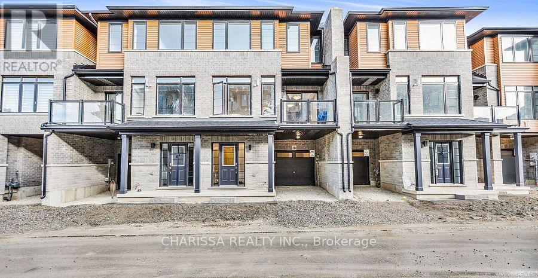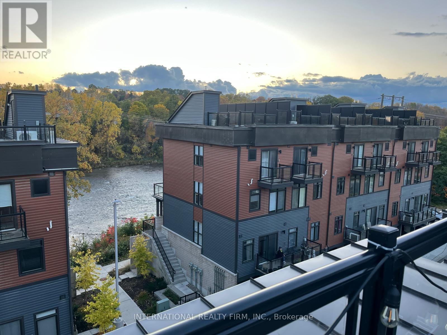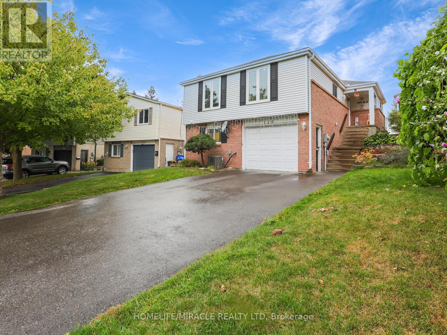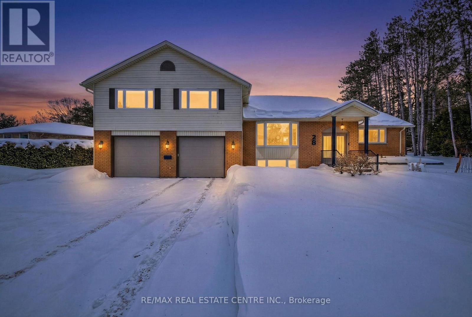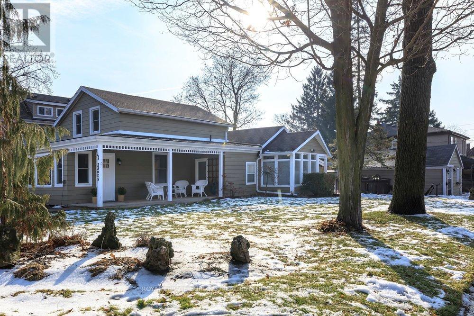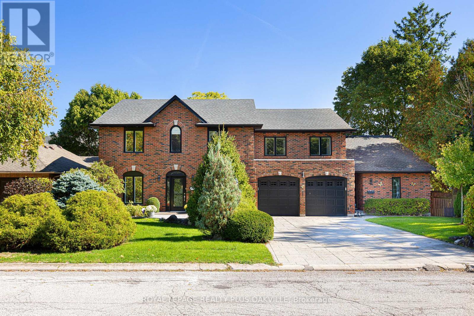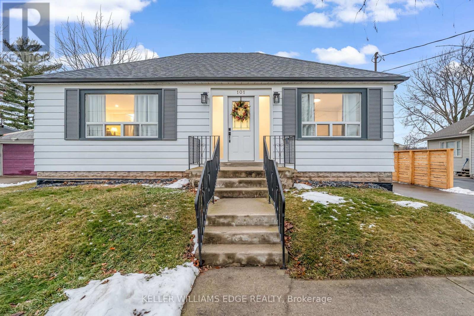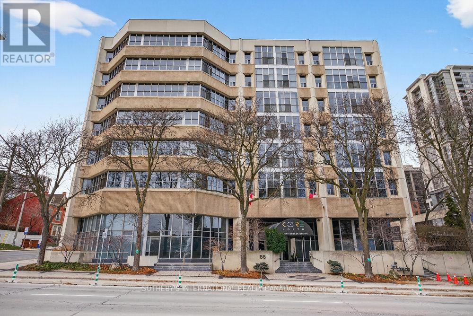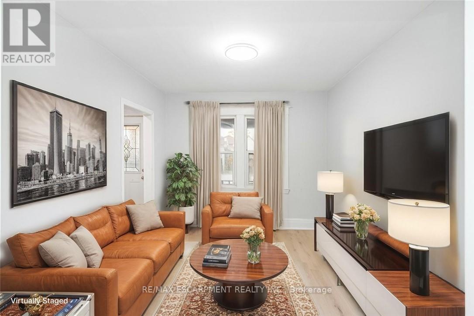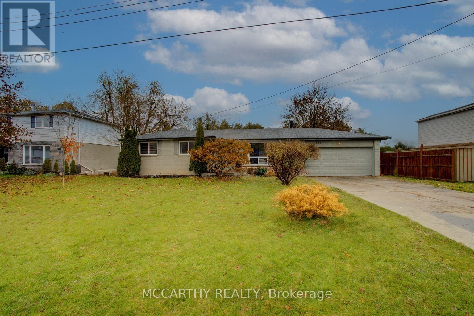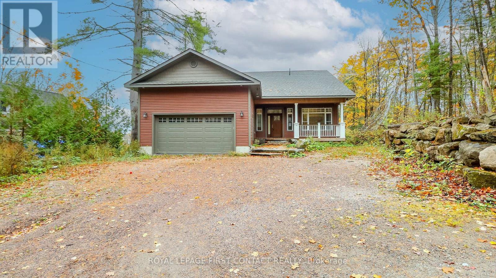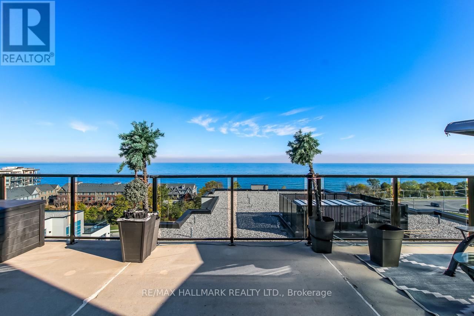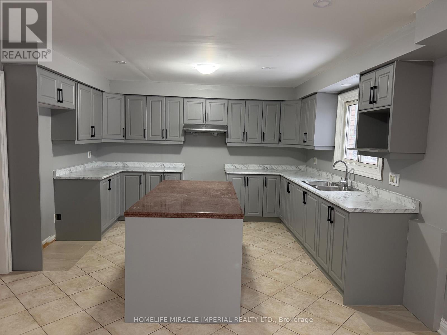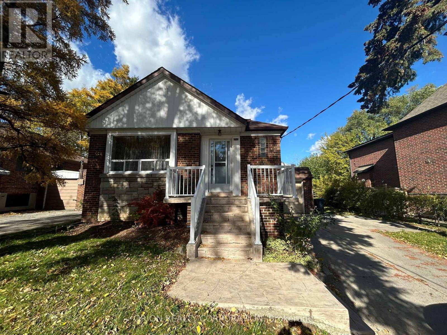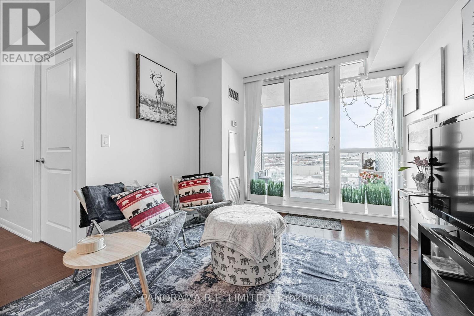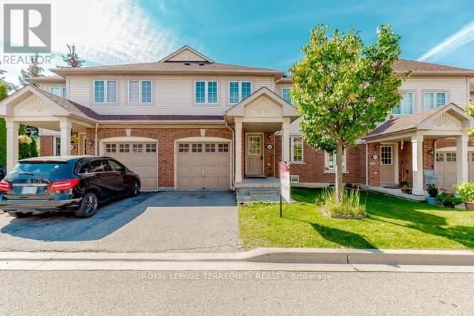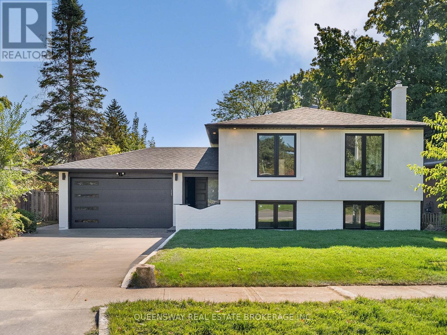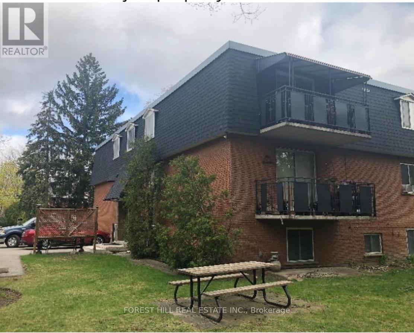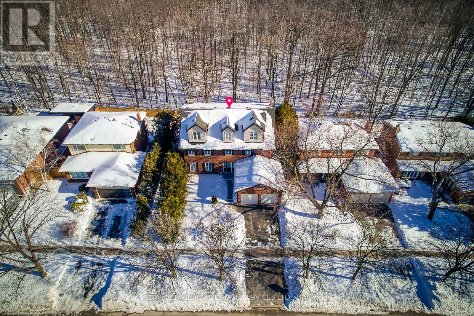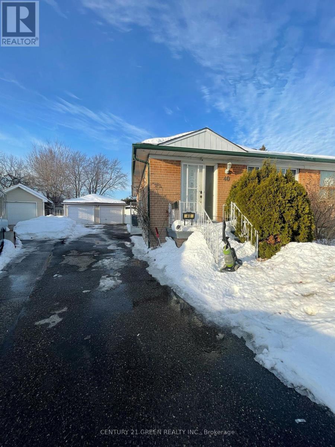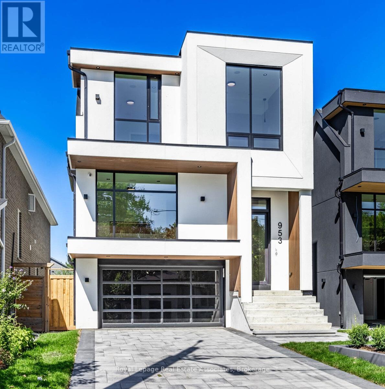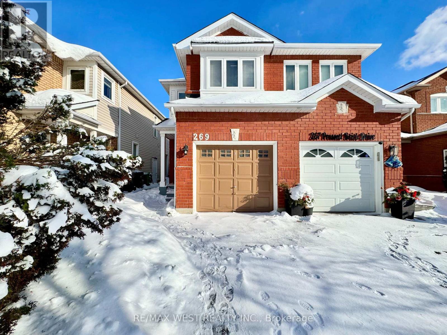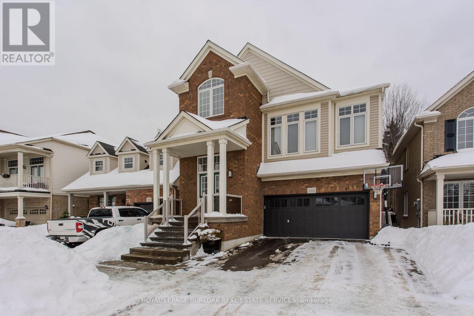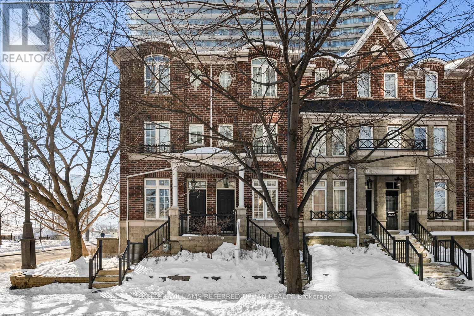102 - 461 Blackburn Drive
Brantford, Ontario
Stylish, bright, and perfectly located in Central Station. This 3-bedroom, 3-bath executive home offers a smart blend of modern design and everyday comfort. Thoughtfully laid out with 9-ft ceilings, oversized windows, and an airy open-concept main floor, the space feels welcoming and functional for both families and professionals.The contemporary kitchen features quartz countertops, stainless steel appliances, and generous cabinetry, flowing effortlessly into the living and dining areas-ideal for relaxed living or hosting guests. Conveniently located close to major highways, schools, shopping, and transit, this move-in-ready home delivers lifestyle, convenience, and value in one of the area's most desirable communities. (id:61852)
Charissa Realty Inc.
30 - 2 Willow Street
Brant, Ontario
A clean and beautiful townhouse located on the banks of Grand River in Paris, Ontario. It is a two-storey townhouse with a beautiful view from the Rooftop terrace. All utilities are extra. (id:61852)
International Realty Firm
128 Macatee Place S
Cambridge, Ontario
Welcome to 128 Macatee Place! The perfect family home in a sought after neighborhood backing onto greenspace with parks, playgrounds, walking trails, and schools all steps away. Plenty of living space for a growing family. Pot lights , Newer windows and French doors to the backyard add to the appeal of this well maintained move-in ready home. The tiered armour stone landscaping and recently repaved driveway adds to the curb appeal of this charming property. (id:61852)
Homelife/miracle Realty Ltd
28 Starrview Crescent
Orangeville, Ontario
Location is everything-and this is quite possibly one of the most sought-after areas in the community. This stunning home has been extensively renovated and updated over the past few years and shows like a dream.Privacy and tranquility abound, highlighted by an impeccably manicured backyard designed for both relaxation and entertaining. Enjoy family gatherings on the beautiful patio complete with natural gas hookup and ambient lighting throughout. 2 gazebos create the perfect outdoor setting, while the 12' x 20' shop/garage adds exceptional functionality. Inside, the home offers generously sized principal rooms and an abundance of cleverly designed hidden storage niches throughout. The layout is ideal for a multi-generational family, featuring an idyllic lower level. Gorgeous finishes and thoughtful décor choices elevate every space, making this home truly spectacular. (id:61852)
RE/MAX Real Estate Centre Inc.
44 James Street
Hamilton, Ontario
Welcome to this 3-bedroom, 2-bathroom Dundas charmer! A home that perfectly marries comfort and style in an unbeatable location! This meticulously maintained residence boasts upgrades and renovations, ensuring a modern and inviting living space. As you step inside, you're greeted by a convenient mudroom, ideal for organizing your daily essentials. The main floor showcases elegant living and dining areas with stunning laminate flooring, seamlessly leading to a chic, renovated kitchen. Here, you'll find built-in appliances, sleek quartz countertops, and a generous island, perfect for entertaining. A unique custom range hood and a cozy corner fireplace enhance the kitchen's ambiance. The main level also includes a spacious primary bedroom with ample closet space, a versatile sun-filled family room, and a luxurious, newly renovated, 4-piece bathroom. Upstairs, two well-appointed bedrooms and a bathroom with a walk-in jacuzzi tub offer additional comfort. The backyard is a true oasis, featuring a large patio, an above-ground pool, a gazebo, and bar - ideal for summer gatherings. Convenient access from the kitchen makes entertaining effortless, while the main floor bathroom is perfectly located for quick access after a swim. The detached garage, currently a workshop, can easily revert to vehicle storage, catering to hobbyists and car owners alike. Situated on a picturesque corner lot, the front porch provides a serene spot to enjoy morning coffee with a view of Dundas Peak. This home's prime location offers the best of both worlds: the vibrant downtown's shops, restaurants, and festivals, and the tranquility of nearby parks and hiking trails. Discover this delightful family home for yourself - you won't be disappointed! (id:61852)
Royal LePage Burloak Real Estate Services
679 Greenravine Drive
Hamilton, Ontario
Welcome to this rare and beautifully renovated residence offering over 5,000 sq. ft. of finished living space in one of Ancaster's most sought-after neighbourhoods. Designed for today's modern family, this exceptional home features 4+1 bedrooms, 5 bathrooms, a chef-inspired kitchen, and a private in-law or income suite - all complemented by a resort-style backyard.The main home showcases a bright and functional layout with dark hardwood floors, skylights, and large windows that flood the living spaces with natural light. The chef's kitchen is the heart of the home, featuring a large centre island and generous workspace - ideal for everyday living and entertaining. A refined library and warm family room provide inviting spaces for both relaxation and gatherings.Upstairs, four spacious bedrooms include a luxurious primary retreat with a spa-inspired ensuite offering a deep soaker tub, oversized glass shower, and double vanity. The additional bedrooms are well-appointed with ample closet space and access to beautifully renovated bathrooms with modern tile, large showers, and quality finishes. The home includes three full bathrooms and two powder rooms for added convenience.A standout feature of this property is the fully self-contained in-law or nanny suite with private front and back entrances, full kitchen, living area, bedroom, and bathroom - perfect for multi-generational living, live-in caregivers, or rental potential.The professionally landscaped backyard is a true outdoor retreat, complete with a pool, hot tub, upper deck with awning, interlock patio, gazebo, and storage shed - ideal for both relaxing and entertaining.This is a rare opportunity to own a move-in-ready, multi-generational home in a premier Ancaster neighbourhood. (id:61852)
Royal LePage Realty Plus Oakville
101 Corman Avenue
Hamilton, Ontario
Located in one of Stoney Creek's most desirable neighbourhoods, this beautifully updated bungalow with 2+1 bedrooms, and 2 full bathrooms, is surrounded by Cherry Heights Park, Corman Park, local schools, the Historic Downtown, and an excellent selection of quality restaurants and amenities. The home has been thoughtfully redesigned to enhance light, flow, and everyday functionality, featuring oversized windows and a seamless open-concept layout. The modern kitchen is both stylish and practical, offering quartz countertops, stainless steel appliances, and a comfortable eat-in breakfast nook. A custom railing staircase leads to a well-planned lower level complete with an additional bathroom and a spacious recreation room perfect for guests, teenagers, or extended living space. Step outside to a newly built wood deck overlooking a professionally landscaped backyard oasis - backing onto a park - ideal for relaxing, entertaining, and enjoying the changing seasons. A truly turnkey property in an established community, offering refined updates, outdoor living, and an exceptional location. (id:61852)
Real Broker Ontario Ltd.
305 - 66 Bay Street S
Hamilton, Ontario
An exceptional corner loft at the sought-after Core Lofts, offering almost 1,700 sq. ft. of bright, open-concept living in the heart of downtown Hamilton. This 2-bedroom, 2-bathroom residence features 10+ ft ceilings, walls of glass, and beautiful morning sun that fills the space with natural light. The spacious kitchen is appointed with oak cabinetry and granite countertops, flowing seamlessly into expansive living and dining areas ideal for both everyday living and entertaining. The primary suite includes a spa-inspired ensuite with jacuzzi tub and oversized shower. In addition to two bedrooms, the layout includes a separate den-style alcove off the main living area, offering flexible use as a home office or sitting area. The second bedroom is interior and does not include an exterior window. Beautifully presented with a bright, clean feel throughout, this home offers effortless condo living well suited to professionals, with in-suite laundry, underground parking, and locker, in a secure, well-managed building with a fitness centre, rooftop terrace, and party room. Condo fees include heat and water, adding to the ease and convenience of day-to-day living. Enjoy a truly walkable lifestyle just steps from the newly opened TD Coliseum, along with downtown restaurants and cafés, the Art Gallery of Hamilton, Central Library, Farmers' Market, waterfront trails, GO Transit, and the vibrant communities of Locke Street South and James Street North. Convenient access to St. Joseph's Healthcare Hamilton, David Braley Health Sciences Centre, and major transit corridors makes commuting and downtown connectivity seamless. A rare opportunity to own a true loft-style corner residence offering space, light, and an effortless urban lifestyle. (id:61852)
Sotheby's International Realty Canada
8 Leeds Street
Hamilton, Ontario
Newly Renovated and Perfect for first-time Home buyers , downsizers or investors & move-in-ready. This 2.5-storey brick semi blends modern updates with timeless character. The main floor features open space living and dining areas, a stunning brand-new kitchen with sleek finishes, new Stainless Steel appliances and space for family meals, plus a bright sunroom overlooking the backyard. Second floor offers 3 bedrooms and a stylish 3-piece bath, while the top floor includes a versatile loft and 4th bedroom, ideal for a home office, guest suite or extra living space. Outside, enjoy a private 1-car driveway, a fenced private backyard with no houses behind and a quiet cul-de-sac location, close to the QEW, schools and parks. (id:61852)
RE/MAX Escarpment Realty Inc.
124 Muriel Street
Shelburne, Ontario
Discover a fantastic bungalow that combines comfort and functionality. This spacious home features four bedrooms and three bathrooms, making it an ideal choice for families.As you enter, you'll find a welcoming foyer that leads to an open-concept living and dining area, perfect for family gatherings. The well-equipped kitchen offers ample counter space and modern cabinetry, with a large picture window providing a lovely view of the spacious backyard.The upper level has three bedrooms, while the lower level includes a fourth bedroom and the potential for an in-law suite with access from the backyard. The lower level also features a generous recreational area, a convenient 2-piece bath, and a dedicated office space.The primary bedroom is located on the lower floor and includes two spacious closets and a private 3-piece ensuite. Step outside to the expansive fully fenced backyard, ideal for kids and pets, with a large deck and patio.The property includes a two-car garage with a concrete driveway that accommodates parking for up to six vehicles. Located in a desirable neighbourhood, you're just minutes away from local amenities, parks, and schools. Seize the opportunity to make this practical bungalow your new home! (id:61852)
Mccarthy Realty
2 Porter Lane
Kawartha Lakes, Ontario
Welcome to this newly built bungalow with walk out basement on Shadow Lake! Walk into your open concept home.....main floor includes a great room with fireplace and patio doors out to your large deck that overlooks the water, a beautifully designed kitchen, primary bedroom with ensuite, an additional bedroom, another full bathroom and laundry! The walk out basement includes another kitchen, family room, 2 more bedrooms, a bathroom and laundry hook up! Walk out to your flagstone patio with a firepit, and a gentle slope to your own 90 feet of waterfront where you can enjoy so many fun activities! The home also has a 2 car garage, plus parking for 4 more cars in the driveway! This is a great location....quick access to Hwy 35 and only a 5 min drive to Coboconk! This would make a great cottage for lots of family, or make it your family home! (id:61852)
Royal LePage First Contact Realty
807 - 16 Concord Place
Grimsby, Ontario
Welcome to this stunning 8th floor suite in the heart of Grimsby on the Lake. With panoramic views of Lake Ontario & the Toronto skyline. This stylish condo offers a luxurious lakeside lifestyle. This stylishly designed unit features two parking spots and two storage lockers. 9 ft ceilings & Open-concept in the combined living/dining/kitchen filled with natural light & panoramic views of lake Ontario, remote-controlled blinds, quartz countertops, stainless steel appliances & windows floor to ceiling. The primary bedroom features walk in closet, exquisite 5 pc bath ensuite with a separate glass shower and a stand alone bathtub, there's also a private balcony off of the primary bedroom. A second full 4 pc bathroom for convenience for the 2nd bedroom & guests. The amenities are at your doorstep to enjoy such as heated outdoor pool, beautiful outdoor BBQ area, gym, party room, media room & games room, gorgeous and very well kept grounds. 2 mins to QEW & steps from shops & restaurants! (id:61852)
RE/MAX Hallmark Realty Ltd.
4 Bellini Avenue
Brampton, Ontario
Spacious Castlemore Estate Home On 2+ Acre Lot With 4 Bedrooms On Upper Level And Two Bedrooms On Main. Brand New Kitchen, New Appliances (Will Be Installed Before Move In), New Toilets, New Vanity In Bathroom. Enjoy Countryside Life In The City. Huge Deck and Lots Of Parking. Very Convenient Location In The Heart Of Castlemore. Utilities Extra. Snow and Lawn Maintenance Provided By The landlord. (id:61852)
Homelife Miracle Imperial Realty Ltd.
252 Viewmount Avenue
Toronto, Ontario
Welcome to 252 Viewmount Avenue! This beautifully maintained raised bungalow in the desirable Yorkdale-Glen Park community offers a bright and spacious layout with 2 bedrooms and 1 full bath on the main level. Enjoy the convenience of a private entrance, attached garage, and parking for 3 vehicles. Located minutes from Yorkdale Mall, Lawrence Square, TTC, parks, and schools. Easy access to Hwy 401 and Allen Road. Immediate possession available - move in and enjoy this charming home today! (id:61852)
Orion Realty Corporation
1208 - 215 Sherway Gardens Road
Toronto, Ontario
Suite 1208 is a very spacious 1 Bedroom plus Den layout at the high in demand One Sherway. This 602 sqft 1+1 unit features an open concept Living and Dining room with floor to ceiling windows and hardwood floors. The open Kitchen features granite counters, stainless steel appliances, and a breakfast bar for quick meals. The Primary Bedroom has a large closet and is located next to a multipurpose Den perfect as home office, dining, and more! Finally experience clear North views from your open Balcony. Enjoy Resort-Style Amenities such as the Indoor Pool, Hot Tub, Sauna, Steam Room, Gym, Theatre, Billiards Room, Library, Party Room, Guest Suites, 24 Hour Concierge. Located steps to TTC, Upscale Sherway Gardens Shopping Mall. Quick access to Major Hwys. Go Trains, Parks, & Trails. Includes Parking Spot. There's a lot to love! (id:61852)
Panorama R.e. Limited
86 - 6035 Bidwell Trail
Mississauga, Ontario
Spacious Executive Townhouse in a Prime Family-Friendly Neighbourhood. Welcome to this beautifully maintained executive townhouse offering 4 generous bedrooms and 3 washrooms, including 2 full baths, perfectly suited for comfortable family living. The home features a bright, modern kitchen with a breakfast area, seamlessly flowing into an open concept living and dining space-ideal for both everyday living and entertaining. Enjoy the added convenience of main-floor laundry and dual entry access with doors at both the front and rear of the home. The primary bedroom retreat boasts a 4-piece ensuite and a walk-in closet, providing privacy and comfort. With its thoughtful layout and spacious design, this home is perfect for families seeking space, style, and functionality. Ideally located just minutes from Heartland Town Centre, offering shopping, dining, recreation facilities, transit, and easy access to Highways 401 & 403. Close to excellent schools and all essential amenities, making daily life both convenient and stress-free. The home was professionally cleaned. Tenant to pay all utilities. (id:61852)
Royal LePage Terrequity Realty
1128 Pinegrove Road
Oakville, Ontario
Welcome to 1128 Pinegrove Road, a rare turn key home in West Oakville. This home has been completely transformed by a top-to-bottom custom renovation, simply move in and enjoy the peace of mind that comes with a brand-new interior. The bright, open-concept main floor features new windows and doors, bright lighting, a custom kitchen tailored for entertaining and a large 5 piece bathroom alongside 3 spacious bedrooms. The living space extends to a lower level with high above-grade ceilings, a massive family room with a cozy brick fireplace, a huge fourth bedroom, and a large laundry room with ample storage. The main level offers direct access to the garage and another to the backyard space. The exterior features even more upgrades including brand new stucco and a landscaped, interlocked backyard perfect for family gatherings. Located in a prestigious neighbourhood with guaranteed value, you are steps from top-rated schools, parks, trails, and the lake. This is an exceptional opportunity for a move-in-ready home in a prime location. (id:61852)
Queensway Real Estate Brokerage Inc.
4 - 2128 Ghent Avenue
Burlington, Ontario
Welcome to this beautifully renovated, fully furnished 2-bedroom, 1-bathroom top-level unit located in a well-maintained seven-plex apartment complex. Thoughtfully designed and move-in ready - ideal for short-term rentals - Month-to-month. offering comfort and convenience. Located just minutes from the GO Train and Downtown Burlington , with quick access to major highways. , Close to shopping, grocery stores, School and Mapleview Mall. (id:61852)
Forest Hill Real Estate Inc.
1462 Grand Boulevard
Oakville, Ontario
True ravine lot with a dense forest backdrop, offering exceptional privacy for those who value lush natural surroundings. This impressive home features a unique third-level primary retreat with a sitting area, romantic balcony, spa-like ensuite, and double walk-in closets. The second level offers four spacious bedrooms and two full bathrooms. The main floor showcases a bright white kitchen with built-in appliances, and elegant living spaces. Two gas fireplaces .A finished basement adds versatility. Enjoy outdoor living with a walk-in inground saltwater pool and spa. Ideally located within walking distance to schools and scenic nature trails. (id:61852)
Royal LePage Real Estate Services Ltd.
Upper - 40 Sanford Crescent
Brampton, Ontario
Welcome to 40 Sanford Cres Brampton. Beautiful Bungalow With Brick Exterior, Huge Backyard For your Entertainment and Gardening, 3 Bedroom, 2 Brand Newly Finished Washrooms Villa, Perfectly Situated in Prime Brampton Area. Near to the good Schools, Shopping, Highways. Laundry is at the lower level in common area. Book Your Private Showing Today! (id:61852)
Century 21 Green Realty Inc.
953 Halliday Avenue
Mississauga, Ontario
Luxury, perfected. A Montbeck Developments masterpiece yours to move into today! This masterfully designed open-concept home exudes sophistication with white oak flooring, soaring ceiling heights, and floor-to-ceiling windows that flood the interiors with natural light. Seamless indoor/outdoor living is achieved with the living room, dining room, and kitchen each opening to a partially covered balcony patio perfect for year-round enjoyment. At the heart of the home, the bespoke designer kitchen makes a bold statement in both form and function. Outfitted with top-tier Fisher & Paykel appliances, exquisite quartz countertops with full-height backsplash, and an oversized waterfall island, its an entertainers dream. An abundance of thoughtfully integrated storage enhances both style and practicality. The adjoining living and dining spaces radiate sophistication and warmth, featuring custom millwork and a sleek linear electric fireplace that serves as a striking focal point. The primary suite boasts a spa-inspired ensuite with soaker tub, glass shower, dual-sink vanity, and a fully customized walk-in closet with illuminated built-ins and tailored cabinetry. Three additional bedrooms each offer custom desks, built-in closets, and stylish ensuites with designer finishes. The finished lower level expands the living space with a large family/recreation room, 3-piece bath, radiant heated floors, a wet bar, and a rough-in for a home theatre or fitness studio. Additional features include a versatile front room for office or formal living, integrated ceiling speakers, and an attached garage with a striking black-tinted glass door. (id:61852)
Royal LePage Real Estate Associates
269 Pressed Brick Drive
Brampton, Ontario
Here is a recently upgraded home in one of Heart Lake's best neighborhoods, within close proximity to Hwy 410, schools and shopping area. This home features an open concept main floor with a large centre Island, state-of-the-art appliances, and oak stairs. The primary bedroom features a His-and-Hers closet and a full en-suite. You will love the basement's sleek, modern recreational space along with a full washroom. (id:61852)
RE/MAX West Realty Inc.
3202 Steeplechase Drive
Burlington, Ontario
Welcome to this Mattamy-built Winterfield home, perfectly designed for families and set on a premium ravine lot offering privacy, space, and beautiful natural views. With 2,934sf of living space and upgrades throughout, this home blends function and lifestyle in a sought-after friendly neighbourhood. Just steps to schools, parks and everyday essentials, with easy access to the 407, GO Train, shopping and more-ideal for family life and commuters. Curb appeal welcomes you with stone steps leading to a warm, inviting entryway. Inside, hardwood flooring flows throughout the home. The spacious kitchen is the heart of the home, featuring ample custom cabinetry, stainless steel appliances, a large island with breakfast bar, and a sunny eating area with walkout to the back deck through an extra-wide glass door-perfect for family meals and entertaining. The open-concept living and dining area offers a beautiful bay window and tray ceiling, creating an airy, welcoming space for everyday living. The upper level is thoughtfully designed, featuring a stunning middle-level family room with vaulted ceiling, cozy stone-surround fireplace, and built-in shelving-perfect for movie nights and relaxing together. A dedicated home office area provides ideal work-from-home flexibility. The spacious primary retreat includes a 4-piece ensuite with soaker tub and walk-in shower, while three additional generously sized bedrooms and a 4-piece main bath provide plenty of room for a growing family. The finished lower level offers incredible versatility with laminate flooring, a separate garage entry, large rec room, stylish wet bar with beverage fridge, and an additional bedroom with its own 3-piece ensuite-ideal for guests, teens, or multi-generational living. Step outside to a fully fenced backyard oasis featuring an elevated composite deck, patio, green space for kids and pets to play, and peaceful ravine views-your own private escape in the city. A perfect place to grow, gather,and call home (id:61852)
Royal LePage Burloak Real Estate Services
19 - 6 Windermere Avenue
Toronto, Ontario
An exceptional 3-bedroom, 3-bathroom townhouse in one of Toronto's most desirable neighbourhoods, High Park-Swansea, just moments from parks, waterfront trails, transit, and highly rated schools. This lovingly cared for home offers over 1600 Sq Ft of bright, spacious living across 4 thoughtfully designed levels, ideal for families, professionals, or urban down sizers seeking space without compromise. The open-concept layout flows seamlessly from living to dining, filled with natural light and perfect for both everyday living and entertaining. The eat-in kitchen features upgraded stainless steel appliances, a casual dining area and direct access to a sunny private deck. Three generously sized bedrooms provide comfortable retreats for kids and quiet separation to work from home and included a massive 3rd storey primary suite with a spa-inspired ensuite for added comfort and luxury. A finished basement offers flexible space for a media room, home office, gym, or play area, and private direct access garage parking adds everyday convenience. Situated in a coveted enclave, this home blends elegant residential living with urban accessibility, offering effortless commuting via the QEW, TTC, alongside unmatched lifestyle appeal with nearby High Park, scenic waterfront paths, and vibrant community amenities. (id:61852)
Keller Williams Referred Urban Realty
