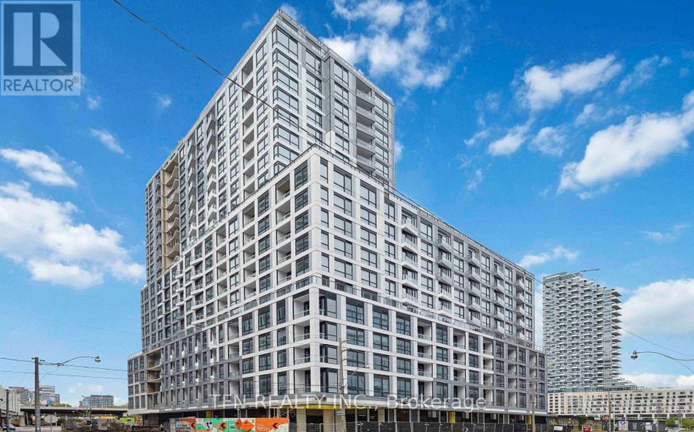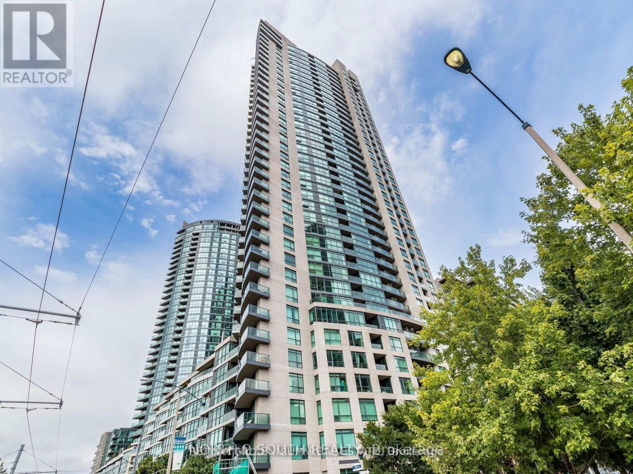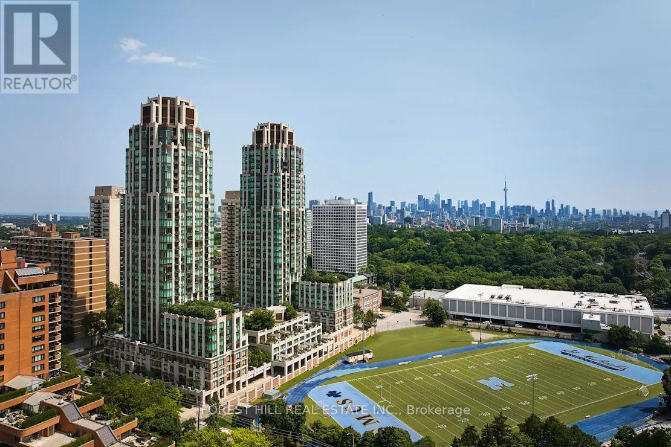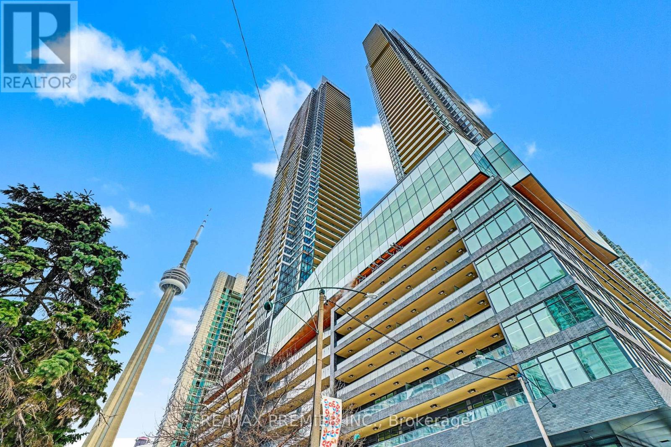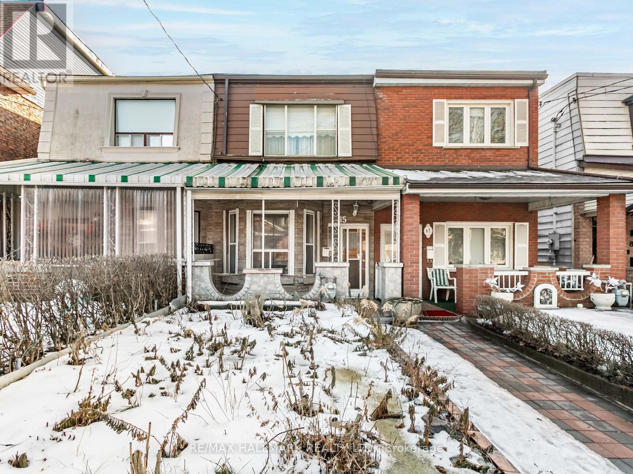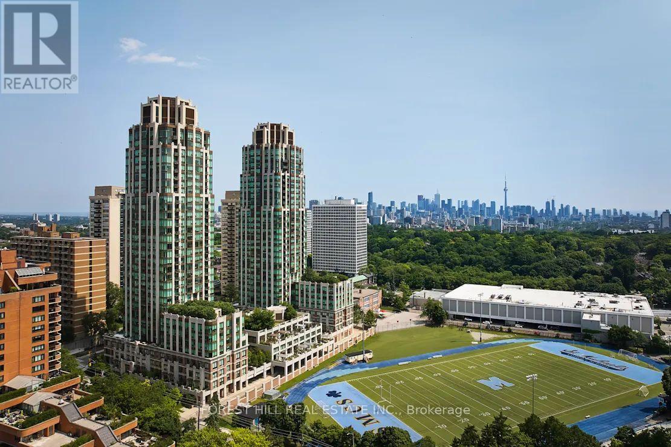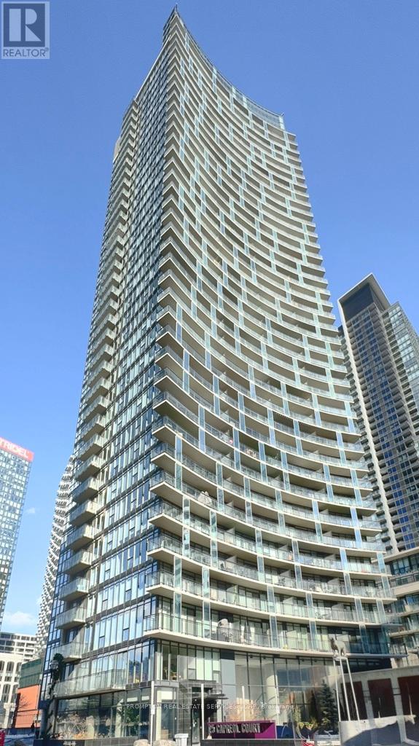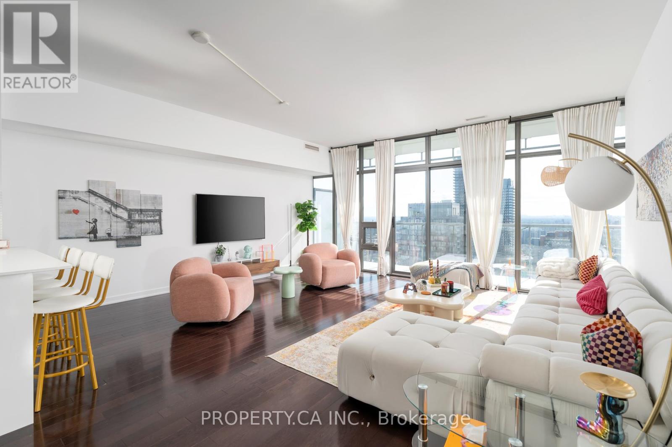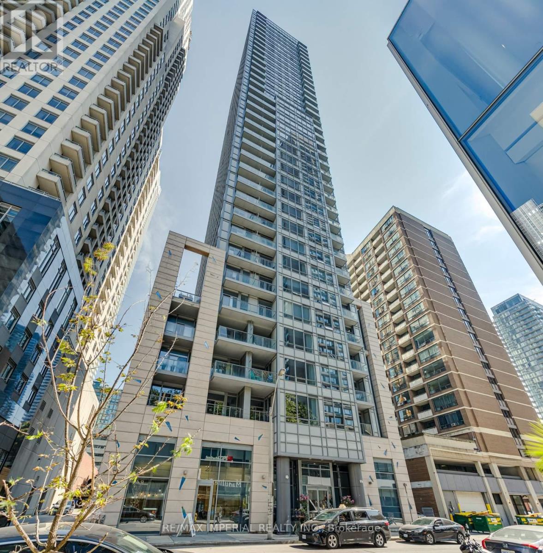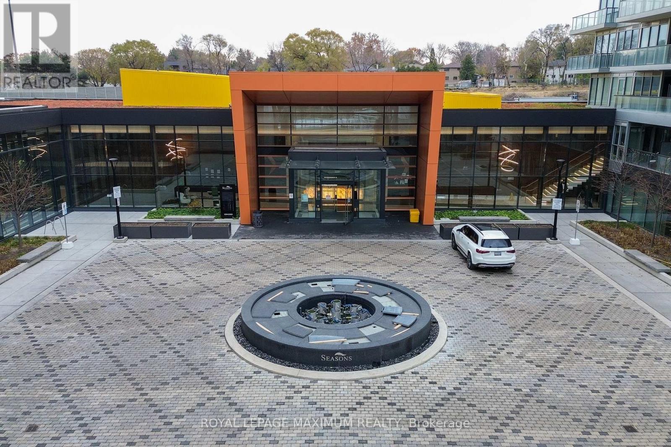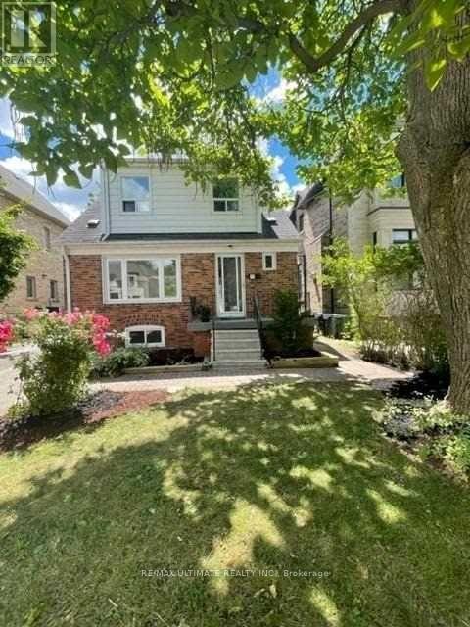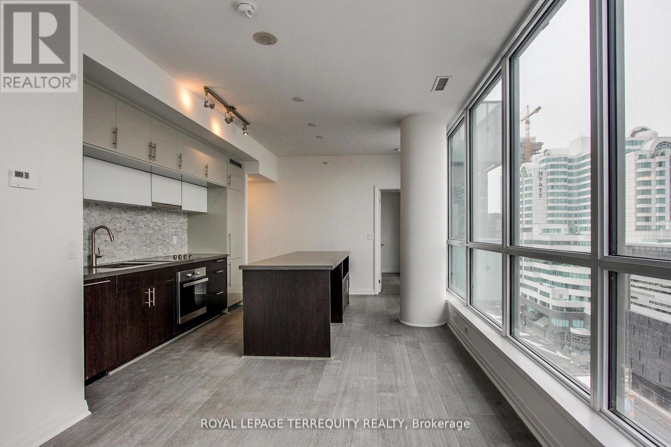1805 - 15 Richardson Street
Toronto, Ontario
Brand New 1 BR, 1 WR Suite At Empire Quay House, Open-Concept Layout, Laminate Flooring Throughout, Ensuite Laundry. The modern kitchen features European-style flat-panel cabinetry, under-cabinet lighting, soft close hardware, composite stone countertops and backsplash, along with an integrated appliance package including a built-in refrigerator with bottom freezer, smooth cooktop, convection oven, panelled dishwasher, and microwave hood fan.A Private Balcony with clear view of city and Lake Ontario.Enjoy A Lifestyle Of Comfort And Luxury With Exceptional Amenities Including A 24-Hour Concierge, State-Of-The-Art Fitness Centre, Yoga & Meditation Studios, And A Rooftop Terrace With BBQs And Stunning City Views. Located Just Steps From Sugar Beach, St. Lawrence Market, Scotiabank Arena, George Brown College, And An Abundance Of Dining, Shopping, And Entertainment Options. (id:61852)
Tfn Realty Inc.
712 - 215 Fort York Boulevard
Toronto, Ontario
Spacious 1+Den Condo! Beautiful condo with a versatile den that can be a 2nd bedroom or office, overlooking a peaceful courtyard. Features open-concept living, stainless steel appliances, granite counters with island, 9 ceilings, and ensuite laundry. Includes owned parking + locker. Steps to TTC, Harbourfront & Gardiner. Enjoy top-notch amenities: 24/7 concierge, indoor pool, gym, rooftop patio with BBQs, party room, guest suites & visitor parking. (id:61852)
RE/MAX Millennium Real Estate
1406 - 310 Tweedsmuir Avenue
Toronto, Ontario
"The Heathview" Is Morguard's Award Winning Community Where Daily Life Unfolds W/Remarkable Style In One Of Toronto's Most Esteemed Neighbourhoods Forest Hill Village! *Spectacular 1+1Br 1Bth East Facing Suite W/High Ceilings! *Abundance Of Floor To Ceiling Windows+Light W/Panoramic Lake+Cityscape Views! *Unique+Beautiful Spaces+Amenities For Indoor+Outdoor Entertaining+Recreation! *Approx 691'! **EXTRAS** Stainless Steel Fridge+Stove+New B/I Dw+Micro,Stacked Washer+Dryer,Elf,Roller Shades,Laminate,Quartz,Bike Storage,Optional Parking $195/Mo,Optional Locker $65/Mo,24Hrs Concierge++ (id:61852)
Forest Hill Real Estate Inc.
323 - 3 Concord Cityplace Way
Toronto, Ontario
Live Where Toronto Comes Alive - Concord Canada House Claim a front-row seat to Toronto's most iconic skyline at Concord Canada House, a premier waterfront address that redefines luxury city living. Perfectly positioned just steps from the CN Tower, Rogers Centre, Ripley's Aquarium, Roundhouse Park, and the Financial District, this is a lifestyle that everyone wants-and very few attain. Designed for elevated urban living, the residence features an exceptional oversized heated balcony spanning 128 sq. ft., seamlessly extending your living space year-round. Whether you're entertaining, unwinding, or taking in the energy of the city and lake beyond, this expansive outdoor retreat becomes the heart of the home. Surrounded by world-class amenities, vibrant culture, and unparalleled connectivity, Concord Canada House offers more than a place to live-it offers a front-row experience to the very best of Toronto. Building features include Concierge, Exercise Room, Games Room, Guest Suites, Indoor Pool. Bonus: Separate elevators for the lower and the higher floors - never an elevator rush! (id:61852)
RE/MAX Premier Inc.
85 Lindsey Avenue
Toronto, Ontario
Attention Flippers, renovators, end users and those looking for a great project... 85 Lindsey features a walkable, vibrant downtown location right next to Brockton Village, Little Portugal and Trinity Bellwoods This Freehold townhouse is priced to sell! Main floor porch leads to living dining and large kitchen with a rear breakfast area. This presents a great floorplan for you to add your touch. Upstairs, you'll find 3 generous sized bedrooms. The rear garage with parking is a great feature. This property is looking for someone with vision to make it their own. Offers any time! (id:61852)
RE/MAX Hallmark Realty Ltd.
320 - 310 Tweedsmuir Avenue
Toronto, Ontario
"The Heathview" Is Morguard's Award Winning Community Where Daily Life Unfolds W/Remarkable Style In One Of Toronto's Most Esteemed Neighbourhoods Forest Hill Village! *Surprisingly Unique Low Floor Loft Style 1+1Br 1Bth N/W Inside Corner Suite W/High Ceilings+Frosted Sliding Door To Primary Bedroom! *Abundance Of Windows+Light W/Panoramic Lush Treetop+Cityscape Views! *Unique+Beautiful Spaces+Amenities For Indoor+Outdoor Entertaining+Recreation! *Approx 645'! **EXTRAS** Stainless Steel Fridge+Stove+B/I Dw+Micro,Stacked Washer+Dryer,Elf,Roller Shades,Laminate,Quartz,Bike Storage,Optional Parking $195/Mo,Optional Locker $65/Mo,24Hrs Concierge++ (id:61852)
Forest Hill Real Estate Inc.
2512 - 25 Capreol Court
Toronto, Ontario
* 882 Sq. Ft., Spacious, Functional, 2 Bedroom + 2 Bath condo Corner unit with 1 Locker and 1 Parking Spot in prime Downtown Toronto location complemented with a Spacious 125 Sq. Ft. Balcony for entertainment, with Expansive, Open City and Lake Ontario Views. * Steps To Sobeys Urban Fresh, Canoe Landing Park and TTC Transit streetcar (to TTC Subway Stations). * Less than 20 Minutes walk to Office Tower at 8 Spadina Ave for INTUIT Canada, FINANCEIT, Toronto Star & more; Office Tower at 120 Bremner Blvd for AMAZON Canada, APPLE Canada, AIG Insurance Company of Canada, ADVISORSTREAM, MARSH Canada &more; The PATH (Downtown Underground Walkway - Access via Metro Toronto Convention Centre South); Metro Hall, Loblaws, Farm Boy, Shoppers, Fort York Library, Canoe Landing Park, CN Tower, Rogers Centre & more. * Easy Travel To Toronto Western Hospital, St. Michael's Hospital, University of Toronto, OCAD, Toronto Metropolitan University, Union Station, Billy Bishop Toronto City Airport(YTZ), King West, Queen West, Tech Hub, Hospital/Financial/Entertainment Districts, QEW/Gardiner & more. * Furniture, Hydro ("Electricity"), Internet, Cable TV and Tenant Insurance are Not Included. (id:61852)
Prompton Real Estate Services Corp.
3606 - 33 Charles Street E
Toronto, Ontario
Welcome To 33 Charles St E Suite 3606, A Rarely Offered, Stunning Two Bedroom Plus Den Executive Suite Offering Over 1,200 Square Feet Of Stylish Interior Living Space In The Heart Of Toronto. This Exceptional Unit Features A Functional Open Concept Floor Plan With Massive Living / Dining Room Lined With Floor-To-Ceiling Windows That Frame Breathtaking West-Facing City Views. A Modern Kitchen Features Sleek Appliances, Modern Finishes, And Large Breakfast Bar / Counter - Perfect For Entertaining. The Spacious Primary Bedroom Includes A 5 Piece Ensuite Bath And Ample Closet Space, While The Second Bedroom And Den Offer Flexibility For A Third Bedroom, Home Office, Or Additional Living Area. Step Outside To Your Own Private Large Terrace That Runs The Length Of The Suite, Ideal For Relaxing, Al Fresco Dining, And Taking In The City. Convenient Underground Parking And Locker Are Included. Located Just Steps From The Subway, Dining, Shopping, And Entertainment, This Is Downtown Living At Its Finest. World Class Amenities Include Outdoor Rooftop Pool, Gym / Fitness Centre, 24 Hour Concierge / Security, Billiards, Media Room and Resident Lounge. Perfect 100 Walkscore and 91 Transit Score - Unbeatable Location At A Desirable Address In Vibrant Yorkville; Exceptional Dining, Shopping, Coffee And More Just Outside Your Door, With Easy Access to TTC And Everyday Amenities. (id:61852)
Property.ca Inc.
1101 - 21 Balmuto Street
Toronto, Ontario
Welcome to the luxurious Crystal Blu Condo in Yorkville, where elegance meets convenience in one of Toronto's most desirable neighbourhoods. This freshly painted and meticulously maintained suite features soaring 10' ceilings, a bright and functional layout, and a kitchen with a window that fills the space with natural light. The spa-like bathroom is finished with a sleek marble countertop, adding a touch of sophistication. Residents enjoy a striking 2 storey lobby, 24-hour concierge, and exceptional amenities including a state-of-the-art fitness and yoga studio, sauna, and party room. Perfectly located just steps to the subway, world-class shopping, dining, and all that Yorkville has to offer. (id:61852)
RE/MAX Imperial Realty Inc.
502 - 95 Mcmahon Drive
Toronto, Ontario
Welcome to Concord Park Place, where luxury meets lifestyle. This stunning 1-bedroom, 1-bath condo offers an amazing layout, abundant natural light, and a private 150 sq ft exterior balcony perfect for relaxing and entertaining. Modern kitchen with sleek finishes. This upscale building offers 24-hour concierge, top-tier amenities + prime location to transit, subway, shops, dining, & Major Highways. - Extras: 80000 sqft megaclub including swimming pool, tennis court, putting green, outdoor lawn bowling, indoor basketball court, and golf. (id:61852)
Royal LePage Maximum Realty
117 Patricia Avenue
Toronto, Ontario
Welcome to 117 Patricia Ave! A sun-filled, freshly painted and professionally cleaned, move-in-ready home steps to Yonge St. The open-concept main floor features updated vinyl flooring, pot lights, stainless steel appliances, and large windows that flood the space with natural light. The kitchen walks out to a deck and spacious backyard, ideal for barbecuing, entertaining or family time. Upstairs offers three generously sized bedrooms with large closets and a full bathroom, plus a convenient powder room on the main level. Private driveway parking for up to three cars. Steps to Finch Subway Station, North York Community Centre, schools, parks, shopping, restaurants, and the vibrant Yonge Street corridor. A fantastic opportunity in a highly convenient North York location. (id:61852)
RE/MAX Ultimate Realty Inc.
1202 - 8 Mercer Street
Toronto, Ontario
Experience urban living at its finest in this stunning 2-bedroom, 2-bathroom suite, located in the heart of the Entertainment District, just steps from the expansive 27 km Underground PATH and subway station. The convenient split-level layout offers excellent separation between living and sleeping areas, ideal for privacy and functionality. Enjoy breathtaking views of downtown Toronto from not one, but two private balconies-perfect for relaxing or entertaining. This beautifully upgraded residence features high-quality engineered flooring, elegant Corian countertops, a stylish marble backsplash, and custom closet organizers that enhance both functionality and aesthetic appeal. This suite is a true urban sanctuary waiting to be called home. (id:61852)
Royal LePage Terrequity Realty
