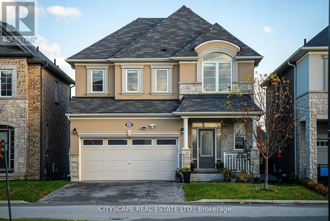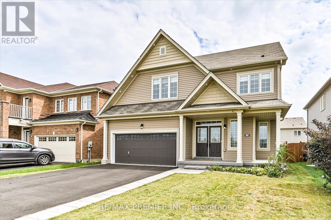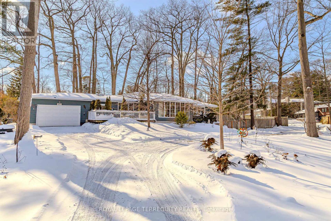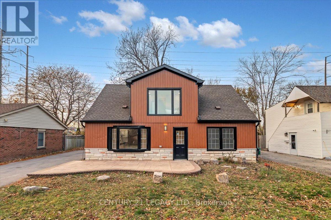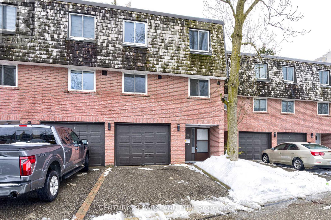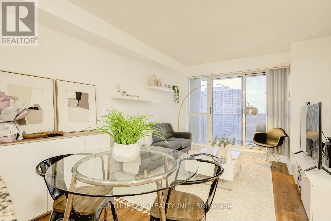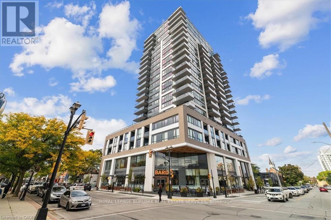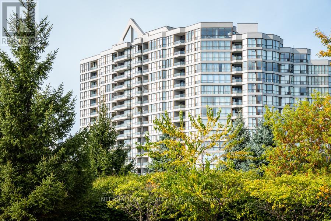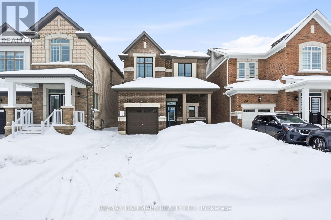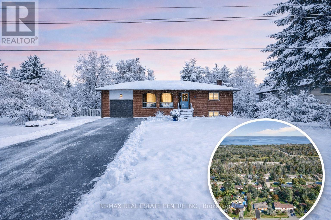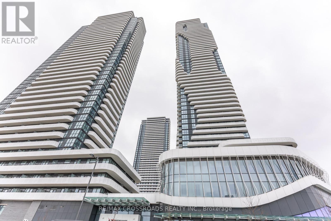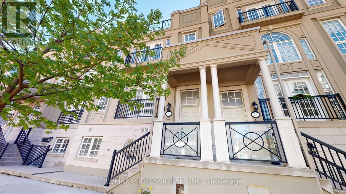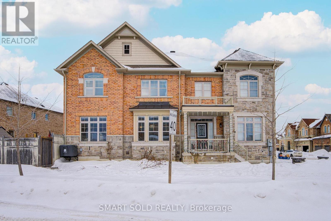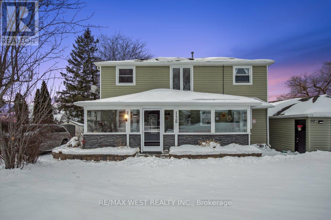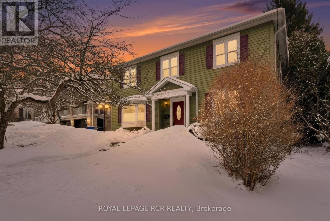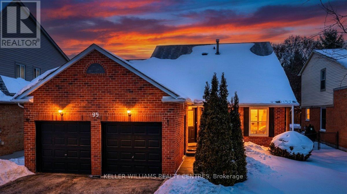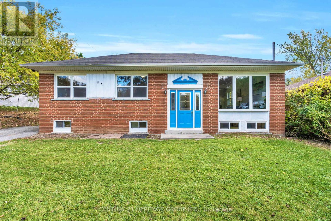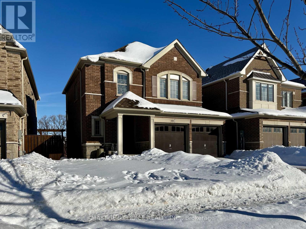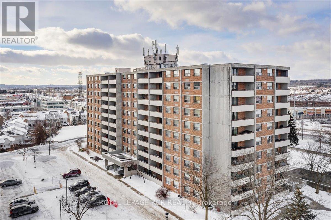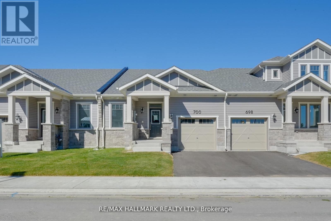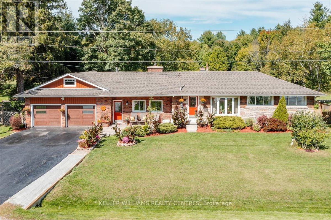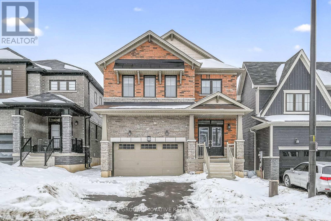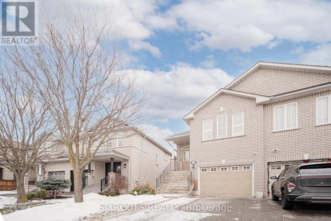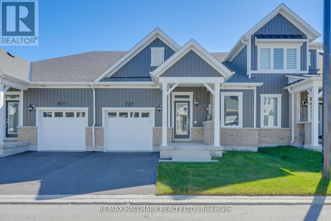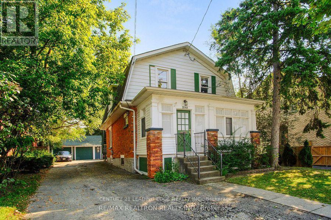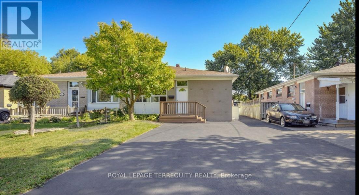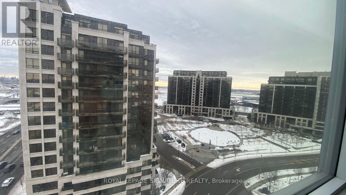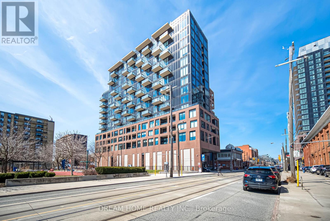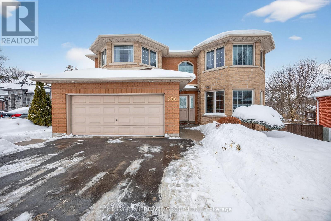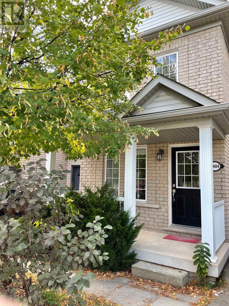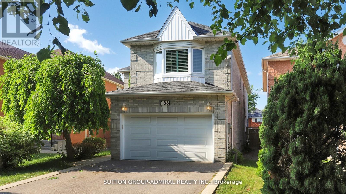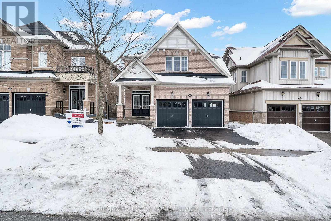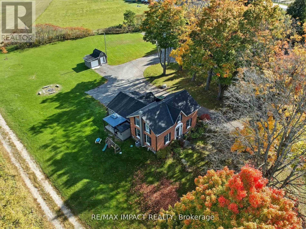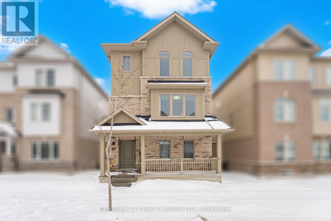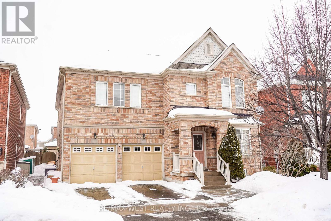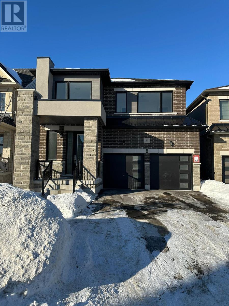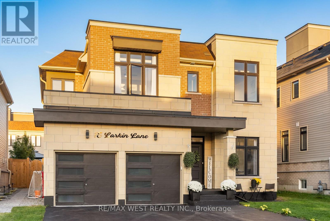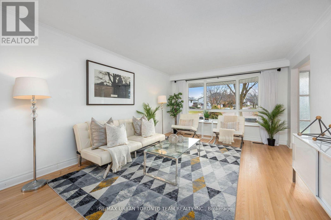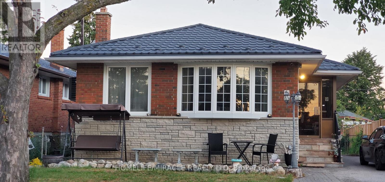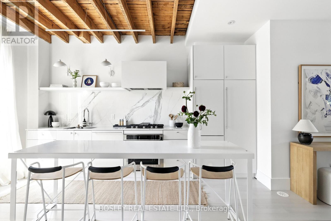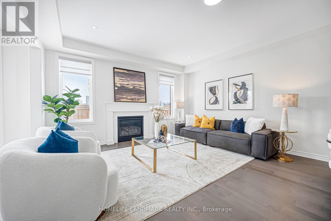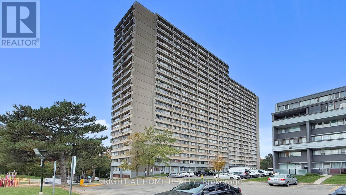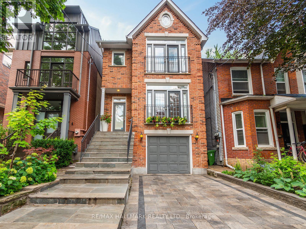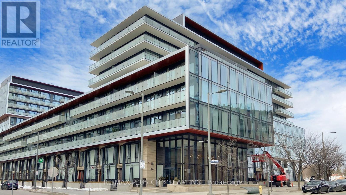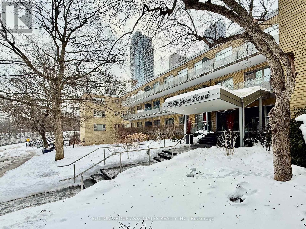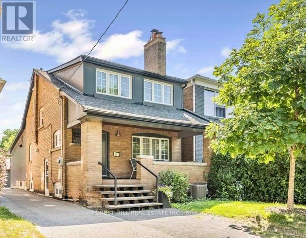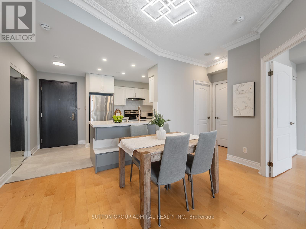28 Celano Drive
Hamilton, Ontario
Welcome to 28 Celano Drive, a beautifully upgraded and meticulously maintained 4+1 bedroom, 4-bathroom home offering approximately 3.026 sqft of finished living space, built in 2017 and ideally set directly on Cranberry Park with private park access. The bright main level features an open-concept layout with hardwood flooring, a custom kitchen with quartz countertops, upgraded cabinetry, KitchenAid stainless steel appliances, and complemented by a brand-new LG 36" refrigerator and Samsung dishwasher. A spacious Great Room with a fireplace and a separate den perfect for a home office complete the main floor. The second level offers new flooring, a primary bedroom with a 3-piece ensuite and walk-in closet, three additional bedrooms, second-floor laundry, and a generous family room. The fully finished basement includes an additional bedroom, full bathroom, and a recreational area, pantry, ideal for extended family or guests. The home is enhanced with new LED lighting throughout and marble and stone finishes in the kitchen and all bathrooms. The fully fenced backyard features a deck and an extra-large hot tub that doubles as a swimming pool, creating a private retreat backing onto Cranberry Park. Located in one of Waterdown's most desirable neighborhoods, this move-in ready home is close to excellent schools, shopping, restaurants, parks, and major highways including the QEW, 403 and 407. A perfect opportunity to own a modern family home that blends comfort, style and an exceptional setting. (id:61852)
Cityscape Real Estate Ltd.
75 Cook Street
Hamilton, Ontario
Welcome To A Rare Find In Binbrook - A Beautifully Maintained, Park-Facing Home On A Quiet, Family-Friendly Street. From The Moment You Arrive, The Curb Appeal Stands Out. Step Inside And You're Greeted By Soaring Vaulted Ceilings In The Family Room And Impressive High Ceilings In The Living Room, Filling The Home With Natural Light And A Sense Of Openness. This Property Has Been Thoughtfully Upgraded And Cared For, Featuring Brand New Flooring In All Bedrooms And A Bright, Fresh Feel Throughout. With 4 Spacious Bedrooms Plus An Upper-Level Nook Perfect For A Home Office Or Study Area, This Home Is Built For Modern Living - Whether You're Working From Home, Growing Your Family, Or Simply Craving More Functional Space. The Large, Unfinished Basement Offers Endless Potential: Add A Rec Room, Gym, Home Theatre, Or In-Law Suite - The Choice Is Yours. Outside, Enjoy The Peaceful Park Views And The Vibrant Lifestyle Binbrook Is Known For. You're Just Minutes From Schools, Playgrounds, Walking Trails, And All Local Amenities - Plus Lake Niapenco, Known For Its Swimming, Fishing, Wakeboarding, Ice Fishing And Outdoor Adventures Year-Round. This Home Truly Checks Every Box: Location, Comfort, Style, And Future Potential. Simply Move In And Enjoy Everything Binbrook Has To Offer (id:61852)
RE/MAX Premier Inc.
1412 Glenwood Drive
Mississauga, Ontario
A wonderful opportunity to acquire a beautiful 99.57x150 foot pie shaped lot (Rear 146.82 Ft) in one of Mineola West most coveted locations and surrounded by prestigious multi million dollar estates. This fabulous corner parcel of land has endless possibilities. Build your dream residence or explore the possibility of subdividing the lot. Preliminary investigations have been made in severing the lot with Glenn Schnarr and associates INC. The current residence is 3+2 bedroom sprawling ranch bungalow with a fully finished lower level walk-out. Conveniently located within walking distance to trendy Port Credit restaurants, Shops, Port Credit Harbour Marina, Lake Ontario, Credit River, Rowing Clubs, Parks, Scenic Waterside Trails and renowned Schools such as Kenollie Public School, Mentor College (Private) and Port Credit Secondary School. Quick commute to downtown Toronto via Q.E.W or Port Credit Go Station. A wonderful investment and rare opportunity. (id:61852)
Royal LePage Terrequity Realty
2027 Churchill Avenue
Burlington, Ontario
This stunning newly renovated home offers 4 bedrooms and 2 beautifully updated washrooms giving you a spa like feel, making it ideal for families of all sizes. Enjoy quiet evenings by the fireplace, cook in the gorgeous upgraded kitchen with tons of storage and a pantry, and take advantage of the expansive backyard-a rare find on such a generous lot. Every detail has been thoughtfully chosen to create a bright, welcoming, and stylish place to call home. Along with the upgraded finishes the house has brand new electrical, plumbing, HVAC central heating and air conditioning and new landscaping to enhance the cur appeal. The location is prime with immediate 403 highway access, Costco & other shopping stores mins away and Burlington down town only 10m by car. (id:61852)
Century 21 Legacy Ltd.
#83 - 2145 Sherobee Road
Mississauga, Ontario
This beautifully renovated 4-bedroom, 2-bathroom multi-level townhouse offers the perfect blend of modern comfort and convenience in one of Mississauga's most accessible neighborhood's. Step inside to an inviting open-concept living and dining area filled with natural light, complete with pot lights and a walkout to a private patio-perfect for relaxing or entertaining. The renovated kitchen features sleek quartz countertops, stainless steel appliances, and ample storage, creating a stylish and functional space for everyday living. Upstairs, you'll find a spacious primary bedroom with a double closet and three additional bedrooms, offering flexibility for families, guests, or a home office. The finished basement with a cozy recreation area adds even more space to unwind or work from home. Enjoy peace of mind with newer updates throughout, ensuite laundry, and central vacuum. Parking for two cars (including a built-in garage), plus visitor parking, adds to the everyday ease of this move-in-ready home. Located just minutes from Hurontario, the QEW, and Cooksville GO Station, commuting is effortless. You're also close to shopping, parks, schools, and all the amenities Mississauga has to offer. With maintenance fees covering internet, cable TV, and building insurance, this home delivers exceptional value and lifestyle in a vibrant, family-friendly community. (id:61852)
Century 21 Parkland Ltd.
2209 - 5 Michael Power Place
Toronto, Ontario
Ownership is within reach- priced comparable to rent in this building. Step into the highly sought-after Port Royal community with this sun-filled 1-bedroom just a 5 minute walk to Islington Station. The open-concept layout and floor-to-ceiling windows create bright, effortless living. The modern kitchen features granite countertops, stainless steel appliances, built-in microwave, and a casual eating area perfect for everyday ease. Enjoy a spacious living area with walk-out to a private balcony, excellent storage, plus parking and locker included. The building has been recently renovated with updated amenities including a gym and a large, modern party and yoga studio (currently being refreshed).Minutes to shops, restaurants, highways, and Sherway Gardens. Ideal for: First-time buyers, Smart downsizers and Renters ready to build equity instead of paying someone else's mortgage (id:61852)
Culturelink Realty Inc.
1407 - 2007 James Street
Burlington, Ontario
Welcome to this exceptional corner-unit residence offering 2 bedrooms, 2 bathrooms, and 2 owned parking spaces with floor to ceiling windows in the heart of downtown Burlington. Bathed in natural light, this rare suite boasts a spectacular 180 sq ft balcony with south, west, and north exposures, delivering unobstructed views of Lake Ontario, Burlington Bay, and the Niagara Escarpment-a true showstopper. The thoughtfully designed interior features full-size stainless steel appliances, including a gas oven/range, perfect for everyday living and entertaining alike. The spacious primary suite is a private retreat, complete with a luxurious 5-piece ensuite, highlighted by a floor-to-ceiling window, and a walk-in closet for added comfort and functionality. The gallery offers high quality amenities including; indoor pool, gym, party/billiard room, yoga room, guest suite, and a rooftop terrace. Set in an unbeatable location, just steps to Lake Ontario, waterfront trails, dining, shopping, and all downtown amenities, this home offers the perfect blend of urban convenience and scenic tranquility. A rare opportunity to enjoy elevated condo living in one of Burlington's most desirable settings. (id:61852)
Royal LePage Burloak Real Estate Services
306 - 1 Rowntree Rd Road
Toronto, Ontario
This bright, sun-filled, extra-large unit features one of the most desirable floor plans in the complex. Ideally situated in a quiet neighborhood, it is just steps from TTC transit and shopping plazas, making it well suited for both families and investors. The unit has been freshly painted and offers carpet-free flooring throughout. The building is part of a secure complex with 24-hour security and is located in an area known for excellent schools, including St. Andrew Catholic English School, St. Noel Catholic French School, and nearby public schools, all within walking distance. Conveniently close to TTC, shopping, Tim Hortons, York University, Humber College, and Rowntree Park, which features picnic areas, bike trails, and a family-friendly environment. This is an exceptional opportunity to enjoy house-sized living with the comfort and convenience of a luxury condominium. (id:61852)
International Realty Firm
2454 Springforest Drive
Oakville, Ontario
Spectacular Freehold End Unit Townhome by Fernbrook A True Showpiece! Experience Luxury Living In This Stunning Contemporary Above Grade 2877 Sqft home Plus Fully Finished Luxurious Lower Level, Expertly Crafted By Renowned Builder. Perfectly Positioned As An Executive End Unit Home Backing Onto A Lush Conservation Area With Walking Trails, This One-Of-A-Kind Residence Blends Modern Elegance With Timeless Quality. Step Inside To Soaring Ceilings, Rich Hardwood Floors, And Exquisite Imported Exotic Tiles. The Open-Concept Layout Flows Effortlessly Onto A Massive Deck That Showcases Breathtaking Sunset Views Of The Fourteen Mile Creek Conservation Area, Truly an Entertainer's Dream Home! The Professionally Finished, Magazine-Worthy Lower Level Is A Showstopper, Complete With A Custom Private Wine Room That Must Be Seen To Be Believed. Every Detail In This Home Has Been Thoughtfully Curated With Top-To-Bottom Custom Finishes That Exude Sophistication And Grandeur. A Must See In Person! (id:61852)
RE/MAX Real Estate Centre Inc.
26 Foxley Heights
Barrie, Ontario
Best value for a brand-new detached home in Barrie! Located in the exciting new Vicinity West community of South Barrie, this beautiful detached home by Mattamy Homes offers unbeatable value in one of the city's most sought-after new neighborhoods. The Arlington model features an attractive all-brick exterior and an open-concept layout designed for today's lifestyle with 3 bedrooms and 2.5 bathrooms. The main floor showcases 9 ft ceilings, a bright and welcoming great room with an electric fireplace, and a beautifully finished kitchen complete with a breakfast bar, quartz countertops, and plenty of storage space perfect for family meals and entertaining. Upstairs, you'll find three spacious bedrooms including a relaxing primary suite with its own walk-in closet and private ensuite bathroom. Energy efficiency comes standard with tankless water heater and natural gas heating system ensuring comfort year-round. Set on a 30ft x 90 ft lot, this home combines privacy, functionality, and long-term value in a growing community near Highway 400, top schools, parks, dining, and shopping. This is an incredible opportunity to own a brand-new detached home in Barrie at an exceptional value. Eligible First Time Home Buyers may be able to receive up to 13% savings on the purchase of this home through the proposed Government FTHB Rebate Program. Mirrors in washrooms to be installed by the builder. (id:61852)
RE/MAX Hallmark Realty Ltd.
3047 Sandy Cove Drive
Innisfil, Ontario
Welcome to this beautifully updated bungalow, offering 3+1 bedrooms, 2.5 bathrooms on a 100 x 150 fenced lot, just minutes to Innisfil Beach with exclusive resident access. Updated top to bottom over the past 12 years, creating a warm and inviting space, this home is move-in ready and ideal for a growing family or down-sizers ready to enjoy a relaxed lifestyle. Inside, sunlight streams through the large windows of the living room, filling the home with natural light and highlighting the functional, comfortable flow of the main level. The updated kitchen finished in neutral tones features stainless steel appliances, a gas stove, space saving cupboards, a pantry and plenty of workspace. A powder room is tucked a couple steps down from the main living space and close to a separate side entrance convenient for those outside and inside. Set apart from the main living areas, the three queen/king sized bedrooms with smooth ceilings and 5-piece bathroom offer a quiet, restful escape. Step outside and enjoy seamless indoor-outdoor living with three walkouts to the backyard, including 2 to the porch - one off the dining room and one from a bedroom. The highlight is the expansive 15 x 30 wooden deck, complete with a pergola and BBQ gas line, overlooking lush green space with mature trees, gardens, and generous storage beneath the enclosed deck. Downstairs, the finished basement offers even more room to live and play. It features a spacious recreation room with gas fireplace, an additional bedroom, and full bathroom perfect for overnight guests, teenagers seeking their own space, or a cozy retreat for movie nights. The entire basement perimeter is insulated with spray foam to make for an even cozier space. This home offers the perfect blend of comfort, style, and a laid-back beachside lifestyle-ready for you to move in and enjoy. Make this your home or your family cottage. (id:61852)
RE/MAX Real Estate Centre Inc.
5807 - 8 Interchange Way
Vaughan, Ontario
Brand new luxury suite in Menkes NE Tower! This sun-filled 1-bedroom + den features 10 ft ceilings, floor-to-ceiling windows, and a spacious open-concept layout with modern finishes and stone countertops. The den is perfect as a second bedroom or private home office. Enjoy high-end integrated appliances and an unobstructed view from the large balcony. Ideally located just steps to VMC subway, GO Transit, and TTC Line 1, with quick access to Hwy 400/407, York University, Vaughan Mills, and Canada's Wonderland. Surrounded by restaurants, shops, and parks - an excellent choice for professionals or students looking for style, comfort, and unbeatable connectivity in the heart of Vaughan's rapidly growing downtown. (id:61852)
RE/MAX Crossroads Realty Inc.
72 Upper Duke Crescent
Markham, Ontario
Welcome to 72 Upper Duke Crescent, a beautifully maintained three - storey townhome in the heart of Unionville, Markham. This spacious residence features 3 bedrooms and 4 bathrooms (3 full, 1 powder room), offering comfort and functionality for modern living. Enjoy hardwood flooring througout and an open-concept main level with impressive 10 ft ceilings, creating a bright and airy atmosphere. The modern kitchen walks out to a private terrace-perfect for outdoor dining and entertaining. An additional rooftop patio provdies a second outdoor living space, ideal for relaxing or hosting guests. The fully finished basement offers a versatile recreation area and includes a large, dedicated laundry room. A private built-in garage with two parking spaces adds convenience and security. Located steps to Downtown Markham and Unionville Main Street, this home is surrounded by top-tier amenities, including restaurants, cafes. shopping, Ciniplex VIP, and fitness centres. Commuters will appreciate easy access to VIVA and GO Transit, nearby subway connections, and quick access to Highways 404 and 407. Close to highly rated schools, parks, trails, and community centres, this sought-after location offers the perfect blend of urban convenience and suburban charm. An exceptional opportunity! (id:61852)
RE/MAX Professionals Inc.
102 William Bartlett Drive
Markham, Ontario
Walking Distance To Top-Rated Pierre Elliott Trudeau High School And Beckett Farm P.S., Premium Corner Lot Featuring Over 2,500 Sq Ft Above Grade With 4 Bedrooms Layout, Nestled On One Of The Most Sought-After Berczy Community In Markham. Gorgeous Modern Interior Features Designer Upgrades Everywhere, Hardwood Flooring Thru-Out, Stone Feature Fireplace, High-End Stainless Steel Appliances, Upgraded Window Coverings, And Custom Interlock Front And Backyard, Accommodating Total 3 Parkings. This Exceptionally Maintained, Open Concept Home Welcomes You Into An Open Airy Space With Soaring Ceiling, Huge Windows That Flood The Space With Natural Light. Main Floor Features A Functional Living Room, A Formal Dining Area, The Open-Concept Family Room With A Cozy Gas Fireplace Creates A Warm And Inviting Atmosphere, Perfect For Gatherings And Everyday Living. The Generous Kitchen Features Large Countertops, Stylish Backsplash, Stainless Steel Appliances, And A Center Island Overlooking The Breakfast Area With Walkout To A Spacious Backyard, Ideal For Outdoor Entertaining. Rarely Offered 4 Bedrooms Model, Including A Private Primary Suite With Walk-In Closet And An Ensuite. A Second Bedroom Features A Closet And Its Own Ensuite Bath Access, While Two Additional Spacious Bedrooms Share Another Bathroom. Top-Ranked School District, Close To Hwy 7/404, Main Street Unionville, GO Station, Markville Mall, 3 Goodlife Fitness Nearby Including 1 Women Goodlife Fitness, Grocery Stores, Restaurants, Parks, And More. (id:61852)
Smart Sold Realty
30 Quiet Heights Lane
Georgina, Ontario
Welcome to 30 Quiet Heights Lane, nestled on one of Georgina's most desirable cul-de-sacs. Set on just shy of half an acre, this beautifully updated two-storey home offers breathtaking western views overlooking Lake Simcoe and an exceptional blend of space, comfort, and lifestyle. This four-bedroom residence features a bright, open-concept main level with gleaming engineered hardwood floors and sun-filled principal rooms. The recently renovated kitchen is a true showpiece, complete with stainless steel appliances, quartz countertops, custom fixtures, and a well-appointed island-perfect for everyday living and entertaining. The spacious living room provides seamless access to a private backyard oasis featuring a custom two-tiered deck, enclosed gazebo, and recently installed saltwater hot tub, ideal for hosting gatherings of any size. Also on the main floor is a convenient bedroom with an adjacent, recently renovated three-piece bath featuring a steam shower and high-end luxury finishes-perfect for extended family or multigenerational living. Upstairs, enjoy a true primary retreat, recently expanded to offer ample storage, a walk-in closet, an additional full mirrored double closet, and a spa-like oversized semi-ensuite with custom vanity, luxury fixtures, and a stand-alone soaking tub. Additional highlights include two separate driveways offering abundant parking, a detached garage ideal for a hobbyist or craftsman, and an enclosed front porch with hydro-perfect for enjoying morning sunrises and evening sunsets over Lake Simcoe. All of this is conveniently located close to in-town amenities while offering the tranquility and privacy of a rural-like setting. Updates include: Steel Roof on House, Kitchen Renovation with appliances, Bathroom Renovations with Luxury 'Smart' Fixtures, Flooring, Pot Lights, Solar Panels (Negotiable), Furnace & A/C, Custom Hidden Storage Pantry, Hot Tub, Enclosed Front Porch with Hydro, Enclosed Gazebo. (id:61852)
RE/MAX West Realty Inc.
117 Tyler Street
Aurora, Ontario
Welcome to exceptional family living on Tyler Street. This 4+1 bedroom, 4 bathroom home showcases a well-thought-out design that blends elegant finishes with highly functional living spaces and a private resort-style backyard. The main floor features a stunning chef's kitchen with heated tile floors, granite countertops, maple cabinetry, centre island with seating and wine storage, and premium appliances including a Wolf gas range. Walk out directly to the covered deck with glass railings for effortless indoor-outdoor living. Hardwood floors, formal living and dining rooms, a cozy family room with gas fireplace and main-floor bedroom provide flexibility for modern family life. Upstairs, the primary suite offers a sitting area with double-sided fireplace, two walk-in closets, and a spa-like 5-piece ensuite with heated floors. Two additional bedrooms, upper-level laundry, and another heated-floor bathroom complete the level. The finished basement includes a rec room with built-ins and fireplace, fifth bedroom, and a 4-piece bath with steam shower. Outside, enjoy a fully fenced backyard oasis with saltwater inground pool, rock waterfall and diving rock, landscaped seating areas, covered deck, gazebo, mature gardens, and lush lawn. Don't miss the opportunity to own this exceptional family home, ideally located close to all that Aurora has to offer, including Summerhill Market, Aurora Town Square, the Aurora GO Station, and highly regarded local schools. (id:61852)
Royal LePage Rcr Realty
99 Peevers Crescent
Newmarket, Ontario
This beautifully kept four-level backsplit is situated on a serene, tree-lined crescent in Glenway Estates. The property boasts impressive curb appeal, featuring a stone walkway, a welcoming front porch, and a private fenced yard with nearly 50 feet of frontage. Despite its modest exterior, the home offers spacious principal rooms. The living room is adorned with a 10-foot ceiling, hardwood flooring, crown molding, a French door with a transom window above, and California shutters. The separate dining room also features a French door, crown molding, and hardwood flooring. The family-sized kitchen provides a walkout to a large L -shaped deck and overlooks a generous family room equipped with a wood-burning fireplace, above-grade windows, and hardwood floors. This level also includes a bedroom or office, a two-piece bathroom, and a laundry room with a side entrance. The bedrooms are generously sized, with the primary bedroom offering a walk-in closet and an updated four-piece ensuite. The main fourpiece bathroom has been updated to include a heated floor. Recent updates to the home include a new furnace, air conditioner, and hot water heater (2019), new shingles (2021), a new deck (2022), and an 8'x7' shed (2021) Paver Stone Walkway (2023). Situated close to shopping, transit, school and most amenities. (id:61852)
Keller Williams Realty Centres
RE/MAX Hallmark York Group Realty Ltd.
53 Wilstead Drive
Newmarket, Ontario
Welcome To 53 Wilstead Dr., A Spacious 3+3 Bedroom Detached Bungalow In The Heart Of Newmarket, Offering Incredible Income Potential. Situated On A Large 62' Lot, This Home features Two Separate Units, Making It Ideal For Multi-Generational Living Or Savvy Investors. The Main Floor Boasts 3 Bright Bedrooms, An Open-Concept Living And Dining Area And a Recently Renovated Kitchen With Brand New Appliances, Including A Fridge And Stove. The Lower Level Offers An Additional 3 Bedrooms, A Full, Recently Renovated Kitchen With Brand New Appliances, Including Another Fridge And Stove, And A Common Front Entrance - Perfect For Rental Income Or An In-Law Suite. For Added Value, There Is Also Potential For A Third Income-Generating Suite In The Double Garage, Which Is Separately Heated, Further Enhancing The Property's Investment Opportunities. Surrounded By Mature Trees And Offering Ample Parking Space, This Property Is Conveniently Located In The Number One High School District, Near Upper Canada Mall, South Lake Hospital, Rapid YRT Transit, Schools, GO Transit, And All Major Amenities. Don't Miss Out On This Rare Opportunity - Book Your showing Today! **EXTRAS** 2 Fridges, 2 Stoves, 2 Hot Water Tanks, All Elf's (id:61852)
Century 21 Heritage Group Ltd.
Unknown Address
,
This beautiful single-detached Energy Star home radiates warmth with its south-north orientation, 9-foot ceiling on main-floor, soaring windows, and contemporary aesthetic throughout. The functional, open concept layout and upgrades feature 3 bedrooms, 3.5 bathrooms, and a wide-long driveway leading to a two-car garage. The urban-style finished walk-out basement and deep ravine backyard connect your family directly to a protected greenbelt where a live creek flows year-round. Step out onto the patio deck to relax in the sun, to be greeted by colorful songbirds, hummingbirds, and little local wildlife. In summer nights, find yourself to be mesmerized by fireflies and shooting stars; in winter, your children would like to discover some rabbit footprints in the snow and to be waken up in the midnight to watch the Aurora Borealis through your master bedroom windows. Family work-life balance is perfected here: walk your children just 2 minutes to the brand-new Sharon Public School and enjoy after-school swimming at the state-of-the-art Health & Active Living Plaza-only a 5-minute drive away and featuring EG's first aquatics centre and library. Ultimate convenience is at your doorstep with a 12-minute walk to groceries and Town Hall, plus quick access to Hwy 404, GO train and bus, Costco, restaurants, major business hubs, Golf Course, Sports arena and field, Lakes, Parks, Medical Center, SouthLake Hospital, health clinics and ski resorts. You are surrounded by the York Region Forest system, kilometers of scenic hiking and biking trails loops right by your backyard for forest and downtowns. With ample lot space, 200Amp upgraded electrical capacity, and some pre-wired setups for your future indoor&outdoor features, such as a kids zipline, a trending garden unit, a pod structure, a resort-style expansion or an infinity swimming pool overlooking the woods, this property offers an unforgettable lifestyle for you and your love ones where nature meets modern amenity. (id:61852)
Master's Choice Realty Inc.
904 - 20 William Roe Boulevard
Newmarket, Ontario
This spacious 3-bedroom, 2-bathroom condo offers 1,329 square feet of well-planned living space in a highly sought-after Central Newmarket building. Designed for comfort and everyday functionality, the suite features two large balconies - one off the living room area with bright and sunny westerly views, and another off the primary bedroom, offering a private outdoor retreat. The layout includes a moden kitchen, a formal dining room and a generous living room with laminate flooring. The primary suite features a 4-piece ensuite and double closets, while two additional bedrooms provide versatile space for guests, a home office, or hobbies. The main bathroom has been refreshed with a glass-enclosed shower for added convenience.A full-size laundry with storage shelves, a separate storage closet great for a walk-in pantry, one underground parking space, and a locker complete the package. Building amenities include a fitness room, party room, library, visitor parking, and a welcoming lobby lounge with a cozy fireplace. Ideally located within walking distance to shops, restaurants and only a quick drive to the Upper Canada Mall & Historic Main Street, Riverwalk Commons. Recent Updates Include: new shower enclosure in the main bath, stainless steel fridge, washer & dryer, and fresh paint throughout (2026). Amenities include: Recreation/Party Room, Exercise Room with Sauna, Workshop, Tire Storage in Underground, Visitor Parking, *Pictures have been virtually staged. (id:61852)
Royal LePage Rcr Realty
700 Sargeant Place
Innisfil, Ontario
Brand-new bungalow townhome with luxury finishes and no direct rear neighbours! Welcome to this stunning, brand-new, never-lived-in bungalow townhome, offering a rare combination of modern design, energy efficiency, and move-in-ready convenience! Nestled in a vibrant all-ages community, this land lease townhome is an incredible opportunity for first-time buyers and downsizers alike. Step inside to find a bright, open-concept layout designed for effortless one-level living. The kitchen is a true showstopper, featuring a large quartz island, stainless steel appliances, a tile back splash, a kitchen pantry, and full-height cabinetry that extends to the bulkhead for maximum storage. The inviting living room boasts a cozy electric fireplace and a walkout to a private covered back patio, perfect for relaxing or entertaining. This home offers privacy ,backing onto a maintained quiet walkway with no direct neighbour behind. The spacious primary bedroom offers a 3-piece ensuite with a luxurious walk-in shower, a quartz-topped vanity, and a walk-in closet. The second main floor bedroom is spacious and bright, making this home ideal for guests, family, or a home office. A 4-piece bathroom with quartz counter tops completes the main level. This home also features no carpet throughout! Additional highlights include in-floor heating, a spacious main-floor laundry room, and a garage with inside entry to a mudroom complete with a built-in coat closet. Smart home features include an Ecobee thermostat, and comfort is guaranteed with central air conditioning and Energy Star certification. Eligible First Time Home Buyers may be able to receive up to an additional 13% savings on the purchase of this home through the proposed Government FTHB Rebate Program.Taxes not assessed yet. (id:61852)
RE/MAX Hallmark Realty Ltd.
146 Queensville Side Road
East Gwillimbury, Ontario
Discover the perfect blend of country charm and urban convenience at 146 Queensville Sideroad in Holland Landing. Offering over 1,500 sq. ft. of finished living space, this inviting sidesplit home sits on a generous lot backing onto Greenbelt-protected greenspace, providing privacy, open views, and parking for up to nine vehicles across two driveways. With the East Gwillimbury GO Station, the new Healthy and Active Living Plaza, Newmarket, and Bradford just minutes away, it's ideal for families seeking quick access to both work and play. The main level features three spacious bedrooms, an updated bathroom, and a country-inspired kitchen complete with 2024 Samsung appliances, a 2025 Bosch Silence Plus dishwasher, and tasteful upgrades including a new sink, backsplash, and lighting. The family room with 9-ft ceilings serves as the heart of the home, anchored by a stunning stone fireplace with Napoleon insert and a custom mantle. Upstairs, a private retreat above the garage with a skylight and large front window offers the perfect guest suite, teen hideaway, or office. The bright lower level with oversized windows, a fourth bedroom, and a renovated bathroom completed in 2021 provides flexibility as a rec room, entertainment area, or extended family space. Its layout also offers potential for future conversion into a legal secondary suite, subject to municipal approval. Storage is never an issue here. Enjoy a large garage with workbench and attached shed, plus a secondary driveway perfect for parking a work truck or travel trailer. Additional updates include new garage doors, siding, concrete entry, septic system, AC, roof, and oil tank, making this home truly move-in ready. Step outside to your private backyard oasis overlooking fields and forest, with easy access to trails, marinas, and Lake Simcoe. This home offers more than a place to live, it's a lifestyle of space, comfort, and connection to nature. (id:61852)
Keller Williams Realty Centres
RE/MAX Hallmark York Group Realty Ltd.
22 Sundin Drive
Haldimand, Ontario
Welcome to 22 Sundin Drive, steps to the Grand River and trails! Filled with luxurious upgrades and modern touches. Elevation C (Brick & Stone). Spacious 4 bedrooms, 2.5 Bathrooms. Large and bright layout with 9 foot ceilings. Tons of builder upgrades, 18x18 Porcelain tiles, hardwood flooring, LED pot lights, Extended kitchen cabinets with Granite counter tops, custom light fixtures/window coverings, Oversized patio door, custom glass insert in the office. High end S/S appliance package included. Elegant oak stairs with wrought iron. Head upstairs to find a bedroom-level laundry room for added convenience. High basement ceilings. Completely move-in ready-offering both comfort and style for its future owners, just unpack and move in! Immediate closing is available! Open house Sunday 2-4 PM. (id:61852)
Sutton Group Innovative Realty Inc.
Upper - 23 San Vito Drive
Vaughan, Ontario
This is an amazing 3-bedroom 2-bathroom bungalow in one of the most sought-after pockets of Sonoma Heights. Attached garage, plus extra tandem parking spot, private laundry, recently renovated ensuite bathroom, spacious living area and a great size kitchen. (id:61852)
Sixroofs Realty
701 Sargeant Place
Innisfil, Ontario
Brand-new bungalow townhome with luxury finishes. Welcome to this stunning, brand-new, never-lived-in bungalow townhome, offering a rare combination of modern design, energy efficiency, and move-in-ready convenience! Nestled in a vibrant all-ages community, this land lease home is an incredible opportunity for first-time buyers and downsizers alike. Step inside to find a bright, open-concept layout designed for effortless one-level living. The kitchen is a true showstopper, featuring quartz counter tops, stainless steel appliances, an oversized breakfast bar, a tile back splash, a kitchen pantry, a built-in microwave cubby, and full-height cabinetry that extends to the bulkhead for maximum storage. The inviting living room boasts a cozy electric fireplace and a walkout to a covered back patio, perfect for relaxing or entertaining. The spacious primary bedroom offers a 4-piece ensuite with a quartz-topped vanity plus a walk-in closet. A second main floor bedroom is conveniently across from a 4-piece bathroom, making this home ideal for guests, family, or a home office. Additional highlights include in-floor heating throughout, main-floor spacious laundry room,and a garage with inside entry to a mudroom complete with a built-in coat closet. Smart home features include an Ecobee thermostat, and comfort is guaranteed with central air conditioning and Energy Star certification. Property taxes not assessed yet. Eligible First Time Home Buyers may be able to receive up to an additional 13% savings on the purchase of this home through the proposed Government FTHB Rebate Program (id:61852)
RE/MAX Hallmark Realty Ltd.
295 Main Street N
Markham, Ontario
Welcome to 295 Main Street N! A charming home located in the heart of Old Markham Village. This beautifully updated property offers the main floor and finished basement for lease. Featuring a primary bedroom with ensuite, new vinyl flooring throughout, and recent renovations, this home blends modern comfort with historic charm. Enjoy living steps away from Markham GO station, shops, restaurants, and all the conveniences of Markham in a warm and inviting space. Utilities to be split with upper tenants. Tenant has a garage parking and another one on driveway. (id:61852)
Century 21 Leading Edge Realty Inc.
25 Bailey Crescent
Aurora, Ontario
Once-in-a-generation opportunity offering the epitome of elegance with upgrades throughout and exceptional attention to detail in every aspect of the home. This fully renovated semi-detached residence is located in the highly desirable Aurora Highlands community. The bright and functional main level features three spacious bedrooms, a modern washroom, and an open-concept living and dining area with contemporary finishes. The property offers excellent income potential, with approximately $3,800 in possible rental income to help support your mortgage, including a two-bedroom basement apartment with a separate entrance and full kitchen, as well as a self-contained one-bedroom rear unit-ideal for investors or multi-generational families. Move-in ready and thoughtfully designed, this home is ideally situated close to top-rated schools, parks, shopping, public transit, and Yonge Street. A rare opportunity with strong income potential in a prime Aurora location. (id:61852)
Royal LePage Terrequity Realty
1112 - 10 De Boers Drive
Toronto, Ontario
Welcome to Unit 1112 at 10 De Boers Drive - a beautifully laid out 1 bedroom + den, 1 bathroom suite offering modern comfort and exceptional outdoor space. This bright and functional residence features an open-concept living and dining area that flows seamlessly to a rare wrap-around balcony, providing expansive views and an ideal setting for relaxing and spend quality time. The modern kitchen is thoughtfully designed with sleek cabinetry, quality finishes, and ample storage, while the versatile den offers the perfect space for a home office or study. The spacious bedroom includes generous closet space and easy access to the bathroom. Situated in a well-managed building with convenient access to Yorkdale Mall, TTC transit, major highways, parks, and everyday amenities, this location offers both connectivity and comfort. A fantastic opportunity to lease a stylish condo with outstanding outdoor living in a central Toronto neighbourhood. (id:61852)
Royal LePage Signature Realty
1110 - 270 Dufferin Street
Toronto, Ontario
Welcome to XO Condo, a modern 1 bedroom, 1 bathroom unit perfectly situated at King & Dufferin in the heart of Toronto's vibrant West End. This bright north-facing unit offers 489 sq ft of thoughtfully designed living space, complete with an open balcony. Enjoy the convenience of included heat and internet, plus access to exceptional building amenities such as a 24-hour concierge, gym, yoga room, pet spa, BBQ terrace, movie theatre, think tank, and stylish lounge. Commuting is a breeze with the 504 streetcar at your doorstep and Exhibition GO Station just steps away. Surrounded by trendy shops, restaurants, and essentials like Metro and Canadian Tire, this is urban living at its finest in the sought-after Liberty Village area. (id:61852)
Dream Home Realty Inc.
306 Simcoe Road W
Bradford West Gwillimbury, Ontario
Custom built 4+1 bedroom home on a rare 183ft lot in the heart of Bradford! Features a grand 16ft Foyer, Open Hardwood Staircase, Hardwood & Ceramic Floors, French Doors to Living/Dining, Updated Kitchen with Granite Counters, Stainless Steel Appliances and Pantry. Walkout to Deck Overlooking Huge Yard with Patio, Fruit Trees & Shed. Main Floor Family Room with Gas Fireplace & Custom Cabinets. Large Laundry/Mudroom with Garage Access. Upstairs Offers 4 spacious freshly painted Bedrooms Plus Office. Walkout Basement with 5th Bedroom, Rec Room & Bath Rough-In. Updated Shingles. New Driveway (2025). (id:61852)
Century 21 Heritage Group Ltd.
2404 Emerson Drive
Burlington, Ontario
Experience the rare privacy of a "Garage-Link" freehold Fernbrook-built in Burlington'sdesirable Orchard community, where the garage is the only point of attachment to the adjacent unit. The unique main floor layout offers a seamless flow between the living and dining areas, maximizing every square inch of usable space. Extensively upgraded kitchen with quartz countertop, New fridge and S/S appliances. The sleek pot lights newly installed on main level and basement; Home is freshly painted. Brand-new broadloom throughout the second floor. Retreat to an oversized Primary Suite with private ensuite, plus two additional generous bedrooms. The fully finished basement adds versatile living space, while the rare garage-to- backyard man-door provides effortless convenience. A detached feel at a townhome price in a premier location!The HighlightsDetached-Style Privacy: Attached only at the garage with no shared living walls.Seamless Open Concept: A unique main floor layout where the living and dining areas flow together on a single level-no stairs breaking up your living space.Finished Living Space: A fully finished basement adds valuable square footage for a gym,office, or media room.Enjoy the rare "man-door" from the garage directly to the backyard-perfect for easy outdoor maintenance and pet owners.List of updates: New Fridge, New second floor high quality broadloom, New quartz counter-top and sink in all bathrooms. New quartz countertop and s/s sink in the kitchen. Roof shingles 4 years old. Furnace and AC 3 years old. Ready to move in! (id:61852)
Homelife/response Realty Inc.
186 Westhampton Drive
Vaughan, Ontario
8 reasons your clients will love this home: 1. Prime Thornhill location at Clark & New Westminster, steps to top schools, Promenade Mall, transit, community centres, library, parks, shopping, dining and more. 2. Zoned for top-rated public, Catholic and French immersion schools. 3. Ideal street position-does not back onto main roads, with convenient walkway access. 4. Exceptional 200+ ft deep lot-private backyard oasis with room for pool or future outdoor features. 5. Amazing, functional layout with 4 spacious bedrooms, 5 bathrooms and main-floor office. 5. Large eat-in kitchen with peninsula and ample cabinetry. 6. Expansive private deck-perfect for entertaining. 7. Updated infrastructure over the last few years: roof, furnace, windows, deck, fence, gas BBQ line and sliding door with built-in blinds. 7. Primary suite with sitting area, two walk-in closets and renovated 5-piece ensuite with skylight. 8. Finished basement with bedroom/office, large rec room and 3-piece bath. (id:61852)
Sutton Group-Admiral Realty Inc.
17 Adanac Drive
Whitby, Ontario
Gorgeous & Cozy Family Home in Whitby - Move-In Ready! Welcome to your dream home! Nestled in the charming town of Whitby, this beautiful and immaculately maintained single-family house offers the perfect blend of modern updates and cozy comfort. Step inside to discover a bright and inviting main floor featuring gleaming vinyl floors throughout, creating a warm and seamless flow. The heart of the home is the updated kitchen, boasting contemporary finishes and ample space, perfect for preparing family meals or entertaining guests. The comfort extends to a spacious fully finished basement with separated entrance, providing excellent additional living space-ideal for a family room, home gym, office, or guest suite. It's the ultimate flex space to suit your lifestyle or extra income for rental. outside, enjoy your own private oasis in the fenced backyard. The stunning interlock patio and landscaping create a perfect setting for summer barbecues, morning coffees, and making lasting memories with friends and family. (id:61852)
RE/MAX Your Community Realty
5051 Old Scugog Road
Clarington, Ontario
Located in the highly sought-after hamlet of Hampton, this renovated century home sits on over an acre and delivers the space, setting and lifestyle that are increasingly hard to find. Fully updated with modern systems in 2016 to 2017 and featured on Love It or List It, this property offers the character buyers want without the risk and expense typically associated with a century home. The layout provides generous principal rooms, high ceilings and a bright kitchen that anchors daily life and entertaining. All four bedrooms are well-sized with flexible options for family living, multi-generational needs or home offices. Outside, the property supports a practical and active lifestyle with storage options, a secure sea-can and a reinforced driveway built to handle heavy trucks, equipment and recreational vehicles. A rare opportunity to own a move-in ready century home in a community known for rural charm, strong schools and easy access to commuter routes. This home WILL NOT LAST, don't wait around or it'll be gone! (id:61852)
RE/MAX Impact Realty
87 Ainley Road
Ajax, Ontario
5 Bedroom 5 Bath Detached Home In Ajax * 2724 Sq.Ft (without basement) * 5 Years Old * Spacious Open-Concept Layout * Hardwood Floors Throughout * Dining Area With Coffered Ceiling * Family Room Featuring Gas Fireplace * Modern Kitchen With Quartz Countertops & Breakfast Bar * Breakfast Area With Walk-Out To Large Balcony * Primary Bedroom With Walk-In Closet & 5-pc Ensuite * All Bedrooms with Bathrooms * Conveniently Located Across From Park * Close To Top-Rated Schools, Parks & Community Amenities Minutes to Shopping, Dining & Transit * (id:61852)
Century 21 Percy Fulton Ltd.
71 Dunwell Crescent
Ajax, Ontario
Step Into Your New Home Located In One Of Ajax's Most Coveted Family Neighbourhoods, Featuring A Newly Finished Legal Basement Apartment And 3,107 Sq Ft (MPAC) Above Grade With A Main Floor Office Ideal For Today's Lifestyle. This Exceptional Home Offers Large Principal Rooms, A Renovated Eat-In Kitchen With Quartz Countertops And Stainless Steel Appliances Open Concept To The Family Room, Upgraded Hardwood Floors Throughout, 9' Ceilings, And Direct Access To The Garage From The Main Floor Laundry Room. Upstairs Boasts Four Spacious Bedrooms Including A Primary Suite With Walk-In Closet And Luxurious 5 Pc Ensuite, A Second Bedroom With Private Ensuite, And A Jack & Jill Bathroom Connecting The Remaining Two Bedrooms, Plus A Large Open Media Area That Can Easily Serve As A Fifth Bedroom Or Office. The Legal Basement Apartment Is Newly Finished With Two Bedrooms And Two Bathrooms, Offering Incredible Flexibility And Income Potential. An Outstanding Value For A Home Of This Size And Layout, Conveniently Located Close To Highways 401 And 407, Golf Courses, Shopping Plazas, Restaurants, Community Centres, Trails, And More. (id:61852)
RE/MAX West Realty Inc.
59 Hoad Street
Clarington, Ontario
Excellent 2-year-old Lindvest-built home in prime Newcastle location! Bright, open-concept living and dining area with upgraded tall interior doors. Modern kitchen features quartz countertops and walkout to a large backyard with no rear neighbors. Separate basement entrance offers great potential. Upper level includes 4 spacious bedrooms, including a primary retreat with walk-in closet and 5-piece ensuite. Minutes to Hwy 401, Hwy 115, shopping, and amenities. Don't miss this opportunity to own a home in a sought-after community! ***Property is virtualy staged***. (id:61852)
RE/MAX Community Realty Inc.
15 Larkin Lane
Clarington, Ontario
Live Where Comfort, Style, And Convenience Come Together In A Sought-After, Family-Friendly Neighborhood One Minute Walk To Lake Ontario. This Maintained 5-Bedroom Detached Home Is Situated Just Minutes From Hwy 401, 115 & 418, Making Commuting A Breeze. Enjoy Nearby Parks, Playgrounds, Lake Ontario, And The Scenic Waterfront Trail-Ideal For Family Walks, Biking, And Outdoor Fun Right Outside Your Door. Inside, You'll Find A Bright, Open-Concept Main Floor Featuring Pot Lights Throughout The Main Floor, Creating A Warm And Modern Atmosphere Perfect For Both Everyday Living And Entertaining. The Clean, Contemporary Design Flows Seamlessly Into A Chef-Style Kitchen With Stainless Steel Appliances-Ideal For Busy Mornings, Family Dinners, And Hosting Guests. The Spacious Primary Retreat Includes A Walk-In Closet And A Spa-Inspired Ensuite With A Frameless Glass Shower, Offering A Peaceful Place To Unwind. Move-In Ready And Thoughtfully Designed, This Home Offers The Perfect Balance Of Lifestyle, Location, And Livability-An Exceptional Opportunity For Families, Professionals, And Anyone Looking To Enjoy Life Near The Water. (id:61852)
RE/MAX West Realty Inc.
12 Wardencourt Drive
Toronto, Ontario
Beautifully Upgraded 3+2 Bedroom Home in a Quiet, Family-Friendly Neighbourhood - Move-In Ready. Welcome to this exceptionally renovated backsplit offering 3 bedrooms and 2 bathrooms on the main levels, plus a fully separate 2-bedroom basement apartment with its own entrance, full kitchen, living area, and private laundry rough-in-perfect for multi-generational living or additional rental income. Over $150,000 in upgrades completed, including new flooring (2025), new tile in kitchen and bathrooms, updated baseboards, refinished white oak hardware throughout, redesigned basement layout with two proper bedrooms, and stunning custom millwork in the basement kitchen. The basement also features a new bathroom (2021), new insulated floor & vinyl flooring, and a recently revamped furnace (2023 internal components replaced), $5000 in new appliances (2025).The sun-filled main level features a bright, functional layout, spacious living and family rooms, and a beautifully updated kitchen with marble countertops, new sink, and plenty of counter space. Walk out from the dining area to your side deck, overlooking a huge private backyard-ideal for kids, pets, or outdoor entertaining. Located in a quiet and safe neighbourhood, this home is walkable to transit, close to excellent schools, parks, shopping, hospital, library, and the L'Amoreaux Sports & Tennis Centre. Move-in ready with endless versatility-live comfortably while generating income or hosting extended family. Upper can rent for $3500 and Basement apartment can rent for 2500 (id:61852)
RE/MAX Urban Toronto Team Realty Inc.
56 Jarwick Drive
Toronto, Ontario
Beautiful 3-Bedroom Bungalow (Main Floor Only) for LeaseIdeally located near Brimorton Dr. and McCowan Rd., this well-maintained bungalow offers exceptional convenience and a welcoming atmosphere for families.Situated minutes from Highway 401, Scarborough Town Centre, University of Toronto (Scarborough Campus), Centennial College, TTC, and GO Transit, this home provides easy access to everything you need. The neighbourhood is surrounded by schools, shopping, fitness centres, community amenities, and Thomson Memorial Park, making it an ideal choice for comfortable living.The main floor features tile and hardwood flooring, creating a clean and inviting environment.The kitchen comes equipped with Stove, refrigerator, and dishwasher, and tenants enjoy shared laundry access. The property offers ample parking, and tenants are responsible for 70% of total utilities.Each bedroom includes closets and large windows, allowing for abundant natural light throughout the home.A wonderful opportunity for families seeking a bright, convenient, and well-located living space. (id:61852)
Homelife/miracle Realty Ltd
137 Munro Street
Toronto, Ontario
Bold by design and playful by nature, 137 Munro Street makes an unforgettable first impression. Beautifully transformed, this home showcases a renovation guided by intention, craftsmanship and thoughtful design. Step into the airy custom kitchen, where natural wood beams juxtapose timelessly against white cabinetry and porcelain surfaces. A fireplace anchors the gallery connecting the kitchen & living area, while just across the hall, the powder room delights with eye-catching terrazzo wallpaper that pops against the homes natural palette. Unwind beside full-height, black-framed glass doors that flood the home with sunlight & offer a peaceful view of the private outdoor patio. Upstairs, the primary suite delivers the modern luxuries of a loft with the comforts of a boutique hotel stay. Ascend the glass staircase to the private ensuite, featuring a dreamy soaker tub, waterfall shower, double vanity & two separate closets. A spacious second bedroom, 3-piece bath & flex space complete the upper level. Downstairs, the basement is a blank canvas, ready for the new owners vision. Taken back to the studs and completely reimagined, 137 Munro has been rebuilt with precision and care. Every major improvement has already been thoughtfully addressed. It's the kind of home where ownership feels easy, predictable and reassuringly low-stress for years to come. The neighbourhood completes the package. South Riverdale marches to the beat of its own drum, with everything at your doorstep: green parks hosting summer farmers' markets, lively bars & patios on Queen St. E, Leslieville bakeries, and local shops. Family-friendly amenities, from playgrounds to winter tobogganing hills, make it easy to enjoy the outdoors year-round. Highly walkable, the area invites exploration on foot, while a quick hop on the TTC or nearby DVP gets you downtown in minutes. Here, neighbours, parks & local gems make every day feel like an adventure. (id:61852)
Bosley Real Estate Ltd.
89 Barkerville Drive
Whitby, Ontario
Elegant Amberlee Model By Mattamy Homes. This 4-Year-New Detached Residence Is Nestled In One Of Whitby's Most Sought-After, Master-Planned Communities. Thoughtfully Designed With Soaring 9ft Ceilings On The Main Floor & Hardwood Flooring Throughout, Offering A Bright & Sophisticated Open-Concept Layout. Chef-Inspired Kitchen Showcases Quartz/Caesarstone Countertops, Gas Stove, Pantry & Extensive Cabinetry. Ideal For Entertaining & Everyday Living. Inviting Family Room Highlighted By A Cozy Fireplace. Upstairs Features Four Generously Sized Bedrooms Including A Serene Primary Retreat With Ensuite. Double Car Garage With Convenient Inside Entry. East-Facing Front Entrance. Steps To Parks, Transit & Whitby Health Centre***New Elementary School Opening Nearby (Sept 2026, JK-Grade 8)*** Close To Shopping, Dining & Easy Access To Hwy 412, 401 & 407***An Exceptional Opportunity In A Highly Desirable Neighborhood! (id:61852)
Homelife Landmark Realty Inc.
1801 - 10 Sunny Glenway
Toronto, Ontario
Welcome to this beautifully renovated and freshly painted 2-bedroom condo offering exceptional value in a desirable location.Ideal for first-time buyers, this bright and spacious unit features a functional layout and an open-concept living area designed forcomfortable everyday living. Enjoy unobstructed views in a well-maintained building where maintenance fees convenientlyinclude all utilities and cable - making budgeting simple and stress-free. Ideally located just steps to parks, trails, a public golfcourse, grocery stores, shopping centres, and restaurants. Commuters will appreciate easy access to the DVP and Highway 401,along with 24/7 TTC service and the Eglinton Crosstown LRT, making travel across the city effortless. A move-in-ready home in awelcoming, transit-friendly neighbourhood - don't miss this opportunity!. Schedule your showing today. (id:61852)
Right At Home Realty
74 Macpherson Avenue
Toronto, Ontario
Welcome to 74 Macpherson Avenue! A delightful, fully detached home located on one of Toronto's most sought-after streets, offering a private driveway and built-in garage, an exceptional find in this central location. Designed with both comfort and entertaining in mind, the home features 9-foot ceilings and maple floors on the main level, an open-concept living and dining area with French doors opening to a sun-filled Juliet balcony, and an updated kitchen overlooking a dramatic two-storey family room with a fireplace and soaring cathedral ceilings. A wall of windows and double doors extends the living space to an expansive deck and a secluded, tree-canopied city garden, creating a seamless indoor-outdoor flow. The upper level offers well-proportioned bedrooms, highlighted by a generous primary suite with a Juliet balcony and a renovated five-piece ensuite. The fully finished lower level features high ceilings, a separate entrance, and direct access to the garage, providing versatile space for a home office, guest suite, or additional living area. Ideally positioned on a quiet, tree-lined street in the heart of Summerhill, this home is just steps from Yonge Street, the TTC, parks, and the shops, cafés, and fine dining of Summerhill, Rosedale, and Yorkville. (id:61852)
RE/MAX Hallmark Realty Ltd.
S120 - 180 Mill Street
Toronto, Ontario
Welcome to Canary Commons, where contemporary design meets community living in Toronto's vibrant Canary District. This sun-filled south-facing 3-bedroom + den, 3-bathroom townhouse offers a spacious, modern layout perfect for urban families or professionals seeking extra room to grow. The main level features light oak flooring, an open-concept living and dining area, and a modern kitchen with full-sized built-in stainless steel appliances, quartz countertops, and a breakfast bar-ideal for both cooking and entertaining. Upstairs, three well-proportioned bedrooms provide privacy and comfort, including a serene primary suite with ample storage. The separate den offers additional versatility as a home office or study space. Enjoy street-level access with a private terrace, creating the perfect indoor-outdoor flow for morning coffee or evening relaxation. Residents benefit from exceptional building amenities, including a fitness centre, yoga studio, party room, rooftop terrace with BBQs, co-working lounge, and concierge service. Steps from the Distillery District, Corktown Commons Park, St. Lawrence Market, shops, cafés, and TTC transit, this townhouse delivers the best of downtown convenience in a peaceful, community-oriented setting. (id:61852)
RE/MAX Plus City Team Inc.
204 - 40 Glen Road
Toronto, Ontario
A move-in ready gem is now available at Forty Glen Road, a warm and inviting co-op community of forty suite owners located in South Rosedale. Corner suite 204 is particularly special, offering an excellent layout with no wasted square footage to long hallways, along with stylishly renovated kitchen and baths. Quartz counters, wood floors, stainless steel appliances, custom built-ins and California shutters bring a welcome finish to Its ideal south-west exposure overlooking the community's tranquil courtyard. This is a quiet, understated and unique, must-see offering! The meticulously maintained low-rise is nestled among mature ravine trees in Rosedale's serene residential setting, yet just steps to Bloor Street (and subway!) via the pedestrian footbridge spanning the majestic Rosedale Valley Road. Enjoy the ease of on-grade garage parking with EV charging, a modest-scale building with no long elevator waits, and a dedicated live-in superintendent who provides responsive, reassuring support and maintenance. The building's notably low turnover is its own seal of approval - residents here, tend to stay! (id:61852)
Sutton Group-Associates Realty Inc.
183 Wychwood Avenue
Toronto, Ontario
Beautifully renovated detached home in the coveted Humewood School District, offered at a fabulous price and just steps from vibrant St Clair West. This inviting 3+1 bedroom,4 bath home showcases a modern main floor extension with a sleek quartz kitchen, casual eat-in area, and a sun-filled family room with picture windows overlooking the backyard. Continuous hardwood floors and a convenient main floor powder room create an ideal flow for everyday living and entertaining. Upstairs, the primary retreat features a stylish ensuite with heated floors, complemented by two additional bedrooms and a family bath. The expanded lower level, with its own entrance, functions beautifully as an in-law or income suite while still providing space for a private home gym and office. A rare two-car laneway garage offers excellent storage and future laneway house potential(buyer to verify). This turnkey home blends style, comfort, and flexibility in one of Toronto's most sought-after neighbourhoods, just minutes to TTC, Wychwood Barns, and the shops and restaurants of St Clair West. (id:61852)
Forest Hill Real Estate Inc.
1206 - 2 Clairtrell Road
Toronto, Ontario
Welcome to this beautifully renovated 2-bedroom, 2-bathroom condo, offering modern comfort, thoughtful upgrades, and an unbeatable North York location. Extensively renovated in 2023, this move-in-ready suite showcases quality finishes and a clean, contemporary design throughout.The bright and functional layout features new flooring, updated light fixtures, and sleek potlights that enhance the open living space with a warm, modern ambiance. The custom kitchen is a true highlight, complete with new countertops, custom cabinetry, and a stylish, practical design ideal for everyday living and entertaining. Both bathrooms have been fully updated with modern finishes, delivering a fresh, spa-inspired feel. This unit includes one parking space equipped with a private EV charger, with no monthly subscription fee-a rare and valuable feature for electric vehicle owners. The location truly sets this home apart. Situated in the highly sought-after Bayview Village/North York community, you're just steps to Bayview Subway Station, Bayview Village Shopping Centre, and everyday essentials including grocery stores, cafes, and restaurants. North York General Hospital is minutes away, making this an ideal location for healthcare professionals or anyone seeking proximity to one of Toronto's top medical centres. Commuters will appreciate easy access to the GO Train, as well as Highways 401 and 404, offering seamless connections across the GTA. Surrounded by parks, walking trails, and well-established residential neighbourhoods, this area combines urban convenience with a calm, community-oriented atmosphere. A true turnkey opportunity in a prime location in one of the most desirable and transit-friendly locations in the city. (id:61852)
Sutton Group-Admiral Realty Inc.
