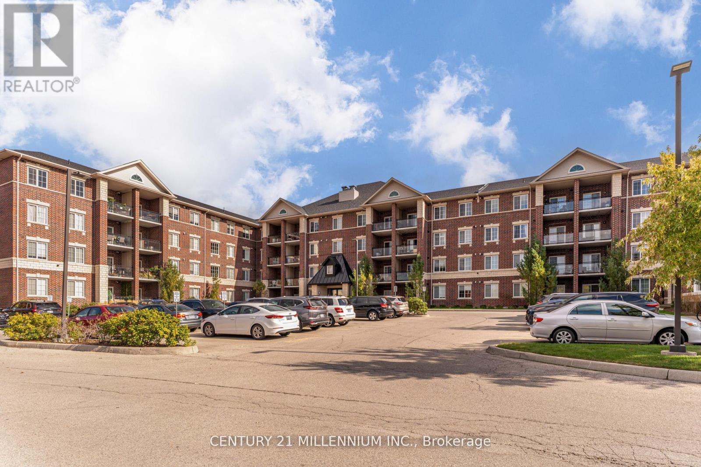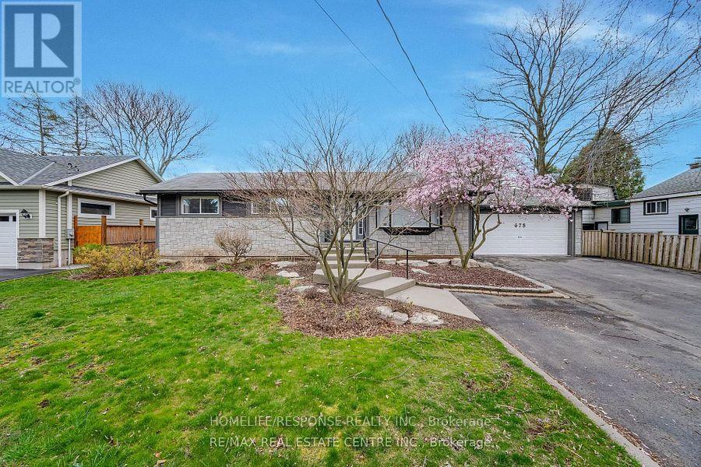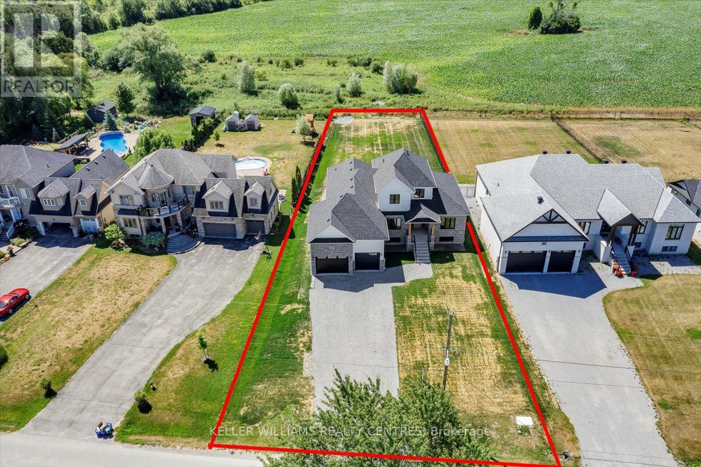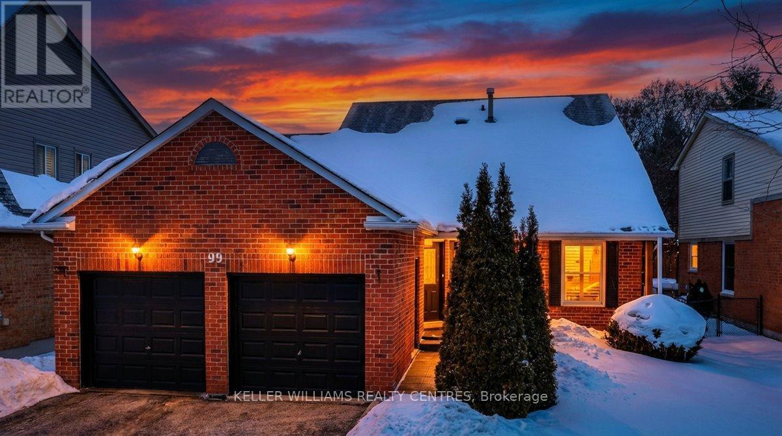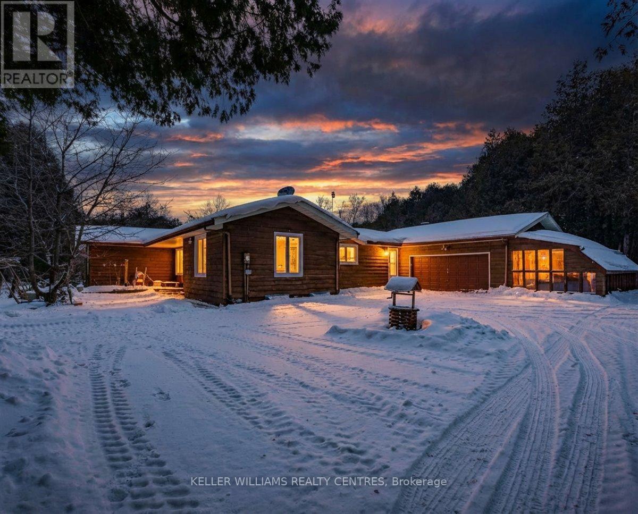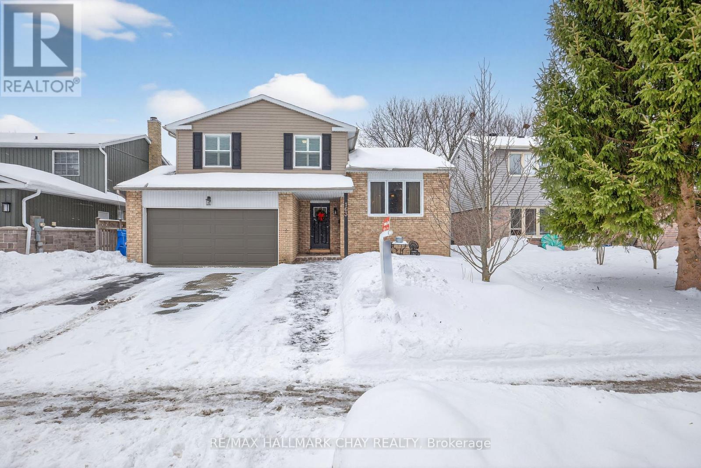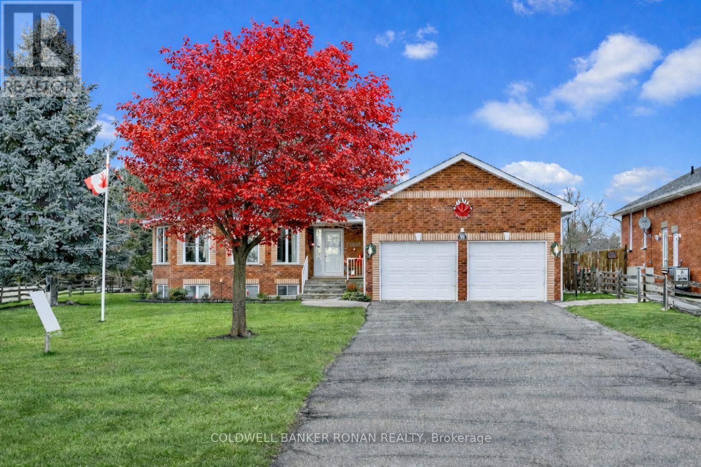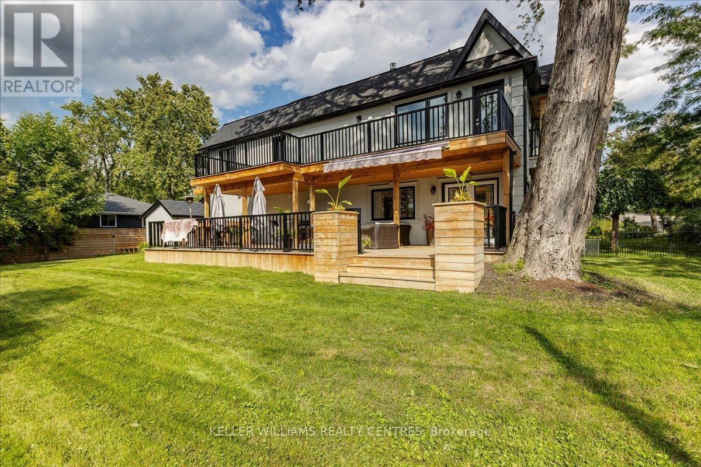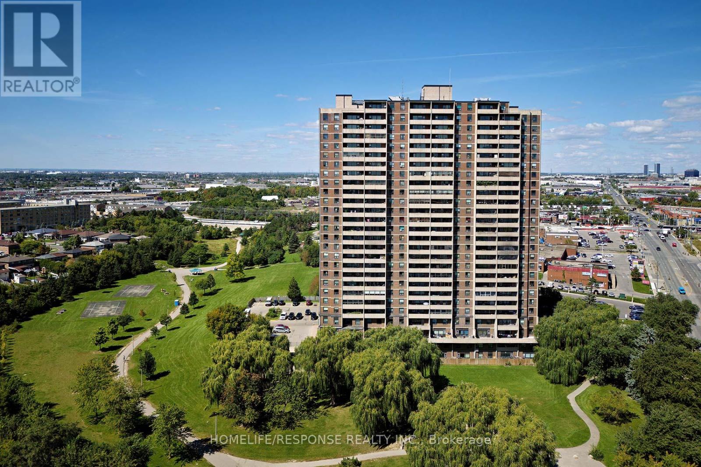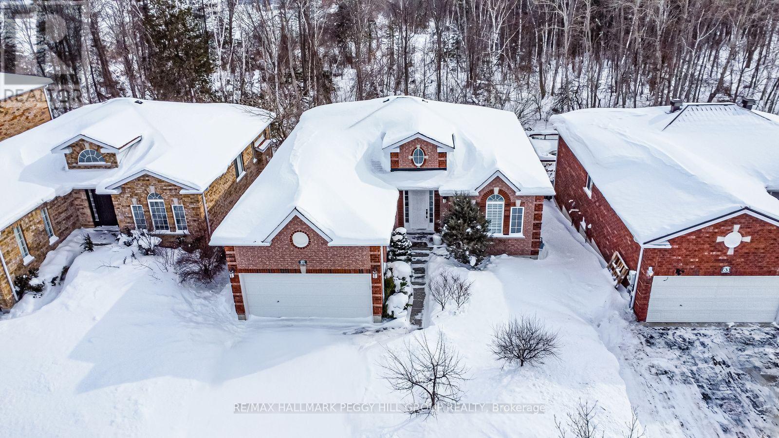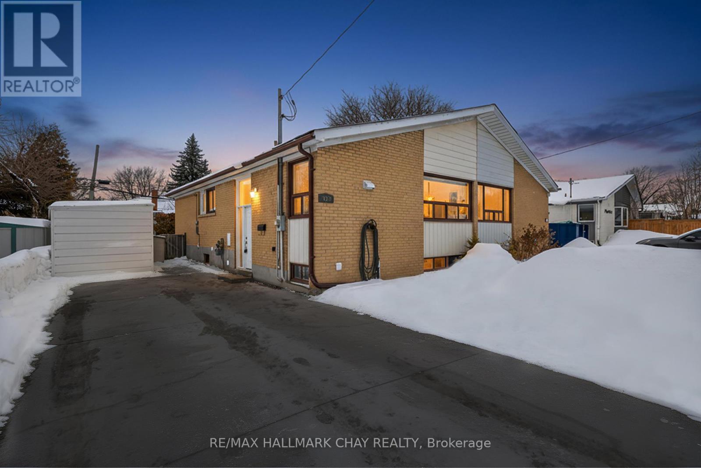414 - 1440 Gordon Street
Guelph, Ontario
Welcome to this adorable penthouse condo! This 2 bedroom, open concept condo with 9 ft ceilings offers a spacious and flexible living area. Great for entertaining as well as opportunity to design/decorate as you wish! Kitchen has a walkout to a balcony with great northeast views over greenspace/park. Sip your coffee as you watch the sunrise! The kitchen has ample cupboard space especially with the large pantry! Built in microwave and dishwasher! Sit up to the counter with your favorite beverage to chat with the cook! Dining and living areas are open concept, so you have plenty of flexibility in the layout! Both bedrooms are spacious and good-sized windows that overlook the greenspace/park. Ensuite stacking laundry makes life much easier! No carpeting in the unit, so easy to keep clean! Easy access to the downtown area for shopping and restaurants as well as the University of Guelph! (id:61852)
Century 21 Millennium Inc.
Basement - 678 Mohawk Road
Hamilton, Ontario
Beautifully Renovated 2-Bedroom Basement Apartment in Prime Ancaster LocationThis stunningly renovated 2-bedroom basement apartment is located in the highly desirable Ancaster area of Hamilton, with convenient highway access just 2 minutes away.The apartment features a full-size modern kitchen equipped with built-in stove and cooktop, microwave, refrigerator, dishwasher. A clean white backsplash and a window over the sink add brightness and charm to the space.The beautifully updated bathroom includes a double vanity, bathtub, shower over a bathtub, offering both comfort and style.A private entrance provides added convenience and privacy. The shared laundry room has also been nicely renovated.Two parking spaces are included.This is a perfect home for those seeking comfort, style, and a fantastic location.Tenant to pay 50 % of utilities bill (water, hydro, gas). (id:61852)
Homelife/response Realty Inc.
147 Lake Drive E
Georgina, Ontario
This Brand New Lakeside Home is Move in Ready! Situated on a 1/2 Acre lot in a community of fine Lakefront residences this gorgeous 2500SQ' Bungaloft design backs onto a 40 Acre countryside setting bringing nature to your doorstep. Built by the highly rated builder, A & T Homes the layout features 2 main level bedrooms including a spectacular Primary Suite, a spacious Den for those looking to work from home, and a sun drenched Great Room Design with kitchen island , smooth 9' ceilings and hardwood floors throughout. In addition the Oak staircase to the second floor loft features 2 additional bedrooms. There are 3 full baths and a Walk-in from the extra-large 750SQ' Double car garage to the conveniently located main level laundry. The walkup basement features a separate entry ideal for in-law access, 9' ceilings and a large open space making way for plenty of options for your future finishes. 6 brand new stainless Steel Appliances: Fridge, stove, built in dishwasher, microwave, washer and dryer & Tankless Hot water heater. **Bonus** Buyer to receive a $1200 credit towards Foyer and Dining Room Light Fixtures. All this by an Excellent experienced builder with a reputation for fine quality homes. Seller would consider finishing the basement. (id:61852)
Keller Williams Realty Centres
RE/MAX Hallmark York Group Realty Ltd.
99 Peevers Crescent
Newmarket, Ontario
This beautifully kept four-level backsplit is situated on a serene, tree-lined crescent in Glenway Estates. The property boasts impressive curb appeal, featuring a stone walkway, a welcoming front porch, and a private fenced yard with nearly 50 feet of frontage. Despite its modest exterior, the home offers spacious principal rooms. The living room is adorned with a 10-foot ceiling, hardwood flooring, crown molding, a French door with a transom window above, and California shutters. The separate dining room also features a French door, crown molding, and hardwood flooring. The family-sized kitchen provides a walkout to a large L -shaped deck and overlooks a generous family room equipped with a wood-burning fireplace, above-grade windows, and hardwood floors. This level also includes a bedroom or office, a two-piece bathroom, and a laundry room with a side entrance. The bedrooms are generously sized, with the primary bedroom offering a walk-in closet and an updated four-piece ensuite. The main fourpiece bathroom has been updated to include a heated floor. Recent updates to the home include a new furnace, air conditioner, and hot water heater (2019), new shingles (2021), a new deck (2022), and an 8'x7' shed (2021) Paver Stone Walkway (2023). Situated close to shopping, transit, school and most amenities. (id:61852)
Keller Williams Realty Centres
RE/MAX Hallmark York Group Realty Ltd.
21489 Warden Avenue
East Gwillimbury, Ontario
Experience peaceful country living on this exceptional 5.2-acre property offering ultimate privacy, yet conveniently located just minutes to Keswick, Newmarket, and Highway 404. This 4+2 bedroom, 2.5 bath raised bungalow features 1,988 sq. ft. of above-grade living space and multiple walkouts to a covered porch overlooking a beautiful forested setting with two serene ponds. The fully finished and updated lower level boasts large above-grade windows, two additional bedrooms, a spacious family room with a charming brick fireplace, and a rec room with picturesque pond views. Additional highlights include an attached double-car garage with an adjoining utility room, plus a 20' x 30' detached metal shop with concrete floors-ideal for hobbyists, storage, or a home-based workshop. If you've been searching for the perfect blend of privacy, nature, and convenience, this rare country opportunity is not to be missed. Come see it today! (id:61852)
Keller Williams Realty Centres
RE/MAX Hallmark York Group Realty Ltd.
163 Huron Heights Drive
Newmarket, Ontario
Well maintained 5-level sidesplit sitting on a 50 x 110 ft lot with a double car garage, offering a functional and versatile layout. Spacious, bright family room with built-in cabinetry, cozy fireplace, and walk-out to the deck. Open concept living and dining area, ideal for everyday living and entertaining. Updated kitchen features granite countertops and stainless steel appliances. Primary bedroom includes a 3-piece ensuite, walk-in closet, and additional built-in closet. All bedrooms are generously sized. Finished basement offers two bedrooms with above-grade windows, two recreation rooms, and two additional storage areas. Equipped with a sump pump and extra battery. Numerous updates include all windows, furnace, air conditioning, and roof (2015). Vinyl siding completed in 2016 with added insulation. Conveniently located close to Highway 404, schools, shopping, Costco, and the new plaza at Davis Drive and Harry Walker Parkway. (id:61852)
RE/MAX Hallmark Chay Realty
30 Lynch Lane
Adjala-Tosorontio, Ontario
Pride of ownership is evident throughout this one-owner, all-brick home that has been immaculately maintained and exceptionally cared for. Spotless and move-in ready, this residence offers quality craftsmanship, thoughtful design, and outstanding versatility for today's family living. The main level features a bright open-concept layout with hardwood and ceramic flooring throughout (no carpet), a spacious kitchen with a large centre island, and a welcoming living area anchored by a corner gas fireplace. Walk out from the kitchen to a large deck overlooking the fully fenced, level backyard, enhanced by elegant coach lighting and a closed-in gazebo with hydro creating a warm, inviting space for entertaining or relaxing on summer evenings. This home offers four generous bedrooms, including a primary suite with a walk-in closet and 4-piece ensuite. A double-car garage with inside entry leads directly into a large laundry/mudroom, providing excellent functionality and potential for a private entrance, perfect for an in-law suite or future basement apartment. The fully finished basement adds exceptional value with a large bedroom (with potential of a second), a stunning luxury bathroom, cold cellar with built-in shelving and freezer, and a meticulously clean storage room with additional shelving. A standout feature is the detached shop (approx. 12.5 x 20) with hydro, concrete pad, roll-up door, and man-door access. The large paved driveway comfortably accommodates 6 vehicles. Updates include windows (2018), roof (2019), central air, central vacuum, soundproof flooring and in-ground lawn sprinklers. This is a rare opportunity to own a home that has been lovingly maintained from day one, offering space, flexibility, and long-term value inside and out. (id:61852)
Coldwell Banker Ronan Realty
181 Bowling Green Road
Georgina, Ontario
Pristine, one of a kind Custom Contemporary home built in 2021 is located in the Historical Lakeside Community of Orchard Beach and just steps to Lake Simcoe. Beautiful private and fully landscaped, the home overlooks the beautiful sunsets of Cooks Bay and an exclusive neighbourhood parkette. Offering luxury and rich finishings throughout this 2300 Sq. Ft. 3 bedroom, 4 bath home has a pot lit covered porch entry to an exceptional open main level design featuring in-floor radiant heat, pot lights and coffered ceilings throughout. The stunning kitchen with Quartz Counters, Stainless Steel Appliances and large center island is open to the Dining/Living Combo with a floor to ceiling marble gas fireplace, built-in entertainment unit and a walkout to a covered deck featuring a built-in outdoor kitchen and fully fenced yard. The oversized Oak staircase leads to the sky-lit 2nd floor with hardwood floors and a huge primary retreat with 3 piece heated floor ensuite, walk-in closet, marble fireplace and a walkout balcony overlooking the lake. The 2 additional bedrooms feature their very own full ensuites and the 2nd bedroom walks out to a balcony overlooking the parkette. There is also a conveniently located 2nd Floor Laundry. Detached garage and inground sprinkler system. Close to all amenities and perfect for daily walks along the lake this home also offers lake access to 2 private community beaches. Lakeside lifestyle at its best and not one you will want to miss, come see it today! (id:61852)
Keller Williams Realty Centres
RE/MAX Hallmark York Group Realty Ltd.
1003 - 3390 Weston Road
Toronto, Ontario
Most sought after Layout! "Corner Unit"! Open Concept Layout! Lots of Windows! Extra Large Balcony! "South Views"! Nice Location! (id:61852)
Homelife/response Realty Inc.
52 Kimbark Drive
Brampton, Ontario
Welcome to 52 Kimbark Dr. A Charming Bungalow in Sought-After Northwood Park! This beautifully maintained 3+1 bedroom, 2-bath all-brick bungalow blends comfort, style, and functionality. The inviting main level features three spacious bedrooms, a 4-pc bathroom, plenty of closets for storage, and bright open living and dining areas with a large bay window. Gleaming hardwood floors flow throughout, creating warmth and character. A glass-enclosed front veranda offers a cozy year-round space to relax and enjoy the view of the front yard in every season.The finished basement with private side entrance adds excellent flexibility, offering an additional kitchen, living area, two 3-pc bath, bedroom, and laundry-perfect for extended family, guests, or private use.Step outside to your own outdoor oasis on a generous 50 x 100 ft lot. The fully fenced yard features a deck, gazebo, and shed, surrounded by landscaped gardens and flowers, and backs directly onto a park ideal for quiet evenings, entertaining, or family fun. The long 6-car driveway plus single-car garage provide ample parking for residents and visitors.Located in the desirable Northwood Park neighborhood, this home is close to public and Catholic schools, shopping centers, transit, and a wide range of amenities, making it an ideal choice for families and professionals alike. 3+1 bedrooms & 3 full baths Glass-enclosed veranda & bay window Finished basement with private entrance 50 x 100 ft lot with landscaped yard, deck & gazebo 6-car driveway + garage Prime location near schools, shopping & transit Don't miss this rare opportunity to own a versatile all-brick bungalow in one of Brampton's most sought-after neighborhoods! (id:61852)
Icloud Realty Ltd.
81 Sproule Drive
Barrie, Ontario
A BEAUTIFULLY SPACIOUS BUNGALOW WITH OVER 2,800 SQ FT OF FINISHED LIVING SPACE, BACKING ONTO SERENE PROTECTED LAND, FEATURING A WALK-OUT BASEMENT IDEAL FOR IN-LAW POTENTIAL OR EXTENDED FAMILY LIVING! Tucked away on a peaceful cul-de-sac in one of West Barrie's most desirable neighbourhoods, this all-brick bungalow offers the lifestyle you've been waiting for. Imagine morning coffee on the large back deck, overlooking a lush, protected green space with nothing but the sound of nature and no direct rear neighbours in sight. With over 2,800 sq ft of finished living space, this thoughtfully designed home features a bright and spacious main floor with elegant hardwood flooring, a sun-filled living and dining area, and an open eat-in kitchen with serene backyard views and a seamless walkout for effortless indoor-outdoor living. The adjoining family room invites cozy evenings by the gas fireplace, while two generously sized bedrooms provide restful retreats, including a spacious primary suite with a walk-in closet and ensuite, with all bathrooms throughout the home updated with quality fixtures and finishes. The finished walkout basement adds incredible in-law potential with two additional bedrooms, an office, a rec room with a fireplace, a full bathroom, and its own private walkout. A fully fenced yard, garden shed, and expansive upper and lower decks with a gas BBQ hookup set the stage for quiet afternoons or weekend entertaining under the trees. With full laundry rooms on both levels, an attached two-car garage, and a double-wide driveway, all just minutes from Kempenfelt Bay, downtown Barrie, and Highway 400, this is an exceptional #HomeToStay where comfort, convenience, and nature come together beautifully. (id:61852)
RE/MAX Hallmark Peggy Hill Group Realty
313 Taylor Mills Drive N
Richmond Hill, Ontario
Spotless & Immaculately Maintained Semi-Detached Bungalow in Highly Sought After Crosby Community! **Separate Entrance with In-Law Suite** Open Concept Main Floor w/ Bright South Facing Bay Window, Laminate Flooring Throughout & Three Spacious Bedrooms! Downstairs Boasts Large Above Grade Windows, Second Kitchen, Two bedrooms & Bonus Den! Shared Laundry. Beautiful Backyard with Deck, Hedges for privacy and is fully fenced! Custom Built Garden Shed with hydro & lighting - could be used for hobbies or a workshop! NEW Paint 2026. NEW Roof 2020. NEW Basement Fridge 2025. NEW Laminate Flooring. 200 AMP Hydro Panel. SMART Thermostat. Five + Car Driveway with no sidewalk! Approx 2,000 Total Finished Square Feet. Income Potential. Located on a quiet family friendly street, just a short walk to a large park/ playground! Steps to Transit, Highways, Schools Shopping & All Major Amenities! (id:61852)
RE/MAX Hallmark Chay Realty
