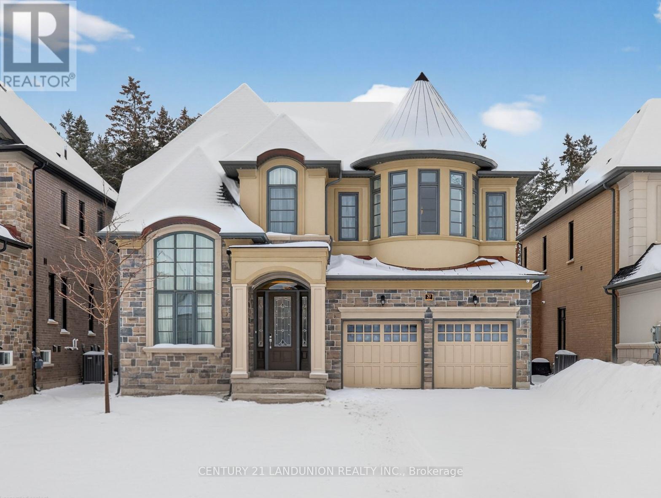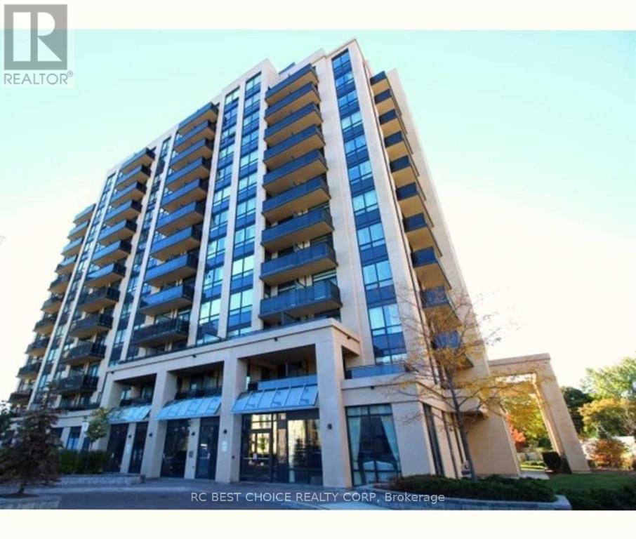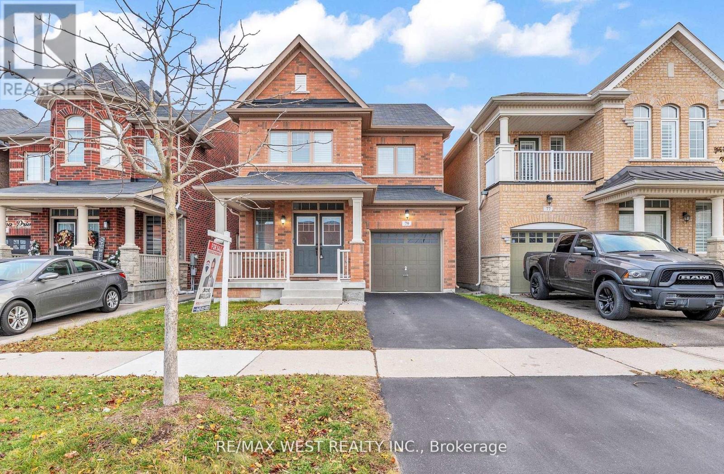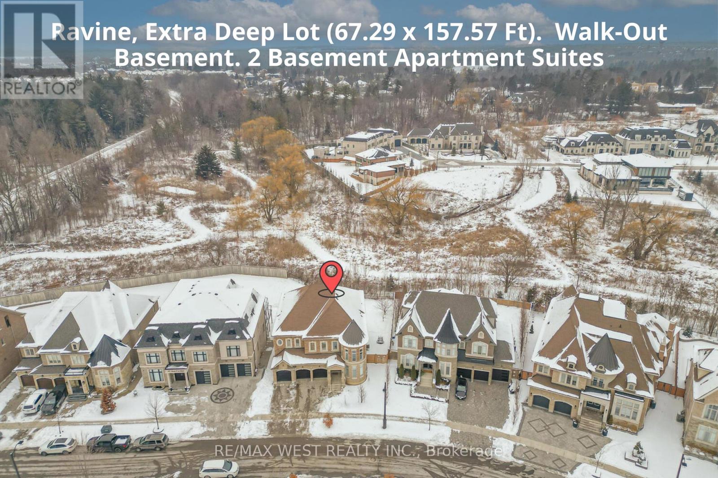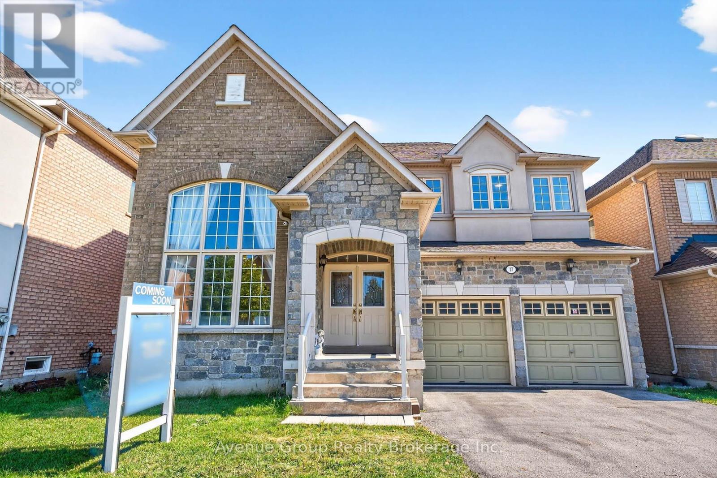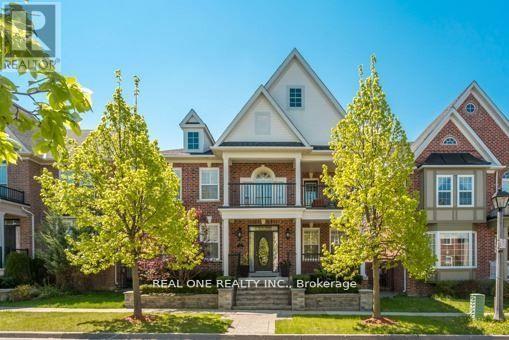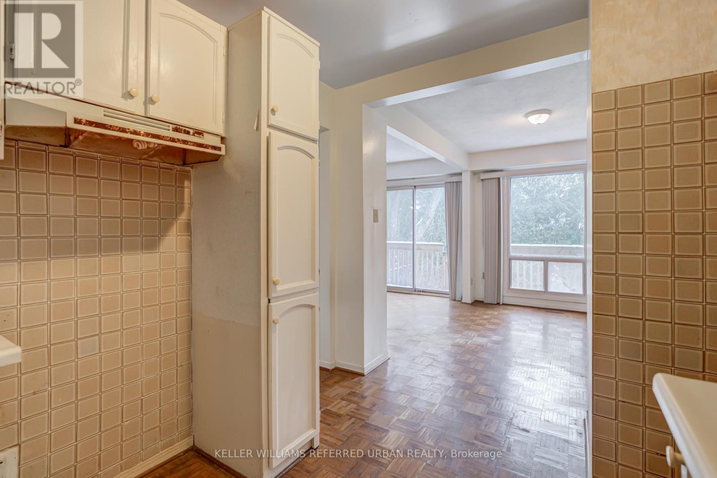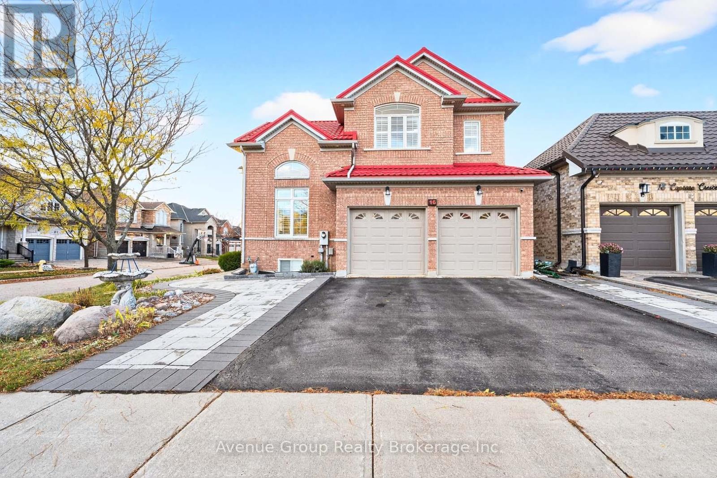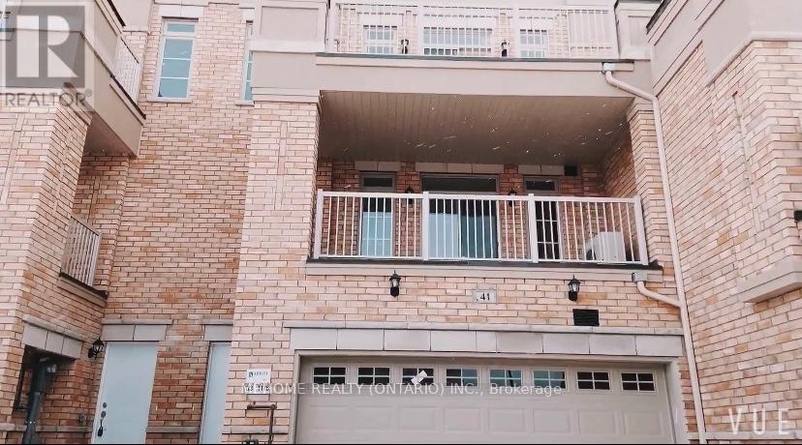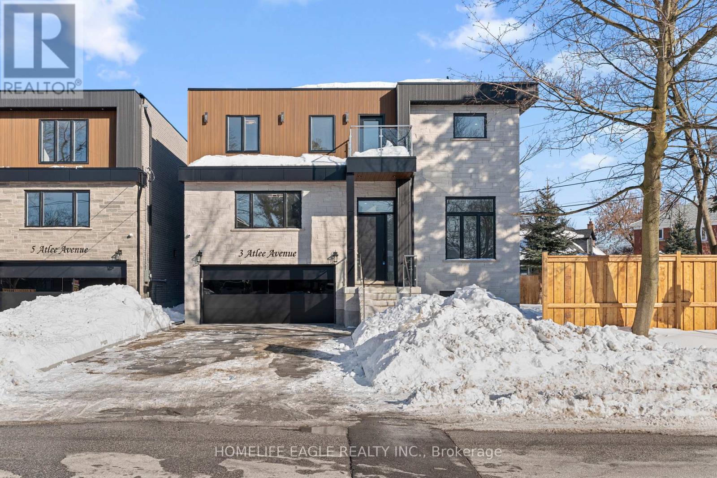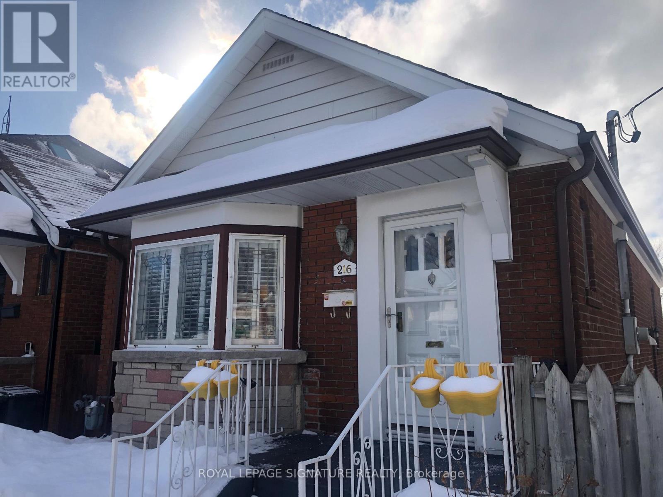29 Calla Trail
Aurora, Ontario
Rarely does a residence of this caliber become available. Set on a premium ravine lot within an enclave of distinguished estate homes, this property offers the privacy, scale, and architectural presence sought by discerning buyers.Designed with intention and finished without compromise, every detail reflects quiet sophistication and enduring quality.The main level showcases soaring 10-foot ceilings and an elegant waffle ceiling feature, while oversized windows frame natural views and fill the home with exceptional light. The thoughtfully designed layout balances grandeur with comfort - ideal for refined family living and elevated entertaining.At the heart of the home lies a fully customized chef's kitchen appointed with top-of-the-line Thermador appliances, including a built-in oven with steam function. Premium sintered stone surfaces elevate the kitchen and bathrooms, complemented by bespoke cabinetry, designer lighting, and refined gold hardware. Imported Italian 2' x 4' large-format tiles enhance the main floor with warmth and understated luxury.Extensive crown moulding and statement crystal chandeliers elevate both the main and upper levels. Custom designer drapery has been installed throughout. Dual HVAC systems ensure optimal year-round comfort.The ravine setting provides rare privacy and serene natural views - a truly exceptional backdrop within this prestigious neighbourhood. Conveniently located near elite private institutions including Country Day School, St. Andrew's College, Pickering College, and Holy Trinity School, as well as Dr. G.W. Williams Secondary School. Exceptional safety and convenience with the police station nearby. A property defined not by trends, but by presence - where craftsmanship, setting, and lifestyle converge. (id:61852)
Century 21 Landunion Realty Inc.
1113 - 520 Steeles Avenue W
Vaughan, Ontario
New Posh Luxury Hotel Style Bldg. Mins To York University & Yonge St. Ttc At Door Step, Close To Shopping, Park, Restaurants, Schools, Mall & All Amenities. Large 1 Bedroom + Den Unit With 2 Separate Bathrooms, Unobstructed North View Without Noise Of Major Street, Lots Of Lights, Hardwood Floor Throughout & 9 Ft Ceiling. Unit Looks Gorgeous! (id:61852)
Rc Best Choice Realty Corp
79 Algoma Drive
Vaughan, Ontario
Welcome to 79 Algoma Dr, a well-maintained 3-bedroom, 3-bathroom detached home in one of Vaughan's most family-friendly communities. This 2-storey brick residence offers approximately 1,800 sq ft of bright, functional living space.The open-concept main floor features hardwood floors, oversized windows with California shutters, and a stylish kitchen with stainless steel appliances and breakfast bar seating. Upstairs, you'll find three spacious carpeted bedrooms, including a primary suite with walk-in closet and ensuite bath. The unfinished basement offers excellent potential for future customization. Enjoy a covered front porch, private backyard with walkout from the kitchen, double-door entry, and attached garage. Located in a quiet, family-friendly pocket close to top-rated schools, parks, trails, Kleinburg Village, shopping, and key commuter routes including Highways 427 and 400-this is a great opportunity to own a detached home in a premium Vaughan location. (id:61852)
RE/MAX West Realty Inc.
293 Torrey Pines Road
Vaughan, Ontario
Welcome To 293 Torrey Pines Rd, Kleinburg. Set On A Premium 67 X 157 Ft Ravine Lot, This Exceptional Executive Residence Offers Over 5,000 Sq. Ft. Of Luxuriously Finished Above-ground Living Space In A Private, Picturesque Setting, With 10 Ft Ceilings On The Main Floor. Situated On An Extra-deep Lot With Ample Space For A Pool, Patios, Bbq/cooking Stations, And Outdoor Entertainment Areas. Step Into An Open-to-above Foyer And Living Room Filled With Natural Sunlight From Soaring Windows. This Elegant Home Features 5 Spacious Bedrooms Plus A Main-floor Office/library That Can Also Serve As A 6th Bedroom Option. Highlights Include Rich Architectural Details, Dark-stained Hardwood Floors, And A Grand Staircase. The Main Level Is Anchored By A Professionally Designed Chef's Kitchen With Fully Built-in Stainless Steel Appliances That Blend Seamlessly. A Servery Connects The Dining Room And Kitchen, Ideal For Both Entertaining And Everyday Living. The Fully Finished Walk-out Basement Features Two Newly Upgraded, Self-contained Suites, One 3-bedroom Unit And One Separate 1-bedroom Suite With 9 Ft Ceilings And Walk-out Access, Ideal For Rental Income, In-law Living, Or Flexible Use. A Rare Offering Combining Luxury, Space, And A True Ravine Walk-out Lot In One Of Kleinburg's Most Desirable Enclaves. (id:61852)
RE/MAX West Realty Inc.
17 Adastra Crescent
Markham, Ontario
*Exceptional Residence Backing Onto Serene Green Space, Nestled On A Quiet Tree-Lined Street & Meticulously Maintained By Original Owners *Grand Stone Facade Features An Elegant Double Door Entry Leading Into A Breathtaking Foyer With Soaring 18Ft Cathedral Ceilings Bathed In Natural Light *Open-Concept Living & Dining Areas Flow Seamlessly Into A Gourmet Kitchen Where Aspiring Chefs Will Love Meal Prepping With Extended Cabinetry & Premium Finishes *Expanded Breakfast Area Offers The Perfect Sunny Spot For Morning Coffee While Enjoying Views Through A Seamless Walk-Out To A Private Deck Overlooking Lush Greenery *Your Family Will Adore Relaxing In The Inviting Family Room W/ Expansive Windows & A Cozy Gas Fireplace *Highly Versatile Main Floor Office Provides Ultimate Flexibility For Working From Home Or Can Optionally Be Used As A 6th Bedroom *The Upper Level Features 5 Spacious Bedrooms Including A Luxe Primary Suite Retreat With Picturesque Views, A 5Pc Spa-Like Ensuite & A Large Walk-In Closet *Second Bedroom Boasts A Private 4Pc Ensuite While The Additional Three Bright Bedrooms Offer Ample Space For A Growing Family Including A Practical Jack-And-Jill Bath *Massive Walk-Out Basement Offers Endless Potential For Home Owners To Design Their Dream Custom Rec Room, Home Theatre, Or Private Guest Suite *Lower Level Is Further Enhanced By Multiple Large Windows, A Private Second Entrance From The Garage & A Functional Mud Room *Every Corner Has Been Tastefully Refreshed With Designer Paint, Contemporary Light Fixtures, Modern Potlights & Custom Accent Walls *Situated In A Prestigious Top-Ranked School District Including Lincoln Alexander P.S., St. Augustine C.H.S. & Sir Wilfrid Laurier P.S. (French Immersion) *Unbeatable Location Minutes To Hwy 404, Exclusive Angus Glen & Meadowbrook Golf Clubs, Public Transit & Much More! (id:61852)
Avenue Group Realty Brokerage Inc.
63 The Fairways
Markham, Ontario
**Welcome to Prestigious Angus Glen!** This stunning home offers the perfect blend of luxury, convenience, and charm. Nestled in a sought-after neighborhood, you'll enjoy easy walks to **Pierre Trudeau HS**, parks, the recreation centre, and public transit. **Outdoor Oasis:** Expansive interlocking stone patio & walkways &Spacious parking pad. **Elegant Interior Highlights:** Grand great room with cathedral ceilings & floor-to-ceiling windows & Cozy gas fireplace flanked by built-in bookcases , Gourmet kitchen with a bright breakfast area. **Luxurious Living Spaces:** Hardwood floors & staircase for timeless appeal , Modern ensuite with high-end finishes, Fantastically finished basement featuring playroom & ample living space. Don't miss this exceptional home in one of Angus Glens most desirable locations! (id:61852)
Real One Realty Inc.
18 - 653 Village Parkway
Markham, Ontario
Amazing Opportunity in Unionville - Renovators & Value Hunters, This One's for You! Welcome to 18-653 Village Parkway, a rare end-unit townhouse in one of Unionville's most sought-after neighborhoods and top school districts (William Berazy & Unionville High).This spacious multi-level home offers incredible potential, sitting on solid bones with generous square footage, a private backyard, attached garage. For those with vision - and the willingness to do some work - this property is the best value in the complex. Inside, the home has been fully cleared and cleaned, giving you a blank slate to start creating your dream space. This property presents a chance to customize from the ground up and build real equity in a premier Markham location surrounded by parks, trails, and top-tier amenities. Just steps to Unionville Tennis Club, Carlton Park, and minutes to Main Street Unionville, transit, and fantastic shopping. Commuters will love the quick access to Highway 7, 404/DVP, and the Unionville GO corridor. Whether you're a contractor, an investor, of an end user wanting a project, this is one of the best-priced opportunities in Unionville. Bring your tools, your imagination, and transform this end-unit into something exceptional. Sold as is where is. Seller does not warrant physical condition of the property (id:61852)
Keller Williams Referred Urban Realty
113 Cabaletta Crescent
Vaughan, Ontario
Welcome to this bright and well-maintained 4 bedroom, 4 bathroom detached home , perfectly situated in a quiet, family-oriented crescent of West Woodbridge . This property offers exceptional space 2835 sq ft (Mpac) , comfort and potential. The main level features large principal rooms, including a formal living and dining room, a cozy family room with wood burning fireplace, and a spacious eat-in kitchen with walkout to a private fenced in backyard - ideal for family gatherings and entertaining.This sun-filled, airy home creates a warm and inviting space for daily living and entertaining. The large primary suite includes a private ensuite bath and walk-in closet, while all other bedrooms are generous in size and thoughtfully designed for comfort. Separate Side Door entrance and direct access to your double car garage adds to convenience, privacy and ease. There is Main Floor Den that can be used as a bdrm or office. The fully finished basement with a separate entrance offers exceptional versatility - complete with a large second kitchen, it's ideal for in-law living, family gatherings, or potential for generating rental income. Step outside to a deep, fully fenced private backyard, offering a serene retreat for children, pets, and outdoor entertaining, or simply relaxing in a quiet setting.Recent updates include a new roof (2023), eaves and downspouts (2025), a renovated 3-piece bath 2nd floor (2024), Updated Kitchen with s/s appliances and countertops main floor, updated appliances in lower level kitchen, plus an updated furnace, windows, and doors - ensuring comfort and efficiency for years to come.Located in a family-friendly community, close to excellent schools, parks, shopping ,transit and hwy 427 making commuting a breeze, this home perfectly combines space, function, and opportunity in one of Vaughan's most desirable neighbourhoods. (id:61852)
Harvey Kalles Real Estate Ltd.
16 Caprara Crescent
Markham, Ontario
Welcome To This Stunning Corner Lot Home Meticulously Maintained By Original Owners With Countless Upgrades! Step Inside And Be Greeted With Soaring Ceilings Filling The Home with Natural Light. This Home Features 2962 Square Feet Of Luxury Living W/ 4+1 Spacious Bdrms & A Sun-Drenched Library W/ 12 Feet Ceiling On The Main Flr. The Expansive Chef's Kitchen Is Ready To Inspire Your Inner Foodie W/ Gas Stove, Centre Island, Plentiful Storage, & Relaxing Breakfast Area. *Primary Bdrm Boasts A 6Pc Ensuite & Extra Large W/I Closet *2nd Bdrm W/ 4pc Ensuite + Two Well-Sized Bdrms W/Convenient 5pc Bathroom To Share. *Kids Young & Old Will Have Additional Recreation Space In The Finished Basement With A Separate Kitchen & Bedroom For Guests. *Garage Provides Direct Access And Also The Homes Second Set Of Staircase Direct To Basement Pantry. *In The Backyard You Will Find A Fully Interlocked Enjoyment Of The Outdoors W/ A Planters Box For Those With A Green Thumb. **Home Has Been Continuously Upgrading Including 2025: Heat Pump, Attic Insulation. 2022-2024: Appliances, Gazebo, Garden Shed, Backyard Interlock. Newer Metal Roof, California Shutters, Porch Enclosure, Exterior Potlights *Great Schools, Plentiful Shopping Options, Highway Access, David Suzuki Park & Rouge National Urban Park,This Markham Home Has It All~! (id:61852)
Avenue Group Realty Brokerage Inc.
41 Luzon Avenue
Markham, Ontario
Freehold Townhome In The Heart Of Boxgrove Community. Close To 2900 Sqft 4 Bed Unit W A Large Balcony & A Terrance! Double Car Garage. *9' Ceiling. Hardwood Floor Thru All House Except Kitchen And Baths. Upgraded Kitchen. Close To: Schools, Public Transit, Community Centers, Restaurants, Hwy 407 & Supercentre(Walmart, Lcbo,Starbucks&So On). Lockbox For Easy Showings. Rental Application, Photo IDs, credit Report, Employment Letter Required. 1st & Last Deposit Cheque To Be Certified. (id:61852)
Mehome Realty (Ontario) Inc.
3 Atlee Avenue
Toronto, Ontario
The Perfect 4+2 Bedroom & 5 Bathroom Custom Home* Premium Corner Lot* Huge 90ft Frontage* Brand New W/ Tarion Warranty* Highly Sought After Birchcliffe Community *Surrounded By Custom Homes* Rare 2 Door Garage* Long Driveway W/ Plenty Parking* Legal Registered Basement Apartment* Enjoy 3,600 Sqft Of Luxury Living* Beautiful Curb Appeal Includes Brick Exterior Combined W/ Modern Panelling* Grand Pillars* Private Balcony W/ Glass Railing* 8Ft Tall Custom Door* Fully Interlocked Driveway* Sunny Exposure *Massive Skylight* 12Ft Ceilings In Key Living Areas* Luxury Chef's Kitchen W/ Custom White Cabinetry* 12ft Wide Centre Island W/ Sitting For Four* Waterfall Quartz Counters & Matching Backsplash* High End Kitchenaid Appliances* Double Undermount Smart Sink* Timeless Floorplan* Huge Living Room W/ Custom Built-In Shelves & Cabinetry & Electric Fireplace* Family Room W/O To Composite Sundeck W/8ft Tall Sliding Doors* Open Concept Dining* Perfect For Family Entertainment* Office On Main Floor W/ Large Window & Closet* Can Be Used As Bedroom* High End Finishes Include *Engineered Hardwood Floors* Glass Railing For Staircase* High Baseboards* Custom Tiling In All Bathrooms* Modern Hardware For All Interior Doors* Light Fixtures & PotLights* Primary Bedroom W/ *Spa Like 5PC Ensuite* Walk In Closet W/ Organizers + Second Closet* Second Primary Features 3PC Ensuite & Walk-In Closet* All Bedrooms Can Fit A King Or Queen Size Bed* Laundry On 2nd Flr* Legal Basement Apartrment W/ High Ceilings* Large Windows* LED Potlights* Vinyl Plank Flooring* Kitchen W/ Quartz Counters & Stainless Steel Appliances* Separate Laundry * Full 3pc Bathroom* 2 Spacious Bedrooms* Direct Walk Up Access* Perfect For Income Or Inlaws* Huge Back & Side Yard* Large Sun Deck* Premium Lot W/ 118ft Width Rear* **EXTRAS** Rare 2 Door Garage W/ 4 Car Parking On Driveway* Easy Access To Downtown* Bike To The Bluffs* Walk To THE GO* Close To Top Ranking Schools, Shops & Parks* Don't Miss* Must See! (id:61852)
Homelife Eagle Realty Inc.
Main - 216 Donlands Avenue
Toronto, Ontario
Very nicely renovated two bedroom main floor in a bungalow. Private entry with a convenient sitting area. Open concept living and dining room. Fireplace with a large mirror provides a warm homey setting.Pot lights with dimmers in every room. Great lighting throughout. Hardwood flooring in living, dining and the two bedrooms. California shutters at every window for a private upscale look.Full length kitchen with quartz counter, double large size SS sinks. Large family size fridge and good counter and cupboard space. Window plus california shutters. Washer & dryer are ensuite. SS Dishwasher. Transit is just at the doorstep, short walk to The Danforth and its shopping and entertainment. Easy area to live in... Utilities are shared 50/50 with basement unit. Private entry to unit. Parking up to 2 spots is $100 extra per spot. Subject to Landlord review. Bills and rent may be paid by e transfer. Fireplace is for decorative use only. No pets and no smoking. (id:61852)
Royal LePage Signature Realty
