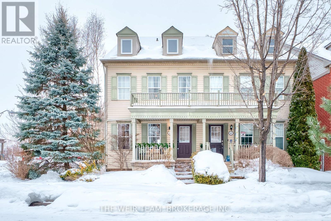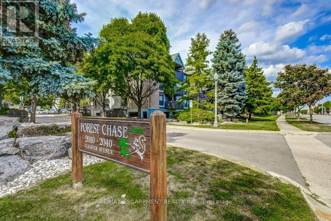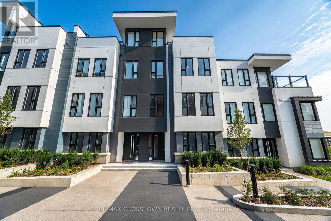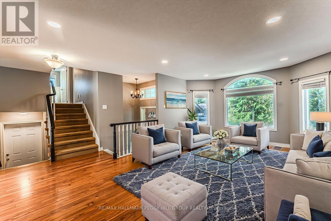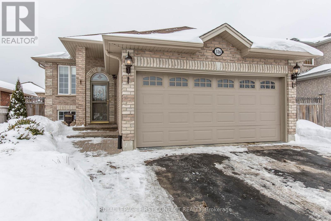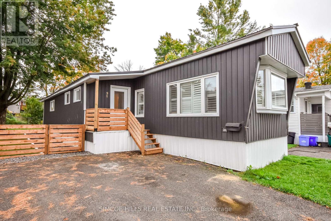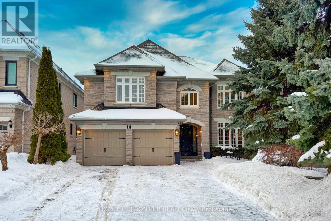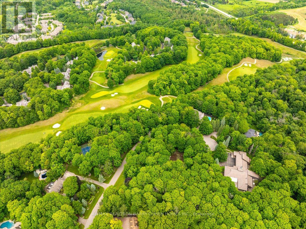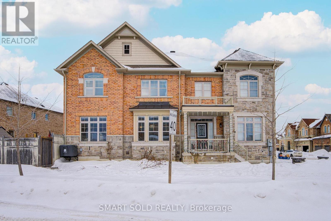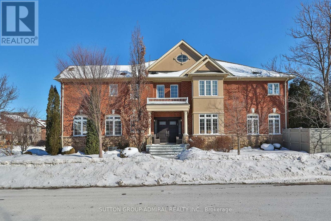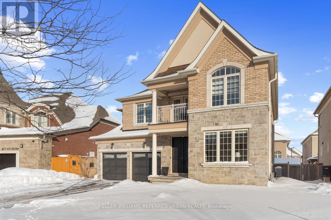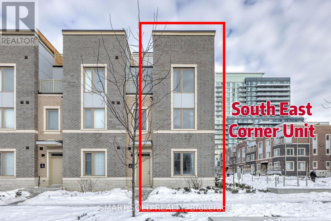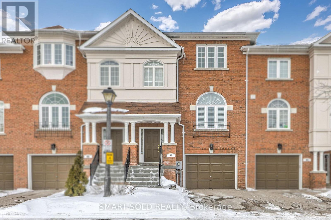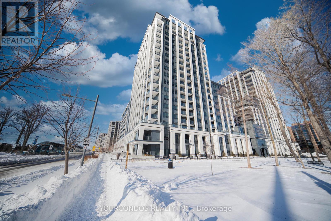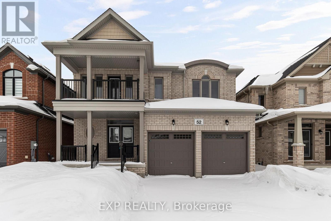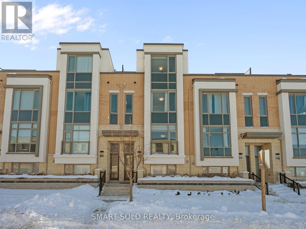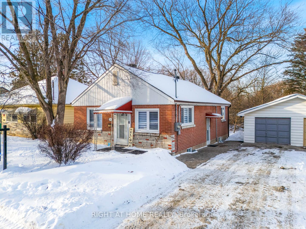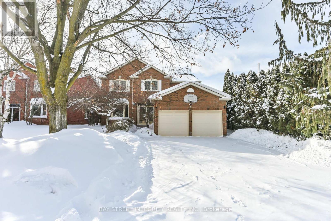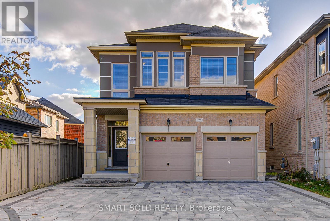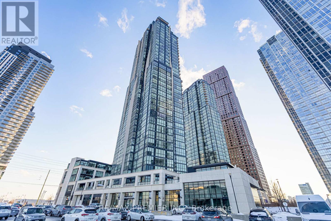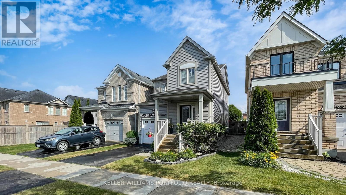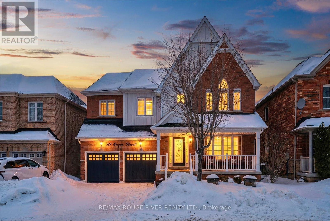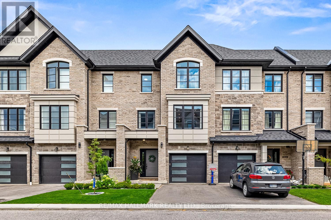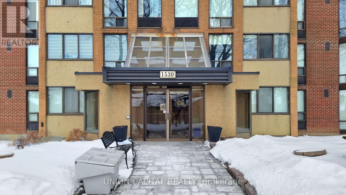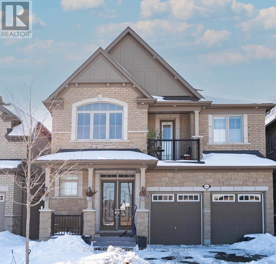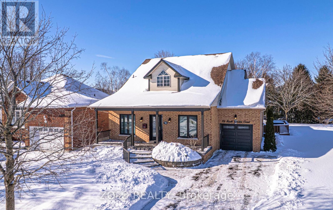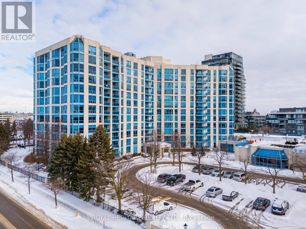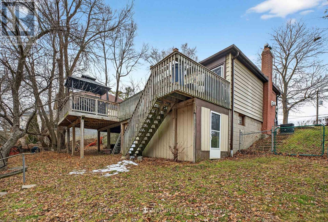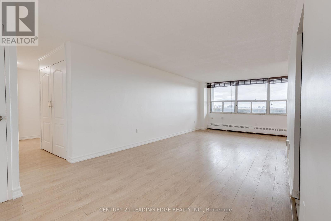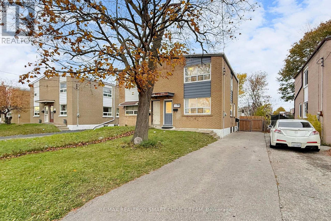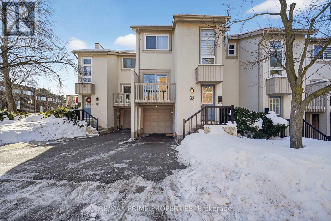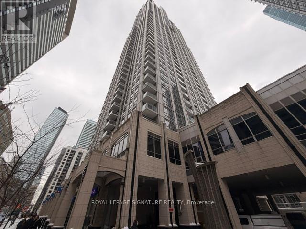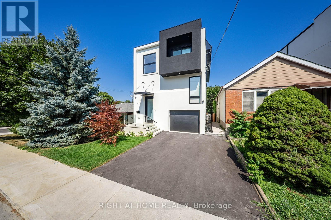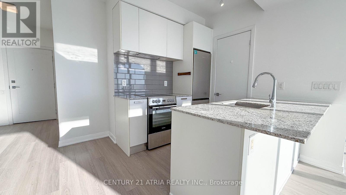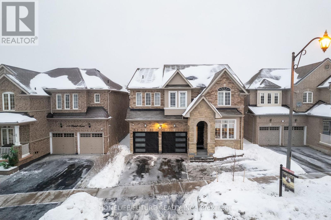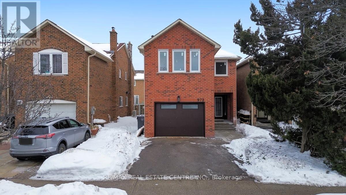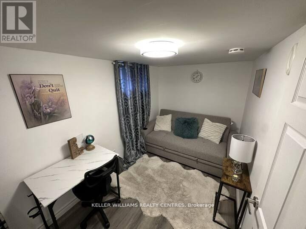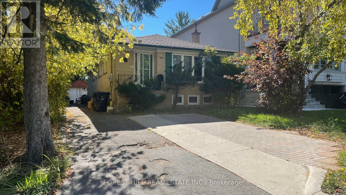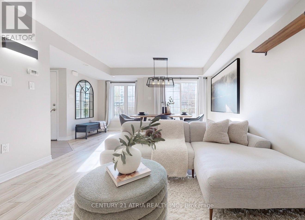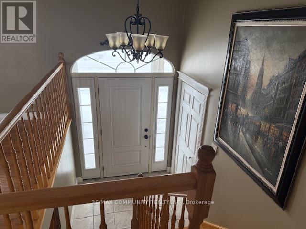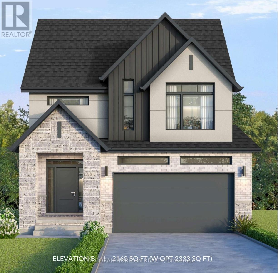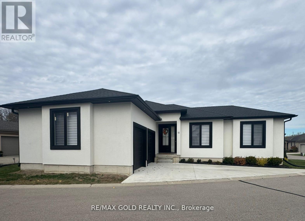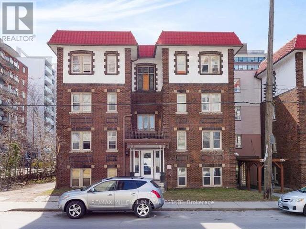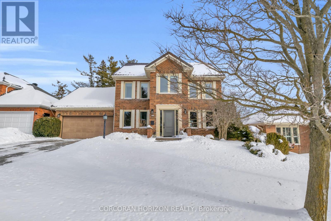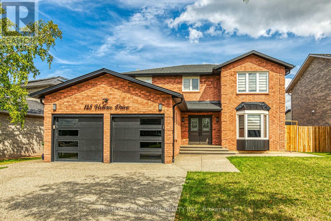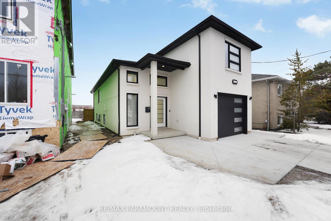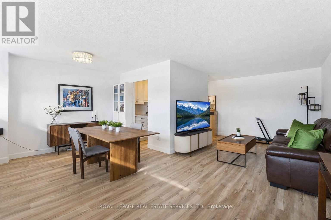63 Roxton Road
Oakville, Ontario
Amazing three storey semi-detached on large corner lot in the sought-after River Oaks locale adjacent to Oak Park. This home features high end vinyl flooring throughout, tons of natural light, living room with coffered ceiling and a dining room with gas fireplace that opens to a large kitchen with stainless steel appliances. The second floor offers two well-appointed bedrooms, a renovated four-piece bath, and an oversized open-concept family/great room. Convenient second-floor laundry completes this level. The third floor is a true private retreat, with the primary bedroom spanning the entire level. It features large windows, double closets and a fully renovated five-piece ensuite. Step outside to a private backyard, larger than almost every property in the neighbourhood. With mature landscaping and a beautiful stone patio, offering access to the detached two-car garage. Oakville's Uptown Core is known for its friendly neighbours, excellent schools, proximity to shopping, transit, GO stations, QEW, and 407-truly a complete community with endless outdoor enjoyment. Welcome to your next home. (id:61852)
The Weir Team
107 - 2020 Cleaver Avenue
Burlington, Ontario
Terrific opportunity in Headon Forest, Burlington! This bright, newly renovated 1 bedroom + den condo features brand new vinyl flooring, a modern updated bathroom, new washer & dryer, and fresh paint throughout. The open-concept layout includes a spacious bedroom and a versatile den-perfect for a home office, guest space, or workout room. Enjoy the ease of a ground-level entrance, making everyday tasks like carrying groceries a breeze. Step outside to your southeast-facing raised balcony, an inviting spot for morning coffee or evening unwinds. With in-suite laundry, a locker, and one underground parking space, this condo has everything you need. Ideally located within walking distance to restaurants, shops, and Tansley Woods Community Centre, with quick access to the 403, 407, QEW, and both Burlington & Appleby GO Stations. A fantastic choice for commuters and anyone seeking a vibrant, connected lifestyle! (id:61852)
RE/MAX Escarpment Realty Inc.
18 Mariners Pier Way
Orillia, Ontario
Welcome to Mariner's Pier Way, Where Luxury Meets City.Enjoy beautiful sun rises and sunsets from your balcony as you overlook Lake Simcoe. Do you boat? You can moor your boat at your private dock. Enjoy your care-free resort style lifestyle.Mariner's Pier Way is a small private enclave of luxury townhomes for the Discriminating Client. This well appointed Three Bedroom home has a Private Rooftop Deck with Extraordinary Views of Lake Simcoe. Open Concept Living on the Second Level. Rest and Relaxation on the Third Level. Love the all of the amenities that come with your home: The exclusive Clubhouse, the Inground Pool, a Children's playground just to name a few. If you want to enjoy the Beach, it is only a few minutes away. Your lifestyle conveniences are mere minutes away: Restaurants, Shopping and of Course, Costco.You will love Orillia's playground while Living in the Lap of Luxury. (id:61852)
RE/MAX Crosstown Realty Inc.
239 Simcoe Street
Clearview, Ontario
FAMILY FRIENDLY STAYNER HOME WITH REGISTERED SECOND UNIT, INCOME POTENTIAL & PRIME LOCATION! Get ready to fall in love with this fantastic family home in the heart of Stayner, set in a desirable neighbourhood close to schools, parks, trails, restaurants, Clearview EcoPark and Community Garden, Clearview EcoBark Dog Park, shopping centres, and the charm of Stayner's historical downtown, all with easy access to highways for commuters and just a short drive to Wasaga Beach and Collingwood. Offering incredible versatility, this property features a registered second unit with its own kitchen, rec room, full bathroom, and two generous bedrooms, providing income potential for investors or first-time buyers. The main level boasts a generously sized living room with front yard views, a bright open concept kitchen and dining area with plenty of cabinetry, a breakfast bar, and a walkout to the back deck for easy entertaining. With five bedrooms and three full bathrooms in total, there's space for the whole family, including a primary suite with a four-piece ensuite and two additional bedrooms sharing another full bath on the upper level. Pride of ownership shines throughout with timeless finishes, neutral paint tones, pot lights, and laminate and vinyl flooring across both units. Outdoors, enjoy two decks overlooking a beautifully maintained backyard complete with a handy garden shed, plus a large two-car attached garage and parking for four in the driveway. No matter your stage of life, this #HomeToStay offers the space, versatility, and lifestyle you've been waiting for. (id:61852)
RE/MAX Hallmark Peggy Hill Group Realty
316 Johnson Street
Barrie, Ontario
Welcome to this beautifully raised bungalow, built by "Grandview Homes", offering 5 bedrooms and 3 full bathrooms, finished top to bottom with over 2200 sq ft of finished living space! Hardwood floors throughout main floor, Spacious living rm with gas fireplace, freshly painted throughout, new upgraded carpet & new stainless steel appliances in kitchen (Dec 2025). The bright open concept basement features extra-high ceilings with 3 bedrooms & full bathroom, ideal for extended family or guests. Step outside to a large deck & fully fenced backyard with storage shed. Shingles replaced in 2018. Located in a highly sought-after neighbourhood close to schools, parks, shopping, Georgian College, Royal Victoria Regional Health Centre, and just minutes to Hwy 400. This move-in ready home shows 10+ Don't miss this opportunity! (id:61852)
Royal LePage First Contact Realty
98 - 580 West Street S
Orillia, Ontario
Welcome to Lakeside Estates in beautiful Orillia (formerly Parkside estates), where comfort meets convenience! This move-in-ready mobile home has been tastefully updated, offering modern finishes and worry-free living. Recent upgrades include new siding, skirting. new steel roof and windows, (2023), new hot water tank (2025), washer & dryer (2024), new front and back door, new shutters, fresh paint throughout, and updated flooring. You will also appreciate the new sod, newer stove, and microwave. Big-ticket updates are done, just move in and enjoy easy living in this welcoming community near Lake Simcoe, shopping, and all of Orillia's amenities. New lot rental is 665/m, taxes - $57.63/m. Total Monthly: $722.63 This fee includes lot lease, water and sewer, garbage pickup and street snow removal. (id:61852)
Simcoe Hills Real Estate Inc.
3 Brimwood Crescent
Richmond Hill, Ontario
An extraordinary residence in the prestigious Bayview Hill enclave of Richmond Hill, located within top-ranking school districts and moments to parks, fine shopping, major highways, and transit. Offering approximately 4,100 sq.ft. of refined living space with 5 bedrooms, this home blends elegance with exceptional craftsmanship. A striking full stone façade and bespoke $20K solid wood entry door introduce a breathtaking 18' soaring foyer, setting the tone for the luxury within. Rich hardwood floors throughout, 9' ceilings, 8' solid doors, designer lighting, and extensive upgrades create a sophisticated, upscale ambiance. The elegant chef's kitchen is beautifully appointed with a grand center island, premium quartz surfaces, custom backsplash, and built-in appliances, seamlessly flowing into a sun-filled breakfast area overlooking the professionally landscaped backyard. The inviting family room with fireplace and private main-floor office offer both comfort and functional space for working from home. The primary suite is a true private retreat, featuring a spa-inspired 6-piece ensuite with shower panel tower system, dual walk-in closets (his & her) complete with luxury cabinetry, and an intimate sitting lounge - an ideal space for couples to relax and enjoy their morning coffee together. Secondary bedrooms are generously sized, providing comfort and functionality for the entire family with upgraded semi-ensuites, Jacuzzi tubs, and premium shower panel systems. A dramatic skylight fills the home with warm, natural light and welcoming atmosphere throughout. The professionally finished basement is designed for family enjoyment and entertaining with a 144" home theatre experience, recreation and fitness space, and a guest suite. Exterior living is equally impressive with professional interlocking, ambient exterior lighting, sprinkler system, manicured landscaping, BBQ area, and a private putting green. No sidewalk for extended driveway parking. (id:61852)
Homelife Frontier Realty Inc.
20 Woodsend Crescent
Aurora, Ontario
A Rarely Offered 15,000SqFt Prestigious Estate On An Exclusive Cul-De-Sac Bordering Aurora's Exclusive Beacon Hall Golf Club. Nestled Amid A Premium 4-Acre Lot! The Property's Severance Potential Provides An Added Investment Opportunity. The Existing Estate Is An Architectural Marvel In Itself Designed By Famed Architectural Firm Laszlo Nemeth Associates And Features Outstanding Indoor And Outdoor Entertaining Spaces Including Covered Outdoor Kitchen With Multiple Terraces, Majestic Lawns And Forests, Plus A Bridge Leading To The Tennis Court and Tennis Pavillion. The Great Room Centres Around A Striking 20ft+ 4-Sided Floor-to-Ceiling Stone Fireplace Crowned By Vaulted Ceilings And Surrounded By Wall-To-Wall Windows With Multiple Walkouts For Seamless Indoor/Outdoor Entertaining. A Large Bar, Sunken Billiard Room, Family Room, Grand Dining Room And Gourmet Kitchen Complete The Main Floor Entertaining Spaces. The Main Floor Primary Suite Boasts His And Hers Dressing Rooms, Spacious 9-Piece Ensuite And Private Stair To The Indoor Pool Complex Complete with Grotto Hot Tub With Waterfall, Walkout To Rear Gardens, Full Service Bar and Spa Zone Featuring Steam Room, Sauna, Shower Room and Exercise Room. The Main Floor Bedroom Wing Features 2 Additional Bedrooms With Ensuites, Spacious Office With Wet Bar And Powder Room, Games Room, Laundry, Guest Wing With 2 Bedrooms Plus Ensuites. Also Included Is A 1-Bedroom Self-Contained Apartment With Separate Entrance For In-Laws Or Staff Including Kitchen, Bathroom and Living Room. A Rare Offering Of Prestigious Architecture Combined With Unmatched Entertainment Amenities, Luxurious Privacy, Investment And Development Potential, All Conveniently Located Close To St. Andrew's College, St Anne's School, The Country Day School, And Villanova. Steps to Beacon Hall Golf Course, Close To Magna Golf Club And Several Club Link Courses. (id:61852)
RE/MAX Realtron Barry Cohen Homes Inc.
Moffat Dunlap Real Estate Limited
102 William Bartlett Drive
Markham, Ontario
Walking Distance To Top-Rated Pierre Elliott Trudeau High School And Beckett Farm P.S., Premium Corner Lot Featuring Over 2,500 Sq Ft Above Grade With 4 Bedrooms Layout, Nestled On One Of The Most Sought-After Berczy Community In Markham. Gorgeous Modern Interior Features Designer Upgrades Everywhere, Hardwood Flooring Thru-Out, Stone Feature Fireplace, High-End Stainless Steel Appliances, Upgraded Window Coverings, And Custom Interlock Front And Backyard, Accommodating Total 3 Parkings. This Exceptionally Maintained, Open Concept Home Welcomes You Into An Open Airy Space With Soaring Ceiling, Huge Windows That Flood The Space With Natural Light. Main Floor Features A Functional Living Room, A Formal Dining Area, The Open-Concept Family Room With A Cozy Gas Fireplace Creates A Warm And Inviting Atmosphere, Perfect For Gatherings And Everyday Living. The Generous Kitchen Features Large Countertops, Stylish Backsplash, Stainless Steel Appliances, And A Center Island Overlooking The Breakfast Area With Walkout To A Spacious Backyard, Ideal For Outdoor Entertaining. Rarely Offered 4 Bedrooms Model, Including A Private Primary Suite With Walk-In Closet And An Ensuite. A Second Bedroom Features A Closet And Its Own Ensuite Bath Access, While Two Additional Spacious Bedrooms Share Another Bathroom. Top-Ranked School District, Close To Hwy 7/404, Main Street Unionville, GO Station, Markville Mall, 3 Goodlife Fitness Nearby Including 1 Women Goodlife Fitness, Grocery Stores, Restaurants, Parks, And More. (id:61852)
Smart Sold Realty
75 Strauss Road
Vaughan, Ontario
Rare Oversized Corner Lot In The Coveted Thornhill Woods School District. This Highly Upgraded Detached Home Offers Exceptional Space, Quality Finishes, And A Functional Layout Ideal For Family Living And Entertaining. Bright Open-Concept Main Floor With Formal Living And Dining Rooms, Custom Designed Millwork In Office, And A Spectacular Chef's Kitchen Featuring High-End Stainless Steel Appliances, Oversized Centre Island With Built-In Table, Custom Cabinetry, And Pantry. Upper Level Offers 5 Spacious Bedrooms, Including A Luxurious Primary Retreat With Walk-In Closet And Spa-Inspired Ensuite.Fully Finished Basement With Separate Entrance, Full Kitchen, Large Recreation Area, And 2 Additional Bedrooms-Ideal For Extended Family Or Income Potential. Beautifully Landscaped And Fully Fenced Backyard With Mature Trees And Patio Space For Outdoor Enjoyment. Steps To Places of Worship, Top-Rated Schools, Parks, Trails, And Transit. Turnkey Home In One Of Vaughan's Most Prestigious And Family-Friendly Communities. A Rare Opportunity! (id:61852)
Sutton Group-Admiral Realty Inc.
17 Bighorn Trail
King, Ontario
Situated on a quiet, family-friendly street in prestigious Nobleton, this exceptional 4-bedroom, 6-bathroom residence blends timeless elegance with modern luxury and outstanding value. The sun-filled open-concept layout is designed for both everyday living and effortless entertaining. At the heart of the home, the family-sized chef's kitchen impresses with top-of-the-line Wolf and Sub-Zero appliances, a striking oversized walnut centre island, and a breakfast area with a seamless walk-out to a spacious rear patio. The adjoining family room features soaring 18-foot ceiling and grand 8-foot doorways, creating an immediate sense of scale and sophistication. Rich hardwood flooring flows throughout the main and upper levels, enhanced by pot lights and upgraded vanities in all washrooms. The primary suite is a serene retreat, offering hardwood flooring, a generous walk-in closet, and a spa-inspired 6-piece ensuite. Completing this remarkable home is a LEGAL separate basement apartment, providing exceptional flexibility for extended family, guests, or potential rental income. (id:61852)
Keller Williams Referred Urban Realty
110 - 10 Almond Blossom Mews
Vaughan, Ontario
Welcome To This Two-Year-New, South-East Facing Corner Condo Townhome Offers A Bright And Spacious 3-Bedroom, 3-Washroom Layout With A Large Private Rooftop Terrace, Perfect For Relaxing Or Entertaining.Boasting Over 1,600 Sq. Ft. Of Thoughtfully Designed Living Space, This Owner-Occupied And Exceptionally Well-Maintained Unit Features Wrap-Around Windows That Flood The Home With Abundant Natural Light Throughout The Day, Creating An Inviting, Comfortable, And Modern Atmosphere.The Highly Functional Layout Offers No Wasted Space And Is Enhanced By Sleek Engineered Composite Flooring, And Expansive Windows That Elevate The Home's Contemporary Appeal.The Modern Kitchen Is Equipped With Stainless Steel Appliances, A Stylish Subway-Tile Backsplash, A Generous Pantry, And A Centre Island With Breakfast Bar And Double Sinks, Ideal For Both Everyday Living And Entertaining.The Primary Suite Features A Walk-Out Balcony, Full Ensuite Bathroom, And A Huge Walk-In Closet, Offering Comfort, Privacy, And Practicality. Unbeatable Location Directly Across From IKEA, With Quick And Easy Access To Highways 400 & 407. Just Minutes To Vaughan Mills, Vaughan TTC Subway Station, Bus Transit, Canada's Wonderland, Costco, GoodLife Fitness, Cineplex, Major Big-Box Retailers, And An Abundance Of Restaurants And Shops. Book Your Showing Today! (id:61852)
Smart Sold Realty
84 - 190 Harding Boulevard
Richmond Hill, Ontario
This Exceptional Townhouse Offers 3 Spacious Bedrooms, 4 Modern Bathrooms, And 1,614 Sq Ft Of Above Grade Per MPAC. Located Near Top-Ranking Alexander Mackenzie High School. Walking Distance To The Main Library, Hospital, Swimming Pool, Basketball/Tennis Clubs, And Yonge Street Transit. Safety With Proximity To York Region Police Headquarters. Hardwood Floors Seamlessly Flow From The Main Floor To The Second Floor, Creating A Cohesive And Stylish Atmosphere Throughout. The Beautifully Designed Living Room Features 12 ft High Ceilings And Large South-Facing Windows That Bathe The Entire Home In Natural Light. The Second Floor Features 9 ft Ceilings And An Elegant Dining Room Overlooking The Bright And Expansive Living Room, Perfect For Relaxing Or Hosting Guests. The Bright Open-Concept Kitchen Boasts Sleek Cabinetry, Is Connected To A Large Breakfast Room, And A Walkout To The Private Backyard. The Large Primary Bedroom Includes A Walk-In Closet And A Private Five-Piece Ensuite. Recent Upgrades Include New Windows (2025), Furnace (2018), And Central Air Conditioner (2018). The Finished Basement (9 ft Ceilings) Provides Additional Living Space With A Family Room And A Washroom, Offering Flexibility To Suit Your Lifestyle. Whether You Need A Home Office Or A Playroom, This Versatile Space Is Ready To Accommodate Your Needs. Exceptional Community Amenities Are Included In The Affordable Maintenance Fees. Monthly Condo Fees Include Snow Shoveling And Cleaning In Winter, Gardening In Summer, And Maintenance Of Windows, Doors, And Roofing. Direct Access To The Garage From Inside The Home. Conveniently Located Near Grocery Stores (T&T, No Frills, H Mart), Banks (TD, RBC, SCB), Hillcrest Mall, GO Train, And Parks, All Within Walking Distance. (id:61852)
Smart Sold Realty
612 - 8 Cedarland Drive
Markham, Ontario
Experience upscale living in this luxurious 1+1 bedroom, 2-bathroom south-facing condo, completed just under two years ago, in the heart of Markham's prestigious Unionville community. Enjoy all-day sunshine and unobstructed permanent greenbelt views from this modern open-concept unit featuring a flowing living/dining area with private balcony, stylish kitchen with quartz countertops, stainless steel appliances and backsplash, plus a spacious den (easily a second bedroom) with sliding doors. Residents benefit from premium amenities including an ultra-large gym, huge indoor basketball court, library, party/meeting rooms, rooftop deck/garden with outdoor BBQ, yoga room, pet wash, theatre room, billiards room, EV charging stations, and visitor parking. Steps from top-rated Unionville High School, FirstMarkham Place, Markham Civic Centre, transit, supermarkets, banks, and restaurants, with easy access to Hwy 404/407, plus one parking space and one locker included - the perfect blend of luxury, location, and lifestyle. (id:61852)
Yourcondos Realty Inc.
52 Baycroft Boulevard
Essa, Ontario
Newly built in 2024, this impressive two-storey home offers approximately 2,599 sq. ft. of above-grade living space, ideally positioned on a ravine lot with no direct rear neighbours. Located in a growing, modern community, the property combines contemporary construction with privacy and future potential. The main level features 9-foot ceilings and a bright, open-concept layout designed for both everyday living and entertaining. The kitchen flows seamlessly into the living area, anchored by a gas fireplace and complemented by hardwood and tile flooring throughout. A separate dining area and additional family space provide flexibility for hosting or home office use. Inside entry from the attached double-car garage adds everyday convenience, while the double-wide driveway accommodates multiple vehicles. Upstairs, the primary bedroom offers a walk-in closet and a well-appointed ensuite with an extended vanity, glass shower, and soaker tub. Two additional bedrooms with double closets are serviced by a full main bathroom with an extended vanity and tiled tub/shower. A second-floor laundry room with built-in cabinetry and utility sink completes the upper level. The unfinished lower level features full ceiling height, exposed steel beam construction, and an oversized window. With a walk-out to the backyard, this space presents excellent potential for future living area or recreational use. The all-brick exterior offers low-maintenance appeal, while the upper-level balcony overlooks the ravine setting. The unspoiled rear yard provides a blank canvas for landscaping or outdoor customization. (id:61852)
Exp Realty
92 William Saville Street
Markham, Ontario
A Must See Luxury Freehold Townhouse In Prime Downtown Markham With Private Elevator, A Thoughtful Asset That Supports Aging-In-Place, Accessibility Needs, And Day-To-Day Convenience. Being One Of The Largest Models In Crystal Garden, This Four Years New Townhouse Offering Over 2,560 Sq Ft Above Grade With Double Garage + Driveway Parking. Bright And Functional Layout With 9 Ft Ceilings On All Levels, Hardwood Flooring, Pot Lights, And Crown Molding Throughout. The Private Elevator Provides Convenient Access To Every Floor, Ideal For All Ages And Multi-Generational Living. The Modern Chef's Kitchen Features One-Piece Thickened Granite Countertops, Upgraded Cabinetry, Stainless Steel Appliances Including Refrigerator, Dishwasher, Oven, Induction Stove, Stylish Backsplash, And A Large Pantry. The Dining And Living Areas Are Spacious And Perfect For Family Gatherings. 4 Spacious Bedrooms, Each With Its Own Ensuite Bathroom And Walk-In Closet With Organizers. The Primary Suite Offers A Private Balcony, Large Walk-In Closet W/One Door And Splits Into His And Hers, Luxury 5-Pc Ensuite With Double Sinks, Private Enclosed Toilet Room And Separate Modern Shower/Tub. Finished Basement Provides A Bright Recreation Room/Office/Study Area. Enjoy The Outdoors On The Large Private Rooftop Terrace, Perfect For BBQs And Relaxing. Located In A Top-Ranking School District: Coledale P.S. And Unionville H.S. Steps To York University Markham Campus, Downtown Markham Shops, Restaurants, Supermarket, Cineplex, Transit, And Mins To Hwy 404/407, First Markham Place, Unionville Main Street & Toogood Pond. A Must-See Home Offering Luxury, Comfort, And Unbeatable Convenience! (id:61852)
Smart Sold Realty
735 Srigley Street
Newmarket, Ontario
Welcome to 735 Srigley Street, where modern comfort, thoughtful upgrades, and income potential come together in this move-in-ready stunning Newmarket home. Set on a deep 187ft lot in a well-established, family-friendly neighbourhood, this property offers excellent flexibility for today's lifestyle.Inside, the home features a bright, inviting interior with pot lights throughout, hardwood flooring, beautiful tile in the kitchen and entry areas, and high-end electric smart blinds. A tastefully designed feature wall adds a sleek focal point to the main living space. The newly updated main floor kitchen features stainless steel appliances and plenty of natural light. The lower level features a renovated one-bedroom basement unit with quartz kitchen countertops, an updated bathroom, and basement laundry perfect for in-law living or rental use. The basement also has a second one-bedroom, one-bath unit roughed-in for a kitchen and can function as a separate suite or be combined with the other unit, offering excellent flexibility and strong income potential, with the entire basement estimated to generate $3,000-$3,500 per month.Outside, enjoy strong curb appeal and interlocking stone, a three-car driveway, plus a 1 car garage, all set on a huge deep lot. Located just minutes & walking distance from Downtown Newmarket, this home offers easy access to shops, dining, parks, schools, transit, and everyday essentials in a highly sought after neighbourhood. (id:61852)
Right At Home Realty
28 Carnforth Drive
Markham, Ontario
Welcome To 28 Carnforth Dr, An Elegant Detached Home With A Double-Car Garage, Ideally Situated In The Highly Sought-After Unionville Community. Set On A Premium 62.18 X 111.66 Ft Lot, This Home Offers Exceptional Space And Privacy. A Double-Door Entry Welcomes You Into A Bright, Airy, And Thoughtfully Designed Interior. The Sun-Drenched Living And Dining Rooms Feature Expansive Windows That Bathe The Space In Natural Light, Creating An Inviting Atmosphere For Everyday Living And Entertaining. The Gourmet Kitchen Is The Heart Of The Home, Showcasing Functional Stainless Steel Appliances, Refined Cabinetry, Stylish Countertops & Backsplash, And A Functional Centre Island. The Kitchen Flows Seamlessly Into The Breakfast Area, Complete With Large Windows And A Walk-Out To The Deck, Overlooking The Backyard. The Warm Family Room, Anchored By A Cozy Fireplace, Provides The Perfect Setting For Gatherings With Family And Friends. Discover Four Generously Size Bedrooms On The Second Floor. The Primary Suite Is A Luxurious Retreat, Featuring A Spa-Like 5-Piece Ensuite, A Closet, And Oversized Windows That Fill The Room With Natural Light. The 2nd Bedroom Offers Its Own Private 3-Piece Ensuite And A Washer, While The 3rd And 4th Bedrooms Share A 3-Piece Bathroom. The Finished Basement Expands The Living Space With A Spacious Recreation Room Complete With A Wet Bar, A Walk-Out To The Backyard, A 4-Piece Bathroom, And Two Versatile Rooms With Windows And Doors - Perfect For Guest Bedrooms, A Children's Playroom, Home Gym, Or Private Home Theatre. Conveniently Located Within A Top-Ranking School Zone, Including St Justin Martyr Catholic Elementary School, Coledale PS & Unionville High School. Close to Public Transit. Minutes to HWY404, HWY7, Dining, Shopping, Parks, And Everyday Amenities, Offering Exceptional Accessibility And Lifestyle Convenience. (id:61852)
Bay Street Integrity Realty Inc.
99 Chouinard Way
Aurora, Ontario
Located In One Of The Most Desirable Neighbourhoods In Aurora, This Double-Car Garage Detached Home Offers A Perfect Blend Of Elegance And Functionality. Featuring Solid Hardwood Floors Throughout - Beautiful, Durable, And Easy To Maintain - 9' Ceilings, And A Thoughtfully Designed Layout By The Builder. The Home Is Filled With Large Windows That Bring In Abundant Natural Light, Creating A Bright, Airy, And Inviting Atmosphere.The Modern Kitchen Boasts Granite Countertops, Stainless Steel Appliances, And An Eat-In Breakfast Area. A Beautiful Oak Staircase And Open-Concept Living Spaces Enhance The Sense Of Space And Flow.The Spacious Primary Bedroom Includes A 5-Piece Ensuite. Four Bedrooms And Three Bathrooms Are Conveniently Located On The Second Floor, With Laundry On The Main Floor And Direct Access To The Garage.The Professionally Finished Basement Offers A 3-Piece Bathroom And A Wet Bar, With Rough-In For Hot/Cold Water And Drainage, Making It Easy To Add A Second Kitchen If Desired. Mailbox is Right At the Door. Additional Updates Include Newly Renovated Basement (2023), Brand New Interlock (2025) On Both Driveway And Backyard, Freshly Painted Throughout (2025), And An Extra-Wide Driveway That Can Easily Accommodate At Least 3 Cars (Fit Up To 5).South-Facing Fenced Backyard With A Storage Shed. Top Schools (Holy Spirit Catholic Elementary School & Dr. G. W. Williams Secondary School), Close To Shopping, Parks, And Hwy 404 - This Home Is Move-In Ready And Beautifully Upgraded Throughout. (id:61852)
Smart Sold Realty
2001 - 2900 Highway 7
Vaughan, Ontario
Welcome to this stunning open-concept 1-bedroom suite with 2 washrooms, offering luxurious living in the heart of Vaughan. Just steps to the Vaughan Metropolitan Centre Subway and minutes to Vaughan Mills Mall. Featuring 9-foot ceilings, floor-to-ceiling windows with breathtaking unobstructed city views, laminate flooring throughout, and a beautifully upgraded kitchen with granite countertops and newer stainless steel appliances. The spacious living and dining area is perfect for entertaining and everyday comfort. Includes parking an a locker. An exceptional opportunity in a prime location, with quick access to Hwy 400, transit, shopping, dining, and all urban conveniences. 24hrs Security/Concierge, Gym, Games Room, Indoor Pool, & Rooftop Patio. (id:61852)
RE/MAX Premier Inc.
773 Miller Park Avenue
Bradford West Gwillimbury, Ontario
Pristine 3-bed, 3-bath detached home in sought-after Grand Central neighbourhood. This sun-filled stunner features gleaming engineered hardwood floors throughout, open-concept living perfect for entertaining, and a modern kitchen with stainless steel appliances. Step outside to your private backyard retreat with concrete patio - ideal for summer gatherings! Luxurious primary suite with 4-pc ensuite and walk-in closet provides your personal sanctuary. Two additional well-appointed bedrooms offer flexibility for family, guests, or home office. Top-rated schools, parks, and shopping nearby. Quick Highway 400 access makes GTA commuting a breeze while enjoying Bradford's charming community lifestyle. Move-in ready and impeccably maintained, this home is priced to sell. Perfect for first-time buyers and growing families ready to call Bradford home. Don't miss this exceptional opportunity in one of Simcoe County's fastest-growing communities! (id:61852)
Keller Williams Portfolio Realty
10 Coyle Street
Ajax, Ontario
Welcome to 10 Coyle St - a meticulously maintained 4-bedroom, 5-bathroom detached home offering approximately 3,000 sq ft of elegant above-grade living space plus a fully finished basement. Featuring hardwood floors and pot lights throughout the main level, open-concept living and dining areas, and a spacious family room with gas fireplace. The kitchen includes custom cabinetry, stainless steel appliances, centre island, and walkout to a large custom deck with outdoor fireplace. Upstairs offers a generous primary suite with walk-in closet and ensuite, plus three well-sized bedrooms. The finished basement includes a full kitchen, bedroom, and bath - ideal for extended family. Conveniently located close to schools, parks, shopping, transit, and amenities. (id:61852)
RE/MAX Rouge River Realty Ltd.
1802 Stallion Chase
Pickering, Ontario
Welcome to an exceptional executive oversized luxury townhouse nestled in the coveted Highbush Community, overlooking the serene Altona Forest. Thoughtfully crafted by renowned custom builder Sunset Valley Homes, this elegant residence showcases meticulous attention to detail and refined finished throughout.Offering 4 spacious bedrooms, the home features a stunning gourmet kitchen with an oversized pantry room, premium finishes, and classic crown moulding, all designed to capture tranquil ravine views - perfect for both everyday living and upscale entertaining. Sun-filled interiors, quality craftsmanship, and timeless design create a warm yet sophisticated ambiance. Ideally located just minutes from top-rated public and catholic schools, as well as beautiful parks, trails, Rouge Forest, and the shores of Lake Ontario. Enjoy unmatched convenience with easy access to shopping and dining at Pickering Town Centre, local boutiques, and seamless connectivity to Toronto. A rare opportunity to own a luxury townhouse that blends nature, prestige, and modern executive living in one of Pickering's most desirable communities. (id:61852)
RE/MAX Hallmark Realty Ltd.
101 - 1530 Pickering Parkway
Pickering, Ontario
Bright and spacious 3-bedroom, 2-bath corner suite with a thoughtfully planned layout designed to optimize space and usability. Enjoy plenty of natural light from multiple windows and the convenience of ground-floor living. Prime location within walking distance to Pickering Town Centre, recreation centre, medical buildings, GO Station, theatres, and numerous local amenities. *Photos Have Been Virtually Staged* (id:61852)
Union Capital Realty
141 Auckland Drive
Whitby, Ontario
Beautifully upgraded 4+3 bedroom home on a rare ravine lot in one of Whitby's most desirable neighborhoods. This rare offering features three full kitchens, five washrooms, one den in the master bedroom. A walk-out to a fully finished basement, and flexible living space ideal for large or multi-generational families. Bright and open interiors showcase California Shutters, pot lights throughout, modern finishes, well upgraded and custom wardrobe closets for added storage and organization. The garage is equipped with a power outlet for electric vehicle charging. Functional layout is perfect for everyday family living and entertaining. Enjoy a private backyard with a beautifully custom pergola and gazebo, ideal for outdoor dining and gatherings Conveniently located close to schools, parks, shopping and transit. A must see home in a prime location. (id:61852)
Homelife/response Realty Inc.
76 South Garden Court
Scugog, Ontario
Welcome to Canterbury Commons, a highly sought after exceptional adult lifestyle community in the heart of Port Perry. This is the one you've been waiting for, the "Jefferson Model" over 2,000 sq ft meticulously maintained 2 +1 bedroom brick bungalow with finished basement situated on a premium corner, well treed lot with beautifully manicured gardens. The main floor offers 9' ceilings, hardwood flooring throughout and many modern updated features. Spacious and open concept living & dining room boasts a vaulted ceiling and a gas fireplace. Newly renovated Kitchen w/quartz counter top, ambient lighting and new appliances, includes an eat-in breakfast area with walk-out to a western exposure deck for enjoying the outdoors and motorized awnings for added shade. Generously sized primary bedroom complete with renovated 3PC ensuite and walk-in closet. Convenient main floor laundry room, recently redesigned with raised platform, new appliances and garage access. Finished Basement extends the living space featuring a rec room with 2nd fireplace, oak wet bar, workshop, finished storage room, 3rd bedroom and a 3pc bathroom. Fall in love with this bright bungalow featuring many recent upgrades, including new zebra blinds throughout main, triple pane windows in front and back rooms, front door, garage door, railings on porch, solar lighting on back deck and more! See attached feature sheet. Relax and Unwind on the covered front porch or enjoy the privacy in the backyard from rear neighbours with mature cedar hedges and professionally landscaped garden beds along the back of the property. Canterbury Common is a fabulous community with activities to join at the club house, a community pool and walking trails for strolls by the lake. Located steps from Lake Scugog, minutes from the charm of downtown Port Perry, adjacent to all the amenities this wonderful community has to offer. Restaurants, Shops, Waterfront Parks, Hospital and more! (id:61852)
Zolo Realty
901 - 360 Watson Street W
Whitby, Ontario
Luxury condo living in this remarkable, rarely offered 1714 square foot Zephyr model (floor plan attached) located in the prestigious Sailwinds Condominium in Whitby. Situated on the 9th floor, this high-rise gem offers breathtaking water views. Featuring a fabulous open concept adorned with floor-to-ceiling windows that showcase the stunning surroundings and panoramic, unobstructed views of Lake Ontario, and a primary bedroom complete with an ensuite bath and walk-in closet. Don't forget to walk into the laundry room! Embrace resort-style living just steps away from Lake Ontario, with a host of local amenities. Conveniently located just minutes from the Go Station and with easy access to the 401 Highway. Enjoy a range of amenities, including recreation facilities, a gym, a sauna, and an indoor pool. Don't miss out on this opportunity. (id:61852)
Royal Heritage Realty Ltd.
1914 Liverpool Road
Pickering, Ontario
Stop scrolling - this bungalow is far more than it seems. Sitting on a sprawling 84 x 179 ft lot in central Pickering, surrounded by mature trees and custom homes, it offers space, privacy, and flexibility you rarely find. The main floor, updated in 2021, features waterproof vinyl plank flooring, a custom kitchen with oversized island, endless cabinetry including pull-out recycling and garbage, a coffee station, and pot lights, seamlessly flowing into an open living room with Gas Fire place and dining area that spills onto a sun-filled deck overlooking a deep, park-like backyard - perfect for entertaining, morning coffee, or cozy winter nights by a fire pit with a resort like setting .The walk-out basement expands your options with an additional bedroom, full bathroom, rec room(also could be a bedroom), workshop, and a versatile common area ready fo your vision to become a second kitchen, media room or home office, . Three storage sheds add practical space for hobbies, tools, or seasonal gear.Major updates - electrical, plumbing, insulation, drywall, and modern flooring - mean you can move in and enjoy today,, with the flexibility to enhance or adapt the space over time if desired. . Steps from Pickering Town Centre , GO Station, schools, trails, shopping, dining, and minutes to Golfing and the 401, OPEN HOUSE Sunday February 1'st 2-4 pm (id:61852)
Royal LePage Signature Realty
1704 - 270 Palmdale Drive
Toronto, Ontario
Bright and spacious corner unit offering over 1,000 sq ft of comfortable living space! This well-maintained 2-bedroom condo features modern wood flooring throughout and a full suite of stainless steel appliances, including fridge, stove, and built-in dishwasher. The building offers an onsite laundry room for your everyday convenience. Ideally situated in a highly sought-after Scarborough community-just steps to shopping, public transit, TTC, library, rec centre, and major highways. ALL UTILITIES INCLUDED IN THE LEASE! INTERNET + CABLE ALSO INCLUDED! Set up for Laundry is done, Landlord is open to adding washer / dryer in the apartment. (id:61852)
Century 21 Leading Edge Realty Inc.
783 Birchmount Road
Toronto, Ontario
Welcome to 783 Birchmount Road - a charming brick semi detached home in Toronto's desirable Clairlea-Birchmount neighbourhood! This beautifully maintained 3 bedroom, 2-bath home blends warmth, comfort, and convenience in one perfect package. Step inside to find a bright, inviting living area with hardwood floors and a functional layout that flows seamlessly into the updated kitchen (2021) with potlights. Upstairs, you'll find three spacious bedrooms, while the finished basement offers a versatile recreation room or 4th bedroom and full 4-piece bath - perfect for guests, a home office, or extended family. Outside, enjoy a deep private backyard ideal for gardening, barbecues, or simply relaxing. With tons of parking, this home truly checks every box. Located just steps from the new Eglinton Crosstown LRT, Centennial College, and the Eglinton Shopping District, this home puts everything at your fingertips - schools, parks, trails, cafés, and groceries along St. Clair, Birchmount, and Victoria Park. With major updates including high-efficiency furnace (2015), tankless water heater (2021) and central AC (2022), this home is absolutely move-in ready - nothing to do but unpack and enjoy! A fantastic opportunity for families or first-time buyers - don't miss this one! (id:61852)
RE/MAX Realtron Smart Choice Team
90 Maris Shep Way
Toronto, Ontario
Welcome to this beautiful updated executive townhouse - a sun-filled, south-oriented 3+1 bedroom home designed for easy living and quiet joy. Newly renovated with a timeless foundation, this home is ready to be shaped into something deeply personal. The modern eat-in kitchen offers abundant cabinetry, generous prep space, and a walk-out balcony. The open living and dining area feels warm and inviting, featuring a cozy wood-burning fireplace, hardwood floors, and an additional balcony-perfect for morning coffee and evening relaxation. Upstairs, all well-sized bedrooms feature vaulted ceilings and hardwood floors. The primary bedroom includes a walk-in closet, while the two other bedrooms have closet organizers. The renovated bathroom showcases marble and tile, a double vanity, and contemporary finishes. The walk-out basement opens to a patio and a fully fenced, low-maintenance backyard. It features a second fireplace and is ideal for a home office, recreation space, gym, or guest retreat. The home includes two parking spaces, one being a private build-in garage, offering convenience and added storage. Located in a highly convenient, family-friendly North York neighbourhood with excellent transit access (TTC Don Mills Station steps away, GO Transit nearby, and quick connections to Highways 401, 404, and the Don Valley Parkway), this home offers unbeatable commuting and everyday ease. It's minutes from Fairview Mall, North York General Hospital, IKEA, grocery stores, shops, restaurants, parks (Linus, Dallington, Oriole), trails, community centres, and libraries. Within the catchment for Dallington Public School and St. Timothy Catholic School, it delivers exceptional value-perfect for families, professionals, or anyone seeking space, comfort, and prime connectivity in a well-established location. (id:61852)
RE/MAX Prime Properties
4809 - 763 Bay Street
Toronto, Ontario
Bright and functional 2-bedroom + 1 bathroom corner suite on a high floor in the sought-after College Park Residences. Featuring parking and locker included, this unit offers exceptional city views and abundant natural light. Located in the heart of the Bay Street Corridor, residents enjoy direct underground access to the TTC subway (College Station) and are steps to shopping, restaurants, U of T, Ryerson, hospitals, the Financial District, and Eaton Centre. Premium amenities include 24-hour concierge, indoor pool, sauna, steam room, exercise room, billiards, party room, virtual golf, and internet café perfect for urban living and entertaining. A rare downtown opportunity with convenience and lifestyle appeal. (id:61852)
Royal LePage Signature Realty
57 Alameda Avenue
Toronto, Ontario
A show stopper! Stunning house in Toronto's desirable Oakwood Village neighborhood and steps away from Eglinton's new subway line. This elegant 3-story home offers 4,500 sqft of total living space with almost 3,200 square feet of above-grade contemporary design and luxurious finishes. Featuring 4 spacious bedrooms and 6 beautifully appointed bathrooms, it seamlessly blends style and functionality. The open-concept main floor flows from a sleek kitchen outfitted with premium appliances and custom cabinetry to the inviting living and dining areas. Each bedroom boasts generous space and a private en-suite. Primary suit serves as a true sanctuary, spa-inspired bath with heated floor, and a X-large walk-in closet. This home redefines modern living. Basement offers almost 1,300 sqft of living space that is nearly backyard level and includes second laundry rough-in, extra bedroom and a 3-piece bathroom. Electric car charger rough-in is conveniently available in the garage. (id:61852)
Right At Home Realty
1805 - 57 St. Joseph Street
Toronto, Ontario
With new paint and new floors throughout, this property is clean, modern, and ready for immediate occupancy. make this home warm, inviting, and ready to welcome its next owner. Stunning 2-bedroom suite in the heart of the Bay Street Corridor, one of Toronto's most vibrant and upscale neighborhoods! This 761 sq. ft. home features premium laminate floors throughout, kitchen with stainless steel appliances. Enjoy an additional 307 sq. ft. of private outdoor living space on the oversized southwest-facing balcony. perfect for entertaining or relaxing with panoramic city views. Located steps from U of T, Wellesley subway station, Yorkville, top hospitals, shops, restaurants, and more. Enjoy top-tier amenities including a fitness centre, outdoor pool, concierge, party room, and BBQ area. (id:61852)
Century 21 Atria Realty Inc.
114 Haskell Avenue
Ajax, Ontario
Welcome To 114 Haskell Ave. A Beautifully Upgraded Home In Family-Friendly Northwest Ajax, Perfect For Growing Families And Multi-Generational Living. This Bright, Modern Home Features Potlights Throughout (2024), Granite Counter Tops, And A Stylish New Kitchen Back Splash (Jan 2026). Recent Updates Include Zebra Blinds (2024), New Front And Backyard Doors (2024), Both Garage Doors (2024), And 4 Exterior Security Cameras (2024) For Added Comfort And Peace Of Mind. The Interlock Front Entry Enhances Curb Appeal While Providing Extra Driveway Parking For Family And Guests. Major Upgrades Include A Tank Less Water Heater (2024) And A Nearly New Furnace (Under 6 Months, Under Warranty). The Fully Finished Basement (2025) Offers A Full Kitchen, Two Bedrooms, And Additional Living Space, Providing Flexible Use Options For Extended Family Or Guests. Conveniently Located Near Schools (J. Clarke Richardson, Notre Dame And Brackendale Montessori), Parks, Shopping, Highways, And Ajax GO For Easy Commuting. (id:61852)
Homelife/future Realty Inc.
Royal LePage Associates Realty
972 Deer Run
Mississauga, Ontario
An exceptionally renovated detached home facing Deer Wood Park, located in the highly sought-after Creditview community, where refined design meets everyday functionality. Thoughtfully redesigned from top to bottom, this stunning 3+1 bedroom, 4-bath home showcases modern luxury, timeless finishes, and impeccable attention to detail throughout. The grand open foyer makes an immediate impression, featuring a dramatic spiral hardwood staircase accented with elegant iron spindles, creating a striking architectural focal point. Wide-plank hardwood flooring, smooth ceilings, and stylish recessed lighting flow seamlessly across the main level, enhancing the home's bright and airy ambiance. The main living area unfolds into a beautifully curated space highlighted by a custom feature wall with a sleek linear fireplace, offering both warmth and visual impact-perfect for entertaining or relaxing in refined comfort. At the heart of the home lies a brand-new gourmet kitchen, designed to impress with crisp white cabinetry, quartz countertops, a generous island, and stainless steel appliances, all seamlessly connected to the dining area for effortless hosting. The upper level offers three well-appointed bedrooms, including a luxurious primary retreat complete with a walk-in closet and a spa-inspired ensuite bath, along with the added convenience of second-floor laundry. All bathrooms have been fully renovated with contemporary finishes and designer flair. The professionally finished basement extends the living space, featuring a versatile recreation room, a fourth bedroom, and a full bathroom-ideal for guests, extend family, or a private home office. Set in a prime, family-friendly location close to top-rated schools, parks, shopping, transit, and major highways, this turnkey residence delivers the perfect blend of elegance, comfort, and convenience. A rare opportunity to own a move-in-ready luxury home in one of Mississauga's most desirable neighborhoods. (id:61852)
RE/MAX Real Estate Centre Inc.
Lower - 17 Oak Park Avenue
Toronto, Ontario
Discover a beautifully renovated two-bedroom gem with unmatched walkability. This inviting unit features a private entrance leading into an open-concept living area and a spacious, modern kitchen perfect for entertaining. Nestled just moments from schools, shopping centers, libraries, parks, and with easy access to public transportation, this home offers both convenience and a lively community vibe. (id:61852)
Keller Williams Realty Centres
155 Churchill Avenue
Toronto, Ontario
Prime Willowdale West Location At 155 Churchill Ave - You Can Update or Do A Full Reno to this 3+2 bed, 2 Bath bungalow Or Build A New Custom-Built Home In This Very High Demand Pocket - The 150 Deep Lot Will Allow You To Create A Backyard Oasis --- Less Than A 2 Minute Walk To Churchill Public School And Willowdale Middle School --- The Ever-Popular Edithvale Community Centre Is Just A 2 Min Drive - It Features An Indoor Basketball Court, Running Track, Gym, Banquet Hall And more. The Connected Edithvale Park Also Has So Much To Offer. A Great Children's Playground, Few Baseball Diamonds, Outdoor Basketball Courts, A Sports Field That Partially Converts To A Skating Rink In The Winter, And Lots Of Open Space For The Dog --- Less Than A 3 Minute Drive You Have Yonge St With All Your Everyday Shops, Services And An Endless Amount Of Restaurants To Choose From. The Meridian Performing Arts Centre, North York Public Library, Douglas Snow Aquatic Centre And The Popular Mel Lastman Square For Ice Skating And Public Events Are All Wonderful Places To Spend Time With Family And Friends --- Also Choose From 3 TTC Subway Stations Along Yonge St (Finch, North York Centre And Sheppard). This Neighbourhood Offers Both Convenience And A Vibrant Community Atmosphere --- Don't Miss This Rare Opportunity To get In to this high demand Neighbourhood. (id:61852)
Forest Hill Real Estate Inc.
63 - 2441 Greenwich Drive
Oakville, Ontario
Welcome to this bright corner-unit condo townhome in the highly sought-after Millstone on the Park community in Oakville. South-facing and filled with natural light, this 2-bedroom, 2-bath home offers a smart layout and clean, modern upgrades throughout. You'll find engineered hardwood floors, a neutral grey palette, pot lights, and updated light fixtures that give the space a fresh, move-in-ready feel. The kitchen features a KitchenAid stainless steel fridge, stainless steel dishwasher, stove and built-in microwave. Both bathrooms have been upgraded with new vanities and stylish sconces. New GE Washer and Dryer (2025). The primary bedroom delivers on storage with a walk-in closet plus an IKEA wardrobe system - no shortage of space here and room for all four seasons of clothes you refuse to part with. Step out to your spacious private terrace, ideal for morning coffee or summer evenings. As a corner unit facing green space, it's noticeably quieter and more private than most. Includes 1 underground parking space (no winter scraping!) and a storage locker. Set in a prime location close to Oakville Trafalgar Memorial Hospital, great schools, shopping, trails, Oakville GO, and quick access to the 407, 403, and QEW - everything you need is minutes away. (id:61852)
Century 21 Atria Realty Inc.
361 Spring Garden Avenue
Toronto, Ontario
Unrivalled Elegance Nestled Custom Built Home With Rare Huge Lot 100 Ft X 190 Ft On Quiet Spring Garden! Land Value Alone Worth 4.5M Plus! Executive Home To Settle Your Family In Award Winning Willowdale East Community With Amazing Neighbours. Top Quality & Workmanship From Top To Bottom. Exceptional Layout With Graciously Proportioned Principal Rooms. Natural Stone Marble Floor&Custom Doors Throughout Entire Main & 2nd Floor.Original Owner, 10 Ft. On Main Fl, 9 Ft. On 2nd Floor & Bsmt. Grand Cathedral Skylight Foyer. Custom Gas Fireplace With Chiselled Stone Mantel. Chef-Inspired Dream Kitchen Open To Breakfast Area With Custom Built-ins, Centre Island and Top of the Line Appliances. Main Floor Library and Laundry. Second Floor 5 whole ensuites Bedrooms. Primary Bedroom Retreat Features a Luxurious 10 Piece Ensuite, His+Hers WICs, Open Concept Seating Area&track lighting. Opulent Lower Level Featuring a Large Recreation Room Complemented with a Built-in Bar, Sauna room+Four Guest Rooms With A 4 Piec&2 piec Baths.Walkup Backyard Oasis Boasting Expansive Wood Deck. Reserved Space For Elevator, Interlocking Brick Circular Driveway with 3 Garages Parking& Driveway Parking 10 Cars+. Best schools rank: Hollywood Public (1/3064),Ear Haig Secondary (21/739).. **EXTRAS** Ultra Electric Range, B/I Oven, B/I M'wave, B/I Dw, Branded Fridge, W/D, All Wndw Cvrgs, All Crystal chandeliers(worth 40-50k each), Elf's, Two Staircases, Two Furnances(22'), CAC, 2 Hwt (R), Alrm, Auto sprinkler system,B/I bar, Gdo & Rem. (id:61852)
Mehome Realty (Ontario) Inc.
1841 Belvedere Crescent
Cornwall, Ontario
Corner Bungalow house offering 1300 sq feet of living space. Open concept with living-dining with hardwood flooring main doors. Three spacious bedrooms and a fourth bedroom in the basement. Upscale 4 piece bathroom on main floor with second full washroom in the basement. Basement finished with a rec room, bedroom, bathroom. Oversized large backyard close to park, schools, grocery store, srilankan grocery stores coming soon. Top Cornwall neighbourhoods. (id:61852)
RE/MAX Community Realty Inc.
70 Balsam Poplar Street
Waterloo, Ontario
Soon to be built at 70 Balsam Poplar Street in Waterloo, this 4 bedroom, 3 bathroom home combines modern design with quality craftsmanship throughout. The exterior features a stylish mix of stone, brick, stucco, and board and batten, with brick extending along the sides and rear for a cohesive look. Insulated garage doors and black or taupe exterior windows add to the home's contemporary appeal. Inside, you'll find 9 foot foundation height and 8 foot interior doors on the main level enhancing the open feel. The main floor is finished with engineered hardwood, while the bathrooms, foyer, laundry, and mudroom feature elegant 12x24 tiles. Oak hardwood stairs with matching handrail and spindles lead to the second floor. The kitchen is beautifully appointed with quartz countertops, high end Fisher & Paykel appliances, an upgraded stainless steel chimney hood fan, and four LED pot lights, with an additional four pot lights in the great room. Quartz countertops and Delta faucets are featured throughout all bathrooms. Additional highlights include 5 inch baseboards, 3 inch casing, air conditioning for year round comfort and a concrete driveway. A beautiful new build combining modern finishes, thoughtful details, and a sought after Waterloo location. (id:61852)
Corcoran Horizon Realty
11 - 5 John Pound Road
Tillsonburg, Ontario
Welcome to Mill Pond Estates in Tillsonburg, where modern elegance meets tranquil living. This striking 2,808 sqft residence offers a perfect blend of style and comfort, backing onto a serene pond that enhances its peaceful ambiance. The exterior showcases a refined aesthetic with white stucco, black accents, wooden beam details, and a double-car garage with a separate entrance. Inside, the grand foyer with tray ceilings opens to a bright, open-concept layout adorned with contemporary finishes and thoughtful design elements throughout. The living room features a stylish corner gas fireplace, seamlessly connecting to a spacious dining area ideal for entertaining, and a covered porch that overlooks the tranquil pond. The custom-built wood kitchen is a true showpiece, offering ample cabinetry, a striking backsplash, and granite countertops. The main floor includes a primary suite with a walk-in closet and a 3-pieceensuite finished in cultured marble, along with an additional bedroom, a 4-piece bathroom, a laundry closet, and a mudroom with generous storage. The fully finished lower level extends the living space with a large recreation room featuring patio doors that open to a covered concrete terrace, also overlooking the pond. Two additional bedrooms, a 4-piece bathroom, and a spacious utility/storage area complete the lower level. This move-in ready home embodies modern sophistication and is awaiting your personal touch!!! (id:61852)
RE/MAX Gold Realty Inc.
31 - 125 Bold Street
Hamilton, Ontario
Welcome Home to this newly renovated one bedroom unit located at a prime location of Bold Street, Hamilton. This bright and inviting space features an open, spacious layout with a large window that fills the unit with natural light, creating a comfortable and airy feel. The unit is well-maintained and move-in ready, with convenient on-site laundry for residents.Located in a desirable central Hamilton neighbourhood, you're just minutes from downtown shops, cafes, and restaurants, St. Joseph's Healthcare, public transit and GO connections, and nearby parks and walking paths-making it an ideal home for working professionals or students seeking comfort and convenience in a great location. (id:61852)
RE/MAX Millennium Real Estate
41 Tinatawa Court
Kitchener, Ontario
Welcome to 41 Tinatawa Crt in Kitchener, a well maintained 4+1 bedroom, 3.5 bathroom two-storey home nestled on a quiet court with beautiful views of the Grand River. From the moment you arrive, the spacious foyer and well designed layout set the tone, with a dedicated office behind double glass doors and a formal dining room that flows effortlessly into the bright family room filled with natural light. The heart of the home is the expansive kitchen, featuring a generous eat-in island, quartz countertops, and built-in appliances, offering plenty of space for both daily living and hosting family and friends. Just steps away, the inviting sunken living room showcases built-in shelving and a cozy fireplace, creating a warm and comfortable space to unwind. The main level is complete with a 2-piece bathroom, main floor laundry/mud room with convenient access to the double car garage. On the second floor has a total of 4 bedrooms, 3 share a 4-piece bathroom. The primary suite offers a private retreat with a walk-in closet, separate den, and a spacious 5-piece ensuite with double vanities. The fully finished basement extends the living space even further, featuring a large rec room with a walk-out to the backyard, a bar area, an additional bedroom and bathroom, and ample storage. Outside, the fully fenced backyard is designed for both relaxation and entertaining, complete with a large glass panel deck overlooking a beautiful stone patio and inground pool with scenic views of the Grand River. With walking trails just beyond the property, evenings can be spent enjoying peaceful strolls in a scenic setting. Recent updates include a steel roof (2024), new driveway (2021), and newer windows (approx. 2021), providing added confidence in the home's upkeep. Located close to Chicopee Ski Hill, shopping, cafes, and everyday amenities, this property offers an exceptional combination of space, comfort, and location. (id:61852)
Corcoran Horizon Realty
125 Valera Drive
Hamilton, Ontario
Better Than New Build! Completely Renovated 4 Bed, 3.5 Bath Home on Premium Lot Welcome to this fully updated, move-in-ready home located on a prestigious 62' x 107' lot. Featuring 4 spacious bedrooms and 3.5 bathrooms, this property offers over 3600sq. feet of finished living space, including a professionally finished basement with in-law suite potential. The main level boasts a formal living room, separate family room, and a stunning open-concept kitchen and dining are a perfect for entertaining. The custom kitchen includes a large center island, new cabinetry, and premium finishes. The basement offers a second kitchen, large family room, full bathroom, and a rec room that can serve as a 5th bedroom, making it ideal for extended family or guests. Additional highlights: Double car garage with inside entry, Tesla EV charger, and commercial-grade epoxy floor All new energy-efficient windows New 25-year shingles Fully renovated bathrooms New oak staircase with wrought iron balusters All new interior/exterior doors Smart Chamberlain garage door openers Professionally painted interior New high-end blinds Landscaped yard with underground gutter drainage Prime location just minutes to the QEW, schools, shopping, and all amenities. (id:61852)
RE/MAX Escarpment Realty Inc.
3294 Riberdy Road
Windsor, Ontario
Welcome to this exceptional, move-in-ready raised ranch offering modern design, premium finishes, and incredible versatility. Built in 2024 and meticulously maintained, this home blends contemporary style with thoughtful functionality. The main level features a bright, open-concept layout with an expansive living, dining, and kitchen area, perfect for both everyday living and entertaining. The kitchen showcases quartz countertops, upgraded cabinetry, and high-end finishes throughout. The main level also offers two spacious bedrooms and one full bathroom. Second floor bonus room features a stunning primary suite complete with a ensuite bath and beautifully tiled shower. The fully finished lower level features its own separate grade entrance, roughed in second kitchen an additional bedroom and a 3pc bathroom providing opportunity for income or multi-generational living potential. (id:61852)
RE/MAX Paramount Realty
1210 - 215 Glenridge Avenue
St. Catharines, Ontario
Whether you're entering the Niagara housing market, searching for a low-maintenance investment, or ready to simplify your lifestyle, this beautifully updated condominium is an opportunity you won't want to miss. Offering approximately 720 sq. ft. of bright, thoughtfully designed living space, this spacious one-bedroom, one-bathroom suite is located in the impeccably maintained Glencourt Place building, just minutes from schools, shopping, places of worship, highways, public transit, and Niagara's vibrant downtown core. Move-in ready and tastefully refreshed, the entire unit has been freshly painted in Chantilly Lace, including the ceilings, creating a clean, modern aesthetic throughout. In 2025, brand new interior and closet doors were installed, complemented by new baseboards and professionally installed commercial-grade vinyl flooring. The kitchen was fully renovated in 2023 with stainless steel appliances (only a few years old), while the bathroom was completely redesigned in 2025, offering stylish, contemporary finishes. The bedroom features a custom closet organization system (2025), along with blackout rolling shades installed in 2024. Matching rolling shades were also added to the main living area in 2024 for a cohesive look and enhanced comfort. Additional highlights include exclusive use of a lower-level storage locker-perfect for seasonal items-and access to the building's spacious, meticulously maintained laundry facilities. Parking is available at a low monthly cost: $20 for outdoor parking and $25 for underground parking (the unit is currently renting two underground spots). Residents also enjoy access to a refreshing outdoor in-ground pool, ideal for relaxing on warm summer days. An exceptional blend of value, location, and turnkey convenience, this is easy condo living at its best. (id:61852)
Royal LePage Real Estate Services Ltd.
