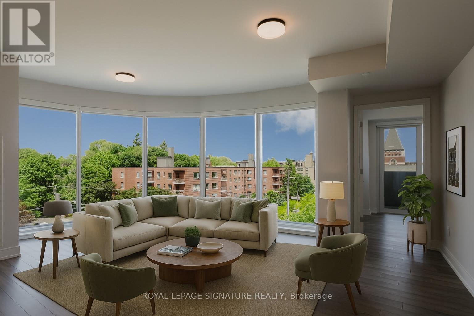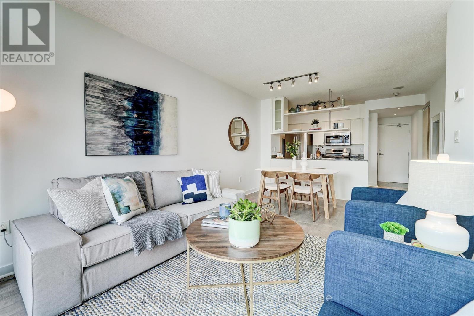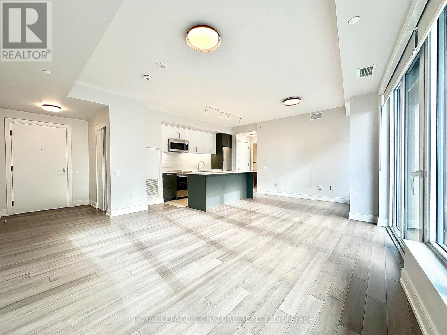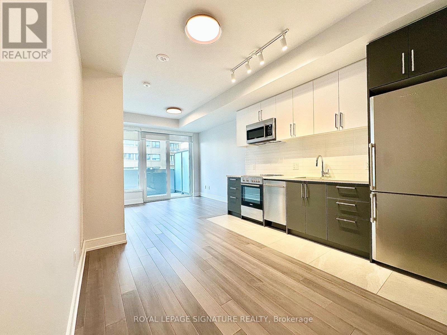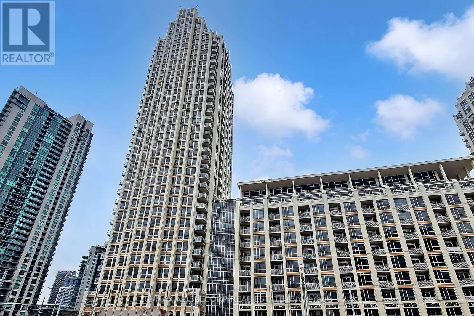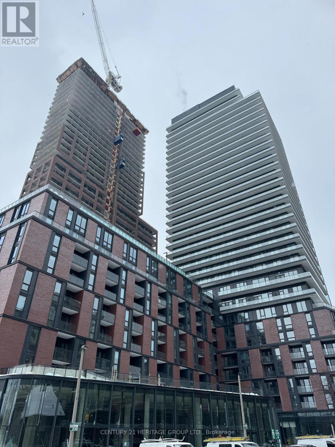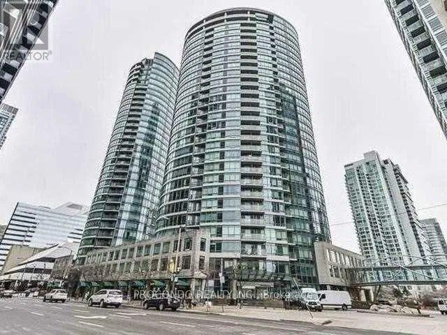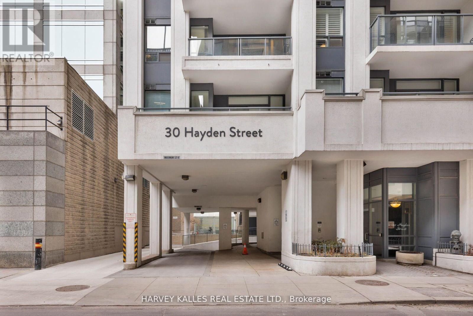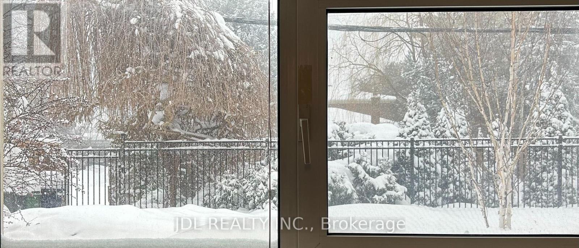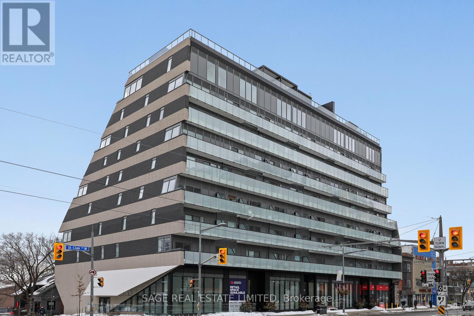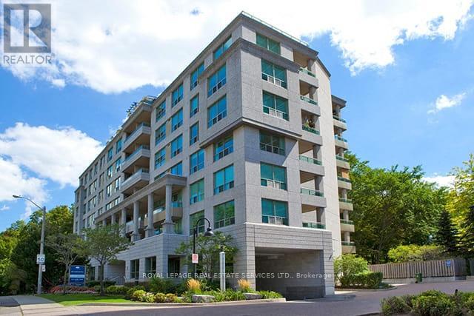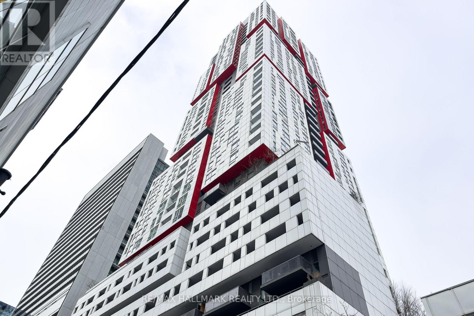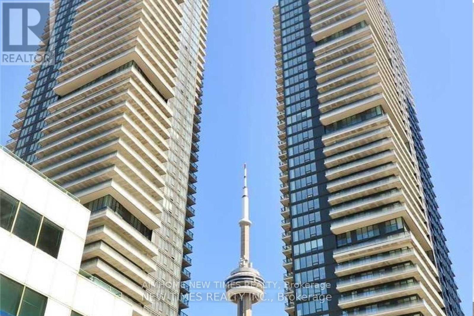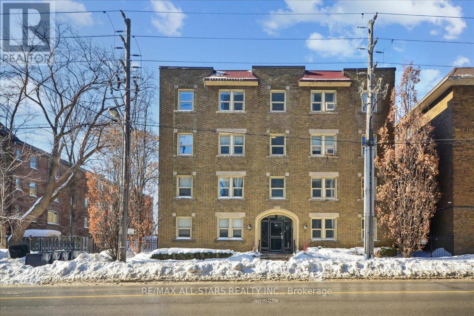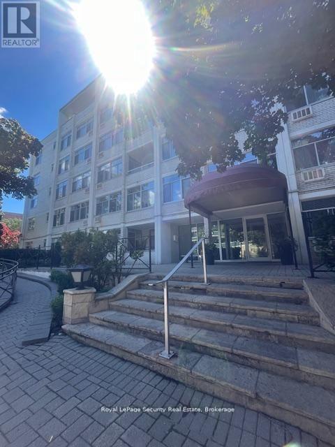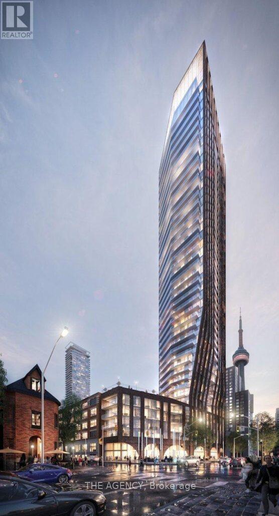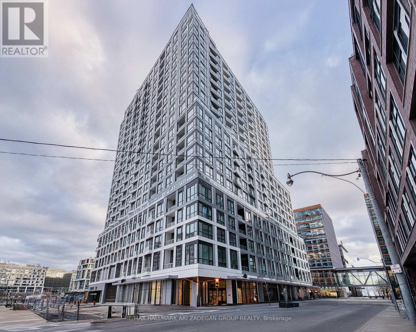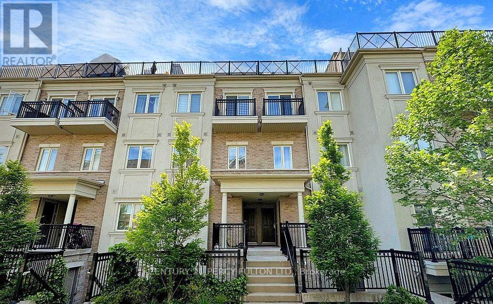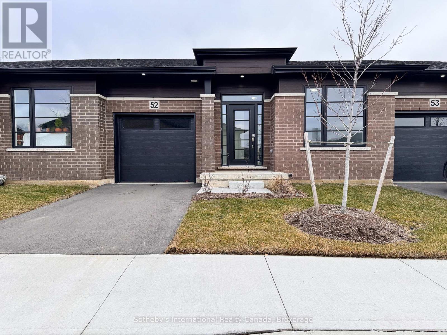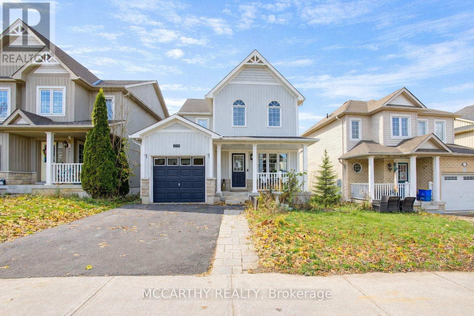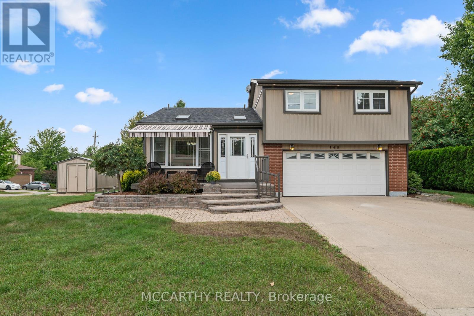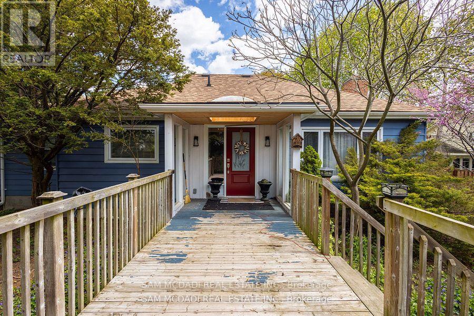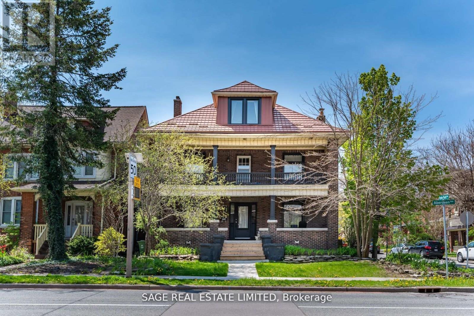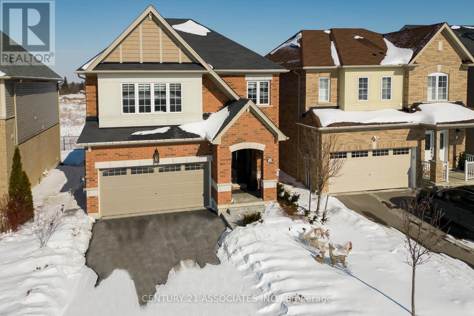607 - 2525 Bathurst Street
Toronto, Ontario
***ONE MONTH FREE FOR ONE YEAR LEASE****o****TWO MONTHS FREE FOR 18 MONTHS LEASE Spacious 2 Bedroom apartment Experience high-end living at its best at 2525 Bathurst St. Located in the prestigious Forest Hill North neighbourhood and professionally managed by Cromwell, this residence offers unmatched modern elegance and ease. Be the first to live in this brand-new, move-in ready suite featuring premium contemporary finishes and state-of-the-art appliances-crafted with meticulous attention to detail. Revel in bright, open-concept designs with an abundance of natural light. Steps from top-tier shops, dining, groceries, and daily essentials. Ideal for families, the area is surrounded by elite public and private schools, ensuring exceptional education. The upcoming Forest Hill LRT station promises quick and seamless travel. Minutes Yorkdale Mall, Allen Road, Hwy 401, and Sunnybrook Hospital. With outstanding walk, transit, and bike scores of 91, 75, and 80, this prime location delivers unbeatable access and urban convenience.**** H FREE FOR ONE YEAR LEASE********TWO MONTHS FREE FOR 18 MONTHS LEASE*** (id:61852)
Royal LePage Signature Realty
2001 - 10 Navy Wharf Court
Toronto, Ontario
Welcome to Harbour View Estates. This bright and modern 1+Den suite offers a smart, functional layout in one of Toronto's most vibrant waterfront communities. Steps to the Harbourfront, Gardiner Expressway, CN Tower, Scotiabank Arena, Rogers Centre, transit, dining, and shopping. The open-concept living space features floor-to-ceiling windows, filling the unit with natural light. The kitchen is equipped with stainless steel appliances, granite countertops, and a gas stove. Sleek laminate flooring runs throughout, and the den with sliding doors provides versatility as a second bedroom, home office, or nursery. Enjoy city and lake views from the southwest-facing balcony. Parking and locker included, with the parking space featuring an installed two-bike stand. Maintenance fees are all-inclusive, covering heat, hydro, and water. Residents have access to over 30,000 SqFt of amenities at the CityPlace SuperClub, including an indoor pool, gym, basketball court, running track, bowling alley, tennis courts, spa, and 24/7 concierge. Live steps from the water while enjoying world-class amenities and everything downtown Toronto has to offer! (id:61852)
Right At Home Realty
903 - 2525 Bathurst Street
Toronto, Ontario
****ONE MONTH FREE FOR ONE YEAR LEASE****o****TWO MONTHS FREE FOR 18 MONTHS LEASE****Spacious 1 Bedroom apartment. Experience high-end living at its best at 2525 Bathurst St. Located in the prestigious Forest Hill North neighbourhood and professionally managed by Cromwell, this residence offers unmatched modern elegance and ease. Be the first to live in this brand-new, move-in ready suite featuring premium contemporary finishes and state-of-the-art appliances-crafted with meticulous attention to detail. Revel in bright, open-concept designs with an abundance of natural light. Steps from top-tier shops, dining, groceries, and daily essentials. Ideal for families, the area is surrounded by elite public and private schools, ensuring exceptional education. The upcoming Forest Hill LRT station promises quick and seamless travel. Minutes to Yorkdale Mall, Allen Road, Hwy 401, and Sunnybrook Hospital. With outstanding walk, transit, and bike scores of 91, 75, and 80, this prime location delivers unbeatable access and urban convenience.****ONE MONTH FREE FOR ONE YEAR LEASE****or****TWO MONTHS FREE FOR 18 MONTHS LEASE*** (id:61852)
Royal LePage Signature Realty
906 - 2525 Bathurst Street
Toronto, Ontario
****ONE MONTH FREE FOR ONE YEAR LEASE****or****TWO MONTHS FREE FOR 18 MONTHS LEASE***.Spacious 1 Bedroom apartment. Experience high-end living at its best at 2525 Bathurst St. Located in the prestigious Forest Hill North neighbourhood and professionally managed by Cromwell, this residence offers unmatched modern elegance and ease. Be the first to live in this brand-new, move-in ready suite featuring premium contemporary finishes and state-of-the-art appliances-crafted with meticulous attention to detail. Revel in bright, open-concept designs with an abundance of natural light. Steps from top-tier shops, dining, groceries, and daily essentials. Ideal for families, the area is surrounded by elite public and private schools, ensuring exceptional education. The upcoming Forest Hill LRT station promises quick and seamless travel. Minutes to Yorkdale Mall, Allen Road, Hwy 401, and Sunnybrook Hospital. With outstanding walk, transit, and bike scores of 91, 75, and 80, this prime location delivers unbeatable access and urban convenience.****ONE MONTH FREE FOR ONE YEAR LEASE********TWO MONTHS FREE FOR 18 MONTHS LEASE*** (id:61852)
Royal LePage Signature Realty
722 - 628 Fleet Street
Toronto, Ontario
Stunning 1 Bedroom Suite with Serene Garden Views. This beautifully appointed home features rich hardwood flooring, soaring 9 ft ceilings, a sleek marble bathroom, and a modern kitchen complete with granite counters and stainless steel appliances. The open concept living and dining area flows seamlessly to the balcony, with walkouts from both the main living space and the bedroom. Enjoy the best of downtown living in the sought-after Fort York community, steps to the TTC, and just across from waterfront parks, trails, and green spaces. (id:61852)
RE/MAX Noblecorp Real Estate
821 - 33 Parliament Street
Toronto, Ontario
Welcome to The Goode Condos, a brand-new 1 Bedroom + Den suite in the heart of Toronto's iconic Distillery District, a nationally recognized heritage site dating back to the 19th century, known for its preserved red-brick architecture, cobblestone streets, and vibrant arts and cultural scene. This thoughtfully designed unit features 9-ft ceilings, a functional open-concept layout, modern built-in appliances, and floor-to-ceiling windows that fill the space with natural light. Enjoy a stunning view of the CN Tower and Toronto skyline, adding a true downtown feel to your everyday living. The versatile den is ideal for a home office or guest space. One storage locker is included. Residents enjoy premium amenities including 24-hour concierge, outdoor pool & sundeck, fitness studio, co-working lounge, party room, and pet spa. Steps to cafes, award-winning restaurants, art galleries, boutiques, TTC, waterfront trails, and minutes to St. Lawrence Market, Union Station, Gardiner Expressway, and DVP. Experience where historic charm meets modern urban living. (id:61852)
Century 21 Heritage Group Ltd.
711 - 373 Front Street W
Toronto, Ontario
Cityplace Spacious 1+1 Condo Unit Located At Downtown Core. Steps To Financial District, Water Front Cn Tower, Rogers Centre, Restaurants, Ttc. Excellent Recreation Facilities. 24 Hours Concierge And Visitor Parking. Amazing City View. 1 Parking and 1 Locker included (id:61852)
Procondo Realty Inc.
302 - 30 Hayden Street
Toronto, Ontario
Welcome to Suite 302 at 30 Hayden Street, a beautifully renovated 810-square-foot, two-bedroom condo that offers both style and functionality in one of Torontos most desirable locations. Nestled on a quiet one-way street just steps from Yonge & Bloor and Yorkville, this suite provides the perfect balance of urban convenience while living on a low traffic street. Renovated in 2021, this south-facing unit features wide-plank flooring throughout, gallery-style track lighting, and upgraded closets for enhanced storage. The stunning chefs kitchen boasts quartz countertops, a waterfall-edge breakfast bar with seating for three, and brand-new stainless steel appliances, making it as stylish as it is functional. The thoughtfully designed split-bedroom layout offers privacy and flexibility, while two private balconies and spacious living areas offer a highly functional space that is ideal for both endusers and investors alike. The location is truly unbeatable. Bloor-Yonge subway station is less than 100 meters away, allowing for effortless commuting anywhere in the city. Just steps from the building, you'll find Toronto's finest boutiques, art galleries, and world-class dining, along with cultural landmarks such as Whole Foods, the Royal Ontario Museum, and the Bloor Street shopping district. Opportunities like this are rare. Don't miss your chance to own a beautifully renovated condo in the heart of the city at an incredible price per square foot. Book your private viewing today! (id:61852)
Harvey Kalles Real Estate Ltd.
Basement - 2 Citation Dr Drive
Toronto, Ontario
Best Deal! Must See! Very Spacious! Quite Bright! Unique Location! Walking To Shopping Centers, Restaurants, TTC, Schools, Subway, Banks, Highway, Etc. Please Do Not Miss It! extra utility $100.Thank You Very Much! (id:61852)
Jdl Realty Inc.
505 - 863 St Clair Avenue W
Toronto, Ontario
Beautifully finished 2+1 bedroom, 2 bathroom residence offering the perfect balance of style, space, and urban convenience. Thoughtfully designed with a functional layout, this bright and modern condo features updated appliances and contemporary finishes throughout, creating a turnkey living experience.The open-concept living and dining area is ideal for both everyday comfort and entertaining, seamlessly connected to a sleek, updated kitchen with modern cabinetry and quality appliances. A versatile den provides the perfect space for a home office, guest area, or creative studio. The spacious primary suite includes ample closet space and a private ensuite bath, while the second bedroom is well-sized and serviced by a stylish second bathroom. Complete with parking and a locker, this suite offers exceptional practicality in a vibrant St. Clair West location. Enjoy easy access to transit, neighbourhood cafés, shops, and green spaces, all just steps from your door. An ideal opportunity for professionals, downsizers, or families seeking modern condo living in one of Toronto's most connected communities. (id:61852)
Sage Real Estate Limited
606 - 17 Brookbanks Drive
Toronto, Ontario
Welcome to The Brookbanks, a mature, well established building. This beautifully maintained 2-bedroom suite is freshly painted and move-in ready! The home features hardwood floors throughout, a private balcony with walkouts from both the primary bedroom and the living room, and a spacious in-suite storage room for added convenience. The modern kitchen is a true highlight, complete with stone countertops, sleek white cabinetry, stainless steel appliances, and recessed pot lighting. The primary bedroom offers a wall-to-wall closet and a private 4-piece ensuite, while the second bedroom is perfect for a home office, guest room, or cozy reading nook. Ideally located near the DVP, Hwy 401, and major transit routes, you'll have easy access to everything the city has to offer - from upscale shopping and dining at Shops at Don Mills to scenic walking trails at Brookbanks and Don River Park. Tenant to pay hydro. (id:61852)
Royal LePage Real Estate Services Ltd.
902 - 318 Richmond Street W
Toronto, Ontario
Welcome to urban living at its finest in the heart of Toronto's coveted Queen West / Entertainment District! This exceptionally well-maintained studio suite at 318 Richmond St W #902 offers bright, open-concept living with laminate flooring throughout and large windows that flood the space with natural light - creating an inviting atmosphere that's both functional and stylish. Enjoy your good-sized private balcony, perfect for morning coffee or evening relaxation with views of the city skyline. Includes a convenient same-floor locker located just steps from the suite, offering easy and secure additional storage. This versatile layout maximizes every square foot and presents an ideal opportunity for first-time buyers, investors, or city dwellers looking for a low-maintenance home in one of Downtown Toronto's most dynamic locations. Fantastic building amenities and services provide added value and convenience right at your doorstep. Ideally located, this address places you steps from world-class dining, cafes, shops, galleries, and nightlife, with Nord Lyon and Starbucks nearby and everyday essentials available across the street at No Frills and Independent City Market. Excellent transit access, including TTC streetcars and subway connections, makes commuting a breeze, while easy access to the Gardiner Expressway keeps all parts of the city within reach. Live where entertainment, culture, and convenience come together! (id:61852)
RE/MAX Hallmark Realty Ltd.
4310 - 125 Blue Jays Way
Toronto, Ontario
Must See!! Beautiful View, Walking Distance To The Subway Station. Located In The Heart Of The Entertainment District. Walking To Yonge TTC Subway Station, Rogers Center, Cn Tower, & Lakeshore Park. 24 Hrs Concierge. Great Recreational Facilities. (id:61852)
New Times Realty Inc.
307 - 114 Vaughan Road
Toronto, Ontario
Sunny, charming, and full of character - this Brooklyn-style 1920s walk-up brownstone condo is the kind of place that instantly feels like home. Rent includes utilities & internet. Tucked quietly into a rare southwest-facing corner, this bright 2-bedroom suite is flooded with natural light through oversized windows and offers a surprisingly spacious, open-concept layout that feels far larger than its 676 sq. ft.Rich with classic details, the home features beautiful crown moulding, generous room sizes, and a cozy "little house" vibe that's hard to find in condo living. The bedrooms enjoy peaceful west-facing views, perfect for golden afternoon light, while the living space is ideal for both everyday living and relaxed entertaining.Perfectly positioned between the Lower Village, Humewood, and Wychwood Park, you're just a 10 minute walk to St. Clair West subway, steps to cafes, shops, and everyday conveniences - with exceptional WALK scores to match the lifestyle.Nothing to do but move in and enjoy. A rare blend of character, light, and location - this one is truly special. Building does not allow dogs. (id:61852)
RE/MAX All-Stars Realty Inc.
310 - 335 Lonsdale Road
Toronto, Ontario
Discover a rare opportunity to live in the heart of Forest Hill Village! This charming 1 bedroom, 1 bathroom condo on the 3rd floor offers everything you have been looking for. Recently updated, this unit features new baseboards, modern light fixtures throughout and newer appliances, including a built-in water filtration system with a dedicated faucet. Freshly painted with bathroom upgrades including a ceiling-high mirror and a sleek glass shower door, this condo boasts ample living space with a large living room and separate dining area. Unique and private this unit has no neighbors on one side, enduring a peaceful living experience. Additional perks include a parking spot & storage unit. Just steps from Cedarvale Ravine, grocery stores, coffee shops, banks and restaurants. This condo combines convenience and luxury. All inclusive rent (except Internet, home phone and cable). Available immediately. (id:61852)
Royal LePage Security Real Estate
203 - 99 John Street
Toronto, Ontario
Beautiful, bright, and spacious fully furnished one-bedroom apartment featuring a modern kitchen with stainless steel appliances. The unit comes fully furnished with sofa, bed, mattress, dining table, center table, night tables on both sides of the bed, Sony 55" Smart TV, kitchen utensils, vacuum, sweeping mop, and in-suite laundry. Bike parking included. Exceptional building amenities include 24-hour concierge, professional gym on the 6th floor, spa, and outdoor lounge area with BBQ. During summer months, tenants can enjoy an outdoor swimming pool and hot jacuzzi tub. Prime downtown location with a Walk Score of 100/100, steps to world-class restaurants, bars, theatres, TIFF, CN Tower, Rogers Centre, Scotiabank Arena, subway, Financial District, and the waterfront. Ideal for professionals seeking convenient, turnkey city living.The unit is available furnished or unfurnished. (id:61852)
The Agency
1314 - 15 Richardson Street
Toronto, Ontario
Experience Prime Lakefront Living at Empire Quay House Condos. Wake Up to Stunning Lake Ontario and CN Tower Views from this Brand 3 Bedroom, 2 Full Bathroom Suite on the South West Corner and Includes 1 Parking and 1 Locker. Spacious 1092 sqft Thoughtfully-Designed Layout with Modern Kitchen, Expansive Living Area with Floor-to-Ceiling Windows Offering Tons of Natural Light, and a Primary Suite with Large Walk-in Closet and Ensuite Bathroom. Located Just Moments From Some of Toronto's Most Beloved Venues and Attractions. Stroll Along the Waterfront, Relax at Sugar Beach, Enjoy World-Class Dining and Culture in the Historic Distillery District. Other Nearby Amenities Include the Scotiabank Arena, St. Lawrence Market, and Union Station. Conveniently Situated Next to Transit and Close to Major Highways for Seamless Travel. Building Amenities: Stay Active in the State-of-the-Art Fitness Center, Host Gatherings in the Party Room with a Stylish Bar and Catering Kitchen, or Enjoy a BBQ in the Beautifully Landscaped Outdoor Courtyard with Seating and Dining Options. Ideal for Professionals or Families Seeking a Connected Downtown Lifestyle. Enjoy the Ultimate in Urban Convenience and Luxury in One of Toronto's Most Desirable Neighbourhoods. (id:61852)
RE/MAX Hallmark Ari Zadegan Group Realty
257 - 19 Coneflower Crescent
Toronto, Ontario
Welcome to this bright and modern 2-bedroom condo townhouse offering stylish living in one of North York's most convenient communities. Enjoy morning coffee on your private patio, dinners on the rooftop deck, and summer days relaxing by the outdoor pool. This beautifully maintained unit features wood floors, 9 ft ceilings, and an open-concept living space filled with natural light. The contemporary kitchen includes granite counters, stainless steel appliances, and a sleek backsplash. Both bedrooms are generously sized, with one offering a walk-out to a balcony. An open den provides the perfect workspace, and a spacious rooftop terrace adds even more room for outdoor enjoyment and entertaining. Located just minutes from parks, community centres, transit, shopping, and everyday essentials-plus only one bus ride to the subway and 10 minutes to Finch Station. Surrounded by green spaces and walking trails, this home offers the ideal balance of comfort, convenience, and outdoor lifestyle. Includes an underground parking spot. (id:61852)
Century 21 Percy Fulton Ltd.
52 - 550 Grey Street
Brantford, Ontario
$54,000 DISCOUNT FOR ELIGIBLE FIRST-TIME HOME BUYERS UNDER THE NEW FEDERAL GST REBATE PROGRAM. Welcome to Unit 52 at ECHO PARK RESIDENCES BY WINZEN HOMES! This new bungalow townhouse showcases an open floor plan with cathedral ceilings, three bedrooms, garage, stainless appliances, quartz counters, main floor laundry, generous master with walk-in closet, tastefully **FINISHED BASEMENT**, architecturally inspired stone/brick/siding combinations. This unspoiled and never lived in unit is nicely tucked away within the quiet, established neighbourhood of Echo Park with plenty of amenities including ample visitor parking near the unit. Parks, trails, schools, community centre, baseball and soccer fields, community gardens all within a short walk. A mere five minute drive to the main shopping district of Brantford including Lynden Park Mall, Canadian Tire, Home Depot and the new Costco! Easy access to the most easterly highway 403 exit in Brantford (Garden Ave) and transit at your front door provides for multiple transportation options. Only minutes to the city core and the campuses of Wilfred Laurier University and Conestoga College, new YMCA, hospital, casino and the famous Wayne Gretzky Sports Complex. Don't miss this opportunity to purchase a stunning unit with flexible closing options and Tarion Warranty. (id:61852)
Sotheby's International Realty Canada
218 Marilyn Street
Shelburne, Ontario
Step into this beautiful updated 3 bedroom home and feel the care that's gone into every detail. As you arrive, you're greeted by a freshly repaved driveway (2023) and charming curb appeal, including expanded front gardens (2024) that sets the tone for what's inside. Through the new front hallway (2023), the home opens to a bright, inviting living room with brand new flooring (2024), a perfect place to unwind or entertain. The main level also features a stylist powder room with a new vanity and toilet(2024)Continue into the modern kitchen, where stainless steel appliances(2023) including fridge, dishwasher, and build in microwave, shine alongside a reverse osmosis water system (2023). From here step out to your fully fenced backyard, complete with spacious deck and canopy that's ideal for summer barbecues and relaxing evenings. you'll love the new shed (2024) and the thoughtfully designed wooded garbage enclosure that keeps everything tidy and protected from the elements. Upstairs, you'll find three generous bedroom with new carpeting (2024)and a beautiful 4-piece bathroom featuring new shower tiles (2024)Head down to the basement, where a large rec room offers plenty of space for entertaining or relaxing. The bright laundry area includes a new window (2024) and a new laundry tub (2024, with extra storage space to keep everything organized. This space is large and offers versatility, perfect for a home office, hobby area or guess nook. Located in one of Shelburne's most desirable areas, this home is close to schools, shopping, local transportation, and golf course. Enjoy the charm of small-town living with nearby hiking trails, Pine Rive, Eugenia Fails, and skiing at Mansfield Ski Club- everything you love in just a short, peaceful drive away. (id:61852)
Mccarthy Realty
140 Ann Street
Shelburne, Ontario
Great Curb Appeal, Large Corner lot with large lot 80 x 100ft, Large front entrance, Big back yard deck and Hot Tub with Hard cover. 3 Bedroom 2 Bathroom well maintained 3 level Side split. Pretty entrance of paving stone walkway around the house and steps up to a welcoming deck, has convenient & pretty motorized awning for shade and privacy. Come into the bright and airy 3 season sunroom entry. Door way into Large foyer with tile floor, double closet w modern sliding doors. Well Lit Eat in Kitchen with plenty of cupboards with large window over double sink. Hardwood floors in Combined Dining room and Living room. Living room has large picture window over looking the large Back Deck deck. Eat dinner in the large Dining room that is combined with the living room, Electric Fireplace. Garden Doors Walk out from the dining room to the back deck and spacious back yard, great for family time or entertaining. Enjoy evenings in your own Gazebo covered Hot Tub. Double door gate to back yard. Spacious side yard with a large wood shed approx. 10ft x 16ft with hydro. Upper level has three good sized bedrooms and a spacious 4 piece Bathroom. Lower level Rec room has cozy gas fireplace and is spacious and plenty of room for family time and entertaining. 2nd Bathroom on lower level 3pc w large walk in tiled shower. The laundry room with plenty of cabinets for storage and folding. Utility room is combined with the laundry room. Need space for parking, this is it, 2 car garage plus Concrete driveway with parking for 4 plus, total 6 parking spots, Great for the working couple, work vehicle, recreation vehicle, visitors or extended family cars. (No need to worry about winter parking spots. )Street is quiet as not a drive thru street, Corner lot is large and has good size side and back yard. Very close to Elementary and Secondary schools, parks, recreation/arena. Perfect well maintained home for family living. Desired location, Move in ready. Book showing today, Must See. (id:61852)
Mccarthy Realty
1730 Sunningdale Bend
Mississauga, Ontario
Nestled in one of South Mississauga's most prestigious and highly sought-after neighbourhoods, Rattray Marsh, this charming bungalow sits proudly on a beautifully treed and ultra-private lot. Surrounded by mature greenery and serene natural landscapes, the home offers a rare blend of tranquility and convenience, just moments from scenic trails, the waterfront, and top local amenities. Thoughtfully renovated, the main level showcases a bright and airy open-concept layout designed to maximize both space and natural light. The kitchen features built-in appliances, a spacious central island, and generous storage, creating an ideal space for cooking and entertaining. It seamlessly transitions into the combined living and dining area, anchored by a cozy gas fireplace-perfect for gatherings or quiet evenings at home. The primary bedroom provides a peaceful retreat, complete with a large closet and easy access to a well-appointed 4-piece bathroom shared with the second main-floor bedroom. Each room is designed with comfort and functionality in mind, making daily living effortless. The fully finished lower level, accessible by its own separate entrance, extends the home's versatility. It features two additional bedrooms, a spacious recreation room, and an exercise area-ideal for extended family, guests, a home office setup, or potential in-law accommodations. This is a rare opportunity to own a beautifully updated bungalow on one of Rattray Marsh's most private lots-an inviting home surrounded by nature, yet minutes from everything South Mississauga has to offer. (id:61852)
Sam Mcdadi Real Estate Inc.
2nd - 459 Aberdeen Avenue
Hamilton, Ontario
Bright And Renovated Two-Bedroom Suite On Prestigious Aberdeen Ave In Hamiltons Sought-After Kirkendall Neighbourhood. This Second-Floor Unit Has Been Fully Updated And Features A Modern Kitchen With Full-Size Appliances, Freshly Painted Interiors, And Stylish Finishes Throughout. The Renovated Bathroom Offers A Clean, Contemporary Feel With Walk-In Shower And Updated Vanity. Enjoy The Convenience Of Ensuite Laundry, A Large Private Patio & Shared Yard For Outdoor Living, And Private Drive Parking. Utilities (Heat, Hydro, And Water) Are Separately Metered, Giving You Control Over Your Monthly Costs. Steps To Locke St. Shops & Cafes, Chedoke Rail Trail, Dundurn Stairs, And A Short Trip To McMaster University. A Rarely Available Opportunity In A Coveted Location. (id:61852)
Sage Real Estate Limited
160 Mcwatters Street
Hamilton, Ontario
Welcome to this fabulous upgraded home which was originally the builder's model home! This home offers a true upscale feel with over 2400 sq ft of above grade living space plus the professionally finished basement. 9' ceilings on the main floor. The gourmet eat-in kitchen provides a real wow factor with granite counters and backsplash, a large centre island / breakfast bar, extensive cabinetry, full pantry/display cabinets with elegant wire mesh inserts, high-end lighting fixture and pendants. The kitchen breakfast area walks out to the extended custom deck (approx. 2 years), fully landscaped in 2024 with 4 trees, poured concrete front to back, French curbs on driveway, and fully fenced back garden and views of fields and farm buildings. The great room off the kitchen is ideal for entertaining family and friends with a gas fireplace, tray ceiling, and huge window overlooking the garden. The over-sized formal dining room with tray ceiling is currently being used as an additional sitting area. Solid oak stairs with wrought iron pickets lead to the second floor featuring four spacious bedrooms and the upstairs laundry room with laundry tub. The primary bedroom has a large walk-in closet and L-shaped ensuite with separate shower and freestanding tub. All bedroom closets have built-in closet organizers. The third bedroom has semi-ensuite access. The basement is finished with an open recreation area, separate den/office, 5th bedroom featuring 4 windows (2 large above grade, lookout windows), 3 piece bathroom, and a cold cellar. Recessed lights throughout are LED. The double garage has direct inside access and a storage loft. Recent fiberglass front door was installed. This home is immaculately maintained and was freshly painted. (id:61852)
Century 21 Associates Inc.
