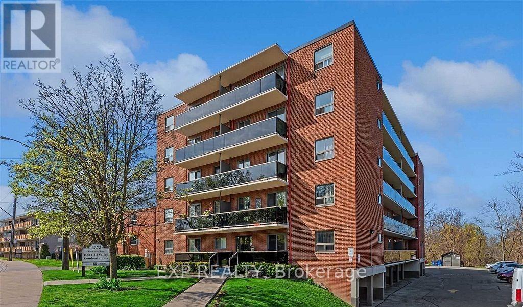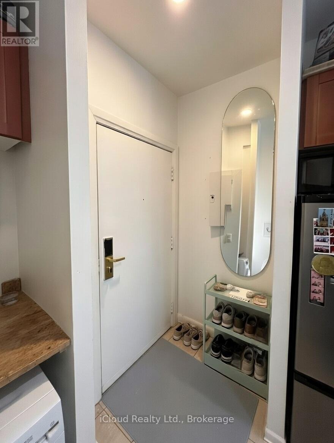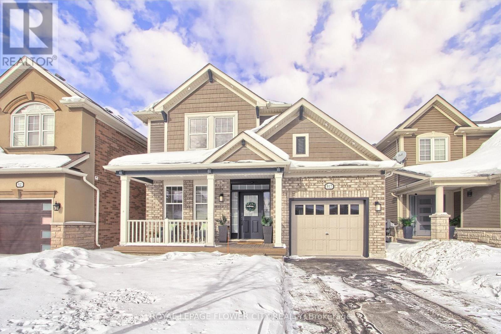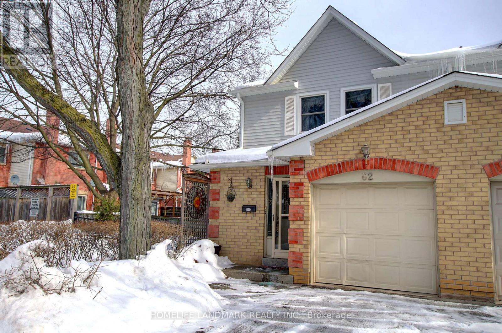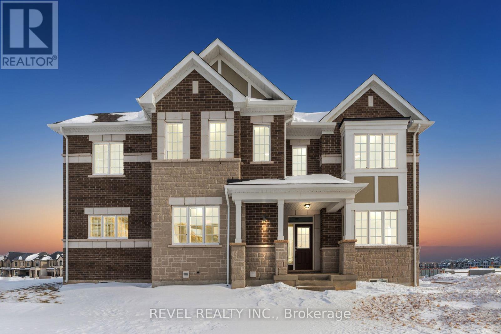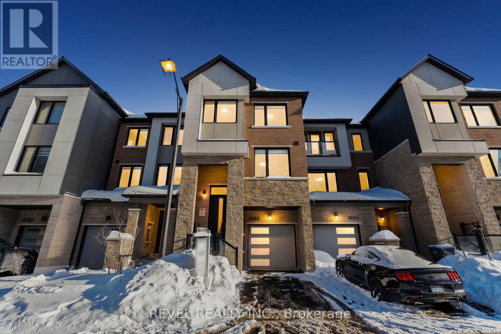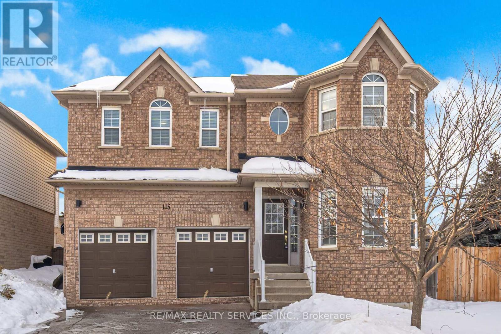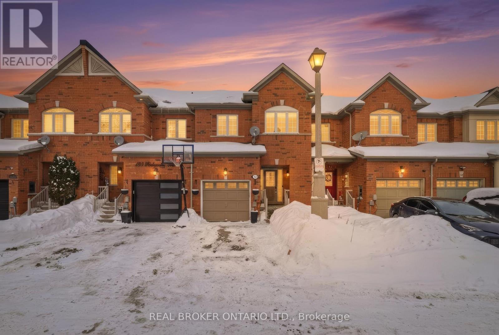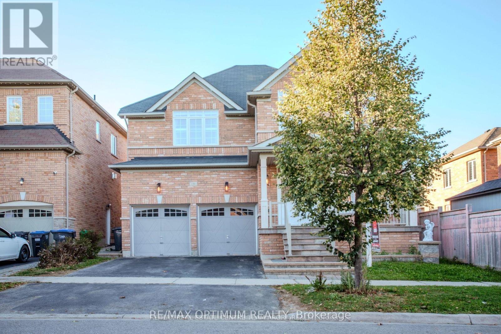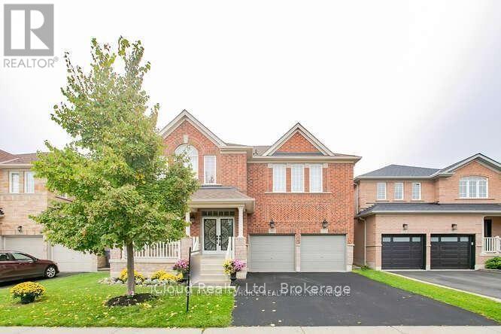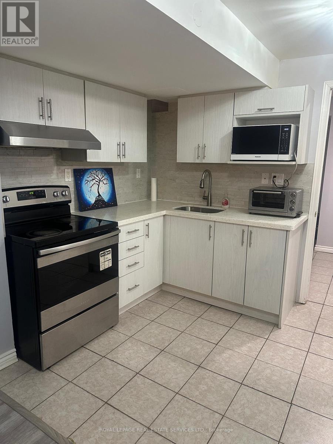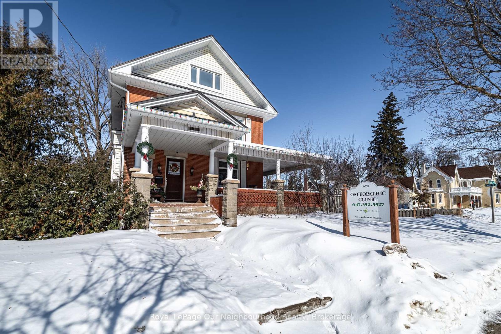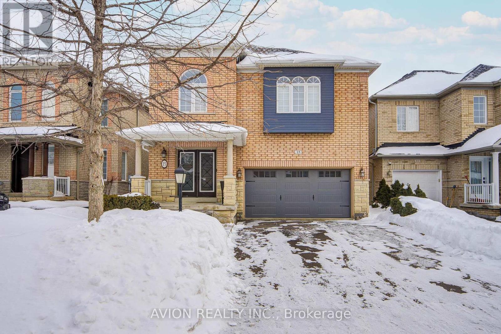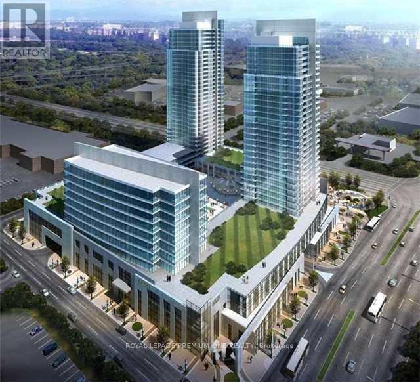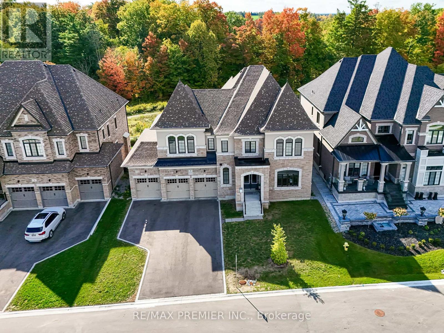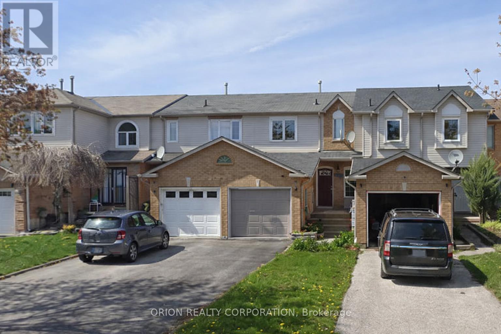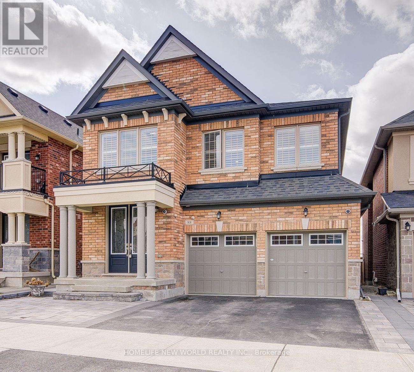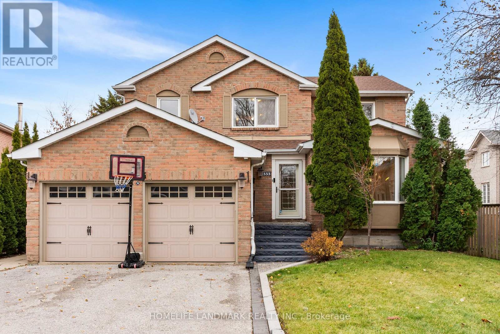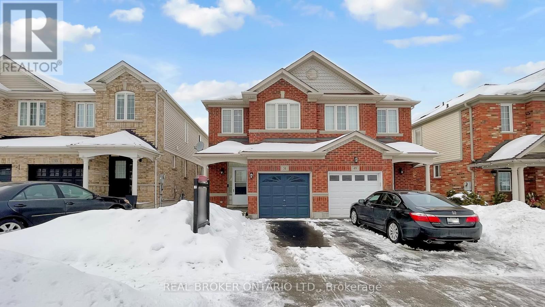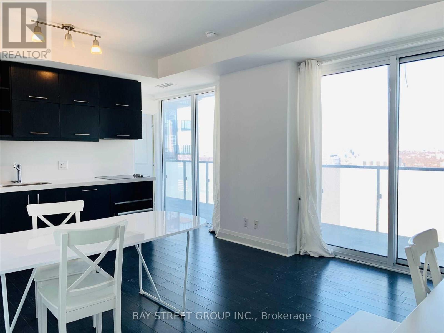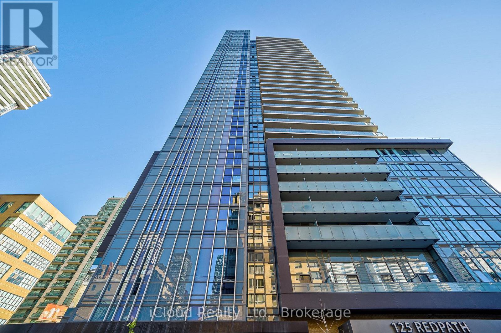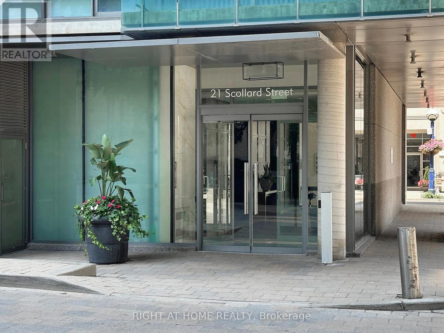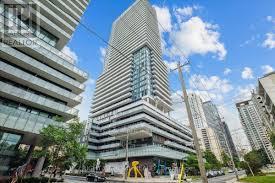26 - 2373 King Street E
Hamilton, Ontario
Ready to Move In! Clear View to Wooded Area. This Open Concept 1 Bedroom Renovated Condo Has and Access To an Open Balcony from the Living Room. Open Concept Living Room/Dining Room. Renovated Kitchen With Peninsula With Quartz Counter Tops and Stainless Steel Appliances. Kitchen With Quartz Counter Has a Breakfast Bar Great For Entertaining. Carpet Free. Bright with Large Windows, Laminate Flooring, Renovated Baseboards, and Ductless A/C Unit. Upgraded Washroom. Super Easy Access to the Red Hill Highway. Perfect Location with Public Transit Closed By. Closed to Shopping, Great Clean and Quiet. Well Maintained Building. Great Location For Commuters. You Will Love To Call It Home!!! (id:61852)
Exp Realty
226 - 2737 Keele Street
Toronto, Ontario
Lovely, spotless studio/batchelor unit available on the second floor with walk-out to a 14 foot x 14 foot terrace for summer time lounging! Plenty of natural light. Super clean and in excellent condition. Easy access to Highways 401 / 400. Walk to public transit, Metro Grocery, Downsview Plaza and new hospital across the street. Short drive to Yorkdale plaza / Yorkdale subway station. (id:61852)
Icloud Realty Ltd.
917 Mctrach Crescent
Milton, Ontario
Immaculately maintained detached home located on a quiet crescent in one of Milton's most family-friendly neighborhoods. This move-in-ready property offers 3 bedrooms, 3 bathrooms, a single-car garage, and rare 3-car parking with no sidewalk. The home showcases a functional layout with dark hardwood flooring throughout, modern dark wood stairs, smooth ceilings, and fresh neutral paint. The kitchen includes bamboo block countertops, stainless steel appliances, stylish backsplash, and a built-in computer nook. Bright dining area with walkout to a spacious backyard and wood patio, ideal for entertaining. Main floor powder room is tucked away for added privacy. Upstairs features a primary bedroom with walk-in closet and ensuite with jacuzzi tub, plus two additional bedrooms near the main bath. Fully finished basement offers flexible space for a rec room, gym, or office and is well-suited for a private suite setup. Private laundry room with ample storage. Recent upgrades include new paint, popcorn ceiling removal, interior and exterior pot lights, new light fixtures, and Wi-Fi-enabled smart switches throughout. Conveniently located near GO Transit, Highways 401/407, Toronto Premium Outlets, schools, parks, hospital, and more. Excellent value with strong future potential. (id:61852)
Royal LePage Flower City Realty
62 - 1214 Kirstie Court
Oakville, Ontario
Rare End-Unit Townhome in a Quiet, Impeccably Maintained Neighbourhood with Low Maintenance Fees!Featuring an incredible chef's kitchen with granite countertops, stainless steel appliances, and a spacious breakfast bar. The open-concept main floor offers a bright and expansive layout-perfect for entertaining family and friends.This rare three-bedroom end unit backs onto the community playground and is one of the few homes in the neighbourhood offering direct garage access from inside the house. Conveniently located within walking distance to Sheridan College and just minutes to QEW and Highway 403, making it ideal for students, professionals, or investors.A fantastic opportunity to personalize and renovate to your own taste and style, creating the home of your dreams-or a perfect student rental with excellent location, accessibility, and low maintenance costs! Recent Updates & Improvements:New A/C and furnace installed (Aug 2023)Boiler replaced (Aug 2023)InSinkErator garbage disposal (Aug 2023)Roof insulation upgraded (2023)Washer replaced (2019)Garage door opener replaced (2019)Microwave replaced (2017)Water meter upgraded (id:61852)
Homelife Landmark Realty Inc.
1310 Pelican Passage
Oakville, Ontario
Welcome To 1310 Pellican Passage, A Beautifully Designed End-Unit Townhome Located In The Newly Built And Highly Sought-After Community Of Joshua Meadows In Oakville. Built By Mattamy Homes, This Sage Corner (Elevation TA) Two-Storey Model Offers An Impressive 2,218 Sq. Ft. Of Thoughtfully Planned Living Space Enhanced By GeoThermal Energy Technology. Featuring 4 Bedrooms And 2.5 Bathrooms, This Home Showcases A Bright And Functional Layout With A Main Floor Den Or Office Overlooking The Front Yard, An Open-Concept Dining Area, And A Modern Kitchen With A Centre Island And Built-In Appliances That Seamlessly Flows Into The Inviting Living Room With An Electric Fireplace And Large Window Overlooking The Backyard. The Second Level Offers A Tranquil Primary Suite Complete With A Walk-In Closet And 4-Piece Ensuite, Along With Three Additional Well-Appointed Bedrooms And A 4-Piece Main Bathroom. The Unfinished Basement Provides A Blank Canvas To Create Additional Living Space Tailored To Your Needs. With A One-Car Attached Garage, Additional Driveway Parking, And Ideally Located Close To Major Highways For An Easy Commute, As Well As Schools, Parks, Shopping, And All The Amenities Oakville Has To Offer, This Exceptional Home Is A Rare Opportunity In One Of Oakville's Most Desirable New Communities. **Eligible First Time Home Buyers may be able to receive up to an additional 13% savings on the purchase of this home through the proposed Government FTHB Rebate Program** (id:61852)
Revel Realty Inc.
4064 Kadic Terrace
Mississauga, Ontario
Welcome To 4064 Kadic Terrace, A Beautifully Appointed Three-Storey Townhome Nestled In The Highly Sought-After Community Of Churchill Meadows In Mississauga. Backing Onto A Serene Ravine, This Spacious Home Offers 4+1 Bedrooms And 3.5 Washrooms, Providing Exceptional Flexibility For Families, Professionals, Or Multi-Generational Living. The Second Level Showcases A Bright And Open-Concept Layout Featuring A Modern Kitchen With Granite Countertops And A Centre Island, Seamlessly Connected To The Dining Area And An Inviting Living Room Complete With A Gas Fireplace And Walkout To A Private Deck-Perfect For Entertaining Or Relaxing With Nature Views. The Upper Level Hosts A Tranquil Primary Suite With A Walk-In Closet And 4-Piece Ensuite, Alongside Three Additional Well-Appointed Bedrooms, A 4-Piece Main Bathroom, And Convenient Upper-Level Laundry. The Lower Level Adds Incredible Versatility With A Dedicated Office Space With Walkout To The Yard And A Fifth Bedroom With A 4-Piece Ensuite, While The Unfinished Area Offers A Blank Canvas For Future Customization. Ideally Located Close To Major Highways For An Easy Commute, As Well As Schools, Shopping, Public Transit, And All The Amenities Mississauga Has To Offer, This Ravine-Backed Home Is A Rare Opportunity In One Of The City's Most Desirable Neighbourhoods."Eligible First Time Home Buyers may be able to receive up to an additional 13% savings on the purchase of this home through the proposed Government FTHB Rebate Program" (id:61852)
Revel Realty Inc.
115 Woodvalley Drive
Brampton, Ontario
Well-maintained 4-bedroom, 3-bathroom fully detached home situated on a premium pie-shaped lot on a quiet street. Features combined living and dining area, separate family room with fireplace, and a family-size kitchen with a large breakfast area. Enjoy a fully fenced backyard and a well-designed, functional layout. The spacious primary bedroom offers a private ensuite and walk-in closet. All bedrooms are generously sized. Steps to trails, parks, schools, public transit, places of worship, grocery shopping, and Cassie Campbell Community Centre. Priced well-excellent value! (id:61852)
RE/MAX Realty Services Inc.
133 Rockgarden Trail
Brampton, Ontario
Radiance on Rockgarden. Backing onto a ravine and surrounded by mature greenery, this freehold townhouse offers a rare combination of privacy, natural beauty, and contemporary design. With no rear neighbours and a walk-out lower level, the home delivers a lifestyle more commonly associated with detached living-set within a refined, low-maintenance format. The main level is thoughtfully composed for both daily living and effortless entertaining. An open-concept living and dining area is anchored by a tastefully appointed kitchen featuring granite countertops, clean-lined cabinetry, and modern finishes that balance function with understated elegance. Natural light flows throughout the space, creating a calm and welcoming atmosphere with seamless indoor-outdoor connection. The upper level hosts three well-proportioned bedrooms and two full bathrooms, including a serene primary retreat complete with a private ensuite and walk-in closet. Each space is designed with comfort, proportion, and longevity in mind, offering flexibility for families, professionals, or downsizers alike. The fully finished basement extends the home's versatility, offering a bright recreation area, a full bathroom, and direct walk-out access to a private backyard oasis. Framed by ravine views and total privacy, the outdoor setting provides a peaceful retreat for morning coffee, quiet evenings, or entertaining amid nature. Turnkey, private, and thoughtfully designed, this residence presents a compelling opportunity to enjoy modern living in a setting that feels both elevated and enduring. (id:61852)
Real Broker Ontario Ltd.
150 Lloyd Sanderson Drive
Brampton, Ontario
Welcome to this beautifully maintained 4+3 bedroom, 5-bathroom detached home in the prestigious Credit Valley community of Brampton! Offering approximately 3000 sq. ft. above grade, 9 Ft Ceilings, this elegant home features a finished basement and a functional, family-oriented layout designed for comfort and style. The main floor showcases a bright living and dining area with hardwood flooring, an inviting family room with a fireplace overlooking the backyard, and a modern kitchen with granite countertops, centre island, tile flooring, and stainless steel appliances. The breakfast area with walk-out to the patio makes entertaining effortless. Upstairs, the primary bedroom features a 5-piece ensuite and walk-in closet, while each additional bedroom is connected to the washroom. The finished basement offers an additional 3-piece bath and versatile living space, perfect for recreation, guests, or extended family. The finished basement includes three spacious bedrooms, a 3-piece bathroom, a modern kitchen, and a large open-concept family area combined with the kitchen. The basement also features hardwood flooring and pot lights throughout, creating a warm and inviting space perfect for recreation, guests, or extended family living. Additional highlights include central air conditioning, a double-car garage, private driveway with parking for 6 vehicles, and a fenced yard. Located near Creditview Rd & Queen St W, minutes from top-rated schools, parks, shopping, transit, and all major amenities, this home blends luxury, location, and practicality. (id:61852)
RE/MAX Optimum Realty
RE/MAX Realty Services Inc.
5355 Tenth Line W
Mississauga, Ontario
Spacious & updated Semi in Churchill Meadows with 6 (4+2) Bedrooms & 5 Bathrooms with Finished Basement & Separate Entrance.! Welcome to this beautifully maintained move-in ready semi-detached offering over 2,600 square feet of finished living space! (1,906 sq. ft. above grade plus a professionally finished basement 750 sq. ft (approx.). House Built in 2014, this exceptional home is nestled in the highly sought-after Churchill Meadows community. The main level boasts 9-foot ceilings, elegant laminate flooring, and modern pot lights (Interior/Exterior), creating a bright and inviting atmosphere. The family-sized kitchen features granite countertops, stainless steel appliances, and ample cabinetry-perfect for both everyday living and entertaining. The second floor offers a generous bedroom with its own ensuite, plus three other bedrooms and a nicely appointed 4-piece bath. Added conveniences include a main-floor laundry (washer & dryer), a functional mudroom, and a cold room. Upstairs, you'll find four spacious bedrooms filled with natural light, Laminate flooring, ideal for growing families. The finished basement with separate entrance offers excellent income or in-law potential, featuring 2 bedrooms, 2 full bathrooms, a kitchen, Laundry, store and a comfortable living/lounge area. Additional highlights include: Double car covered garage, one additional parking for basement, Concrete backyard for low-maintenance, Ample roadside parking (up to 15 hours.), Sidewalk snow cleaned by City, Prime Location: Walking distance to schools and parks, close to public transit, and just minutes to Ridgeway Plaza, offering shopping, dining, and everyday conveniences. This exceptional home combines space, functionality, and income potential in one of Mississauga's most desirable neighborhoods-a must-see! https://tours.gtavtours.com/5355-tenth-line-w-mississauga/ (id:61852)
First Class Realty Inc.
81 Crown Victoria ( Upper) Drive
Brampton, Ontario
Absolutely Stunning Detached about 3100 Sqft Home Located In the Prestigious Northwest Brampton Mount Pleasant Neighborhood, 4 Bedrm + Den. Main Floor Features Sep Family & Living/Dining Rm + Hardwood Floors + Fireplace. Eat In Kitchen Has Quartz Countertop W/Backsplash, And Undermount Sink. Master Bedroom Comes With 4 Pc Ensuite And 2 Walk/In Closets. 2 More full washrooms on the second floor. Huge Sitting area / Loft on the second floor. (id:61852)
Icloud Realty Ltd.
Bsmt - 79 Breton Avenue
Mississauga, Ontario
Bright & specious, furnished 2 bedroom Basement apartment in prime Location, featuring large window and private separate entrance from garage. Includes separate laundry for tenant use, carpet free, and 1 parking space on the driveway.Full kitchen with fridge, stove, hood fan, oven, and microwave, large walk-in closet in the bedroom, 3 -piece washroom, carpet free through out. Close to all amenities, community centre, top schools, walking clinic, pharmacy, new LRT steps away, high ways, square one mall, and many plazas around. Ideal for professional single, or couple. New comers are welcome, and students. (id:61852)
Royal LePage Real Estate Services Ltd.
6038 Main Street
Whitchurch-Stouffville, Ontario
Prime Main Street Corner Opportunity - Live, Work, or Invest. Positioned on a highly visible corner lot on Main Street, 6038 Main St., Stouffville offers exceptional exposure and flexibility. Zoned for mixed commercial use, the property is ideally suited for a principal residence, professional office, clinic, studio, or personal service business. Currently operating as a osteopathic clinic.This distinguished 2-storey brick building, originally built in 1913, features outstanding curb appeal with a sweeping wraparound Victorian-style porch. The interior has been thoughtfully restored, showcasing original hardwood floors and wood trim and electrical panel with 200-amp service.The layout includes five bedrooms and three bathrooms, providing ample space for residential living, business use, or a combination of both. Additional highlights include parking for four vehicles plus a garage, a fenced backyard, and strong street presence that supports a wide range of permitted uses. A rare opportunity to own a commercially zoned residential property on Main Street in one of Stouffville's most desirable locations-ideal for owner-users, professionals, or investors seeking long-term value in any market. (id:61852)
Royal LePage Our Neighbourhood Realty
15 Tacc Trail
Vaughan, Ontario
Nestled on a quiet residential street in one of Vellore Village's most sought-after pockets, this beautifully maintained home is perfect for families. Conveniently located within walking distance to top-rated schools, parks, and community amenities.Featuring a highly functional layout on both the main and second floors with no wasted space. The open-concept main floor offers a spacious living and dining area, complemented by a large kitchen with upgraded appliances (Ultraline gas stove and sub zero fridge)-ideal for both daily living and entertaining.The primary bedroom retreat includes a 5-piece ensuite and a walk-in closet. Generously sized second bedrooms provide ample space for growing families.Enjoy a professionally finished basement, perfect for family entertainment, recreation, or home office use.The backyard features quality interlock stonework-low maintenance and great for outdoor gatherings.Freshly painted and exceptionally well maintained-move-in ready. (id:61852)
Avion Realty Inc.
1211 - 3700 Highway 7 Road
Vaughan, Ontario
Welcome to Centro Square Condominiums, a sought-after community offering 830 Square feet of comfort, convenience, and modern living in the heart of Vaughan. This bright and beautifully maintained 2-bedroom, 2-bathroom condominium features an open-concept layout with a spacious combined living and dining area, perfect for relaxing or entertaining. The kitchen boasts elegant Quartz Countertops, ample cabinetry, and a functional design ideal for everyday cooking. Step out from the living room onto your private walkout balcony, a perfect spot for morning coffee or unwinding at the end of the day. Located at HWY 7 & Weston Road, this condo offers unbeatable convenience. You're steps to Multiple Shopping Options, entertainment, and dining options. Commuters will love the proximity to Go Transit, TTC subway at Vaughan Metropolitan Centre, major highways, and multiple bus routes, making travel throughout the GTA incredibly easy. (id:61852)
Royal LePage Premium One Realty
30 Enclave Court
Vaughan, Ontario
Welcome To 30 Enclave Court, Approx 5000Cesq Ft, A Stunning Custom-Built Home Only A Few Years Old, Located On One Of The Most Prestigious And Upscale Streets, Backing Onto A Tranquil Ravine. This Exquisite 5-Bedroom, 6-Bathroom Estate Offers Timeless Elegance, Modern Luxury, And Thoughtful Design Throughout. Step Inside To Soaring 10-Foot Ceilings, Rich Hardwood Floors, And A Seamless Flow Across The Main Level. The Gourmet Kitchen Is A Chef's Dream, Featuring Granite Counters, A Sub-Zero Refrigerator, A Wolf Stove, Custom Cabinetry, And A Walkout To A Private Deck With Views Of The Ravine. The Open-Concept Living And Dining Spaces Are Accentuated By A Striking Coffered Ceiling, While The Elegant Family Room Boasts A Cozy Fireplace And Expansive Windows Overlooking The Ravine. A Private Main-Floor Office Is Ideal For Working From Home, Complemented By Two Separate Washrooms Conveniently Located In Different Areas Of The Main Floor. A Residential Elevator Provides Effortless Access To All Levels. Upstairs, Discover Five Generously Sized Bedrooms, Each Complete With Its Own Private Ensuite, Along With The Convenience Of A Second-Floor Laundry Room. The Primary Suite Is A True Retreat, Showcasing A Spa-Inspired 5-Piece Ensuite And One Of The Largest Walk-In Closets You'll Ever See. The Walk-Out Basement Extends The Living Space Outdoors, With Direct Access To The Private Backyard And Ravine Views-Perfect For Serene Mornings Or Entertaining Guests. Additional Features Include A 4-Car Tandem Garage, Elegant Finishes Throughout, And An Unmatched Location That Combines Prestige With Privacy. (id:61852)
RE/MAX Premier Inc.
1264 Coleman Court
Innisfil, Ontario
Lovely Townhome Boasting A Modern Kitchen, Three Upper Level Bedrooms, And A Walkout To The Backyard. This cozy home has a Combined Dining And Living Room And A Sizeable Lower Level as well as a Fully-Fenced Backyard And A Large Deck, 2 car Driveway and An Attached Garage for Additional Storage. Located On A Peaceful Street In A Family-Friendly Neighbourhood Within Walking Distance To A Variety Of Amenities. Located In One Of Innisfils Most Sought After Neighbourhoods. Just Minutes To Lake Simcoe, Parks, Shops, Schools, & Everything This Beautiful Community Has To Offer. "Alcona By The Lake" Community. Tenant pays rent plus utilities and water heater rentals (id:61852)
Orion Realty Corporation
88 Roth Street
Aurora, Ontario
Welcome To 88 Roth St -- Gorgeous Unique 4 Ensuite Bedrooms Two Car Garage Detached Home On A Premium Lot. Backing Onto Open Space(No Homes Right Behind, Offering Enhanced Privacy). Most Desirable Location In Aurora Community. Approx. 3700 Sqft. of Total Living Space (2,961 Sqft. Above Grade + Finished Basement), Bright & Spacious 4 Bedrooms + Media Room On 2nd Level, 9' Smooth Ceiling On Main. Modern Kitchen With Stainless Steel Appliances, Granite Countertop, Backsplash, Breakfast Bar. From Breakfast Area W/O To Large Newer Deck At Fenced Backyard. Upgraded High Quality Hardwood Flr Throughout Main & 2nd Level, Circular Stair W/Wrought Iron Pickets, Primary Bdrm Has 9' Coffered Ceiling, 5Pc Ensuite & Huge Walk-In Closet. 3 Other Bedrooms Have Own 4Pc Ensuite Bathroom & W/I Closets. Freshly Painted! Direct Access To Garage. Finished Basement W/Large Open Concept Rec Room For Both Leisure Entertainment & Wellness, Big Windows, Lots Of Pot Lights. Newer Interlocking At Front Walkway. Close To Parks, Good School, Walking Trails, Supermarket, Hwy404... (id:61852)
Homelife New World Realty Inc.
333 Rannie Road
Newmarket, Ontario
Welcome to this beautifully upgraded family home in the highly sought-after Summerhill community of Newmarket, offering nearly 2,300 sq ft of above-grade living space. This impressive property features 4 spacious bedrooms, a 2-car garage, and an oversized driveway that parks up to 4 additional vehicles.The main floor showcases a bright, open-concept layout with an expansive combined living and dining area-perfect for hosting and everyday living. The dining room flows seamlessly into the modern, renovated kitchen, complete with a breakfast area that opens onto a large deck overlooking lush, mature greenery. A warm and inviting family room with custom millwork provides the ideal setting for family gatherings and relaxation. A standout feature of this home is the legal walkout basement apartment, offering exceptional income potential. This spacious suite includes a large bedroom, an open living/dining/kitchen area, plus an additional family room that can serve as a second bedroom. The exterior is just as impressive, with beautiful landscaping all around, a full irrigation system, and a fully fenced yard for added privacy. With no neighbors in front or behind, the large backyard provides an ideal space for children to play and for hosting outdoor gatherings.The home features numerous upgrades throughout, including a modern kitchen with top-of-the-line appliances, renovated bathrooms, updated flooring, new windows, fresh paint, refined landscaping, and more. Located in a quiet and family-friendly neighborhood close to top schools, parks, shopping, and transit, this move-in-ready home offers comfort, style, and exceptional value-perfect for families, investors, or anyone seeking a private and beautifully appointed property in Summerhill. (id:61852)
Homelife Landmark Realty Inc.
51 Unsworth Crescent
Ajax, Ontario
Welcome to this immaculate and beautifully upgraded 3+1 bedroom, 3-bath freehold semi-detached home, perfectly situated in one of North West Ajax's most sought-after neighborhoods. Flooded with natural light, the main floor offers a warm and inviting family room enhanced with elegant pot lights (2025), seamlessly flowing into the dining area with a walk-out to a stunning, newly completed interlocked (2021) halfway into backyard, perfect for entertaining or enjoying private outdoor living. The brand-new designer kitchen is the heart of the home, thoughtfully crafted with quartz countertops and backsplash, under-mount sink, and brand-new stainless steel appliances, combining modern style with everyday functionality. Upstairs, all bedrooms are generously sized. The spacious primary suite features a luxurious 4-piece ensuite (2025) and walk-in closet. All washrooms and bathtubs have been beautifully renovated, along with a stylishly updated powder room. The professionally finished basement offers exceptional versatility, ideal for a home office, gym, media space, or guest suite. Major upgrades provide peace of mind, including brand-new hardwood flooring, a new furnace (2023), brand new kitchen (2025), brand new 3 washrooms (2025) and an owned water heater. Meticulously maintained and truly move-in ready. Conveniently located just a 3-minute walk to the bus stop, 10 minutes to Ajax GO Station, with easy access to Hwy 401 & 407. Close to top-rated schools, childcare centres, parks, shopping, restaurants, and all essential amenities.This is the one you've been waiting for. Welcome to your new home! Open House on Saturday 14th & Sunday 15th Feb, 2-4pm (id:61852)
Real Broker Ontario Ltd.
4008 - 1080 Bay Street
Toronto, Ontario
Fabulous Location! Convenient To Everything-U Of T, Ryerson U, Queen's Park, Chic Yorkville, Yonge Street, Hospital, Restaurants, Cafes. Large Balcony With Amazing View Of The Lake And City. The photos was taken before the tenant moved in. Furnished With One Double Size Bed With Foam Mattress, One Night Stand, One SOFA , One Table And One desk, One Shoe Rack, Three Chairs Or Landlord Take Away. (id:61852)
Bay Street Group Inc.
2106 - 125 Redpath Avenue
Toronto, Ontario
Welcome to The Eglinton, a luxurious condo development by Menkes, situated in the sought-after Yonge/Eglinton area. This 1 Bedroom plus den unit, featuring 2 Bathrooms, offers a functional open-concept layout with floor-to-ceiling windows. The modern Kitchen includes integrated stainless steel appliances. The versatile Den can serve as a sencond bedroom or a home office. Enjoy the convenience of being steps away from public transit (bus, subway and upcoming LRT), grocery stores, shops, cafes and restaurants with quick access to the library, recreation center and nearby parks. For use: All Electrical Light Fixtures, blinds, fridge, stove, built-in dishwasher, built-in microwave, washer & dryer. Photos taken before tenant moved in (id:61852)
Icloud Realty Ltd.
207 - 21 Scollard Street
Toronto, Ontario
Modern, turnkey, charming1+1 bedroom with parking and locker right in the heart of trendy Yorkville in the seven-storey Villas condos on 21 Scollard Street! So much to love about this inviting and spacious 613 sq ft of space with 9 feet ceilings and chic lighting with two walkouts to the over 90 sq ft south facing balcony. This beautifully renovated open concept layout features: roomy bedroom with ample organized closet space and a private walkout to the balcony; large den can be used as an office/bedroom/studio; elegant kitchen with tall grey cabinets, stainless steel appliances and breakfast bar; the combined living and dinning rooms draws your eye to the sunny exterior inviting you to walk out the patio door and soak in the outside sun/air; and stylish contemporary bathroom with a sleek walk in shower, vanity and glass/metal cabinet. Residents can enjoy the many facilities at both 21 Scollard (exercise room, party room) and 18 Yorkville (exercise room, party room, rooftop terrace, billiards room, media room, parking). Located by the Four Seasons Hotel the tree-filled Yorkville Town Hall Square and the historic Yorkville Public Library, you can enjoy the many upscale fine dining restaurants, bars and clubs, boutique luxury shopping on Bloor/Hazelton Lanes, Canadian Tire, University of Toronto, Royal Ontario Museum and intriguing art galleries in this prestigious neighbourhood. Stroll down Yonge Street and take in the ambience of downtown living! Convenient walking access to the subway lines at Yonge and Bloor makes it a breeze to get around! Location Location Location! Must see this GEM at this price point in the heart of Yorkville with Parking and Locker! Great investment rental property for downtown and university living or first time home buyer or down sizing! (id:61852)
Right At Home Realty
3504 - 161 Roehampton Avenue
Toronto, Ontario
Bright & Modern 2 Bed 2 Bath Corner Unit With Parking & Locker In The Heart Of Yonge & Eglinton. Floor To Ceiling Windows, A Large 291 Sqft Wrap Around Balcony With Stunning Views & Lots Of Natural Lights. Luxury Open Concept Kitchen. Steps To Subway & Future Lrt Station And All Conveniences You Would Need. Excellent Amenities Include Outdoor Pool, Hot Tub, Spa, Bbq, Gym, Golf Simulator, And Party Room. (id:61852)
Homelife New World Realty Inc.
