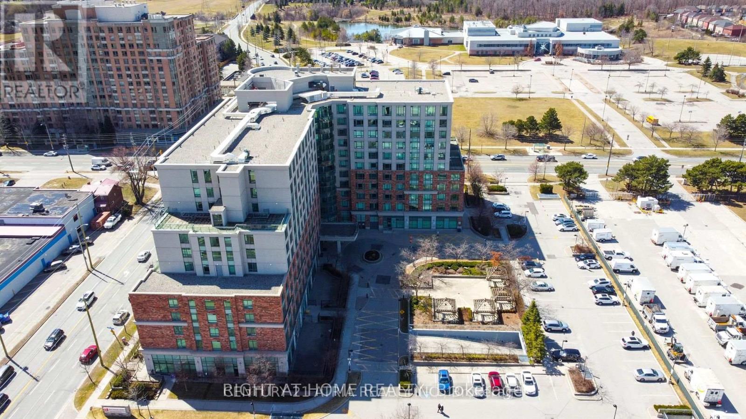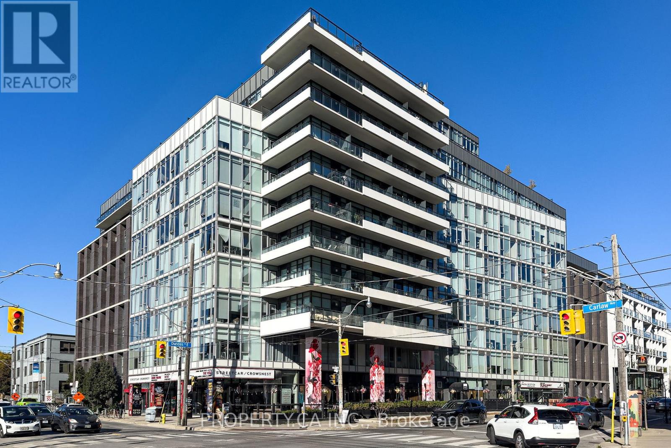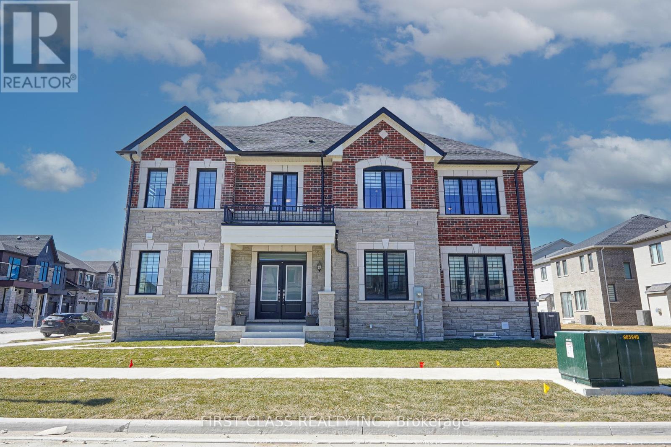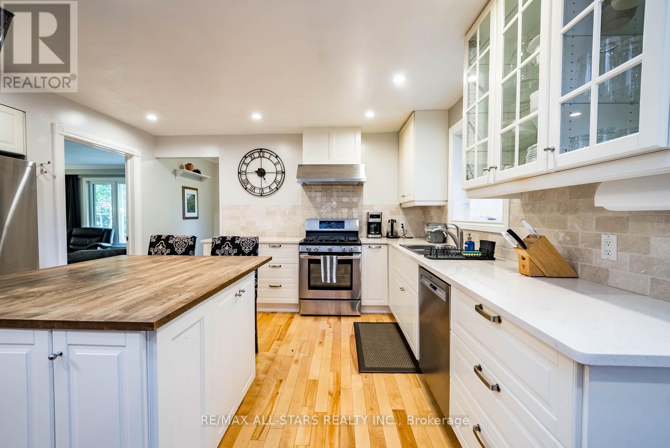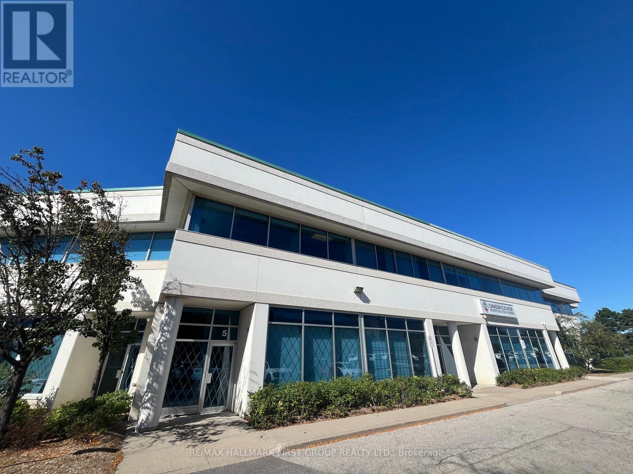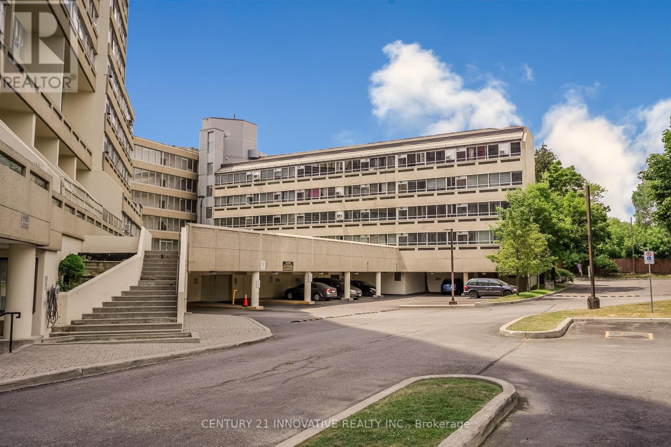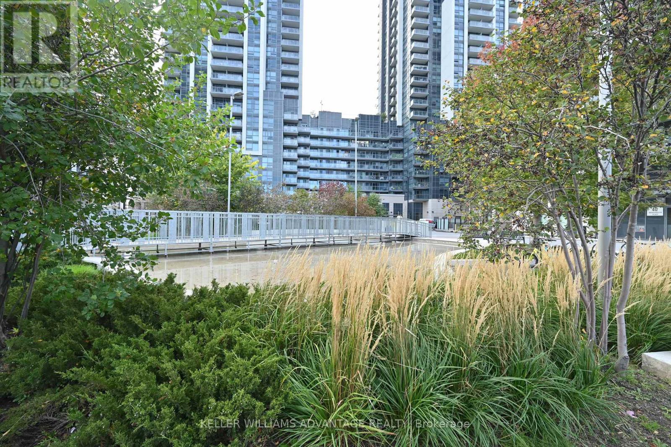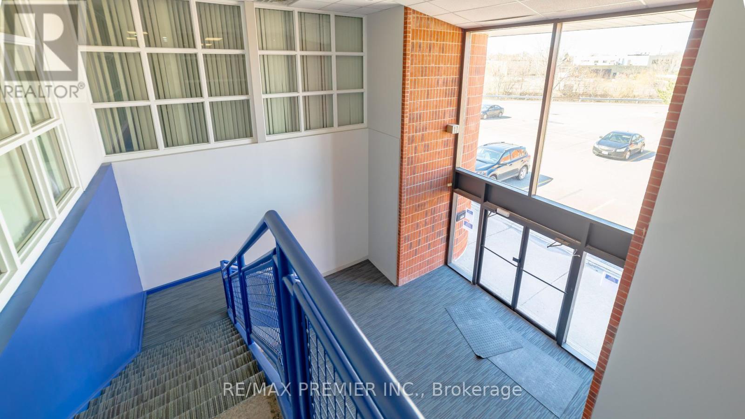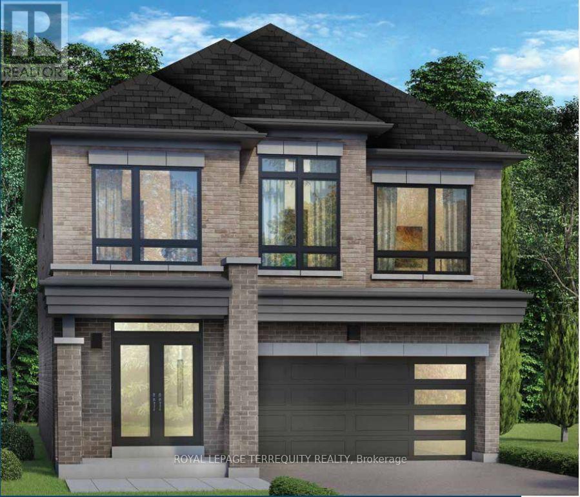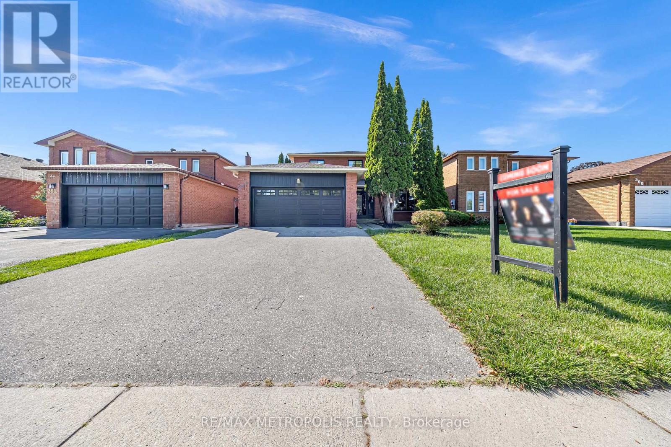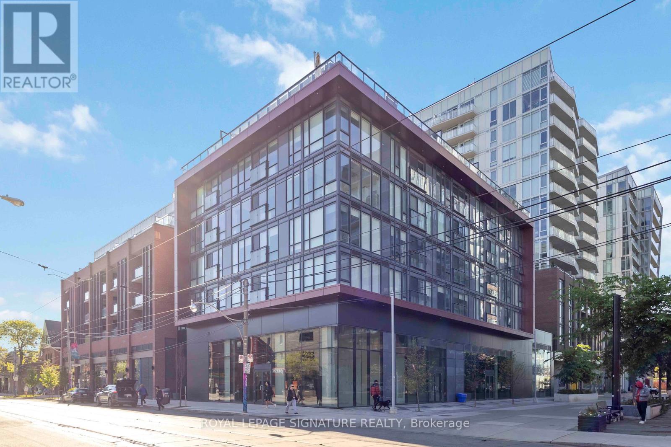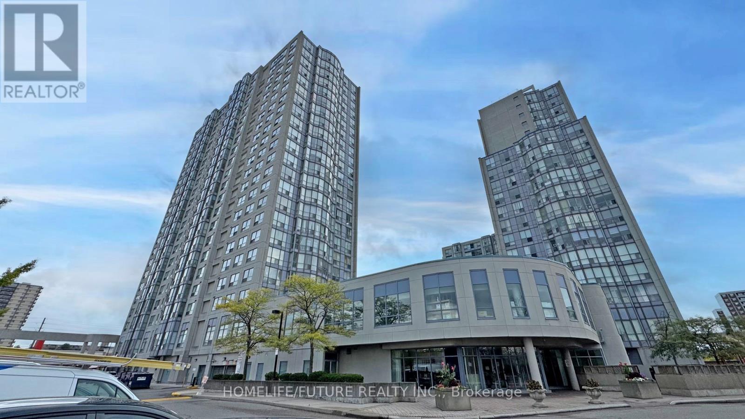719 - 2020 Mcnicoll Avenue
Toronto, Ontario
Luxury Senior Building At Scarborough Mon Sheong Court, A Private Life Lease Residence For Adults 18+, One Resident Must Be 55+, Bright & Spacious 1000 Square Feet, 2 Bedroom + Den & 2 Full Bathrooms, Large Locker & Parking Included. Maintenance Fees Include Hydro, Water, A/C, Cable TV & Property Taxes. Safety Features Incl 24/7 Monitored Emergency Medical Alert In Bedroom & Bathrooms, Bathroom Safety Grab Bars. Amenities & Activities With Mahjong/Card Room, Ping Pong, Karaoke, Gym, Cafeteria, Pharmacy, Medical Clinic, Hair Salon, Shuttle Bus To Grocery/Shopping, Meal Delivery Service, And More. Excellent Community For Seniors. (id:61852)
Right At Home Realty
305 - 1190 Dundas Street E
Toronto, Ontario
Welcome to your private slice of Leslieville paradise! This bright and beautifully laid-out one-bedroom suite proves that size isn't everything-until you step outside. With nearly 500 ft of interior living space and an incredible 394 ft terrace, this home doubles your lifestyle potential.Bathed in natural light from floor-to-ceiling windows, the open-concept living and dining area feels airy and inviting all day long. The sleek, modern kitchen,The spacious bedroom comfortably fits a queen bed and includes a full-width closet-because even minimalists have sweaters they can't let go of. The spa-inspired four-piece bath offers the best of both worlds: an energizing morning shower or a long, restorative soak. A terrace nearly the size of the suite itself-perfect for morning coffee under blue skies, sunset dinner parties, or working from home with the skyline as your backdrop. With a gas line for barbecuing and ample room for outdoor furniture, it's the ultimate extension of your living space.Enjoy ensuite laundry, access to premium building amenities including a fitness center, two guest suites, and a rooftop terrace with panoramic city and lake views. Steps to Leslieville's best cafés, boutiques, and transit (with a future subway station just around the corner), this one checks all the boxes for stylish urban living-with a terrace that outshines them all. (id:61852)
Property.ca Inc.
1913 Narcissus Gardens
Pickering, Ontario
Welcome to Brand New Mattamy built Detached Home! Double car Garage and Bright premium corner lot! Open concept featuring layout, 9Ft Ceiling On Ground and second Floor. Lots Of Upgrades for Kitchen , Hardwood Floorings and Extra bathroom on second floor. Central Island in Kitchen! Primary Bedroom with huge windows and walk-in closet. Laundry in Second Floor. A lot of windows in Whole House. Access door direct from Garage to the house. New model 5pccs Stainless Steel Appliances (Fridge, Stove, Dishwasher, Washer & Dryer),Custom Zebra Blinds, Convenient transportation to Many Highways (401/407/412), Pickering Go Train Station. Extra:lot size Measurements:43.42 ft x 93.27 ft x 26.01 ft x 5.10 ft x 5.10 ft x 5.10 ft x 5.10 ft x 5.10 ft x 77.07 ft. **3D virtual tour https://my.matterport.com/show/?m=Hrtg4bhZ16v (id:61852)
First Class Realty Inc.
55 Larwood Boulevard
Toronto, Ontario
Spacious 3+2 Bedroom Retreat on the Scarborough Bluffs! Beautifully updated, with multiple skylights and move-in ready, this spacious 3-bedroom - primary with dual closets including one walk-in, 3-bathroom (heated floors in main bathroom) home includes a private office and front room that can easily be converted into additional bedrooms if desired. Occupying the upper three levels of a well-maintained backsplit perched atop the scenic Scarborough Bluffs, this home is thoughtfully designed for comfort, flexibility, and style. Enjoy a large chef's kitchen, generous principal rooms, and a layout ideal for both everyday living and entertaining. The private backyard is perfect for relaxing or hosting, and the property includes two convenient parking spots. Located on a quiet tree-lined street surrounded by nature, with easy access to Bluffer's Beach, parks, tennis courts, and downtown Toronto-just a 25-minute drive away, even quicker by Go Train. Walk to transit, schools, shopping, and restaurants. A perfect blend of modern comfort, natural tranquility, and urban convenience. (id:61852)
RE/MAX All-Stars Realty Inc.
#5 - 1815 Ironstone Manor
Pickering, Ontario
Second Floor Professional Office Space For Lease. Nicely Finished With Lots Of Natural Light. Excellent Parking. Easy Access To Hwy 401 Via Whites Rd Interchange. (id:61852)
RE/MAX Hallmark First Group Realty Ltd.
205 - 5580 Sheppard Avenue E
Toronto, Ontario
Live the Toronto lifestyle in this fully upgraded 3-bedroom condo! Featuring a modern kitchen with a central island and sleek pot lights, an airy living room with sweeping city views, and a master bedroom with a huge triple-door closet, this home blends style and functionality effortlessly. Extras include a separate ensuite laundry, extra storage, and pristine laminate flooring throughout. Steps from transit, shopping, dining, schools, and places of worship, with quick access to Highway 401 - everything you need is at your doorstep. Perfect for first-time buyers or savvy investors looking for a turnkey property in a prime location. Don't miss out! (id:61852)
Century 21 Innovative Realty Inc.
728 - 20 Meadowglen Place
Toronto, Ontario
Location! Location! Location! Bright 1 Bedroom Condo Unit Available For Sale. Modern finishes throughout - Kitchen With Quartz Countertop & stainless steel appliances. Living room walks out to a private balcony with western city views, ideal for your morning coffee or relaxing evenings. The bedroom features a large closet & space for furniture. Carpet free! Large bathroom with convenient en-suite laundry. Note the +1 is a den which is the area next to the kitchen (see floor plan for details) Enjoy resort-style living with a Miami-inspired rooftop terrace featuring a pool, BBQ stations, and multiple relaxation areas. Residents have access to the exclusive ME 2 Club, offering a sports lounge, billiards, games room, yoga and fitness studio, party and dining rooms, guest suites, and even a private theatre. In the winter, the on-site pond transforms into a skating rink. Ideally located near Hwy 401, public transit, U of T Scarborough, Centennial College, shopping, and parks! This move-in-ready condo truly has it all. Experience modern city living at its finest! Upgrades include: LVP in living/dining area, bulkhead with pot lights in living room, upgraded roller blinds, higher than standard bathroom vanity. RARE to find both parking & locker included in this price point! (id:61852)
Keller Williams Advantage Realty
2000-25 - 1225 Kennedy Road
Toronto, Ontario
Fully furnished professional office space available immediately in an ideal location of Scarborough. Easy access from Highway 401. Includes prestigious office address, high-speed internet, reception services, client meet-and-greet, telephone answering, access to board rooms and meeting rooms, shared kitchen/lunchrooms, waiting areas, and printer services. Ideal for professionals and established business owners. Ample free parking available. (id:61852)
RE/MAX Premier Inc.
1895 Passionfruit Grove
Pickering, Ontario
Step into this beautifully designed pre-construction home offering modern functionality. The open-concept main floor features a spacious kitchen, generous great room, and seamless flow for everyday living or entertaining. All bedrooms are well-sized with excellent closet space, and the primary suite provides a private retreat with a luxurious ensuite. One of the standout features of this floorplan is the **separate entrance**, perfect for an in-law suite, rental income opportunity, or private workspace - adding incredible versatility and long-term value. With thoughtful layout, ample natural light, and quality construction throughout, this home blends style, comfort, and smart investment potential. Dont miss your chance to own a property designed for both todays lifestyle and tomorrows possibilities! (id:61852)
Royal LePage Terrequity Realty
296 Thornton Road N
Oshawa, Ontario
Where Luxury Meets Lifestyle! This custom-finished 5+3 bedroom home in the heart of McLaughlin is a true showstopper fully renovated from top to bottom with unmatched craftsmanship and attention to detail. Designed for modern living, this home seamlessly blends elegance, functionality, and comfort throughout. Step into a chef-inspired kitchen featuring sleek custom cabinetry, quartz countertops, high-end finishes, and contemporary lighting a perfect space for cooking and entertaining. The open-concept main floor boasts spacious living and dining areas with designer accent walls, premium flooring, and oversized windows that fill every room with natural light. The finished basement offers 3 additional bedrooms and a large, versatile living area ideal for extended family or guests. With $$$ spent on renovations, no detail has been overlooked from modern fixtures and finishes to thoughtful layout upgrades that enhance everyday living. Enjoy a 2-car garage, private backyard, and a prime location surrounded by parks, schools, and green spaces. Conveniently located minutes from Lakeridge Hospital, Hwy 401, Hwy 407, and the GO Train, this home is perfect for families and commuters alike .A rare find that blends luxury, design, and practicality truly move-in ready and one of a kind! (id:61852)
RE/MAX Metropolis Realty
313 - 665 Queen Street E
Toronto, Ontario
Welcome to a beautifully designed 2-bedroom, 2-bathroom loft with underground parking and a massive walkout balcony in Riverside Square, Toronto's vibrant, boutique community by Streetcar Developments. Located in the heart of South Riverdale, this bright and airy unit features soaring ceilings, floor-to-ceiling windows, exposed concrete accents, and gorgeous modern finishes. The sleek kitchen offers fully integrated appliances, quartz countertops, and a large center island. Enjoy custom doors, designer lighting, and full-size laundry. The spacious primary bedroom includes a large closet and 3-piece ensuite, while the second bedroom offers wall-to-wall storage. Premium building amenities include a rooftop infinity pool with panoramic city views, Rooftop Terrace with BBQ, party room, fully equipped fitness centre, and 24-hour concierge. With a 97 Walk Score and 92 Transit Score, you're just steps from Queen Street, the DVP, and some of Torontos best restaurants, cafes, and green spaces. A rare, move-in-ready loft in one of the city's most exciting neighbourhoods! (id:61852)
Royal LePage Signature Realty
1506 - 1470 Midland Avenue
Toronto, Ontario
Welcome To This Stunning 1+1 Bedroom, 1-Bath Suite In A Highly Sought-After Neighborhood! Beautifully Designed Kitchen With Plenty Of Space For All Your Cooking Needs Perfect For Both Everyday Meals And Entertaining. Newly Installed Bathroom Vanity And Mirror Add A ModernTouch. Cozy Bedroom With A Large Window Offers A Relaxing Retreat With A Great View. Spacious Den Features A Big Window And Can Easily Fit A Double Bed, Ideal For A Home Office Or Extra Bedroom.This Move-In Ready Unit Combines Comfort, Style, And Convenience. Enjoy Top-Notch Building Amenities Including Two Party Rooms, A Swimming Pool, Garden Room, Gym, And Billiards Room.Prime Location! Steps To 24-Hour Transit, Subway, Schools, Banks, Shopping Plazas, Hospitals, Places Of Worship, And Major Highways. (id:61852)
Homelife/future Realty Inc.
