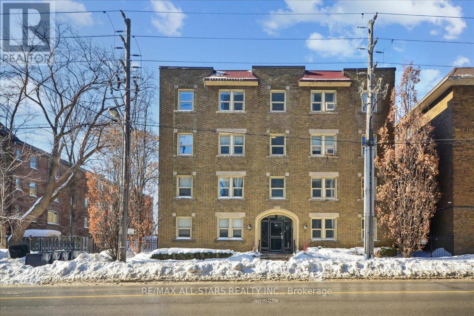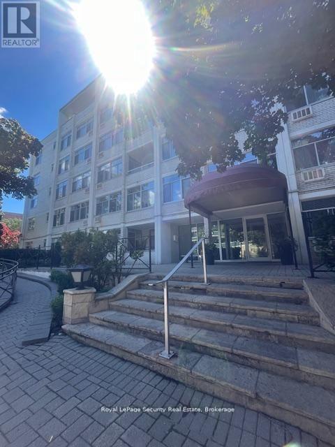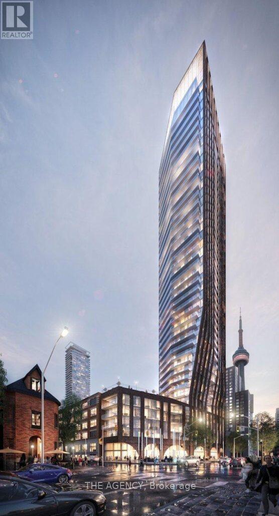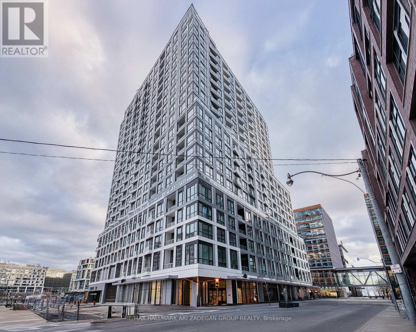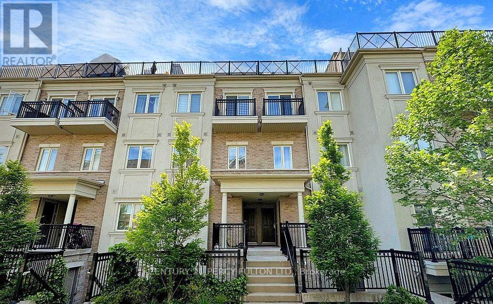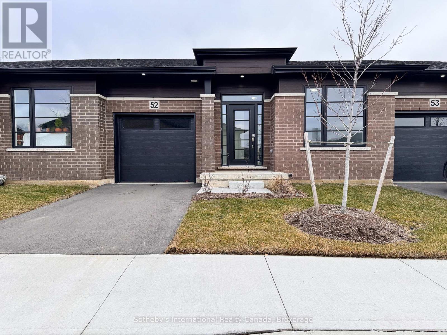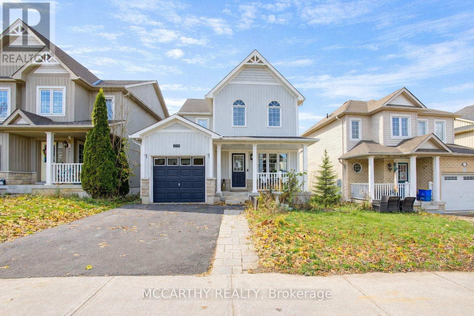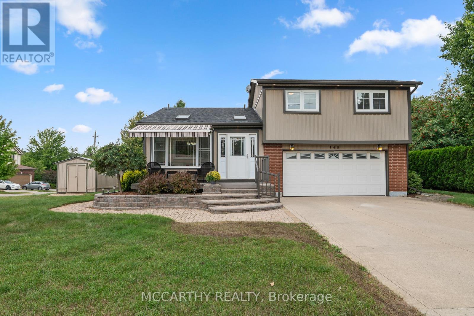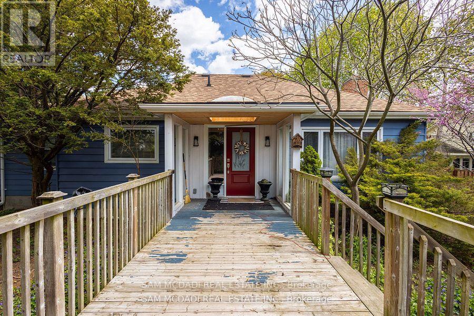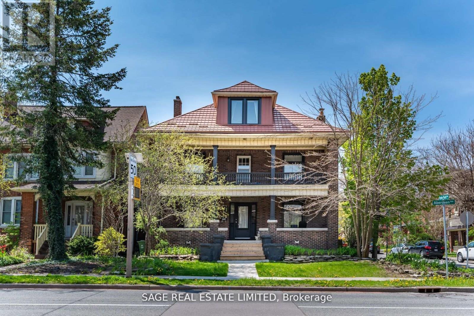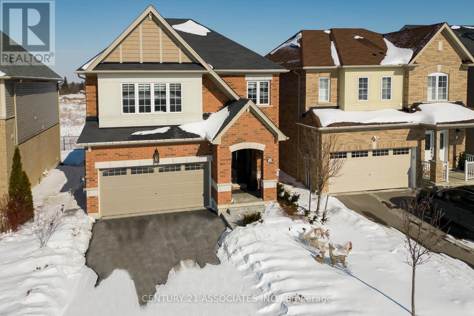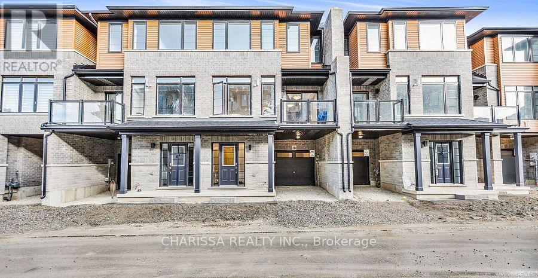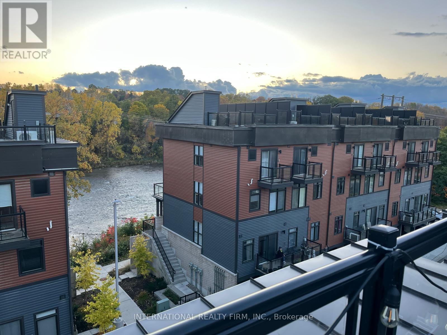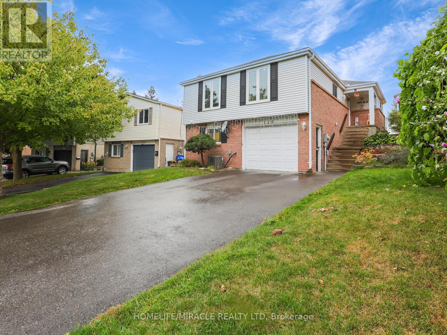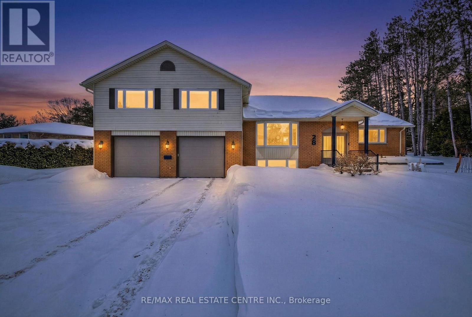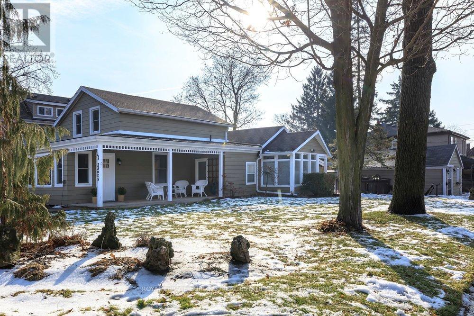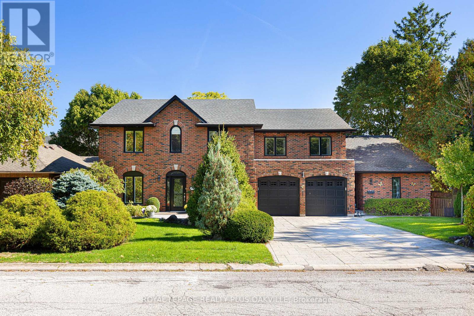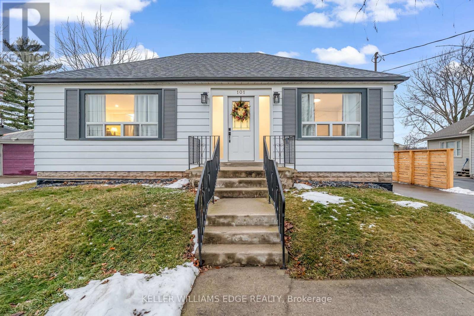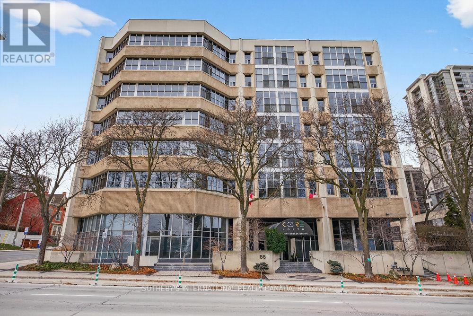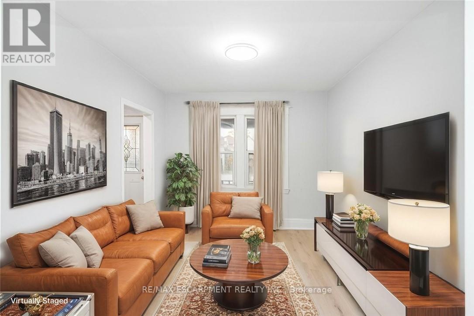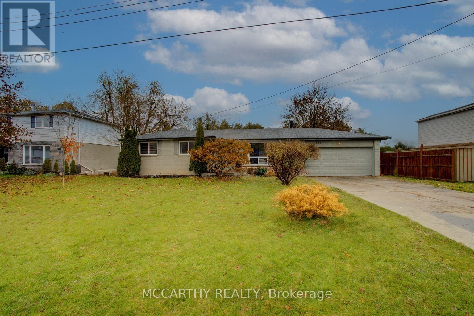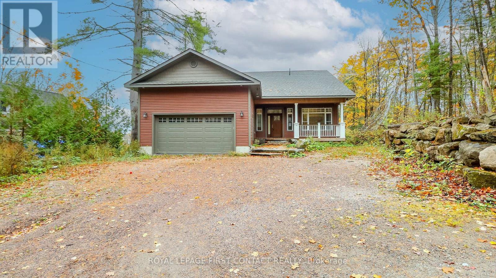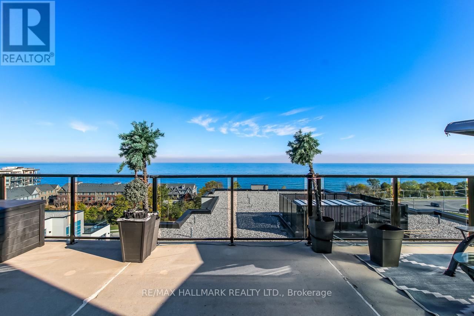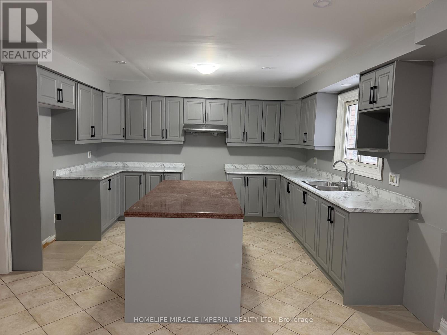307 - 114 Vaughan Road
Toronto, Ontario
Sunny, charming, and full of character - this Brooklyn-style 1920s walk-up brownstone condo is the kind of place that instantly feels like home. Rent includes utilities & internet. Tucked quietly into a rare southwest-facing corner, this bright 2-bedroom suite is flooded with natural light through oversized windows and offers a surprisingly spacious, open-concept layout that feels far larger than its 676 sq. ft.Rich with classic details, the home features beautiful crown moulding, generous room sizes, and a cozy "little house" vibe that's hard to find in condo living. The bedrooms enjoy peaceful west-facing views, perfect for golden afternoon light, while the living space is ideal for both everyday living and relaxed entertaining.Perfectly positioned between the Lower Village, Humewood, and Wychwood Park, you're just a 10 minute walk to St. Clair West subway, steps to cafes, shops, and everyday conveniences - with exceptional WALK scores to match the lifestyle.Nothing to do but move in and enjoy. A rare blend of character, light, and location - this one is truly special. Building does not allow dogs. (id:61852)
RE/MAX All-Stars Realty Inc.
310 - 335 Lonsdale Road
Toronto, Ontario
Discover a rare opportunity to live in the heart of Forest Hill Village! This charming 1 bedroom, 1 bathroom condo on the 3rd floor offers everything you have been looking for. Recently updated, this unit features new baseboards, modern light fixtures throughout and newer appliances, including a built-in water filtration system with a dedicated faucet. Freshly painted with bathroom upgrades including a ceiling-high mirror and a sleek glass shower door, this condo boasts ample living space with a large living room and separate dining area. Unique and private this unit has no neighbors on one side, enduring a peaceful living experience. Additional perks include a parking spot & storage unit. Just steps from Cedarvale Ravine, grocery stores, coffee shops, banks and restaurants. This condo combines convenience and luxury. All inclusive rent (except Internet, home phone and cable). Available immediately. (id:61852)
Royal LePage Security Real Estate
203 - 99 John Street
Toronto, Ontario
Beautiful, bright, and spacious fully furnished one-bedroom apartment featuring a modern kitchen with stainless steel appliances. The unit comes fully furnished with sofa, bed, mattress, dining table, center table, night tables on both sides of the bed, Sony 55" Smart TV, kitchen utensils, vacuum, sweeping mop, and in-suite laundry. Bike parking included. Exceptional building amenities include 24-hour concierge, professional gym on the 6th floor, spa, and outdoor lounge area with BBQ. During summer months, tenants can enjoy an outdoor swimming pool and hot jacuzzi tub. Prime downtown location with a Walk Score of 100/100, steps to world-class restaurants, bars, theatres, TIFF, CN Tower, Rogers Centre, Scotiabank Arena, subway, Financial District, and the waterfront. Ideal for professionals seeking convenient, turnkey city living.The unit is available furnished or unfurnished. (id:61852)
The Agency
1314 - 15 Richardson Street
Toronto, Ontario
Experience Prime Lakefront Living at Empire Quay House Condos. Wake Up to Stunning Lake Ontario and CN Tower Views from this Brand 3 Bedroom, 2 Full Bathroom Suite on the South West Corner and Includes 1 Parking and 1 Locker. Spacious 1092 sqft Thoughtfully-Designed Layout with Modern Kitchen, Expansive Living Area with Floor-to-Ceiling Windows Offering Tons of Natural Light, and a Primary Suite with Large Walk-in Closet and Ensuite Bathroom. Located Just Moments From Some of Toronto's Most Beloved Venues and Attractions. Stroll Along the Waterfront, Relax at Sugar Beach, Enjoy World-Class Dining and Culture in the Historic Distillery District. Other Nearby Amenities Include the Scotiabank Arena, St. Lawrence Market, and Union Station. Conveniently Situated Next to Transit and Close to Major Highways for Seamless Travel. Building Amenities: Stay Active in the State-of-the-Art Fitness Center, Host Gatherings in the Party Room with a Stylish Bar and Catering Kitchen, or Enjoy a BBQ in the Beautifully Landscaped Outdoor Courtyard with Seating and Dining Options. Ideal for Professionals or Families Seeking a Connected Downtown Lifestyle. Enjoy the Ultimate in Urban Convenience and Luxury in One of Toronto's Most Desirable Neighbourhoods. (id:61852)
RE/MAX Hallmark Ari Zadegan Group Realty
257 - 19 Coneflower Crescent
Toronto, Ontario
Welcome to this bright and modern 2-bedroom condo townhouse offering stylish living in one of North York's most convenient communities. Enjoy morning coffee on your private patio, dinners on the rooftop deck, and summer days relaxing by the outdoor pool. This beautifully maintained unit features wood floors, 9 ft ceilings, and an open-concept living space filled with natural light. The contemporary kitchen includes granite counters, stainless steel appliances, and a sleek backsplash. Both bedrooms are generously sized, with one offering a walk-out to a balcony. An open den provides the perfect workspace, and a spacious rooftop terrace adds even more room for outdoor enjoyment and entertaining. Located just minutes from parks, community centres, transit, shopping, and everyday essentials-plus only one bus ride to the subway and 10 minutes to Finch Station. Surrounded by green spaces and walking trails, this home offers the ideal balance of comfort, convenience, and outdoor lifestyle. Includes an underground parking spot. (id:61852)
Century 21 Percy Fulton Ltd.
52 - 550 Grey Street
Brantford, Ontario
$54,000 DISCOUNT FOR ELIGIBLE FIRST-TIME HOME BUYERS UNDER THE NEW FEDERAL GST REBATE PROGRAM. Welcome to Unit 52 at ECHO PARK RESIDENCES BY WINZEN HOMES! This new bungalow townhouse showcases an open floor plan with cathedral ceilings, three bedrooms, garage, stainless appliances, quartz counters, main floor laundry, generous master with walk-in closet, tastefully **FINISHED BASEMENT**, architecturally inspired stone/brick/siding combinations. This unspoiled and never lived in unit is nicely tucked away within the quiet, established neighbourhood of Echo Park with plenty of amenities including ample visitor parking near the unit. Parks, trails, schools, community centre, baseball and soccer fields, community gardens all within a short walk. A mere five minute drive to the main shopping district of Brantford including Lynden Park Mall, Canadian Tire, Home Depot and the new Costco! Easy access to the most easterly highway 403 exit in Brantford (Garden Ave) and transit at your front door provides for multiple transportation options. Only minutes to the city core and the campuses of Wilfred Laurier University and Conestoga College, new YMCA, hospital, casino and the famous Wayne Gretzky Sports Complex. Don't miss this opportunity to purchase a stunning unit with flexible closing options and Tarion Warranty. (id:61852)
Sotheby's International Realty Canada
218 Marilyn Street
Shelburne, Ontario
Step into this beautiful updated 3 bedroom home and feel the care that's gone into every detail. As you arrive, you're greeted by a freshly repaved driveway (2023) and charming curb appeal, including expanded front gardens (2024) that sets the tone for what's inside. Through the new front hallway (2023), the home opens to a bright, inviting living room with brand new flooring (2024), a perfect place to unwind or entertain. The main level also features a stylist powder room with a new vanity and toilet(2024)Continue into the modern kitchen, where stainless steel appliances(2023) including fridge, dishwasher, and build in microwave, shine alongside a reverse osmosis water system (2023). From here step out to your fully fenced backyard, complete with spacious deck and canopy that's ideal for summer barbecues and relaxing evenings. you'll love the new shed (2024) and the thoughtfully designed wooded garbage enclosure that keeps everything tidy and protected from the elements. Upstairs, you'll find three generous bedroom with new carpeting (2024)and a beautiful 4-piece bathroom featuring new shower tiles (2024)Head down to the basement, where a large rec room offers plenty of space for entertaining or relaxing. The bright laundry area includes a new window (2024) and a new laundry tub (2024, with extra storage space to keep everything organized. This space is large and offers versatility, perfect for a home office, hobby area or guess nook. Located in one of Shelburne's most desirable areas, this home is close to schools, shopping, local transportation, and golf course. Enjoy the charm of small-town living with nearby hiking trails, Pine Rive, Eugenia Fails, and skiing at Mansfield Ski Club- everything you love in just a short, peaceful drive away. (id:61852)
Mccarthy Realty
140 Ann Street
Shelburne, Ontario
Great Curb Appeal, Large Corner lot with large lot 80 x 100ft, Large front entrance, Big back yard deck and Hot Tub with Hard cover. 3 Bedroom 2 Bathroom well maintained 3 level Side split. Pretty entrance of paving stone walkway around the house and steps up to a welcoming deck, has convenient & pretty motorized awning for shade and privacy. Come into the bright and airy 3 season sunroom entry. Door way into Large foyer with tile floor, double closet w modern sliding doors. Well Lit Eat in Kitchen with plenty of cupboards with large window over double sink. Hardwood floors in Combined Dining room and Living room. Living room has large picture window over looking the large Back Deck deck. Eat dinner in the large Dining room that is combined with the living room, Electric Fireplace. Garden Doors Walk out from the dining room to the back deck and spacious back yard, great for family time or entertaining. Enjoy evenings in your own Gazebo covered Hot Tub. Double door gate to back yard. Spacious side yard with a large wood shed approx. 10ft x 16ft with hydro. Upper level has three good sized bedrooms and a spacious 4 piece Bathroom. Lower level Rec room has cozy gas fireplace and is spacious and plenty of room for family time and entertaining. 2nd Bathroom on lower level 3pc w large walk in tiled shower. The laundry room with plenty of cabinets for storage and folding. Utility room is combined with the laundry room. Need space for parking, this is it, 2 car garage plus Concrete driveway with parking for 4 plus, total 6 parking spots, Great for the working couple, work vehicle, recreation vehicle, visitors or extended family cars. (No need to worry about winter parking spots. )Street is quiet as not a drive thru street, Corner lot is large and has good size side and back yard. Very close to Elementary and Secondary schools, parks, recreation/arena. Perfect well maintained home for family living. Desired location, Move in ready. Book showing today, Must See. (id:61852)
Mccarthy Realty
1730 Sunningdale Bend
Mississauga, Ontario
Nestled in one of South Mississauga's most prestigious and highly sought-after neighbourhoods, Rattray Marsh, this charming bungalow sits proudly on a beautifully treed and ultra-private lot. Surrounded by mature greenery and serene natural landscapes, the home offers a rare blend of tranquility and convenience, just moments from scenic trails, the waterfront, and top local amenities. Thoughtfully renovated, the main level showcases a bright and airy open-concept layout designed to maximize both space and natural light. The kitchen features built-in appliances, a spacious central island, and generous storage, creating an ideal space for cooking and entertaining. It seamlessly transitions into the combined living and dining area, anchored by a cozy gas fireplace-perfect for gatherings or quiet evenings at home. The primary bedroom provides a peaceful retreat, complete with a large closet and easy access to a well-appointed 4-piece bathroom shared with the second main-floor bedroom. Each room is designed with comfort and functionality in mind, making daily living effortless. The fully finished lower level, accessible by its own separate entrance, extends the home's versatility. It features two additional bedrooms, a spacious recreation room, and an exercise area-ideal for extended family, guests, a home office setup, or potential in-law accommodations. This is a rare opportunity to own a beautifully updated bungalow on one of Rattray Marsh's most private lots-an inviting home surrounded by nature, yet minutes from everything South Mississauga has to offer. (id:61852)
Sam Mcdadi Real Estate Inc.
2nd - 459 Aberdeen Avenue
Hamilton, Ontario
Bright And Renovated Two-Bedroom Suite On Prestigious Aberdeen Ave In Hamiltons Sought-After Kirkendall Neighbourhood. This Second-Floor Unit Has Been Fully Updated And Features A Modern Kitchen With Full-Size Appliances, Freshly Painted Interiors, And Stylish Finishes Throughout. The Renovated Bathroom Offers A Clean, Contemporary Feel With Walk-In Shower And Updated Vanity. Enjoy The Convenience Of Ensuite Laundry, A Large Private Patio & Shared Yard For Outdoor Living, And Private Drive Parking. Utilities (Heat, Hydro, And Water) Are Separately Metered, Giving You Control Over Your Monthly Costs. Steps To Locke St. Shops & Cafes, Chedoke Rail Trail, Dundurn Stairs, And A Short Trip To McMaster University. A Rarely Available Opportunity In A Coveted Location. (id:61852)
Sage Real Estate Limited
160 Mcwatters Street
Hamilton, Ontario
Welcome to this fabulous upgraded home which was originally the builder's model home! This home offers a true upscale feel with over 2400 sq ft of above grade living space plus the professionally finished basement. 9' ceilings on the main floor. The gourmet eat-in kitchen provides a real wow factor with granite counters and backsplash, a large centre island / breakfast bar, extensive cabinetry, full pantry/display cabinets with elegant wire mesh inserts, high-end lighting fixture and pendants. The kitchen breakfast area walks out to the extended custom deck (approx. 2 years), fully landscaped in 2024 with 4 trees, poured concrete front to back, French curbs on driveway, and fully fenced back garden and views of fields and farm buildings. The great room off the kitchen is ideal for entertaining family and friends with a gas fireplace, tray ceiling, and huge window overlooking the garden. The over-sized formal dining room with tray ceiling is currently being used as an additional sitting area. Solid oak stairs with wrought iron pickets lead to the second floor featuring four spacious bedrooms and the upstairs laundry room with laundry tub. The primary bedroom has a large walk-in closet and L-shaped ensuite with separate shower and freestanding tub. All bedroom closets have built-in closet organizers. The third bedroom has semi-ensuite access. The basement is finished with an open recreation area, separate den/office, 5th bedroom featuring 4 windows (2 large above grade, lookout windows), 3 piece bathroom, and a cold cellar. Recessed lights throughout are LED. The double garage has direct inside access and a storage loft. Recent fiberglass front door was installed. This home is immaculately maintained and was freshly painted. (id:61852)
Century 21 Associates Inc.
102 - 461 Blackburn Drive
Brantford, Ontario
Stylish, bright, and perfectly located in Central Station. This 3-bedroom, 3-bath executive home offers a smart blend of modern design and everyday comfort. Thoughtfully laid out with 9-ft ceilings, oversized windows, and an airy open-concept main floor, the space feels welcoming and functional for both families and professionals.The contemporary kitchen features quartz countertops, stainless steel appliances, and generous cabinetry, flowing effortlessly into the living and dining areas-ideal for relaxed living or hosting guests. Conveniently located close to major highways, schools, shopping, and transit, this move-in-ready home delivers lifestyle, convenience, and value in one of the area's most desirable communities. (id:61852)
Charissa Realty Inc.
30 - 2 Willow Street
Brant, Ontario
A clean and beautiful townhouse located on the banks of Grand River in Paris, Ontario. It is a two-storey townhouse with a beautiful view from the Rooftop terrace. All utilities are extra. (id:61852)
International Realty Firm
128 Macatee Place S
Cambridge, Ontario
Welcome to 128 Macatee Place! The perfect family home in a sought after neighborhood backing onto greenspace with parks, playgrounds, walking trails, and schools all steps away. Plenty of living space for a growing family. Pot lights , Newer windows and French doors to the backyard add to the appeal of this well maintained move-in ready home. The tiered armour stone landscaping and recently repaved driveway adds to the curb appeal of this charming property. (id:61852)
Homelife/miracle Realty Ltd
28 Starrview Crescent
Orangeville, Ontario
Location is everything-and this is quite possibly one of the most sought-after areas in the community. This stunning home has been extensively renovated and updated over the past few years and shows like a dream.Privacy and tranquility abound, highlighted by an impeccably manicured backyard designed for both relaxation and entertaining. Enjoy family gatherings on the beautiful patio complete with natural gas hookup and ambient lighting throughout. 2 gazebos create the perfect outdoor setting, while the 12' x 20' shop/garage adds exceptional functionality. Inside, the home offers generously sized principal rooms and an abundance of cleverly designed hidden storage niches throughout. The layout is ideal for a multi-generational family, featuring an idyllic lower level. Gorgeous finishes and thoughtful décor choices elevate every space, making this home truly spectacular. (id:61852)
RE/MAX Real Estate Centre Inc.
44 James Street
Hamilton, Ontario
Welcome to this 3-bedroom, 2-bathroom Dundas charmer! A home that perfectly marries comfort and style in an unbeatable location! This meticulously maintained residence boasts upgrades and renovations, ensuring a modern and inviting living space. As you step inside, you're greeted by a convenient mudroom, ideal for organizing your daily essentials. The main floor showcases elegant living and dining areas with stunning laminate flooring, seamlessly leading to a chic, renovated kitchen. Here, you'll find built-in appliances, sleek quartz countertops, and a generous island, perfect for entertaining. A unique custom range hood and a cozy corner fireplace enhance the kitchen's ambiance. The main level also includes a spacious primary bedroom with ample closet space, a versatile sun-filled family room, and a luxurious, newly renovated, 4-piece bathroom. Upstairs, two well-appointed bedrooms and a bathroom with a walk-in jacuzzi tub offer additional comfort. The backyard is a true oasis, featuring a large patio, an above-ground pool, a gazebo, and bar - ideal for summer gatherings. Convenient access from the kitchen makes entertaining effortless, while the main floor bathroom is perfectly located for quick access after a swim. The detached garage, currently a workshop, can easily revert to vehicle storage, catering to hobbyists and car owners alike. Situated on a picturesque corner lot, the front porch provides a serene spot to enjoy morning coffee with a view of Dundas Peak. This home's prime location offers the best of both worlds: the vibrant downtown's shops, restaurants, and festivals, and the tranquility of nearby parks and hiking trails. Discover this delightful family home for yourself - you won't be disappointed! (id:61852)
Royal LePage Burloak Real Estate Services
679 Greenravine Drive
Hamilton, Ontario
Welcome to this rare and beautifully renovated residence offering over 5,000 sq. ft. of finished living space in one of Ancaster's most sought-after neighbourhoods. Designed for today's modern family, this exceptional home features 4+1 bedrooms, 5 bathrooms, a chef-inspired kitchen, and a private in-law or income suite - all complemented by a resort-style backyard.The main home showcases a bright and functional layout with dark hardwood floors, skylights, and large windows that flood the living spaces with natural light. The chef's kitchen is the heart of the home, featuring a large centre island and generous workspace - ideal for everyday living and entertaining. A refined library and warm family room provide inviting spaces for both relaxation and gatherings.Upstairs, four spacious bedrooms include a luxurious primary retreat with a spa-inspired ensuite offering a deep soaker tub, oversized glass shower, and double vanity. The additional bedrooms are well-appointed with ample closet space and access to beautifully renovated bathrooms with modern tile, large showers, and quality finishes. The home includes three full bathrooms and two powder rooms for added convenience.A standout feature of this property is the fully self-contained in-law or nanny suite with private front and back entrances, full kitchen, living area, bedroom, and bathroom - perfect for multi-generational living, live-in caregivers, or rental potential.The professionally landscaped backyard is a true outdoor retreat, complete with a pool, hot tub, upper deck with awning, interlock patio, gazebo, and storage shed - ideal for both relaxing and entertaining.This is a rare opportunity to own a move-in-ready, multi-generational home in a premier Ancaster neighbourhood. (id:61852)
Royal LePage Realty Plus Oakville
101 Corman Avenue
Hamilton, Ontario
Located in one of Stoney Creek's most desirable neighbourhoods, this beautifully updated bungalow with 2+1 bedrooms, and 2 full bathrooms, is surrounded by Cherry Heights Park, Corman Park, local schools, the Historic Downtown, and an excellent selection of quality restaurants and amenities. The home has been thoughtfully redesigned to enhance light, flow, and everyday functionality, featuring oversized windows and a seamless open-concept layout. The modern kitchen is both stylish and practical, offering quartz countertops, stainless steel appliances, and a comfortable eat-in breakfast nook. A custom railing staircase leads to a well-planned lower level complete with an additional bathroom and a spacious recreation room perfect for guests, teenagers, or extended living space. Step outside to a newly built wood deck overlooking a professionally landscaped backyard oasis - backing onto a park - ideal for relaxing, entertaining, and enjoying the changing seasons. A truly turnkey property in an established community, offering refined updates, outdoor living, and an exceptional location. (id:61852)
Real Broker Ontario Ltd.
305 - 66 Bay Street S
Hamilton, Ontario
An exceptional corner loft at the sought-after Core Lofts, offering almost 1,700 sq. ft. of bright, open-concept living in the heart of downtown Hamilton. This 2-bedroom, 2-bathroom residence features 10+ ft ceilings, walls of glass, and beautiful morning sun that fills the space with natural light. The spacious kitchen is appointed with oak cabinetry and granite countertops, flowing seamlessly into expansive living and dining areas ideal for both everyday living and entertaining. The primary suite includes a spa-inspired ensuite with jacuzzi tub and oversized shower. In addition to two bedrooms, the layout includes a separate den-style alcove off the main living area, offering flexible use as a home office or sitting area. The second bedroom is interior and does not include an exterior window. Beautifully presented with a bright, clean feel throughout, this home offers effortless condo living well suited to professionals, with in-suite laundry, underground parking, and locker, in a secure, well-managed building with a fitness centre, rooftop terrace, and party room. Condo fees include heat and water, adding to the ease and convenience of day-to-day living. Enjoy a truly walkable lifestyle just steps from the newly opened TD Coliseum, along with downtown restaurants and cafés, the Art Gallery of Hamilton, Central Library, Farmers' Market, waterfront trails, GO Transit, and the vibrant communities of Locke Street South and James Street North. Convenient access to St. Joseph's Healthcare Hamilton, David Braley Health Sciences Centre, and major transit corridors makes commuting and downtown connectivity seamless. A rare opportunity to own a true loft-style corner residence offering space, light, and an effortless urban lifestyle. (id:61852)
Sotheby's International Realty Canada
8 Leeds Street
Hamilton, Ontario
Newly Renovated and Perfect for first-time Home buyers , downsizers or investors & move-in-ready. This 2.5-storey brick semi blends modern updates with timeless character. The main floor features open space living and dining areas, a stunning brand-new kitchen with sleek finishes, new Stainless Steel appliances and space for family meals, plus a bright sunroom overlooking the backyard. Second floor offers 3 bedrooms and a stylish 3-piece bath, while the top floor includes a versatile loft and 4th bedroom, ideal for a home office, guest suite or extra living space. Outside, enjoy a private 1-car driveway, a fenced private backyard with no houses behind and a quiet cul-de-sac location, close to the QEW, schools and parks. (id:61852)
RE/MAX Escarpment Realty Inc.
124 Muriel Street
Shelburne, Ontario
Discover a fantastic bungalow that combines comfort and functionality. This spacious home features four bedrooms and three bathrooms, making it an ideal choice for families.As you enter, you'll find a welcoming foyer that leads to an open-concept living and dining area, perfect for family gatherings. The well-equipped kitchen offers ample counter space and modern cabinetry, with a large picture window providing a lovely view of the spacious backyard.The upper level has three bedrooms, while the lower level includes a fourth bedroom and the potential for an in-law suite with access from the backyard. The lower level also features a generous recreational area, a convenient 2-piece bath, and a dedicated office space.The primary bedroom is located on the lower floor and includes two spacious closets and a private 3-piece ensuite. Step outside to the expansive fully fenced backyard, ideal for kids and pets, with a large deck and patio.The property includes a two-car garage with a concrete driveway that accommodates parking for up to six vehicles. Located in a desirable neighbourhood, you're just minutes away from local amenities, parks, and schools. Seize the opportunity to make this practical bungalow your new home! (id:61852)
Mccarthy Realty
2 Porter Lane
Kawartha Lakes, Ontario
Welcome to this newly built bungalow with walk out basement on Shadow Lake! Walk into your open concept home.....main floor includes a great room with fireplace and patio doors out to your large deck that overlooks the water, a beautifully designed kitchen, primary bedroom with ensuite, an additional bedroom, another full bathroom and laundry! The walk out basement includes another kitchen, family room, 2 more bedrooms, a bathroom and laundry hook up! Walk out to your flagstone patio with a firepit, and a gentle slope to your own 90 feet of waterfront where you can enjoy so many fun activities! The home also has a 2 car garage, plus parking for 4 more cars in the driveway! This is a great location....quick access to Hwy 35 and only a 5 min drive to Coboconk! This would make a great cottage for lots of family, or make it your family home! (id:61852)
Royal LePage First Contact Realty
807 - 16 Concord Place
Grimsby, Ontario
Welcome to this stunning 8th floor suite in the heart of Grimsby on the Lake. With panoramic views of Lake Ontario & the Toronto skyline. This stylish condo offers a luxurious lakeside lifestyle. This stylishly designed unit features two parking spots and two storage lockers. 9 ft ceilings & Open-concept in the combined living/dining/kitchen filled with natural light & panoramic views of lake Ontario, remote-controlled blinds, quartz countertops, stainless steel appliances & windows floor to ceiling. The primary bedroom features walk in closet, exquisite 5 pc bath ensuite with a separate glass shower and a stand alone bathtub, there's also a private balcony off of the primary bedroom. A second full 4 pc bathroom for convenience for the 2nd bedroom & guests. The amenities are at your doorstep to enjoy such as heated outdoor pool, beautiful outdoor BBQ area, gym, party room, media room & games room, gorgeous and very well kept grounds. 2 mins to QEW & steps from shops & restaurants! (id:61852)
RE/MAX Hallmark Realty Ltd.
4 Bellini Avenue
Brampton, Ontario
Spacious Castlemore Estate Home On 2+ Acre Lot With 4 Bedrooms On Upper Level And Two Bedrooms On Main. Brand New Kitchen, New Appliances (Will Be Installed Before Move In), New Toilets, New Vanity In Bathroom. Enjoy Countryside Life In The City. Huge Deck and Lots Of Parking. Very Convenient Location In The Heart Of Castlemore. Utilities Extra. Snow and Lawn Maintenance Provided By The landlord. (id:61852)
Homelife Miracle Imperial Realty Ltd.
