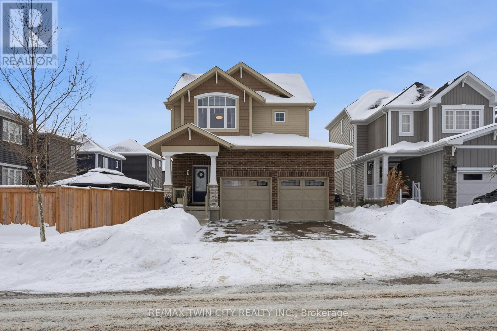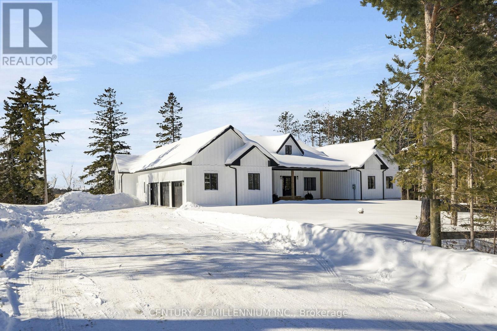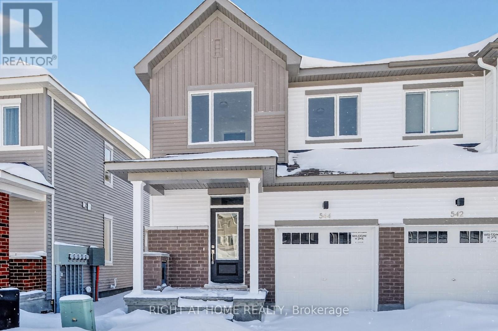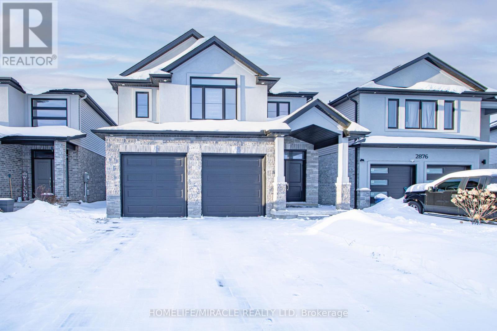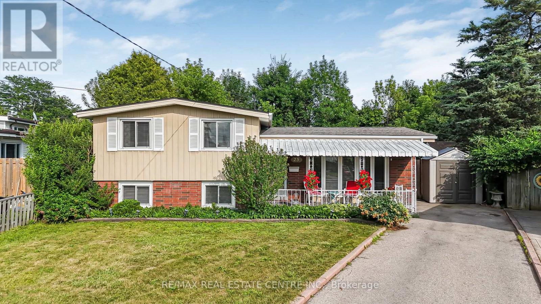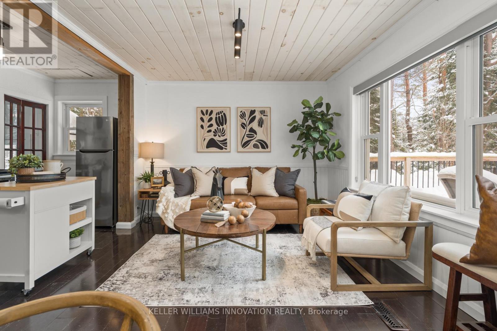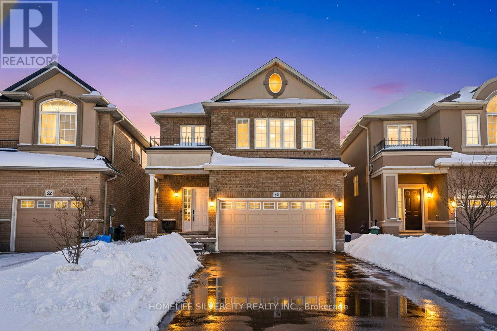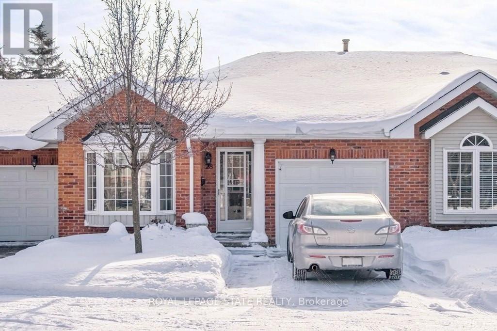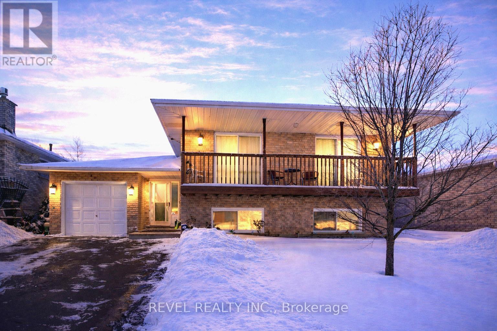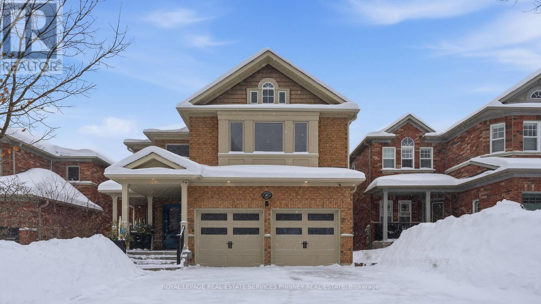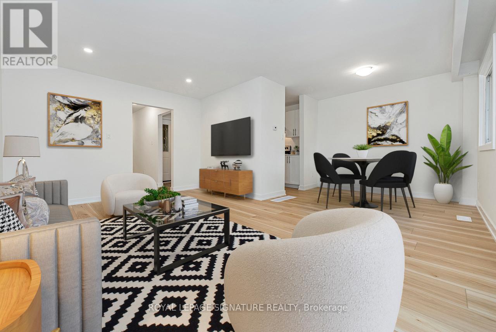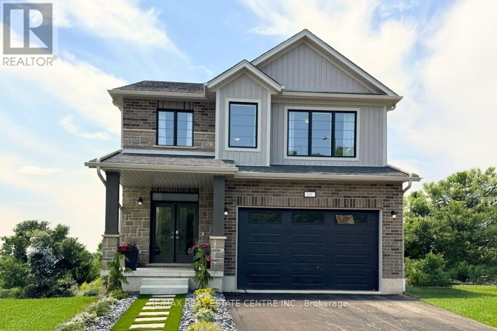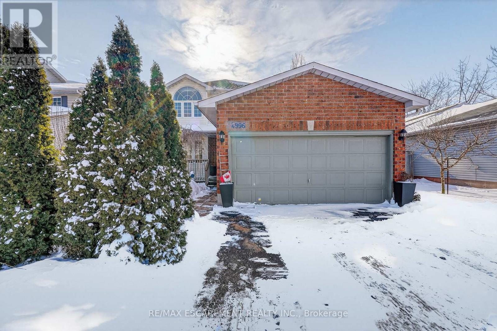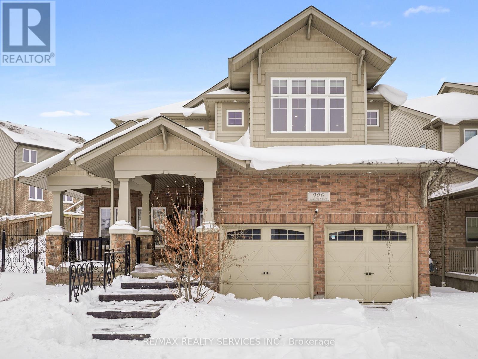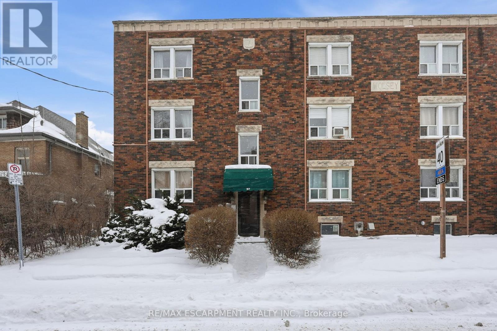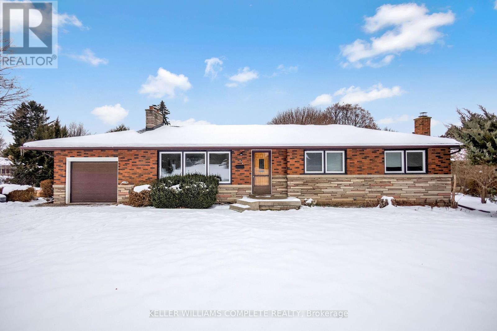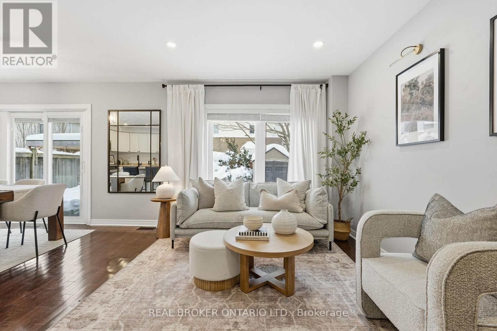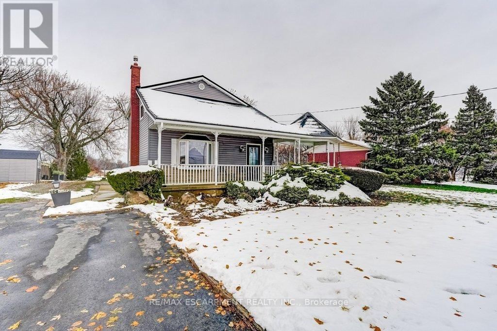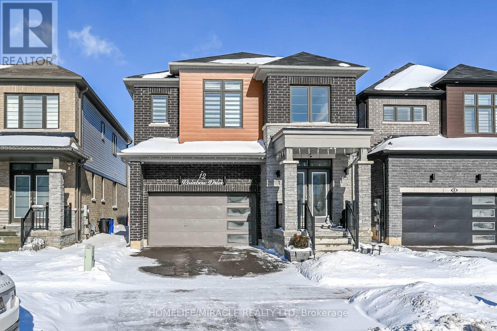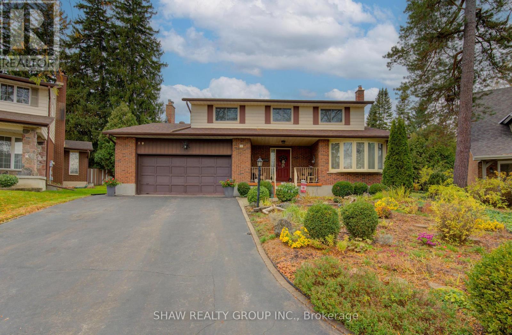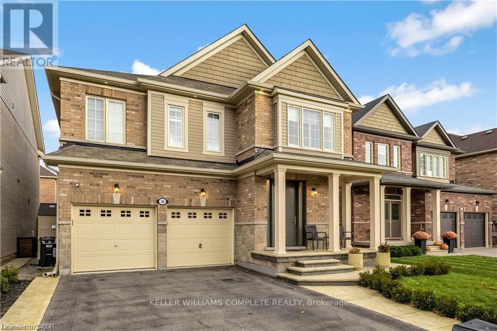Main - 24 Eastwood Drive
Welland, Ontario
Spacious and well-maintained 3-bedroom, 1-washroom carpet-free bungalow available for rent in a prime location! This bright and functional home offers comfortable one-level living with generously sized bedrooms and a practical layout. Enjoy the convenience of a 2-car garage plus 2 additional driveway parking spaces. Ideally situated close to Niagara College, schools, public transit, shopping, and other amenities, making it perfect for families or professionals. Don't miss this opportunity to live in a highly desirable and convenient neighbourhood! (id:61852)
RE/MAX Gold Realty Inc.
1 Bawcutt Crescent
Brant, Ontario
Tucked away on a quiet crescent in the desirable Pinehurst Community of Paris, 1 Bawcutt Crescent offers a rare blend of modern living and peaceful surroundings. This Lancaster model features 4 bedrooms, 3.5 bathrooms, and over 2,600 sq. ft. of finished living space. From the moment you step inside, the home feels bright and welcoming. A spacious foyer leads into an open-concept main floor with 9' ceilings and finished with luxury vinyl plank flooring that seamlessly guides you through the living, dining, and kitchen spaces. The kitchen is both stylish and highly functional, showcasing a large centre island, sleek white cabinetry, and quality appliances (including a gas stove) - perfectly suited for everyday living and entertaining alike. The dining area opens to the backyard through patio doors, making indoor-outdoor living effortless. Enjoy relaxing on your back deck and soak up the beautiful sunsets this area is known for. Upstairs, you'll find three generously sized bedrooms and two full bathrooms. The primary suite is bright and inviting, featuring a 3pc ensuite, walk-in closet, large windows, and a custom accent wall adding texture and a refined, upscale feel. The additional bedrooms and 4pc bath on this level provide flexible space for family, guests, or a home office. And let's not forget the FULLY FINISHED BASEMENT! Offering luxury vinyl plank flooring, a cozy recreation room, an additional bedroom, a 3-piece bathroom, and a stylishly finished laundry room - ideal for extra living space, extended family, overnight guests, or multi-generational living. The home's Craftsman elevation is highlighted by upgraded brickwork and a two-door double garage, adding both charm and everyday practicality. Located just minutes from schools, parks, shopping, and the vibrant downtown core - where the Grand and Nith Rivers meet - this home also offers convenient access to the 401 and 403, making it an excellent option for commuters. 1 Bawcutt Crescent truly is MOVE-IN-READY! (id:61852)
RE/MAX Twin City Realty Inc.
5450 Fifth Line
Erin, Ontario
When Modern Farm House is touched with elegance and sophistication you are presented with 5450 Fifth Line. This nearly 3000 sq ft custom bungalow is crafted to ensure the exterior meets the interior. Relaxed country warmth, with clean lines, soaring ceilings and thoughtful finishes throughout. You'll be captivated by the 1300 sq foot great room with 21' cathedral ceiling plus living, dining and kitchen all blended in harmony. The floor to ceiling fireplace focal point, is wrapped with built-ins and a hemlock barn beam mantle. The white oak engineered hardwood in soft neutral tones, flows throughout this masterpiece. The kitchen features a 11' island with seating for 5 and an under counter farm house sink showing off the quartz countertop. High end 6 burner gas 4' stove/oven combo with thoughtfully placed pull out pantry drawers and a functional pot filler. Just off the entry from the 3-car garage is a generous mudroom, laundry and powder room to keep daily life organized. The primary suite is tucked away, offering a quiet retreat with views of the trees and a walkout to the 65' wrap around deck. Get ready for the ensuite with 2 partner vanities, freestanding soaker tub and double walkway into the natural light shower. Then meander into the huge walk-in closet all ready for your inspiration. Additional bedrooms are thoughtfully separated with their own Jack and Jill bathroom, and the 4th with its own ensuite, giving it so many uses. The basement with its soaring 9' ceilings and large windows is a canvas ready for your creativity. On the outside you will celebrate a 2-acre treed lot, where you are able to breathe, create gardens or that backyard oasis, complete with pool and outdoor kitchen, surrounded by the covered deck. It is close to town, but you are able to watch the sun rise with your morning coffee and the sun set with your glass of shiraz. This bungalow offers 'everything you need' today, while remaining practical and timeless for years to come. (id:61852)
Century 21 Millennium Inc.
544 Promontory Place
Ottawa, Ontario
Bright & Spacious End Unit home In A Desirable Neighborhood in Barrhaven ! Open Concept Layout with a Modern Kitchen! Granite Kitchen Counter tops, Wide Plank Engineered Laminate Flooring on Main, 9 ft Smooth Ceiling on Main, Brand New- 4 bedrooms and 4 bathrooms. Finished Basement Great Room with Lookout -Window, Minutes To Shopping And Other Amenities! Don't miss out!! (id:61852)
Right At Home Realty
Lp-17 - 50 Herrick Avenue
St. Catharines, Ontario
Discover Modern Living At 50 Herrick Avenue In St. Catharines. This Bright And Inviting Condo Offers An Open-Concept Main Floor With A Stylish Kitchen, Spacious Living And Dining Areas, And Large Windows That Bring In Plenty Of Natural Light. The Unit Features Two Well-Sized Bedrooms And Two Full Bathrooms For Added Convenience. Step Outside To Enjoy Your Private Patio, With Assigned Parking And Ample Visitor Spaces Available. Perfectly Located Just Minutes From Brock University, Niagara College, Shopping, Parks, And Public Transit With Quick Access To Hwy 406 And The QEW This Home Combines Comfort, Convenience, And Lifestyle In One. Ideal For Families, Professionals, Or Students, And Move-In Ready! ***VTB Available - Giving First-Time Buyers The Chance To OWN For Less Than Renting!*** (id:61852)
RE/MAX Premier Inc.
2872 Doyle Drive
London South, Ontario
Discover your dream home at 2872 Doyle Dr, London South-a stunning all-brick residence in the sought-after community! Boasting 2618 sqft of luxurious open-concept living, this property features 4 spacious bedrooms and 4 bathrooms, including two master suites with ensuites, a chef-inspired kitchen with quartz countertops and stainless steel appliances, and soaring 9 ft ceilings that flood the space with natural light. The expansive family and living areas are perfect for entertaining, while the large backyard offers endless outdoor enjoyment. With a separate basement entrance and big windows, there's incredible potential for future customization. Ideally located just minutes from Highway 401, the University, shopping, and amenities, this home blends elegance, convenience, and comfort-perfect for families seeking upscale living in one of London's most desirable neighborhoods. (id:61852)
Homelife/miracle Realty Ltd
23 Coral Drive
Hamilton, Ontario
Estate Sale - Charming 3-Level Side Split in a Family-Friendly Neighbourhood Welcome to this charming and spacious three-level side-split, perfectly situated on a 34' x 129' pie-shaped lot in a peaceful, family-friendly community. This well-maintained home boasts 3+1 bedrooms and 2 full bathrooms, offering ample space and comfort, ideal for growing families, first-time buyers, or investors. The interior has been freshly painted in soft, neutral tones, creating a bright and inviting atmosphere. Original hardwood floors lie beneath the carpeting, adding timeless charm. The classic oak kitchen features solid wood cabinetry and plenty of counter space, perfect for cooking and entertaining. The lower level is versatile, with large egress windows that allow for an additional bedroom space. A second full bathroom and a large storage area under the living room provide plenty of room for seasonal items or hobbies. Outside, the home features great curb appeal and a private, fully fenced backyard with mature trees, offering peace and privacy. The enclosed patio, screened and finished with a concrete floor, is perfect for relaxation, no matter the weather. Additional amenities include a four-car driveway and an oversized shed for ample parking and storage. Conveniently located just minutes from schools, parks, escarpment trails, shopping, and restaurants, and with easy access to the Red Hill Expressway and Lincoln Alexander Parkway, this home truly checks all the boxes for lifestyle, location, and value. Don't miss your chance to own this wonderful property and make it your own! (id:61852)
RE/MAX Real Estate Centre Inc.
469 Rowanwood Road
Huntsville, Ontario
*Direct Access to the Water from the back of the property* Tucked quietly into one of Muskoka's most vibrant year round communities, this updated four season waterfront access cottage feels like a place you arrive at and immediately exhale. Huntsville continues to stand out as one of the strongest cottage markets in the region, drawing people back season after season with its ski resort, golf courses, charming downtown, dining, and lively energy that never fades with the weather. This two bedroom cottage captures everything people love about lake life, without the overwhelming price tag. With approx. 50ft of frontage and direct boating access into Mary Lake, your days unfold naturally here. Morning paddles, afternoons on the dock, quiet swims out to open water, or hopping on your favourite watercraft to explore more than 40 miles of connected boating through Mary Lake, Lancelot Creek & Penfold Lake. There is always somewhere new to wander. The south facing deck will quickly become your favourite place. Long sunny days melt into relaxed evenings, whether it is coffee in the morning, lounging in the afternoon, or watching the stars come out at night. The private yard invites barefoot afternoons, family time & space for pets to roam, complemented by a storage building and a loft-style bunkie that makes hosting guests effortless. Surrounded by mature trees, it feels peaceful and private here while still being close to town. Excellent cell reception makes remote work easy, and forced air heating, central air, and a drilled well create peace of mind. Whether you are looking for a starter cottage, a smart investment, or a simple place to reconnect with the water, this is one of those rare properties where nothing feels complicated. Just arrive, settle in, and let Muskoka do what it does best. This is where easy days turn into lasting memories, and where lake life finally feels within reach. (id:61852)
Keller Williams Innovation Realty
18 House Lane
Hamilton, Ontario
This 2,137 sq ft, fully renovated 4-bedroom, 2.5-bath home in the Meadowlands offers the perfect blend of space, style, and functionality. Step into a bright, open main floor with a welcoming foyer, formal dining area, spacious living room, and a modern eat-in kitchen featuring brand new stainless steel appliances-ideal for family life and entertaining.Upstairs, all four bedrooms are generously sized, anchored by a luxurious primary suite with walk-in closet and 4-piece ensuite with soaker tub. Enjoy the convenience of bedroom-level laundry.Outside, the double driveway provides ample parking, and the location can't be beat-just steps to parks, top-rated schools, the Meadowlands Power Centre, and quick access to Highway 403 and the Lincoln Alexander Parkway.A move-in-ready home with thoughtful renovations and a functional layout designed for families. Don't miss this opportunity to make it your own. (id:61852)
Homelife Silvercity Realty Inc.
28 - 20 Meadowlands Boulevard
Hamilton, Ontario
This spacious 2-bedroom condo townhouse has room for all your treasures - including your dining room furniture! A wonderful layout featuring an open-concept kitchen with sunny skylights overlooking the dinette and formal living room - perfect for entertaining! The principal bedroom suite is a generous size featuring 2 walk-in closets plus a spacious ensuite 4-piece bath. This model also has another full bathroom and spare bedroom/office on the first floor - great for visitors and overnight guests. Step through the rear patio doors & enjoy your morning coffee on the sunny rear deck overlooking the gardens. Wrapping things up inside is a tall unfinished basement with roughed-in bath - useful extra storage or future development. You also have a private front drive & a full garage with super convenient inside entry. Stress free living in a wonderful community that is just steps from shopping, restaurants, transit, entertainment, golf and easy highway access. (id:61852)
Royal LePage State Realty
413 Paling Avenue
Hamilton, Ontario
Beautifully renovated brick bungalow in a highly convenient location, offering a fully self updated home has been completely renovated from top to bottom and features a total of three bedrooms and two full bathrooms. Extensive upgrades include two brand-new kitchens, two modern bathrooms, new flooring throughout, LED pot lights, updated trim and interior doors, new are welcomed into a bright, open-concept living space that flows seamlessly into the main kitchen, showcasing custom cabinetry, quartz countertops, backsplash, an undermount sink, and new stainless steel appliances. The main level also includes an updated four-piece bathroom and two comfortable bedrooms. The fully finished lower level is ideal for multi-generational living or potential rental income, featuring a spacious eat-in kitchen, a comfortable living area, an additional bedroom, and a modern three-piece bathroom-making this a highly versatile and functional space. (id:61852)
RE/MAX West Realty Inc.
42 Ruffian Road
Brantford, Ontario
Don't miss your chance to own a home on one of Brantford's most exclusive North End streets! This spacious raised bungalow in the highly desirable Lynden Hills neighbourhood offers over 2400 sq. ft. of finished iving space with 3+2 bedrooms and 2 full baths. Perfect for growing families or multi-generational living. Enjoy double front walkouts to a covered balcony, ideal for sipping morning coffee or evening cocktails while enjoying the peaceful surroundings. Inside, discover bright, oversized principal rooms, lovingly maintained original décor, and endless potential to make it this home your own. Features include an attached garage, new privacy fencing, a large backyard with storage shed, and a freshly re-paved driveway (2025). The unbeatable North End location is a commuter's dream, just minutes to Highway 403, the convenient Brantford Costco, Lynden Park Mall, shopping, gyms, and the Wayne Gretzky Sports Centre. Families will love being in the catchment for the brand-new St. Pio Padre Catholic School. Homes on Ruffian Road rarely come available - act fast! Bring your vision, add your personal touches, and make 42 Ruffian Road the home in a dream location you've been waiting for! (id:61852)
Revel Realty Inc.
47 Livingstone Drive
Hamilton, Ontario
Modern open-concept renovated home in a prime Dundas location, directly across from a park and trails. The main level features hand-scraped hardwood floors, 9-ft ceilings, crown moulding and an abundance of pot lights, a stunning chef inspired kitchen featuring extended cabinetry with pantry and pot drawers, a coffee bar, quartz countertops, a dramatic 10+ ft waterfall island.A sunlit breakfast area walks out to a large deck with an awning, while the family room showcases a gas fireplace with a sleek new surround. A separate dining room, updated powder room and laundry room complete this level.Upstairs, the primary retreat includes a custom walk-in closet and a luxurious ensuite with double vanity, freestanding soaker tub, and glass-enclosed barrier-free shower. Three additional bedrooms, a small study nook, and an updated five-piece main bath complete this level. The finished walkout lower level provides exceptional versatility with a generous recreation room, kitchenette, bedroom, 3-piece bath, and second laundry-ideal for extended family or nanny accommodation.Outdoor living is enhanced by both upper and lower decks, along with a covered hot tub set beneath a gazebo with privacy drapes.Just minutes to downtown Dundas, offering boutique shopping, cafes, renowned restaurants, and a thriving arts scene, with easy access to nearby waterfalls, escarpment trails, and the Dundas Valley Conservation Area for year-round recreation. (id:61852)
Royal LePage Real Estate Services Phinney Real Estate
49 - 88 Tunbridge Crescent
Hamilton, Ontario
Welcome to Unit 49-88 Tunbridge Crescent in Hamilton! This fully renovated townhome is nestled in the desirable Templemead neighborhood, just minutes from highway access, shopping, and top-rated schools. The main floor features vinyl-plank flooring throughout, a spacious living and dining area, a stunning new kitchen with quartz countertops and brand new stainless steel appliances, and a 2-piece bath. Upstairs, you'll find three very generously sized bedrooms, a beautifully updated main bath, and ample storage. The unfinished basement offers great potential for finishing or just storage. Complete with a 1-car garage, private driveway &backyard! (id:61852)
Royal LePage Signature Realty
546 Benninger Drive
Kitchener, Ontario
***FINISHED BASEMENT INCLUDED*** Discover the Foxdale Model Home, a shining example of modern design in the sought-after Trussler West community. This 2,280 square foot home feature 4+1 generously sized bedrooms and two beautifully designed primary en-suite bathrooms,a Jack and Jill bathroom, powder room and full bathroom in the basement. The Foxdale impresses with 9 ceilings and engineered hardwood floors on the main level, quartz countertops throughout the kitchen and baths, and an elegant quartz backsplash. The home also includes a finished basement with a rec-room, bedroom and full bathroom and sits on a walkout lot, effortlessly blending indoor and outdoor spaces. The Foxdale Model embodies superior craftsmanship and innovative design, making it a perfect fit for the vibrant Trussler West community. Other Floor plans available. (id:61852)
RE/MAX Real Estate Centre Inc.
4996 Greenlane Road
Lincoln, Ontario
FLEXIBLE LIVING SPACE, PRIME SETTING ... Positioned along one of Beamsville's key corridors, 4996 Greenlane Road delivers a rare blend of residential comfort and future flexibility. The main floor is designed for everyday function, featuring an inviting entrance with luxury vinyl flooring and inside access to the double garage, which also offers direct access to the backyard. A convenient 2-pc bath with QUARTZ vanity sits just off the foyer. The combined living and dining room is full of natural-light, provided by XL windows on either end of the room. Opening into the kitchen - finished with UPDATED cabinetry and durable luxury vinyl flooring - with walk-out through sliding patio doors leading to a spacious, fully fenced yard complete with patio, gazebo, mature gardens and trees. The upper level provides three bedrooms and a refreshed 4-pc bath with porcelain tile and updated vanity (completed five years ago). The primary bedroom is highlighted by a massive north-facing window with a distinctive half-moon feature, while the second and third bedrooms enjoy sunny south-facing views. The partially finished basement with pot lights and large windows adds versatility. Previously used as a commercial kitchen, the basement still includes a 220-volt stove hookup and existing drains behind the walls - adding unique potential for future plans. With GC3 (General Commercial) zoning as per the Town of Lincoln zoning maps, it opens the door to a variety of potential uses for the right buyer. Additional features include minor accessibility railings, and double asphalt driveway. Located walking distance to town, steps from the new school projected to open Sept 2026, and just minutes from the QEW, scenic vineyards, local restaurants, parks, and shopping. Only 10 minutes to the Grimsby GO Station, 30 minutes to Niagara Falls and the U.S. border, and just an hour from Toronto, it's the perfect blend of small-town charm and big-city access. CLICK ON MULTIMEDIA for video tour & more. (id:61852)
RE/MAX Escarpment Realty Inc.
906 Audrey Place
Kitchener, Ontario
Welcome to this beautifully maintained east-facing home at 906 Audrey Place, Kitchener, offering over 2700 sq. ft. ( as per Floor Plans) of thoughtfully designed living space in a family-friendly neighbourhood. The main floor features 9-ft ceilings and hardwood flooring throughout, with a bright, open layout including a living room, dining room, and family room, complemented by a modern kitchen with breakfast bar, large island and pantry overlooking the family area - perfect for entertaining and daily family life. The main level also includes a convenient laundry area and 2-piece powder room. Upstairs, the home offers four generously sized bedrooms, including a luxurious primary bedroom with 5-piece ensuite and his-and-her closets, while the remaining bedrooms are filled with sunlight and offer soothing views. The unfinished basement with a 3-piece rough-in provides potential for additional living space, a recreation area, or home office. Step outside to enjoy a deck and fully landscaped, low-maintenance backyard with a serene pond and fire pit area, ideal for relaxing or entertaining. Additional highlights include a beautifully maintained front yard with premium flowers and shrubs and a covered front porch with stamped concrete steps. Conveniently located near highly rated schools, shopping plazas, grocery stores, and restaurants, this home seamlessly combines comfort, style, energy efficiency, and functionality, making it an ideal choice for families seeking a move-in-ready property in a desirable Kitchener community. (id:61852)
RE/MAX Realty Services Inc.
10 - 97 Connaught Avenue
Hamilton, Ontario
Welcome to unit 10 at 97 Connaught Avenue South, a well-maintained 1-bedroom 1-bathroom condo offering 627 square feet of comfortable living space in a convenient Hamilton location. This condo offers excellent value and accessibility in the heart of Hamilton. This thoughtfully laid-out unit is ideal for first-time buyers, downsizers, or investors seeking low-maintenance living. The open and functional floor plan maximizes space and natural light, with a spacious living area that flows seamlessly into the kitchen and dining space. The generously sized bedroom provides a relaxing retreat with ample room for storage and furnishings. Located close to transit, shopping, Gage Park and everyday amenities. A great opportunity to own an affordable and practical condo in a well-established neighborhood. RSA. (id:61852)
RE/MAX Escarpment Realty Inc.
626 Iroquois Avenue
Hamilton, Ontario
Welcome to this beautifully and tastefully renovated 4 bed, 2 bath Bungalow set on a premium pie shaped lot measuring approximately 160 FT by 126 FT at its widest and offering exceptional space, privacy and long term potential. From the moment you step inside this gem, you will be WOW'D! You will immediately notice the luxurious engineered hardwood flooring throughout (2026), and the ever so bright newly installed pot lights that welcome you to the cozy and welcoming living room. Make your way to the lovely open concept dining room for those memorable dinners with friends and family, and as a bonus, enjoy the view of the nature like backyard. As you head to the kitchen, you will appreciate the fine workmanship that was put into the new kitchen cabinets (2026), Quartz countertops, and Quartz backsplash (2026), and not to mention the new paint job (2026). With its opulent look and beautiful colours that compliment each other so well, and its freshness, the kitchen is a place you won't want to leave that easily. Enjoy making your favourite meals in style! With 3 spacious and bright bedrooms and a newly updated and gorgeous bathroom, it truly makes this home perfect. Head downstairs through the separate entrance or directly from the main level where you will enjoy the coziness the basement has to offer. It provides you with a large family room for get togethers, a nice sized bedroom and a 3 piece bathroom. After having said all that, I think you may have just found your dream home! Located near excellent schools, the highway, hiking trails, waterfalls and much more! (id:61852)
RE/MAX Escarpment Realty Inc.
76 Buttercup Crescent
Hamilton, Ontario
This Buttercup will build you up, but it certainly won't let you down! Located on one of Waterdown's most family friendly street's, this 3 bedrm, 4 bathrm home has been thoughtfully renovated, updated & designed from top to bottom. From the moment you arrive, you'll appreciate the pride of ownership & inviting curb appeal. You also have a large drive way & attached garage that's ideal for sheltering your car from snowstorms. Once inside, the home features a sun filled, open concept layout designed for both comfortable daily living & effortless entertaining. You'll find an updated kitchen, natural hardwood floors, pot-lights throughout & custom window coverings. Cozy up after a long day beside the charming gas fireplace to round out your main floor experience. Upstairs, you're greeted w/ 2 generously sized beds perfect for kids or relatives who tend to overstay their welcome, & a shared bath. The 3rd bed is a primary suite fit for a King (sized bed), offers ample closet space & has a renovated, spa like en-suite bath perfect for starting & finishing your day. You'll also find your upstairs laundry making those pesky chores that much more convenient. As you head down to the thoughtfully designed finished basement, you're truly able to unwind. Perfect as a playrm, home theatre, office or home gym- you'll never want to leave. You'll also find another full bathrm & endless storage. With summer around the corner, get ready to enjoy your stunning landscaped backyard. Perfect for entertaining, hosting bbq's or watching your kids at play - you'll always have a smile on your face as your watch the nightly sunsets. As if all that wasn't enough, you're located just minutes from top-rated schools, parks, trails, shopping & dining w easy access to major hwys & GO transit. Welcome home to your next chapter at 76 Buttercup Cres.*Oh we almost forgot, there are too many features, finishes & updates to name so we've included a link to highlight just how turn key this home really is! (id:61852)
Real Broker Ontario Ltd.
9188 Dickenson Road W
Hamilton, Ontario
Experience the charm of country living just minutes from the city. Set on a large lot, this lovely property balances the joy of rural-living with all of the city amenities, including city water. This 2-storey home offers 4 bedrooms; 3 bedrooms upstairs, 2 with walk-in closets; and 1-bedroom on the main floor that could also be used as a home office, library or playroom. The main floor features a spacious living room and a large eat-in kitchen with patio doors to a beautiful yard with a year-round outdoor space, perfect for entertaining, including BBQs and backyard parties. You can also choose to relax in the hot tub set within the cute porch turret just to the side of the front porch. The double-wide driveway is perfect for a car enthusiast with parking that easily accommodates 6 vehicles. The partially finished basement is waiting for your personal touches. There is a metal roof to complete this country home package. Hamilton city bus service is just a short walk away and for the commuter, there is access to the 403 and Upper James/Hwy 6 nearby. Upper James offers a wide selection of shopping, restaurants and access to the LINC. (id:61852)
RE/MAX Escarpment Realty Inc.
12 Rainbow Drive
Haldimand, Ontario
Welcome to this Beautiful completely upgraded detached home located in a quiet, family-friendly neighborhood in Caledonia. This spacious property features 4 bedroom, 3 bathroom layout This house finished modern, open concept design with 9 foot celling and hardwood floor on main and upper hallway. This house located near brand new schools, parks, daycare center This house is minutes away from beautiful grand river, Riverwalk trails, restaurants. 15 min. drive to Amazon fulfilment, 10 min.to Hamilton international Airport. (id:61852)
Homelife/miracle Realty Ltd
32 Brookview Court
Kitchener, Ontario
Welcome to 32 Brookview Court. This quiet crescent is known for its large lots, peaceful streets, and pride of ownership. Homes like these are rarely available. Lovingly cared for by the same family for many years, this spacious family home is ready for your personal touches to truly make it your own. Here are the top 5 reasons you'll fall in love with this home: 1) FUNCTIONAL AND UNIQUE LAYOUT - A thoughtfully designed layout featuring a separate living room, formal dining room, and a family room connected to the eat-in kitchen, creating ideal spaces for everyday living and entertaining. 2) LARGE LOT ON A QUIET CRESCENT - Homes like this aren't built anymore. The wide frontage and pie-shaped lot provide exceptional side-to-side privacy, ample outdoor space, and fenced yard. 3) PLENTY OF SPACE - Featuring 4 bedrooms, including a primary suite with a large walk-in closet and 4-piece ensuite, 2 full bathrooms upstairs, a powder room on the main floor, and an additional bathroom in the finished basement. Get home with ease with a wide-driveway capable of holding 4 spots. This home offers space and functionality for every stage of life. 4) PRIME LOCATION - Enjoy being under 10 minutes to all major amenities, including Costco, Highway 401 access, shopping, golf courses, Pioneer Park trails, and Chicopee Ski Hill. 5) PRIDE OF OWNERSHIP - Meticulously maintained with key updates already completed, including Roof (2021), Napoleon Fireplace (2024), and Furnace & A/C (2024), offering peace of mind for years to come. This is a rare opportunity to own a well-cared-for home in a highly sought-after neighbourhood, offering space, privacy, and convenience in one complete package. (id:61852)
Shaw Realty Group Inc.
24 Macbean Crescent
Hamilton, Ontario
Welcome to 24 Macbean Crescent where elegance meets sophistication, a testament to the ultimate design in every detail. This meticulously maintained 2 Storey home with a gorgeous exterior facade and a double car garage will have you falling in love, not to mention the professionally installed stamped concrete front porch and steps (2021). Over 3000 sq ft of finished living space, 4 spacious bedrooms, 5 updated bathrooms, it truly offers all that you desire! As you enter the home through the upgraded front entrance door (2020), you will appreciate the bright and open foyer with lovely floor tiles (2019) and custom built in cabinets. Next is the luxurious living room, the shiny and bright pot lights that complement the coffered ceilings so seamlessly to the opulent brick veneer wall (2022) and custom built in cabinetry for those memorable family photos. Let's make our way to the exquisite kitchen (2019) with gorgeous cabinetry and cedar stone countertops to add that unique touch. With newer appliances, stylish fixtures, an oversized kitchen island and large sliding doors that lead to the backyard, what more could you ask for? Speaking of the backyard, check that oasis out. Some notable features are the canopy awning (2023) and the exposed aggregate concrete (2023). As we head upstairs you will appreciate that the carpets have been removed & replaced with newer flooring in all the bedrooms. There are 4 spacious bedrooms & 3 bathrooms. Two of the bedrooms have updated ensuites. The primary bedroom has a huge walk-in closet and a 5pc ensuite! All the bedrooms have CUSTOM closet organizers (2023) that were specifically designed for each closet. WOW! The finished basement (2019) provides a kitchenette, a 3-pc bathroom, family area for those get-togethers, and a spacious room that could be used as a gym or office, you decide! This beautiful home is within steps to the conservation area and parks. All other amenities are conveniently located near you. (id:61852)
RE/MAX Escarpment Realty Inc.

