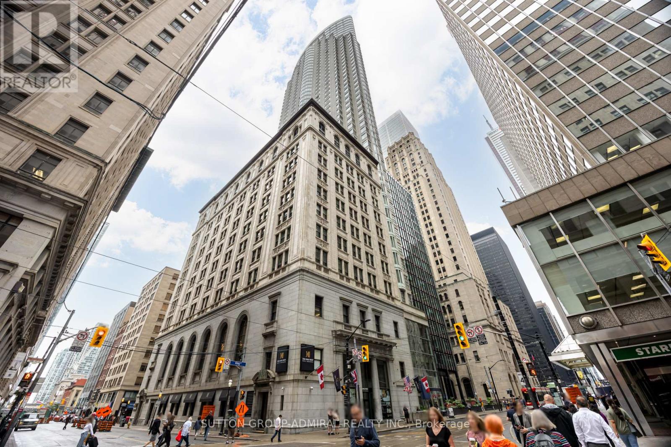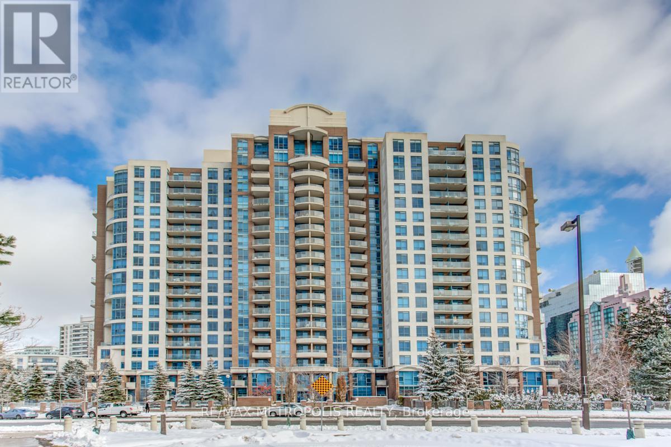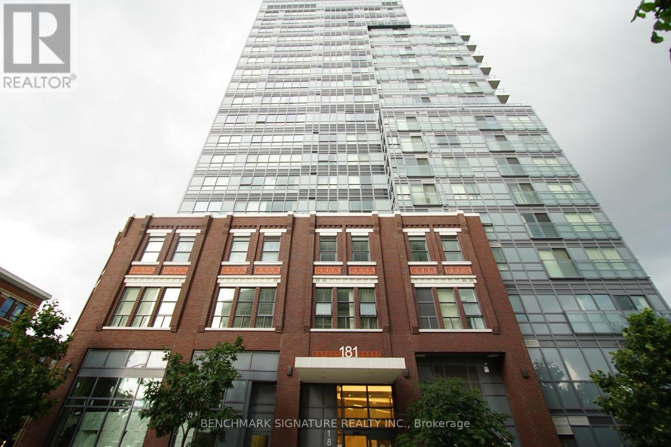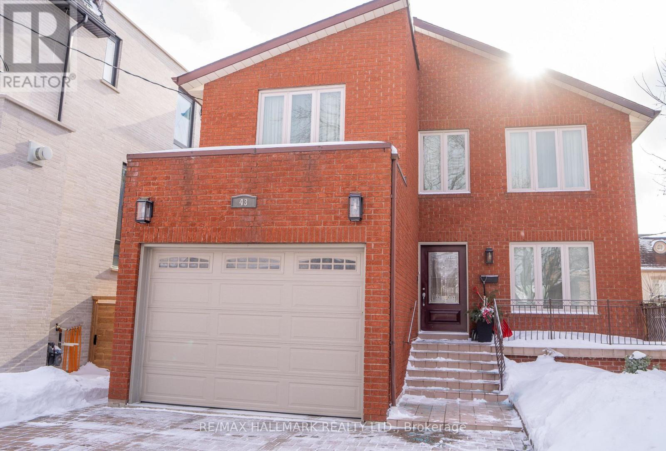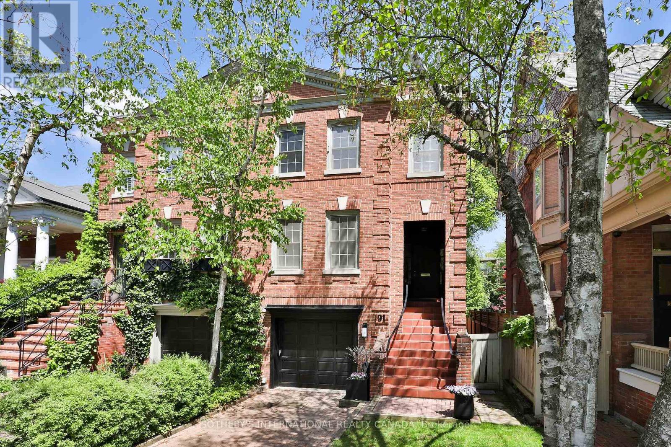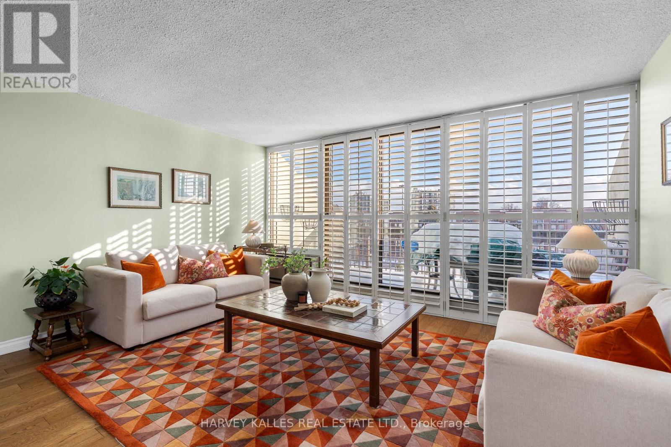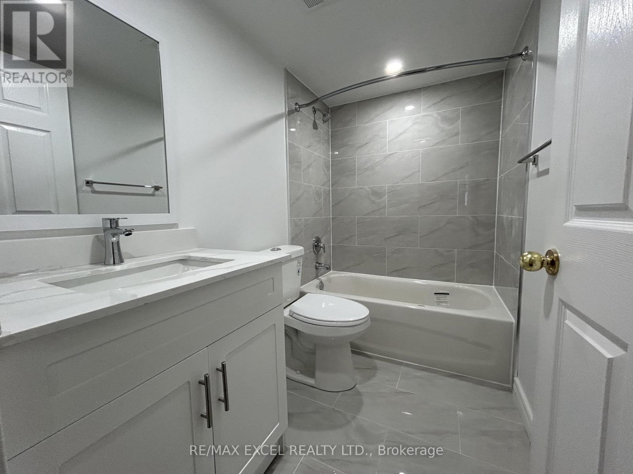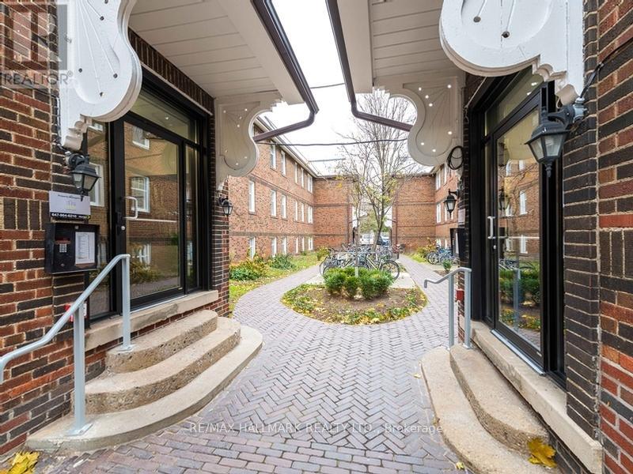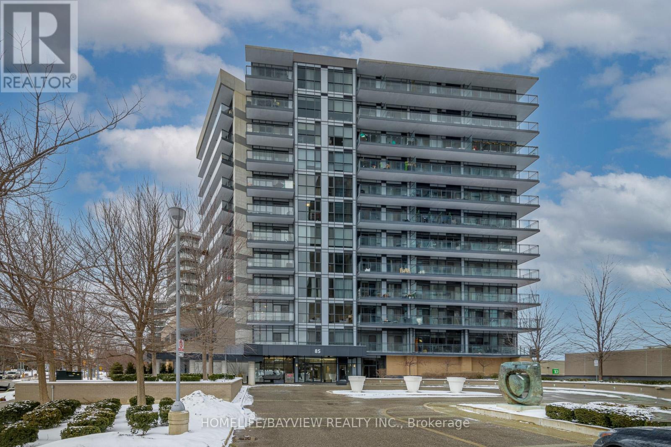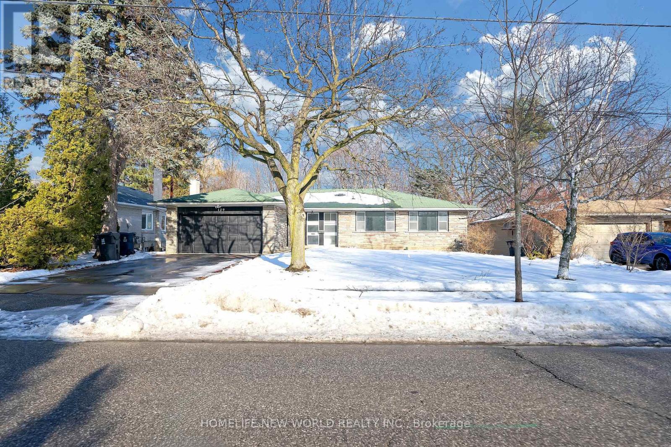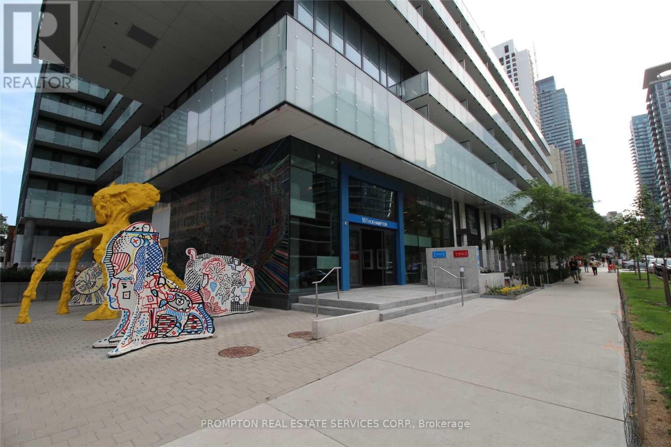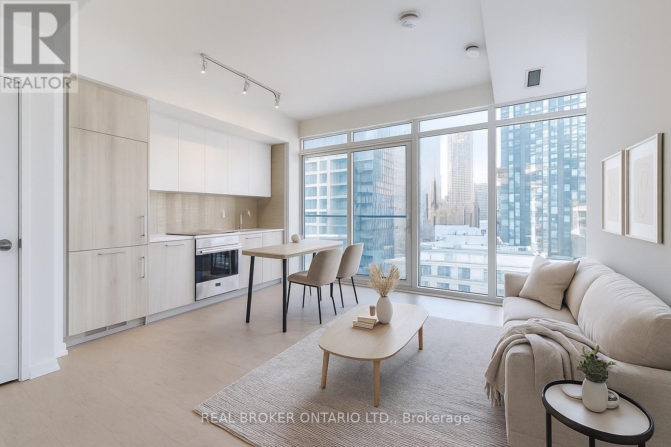723 - 1 King Street W
Toronto, Ontario
Welcome To One King West. Hassle Free Investment With Positive cash flow From Day One.Currently Registered In The Hotel Rental Pool (Factor 1.1). This Fully Furnished Unit FeaturesOpen Concept & High Ceiling. The Perfect Pied-A-Terre In The Heart Of The City. Luxury 24 HrHotel Services Available; All Of This, With The Financial District At Your Doorstep. DirectAccess To Ttc, The PATH, Shopping, Bars & Restaurants. (id:61852)
Sutton Group-Admiral Realty Inc.
1610 - 233 Beecroft Road
Toronto, Ontario
Beautiful 1 Bedroom & A Den Suite Available For Rent At The Peninsula Place. Building Is Situated In The In The Heart Of North York: Theatres, Restaurants, Library, North York Centre, Subway, Shopping, Ttc And More! (id:61852)
RE/MAX Metropolis Realty
904 - 181 Huron Street
Toronto, Ontario
Location !!! Right at UofT, Furnished, 10ft Ceiling, 9th Floor, same floor with GYM, yoga room, outdoor patio. conveniently Located Across From Uoft, Ryerson, Ocad, Toronto Western Hospital, T&T Supermarket, Subway, Library & Right Around The Corner From The Culturally Rich Kensington Market & Chinatown. (id:61852)
Benchmark Signature Realty Inc.
Bsmt - 43 Farrell Avenue
Toronto, Ontario
Furnished basement apartment with private entrance in a desirable Toronto location. Clean and functional layout with comfortable living area. Close to TTC, shopping, parks, and everyday amenities. Ideal for single professional or couple. Tenant pays 1/3 of the utilities (Hydro, Gas, Water). (id:61852)
RE/MAX Hallmark Realty Ltd.
91 Glen Road
Toronto, Ontario
Exuding timeless elegance, this South Rosedale townhome was designed by renowned custom homebuilder Joe Brennan. Nestled on a winding, tree-lined section of Glen Road with a long setback from the road to ensure privacy. With over 3,300 sq ft across three levels, this home offers a seamless layout with the opportunity to customize as needed. The main floor of this home is truly a 'wow' - oversize in scale with high ceilings and well-suited for entertaining. Featuring magnificent natural light cascading from multiple skylights, rich dark hardwood flooring and a wood-burning fireplace flanked by large picture windows overlooking the garden. The formal dining room features beautiful panelling, built-in shelving, and a convenient servery leading to the thoughtfully-designed kitchen. On the second floor, the massive primary bedroom offers a bright and airy ensuite with skylight, and the spacious second bedroom has its own ensuite and a walk-in closet. Ample space on the second floor offers the possibility to reconfigure for three bedrooms. The above-grade ground level offers a family room / office with a gas fireplace, large picture windows, and a walk-out to the garden. Truly an enviable location, access to Craigleigh Gardens park and Milkmans Lane trail is just around the corner for a peaceful retreat under the tree canopy. Toronto's finest private and public schools including Branksome Hall and Rosedale Jr Public School are nearby. Situated just steps to the bus stop and walking distance to both Rosedale and Castle Frank subway stations ensures that you are well connected to the city. Rare three-car parking with an integrated garage providing direct access to the home and a long private interlocking brick drive. This is a wonderful opportunity for discerning buyers seeking the lifestyle and tranquility of this coveted neighbourhood. (id:61852)
Sotheby's International Realty Canada
504 - 10 Fashion Roseway
Toronto, Ontario
This unit features one of the largest floor plans in the building, offering 3 spacious bedrooms and 2 full bathrooms. This immaculate suite provides 1,258 sq. ft. of interior living space, plus a 74 sq. ft. balcony. Enjoy a sun-filled, open-concept layout with oversized windows, a generous living and dining area, and a walk-out to a large balcony overlooking a quiet, green setting. The updated eat-in kitchen features a breakfast bar and ample storage.The unit also includes a a large en suite laundry room, one parking space and an ensuite locker. Situated in a well-managed low-rise condominium within the family-friendly Willowdale East community, the building is surrounded by lush gardens and a park-like courtyard. Located in the top-ranked Earl Haig Secondary School district, All-inclusive maintenance fees cover utilities, Bell Fibe TV, and Bell Internet.Close to transit, shopping, parks, schools, and all essential amenities. (id:61852)
Harvey Kalles Real Estate Ltd.
908 - 35 Empress Avenue
Toronto, Ontario
Newer Reno for bathrooms, Kitchen, SS Stove and Fridge, washer. Exquisite 'Empress Plaza' Condo Residences Located In Prime North York Close To North York Centre & Subway Station, Shopping, Restaurants & Grocery! World Class Public Transportation Score [92], Walk Score [92], Split Lay- Out Two Bedroom Unit With Laminate Flooring, Spacious Room Sizes, And Two Full Four-Pieces Bathrooms! Top School Zone: Mckee Public School & Earl Haig S.S. (id:61852)
RE/MAX Excel Realty Ltd.
C03 - 245 Howland Avenue
Toronto, Ontario
This newly renovated Bachelor/Studio Suite is located in a boutique building nestled on a residential street within the Annex. Features a modern, open concept kitchen, renovated bathroom and refinished flooring throughout. Rent Includes Heat And Water Utilities Only. Outdoor Parking Is Available For Extra Monthly Cost. Laundry Is Shared And Coin-Operated. Explore all The Annex has to offer! Steps to Dupont, Bloor St and Yorkville, this unit is centrally located and close to public transit. (id:61852)
RE/MAX Hallmark Realty Ltd.
708 - 85 The Donway W
Toronto, Ontario
You can have it all! Located in the heart of the vibrant Shops at Don Mills, this spacious condo provides the perfect blend of comfort, convenience, and modern living. Situated in a boutique, low-rise building, this unit boasts an open concept layout with floor-to-ceiling windows, flooding the space with natural light. Highly coveted unobstructed west facing unit with stunning views of sunsets & city skyline! The glass panels on balcony allow for a clear expansive view. Feel at home in this truly spacious 1+den, 2 FULL washrooms, (813 sqft) condo- a truly well designed suite, 9' ceiling, loads of storage space & closets. Den can be closed off and used as a guest room, nursery or office. Step outside to discover the unparalleled convenience of living just moments away from world-class shopping, dining, and entertainment. Stroll on over to a fantastic & diverse range of restaurants, cafes, shops, Cineplex VIP Cinemas, grocery stores: Metro & Mcewen, Eataly, LCBO, banks & more! Take in the special events including art & music. Surrounded by trails & parks: local playground, Don Mills Trail, Edwards Garden, Charles Sauriol Conservation area. With easy access to major transit routes, DVP, 401, Don Mills transit hub- a bus ride away to 3 subway lines (1,2,4) and soon to come Eglinton LRT- this location offers the best of both worlds: urban living in a serene, boutique setting. Building features an exercise room and an inviting party room with a patio, visitor parking. Parking spot with nearby locker. Heat pumps allows for year round control of heat/cool. Most furnishings available for sale. (id:61852)
Homelife/bayview Realty Inc.
Lower Level - 129 Burbank Drive
Toronto, Ontario
Opportunity to rent this beautiful ravine property in Bayview Village. Walk-out lower floor full natural light and full-size windows, newly renovated with brand-new appliances, en-suite washer / dryer, Ground level separated entrance from back yard. 2 bedrooms and 1 washroom, spacious family room. Enjoy cottage style life in the middle of Toronto metropolitan, updated bungalow with breath taking ravine view. Peace and convenient neighborhood. Walk to excellent schools, Elkhorn Primary School, Earl Haig High School District. Please no pets & no smoking. This apartment is ideal for professionals or small families looking for comfort, style, and a prime location. Park your car in left side of drive-way (2) / garage (1). Share 1/2 utility cost with the main floor family. (id:61852)
Homelife New World Realty Inc.
627 - 161 Roehampton Avenue
Toronto, Ontario
Bright and modern 1-bedroom at 161 Roehampton Ave in the heart of Yonge & Eglinton. Open-concept layout with large balcony, bedroom with window and closet. Walk Score 98-steps to subway, Eglinton Centre, shops, dining, and future LRT. 24-hr concierge. Must see! (id:61852)
Prompton Real Estate Services Corp.
1505 - 65 Mutual Street
Toronto, Ontario
Urban Living At Its Best At Ivy Condos! This 1 Year Old Building Offers A Beautiful 2 Bedroom, 2 Bathroom Suite With A Bright, West-Facing View And A Charming Juliette Balcony. Transit Score: 100 and Walking Score: 99! Step Outside And You're Walking Distance From Toronto Metropolitan University, The Eaton Centre, Dundas Square, Sweat & Tonia, H-Mart, T&T, No Frills, TTC Dundas & Queen Subway Stations, Streetcars and The PATH, Truly A Car-free Lifestyle. Whether You're Commuting or Studying, This Location Makes Life Effortless. Modern Finishes, Floor-to-ceiling Windows, And A Functional Split-bedroom Layout, This Warm, Welcoming Space Known For Convenience And Community! (id:61852)
Real Broker Ontario Ltd.
