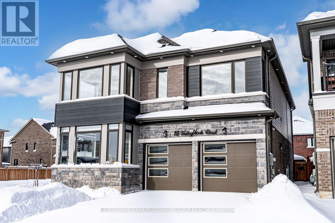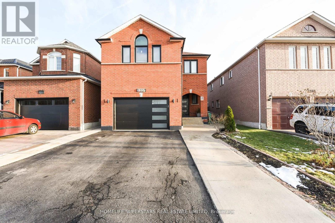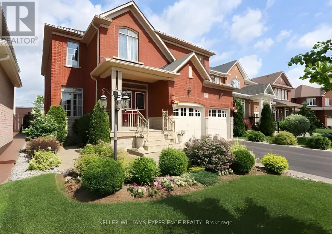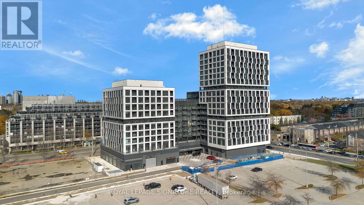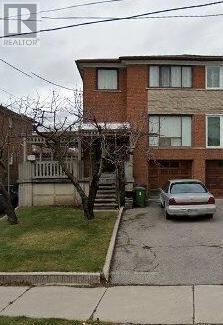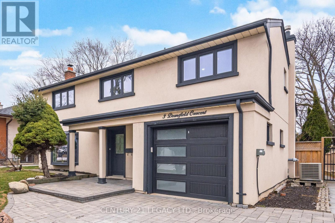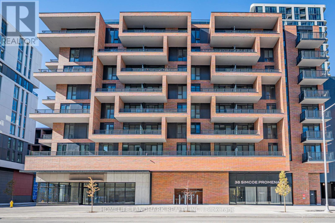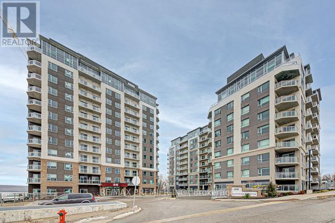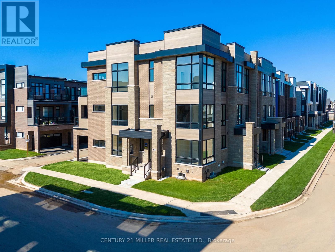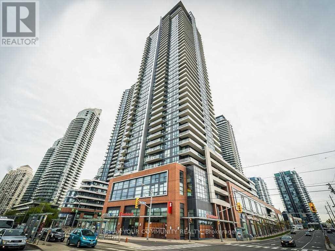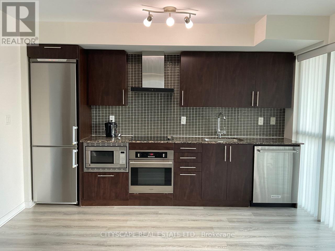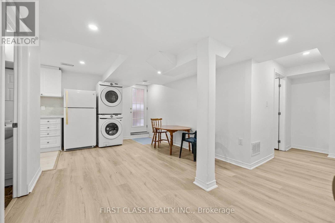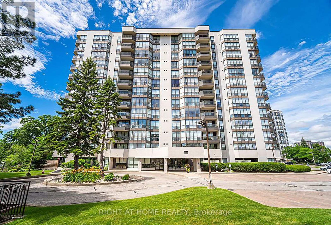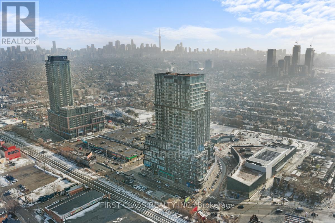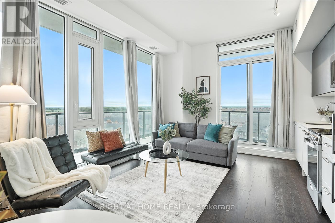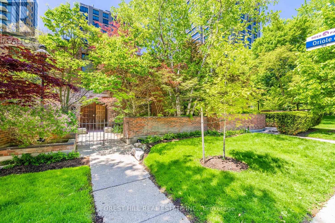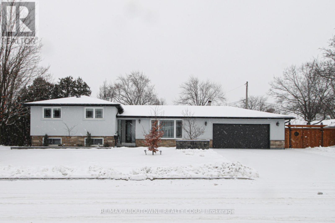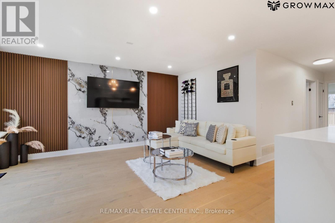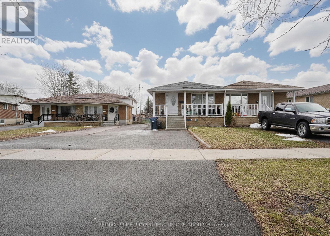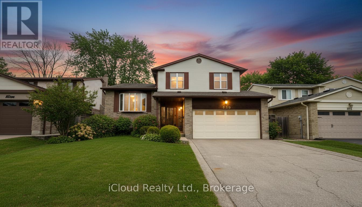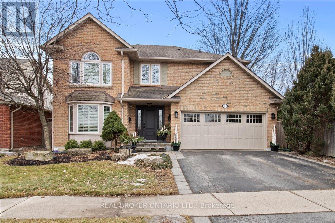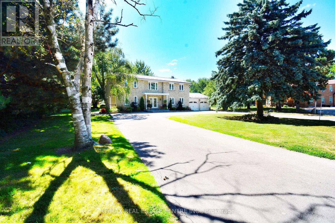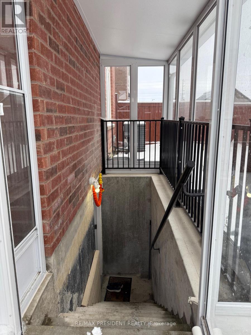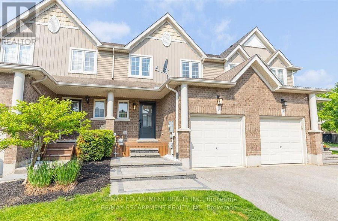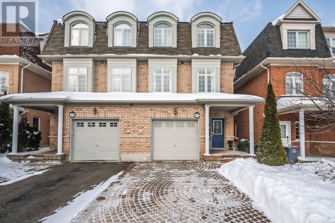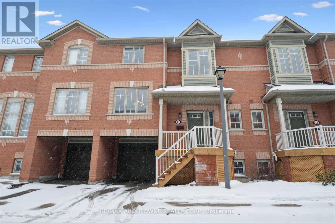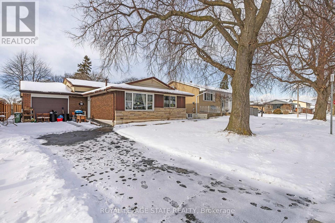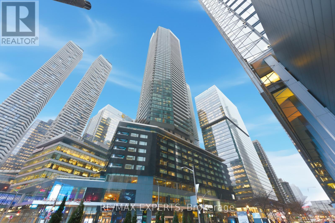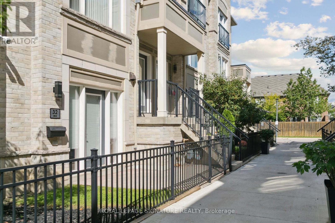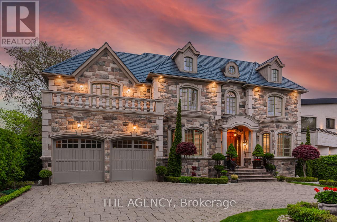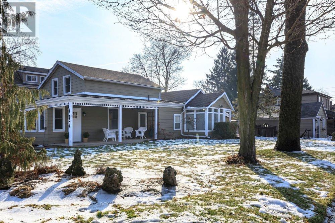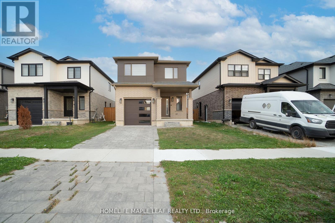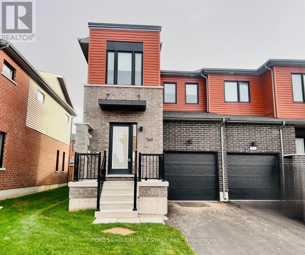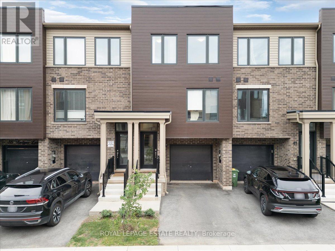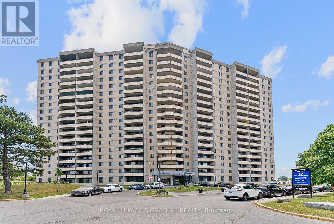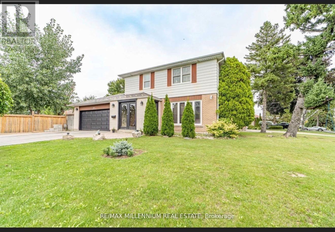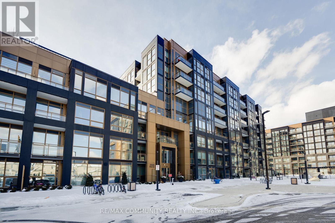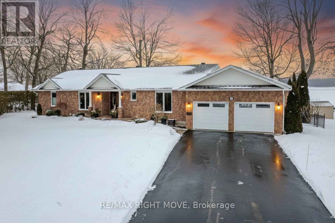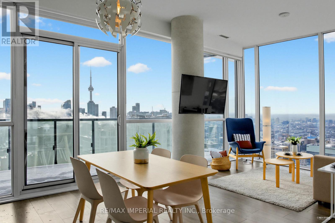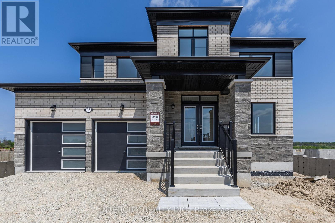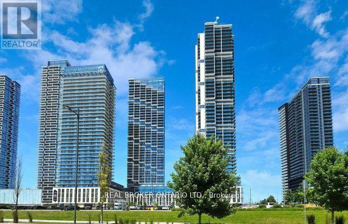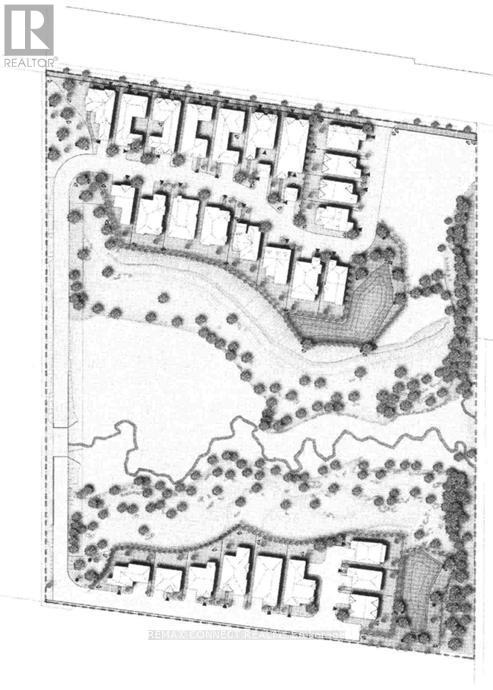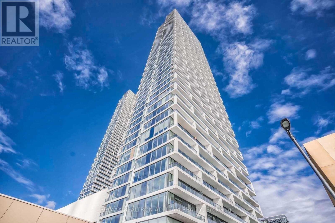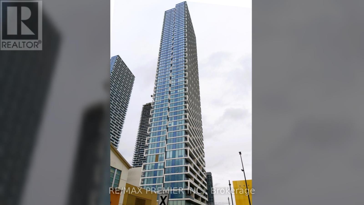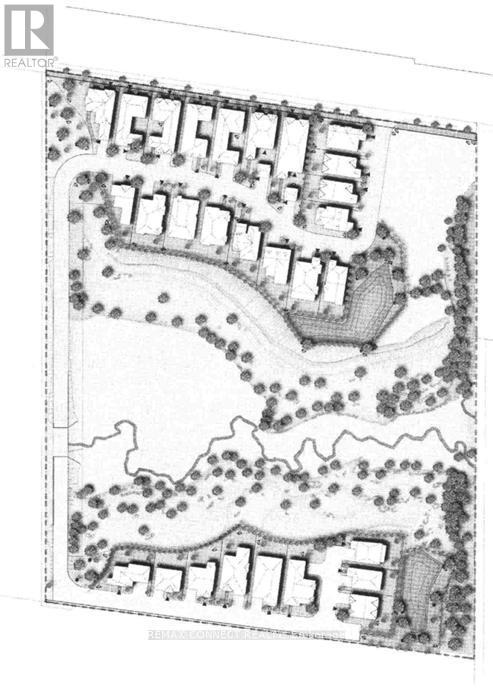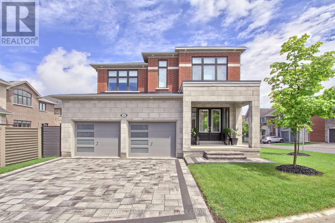12 Valleybrook Road
Barrie, Ontario
MODERN SOUTH BARRIE HOME WITH A GENEROUS INTERIOR, NEWLY FINISHED BASEMENT WITH IN-LAW CAPABILITY, & UPGRADES THROUGHOUT! Get your realtor on the phone, because 12 Valleybrook Road delivers a swoon-worthy interior, serious square footage, upgrades galore, and a finished basement designed for flexibility. Built in 2022 with nearly 3,800 finished sq ft, including over 2,900 sq ft above grade, it's bright, polished, and meticulously maintained. Arrive home to a place you're proud to call home with an all-brick exterior, contemporary garage doors, oversized windows, soffit lighting, and an attached double garage with inside entry. The main level has that open, airy feel buyers love, anchored by a statement kitchen with stone countertops, a large island, tile flooring, and stainless steel appliances, including a cooktop and a built-in wall oven/microwave combo, plus a breakfast area that walks out to a fenced backyard with a patio, hardtop gazebo, and sprinkler system. The living room is warmed by a cozy electric fireplace with a panelled surround, while the adjacent formal dining room is ready for dinner parties and holiday meals. A French door opens to a main floor office or den that's ideal for working from home, a playroom, or a hobby area. Four upper level bedrooms are thoughtfully arranged, including a primary suite with a walk-in closet and a 5-piece ensuite featuring a dual vanity, soaker tub, and large glass-walled shower, a second bedroom with its own 4-piece ensuite, and two additional bedrooms connected by a 5-piece shared bathroom, plus convenient second-floor laundry. The newly finished basement adds serious flexibility with a separate entrance offering in-law capability, featuring a kitchen, rec room, bedroom with an ensuite, and its own dedicated laundry. South Barrie convenience rounds it out with quick access to Highway 400 and the GO Station, plus minutes to Park Place, Costco, Walmart, restaurants, everyday essentials, and Allandale Golf Course. (id:61852)
RE/MAX Hallmark Peggy Hill Group Realty
128 Blossom Crescent
Toronto, Ontario
Opportunity Knocks in Glenfield Heights! Welcome to this solid semi-detached home located in the heart of Glenfield Heights, Toronto, a highly convenient and well-connected neighborhood close to every amenity imaginable-shopping, schools, parks, transit, major highways, places of worship, and more. This property offers ample parking and a functional layout with strong upside potential for investors, renovators, or savvy buyers looking to add value. The basement features two bedrooms and presents and excellent opportunity to create a separate entrance, making it ideal for a future income-generating suite or multi-family living. While the home requires some TLC, it provides a fantastic canvas to renovate, customize, and maximize returns. A standout feature is the beautifully newly updated backyard, perfect for entertaining, summer gatherings, or creating an inviting outdoor space for tenants or extended family. Whether you're looking to renovate and hold, live in and rent, or flip, this property checks all the boxes: location, layout, parking, and income potential. Don't miss your chance to invest in a growing Toronto neighborhood with long-tern upside. A rare value-add opportunity with endless possibilities. (id:61852)
RE/MAX Hallmark Chay Realty
5207 Brookwood ( Bsmt) Court
Mississauga, Ontario
2 Bedrooms And 1 Washroom Sep Entrance Very Bright Basement Apartment Available 1st Feb, In High End Area, Beautiful Kitchen With Living Area. Big Windows ,Separate In-Suite Laundry , Fridge And Gas Stove . 30% Utility Bills Extra. One Car Parking. No Pets /No Smoking. Close To All Major Amenities, Walking Distance To Bus Stand And Heart Land Plaza ,10 Mint To Go Station And 5 Mint To Hwy 401 (id:61852)
Homelife Superstars Real Estate Limited
Bsmnt - 50 Laurentide Crescent
Brampton, Ontario
Well-located legal 2-bedroom basement apartment in the desirable Vales of Castlemore North, near Airport Rd & Mayfield Rd. Features a private side entrance, functional open layout, and a bright eat-in kitchen with stainless steel appliances. The spacious living area offers flexibility for dining or a home office, plus a separate storage room for added convenience.Includes one driveway parking space, all-inclusive utilities, and shared laundry with scheduled use once per week, conveniently located in the common entry area. Situated in a quiet, family-friendly neighbourhood-ideal for a single professional or professional couple. Available March 1, 2026. (id:61852)
Keller Williams Experience Realty
722 - 1007 The Queensway
Toronto, Ontario
Beautiful Brand New 1-Bedroom Condo At Verge East, Ideally Located In One Of Etobicoke's Most Sought-After Communities! Offering 495 Sq. Ft. Of Well-Planned Living Space, This Bright And Modern Suite Features Upgraded Finishes Throughout, Including Laminate Flooring, A Sleek Kitchen With Built-In Stainless Steel Appliances, And Quartz Countertops. Situated In A Vibrant, Family-Friendly Neighbourhood, Just Minutes From Downtown Toronto, With Easy Access To Transit, Shopping, Dining, And Queensway Park. Excellent Transit Connections Along The Queensway Offer A Quick 12-Minute Commute To Islington Subway Station. An Ideal Lease Opportunity For Professionals Or Couples Seeking Modern Comfort And Convenience In The Heart Of Etobicoke! (id:61852)
Royal LePage Signature Realty
8 Rainswood Court
Toronto, Ontario
Lovely Home In Desirable Downsview-Roding Community! This Conveniently located Home Is Just Minutes from TTC transit (one bus to the subway), Highways 401 & 400, schools, and walking distance to the hospital. With a great Walk Score (id:61852)
Century 21 Parkland Ltd.
3 Deanefield Crescent
Toronto, Ontario
An exceptional opportunity in the highly sought-after West Deane Park neighbourhood. This fully renovated detached home has been thoughtfully redesigned with high-end finishes and a functional open-concept layout ideal for modern family living. The main floor showcases wide-plank hardwood flooring, pot lights, a striking fireplace, and a stunning chef's kitchen complete with custom cabinetry, quartz countertops, stainless steel appliances, and a large centre island. Walk out to a private deck and backyard, perfect for entertaining. The upper level features three spacious bedrooms and beautifully updated bathrooms. Extensive upgrades throughout including exterior finishes, windows, and mechanical systems, offering true peace of mind. Located on a quiet, family-friendly crescent, steps to parks, top-rated schools, TTC, shopping, and easy highway access. Turn-key, move-in ready, and rarely available in this enclave. (id:61852)
Century 21 Legacy Ltd.
C410 - 38 Simcoe Promenade
Markham, Ontario
Stunning newly built condo in the vibrant Gallery Square community! This modern 2-bedroom , 2-bathroom unit features an open-concept layout, sunlit balcony with panoramic views, and premium finishes throughout. The gourmet kitchen boasts a quartz island and integrated appliances, perfect for both everyday living and entertaining. The primary suite includes a built-in closet, balcony access, and a spa-like 4-piece ensuite.Additional highlights include 1 parking space and 1 locker. The den offers flexible use as a home office or guest room.Conveniently located steps to Cineplex VIP, dining, grocery, shopping, YMCA, York University (Markham Campus), and First Markham Place. Easy access to GO Transit, Hwy 404 & 407, and top-ranking schools.An exceptional opportunity to own or invest in one of Markhams most sought-after communities! (id:61852)
Homelife Landmark Realty Inc.
1015 - 58 Lakeside Terrace
Barrie, Ontario
Welcome To Lakeside Living At Lake Vu Condos. This Beautifully Upgraded 1-Bedroom, 1-Bath Suite Offers 591 Sq. Ft. Of Thoughtfully Designed Open-Concept Living. Featuring Sleek Laminate Flooring, Stainless Steel Appliances, And A Bright, Airy Living Space With A Walk-Out To A Generous Private Balcony. Enjoy An Impressive Selection Of Amenities Including A Fully Equipped Fitness Centre, Party Room, Games Area With Pool Table, Pet Spa, And A Spectacular Rooftop Lounge With Bbqs And Panoramic Views. Includes One Underground Parking Space. Ideally Located Just Minutes From Hwy 400, RVH Hospital, Georgian College, GO Transit, Shopping, And The Shores Of Lake Simcoe-Perfect For First-Time Buyers, Investors, Or Downsizers Seeking Modern Convenience And Lifestyle Living. (id:61852)
RE/MAX Premier Inc.
1341 Anthonia Trail
Oakville, Ontario
Welcome to Upper Joshua Creek. This modern end unit townhome offers 5 bedrooms, 4 full and 1 half baths, and 2,560 sq ft of finished living space. The ground level opens to a welcoming foyer with a laundry room that has direct garage access, plus a bright corner bedroom with its own three piece ensuite. Hardwood and ceramic tile run throughout the home. The second floor is light filled with an open concept kitchen, dining, and living area under 10 ft ceilings. The kitchen features stainless steel appliances, a centre island, and generous storage. The dining room has a walkout to the balcony for easy indoor to outdoor entertaining, and a powder room completes the level. The primary bedroom includes a private balcony and a 5 piece ensuite with a freestanding deep soaker tub, seamless glass shower, and a double vanity with undermount sinks. Three additional bedrooms and two 4 piece baths provide flexible space for family, guests, or a home office. Minutes to 403, QEW, and 407, and close to parks, trails, shops, and well regarded schools. (id:61852)
Century 21 Miller Real Estate Ltd.
910 - 2200 Lake Shore Boulevard W
Toronto, Ontario
Welcome to Westlake II, where amazing views of the lake are sure to brighten your day! South facing views overlooking Humber Bay Shores from every room in the unit. Lots of natural light and 9ft ceilings. Smart floor plan. Two bedrooms and two full bathrooms. Private Balcony. Open concept living spaces. Walk-in closet and ensuite bathroom in the Primary bedroom. Laminate flooring throughout. Includes one underground parking space and a locker. Convenient location above retail spaces including Starbucks, Metro, Shoppers Drug Mart, LCBO, banks, restaurants and more. With easy access to the Gardiner, 427 and QEW. Walking distance to the TTC streetcar and close to Mimico GO. Enjoy comfort and security from the 24 hour concierge. Fantastic amenities in 30,000 sq ft of Club W include Gym / Exercise Room, Pool, Common Rooftop Terrace with BBQs, Guest Suites, Hot Tub / Jacuzzi, Meeting / Function Room, Sauna, Security Guard, Spa and a Yoga Studio. Available Immediately. (id:61852)
RE/MAX Your Community Realty
914 - 352 Front Street
Toronto, Ontario
Modern 1 Bedroom plus den unit close to Toronto Entertainment District. All stainless steel appliances, laminate flooring, walk out to spacious balcony. Steps from dog park, CN tower, Rogers Centre, TTC, Union Station. (id:61852)
Cityscape Real Estate Ltd.
Lower - 5554 Churchill Meadows Boulevard
Mississauga, Ontario
Fully Separate Basement Unit W/ Walk-Up Entrance Nestled In The Desirable Churchill Meadows Family Friendly Neighborhood. The Basement Apartment Of This Charming Home Presents A Comfortable And Well-Appointed Living Space Of Almost 1000 Sq Ft. With Laminate Floors, Pot Lights, And An Above-Grade Window Contribute To The Bright And Inviting Atmosphere. The Separate Entrance Ensures Privacy And Convenience. The Open-Concept Living Room/Utility Room Is Equipped With A Washer And Dryer. The Kitchen Is A Standout With Pot Lights, Above-Grade Windows, A White Refrigerator, Built-In Cooktop, Hood Range, Ample Cabinets, And Quartz Countertops With A Stylish Backsplash. Two Bedrooms, Both Featuring Pot Lights And Above-Grade Windows On Laminate Floors, Provide Cozy Retreats. The 4-Piece Bathroom Features A Single Vanity, Tub/Shower Combo And Tile Floors. Move In Now! (id:61852)
First Class Realty Inc.
803 - 1111 Bough Beeches Boulevard
Mississauga, Ontario
A Diamond in the Rough. Large 2 bedroom, 2 full bath condominium suite with sun filled den/solarium including a walkout to a beautiful balcony with unobstructed views. Spacious rooms with great storage and a functional layout. This unit has it's own separate laundry room with storage. Primary bedroom offers a walk-in closet and full bath ensuite. Comes with the convenience of 2 separate underground parking spaces. Your personal design ideas are required in this spacious unit. This Condo Suite is being sold As Is - including any appliances, light fixtures and window treatments. Property is a well managed building with recently renovated lobby, hallways, elevators, and party room. Indoor heated pool and hot tub. Prime location and just steps to public transit, shopping, restaurants, schools and parks. Easy access to the city centre, major highways, and the airport. (id:61852)
Right At Home Realty
808 - 1285 Dupont Street
Toronto, Ontario
Welcome To 1285 Dupont Street In The Heart Of Toronto's Most Exciting New Master-Planned Community At Galleria On The Park! This Bright And Modern 1 Bedroom Suite Features A Smart, Functional Layout With Floor-To-Ceiling Windows, Flooding The Space With Natural Light And Offering Open City Views. The Contemporary Kitchen Is Designed With Sleek Integrated Appliances, Quartz Countertops, And Clean Cabinetry, Ideal For Everyday Living And Entertaining.The Open-Concept Living And Dining Area Extends Seamlessly To A Private Balcony, Creating The Perfect Spot To Enjoy Morning Coffee Or Unwind After A Long Day. The Spacious Bedroom Offers Comfort And Privacy With Generous Closet Space, While The Stylish Bathroom Showcases Modern Finishes And A Spa-Inspired Feel. Residents Enjoy Access To Impressive Building Amenities Including A Rooftop Terrace With BBQ & Lounge Area, Perfect For Hosting Friends Or Relaxing Outdoors. Conveniently Located With Easy Access To TTC & GO Transit, The UP Express, Parks, Cafes, And Local Shops. This Move-In Ready Condo Combines Stylish Interiors, A Vibrant Community Atmosphere, And Exceptional Walkability. Residents Enjoy Access To Retail, Cafés, Restaurants, And A Massive Nearly 8-Acre Park Right At Your Doorstep, Creating A Truly Connected Lifestyle Of Convenience And Culture. (id:61852)
First Class Realty Inc.
803 - 215 Veterans Drive S
Brampton, Ontario
Highly motivated seller. Impeccably managed building.Stunning modern 2-bed, 2-bath corner-unit condo offering panoramic, unobstructed views. Featuring a spacious kitchen with new appliances, soaring ceilings, and floor-to-ceiling windows that flood the home with natural light and showcase breathtaking views for miles. Enjoy premium amenities including a fully equipped fitness centre, contemporary party room with dining and bar area, Wi-Fi lounge, games room, and boardroom. Ideally located near trails, parks, shopping, and just minutes to Mount Pleasant GO Station. Includes 1 parking space and locker. An exceptional opportunity not to be missed. (id:61852)
Right At Home Realty
82 Oriole Road
Toronto, Ontario
Incredible opportunity to own one of 4 townhomes at the renowned "Lonsdale Condominiums." Create your own space within this architectural masterpiece. Approx 5400 square feet (see original floor plan), plus a massive oversized 2 plus car garage. with direct access into home. Main floor has soaring ceilings in living room dining room and family room. Large eat-in kitchen with walk out to west facing large patio. This the one you have been waiting for. All Lonsdale condo amenities available. (id:61852)
Forest Hill Real Estate Inc.
626 Cape Avenue
Burlington, Ontario
Elegant sidesplit with professionally completed stucco exterior elevation adding curb appeal to this family home !Ideally situated on quiet tree-lined street in south-east Burlington. Modern open concept main floor Living Room, Dining Room & the renovated Kitchen comes complete with centre island, , quartz counters, SS appliances , custom backsplash & crown moulding. Second level features 3 generous sized bedrooms & renovated 4pc bath. The lower level with separate entrance expands your living space with a large/ bright Rec Room , 3pc bath & laundry room. Professionally landscaped front & backyard !The fully fenced rear garden with inviting entertainment sized deck & garden shed. Parking for 7 cars (2 in garage & 5 on driveway). The oversized (24ft x 23ft ')double car garage with woodburning fire stove & windows is great for workshop or studio ! (id:61852)
RE/MAX Aboutowne Realty Corp.
1328 Bunnell Drive
Burlington, Ontario
Welcome to 1328 Bunnell Drive, a beautifully transformed home in a prime Burlington location, offering over $200,000 in premium upgrades with no detail overlooked.This stunning residence showcases custom engineered hardwood flooring throughout, brand-new kitchens, and fully renovated bathrooms featuring designer tile extended to the ceiling and modern walk-in showers. Every space reflects quality craftsmanship and contemporary elegance.The exterior has been completely upgraded with full stucco on all elevations, an expanded driveway, and extensive concrete work surrounding the property, delivering exceptional curb appeal and low-maintenance living. Step into your private backyard oasis with artificial turf, a brand-new deck, and a new patio door creating seamless indoor-outdoor flow.Enjoy added value with brand-new appliances on both the main and basement levels, ideal for multi-generational living or income potential.Perfectly situated close to Hwy 407, GO Station, Costco, Cineplex, LA Fitness, shopping, dining, and top-rated schools, this turn-key home offers both luxury and unbeatable convenience.Homes of this calibre rarely come to market-don't miss this exceptional opportunity (id:61852)
RE/MAX Real Estate Centre Inc.
7001 Chigwel Court
Mississauga, Ontario
Fantastic investment opportunity in a prime Mississauga location. This well-maintained 3-bedroom semi detached home features two self-contained basement apartments, offering excellent income potential and flexibility for investors or multi-generational living. Situated on a quiet court, the property provides strong rental appeal with convenient access to transit, major highways, schools, and amenities. A rare chance to secure a solid income-producing property in a sought-after area of Mississauga. (id:61852)
RE/MAX Prime Properties - Unique Group
RE/MAX Prime Properties
830 Syer Drive
Milton, Ontario
Welcome to 830 Syer Drive, a wonderful family home offering 2,092 sq ft (as per MPAC) on a generous 55 ft x 121 ft lot, located in one of Milton's high-demand neighbourhoods. Step inside through the vestibule into a large, welcoming foyer that opens directly to the spacious living and dining room combination, a layout that feels open and connected, perfect for everyday living and entertaining. Freshly painted in select areas and featuring newer broadloom in portions of the home, this property offers a bright, well-cared-for feel. Quality Laminate Floors in living and dining area provides plenty of room to host and gather. The kitchen features durable Corian countertops, offering a clean look and ample prep space. A few steps down, the cozy family room is enhanced with pot lights, a gas fireplace, and a walkout to the large backyard, ideal for kids, pets, summer barbecues, or simply relaxing outdoors. You'll also appreciate the main-floor laundry, with convenient access to the backyard. Upstairs, you'll find four well-sized bedrooms, including a large primary retreat with a walk-in closet and a 4-piece ensuite. Three additional bedrooms share a second 4-piece bathroom, making the layout practical for families of all sizes. The lower level features a large recreation room ready for your finishing touch; just add flooring and make it your own. A double-car garage and a wide driveway with parking for up to four vehicles complete the package. Close to schools, transit, parks, and everyday amenities, this home delivers space, functionality, and a sought-after Milton location. (id:61852)
Icloud Realty Ltd.
3182 Tania Crescent
Burlington, Ontario
Welcome to this beautifully updated family home, perfectly positioned in the heart of Headon Forest-where top-rated schools, parks, and everyday shopping are all just a short walk away. Offering 3795 sq ft of finished living space, this home is designed for comfortable daily living and effortless entertaining. The main floor features a welcoming foyer, formal living and dining rooms, and a bright, beautifully updated kitchen with peninsula and breakfast nook-perfect for cooking while staying connected, as it overlooks the cozy family room with stone fireplace. Walk-outs from both the kitchen and family room lead to the backyard. A practical mudroom with side-yard access and inside entry from the double garage adds everyday convenience. Upstairs offers four spacious bedrooms, including a large primary retreat with walk-in closet and elegant, spa-like 4-piece ensuite. The main bath features double sinks and a stand-up shower, making mornings easier for the whole family. The finished lower level adds even more versatility with a large recreation room with bar, 2-piece bath, exercise room, and an oversized laundry area ideal for homework or hobbies. The backyard is a true highlight-a stunning private, resort-style oasis designed for unforgettable summers. Enjoy a reverse osmosis inground pool with upgraded automatic in-floor Eco pool system, hot tub, Cabana, ambient landscape lighting, and beautifully designed hardscaping. Low maintenance and incredibly inviting, it's the perfect setting for summer evenings, weekend gatherings, and watching the kids play. Set on a quiet, family-friendly crescent close to schools, parks, shopping, and everyday amenities, this is more than a home - it's a lifestyle families dream of and rarely want to leave. (id:61852)
Real Broker Ontario Ltd.
17 Crescent Hill Drive
Brampton, Ontario
Live the dream in an Estate Neighbourhood. This Rental Unit is Available On The Lower Level Of 17 Crescent Hill Dr. S, Located On One Of Brampton's Most Prestigious And Exclusive Streets! Featuring A Professionally Finished Legal Basement Apartment With Separate Entrance. Two-3 Pc Washrooms, Living Area, Storage, And 3 Good Sized Bedrooms. 2 Parking Spaces are Included, More Parking Available at an Additional Costs. All Utilities Included as Well. Fantastic Location, Walking Distance To Chinguacousy Park, Bramalea City Centre, Library, Grocery Store And Minutes From Bramalea Go Station And Hospital. (id:61852)
RE/MAX Real Estate Centre Inc.
92 Humberstone Crescent
Brampton, Ontario
Welcome to this modern and inviting LEGAL basement apartment, perfect for those seeking comfort and convenience. This unit features a separate entrance, 2 BEDROOMS, 1 CAR PARKING,ensuring privacy and ease of access and in-unit laundry. CARPET FREE. Located in a quiet and friendly neighborhood, you'll be just moments away from all essential amenities, parks, and recreational facilities. Ideal for families, young professionals, or anyone looking to enjoy the vibrant community life. Rent + 30% Utilities. Don't miss out on this fantastic opportunity to make this beautiful apartment your new home! ** This is a linked property.** (id:61852)
RE/MAX President Realty
4 Ruthven Crescent
New Tecumseth, Ontario
Welcome to 4 Ruthven - a beautifully maintained home that combines comfort with convenience in a sought-after, family-friendly neighborhood. Located just steps from two elementary schools, a brand-new park, and the vibrant Rec Centre offering activities for all ages, this freehold townhouse is perfectly positioned for those who value community and easy access to daily essentials. Inside, you'll find three spacious bedrooms and a thoughtfully updated 4-piece bathroom. The finished basement provides versatile space - ideal for a home office, playroom, or extra storage. Step outside to a fully fenced backyard featuring a deck and a charming gazebo - perfect for relaxing summer evenings and entertaining guests. Whether you're a growing family, professional couple, or looking to downsize without compromise, 4 Ruthven offers a warm welcome and an opportunity to enjoy the best of Alliston living. Quick access to commuter routes means you're never far from the city, yet you'll appreciate the peaceful, close-knit community vibe. (id:61852)
RE/MAX Escarpment Realty Inc.
3897 Quiet Creek Drive
Mississauga, Ontario
Located in the desirable Churchill Meadows neighbourhood, this spacious 3-storey semi-detached brick home offers over 2,250 sqft of finished living space designed for comfort and functionality. Featuring four bathrooms with one on every level, the layout includes multiple family rooms, a large eat-in kitchen, and a cozy family room with fireplace-perfect for everyday living and entertaining. The home offers three bedrooms, including a large primary bedroom with walk-in closet and private 4-piece ensuite. Clean, well-kept, and move-in ready, the property also includes a deep attached 2-car garage, fully fenced yard, and an exceptional commuter-friendly location with amenities, parks, and schools just minutes away. (id:61852)
Real Broker Ontario Ltd.
40 - 5031 East Mill Road
Mississauga, Ontario
Welcome to this bright and beautifully maintained townhome, ideal for first time buyers, young families, or working professionals. Freshly painted throughout, offering 3 bedrooms, 2.5 bathrooms, and approximately 1,473 sq ft of thoughtfully designed living space, this home features generously sized rooms and a functional layout throughout.The open-concept main floor is perfect for everyday living and entertaining, with seamless flow for hosting friends and family. Enjoy the convenience of two walk-out access points leading to a fully fenced backyard with new deck (2024) and grassy space for kids or pets. The home also boasts a private driveway and garage with inside access. Newer Furnace and A/C (Approx 7 yrs). Location is a standout feature, with everything you need just minutes away. Walk to grocery stores, pharmacies, banks, and transit, and enjoy close proximity to Square One Shopping Centre, Credit Valley Hospital, Erindale GO Station and great schools. Commuters will appreciate the easy access to Highways 403, 401, and 407. An excellent opportunity to put down roots in a welcoming neighbourhood with unbeatable convenience. (id:61852)
RE/MAX Aboutowne Realty Corp.
78 Cromwell Crescent
Hamilton, Ontario
Convenient Living with Versatile Potential. This solid 3 bedroom, 2 full bathroom home is situated in a well-connected neighborhood, featuring a great foundation for those looking to customize a space to their specific tastes. A key feature of this property is the separate rear entrance to the basement, providing excellent flexibility for an in-law suite or a private home office. Walking Distance to Schools & Parks: Perfect for active families. Minutes to Shopping: Easy access to all daily essentials. Transit-Friendly: Just steps away from public transportation for an easy commute. (id:61852)
Royal LePage State Realty
2405 - 55 Bremner Boulevard
Toronto, Ontario
Excellent opportunity awaits at the highly sought after Maple Leaf Square Residences located in the heart of Downtown Toronto! This impeccably maintained 1 + Den, 1 Bath "Golden State Floor Plan" features a 610sf + balcony open concept layout with 9' ceilings, spacious den with a well thought out built in murphy bed that also serves as an office space once closed, spacious primary bedroom, ensuite laundry, 1 PARKING SPOT & 1 STORAGE LOCKER, and an East facing balcony offering exceptional views of the City as well as a direct line of sight to Scotiabanks jumbo screen! Watch the Leafs and Raptors from the comfort of your own Balcony! Excellent building amenities including party room, indoor/outdoor pools, fitness room, concierge and more! AAA location just steps to Scotiabank Arena, Rogers Centre, Ripleys Aquarium, Gardiner Expressway, Plenty of Restaurants, Retail Shops, PATH connection, LCBO, Longo's and many more of Toronto's finest Amenities! (id:61852)
RE/MAX Experts
38 - 5035 Oscar Peterson Boulevard
Mississauga, Ontario
'First Home Eglinton West' by The Daniels Corp; The Nicest And Most Well Maintained Of All Low-Rise Condo Complexes In West Mississauga! Stacked 1 Bedroom Ground Floor Unit With Semi-Private Garage Directly Accessing The Interior. 100% Move-In Ready, Brand New S/S Appliances, Tasteful New LVP Flooring Throughout, Sleek Roller Window Coverings, Upgraded Fixtures, Freshly Painted. Plenty Of Storage In The Unit. Excellent Location In Churchill Meadows - Myriad Area Amenities And Commuting Routes Including Easy Access To 401/403/407. Smart 665 Sq Ft Modern Layout, Great High Rise Alternative. (id:61852)
Royal LePage Signature Realty
75 Arjay Crescent
Toronto, Ontario
Nestled in Toronto's Prestigious Bridle Path Community, This Exquisite Detached Two story Home Offers Over 8,000 Sq. Ft. Of Refined Living Space. Designed for Luxury and Comfort, This Gated Estate Boasts a Circular Driveway, Double door Garage for 3 Cars, and Parking for 10 More. Sophisticated Design Meets Functionality With Wainscoting Panels, Coffered Ceilings, and Heated Marble Floors. The Living, Dining, and Family Rooms Provide Expansive Entertaining Spaces, While the Family Room Features Walnut Coffered Ceiling and a Cozy Fireplace. The Chefs Kitchen is a Culinary Masterpiece With Granite Counters, a Sub zero Paneled Fridge and Freezer, Wolf 6 burner Stove, Built in Miele Coffee Machine, Wine Chiller, and Butlers Pantry. A Private Office Completes This Level. The Upper Floor, Illuminated by a Stunning Dome patterned Skylight, Features 4 Bedrooms With Vaulted Ceilings, Walk in Closets, and Luxurious Ensuites. The Primary Suite Boasts Marble Heated Floors, a Steam Shower, Air Jet Tub, and a Private Linen Closet. A Second level Laundry Room With Premium Appliances Adds Convenience. The Lower Level is a Retreat With a Nanny Suite, Heated Floors, a Wet Bar, Sauna, Gym, and Recreation Area With a Fireplace and Walk out to a Professionally Landscaped 288-ft-deep Backyard. An Elevator Connects All Levels. This Iconic Estate Blends Timeless Sophistication With Modern Amenities in One of Toronto's Most Sought-after Neighbourhoods. (id:61852)
The Agency
44 James Street
Hamilton, Ontario
Welcome to this 3-bedroom, 2-bathroom Dundas charmer! A home that perfectly marries comfort and style in an unbeatable location! This meticulously maintained residence boasts upgrades and renovations, ensuring a modern and inviting living space. As you step inside, you're greeted by a convenient mudroom, ideal for organizing your daily essentials. The main floor showcases elegant living and dining areas with stunning laminate flooring, seamlessly leading to a chic, renovated kitchen. Here, you'll find built-in appliances, sleek quartz countertops, and a generous island, perfect for entertaining. A unique custom range hood and a cozy corner fireplace enhance the kitchen's ambiance. The main level also includes a spacious primary bedroom with ample closet space, a versatile sun-filled family room, and a luxurious, newly renovated, 4-piece bathroom. Upstairs, two well-appointed bedrooms and a bathroom with a walk-in jacuzzi tub offer additional comfort. The backyard is a true oasis, featuring a large patio, an above-ground pool, a gazebo, and bar - ideal for summer gatherings. Convenient access from the kitchen makes entertaining effortless, while the main floor bathroom is perfectly located for quick access after a swim. The detached garage, currently a workshop, can easily revert to vehicle storage, catering to hobbyists and car owners alike. Situated on a picturesque corner lot, the front porch provides a serene spot to enjoy morning coffee with a view of Dundas Peak. This home's prime location offers the best of both worlds: the vibrant downtown's shops, restaurants, and festivals, and the tranquility of nearby parks and hiking trails. Discover this delightful family home for yourself - you won't be disappointed! (id:61852)
Royal LePage Burloak Real Estate Services
3912 Auckland Avenue
London South, Ontario
Location, Location, Location..!! Brand New Built, Spacious 4-Bedroom with 3 Washrooms Available For Sale. Brand New Appliances, Close To Park, School. Grocery Stores, Etc. Upgraded Kitchen, Washrooms, Granite Counter Tops, Wooden Floor. No House At Back. Close To Highway As Well. (id:61852)
Homelife Maple Leaf Realty Ltd.
149 Gateland Drive
Barrie, Ontario
Welcome to this executive end-unit freehold townhome featuring the largest floor plan in the sought-after posh and classy Yonge/GO subdivision. This beautifully upgraded home offers 3 spacious bedrooms and 3 bathrooms, designed with modern living in mind. Enjoy open-concept living, high-end finishes throughout, and an abundance of natural light thanks to its desirable end-unit location.The home includes a 1-car garage with convenient inside access, plus parking for two vehicles in the driveway. Step outside to your private backyard and deck, perfect for entertaining or unwinding at the end of the day. Ideally located steps to top-rated schools, shopping, playgrounds, GO and GO Transit, shopping, bus routes, basketball courts, and the new Painswick Public Park, this home delivers both lifestyle and convenience. Move-in ready, stylish, and perfectly positioned - come make this exceptional townhome your own. Perfect for all professionals, couples, and families! March 1st move in available!! (id:61852)
Forest Hill Real Estate Inc.
39 Radison Lane
Hamilton, Ontario
Welcome to this beautiful 3-bedroom, 2-bathroom townhome, built in 2023, and featuring over 1200 Sq ft. of contemporary living space. Located in the vibrant McQuesten West neighbourhood, this home is perfect for those looking for a move-in-ready property that offers both style and convenience. From the moment you step inside, you'll be impressed by the open concept design with tons of natural light pouring through large windows on every floor. The recently updated backsplash and fresh paint provide a modern, airy feel, complemented by updated light fixtures that brighten every room. The Large primary bedroom is a retreat boasting his and hers private closets. The spacious second and third bedrooms offer plenty of room for family or guests. The ground level features a flexible space, perfect for a home office, den, or rec room, with a double-pane glass walkout leading to a new sod backyard ideal for outdoor entertaining or quiet relaxation. Keep your belongings organized with a large storage room tied into the garage. Convenience is key with direct garage access, complete with a remote-controlled and cellphone-compatible garage door, making your daily comings and goings a breeze. Quick access to the Red Hill Valley Parkway makes this location ideal for those who need to stay connected while enjoying a peaceful neighbourhood. Just steps away from Roxborough Park and minutes from Parkdale Park, you'll enjoy green space and outdoor activities year-round. Plus, the home is close to local amenities, public transit, and schools, ensuring you have everything you need within easy reach. This one-owner, meticulously maintained home is ready for its next chapter. Whether you're a first-time buyer, a growing family, or someone looking for a low- maintenance home with all the modern features, this townhome is sure to impress. Don't miss your chance to own this stunning property! (id:61852)
Royal LePage Estate Realty
906 - 5 San Romanoway
Toronto, Ontario
Welcome to Unit 906 at 5 San Romano Way a spacious and bright 1-bedroom offering expansive views and excellent value. Tile flooring throughout, a functional layout with a walk-out to a large balcony. Enjoy natural light in every room and large open living space. Conveniently located close to grocery stores, public transit, York University, and nearby shopping. (id:61852)
Royal LePage Signature Realty
84 Dorset Drive S
Brampton, Ontario
Beautifully maintained home on a sun-filled corner lot with impressive curb appeal and a landscaped front yard. Enjoy a bright living room, separate dining area, and a spacious eat-inkitchen with walkout to a country-style backyard-featuring an in ground pool, stone patio, and garden, perfect for entertaining. The upper level offers 4 generous bedrooms, while the finished basement includes a large rec room, plus a separate 2-bedroom suite with private entrance for rental income or in-law use. Three upgraded washrooms, double car garage, and parking for up to 8 vehicles complete this move-in-ready family home. (id:61852)
RE/MAX Millennium Real Estate
708 - 2333 Khalsa Gate
Oakville, Ontario
Welcome to this brand-new NUVO condo featuring one bedroom plus den and two full bathrooms. This bright and spacious unit offers a modern open-concept kitchen with stainless steel appliances, along with a generous living and dining area with walk-out to a private balcony. The primary bedroom includes a walk-in closet and private ensuite, while the den is large enough to be used as a second bedroom or home office. Finished with sleek laminate flooring throughout.Residents enjoy access to premium amenities including 24-hour concierge, fitness centre, party and media rooms, outdoor pool and hot tub, rooftop deck, playground, pet wash, and car wash stations. Conveniently located in Oakville, close to major highways, public transit, GO Station, hospital, parks, and scenic trails. (id:61852)
RE/MAX Community Realty Inc.
661 Glen Crescent
Orillia, Ontario
Welcome to 661 Glen Crescent, a stunning waterfront brick bungalow perfectly positioned in the highly desirable Couchiching Point neighbourhood. Boasting 100 feet of direct Lake Couchiching waterfront, this exceptional home offers breathtaking views, spectacular sunsets, and a lifestyle that truly feels like a year-round retreat.Thoughtfully renovated throughout, this 3+2 bedroom, 3 full bath residence is completely turn-key and move-in ready, showing 10+. The open-concept living, dining, and kitchen area is ideal for both everyday living and entertaining, anchored by a cozy gas fireplace and seamless flow to the outdoors.The spacious primary suite is a private sanctuary, featuring a beautifully updated ensuite with custom shower, heated floors, and upgraded built-in cabinetry. Recent updates include windows, doors, light fixtures, appliances, and more-offering peace of mind and modern comfort.Enjoy lake life to the fullest with a newly added 3-season sunroom (2025), extensive composite decking, and professionally landscaped grounds complete with sprinkler system, bocci ball, extensive unistone walk ways and waterfront stone wall. Additional highlights include a double car garage, Generac generator, and a 400-amp updated electrical panel.Appreciate the close proximity to Orillia, highways, the Trent Severn Waterway, amenities, and everything the area has to offer-while still enjoying the tranquility of life on Lake Couchiching.This is waterfront living at its finest-an exceptional opportunity in one of Orillia's most coveted locations. (id:61852)
RE/MAX Right Move
Ph03 - 15 Grenville Street
Toronto, Ontario
Luxury Southwest-Facing 2+1 Bed, 2-Bath Penthouse with Iconic Lake & Skyline Views. Welcome toan exceptional top-floor penthouse offering breathtaking, unobstructed panoramic views of LakeOntario and the Toronto skyline. Framed by dramatic floor-to-ceiling windows, this sun-drenched residence delivers an elevated living experience with spectacular scenery fromsunrise to sunset. Designed for both comfort and style, the thoughtfully crafted open-conceptlayout features a modern kitchen and bathrooms-perfect for refined everyday living andeffortless entertaining. Freshly painted and meticulously maintained, this home is truly move-in ready and showcases pride of ownership throughout. Ideally positioned in a highly sought-after location with seamless access to transit, premier shopping, dining, and essentialamenities. Minutes to the University of Toronto and surrounded by major universities, this isa rare opportunity to enjoy luxury living in one of the city's most connected neighbourhoods.Includes 1 parking space and 1 locker. (id:61852)
RE/MAX Imperial Realty Inc.
36 Legacy Circle
Wasaga Beach, Ontario
BRAND NEW, NEVER BEEN LIVED IN *Sunnidale by RedBerry Homes, one of the newest master planned communities in Wasaga Beach. Conveniently located minutes to the World's Longest Fresh Water Beach. Amenities include Schools, Parks, Trails, Future Shopping and a Stunning Clock Tower that's a beacon for the community. Well Appointed Freehold Single Detached Home Approximately 2,226 Sq. Ft. (as per Builders Plan). Features luxurious upgrades including: 200 Amp Electrical Service, Rough-in Conduit for Electric Car Charging Station, Direct Vent Gas Fireplace in the Family Room, Waffle Ceiling in the Family Room, Upgraded Kitchen Cabinets, Upgraded Kitchen Backsplash, Upgraded Silestone Countertop throughout Kitchen & Bathrooms with Undermount Sink, and Upgraded Tiles in the Foyer, Main Hall, Powder Room, Laundry Room, Kitchen & Breakfast area. Entry Door from Garage to House. Full Tarion Warranty Included. (id:61852)
Intercity Realty Inc.
501 - 85 East Liberty Street
Toronto, Ontario
Stunning Liberty Village suite offering 1,067 sq ft of stylish living space across 2 bedrooms plus a versatile den with a sliding barn-board door, easily used as a 3rd bedroom. Features include a kitchen breakfast bar, a full dining room ideal for hosting, a generous walk-in closet, and exceptional walkability with TTC and neighbourhood amenities just steps away. A rare blend of comfort, space, and urban convenience-won't last! (id:61852)
RE/MAX West Realty Inc.
2905 - 1000 Portage Parkway
Vaughan, Ontario
Perfect for Students, Young Couples, or a Small Family! This bright and modern 2-bedroom, 2-bathroom southeast corner unit offers stunning unobstructed views of downtown Toronto and the CN Tower from every room. With floor-to-ceiling windows and a spacious 105 sq. ft. balcony, you'll enjoy natural light all day and a great space to unwind or entertain. Located in the heart of the vibrant and rapidly growing Vaughan Metropolitan Centre, you're just across the street from the VMC TTC subway station making it only 5 minutes to York University and 30 minutes to downtown Toronto. Ideal for students or young professionals looking for a stylish and convenient lifestyle. You'll love the upgraded kitchen, laminate flooring throughout, and the split bedroom layout that offers added privacy perfect for roommates, couples, or a small family. Quick access to Hwy 7 and 400 makes commuting a breeze. Don't miss your chance to live in one of VMCs most sought-after towers! (id:61852)
Real Broker Ontario Ltd.
Lot 21 - 13330 Dufferin Street
King, Ontario
Attention Builders, Prime King City, Draft Plan approved 28 lots, detailed design stage. Ideal for custom builders. The development is uniquely set in the pristine natural setting, offering Ravine deep lots, on an exclusive prestige enclave community. The property is adjacent to and provides convenient access to Country Day School, golf courses, nature trails for hiking, skiing, biking, equestrian farms, and world class golfing. The City of King offers a unique village lifestyle that satisfies all the family needs for shopping, restaurants, cafes, recreational activities and professional services. The site offers lots that permit the construction of elegant luxury custom built homes (id:61852)
RE/MAX Connect Realty
1806 - 5 Buttermill Avenue
Vaughan, Ontario
Bright and spacious 2 Bedroom 2 Bathroom South Exposure With Amazing City View. Neutral Decor W/Functional Floor Plan, Open Balcony, 2 Minutes Walk To Vaughan Metropolitan Center. Steps To The Vmc Ttc Subway, Bus Station And Ymca. Easy Access To Hwy 400, 427 And 407. Short Drive To York University. All Amenities Are Walking Distance, Close To Restaurants, Shopping Malls, Banks & Much More! **EXTRAS** S/S Fridge, S/S Stove, S/S Dishwasher, B/I Microwave, Washer, Dryer, All Light Fixtures. (id:61852)
RE/MAX Realtron Ad Team Realty
5306 - 5 Buttermill Avenue
Vaughan, Ontario
Beautiful sun filled south facing modern design 2 Bedroom, 2 Bathroom. Floor-to-ceiling windows, with a walkout to a private 105 sqft Balcony with unobstructed South Views. Steps to VMC Subway and Bus Terminal and quick access to Hwy 400, 407, Costco, Walmart, Ikea, and Grocery. Vaughan Mills Mall and many Restaurants just up the street make up part of this wonderful community. Very close to York University. Some features are BBQ Area, Party Room, Gym, Pool, and Library. Extras: Washer/Dryer, Quartz Kitchen, Fridge, Stove, Microwave, Dishwasher, 24 hr Concierge and Security. (id:61852)
RE/MAX Premier Inc.
Lot 22 - 13330 Dufferin Street
King, Ontario
Attention Builders, Prime King City, Draft Plan approved 28 lots, detailed design stage. Ideal for custom builders. The development is uniquely set in the pristine natural setting, offering Ravine deep lots, on an exclusive prestige enclave community. The property is adjacent to and provides convenient access to Country Day School, golf courses, nature trails for hiking, skiing, biking, equestrian farms, and world class golfing. The City of King offers a unique village lifestyle that satisfies all the family needs for shopping, restaurants, cafes, recreational activities and professional services. The site offers lots that permit the construction of elegant luxury custom built homes (id:61852)
RE/MAX Connect Realty
92 Maple Fields Circle
Aurora, Ontario
Welcome to 92 Maple Fields Cir in the Heart of Aurora Estates. Perfect South Aurora location with easy access to both major highways. Stunning Executive home close to all amenities Aurora has to offer. Enjoy this luxurious ready to move in home where no expense has been spared with too many upgrades to mention. Large foyer that leads to oversize dining area with double sided fireplace with extra high 10' ceilings with pot lights throughout.. Cook in your stunning chefs kitchen with oversize gas range, built in bar fridge and top end appliances with built in cabinetry. Oversize island for entertaining with eat in breakfast area that connects to bright and spacious living area. Super bright oversize windows that can be closed with automatic blinds for privacy. Over size garage with entry into shelved custom mudroom. Fully fenced backyard with upgraded composite fencing for zero maintenance. Create your perfect backyard space for outdoor entertaining. Beautiful hardwood floors. Oversize primary bedroom with 4 piece upgraded ensuite with glass shower. Large walk in closet with custom shelving. 3 large bedrooms with private bathrooms in each. Second floor laundry (id:61852)
Coldwell Banker The Real Estate Centre
