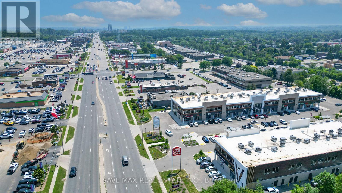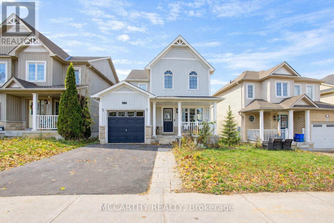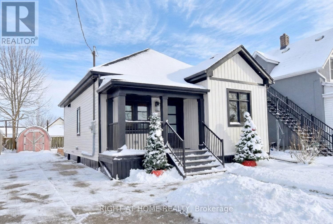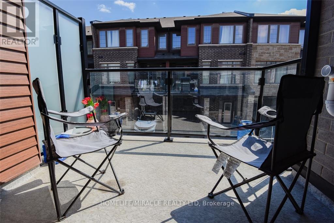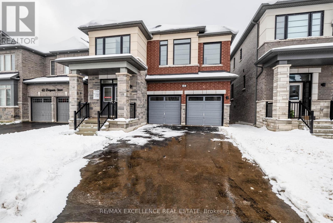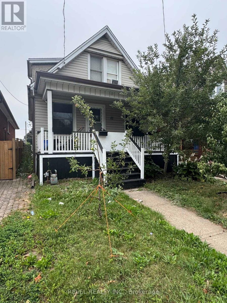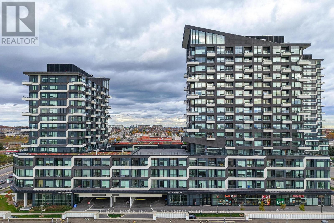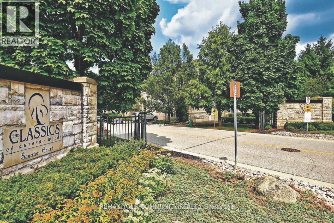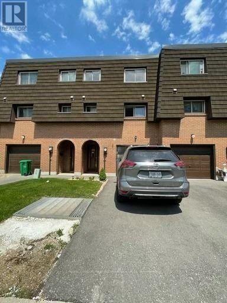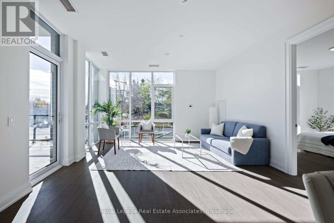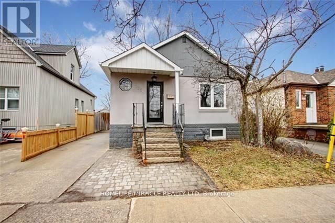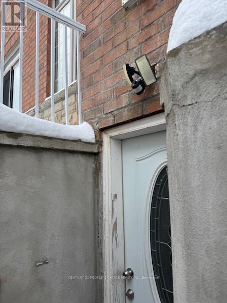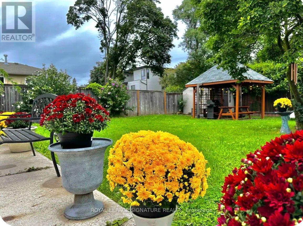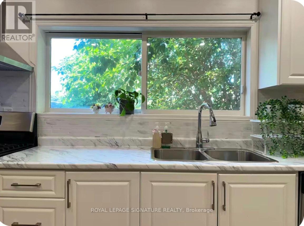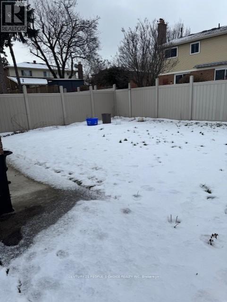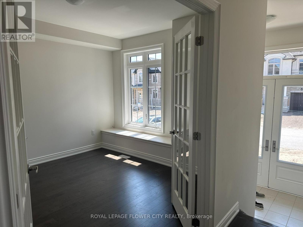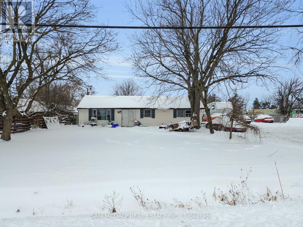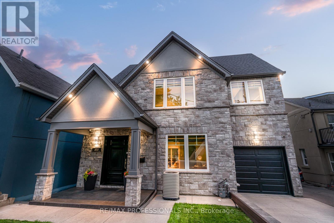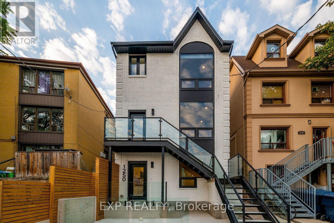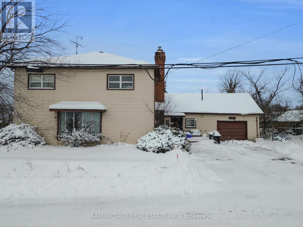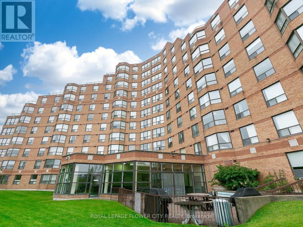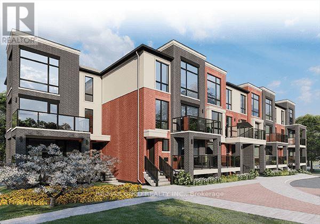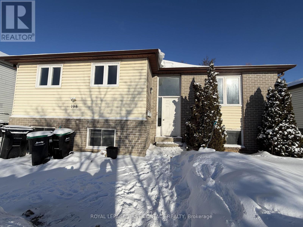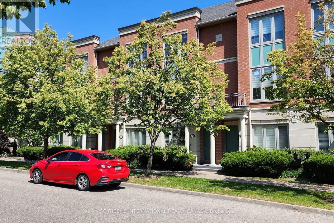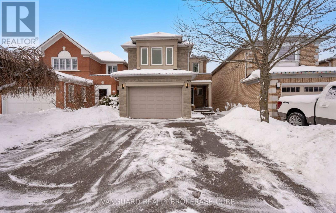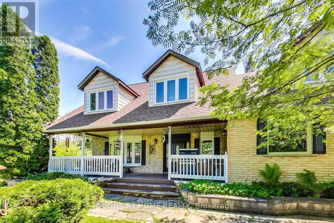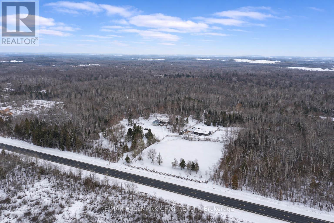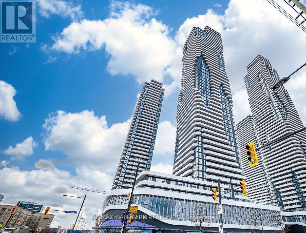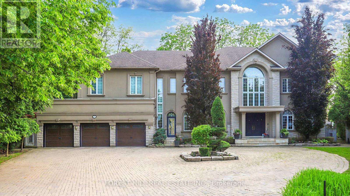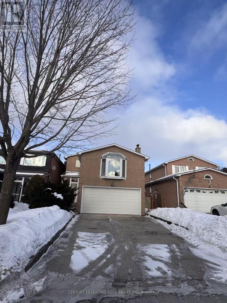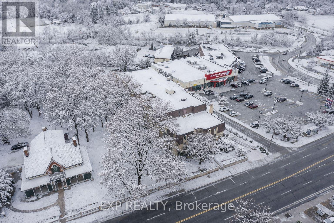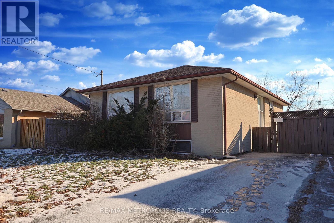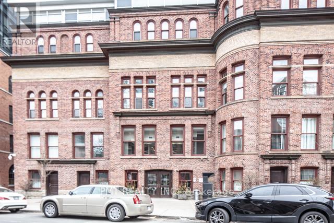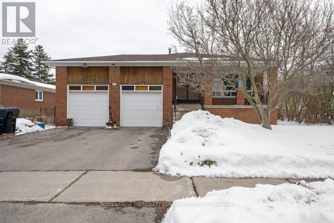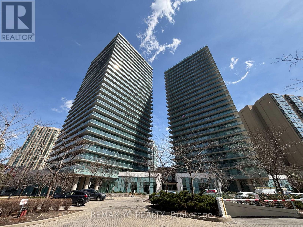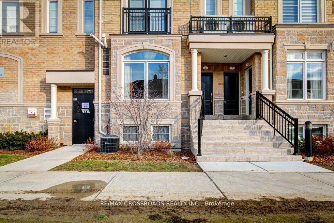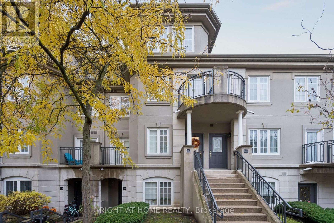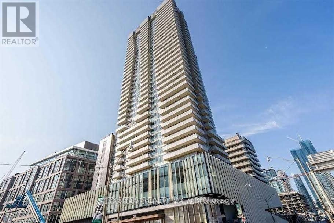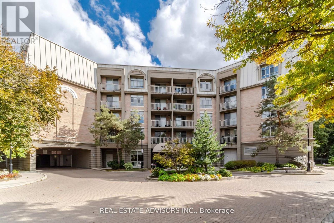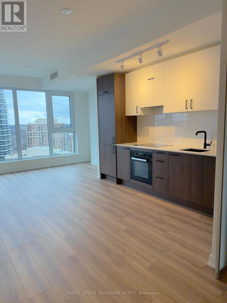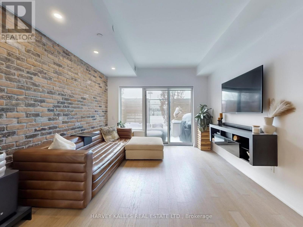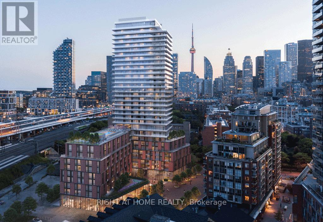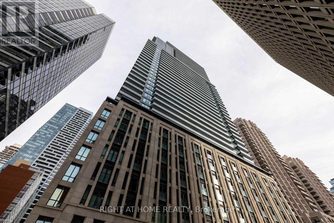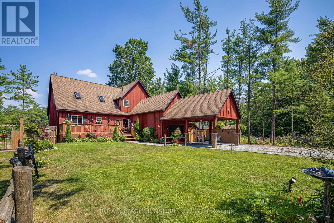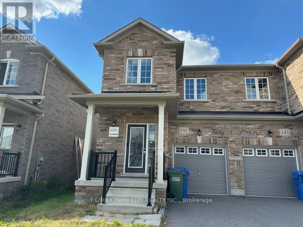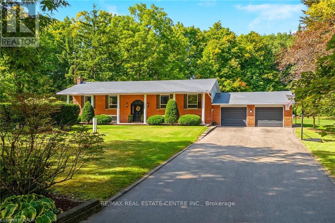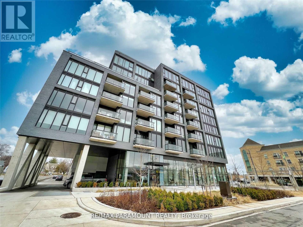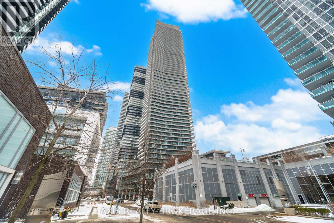H212 - 460 Hespeler Road
Cambridge, Ontario
Newly Built , Fully furnished, move-in-ready office in Cambridge Gateway Centre . Ideal for Real Estate, Law, Accounting, Mortgage, Immigration, IT, Insurance & more. Rare opportunity in a top business hub. * High-traffic location with outstanding visibility * Prime access-minutes to Hwy 401 & Cambridge Centre Mall * Versatile layout suitable for a wide range of professional services *Located in a vibrant, established business district * Private in-unit washroom for added convenience * In-unit kitchenette for meals and refreshments *Secure premises with a modern security system * Welcoming reception area for clients and visitors *Spacious conference room ideal for meetings & presentations *Private executive office for focused work and confidential discussions .. Book Your Showing Today .... (id:61852)
Save Max Real Estate Inc.
218 Marilyn Street
Shelburne, Ontario
Step into this beautiful updated 3 bedroom home and feel the care that's gone into every detail. As you arrive, you're greeted by a freshly repaved driveway (2023) and charming curb appeal, including expanded front gardens (2024) that sets the tone for what's inside. Through the new front hallway (2023), the home opens to a bright, inviting living room with brand new flooring (2024), a perfect place to unwind or entertain. The main level also features a stylist powder room with a new vanity and toilet(2024)Continue into the modern kitchen, where stainless steel appliances(2023) including fridge, dishwasher, and build in microwave, shine alongside a reverse osmosis water system (2023). From here step out to your fully fenced backyard, complete with spacious deck and canopy that's ideal for summer barbecues and relaxing evenings. you'll love the new shed (2024) and the thoughtfully designed wooded garbage enclosure that keeps everything tidy and protected from the elements. Upstairs, you'll find three generous bedroom with new carpeting (2024)and a beautiful 4-piece bathroom featuring new shower tiles (2024)Head down to the basement, where a large rec room offers plenty of space for entertaining or relaxing. The bright laundry area includes a new window (2024) and a new laundry tub (2024, with extra storage space to keep everything organized. This space is large and offers versatility, perfect for a home office, hobby area or guess nook. Located in one of Shelburne's most desirable areas, this home is close to schools, shopping, local transportation, and golf course. Enjoy the charm of small-town living with nearby hiking trails, Pine Rive, Eugenia Fails, and skiing at Mansfield Ski Club- everything you love in just a short, peaceful drive away. (id:61852)
Mccarthy Realty
5 Cozy Street
Welland, Ontario
Stunning fully renovated home in an up and coming neighbourhood for those wanting to get into the market.Offering modern finishes and a bright, open-concept layout with 9 ft ceilings. Wide-plank flooring, recessed lighting, and a striking custom slat-wall fireplace create a stylish and welcoming main living space.The designer kitchen features flat-panel cabinetry, quartz countertops, a large island with seating, and contemporary pendant lighting-ideal for everyday living and entertaining. Large Bathroom showcases a double-sink vanity, elegant wall panels, matte black fixtures, and thoughtful modern design.A functional mudroom and laundry room add everyday convenience, with a walkout to a newly built sitting deck overlooking a private oversized backyard, perfect for relaxing or entertaining. The basement is more than half completed and provides excellent future potential to create a studio space, additional living area, or home office.With quality upgrades throughout and neutral, move-in-ready finishes, this home delivers immediate comfort along with long-term flexibility and value. Ideal for end-users seeking a turnkey property with room to grow. (id:61852)
Right At Home Realty
130 - 30 Times Square Boulevard
Hamilton, Ontario
Welcome to this modern Losani-built urban townhouse located in the sought-after Madison Central Park community. This beautifully maintained 3-bedroom, 3-washroom home is only 6 years old and offers exceptional convenience with walking-distance access to plazas, grocery stores, parks, a community center, and scenic conservation-area trails. Featuring 9 ft ceilings, an open-concept floor plan, and a bright balcony, the home is filled with natural light throughout. The interior includes wood/vinyl flooring, pot lights, and quartz/granite countertops in both the kitchen and bathrooms. The stylish kitchen boasts tall shaker-style cabinets, pot & pan drawers, stainless steel appliances, and a convenient breakfast bar-ideal for both everyday living and entertaining. (id:61852)
RE/MAX Gold Realty Inc.
40 Ferguson Street
Erin, Ontario
Welcome to your next home, an exceptional brand-new build combining modern luxury with small-town charm in the heart of Erin. This stunning 4 bedroom, 4 bathroom home offers thoughtful design, premium finishes, and plenty of space for families of all sizes. Step inside to a bright, open-concept main floor featuring 9ft soaring ceilings, oversized windows, and high-quality porcelain tile and hardwood throughout the living area. Easy access through garage into mud room ensures the house stays clean. The gourmet kitchen is complete with oak cabinetry, quartz countertops, a large island, and seamless flow into the spacious living and dining areas-perfect for entertaining or family gatherings. Each of the four bedrooms is generously sized, with abundant natural light entering at all times. All Bedrooms are connected to their own bathrooms for convenience and privacy . Premium elevation offers covered porch and full brick and stucco exterior, with No vinyl sidings in sight. Look out basement features large windows and higher ceilings providing an excellent opportunity for a future basement apartment or in law suite. A double car garage provides ample parking and storage, while the property sits in a peaceful, family-friendly neighborhood just minutes from Erin's charming shops, schools, trails, and parks. (id:61852)
RE/MAX Excellence Real Estate
82 Cambridge Avenue
Hamilton, Ontario
Amazing opportunity in Crown Point community, priced well for a mortgage payment that's less than rent. This 3 bedroom home is move in ready freshly painted in white providing a blank canvas for your personalization. This home offers a spacious kitchen and open concept main floor and a full unfinished basement to make yours. The back yard is fully fenced and has a large grass area and covered patio for entertaining as well is one of the largest in the with the ability to park up to 4 cars. The front has a covered porch to allow for a seating area. The property is located within walking distance to schools, Centre mall shops and amenities. (id:61852)
Revel Realty Inc.
414 - 2489 Taunton Road
Oakville, Ontario
Uptown Core Luxury: Turnkey Condo Living! Move beyond high maintenance. Step into a modern, low-maintenance condo defining effortless luxury in Oakville's thriving Uptown Core. Built just 2 years ago, this is the perfect opportunity for first-time buyers, downsizers, or savvy investors. *Premium Features* - This 2-bed, 2-full bath unit offers privacy and style. Enjoy a bright, open-concept layout with wood floors and luxurious finishes. The kitchen features sleek granite countertops, a stylish backsplash, and premium stainless steel appliances. The functional floor plan includes separated bedrooms; the primary suite is a true retreat with its own beautiful ensuite. Includes in-suite laundry and a 2nd bedroom ideal for a WFH office! *Resort Amenities & Convenience* - Sip coffee on your private balcony with unobstructed pond/skyline views! The building offers a resort-like lifestyle:Wellness: State-of-the-art gym, outdoor pool, rooftop terrace, and Yoga/Pilates room. *Entertaining* - Wine Tasting Room with Chef's Table, large party room, and theatre room.Security: 24-hour concierge service.You own an underground parking spot and private storage locker. *Prime Location* - A commuter's dream: Moments from the GO Bus Terminal and quick access to Hwys 407/403. Walk to essentials like Walmart, Superstore, Longos, Winners, and dining. Balance urban access with nature, minutes from Postridge Park and trails.This is a premium, turnkey lifestyle offering exceptional value in North Oakville. Don't miss out! Come take a look today! (id:61852)
Right At Home Realty
18 - 3 Senator Court
Aurora, Ontario
This elegant three-bedroom executive townhome, located in The Classics of Aurora Woods, sits on a picturesque, mature lot backing onto a serene ravine a true wooded sanctuary in the heart of Aurora. Nestled on a private cul-de-sac with ample guest parking, it offers both privacy and convenience. Inside, hardwood floors run through the main and upper levels, complemented by a newer carpet runner on the wooden staircase. Soaring 9-foot ceilings with a dramatic cathedral peak enhance the spacious, airy feel of the main floor.The kitchen, beautifully remodelled in 2017, is both stylish and functional, featuring a large corner pantry, deep pot drawers, hidden utensil storage, and generous counter space. The flexible main floor layout allows you to customize your living space whether you prefer a main-floor office or den, a breakfast area, or an expanded family room as currently arranged. The dining room comfortably seats eight and has space for a sideboard, perfect for hosting. The inviting family room centers around a gas fireplace, flanked by windows and sliding doors that frame stunning views of the backyard deck, landscaped gardens, and ravine.Upstairs, the spacious primary suite easily fits a king-sized bed, side tables, and multiple dressers. Two bright windows overlook the manicured yard and ravine, while a walk-in closet, an additional closet, and a five-piece ensuite add to its comfort and practicality. The second and third bedrooms offer ample closet space and hardwood floors, served by a nearby main bathroom. The finished basement is an expansive, versatile space currently accommodating a large sectional, pool table, electric fireplace, and more. Whether you envision a home gym, a media lounge, or an entertainment hub, this level offers endless possibilities. New Owned Furnace and Owned Hot Water Tank Dec '25. Municipal address is 3 Senator Court. (id:61852)
RE/MAX Your Community Realty
160 Darras Court
Brampton, Ontario
Great Location Great Price for This Beautifully Renovated Townhouse Show Like a Model Home from Top To Bottom. Spacious Rooms, With Large Living Space Featuring: Cathedral Ceilings - No Carpets In The Home - 4 Bedrooms, Laminate Flooring Throughout - 3 Full Washrooms! You will Love the Modern Large Eat in Kitchen W/ Quartz Countertops, Large Over the Sink Window, Centre Island, And Stainless Steel Appliances; Overlooking the Lower Level Family Room and has a convenient Pantry with Stackable Laundry; Family Room has Large Picture Window and door to Private Backyard Patio. Spacious Bedrooms with Closets. Renovated Washrooms on all Levels. Finished Basement In-Suite 3 Pc Bath, Great Office Or Guest Suite. Ready To Move In. Access To The Garage From Inside The House. Garage Perfect for Storage & Car W/ Garage Opener & Remote, Plus 1 Driveway Parking Spot (Total 2 Parking)- Great Family Friendly Neighborhood, Walk to Schools, just Min's to Bramalea Go Station, Steps to Public Transit, All Nearby Amenities: Bramalea City Centre, Tim Hortons, Restaurants and 407; 410 Hiway. Suitable for a Family or Professionals. (id:61852)
Royal LePage Real Estate Associates
209 - 42 Mill Street
Halton Hills, Ontario
Discover luxury and effortless living at Georgetown's newest condominium residence. This brand-new, never-lived-in corner suite offers over 1,370 sq. ft. of elegant interior space with an additional 190 sq. ft private balcony. The combination of open indoor living and extended outdoor space truly elevates the experience of condo living. With 9-foot ceilings and floor-to-ceiling windows, every room is filled with natural light and sophistication. Designed for those who value comfort, convenience, and connection, this 2-bedroom, 3-bathroom home places you just steps from Downtown Georgetown, the GO Station, and a vibrant mix of local restaurants, cafés, and boutique shops. Spend weekends exploring nearby golf courses, scenic trails, and local markets. Everything you need for an inspired lifestyle is right at your doorstep. Enjoy exclusive residents-only amenities, including a dog spa and outdoor dog area, fitness centre, library, party room, and community BBQ terrace. Every corner of this home has been designed to inspire comfort, connection, and ease. With its bright open layout, elegant finishes, and unbeatable downtown location, this condo is not just a place to live, it is a place to love. (id:61852)
Royal LePage Real Estate Associates
Bsmt - 1058 Alexandra Avenue
Mississauga, Ontario
Fully renovated 1 bedroom Basement(lower) in the sought after community of lakeview. Just steps to the lake, parks, schools, and all amenities. Private laundry room and 1 parking space incl. Spacious fully fenced yard with shared patio area. (id:61852)
Homelife/miracle Realty Ltd
127 Lloyd Sanderson Drive
Brampton, Ontario
Bright, spacious, and sun-filled open concept 3 Bedrooms 2 Full washrooms, elegant, no carpet, very clean. LEGAL Basement with separate entrance available for lease. Huge master B/Room has a spacious sliding glass door closet, window, and 4 pc ensuite. The other two B/Rooms are spacious and has its own closets, storage, and windows for natural light. The second full washroom has sleek vanities, modern finishes and a standing glass door shower. Open concept kitchen with cabinets, a lot of storage, combined with dining and living room. The unit has its own separate laundry. Nested in a very sought after neighborhood. Steps from top-rated schools, scenic parks, shopping, restaurants, and public transit. Easy access to major highways and the GO station. No smoking and no pets allowed. Tenants to pay 30 % utilities. (id:61852)
Century 21 People's Choice Realty Inc.
441 Seaton Drive
Oakville, Ontario
Fully Furnished Main Level. Short-Term & Long-Term Rental Beautifully fully furnished main-level unit located in a luxury neighborhood in prime Southwest Oakville. This property offers exceptional convenience and lifestyle, within walking distance to Bronte GO Station, Walmart, Metro, and other essential amenities. Close to: Highly ranked schools, Oakville South Centre, Community centre & library, Parks and Lake Ontario. Ideal for professionals, families, or newcomers seeking comfort, location, and quality living (id:61852)
Royal LePage Signature Realty
1119 Rebecca Street
Oakville, Ontario
Fully Furnished house Short-Term & Long-Term! Beautifully fully furnished house located in a luxury neighborhood in prime Southwest Oakville. This property offers exceptional convenience and lifestyle, within walking distance to Bronte GO Station, Walmart, Metro, and other essential amenities. Close to: Highly ranked schools, Oakville South Centre, Community centre & library, Parks and Lake Ontario. Ideal for professionals, families, or newcomers seeking comfort, location, and quality living. (id:61852)
Royal LePage Signature Realty
73 Mallard Crescent
Brampton, Ontario
Welcome to this beautifully renovated 3-bedroom, 1-bathroom Home at 73 Mallard Crescent. A Bright, Spacious & Very Well-Maintained Home In a Family Oriented Neighborhood. Private laundry is included, and tenants will have access to three parking spots. Situated close to schools, parks, transit, shopping, Bramalea City Centre, and major highways (407/410), this home offers both comfort and convenience. (id:61852)
Century 21 People's Choice Realty Inc.
7 Ann Mckee Street
Caledon, Ontario
Two Year new 4+1 bedroom and four washroom home in a brand new neighbourhood. 4 bathroom luxury home in Caledon east offers 9 feet ceiling on main and 2nd floor, Oak stairs, hardwood floor, fully upgraded, Quartz counter top in the kitchen, laundry on second floor. Very attractive and practical layout, well-established neighbourhood with renowned schools and parks. Closer to amenities, restaurants, grocery stores, and worship places. Unfinished basement (id:61852)
Royal LePage Flower City Realty
10043 Britannia Road
Milton, Ontario
Attention Builders & Developers. A Fantastic Opportunity to Build and Develop This Lot. Being sold together with 10025 Britannia, this offering provides approximately one acre of prime corner property located in Milton's designated future growth area, making it an exceptional opportunity for development-focused investors and builders. The strategic location allows you to capitalize on the area's planned expansion while envisioning a wide range of potential redevelopment possibilities made possible by having two side-by-side parcels. With city water already available at the road and sewer infrastructure currently being tunneled, the groundwork is being laid for future development. This is a rare chance to secure land in a high-growth corridor, allowing your investment to appreciate while you explore the full development potential of this well-positioned property. (id:61852)
Sam Mcdadi Real Estate Inc.
372 Silverthorn Avenue
Toronto, Ontario
Welcome to this contemporary, light-filled home offering nearly 4,000 sq. ft. of beautifully finished living space. Designed with modern living in mind, it features 4+2 bedrooms and 4 full bathrooms, providing comfort, function, and flexibility for families, professionals, and multi-generational needs. The main floor showcases a bright open-concept layout with 9-ft ceilings, hardwood floors, and a stunning chef's kitchen anchored by an oversized island - perfect for gatherings and everyday living. Double patio doors extend the living and dining areas onto a spacious composite deck, creating a seamless indoor-outdoor flow. The backyard is a private retreat with multiple walkouts, a dedicated hot tub zone, separate seating area, five roll-down privacy screens, and a unique ceiling irrigation system beneath the deck that waters the landscaped garden. A main-floor office (or potential sixth bedroom) sits beside a full bathroom, ideal for guests or extended family. Upstairs, the oversized primary suite offers a spa-like ensuite and custom walk-through closet. All upstairs bedrooms feature walk-in closets and large windows, providing abundant natural light and excellent storage. The walk-out lower level features a fully self-contained 2-bedroom suite with its own entrance, patio, laundry, and lock-off zones - perfect for extended family or a high-demand rental suite ($2500/mth potential) that can significantly offset monthly mortgage costs. Additional highlights include CAT5E wiring, 200-amp service, Nest thermostat, CCTV, app-controlled garage opener, built-in surround sound, backwater valve, private drive, and a single-car garage with storage. Located steps from the new Eglinton LRT and minutes to downtown, the airport, Yorkdale, The Junction, and Stockyards, this home offers exceptional space, smart upgrades, and valuable income potential. (id:61852)
RE/MAX Professionals Inc.
1 - 1250 Davenport Avenue
Toronto, Ontario
Your Chance to Live In This Stylish Fully Renovated Home In One Of Toronto's Trendiest Neighbourhoods. Renovated in 2021, 1250 Davenport Offers That Modern Luxury Feel Combined With That Neighborhood Living Lifestyle. With Approximately 1000 Sqft feed of Living Space You Can Actually Make This Space Home! 3 Spacious Bedrooms, Your Own Terrace (front Patio), Modern Finishes Throughout, and A Parking Space! Walking Distance to Hillcrest Park, Earlscourt Park and Recreation Centre, Wychwood Barns (Saturday Farmer's Market), St Clair West's Best Shops & Restaurants, Great Schools & Minutes To Downtown. Must Be Seen To Be Appreciated! (id:61852)
Exp Realty
10025 Britannia Road
Milton, Ontario
This exceptional half-acre corner property in Milton is strategically positioned within a rapidly evolving future growth area, presenting a compelling redevelopment opportunity for forward-thinking investors and builders. Located at the prominent intersection of Britannia Road and Fourth Line, the site offers strong visibility, accessibility, and long-term value as surrounding lands transition to new development. The true potential is unlocked by its sale together with the neighboring property at 10043 Britannia Road, creating an approximate one-acre corner assemblage that significantly enhances redevelopment possibilities. Whether envisioned for residential, mixed-use, or other future development (subject to approvals), the combined parcels provide the scale and flexibility rarely available in such a prime location. Municipal services further strengthen the opportunity, with city water available and sewer infrastructure currently underway, ensuring the area is being actively prepared for growth. As Milton continues to expand, this corner holding allows you to secure a foothold in a high-demand corridor, offering both immediate strategic value and long-term appreciation. This is a rare chance to invest in land where infrastructure, location, and future planning align to support meaningful redevelopment potential. (id:61852)
Sam Mcdadi Real Estate Inc.
604 - 6 Humberline Drive
Toronto, Ontario
Bright & Spacious 1-Bedroom Condo ideal for first-time buyers, downsizers, or investors. Features an open-concept living/dining area, generous bedroom with walk-in closet and semi-ensuite, and ensuite laundry. Includes 1 parking and 1 locker. Low property taxes and condo fees incl. major utilities. Well-managed building. Prime location next to Guelph-Humber & Humber College, steps to Humber Nature Trail, GO Station, transit to Toronto/Mississauga/Brampton/Vaughan, and easy access to Hwy 427/27/407. Minutes to Pearson Airport, hospital, and Woodbine Entertainment Complex. (id:61852)
Royal LePage Flower City Realty
24 - 65 Romilly Avenue
Brampton, Ontario
Welcome to this stunning one-year-old end-unit stacked townhouse offering 2 spacious bedrooms and 2 modern bathrooms in the highly sought-after Northwest Brampton community, featuring a bright open-concept layout filled with natural light, a sleek contemporary kitchen with quartz countertops, stainless steel appliances, ample cabinetry and a functional breakfast bar, ideal for both everyday living and entertaining, along with the added privacy of an end unit and a smart, efficient floor plan, all conveniently located just minutes from Mount Pleasant GO Station and close to schools, grocery stores, shopping plazas, banks, restaurants, and transit. This is an excellent opportunity for first-time buyers, downsizers, or investors in a thriving neighbourhood. (id:61852)
RE/MAX Gold Realty Inc.
Unit #2 Basement - 198 Edgehill Drive N
Barrie, Ontario
Beautiful lower-level unit for rent featuring 3 bedrooms and a 4-piece bathroom. The unit includes a full kitchen, private washer and dryer, and one parking space. Bright, well-maintained, and move-in ready.Tenant to pay 40% of all utilities. (id:61852)
Royal LePage First Contact Realty
70 Suncrest Boulevard
Markham, Ontario
Spacious condo townhome with approx. 1,925 sq.ft. of total living space. Features a bright kitchen with walk-out to a private courtyard, a main floor family room, and a finished basement with ample storage. Includes 2 generous bedrooms, each with its own 4-pc ensuite bath. Direct indoor access to the parking garage with 2 side-by-side parking spots located close to the entrance. Conveniently close to Hwy 404/407, transit, restaurants, shopping plazas, groceries, and banks. Enjoy shared amenities with Thornhill Tower including an indoor pool, gym, party room, and more. (id:61852)
Sotheby's International Realty Canada
272 Stone Road
Aurora, Ontario
Beautiful sun-filled detached home located in the highly sought-after Aurora Grove community. This move-in-ready residence showcases strip hardwood floors, ceramic tile, zebra blinds throughout, new light fixtures, and pot lights, along with a brand-new gas fireplace in the family room. The functional layout features a combined living and dining room and a stunning, newly custom-built kitchen by Selba Kitchens, complete with top-of-the-line stainless steel appliances and exceptional cabinetry, perfect for family living and entertaining.A solid oak staircase leads to the second level offering a spacious great room, three generously sized bedrooms, and a primary retreat featuring a walk-in closet with custom cabinetry and a four-piece ensuite. The professionally finished walk-out basement adds valuable living space with pot lights throughout.The spectacular backyard oasis includes a new fence, pergola, mature trees, flagstone patio, and a large deck overlooking the private yard. Additional highlights include custom cabinetry in the laundry room. Absolutely stunning home in an exceptional location. (id:61852)
Vanguard Realty Brokerage Corp.
2 - 1711 South Porcupine Avenue
Innisfil, Ontario
Shared Accommodations. Welcome to your new home! This spacious furnished room features a large window and ample closet space with shelves, providing both comfort and functionality. You'll have access to a shared 4 pc bathroom, as well as a well-equipped kitchen and a dining room, perfect for communal meals. This rental requires a roommate agreement and has a few important guidelines: no smoking or drinking is allowed indoors, ensuring a respectful living environment. Additionally, no food is allowed in the bedrooms, and pets are not allowed on the premises. A monthly cleaning service is included for added convenience. You'll also have parking for one vehicle and access to the main floor washroom. Enjoy the large yard, complete with a fire pit and barbecue, ideal for outdoor gatherings and relaxation. Access the property through the garage, front door, or side entrance. Schedule your viewing today and embrace a comfortable living arrangement in a welcoming environment! (id:61852)
Right At Home Realty
25222 Park Road
Georgina, Ontario
Welcome to 25222 Park Rd. where privacy, convenience and comfort meet for the ideal place to call home. A paved driveway leads you to a must-see home that has 2769 square feet of living space including large picture windows and a walk-out on both levels that overlook park-like settings from every room. The principle rooms are bright, sun-filled and offer a floor plan that flows well for day to day living. The living room overlooks the deck and back portion of this picturesque property. Back inside the 4 bedrooms & 4 bathrooms bring homey space for every member of the family and space for entertaining, hobbies and more. Outside the barn has 8 stalls connected to 3 acres of paddocks. Enjoy 3.5 km of private trails for riding, hiking, ATV or snowmobile adventures and more. 25 acres just for your family to explore or simply envelope you in serenity. Minutes to Lake Simcoe, Black River, Highway 404, GO Transit, and shopping/amenities. (id:61852)
RE/MAX Hallmark Chay Realty
1010 - 8 Interchange Way S
Vaughan, Ontario
Brand New! Bright Mid-Level South Facing One Plus One Bedroom Unit In The Luxurious Grand Festival Tower C, Den is With Door and Can Be Used As A Second Bedroom. Located In The Heart Of Vaughan Metropolitan Centre. Just Steps To TTC VMC Subway Station, Highway 407 Station, VIVA, And ZUM Transit. This Open-Concept Unit Features Floor-To-Ceiling Windows, A Modern Kitchen With Stainless Steel Appliances And Quartz Countertops, A 4-Piece Bathroom, And A Private Balcony. Enjoy Exceptional Convenience With Nearby Amenities Such As Costco, IKEA, Walmart Pickup, Cineplex, YMCA, Vaughan Mills, Wonderland, Restaurants, And Cafes. Minutes Away From Hwy 400/407 And York University! Perfect For Professionals And Students Seeking Luxury, Comfort, And Transit-Friendly Urban Living. (id:61852)
RE/MAX Hallmark Realty Ltd.
161 Renaissance Court
Vaughan, Ontario
Welcome to 161 Renaissance Court, an exceptional and truly rare offering on a quiet, private cul-de-sac recognized as one of the most prestigious streets in Thornhill and the entire GTA. Custom-built to the highest standards of craftsmanship, this grand residence sits on one of the largest irregular, pie-shaped, fully treed lots in all of Thornhill, boasting over 228 feet of width at the rear and offering remarkable privacy and scale. With approximately 10,000 sq. ft. of living space (6,650 sq. ft. above grade plus a 3,141 sq. ft. finished basement), the home features 5 spacious bedrooms and 7 bathrooms, soaring 10-foot ceilings on the main level, a dramatic cathedral foyer with picture window glass entry, and two main-floor washrooms. Designed for both luxury and functionality, the expansive layout includes a potential main-floor in-law suite, a second service staircase, open-concept principal rooms, and quality finishes throughout, including 8-foot solid doors, granite floors, and a massive chef's kitchen with an oversized island. The sun-filled southwest-facing backyard is a true private retreat, highlighted by a spectacular in-ground swimming pool, spill-over hot tub and spacious Cabana/change room, surrounded by mature trees-perfect for entertaining and family living. Completing the home are a three-car garage, circular interlocked driveway, and an unbeatable location ideal for large families looking to raise their children in Thornhill's most sought-after community, just a short walk to Westmount Collegiate Institute, Chabad Flamingo, and close to top-ranked French Immersion and Arts programs, offering an unmatched combination of space, privacy, luxury, and lifestyle. (id:61852)
Forest Hill Real Estate Inc.
Main - 4 Burwell Crescent
Markham, Ontario
Welcome to 4 Burwell Cres Main. The Newly Renovated 4 Bedroom and 4 Bath Main and Second Floor Unit Is what you've been looking for! Double Garage House Located On Quiet Street In the Desirable Raymerville Community, Mins Walk To Top-Ranking Markville S.S and Ramer Wood P.S** Mins To Go Train, 407 Etr, Markville Mall, Groceries, Restaurants And Parks. Tenant to Pay 70% of Total Utilities and 2 parking spots included ** This is a linked property.** (id:61852)
Century 21 Leading Edge Realty Inc.
203 - 15390 Yonge Street
Aurora, Ontario
WHAT IS WRONG? You haven't found what you are looking for yet, but you will at one of Aurora's most sought-after addresses - where comfort, charm, and convenience meet. This bright, beautifully maintained 2-bedroom condo offers a sunny south-facing view overlooking the historic Hillary House and tranquil, tree-filled gardens - your own private escape in the heart of the city. Freshly painted and move-in ready, the home features laminate floors in the main living areas and soft Berber carpet in the bedrooms for a perfect blend of style and comfort. The open-concept living and dining area flows seamlessly to the private balcony - ideal for morning coffee or a quiet evening unwind. The eat-in kitchen is thoughtfully designed with custom honey birch maple cabinetry, tile backsplash, and stainless steel appliances, perfect for everyday living or entertaining friends. Both bedrooms are generously sized with great closet space, and the building itself is known for its peaceful atmosphere, caring community, and meticulous upkeep. Steps from transit, parks, schools, and Aurora's vibrant downtown - this home delivers modern convenience in a classic setting. Discover easy condo living in a location that truly has it all. (id:61852)
Exp Realty
Bsmt - 23 Mountland Drive
Toronto, Ontario
Welcome to 23 Mountland Dr, a charming basement unit nestled in one of Toronto's desirable neighbourhoods. Upgraded kitchen w/quartz counter top & Stainless-Steel appliances, 3 large bedrooms and separate laundry ensuite. Located in a highly connected Scarborough neighbourhood, you're just minutes from Highway 401, Centennial College, UTSC, and all major amenities. With TTC at your doorstep, plus nearby parks, top schools, and shopping, this home makes daily living effortless. Perfect for families, students, or professionals seeking a bright, modern, and well-connected place to call home. (id:61852)
RE/MAX Metropolis Realty
1408 - 11 St Joseph Street
Toronto, Ontario
Welcome to 11 St Joseph Street, Suite 1408, located in the heart of Toronto's vibrant Bay Street Corridor. This bright and modern condo features an open-concept layout with floor-to-ceiling windows, allowing natural light to fill the space and offering stunning city views. The contemporary kitchen flows seamlessly into the living and dining areas, creating an ideal setting for both relaxing and entertaining. The bedroom provides generous closet space, while the spa-inspired bathroom completes this stylish urban residence. Residents enjoy premium amenities, including a fitness centre, party room, and 24-hour concierge, all within a well-maintained building. Perfectly situated, this address provides immediate access to Toronto's finest dining, shopping, cultural attractions, and public transit, offering a true downtown lifestyle. (id:61852)
Pmt Realty Inc.
473 Hounslow Avenue
Toronto, Ontario
Exceptionally Rare 65' Frontage -- Solid Brick Bungalow Nestled On A Large 65' X 132' Lot In Desirable Willowdale West Area! This Bright And Spacious Home Is a Grand Opportunity -- Offers Potential For Severance Into Two Lots (Buyer To Do Their Own Due Diligence With Regards To Severance Potential), Move-In Or Rent Out With Rental Income From Main Floor And Basement With A Separate Entrance. Spacious, Open-Concept Living Area, Dining Room & Kitchen, w/ Generously-Sized Bedrooms. Enjoy the Perks of Living In Willowdale West; Walking Distance to Schools, Parks, Coffee, Transit, Community Centers, Shops, and Other Convenient Amenities. (id:61852)
Royal LePage Terrequity Confidence Realty
1206 - 5508 Yonge Street
Toronto, Ontario
Prime Location At Finch Subway. Bright And Spacious One-Bedroom Unit Offering A Functional Layout. Unbeatable Convenience With Steps To TTC, Restaurants, Schools, Shopping, And Parks. Enjoy Building Amenities Such As 24-Hour Concierge, Gym, And Visitor Parking. (id:61852)
RE/MAX Yc Realty
5 - 37 Drewry Avenue
Toronto, Ontario
Bright, Spacious Stacked Townhome Located In Heart Of Yonge/Finch Area! With A Walk-Score Of 84, Transit-Score Of 100. Tc Bus Stop Right In Front Of The House. Walking Distance To Finch Station! Close To Restaurants, Supermarkets, Schools, Church, Plaza. Facing West With Sunny View, Minutes To Hwy 401 & Centerpoint Mall. (id:61852)
RE/MAX Crossroads Realty Inc.
A30 - 108 Finch Avenue W
Toronto, Ontario
Exceptional opportunity to own a rarely offered 2-storey condo townhome in the prestigious Chelsea Gate community. This bright, updated, 2-bedroom, 2-bathroom residence offers two private walk-out balconies and the comfort of a detached home with the convenience of a condo living.The open-concept layout features a sun-filled living area and an eat-in kitchen with stainless steel appliances and granite countertops. In-suite laundry is located on the upper level. A powder room is on the main floor. Upstairs, there are two generously sized bedrooms and a 4-piece bathroom. Plenty of storage throughout with custom closet organizers. Quiet courtyard-facing unit in a family-friendly complex with beautifully maintained grounds. Unbeatable location-steps to Finch Subway Station , GO Transit, shopping, dining, parks, community centre, library, and arts centre. Quick access to DVP and Highways 401 & 407. Fabulous Location Near Vibrant Yonge St. Directly opposite to Edithvale Park & Community Center. Minutes From Finch Subway Station. Multiple visitior parking spaces are available underground and outdoors. (id:61852)
Right At Home Realty
2610 - 20 Richardson Street
Toronto, Ontario
Brand New 2 Bed + 2 Bath Corner Unit W/Breathtaking Panoramic Lake & City View! Lots of Upgrades! New Smart Features Like Custom Automatic Blinds & Lighting, Built In Custom Master Closet. Upgraded Kitchen W/Tile Backplash And Miele Appliance Package! Steps To TTC / Loblaws / St. Lawrence Market / Sugar Beach / George Brown Ocad. Ez Access To Gardiner. Custom Paint Throughout. Floor To Ceiling Windows, Spacious 300 Square Foot Open Terrance. 1 Parking & Locker Adjacent To Elevator Included, Building Amenities Include A Spa Like Fitness Centre, Yoga / Pilates & Theatre. (id:61852)
RE/MAX Your Community Realty
309 - 75 York Mills Road
Toronto, Ontario
Spacious 2,268 sq. ft. double unit in a low-rise boutique building crafted by Shane Baghi offers a serene and rare south-east view of a peaceful tree-filled ravine. Located in the prime Hoggs Hollow area, this move-in gem features 3 bedrooms, 3 bathrooms, a large dining room/living room, an inviting family room with built-in cabinetry and fireplace, two balconies, three parking spaces, three lockers, elegant crown moldings, and the convenience of being within walking distance of the subway, walking park, Yonge Street shops, close to Highway 401 and much more. (id:61852)
Real Estate Advisors Inc.
2016 - 1 Quarrington Lane
Toronto, Ontario
Welcome to One Crosstown a brand new, never-lived-in suite designed for comfort, style and convenience. Suite 2016 offers a sun-drenched, west-facing 1 +1 bedroom layout, floor-to-ceiling windows, and streamlined modern finishes throughout. The integrated Miele appliance package (fridge, cooktop, oven) is paired with sleek matte-black fixtures, quarts counters, and custom cabinetry perfect for those who value style and function. Relax in the spacious living area or step onto your private balcony with expansive ravine city views. The bedroom offers soft natural light and generous closet space. The Spa-inspired bathroom palette and fixtures feature a glass-enclosed shower and large vanity with designer finishes. ***Locker and extra-wide parking close to the entrance is included***. Amenities: 24/7 concierge, gym, party room, guest suites, lounges, and terrace. Location: Steps to the Shops at Don Mills, Eglinton Crosstown LRT, TTC, parks, and the Aga Khan Museum. Quick access to the DVP, & 401. Ideal for professionals, executives, and international residents seeking a turnkey, modern rental in a premium building. (id:61852)
Royal LePage Signature Realty
Th111 - 138 St Helens Avenue
Toronto, Ontario
Welcome to Enigma on the Park, a stylish townhouse in the heart of trendy Brockton Village. This bright and beautifully designed 2-bedroom, 3-bathroom home offers 1,115 sq ft of thoughtfully planned living space with an open-concept layout, 9' ceilings, and hardwood flooring throughout. A striking reclaimed brick feature wall adds character and warmth, while the sun-filled south exposure and serene views of MacGregor Park create an inviting atmosphere. Enjoy exceptional outdoor living with an inviting main level patio and a spacious second-level terrace, perfect for entertaining or relaxing. Just steps to TTC transit, Dundas West, Roncesvalles, Parkdale, Sorauren Park, Dufferin Mall, and the UP Express, with vibrant bars and restaurants at your doorstep. Parking and locker included. A rare opportunity offering style, space, and location, you won't want to miss this one. (id:61852)
Harvey Kalles Real Estate Ltd.
620 - 35 Parliament Street
Toronto, Ontario
Rarely Offered Corner Suite - The Largest 3 Bedroom + Study Floorplan in the Building!Experience luxury living in this brand new, never-lived-in 3 Bedroom + Study Den residence at The Goode, located in the heart of Toronto's iconic Distillery District. This expansive 1,066 sq ft corner unit features two private balconies, floor-to-ceiling windows, and beautiful clear city views with exceptional natural sunlight throughout the day.Offering one of the best and most functional layouts in the tower, this suite includes a spacious open-concept living/dining area, three full bedrooms with great separation and privacy, a versatile study den, and spa-like bathrooms with premium finishes. Modern kitchen cabinetry, sleek appliances, and elevated design details complete this one-of-a-kind home. Premium EV parking spot included.Residents enjoy access to top-tier building amenities, including a state-of-the-art fitness centre, luxurious party/entertainment room, co-working spaces, 24/7 concierge, outdoor terraces, and more.Located in the vibrant Distillery District, you are steps to boutique shops, award-winning restaurants, art galleries, theatres, and year-round cultural festivals. Enjoy proximity to St. Lawrence Market, Corktown, waterfront trails, and some of Toronto's most desirable neighbourhood conveniences. With TTC streetcar service at your doorstep, easy access to Union Station, the DVP, Gardiner Expressway, and the upcoming Ontario Line, this location offers unmatched connectivity for commuters and travellers.A rare opportunity to own a spacious luxury corner suite in one of Toronto's most historic and sought-after communities - perfect for families, professionals, and end users seeking space, style, and uncompromised urban living. (id:61852)
Right At Home Realty
1518 - 955 Bay Street
Toronto, Ontario
Heart of Downtown Toronto Prime Location. Well Maintained By Owner. Very Spacious Studio Size (412sqf) and Practical Layout. Built - In Appliances. Bright East View.Close To Wellesley Subway, Lots of Restaurants & Amenities, Walking Distance To U of T & TMU.Very Quite & Clean Area. Excellent Amenities : Outdoor Pool, Hot Tub, Game Room, 24hrConcierge, Gym, Sauna, Yoga Room. Great Opportunity To Rental Income. (id:61852)
Right At Home Realty
153 Stanley Road
Kawartha Lakes, Ontario
Postcard Perfect Waterfront Living! This beautifully maintained 3+1 bedroom, 3 bath year-round home offers big boat access to the Trent Severn Waterway and features cathedral ceilings, hardwood floors, and a floor-to-ceiling stone fireplace in an open-concept layout with multiple walkouts to a large deck showcasing stunning water views. The finished lower level includes a spacious rec room, games area, built-in sauna in the washroom basement and elevated wet bar-ideal for entertaining. The primary suite boasts a walkout balcony, 5-piece ensuite, walk-through closet, and private studio/office space. Enjoy deep water access, covered wet slip, plus attached and detached garages for all your waterfront lifestyle needs. (id:61852)
Royal LePage Signature Realty
145 Seeley Avenue
Southgate, Ontario
Modern 3-bedroom semi-detached home in family-friendly Dundalk Community. Step into comfort and style with this beautifully maintained spacious home, built in 2020. Ideal for first-time buyers or young families, this home features 3 generous bedrooms and 3 modern bathrooms, thoughtfully designed with modern finishes throughout. The open-concept kitchen boasts elegant quartz countertops and a breakfast bar. The bright living area is warmed by a cozy gas fireplace, perfect for relaxing evenings. Additional features include laundry facilities in the basement, an EV charger in the garage with built-in storage racks, and a central vacuum rough-in for future convenience. There's also a rough-in for a 3-piece bathroom in the basement, offering great potential for a finished lower level. With space for up to 3 vehicles in the driveway and garage, this home offers modern living in a quiet, family-oriented neighborhood close to schools, parks, and local amenities. (id:61852)
RE/MAX Twin City Realty Inc.
2157 8 Side Road
Burlington, Ontario
Enjoy the sounds of BRONTE CREEK and birds chirping as you BBQ in your wonderful new back yard! This 3+2 bedroom raised ranch bungalow w/ WALKOUT sits on a STUNNING 1.07 acre lot with a RAVINE along the full length of the property, NO NEIGHBOURS on THREE SIDES and is surrounded by trees for ULTRA-PRIVACY. Located in the highly sought-after village of Kilbride, this home is being offered for sale for the first time by the family of the ORIGINAL OWNERS. The home has lovely curb appeal, sitting back from the street, and features an over-sized living room and dining room w/ newer bay window and French doors to the beautiful yard. The renovated Barzotti kitchen features an abundance of cabinetry, quartz counters, pot lights, SS appliances including a 6-burner Viking gas cooktop and convenient desk area. There are 3 bedrooms on the main level and a 4-pc bathroom. The lower level WALKOUT features two additional bedrooms w/ large above-grade windows, one with a clubhouse cubby, 3-pc bath, large laundry w/ additional storage/workshop space, cold cellar, massive family room w/ fireplace, and den w/ walkout to yard and European roll-down shutters. Enjoy the large HEATED SALTWATER POOL with pool house and two changerooms tucked away for privacy. There is also a fun "camo" clubhouse with walkway and slide, shed for additional storage, firepit and massive back yard for the kids to run and play! Additional features include: steel roof, engineered hardwood on main level, NATURAL GAS HEATING, newer front door, new driveway (2020), new septic pump (2020), 2-car garage with loads of storage and SEPARATE ENTRANCE to BASEMENT from garage. Located close to all amenities, conservation areas, North Burlington Tennis Club, library, numerous golf courses, convenient corner variety store and easy access to major highways. Excellent school district in the desirable Kilbride Public School catchment. Do not miss out on this wonderful FOREVER HOME ... this is the one you have been waiting for (id:61852)
RE/MAX Real Estate Centre Inc.
415 - 7 Smith Crescent
Toronto, Ontario
Welcome to 7 Smith. Stunning 2-bedroom suite featuring upgraded appliances, bathrooms, and ensuite laundry. The spacious layout includes two separate bedrooms and a large living space with clear, unobstructed views. Parking is included in this vibrant neighborhood with easy access to highways, shops, parks, and restaurants. (id:61852)
RE/MAX Paramount Realty
2409 - 38 Annie Craig Drive
Toronto, Ontario
A World Class Luxury Condo "WATER'S EDGE" Situated In A Sensational, Dramatic & Magnificent Surrounding In A Prime Location. High Quality Design & Unique Finishes. Exquisite Kitchen With Stainless Steel Appliances, Granite Counter top Under Mount Sink, Back splash, 9 feet ceiling. Water's Edge offers an incredible array of amenities to fit your modern urban lifestyle. 24-hour concierge to greet your guests, receive packages and more. swimming pool WITH state-of-the-art fitness centre. Hotel-inspired guest suites and an elegant party room make it easy to show your friends and family world-class hospitality. Furnished option available at extra charge. (id:61852)
Axis Realty Brokerage Inc.
