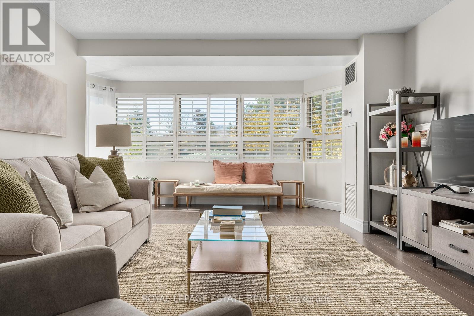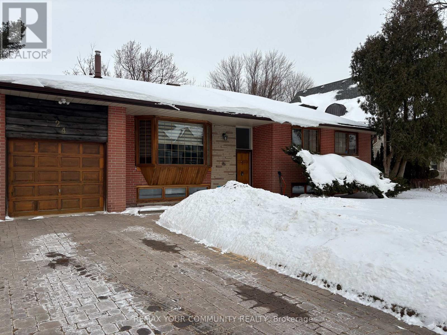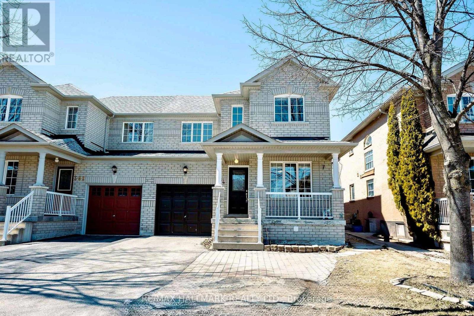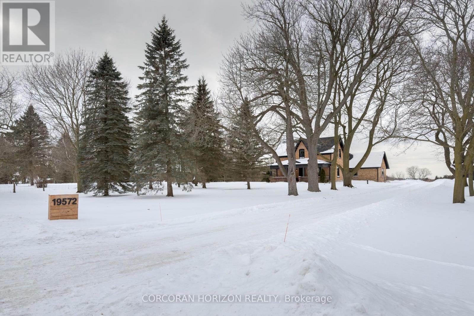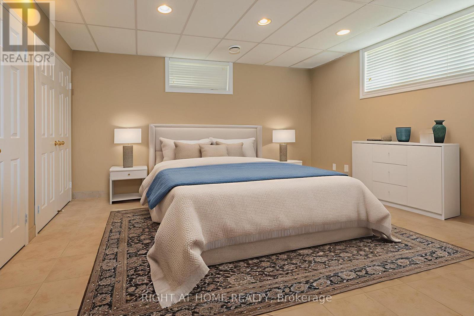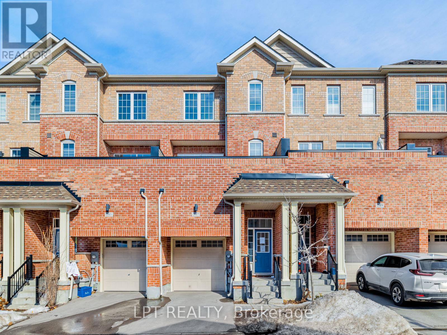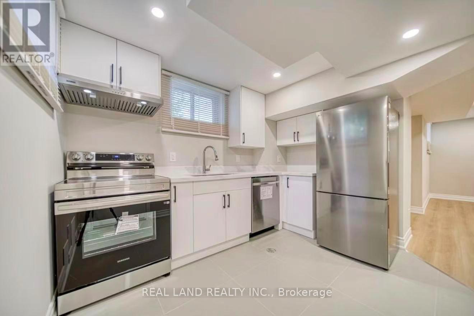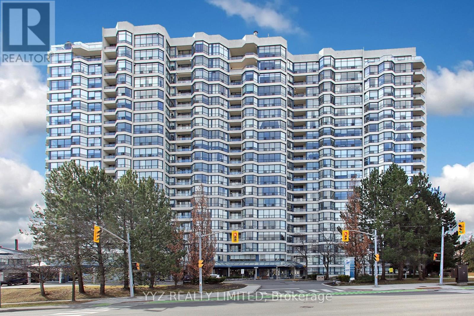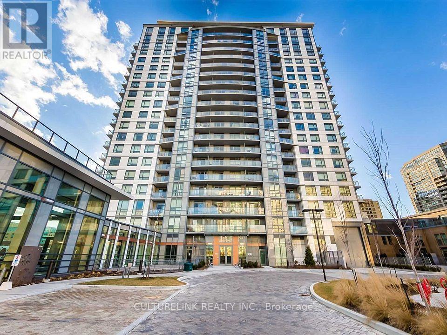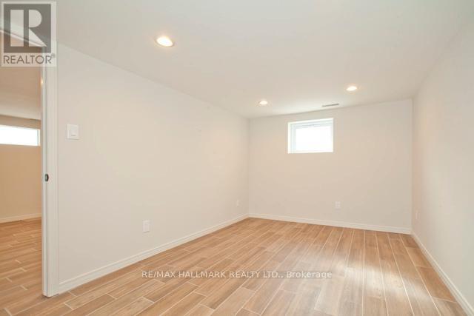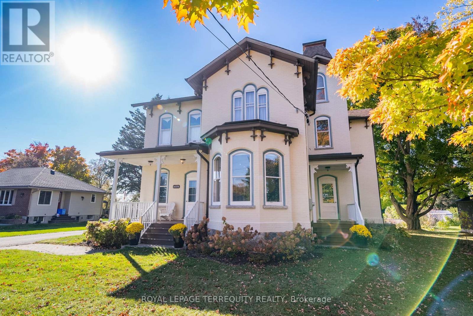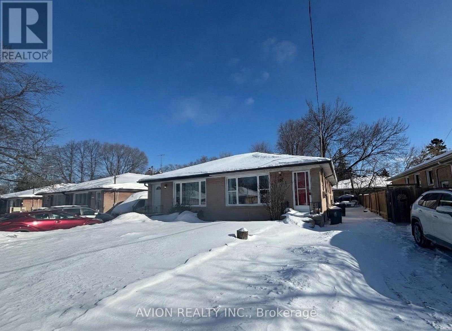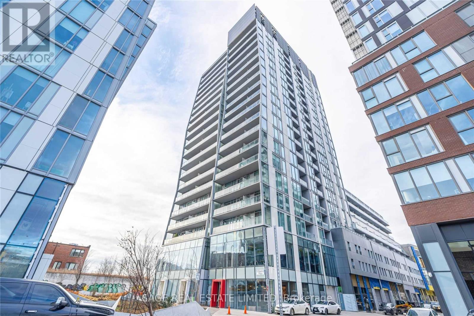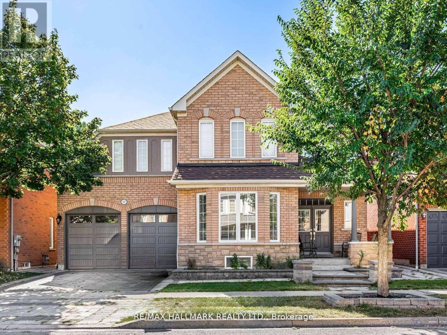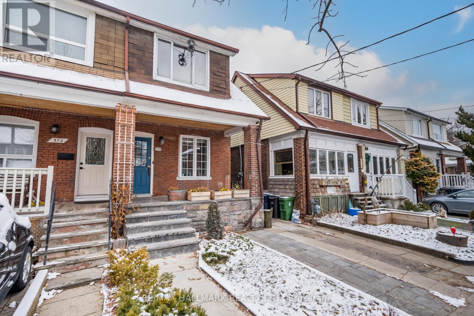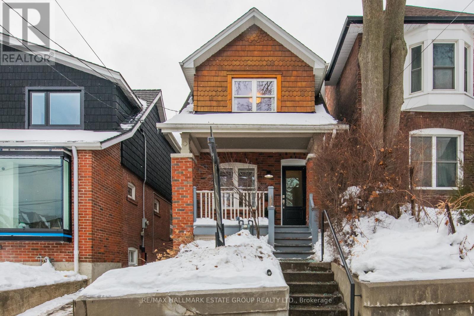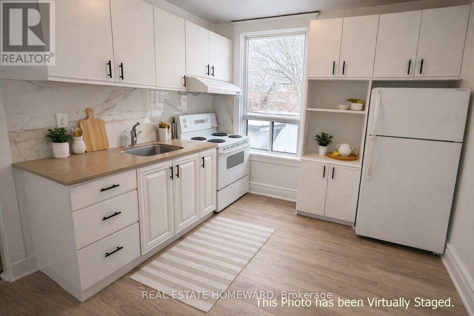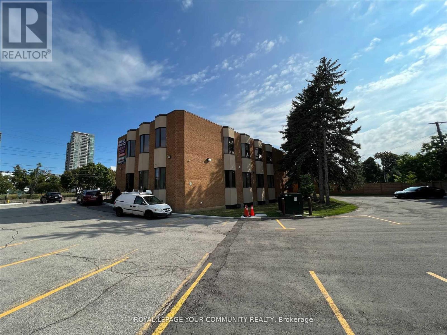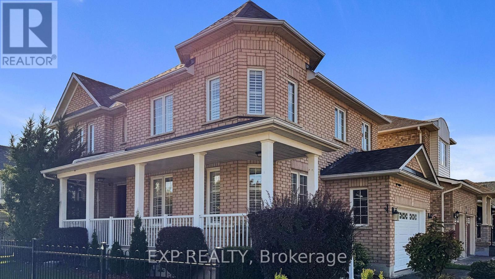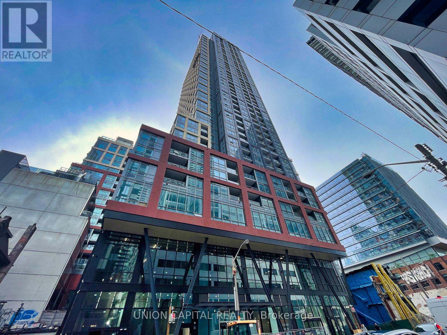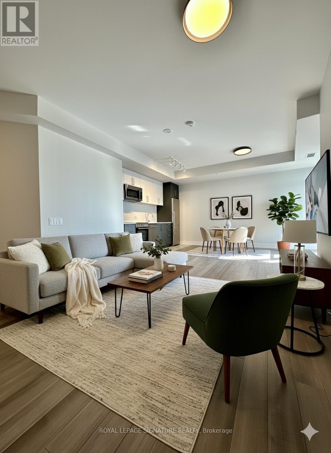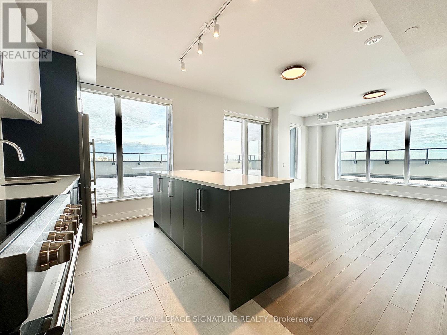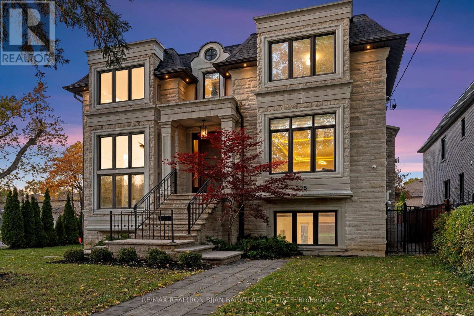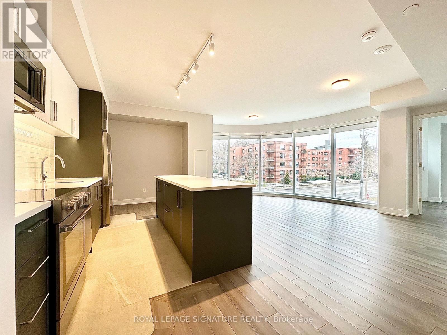103 - 2 Raymerville Drive
Markham, Ontario
Rarely offered ground-floor suite with walk-out to terrace and gardens at the popular Hampton Green, where effortless living meets unmatched convenience. *Well-managed building - ALL INCLUSIVE maintenance fees: heat/hydro/water/cable & internet ++. A perfect blend of comfort and accessibility, NO elevators or stairs, and a rare private walk-out terrace surrounded by beautifully maintained gardens. It's an exceptional outdoor space ideal for morning coffee, warm summer dinners, or simply relaxing in your own peaceful garden setting. Inside, the bright and spacious 2-bedroom suite features an open-concept living and dining area with a convenient pass-through to the kitchen, creating an easy flow for both daily living and entertaining. A dedicated pantry and in-suite laundry room provide outstanding functionality and additional storage rarely found in condo living. The primary bedroom includes a semi-ensuite bathroom, and both bedrooms offer generous layouts with plenty of natural light. Residents of Hampton Green enjoy access to impressive amenities, including an indoor pool and sauna, a fully equipped gym, an outdoor tennis court, a party room and games room, along with plenty of visitor parking. Underground parking is included as well. Nestled in a quiet, family-friendly neighbourhood, Hampton Green is known for its tranquil environment, strong community feel, and beautifully kept grounds-perfect for seniors, downsizers, young families, or anyone seeking comfort and convenience. All of this is just minutes from Markville Mall, GO Transit, grocery stores, parks, and schools, with easy access to Hwy 407 and historic Main Street Markham. Ground-floor living with a private garden terrace is exceptionally rare- this is an opportunity you won't want to miss. (id:61852)
Royal LePage Estate Realty
24 Lancer Drive
Vaughan, Ontario
Whole detached home for lease in the heart of Maple. Recently painted with refinished hardwood floors. Enjoy a quiet suburban setting with exceptional access to Hwy 400, Maple GO Station, and the VMC Subway. Steps to parks and minutes to Vaughan Mills, Canada's Wonderland, top-rated Schools, Community Centre, Library, grocery stores, shops, restaurants, and more. (id:61852)
RE/MAX Your Community Realty
Basement Apartment - 384 Flagtone Way
Newmarket, Ontario
FINISHED BASEMENT. WITH SEPERATE DOOR (id:61852)
RE/MAX Hallmark Realty Ltd.
19572 Centre Street
East Gwillimbury, Ontario
Step into a rare blend of history and modern luxury in this completely rebuilt 1865 farmhouse thoughtfully reimagined for today's living while honouring its timeless soul.From the moment you arrive the sweeping covered front porch sets the tone overlooking a treed front yard and rolling countryside that feels worlds away from the everyday.Inside the heart of the home is a show-stopping kitchen where a soaring 13-ft beamed ceiling and exposed brick wall pay homage to the home's heritage.A large quartz centre island anchors the space perfect for gathering while a generous breakfast area invites long unhurried mornings.A separate mudroom w/beautifully crafted built-in closets keeps family life effortlessly organized.Wide-plank hardwood floors flow throughout the home complementing a main-floor powder room and a well-designed laundry room complete w/built-in cabinetry and sink. Entertain in the expansive family dining room featuring a walk-out to a romantic covered porch ideal for summer dinners quiet evenings and year-round enjoyment.Historically accurate thermal windows frame stunning views from every room filling the home with natural light.The main level also offers a versatile fourth bedroom or family room w/a custom built-in Murphy bed perfect for guests or multi-generational living. Upstairs, three spacious family bedrooms await including a serene primary retreat with a large walk-in closet and a beautifully appointed four-piece ensuite plus an additional family bathroom. Outdoors the lifestyle continues across more than 4.6 acres of rolling hills complete with a firepit toboggan hill and breathtaking views beyond compare. A detached two-car garage is complemented by an impressive 3,061 sq. ft. barn or workshop with 15.6-ft joist clearance ideal for storage, a home business or agricultural use.This is more than a home it's an extraordinary family retreat and a compelling investment with a lucrative future development potential. A truly one-of-a-kind opportunity. (id:61852)
Corcoran Horizon Realty
Lower - 900 15th Side Road
King, Ontario
Extra Large Basement rental in a stunning 3-bed, 2-bath bungalow in prestigious King City. This spacious, freshly painted home features tons of space, nice finishes, and an open layout, perfect for elegant living. Includes 1 garage spot and 1 driveway space. Seperate entrance with in-suite laundry. Utilities are included. Don't miss this rare gem in an exclusive neighborhood! (id:61852)
Right At Home Realty
247 Harding Park Street
Newmarket, Ontario
Beautiful - Well Built 4 Bedroom Three Storey Townhome Located In Prestigious Glenway Estates,Newmarket. Modern, Stylish Kitchen w/ Upgraded Granite Countertop, Oak Staircase with upgraded iron Pickets, 9 Ft Smooth Ceiling On Main Floor. 4 Spacious bedrooms. Bright & Functional Layout.Steps To Upper Canada Mall. Close To Schools, Park, Hospital, Grocery, Retail Stores and major highways. A Must See! (id:61852)
Lpt Realty
Basement - 82 Oxford Street
Richmond Hill, Ontario
Brand new renovated, legal basement apartment in the heart of Richmond Hill! This bright and spacious unit features a private separate entrance, large above-grade windows for excellent natural light, and a modern open-concept layout. Enjoy new stainless steel appliances, sleek finishes, and a thoughtfully designed living space ideal for singles or couples. Located in a quiet, family-friendly neighbourhood with easy access to transit, parks, schools, shopping, and more. A perfect combination of comfort, convenience, and styledont miss this opportunity! (id:61852)
Real Land Realty Inc.
407 - 1 Clark Avenue W
Vaughan, Ontario
Professionally Designed Masterpiece That Is Sure to Check All the Boxes! A Spectacular Top to Bottom Renovated Spacious Condo with Meticulous Attention to Every Detail. Spanning over 1,500 sq.ft, Suite #407 is a sun filled and well-kept condo featuring 2 Large Bedrooms plus solarium, 2 Washrooms and an Open Balcony With Stunning Views In Prime Yonge/Clark Location. The open concept layout is ideal for entertaining family & friends. Fully renovated modern dream kitchen with an eat in breakfast area with beautiful Eastern views and Stainless Steel Appliances. The Skyrise complex features country club style amenities including 24 Hour Concierge, Indoor Pool, Spa, Gym, Tennis Court, large storage locker Situated in a sought-after neighborhood with easy access to shopping, dining, transit, parks, schools and more. Do not miss the opportunity to call this stunning unit your new home! (id:61852)
Yyz Realty Limited
2010 - 185 Bonis Avenue
Toronto, Ontario
Good Design With 2 Split Bedrooms and 2 Full Baths. Includes Parking and Locker. Unit Has Upgraded Finishes With 9' Smooth Ceiling. Close To Amenities, Schools, Agincourt Mall, Golf Course and Library. Building Has Lots Of Amenities: Indoor Pool, Fitness CTR, Sauna, Party Room, BBQ, Rooftop Garden Terrace. Bring Offer! (id:61852)
Culturelink Realty Inc.
Lower - 102 Robinson Avenue
Toronto, Ontario
Large Bright, Recently Updated One Bedroom Unit, New Ceramic Flooring, 3 Piece Bath And Kitchen With A Pantry Cabinet. Mutual Laundry, Parking And Ground Level Entry. Great Location! Walking Distance To Shopping Plaza, Parks, Schools And Subway. (id:61852)
RE/MAX Hallmark Realty Ltd.
14576 Old Simcoe Road
Scugog, Ontario
A Truly Stunning Century Home That's Sure To Impress! Step Inside And Be Amazed By All The Charming Historical And Architectural Details. The Main Floor Features Soaring 11' Ceilings, 12'' Baseboards, Arched Exterior Doors And Elegant Curved Drywall Details. The Kitchen Is A Chef's Dream, Featuring Double Miele Wall Ovens, An Induction Cooktop, Built-In Microwave, Stainless Steel Dishwasher, Custom Solid Wood Cabinetry Including Full-Extension Pullouts. Enjoy Entertaining Around The Massive 7'x5' Island Completed With Quartz Counters. The Main Floor Also Boasts A Beautifully Finished Bathroom With A Two-Person Sauna, A Walk-In Glass Shower, And Cedar-Lined Storage. Formal Dining, Living, And Family Rooms Are Flooded With Natural Light And Highlighted By Oversized Window Trim And Charming Under-Window Panels. Upstairs, The Character Continues On The Upper Floor With An Open Staircase, Curved Walls, 10' Ceilings, 4 Bedrooms With Ensuite Bathrooms - Two With Heated Floors And One With A Gorgeous Clawfoot Tub. A Spacious Sitting Area At The Top Of The Stairs Offers The Perfect Cozy Retreat. Convenient 2nd Floor Laundry & A Bonus Third-Floor Tower Provides Access To A Flat Roof Top With A Great View! Outside, Enjoy A Detached Garage With A 20'x10' Workshop And Hydro.This Exceptional Home Is Truly A Must-See! Close To Historic Downtown Port Perry, Shops, One Of Kind Restaurants & The Lake Front. Mins To All Amenities Such As Banks, Boutique Shops, Grocery, Schools And Much More! (id:61852)
Royal LePage Terrequity Realty
119 Birkdale Road
Toronto, Ontario
Welcome to this newly renovated semi-detached bungalow. Situated in the heart of the Bendale community, one of Sarborough's most convenient and family-friendly neighbourhoods. **Great location: Minutes drive to Scarborough Town Center, Hwy 401, Centennial College. ** Walking distance to bus stops, subway stations, parks, schools and shopping centers. ** Brand new appliances available and move-in ready condition. (id:61852)
Avion Realty Inc.
408 - 15 Baseball Place
Toronto, Ontario
Welcome To Riverside Square! This Upgraded 1 Bed+Den Suite Is Your Chance To Live In Downtown'sHottest Neighbourhood. Loft Style Suite Features High Concrete Ceilings, European -Style KitchenWith S/S Appliances, Spa Like Bathroom, Hardwood Flooring Throughout & No Wasted Space. LargeBedroom Has A Double Closet, Floor-To-Ceiling Windows And Privacy. The Approx. 150Sf Large BalconyIs An Amazing Extension To Your Already Spacious Living Space. (id:61852)
Sage Real Estate Limited
Bsmnt - 17 Crane Crescent
Ajax, Ontario
Welcome to 17 Crane Crescent! This spacious and bright basement apartment offers 2 bedrooms and 1 full bath in a family-friendly neighbourhood. Featuring a functional open-concept layout, the unit includes a modern kitchen with plenty of cabinetry, a comfortable living and dining area, and generously sized bedrooms with ample closet space. Large windows bring in natural light, making the space feel warm and inviting. Private laundry and a separate entrance provide convenience and privacy. Located close to schools, parks, shopping, and transit, this home is perfect for those seeking comfort and accessibility. (id:61852)
RE/MAX Hallmark Realty Ltd.
Basement - 574 Milverton Boulevard
Toronto, Ontario
Located in a tight-knit community, this family-friendly home is close to schools, parks (East Lynn, Monarch Park, and Taylor Creek), pools(Kiwanis and Monarch park pools) and an incredible amount of recreation resources for any age range. Walkable area has everything steps away& 6 min walk to both Coxwell and Woodbine subway stations means you are mere minutes from the downtown core. Welcome to the best location in the city! (id:61852)
RE/MAX Hallmark Realty Ltd.
418 Jones Avenue
Toronto, Ontario
A beautifully renovated detached home with rare two-car parking, three bright bedrooms, two stylish bathrooms, and undeniable curb appeal-set impressively far back from the street for extra privacy you almost never find in the heart of the city. Perfectly positioned between two of Toronto's most coveted neighbourhoods, The Pocket and Riverdale, this home delivers the best of both worlds. Inside, the sun-filled open-concept main floor welcomes you with a dedicated coat-storage zone, a spacious sectional-worthy living room made for unwinding, warm maple hardwood floors, and sleek pot lights. The crisp white flat-panel kitchen shines with stone counters, heated floors, a picture window framing the west-facing garden, and a walkout to a fully fenced, landscaped backyard complete with a deck, interlock patio, storage shed, and seasonal downtown and CN Tower views. Upstairs, all three bedrooms include proper closets, and both bathrooms have been tastefully renovated with heated floors for everyday luxury, and the main bathroom has a extra storage closet. Primary bedroom has space for a king-size bed and his/her closets! The lower level impresses with high ceilings and heated floors throughout-a fantastic recreation space for kids, movie nights, or a cozy retreat. The location is unbeatable: just a short stroll to Donlands Station, Withrow Park, and the vibrant shops, cafés, and restaurants along the Danforth. Families will appreciate the proximity to La Mosaïque, Georges-Étienne-Cartier, Blake Public School, and easy access to Earl Grey Senior Public School and Riverdale Collegiate. A rare blend of privacy, polish, and prime location, this is the kind of home that makes city living feel effortless and inspired. (id:61852)
RE/MAX Hallmark Estate Group Realty Ltd.
Upper - 1234 Gerrard Street E
Toronto, Ontario
Welcome to this well maintained, bright & spacious newly renovated, 3Bdrm, 2Lvl Apartment in Toronto. This move-in-ready unit features a newly renovated kitchen, newly renovated bathroom, new hardwood flooring throughout and fresh paint which offering a clean and modern living space.The two-level layout provides great separation between living and sleeping areas, ideal for families, roommates, or professionals. Enjoy the convenience of your own private washer and dryer within the unit. Located in a vibrant East End neighbourhood close to transit, parks, shops, restaurants and everyday amenities. (id:61852)
Real Estate Homeward
B101 - 1501 Ellesmere Road
Toronto, Ontario
Prime professional office space available in a well-maintained building at Brimley and Ellesmere. Features include renovated upper and lower-level suites, very bright, ample surface parking, and convenient access to Highway 401 and public transit. Flexible zoning accommodates a variety of uses, with multiple unit sizes available on the lower level. This unit has its own kitchen, separate office space. (id:61852)
RE/MAX Your Community Realty
1 Nieuwendyk Street
Whitby, Ontario
Discover the perfect blend of space, style, and community in the heart of Williamsburg, one of Whitby's most desirable neighbourhoods. Set on a premium 41.08 x 111.55 ft corner lot, this freshly painted, move-in-ready home offers over 2,100 square feet of thoughtfully designed living space ideal for growing families. The absence of a sidewalk on this side of the street allows for parking for up to four vehicles, a rare and practical bonus. Inside, you'll find four generous bedrooms and an unfinished basement ready for your personal touch, perfect for future expansion or a custom retreat. Sunlight fills every room, highlighting the warm and welcoming layout with separate living, dining, and family rooms designed for everyday living and entertaining. The renovated eat-in kitchen anchors the home with modern finishes, premium appliances, and ample space for family meals. Hardwood flooring, pot lights, and custom shutters add refined style throughout. The fenced backyard offers privacy and space for kids, pets, and summer barbecues, while high-efficiency toilets and faucets add value and sustainability. Close to top-rated schools, parks, trails, shopping, and quick access to Highways 401, 407, and 412. A new roof in 2017 and upper-level windows in 2014 complete this well-maintained property. (id:61852)
Exp Realty
2505 - 108 Peter Street
Toronto, Ontario
Welcome to Suite 2505 at 108 Peter Street, a 580 square foot one bedroom + den condo, featuring a perfect work-from-home den and all you'd expect from the vibrant downtown living. Enjoy sunny southeast exposure, facilitated by 9-foot high ceilings. Take in the seamless, sleek living design from beautiful laminate hardwood floors, to contemporary black hardware throughout. The kitchen is complemented by integrated European appliances, quartz countertops and matching quartz backsplash. Take a breath on the 50 square foot balcony, or indulge in the building's amenities: a rooftop pool outfitted with private cabanas, barbecues and lounge deck, party room, dedicated communal workspace, fully-equipped gym, yoga studio, infrared sauna, pet spa +more! With a perfect 100/100 Walk & Transit Score, the bustling Entertainment and Financial districts are right at your door step. One locker and convenient in-suite laundry closet included. (id:61852)
Union Capital Realty
1201 - 2525 Bathurst Street
Toronto, Ontario
****ONE MONTH FREE FOR ONE YEAR LEASE*********TWO MONTHS FREE FOR 18 MONTHS LEASE****Spacious 1 Bedroom apartment. Experience high-end living at its best at 2525 Bathurst St. Located in the prestigious Forest Hill North neighbourhood and professionally managed by Cromwell, this residence offers unmatched modern elegance and ease. Be the first to live in this brand-new, move-in ready suite featuring premium contemporary finishes and state-of-the-art appliances-crafted with meticulous attention to detail. Revel in bright, open-concept designs with an abundance of natural light. Steps from top-tier shops, dining, groceries, and daily essentials. Ideal for families, the area is surrounded by elite public and private schools, ensuring exceptional education. The upcoming Forest Hill LRT station promises quick and seamless travel. Minutes to Yorkdale Mall, Allen Road, Hwy 401, and Sunnybrook Hospital. With outstanding walk, transit, and bike scores of 91, 75, and 80, this prime location delivers unbeatable access and urban convenience.****ONE MONTH FREE FOR ONE YEAR LEASE********TWO MONTHS FREE FOR 18 MONTHS LEASE*** (id:61852)
Royal LePage Signature Realty
909 - 2525 Bathurst Street
Toronto, Ontario
****ONE MONTH FREE FOR ONE YEAR LEASE****or****TWO MONTHS FREE FOR 18 MONTHS LEASE****Spacious 2 Bedroom apartment.Experience high-end living at its best at 2525 Bathurst St. Located in the prestigious Forest Hill North neighbourhood and professionally managed by Cromwell, this residence offers unmatched modern elegance and ease. Be the first to live in this brand-new, move-in ready suite featuring premium contemporary finishes and state-of-the-art appliances-crafted with meticulous attention to detail. Revel in bright, open-concept designs with an abundance of natural light. Steps from top-tier shops, dining, groceries, and daily essentials. Ideal for families, the area is surrounded by elite public and private schools, ensuring exceptional education. The upcoming Forest Hill LRT station promises quick and seamless travel. Minutes to Yorkdale Mall, Allen Road, Hwy 401, and Sunnybrook Hospital. With outstanding walk, transit, and bike scores of 91, 75, and 80, this prime location delivers unbeatable access and urban convenience.****ONE MONTH FREE FOR ONE YEAR LEASE****or****TWO MONTHS FREE FOR 18 MONTHS LEASE*** (id:61852)
Royal LePage Signature Realty
298 Hollywood Avenue
Toronto, Ontario
Uniquely & Expertly Crafted Contemporary Custom Built Home On A Prime 50' x 131.5' Lot (~ 6,501 Sq.Ft), with Approximately 6,000 Sq.Ft of Elegant & Comfortable Living Space ((4,300 S.F In main & 2nd Floor )+ (~1,700 S.F in Basement)), in the Heart of Willowdale East, Steps Away From Top Ranked Schools (Hollywood P.S and Earl Haig S.S) & St.Gabriel Catholic School, Parks, Sheppard Ave.E, Ttc, Subway, and All Amenities! Other Features: A Functional Open Concept Layout with Two Entrance from South and West of the Property with 2.5" Solid Mahogany Doors, A Practical and Convenient Elevator with 4 Stops! High Ceilings (1st Flr: 10', 2nd Flr: 9', Basement Recreation Rm: 11', Library:14')! Abundant Natural Sun lighting through Lots of Windows, 3 Skylights, and 6 Bay Windows! White Oak (Rift & Quartered) Hardwood Flooring, Led Lighting (Potlights / Light Fixtures/ Chandeliers), and Crown Moulding/Moulded Ceiling Thru-Out! Wall Panels in Living, Dinning Room, Master Bedrm, and 2nd Flr Hallway. A Smart Home! Large Spacious Dining & Living Rm and Huge Family Rm with Designer Wall Unit & Walk-Out to Large Deck and Fully Fenced Backyard. Coffered Ceiling with Hidden Lights/ Ropelights! Chef Inspired Kitchen with Quality Cabinetry, Quartz Countertop & Backsplash, State-Of-The-Art Miele Appliances, Wall Pantry, and Large Breakfast Area. Sophisticated Library with Herringbone Design Hardwood Floor, Modern Shelves, Dropped Ceiling &14 Ft Ceiling Height. Stunning Master Bedroom with A Designer Wall paper, Fireplace, 7-Pc Spa-Like Heated Flr Ensuite & W/I Closet with A Window! Large Sized Other 3 Bedrms with Own Ensuite for Privacy & Comfort! 2nd Flr Laundry! Professionally Finished Walk-Out Heated Flr Basement Includes Entry From The Garage, Recreation Room with A Wet Bar, and A Fireplace, Gym Area which Can Be Separated with Wall or Glass, 2nd Laundry Room, 2nd Powder Rm, A Bedrm& 4-Pc Ensuite! Limestone Facade in South and West Elevations, Brick in East, and Stucco & Brick for Bac (id:61852)
RE/MAX Realtron Bijan Barati Real Estate
306 - 2525 Bathurst Street
Toronto, Ontario
**** TH FREE FOR ONE YEAR LEASE********TWO MONTHS FREE FOR 18 MONTHS LEASE****Spacious 2 Bedroom apartment=Experience high-end living Hill North neighbourhood and professionally managed by Cromwell, this residence offers unmatched modern elegance and best at 2525 Bathurst St. Located the prestigious Forest Be the first to live in this brand-new, move-in ready suite featuring premium contemporary finishes and state-of-the-art appliances-crafted with meticulous attention to detail. Revel in bright, open-concept designs with an abundance of natural light. Steps from top-tier shops, dining, groceries, and daily essentials. Ideal for families, the area. surrounded by elite public and private schools, ensuring exceptional education. The upcoming Forest Hill LRT station promises quick and seamless travel. Minutes Yorkdale Mall, Allen Road, Hwy 401, and Sunnybrook Hospital. With outstanding walk, transit, and bike scores of 91, 75, and 80, this prime location delivers unbeatable access and urban convenience.VIT000B***ONE MONTH FREE FOR ONE YEAR LEASE TWO MONTHS FREE FOR 18 MONTHS LEASE.. (id:61852)
Royal LePage Signature Realty
