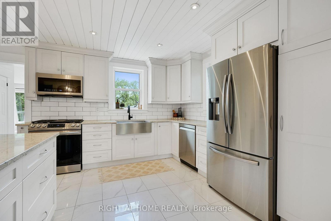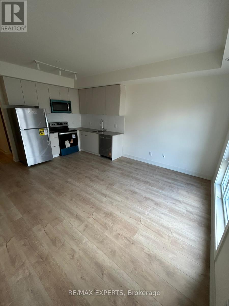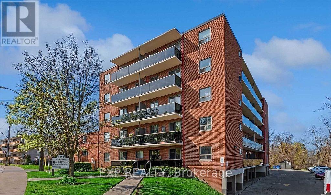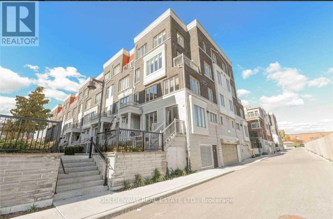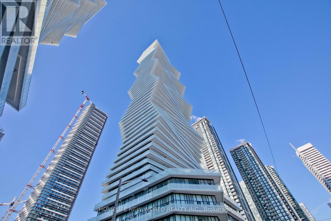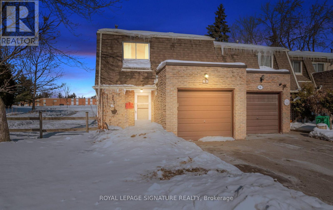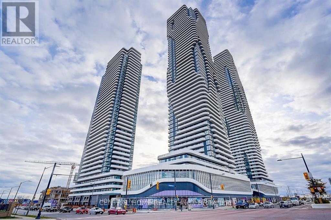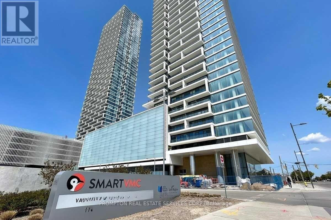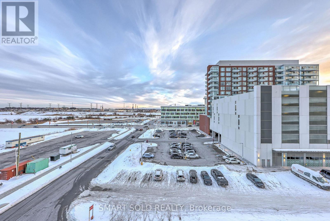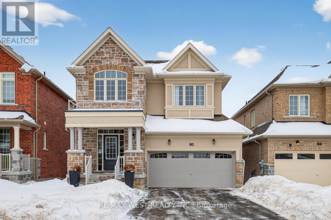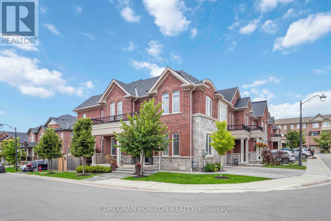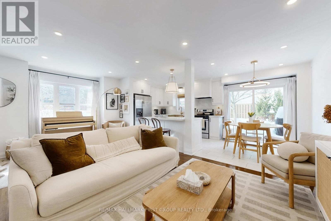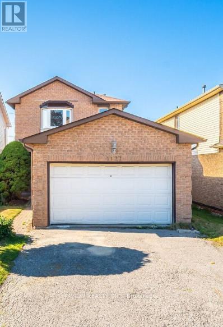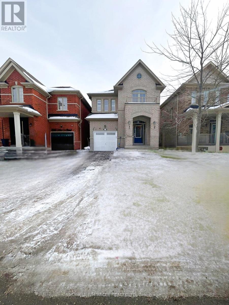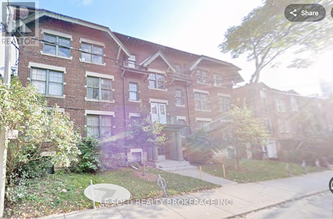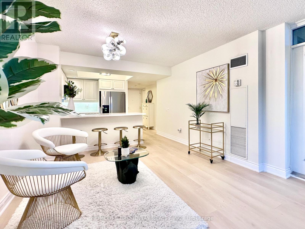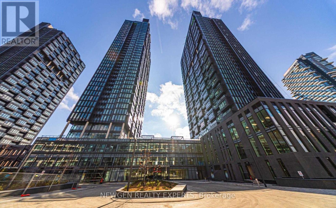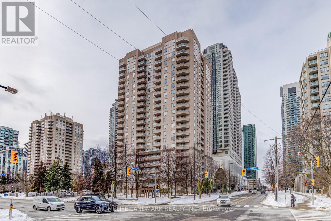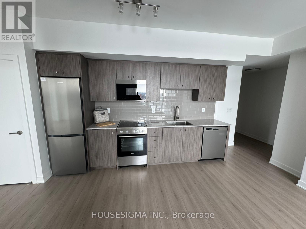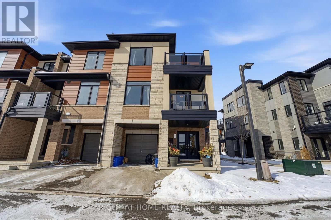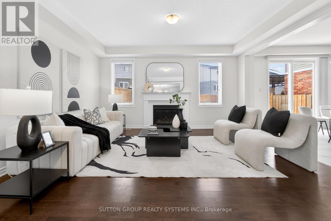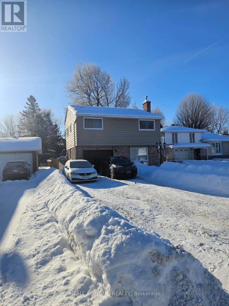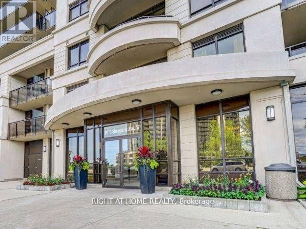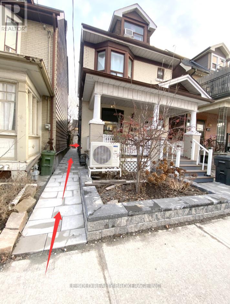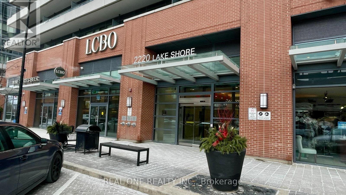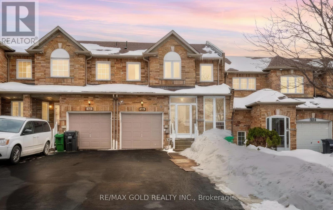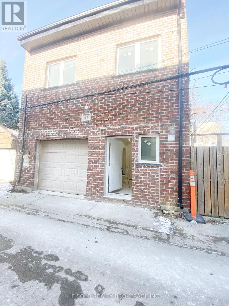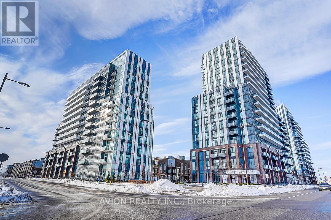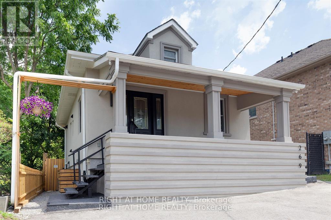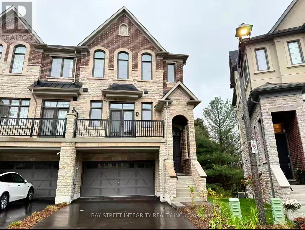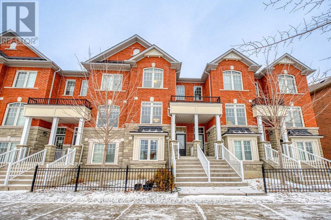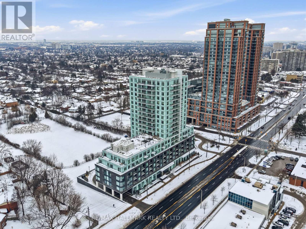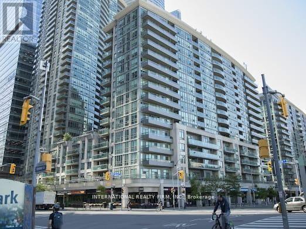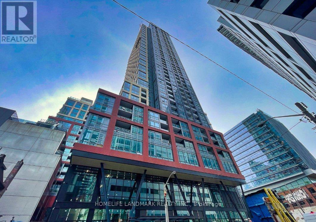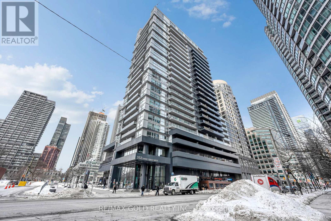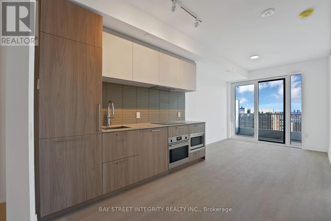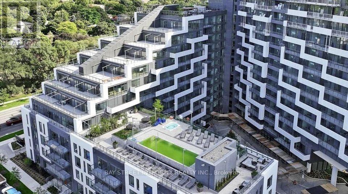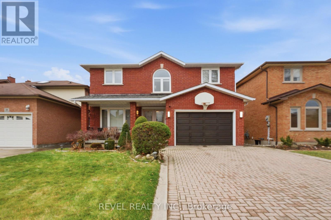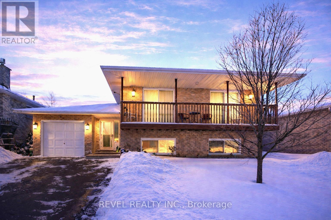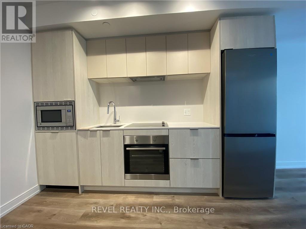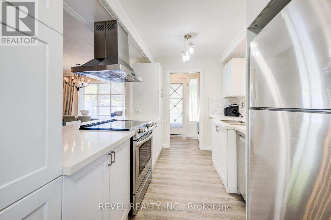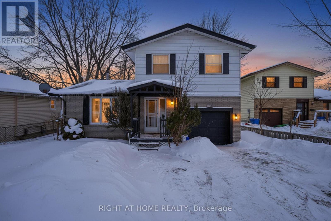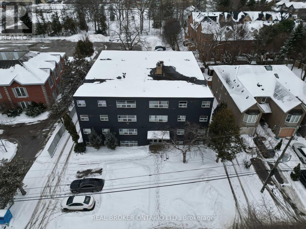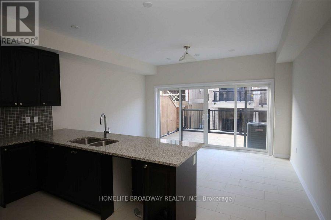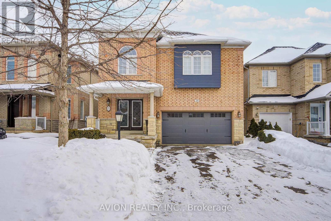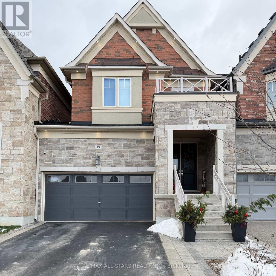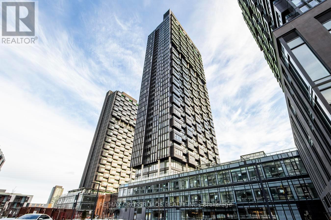123 John Street
Kawartha Lakes, Ontario
Welcome to your TURN KEY dream retreat in the heart of Kawarthas! Nestled in the charming community of Woodville, this beautifully updated farm-style home blends timeless character with modern upgrades. Step inside to find newer installed engineered hardwood flooring, newer baseboards, elegant custom wainscotting, custom kitchen, and a stunning newer staircase that adds a touch of quality craftsmanship to every corner. Unobstructed views of rolling farmland from your windows await, offering peace, and privacy just minutes from outdoor recreation such as golf courses, marinas, and nearby conservation areas. Surrounded by nature and close to everything you need, this home is the perfect balance of rural tranquility and refined living. Roof, Propane Gas Furnace and AC installed in 2020 (Source prev. listing) (id:61852)
Right At Home Realty
335/303c3 - 16 Melbourne Avenue
St. Catharines, Ontario
Absolutely Stunning! offering comfort, convenience, and modern living. This well built, move-in ready 3-bedroom, 3-bathroom, including a primary suite with a four piece ensuite and second bedroom with balcony.. offering comfort, convenience, and modern townhouse Located In The Highly Desired Area Of St. Catharine's, bright, open-concept layout that invites natural light throughout. Modern Kitchen with soft-close cabinetry, and brand-new appliances. Pot lights illuminate every corner ,The highlight of this home is the impressive 388-square-foot rooftop terrace, offering the perfect space for relaxation, Close to all amenities, Public Transit, Brock University &Hwy 406. (id:61852)
Keller Williams Legacies Realty
RE/MAX Experts
26 - 2373 King Street E
Hamilton, Ontario
Ready to Move In! Clear View to Wooded Area. This Open Concept 1 Bedroom Renovated Condo Has and Access To an Open Balcony from the Living Room. Open Concept Living Room/Dining Room. Renovated Kitchen With Peninsula With Quartz Counter Tops and Stainless Steel Appliances. Kitchen With Quartz Counter Has a Breakfast Bar Great For Entertaining. Carpet Free. Bright with Large Windows, Laminate Flooring, Renovated Baseboards, and Ductless A/C Unit. Upgraded Washroom. Super Easy Access to the Red Hill Highway. Perfect Location with Public Transit Closed By. Closed to Shopping, Great Clean and Quiet. Well Maintained Building. Great Location For Commuters. You Will Love To Call It Home!!! (id:61852)
Exp Realty
19 - 145 Long Branch Avenue
Toronto, Ontario
Stylish Corner Townhome In The Heart Of Long Branch Welcome To Unit 19 At 145 Long Branch Avenue - A Bright, Sun-Filled 3-Bedroom, 3-Bathroom Corner Townhome Offering Approximately 1,267 Sq. Ft. Of Modern Living Space Across Two Levels. This Beautifully Maintained Home Features An Open-Concept Main Floor With A Sleek Kitchen Showcasing Granite Countertops, Stainless Steel Appliances, And Ample Storage, Flowing Seamlessly Into A Spacious Living And Dining Area With Laminate Flooring Throughout. Upstairs, You'll Find Three Generous Bedrooms, Including A Primary Suite With A Private Ensuite, Plus Convenient Ensuite Laundry. Step Outside To Your Private Balcony/Terrace, Perfect For Relaxing Or Outdoor Dining. Additional Highlights Include Indoor Parking, Bike Storage, And Visitor Parking. Ideally Located In The Heart Of Long Branch, Just Steps To The GO Station, TTC, Groceries, Cafes, And The Lakefront, With Quick Access To Major Highways - Offering The Perfect Blend Of Comfort, Convenience, And Community. (id:61852)
Goldenway Real Estate Ltd.
2907 - 3900 Confederation Parkway
Mississauga, Ontario
Welcome To This One Year New Luxurious M City 1 Condos In The Heart Of Mississauga Square One! This 1Bed+Den (2nd Bedroom W/Sliding Door). 2Bath Unit Featuring 9Ft Ceiling, Spacious Open Concept Design W/ Lots Of Natural Sunlight And a Breathtaking High-Level Clear View Of The City. Prim Bdrm W/ 4 Pcs Ensuite. Modern Kitchen W/ High-End B/I Appliances. Luxurious Amenities Incl: Fitness Centre, Swimming Pool, Kids' Playground, BBQ, Skating Rink, Steam Rm, ETC. Steps To Square One Shopping Centre, Public Transit, University, Colleges, Library, Restaurants and Close Proximity To All Major Highways, Such As 401, 403, 407 & 410. (id:61852)
Homelife New World Realty Inc.
7430 Copenhagen Road
Mississauga, Ontario
Welcome to 7430 Copenhagen Rd, Unit 45, a rare corner unit nestled in a highly sought-after, family-friendly community offering approximately 1,655 sq. ft. of total finished living space.This bright and spacious home features a huge private front yard and backs directly onto a park, offering exceptional privacy and beautiful green views. Ideally located just 5 minutes to Highway 401 and close to Meadowvale Community Centre, Costco Business Centre, Walmart, Real Canadian Superstore, and many other shops and amenities, convenience is truly at your doorstep. Inside, you' ll find a rare layout with 3 washrooms, including a full 4-piece bathroom, a 2-piece shower room, and a powder room, perfect for families and guests. Enjoy carpet-free living throughout, making the home both stylish and easy to maintain. *** Maintenance fees include Internet, cable TV, water, common elements, and building insurance. *** A beautiful, move-in-ready home in an unbeatable location, the perfect place to call your own! (id:61852)
Royal LePage Signature Realty
5805 - 8 Interchange Way
Vaughan, Ontario
Festival Tower C - Brand New Building (going through final construction stages) 452 sq feet - 1 Bedroom and 1 bathroom. Open concept kitchen living room, - ensuite laundry, stainless steel kitchen appliances included. Engineered hardwood floors, perfectly situated just steps from the Vaughan Metropolitan Centre. Enjoy unbeatable convenience with the VMC subway station, transit, shops, and restaurants all just moments from your doorstep. Easy access to Hwy 400 and 407. (id:61852)
Homelife New World Realty Inc.
4302 - 950 Portage Parkway
Vaughan, Ontario
Luxury 2 Bedrooms 2 Baths Corner Unit At The Stunning Transit City 3 East Tower In Prime Vaughan Metropolitan Centre. 699 Sf + 147 Sf Large Balcony. Bright & Spacious Unit With Large Balcony. Steps To VMC Subway & Bus Terminal & YMCA. Walking Distance To Shopping Malls, Banks, Restaurants. Easy To Commute To York University (Approx. 5 Mins Ride) (id:61852)
Prompton Real Estate Services Corp.
D615 - 38 Andre De Grasse Street
Markham, Ontario
Welcome To Gallery Towers - Markham's Newest Luxury Condominium In The Heart Of Downtown Markham. This Bright And Spacious 1 Bedroom 1 Bathroom Suite Offers Approximately 552 SqFt. Of Thoughtfully Designed Open-Concept Living Space, With Emphasis On Both The Living And Bedroom Areas. Featuring Soaring 12-Ft Ceilings And Large Windows, The Unit Is Filled With Natural Light And Showcases Unobstructed Open Views With Desirable South-Facing Exposure. Premium 7th-Floor Amenities Include An Outdoor Terrace With BBQs, Dining Room, Games Room, Fully Equipped Fitness Centre With Yoga Studio, Theatre Room, Pet Spa, Co-Working Space, 24-Hour Concierge, And Ample Visitor Parking. Enjoy A Modern Urban Lifestyle Within A Prestigious Master-Planned Community, Conveniently Located Next To The Marriott Hotel. Just Steps To Restaurants, Bars, Cineplex Cinemas, Entertainment Complex, And Markham VIP Downtown Centre. Minutes To Hwy 404 & 407 With Easy Access To Public Transit. Perfectly Situated Near Top-Ranking Unionville High School (Approx. 2.2 Km), York University Markham Campus (Approx. 1.4 Km), Unionville GO Station (Approx. 1.8 Km), Union City (Approx. 1.4 Km), And Whole Foods Market (Approx. 950 M). Convenient Transit Access Via Viva, GO Train, Taxi Services, And More. (id:61852)
Smart Sold Realty
90 Watershed Gate
East Gwillimbury, Ontario
**Luxury Living with Space & Light** Perfectly suited for executive families looking to upgrade into a refined yet manageable home and conversely those seeking luxury while looking to downsize, this property delivers architectural character, space, and exceptional value in one of East Gwillimbury's most desirable neighbourhoods.This stunning 3-bedroom, 2.5 bathroom; stone, stucco and brick home offers over 2,000 sq ft of beautifully upgraded living space in the growing community of Queensville, just minutes from Newmarket and close to Hwy 404 access. Step inside to experience a dramatic open-to-above 18 ft foyer featuring large-format porcelain tiles, dark oak stairs with wrought iron pickets and pot lights, and an elegant second-floor overlook accented by a statement candlelight chandelier. Impressive 9 ft ceilings and expansive windows flood the home with natural light, while rich walnut coloured oak hardwood flooring flows seamlessly throughout, creating warmth and continuity. The thoughtfully designed layout balances elegance and functionality, ideal for both entertaining and everyday executive living. The heart of the home is the sophisticated white kitchen, complete with quartz countertops, stylish backsplash, tall cabinetry, and high-end GE appliances - blending modern design with practical storage and workspace. The open-concept living and dining areas maintain both flow and defined space for comfortable gatherings.Upstairs, spacious bedrooms include a comfortable primary retreat. The upper-level laundry room is beautifully finished with custom cabinetry, a high-end laundry sink, and a Pfister faucet - small details that reflect quality craftsmanship throughout.Enjoy the convenience of a double garage and double driveway, along with an extra-large backyard and a bright unfinished walkout basement with abundant windows, offering exceptional potential for a future in-law suite, extended family living or custom recreation space. 200 amperes upgraded panel. (id:61852)
RE/MAX West Realty Inc.
81 Dundonald Trail
Newmarket, Ontario
Freehold Corner Townhome - Like a Semi! Perfect for Growing Families or Downsizers Alike.-- Flooded with natural light from the best 3 exposures --South, East, and West, this 4-bedroom + main-floor office home blends style and function effortlessly. Nearly 2,000 sq. ft. with a boho-beach vibe, featuring unobstructed sunset views from both the living room and primary bedroom. The exterior has been fully upgraded with $50K in interlocking, a grand wrap-around entrance, landscaped gardens, and 2 side-by-side parking spots + garage. Inside, enjoy carpet-free living with upgraded hardware throughout, professionally designed custom paneling and closets, chic light fixtures, and newer upgraded stainless steel appliances. The convenient second-floor laundry room adds extra functionality. The fully fenced backyard is designed for balance--half professionally interlocked, half green space--perfect for entertaining or relaxing. The basement offers in-law suite or rental income potential, adding long-term value. **Location, location, location.** Steps to top-rated schools, community centre, trails, parks, and all amenities including Upper Canada Mall, Costco, the GO Station, and both HWYs 400 and 404! ** BUYER INCENTIVE AVAILABLE To Save Buyer Thousands! ** (id:61852)
Corcoran Horizon Realty
143 Hainford Street N
Toronto, Ontario
Welcome Home to 143 Hainford St. A meticulously maintained and newly renovated 3 bedroom, 4 bath, corner semi-detached home nestled in quiet, family-friendly West Hill. This spacious home offers everything you're looking for, featuring a spacious primary bedroom with a 3 piece en-suite, an organized walk-in closet and tons of natural light. The main floor showcases a renovated kitchen boasting quartz counter-tops, stainless steel appliances, gas range with built-in hood, farmhouse sink with tasteful, modern touches throughout, all while overlooking open concept living, dining and breakfast rooms. This home is perfect for entertaining and relaxing, from the abundance of natural light through it's many west exposure windows to the custom patio and pergola backyard oasis. Recent renovations include: the kitchen, 2 Upper bathrooms, main floor power room, laundry room and backyard patio. The extended driveway offers extra parking, and the exterior is encompassed with beautiful hydrangeas & interlocking for great curb appeal. With no home directly in front, or west, you'll appreciate the added privacy. Conveniently located close to schools, public transit - just a short drive to Guildwood Go Station, shopping malls, U of T Scarborough, and all amenities. Just a 3-minute drive to the waterfront and East Point Park. A fantastic opportunity to own a move-in-ready home in a desirable location. (id:61852)
RE/MAX Hallmark First Group Realty Ltd.
1927 Parkside Drive
Pickering, Ontario
Bright and newly refreshed one-bedroom basement suite in the highly sought-after Amberlea community of Pickering. Offering a private setup and stylish updates, this home is ideal for a professional individual or a couple seeking comfort and convenience in a peaceful neighbourhood.Unit Highlights:* Private side entrance for added privacy* Brand-new, exclusive washer and dryer (no sharing)* One dedicated driveway parking space* Spacious bedroom with ample closet space* Modern finishes and an open, functional living areaNeighbourhood Perks - Amberlea:* Located in a calm, family-oriented area* Steps from nearby schools* Minutes to grocery stores and shopping plazas* Convenient access to public transit and major routes* Tenant Pays 30% utilities. (id:61852)
Avion Realty Inc.
1527 Winville Road
Pickering, Ontario
Welcome to this charming, detached home located in the highly sought-after Duffin Heights neighborhood. This well-maintained and beautiful property provides a spacious family room with fireplace perfect for entertaining and comfortable family living. The home also features a separate formal living room, providing additional space for hosting guests or enjoying quiet relaxation. The primary bedroom serves as a private retreat, complete with a luxurious 5-piece ensuite and a walk-in closet. The modern open-concept kitchen is equipped with stainless steel appliances, including a dishwasher, granite countertops, and ample cabinetry for storage. The bright breakfast area features a walk-out to a large, fully fenced backyard ideal for outdoor gatherings, children, and family enjoyment. Conveniently situated close to a place of worship and other essential amenities, this home provides the benefits of a safe, friendly community while being just minutes from schools, parks, shopping, and around 2 minutes walk to bus station which will connect to Go Station. enant pays Rent plus utilities. Tenant insurance is must. Please call me to schedule a viewing. (id:61852)
Homelife/miracle Realty Ltd
202 - 125 Earl Place
Toronto, Ontario
Welcome To This Spacious 1+Den Apartment, Convenient Location At Jarvis & Bloor Street. Steps To Both Ttc Line #1 And #2. Easy Access To Shopping Mall, Supermarket, Cafe, Salons, Retail Stores, Restaurants And More. Walking Distance To U Of T And Tmu (Ryerson University). Tenant Pays Hydro & Internet. Landlord Pays Heat. Non-Smokers & No Pets. Students Welcome. (id:61852)
Le Sold Realty Brokerage Inc.
521 - 15 Northtown Way
Toronto, Ontario
Tridel-built luxury condominium offering an exceptional range of amenities, including a rooftop tennis court, bowling alley, indoor swimming pool, and a fully equipped fitness room. Direct underground access to Metro grocery provides unmatched everyday convenience. Ideally situated just off Yonge Street, with an excellent selection of restaurants, cafes, and services nearby. Walking distance to TTC subway, VIVA and GO transit, offering easy access to Downtown Toronto and the GTA. Convenient access to Hwy 401 for drivers. This spacious and bright 1+Den suite features a highly functional layout with a separate, livable den and a dedicated dining area by large double windows. Recent updates include brand new luxury vinyl flooring throughout, a larger LG front-loading stacked washer and dryer (2025). Stainless steel over-the-range microwave with higher CFM exhaust fan (2022), updated light fixtures, quartz kitchen countertops with breakfast bar, and an updated bathroom vanity quartz top. All basic utilities are included in the maintenance fees, providing excellent value and predictable monthly costs. Includes one owned underground parking space. One underground bicycle storage spot currently reserved with building management. Well maintained and move-in ready. A great opportunity in a sought-after Tridel building. (id:61852)
Homelife Broadway Realty Inc.
1503 - 1 Quarrington Lane
Toronto, Ontario
Brand New 2 Bed + Den and Terrace at One Crosstown! Never Lived In - Premium Condo Living in Don Mills & Eglinton. Welcome to this stunning 2 Bedroom + Den, 2 Bathroom suite offering bright, modern living with unobstructed east views and floor-to-ceiling windows that fill the space with natural morning light. The sleek contemporary kitchen features quartz countertops, modern cabinetry, and premium built-in appliances-perfect for everyday living and entertaining.Enjoy outstanding building amenities including a fully equipped fitness centre, stylish party rooms, guest suites, cozy lounge areas, and outdoor BBQ terraces.Located in a prime North York community with unbeatable convenience. Steps to TTC, minutes to the DVP/404, and close to the newly built and functioning Eglinton Crosstown LRT. Surrounded by top neighbourhood attractions such as Shops at Don Mills, and the Aga Khan Museum, plus parks, schools, grocery stores, and dining options. A perfect blend of luxury, comfort, and convenience-move in and enjoy brand-new condo living! Unit comes with an EV parking and a locker. (id:61852)
Newgen Realty Experts
1907 - 35 Empress Avenue
Toronto, Ontario
Location! Location! Location! Prestige 'Empress Walk' Luxury Condo Built By Menkes. Newly Renovated Spacious And Bright 2 Bedrooms Corner Unit. Spectacular 270 Degree Breathtaking Panoramic View. Direct Underground Access To Subway, Steps To Restaurants, Theatre, Supermarket & Shopping, Top Ranking McKee P.S /Earl Haig S.S. School Area, Building Amenities Include: 24-Hr Concierge, Exercise Room, Sauna, Guest Suites, Racquet Court, Party Room, Visitor Parking And More. (id:61852)
Homelife Landmark Realty Inc.
806 - 25 Wellington Street S
Kitchener, Ontario
Welcome to Unit 806 at Station Park Duo, the latest addition to Kitchener's sought-after urban community. This bright and impeccably finished one-bedroom, one-bath condo offers stylish, low-maintenance living in the heart of Midtown.The modern kitchen features stainless steel appliances, granite countertops, soft-close cabinetry, and pot lights, seamlessly flowing into a sun-filled living area. Step out onto your private balcony and enjoy breathtaking sunset views. In-suite laundry provides added convenience, while one underground parking space.Station Park is renowned for its exceptional resort-style amenities, including concierge service, a sky deck, swim spa and hot tubs, bowling lanes, a fully equipped fitness centre with Peloton and yoga studio, resident lounges, co-working spaces, BBQ terraces, dog-friendly amenities, EV charging, and more.Located just steps from the LRT, Google, Downtown Kitchener, Uptown Waterloo, dining, shopping, and the Innovation District, this is urban living at its finest. Short-term rentals (Airbnb) are permitted, with licenses capped at 20% of owners (id:61852)
Housesigma Inc.
67 - 590 North Service Road
Hamilton, Ontario
Welcome to this modern 3-bedroom, 2-bathroom stacked townhome condo ideally located in the heart of Stoney Creek. Featuring two private balconies with stunning views of Lake Ontario, this home offers the perfect blend of comfort, convenience, and contemporary living. Thoughtfully designed with spacious bedrooms and functional living areas, this property is ideal for families, first-time buyers, or commuters seeking easy highway access. Situated directly off the QEW at Fruitland Road, you're just minutes from Costco, Stoney Creek shopping amenities, and popular retail destinations. Enjoy quick access to the GO Train, Toronto-bound highways, and Niagara - making this location a true commuter's dream and a gateway to everything the region has to offer. Additional features include garage and driveway parking, plus visitor parking within the complex. Set in a welcoming, family-friendly community, this home offers both lifestyle and location. Don't miss your opportunity to own in one of Stoney Creek's most convenient and desirable areas! (id:61852)
Right At Home Realty
693 Doon South Drive
Kitchener, Ontario
Built in 2018 and meticulously maintained, this exceptional detached home in the highly sought-after Doon South community of Kitchener offers far more than your average property, featuring 4 spacious bedrooms plus a dedicated home office and 4 bathrooms across more than 2,280 sq ft of bright, beautifully designed living space. Freshly painted in elegant neutral tones and showcasing 9-foot ceilings, gleaming hardwood floors, and a stunning oak staircase, the home welcomes you with warmth and sophistication. The modern eat-in kitchen is the heart of the home, complete with stainless steel appliances, granite countertops, a stylish backsplash, under-mount sink, pantry, ceramic tile flooring, and an abundance of cabinet and counter space, flowing seamlessly into inviting living and dining areas highlighted by a cozy gas fireplace. Upstairs, a generous family room creates the perfect retreat for relaxing or entertaining, alongside four well-sized bedrooms including a luxurious primary suite with a private ensuite and walk-in closet. With a separate study, separate family room, double car garage, and close proximity to Highway 401, excellent schools, parks, shopping, and transit, this move-in ready home truly combines space, comfort, and convenience-your search truly stops here. (id:61852)
Sutton Group Realty Systems Inc.
27 Shore Acres Boulevard
North Bay, Ontario
An Exceptional Spacious Backsplit That Features 3+1 Bedrooms, 3 Bathrooms & Attached Garage With 4 Car Driveway Located Just 2 Homes From The Shores Of Lake Nipissing And Convenient Public Lake Access Nearby. One Of North Bay's Most Exclusive & Tranquil Neighbourhoods On A Peaceful Cul-De-Sac. Large Fully Fenced Private Backyard With No Rear Neighbours. The Expansive Deck Offer A Serene Retreat Where The Sound Of Waves Gently Crashing On The Shoreline Sets The Tone Feeling Like Relaxed Lakeside Living. The Main Level Boasts A Large Beautifully Designed Kitchen With A Breakfast Bar, Quartz Countertop, Built-In Dishwasher & Built-In Garbage Disposal. The Sun Filled Separate Dining Space With Sliding Doors To The Rear Deck And Private Yard. A Large Inviting Living Room. The Lower Level Boasts An Elegant Library Or Lounge Room With A Gas Fireplace And The Entry To The Attached Garage. 3 Generous Sized Bedrooms Including The Primary Bedroom With A Private Ensuite , An Upgraded Main 4 PC Bathroom, Storage Room & Convenient Laundry Chute On The Second Level. The Fully Finished Basement Features A Spacious Light Filled Rec Room With Gas Space Heater, 4th Bedroom, A Large Laundry/Utility Room, , Ample Storage And A 3-PC Bathroom. This Remarkable Home & Distinguished Property Presents A Rare Opportunity Offering Privacy, Proximity To The Lake In One Of North Bay's Most Coveted Locations. (Motivated Seller... More Pictures Coming ASAP) (id:61852)
Right At Home Realty
1502 - 1070 Sheppard Avenue W
Toronto, Ontario
Spacious 1 Bedroom + Den Unit and 4 Pc Bath. 9 Feet Ceiling!!! Large Den Can Easily Serve As A Second Bedroom Or A Spacious Office, Master Br With W/I Closet. Steps From The Sheppard West Subway. Close To Grocery Store, Walmart, Metro, No Frills, Canadian Tire, Best Buy. Schools And Parks. Open Concept Kitchen With Stainless Steel Appliances, Granite Countertop, Large Balcony. Enjoy The Fantastic Building Amenities: Pool, Jacuzzi, Sauna, Gym, Party Room, Golf Simulator, 24-Hour Concierge, And Ample Visitor Parking. Access To The Subway And Beautiful Grounds Perfect For Dog Walking, Kids Playing, And Outdoor Relaxation. Includes Stainless Steel Stove, Dishwasher, Fridge, Microwave-Hood Fan, And Stacked Full-Size Washer And Dryer. One Parking Spot Beside Elevator and One Locker Included. (id:61852)
Right At Home Realty
Room 103 - 81 Hallam Street
Toronto, Ontario
Cozy detached house 1 bedroom on ground floor for lease. Total 3 bedrooms on ground floor. Share kitchen & bathroom with ground tenants, share laundry with ground & basement tenants. Spacious and bright interior. With large window and closet. Great location, located in Dovercourt Village, steps to TTC bus stop, 3 mins drive to Loblaws Supermarket, 7 mins drive or 20 mins bus to U of T. (id:61852)
Le Sold Realty Brokerage Inc.
809 - 2220 Lakeshore Boulevard
Toronto, Ontario
Luxury Condo With South and west views Of Lake Ontario, park, creek, bridge, trails. Freshly painted one bedroom condo with new laminate floor. Quartz Counters, floor To Ceiling Windows, 1 Parking & 1 Locker Included. Great Amenities W/Gym, Game Room, Guest Suite & Full-Size Indoor Pool. Direct Access To 24H Metro Store, Shoppers Drug Mart, Banks, Cafe's, Restaurants & Starbucks. Step To Ttc, Parks, Lake, Trails, Beach, Close To Highway, Qew, Cne, And Much More. (id:61852)
Real One Realty Inc.
902 Delgado Drive
Mississauga, Ontario
Fully renovated from the studs, this home feels brand new with modern, high-quality finishes throughout. Since the renovations were completed, no one has lived in the unit. Gorgeous 3-bedroom freehold townhouse for lease in a prime location! Featuring an extra-large family room with a cozy gas fireplace, a functional kitchen with ample storage, and a bright breakfast area with walkout to the yard. .Conveniently located just off Highway 401 & Mavis, minutes to Heartland Town Centre, top-rated schools, transit, shopping, and more - offering both comfort and unbeatable convenience. (id:61852)
RE/MAX Gold Realty Inc.
Room L201 - 81 Hallam Street
Toronto, Ontario
Brand new renovation laneway house 2nd floor room. Fully furnished. Share one 3 pcs bathroom with another 2nd-floor roommate. Share washer & dryer and kitchen/dining with two roommates. Located in Dovercourt Village, steps to TTC bus stop, 7 mins bus to Loblaws Supermarket, 20 mins bus to U of T. No pets. (id:61852)
Le Sold Realty Brokerage Inc.
619 - 60 Honeycrisp Crescent
Vaughan, Ontario
Welcome to this elegant and sun-filled corner residence at the heart of Vaughan Metropolitan Centre. Designed for modern urban living, this home combines style, comfort, and exceptional convenience.This thoughtfully laid out 1+Den, 1-bathroom suite offers an efficient floor plan with excellent space utilization, ideal for professionals, couples, or small families. The southeast-facing exposure allows natural light to pour in throughout the day, complemented by expansive floor-to-ceiling windows that enhance the bright and airy feel.The generously sized den with windows provides outstanding flexibility and can easily be used as a second bedroom, home office, or nursery. The open-concept living and dining area seamlessly connects to a contemporary kitchen featuring sleek finishes-perfect for both everyday living and entertaining.Completed in 2023 by acclaimed developer Menkes, The unit includes one parking space for added convenience.Residents enjoy access to premium amenities, including a fully equipped fitness centre, party room, and 24-hour concierge service. The unbeatable location places you steps from the VMC subway station and transit hub, minutes to Vaughan Mills Mall, dining, grocery stores, parks, and schools, with quick access to Highways 400 and 407. A must see unit (id:61852)
Avion Realty Inc.
269 Prospect Street
Newmarket, Ontario
Fully Updated W/ New Exterior (Asphalt Driveway, Stucco, Roof/Eavestrough, Fence, Deck & Landscaping). W/ New Interior (Kitchen, Washrooms, Closets, Subfloor & Flooring). The Basement Offers Opportunity For An Income Suite, Having A Separate Entrance W/ Full Kitchen, 3 Piece Bath & Separate Living room & Bedroom. This Impeccable & Timelessly Designed House Boasts A Tasteful Combination Of Delicate Accents That Adds A Touch Of Sophistication. As You Step Inside Your Eyes Are Drawn Upward, Captivated By the Loft-Like Ceilings, Creating A Sense Of Openness That Invites An Abundance Of Natural Light. Customized to Perfection & Crafted W/ High Quality Materials Throughout. The Kitchen Alone Is A Culinary Haven Combining Style & Functionality Where Friends & Family Gather To Share The Joy Of Cooking & Dining. Together, These Features & More Transform This Turn-Key Property Into a Sanctuary Making It An Exceptional Home. (id:61852)
Right At Home Realty
9 West Village Lane
Markham, Ontario
Welcome To 9 West Village Lane, Where Refined Luxury Meets Modern Living In This Brand-New, Move-In-Ready End-Unit Kylemore Executive Townhome, Ideally Situated In The Prestigious Angus Glen Community. This Rare 4-Bedroom, 4-Bath Residence Offers Approximately 2,620 Sq. Ft. Of Thoughtfully Designed Living Space On A Premium Ravine-Backing Lot, Delivering Exceptional Privacy And Serene Treed Views. Beyond The Front Door, The Home Is Enhanced With Smooth Ceilings And Premium White Oak Hardwood Flooring Throughout. The Stunning Main Level Boasts 10-Ft Ceilings, Pot Lights, And A Versatile Formal Room That Opens Onto A Spacious Front Balcony. At The Heart Of The Home, The Gourmet Kitchen Impresses With Custom Stacked Cabinetry With Crown Molding, Glass Insert Doors, Quartz Countertops, A Massive Centre Island, Walk-In Pantry, And Elite Sub-Zero & Wolf Appliances. The Kitchen Flows Seamlessly Into The Family Room, Which Features A Walk-Out To A Private Deck Overlooking The Tranquil Ravine - Perfect For Both Everyday Living And Entertaining. The Upper Level Is Designed For Comfort And Convenience, Featuring A Relocated Laundry Room And A Luxurious Primary Retreat. The Primary Suite Showcases A Dramatic Cathedral Ceiling, Two Walk-In Closets, A Private Balcony, And A Spa-Inspired Ensuite With Double Vanity And An Upgraded Oversized Frameless Glass Shower. The Fully Finished Ground Level Offers Outstanding Versatility, Complete With A Spacious Fourth Bedroom Or Media Room, Custom 3-Piece Bathroom, And A Walk-Out To The Fenced Backyard, Making It Ideal For An In-Law Suite Or Extended Family Living. Finished With A Double-Car Garage And Located Within The Top-Ranked Pierre Elliott Trudeau High School District, This Exceptional Home Is Steps From Parks, Angus Glen Golf Club, And Main Street Unionville - Offering An Unparalleled Lifestyle In One Of Markham's Most Sought-After Neighborhoods. (id:61852)
Bay Street Integrity Realty Inc.
187 Dundas Way
Markham, Ontario
Exceptional and Well Maintained townhouse located in the highly desirable Greensborough community, surrounded by top-ranking schools. Excellent functional layout offering 4 bedrooms and 3.5 bathrooms. Modern design with upgraded flooring throughout, upgraded cabinetry, and stainless steel appliances. Open-concept living and dining area featuring 9' ceilings and walk-out to balcony. Family-friendly neighbourhood with easy access to parks, schools, grocery stores, community centre and everyday amenities. Steps to GO Train station and quick access to Hwy 407. A must-see! (id:61852)
RE/MAX Excel Realty Ltd.
Avion Realty Inc.
220 - 3220 Sheppard Avenue E
Toronto, Ontario
Bright, thoughtfully designed, and effortlessly functional, this spacious studio offers an exceptional opportunity for first-time buyers, investors, or those seeking a well-connected urban retreat. Featuring a full bathroom and an open-concept living, dining, and kitchen area with soaring 9-foot ceilings, the layout feels airy and inviting. The modern kitchen is equipped with newer stainless steel appliances, seamlessly integrated into the living space for easy everyday living and entertaining. A generous walk-in closet provides excellent storage, while the walk-out to a private north-facing terrace extends your living space outdoors. Enjoy approximately 60 sq ft of balcony space, ideal for morning coffee or quiet evenings. Additional highlights include en-suite laundry for added convenience. Ideally located with easy access to the 401 and 404, commuting across the city is effortless. A smart, stylish space in a location that keeps you connected. (id:61852)
RE/MAX Hallmark Realty Ltd.
520 - 51 Lower Simcoe Street
Toronto, Ontario
Location!! Location!! Fabulous North View Of The City. One + Den, Open Concept Living-Dining Area With Walkout To Balcony Features A Versatile Layout. Modern Kitchen W/Breakfast Bar. Prime Bedroom With Big Window. Den Makes A Great Office Or 2nd Bdrm. Steps To Cn Tower, Rogers Centre, Ripley Aquarium, Union Station, Scotiabank Arena, Longos, Harbourfront & More. (id:61852)
International Realty Firm
5005 - 108 Peter Street
Toronto, Ontario
Experience elevated downtown living in this stunning high-floor 1 Bedroom + Den suite with breathtaking southeast views and abundant natural sunlight. Featuring 9-ft ceilings and a thoughtfully designed open-concept layout, this bright and modern unit offers both style and functionality. Step out onto the spacious east-facing balcony and enjoy clear, unobstructed views - perfect for morning coffee or evening relaxation. Located in the heart of Toronto with an unbeatable walk score, you're just minutes from the PATH network, TTC streetcar and transit, Rogers Centre, Scotiabank Arena, theatres, banks, shops, bars, restaurants, and endless entertainment options. Fridge, Cooktop, B/I Microwave/Range Hood, Built-In Dishwasher, Front Load Washer/Dryer. (id:61852)
Homelife Landmark Realty Inc.
710 - 352 Front Street W
Toronto, Ontario
Live at the iconic Fly Condos in the heart of downtown Toronto. This well-designed one-bedroom suite plus den/office offers a bright, open-concept layout with functional living space and contemporary finishes throughout. Floor-to-ceiling windows fill the unit with natural light, while the versatile den provides the perfect space for a home office or additional storage. The modern kitchen features sleek cabinetry, quality appliances, and ample counter space, seamlessly flowing into the living and dining area - ideal for both everyday living and entertaining.Residents enjoy an impressive selection of premium amenities, including a fully equipped fitness centre with sauna, yoga and Pilates studio, theatre and media room, guest suites, 24-hour concierge, and a stunning rooftop terrace complete with a party room, cabanas, and BBQ areas offering breathtaking city views.Perfectly positioned steps to public transit, the Financial District, and the Entertainment District, and within walking distance to shopping, dining, and major downtown landmarks such as the CN Tower and Rogers Centre, Fly Condos delivers the ultimate blend of comfort, convenience, and vibrant urban living. (id:61852)
RE/MAX Gold Realty Inc.
1207 - 36 Olive Avenue
Toronto, Ontario
Welcome to Olive Residences by Capital Developments, ideally situated just steps from Finch Subway Station in the heart of North York. This bright 12th-floor 2-bedroom, 2-bathroom functional layout with unobstructed east-facing views, offering abundant natural light and open skyline outlooks. Spacious balcony over 80 sqft. The suite boasts 9-foot smooth ceilings, floor-to-ceiling windows, and engineered laminate flooring throughout. The contemporary open-concept kitchen is equipped with integrated European-style appliances, quartz countertops, a modern backsplash, and Kohler fixtures-perfectly blending sleek design with everyday practicality. Two well-proportioned bedrooms and two full bathrooms create a comfortable and efficient living space, ideal for both end-users and investors. Residents enjoy approximately 11,000 sq. ft. of premium indoor and outdoor amenities, including a fitness studio, yoga room, social and party lounges, co-working spaces, meeting rooms, children's playroom, virtual sports room, and beautifully landscaped outdoor terraces. The building also offers 24-hour concierge service and individually metered utilities. Unbeatable location just steps to the Finch Transit Hub, TTC subway, shopping, dining, and everyday essentials-an exceptional opportunity to own a modern suite in one of North York's most connected neighborhoods. (id:61852)
Bay Street Integrity Realty Inc.
656 - 25 Adra Grado Way
Toronto, Ontario
Steps To Leslie Ttc Subway, Short Drive To Hwy 401, 404, Dvp, North York Hospital, Sunnybrook Hospital, Big Box Stores (Ie Ikea), And Bayview Village. Incl: S/S Stove, Microwave With Hood Vent, Fridge, Dishwasher, Washer And Dryer (id:61852)
Bay Street Integrity Realty Inc.
34 Haskins Court
Hamilton, Ontario
Beautifully maintained 4-bedroom, 4-bathroom family home offering exceptional space and functionality throughout. Featuring hardwood flooring across the main and upper levels, this bright and inviting property is filled with natural light, enhanced by large windows and a charming skylight. The spacious primary retreat boasts a private ensuite complete with a relaxing soaker tub and separate stand-up shower. The fully finished basement provides additional versatility with two extra bedrooms - perfect for extended family, guests, or a home office setup - along with ample recreation space. The main living area is warm and welcoming, highlighted by a cozy gas fireplace - perfect for relaxing evenings at home. Designed for both comfort and convenience, this home includes an attached oversized single-car garage and parking for four vehicles in the driveway. The fully fenced backyard offers privacy and room to enjoy the outdoors, complete with mature fruit trees that add character and seasonal enjoyment. Additional features include a roof updated in 2019 and the added peace of mind of no rental items. A move-in-ready home offering space, natural light, and thoughtful features - ideal for growing families or multi-generational living. (id:61852)
Revel Realty Inc.
42 Ruffian Road
Brantford, Ontario
Don't miss your chance to own a home on one of Brantford's most exclusive North End streets! This spacious raised bungalow in the highly desirable Lynden Hills neighbourhood offers over 2400 sq. ft. of finished iving space with 3+2 bedrooms and 2 full baths. Perfect for growing families or multi-generational living. Enjoy double front walkouts to a covered balcony, ideal for sipping morning coffee or evening cocktails while enjoying the peaceful surroundings. Inside, discover bright, oversized principal rooms, lovingly maintained original décor, and endless potential to make it this home your own. Features include an attached garage, new privacy fencing, a large backyard with storage shed, and a freshly re-paved driveway (2025). The unbeatable North End location is a commuter's dream, just minutes to Highway 403, the convenient Brantford Costco, Lynden Park Mall, shopping, gyms, and the Wayne Gretzky Sports Centre. Families will love being in the catchment for the brand-new St. Pio Padre Catholic School. Homes on Ruffian Road rarely come available - act fast! Bring your vision, add your personal touches, and make 42 Ruffian Road the home in a dream location you've been waiting for! (id:61852)
Revel Realty Inc.
1217 - 1 Jarvis Street
Hamilton, Ontario
Don't miss out on this modern condo in the heart of downtown Hamilton. It offers 2 full baths, a master bedroom with ensuite, in-suite laundry, a sleek kitchen with quartz countertop, backsplash, and a 38 sqft balcony. Amenities include a concierge, gym, yoga studio, lounge, and a spacious mail room. Located on a quiet and safe street, this building is within walking distance to some of the best restaurants and bars in the city, as well as the Go station, grocery stores, Jackson Square, art crawl, and 2 hospitals. It is also within 10 minutes of McMaster University by car and 25 minutes by public transit. Municipal parking is available right across the street. Looking for AAA tenants (id:61852)
Revel Realty Inc.
4 Jill Court
St. Catharines, Ontario
Welcome to this beautifully renovated 5-bedroom, 2-bathroom home, perfectly set on a quiet court in highly sought-after West St. Catharines close to Brock University. With over $100K in recent upgrades, this gem truly checks all the boxes! Above grade features 3 spacious bedrooms, a stunning brand new renovated white kitchen with 2-inch quartz counter tops and a full suite of stainless steel appliances. The bright open-concept living area has room for a full-size dining table perfect for entertaining. This carpet-free home also features beautifully refinished hardwoods on the main floor and upper bedrooms with wood look plank vinyl & tile throughout the rest of the home. The timeless, neutral décor adds a modern yet inviting touch. Downstairs, discover a fully self-contained in-law suite with 2 bedrooms, a separate kitchen with matching 2-inch quartz counter tops and stainless steel Whirlpool appliances (2025), its own laundry, and private outdoor space ideal for multi-generational families or income potential. Both levels enjoy convenient in-unit vent-less laundry suites (2025) Step outside and prepare to be wowed, an outdoor entertainer's delight! The backyard features a heated 15x30 above-ground pool (2023) 12x12 deck, fire pit area, and two hardtop gazebos. Turf has been thoughtfully added around the pool and fire pit for easy maintenance and year-round enjoyment. Both the upper and lower units have their own private outdoor living spaces, each with access to the pool and hot tub, your very own backyard retreat. Additional features include: Extra-long driveway with parking for up to 6 cars, Attached garage, Quiet court location in a family-friendly neighbourhood, New fencing and Cedar Gazebo (2025) Whether you're looking for space for a large family, a multi-generational setup, or simply a turn-key home in one of St. Catharine's most desirable areas, this property is the total package. Don't wait-this one won't last long! Book your showing today. (id:61852)
Revel Realty Inc.
5355 Tenth Line W
Mississauga, Ontario
Spacious & updated Semi in Churchill Meadows with 6 (4+2) Bedrooms & 5 Bathrooms with Finished Basement & Separate Entrance.! Welcome to this beautifully maintained move-in ready semi-detached offering over 2,600 square feet of finished living space! (1,906 sq. ft. above grade plus a professionally finished basement 750 sq. ft (approx.). House Built in 2014, this exceptional home is nestled in the highly sought-after Churchill Meadows community. The main level boasts 9-foot ceilings, elegant laminate flooring, and modern pot lights (Interior/Exterior), creating a bright and inviting atmosphere. The family-sized kitchen features granite countertops, stainless steel appliances, and ample cabinetry-perfect for both everyday living and entertaining. The second floor offers a generous bedroom with its own ensuite, plus three other bedrooms and a nicely appointed 4-piece bath. Added conveniences include a main-floor laundry (washer & dryer), a functional mudroom, and a cold room. Upstairs, you'll find four spacious bedrooms filled with natural light, Laminate flooring, ideal for growing families. The finished basement with separate entrance offers excellent income or in-law potential, featuring 2 bedrooms, 2 full bathrooms, a kitchen, Laundry, store and a comfortable living/lounge area. Additional highlights include: Double car covered garage, one additional parking for basement, Concrete backyard for low-maintenance, Ample roadside parking (up to 15 hours.), Sidewalk snow cleaned by City, Prime Location: Walking distance to schools and parks, close to public transit, and just minutes to Ridgeway Plaza, offering shopping, dining, and everyday conveniences. This exceptional home combines space, functionality, and income potential in one of Mississauga's most desirable neighborhoods-a must-see! https://tours.gtavtours.com/5355-tenth-line-w-mississauga/ (id:61852)
First Class Realty Inc.
100 Metro Road S
Georgina, Ontario
Welcome to this stunning, fully renovated home in the highly sought-after Keswick South community, thoughtfully designed for everyday comfort with a family-friendly layout that blends style and functionality. Step into a bright, open-concept living and dining area featuring modern pot lights throughout and a cozy gas fireplace that creates a warm, inviting atmosphere for both daily living and entertaining. Walk out to a fully fenced, pool-sized backyard surrounded by mature trees, offering privacy and the perfect setting for hosting family and friends. The property is currently in the final stages of applying for a permit for a backyard garden suite, which will be included in the sale, presenting a fantastic opportunity for future additional living space or potential rental income. Ideally located within walking distance to Lake Simcoe and just minutes to Highway 404, as well as schools, parks, shopping, and everyday amenities, this home offers the perfect blend of lifestyle, comfort, and long-term value. Vinyl Flooring (2024), Paint (2024), Kitchen Upgrades and Bathrooms (2024) (id:61852)
Right At Home Realty
2b - 50 Benson Avenue
Richmond Hill, Ontario
(This is an apartment building not a condo building) Tenant Pays Hydro, Landlord responsible for the rest of utilities! Renovated 2-bedroom, 1-bath unit available for April 1st in a well-maintained apartment building. Located off of Yonge Street between Major Mackenzie and Elgin Mills, with transit access and many amenities. Includes one parking spot. Fantastic value in a sought-after area, this one wont last! (id:61852)
Keller Williams Legacies Realty
44 Mannar Drive
Markham, Ontario
Welcome To Luxury Freehold Townhouse. With Large Kitchen,Hardwood Floor Through Out. Open Concept Design.Granite Counter.Direct Access To Garage.Close To Top Rank Schools, Hwy 404,Parks,Costco,Starbucks,Home Depot And Much More! (id:61852)
Homelife Broadway Realty Inc.
15 Tacc Trail
Vaughan, Ontario
Nestled on a quiet residential street in one of Vellore Village's most sought-after pockets, this beautifully maintained home is perfect for families. Conveniently located within walking distance to top-rated schools, parks, and community amenities.Featuring a highly functional layout on both the main and second floors with no wasted space. The open-concept main floor offers a spacious living and dining area, complemented by a large kitchen with upgraded appliances (Ultraline gas stove and sub zero fridge)-ideal for both daily living and entertaining.The primary bedroom retreat includes a 5-piece ensuite and a walk-in closet. Generously sized second bedrooms provide ample space for growing families.Enjoy a professionally finished basement, perfect for family entertainment, recreation, or home office use.The backyard features quality interlock stonework-low maintenance and great for outdoor gatherings.Freshly painted and exceptionally well maintained-move-in ready. (id:61852)
Avion Realty Inc.
19 Kettle Valley Trail
King, Ontario
Welcome to 19 Kettle Valley Trail, a stunning 4 bed/5 bath townhome attached only at the garage nestled in a prestigious family friendly neighbourhood in the heart of Nobleton. From the moment you step through the elegant decorative double doors, you'll be impressed by the attention to detail and pride of ownership throughout. Freshly painted from top to bottom, boasting 9ft ceilings on main floor, w/ hardwood flooring, smooth ceilings pot lights throughout that enhance its bright, modern aesthetic. Recently updated kitchen showcases a sleek quartz countertop with complimentary backsplash, stainless steel appliances, and a stylish breakfast bar with waterfall edge. The open-concept layout flows seamlessly into the family room, highlighted by a custom feature wall with a contemporary electric fireplace & impressive dining room. Upstairs, you'll find four tastefully decorated bedrooms & three full bathrooms - a rare & desirable feature. The primary retreat has two closets, including a walk-in with custom organizers & a spectacular newly renovated spa-like ensuite. The second bedroom has a private ensuite & walk-in closet. The third & fourth bedrooms share a convenient semi ensuite bathroom, making this layout perfect for growing families, hosting overnight guests or ideal for multi-generational living. The gorgeous newly finished basement adds additional living space with a recreation area and a bathroom, offering flexibility for a home office, gym, guest suite or simply enjoying family movie nights! Step outside to an attractive professionally landscaped, maintenance-free backyard - no fuss, just pure enjoyment. The front yard is equally impressive, with a sizeable porch, facing peaceful greenspace. The spacious two-car garage and driveway with no sidewalk offers ample parking. Situated within walking distance to top-rated elementary schools, with easy access to secondary schools, steps to Tasca Community Park, local amenities, and just minutes to major highways. (id:61852)
RE/MAX All-Stars Realty Inc.
702 - 1 Quarrington Lane
Toronto, Ontario
Welcome to Crosstown Condos, A Brand-New Master-Planned Community At The Heart of Don Mills & Eglinton. This Modern and Luxury 2 Bedroom & 2 Full Bathrooms Corner Unit Offers A Bright, Functional Living Space with A Clear, Unobstructed View. 9' Ceiling, Laminate Floor Throughout, Modern Open Concept Kitchen with Quartz Counters & B/I Integrated Appliances. The thoughtfully Designed Layout With Large Windows - A Very Bright Unit - Large Floor To Ceiling Windows with South West View. Excellent Central Location, Steps To New Eglinton Crosstown LRT (Light Rail Transit) , TTC Public Bus Transportation, and Close To Don Valley Parkway (DVP - Hwy 404). Minutes To Downtown Toronto! Residents will Soon Enjoy A Full Lineup of Premium Amenities : Lounge, Fitness Centre, Yoga Studio, Pet Wash, Dining/Party Room and More. One Parking With EV Charger & One Locker Included. Never Lived-in Brand New Condo Unit Available For Immediate Occupancy! 24-Hrs Concierge & Security! (id:61852)
RE/MAX Crossroads Realty Inc.
