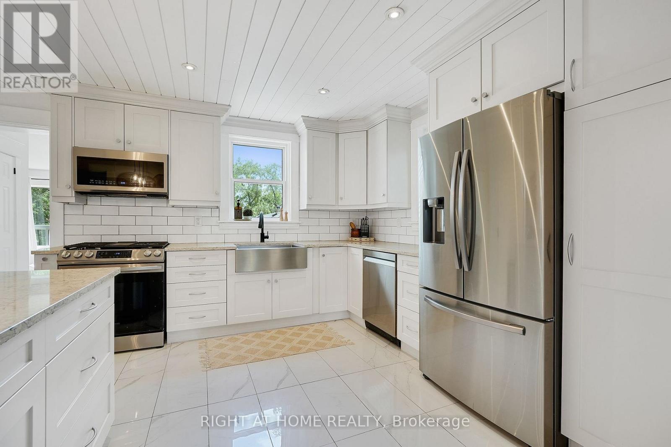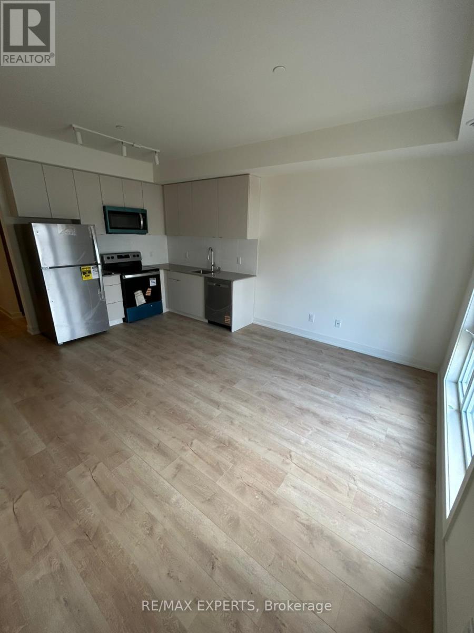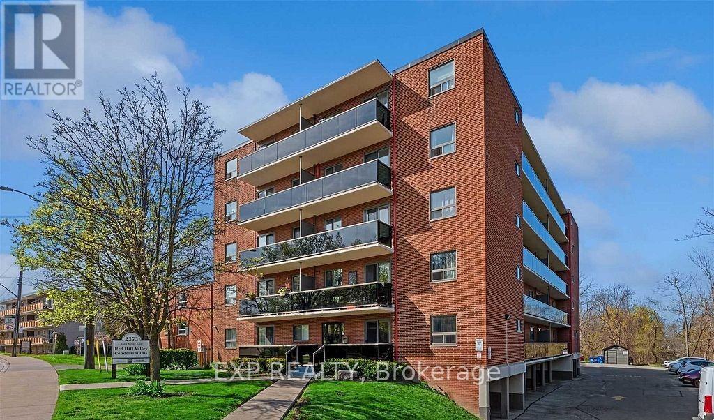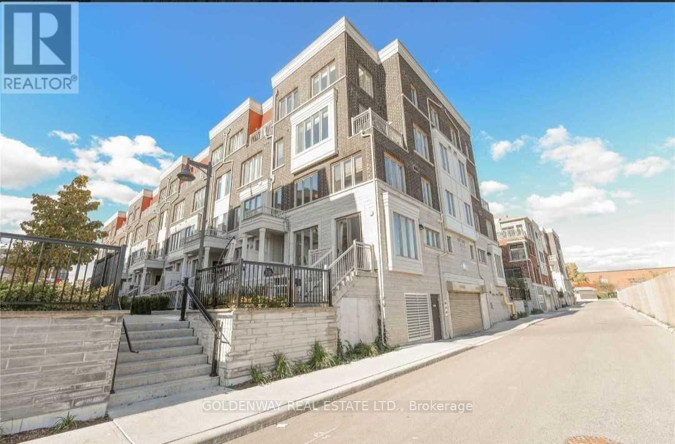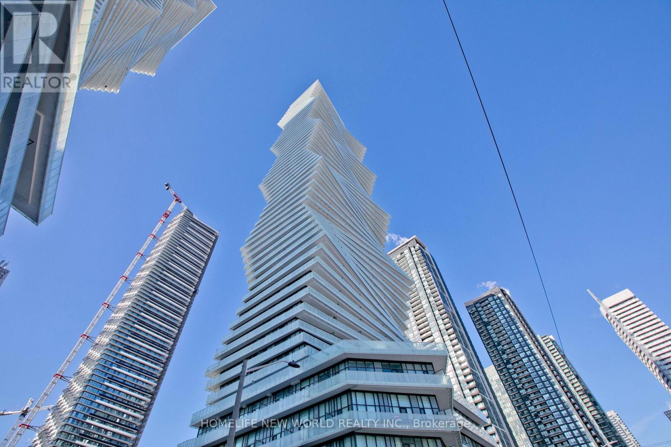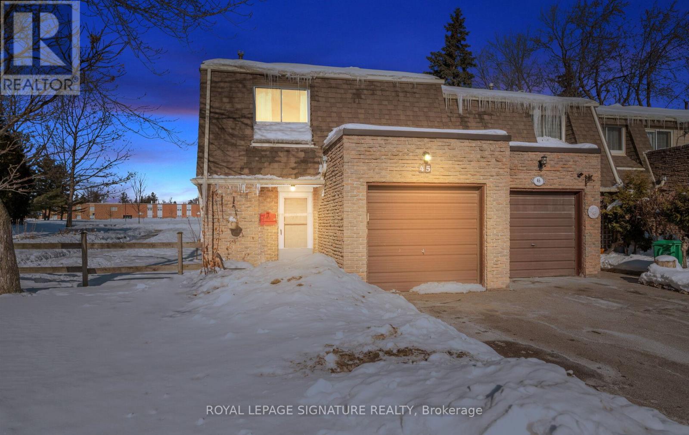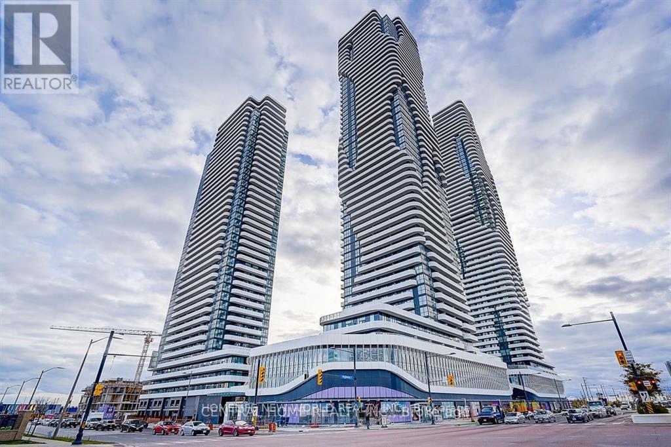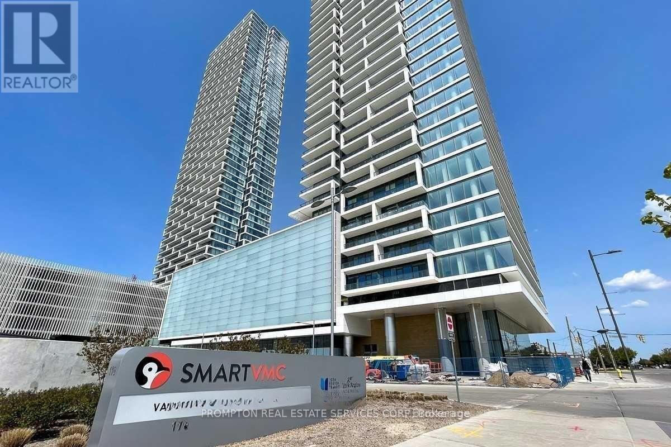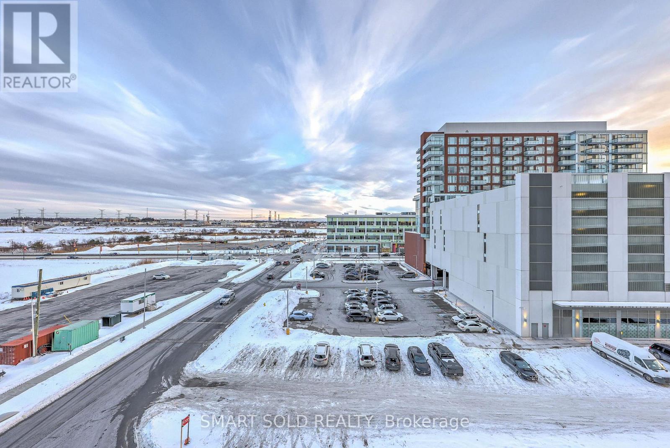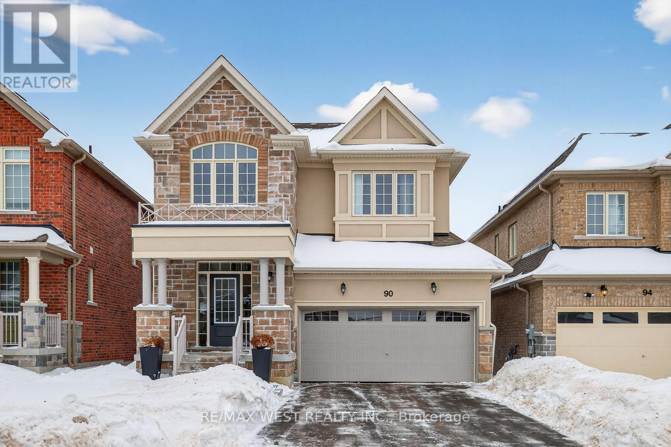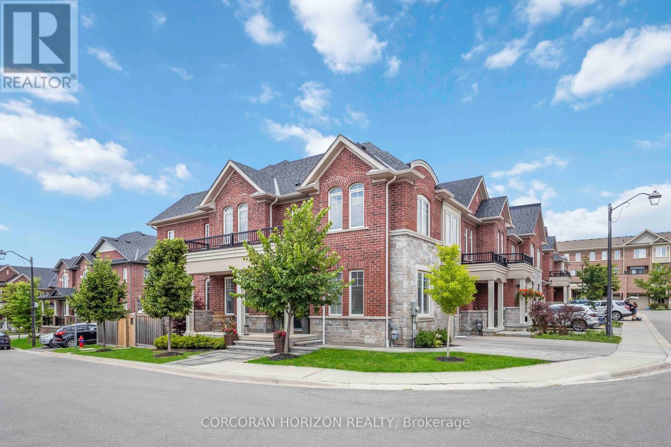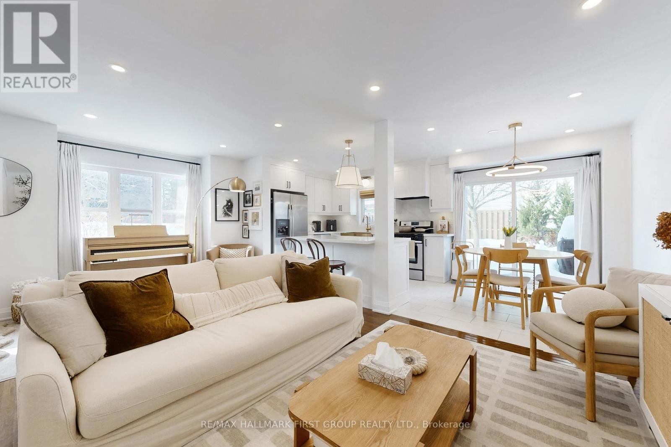123 John Street
Kawartha Lakes, Ontario
Welcome to your TURN KEY dream retreat in the heart of Kawarthas! Nestled in the charming community of Woodville, this beautifully updated farm-style home blends timeless character with modern upgrades. Step inside to find newer installed engineered hardwood flooring, newer baseboards, elegant custom wainscotting, custom kitchen, and a stunning newer staircase that adds a touch of quality craftsmanship to every corner. Unobstructed views of rolling farmland from your windows await, offering peace, and privacy just minutes from outdoor recreation such as golf courses, marinas, and nearby conservation areas. Surrounded by nature and close to everything you need, this home is the perfect balance of rural tranquility and refined living. Roof, Propane Gas Furnace and AC installed in 2020 (Source prev. listing) (id:61852)
Right At Home Realty
335/303c3 - 16 Melbourne Avenue
St. Catharines, Ontario
Absolutely Stunning! offering comfort, convenience, and modern living. This well built, move-in ready 3-bedroom, 3-bathroom, including a primary suite with a four piece ensuite and second bedroom with balcony.. offering comfort, convenience, and modern townhouse Located In The Highly Desired Area Of St. Catharine's, bright, open-concept layout that invites natural light throughout. Modern Kitchen with soft-close cabinetry, and brand-new appliances. Pot lights illuminate every corner ,The highlight of this home is the impressive 388-square-foot rooftop terrace, offering the perfect space for relaxation, Close to all amenities, Public Transit, Brock University &Hwy 406. (id:61852)
Keller Williams Legacies Realty
RE/MAX Experts
26 - 2373 King Street E
Hamilton, Ontario
Ready to Move In! Clear View to Wooded Area. This Open Concept 1 Bedroom Renovated Condo Has and Access To an Open Balcony from the Living Room. Open Concept Living Room/Dining Room. Renovated Kitchen With Peninsula With Quartz Counter Tops and Stainless Steel Appliances. Kitchen With Quartz Counter Has a Breakfast Bar Great For Entertaining. Carpet Free. Bright with Large Windows, Laminate Flooring, Renovated Baseboards, and Ductless A/C Unit. Upgraded Washroom. Super Easy Access to the Red Hill Highway. Perfect Location with Public Transit Closed By. Closed to Shopping, Great Clean and Quiet. Well Maintained Building. Great Location For Commuters. You Will Love To Call It Home!!! (id:61852)
Exp Realty
19 - 145 Long Branch Avenue
Toronto, Ontario
Stylish Corner Townhome In The Heart Of Long Branch Welcome To Unit 19 At 145 Long Branch Avenue - A Bright, Sun-Filled 3-Bedroom, 3-Bathroom Corner Townhome Offering Approximately 1,267 Sq. Ft. Of Modern Living Space Across Two Levels. This Beautifully Maintained Home Features An Open-Concept Main Floor With A Sleek Kitchen Showcasing Granite Countertops, Stainless Steel Appliances, And Ample Storage, Flowing Seamlessly Into A Spacious Living And Dining Area With Laminate Flooring Throughout. Upstairs, You'll Find Three Generous Bedrooms, Including A Primary Suite With A Private Ensuite, Plus Convenient Ensuite Laundry. Step Outside To Your Private Balcony/Terrace, Perfect For Relaxing Or Outdoor Dining. Additional Highlights Include Indoor Parking, Bike Storage, And Visitor Parking. Ideally Located In The Heart Of Long Branch, Just Steps To The GO Station, TTC, Groceries, Cafes, And The Lakefront, With Quick Access To Major Highways - Offering The Perfect Blend Of Comfort, Convenience, And Community. (id:61852)
Goldenway Real Estate Ltd.
2907 - 3900 Confederation Parkway
Mississauga, Ontario
Welcome To This One Year New Luxurious M City 1 Condos In The Heart Of Mississauga Square One! This 1Bed+Den (2nd Bedroom W/Sliding Door). 2Bath Unit Featuring 9Ft Ceiling, Spacious Open Concept Design W/ Lots Of Natural Sunlight And a Breathtaking High-Level Clear View Of The City. Prim Bdrm W/ 4 Pcs Ensuite. Modern Kitchen W/ High-End B/I Appliances. Luxurious Amenities Incl: Fitness Centre, Swimming Pool, Kids' Playground, BBQ, Skating Rink, Steam Rm, ETC. Steps To Square One Shopping Centre, Public Transit, University, Colleges, Library, Restaurants and Close Proximity To All Major Highways, Such As 401, 403, 407 & 410. (id:61852)
Homelife New World Realty Inc.
7430 Copenhagen Road
Mississauga, Ontario
Welcome to 7430 Copenhagen Rd, Unit 45, a rare corner unit nestled in a highly sought-after, family-friendly community offering approximately 1,655 sq. ft. of total finished living space.This bright and spacious home features a huge private front yard and backs directly onto a park, offering exceptional privacy and beautiful green views. Ideally located just 5 minutes to Highway 401 and close to Meadowvale Community Centre, Costco Business Centre, Walmart, Real Canadian Superstore, and many other shops and amenities, convenience is truly at your doorstep. Inside, you' ll find a rare layout with 3 washrooms, including a full 4-piece bathroom, a 2-piece shower room, and a powder room, perfect for families and guests. Enjoy carpet-free living throughout, making the home both stylish and easy to maintain. *** Maintenance fees include Internet, cable TV, water, common elements, and building insurance. *** A beautiful, move-in-ready home in an unbeatable location, the perfect place to call your own! (id:61852)
Royal LePage Signature Realty
5805 - 8 Interchange Way
Vaughan, Ontario
Festival Tower C - Brand New Building (going through final construction stages) 452 sq feet - 1 Bedroom and 1 bathroom. Open concept kitchen living room, - ensuite laundry, stainless steel kitchen appliances included. Engineered hardwood floors, perfectly situated just steps from the Vaughan Metropolitan Centre. Enjoy unbeatable convenience with the VMC subway station, transit, shops, and restaurants all just moments from your doorstep. Easy access to Hwy 400 and 407. (id:61852)
Homelife New World Realty Inc.
4302 - 950 Portage Parkway
Vaughan, Ontario
Luxury 2 Bedrooms 2 Baths Corner Unit At The Stunning Transit City 3 East Tower In Prime Vaughan Metropolitan Centre. 699 Sf + 147 Sf Large Balcony. Bright & Spacious Unit With Large Balcony. Steps To VMC Subway & Bus Terminal & YMCA. Walking Distance To Shopping Malls, Banks, Restaurants. Easy To Commute To York University (Approx. 5 Mins Ride) (id:61852)
Prompton Real Estate Services Corp.
D615 - 38 Andre De Grasse Street
Markham, Ontario
Welcome To Gallery Towers - Markham's Newest Luxury Condominium In The Heart Of Downtown Markham. This Bright And Spacious 1 Bedroom 1 Bathroom Suite Offers Approximately 552 SqFt. Of Thoughtfully Designed Open-Concept Living Space, With Emphasis On Both The Living And Bedroom Areas. Featuring Soaring 12-Ft Ceilings And Large Windows, The Unit Is Filled With Natural Light And Showcases Unobstructed Open Views With Desirable South-Facing Exposure. Premium 7th-Floor Amenities Include An Outdoor Terrace With BBQs, Dining Room, Games Room, Fully Equipped Fitness Centre With Yoga Studio, Theatre Room, Pet Spa, Co-Working Space, 24-Hour Concierge, And Ample Visitor Parking. Enjoy A Modern Urban Lifestyle Within A Prestigious Master-Planned Community, Conveniently Located Next To The Marriott Hotel. Just Steps To Restaurants, Bars, Cineplex Cinemas, Entertainment Complex, And Markham VIP Downtown Centre. Minutes To Hwy 404 & 407 With Easy Access To Public Transit. Perfectly Situated Near Top-Ranking Unionville High School (Approx. 2.2 Km), York University Markham Campus (Approx. 1.4 Km), Unionville GO Station (Approx. 1.8 Km), Union City (Approx. 1.4 Km), And Whole Foods Market (Approx. 950 M). Convenient Transit Access Via Viva, GO Train, Taxi Services, And More. (id:61852)
Smart Sold Realty
90 Watershed Gate
East Gwillimbury, Ontario
**Luxury Living with Space & Light** Perfectly suited for executive families looking to upgrade into a refined yet manageable home and conversely those seeking luxury while looking to downsize, this property delivers architectural character, space, and exceptional value in one of East Gwillimbury's most desirable neighbourhoods.This stunning 3-bedroom, 2.5 bathroom; stone, stucco and brick home offers over 2,000 sq ft of beautifully upgraded living space in the growing community of Queensville, just minutes from Newmarket and close to Hwy 404 access. Step inside to experience a dramatic open-to-above 18 ft foyer featuring large-format porcelain tiles, dark oak stairs with wrought iron pickets and pot lights, and an elegant second-floor overlook accented by a statement candlelight chandelier. Impressive 9 ft ceilings and expansive windows flood the home with natural light, while rich walnut coloured oak hardwood flooring flows seamlessly throughout, creating warmth and continuity. The thoughtfully designed layout balances elegance and functionality, ideal for both entertaining and everyday executive living. The heart of the home is the sophisticated white kitchen, complete with quartz countertops, stylish backsplash, tall cabinetry, and high-end GE appliances - blending modern design with practical storage and workspace. The open-concept living and dining areas maintain both flow and defined space for comfortable gatherings.Upstairs, spacious bedrooms include a comfortable primary retreat. The upper-level laundry room is beautifully finished with custom cabinetry, a high-end laundry sink, and a Pfister faucet - small details that reflect quality craftsmanship throughout.Enjoy the convenience of a double garage and double driveway, along with an extra-large backyard and a bright unfinished walkout basement with abundant windows, offering exceptional potential for a future in-law suite, extended family living or custom recreation space. 200 amperes upgraded panel. (id:61852)
RE/MAX West Realty Inc.
81 Dundonald Trail
Newmarket, Ontario
Freehold Corner Townhome - Like a Semi! Perfect for Growing Families or Downsizers Alike.-- Flooded with natural light from the best 3 exposures --South, East, and West, this 4-bedroom + main-floor office home blends style and function effortlessly. Nearly 2,000 sq. ft. with a boho-beach vibe, featuring unobstructed sunset views from both the living room and primary bedroom. The exterior has been fully upgraded with $50K in interlocking, a grand wrap-around entrance, landscaped gardens, and 2 side-by-side parking spots + garage. Inside, enjoy carpet-free living with upgraded hardware throughout, professionally designed custom paneling and closets, chic light fixtures, and newer upgraded stainless steel appliances. The convenient second-floor laundry room adds extra functionality. The fully fenced backyard is designed for balance--half professionally interlocked, half green space--perfect for entertaining or relaxing. The basement offers in-law suite or rental income potential, adding long-term value. **Location, location, location.** Steps to top-rated schools, community centre, trails, parks, and all amenities including Upper Canada Mall, Costco, the GO Station, and both HWYs 400 and 404! ** BUYER INCENTIVE AVAILABLE To Save Buyer Thousands! ** (id:61852)
Corcoran Horizon Realty
143 Hainford Street N
Toronto, Ontario
Welcome Home to 143 Hainford St. A meticulously maintained and newly renovated 3 bedroom, 4 bath, corner semi-detached home nestled in quiet, family-friendly West Hill. This spacious home offers everything you're looking for, featuring a spacious primary bedroom with a 3 piece en-suite, an organized walk-in closet and tons of natural light. The main floor showcases a renovated kitchen boasting quartz counter-tops, stainless steel appliances, gas range with built-in hood, farmhouse sink with tasteful, modern touches throughout, all while overlooking open concept living, dining and breakfast rooms. This home is perfect for entertaining and relaxing, from the abundance of natural light through it's many west exposure windows to the custom patio and pergola backyard oasis. Recent renovations include: the kitchen, 2 Upper bathrooms, main floor power room, laundry room and backyard patio. The extended driveway offers extra parking, and the exterior is encompassed with beautiful hydrangeas & interlocking for great curb appeal. With no home directly in front, or west, you'll appreciate the added privacy. Conveniently located close to schools, public transit - just a short drive to Guildwood Go Station, shopping malls, U of T Scarborough, and all amenities. Just a 3-minute drive to the waterfront and East Point Park. A fantastic opportunity to own a move-in-ready home in a desirable location. (id:61852)
RE/MAX Hallmark First Group Realty Ltd.
