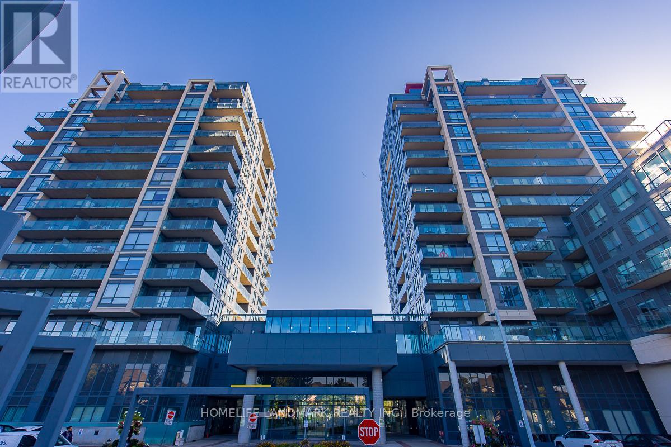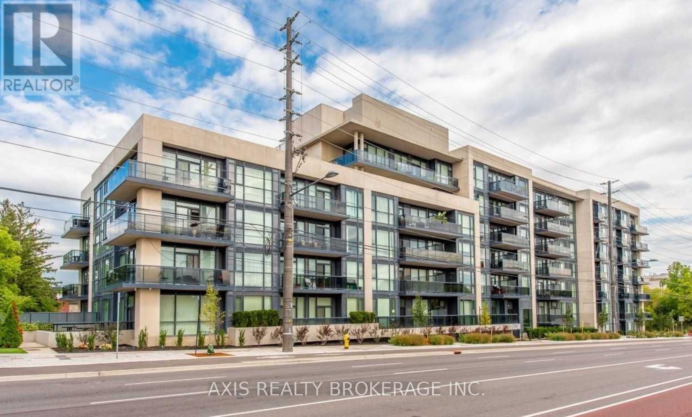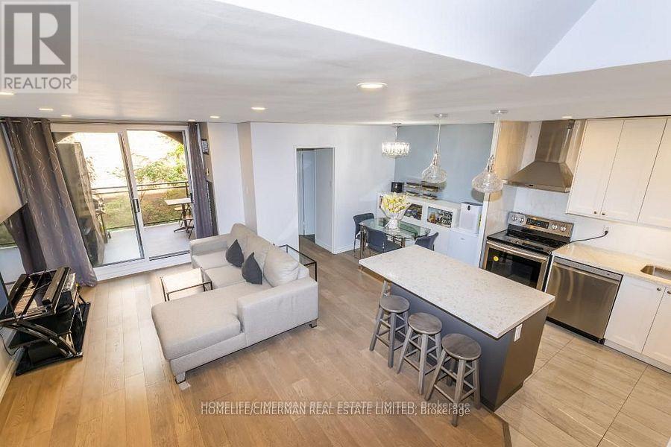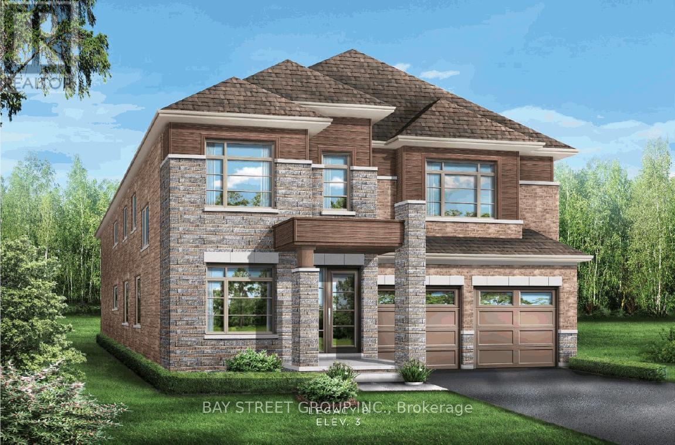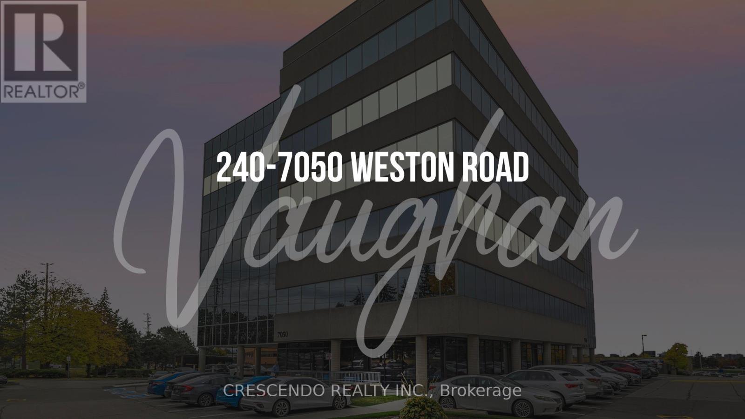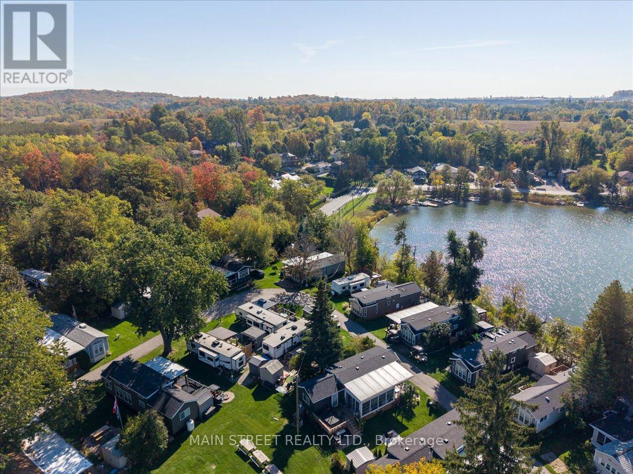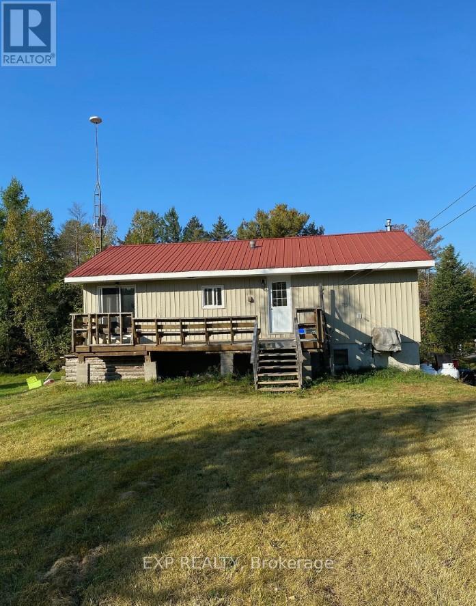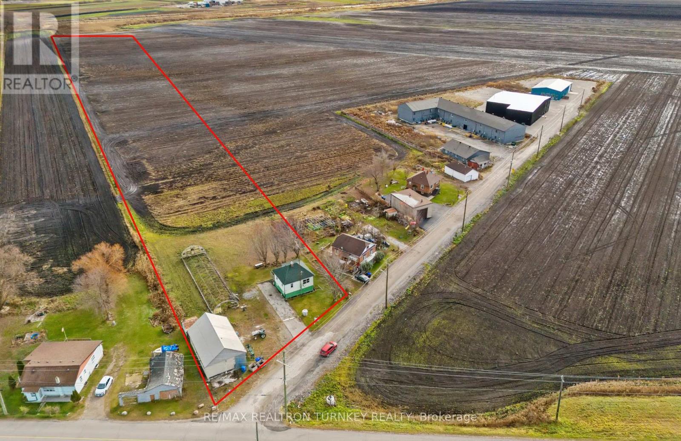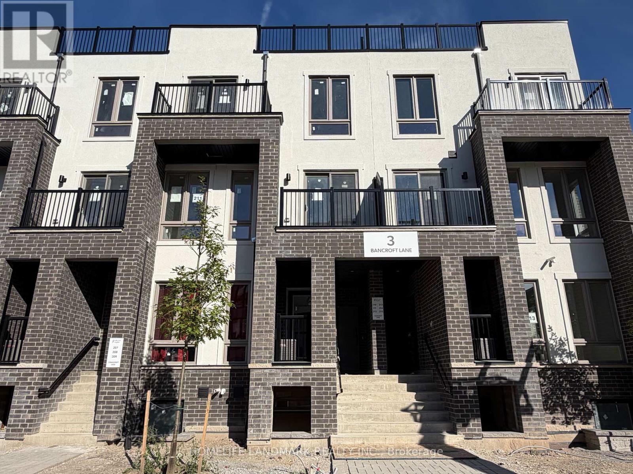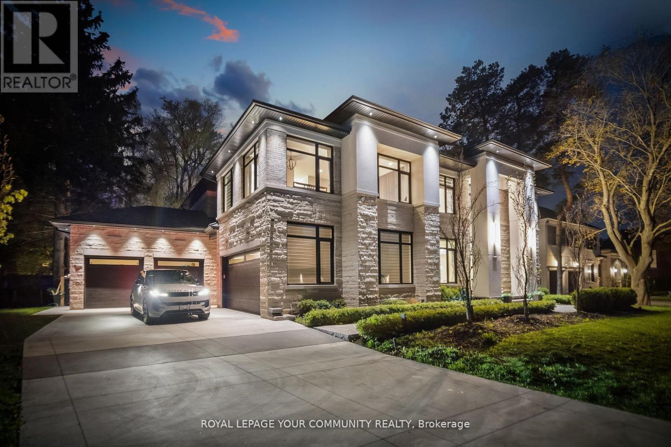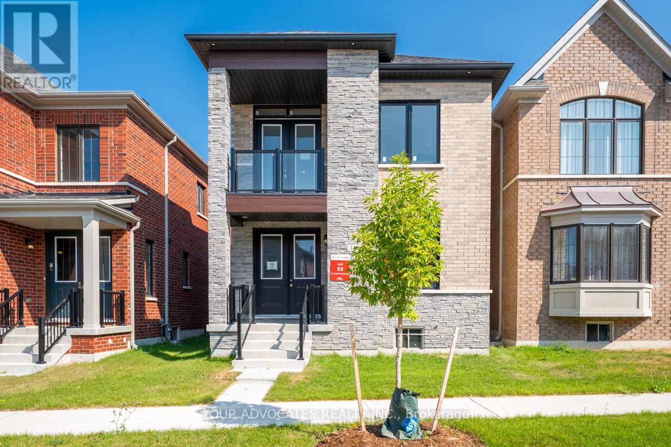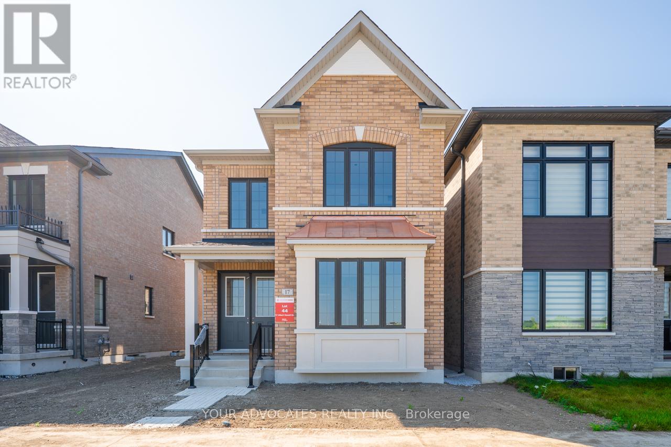507 - 9088 Yonge Street
Richmond Hill, Ontario
Very Conveniently Located At Yonge And Hwy 7 & Hwy 407, This Unit Is Within Walking Distance Of Many Amenities Of Shopping Plazas, The Future Subway Station, Parks, Schools, Public Transits Etc., This Luxurious Unit Boasts A Very Functional Floor Plan And Picturesque View With A Large Balcony. One Parking Lot And One Locker Included. 9 Feet High Ceiling, Granite Countertop Kitchen W Centre Island, Large Den Can Be Used As Office Or Second Bed Room. (id:61852)
Homelife Landmark Realty Inc.
321 - 4700 Highway 7
Vaughan, Ontario
Welcome To 4700 Highway 7 Rd: This Beautiful Modern 1 Bedroom + Den Unit Features An UpgradedKitchen With Granite Countertops, Undermounted Sink & Stainless Steel Appliances. Enjoy TheOpen Concept With The Soaring 9 ft. Ceilings, A Spacious Bedroom & Ensuite Bathroom, 651 Sq Ft.Of Living Space Plus A Large Private Balcony With South Facing Views. This Building IsConveniently Located Just Mins From The Metropolitan Center, Highway 407, 400, Easy Access ToTransit & Walking Distance To Retail Plaza And Many Other Amenities.Parking Space Includes A Rare Find In This Building With An Bonus Attached Large Walk-InStorage Unit. (id:61852)
Axis Realty Brokerage Inc.
260 - 16 Elgin Street
Markham, Ontario
Welcome To Renovated Two-Storey Condo Unit At 16 Elgin Residence Offering Comfort And Space. This Three-Bedroom With Two-Bathrooms Unit Features An Open-Concept Layout With Abundant Natural Light And Seamless Flow Throughout. Two-Storey Layout Comfortably Separated Sleeping And Living Areas. Highlights: *Open-Concept Spacious Kitchen* *Marble Backsplash* *Quartz Countertops* *Stainless Steel Kitchen Appliances* *Electrified Island With Microwave Oven* *Engineered Hardwood Flooring Throughout The Main And Second Floor* *Pot-Lights In The Kitchen And Living Room* *Hardwood Staircase And Railing* *Spacious Laundry Room With Sink* Dedicated In-Suite Storage Room* *Large Master Bedroom With Walk-In Closet* *Ample Closet Space Throughout The Unit* *Spacious Exclusive Use Terrace With BBQ* *Maintenance Fee Includes: Heat, Electricity, Water, Cable TV, High Speed Internet, Building Insurance, Etc.* *Amenities: Gym, Sauna, Indoor Swimming Pool, Ping Pong, Billiards Room, Party Room, Playground* *Underground Garage Parking Space* Steps To York Farmers Market, Galleria Supermarket Thornhill, Restaurants, Centerpoint Shopping Mall At Yonge And Steeles, Public Transportation, Future Yonge North Subway Extension. (id:61852)
Homelife/cimerman Real Estate Limited
Lot66 Camden Crossing
Richmond Hill, Ontario
New Price! Exceptional home located at Leslie & 19th, one of Richmond Hill's most future vibrant and prosperous location. This Legacy 8 model, built by reputable Starlane, masterfully blended contemporary design with classic touches, sits on a generous 42X106 west facing lot, offers a massive 3,862 SF above ground plus an unfinished basement. Featuring 5 beds, 4.5 baths, all bedrooms have ensuite or semi-ensuite, 10' ceiling on main, 9' on upper, stone front. Close to Costco, 404, shops, parks, highly ranked Richmond Green S.S. and more. Assignment sale, expected occupancy May 21, 2026. (id:61852)
Bay Street Group Inc.
240 - 7050 Weston Road
Vaughan, Ontario
Suite in prestigious office building, featuring bright & open professional office space with 5 offices & boardroom. Many other business professionals located in building nearby. Great location near Highways 400/407 ETR & Steeles Ave West. Next to TTC Bus stop and minutes away from Vaughan Subway. Ample surface parking available. (id:61852)
Crescendo Realty Inc.
15 Hawaiian Circle
Whitchurch-Stouffville, Ontario
Welcome to Musselmans Lake at Cedar Beach Resort. Just 40 minutes from Toronto, this beautiful 2022 Jayco Jay Travel Trailer offers an opportunity to own a fully equipped, turnkey vacation home in this sought-after resort-style community.This immaculate 2-bedroom, (primary has a king size bed), 1-bath mobile retreat is thoughtfully designed for comfort and style, featuring modern amenities, quality finishes, and a bright, open-concept layout. Enjoy the outdoors with an inviting extended living space and kitchenette, perfect for dining, entertaining, or simply relaxing in the resort or beachside. Whether youre seeking weekend getaways or a seasonal escape (April 1st to October 31st), this property provides the ideal balance of convenience, comfort, and lakeside charm.Located within a gated, private community, Cedar Beach Resort offers a safe and peaceful environment with private access to beautiful Musselmans Lake and resort amenities. Viewings are by appointment only please do not walk the property without authorization. Dont miss this rare opportunity to own a piece of lakeside paradise! (id:61852)
Main Street Realty Ltd.
8555 10th Line
Essa, Ontario
Discover the perfect balance of peaceful country charm and everyday convenience. This beautifully finished home features a fully completed basement with a private entrance and a warm woodstove fireplace ideal as an in-law suite, guest space, or cozy family getaway. Surrounded by scenic trails and nature's beauty, it's a dream for outdoor lovers. Yet, you're only minutes from Barry's shopping, dining, transit, and entertainment. The property is currently rented at 3000 Dollars per month. This is more than a house, it's a lifestyle. Book your showing today and make it yours! (id:61852)
Exp Realty
3 Grencer Road
Bradford West Gwillimbury, Ontario
ATTN: Farmers/Investors -- Fabulous 5.78 Acre Agricultural Lot Right Off Canal Road, Zoned AM (Agriculture Marsh) allows uses: Agriculture, Conservation, Custom Workshop, Detached Dwelling, Farm Employee Accommodation/Accessory, Farm Related tourism Establishment, Greenhouses, Home Industry, and Home Occupation. (to be confirmed with the Township). Solid Bungalow with 3 Bedrooms, 1-4 pc Bathroom, Artesian Well-Aprox 40-60ft, Roof Shingles 5 yrs, Detached Barn w/power, Greenhouse Frame. Conveniently Located within minutes to Bradford and Newmarket, Schools, Shopping, Train Station, Hwys 400/404 & Close to future Bradford Bypass. Income Potential From The House And Farm Land With Rich Soil Perfect To Grow Just About Anything! Currently renting out Land to Farmer and property receives a Tax Farm Rebate / House is Vacant. House is being Sold "As Is/Where Is" as Estate Sale. **EXTRAS** Septic pumped 2024, Oil Tank - To code (id:61852)
RE/MAX Realtron Turnkey Realty
205 - 3 Bancroft Lane
Richmond Hill, Ontario
Brand New Urban Townhome At Jefferson Heights In Richmond Hill! Azalea Model 3 Bed 2.5 Bath With 1,327 Sq Ft Of Living Space And 495 Sq Ft Of Rooftop Terrace Space. Modern Curated Finishes From Flooring And Tiles To Cabinetry And Fixtures. Full Tarion New Home Warranty Provided. Prime Location Close To Nearby Parks And Nature Trails, Minutes To Highways 404, 407, And 7, Close Go Train Stations And Viva Bus Routes, Easily Access Nearby Restaurants, Shopping, Recreation Amenities. (id:61852)
Homelife Landmark Realty Inc.
115 Patricia Drive
King, Ontario
The Harmonious Twist Of Modern Design & Elegance Is Awe-Inspiring. The Layout Is Perfect! Dramatic Finishes & Details, From The Modern Steel Staircase To The Two Story European-Style Windows. The Ability To Make Modern Feel Warm Is Present As It Is Profound. Heated Concrete Drive-Way. 4 Car Garage. Pool, Cabana, Hot Tub, BBQ Station & Intricate Lighting Features Will "WOW" You! Irrigation, Surveillance & Security Systems. Smart Home System To Help Navigate All 5858 Sq.ft. Above Ground. In-wall Speakers, Electric Window Coverings & Designers Dream Lighting Fixtures + Build In LEDs. Heated Porcelain & Wood Floors Open Up To A Massive Kitchen Adorned With Miele Appliances, Centre Island & A Hidden Massive Pantry. Glass Bolstered Railings Guide You Up To 5 bedrooms Each Featuring Their Own Private Ensuite & Walk In Closet. The Primary Bedroom Boasts A Massive Spa Worthy Ensuite & Private Terrace Overlooking The Entertainers Dream Pool Area. Mature Trees Surround You In Privacy! The Lower Level Features 2 Additional Bedrooms, A Gym With Juice Bar & A Theatre Room! Walk Up From Lower Level To Back Yard. Minutes To Shopping, Parks, Schools & Public Transportation. The Perfect Family Home, Custom Built For The Most Driven, Who Deserve To Spoil Themselves. A Family Location In Beautiful King City! (id:61852)
RE/MAX Your Community Realty
14 Jack Carson Drive
Markham, Ontario
This brand new pre-construction detached home features an open concept kitchen with breakfast area and family room that opens onto a covered porch and outdoor amenity space. A dedicated main floor dining room is complemented by a versatile main floor bedroom, perfect for guests or multi-generational living. Upstairs, the primary retreat offers a walk-in closet and an ensuite complete with a free-standing tub and glass-enclosed shower. With direct garage access through the laundry room, hardwood flooring throughout, 9 smooth ceilings on every level, and quartz counters in both the kitchen and upstairs bathrooms, this home combines elegance, comfort, and functionality in one of Markham's most desirable new communities. (id:61852)
Your Advocates Realty Inc.
17 Albert Newell Drive
Markham, Ontario
This brand new pre-construction 4-bedroom detached home offers a bright and spacious design with an open concept kitchen, breakfast area, and family room that flows to a covered porch and outdoor amenity space. A dedicated main floor dining room provides the perfect setting for entertaining, while the primary retreat upstairs features a walk-in closet and a spa-like ensuite with a free-standing tub and glass-enclosed shower. Additional highlights include direct garage access through the laundry room, hardwood flooring throughout, 9 smooth ceilings, and quartz counters in the kitchen and upstairs bathrooms. Perfectly situated near the Cornell Community Centre & Library, Markham Stouffville Hospital, top-rated schools, parks, and Highway 407, this home combines style, comfort, and convenience in an ideal location. (id:61852)
Your Advocates Realty Inc.
