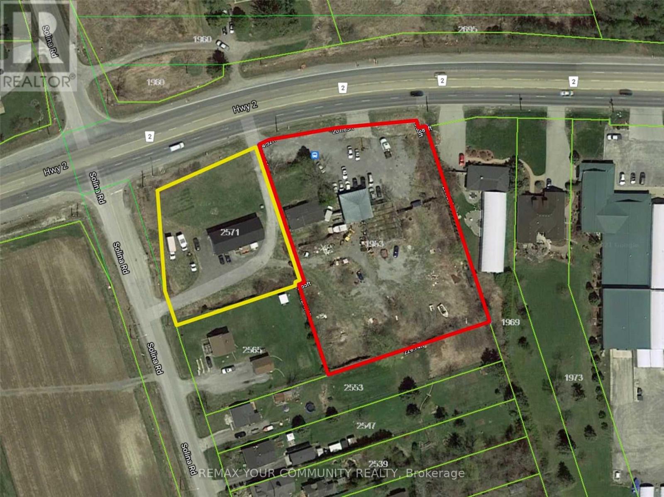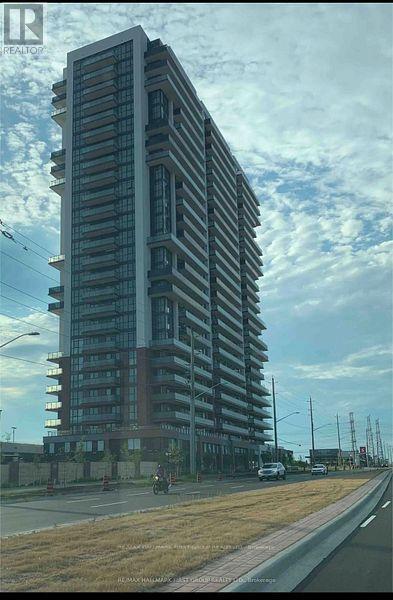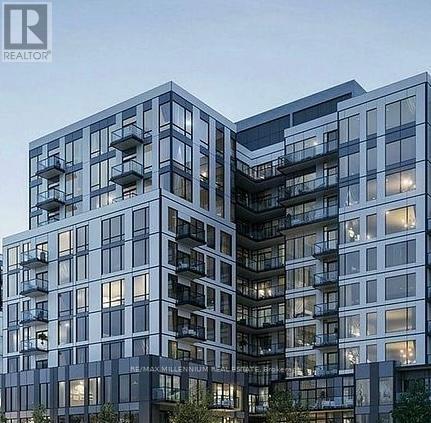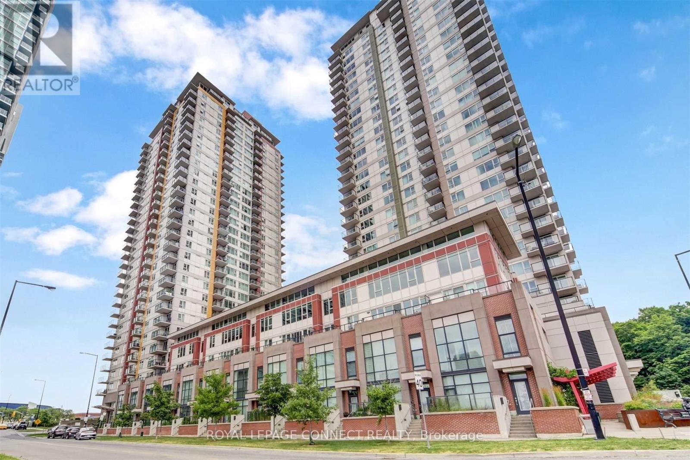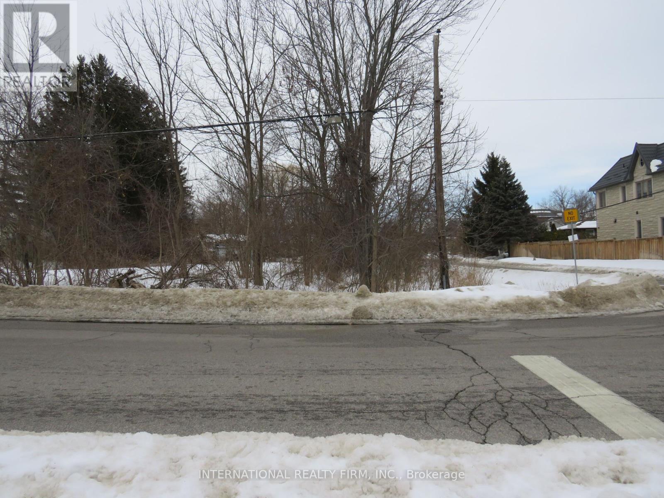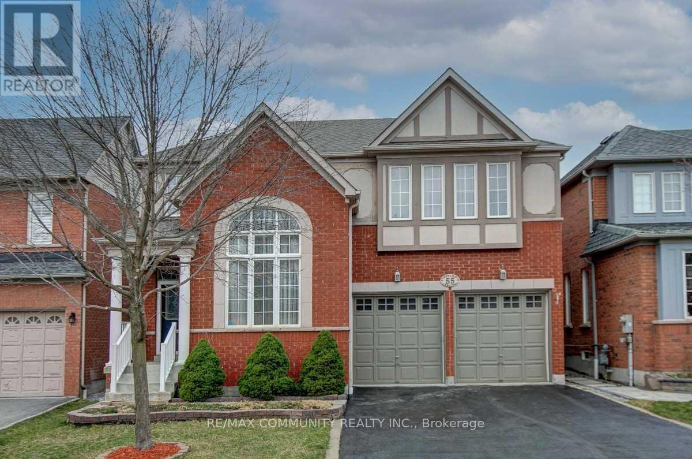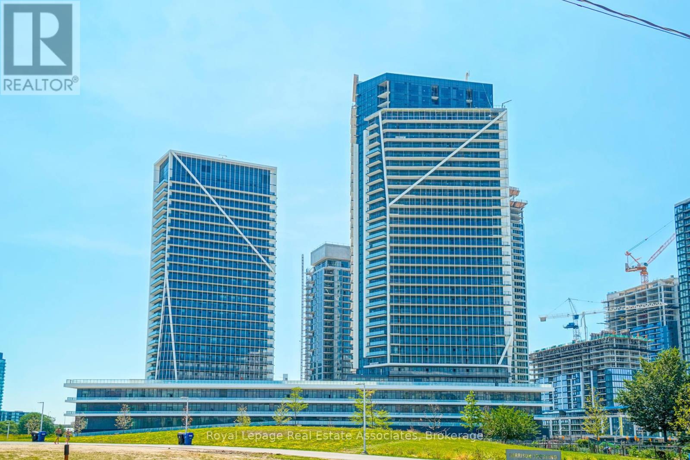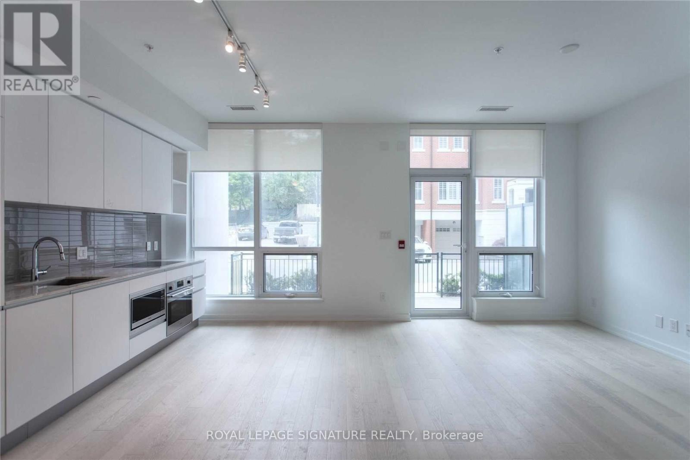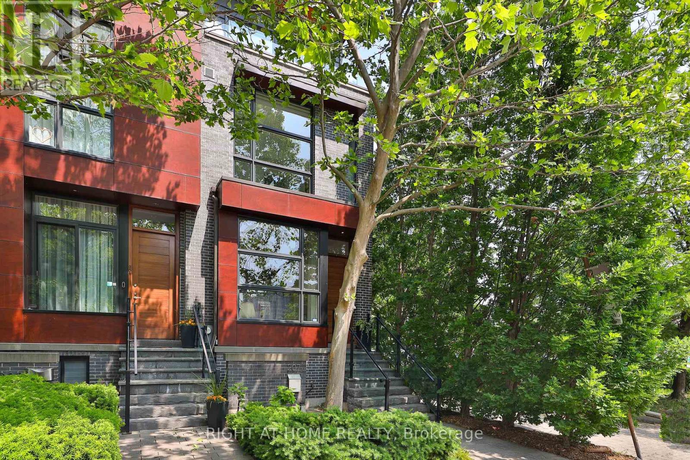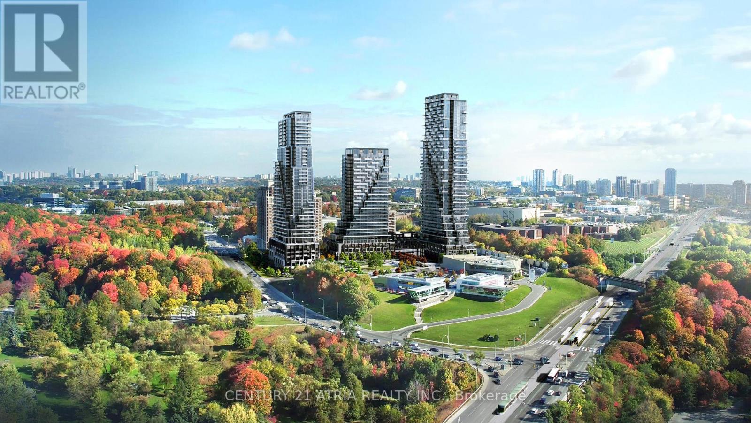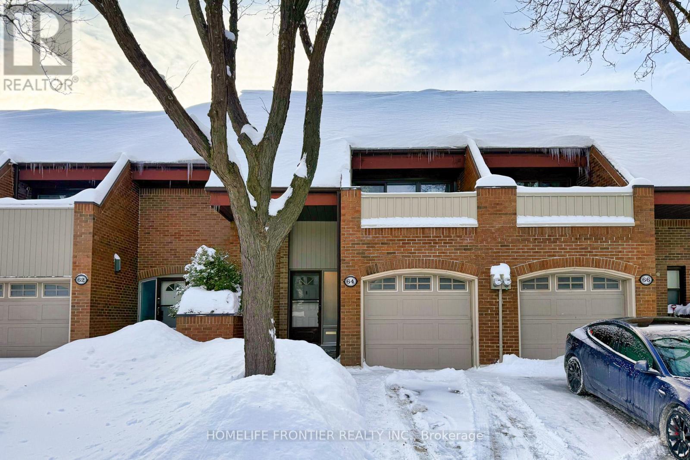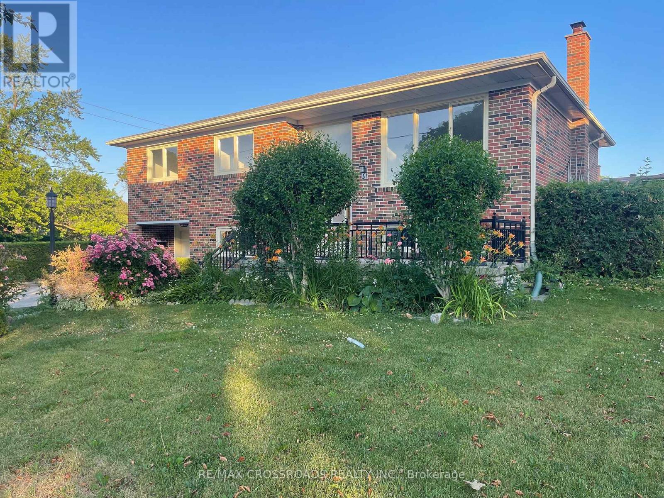2571 Solina Road
Clarington, Ontario
Both properties (E12734756 and E12734744) be sold together .Package Price : $ 2 ,500,000 .Seller offering Two adjacent properties, each with separate legal desperations, to be sold together as one package .Property 1: 2571 Solina Road, Town of Clarington , ON. Residential raised bungalows. 3- bedrooms. 3- piece and 2 - piece bathrooms. Bright open concept layout. Kitchen with walkout to deck. Spacious living area. Situated on a 3/4 acre corner lot. 144 feet frontage on highway 2. 200amp Property 2: 1953 Highway 2,Town of Clarington, On.Adjacent lot with 226 feet frontage on Highway 2.Features a function shop currently used for parts and second -hand sales with licence. Includes a residential house( requires repairs). Excellent mixed - use potential. Live / work. Rental income. Commercial use.Approximate lot size : 1/5 Acre. High- exposure ovation with excellent visibility. Ample Parking. Easy access to Hwy 418/ 407,401, 7 / Hwy 115Packege Highlights: Combination frontage on highway 2A. Approximately 326 feet. (id:61852)
RE/MAX Your Community Realty
1114 - 2550 Simcoe Street
Oshawa, Ontario
This modern 3-year-old, 2-bedroom, 2-bathroom condo by Tribute Homes offers a bright and functional living space. The east-facing open-concept layout is filled with natural light through large windows. A well-designed kitchen flows seamlessly into the living and dining areas, perfect for everyday living. The unit includes one dedicated parking space for added convenience. Located near Durham College and Ontario Tech University, it's ideal for students and professionals alike. Residents are steps from a new plaza featuring Costco, LCBO, banks, and a variety of restaurants. Commuting is easy with quick access to Highways 401, 407, and 412. The building offers impressive amenities including a fitness centre and gym. Additional shared spaces include a study and business lounge, theatre room, and party lounge. Enjoy comfortable, modern living in a vibrant and growing community. (id:61852)
RE/MAX Hallmark First Group Realty Ltd.
1106 - 7439 Kingston Road
Toronto, Ontario
Welcome to the Narrative Condos A Brand new, Never lived in PENTHOUSE 2+1 BED & 2 Bathrooms Condo Offering Modern Finishes, open concept layout, Large Window, Laminate Flooring Throughout, Enjoy The Open Balcony With A Pleasant View, Plenty of Natural Light, Includes S/S kitchen appliances, front-load washer & dryer. 1 Underground Parking & Locker Included. Nestled Beside Rouge River Park and Rouge National Urban Park, Residents Can Enjoy Ravine-side Living Surrounded by Lush Trails, Golf Courses, and Waterfront Parks. Enjoy an unbeatable location, just 2 minutes to Highway 401, close to public transit, 5 minutes to the GO Station, and 6 minutes to UFT Scarborough and Centennial College. Close to shopping centers, restaurants, groceries and parks, everything you need is right outside your front door. Building Amenities: Elegant Lobby Lounge and 24/7 Concierge Service, Coworking Lounge and Wellness Centre with Yoga Studio, Party Room & Outdoor Terrace with BBQ and lounge seating, Kids' Play Studio and Games Room, Secured Underground Parking, Locker and High-Speed Fibre Internet available! Experience urban luxury living surrounded by nature and connectivity. (id:61852)
RE/MAX Millennium Real Estate
3310 - 190 Borough Drive
Toronto, Ontario
Large 2 Bedroom, 2 Bath Corner Unit, Just Below The Lph, Over 1000 Sqft! Unobstructed Nw View Of Down Town & Cn Tower & Lake Ontario; Sun Filled Open Concept Liv/Din & Kitchen! Master With 3Pcs Ensuite. Steps To Town Ctr Shopping, Entertaining, Library, Rt, Go Bus, And Ttc. Rapid Bus To Utsc & Centennial College. 1 Parking. Fantastic Amenities:24 Hr Security, Roof Top Bbq Garden, Indoor Pool, Steam/ Sauna, Large Gym, Exercise/Weight Rm. Ping Pong/Billiard. (id:61852)
RE/MAX Connect Realty
98 Euclid Avenue
Toronto, Ontario
Excellent opportunity for Investor or someone looking to build your dream home. Property is a vacant land, rectangular-shaped corner lot located in a mature residential neighborhood. It is surrounded by detached dwellings various age and size. Property is located close to parks, schools, 401, public transit and more. 85% VTB AVAILABLE. (id:61852)
International Realty Firm
Bsmt - 55 Morland Crescent
Ajax, Ontario
Beautiful Basement For Lease In Most Demanded Neighbourhood. Separate Entrance and Separate Laundry. Brand New Vinyl Flooring and Spacious Layout. Close To Many Amenities, Schools & Highway. 2 Spacious Bedrooms With 1 Washroom. Available For Immediate Occupancy. Looking For Aaa Clients... Move In & Enjoy!!. (id:61852)
RE/MAX Community Realty Inc.
1208 - 30 Ordnance Street
Toronto, Ontario
Don't miss this incredible opportunity to live in the heart of Liberty Village! This spacious split 2-bedroom, 2-bathroom layout has been upgraded with high-end finishes throughout. You'll love the gorgeous hardwood floors, oversized LG washer and dryer, and the rain showers with premium tiles in both bathrooms. The modern kitchen is equipped with stainless steel appliances, Caesarstone countertops, a stylish tumbled backsplash, and a Moen spring pull-down faucet. The generous primary bedroom features a walk-in closet, a private balcony, and a 4-piece ensuite bathroom. The second bedroom offers a large closet and floor-to-ceiling windows, providing plenty of natural light. Enjoy the expansive balcony that spans the width of the unit, perfect for outdoor relaxation. Amazing building amenities include 24-hour concierge service, underground visitor parking, a fully-equipped gym, sauna, outdoor pool, roof deck, party room, and more. Located in a highly walkable neighborhood with easy access to transit, cafes, restaurants, parks and grocery stores just steps from your door. Steps away from TTC, waterfront and Hwys. This is the perfect place to call home! (id:61852)
Royal LePage Real Estate Associates
108 - 377 Madison Avenue
Toronto, Ontario
Welcome To The Madison, A Boutique Art Deco Residence Nestled At The Base Of Casa Loma. This Thoughtfully Designed 1 Bedroom Plus Den Suite Offers Approximately 652 Sq. Ft. Of Well-Planned Living Space. A Rare Highlight Is The Expansive Private Terrace, Along With The Convenience Of A Secondary Entrance Directly From Street Level. The Suite Features Contemporary Finishes, Soaring 10-Foot Smooth Ceilings, And A Smart, Functional Layout. Building Amenities Include A Fully Equipped Fitness Centre, Yoga Studio, Pet Spa, And 24-Hour Concierge And Security. Modern Integrated Appliances Include A Fridge, Built-In Dishwasher, Cooktop, Microwave, And Stacked Washer/Dryer. Electrical Light Fixtures And Roller Blinds Are Included. One Parking Space Provided. Tenant Responsible For Hydro. Unbeatable Location Just Steps To Casa Loma And Dupont Subway Station. (id:61852)
Royal LePage Signature Realty
207 Claremont Street
Toronto, Ontario
Welcome to this bright and spacious home at Trinity Bellwoods Townhomes, ideal for anyone craving modern living in an outstanding neighbourhood. This freehold townhome is defined by a great floorplan, leafy views, a clean modern interior, and a seamless layout ideal for both daily living and superb entertaining. Ten-foot ceilings on the main level frame an expansive chefs kitchen with a generous dining room and a refined living space with custom gas fireplace, built-ins, and walkout to a private urban garden with gas and water connections. Upstairs, you'll find three bedrooms including a remarkable full-floor primary suite with walk-in closet, spa-like ensuite with soaker tub, and a private terrace with quiet views over Trinity Bellwoods. 2nd floor laundry for added convenience. The lower level offers a flexible family room / den / home office, powder room, and direct access to a secure and oversized underground garage. A rare end home in a thoughtfully designed community, just moments to College, Dundas West, Queen West and the park. (id:61852)
Right At Home Realty
316 - 30 Inn On The Park Drive
Toronto, Ontario
Ultra Luxurious Tridel Condo for lease at Auberge On The Park. Hotel feel with everything state of the art. 1 Bedroom, 1 Den, 2 bathrooms, spacious 783 sq ft layout. 1 Parking and 1 Locker AND High Speed Internet included. Conveniently located at Leslie and Eglinton. Private view (not overlooking other condo units). Walk over to Sunnybrook/Wilket Park for a stroll, or go shopping at Smart Centre (HomeSense, Home Depot, Winners, many more) as well as Loblaws on the other side. Everything just steps away!! Easily accessible by car and transit. (id:61852)
Century 21 Atria Realty Inc.
64 Flaming Roseway
Toronto, Ontario
Location! Location! Beautifully Renovated Townhome In Prime North York. Spacious 3-bedroom townhome located in a quiet, family-friendly complex surrounded by mature trees. Brightly renovated and move-in ready. Features new flooring in foyer, hardwood floors on main and second levels, laminate flooring in basement, and pot lights on main floor W/ new Gas Fireplace. Modern open-concept kitchen with updated backsplash, floor tiles, brand-new oven. Newly updated stairs and railings, all new light fixtures and windows. Freshly painted throughout in modern neutral tones. Walking distance to Bayview Village Shopping Centre, Bayview Subway Station, and TTC. Easy access to Hwy 401. Steps to parks, visitor parking, restaurants, and shopping. Located within the catchment of top-ranked schools including Hollywood PS, Bayview MS, St. Gabriel CS and Earl Haig SS. Walking distance to Carter Academy for the Arts, Claude Watson School for the Arts, French Immersion, and Montessori Private Schools. Maintenance fee includes water, roof, window maintenance, lawn care, snow removal, internet & cableTV. Excellent value in a highly desirable location. (id:61852)
Homelife Frontier Realty Inc.
51 Pleasant View Drive
Toronto, Ontario
Main floor only ,,Well kept Raised Bungalow 3 Good sizes bedroom home with in a great location available for lease. Perfect for a family or professionals. The house has stainless steel appliances, lots of large windows to let in the sunlight. Fenced in backyard great for children and adults to enjoy. . Steps to Catholic school and Three public schools , easy access to transit, highways, Across from the Pleasant View parks, shopping and restaurants. The house has been well maintained, looking for good tenants. Hardwood floors, stainless steel appliances, lots of storage space, laundry room, Central Heat and air conditioning, 3 parking available withe unit . (id:61852)
RE/MAX Crossroads Realty Inc.
