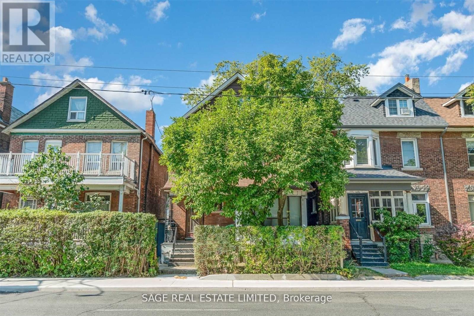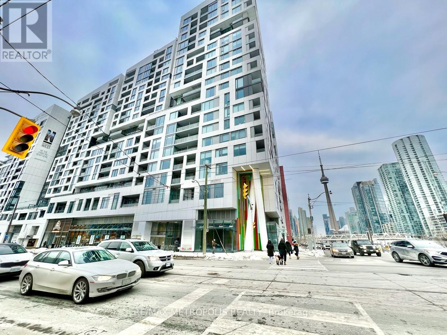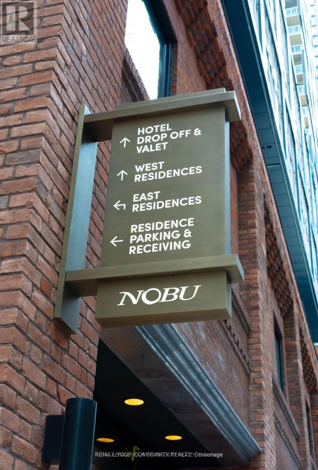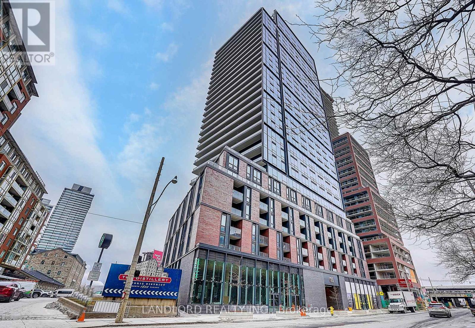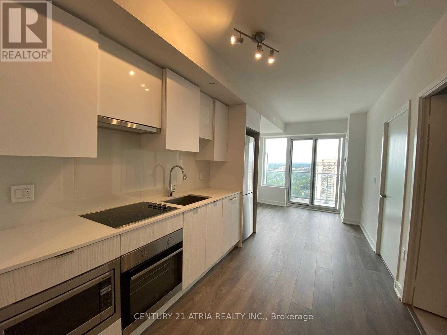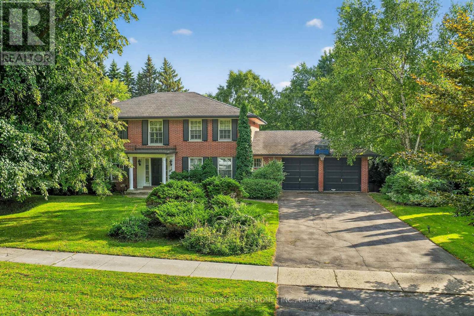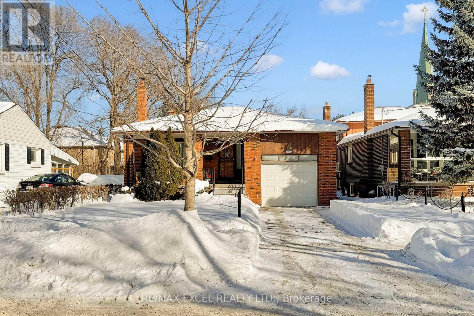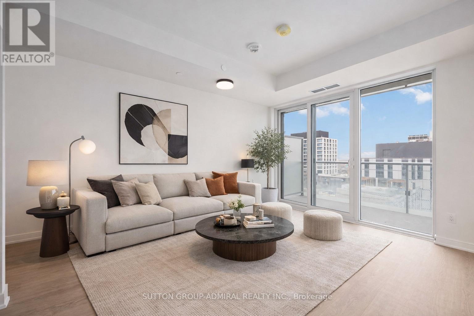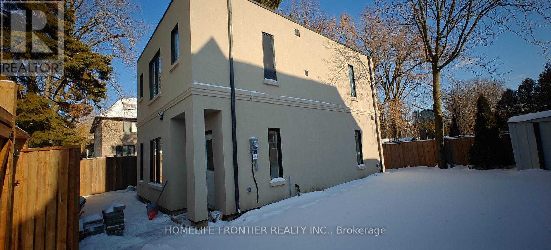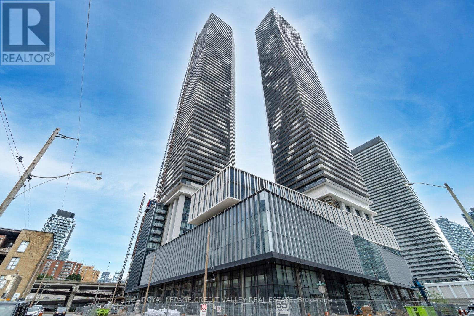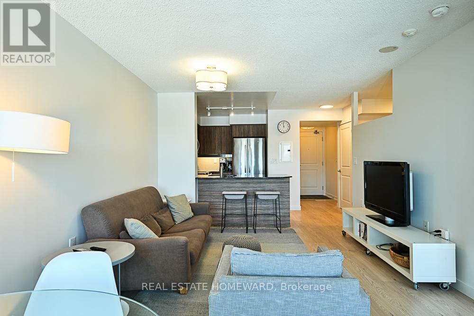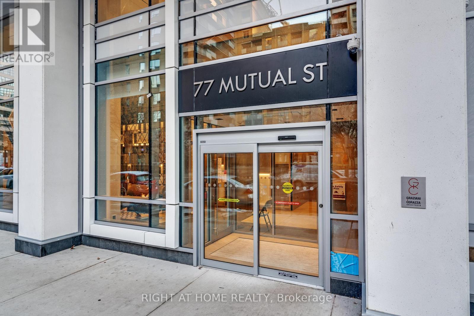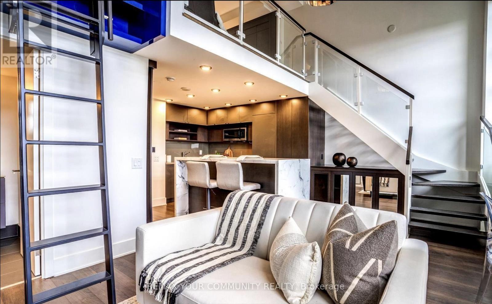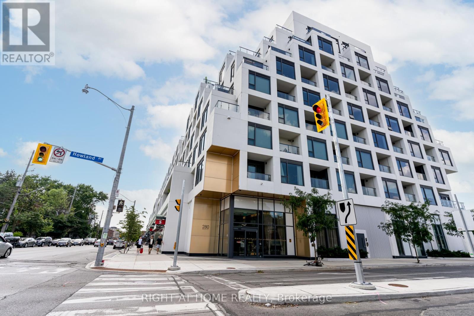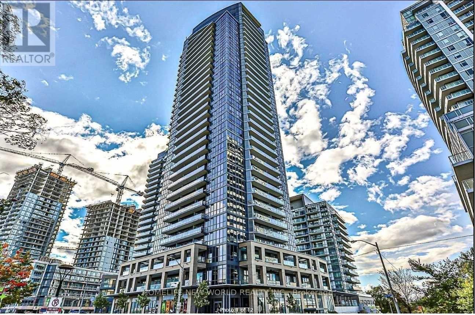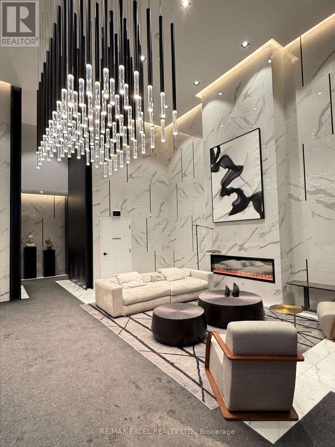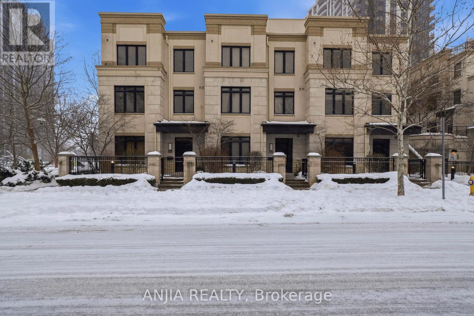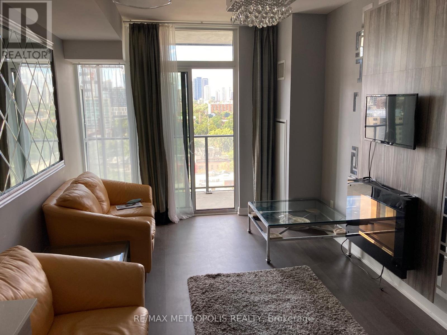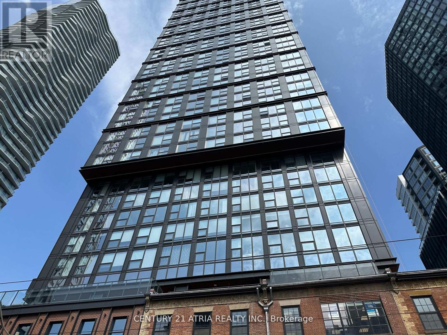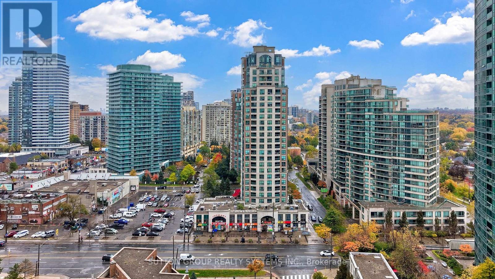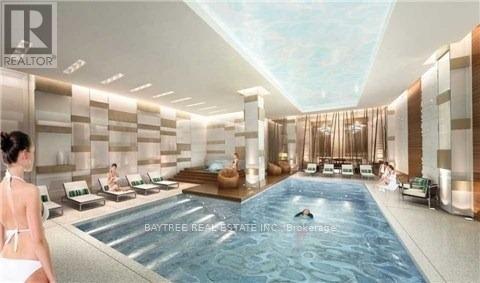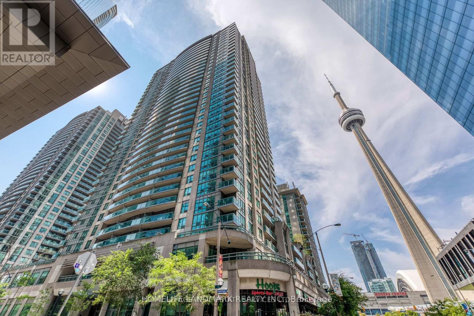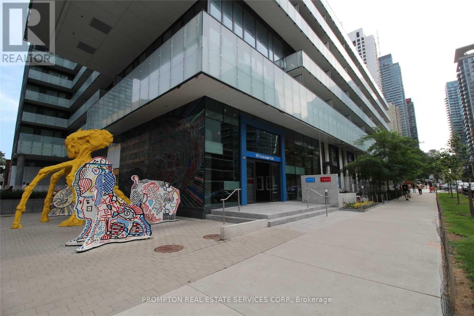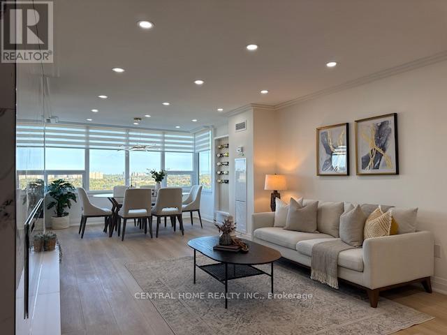604 Ossington Avenue
Toronto, Ontario
Lovely Studio Apartment For Rent On Ossington! Conveniently Located Between Bloorcourt, Little Italy And Dufferin Grove... This Studio Apartment Is Perfect For Those Looking To Enjoy The City Life On A Great Budget. Very Well Kept Interior W/ Fully Equipped Kitchen and Bathroom. Massive Backyard (shared with other units) To Enjoy Summer Nights. One Outdoor Surface Parking Included And Coin Laundry On Site. Right On Ossington Bus Line, Steps To Ossington Subway, Cafe's, Restaurants + More! Very Clean And Well Kept Studio Apartment. Vacant and available immediately. (id:61852)
Sage Real Estate Limited
501w - 27 Bathurst Street
Toronto, Ontario
Sleek and modern studio condo with locker, perfectly situated in the heart of downtown. Designed with wide-plank laminate flooring, a contemporary kitchen featuring built-in appliances, and a stylish frameless shower.Enjoy direct underground access to Farm Boy and unmatched convenience just steps from the waterfront, CN Tower, Entertainment District, and top dining. Residents have access to a stunning hotel-inspired lobby and premium amenities including landscaped courtyards, rooftop pool, bar, and fully equipped gym. (id:61852)
RE/MAX Metropolis Realty
2505 - 15 Mercer Street
Toronto, Ontario
Experience Luxury Living in this Brand-New 2-Bedroom, 2-Bathroom Suite in Toronto's Thriving Entertainment District. Thoughtfully designed for modern living, this spacious home boasts an open-concept layout with premium finishes, plus upgraded built-in closets coming soon for enhanced functionality. Enjoy exclusive access to Nobu's exceptional amenities, including a state-of-the-art fitness center with yoga and spin studios, a hot tub, sauna, steam room, and hydrotherapy hot/cold circuit. Outdoor BBQ areas, picnic spaces, a conference center, games/rec room, and 24-hour concierge service add to the seamless, elevated lifestyle. With a near-perfect Walk Score of 99 and Transit Score of 100, you're steps from King Street West, the CN Tower, and an array of top-notch dining and entertainment venues. Nobu Residences redefine luxury this is the lifestyle you've been dreaming of! (id:61852)
RE/MAX Your Community Realty
1102 - 35 Parliament Street
Toronto, Ontario
Brand new 2 bedroom, 2 bathroom condo unit at the The Goode Condos. Bright and spacious, this unit will not last long and is located in one of the most sought after downtown locations in Toronto at Front and Parliament. Enjoy luxury building amenities including a Concierge, Outdoor Swimming Pool, Sun Deck, and BBQ Area. Other amazing amenities include a Pet Spa, Fitness Room, Yoga Studio, Game Room, Party Room, Work Space, Co-working Area, and Quiet Lounge Room. Step to downtown entertainment, financial district, transit, and so much more. Distillery Historic District and St. Lawrence Market a skip away. Stroll down to the Toronto Waterfront. Ideal for young professionals or anyone seeking city unbeatable city lifestyle. (id:61852)
Landlord Realty Inc.
2812 - 99 Broadway Avenue
Toronto, Ontario
Citylights on Broadway North Tower - this beautifully designed 1-bedroom unit offers a moderninterior and functional layout. Located in Toronto's vibrant Yonge & Eglinton area, its withinwalking distance to the subway, future Eglinton LRT, and an abundance of dining, shopping, andentertainment options. Residents enjoy over 30,000 sq. ft. of amenities at the Broadway Club,featuring two pools, an amphitheater, a party room with a chefs kitchen, fitness facilities,yoga space, and outdoor areas with cabanas and BBQs. The 1 bedroom unit includes high-speedinternet, heat, water, large windows and laminate flooring, providing a blend of convenience,luxury, and city accessibility. (id:61852)
Century 21 Atria Realty Inc.
11 Tudor Gate
Toronto, Ontario
The Perfect Canvas For Your Own Private Custom Oasis On An Outstanding Ravine & Park Like Setting Otherwise, Update This Executive Residence Within Its Most Prestigious. Sprawling 108.11ft by 160.23ft Lot - One Of Toronto's Most Coveted Bridle Path Area Enclaves Surrounded By Lush Landscaping, Mature Trees And Multi-Million Dollar Estates. Dramatic Lorne Rose Arch. Inspired Design Featuring Its Contemporary Design, Parking For 6 Plus 2-Car Garage. Main Floor Boasts Sweeping Side Staircase, Separate Side Entrance With 2nd Staircase To Lower Level, Spacious Great Room With Wood-Burning Fireplace, Dining Room, And Library/Office Complete With Sophisticated Wood Panelling And Gas Fireplace. Gourmet Kitchen With Large Centre Island, Ample Custom Cabinetry And Walk Out To Oversized Balcony With 5 Skylights Overlooking The Rear Gardens And Windfields Park. Lower Level Boasts 5th Bedroom, 4PC Bath, Sprawling Rec Room With Gas Fireplace And Kitchenette And Walk Out To Patio And Expansive Rear Gardens. Near To Renowned Public & Private Schools, Local & Regional Shopping Centres, Granite Club, Donalda And Rosedale Golf Club. (id:61852)
RE/MAX Realtron Barry Cohen Homes Inc.
1089a Lillian Street
Toronto, Ontario
Welcome to 1089A Lillian St, a beautifully maintained and spacious 5-level backsplit in the highly sought-after Willowdale neighbourhood, right by Yonge & Steeles. Nestled on a quiet street in one of North York's most desirable communities, this home offers the perfect blend of space, privacy, and everyday convenience. Situated on an impressive 45 x 140 ft lot, this property provides exceptional outdoor space rarely found in the area. The functional multi-level layout is ideal for growing families, multi-generational living, or those needing flexible space to work from home. The large ground-level family room features a walkout to a private backyard and a separate entrance - perfect for entertaining, in-law potential, or added privacy. Complete with a built-in 1-car garage and private driveway, this home checks all the practical boxes. Enjoy being minutes from top-ranked schools, parks, shopping, dining, and transit, making daily life effortless. A rare opportunity to own a solid, well-cared-for home on a premium lot in a neighbourhood where people move in, and stay for years. (id:61852)
RE/MAX Excel Realty Ltd.
1210 - 425 Front Street E
Toronto, Ontario
Bright and stylish condo with unobstructed south views on a sub PH floor. This unit features a functional layout and sunny exposure, offering modern elegance and comfort. Featuring premium plank laminate flooring, solid core entry door, 9-foot smooth ceilings, 4-inch baseboards, front-loading stacked washer and dryer, and integrated built in appliances. Located in the heart of Corktown, this unit is steps away from the YMCA, Dark Horse cafe, Leo Marche Grocery, the Distillery District, George Brown College, and the streetcar. Built by a great developer, this is an opportunity to live in a phenomenal location with convenience, style, and vibrant urban living at your doorstep! (Please note: first photo is virtually staged) (id:61852)
Sutton Group-Admiral Realty Inc.
250 Cameron Avenue
Toronto, Ontario
Experience modern luxury in this brand-new, three-bedroom garden suite. Featuring gleaming, top-of-the-line appliances, a beautifully open-concept design, and sleek, contemporary finishes, this space is perfect for those seeking comfort and style and peaceful living, just minutes from all the conveniences you need. Don't miss out-schedule your viewing today (id:61852)
Homelife Frontier Realty Inc.
4308 - 55 Cooper Street
Toronto, Ontario
Iconic Sugar Wharf Condos. Functional layout, approximately 518 sqft + 252 open balcony quality finishes unbeatable waterfront location. Steps from union Station, the Lakefront major transportation arteries such as Gardener Expressway and Don Valley Parkway. Top Attractions like Scotia bank Arena, St Lawrence Market and the Distillery District. Right at your door step you have Farm Boy, Loblaws and LCBO. Long list of building amenities include: Welcoming grand 2-storey lobby with place seating lounge and 24-hour concierge, WiFi in all amenity areas, lobby and elevators. Dedicated on-site property management team, state-of-the-art fitness centre including: aerobics studio; spinning room; and basketball court, Indoor lap pool, two co-work/meeting rooms, party room with kitchen and separate bar area, seating and formal dining area, Kids party room and play area, social/games lounge and three separate theatre rooms. Virtually staged photos. (id:61852)
Royal LePage Credit Valley Real Estate
913 - 125 Western Battery Road
Toronto, Ontario
** Fully Furnished - Utilities Included - (3 - 12+ month lease terms) ** A smartly designed 1 Bedroom plus separate Home Office offering exceptional functionality and modern city living. This thoughtfully laid-out suite features an open-concept living and dining area with floor-to-ceiling windows, flooding the space with natural light.The dedicated home office provides the perfect work-from-home setup or flexible bonus space, while the spacious bedroom offers comfort and privacy. Includes parking, a highly sought-after convenience in this vibrant neighbourhood.Enjoy full access to premium building amenities including a fitness centre, indoor pool, party room, and 24-hour concierge. Steps to cafes, restaurants, parks, TTC, and all that Liberty Village has to offer - with easy access to the Gardiner Expressway for commuters.Ideal for professionals seeking a turnkey urban lifestyle in one of Toronto's most dynamic communities. (id:61852)
Real Estate Homeward
320 - 77 Mutual Street
Toronto, Ontario
Bright and efficiently designed furnished bachelor unit at Max Condos. Furniture To Include Bed, Mattress, Sofa, Table + 2 Chairs & 1 Small Dresser-ideal for simple, stylish living. Skip the furniture shopping - everything you need is ready and waiting. Located in a modern building with top amenities including a gym, and 24-hr concierge. Conveniently located close to TMU, Eaton Centre, Dundas Subway Station, grocery stores, cafes, and more. Perfect for students or professionals who want to live in the heart of downtown with everything at your doorstep. A perfect option for students or professionals who want to live in the heart of downtown with convenience at their doorstep. The original rent is $2,040/month, but with 1 month free, the average rent works out to $1,870/month over a 12-month lease. Rent free to be applied to 2ndlast month. Photos were taken previously prior to tenant occupancy. (id:61852)
Right At Home Realty
923 - 111 St. Clair Avenue W
Toronto, Ontario
A Fusion of Historical Elegance and Contemporary Opulence! Introducing a Stunning Corner Loft at Imperial Plaza Condominiums. This Exquisite Residence Boasts Nearly 800sqft, Towering Ceilings and Over $150,000+ in Premium Finishes and Enhancements! Impeccable Craftsmanship with Custom Woodwork Throughout, an Expanded Kitchen with custom island, a Built-In Bed with Storage, Thoughtful Closet Organizers, Tailored Manual and Motorized Blinds, and an Enchanting Library Featuring a Rolling Ladder! Located in Close Proximity to an Array of Amenities; Longo's & LCBO at ground level, nearby Dining, Schools, Trails, Parks, Public Transit, and More. This Iconic Address Epitomizes Urban Living at Its Pinnacle! Fantastic Building Features: Concierge Service, Fitness Center, Recreation Room, Well-Equipped Gym, Indoor Swimming Pool, Media Lounge, Golf Simulator, Conveniently Close to Subway Access on Yonge Street. (id:61852)
RE/MAX Your Community Realty
410 - 280 Howland Avenue
Toronto, Ontario
Welcome to Tridel's Bianca residences Suite 410 as part of premium Annex Collection, this bright spacious over 1300 sq ft south facing suite boosts unobstructed view of CN tower, Designer kitchen cabinetry with contemporary full height flat panel doors complete with integrated Miele appliances. Quartz kitchen countertop and matching backsplash with polished double square edge and deep undermount sink, Distinctive multitask island with waterfall edge countertop. Miele 36" integrated refrigerator with matching panel door, Miele30" built-in stainless steel convection wall oven, Miele 36" built-in gas cooktop, Miele 24" integrated dishwasher, Miele built-in, stainless steel microwave, Wiring done for motorized window blinds. Includes one parking at P1 Level and one locker. (id:61852)
Right At Home Realty
702 - 56 Forest Manor Road
Toronto, Ontario
AAA tenants only!!! Great Location In Don Mills Neighborhood. More than 800 Sq ft. Newer Building, Best Corner Unit, Unobstructed South East Corner View,2 Bedrooms,2 Modern Bathrooms, Open Concept,9 Ft Ceiling, S/S Appliances, Granite Counter Top, Walk To Fairview Mall, TTC Bus Stop, Subway Station ,Community Centre, Swimming Pool, Schools, Close To 404/401. (id:61852)
Homelife New World Realty Inc.
2811 - 82 Dalhousie Street
Toronto, Ontario
Have a look at the latest development by Centercourt! This brand new unit features laminate flooring throughout,floor to ceiling windows & 10.5 ft ceilings. It's a hop skip and a jump away from TMU (formerly Ryerson), the TTCYonge subway line, Dundas Square, Eaton's Center, St.Michael's Hospital, and many more amenities around the area. Comeand take a look today! (id:61852)
RE/MAX Excel Realty Ltd.
Th30 - 9 Oakburn Crescent
Toronto, Ontario
Truly one-of-a-kind end-unit townhome by Tridel, ideally located in the heart of Yonge & Sheppard. One of the most desirable homes in the complex, this rare offering backs onto a city park and features a private front-yard patio, providing exceptional privacy and outdoor enjoyment.Boasting a bright open-concept layout with a highly functional floor plan, this home offers soaring ceilings on the main and second floors and large windows throughout, filling the space with abundant natural light. Each level includes a washroom, adding convenience for everyday living.The professionally finished basement offers a spacious recreation room with a 4-piece ensuite, perfect for guests, a home office, or extended family use. The primary bedroom is located on the second floor, adjacent to the laundry room for added practicality.Additional highlights include a premium parking spot conveniently located close to the unit, modern finishes throughout, and one of the best locations within the complex.A rare opportunity to own a luxurious, move-in-ready townhome in an unbeatable North York location-steps to parks, transit, shopping, and dining. (id:61852)
Anjia Realty
1302 - 105 George Street
Toronto, Ontario
Luxury condo with a private locker in the prestigious Post House Condominiums, ideally located in the heart of Toronto's vibrant St. Lawrence Market neighbourhood. This well-designed suite features a spacious primary bedroom plus a functional den, ideal for a home office, guest space, or additional living area. The thoughtfully planned open-concept living and dining area offers excellent flow for both everyday living and entertaining, with walk-out access to a huge balcony-perfect for relaxing or hosting guests. The modern kitchen is equipped with stainless steel appliances, including fridge, stove, microwave, and dishwasher, while the suite also includes in-suite washer and dryer for added convenience. Residents enjoy a full range of premium amenities, including 24-hour concierge, visitor parking, bike storage, private locker, and a stunning outdoor terrace with BBQs. Beautifully maintained common areas reflect the quality and lifestyle the building is known for. Unbeatable downtown location steps to St. Lawrence Market, the Financial District, Eaton Centre, shops, restaurants, George Brown College, and everyday essentials. TTC right outside your door makes commuting effortless. An exceptional opportunity for end-users or investors seeking a refined urban lifestyle in one of Toronto's most desirable and walkable neighbourhoods. (id:61852)
RE/MAX Metropolis Realty
4211 - 82 Dalhousie Street
Toronto, Ontario
Experience modern living at its finest at199 Church Condo, ideally situated in the heart of Toronto. This elegant studio unit features a chic open-concept design, high-end finishes, and premium kitchen appliances. Enjoy sweeping city views through expansive floor-to-ceiling windows and indulge in luxurious amenities, including, a fitness center, a rooftop terrace with seating and BBQ facilities, two tennis tables, an office/study room, a yoga room, and a lounge area. The condo's prime location offers easy access to Toronto's best dining, entertainment, and cultural attractions, including the Eaton Centre, Yonge-Dundas Square, Toronto Metropolitan University, and a variety of restaurants. Additionally, a 24-hour concierge service is available for your convenience. (id:61852)
Century 21 Atria Realty Inc.
Lph 5 - 7 Lorraine Drive
Toronto, Ontario
Experience penthouse luxury at Sonata Condos in this rare, fully renovated 1,100 sq. ft. 3-bedroom sanctuary. As a top-floor "unicorn," this suite offers a quiet-zone lifestyle with no overhead neighbors, breathtaking views, and total privacy for growing families. Masterfully updated, the home features a massive open-concept living area with premium laminate flooring and large windows for tons of natural sunlight. The chef-inspired kitchen boasts sleek cabinetry and contemporary finishes. Unlike typical "shoebox" condos, this generous layout provides three full bedrooms-perfect for a nursery, guest room, or executive home office. Located in a prestigious, highly ranked school district, you are steps from Finch Station for a 30-minute downtown commute. Enjoy North York's best dining and parks at your doorstep, along with building amenities like a 24-hour concierge, pool, and gym. This move-in-ready penthouse offers the perfect balance of convenience, space, and luxury. (id:61852)
Sutton Group Realty Systems Inc.
403 - 111 St Clair Avenue W
Toronto, Ontario
Imperial Plaza is an unquestionably unique condominium community and recently received the prestigious Merit Award from Heritage Toronto. Originally built in the mid-1950s as the headquarters of one of Canada's largest and most successful companies, no expense was spared in ensuring it was a modern-day corporate palace and a masterpiece of mid-century International Style modernism.Experience an unparalleled sense of space in this unit. The open-concept design seamlessly connects the spacious living room and the master suite via a modern sliding door, offering flexible living arrangements. Soaring high ceilings throughout dramatically enhance the perceived area, ensuring the unit lives significantly larger than its stated square footage.Award Winning Imperial Plaza In Forest Hill. 10Ft Ceiling, Hardwood Floors Throughout, Natural Light Fills The Suite, Blinds On All Windows, Longos Grocery & Lcbo Are Conveniently Located In The Main Lobby. Ttc Public Transit At Doorstep, Transit Close By. 24 Hrs Concierge. Comes With Exclusive Access To The Imperial Club - 20,000 Sq Ft Of Amenities (id:61852)
Baytree Real Estate Inc.
508 - 30 Grand Trunk Crescent
Toronto, Ontario
Fabulous 1+1; Bright, Spacious, And Airy; 1 parking 1 locker. Dishwasher; Large Den - Big Enough For Desk And Pull-Out; Large Balcony; Great Space; Walk To Subways, Shops, Ttc, Restaurants; All Conventions And Waterfront. (id:61852)
Homelife Landmark Realty Inc.
627 - 161 Roehampton Avenue
Toronto, Ontario
Bright and modern 1-bedroom at 161 Roehampton Ave in the heart of Yonge & Eglinton. Open-concept layout with large balcony, bedroom with window and closet. Walk Score 98-steps to subway, Eglinton Centre, shops, dining, and future LRT. 24-hr concierge. Must see! (id:61852)
Prompton Real Estate Services Corp.
1707 - 55 Skymark Drive
Toronto, Ontario
Welcome to TRIDEL BUILT Luxury, stunningly renovated 2 Bedrooms + den, 2 Bathroom 1850 sq. ft. of luxurious living space. This unique corner unit boasts an unparalleled layout, offering triple exposure to maximize natural light throughout the day. Step into a brand-new, modern kitchen equipped with high-end appliances, sleek cabinetry, and elegant finishes. Spacious and thoughtfully designed, The den provides a versatile space for remote work or use as 3rd Bedroom. Each of the Those rooms are designed by decorative panels , while the updated bathrooms with elegant fixtures and finishes. Enjoy the convenience of two parking spaces and the exceptional amenities of this prestigious building, including 24-hour security, a fitness center, indoor & outdoor pool, Gym, tennis, squash and table tennis court. Located in a prime neighborhood with easy access to shopping, dining, transit, and major highways. *****A rare opportunity to own a move-in-ready, light-filled home in one of the city's most desirable communities. Don't miss out!! (id:61852)
Central Home Realty Inc.
