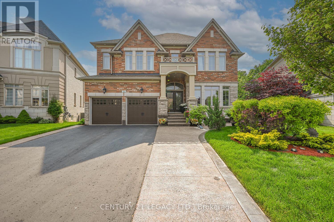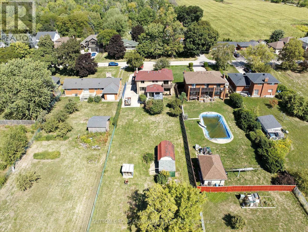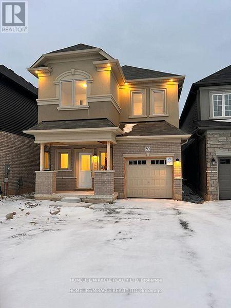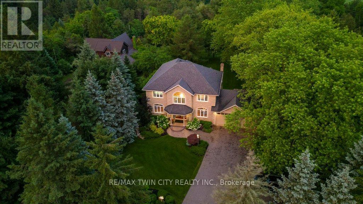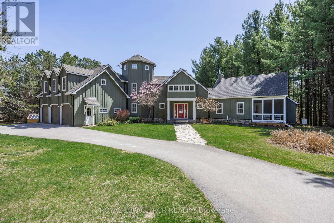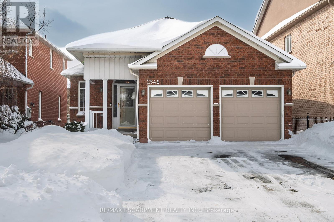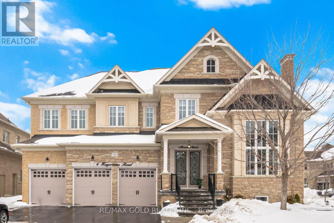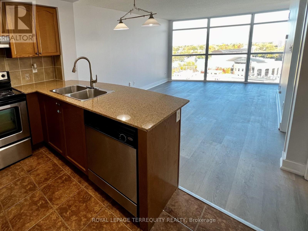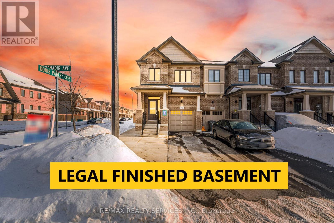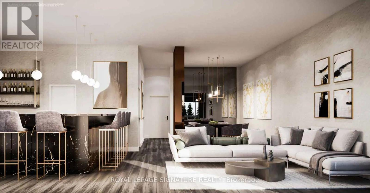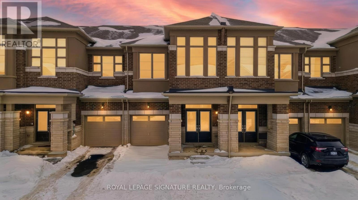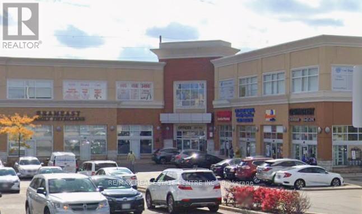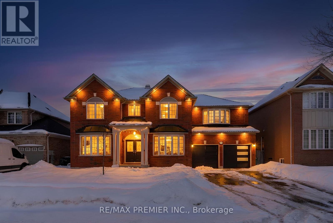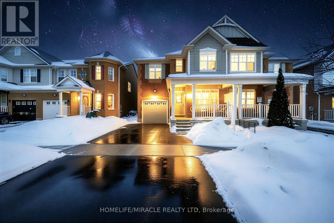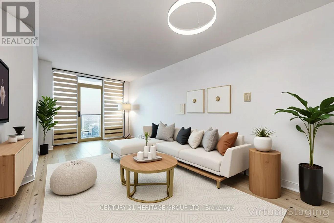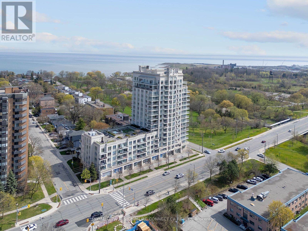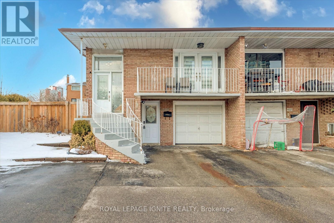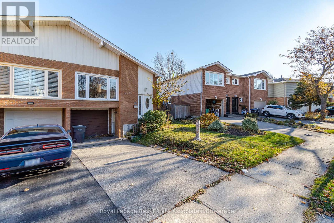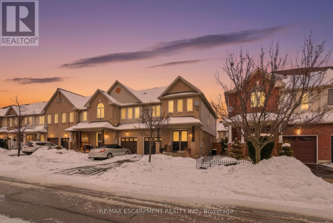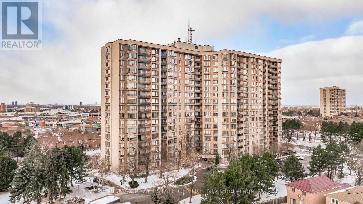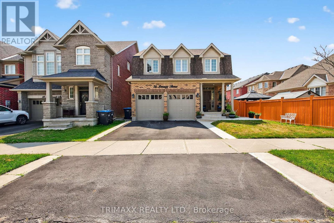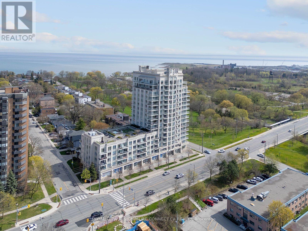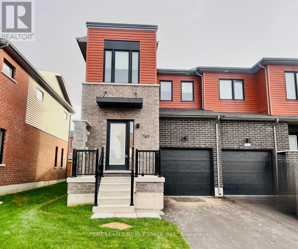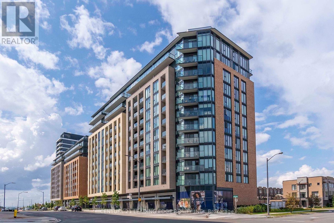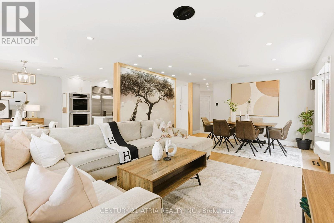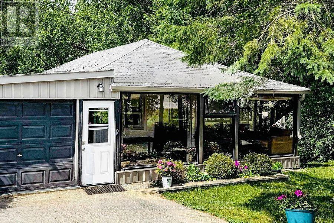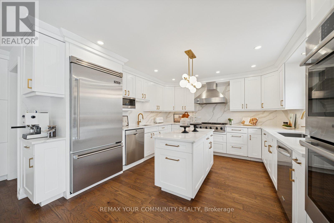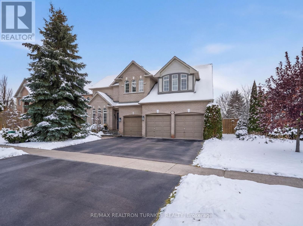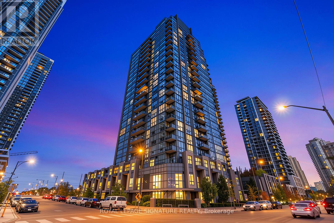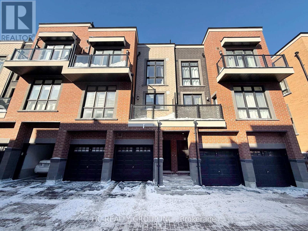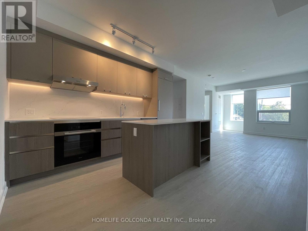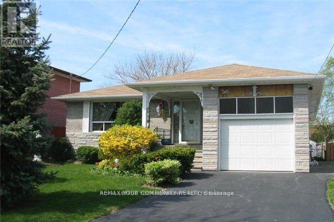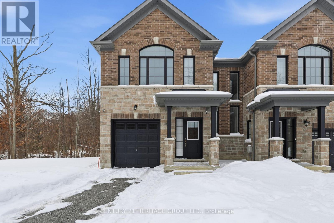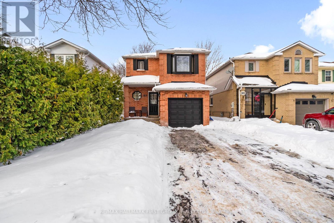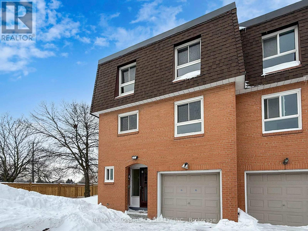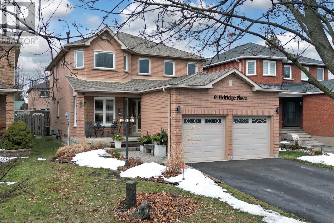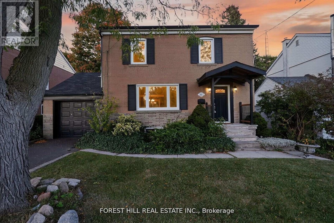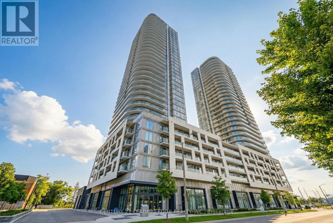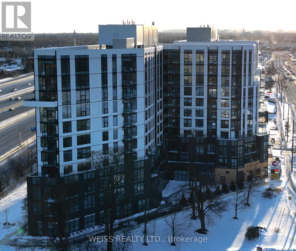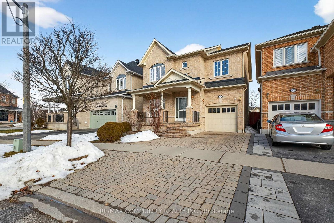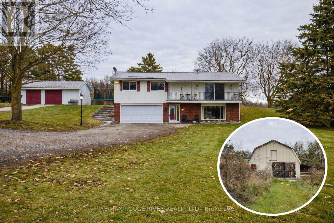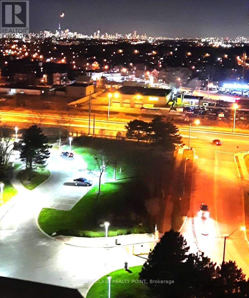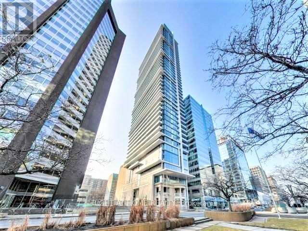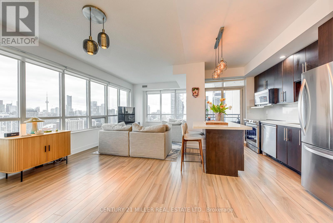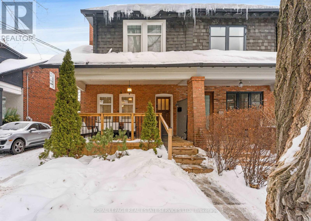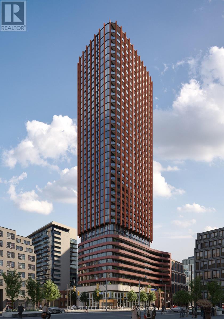34 Cannington Crescent
Brampton, Ontario
Credit Ridge Luxury Home | Conservation RAVINE Pie-Shaped Lot | Walkout Basement | total living space above 5000+ sqft. Step into one of the most DISTINGUISHED homes - HARDWOOD flooring, nestled on a PREMIUM pie-shaped that offers unmatched PRIVACY & endless OUTDOOR POTENTIAL. With over $200,000 in thoughtful UPGRADES. Striking Curb Appeal- A meticulously maintained exterior with RE-STAINED INTERLOCKING walkways & lush LANDSCAPING in the backyard. Its a private oasis, offering SERENITY without ever needing to leave your backyard. Grand INTERIOR SPACES - 11-ft CEILINGS on the MAIN FLOOR & 10-ft CEILINGS upstairs create an EXPANSIVE, AIRY ATMOSPHERE & bring in loads of SUNLIGHT from all directions. Stunning 20-ft CATHERDRAL CEILING in the dining room serves as an architectural focal point & an expensive CHANDELIER that brings sophistication to the home. Main-floor office/den with powder room & bath provision in the laundry area, ideal for aging parents. Crafted with both BEAUTY & FUNCTIONALITY in mind, the COMPLETELY RENOVATED kitchen with BRAND NEW Appliances and a LARGE CENTER ISLAND. 5 total BEDROOMS, each generously sized & 1 bedroom in the basement. 3 FULL WASHROOMS on the second level, including an ELEGANT PRIMARY ENSUITE. 4th full washroom is adjacent to the bedroom in the basement. Impeccable layout ideal for growing families or MULTIGENERATIONAL living. Fully FINISHED WALKOUT BASEMENT- Enjoy a 10-ft ceiling height & PREMIUM UPGRADES throughout, offering extra living space. Outdoor Living Like No Other - Sip your morning coffee or unwind in the evening on the extended deck, listening to rustling leaves & a symphony of birds. The RAVINE LOT provides complete backyard seclusion. Lovingly occupied by a small family, standing as a testament to quality care & thoughtful maintenance over the years. Located in the prestigious Credit Ridge Estates, surrounded by executive homes, green spaces, & top-rated schools. (id:61852)
Century 21 Legacy Ltd.
729 Winston Road
Grimsby, Ontario
Jump! Opportunity of a lifetime. Well-built, lovingly cared-for custom home on massive 66 by 362 lot! Over 4000 sq ft of living space. In-law suite potential with separate entrance.The star of the show is the stunning gourmet kitchen with 2 sinks, artisan granite, huge centre island, walk-in pantry, quality SS appliances and breakfast area. Magnificent view of the massive backyard filled with fruit trees, custom deck and pergola.The potential here is enormous with its charming wood-burning fireplace, custom ceilings, hardwood floors, bright big windows, large garage with inside entry, and parking for 6 cars on the driveway. Situated in a lovely, safe, family-friendly area, with an easy walk to the lake and school. Minutes to 50 Point Conservation, marina, Grimsby Beach, shopping, restaurants and quick highway access for commuters.You truly won't find another opportunity like this again. So act fast! (id:61852)
Sutton Group Quantum Realty Inc.
20 Tooker Dr N
Brant, Ontario
Experience an incredible chance to reside in the esteemed secure enclave of Brantford. This exquisite 4 bedroom with Modern Elevation residence arrives with remarkable features. Abundant natural light throughout the home. A sleek and spacious kitchen exudes modernity with an adjacent dining area. A specious family room gives an extra space for get togethers. Upstairs, discover four elegantly adorned rooms. The primary suite indulges with a lavish spa-inspired bathroom, a sprawling walk-in closet. Entrance from the garage to home. Breathtaking View Of Backyard. The location can not be better than this. A beautiful River for walk and much more to count. (id:61852)
Homelife/miracle Realty Ltd
1525 Dickie Settlement Road
Cambridge, Ontario
This stunning stone home, nestled on a mature treed lot in Cambridge, is made for life's biggest moments. Step through the grand double doors into a welcoming foyer with soaring ceilings and natural light pouring in-you feel it right away: there's room to breathe here. The main floor flows effortlessly for everyday living or hosting everyone you love. A spacious kitchen and breakfast nook open onto a massive deck with a fire pit, BBQ zone, and a hot tub ready for starry nights. Morning coffee, summer dinners, late-night laughs-this backyard is ready for it all. Inside, there's space for every generation. Multiple family rooms let everyone spread out. A bright office gives you a quiet place to work. Downstairs, the finished basement offers a rec room, bar, gym, bedroom, and bath-perfect for teens, in-laws, or overnight guests. Upstairs, the primary suite is your private retreat with big windows, a walk-in closet, and a spa bath with a soaking tub that's perfect for winding down. With just shy of 5,000 sq.ft. of finished living space, there's room for big family dinners, holiday sleepovers, and cozy Sundays at home. The double garage and spacious driveway make parking easy. When it's time to get out, Whistle Bear Golf Club is just minutes away for your Sunday tee time, and quick access to Hwy 401 keeps you connected to KW, Guelph, and the GTA. This is where families grow, friends gather, and memories last. Book your tour-this one won't wait. (id:61852)
RE/MAX Twin City Realty Inc.
428510 25th Side Road
Mono, Ontario
Welcome to "Ash Croft" set on 47 acres with stunning views, manicured grounds, 2.5 km of groomed hiking trails, bubbling spring stream and the most amazing lookout overlooking Sheldon. Enter through the shady tree-lined driveway that brings you to the circular entrance which introduces you this architectural home nestled perfectly in it's private surroundings. Enter and instantly be greeted with a grand foyer leading into the Great Room with a 2 sided efficient wood burning fireplace, 18ft beam ceilings and full south facing window walls bringing in the beauty of outside. The gourmet kitchen boasts granite countertops, center island, pantry, large dining area with walk-out to deck and yard. The main floor private primary retreat is a dream w/views of the backyard, separate living, separate sitting area w/ walk out to deck, 5 pc ensuite, laundry area and a galley of closets & storage space, In floor heating and a private Muskoka sun porch. You could not want for more! The second floor features 2 bedrooms (one with a deck), loft area overlooking the great room perfect for an office space. The third level Turett is an ideal yoga space, 2nd office or play area. Hardwood flooring main, second and third level 2025, all new light fixtures and ceiling fans 2025, updated 2nd floor and main floor washrooms 2025, new hardware throughout home 2025, ceilings, walls and trim painted 2025, kitchen cabinetry professional sprayed 2025, Driveway 2023, Roof, 2016, Furnace/AC 2016, *Taxes Reflect Manage Forest Incentive Program* Mono Ontario known for its spectacular landscape of the Niagara Escarpment, rolling hills, and vibrant villages. Mono offers breathtaking views and abundant recreational opportunities. The Bruce Trail, Mono Cliffs Provincial Park, Sheldon Creek. Local Dining such as Mrs.Mitchell's, The Good Hawk, The Globe Restaurant, Black Birch and local stores such as Rosemont General Store, Hockley Village General Store, Sheldon Creek Dairy and Breedon's Maple Syrup. (id:61852)
Royal LePage Rcr Realty
2546 Nichols Drive
Oakville, Ontario
An exceptional opportunity for multi-generational living or rental income in this beautiful bungalow. Featuring a permitted basement apartment built in 2023, this versatile home offers outstanding flexibility. The main level showcases 9 ft ceilings and convenient one-floor living with 3 bedrooms, 2 full bathrooms, and laundry, with direct access to a large deck-perfect for entertaining. A double-car garage provides interior access to the main floor for added convenience. The walkout basement has been thoughtfully converted into a fully permitted apartment (2023). This bright and spacious accessory dwelling includes a large family room with gas fireplace, a modern kitchen with new stainless steel appliances (2023), and a walkout to the backyard and patio. The apartment also features a 4-piece bathroom and 2 bedrooms, with large above-grade windows offering abundant natural light, in-suite laundry, a cold room, and storage. Ideally located close to shopping, schools, parks, and public transit, with easy access to major highways. Furnace & A/C (2018). Hot Water Tank owned. (id:61852)
RE/MAX Escarpment Realty Inc.
6 Hagerman Road
Brampton, Ontario
This is an absolute show-stopper in Brampton's most prestigious community. Built by Starlane, this "Highland 5" model offers a massive 4,486 sq. ft. as per MPAC .The home features breathtaking 19' ceilings in the family room and 14' ceilings in the living room, creating an open and airy feel. The main floor has 10' smooth ceilings with beautiful hardwood floors that continue through the upper hallway and second floor with 9' ceilings. The custom chef's kitchen is a dream, complete with built-in stainless steel appliances, quartz countertops, a backsplash, and a large pantry. This home is fully loaded with modern comforts like a water softener, central vacuum, a full surveillance camera system, and a built-in sprinkler system. Outside, you'll find professional interlocking perfect for entertaining, along with elegant pot lights that make the home shine at night. Very bright home with Huge windows Premium Corner Lot and No Sidewalk. As a huge bonus, the finished basement is already rented. This is a must see. (id:61852)
RE/MAX Gold Realty Inc.
1203 - 9 George Street W
Brampton, Ontario
Welcome to a wonderful and newer condo in downtown Old Brampton. This recently renovated 1 bedroom unit includes 1 parking, and 1 separate storage locker. At nearly 600 sq ft + balcony, this condo has spectacular unobstructed East views - great for morning sun, and evening relaxation. Stepping inside, the open concept layout makes excellent use of space, from the large entry, to the chefs kitchen, and combination living / dining room with walk-out the large balcony. This is one of the best 1 bedroom style layouts in the entire building. Enjoy nearby outdoor activities and events, farmers market, Rose Theater, Garden Square Entertainment, patios, restaurants, bars, cafes, & beautiful Gage Park, all within a few minutes walk. Steps to GO station & public transit. Minutes to major highways. Maintenance fees include: heat / central air-conditioning / water / parking / storage locker. Amenities include: indoor pool, visitor parking, bike storage, gym, concierge, sauna, library+ more. Property includes: stainless steel - fridge, stove, dishwasher, range hood. clothing washer & dryer, all light fixtures & existing window coverings. (id:61852)
Royal LePage Terrequity Realty
93 Benadir Avenue
Caledon, Ontario
//Premium Corner Lot - 2029 Sq Feet// Very Rare To Find *Treasurehill Built* Executive 2-Storey Corner *Freehold* Town-House In Prestigious Southfields Village Caledon! *3 Cars Parking* //Legal Finished Basement With Separate Entrance & Permit By The Town Of Caledon// **2 Set Of Laundry Pairs** Separate Living & Dining Rooms In Main Floor! **Oversize Backyard** Modern Grand Size Kitchen With Quartz Counter-Top, Back-Splash & S/S Appliances! 9-Ft High Ceilings & Harwood Floor In Main Floor! *Carpet Free House* Primary Bedroom With 4-Piece Ensuite & Walk-In Closet! All Three Bedrooms Are Generously Sized* No Sidewalk Driveway For Extra Parking. [3 Cars Parking] *Whole House Is Professionally Painted [2026] Brand New Laminate Floor In Bedrooms Upstairs [2026] Brand New Berber Stair Steps! Legal Finished Basement W/Separate Entrance, Kitchen, Bedroom, Full Washroom, Laundry Pair [Town Of Caledon Permit Attached] Laundry Is Conveniently Located On 2nd Floor! Porcelain Tiles In Foyer & Master Ensuite! Walking Distance To Schools And Parks, And Just Steps To Etobicoke Creek. Shows 10/10! Must view House* (id:61852)
RE/MAX Realty Services Inc.
2304b - 8020 Derry Road
Milton, Ontario
Experience modern condo living in this bright southeast-facing corner suite at Connectt Condominiums in Milton. Be the first to live in this pristine, never-occupied 1 Bedroom + Den featuring a thoughtfully designed open-concept layout and soaring 9 ft ceilings.This desirable corner unit offers an abundance of natural light throughout, enhancing the spacious living and dining area with walk-out to a private balcony - perfect for enjoying morning sun and open views. The modern kitchen is beautifully finished with quartz countertops, contemporary cabinetry, and stainless steel appliances, offering both style and functionality.The well-sized bedroom includes a walk-in closet, while the versatile den is ideal for a home office or flexible living space. A stylish 4-piece bathroom and convenient in-suite laundry complete this efficient and practical layout. Residents will enjoy access to premium amenities including a fitness centre, outdoor pool, rooftop terrace with BBQ area, party/meeting room, and more. High-speed internet included. One parking space and one locker included.Ideally located near Milton District Hospital, parks, trails, shopping, restaurants, Milton GO Station, and major highways 401 & 407 - offering the perfect blend of comfort, convenience, and modern lifestyle living. Available for immediate occupancy. (id:61852)
Royal LePage Signature Realty
1201 Dartmouth Crescent
Oakville, Ontario
Welcome to this beautifully designed 4-bedroom freehold home offering over 2,000 sq. ft above grade. This home is thoughtfully planned living space and it is in one of Oakville's newest and most desirable communities. This exceptional home features spacious bedrooms, large sun-filled windows, and a highly functional layout ideal for modern family living. The contemporary kitchen boasts abundant cabinet space, stainless steel appliance, an island and ample prep areas-perfect for both everyday use and entertaining. Experience comfort in the expansive primary suite, showcasing a raised coffered ceiling and a fully upgraded spa-like ensuite with a soaker tub, glass stand-up shower, and double vanity. A spacious walk-in closet plus an additional closet provides ample storage. Enjoy the convenience of second-floor laundry and the lifestyle this location provides- Spacious unfinished basement with excellent layout and ceiling height, providing endless possibilities for future development and added living space. 200 Amp electrical upgrade offers enhanced capacity for EV charging, home offices, and more. Situated in a family-friendly neighbourhood close to top-rated schools, parks, trails, grocery stores, restaurants, and all essential amenities, with easy access to major highways for commuters. Just steps to a picturesque pond and scenic walking paths, offering the perfect blend of nature and convenience. A rare opportunity to own an exceptional home in one of Oakville's most sought-after new communities-don't miss it! Please Note: Some Pictures are Virtually Staged** (id:61852)
Royal LePage Signature Realty
232 - 2130 North Park Drive
Brampton, Ontario
Professional Office Unit #232 Available For Sale In The High Traffic North Park Plaza. 2nd Floor Office with Reception & Waiting Area. 6 Separate Rooms Plus Reception Area. One with Large Picture Window, Another Currently Used as a Utility Rm & Another as Office Break Rm with Sink Vanity & Wall Cupboards. Tile Floor Throughout. Easy Access In & Out of Plaza with Plenty of Parking. **Excellent Investment Opportunity! Very Busy Plaza with Pharmacy, Restaurants, X-Ray, Ultrasound, Doctor, Dentist & Other Established Health Centre Practitioners & Offices. (id:61852)
RE/MAX Real Estate Centre Inc.
10 Pali Drive
Brampton, Ontario
Welcome to 10 Pali Drive - a beautifully maintained family home nestled on a quiet, sought-after street in one of Brampton's most desirable neighbourhoods. Backing onto a private ravine lot, this property offers exceptional privacy, peaceful views, and a rare connection to nature while still being close to all amenities. This spacious home features 5+1 bedrooms and 6 bathrooms, with a bright open-concept layout designed for modern living and entertaining. Large windows throughout flood the home with natural light, creating a warm and inviting atmosphere across every level. The home has been freshly painted throughout, offering a clean, move-in-ready feel. The finished walkout basement includes a full basement apartment complete with its own kitchen, bedroom, and separate living space - ideal for extended family, in-law living, or potential rental income. Situated on a premium 60 x 95 ft ravine lot, the property offers a massive backyard, ample parking, and plenty of space for growing families. A rare opportunity to own a turn-key home in a quiet, family-friendly neighbourhood surrounded by parks, schools, and everyday conveniences. A perfect blend of space, functionality, and location - this is a home you don't want to miss. (id:61852)
RE/MAX Premier Inc.
810 Hepburn Road
Milton, Ontario
Welcome to this exceptional, upgraded semi-detached home in the heart of Milton, offering nearly 1900 sq. ft. of well-designed living space plus a fully finished basement. This 4+2 bedroom, 4-bathroom residence is ideal for large or multi-generational families, featuring spacious principal rooms and a functional layout. The home has been freshly painted and showcases modern upgrades throughout, including pot lights, granite countertops, and tasteful finishes. The chef-inspired kitchen flows seamlessly into the main living area, perfect for both everyday living and entertaining. Step outside to a beautifully landscaped backyard with wooden deck, creating a low-maintenance outdoor retreat. The fully finished basement adds tremendous value with additional bedrooms and living space-ideal for extended family, guests, or a home office setup. Enjoy ample parking, making this home as practical as it is impressive. Located in a family-friendly neighborhood, close to top-rated schools, parks, shopping, transit, and all major amenities. This move-in-ready home offers space, style, and versatility-a rare opportunity not to be missed. (id:61852)
Homelife/miracle Realty Ltd
2410 - 70 Absolute Avenue
Mississauga, Ontario
Welcome to this well-appointed 2-bedroom, 2-bathroom west-facing suite in the heart of Mississauga's City Centre. This open-concept unit features sleek vinyl flooring, 9-footceilings, and a modern kitchen with granite countertops and stainless steel appliances. The living/dining area flows seamlessly to a private balcony with city views - a perfect spot for your morning coffee or evening unwind. Included are 1 underground parking and 1 locker for extra storage. Residents enjoy access to a full suite of amenities: indoor and outdoor pools, hot tub, a fully equipped gym, party room, media suite, BBQ patio and more. Fantastic walkable location - just minutes to Square One, GO transit, major highways, shopping and services. Don't miss this opportunity to own in one of Mississauga's most central, amenity-rich buildings. (id:61852)
Century 21 Heritage Group Ltd.
207 - 3865 Lake Shore Boulevard W
Toronto, Ontario
Experience refined lakeside living at the prestigious Aquaview Condos, perfectly situated at 3865 Lake Shore Blvd W. This impressively spacious 678-square-foot one-bedroom plus den suite features a bright north-facing orientation, providing a serene and consistent flow of natural light throughout the day. The thoughtfully designed layout includes a large, versatile den that is ideal for a dedicated home office or guest space. The heart of the home is the open-concept kitchen, which boasts a functional breakfast bar perfect for casual dining and entertaining, seamlessly transitioning into the generous living and dining areas.Residents of this highly sought-after building enjoy an unparalleled lifestyle just steps from the scenic waterfront trails, local parks, and the Long Branch GO Station for effortless commuting to the downtown core. This suite comes fully equipped with the essential convenience of a dedicated parking spot and a storage locker. Beyond the unit, Aquaview offers premium amenities including a 24-hour concierge, a fitness center, and a stunning rooftop terrace with panoramic views of the city skyline and Lake Ontario. Combining the tranquility of the lakeside with modern urban convenience, this residence is an ideal choice for those seeking a spacious and connected home. (id:61852)
Royal LePage Signature Connect.ca Realty
4023 Bishopstoke Lane
Mississauga, Ontario
One of Mississauga's most unique properties - the cashflow generating machine. This fully renovated5-level backsplit offers 4+2 bedrooms, 3 full bathrooms, and 4 separate entrances, supporting flexible modular living and multi-unit rental potential. Features a brand-new, never lived-in legal basement. Situated on an approximately 6,000 sq ft corner lot with garden suite (ADU) potential. Over $100K spent in upgrades, including white oak engineered hardwood floors throughout, matching luxury vinyl flooring in the basement, elegant crown molding, modern feature wall, smart locks, and smart thermostat. Includes 2 fridges, 3 washer/dryer sets, and rare 5-car parking in Downtown Mississauga. Minutes to Square One and the upcoming LRT. Check out this rare, flexible property with immediate income potential in a prime Mississauga location. Show 10+++ (id:61852)
Royal LePage Ignite Realty
3301 Tallmast Crescent
Mississauga, Ontario
Discover the perfect family home in Erin Mills to rent! These upper levels contain 3 good-sized bedrooms with one washroom, brand new engineered bedroom flooring, an open-concept living and dining area, galley kitchen with tons of counter space and a private laundry. Two parking spots available and the use of the large backyard. A standout feature is the prime lot with a green backyard oasis - no rear neighbors, just a lush forest view. Located near the University of Toronto Mississauga and within the catchment area of schools like Brookmede Public School, Erin Mills Middle School, and Erindale Secondary School. Enjoy easy access to parks, shopping, and the convenience of Pearson Airport, major highways (403, 401, 407), and the vibrant Square One Shopping Centre. (id:61852)
Royal LePage Real Estate Associates
162 Panton Trail
Milton, Ontario
End-unit townhome with large, open-concept floor plan. Living/dining room with hardwood flooring and gas fireplace. Kitchen includes breakfast bar, walkout to backyard and eat-in breakfast area. Great location close to woodlot/trails and parks. Easy highway access and close to shopping/schools. Large bedrooms and bonus den/study nook on the second floor currently being used as a home gym. Basement is partially finished for added living space. (id:61852)
RE/MAX Escarpment Realty Inc.
806 - 20 Cherrytree Drive
Brampton, Ontario
Condo Living at it's Finest! Exclusive, Secure and Well Maintained Residential Building with Many Amenities & Upgrades. Beautiful & Bright Open Concept Main Living Area. Large 1537 Sq Ft, 2 Bed, 2 Bath with Den (Potential 3rd Bdrm), Solarium and Walk Out to Private Open Balcony with Garden & Sunset Views. Welcoming Polished Tile Floor Entry w/ Dbl. Coat Closet & Lg Window Views. Open Living & Dining Rm Area w/ Floor to Ceiling Balcony Door & Windows, California Shutters, Modern Engineered Hardwood Floors & Crown Molding Throughout. Lovely Eat In Kitchen w/ Amazing City Views, Quartz Counter & Plenty of Cupboard Space. Primary Bedroom with Walk In Closet & 3pc Ensuite Bath w/ Lg Walk In Tile & Glass Shower. Separate Main 4pc Bath with Tiled Bathtub/Shower. Sun Drenched Solarium Overlooking the Manicured & Landscaped Grounds with Pool, Racket Courts, Putting Green, Gazebo BBQ Picnic Area, Benches & Walking Paths. Clean & Inviting Indoor Common Areas, Gym, Squash Court, Sauna, Hot Tub, Party Room w/ Kitchen, Pool Table & Reading Room. Close Proximity to Elevator & Parking Space. Walk or Quick Drive to Shopping, Dining, Entertainment, Schools, Parks & Public Transit. Mostly Owned Units in Building, Only A Few Rentals. Many Condo Upgrades - 2 New Heating Units 2024, New Quartz Counter, Backsplash, Refrigerator, Dishwasher, Faucet and Undercounter Lighting. New Hardwood Floor. New Counters & Toilets in Both Baths. New Washer & Dryer. New Upright Freezer and Painted Throughout. (id:61852)
RE/MAX Real Estate Centre Inc.
30 Learmont Avenue
Caledon, Ontario
Welcome to this beautifully maintained 4-BedroomS 4 Washroom home with a finished basement and in-law suite potential. Perfect for families or investors, the home features a separate basement entrance, Lookout basement with above-grade windows, a 3-piece bathroom in basement, and rough-ins for a kitchen and laundry, offering excellent future income potential. The main level offers a bright, functional layout with a modern kitchen featuring stone countertops, open living and separate dining space, and great flow for entertaining. Upstairs includes four spacious bedrooms, a primary suite with an ensuite, and the convenience of second-floor laundry. Set in a desirable neighborhood close to schools, parks, and amenities, this home delivers comfort, flexibility, and value in one complete package. (id:61852)
Trimaxx Realty Ltd.
207 - 3865 Lake Shore Boulevard W
Toronto, Ontario
Beautiful 1+1 Bedroom unit in South Etobicoke's waterfront landmark, Aquaview Condos. This spacious suite features a fabulous open-concept floor plan with a large kitchen, 9-ft ceilings, laminate and ceramic flooring, and a generous balcony. Conveniently located close to transit, GO Train, beaches, waterfront parks, shops, restaurants, and major highways. Just 15 minutes to downtown-a fantastic area to call home! (id:61852)
Royal LePage Signature Connect.ca Realty
66 George Robinson Drive
Brampton, Ontario
Welcome to a residence that perfectly blends elegance, functionality, and location. Situated in the highly sought-after Credit Valley community of Brampton, this rare 5-bedroom detached home rests on an oversized 44.46 x 129.11 ft, offering privacy, breathtaking views, and the kind of tranquility that is nearly impossible to find in todays market. With 3,448 sq ft above grade, plus the potential to expand through a separate-entrance basement, this property provides exceptional living space for large families, multi-generational households, or those who simply love to entertain in style.The tasteful brick-and-stone façade, extended driveway, and welcoming covered entryway set the stage for what lies inside. Soaring 9-ft ceilings and oversized windows create an airy feel, while the formal living and dining rooms are perfect. At the heart of the home lies the gourmet kitchen Complete with granite countertops, tile backsplash, stainless steel appliances, and custom cabinetry, the kitchen seamlessly combines functionality with timeless design. An eat-in breakfast area overlooks the ravine and provides walkout access to a large deck, extending your living space outdoors and offering unobstructed views of nature. Adjacent to the kitchen is the spacious family room, highlighted by a cozy gas fireplace. The hardwood flooring throughout the upper level Five generously sized bedrooms provide ample space for every member of the family. primary suite, a private retreat designed for relaxation. Featuring a large walk-in closet and a spa-like 5-piece ensuite with double sinks, soaker tub, and glass-enclosed shower. Owned Hot Water tank and water softener. Cold Cellar & Washroom roughin in the basement. Shed in bckyard. Easy access to Hwy 401 & 407. Close to GO station.Walking distance to Elarado Park , Bellcrest park and trails. Close to Churchville public school. One of Brampton's most sought-after neighborhoods. Location, Space, and Lifestyle All in One! (id:61852)
Upstate Realty Inc.
149 Gateland Drive
Barrie, Ontario
Welcome to this executive end-unit freehold townhome featuring the largest floor plan in the sought-after posh and classy Yonge/GO subdivision. This beautifully upgraded home offers 3 spacious bedrooms and 3 bathrooms, designed with modern living in mind. Enjoy open-concept living, high-end finishes throughout, and an abundance of natural light thanks to its desirable end-unit location.The home includes a 1-car garage with convenient inside access, plus parking for two vehicles in the driveway. Step outside to your private backyard and deck, perfect for entertaining or unwinding at the end of the day. Ideally located steps to top-rated schools, shopping, playgrounds, GO and GO Transit, shopping, bus routes, basketball courts, and the new Painswick Public Park, this home delivers both lifestyle and convenience. Move-in ready, stylish, and perfectly positioned - come make this exceptional townhome your own. Perfect for all professionals, couples, and families! March 1st move in available!! (id:61852)
Forest Hill Real Estate Inc.
925 - 100 Eagle Rock Way
Vaughan, Ontario
Welcome to This Stunning 1 Bedroom plus Den is Situated on the 9th Floor and Offers Large Floor to Ceiling Windows For a Bright And Spacious Feel, The Kitchen is Equip with Higher End Appliances, Quartz Countertops, Undermount Sink, Lighting Under the Cabinets and a Custom Island for Additional Storage and Prepping Area, Light Laminate Flooring Throughout, Mirrored Double Closets in Front Entrance and Bedroom, A Combined Living/Dining Room, The Den is a Versatile Space That Can Function as a Home Office or Nursery, There is an Owned Parking Spot and Locker, The Amenities Include 24 Hour Concierge Service With Secure Underground Parking, Plenty of Underground Visitors Parking, a Rooftop Terrace with BBQ Facilities and Fireplace, Fitness Room, A 2-Room Party Room with On-Site Kitchen and Bar While the Other Room has Cozy Seating with Fireplace and TV and Opens to an Outdoor Patio, Or Sit at The Work Lounge Area, For Those with Dogs There are also 2 Dog Washing Rooms-1 in Each Tower At The GO.2 Condos by Pemberton Group, You Are Steps Away From The Maple GO Station and Public Transportation, As Well as Shops, Restaurants and Other Amenities, Golf at Eagles Nest Just Minutes Away and There are Many Walking Trails Nearby, Truly a Great Place to Call Home (id:61852)
Century 21 Leading Edge Realty Inc.
7 Michener Crescent
Markham, Ontario
OPEN HOUSE Feb 14 & 15 from 2-4 p.m. + Experience the pinnacle of luxury living in this stunning renovated home situated in the highly sought-after Raymerville community in Markham + Renovated from top to bottom + Over $300k in renovations completed in 2025 + Unparalleled Design & Craftmanship + 4 spacious bedrooms + 3 spa-inspired washrooms + Direct access to 2 car garage finished with slat walls and electric overhead storage lift + Total 6 parking spots + 2902 sq feet of finished living space + **EV charger** + Remarkable 35X110 ft lot + Chef's kitchen complete with bespoke cabinetry, premium Thermador double oven, Thermador 36" 6-burner cooktop, Thermador dishwasher and 42" Sub Zero built in stainless steel refrigerator, quartz countertop, kitchen island with breakfast bar, and chic light fixtures + Huge primary bedroom featuring a walk in closet with custom built-in drawers and gorgeous 5 pc ensuite + 3/4" white oak hardwood flooring throughout + Smooth ceilings throughout including basement + Bowers & Wilkins built-in speakers on every floor! + Renovated stairs with iron pickets + New roller shades + Custom vents + New Furnace (2025) + New washer/dryer + New heat pump (Owned) + Attic re-insulated in 2024 + Interlock side yard and backyard with exterior floor lights + New fence, North side + Backyard wood post secured with poured concrete suitable to hang a swing/hammock + Stunning open concept basement complete with bar sink and fridge with built in surround sound speakers + One of a kind home in the neighbourhood truly designed to impress + 7 Michener Cres is nestled on a serene and coveted street, minutes to acclaimed Markville Secondary School (9/10), St. Patrick Catholic Elementary School (8.5/10), Markville Mall (5 min), GO Train (5 min), bus stop (3 min walk) + Minutes to Main St Unionville, picturesque parks, scenic trails, and Highway 407/7/404. **Additional upgrades attached** ** This is a linked property.** (id:61852)
Century 21 Atria Realty Inc.
Lower - 6072 Hillsdale Drive
Whitchurch-Stouffville, Ontario
Discover the perfect blend of modern comfort and serene living in this beautifully updated one-bedroom walkout basement apartment with one Driveway Parking spot. It features a bright, open-concept living room and kitchen with brand new stainless steel appliances and energy-efficient LED lighting throughout. With its own private entrance, ensuite laundry, and a large deck overlooking a beautifully treed backyard, it offers a peaceful, tranquil oasis. A short walk to Mussleman's lake. Utilities(Gas, water, Hydro) fixed rate of $120 per month in addition to rent. Second parking spot can be offered at no extra charge. Rental application with Employment Letter and References, Credit Report (with Score). Tenancy Insurance Required. (id:61852)
RE/MAX Hallmark York Group Realty Ltd.
139 Franklin Avenue
Vaughan, Ontario
Welcome to this exquisitely updated family residence, where timeless elegance meets modern sophistication. Thoughtfully renovated from top to bottom, this home seamlessly combines refined style with effortless functionality.At the heart of the home is a stunning, fully renovated kitchen, featuring premium cabinetry, a designer backsplash, countertops, and sleek flooring-ideal for both everyday living and elegant entertaining. The main floor is further enhanced by gleaming hardwood floors and a graceful staircase, creating a luminous, contemporary ambiance. The main floor powder room has been beautifully updated, reflecting the home's meticulous attention to detail.The bathroom in the second floor bedroom has been completely renovated with heated flooring The finished basement offers generous additional living space with newer broadloom and a fully equipped second kitchen, perfectly suited for extended family, guests, or sophisticated gatherings.Step outside to your private backyard sanctuary, a serene and exceptionally secluded retreat. Lounge by the luxurious saltwater inground pool, stroll along stone patio walkways, or unwind on the beautifully landscaped deck. A privacy wall and lush greenery provide complete seclusion, while the expansive green space beyond offers peaceful, unobstructed views, creating an idyllic setting for both relaxation and entertaining. Soffit lighting sets a warm evening ambiance, and a vegetable garden adds charm and functionality to this refined outdoor oasis.This residence is more than a home-it is a private, elegant retreat, thoughtfully designed for comfort, style, and tranquility. (id:61852)
RE/MAX Your Community Realty
668 Foxcroft Boulevard
Newmarket, Ontario
Discover a rare offering in one of Newmarket's most prestigious neighbourhoods! This exceptional move-in ready family home in Stonehaven offers both elegant living and a resort-inspired backyard retreat. The perfect blend of luxury & comfort with over 4,500 sq ft of beautiful living space. This 4+1 bedroom, 3-bathroom home with a 3-car garage sits on a generous 58x138 ft lot with great views. Thoughtfully upgraded with inviting and functional spaces for everyday life & unforgettable entertaining. You'll appreciate the stunning engineered hardwood floors throughout the main and upper levels (2025), complemented by beautifully renovated bathrooms including the spa-like primary ensuite (2025), upper bath (2026), and powder room (2020). The chef's kitchen features sleek white cabinetry, Corian countertops, stainless steel GE Profile gas range & double wall ovens, breakfast bar, and spacious eat-in area, flowing into the large sun-filled family room with vaulted ceilings & cultured stone gas fireplace. Walk out from this perfect gathering space to the elevated deck overlooking your private backyard oasis. Designed for both relaxation and entertaining, the private and peaceful backyard features a saltwater pool with overspill hot tub, sunset-facing cabana, generous lounge area, and lush landscaping. The finished open-concept basement (2021) features a large entertainment/media zone, fitness space, pot lights, hardwired HDMI, abundant storage, and rough-in bath. Additional highlights include a main floor office (with integrated Murphy Bed to double as guest room), formal living and dining rooms, and a laundry/mudroom with front-load washer & dryer (2022). Major upgrades ($300K+) add lasting value throughout the property. Embrace your chance to own a truly special home with convenient access to Newmarket's best schools and amenities, and highway 404. Are you ready to enjoy sun-filled days, afternoon swims, sunset hot tubs & peaceful evenings in your own private retreat? (id:61852)
RE/MAX Realtron Turnkey Realty
1811 - 5033 Four Springs Avenue
Mississauga, Ontario
Welcome to this Stunning 1 Bedroom + Den Suite at Amber Condos by Pinnacle Uptown perfectly nestled in the heart of Mississauga's Vibrant Uptown community. This contemporary residence showcases breathtaking, Unobstructed southwest views through floor-to-ceiling windows that fill the home with abundant natural light. The spacious open-concept layout is enhanced by 9-foot ceilings and sleek laminate flooring throughout. The modern kitchen features stainless steel appliances, elegant quartz countertops, and ample cabinetry - ideal for those who love to cook and entertain. The versatile den offers the perfect space for a home office, reading nook, or creative studio. The bright primary bedroom includes a well-designed closet for generous storage. Enjoy added convenience with a dedicated parking space and a storage locker. Located just steps from Square One, top restaurants, banks, and public transit, with easy access to Highways 403, 407, and 401 - this exceptional suite blends modern luxury with urban convenience. (id:61852)
Royal LePage Signature Realty
14 Faust Ridge
Vaughan, Ontario
A+ Location in the heart of Prestigious Kleinburg this stunning home is ready to welcome its next family. Upgraded 4 Spacious Bedrooms, Stained Oak Staircase, 9Ft Ceiling, Oversized Windows throughout, Kitchen features an expansive Granite Island ideal for entertaining, Granite Counter Tops, Plenty of Storage, Laundry Room is located in the Upper Level for Convenience. Additional Parking Space added in the Front of the Home (2022). Backyard is very low maintenance with fully fenced, newer patio (2022) and a new shed for extra storage. The backyard has a beautiful walking trail adjacent to the home, an added benefit with no home directly in the back. High Demand Location Close To Hwys 400, 27, 427, Go Train and Walking Distance To Historic Kleinburg Village, Shops, Restaurants & Cafe, Kortright Centre & McMichael Gallery, Great Schools, Near Green Conservation Areas & the Prestigious Copper Creek Golf Club. This home is elegant, well cared for and move-in ready! Home is Smoke Free. Basement has rough in for bathroom. The shelving systems in the living room can be dismantled and removed upon request (id:61852)
RE/MAX Your Community Realty
6 - 3 Bond Crescent
Richmond Hill, Ontario
Welcome to this Beautiful Nearly New Townhome in Lovely Oak Ridges, Well maintained by the owner - never leased/rented. This South Facing home With Lots Natural sunlight features Open concept and functional layout ,Over $30k spent on upgrades [key upgrades: waterproof luxury vinyl flooring with color matching stained stairs; all cabinets and hardware, all countertops; undermount square sink; washroom tiles; Wrought Iron stair Railing etc. ], Custom Designed Kitchen with Quaz Countertops, High End Upgraded Appliances, Smooth Ceilings, Floor to Ceiling Large Windows, 9 Foot Ceilings, Conveniently Located Laundry on Upper Floor, Spacious outdoor space (400+ sqft) with a large rooftop terrace and 2 balconies is an Entertainer's Dream, gas rough-in included for BBQ, A Own private above ground garage (saving the time and effort going to/from underground garage) , Stacked townhome designed like regular townhomes with no unit above/below ,Low maintenance fee ($259/month) - hassle free with landscaping and snow removal included, Prime Location with Easy Access to Yonge St., Public Transit, Lake Wilcox, Parks and Trails, A new high school in the area is expected to open in 2027. (id:61852)
Hc Realty Group Inc.
210 - 8188 Yonge Street
Vaughan, Ontario
Welcome to 8188 Yonge, brand new building where sophisticated design meets modern comfort in Thornhills most sought after address. This Corner Unit With View Of North & West 3 Bedroom + Den, 2 Bath, Kitchen equipped with Stainless Steel Appliances, 9Ft Ceiling, Balcony. 1 Parking + Locker, offers an open concept layout, floor to ceiling windows, and premium finishes throughout. Gaze over lush, unobstructed views of the Uplands Golf & Ski Club from your private balcony or terrace, and enjoy natural light flooding the entire space. you will find a chef inspired kitchen with quartz countertops, stainless steel appliances, custom millwork, and a stylish bathroom with high end fixtures. Whether you are entertaining in the entertainment lounge, exercising in the fitness center, working in the cowering space, or just relaxing by the outdoor pool or firepit, every comfort has been considered. Amenities include concierge service, children's play area, indoor & outdoor entertaining lounges, expansive indoor/outdoor amenity spaces. This property offers ease of access to transit (including future subway extension), shops, parks, schools, Grocery Stores, Restaurants, Coffee Shops, Banks and highways while still delivering peace, greenery and prestige. (id:61852)
Homelife Golconda Realty Inc.
50 Araman Drive
Toronto, Ontario
Renovated 3 Bedrooms Bungalow with Finished Basement in a Great Location on Hwy 401 and Birchmount. New Floors on the Main Floor. Freshly Painted. Ready to Move In Immediately.Entire House For Rent. Fully Fenced Backyard With Garden Shed. Walk to two nearby grocery stores. Enjoy quick access to Hwy 401 and DVP/404 and just minutes to Fairview Mall. There isdirect access to Birchmount Street from the Backyard of the property, and the TTC stop isright there. Tenant to pay deposit of first and last month rent on offer acceptance and 10Post Dated Cheques on Possession. Tenant to Pay their own utilities and hot water tank rental,Obtain Tenant's insurance, and cut the grass and snow removal. (id:61852)
RE/MAX Your Community Realty
8 Scotia Road
Georgina, Ontario
Gorgeous Brand New Brick And Stone Semi Detached With A Premium Huge Lot And No Neighbors On The Left * Private Backyard Backs On Ravine/Trees * Spacious Open Concept Floor Plan With Living And Dining Combined And A Gas Fireplace * Overlooks Private Backyard With Cottage Vibes * Modern Eat-In Kitchen With A Centre Island & Breakfast Bar * 3 Spacious Bedrooms With A Conveniently Located 2nd Floor Laundry And 2 Double Sink 5 Piece Bathrooms * A Must See! (id:61852)
Century 21 Heritage Group Ltd.
99 Turnberry Crescent
Clarington, Ontario
Welcome To This Beautiful 3 Bedroom Detached Home Located In The Courtice Community, Offering The Perfect Blend Of Comfort, Functionality, And Versatility. Designed For Everyday Living And Entertaining, This Home Features An L-Shaped Living And Dining Area Highlighted By A Cozy Fireplace, Pot Lights, And Durable Laminate Flooring Throughout, Creating A Warm And Inviting Atmosphere. Boasting A Bright Eat-In Kitchen Complete With Upgraded Cabinetry, Quartz Countertops, Stainless Steel Appliances, Vaulted Ceilings, And A Walkout To A Large Deck Overlooking The Fully Fenced Backyard - Ideal For Outdoor Gatherings And Family Enjoyment. Upstairs You'll Find 3 Bright And Spacious Bedrooms, Along With A 4Pc Bathroom That Conveniently Serves All Rooms On The Floor. The Finished Basement Offers Endless Possibilities With A Separate Entrance At The Side Of The Home, Whether You Envision It As Additional Living Space For Your Growing Family, Guests, Home Office Or An In-Law Suite. Complete With Its Own Kitchen, Gas Fireplace, And An Additional 4Pc Bathroom. Conveniently Located With Easy Access To Highway 401, Parks, Schools, Shopping, And Everyday Amenities. This Is A Fantastic Opportunity For Families, Investors, Or Those Seeking Multi-Generational Living. Don't Miss The Chance To Call This Place Your New Home. ** This is a linked property.** (id:61852)
RE/MAX Hallmark First Group Realty Ltd.
#23 - 90 Crockamhill Drive
Toronto, Ontario
Sun-filled 3-bedroom End Unit condo townhome in the heart of Agincourt! Soaring ceilings in the living room with a walkout to a private backyard. Family-sized eat-in kitchen. Separate Dining room overlooking the living area. 3 Good sized bedrooms. Primary Bedroom features walk-in closet and ensuite washroom. Beautiful Hardwood Floors. Steps to parks, schools, shops, TTC, and minutes to Highway 401 a perfect blend of comfort and convenience! WITH A FEW UPDATES THIS DIAMOND WILL SPARKLE!! Perfect for buyers or renovators looking to add their personal touch and create a space that truly feels like home. TONS OF POTENTIAL **Maintenance Fee Includes: Water, Internet and cable package, Snow Removal, Grass Cutting & Common Area Maintenance.** Home being sold "as-is, where-is" (id:61852)
RE/MAX Crossroads Realty Inc.
61 Eldridge Place
Whitby, Ontario
Absolutely fabulous all brick home in one of Whitby's premiere locations, Pringle Creek! Sought after schools, parks, trails and close to all amenities. Quaint plaza features: Pringle Creek Market grocery, pharmacy, Hot Rocks pizzeria & more. Quiet mature, safe neighbourhood. Home features a total renovation, 4 bedrooms, 3 baths, over 2000 sq ft of finished living space plus a pure untouched basement waiting to be finished with R/I washroom. Walnut hardwood throughout entire home, all high end finishings. Private fenced backyard with top quality Beachcomber hot tub, pergola and deck. Access to garage from home, no side walk, no traffic and fully landscaped. Main level is all open concept featuring separate family room with cozy renovated fireplace, all new flooring and gorgeous new kitchen with quartz counters, cabinets and new backsplash. Home is basically brand new. Must must see...will NOT last!! (id:61852)
Sutton Group-Heritage Realty Inc.
41 Cliffside Drive
Toronto, Ontario
Discover 41 Cliffside Dr, a charming two-story detached home tucked away on a quiet street. This inviting 3-bedroom retreat sits on a beautiful ravine lot, surrounded by mature trees and tranquil views that bring nature right to your backyard. The outdoor space truly shines with a private oasis, a heated inground pool and a brand new 1,000 sq. ft. deck perfect for relaxing, entertaining, or just soaking in the serenity. Inside, you'll find a bright, spacious layout with three generously sized bedrooms and two full bathrooms. The modern kitchen features stunning quartz countertops seamlessly flowing into the living area with rich hardwood flooring- a perfect space for everyday life or hosting friends. The finished basement, complete with a separate entrance, offers versatile living options, ideal for an in-law suite, a home office, or to your liking. This home is move-in ready and has recent updates, including a new furnace and A/C (2021), new pool tiling (2021), a chlorinator (2023), and a new garage door. Just minutes from the Scarborough Bluffs, walking distance to beaches, Bluffer's Park Yacht Club, scenic nature trails and Immaculate Heart of Mary Catholic School district. Don't miss your chance to own this beautiful ravine lot in one of the city's most desirable neighbourhoods! (id:61852)
Forest Hill Real Estate Inc.
810 - 2033 Kennedy Road
Toronto, Ontario
Rare, one-of-a-kind suite featuring a private, elevated balcony offering approximately 280 sq. ft. of outdoor space-an ideal extension of your living area and a true personal retreat.Soaring 12-foot ceilings create a dramatic, cathedral-inspired atmosphere in the main living areas, amplifying natural light and architectural presence throughout.Work comfortably from home with a dedicated office space conveniently located on the 8th floor. Residents also enjoy access to a comprehensive selection of amenities tailored to productivity, family living, and recreation-including a children's playroom and versatile multi-purpose spaces.With approximately 800 sq. ft. of interior living space, this limited-availability residence stands apart from the rest.Ideally positioned near the Kennedy Road exit, and approximately 18 minutes to Toronto's downtown core, this exceptional suite delivers a rare blend of exclusivity, convenience, and lifestyle appeal.Truly one of one-schedule your viewing and experience a space unlike any other. (id:61852)
Century 21 Leading Edge Realty Inc.
513 - 7439 Kingston Road
Toronto, Ontario
Welcome To The Narrative Condominium. The Leasor Will Be The First Occupant Of This Beautiful Condo Located In A Much Desired Area In East Toronto. Across The Street Of The Rouge Urban National Park With Walking Trails, Rouge River And All The Beauty Nature Has To Offer. Conveniently Located Walking Distance To Many Amenities, Including Shopping. Close To The Rouge GO Transit Station, Highway 401, Public Transit, Toronto Zoo And Much More. Building Amenities Include, A Well Equipped Gym, Yoga Studio, Business Centre, Games Room, Outdoor Patio, Concierge Service. Rogers Internet, Onsuite Laundry, Brand New Quality Stainless Steel Refrigerator, Stove, Microwave, Dishwasher. Ensuite Washer & Dryer, Underground Parking And Locker. Pets Allowed With Restrictions. (id:61852)
Weiss Realty Ltd.
19 Abraham Court
Ajax, Ontario
Welcome to this stunning, bright, and spacious 4-bedroom home located on a family-friendly cul-de-sac! Flooded with natural light, this home features hardwood flooring throughout and 9-ft ceilings on the main floor. The modern kitchen features stainless steel appliances, granite countertops, and extended 9-ft cabinets, complemented by a sunlit breakfast area with a walkout to a professionally landscaped, interlocked backyard-perfect for outdoor dining or entertaining.Enjoy elegant cherry-stained hardwood floors and a beautifully crafted stained oak staircase. The fully finished basement offers a large recreation room, an additional gathering space, a full bathroom, and a versatile fifth room or gym-ideal for guests, or a home fitness setup. Outside, the property backs onto open land with no immediate rear neighbors, providing ultimate privacy. The front offers plenty of parking and space for children to play. Additional highlights include an interlocked front driveway, fenced and landscaped backyard with a stylish metal picket fence.Conveniently located close to all amenities-minutes from schools, public transit, Highway 401, shopping centers, parks, and more. (id:61852)
RE/MAX Community Realty Inc.
5045 Simcoe Street N
Oshawa, Ontario
Excellent 10 Acre Hobby Farm / Horse Farm. Ideally situated between North Oshawa and Port Perry with quick access to 407, Costco, mega shopping district, parks, raglan trails and golf courses. Detached double garage workshop (Can be converted to a legal 2nd living suite) + a detached Livestock Barn with stalls equipped with hydro and water. Renovated Kitchen 2016. Extensive 8" Natural Limestone Landscaping 2016 approx $60,000 market value. Natural gas heat. Rough in 3pc bath in basement. Metal Roof. The property offers rolling hills, pond, paddocks, privacy, forested setting; as well as public land behind for snowmobiling, dirt biking and 4 wheeling. Spacious floor plan with lot of natural light and walk out to balcony. Ideal for families. Vendor Take Back Financing Available with OAC. (id:61852)
RE/MAX Rouge River Realty Ltd.
1433 - 3 Greystone Walk Drive
Toronto, Ontario
Welcome to this Beautiful, Bright and Spacious 1 Bedroom Condo In The Most Desired Area Of Kennedy Park, Amazing Views Of Downtown From The 14th Floor, Laminate Flooring (Carpet Free), 1 Parking, 1 Locker. 24 Hours Security. (id:61852)
World Class Realty Point
1706 - 426 University Avenue
Toronto, Ontario
Amazing Location! *Steps To Subway, Walking To U Of T & Ocad & China Town. Close To Ryerson U, Hospitals, Eaton Centre, , Financial And Entertainment District And All Other Amenities *Bright And Spacious South Facing *9' Ceiling. Functional Layout *Designer Kitchen With B/I Integrated Panel Appliances *Kitchen Island *Granite Kitchen Counter Top *Floor To Ceiling Windows *Very Large Closet In Foyer. Furniture Ready--Just Move In With Your Suitcases! (id:61852)
Right At Home Realty
3106 - 28 Linden Street
Toronto, Ontario
One-of-a-Kind Sub-Penthouse Corner Suite With Iconic CN Tower & Lake Views! Experience elevated downtown living in this rare south-facing sub-penthouse residence featuring breathtaking, unobstructed views of the CN Tower, city skyline, and Lake Ontario from every room. Soaring 10-foot ceilings and expansive wrap-around windows flood the space with natural light, creating a bright and sophisticated atmosphere high above the city. The thoughtfully designed 2-bedroom, 2-bathroom layout offers exceptional flow and functionality. The open-concept living and dining area seamlessly connects to a private balcony - perfect for morning coffee or evening sunsets. The gourmet kitchen features a large breakfast island, quartz countertops, and brand-new stainless steel appliances (recently upgraded by the current owners), combining modern style with everyday practicality. The spacious primary suite includes custom built-in cabinetry and a spa-inspired ensuite with a glass standing shower. Premium wood flooring runs throughout, enhancing the home's clean, contemporary aesthetic. Located in a LEED-certified energy-efficient building with 24/7 concierge service, excellent amenities, visitor parking, and a premium parking space included with EV charger. Steps to the subway, Yorkville shopping, restaurants, groceries, parks, Rosedale Ravine, and easy access to the DVP. A true sky-level retreat in one of downtown's most prestigious and connected locations. (id:61852)
Century 21 Miller Real Estate Ltd.
20 Roslin Avenue
Toronto, Ontario
Exceptional Semi-Detached Home In The Highly Desirable Lawrence Park Neighbourhood. 3 Large Bright Bedrooms, 2 Full Bathrooms, 3 Car Parking Private Drive. Boasts Hardwood Flooring Throughout First and Second Floors, Crown Moulding, Quartz Countertops, Ample Built Ins Provide Tons Of Storage For Growing Families, Expansive Windows With Gorgeous Shutters Ensure Plenty Of Natural Light. Neighbour Recently Added High End Soundproof Dividing Wall; Recent Updates Include Backwater Flow Valve, Full Home Professionally Painted, LG Refrigerator (2022), Bosch Dishwasher (2022), Front Deck (2022), GE Washer (2022/23), Samsung Dryer (2022/23). Set On A Large 25 X 125 Foot Lot, Step Outside To A Fully Fenced Private Backyard Oasis, With Potential For A Garden Suite, Perfect For Rental Income Or In-Law Suite. Located Just Steps To Lawrence Subway Station, Yonge St With Ample Shops And Restaurants, Wanless Park & Tennis Courts, Rosedale Golf Course, Granite Club. Proximity To Top Rated Schools: Bedford Park PS, Lawrence Park CI, Blessed Sacrament, Havergal, TFS, Crescent, York University. Close To Hwy 401, Sunnybrook Hospital, And Yonge/Lawrence Fire Station. A Lifestyle Choice In One Of Toronto's Most Sought After Communities. New Electrical Panel To Be Installed March 3rd. (id:61852)
Royal LePage Real Estate Services Ltd.
1211 - 180 Front Street E
Toronto, Ontario
Welcome to this bright and spacious high-floor one-bedroom plus den suite featuring unobstructed city views and a large private balcony facing North West. The versatile den includes both a door and a window, making it ideal for use as a second bedroom or home office. Enjoy a fully enclosed primary bedroom for true privacy, an open-concept living and dining area, a modern kitchen with quality finishes, and the convenience of ensuite laundry. Floor-to-ceiling windows provide abundant natural light throughout. Located in a prime downtown location, no frills at downstairs, steps to George Brown College, St. Lawrence Market, public transit, dining, shopping, and scenic waterfront trails. Perfect for professionals or students. (id:61852)
Bay Street Group Inc.
