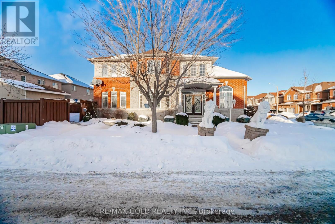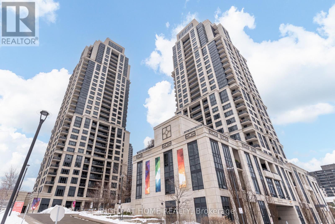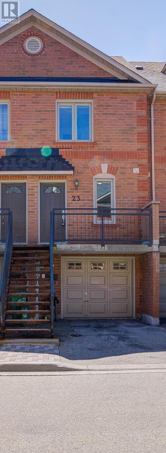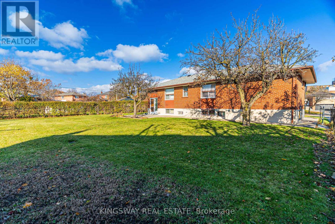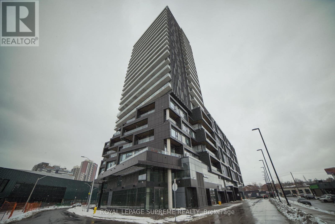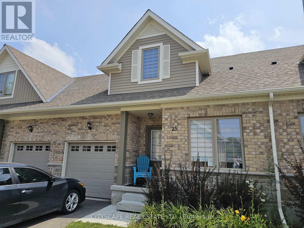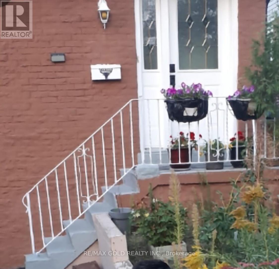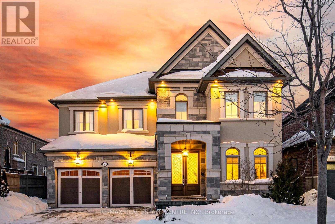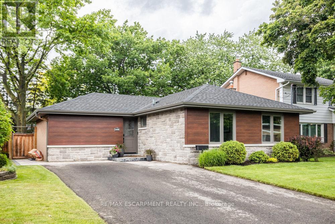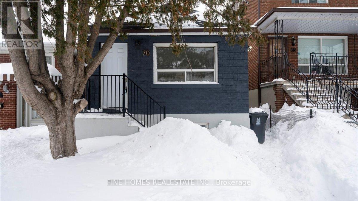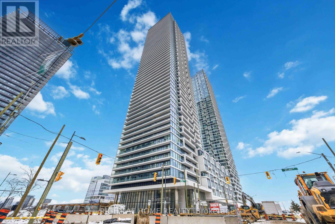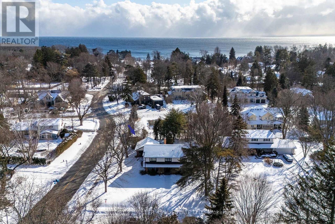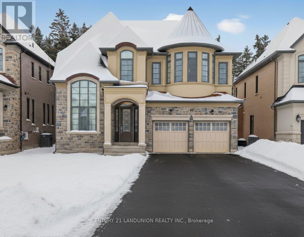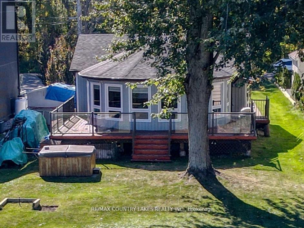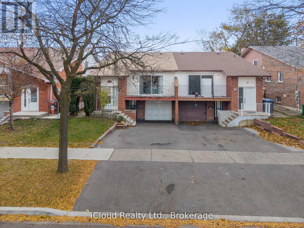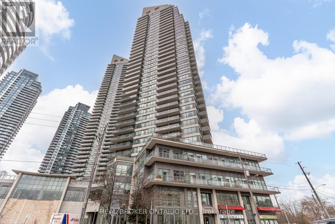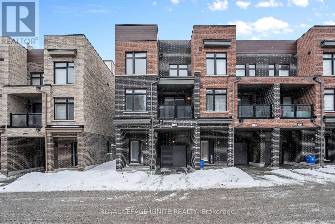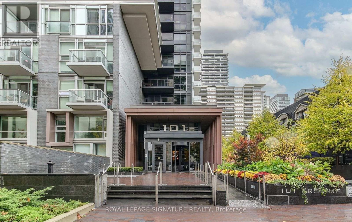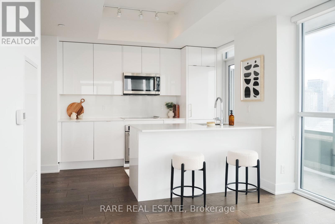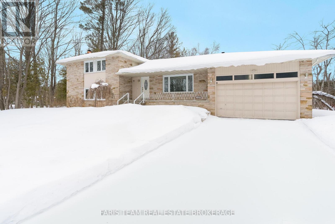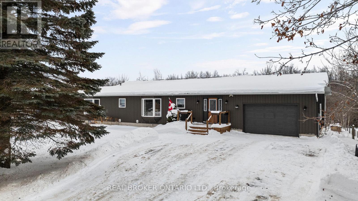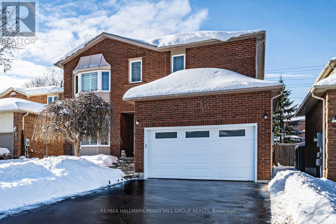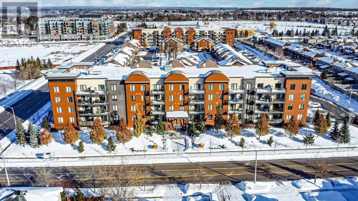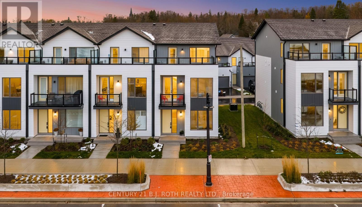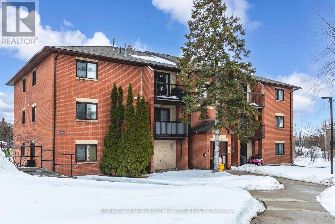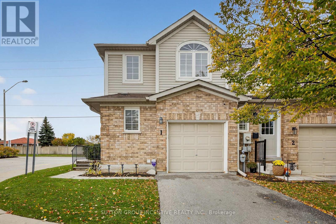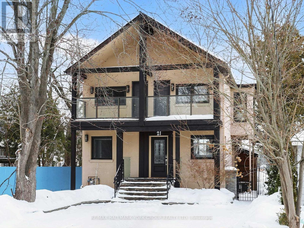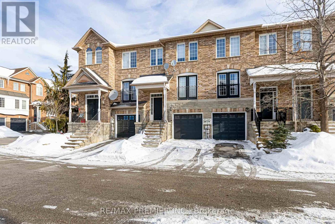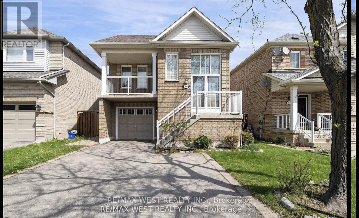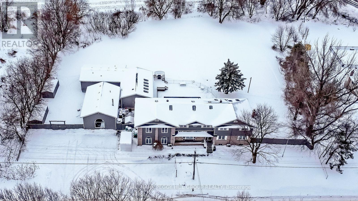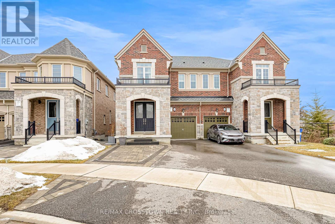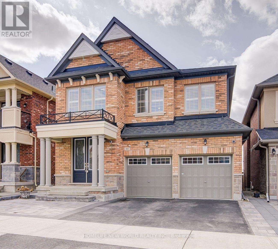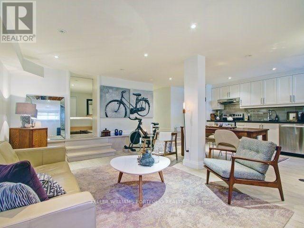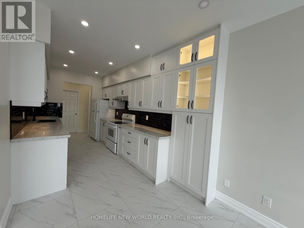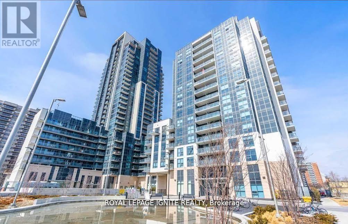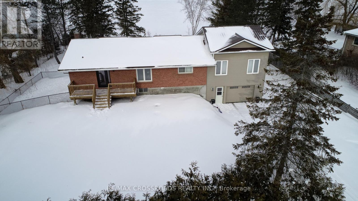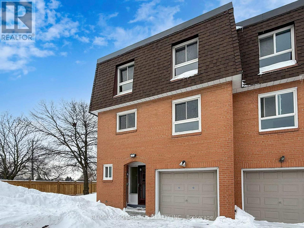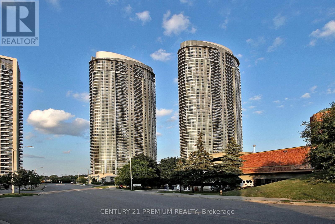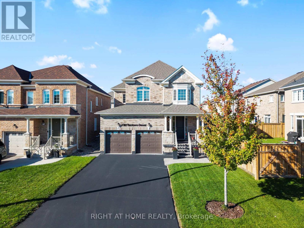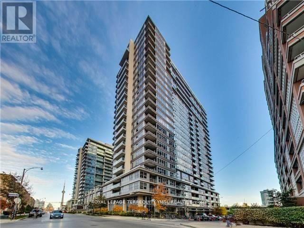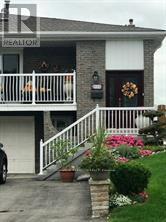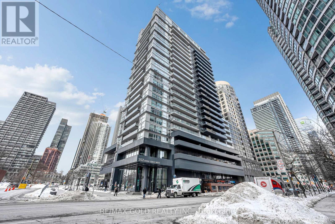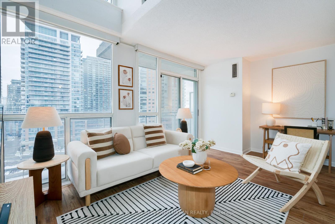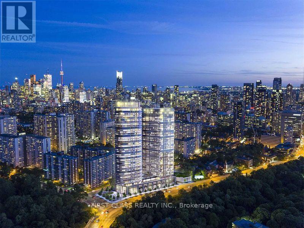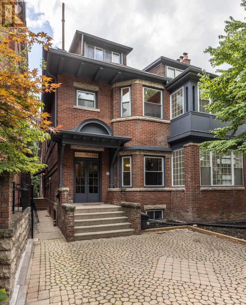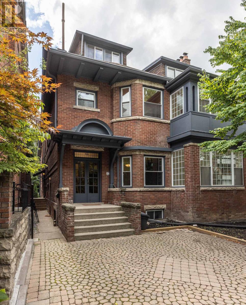26 Gorevale Drive
Brampton, Ontario
2805 Sq Ft As Per Mpac!! Welcome To 26 Gorevale Dr, Fully Detached Luxurious Home Built On A Premium Corner Lot With Full Of Natural Sunlight. This Elegant Home Features A Finished Basement With Separate Entrance. Main Floor Offers Separate Living, Sep Dining & Sep Family Room. Fully Upgraded Kitchen With Granite Countertop, S/S Appliances & Breakfast Area. Second Floor Offers 4 Good Size Bedrooms & 3 Full Washrooms. Master Bedroom With Ensuite Bath & Walk-in Closet. Finished Basement Comes With 2 Bedrooms, Kitchen & Washroom. (id:61852)
RE/MAX Gold Realty Inc.
2623 - 2 Eva Road
Toronto, Ontario
Just bring your clothes -- this MOVE-IN READY, fully furnished 2-bedroom, 2-bathroom condo offers a bright open-concept layout with modern finishes and a spacious living area, comfortable bedrooms, and excellent building amenities. The suite is fully equipped with complete furnishings, kitchenware, and house essentials. Includes One (1) Parking Spot. Enjoy a prime Etobicoke location close to TTC, Hwy 427, parks, shopping, and dining. (id:61852)
Right At Home Realty
23 - 3895 Doug Leavens Boulevard
Mississauga, Ontario
Welcome To This Renovated Cozy Townhouse In The Most Desirable Area Of Mississauga. Bright & Spacious 3 Bedrooms, 2 Full 4Pc Baths, New Engineered Hardwood Click Flooring Throughout. Open Concept Dining Room. Updated Kitchen With Quartz Countertop, S/S Appliances And New Vinyl Floor, From Gorgeous Living Room Walkout To Good Size Deck At Private Fenced Backyard. Large Primary Bedroom On Entire 3rd Level Has 4Pc Ensuite Bath & Walk-In Closet. New Staircase From Main To 3rd Flr. Newly Painted! Most Replaced New Windows. Direct Access To Home From Garage. Close To Schools, Parks, Transit & Hwy... Excellent Opportunity For First Time Home Buyer (id:61852)
Homelife New World Realty Inc.
163 Floradale Drive
Mississauga, Ontario
These pictures don't exaggerate!! Check out the backyard! Potential for 2 lots! You really can park at least 8 cars in the driveway! The home was owned by the same family since it was built -- always maintained and lovingly taken care of; exuding pride of ownership. Even the hardwood is in great condition. Recent upgrades include the furnace, air conditioning, appliances, electrical panel and water proofing in the basement. Every room has been freshly and professionally painted. Easy to separate the basement from the main floor. Basement with great floor to ceiling height, features partial sub-floor, a huge bedroom and possibility for another one + 4-piece bath. A rare opportunity for end-users, builders, or investors seeking space, location, and long-term value. WALKING DISTANCE TO "major expanding" MISSISSAUGA TRILLIUM HOSPITAL , schools, parks, community amenities, shopping, and places of worship. Excellent commuter access: minutes to QEW/403, near Port Credit GO, and steps to the upcoming HURONARIO LRT. (id:61852)
Kingsway Real Estate
1301 - 10 Graphophone Grove
Toronto, Ontario
Welcome to the Future of Urban Living at Galleria on the Park! This pristine, 1-bedroom suite at 10 Graphophone Grove offers the perfect blend of sleek modern design and functional comfort. Located in Toronto's most exciting new master-planned community, this home features soaring 9-ft ceilings, floor-to-ceiling windows that flood the space with natural light, and a spacious balcony with South views of the city skyline.The gourmet kitchen is a chef's dream, featuring integrated stainless steel appliances, premium quartz countertops, and designer cabinetry. Retreat to a bright primary bedroom with ample storage, complemented by high-end laminate flooring throughout.World-Class Amenities Include:12th Floor Rooftop Pool & Sun Deck with Cabanas.State-of-the-Art Fitness Centre & Yoga Studio.Social Lounge, Co-working Space, and Private Movie Theatre.24-Hour Concierge and Pet Spa.Unbeatable Location. A commuter's paradise-just minutes to the TTC, UP Express, and GO Transit. Explore the trendy shops, craft breweries, and cafes of Geary Ave and the Junction. (id:61852)
Royal LePage Supreme Realty
25 Braida Lane
Halton Hills, Ontario
Welcome to 25 Braida Lane, a spacious and stylish 3-bedroom, 3-bathroom freehold townhome nestled in one of Acton's most family-friendly and growing communities. Offering over 1,700 sqft of living space, this beautifully designed home is perfect for families, professionals, or investors looking for a turnkey property with modern finishes and incredible convenience. Bright, Open-Concept Living Spaces The main level welcomes you with a generous foyer featuring tile flooring and a closet, leading into a spacious open-concept kitchen, dining, and living area-perfect for entertaining. The kitchen boasts tile flooring, ample prep space, and flows seamlessly into the dining area, while the living room features rich hardwood flooring, large windows, and plenty of room to gather. A main-floor bedroom with broadloom flooring and a large window provides flexible space-ideal for a guest room, home office, or playroom. Spacious Bedrooms with Private Ensuites Upstairs, the primary suite offers a peaceful retreat with broadloom flooring, a large walk-in closet, and a private 3-piece ensuite. The third bedroom is equally impressive, featuring its own 4-piece ensuite, broadloom flooring, and a sunlit window. A dedicated laundry room with tile flooring and a sink adds to the home's practicality and convenience. Basement with Endless Potential The unfinished basement is perfect for creating a future rec room, home gym, in-law suite, or additional bedroom. Prime Acton Location with Nearby Amenities Located in the heart of Acton, you're steps away from parks, schools, shops, and the GO Train for an easy commute to the GTA. Enjoy weekend strolls by Fairy Lake, grab your essentials at local markets, or take a quick drive to nearby Georgetown and Milton. With easy access to Highway 7 and 401, this home offers the perfect balance between small-town charm and big-city convenience. (id:61852)
Cityscape Real Estate Ltd.
6387 Chaumont Crescent
Mississauga, Ontario
Basement of a semi-detached house with two bedroom, one bath, kitchen, one parking available to move in. Its on a quiet street in a nice neighborhood of Meadowvale. Suitable for a small family. No smoking, No pets. Tenant pays 30% utilities. Close to daycare and school. Bus stop is close by. Prestigious Meadowvale Town Centre is on a walking distance. (id:61852)
RE/MAX Gold Realty Inc.
4 Crown Forest Court
Brampton, Ontario
Luxury, Privacy & Nature on One of Brampton West's Finest Streets.Homes like this rarely come to market-where custom craftsmanship,serene green-space views & true privacy meet on one of Brampton West's most coveted streets.Welcome to 4 Crown Forest Court,an exceptional residence tucked away on a quiet cul-de-sac in the prestigious Credit Manor Estates.Set on a 50-foot lot & backing directly onto protected green space,this 3,754 sq.ft home offers a refined blend of luxury living & natural serenity-just minutes from Highways 401& 407.The elegant stone & stucco façade makes a striking first impression,while inside,custom millwork,detailed moldings & wainscoting create a timeless aesthetic.The main level features 9-foot ceilings & expansive windows that flood the home w/ natural light & frame unobstructed forest views.At the heart of the home is a majestic chef's kitchen designed for everyday living & grand entertaining.Featuring premium Sub-Zero & Wolf appliances, reverse osmosis water filtration,custom cabinetry,& space for a 10-person dining table,the kitchen overlooks the backyard & opens seamlessly to the family room-ideal for gatherings & memorable moments.The thoughtfully designed main floor includes a grand foyer, private home office(w/potential for a main-floor bedroom)& a mudroom/laundry room w/separate entrance & basement access, offering excellent flexibility for future customization or an in-law suite.Upstairs,2 true principal suites provide private retreats.The primary suite boasts breathtaking forest views, a spa-inspired ensuite w/steam shower, electric fireplace w/custom barn-board surround & a luxurious WIC.The professionally landscaped,fully fenced backyard is a year-round sanctuary featuring a large custom deck,built-in hot tub,pergola & ambient lighting, w/ direct access to a city-maintained 3km forest trail leading to the Credit River.4 Crown Forest Court is more than a home-it's a lifestyle statement where luxury, privacy &nature exist in harmony. (id:61852)
RE/MAX Real Estate Centre Inc.
1491 Venta Avenue
Mississauga, Ontario
The wait is over! This lovely Lakeview bungalow is ready for you to enjoy. The very definition of turn-key, this fully renovated 3+1 bedroom home offers style, comfort, and functionality throughout. At the heart of the home is a large open-concept kitchen featuring quartz countertops, a practical layout, and thoughtfully chosen finishes that flow seamlessly into the living and dining areas-perfect for both everyday living and entertaining. The spacious primary living areas are filled with natural light, while the finished lower level adds valuable extra space for guests, a home office, or recreation. Step outside to your private backyard oasis, complete with manicured gardens and a large, meticulously maintained pool that sets the stage for summer relaxation and unforgettable gatherings. Ideally located in the highly desirable Lakeview community, you're minutes from Port Credit's vibrant waterfront, trails, parks, top schools, shopping, and dining, with easy access to the QEW, transit, and the GO. A rare opportunity to own an exceptional home in one of Mississauga's most sought-after neighbourhoods. (id:61852)
RE/MAX Escarpment Realty Inc.
70 Dunraven Drive
Toronto, Ontario
Attention First-Time Buyers and Investors!An incredible power of sale opportunity offering exceptional value and potential. This property is being sold by the mortgagee under power of sale, making it an ideal option for buyers looking to enter the market or investors seeking a value-add opportunity.The seller makes no representations or warranties regarding the property. Home is being sold "as is, where is". A rare chance to secure a property at an attractive price point with strong upside potential. Act quickly - opportunities like this do not come often. Parking Pad is possible with city approvals. (id:61852)
Fine Homes Realestate Inc.
307 - 950 Portage Parkway
Vaughan, Ontario
Welcome to Transit City Tower 3 (East Tower) - a functional 2-bedroom + den, 2-bathroom suite designed for modern urban living. Freshly painted, with 9-foot ceilings, floor-to-ceiling windows, and laminate flooring throughout, the suite feels bright, open, and inviting. The open-concept kitchen features quartz countertops, integrated appliances, and modern finishes, perfect for cooking and entertaining. The primary bedroom offers a private ensuite and closet space, while the second bedroom is ideal for family, guests, or a home office. The versatile den provides additional functional space, and the balcony offers unobstructed views for relaxing or entertaining. Residents enjoy amenities, including a state-of-the-art fitness centre, rooftop terrace, stylish lounge areas, and 24-hour concierge service. The building also provides access to the YMCA, a 9-acre park, shopping, dining, and entertainment, ensuring a vibrant urban lifestyle right at your doorstep. Located in the heart of the Vaughan Metropolitan Centre (VMC), this location offers unparalleled transit access - just steps from the VMC Subway Station, YRT Bus Terminal, and VIVA routes, with quick connections to downtown Toronto, York University, and Yorkdale Mall. Commuting is effortless with Highways 400 and 407 just minutes away. (id:61852)
Right At Home Realty
134 Abbey Court
Oakville, Ontario
Exquisitely renovated from top to bottom, this exceptional 4+1 bedroom family residence is set in the magnificent enclave of Morrison, one of Southeast Oakville's most prestigious enclaves on a rare 103 x 150 ft premium lot just steps from Lake Ontario, Gairloch Gardens, and minutes to downtown Oakville. Walking distance to top-ranked schools including E.J. James Public School, St. Vincent Elementary, and Oakville Trafalgar High School. The thoughtfully redesigned main level showcases an elegant open-concept living, dining, and kitchen space, ideal for both refined entertaining and everyday family living, complemented by a private main-floor office. The chef's kitchen is a true showpiece, featuring custom cabinetry, a dramatic quartz waterfall centre island, and top-of-the-line built-in appliances, seamlessly blending form and function. The dining room features magnificent floor-to-ceiling bay windows overlooking the front yard and French doors leading to the backyard oasis. The space is centred around a beautiful gas fireplace featuring a marble surround and hearth, finished with crisp architectural millwork. The second level offers four generously proportioned bedrooms, anchored by a luxurious primary room with a spa-inspired five-piece ensuite featuring porcelain tile finishes, glass-enclosed showers, stand-alone bathtub, and expansive LED mirrors, evoking a boutique-hotel aesthetic. The newly finished lower level expands the living space with a spacious recreation room with fireplace, dedicated exercise room, and a guest bedroom with its own ensuite, ideal for extended family or visitors. Private, mature backyard featuring an in-ground pool, expansive patio, and landscaped grounds, offering a serene setting for outdoor entertaining and family enjoyment. A rare opportunity to own a conveniently located luxury residence in one of Oakville's most coveted lakefront communities. (id:61852)
Century 21 Miller Real Estate Ltd.
29 Calla Trail
Aurora, Ontario
Rarely does a residence of this caliber become available. Set on a premium ravine lot within an enclave of distinguished estate homes, this property offers the privacy, scale, and architectural presence sought by discerning buyers.Designed with intention and finished without compromise, every detail reflects quiet sophistication and enduring quality.The main level showcases soaring 10-foot ceilings and an elegant waffle ceiling feature, while oversized windows frame natural views and fill the home with exceptional light. The thoughtfully designed layout balances grandeur with comfort - ideal for refined family living and elevated entertaining.At the heart of the home lies a fully customized chef's kitchen appointed with top-of-the-line Thermador appliances, including a built-in oven with steam function. Premium sintered stone surfaces elevate the kitchen and bathrooms, complemented by bespoke cabinetry, designer lighting, and refined gold hardware. Imported Italian 2' x 4' large-format tiles enhance the main floor with warmth and understated luxury.Extensive crown moulding and statement crystal chandeliers elevate both the main and upper levels. Custom designer drapery has been installed throughout. Dual HVAC systems ensure optimal year-round comfort.The ravine setting provides rare privacy and serene natural views - a truly exceptional backdrop within this prestigious neighbourhood. Conveniently located near elite private institutions including Country Day School, St. Andrew's College, Pickering College, and Holy Trinity School, as well as Dr. G.W. Williams Secondary School. Exceptional safety and convenience with the police station nearby. A property defined not by trends, but by presence - where craftsmanship, setting, and lifestyle converge. (id:61852)
Century 21 Landunion Realty Inc.
34 Simcoe Road
Ramara, Ontario
Waterfront Living in Lagoon City on Lake Simcoe. Welcome to this charming 3 bedroom, 2 bathroom home nestled in the sought-after community of Lagoon City. Offering comfort and convenience, this property is perfect for year-round living or as a weekend retreat. Step inside to find a bright and spacious living room with panoramic water views, open tot he kitchen with a skylight that fills the space with natural light. The primary suite includes a private 3 piece ensuite and double closet. A versatile family room/office provides extra space for work or relaxation. Enjoy the outdoors on the wrap-around deck, or park your boat at your own private dock and shore wall just steps from your door. The paved double driveway and single attached garage add everyday convenience. Located across from a peaceful forest and just minutes from Brechin, you'll have easy access to groceries, dining, and Hwy 12 for commuting. Stroll down to the lake to experience breathtaking western sunsets over Lake Simcoe. This is the waterfront lifestyle you have been waiting for. (id:61852)
RE/MAX Country Lakes Realty Inc.
35 Carter Drive
Brampton, Ontario
Affordable 3-bedroom raised bungalow offering excellent functionality and income potential. Conveniently located near Hwy 410, multiple schools, parks, shopping, and a community recreation center. The main level features a spacious kitchen with breakfast area, combined living and dining rooms with a walkout to the balcony, and three generous bedrooms. The lower level includes a kitchenette, two bedrooms, a separate grade-level front entrance and additional storage under the stairs - ideal for extended family or potential rental income. Exterior highlights include a deep driveway, a garden shed, and a fully fenced backyard. Flexible closing date available. A great opportunity for both first-time home purchasers and investors. (id:61852)
Icloud Realty Ltd.
702 - 2240 Lakeshore Boulevard W
Toronto, Ontario
**OPEN HOUSE THIS SUN FEB 15 12:00 PM - 2:00 PM - CALL AGENT ON ARRIVAL** Located in one of Toronto's most desirable waterfront communities, this sun-filled corner 2-bedroom suite offers strong end-user comfort and long-term investment value. Enjoy SW exposure with lake views, an open-concept layout, hardwood flooring, granite countertops, and two private balconies. Recent updates include a brand new luxury bathroom renovation, refreshed kitchen, new stainless steel appliances, and fresh paint throughout. Includes 1 parking space and 1 locker. Steps to Humber Bay Park, marina, trails, transit, and premier shopping. Ideal for professionals, downsizers, or investors seeking a high-demand rental location. (id:61852)
Real Broker Ontario Ltd.
1501 - 1865 Pickering Parkway
Pickering, Ontario
Why Buy a Condo Apartment When You Can Own This Beautiful End-Unit Townhouse? Welcome to this cozy, modern end-unit townhouse located in the heart of Pickering at Brock Road and Highway 401. This well-designed 3-bedroom, 3-bathroom home offers the perfect blend of comfort, style, and convenience. Ideally situated close to all amenities, you'll enjoy easy access to grocery stores, shopping, restaurants, and everyday essentials. The elegant floor plan begins with a versatile main-level office, perfect for working from home or creating a quiet study space. The second level features a bright and functional open-concept layout with a modern kitchen, living, and dining area-ideal for both daily living and entertaining. Step out onto the covered balcony and enjoy your morning coffee or unwind in the evening. The kitchen is equipped with stainless steel appliances, a stylish backsplash, quartz countertops, an undermount sink, a space-saving over-the-range microwave, and trendy cabinetry. This level also includes a second bedroom and a convenient 2-piece bathroom. On the third level, the spacious primary bedroom offers a walk-in closet and a private ensuite. You'll also find a third bedroom, a full bathroom, and a dedicated laundry room, providing both comfort and practicality. Additional highlights include two parking spaces, including a garage. Commuters will love the unbeatable location-just 2 minutes to Highway 401, 10 minutes to Pickering GO Station, and 7minutes to Pickering Town Centre. This is a fantastic opportunity to own a stylish townhouse in a prime location-don't miss it! (id:61852)
Royal LePage Ignite Realty
914 - 101 Erskine Avenue
Toronto, Ontario
**AVAILABLEIMMEDIATELY**Beautiful 1 Bedroom Plus Den Condo Available For Lease In The Heart Of Toronto. This Bright West Facing Suite Features A Functional Open Concept Layout With High Ceilings And Modern Shaker Style Doors. Thoughtfully Designed Floor Plan Includes A Spacious Bedroom With His And Her Closets And Convenient Ensuite Laundry. Enjoy Exceptional Building Amenities Including An Outdoor Infinity Pool, Fully Equipped Gym, Party And Meeting Rooms, Billiards Lounge, Theatre Room, Yoga Studio And Sauna. Parking Included. Located In The Highly Sought After Yonge And Eglinton Neighbourhood, Steps To TTC, Upcoming Eglinton Crosstown LRT, Shops, Restaurants, Cafes And Everyday Essentials. Minutes To Parks, Entertainment, And Quick Access To Downtown Toronto. A Perfect Opportunity To Live In One Of The City's Most Vibrant And Connected Communities (id:61852)
Royal LePage Signature Realty
2009 - 181 Bedford Road
Toronto, Ontario
Bright 2+1 bedroom, 2-bath condo at 181 Bedford in the heart of the Annex. This south-west facing suite is tastefully upgraded and offers a practical split-bedroom layout, an open-concept living and dining area, and a modern kitchen with built-in appliances and quartz counters. Floor-to-ceiling windows bring in abundant natural light, and the primary bedroom includes a walk-out to the oversized balcony and a private 3-piece ensuite. The large 283 sq. ft. balcony is ideal for lounging, dining, or gardening with clear city views. Well-managed building with 24-hour concierge, gym, party room, guest suites, and games room. Includes one owned underground parking space and a locker. Steps to Dupont, Spadina, and St. George TTC Stations, Yorkville, University of Toronto, parks, and everything the Annex has to offer. (id:61852)
Rare Real Estate
3 Hilldale Road Nw
Toronto, Ontario
Recently renovated 3-bedroom semi in a desirable location with a rare extra-long private driveway and double garage. Functional layout with modern finishes throughout. Perfect for families, professionals, or investors. Move-in ready with updated kitchen and baths, bright living spaces, and great curb appeal. Enjoy privacy, parking, and space in one smart package. A must-see! (id:61852)
RE/MAX West Realty Inc.
2597 George Johnston Road
Springwater, Ontario
Top 5 Reasons You Will Love This Home: 1) Gracefully positioned on a rare and expansive 0.8-acre estate lot, this exceptional property offers the ambiance of an exclusive private retreat, framed by a picturesque trout creek and enveloped by mature trees, delivering unparalleled natural beauty, tranquility, and seclusion 2) Discover 2,116 square feet of thoughtfully curated above-grade living space, showcasing expansive principal rooms and a warm, inviting lower level family retreat, while the kitchen presents a remarkable opportunity to be transformed into a stunning open-concept culinary and entertaining hub, perfectly tailored for modern luxury living 3) Embrace a lifestyle defined by year-round recreation and natural splendour, with Snow Valley Ski Resort located just two minutes away and the breathtaking Nine Mile Portage Trail moments from your doorstep, from winter skiing and snowboarding to scenic hiking and outdoor exploration, adventure is seamlessly woven into everyday living 4) Experience the rare harmony of serene country living while remaining only seven minutes from the vibrant amenities of Barrie, including premier shopping, reputable schools, dining, and convenient commuter routes offering effortless access without compromising privacy or peace 5) The property is further enhanced by a long concrete driveway and an oversized double-car garage, providing exceptional parking and storage solutions, with it's solid architectural footprint, timeless curb appeal, and outstanding lot size, this residence presents an extraordinary opportunity to customize and elevate long-term investment value. 2,116 above grade sq.ft. plus an unfinished basement. *Please note some images have been virtually staged to show the potential of the home. (id:61852)
Faris Team Real Estate Brokerage
93 Simcoe Road
Ramara, Ontario
THIS CHARMING FAMILY HOME SITS ON A GENEROUS LOT JUST OVER 1/2 ACRE, OFFERING PLENTY OF SPACE TO RELAX AND ENTERTAIN. ENJOY YOUR OWN PRIVATE OASIS WITH AN ABOVE-GROUND POOL, A SPACIOUS DECK PERFECT FOR SUMMER GATHERINGS, AND A FULLY FENCED BACKYARD THAT PROVIDES PRIVACY AND SAFETY FOR KIDS AND PETS. INSIDE, YOU'LL FIND FOUR GOOD-SIZED BEDROOMS, 2.5 BATHS, AND A CONVENIENT SINGLE ATTACHED GARAGE. THE WALKOUT BASEMENT FEATURES A SEPARATE IN-LAW SUITE, IDEAL FOR EXTENDED FAMILY, GUESTS, OR EXTRA INCOME POTENTIAL. BEST OF ALL, YOU'RE JUST A SHORT DRIVE FROM THE BEAUTIFUL SHORES OF LAKE SIMCOE-PERFECT FOR LAKESIDE LIVING AND ALL THE RECREATION IT OFFERS. DON'T MISS THIS RARE OPPORTUNITY TO OWN A VERSATILE HOME IN A PRIME LOCATION! (id:61852)
Real Broker Ontario Ltd.
222 Bishop Drive
Barrie, Ontario
UPDATED FAMILY HOME IN BARRIE'S DESIRABLE ARDAGH NEIGHBOURHOOD WITH A BEAUTIFUL BACKYARD SETTING! Nestled in Barrie's highly sought-after Ardagh neighbourhood, this updated two-storey shines with a walkable location to multiple elementary schools, nearby shops, restaurants, parks, and daily essentials, plus quick access to Highway 400, carpool lots, and the Allandale GO Station for easy commuting. Curb appeal pops with a beautifully landscaped front yard featuring a flagstone walkway, rock gardens, and flower beds, complemented by a newer front door and a resealed driveway, while an attached garage with an updated door and opener adds everyday convenience. Enjoy the private backyard with a deck, pergola, garden beds, vegetable garden, shed, and a gas BBQ hookup, perfect for unwinding after exploring Bear Creek Eco Park, Ardagh Bluffs, and the surrounding trail network. Inside, fresh paint brightens every room and the renovated kitchen impresses with quartz countertops, white shaker cabinetry, tile flooring, pot lights, a built-in microwave, and a walkout to the deck. Gather in the family room by the gas fireplace or host in the separate living and dining rooms. Upstairs, you'll find three comfortable bedrooms, including the primary suite, which features a walk-in closet and a 4-piece ensuite. The partially finished basement includes a fourth bedroom and flexible space to tailor to your needs, and practical upgrades like an updated furnace and an owned water softener round out this #HomeToStay! (id:61852)
RE/MAX Hallmark Peggy Hill Group Realty
110 - 100 Dean Avenue
Barrie, Ontario
MODERN 2-BEDROOM CONDO WITH 2 PARKING SPOTS IN A DESIRABLE SOUTH BARRIE LOCATION, STEPS FROM THE GO TRAIN, PARKS, SCHOOLS & SHOPPING! Set in the desirable Painswick neighbourhood of South Barrie, this bright, clean, and spacious 1-storey condo in the sought-after Yonge Station building offers an exciting lifestyle opportunity with everything at your fingertips. Enjoy walking distance to schools, the local library, trails, Barrie South GO station, everyday shopping and dining, as well as Painswick Park with playgrounds, athletic fields, tennis and pickleball courts. The inviting open-concept kitchen, dining, and living area showcases a fresh white interior and abundant natural light, stainless steel appliances, and a sliding glass walkout to a generous covered balcony ideal for outdoor dining or peaceful morning coffees. Two comfortable bedrooms include a primary suite with a walk-in closet and private 4-piece ensuite, complemented by a second 4-piece bathroom with in-suite laundry for ultimate convenience. Added highlights include two parking spots, visitor parking, a storage locker, and access to an on-site gym facility. Don't miss your chance to own this vibrant South Barrie condo where comfort, convenience, and lifestyle come together - your next #HomeToStay awaits! (id:61852)
RE/MAX Hallmark Peggy Hill Group Realty
89 Lightfoot Drive
Orillia, Ontario
Welcome to this stunning 3-storey end-unit townhome in the highly sought-after Sunshine Harbour community! Offering unobstructed views of Lake Couchiching, the Port of Orillia, Couchiching Beach Park, and the downtown core, this property delivers a truly prime lakeside lifestyle. Inside, the home boasts a contemporary open-concept layout flowing through the main living area into a sleek modern kitchen with brand-new stainless-steel appliances and stylish finishes. With 3 spacious bedrooms and 4 bathrooms, including a luxurious primary suite complete with a walk-in closet and 4-piece ensuite showcasing a glass-enclosed shower and double-sink vanity, this home is sure to impress. Enjoy serene water views from all three levels, ideal for morning coffee or evening entertaining - especially from the top-floor sitting terrace. An attached double-car garage with inside entry adds everyday convenience. Thoughtfully upgraded with over $20,000 in improvements, this brand-new home combines contemporary design with relaxed waterfront living. Low maintenance fees and stress-free ownership include lawn care, snow removal, and garbage/recycling services year-round. Inspired by its natural surroundings, the coastal-style architecture blends light-coloured cladding and warm wood accents with expansive terraces and a modern open-concept interior, creating a relaxed yet sophisticated urban presence. Nestled in the heart of vibrant Orillia, you'll be minutes from scenic trails, beautiful parks, charming shops, local restaurants, and all the attractions of the downtown core. (id:61852)
Century 21 B.j. Roth Realty Ltd.
E9 - 167 Edgehill Drive
Barrie, Ontario
TOP FLOOR 2 BEDROOM CONDO WITH A FUNCTIONAL LAYOUT, PRIVATE BALCONY, PARKING, & QUICK ACCESS TO EVERYTHING! Maybe you're just starting out, maybe you're downsizing, or maybe you're simply ready for a home that keeps life easy; you won't be disappointed by 167 Edgehill Drive, Unit E9. Positioned on the top floor of a quiet low-rise in West Barrie, this two-bedroom condo brings open views, no noise from above, and a bright, functional layout that makes everyday living feel effortless. The galley-style kitchen keeps everything within reach for weeknight dinners and weekend brunches, while the living room opens to a balcony that's made for morning coffee, a good book, or a breath of fresh air at the end of the day. Both bedrooms feature large bedside windows and double closets, giving you flexibility for a kids' room, guests, or a dedicated home office. One surface parking spot is included, on-site coin laundry adds to the convenience, and condo fees cover water, cable, building insurance, parking, and common elements, so you can spend less time managing a home and more time enjoying the neighbourhood with quick access to Highway 400, public transit, parks, schools, shopping, and dining. Claim this affordable #HomeToStay before someone else turns that balcony into their new favourite coffee spot! (id:61852)
RE/MAX Hallmark Peggy Hill Group Realty
1 - 430 Mapleview Drive E
Barrie, Ontario
Welcome to this immaculate 3-bedroom condo townhouse, ideally situated just steps from all amenities and within walking distance to the Barrie South GO Station - plus only 3.5 km from Highway 400, making commuting a breeze.This rare 2-storey end unit is one of the few that features a private single-car driveway, offering added convenience and privacy. Inside, the main floor boasts a bright, open-concept layout with a spacious kitchen, complete with gas stove, breakfast bar and walkout to a fully fenced backyard with gas hookup - perfect for entertaining. Upstairs, you'll find a generously sized primary suite with his and hers closets with semi-ensuite bathroom. Two additional bedrooms and beautiful hardwood flooring throughout complete the upper level.The fully finished basement provides a cozy family room and convenient in-unit laundry, adding even more functional living space. Notable Updates & Features: Fully owned tankless hot water heater, Furnace (2020), Water softener (2019), California shutters throughout. Maintenance fees cover all exterior upkeep, (grass cutting, trimming, snow removal) as well as driveway repairs, roof, windows, fences and walkway maintenance - offering low-maintenance living at its best. Whether you're a first-time buyer, downsizer, or investor, this turnkey home offers the perfect blend of comfort, location, and value. (id:61852)
Sutton Group Incentive Realty Inc.
21 Willowbank Avenue
Richmond Hill, Ontario
Experience luxury Lakeside living in the heart of highly sought-after Oak Ridges! This is stunning 4-bedroom, 5-level backsplit offers a rare opportunity to live in a deeded waterfront property backing directly onto beautiful Lake Wilcox. With breathtaking lake views showcased throughout the home, every level is designed to impress. Recently renovated, the home features a sleek, modern kitchen with high-end finishes and contemporary design-perfect for entertaining or enjoying quiet mornings overlooking the water. The spacious and versatile backsplit layout provides exceptional flow, multiple living areas, ad plenty of room. Step outside to a professionally landscaped property that blends seamlessly with the natural waterfront setting, creating your own private retreat. Whether you're hosting summer gatherings or enjoying peaceful views, this backyard is truly one of a kind. Ideally located close to top-rated schools, parks trails, all amenities, and public transit, this home offers the perfect balance of tranquility and accessibility. Don't miss your chance to call Lake Wilcox home. (id:61852)
RE/MAX Hallmark York Group Realty Ltd.
27 - 165 Fieldstone Drive
Vaughan, Ontario
Wow!!! Incredible Townhome Nestled On A Quiet, Dead-End Family Street-Where Peace Meets Everyday Convenience. Freshly Painted And Professionally Cleaned, This Home Is Truly Move-In Ready. The Bright, Ground-Floor Finished Basement Features A Walk-Out Den With Direct Access To A Private Yard, Perfect For Relaxing, Entertaining, Or A Home Office. The Well-Appointed Kitchen Offers Stainless Steel Appliances, Quartz Countertops, And A Walk-Out To A Deck-Ideal For Morning Coffee Or Summer Dinners. The Spacious Primary Bedroom Boasts A 4-Piece Ensuite And Walk-In Closet, While 3+1 Generously Sized Bedrooms, All Above Grade, Provide Excellent Flexibility For Families, Guests, Or Work-From-Home Needs. Window Blinds Throughout And Inside Garage Access With Remote Add Everyday Comfort. Walkable Urban Living Near Shops, Dining & Parks, Minutes To Subway And Transit, With Easy Access To Hwy 400, 407 & Hwy 7. Just Minutes To Vaughan Metropolitan Centre, Vaughan's Emerging Downtown Core, Offering A Vibrant Mix Of Transit, Shopping, Restaurants, And Greenspace Right At Your Doorstep. The VMC Is A Rapidly Developing Urban Hub With Modern Pedestrian Design, Open Parks And Public Spaces, And Easy Connectivity To Toronto's Subway System, The Viva And YRT Transit Network, Making Commuting And City Access A Breeze. (id:61852)
RE/MAX Premier Inc.
24 Meteorite Street
Richmond Hill, Ontario
Welcome to this stunning and meticulously upgraded home located in the highly sought-after community of Richmond Hill. Offering a thoughtfully designed layout with 4 spacious bedrooms and 4 beautifully finished washrooms, this residence delivers both comfort and functionality for modern family living. The interior showcases upgraded marble countertops throughout the kitchen and all washrooms, creating a cohesive and elegant aesthetic. All four bathrooms have been enhanced with sleek sliding glass shower enclosures, replacing traditional bathtubs for a more contemporary and low-maintenance lifestyle. Additional soundproofing has been added to all washrooms and the laundry room, providing enhanced privacy and everyday comfort. The home is further upgraded with an advanced air purification system for improved indoor air quality. These carefully selected upgrades reflect a strong commitment to quality, comfort, and long-term livability, making this home truly move-in ready in one of Richmond Hill's most desirable neighbourhoods. (id:61852)
Century 21 The One Realty
362 Avro Road
Vaughan, Ontario
Welcome to 362 Avro Rd in the highly sought-after Maple community! This bright raised bungalow, located at Jane & Rutherford, offers a spacious 2-bedroom layout (originally 3 bedrooms) with generous principal rooms and an open, airy feel. The finished lower level features extended living space with a separate walk-out to the backyard-perfect for entertaining or in-law potential. Enjoy unbeatable convenience just steps to top-rated schools, shopping, restaurants, Hwy 400, Canada's Wonderland, and Cortellucci Vaughan Hospital. A fantastic opportunity in a prime location-don't miss it! (id:61852)
RE/MAX West Realty Inc.
1923 10th Line
Innisfil, Ontario
MULTI-GENERATIONAL ESTATE ON 1.3 ACRES WITH OVER 8,400 SQ FT, SEPARATE LIVING QUARTERS & RESORT-STYLE AMENITIES! This exceptional property, located just outside the charming community of Stroud, offers serene country living and city convenience. This property features over 8,400 sq. ft. of finished living space, including a fully finished main house, a pool house, and separate studio space, each complete with its own kitchen. The main house features a warm and elegant interior with 5 bedrooms, 4 bathrooms, updated flooring, and a desirable layout with multiple walkouts, perfect for entertaining. The kitchen boasts butcher block counters, white cabinets, and stainless steel appliances. The second floor primary suite impresses with a private entertainment area, sitting area with a fireplace, private balcony, office area, and ensuite with walk-in closet and in-suite laundry. The lower level is highlighted by a traditional wooden wet bar and spacious recreation room. Ideal for extended family, the pool house features exotic tigerwood flooring, skylights, a wall of windows overlooking the pool, a spacious living room with vaulted ceilings and a wet bar, a full kitchen, 2 bedrooms, and 2 bathrooms. The pool house also has a 690 sq. ft. basement with plenty of storage and its own gas HVAC and HWT. The bonus studio space welcomes your creativity and offers an open-concept design. Enjoy an in-ground pool, expansive stamped concrete patio, multiple decks, and plenty of green space for family events and activities. Additional amenities include a paved area for a basketball court and an ice rink, exterior lighting, a sprinkler system, and 2 storage sheds. The property has 800 Amp service and a side gate offering access to drive to the backyard, which is the perfect spot to park the boats or toys. This multi-residential #HomeToStay is perfect for those seeking privacy and endless entertainment possibilities. (id:61852)
RE/MAX Hallmark Peggy Hill Group Realty
38 Richard Boyd Drive
East Gwillimbury, Ontario
Rare Oversized Walkout Lot with Serene Wooded ViewsWelcome to this exceptional Rosehaven-built modern semi-detached home, ideally located in the prestigious Anchor Woods Master-Planned Community of Holland Landing. Situated on one of the largest and longest lots on the street, this property offers outstanding privacy, generous outdoor space, and peaceful wooded views.The expansive walkout lot is enhanced with professionally installed interlock landscaping surrounding the backyard and side of the home-providing a beautiful, low-maintenance outdoor setting. A large oversized deck creates the perfect space for entertaining or relaxing while enjoying the tranquil natural scenery.This elegant two-storey residence features 4+1 spacious bedrooms and parking for four vehicles (three driveway + one garage). The fully finished walkout basement apartment offers excellent flexibility for in-laws, extended family, or rental income potential.The main level boasts 9-foot ceilings, a bright open-concept layout, and a chef-inspired upgraded kitchen with quartz countertops, stainless steel appliances, and premium finishes throughout. The primary suite includes a large walk-in closet and a luxurious 5-piece ensuite.Enjoy the convenience of direct garage access and a thoughtfully designed layout ideal for modern family living.Located just minutes from Highways 404 & 400, GO Station, public transit, parks, trails, Costco, and Upper Canada Mall, this home offers the perfect blend of comfort, convenience, and lifestyle.A truly rare opportunity featuring an oversized walkout lot, wooded views, interlock landscaping, and income potential. Not to be missed. (id:61852)
RE/MAX Crosstown Realty Inc.
88 Roth Street
Aurora, Ontario
Welcome To 88 Roth St -- Gorgeous Unique 4 Ensuite Bedrooms Two Car Garage Detached Home On A Premium Lot. Backing Onto Open Space(No Homes Right Behind, Offering Enhanced Privacy). Most Desirable Location In Aurora Community. Approx. 3700 Sqft. of Total Living Space (2,961 Sqft. Above Grade + Finished Basement), Bright & Spacious 4 Bedrooms + Media Room On 2nd Level, 9' Smooth Ceiling On Main. Modern Kitchen With Stainless Steel Appliances, Granite Countertop, Backsplash, Breakfast Bar. From Breakfast Area W/O To Large Newer Deck At Fenced Backyard. Upgraded High Quality Hardwood Flr Throughout Main & 2nd Level, Circular Stair W/Wrought Iron Pickets, Primary Bdrm Has 9' Coffered Ceiling, 5Pc Ensuite & Huge Walk-In Closet. 3 Other Bedrooms Have Own 4Pc Ensuite Bathroom & W/I Closets. Freshly Painted! Direct Access To Garage. Finished Basement W/Large Open Concept Rec Room For Both Leisure Entertainment & Wellness, Big Windows, Lots Of Pot Lights. Newer Interlocking At Front Walkway. Close To Parks, Good School, Walking Trails, Supermarket, Hwy404... (id:61852)
Homelife New World Realty Inc.
Lower - 62 Nealon Avenue
Toronto, Ontario
Exquisite Lower Level Unit With 8' Ceilings And Lots Of Light! Spacious and shows Better Than Many Main Level Units! Open Concept Living/Dining and gorgeous Kitchen with Has Lots Of Cupboard Space. Bedroom Is nicely separated by 2 Steps Up From Living Room W/Large Closet. Lovely Modern 3-Pc ensuite with Huge Walk-In Shower. Walking Distance To The Big Carrot, The Danforth And Ttc. Easy Access To Dvp. Tenant pays monthly Gas, Utilities, Hydro and Hot Water Tank. Basement Tenant is responsible for snow removal from side entrance and walkway to the front of the house and assist with snow clearing on driveway access area. (id:61852)
Keller Williams Portfolio Realty
Ph10 - 4725 Sheppard Avenue E
Toronto, Ontario
Be The First To Enjoy This Stunning, Fully Renovated Luxury Condo-Every Inch Brand New From Top To Bottom! This Spacious 2-Bedroom, 2-Bathroom Suite Offers 1,400 Sq Ft Of Modern Elegance With 9 Foot Smooth Ceilings And Pot Lights Throughout. The Gourmet Eat-In Kitchen Shines With Quartz Countertops, And Elegant Backsplash, Creating The Perfect Blend Of Style And Function. Both Spa-Inspired Bathrooms Feature Premium Fixtures And High-End Finishes For Ultimate Comfort. The Suite's Sun-Filled Southwest Exposure Floods The Space With Natural Light And Showcases Breathtaking Downtown Toronto Skyline Views. Enjoy Hassle-Free Living With High-Speed Internet, Cable TV, And Two Parking Spots Included. This Resort-Style Building Offers Exceptional Amenities-Indoor/Outdoor Pools, Fitness Centre, Tennis And Squash Courts, Sauna, And Party Room. Located In A Prime Agincourt Neighborhood, Just Minutes To Highway 401, TTC At Your Doorstep, McCowan Subway, Scarborough Town Centre, And Top-Rated Schools. A Truly Move-In-Ready Gem In A Vibrant, Family-Friendly Community! (id:61852)
Homelife New World Realty Inc.
1408 - 30 Meadowglen Place
Toronto, Ontario
Welcome to this impeccably maintained and truly exceptional condo, ideally located in the heart of the highly sought-after Woburncommunity. Step inside to a bright and airy open-concept layoutdesigned to maximize natural light and create a warm, invitingatmosphere.it has spacious living and dining areas. This beautifullyappointed unit offers 1+1 bedrooms and 2 full bathrooms, providingimpressive flexibility. The den is perfectly suited for a home office,guest room, or nursery, while the generously sized primary bedroomfeatures ample closet space and a modern, spa-inspired ensuite.Located in a well-managed building with excellent amenities andconveniently close to shopping, schools, transit, and parks, thiscondo truly offers the complete package. An outstanding opportunity toown a move-in-ready home or a smart investment in one of Scarborough'smost desirable neighbourhoods. (id:61852)
Royal LePage Ignite Realty
8 Williams Point Road
Scugog, Ontario
Welcome to your private waterfront retreat! This beautifully updated 3 bedroom Raised bungalow offers the perfect blend of comfort, space, and scenic living on an expansive 1.64 acre lot. Step inside from your newly installed deck to discover a bright, modern interior designed for easy living, with thoughtful updates throughout. The walkout basement with gas fireplace and luxury vinyl plank flooring (2021/2022) adds versatility and seamless access to the outdoors, ideal for entertaining, boating, water sports and relaxing. Car lovers, hobbyists, and outdoor enthusiasts will appreciate the single attached garage plus a double detached garage, offering ample room for vehicles, storage, toys and the convenience of an EV charger already in place. Outside, soak in the peaceful waterfront setting with room to roam, garden, or simply take in stunning western sunsets that paint the sky night after night. Whether you're sipping morning coffee by the water or hosting summer gatherings, this property delivers space, privacy, and lifestyle in one exceptional package. A rare opportunity to own a move-in-ready waterfront home with acreage. Also you can be part of the Williams Point Cottagers Association for a small fee and enjoy, a private park, an executive golf course, Summer events that include; fishing derby, pig roast, dances for the little ones and for the big ones, golf tournaments, horse shoe tournament, Euchre tournament, bingo, Halloween dance and so much more during the long weekends. This is not just a home it's a lifestyle. Don't Miss Out. 3rd bedroom was converted into an office, easily converted back. (id:61852)
RE/MAX Crossroads Realty Inc.
#23 - 90 Crockamhill Drive
Toronto, Ontario
Sun-filled 3-bedroom End Unit condo townhome in the heart of Agincourt! Soaring ceilings in the living room with a walkout to a private backyard. Family-sized eat-in kitchen. Separate Dining room overlooking the living area. 3 Good sized bedrooms. Primary Bedroom features walk-in closet and ensuite washroom. Beautiful Hardwood Floors. Steps to parks, schools, shops, TTC, and minutes to Highway 401 a perfect blend of comfort and convenience! WITH A FEW UPDATES THIS DIAMOND WILL SPARKLE!! Perfect for buyers or renovators looking to add their personal touch and create a space that truly feels like home. TONS OF POTENTIAL **Maintenance Fee Includes: Water, Internet and cable package, Snow Removal, Grass Cutting & Common Area Maintenance.** Home being sold "as-is, where-is" (id:61852)
RE/MAX Crossroads Realty Inc.
1015 - 135 Village Green Square
Toronto, Ontario
Spacious and well-maintained open-concept 1 Bedroom, 1 Bathroom condo at 135 Village Green Square. Bright and functional layout offering comfortable living space. Currently tenanted, making it an excellent opportunity for investors or future end-users. The building offers first-class amenities, including 24/7 concierge, indoor swimming pool, steam room, theatre room, party room, games room, bike storage, guest suites, and visitor parking. Conveniently located close to public transit, Hwy 401, shopping, restaurants, and a 24-hour Metro supermarket. (id:61852)
Century 21 Premium Realty
4 Bill Hutchinson Crescent
Clarington, Ontario
Welcome to 4 Bill Hutchinson Crescent, Bowmanville! This beautifully maintained 4-bedroom, 5-bathroom home was built in 2019 and offers exceptional living space across a thoughtfully designed layout including a finished basement. Step inside to discover 9-foot ceilings and hardwood flooring throughout. A spacious foyer welcomes you with an abundance of natural light. The open-concept living and dining areas are perfect for both entertaining and everyday living, with large windows and a seamless flow. The chef-inspired kitchen is bright and functional, featuring stainless steel appliances, ample counter space, generous cabinet storage, and a large breakfast area with walkout to the backyard. Adjacent is the inviting family room, complete with a cozy gas fireplace and expansive windows. Upstairs, the luxurious primary suite is a true retreat with two closets and a spacious 5-piece ensuite. The second bedroom includes its own private ensuite, while the third and fourth bedrooms are bright, generously sized, and share a Jack-and-Jill bathroom. The fully finished basement adds even more living space, including a large rec room, TV lounge, stylish wet bar, additional bathroom, and storage nook perfect for entertaining or relaxing. Additional features include: Double car garage with interior access, Driveway parking for 4 vehicles, Stone walkway leading to a charming covered front porch, New backyard patio with a screened-in gazebo! Located in a family-friendly neighborhood close to shopping, schools, parks, and major highways (407, 418 & 401), and just minutes from the future GO Train station this is a home that truly checks all the boxes! (id:61852)
Right At Home Realty
802 - 59 East Liberty Street
Toronto, Ontario
Liberty Towers! Bright and spacious 1-bedroom suite offering approximately 624 sq. ft. plus an open balcony in the heart of vibrant Liberty Village. Just steps to Metro, LCBO, cafés, banks, and restaurants, with quick access to King West and the Gardiner Expressway. This well-appointed unit features laminate flooring throughout, full-size stainless steel appliances, granite countertops, and expansive windows that fill the space with natural light. Enjoy a walk-out balcony overlooking the courtyard with a partial lake view. Residents benefit from excellent building amenities, including a fully equipped fitness centre, indoor pool, rooftop terrace, and more. One underground parking space included. An ideal opportunity for first-time buyers to enjoy stylish urban living in one of Toronto's most dynamic neighbourhoods. (id:61852)
Royal LePage Terrequity Ymsl Realty
Bsmt - 233 Shawnee Circle
Toronto, Ontario
Self Contained Bsmt w/ Separate Entrance located in the highly sought after family friendly Pleasent View neighbourhood. Big Kitchen combined with Dining and Living Room, 3pc Bath, 2 Bedrooms and Ensuite Laundry. Close to Public and Catholic Elementary Schools. Includes One Parking spot and renter responsible for 50% (utilities). Easy Access to 401/404/DVP. Must be seen! Includes a walk out and use of backyard. (id:61852)
Royal LePage Terrequity Realty
710 - 352 Front Street W
Toronto, Ontario
Live at the iconic Fly Condos in the heart of downtown Toronto. This well-designed one-bedroom suite plus den/office offers a bright, open-concept layout with functional living space and contemporary finishes throughout. Floor-to-ceiling windows fill the unit with natural light, while the versatile den provides the perfect space for a home office or additional storage. The modern kitchen features sleek cabinetry, quality appliances, and ample counter space, seamlessly flowing into the living and dining area - ideal for both everyday living and entertaining.Residents enjoy an impressive selection of premium amenities, including a fully equipped fitness centre with sauna, yoga and Pilates studio, theatre and media room, guest suites, 24-hour concierge, and a stunning rooftop terrace complete with a party room, cabanas, and BBQ areas offering breathtaking city views.Perfectly positioned steps to public transit, the Financial District, and the Entertainment District, and within walking distance to shopping, dining, and major downtown landmarks such as the CN Tower and Rogers Centre, Fly Condos delivers the ultimate blend of comfort, convenience, and vibrant urban living. (id:61852)
RE/MAX Gold Realty Inc.
1004 - 1029 King Street W
Toronto, Ontario
Welcome to PH Suite #1004 at Electra Lofts, where bold design meets the energy of King West. This three-storey Loft offers over 915 sq/ft of thoughtfully designed living space and an exceptional outdoor experience with two south-facing balconies, including a rare south facing private rooftop terrace, perfect for entertaining or unwinding above the city. Soak in natural light, the suite showcases dramatic double-height windows that create an airy, contemporary feel throughout. The main level features an open concept kitchen and spacious living area, ready for your personal touch. The second level is a generous primary retreat complete with a walk-in closet and 5 PC ensuite. The oversized bedroom has room for a flex space, perfect as a home office, media lounge, art studio, yoga space or additional lounge area. Set in one of Toronto's most vibrant neighbourhoods, this Penthouse is steps to world-class dining, nightlife, transit, parks, groceries, gyms, coffee shops, all amenities and everything downtown has to offer. Whether you are entertaining under the skyline or immersing yourself in the city below, this is King West living at its finest. (id:61852)
Keller Williams Referred Urban Realty
1703 - 575 Bloor Street E
Toronto, Ontario
Luxury Redefined at Tridels Iconic Via Bloor 1 | Sophisticated 2-Bedroom Retreat with Ravine Views. 911 Sq. Ft. of Modern Elegance,featuringfloor-to-ceiling windows and motorized blinds that frame breathtaking, unobstructed views of the Rosedale Valley Ravine. Step out onto yourprivate balcony to immerse yourself in Torontos serene natural beauty.The open-concept layout boasts a premium stainless steel appliancesuite, paired with sleek stone countertops and custom cabinetry, chefs dream Kitchen.Nestled in Torontos vibrant heart, prime downtownliving, 4-min walk to subway, quick access to the DVP. Resort-style amenities (id:61852)
First Class Realty Inc.
1 - 43 Elm Avenue
Toronto, Ontario
Elegant, sun-filled Rosedale apartment featuring a renovated kitchen and a freshly painted, updated two-bedroom layout. The open-concept design offers 10-foot ceilings, an ensuite laundry, and a beautifully renovated kitchen with granite countertops, gas stove, dishwasher, and a walk-out to a large private terrace. Featuring a real fireplace which adds warmth and an inviting ambience, ideal for cozy evenings. A spectacular sunroom just off the living area provides the perfect space for a home office or reading retreat. Ideally located within walking distance to Branksome Hall, three subway lines, parks, scenic walking trails, and the shops and restaurants of both Yonge & Bloor streets. (id:61852)
Chestnut Park Real Estate Limited
2 - 43 Elm Avenue
Toronto, Ontario
An elegant and sun-filled two-storey Rosedale walk-up offering the scale and comfort of a single-family residence. With four generously proportioned bedrooms, two baths, and two full levels of living space, this home is defined by light, volume, and versatility. The open-concept kitchen, dining, and living areas are ideal for both everyday living and entertaining, complemented by a bright sunroom and two private terraces that extend the living space outdoors. A rare dedicated laundry room adds to the home's thoughtful functionality. While perfectly suited for a family, the layout easily adapts to modern lifestyles as one or more bedrooms can be reimaged as a home office, family room, or creative space, making it equally appealing to a professional couple seeking flexibility and room to grow. Set within walking distance to Branksome Hall, three subway lines, nearby parks and trails, and the shops and restaurants of Yonge Street, this residence combines gracious interior living with an exceptional Rosedale location. (id:61852)
Chestnut Park Real Estate Limited
