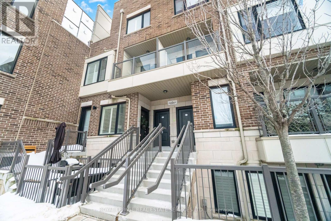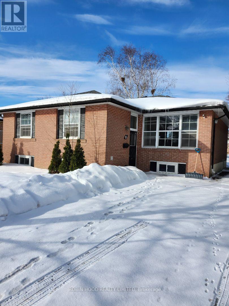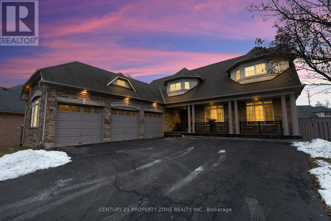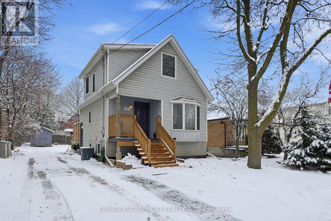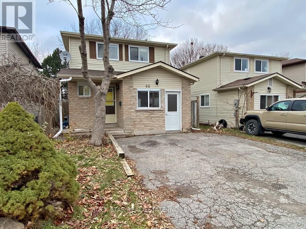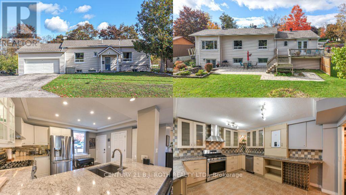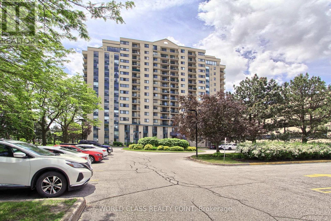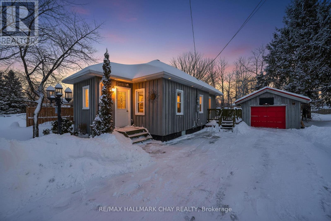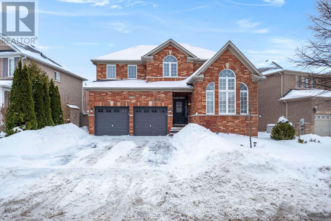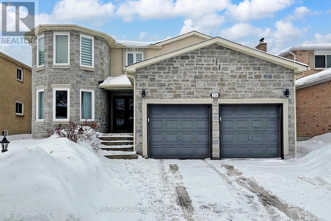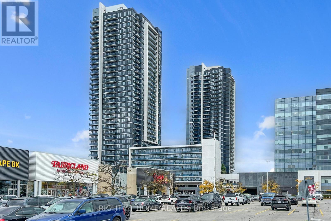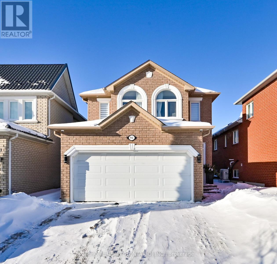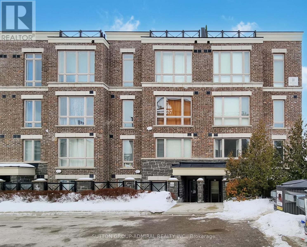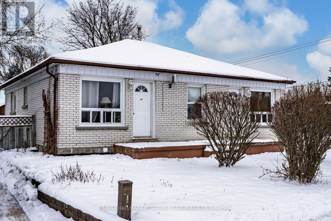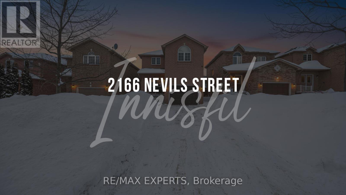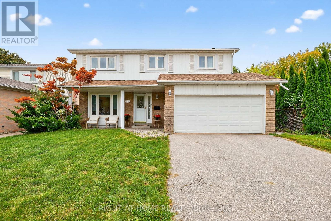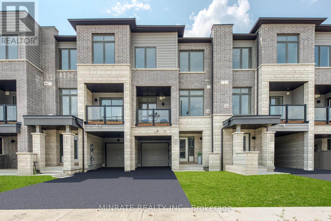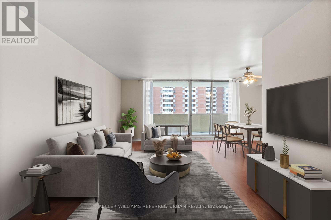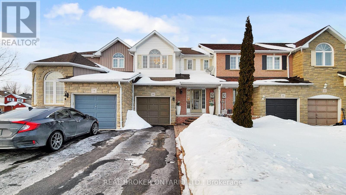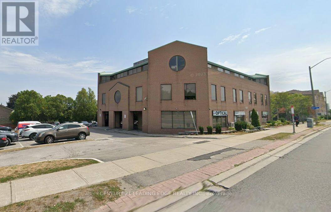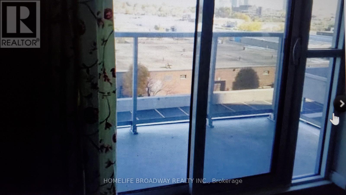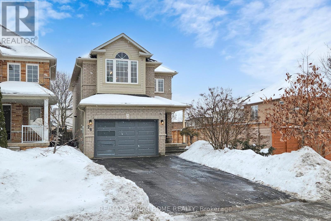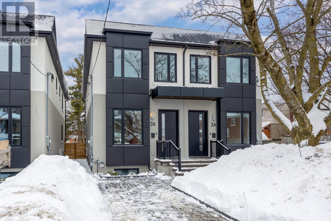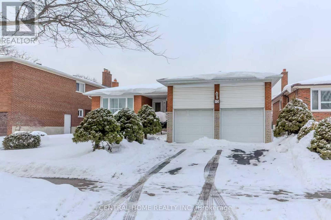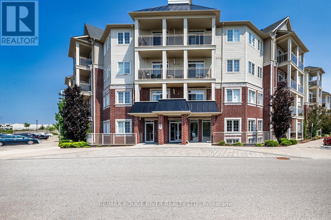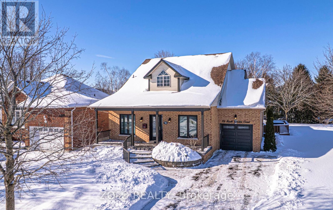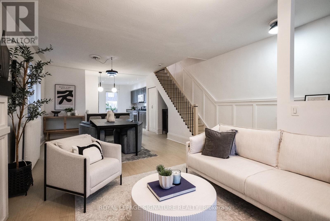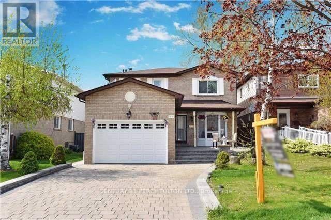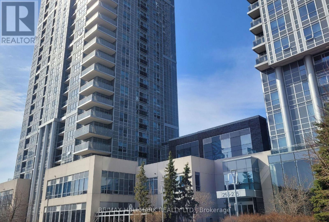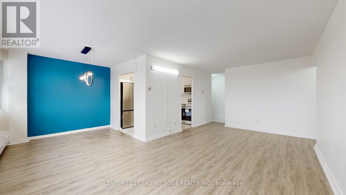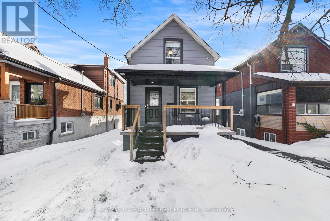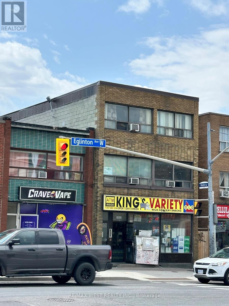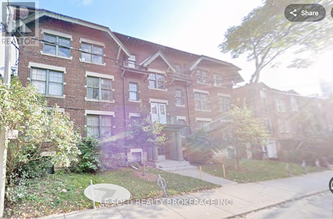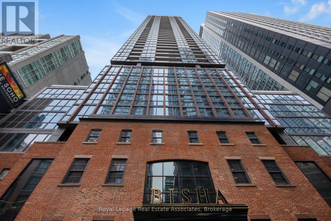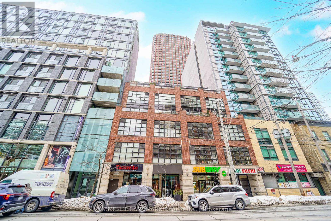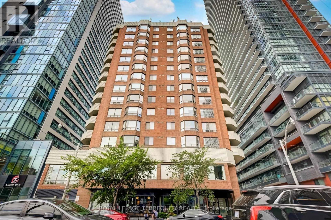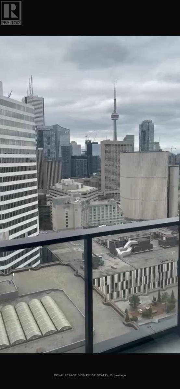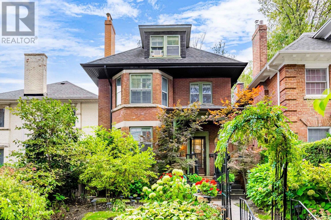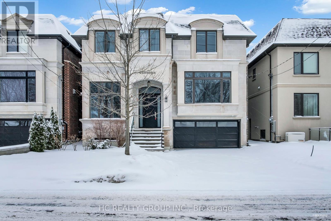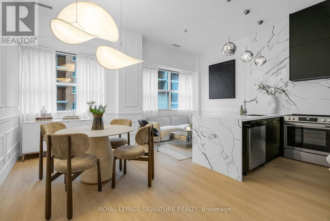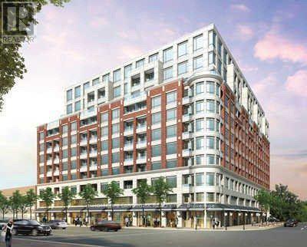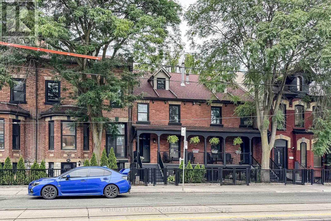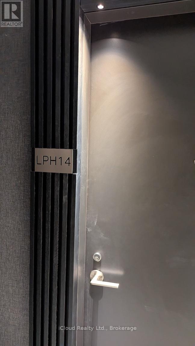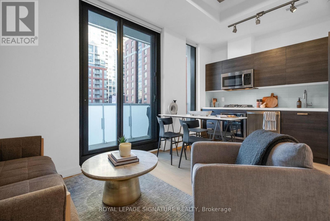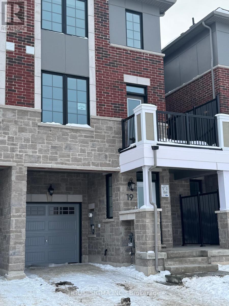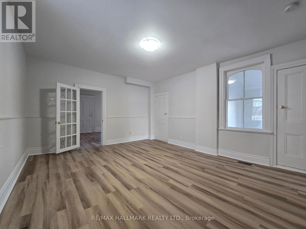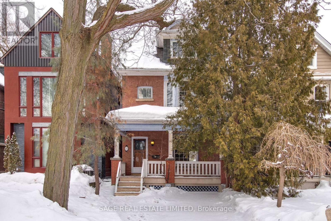402 - 8 Drummond Street
Toronto, Ontario
Bright and spacious end unit 2 bedroom, 3 bathroom home offering over 1,200 sq ft of functional living space in the heart of Mimico. With windows on both sides, the home is filled with natural light throughout the day. The open-concept main floor is designed for comfortable everyday living and easy entertaining, featuring quartz countertops, a generous peninsula, oversized kitchen cupboards, pot lights throughout, and custom California shutters. Step out to a private balcony off the living room for added outdoor space. Upstairs, the spacious primary bedroom includes its own balcony, two generous closets, and an ensuite bath. A well-sized second bedroom, additional full bathroom, and convenient second-floor laundry complete the upper level. Enjoy a large rooftop terrace, perfect for relaxing or hosting guests. Located just steps from the GO Train and TTC, this home offers exceptional convenience with easy access to shops, parks, restaurants, coffee shops, and the waterfront. (id:61852)
Royal LePage Real Estate Services Ltd.
Upper - 9 Dowling Crescent
Brampton, Ontario
*** Additional Listing Details - Click Brochure Link *** All inclusive: This beautiful 3+1 bedroom, 2-bathroom detached home is ready for you to rent and move in. Located in a quiet, family-friendly neighborhood, this property offers unparalleled parking and proximity to everything you need. (id:61852)
Robin Hood Realty Limited
4 Champion Court
Brampton, Ontario
Experience the pinnacle of luxury at 4 Champion Court! located in the heart of Brampton's prestigious Credit Valley community. Offering approximately 5,000 sq. ft. of total living space, this beautifully maintained 4+2 bedroom, 5-washrooms detached home sits on a premium, professionally landscaped lot with a private backyard, deck, patio, and in ground pool-perfect for entertaining and family enjoyment.The main level features a bright, open-concept layout with a spacious family room, sun-filled sunroom, and a modern kitchen complete with a center island and breakfast area. The fully finished walk-out basement includes a separate entrance and second kitchen, ideal for extended family or potential rental income. Additional highlights include parking for up to 15 vehicles, a rare detached 3-car garage, and a quiet cul-de-sac location close to top-rated schools, parks, transit, and all essential amenities. A truly exceptional home offering luxury, space, and unmatched convenience. (id:61852)
Century 21 Property Zone Realty Inc.
Homelife/miracle Realty Ltd
17 Mill Street
Milton, Ontario
Welcome to this charming home in the heart of Old Milton-where timeless character, comfort and convenience come together. Set on a beautifully sized, private lot, the property offers a spacious yard perfect for families, gardeners, entertainers, or anyone who loves outdoor living. Nestled in one of Milton's most established and sought-after neighborhoods, this home provides the peaceful surroundings Old Milton is known for, while being just steps from parks, shops, and the vibrant downtown core. Inside, you'll find a warm and inviting home filled with personality and loads of natural light. Offering thoughtful living spaces throughout and a kitchen with stainless steel appliances and an interior window creates a visual connection back into the living space. A separate entrance to the fully functional basement apartment adds incredible flexibility-ideal for extended family, tenants, guests, or a private workspace. A truly special opportunity to own a character-filled home in one of Milton's most loved communities. RSA. (id:61852)
RE/MAX Escarpment Realty Inc.
4278 Sawmill Valley Drive
Mississauga, Ontario
Client RemarksWelcome To Incredible Sawmill Valley. Beautiful Home Close To Utm, Credit Valley Hosp, All Commuter Routes, Nature Trails And Great Schools. Open-concept layout with elegant coffered ceilings and expansive windows that flood the home with natural light Rich hardwood flooring throughout, accentuating the warmth and sophistication of every room. Gourmet Kitchen Fully renovated eat-in kitchen with gleaming granite countertops Ideal for both everyday meals and entertaining guests. Smart & Functional Layout Rare model with direct garage access into the home! Do Not Miss Out! (id:61852)
Right At Home Realty
62 Corbett Drive
Barrie, Ontario
Spacious and updated 5-bedroom, 2.5-bathroom home for rent in North Barrie. Perfect for working professionals or a growing family. Located on a quiet, family-friendly street near Georgian College and Highway 400, this home offers comfort, flexibility, and everyday convenience. The upper level features three bright bedrooms and a full bathroom. On the main floor, the garage has been converted into a large fourth bedroom or rec room space, complemented by a convenient powder room. The finished basement adds a fifth bedroom and a second full bathroom - ideal for guests, older children, or a home office.The main living area is warm and welcoming, with a large front window and a walkout to the backyard deck. The brand new kitchen comes equipped with a fridge, new stove, and new dishwasher - ready for everyday cooking. Modern washer and dryer units are located in the basement. Outside, enjoy a spacious backyard with a patio, outdoor furniture, and a storage shed. The driveway fits two cars side by side, with free street parking available. (id:61852)
Rock Star Real Estate Inc.
16 First Street
Orillia, Ontario
Exceptional Investment or Multi-Family Opportunity in Orillia's Sought-After North Ward! Welcome to this beautifully maintained legal duplex, double attached garage, two spacious 2-bedroom units, each featuring its own private walkout to a large rear yard - perfect for families, downsizers, or savvy investors looking for strong rental potential. Both units boast bright, open-concept layouts with generous living areas, modern kitchens, and updated finishes throughout. Each residence enjoys separate entrances, individual laundry facilities, gas fireplace, ductless heat pumps, along with a hot water boiler(replaced 2025) system c/w on demand hot water for the entire building ensuring complete comfort and privacy for both occupants. Large windows flood the interiors with natural light, while walkouts to the backyard provide seamless indoor-outdoor living and plenty of space for gardening, entertaining, or simply relaxing in the fresh air. Nestled in a quiet, family-friendly neighbourhood, this property offers the best of convenience and lifestyle. Just minutes from the shimmering shores of Lake Couchiching, you'll have easy access to beaches, walking trails, and waterfront parks. Everyday amenities are right at your doorstep - Costco, shopping centres, restaurants, Lakehead University and schools are all nearby. Commuters will appreciate the quick connection to Highway 11, while public transit and local bus stops make getting around town effortless. This duplex represents a rare opportunity to own a turn-key property in one of Orillia's most desirable areas. Live in one unit and rent the other for additional income, or add this solid, low-maintenance property to your investment portfolio. With its prime location, flexible layout, and strong community appeal, this home checks all the boxes for comfort, convenience, and long-term value. Don't miss your chance to secure this exceptional North Ward legal non-conforming duplex - where quality living meets smart investment. (id:61852)
Century 21 B.j. Roth Realty Ltd.
207 - 75 Ellen Street S
Barrie, Ontario
Experience the ultimate waterfront lifestyle in this beautifully updated 2-bedroom, 2-bathroom condo featuring 1 parking space and 1 locker, with sweeping panoramic views of Kempenfelt Bay and Downtown Barrie. This spacious 1,094 sq. ft. suite showcases a fully remodeled modern kitchen with brand-new cabinetry and elegant quartz countertops, a generous open-concept layout with abundant storage, in-suite laundry, and tastefully upgraded bathrooms.Perfectly situated steps from Lake Simcoe, Centennial Beach, downtown shops and restaurants, the Allandale GO Station, marinas, and Barrie's Waterfront Heritage Trail, this location offers the ideal balance of activity and tranquility. Enjoy beach days, weekend markets, waterfront strolls, and your favourite outdoor activities-Lake Simcoe is truly at your doorstep.Residents enjoy an impressive array of amenities, including an indoor pool, hot tub, fully equipped gym, sauna, party room, library, games room, guest suite, bike storage, social events, and on-site security. With quick access to Hwy 400, the hospital, and essential services, convenience is built into every day.Come and experience the breathtaking views, vibrant community, and unmatched waterfront living. This is more than a home-it's a lifestyle (id:61852)
World Class Realty Point
323 Bell Street
Tay, Ontario
Welcome to 323 Bell Street, a cozy and charming 2 bedroom detached bungalow filled with natural light and rustic appeal. Exposed beams add warmth and character to the bright open concept kitchen, dining, and living area, creating an inviting space for everyday living. Walk out to the deck overlooking a peaceful sitting area and backyard featuring mature perennials and a large vegetable garden. The oversized garage with attached workshop offers flexible use as a home gym, studio, or hobby space. A paved driveway provides parking for up to five vehicles.Ideally located within walking distance to the beach and close to scenic walking trails, Paradise Point, restaurants, and local amenities, this home offers the perfect blend of comfort and lifestyle. Additional potential awaits in the insulated attic storage space, which could be remodelled into additional living area. Recent updates include shingles in 2025 and a furnace in 2022, offering added peace of mind. A delightful home full of charm, sunlight, and opportunity in the heart of Port McNicoll. (id:61852)
RE/MAX Hallmark Chay Realty
107 Mynden Way
Newmarket, Ontario
Fully Renovated From Top To Bottom, This Stunning Home Offers A Perfect Blend Of Modern Design, Quality Finishes, And Functional Living Space In One Of Newmarket's Most Desirable Locations. Featuring Wide Plank Hardwood Floors Throughout The First and Second Floor, Smooth 9-Ft Ceilings On The Main Floor, A 14-Ft Vaulted Living/Dining Room, And Cornice Moulding On The Main And Second Floors, This Home Showcases Elegant, Cohesive Finishes And A Bright, Contemporary Feel. The Chef-Inspired Kitchen Is Beautifully Finished With Porcelain Tile Flooring, Brand New Custom Cabinetry, Quartz Countertops With Waterfall Edge, Matching Quartz Backsplash, And Brand New Appliances, Creating A Stylish Space Ideal For Everyday Living And Entertaining. The Main Floor Also Features A Family Room With Gas Fireplace And Pot Lights Throughout. Upstairs Offers Three Generously Sized Bedrooms With Hardwood Flooring, While All Bathrooms Have Been Completely Renovated With New Toilets, Vanities, And Modern Finishes. The Fully Finished Basement Provides Additional Living Space With A Large Recreation Room, Wet Bar, Electric Fireplace, And A Modern 3-Piece Bathroom, Perfect For Entertaining Or Extended Family Living. Central Vacuum Adds Convenience. Numerous Updates Include Upgraded Attic Insulation, Furnace, Upgraded Air Conditioner, Power Surge Protector, Garage Door Openers, And A Whole-Home Water Filtration System Providing Drinkable Water Throughout. Roof Approx. 5 Years Old. Outdoor Features Include Exterior Pot Lights, Gazebo, And Shed. Ideally Located Close To Upper Canada Mall, Shops, Restaurants, Public Transit, GO Station, Conservation Areas, And Highway 404. A True Move-In Ready Home Offering Style, Space, And Everyday Convenience. (id:61852)
Homelife Frontier Realty Inc.
136 Cooperage Crescent
Richmond Hill, Ontario
Welcome To This Gorgeous Well Maintained 2-bedroom Basement Apartment In The Vibrant And Sought-after Community Of Westbrook. This Residence Offers Professionally Finished Newly Fresh Painted about 1,500 sf. Basement Apartment With Separate Entrance, One Bathroom and Ensuite Laundry. Lots of Storage Area, Engineered Flooring in the Living Area, Dining room, and Bedrooms, Ceramic floor in the kitchen. Top-ranked school Zone Richmond Hill H.S; St. Theresa of Lisieux CHS; Trillium Woods P.S. Walking distance to Yonge St, VIVA Transit. Close to the Neighbourhood Community Center W/Swimming pool, HWY 404 & 400, Costco, Restaurants, Library, Hospital. Friendly and Safe Neighbourhoods. Can be Furnished or Unfurnished as well. No Smoker and No Pet. Available for 6-month or One-Year Lease.Tenant pays 1/3 cost of utilities per month. (id:61852)
RE/MAX Hallmark Realty Ltd.
1606 - 3700 Highway 7 Road
Vaughan, Ontario
Spacious and well-maintained 1 bedroom + den suite located in the highly desirable Vaughan Metropolitan Centre. This bright unit features 9-foot ceilings, a smart open-concept layout, and large windows that provide excellent natural light throughout the day.The living and dining area offers comfortable space for both everyday living and entertaining. The separate den is ideal for a home office, study area, or guest room, making the suite perfect for professionals or couples working from home.The modern kitchen is equipped with granite countertops, stainless steel appliances, full-size cabinetry, and plenty of storage. Walk out to a private balcony with clear, open views - a great spot to relax or enjoy your morning coffee.Enjoy access to premium building amenities including an indoor pool, fully equipped fitness centre, rooftop terrace with BBQ area, party/meeting room, games room, and 24-hour concierge for added convenience and security.Unbeatable location just steps to the VMC Subway Station, YRT and Viva transit, restaurants, cafes, Costco, Cineplex, and everyday shopping. Quick access to Highways 400, 407, and 7 makes commuting across the GTA easy.Includes one underground parking space. (id:61852)
Right At Home Realty
94 Manorheights Street
Richmond Hill, Ontario
*Highly Sought Rouge Woods Community* *High-ended upgrades over $250k Top To Bottom* Hardwood flooring runs throughout the entire home, complemented by LED pot lights at every level, including the garage. Custom-Built Kitchen, Waterfall Quartz Counter-Top. High-End KitchenAid Appliances (Incl. 36" Stainless Steel Stove, Fridge, Dishwasher, B/I Oven & Microwave, Wine Fridge), 36" Powerful 1200Cfm Range Hood. Water Softener and Filter System. Instant Hot Water Dispenser Tap in the Kitchen Sink. Open Concept Basement Provides Flexible Space for Media Room, Home Office, Play Room, With Large W/I Closet For Additional Storage. The front driveway, backyard, and sidewalk feature premium interlock stonework. Tesla Wall Charger. 24/7 Security Alarm System W/Live View. Zoned for Top-ranked Schools. Mins To Hwy 404 & 407, Go Train & Public Transit, Costco, Home Depot, Wal-Mart, Comm. Centre & Parks. (id:61852)
Mehome Realty (Ontario) Inc.
2527 - 30 Westmeath Lane
Markham, Ontario
Suite 2527 is the hot listing needed to snap our city's current cold spell. This beautifully upgraded end-unit condo townhome is located in Markham's highly sought-after Cornell community, where lifestyle, convenience, and privacy come together effortlessly. Thoughtfully designed, this 1,000 sq foot home lives far larger than expected.Freshly painted in chic, neutral tones and featuring 9-foot ceils thrghout, this sun-filled, renovtd residence offers new luxury wide-plank vinyl flooring and an open, airy feel from the moment you step inside. The spacious combined living/dining area is ideal for both everyday living and entertaining, highlighted by flr-to-ceil wndws and a seamless wlk/ot to an exceptionally prvt terrace-perfect for summer soirées, morning coffees, or quiet time with a good book. This outdoor retreat delivers prvcy without compromise.The renovatd kitchen (full glow-up) blends style and function with stone countrtps, stainless steel appl's, a custom backsplash, ample cabinetry including a large pantry, and a convenient brkfst bar-equally suited for casual family meals, hosting guests, or storing the results of spur-of-the-moment Costco runs.The primary bdrm retreat offers generous proportions, a 4-piece ensuite, dbl clsts, and a versatile sitting area-perfect for a reading nook or home office. The sun-filled second bdrm is ideal for sleeping, streaming, or light suntanning (SPF optional, but encouraged). Above-grade wndws flood the rear of the home with natural light.Complete with 2 parking spaces and a locker, this home is ideally located just minutes from Markham Stouffville Hospital, Highways 407/7, top-rated schls, Cornell Bus Terminal, prks, library, SmartCentre, Markville Mall, dining, groceries, and the natural beauty of Rouge National Urban Park.New beginnings start in end units. Offer today, live tomorrow. (id:61852)
Sutton Group-Admiral Realty Inc.
34/36 Centre Street
Essa, Ontario
DISTINCTIVE PROPERTY OFFERING THREE SELF-CONTAINED LIVING AREAS & ENDLESS FLEXIBILITY! 34/36 Centre Street presents an excellent opportunity to own a versatile bungalow featuring three separate living quarters in the heart of Angus. Ideally situated within walking distance of Angus Morrison Elementary School, local parks, restaurants, and scenic trails, and just a short drive to the library, recreation centre, Nottawasaga Pines Secondary School, and all other daily essentials. The property features a classic all-brick exterior, a fenced yard, and two driveways providing parking for up to eight vehicles. This home includes three self-contained units: two on the main level and one in the lower level. One main unit offers two bedrooms, a kitchen, a living room, and a four-piece bath, while the second includes one bedroom, a kitchen, a living room, and a four-piece bath. The spacious lower-level unit features two bedrooms, a kitchen, a living room, and a four-piece bath, plus storage and a coin-operated laundry area. With municipal water and sewer services, efficient gas heating, central air, low property taxes, and all units currently rented, this property offers strong appeal for those looking to expand their real estate portfolio in a well-established, growing community. (id:61852)
RE/MAX Hallmark Peggy Hill Group Realty
2166 Nevils Street
Innisfil, Ontario
Fall in love with this stunning, sun-filled, modern brick home that is truly move-in ready and impeccably maintained, offering the perfect blend of comfort, style, and location. With approximately 1,723 sq. ft. of beautifully designed living space, this home has been thoughtfully cared for so you can simply unpack and enjoy, with no work required. The open-concept layout is warm and welcoming, featuring soaring high ceiling upon entry, an elegant oak staircase, and a seamless flow ideal for everyday living and entertaining. The spacious primary suite, vaulted ceilings, complete with a walk-in closet, private ensuite, and unobstructed views of Lake Simcoe a rare and coveted feature that adds a sense of calm and escape to your daily routine. A versatile loft offers exciting potential for a fourth bedroom,home office, or creative space. The heart of the home is the bright eat-in kitchen,beautifully finished with granite countertops, stainless steel appliances, and a built-in microwave, opening effortlessly to the outdoors. Two main-floor walkouts lead to a large deck and fully fenced backyard, creating the perfect setting for summer entertaining, family gatherings, or quiet evenings outdoors. Practicality meets potential with main-floor laundry,an extended and professionally paved driveway accommodating four vehicles plus a garage space,and a basement with framing in place, ready to be transformed into additional living space and an extra bedroom. Set in one of Alcona's most sought-after neighbourhoods, this home is ideally located just steps to parks, schools, shopping, and Innisfil Beach Road,Highway 400, and the shores of Lake Simcoe, offering a lifestyle of convenience, recreation,and easy commuting. This is more than a home, it's a turnkey opportunity in a prime location,where quality, comfort, and lifestyle come together effortlessly. (id:61852)
RE/MAX Experts
16 Mayvern Crescent
Richmond Hill, Ontario
Welcome home to this beautifully renovated detached residence in the heart of North Richvale! With $150,000 in recent renovations, this home combines modern style with family comfort. Hardwood floors flow throughout the main and second levels, while the finished basement features durable laminate flooring and extra insulation for warmth. The bright, sun-filled layout is thoughtfully designed for everyday living and entertaining. The spacious, oversized kitchen is the true centerpiece of the home, featuring a skylight, quartz countertops, a 36" stainless steel gas range and fridge, and an integrated Bosch built-in dishwasher - the perfect space to cook, gather, and create memories. (Kitchen island virtually staged.) Enjoy the convenience of 4 bathrooms, including a 2-piece on the main floor, a 4-piece upstairs, and a private 3-piece ensuite in the primary bedroom. The finished basement adds versatility with a bedroom, den, and another 3-piece bathroom - ideal for teens, in-laws, or guests. Brand new furnace (December 2025). Additional highlights include direct garage access from the main floor for everyday ease and a prime location within walking distance to ravines, trails, schools, parks, the community centre, shopping, and transit - with the new subway on the way! This is a move-in ready home your family will cherish for years to come. (id:61852)
Right At Home Realty
340 Capella Street
Newmarket, Ontario
Brand new Sundial Homes 2 bed 2.5 bath 3-storey freehold townhome located in the sought after Newmarket neighborhood. The main floor offers a family room. Second floor offers a kitchen, den and living/dining room, along with a balcony. Third floor features a primary bedroom with 4-pc ensuite, along with an additional bedroom and a 4-pc main bath. Notable features include 9" ceilings on the main floor, solid oak natural finish handrails and spindles on stairs, prefinished oak hardwood flooring in natural finish on ground and main floor! Property is virtually staged, home is under construction. Purchaser can select interior finishes and colours. (id:61852)
Minrate Realty Inc.
903 - 5 Massey Square
Toronto, Ontario
Beautifully updated and extra spacious, this one-bedroom suite offers a large private balcony with stunning southwest views of downtown Toronto and the iconic CN Tower. Enjoy breathtaking sunsets and an abundance of natural light throughout. The modern kitchen features quartz countertops, a solid quartz backsplash, an undermount double sink, and soft-close cabinetry - ideal for both everyday living and entertaining. The refreshed bathroom includes a granite vanity and bright white tiled tub surround for a clean, contemporary look. The unit also features new closet doors, adding to its fresh, move-in-ready appeal. Perfect for first-time buyers, investors, or those looking to downsize, this well-managed building offers low maintenance fees and the convenience of rental parking and lockers available through property management. Residents enjoy access to a full range of premium amenities including 24/7 security, a fully equipped gym, indoor pool, sauna, racquet and squash courts, weight room, party and meeting rooms, visitor parking, and an underground car wash. Electric vehicle charging stations are also anticipated in the near future. This is a must-see opportunity in a prime location! (id:61852)
Keller Williams Referred Urban Realty
16 Wade Square
Clarington, Ontario
Step into this stunning, fully renovated 3 + 1 bedroom, 3-bathroom townhouse in a sought-after Courtice community. Freshly updated, Brand New Appliances. This home boasts luxury light features and stylish potlights throughout, filling every room with warmth and a bright, inviting atmosphere. The separate kitchen and dining areas are perfect for entertaining, large family area, while abundant storage throughout keeps your home clutter-free. Step outside to a very large deck that seamlessly connects your indoor and outdoor living, complete with a gazebo ideal for summer barbecues, relaxing evenings, or family gatherings and still has lower level for kids playground. The finished basement adds versatile space for a home office, gym, recreation area or private guest space could double as a separate room for extended family. Located in a family-friendly neighborhood within Walkable Distance of Multiple schools and parks and other great amenities. 5 Minutes from 401 and 10 Minutes from Go Station. This home blends convenience, comfort, and lifestyle. With premium upgrades including a finished basement, large deck with gazebo, luxury lighting throughout, custom staircase light, offers exceptional value over comparable homes in the area. This Townhome Is Completely Freehold, There Are No POTL Or Maintenance Fees.This is a place you call home, move-in ready, you don't want to miss out on this precious home. Welcome to your new home! (id:61852)
Real Broker Ontario Ltd.
B-01 - 1825 Markham Road
Toronto, Ontario
Located in a busy professional building, this versatile 2,066 sq. ft. commercial building offers excellent exposure in a high-traffic area. The space can be divided to suit various business needs and is ideal for professional or medical office use. Conveniently situated close to the highway, surrounded by a strong residential community, with TTC access at the doorstep and near a local mosque. Contact the listing agent for further details. (id:61852)
Century 21 Leading Edge Realty Inc.
611 - 181 Village Green Square
Toronto, Ontario
Tridel - Ventus 2 luxury condo centrally located at a choice location close to transportation. Spacious and functional floor plan. 1 Bedroom Unit With 1 Parking Spot. Bright & Spacious. Functional Kitchen, Laminate Floors. TTC & access to Highway 401. Shopping center Kennedy Commons . Amenities: include gym, party room, guest suite, theatre room, Billiard, and more. Visitor parking access. Unit with one parking space. April 1, 2026 occupancy. ** No Pets & No Smoking In The Unit As Per Landlord (id:61852)
Homelife Broadway Realty Inc.
24 Castle Green Drive
Whitby, Ontario
Welcome To This Beautifully Upgraded 3-Bedroom, 4-Bathroom Home, Ideally Located In The Highly Desirable Rolling Acres Neighbourhood. Featuring Smooth Ceilings On The Main Floor, The Home Is Showcases Solid Laminate Flooring With A Matching Solid Wood Staircase, Enhanced By Modern Pot Lights. The Newly Renovated Kitchen (2022) Offers Stainless Steel Appliances, Quartz Countertops, And A Sleek Backsplash, Perfect For Everyday Living And Entertaining. The Spacious Primary Bedroom Includes A 4-Piece Ensuite And A Walk-In Closet, Providing Comfort And Functionality. Enjoy Peace Of Mind With Major Upgrades Including AC (2021), Furnace (2021), Roof (2021), And Garage Door (2024). Move-In Ready And Conveniently Located Close To Smart Centres Whitby, Whitby Mall, Ontario Tech University, Durham College, Shopping, Dining, And Transit. ** This is a linked property.** (id:61852)
RE/MAX Atrium Home Realty
3b Linton Avenue
Toronto, Ontario
Be the first to live in this super spacious brand new semi-detached home in a prime location! Right near The Beaches, Schools, Public Transit and much more! Ready to move in, 3 + 3 bedroom, 4 bathroom, flooded with natural light and filled with luxury finishes. Open concept main floor with 10 feet high ceilings, 2 kitchen islands and stainless steel appliances! Large and comfortable family and dining room that the whole family can enjoy. An entertainers dream! Walk out to the gorgeous backyard with a custom and brand new deck. Luxurious powder room on main floor nestled away in the corner for optimal privacy. 3 large bedrooms upstairs, each with windows and built-in closets. The laundry room is also on the second floor for convenience and is stocked with tons of storage options. A family's dream! Fully finished basement with high ceilings that offers a wide array of possibilities. Three bedrooms in the basement, one to use as a bedroom, one as an office and a large recreational room. Run don't walk to this amazing opportunity at 3B Linton! (id:61852)
Slavens & Associates Real Estate Inc.
Main - 12 Scarden Avenue
Toronto, Ontario
Sun-Filled Main Floor Bungalow in Prime Location - Steps to TTC & Minutes to Hwy 401! Bright and spacious main floor of a beautifully maintained wide-style bungalow, offering functional layout and generous room sizes throughout. Features a large eat-in kitchen with upgraded cabinetry and granite countertops. Sun-filled living and dining areas with wide hallways create an inviting atmosphere. Enjoy exclusive use of private washer & dryer (no sharing), plus a good-sized fenced backyard with patio and garden shed-perfect for relaxing or entertaining. Includes two garage parking and one driveway parking. Additional highlights include cozy sunroom with skylights and fireplace (heated for year-round use), and newer high-efficiency gas furnace (2023) and hot water tank (2024). Quiet, south-facing home in a fantastic family-friendly neighborhood-steps to parks, TTC, schools, shopping, and restaurants, with quick highway access. Ideal for professionals or small families seeking comfort, convenience, and quality living. Simply move in and enjoy! (Virtual Staging, no furniture included) (id:61852)
Central Home Realty Inc.
322 - 84 Aspen Springs Drive
Clarington, Ontario
Welcom Home To This Stunning Executive 1 Bedroom 1 Bathroom Condo In The Desirable Aspen Springs Area! This Unit Is Clean and Bright And Features An Immaculate Kitchen With Granite Counters, Island Breakfast Bar, And Newer Stainless Steel Fridge, Stove, And Built In Microwave!! Upgraded Luxury Vinyl Plank Flooring!! French Doors Lead Into A Large Primary Bedroom With His And Hers Closets, Walk Out To The Balcony, And Semi-Ensuite Access To The Bathroom!! Bask In The Majestic South West Views Of Lake Ontario While Sitting On Your 22 Foot Balcony! Gorgeous Sunsets!! Plenty Of Natural Light With The South/Western Exposure! Elevator Access! Exclusive Parking Space Close To The Main Entrance! Amenities Include: Gym, Party Room, Library, Hobby Room. Courtyard Park! This Unit Is A Must See! OPEN HOUSE SAT FEB 14TH 2-4PM (id:61852)
RE/MAX Rouge River Realty Ltd.
76 South Garden Court
Scugog, Ontario
Welcome to Canterbury Commons, a highly sought after exceptional adult lifestyle community in the heart of Port Perry. This is the one you've been waiting for, the "Jefferson Model" over 2,000 sq ft meticulously maintained 2 +1 bedroom brick bungalow with finished basement situated on a premium corner, well treed lot with beautifully manicured gardens. The main floor offers 9' ceilings, hardwood flooring throughout and many modern updated features. Spacious and open concept living & dining room boasts a vaulted ceiling and a gas fireplace. Newly renovated Kitchen w/quartz counter top, ambient lighting and new appliances, includes an eat-in breakfast area with walk-out to a western exposure deck for enjoying the outdoors and motorized awnings for added shade. Generously sized primary bedroom complete with renovated 3PC ensuite and walk-in closet. Convenient main floor laundry room, recently redesigned with raised platform, new appliances and garage access. Finished Basement extends the living space featuring a rec room with 2nd fireplace, oak wet bar, workshop, finished storage room, 3rd bedroom and a 3pc bathroom. Fall in love with this bright bungalow featuring many recent upgrades, including new zebra blinds throughout main, triple pane windows in front and back rooms, front door, garage door, railings on porch, solar lighting on back deck and more! See attached feature sheet. Relax and Unwind on the covered front porch or enjoy the privacy in the backyard from rear neighbours with mature cedar hedges and professionally landscaped garden beds along the back of the property. Canterbury Common is a fabulous community with activities to join at the club house, a community pool and walking trails for strolls by the lake. Located steps from Lake Scugog, minutes from the charm of downtown Port Perry, adjacent to all the amenities this wonderful community has to offer. Restaurants, Shops, Waterfront Parks, Hospital and more! (id:61852)
Zolo Realty
216 Parkmount Road
Toronto, Ontario
Welcome to 216 Parkmount Rd, a bright, meticulously cared-for family home where thoughtful upgrades and pride of ownership are evident throughout. The open-concept main floor is filled with natural light and features hardwood floors, a welcoming living and dining area with an electric fireplace, a modern stainless-steel kitchen, and a charming built-in window seat, the perfect spot to enjoy sunny mornings. A convenient powder room completes the main level.Upstairs offers three generous bedrooms and a four-piece family bath. The fully renovated lower level (2018) is a bright, self-contained one-bedroom suite with kitchen, full bath, and electric fireplace, offering excellent flexibility for extended family or income potential. Professionally completed, this space has been dry, comfortable, and worry-free for years. The deep lot provides a peaceful outdoor retreat with mature plantings and smart storage solutions. At the rear, the detached garage has been transformed into a fully insulated, all-season studio with skylights and glass sliding doors, a quiet, light-filled space ideal for a home office, creative studio, or gym. Set within the Bowmore Road Jr. & Sr. PS and Monarch Park CI catchments, and steps to Monarch Park, community pool and track, Danforth shops and cafes, grocery stores, transit, and the Coxwell subway. A rare combination of warmth, flexibility, and exceptional east-end lifestyle. (id:61852)
Royal LePage Signature Realty
24 Charlton Crescent
Ajax, Ontario
Stunning 3 Bedroom Home In The South Area Of Ajax! Close To Waterfront Park, One Minute To The Lake, This Spacious Home Features A Main Floor Family Room With A Beautiful Fireplace, Bright Kitchen With Gas Stove, Walkout To Double Tiered Deck, Beautifully Landscaped Front &Backyard, Interlocking Driveway & Backyard. (id:61852)
Century 21 Percy Fulton Ltd.
420 - 275 Village Green Square
Toronto, Ontario
Welcome To This Bright Well Laid Out 1 Bedroom + Den Unit Is An Excellent Opportunity For First Time Homebuyers Or As An Investment Property. Modern Kitchen with Combined Living/Dining Area. This Well Situated Building Has Great Amenities And Is In Close Proximity To Shopping, TTC, HWY 401 And So Much More. Move in and Enjoy! (id:61852)
RE/MAX Hallmark Realty Ltd.
2507 - 725 Don Mills Road
Toronto, Ontario
Prime Location! Beautifully Renovated Spacious & Bright 2 Bedroom, 1 Bathroom Suite With Functional Layout. Features Large Windows, Parquet Vinyl Floors, And New Kitchen With New appliances. Generously Sized Bedrooms With Plenty Of Storage. Includes 1 Parking Space and 1 Locker. All Utilities Are Covered In The Maintenance Fees! Residents Enjoy Excellent Amenities Including Indoor Pool, Gym, And Well-Maintained Gardens. Unbeatable Location With TTC At Your Doorstep, Close To Downtown, The Crosstown Community, And Upcoming Ontario Subway Line. Minutes To Science Centre, Parks, Schools, Shopping, Library, And Major Highways. Perfect Opportunity For First-Time Buyers Or Investors! (id:61852)
Century 21 Leading Edge Realty Inc.
15 Ashbury Avenue
Toronto, Ontario
Turn-Key Gem on a Charming Oakwood Village Street. Welcome to 15 Ashbury Avenue, a beautifully maintained 3-bedroom, 3-bathroom home located on one of Oakwood Village's most desirable, tree-lined streets. This move-in-ready property offers the perfect balance of comfort, character, and versatility-an exceptional opportunity in a thriving neighbourhood. The home features warm, inviting living spaces ideal for both everyday living and entertaining. A fully finished basement with kitchen adds incredible flexibility, perfect for extended family living, in-law accommodation, or extra living area. Set within a strong, community-oriented neighbourhood, this home showcases the true value of Oakwood Village-steps to parks, schools, transit, local shops, and cafes, with easy access to downtown Toronto. Whether you're a family, end-user, or savvy buyer looking for a turn-key property in a high-demand area, 15 Ashbury Avenue is a rare offering that should not be missed! (id:61852)
Slavens & Associates Real Estate Inc.
1477 Eglinton Avenue W
Toronto, Ontario
Rarely offered 9 Plex! Steps from Eglinton Subway and Recently Opened Eglinton Crosstown LRT! Eight Apartments And 1 Commercial Store. Building Well Maintained And Fully Rented. Majority of Tenants Pay Own Hydro Electric Heat. Good Investment Property $148,323.00K Gross Rent. Extras: 2 Two Bedroom Units (3rd Fl), 4 One Bedroom Units (1st and 2nd Floors) And 2 Bachelor Units (Basement). Commercial Store Leased Until May 31st, 2026 (id:61852)
RE/MAX West Realty Inc.
202 - 125 Earl Place
Toronto, Ontario
Character and comfort 1+1 bedroom apartment for lease, in a beautifully maintained historic building. Spacious and bright. Approx 500 sq ft. Large windows bring in plenty of natural light. Hardwood flooring. Convenient location, located in a quiet residential street, steps to TTC subway station, easy access to shopping mall, supermarket, various retail stores, restaurants, and more. Walking distance to U of T and Tmu(Ryerson University). Tenant Pays Hydro & Internet. Landlord Pays Heat. Non-Smokers & No Pets. Students Welcome. (id:61852)
Le Sold Realty Brokerage Inc.
1604 - 88 Blue Jays Way
Toronto, Ontario
Luxury Living at Bisha Private Residences. Bright & Spacious Owner Occupied 1-Bedroom + Den suite showcasing desirable southeast views of the CN Tower, Rogers Centre, and Toronto skyline. Includes 1 parking space and 1 locker. Thoughtfully designed open-concept layout featuring a custom designer feature wall, exposed concrete ceilings, and floor-to-ceiling windows that fill the space with natural light. Versatile den ideal for a dedicated home office. Modern kitchen with upgraded appliances and stone countertops. Enjoy world-class amenities including a roof top infinity pool, lounge, fitness centre, and 24-hour concierge, plus on-site cafes and restaurants at your doorstep. Steps to the Financial District and Transit. Experience one of Toronto's most sought-after addresses in the heart of the Entertainment District. (id:61852)
Royal LePage Real Estate Associates
205 - 261 King Street E
Toronto, Ontario
Absolutely stunning Abbey Lane Lofts. This Exquisite 6-Storey Re-Creation Of a Turn Of The Century Warehouse. One-bedroom Loft featuring 998 sq ft of living space plus a rare 250 sq ft Private terrace With Gazebo, gas BBQ line & hose bib water lines. Enjoy soaring 11 ft ceilings, Exposed duct work, warehouse-style windows, open-concept living perfect for entertaining, a spacious dining area, and room for a home office. The raised bedroom with sliding barn doors adds character, and the bathroom and floor tiles were renovated in the Fall of 2023 by Laird Kitchen & Bath. Upgraded dropped track lighting throughout. 1 Underground parking & 1 Locker included. Locker is conveniently located near the Loft. Located in the vibrant King East community with the King streetcar at your door and steps to shops, cafes, and restaurants. A must-see loft! ** Watch Video Virtual Tour** (id:61852)
Homelife Landmark Realty Inc.
1203 - 192 Jarvis Street
Toronto, Ontario
An exceptional downtown residence offering space, privacy, and finish rarely found in condo living. Welcome to Jarvis Gardens: a boutique building, known for long-term ownership and limited turnover in the heart of the city, featuring a fully renovated 2-bedroom, 2-bath home designed for long-term comfort and everyday ease.This suite offers 1,300+sq. ft. of interior space with a split-bedroom layout providing true separation of living areas. The open-concept living and dining space is filled with natural light and opens to a large southeast-facing balcony with open city views, ideal for entertaining in luxury or quiet evenings at home.Engineered hardwood flooring runs throughout, complemented by heated tile flooring at the entrance, and clean, contemporary finishes. The kitchen features quartz countertops, premium integrated appliances, a breakfast bar, and a custom laundry area offering quartz counter tops, additional prep space, large sink and storage, a highly functional upgrade.The primary bedroom includes balcony access, custom integrated closets, and a renovated ensuite with heated floors, double vanity, and oversized glass shower with multi-jet shower heads. The second bedroom is generously sized and located beside a full bathroom, suitable for guests, a roommate, or home office use.Jarvis Gardens is a quiet, well-managed pet friendly building with only 44 suites and just 4 units per floor. Amenities include rooftop terrace with garden plots, gym and yoga studio, sauna, party room with walk-out patio and BBQ, and on-site superintendent. Parking and large ensuite storage included.Steps to St. Lawrence Market, Financial District, TTC, parks, cafés, and daily essentials. This is downtown living without compromise, offering space, quality, and a layout designed to grow with you. (id:61852)
Royal LePage Terrequity Realty
2704 - 20 Edward Street
Toronto, Ontario
Opportunity Knocking | View Of Iconic CN Tower | Great Location With 100 Walk Score|Floor-To-Ceiling Windows | Open Concept Layout | Walking Distance to Famous Yonge St.Restaurants and all attractions | Steps To Eaton Centre, U Of T, TMU, Financial District and alot more | You will move in and you never move out (id:61852)
Royal LePage Signature Realty
38 Foxbar Road
Toronto, Ontario
Welcome to 38 Foxbar Road, a stately three-storey detached residence set on a 31 by 108 foot lot just south of St. Clair and steps to Avenue Road. Framed by a mature, lush front garden, the home opens to an inviting reception hall anchored by a decorative fireplace, setting an elegant tone and flowing effortlessly to all principal rooms. Rich in character and scale, this cherished residence offers approximately 3,074 square feet with four bedrooms, two and a half bathrooms, gracious proportions, and an unfinished lower level ready to be transformed.The main floor features a welcoming living room with garden outlooks and a wood-burning fireplace, alongside a formal dining room ideal for entertaining. The kitchen opens to a bright breakfast area overlooking the private, landscaped urban backyard, surrounded by mature greenery and natural privacy. The second level hosts a dedicated family room with fireplace and integrated office nook, creating a warm and functional retreat. This floor also includes the primary bedroom, a second bedroom, a sunroom, and a four-piece bathroom.The third level offers two additional well-sized bedrooms and a three-piece bathroom, with treetop views enhancing the home's sense of serenity. The lower level remains unfinished and provides excellent potential for a recreation space, home gym, or in-law suite. Street permit parking is available, making parking convenient for both residents and visitors.Located in one of midtown Toronto's most coveted neighbourhoods, just moments to Yonge & St. Clair, Forest Hill Village, top public and private schools, Summerhill Market, parks, transit, and dining. A timeless home offering character, comfort, and the opportunity to be thoughtfully reimagined for its next chapter. Some photos have been virtually staged. (id:61852)
Sotheby's International Realty Canada
92 Glen Rush Boulevard
Toronto, Ontario
Don't Miss Out This Exquisite Custom Luxury Home Built By A Prestigious Builder In One Of Toronto's Most Coveted Communities. Offering Over 5,400 Sq.Ft. Of Sun-Filled Living Space Plus A Professionally Finished Walk-Out Basement, This Home Showcases Superior Craftsmanship And Timeless Elegance Throughout. Rich Walnut Flooring, Oversized Windows, Custom Built-Ins And A Private Main Floor Office Highlight The Attention To Detail. Chef-Inspired Kitchen Features Quartz Countertops, Premium Built-In Appliances, Large Pantry And A Bright Eat-In Area. Retreat To The Lavish Primary Suite With His & Hers Walk-In Closets And A Spa-Like Ensuite. The Walk-Out Basement Features Radiant Heated Floors, Custom Cabinetry, Wet Bar And Generous Recreation Space - Ideal For Entertaining Or Extended Family. Thoughtfully Designed With Two Laundry Rooms Located On The Second Floor And In The Basement For Added Convenience. A Rare Gem For The Buyer Who Settles For Nothing But Perfection. You Will Fall In Love With This Home! (id:61852)
Hc Realty Group Inc.
403 - 700 King Street
Toronto, Ontario
Welcome to the heart of King West. This fully renovated 2-bedroom residence brings boutique loft living to life with its soaring 10 Ft ceilings, oversized windows, and a bright, open-concept layout that feels instantly inviting. The custom chef's kitchen is a true showpiece - featuring brand new appliances including a panelled range hood and built-in fridge, a new stove, and quartz counters carried seamlessly up the backsplash for a refined, contemporary finish. The waterfall island creates a stunning focal point with added seating and prep space, while the clever pocket-door cabinet keeps everyday items tucked out of sight for a clean, minimalist look. Open shelving makes this kitchen both functional makes the space feel even more spacious. Wainscotting and designer lighting continue throughout the home, adding character and a modern, elevated feel. The primary bedroom offers double closets and a 4-piece ensuite, while the second bedroom includes a generous double closet of its own. Large locker conveniently located on the same floor. Enjoy hotel-style amenities including a rooftop terrace with BBQ lounge areas, gym, party room, games room, 24-hour concierge, bike storage, and visitor parking.An unbeatable location - steps to King & Queen West's best dining, cafes, shops, Trinity Bellwoods Park, the waterfront, transit, and quick access to the Gardiner. Walk Score 98 - everything is right here. (id:61852)
Royal LePage Signature Realty
304 - 23 Glebe Road W
Toronto, Ontario
The Allure. 2 Bedroom 2 Bathroom Boutique Style Condo, Located just off Yonge and Davisville, with an amazing Walk Score of 96 &Transit Score 100 ! Overlooking West City Views, Hardwood Floor Throughout, European Style Kitchen W/Upgraded Quartz Counter Top, Under Mount Sink, Back Splash & Kitchen Light Valance, Top Of The Line Miele Appliances, 5 Star Amenities, One car parking and locker is included, Visitor's Parking, 24 Hr Concierge/Security. Steps To Subway Stations, Restaurants, Shopping, And Supermarket. (id:61852)
Homelife Landmark Realty Inc.
4 - 364 Dundas Street E
Toronto, Ontario
Welcome to 364 Dundas St E, A Rare 2-Storey Condo Townhouse in Downtown Toronto. Originally built in the 1890s, this 2-bed, 2-bath townhome offers over 900 SQFT of character-filled living with soaring 10+ ft ceilings, exposed brick and stone walls, pot lights, crown moldings, and hardwood/laminate floors. Enjoy dual entrances, an updated kitchen with granite counters, stainless steel appliances, and a center island, plus multiple outdoor spaces: front garden, private back patio, and wooden deck with access to a secure courtyard and parking. Nestled in the heart of downtown Toronto, this rare gem blends heritage charm with contemporary comfort. Whether you're a professional, student, or urban dweller seeking character and convenience, this home offers a unique lifestyle in one of Toronto's most vibrant communities. Steps to transit, TMU, George Brown, shops, schools, and more. (id:61852)
Century 21 Leading Edge Realty Inc.
2414 - 120 Broadway Avenue E
Toronto, Ontario
Experience elevated urban living in this brand-new, light-filled 2-bedroom suite at Untitled Toronto Condos. Thoughtfully designed with 9' ceilings, floor-to-ceiling windows, and unobstructed city views, this modern home offers a truly luxurious atmosphere. Enjoy a private balcony, a versatile bedroom layout, and a primary suite featuring a windowed closet for added comfort and style. The sleek European-inspired kitchen comes equipped with integrated appliances and quartz countertops, seamlessly blending form and function. A smart, highly efficient layout provides abundant natural light and contemporary finishes throughout the space. Residents have access to an impressive collection of upscale building amenities, including a stunning waterfall lobby, co-working lounge, indoor and outdoor pools, spa, a state-of-the-art fitness centre, basketball court, rooftop terrace with BBQ, and 24-hour concierge. Ideal for professionals or students, this suite offers the ultimate blend of luxury and convenience in one of Midtown's most exciting new developments. Located just steps from the new Eglinton LRT, a 5 minut4 walk to Eglinton Subway Station, and surrounded by the vibrant shops and restaurants of Yonge and Eglinton, this is urban living at its finest. (id:61852)
Icloud Realty Ltd.
606 - 11 Charlotte Street
Toronto, Ontario
Welcome to King Charlotte, where sleek design meets unbeatable downtown living. This bright and stylish one-bedroom suite features soaring 9.5 ft ceilings, expansive floor-to-ceiling windows, and signature exposed concrete that brings true loft-style character to the space. The open-concept layout is enhanced with hardwood floors, a modern quartz kitchen with gas cooktop, stainless steel appliances, custom lighting, upgraded window coverings, and convenient in-suite laundry.Step outside to a large balcony with a gas hookup-BBQ included-offering the perfect spot to relax or entertain. The building's sought-after amenities include a show-stopping rooftop pool, a well-equipped gym, party room, and 24-hour concierge. Located on a quiet stretch just off King Street, you're moments from the city's best restaurants, nightlife, cafés, and multiple transit lines. This move-in-ready home also comes with two rare, side-by-side lockers, giving you all the storage you'll ever need. A standout opportunity in one of Toronto's most iconic boutique condos. (id:61852)
Royal LePage Signature Realty
3044 - 19 Walcott Crescent
Brampton, Ontario
Beautiful brand new never lived in, Mattamy Built townhome in Northwest Brampton. Commuters delight, minutes to Mt. Pleasant Go Station and towards Union Station, Downtown Toronto, Prime location of Mississauga Rd and Bovaird Dr. Easy access to all amenities and all major highways 401, 407, 410, Queen street corridor. Grocery stores, malls, banks, all major box stores within easy reach. Perfect for families or working professionals in Toronto. 3 Full bedrooms. 2,5 baths, carpet free brand new home full of natural light with clear views. (id:61852)
Housesigma Inc.
22156 Leslie Street
East Gwillimbury, Ontario
Fantastic country-style home set on approximately 2 acres of land, offering privacy, open space, and scenic natural surroundings. This charming 5-bedroom, 2-washroom residence has been freshly repainted throughout, features a Brand New kitchen with all components replaced, brand new laminate flooring on the main floor, and original vintage wood floors on the second floor, preserving the warmth and character of true country living.Bright and spacious interior with a functional layout, ideal for tenants who appreciate a peaceful rural lifestyle. Long private driveway with ample parking, and expansive outdoor space perfect for enjoying nature. Conveniently located between Newmarket and Keswick, just minutes to Hwy 404, Lake Simcoe, GO Bus, farms, and local amenities - offering the best balance of country living with urban access.Property uses well water and propane heating. DUE TO THE WELL'S WATER CAPACITY, THE LANDLORD WILL CONSIDER A SMALL FAMILY ONLY. Tenant to be responsible for hydro, propane and routine property maintenance - grass cutting and snow removal, But Not big fat water bill! A rare opportunity to enjoy space, privacy, and country charm within commuting distance to the city. (id:61852)
RE/MAX Hallmark Realty Ltd.
22 Simpson Avenue
Toronto, Ontario
Set on a quiet residential street in the heart of Riverdale, this fully Detached, South-facing, Brick, 2.5 Storey home sits on a 25 x 112 ft lot with Private front pad Parking and exceptional redevelopment potential. Offered as a clear canvas, this property is ideal for builders or buyers ready to elevate a solid, well-laid-out home with custom design and bring a dream residence to life. The existing home offers a generous Front Porch, and Tall Ceiling Height. 3 well-proportioned Bedrooms, 1 Bathroom make up the 2nd floor, with an oversized 3rd-floor Den/or 4th Bedroom. A separate side entrance provides added flexibility for future design concepts and potential income considerations. Located between both Withrow and Riverdale Parks, and within the highly sought-after Withrow and Riverdale CI school catchments, this East End address truly has it all. Steps to the Danforth's vibrant mix of shops, restaurants, and cafés, daily life here is as convenient as it is enjoyable. Commuting is effortless with quick access to streetcar and subway lines, or hop in the car and reach the DVP in just five minutes. Getting in, out, and around the city couldn't be easier. This is an exceptional opportunity to live in one of Toronto's most desirable neighbourhoods. Your dream home awaits. (id:61852)
Sage Real Estate Limited
