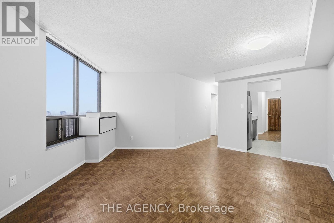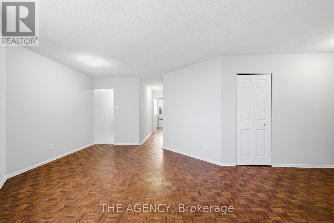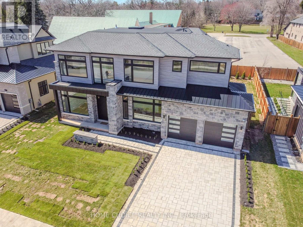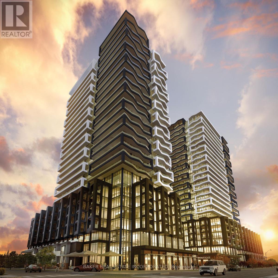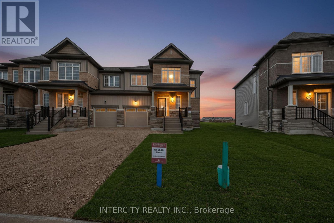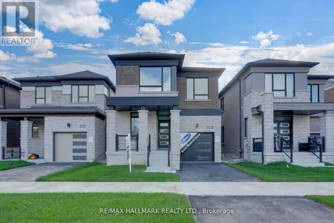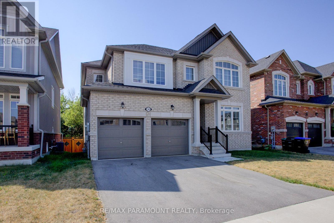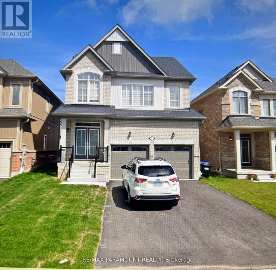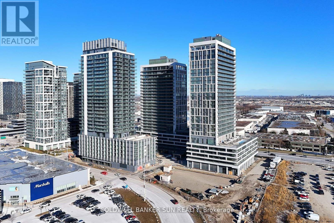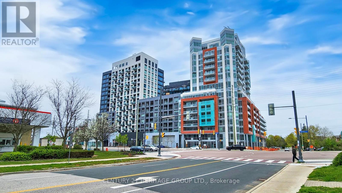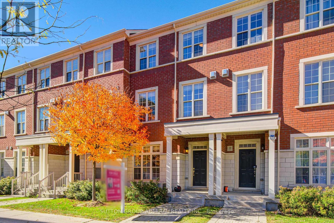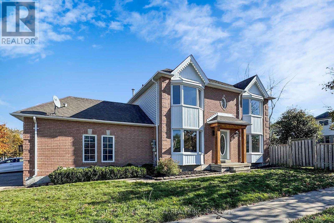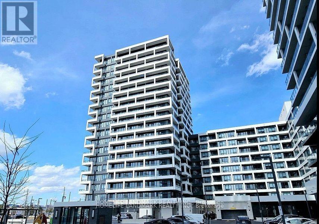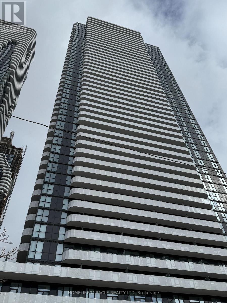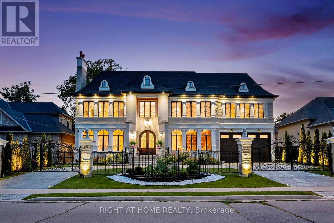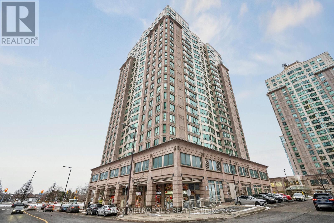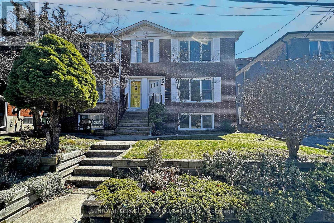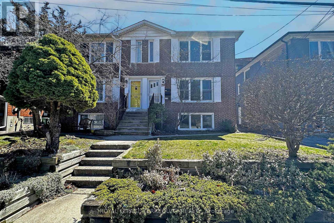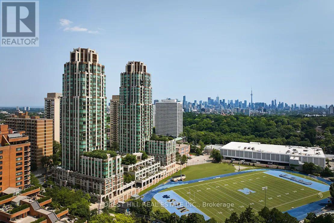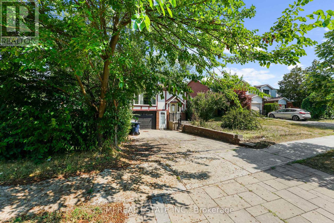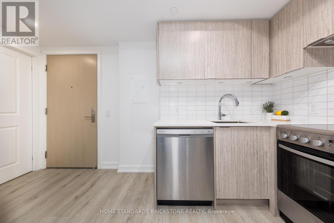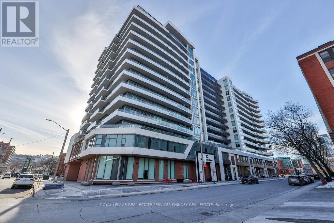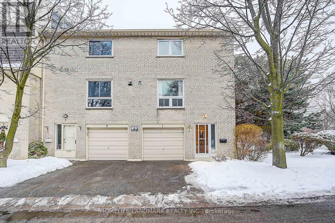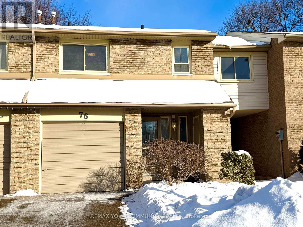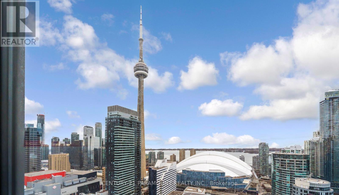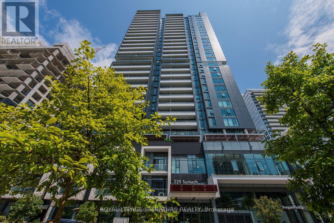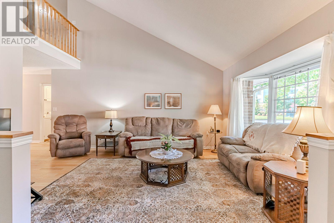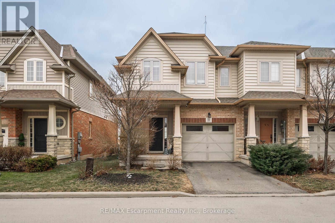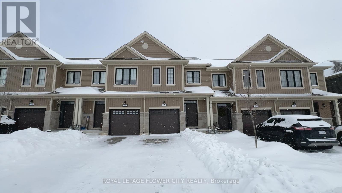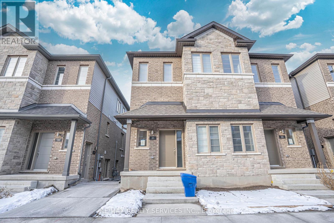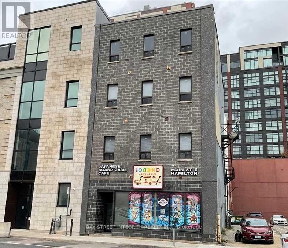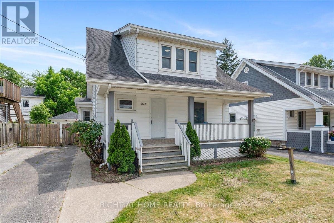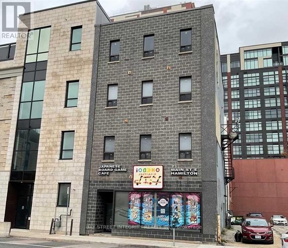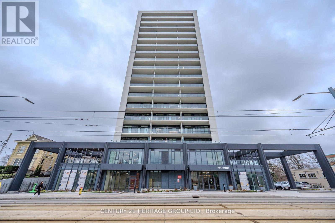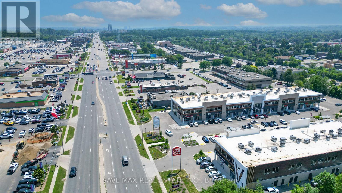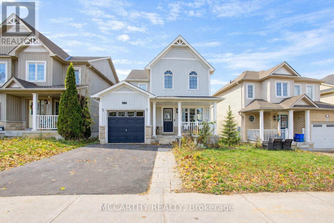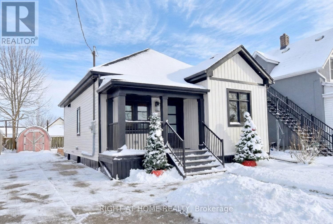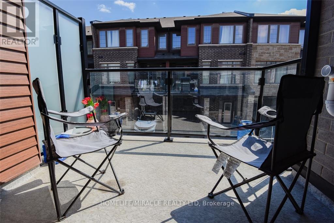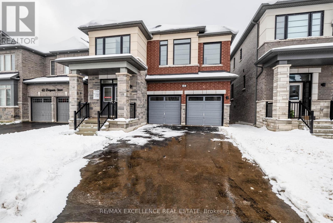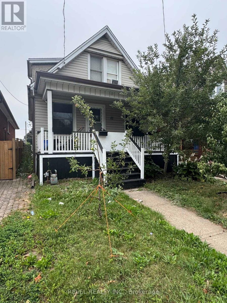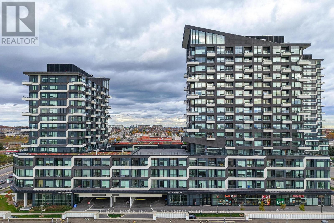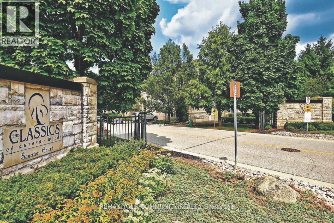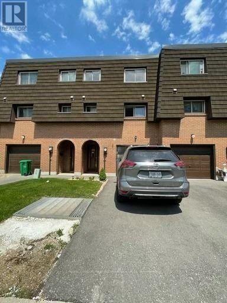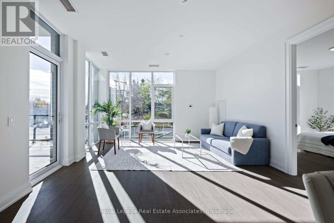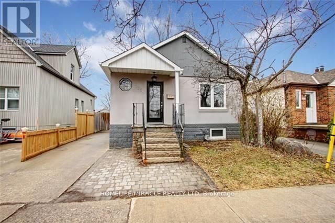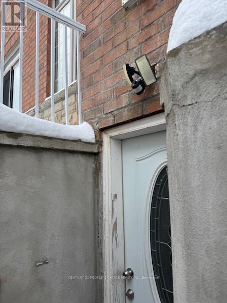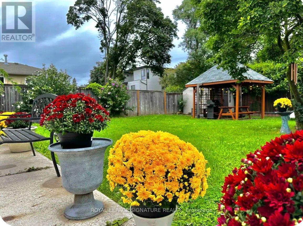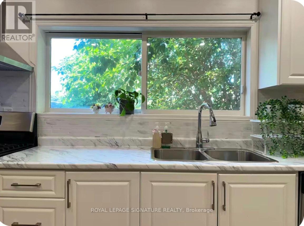2709a - 2350 Dundas Street
Toronto, Ontario
Welcome to The Crossways - perfectly positioned between the Junction Triangle and High Park. This sun-filled 1-bedroom suite offers breathtaking lake views, creating a serene backdrop for everyday living. The well-designed layout features a spacious bedroom with ample storage, an open-concept livingand dining area, and large windows that flood the space with natural light while framing stunning western views of Lake Ontario. Enjoy unmatched transit access with the UP Express and TTC subway literally at your front door, making downtown, Pearson Airport, and the rest of the city effortlessly accessible. An ideal opportunity for those seeking comfort, convenience, and captivating views in one ofToronto's most connected neighbourhoods. (id:61852)
The Agency
1003a - 2350 Dundas Street
Toronto, Ontario
Welcome to The Crossways - perfectly positioned between the Junction Triangle and High Park.This sun-filled 1-bedroom suite offers breathtaking city views, creating a serene backdrop for every day living. The well-designed layout features a spacious bedroom with ample storage, an open-concept living and dining area, and large windows that flood the space with natural light while framing stunning views of The City. The well-designed layout features a spacious bedroom with ample storage, an open-concept living and dining area, and large windows that flood the space with natural light while framing stunning views of The City. Residents can enjoy an indoor pool, outdoor sun deck and 24/7 security as well as on-site maintenance. An ideal opportunity for those seeking comfort, convenience, and captivating views in one of Toronto's most connected neighborhoods. (id:61852)
The Agency
310 Tuck Drive S
Burlington, Ontario
Client RemarksWelcome to your future custom-built dream home with 5000 SF of living space, walking distance to lake, top rated schools & across Breckon Park.Exterior (Interlocked driveway alongside lights, Stone address Ledge, Landscape, Automatic Sprinklers , Black windows)Main Floor (11' ceiling, HW floor, Office/Study room, dining room, Solid core Berkley doors) Chefs Kitchen (built in woodwork, Fluted range hood & Island, Lights under cabinets, Jenn air appliances, Built in microwave/oven, Glass wine hutch, Appliance garage with sliding doors, Lazy Susan, Garbage bins, Painted shaker doors, Dove tail drawers, Servery, Quartz, Multi-functional sink, Pot filler, walk in pantry) Family Room (14 ceiling, Built in cabinetry, Huge windows, 72 fireplace, Fluted wall panel, storage)-Powder room (Black toilet, Ceiling height tiles, H/E vanity & faucet) Outdoor Living Space (Huge covered patio, Stoned Gas fire place, Pizza oven, BBQ, Fridge space, Faucet & sink, Glass railings, Stone window wells)Stairs (Floating modern stairs with black beams, LED lights under each step, Glass railing)Basement (Walkout separate entrance, 10 ceiling, Bedroom, Full washroom, Huge windows, Living room with fireplace, Bar, Entertainment area, floor to ceiling glass wall Gym, Sauna, Home Theater, Storage room)Top floor (10 ceiling, chandeliers, 48 skylight, Linen closet) Master BR1 (Double door, Accent wall, Walk in closet) Master WR1 (Double vanity, H/E sink & faucet, Free standing faucet & tub, Niches with LED lights, curb less shower with glass door, Ceiling height tiles, wall mounted blk toilet) - BR 2 (Facing park, Custom closet, attached WR) WR2 (H/E vanity & faucet, wall mounted Blk Toilet, Curb less shower with lights in niche) BR3 & BR4 (facing park, huge windows, custom closets), Jack & Jill WR (Blk Tlt, H/E sinks/faucets with double vanity, Glass shower with lights in niche)Smart home features smart switches, EV car charger, exterior cameras. (id:61852)
Home Choice Realty Inc.
520 - 260 Malta Avenue
Brampton, Ontario
Junior 3 Bedroom with Parking and Internet Included! One of the largest Suites in the Brand New Duo Condos. Open concept, 844 sq ft, 9' ceiling, wide plank HP Laminate Floors, Designer Cabinetry, Quartz Counters, Backsplash, Stainless Steel Appliances. Most Amenities are ready for immediate Use. Rooftop Patio with Dining, BBQ, Garden, Recreation & Sun Cabanas. Party Room with Chefs Kitchen, Social Lounge and Dining. Fitness Centre, Yoga, Kid's Play Room, Co-Work Hub, Meeting Room. Be in one the best neighbourhoods in Brampton, steps away from the Gateway Terminal and the Future Home of the LRT. Steps to Sheridan College, close to Major Hwys, Parks, Golf and Shopping. (id:61852)
Baker Real Estate Incorporated
13 Avalon Drive
Wasaga Beach, Ontario
Opportunity to own with just $20,000 down! BRAND NEW, NEVER BEEN LIVED IN *Sunnidale by RedBerry Homes, one of the newest master planned communities in Wasaga Beach. Conveniently located minutes to the World's Longest Fresh Water Beach. Amenities include Schools, Parks, Trails, Future Shopping and a Stunning Clock Tower that's a beacon for the community. Well Appointed Freehold Corner Unit Approximately 1,701 Sq. Ft. (as per Builders Plan). Premium Pie-Shaped Lot. Full Tarion Warranty Included. (id:61852)
Intercity Realty Inc.
363 Reid Drive W
Barrie, Ontario
Located in a family-friendly neighborhood near Hwy 400, this stunning 2,094 sq. ft. detached home built by Mattamy Homes is brand new and has never been lived in, situated in the highly anticipated Vicinity West community of South Barrie. The Sherwood model showcases a modern exterior design and a bright, open-concept layout ideal for todays families. Featuring 4 bedrooms and 3.5 bathrooms, this home blends functionality with contemporary style. The main floor includes 9 ceilings, a spacious great room with an electric fireplace, and a beautifully designed kitchen complete with a large island, quartz countertops, and abundant cabinetry. A formal dining area and a versatile ground floor office make this layout perfect for both entertaining and working from home. Upstairs, you'll find four well-proportioned bedrooms including a serene primary suite with a walk-in closet and a luxurious ensuite bathroom. Built with energy efficiency in mind, this Energy Star-certified home includes a tankless water heater and a gas heating system for year-round comfort. Conveniently located close to Shopping, dining, parks, and top-rated schools, this home offers exceptional value for a brand-new detached home in one of Barrie's fastest-growing communities. Eligible First Time Home Buyers may be able to receive up to an additional 13% savings on the purchase of this home through the proposed Government FTHB Rebate Program. (id:61852)
RE/MAX Hallmark Realty Ltd.
30 Kirby Avenue
Collingwood, Ontario
Welcome to Indigo Estates, Collingwood's new premier community. 30 Kirby Ave, Appx 2600 Sq Ft, 4 Bedrooms and 3 Bathrooms.Collingwood: Where Style Meets Comfort in a Coveted Family-Friendly Neighbourhood. Step into this beautifully maintained home located in one of Collingwood's most desirable communities. Perfectly positioned close to schools, trails, ski hills, and downtown amenities,30 Kirby Ave offers the perfect balance of four-season living. This charming property features a spacious, open-concept layout with bright, sun-filled rooms and modern finishes throughout. The inviting main floor includes a stylish kitchen with stainless steel appliances, ample cabinetry, and a large island ideal for entertaining. The Family Room and dining areas flow seamlessly, creating a warm and functional space for both everyday living and hosting guests. Upstairs, you'll find four generously sized bedrooms, including the primary suite, complete with two walk-in closets and a large ensuite. The unfinished basement with 9-foot ceilings allows you to create additional living space perfect for a media room, home gym, or play area. Step outside to a private ravine backyard, ideal for summer barbecues, gardening, or just enjoying the fresh Georgian Bay air. Whether you're looking for a full-time residence or a weekend retreat,30 Kirby Ave delivers comfort, convenience, and a true Collingwood lifestyle. Don't miss your chance to call this incredible property home. Book your private showing today! (id:61852)
RE/MAX Paramount Realty
61 Tracey Lane
Collingwood, Ontario
Welcome to Indigo Estates, Collingwood's new premier community. 61Tracey La , 1978 Sq Ft , 4 Bedrooms and 3 Bathrooms with main floor office.Collingwood Where Style Meets Comfort in a Coveted Family-Friendly Neighbourhood. Step into this beautifully maintained home located in one of Collingwood's most desirable communities. Perfectly positioned close to schools, trails, ski hills, and downtown amenities,61Tracey La offers the perfect balance of four-season living. This charming property features a spacious, open-concept layout with bright, sun-filled rooms and modern finishes throughout. The inviting main floor includes a stylish kitchen with stainless steel appliances, ample cabinetry, and a large island ideal for entertaining. The Family Rm and dining areas flow seamlessly, creating a warm and functional space for both everyday living and hosting guests. Upstairs, you'll find four generously sized bedrooms, including the primary suite complete with walk-in closets and a large ensuite. The unfinished basement with 9' ceilings allows you to create additional living space perfect for a media room, home gym, or play area. Step outside to a private ravine backyard, perfect for summer barbecues, gardening, or just enjoying the fresh Georgian Bay air. Whether you're looking for a full-time residence or a weekend retreat, 61Tracey La delivers comfort, convenience, and a true Collingwood lifestyle. Don't miss your chance to call this incredible property home. Book your private showing today! Need 24 Hour Notice Require for showing. (id:61852)
RE/MAX Paramount Realty
2415 - 8960 Jane Street
Vaughan, Ontario
Discover sophisticated urban living in this exquisite 2-bedroom, 2.5-bathroom suite, available for lease in Green park's prestigious Charisma South Tower. This residence, which includes one parking space and one locker, spans 891 sq ft of elegantly designed interior space and features a private balcony perfect for your enjoyment. Step inside to find architectural highlights such as 9-foot ceilings and a chef-inspired kitchen, boasting a center island, quartz counter tops, a stylish back-splash, and a premium stainless steel appliance package. The primary bedroom offers a true retreat with its generous closet and a luxurious 4-piece en- suite, while the second bedroom provides convenient closet space with its's own 3 piece en- suite. Enjoy the comfort of in-suite laundry and a modern lifestyle, enhanced by abundant natural light and unobstructed views. The Charisma South Tower provides an exceptional living experience with its many luxurious amenities and MODERN, STATE-OF-THE -ART FACILITIES. Located just steps from Vaughan Mills Shopping Center, this prime address offers seamless access to transit and Highway 400, surrounded by an abundance of local amenities (id:61852)
Coldwell Banker Sun Realty
717 - 8868 Yonge Street
Richmond Hill, Ontario
The luxurious Westwood Gardens-Prime Yonge And Hwy 7/407 Location, Beautiful West Facing 1BR + Den suite comes with one parking & locker. Complemented By 10 Foot Smooth Ceilings, Floor To Ceiling Windows Fill With Abundant Natural Light. Comes with remote control Blinds and Dyson vacuum. This Building Has Amazing Amenities: Concierge, Basketball Court, Gym, Yoga Studio, Party Room, Dog Spa, Media Room, Visitor Parking, and Rooftop Terrace. Conveniently Located Near Langstaff Secondary School, Langstaff GO Station, Richmond Hill Centre Bus Terminal, Walmart Supercenter, Restaurants, Parks, And More. (id:61852)
Century 21 Heritage Group Ltd.
9 Vandaam Lane
Markham, Ontario
Stunning 4Bed 4Bath Home In Sought After Cathedral Town! Loved And Cared Over The Years! 9 Ft Ceiling On Ground Level & 2nd Level! Ideal Layout Maximizes Space Beyond Its Square Footage - Feels Larger Than 2,000 Sqft! Most Spacious Ground Level Bedroom In The Neighborhood Good For Parents And Visitors! Open Concept On Expansive 2nd Level! Ample Space For Living And Dining Areas! Centre Island, Backsplash And Stainless Steel Appliances In Modern Kitchen! 2 Balconies (1 Through Kitchen, The Other With The Primary Bedroom)! Primary Bedroom With 4 Pcs Ensuite And Walk-In Closet! Red Maples Outside The Windows In Autumn! Owned Tankless Water Heater (Value $4500) Half Year New! Unfinished Basement Ready For Your Design And Creations! Ample Parking For Visitors Outside Both Entrances! Great Location For Transit, Excellent Schools, Parks, Supermarkets, Plazas Close By! (id:61852)
Sutton Group-Admiral Realty Inc.
2213 Chalmers Crescent
Innisfil, Ontario
Welcome to this beautifully renovated 2-storey home with a double car garage, perfectly positioned on a large corner lot! Step inside and appreciate the bright, open spaces and thoughtful updates. This home features three spacious bedrooms filled with natural light, creating a warm and welcoming atmosphere for the whole family. The main and second levels have been completely renovated, showcasing new vinyl flooring, gorgeous wainscoting, and modern lighting. The brand two-tone new kitchen is designed for both style and functionality, featuring granite countertops, a breakfast bar, and a seamless flow into the dining/ eat-in area with a walkout to the backyard. Fully updated modern bathrooms with new flooring, vanities and shiplap finishes. Ideally located near schools, parks, and Innisfil Beach, with easy access to Hwy 11 and Hwy 400. This move-in-ready home offers the perfect blend of convenience, comfort, and contemporary design. (id:61852)
Sutton Group-Admiral Realty Inc.
Ph08 - 38 Water Walk Drive
Markham, Ontario
Move in March 1st 2026! Riverview Luxury Condo in the Heart of Downtown Markham 1+1 BEDROOM on PENTHOUSE *Well-lit, roomy, and functional space* Laminate flooring throughout * Conveniently located near Hwy 407/404, Top-rated schools (Unionville HS). Steps to restaurants, entertainment, supermarkets, banks, Cineplex, and public transit * Enjoy 24-hour concierge service, a gym, a pool, rooftop terrace with BBQ, games room, library, lounge, patio, and versatile multipurpose room, and more. Kitchen island with S/S stove, microwave, and fridge. Built-in dishwasher and fridge. Washer and dryer included. Window coverings provided. Parking included. (id:61852)
Homelife Landmark Realty Inc.
915 - 195 Commerce Street
Vaughan, Ontario
Experience Modern Urban Living In This Stunning Corner 1 Bed Den Condo On The 9th Floor Of The Sought-After Festival Condominiums By Menkes! This Spacious Unit Features An Open-Concept Layout With Floor-To-Ceiling Windows. The Den Can Be Converted Into A Home Office. Enjoy Multiple Exposures With Two Balconies, Perfect For Relaxation And Entertainment. The Kitchen Features State-Of-The-Art Appliances And Quartz Countertops, Seamlessly Integrated Into The Design. Located In The Heart Of Vaughan Metropolitan Centre, Steps From The Subway, VIVA, YRT, GO Transit, Highway 400, And Highway 407. Surround Yourself With Top-Tier Shopping, Dining, And Entertainment, Including Vaughan Mills Mall, IKEA, Dave & Buster's, Costco, Walmart, Cineplex, And Canada's Wonderland. Only 10 Minutes To York University And 45 Minutes To Union Station By Transit. Residents Enjoy Access To 70,000 Sq. Ft. Of World-Class Amenities, Including A Fitness Center, Party Lounge, And Library (Amenities Under Development). This Is Your Chance To Live In A Vibrant, Master-Planned Community With 20 Acres Of Green Parkland And Endless Conveniences At Your Doorstep. (id:61852)
Homelife/miracle Realty Ltd
10 Yongeview Avenue
Richmond Hill, Ontario
A Timeless French Château Estate Masterfully Crafted From Imported Indian Limestone, Set in the Prestigious Enclave of South Richvale. (85' x 255' ~ 21,670 Sq. Ft)Builder's Own Custom Masterpiece* Aprox 12,000 Sq Ft/L. A Fusion of Architectural Artistry &Uncompromising.Every inch of this palatial residence features heirloom-quality Russian walnut, craftsmanship-from sculpted doors and wall panels to coffered and triple-cathedral Ceilings-each Detail Custom-Built to Perfection For the Builder's Own Family.Breathtaking *24-ft Grand Foyer,Crowned W/A Swarovski Chandelier(Motorized Lift)+Dramatic **28-ft Dome Skylight,Defines Its Grandeur.3-level Elevator, Smart system+Designer Lighting & Built-in Speaker System in All Zones.The Main Fl Ceilings 12-ft ,13-ft 2nd floor ,a Distinguished Walnut-clad Office With Waffle Ceiling,and 2 Elegant Powder Rooms W/Onyx Counters&Swarovski Faucets.Chef-inspired Downsview Kitchen w/Custom Cabinetry,A Showpiece Walnut Island,Ultra Luxury Built-in Appliances, an Adjoining Servery&Butler's Room Opens to Elegant Living&Dining Rooms W/French chandeliers & Grant Gas Fireplace Detailing.A Circular Walnut Staircase Wrapped With 3d White Natural Stone on Wall Unites 3 Levels.Second Flr: 5 Lavish BedRms With13-ft craftsmanship Wood Cathedral Ceilings, Heated-floor en-suites & Walk-in Closets w/light sensors. The Primary Suite Offers a Sitting Area,Balcony view Over the pool & Garden,Opulent Spa-inspired 12-pc Ensuite W/steam Sauna,Dual Showers & Bespoke Walnut Vanities, Elegent Bronze chandelier above the Soaking tub with OverView the Garden.Boutique-style Dressing Room Evokes a Couture Gallery With Glass Accents &Crystal Chandeliers. 2 Furnace and 2 Ac.Radiant Heated Floors,Walnut BarLounge,Huge recreation1800-bottle Wine Cellar w/Glassdoor&tester room,Cinema-Quality Home.Door Glasses, GymMirror &Nanny room w/en-suite.custom XFrench doors,with W/Out to Gardens Resort-style Backyard: Concrete +Heated/Salt/Pool W/ Waterfall,outdoor shower,Hot Tub (id:61852)
Right At Home Realty
1911 - 8 Lee Centre Drive
Toronto, Ontario
Experience urban elegance in this exceptional corner residence, flooded with natural light and enhanced by fresh paint, new pot lights, and refreshed bath and kitchen cabinetry with luxurious stone countertops. The expansive windows offer dramatic city views, while an open, airy layout invites effortless entertaining and serene daily living. Thoughtful design details throughout create a refined, contemporary ambiance that feels both welcoming and elevated. The meticulous upkeep of the building, along with all-inclusive maintenance and prestigious amenities, ensures a worry-free lifestyle in one of Scarborough's most coveted addresses. Prime Scarborough location provides unmatched convenience with easy access to Scarborough Town Centre, a vibrant array of dining options, Hwy 401, TTC, GO, LRT, parks, and abundant nearby schools and recreation. This residence stands as a rare blend of sleek sophistication, luminous space, and superior comfort-a true testament to modern urban living. (id:61852)
RE/MAX Metropolis Realty
29 Love Crescent
Toronto, Ontario
Welcome to the Upper Beaches-Toronto's Coastal Crown Jewel! This is more than a property; it's a rare treasure in one of the city's most sought-after enclaves! Presenting a distinctive income-generating masterpiece featuring three fully self-contained residential suites, a spacious two-car garage, and individual hydro meters-perfectly tailored for the discerning investor or multi-generational family looking to live stylishly while earning effortlessly. Immerse yourself in the best of city-meets-lakeside living: stroll to the beach, savour the energy of trendy cafés and restaurants, and enjoy effortless access to the TTC, major highways, and the DVP. This location offers the ultimate urban lifestyle with a relaxed, beach-town feel. With tenants currently on a month-to-month basis, you're gifted with unmatched flexibility-move right in, lease for passive income, or redesign to your heart's content. A rare opportunity not to be missed! (id:61852)
Royal LePage Terrequity Realty
29 Love Crescent
Toronto, Ontario
Welcome to the Upper Beaches-Toronto's Coastal Crown Jewel! This is more than a property; it's a rare treasure in one of the city's most sought-after enclaves! Presenting a distinctive income-generating masterpiece featuring three fully self-contained residential suites, a spacious two-car garage, and individual hydro meters-perfectly tailored for the discerning investor or multi-generational family looking to live stylishly while earning effortlessly. Immerse yourself in the best of city-meets-lakeside living: stroll to the beach, savor the energy of trendy cafés and restaurants, and enjoy effortless access to the TTC, major highways, and the DVP. This location offers the ultimate urban lifestyle with a relaxed, beach-town feel. With tenants currently on a month-to-month basis, you're gifted with unmatched flexibility-move right in, lease for passive income, or redesign to your heart's content. A rare opportunity not to be missed! (id:61852)
Royal LePage Terrequity Realty
Th9 - 310 Tweedsmuir Avenue
Toronto, Ontario
"The Heathview" is Morguard's Award Winning Community Where Daily Life Unfolds W/Remarkable Style In One Of Toronto's Most Esteemed Neighbourhoods Forest Hill Village! *Spectacular 2St 2Br 3Bth South Facing Townhome W/Oversized Terrace+Rare Additional Separate 2nd Floor Locker/Storage Closet! *High Ceilings W/Abundance Of Windows+Light! *Unbelievable Open Concept W/Unique+Beautiful Spaces+Amenities For Indoor+Outdoor Entertaining+Recreation! *Approx 1293'! *Feels Like A Hassle Free Home! **Extras** B/I Fridge+Oven+Cooktop+Dw+Micro,Stacked Washer+Dryer,Elf,Roller Shades,Some Custom Closet Oganizers,Laminate,Quartz,Bike Storage,Optional Parking $195/Mo,Optional Locker $65/Mo,24Hrs Concierge++ *Loads Of Storage Space* (id:61852)
Forest Hill Real Estate Inc.
50 Apache Trail
Toronto, Ontario
Discover this fantastic opportunity - ideal for first-time buyers or investors alike! This beautifully maintained semi-detached raised bungalow features a bright and functional main floor with a spacious living room, dining area, eat-in kitchen, and a cozy den. Enjoy three generous bedrooms offering comfort and natural light throughout. The lower level is a true highlight - a versatile walk-out basement apartment complete with its own living area, kitchen, dining space, two bedrooms, a full bath, and separate laundry. Perfect for rental income or extended family living! Step outside to a large backyard, perfect for entertaining or relaxing after a long day. Situated within walking distance to top-rated schools, Seneca College, parks, and shopping, plus quick access to Hwy 404 - this home combines comfort, convenience, and value. Don't miss your chance to call this one home! (id:61852)
Cmi Real Estate Inc.
1604 - 395 Bloor Street E
Toronto, Ontario
This beautiful and Luxurious New Condo at Rosedale on Bloor in a Prime Location. Right at Shelburne Subway Station. This One Bedroom One Bath is ideal for Urban Professionals. Residents will enjoy amenities including an Indoor pool, a Rooftop Terrace with Barbecue, a Party room with kitchen and dining room/lounge, Theatre room, Fitness center, Yoga/stretching room, Business center/lounge, Meeting room, 24 hours Concierge. Steps Away from Shopping, Restaurants, NO FRILLS Grocery Store, Supermarkets And Much More. Quick Access to DVP. (id:61852)
Home Standards Brickstone Realty
1222 - 212 King William Street
Hamilton, Ontario
Seller offering 12 months of paid maintenance fee*. Elevate your lifestyle at the sought-after Kiwi Condos, perfectly located in the vibrant heart of downtown Hamilton. This stylish2-bedroom, 2-bathroom suite offers over 800 sq ft of thoughtfully designed living space, complete with soaring 9-foot ceilings and upscale modern finishes throughout. The sleek, open-concept kitchen features stainless steel appliances and flows effortlessly into the bright living are a perfect for entertaining or relaxing in style. Step outside onto your expansive 148sq ft private balcony and take in panoramic city views your own urban retreat. Residents enjoy access to premium building amenities including a fully equipped fitness centre, rooftop terrace with BBQs, party room, pet spa, and professional concierge service. Ideal for first-time buyers seeking the perfect balance of luxury and convenience, this prime location offers walkable access to restaurants, cafes, shopping, and cultural attractions. Minutes to McMaster University, major hospitals, and public transit. Easy highway access to Toronto, Niagara, and GO Transit makes commuting a breeze. Modern comfort, city living, and unbeatable value all in one exceptional address. Welcome to your new home. (id:61852)
Royal LePage Real Estate Services Phinney Real Estate
1 Nebula Star Way
Toronto, Ontario
*Well Maintained by Owner. *A Stunning 3-Story End Unit Townhouse Nestled in the Desirable Henry Farm Community. *A spacious second floor with big windows, and 3 bedrooms on the 3rd floor. The family room on the main floor walk out to the backyard.*Renovated Washrooms. *Enjoy hassle-free living with Lawn Care and Snow Removal.*Conveniently located with easy highway access and transit at your doorstep, including the subway. *Walkable to Fairview Mall, dining, schools, parks, and more. Don't miss this amazing opportunity! (id:61852)
Homelife Landmark Realty Inc.
76 Knightsbridge Way
Markham, Ontario
Extremely Rare 5 bedroom model with all bdrms on 2nd floor! Stunning $100000+ renovation completely done from top to bottom! Largest unit in development with over 1600 sq ft of living space above grade (over 2000 sq ft in total including finished basement). The brand new renovated kitchen features custom cabinetry with under cabinet lighting, new SS fridge, new SS stove and new SS built-in dishwasher, quartz countertops, breakfast bar and loads of storage! The kitchen is open to both the living room and the dining room offering great family cohesiveness. The main living space is a bright open concept design perfect for easy entertaining. Head up to the second floor on the hardwood stairs to the generous open landing. The primary bedroom offers a brand new gorgeous 3-piece ensuite bath, new hardwood floors, double closets and large window. The other 4 large bedrooms boast generous closets with new doors and large windows. The second floor features brand new hardwood floors thruout, new 5" custom baseboards, new hardware, and a renovated main bathroom with seamless glass shower and custom vanity! The finished basement offers even more living space with a large rec room area, new plush broadloom, ample storage and bright laundry room. The home is in a prime location close to great schools and parks, restaurants, Main Street Markham, Markham Stouffville Hospital, Cornell Community Centre with pool and library, places of worship, buses, Go train and 5 mins to 407. Every now and then, a very special home hits the market - this is one of them! Located in the high demand Sherwood Terrace Neighbourhood this home is ready for you to move right in! (id:61852)
RE/MAX Your Community Realty
3902 - 55 Mercer Street
Toronto, Ontario
Welcome to 55 Mercer Luxury Residence, this upgraded corner unit is situated in a perfect location. Boasting with 3 bedrooms, 2 bathrooms with 9' ceiling and large windows in every room with upgraded closet doors. Modern open concept kitchen with custom quartz island. Amenities include luxury lobby furnished by Fendi, 24-hour concierge, private dining room, outdoor lounge w/BBQ and fire pit, basketball court, 2 level gym and dog walking area. 100 walk and transit score. Toronto's underground PATH system is 150 meters away. 1 locker and parking included. More pictures coming soon. (id:61852)
Century 21 Paramount Realty Inc.
2712 - 225 Sumach Street
Toronto, Ontario
Welcome to 225 Sumach St - Daniel's DuEast condos in vibrant Regent Park. This bright and modern 1+Den suite features an open-concept layout, sleek kitchen with quartz countertops and integrated appliances, and a spacious den perfect for a home office. Enjoy a large east-facing balcony with beautiful morning light and open views, perfect for morning coffee and relaxing in the evening. Enjoy floor-to-ceiling windows, in-suite laundry, and contemporary finishes throughout. Luxury building amenities include 24-hour concierge, state-of-the-art fitness centre, movie and party room, Kid's Zone, outdoor terrace with BBQs, co-working spaces and bike parking. Steps to TTC, Regent Park Aquatic Centre, restaurants, cafés, and minutes to the Distillery District and Downtown Core. Close access to the DVP makes commuting longer distances easy! (id:61852)
Royal LePage Signature Realty
402 - 40 Museum Drive
Orillia, Ontario
ENJOY A RELAXED ADULT LIFESTYLE IN ORILLIA'S LEACOCK POINT COMMUNITY! Looking for a low-maintenance, well-cared-for condo close to the water, parks, and walking trails? This beautifully maintained 2-bedroom, 2-bathroom townhome in the scenic Villages of Leacock Point adult lifestyle community offers peaceful living with easy access to everything you need. Enjoy a short stroll to the Leacock Museum National Historic Site, the tranquil shores of Lake Couchiching, Tudhope Park, and nearby walking and biking trails, with local dining options and essential amenities also within easy reach. The property is just minutes from the City of Orillia, where you'll find all the conveniences for a comfortable lifestyle. Offering over 1,900 sq ft of thoughtfully designed living space, this bright and inviting home begins with a covered front porch and continues inside with a vaulted ceiling and elegant bay window in the living room. The dining area features a sliding door walkout to a private deck, while the timeless kitchen includes classic white cabinetry with crown moulding, a subway tile backsplash, complementary countertops, a butler's pantry, and a convenient pass-through window. A main floor bedroom sits beside a full bathroom, offering flexibility for guests. Upstairs, a versatile loft provides flexible space for a home office, sitting area, or hobby room, while the primary suite offers double-door entry, large windows, a walk-in closet, and a 4-piece ensuite. Added conveniences include main-floor laundry, an inside entry from the attached garage, and an unfinished basement ready for your ideas. Pride of ownership shines throughout, and residents enjoy access to a private clubhouse with Rogers Ignite phone, cable, and internet included in the condo fees. Embrace a relaxed, maintenance-free lifestyle with lawn care and snow removal provided - this is easy, comfortable living in one of Orillia's most desirable adult communities near the beauty of Lake Couchiching. (id:61852)
RE/MAX Hallmark Peggy Hill Group Realty
21 - 8 Lakelawn Road
Grimsby, Ontario
Welcome home to this stunning lakeside retreat where comfort, space, and lifestyle come together. This beautifully maintained FREEHOLD end-unit townhome offers 3 bedrooms, 2.5 bathrooms, and a rare FINISHED BASEMENT, providing over 2,400 sq. ft. of thoughtfully designed living space. Step inside to rich hardwood floors and an inviting main level with 9-foot ceilings, where the living room, dining area, and gourmet kitchen flow effortlessly-perfect for both everyday living and entertaining. The kitchen features granite countertops, a gas range, and an extended pantry, ideal for the home chef. Upstairs, double doors lead you into a serene oversized primary suite complete with a walk-in closet, spa-like ensuite, and your own private balcony with peaceful lake views. Two additional bedrooms, an updated bathroom, and convenient second-floor laundry complete the upper level. The finished basement, a rare offering in this community, includes a built-in wet bar with bar fridge and creates an exceptional space for both kids and adults alike. Outside, enjoy a fully fenced backyard with incredible views of Lake Ontario, complete with a gas line for your BBQ, creating the idyllic summer evening. This home is perfectly situated in the highly sought-after Grimsby Beach community, where you are just steps from the beach and waterfront parks, and minutes to the QEW, shops, and restaurants. Rarely available and perfectly positioned, this end-unit townhome captures the very best of lakeside living. Don't let it slip away! (id:61852)
RE/MAX Escarpment Realty Inc.
92 Middleton Street
Zorra, Ontario
Stunning 2022-built Freehold Townhome in the heart of Thamesford! This modern 2-storey residence offers the perfect blend of luxury and small-town charm. The open-concept main floor features a sun-filled living area and a gourmet kitchen with sleek cabinetry, perfect for entertaining. Upstairs, you'll find 3 spacious bedrooms, including a primary retreat complete with a walk-in closet and private 4-piece ensuite. Unlike standard townhomes, this property sits on a premium 134-foot deep lot that backs onto open farm fields, ensuring no rear neighbors and ultimate privacy. Bonus features include a private driveway and attached garage providing parking for 3 vehicles. A prime location close to all amenities; you are just moments from soccer fields, the skate park, splash pad, arena, and steps to Lions Park. A rare find, move-in ready dream home! (id:61852)
Royal LePage Flower City Realty
32 - 205 West Oak Trail
Kitchener, Ontario
West Oak Urban Towns Built By Reid's Heritage Home Featuring The Beautiful Unit. Brand New 1 Bedroom, 1 Bathroom Unit With A Modern And Open Concept Design With Tons Of Upgrades Which Include A Large Living Room. Close To The Highway And 401, Shopping, Restaurants And Coffee Shops, Huron Natural Area And The Williamsburg Town Centre **EXTRAS** stainless steel stove, fridge, BI dishwasher, washer and dryer (id:61852)
RE/MAX Realty Services Inc.
3a - 71 Main Street E
Hamilton, Ontario
This one-bedroom unit is located on the 2nd floor and features brand-new renovations. An excellent unit in the heart of Downtown Hamilton, ideally situated along one of the city's busiest streets with convenient access to McMaster University Downtown Campus, Hamilton GO Centre, colleges, government offices, major banking centres, shopping, and hospitals. Utilities and internet are included. For tenants who move in before February, the landlord will provide an additional mini fridge in the unit. Furnished options are available upon request for an extra $100 per month. Ideal for students or working professionals. (id:61852)
Bay Street Integrity Realty Inc.
6372 Maitland Avenue
Niagara Falls, Ontario
Welcome to 6372 Maitland Street! This well-maintained home is located on a quiet street in the heart of Niagara Falls just minutes to Lundys Lane, the highway, and all the conveniences you need.Inside, youll find a large, high-ceiling living room, spacious dining room, and a bright kitchen perfect for everyday living and entertaining.The home offers plenty of space for your family with - 3 extra-large bedrooms upstairs, each featuring generous walk-in closets, plus a full 4-piece bathroom1 bedroom on the main floor with its own 3-piece bathroom. Theres also a full, unfinished basement with a separate entrance, providing plenty of potential to create additional living space, a rental suite, or a recreation area.The large backyard is ideal for summer barbecues, kids, pets, or simply relaxing outdoors. Plus, a brand-new furnace (2025) ensures comfort and efficiency year-round.With its classic charm, spacious layout, and unbeatable location, this home is ready for its next family. (id:61852)
Right At Home Realty
2a - 71 Main Street E
Hamilton, Ontario
This one-bedroom unit is located on the 2nd floor and features brand-new renovations. An excellent unit in the heart of Downtown Hamilton, ideally situated along one of the city's busiest streets with convenient access to McMaster University Downtown Campus, Hamilton GO Centre, colleges, government offices, major banking centres, shopping, and hospitals. Utilities and internet are included. For tenants who move in before February, the landlord will provide an additional mini fridge in the unit. Furnished options are available upon request for an extra $100 per month. Ideal for students or working professionals. (id:61852)
Bay Street Integrity Realty Inc.
703 - 741 King Street W
Kitchener, Ontario
Lowest priced unit in the building per sqft. Comes with one underground parking and one additional storage. Welcome to this stylish one bed one bath condo with a massive 200 sqft balcony with two doors overlooking the king street and offers privacy with no neighbors looking into the living area. Huge doors and windows bring in a lot of light into this state of the art European styled condo. The open-concept kitchen and living room offers modern built-in appliances, washer dryer, quartz countertops and ample space, perfect for both entertaining and everyday living. Smart in-home technology is built into every suite. The bathroom comes with a glass shower, in-floor heating and all the amenities can be controlled by phone or wall mounted unit with touch screen. This unit has exclusive access to a sauna, lounge, rooftop deck, BBQ and party room. Abundant visitor parking, bike storage, and an outdoor terrace featuring two saunas, spacious communal table, a lounge area, roof top deck. Situated in the heart of Kitchener and close to all amenities and entertainment. University of Waterloo and Wilfred Laurier University are easily accessible via transit. Located along the ION LRT rapid transit line, connecting Waterloo, Kitchener, and Cambridge. Easy access to major highways. Immediate possession. This unit won't last long. (id:61852)
Century 21 Heritage Group Ltd.
H212 - 460 Hespeler Road
Cambridge, Ontario
Newly Built , Fully furnished, move-in-ready office in Cambridge Gateway Centre . Ideal for Real Estate, Law, Accounting, Mortgage, Immigration, IT, Insurance & more. Rare opportunity in a top business hub. * High-traffic location with outstanding visibility * Prime access-minutes to Hwy 401 & Cambridge Centre Mall * Versatile layout suitable for a wide range of professional services *Located in a vibrant, established business district * Private in-unit washroom for added convenience * In-unit kitchenette for meals and refreshments *Secure premises with a modern security system * Welcoming reception area for clients and visitors *Spacious conference room ideal for meetings & presentations *Private executive office for focused work and confidential discussions .. Book Your Showing Today .... (id:61852)
Save Max Real Estate Inc.
218 Marilyn Street
Shelburne, Ontario
Step into this beautiful updated 3 bedroom home and feel the care that's gone into every detail. As you arrive, you're greeted by a freshly repaved driveway (2023) and charming curb appeal, including expanded front gardens (2024) that sets the tone for what's inside. Through the new front hallway (2023), the home opens to a bright, inviting living room with brand new flooring (2024), a perfect place to unwind or entertain. The main level also features a stylist powder room with a new vanity and toilet(2024)Continue into the modern kitchen, where stainless steel appliances(2023) including fridge, dishwasher, and build in microwave, shine alongside a reverse osmosis water system (2023). From here step out to your fully fenced backyard, complete with spacious deck and canopy that's ideal for summer barbecues and relaxing evenings. you'll love the new shed (2024) and the thoughtfully designed wooded garbage enclosure that keeps everything tidy and protected from the elements. Upstairs, you'll find three generous bedroom with new carpeting (2024)and a beautiful 4-piece bathroom featuring new shower tiles (2024)Head down to the basement, where a large rec room offers plenty of space for entertaining or relaxing. The bright laundry area includes a new window (2024) and a new laundry tub (2024, with extra storage space to keep everything organized. This space is large and offers versatility, perfect for a home office, hobby area or guess nook. Located in one of Shelburne's most desirable areas, this home is close to schools, shopping, local transportation, and golf course. Enjoy the charm of small-town living with nearby hiking trails, Pine Rive, Eugenia Fails, and skiing at Mansfield Ski Club- everything you love in just a short, peaceful drive away. (id:61852)
Mccarthy Realty
5 Cozy Street
Welland, Ontario
Stunning fully renovated home in an up and coming neighbourhood for those wanting to get into the market.Offering modern finishes and a bright, open-concept layout with 9 ft ceilings. Wide-plank flooring, recessed lighting, and a striking custom slat-wall fireplace create a stylish and welcoming main living space.The designer kitchen features flat-panel cabinetry, quartz countertops, a large island with seating, and contemporary pendant lighting-ideal for everyday living and entertaining. Large Bathroom showcases a double-sink vanity, elegant wall panels, matte black fixtures, and thoughtful modern design.A functional mudroom and laundry room add everyday convenience, with a walkout to a newly built sitting deck overlooking a private oversized backyard, perfect for relaxing or entertaining. The basement is more than half completed and provides excellent future potential to create a studio space, additional living area, or home office.With quality upgrades throughout and neutral, move-in-ready finishes, this home delivers immediate comfort along with long-term flexibility and value. Ideal for end-users seeking a turnkey property with room to grow. (id:61852)
Right At Home Realty
130 - 30 Times Square Boulevard
Hamilton, Ontario
Welcome to this modern Losani-built urban townhouse located in the sought-after Madison Central Park community. This beautifully maintained 3-bedroom, 3-washroom home is only 6 years old and offers exceptional convenience with walking-distance access to plazas, grocery stores, parks, a community center, and scenic conservation-area trails. Featuring 9 ft ceilings, an open-concept floor plan, and a bright balcony, the home is filled with natural light throughout. The interior includes wood/vinyl flooring, pot lights, and quartz/granite countertops in both the kitchen and bathrooms. The stylish kitchen boasts tall shaker-style cabinets, pot & pan drawers, stainless steel appliances, and a convenient breakfast bar-ideal for both everyday living and entertaining. (id:61852)
RE/MAX Gold Realty Inc.
40 Ferguson Street
Erin, Ontario
Welcome to your next home, an exceptional brand-new build combining modern luxury with small-town charm in the heart of Erin. This stunning 4 bedroom, 4 bathroom home offers thoughtful design, premium finishes, and plenty of space for families of all sizes. Step inside to a bright, open-concept main floor featuring 9ft soaring ceilings, oversized windows, and high-quality porcelain tile and hardwood throughout the living area. Easy access through garage into mud room ensures the house stays clean. The gourmet kitchen is complete with oak cabinetry, quartz countertops, a large island, and seamless flow into the spacious living and dining areas-perfect for entertaining or family gatherings. Each of the four bedrooms is generously sized, with abundant natural light entering at all times. All Bedrooms are connected to their own bathrooms for convenience and privacy . Premium elevation offers covered porch and full brick and stucco exterior, with No vinyl sidings in sight. Look out basement features large windows and higher ceilings providing an excellent opportunity for a future basement apartment or in law suite. A double car garage provides ample parking and storage, while the property sits in a peaceful, family-friendly neighborhood just minutes from Erin's charming shops, schools, trails, and parks. (id:61852)
RE/MAX Excellence Real Estate
82 Cambridge Avenue
Hamilton, Ontario
Amazing opportunity in Crown Point community, priced well for a mortgage payment that's less than rent. This 3 bedroom home is move in ready freshly painted in white providing a blank canvas for your personalization. This home offers a spacious kitchen and open concept main floor and a full unfinished basement to make yours. The back yard is fully fenced and has a large grass area and covered patio for entertaining as well is one of the largest in the with the ability to park up to 4 cars. The front has a covered porch to allow for a seating area. The property is located within walking distance to schools, Centre mall shops and amenities. (id:61852)
Revel Realty Inc.
414 - 2489 Taunton Road
Oakville, Ontario
Uptown Core Luxury: Turnkey Condo Living! Move beyond high maintenance. Step into a modern, low-maintenance condo defining effortless luxury in Oakville's thriving Uptown Core. Built just 2 years ago, this is the perfect opportunity for first-time buyers, downsizers, or savvy investors. *Premium Features* - This 2-bed, 2-full bath unit offers privacy and style. Enjoy a bright, open-concept layout with wood floors and luxurious finishes. The kitchen features sleek granite countertops, a stylish backsplash, and premium stainless steel appliances. The functional floor plan includes separated bedrooms; the primary suite is a true retreat with its own beautiful ensuite. Includes in-suite laundry and a 2nd bedroom ideal for a WFH office! *Resort Amenities & Convenience* - Sip coffee on your private balcony with unobstructed pond/skyline views! The building offers a resort-like lifestyle:Wellness: State-of-the-art gym, outdoor pool, rooftop terrace, and Yoga/Pilates room. *Entertaining* - Wine Tasting Room with Chef's Table, large party room, and theatre room.Security: 24-hour concierge service.You own an underground parking spot and private storage locker. *Prime Location* - A commuter's dream: Moments from the GO Bus Terminal and quick access to Hwys 407/403. Walk to essentials like Walmart, Superstore, Longos, Winners, and dining. Balance urban access with nature, minutes from Postridge Park and trails.This is a premium, turnkey lifestyle offering exceptional value in North Oakville. Don't miss out! Come take a look today! (id:61852)
Right At Home Realty
18 - 3 Senator Court
Aurora, Ontario
This elegant three-bedroom executive townhome, located in The Classics of Aurora Woods, sits on a picturesque, mature lot backing onto a serene ravine a true wooded sanctuary in the heart of Aurora. Nestled on a private cul-de-sac with ample guest parking, it offers both privacy and convenience. Inside, hardwood floors run through the main and upper levels, complemented by a newer carpet runner on the wooden staircase. Soaring 9-foot ceilings with a dramatic cathedral peak enhance the spacious, airy feel of the main floor.The kitchen, beautifully remodelled in 2017, is both stylish and functional, featuring a large corner pantry, deep pot drawers, hidden utensil storage, and generous counter space. The flexible main floor layout allows you to customize your living space whether you prefer a main-floor office or den, a breakfast area, or an expanded family room as currently arranged. The dining room comfortably seats eight and has space for a sideboard, perfect for hosting. The inviting family room centers around a gas fireplace, flanked by windows and sliding doors that frame stunning views of the backyard deck, landscaped gardens, and ravine.Upstairs, the spacious primary suite easily fits a king-sized bed, side tables, and multiple dressers. Two bright windows overlook the manicured yard and ravine, while a walk-in closet, an additional closet, and a five-piece ensuite add to its comfort and practicality. The second and third bedrooms offer ample closet space and hardwood floors, served by a nearby main bathroom. The finished basement is an expansive, versatile space currently accommodating a large sectional, pool table, electric fireplace, and more. Whether you envision a home gym, a media lounge, or an entertainment hub, this level offers endless possibilities. New Owned Furnace and Owned Hot Water Tank Dec '25. Municipal address is 3 Senator Court. (id:61852)
RE/MAX Your Community Realty
160 Darras Court
Brampton, Ontario
Great Location Great Price for This Beautifully Renovated Townhouse Show Like a Model Home from Top To Bottom. Spacious Rooms, With Large Living Space Featuring: Cathedral Ceilings - No Carpets In The Home - 4 Bedrooms, Laminate Flooring Throughout - 3 Full Washrooms! You will Love the Modern Large Eat in Kitchen W/ Quartz Countertops, Large Over the Sink Window, Centre Island, And Stainless Steel Appliances; Overlooking the Lower Level Family Room and has a convenient Pantry with Stackable Laundry; Family Room has Large Picture Window and door to Private Backyard Patio. Spacious Bedrooms with Closets. Renovated Washrooms on all Levels. Finished Basement In-Suite 3 Pc Bath, Great Office Or Guest Suite. Ready To Move In. Access To The Garage From Inside The House. Garage Perfect for Storage & Car W/ Garage Opener & Remote, Plus 1 Driveway Parking Spot (Total 2 Parking)- Great Family Friendly Neighborhood, Walk to Schools, just Min's to Bramalea Go Station, Steps to Public Transit, All Nearby Amenities: Bramalea City Centre, Tim Hortons, Restaurants and 407; 410 Hiway. Suitable for a Family or Professionals. (id:61852)
Royal LePage Real Estate Associates
209 - 42 Mill Street
Halton Hills, Ontario
Discover luxury and effortless living at Georgetown's newest condominium residence. This brand-new, never-lived-in corner suite offers over 1,370 sq. ft. of elegant interior space with an additional 190 sq. ft private balcony. The combination of open indoor living and extended outdoor space truly elevates the experience of condo living. With 9-foot ceilings and floor-to-ceiling windows, every room is filled with natural light and sophistication. Designed for those who value comfort, convenience, and connection, this 2-bedroom, 3-bathroom home places you just steps from Downtown Georgetown, the GO Station, and a vibrant mix of local restaurants, cafés, and boutique shops. Spend weekends exploring nearby golf courses, scenic trails, and local markets. Everything you need for an inspired lifestyle is right at your doorstep. Enjoy exclusive residents-only amenities, including a dog spa and outdoor dog area, fitness centre, library, party room, and community BBQ terrace. Every corner of this home has been designed to inspire comfort, connection, and ease. With its bright open layout, elegant finishes, and unbeatable downtown location, this condo is not just a place to live, it is a place to love. (id:61852)
Royal LePage Real Estate Associates
Bsmt - 1058 Alexandra Avenue
Mississauga, Ontario
Fully renovated 1 bedroom Basement(lower) in the sought after community of lakeview. Just steps to the lake, parks, schools, and all amenities. Private laundry room and 1 parking space incl. Spacious fully fenced yard with shared patio area. (id:61852)
Homelife/miracle Realty Ltd
127 Lloyd Sanderson Drive
Brampton, Ontario
Bright, spacious, and sun-filled open concept 3 Bedrooms 2 Full washrooms, elegant, no carpet, very clean. LEGAL Basement with separate entrance available for lease. Huge master B/Room has a spacious sliding glass door closet, window, and 4 pc ensuite. The other two B/Rooms are spacious and has its own closets, storage, and windows for natural light. The second full washroom has sleek vanities, modern finishes and a standing glass door shower. Open concept kitchen with cabinets, a lot of storage, combined with dining and living room. The unit has its own separate laundry. Nested in a very sought after neighborhood. Steps from top-rated schools, scenic parks, shopping, restaurants, and public transit. Easy access to major highways and the GO station. No smoking and no pets allowed. Tenants to pay 30 % utilities. (id:61852)
Century 21 People's Choice Realty Inc.
441 Seaton Drive
Oakville, Ontario
Fully Furnished Main Level. Short-Term & Long-Term Rental Beautifully fully furnished main-level unit located in a luxury neighborhood in prime Southwest Oakville. This property offers exceptional convenience and lifestyle, within walking distance to Bronte GO Station, Walmart, Metro, and other essential amenities. Close to: Highly ranked schools, Oakville South Centre, Community centre & library, Parks and Lake Ontario. Ideal for professionals, families, or newcomers seeking comfort, location, and quality living (id:61852)
Royal LePage Signature Realty
1119 Rebecca Street
Oakville, Ontario
Fully Furnished house Short-Term & Long-Term! Beautifully fully furnished house located in a luxury neighborhood in prime Southwest Oakville. This property offers exceptional convenience and lifestyle, within walking distance to Bronte GO Station, Walmart, Metro, and other essential amenities. Close to: Highly ranked schools, Oakville South Centre, Community centre & library, Parks and Lake Ontario. Ideal for professionals, families, or newcomers seeking comfort, location, and quality living. (id:61852)
Royal LePage Signature Realty
