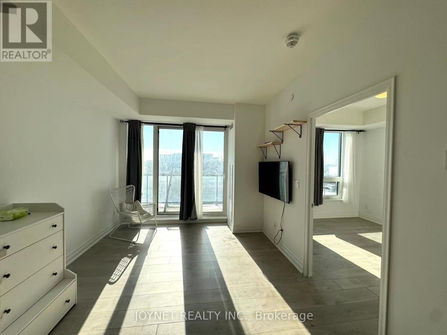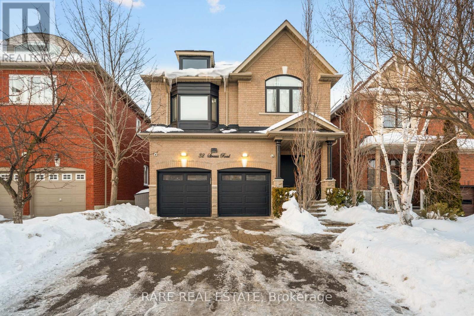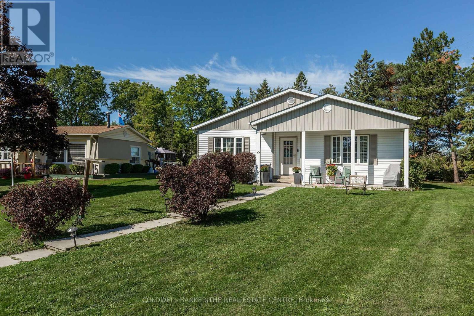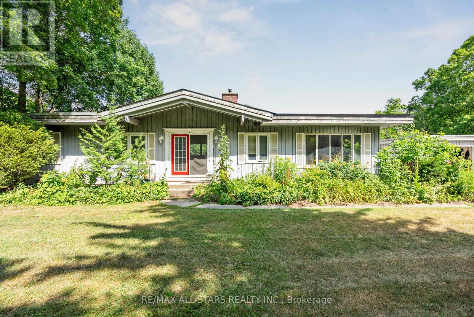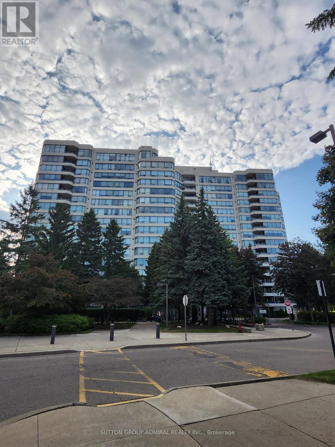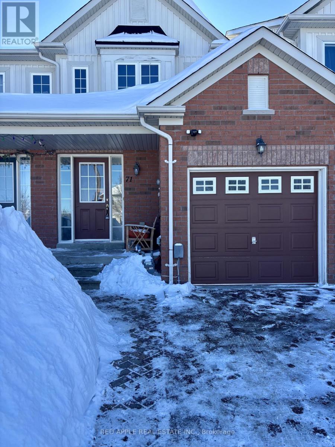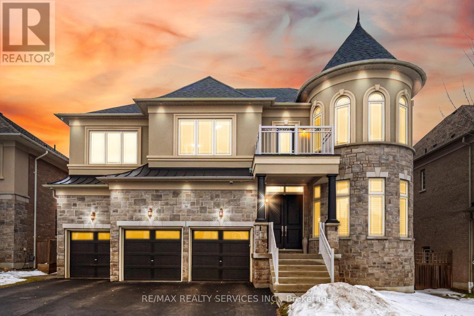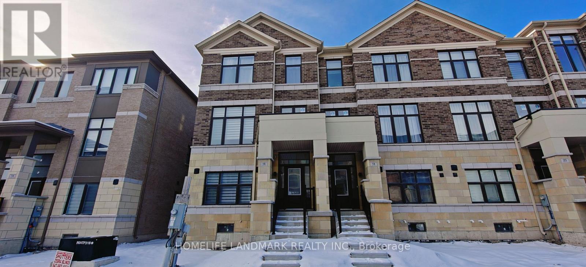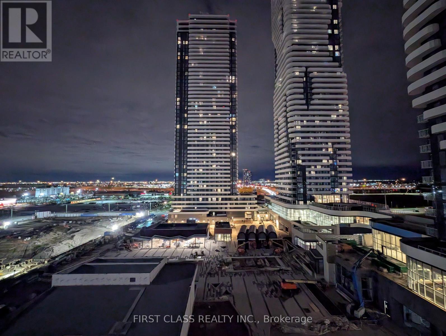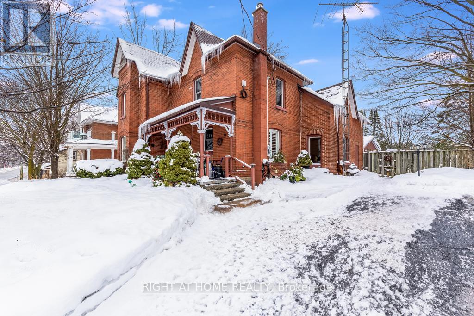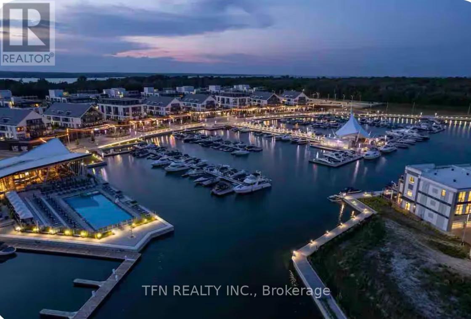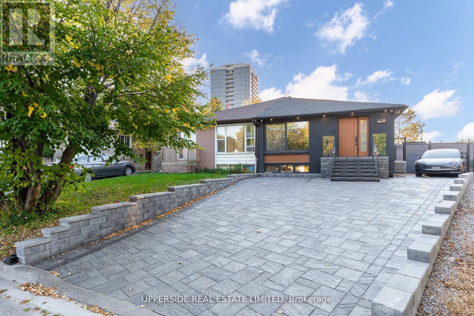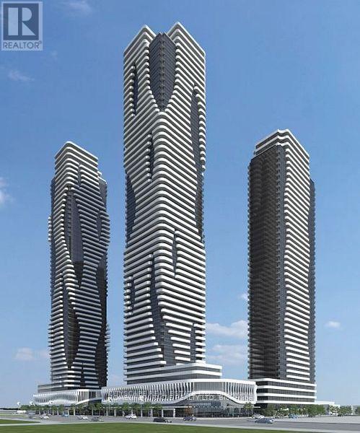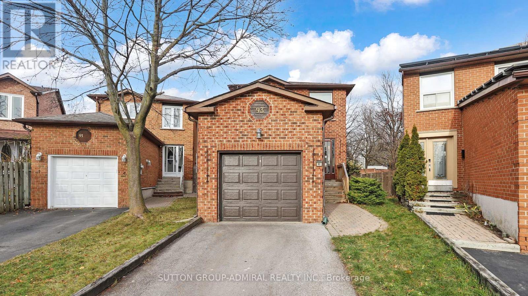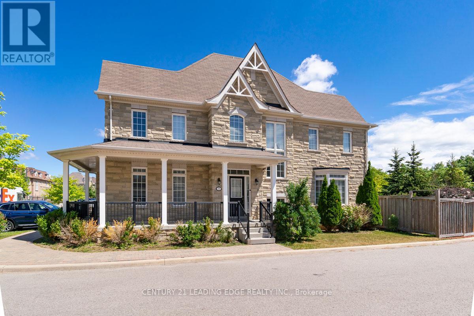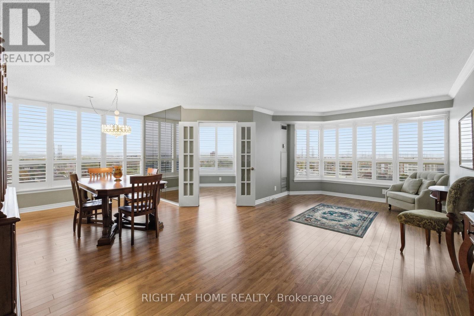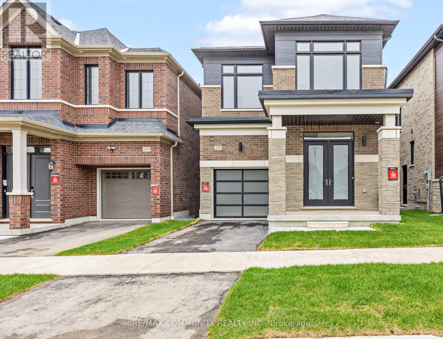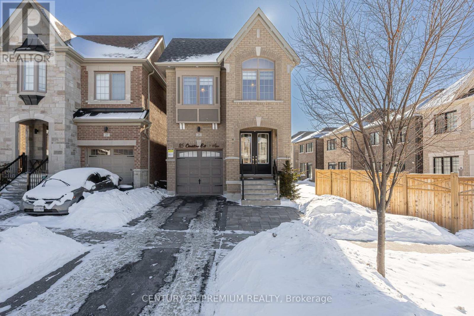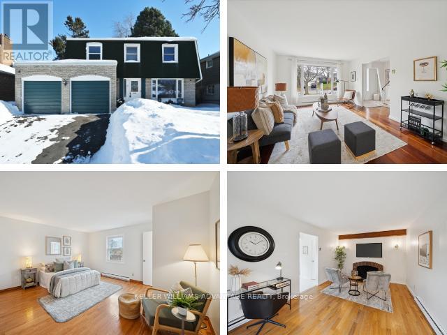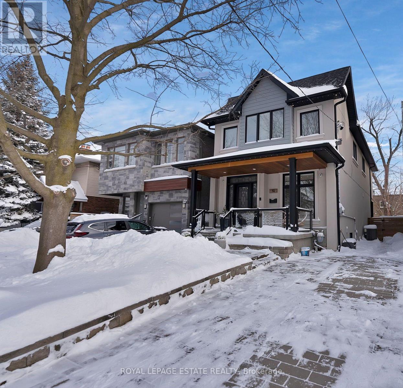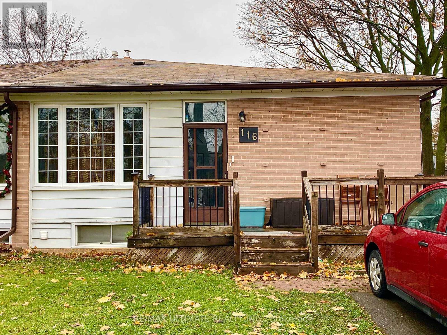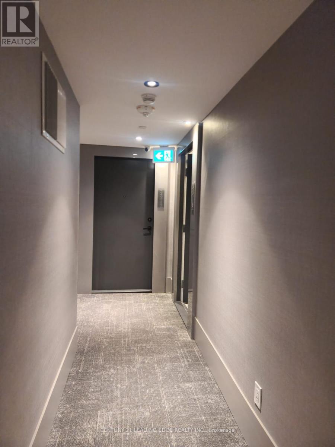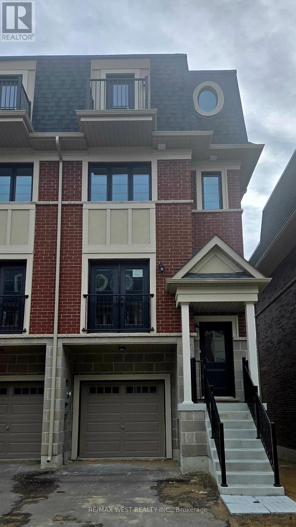1011 - 10 Rouge Valley Drive
Markham, Ontario
Rarely offered upgraded 1+1 suite with 2 full bathrooms on a high floor, featuring unobstructed south-facing views in the heart of Downtown Markham. Smart layout with a versatile den that can be used as a second bedroom. Bright living space with 9' ceilings, floor-to-ceiling windows, and a modern kitchen with quartz countertops and built-in appliances.Upgraded bathrooms include a custom frameless glass shower and quality finishes. Prime location steps to park and tennis courts, and minutes to transit, Hwy 404/407, shopping, dining, and future York University campus. Exceptional amenities include rooftop terrace, pool, fitness centres, guest suites, visitor parking, and 24-hr concierge. Includes 1 above-ground parking and 1 locker. (id:61852)
Joynet Realty Inc.
32 Strauss Road
Vaughan, Ontario
Welcome to this beautifully upgraded family home offering nearly 4000 sq ft of total refined living space, thoughtfully designed for everyday comfort and effortless entertaining. With 4+2 bedrooms and 5 bathrooms, the home showcases quality finishes and upgrades throughout. At the heart of the home is the spacious, chef-inspired kitchen, featuring granite countertops, updated stainless steel appliances, ample cabinetry, and a built-in beverage fridge-perfect for hosting, family meals, and day-to-day living. A truly unique highlight of this home is the incredible upstairs family room featuring a cozy gas fireplace, this inviting retreat is perfect as a second living room. The elevated layout provides a sense of separation from the main living areas while keeping the family connected-ideal for both everyday living and entertaining. The home's sleeping quarters are equally impressive. The primary suite is a true retreat, complete with a walk-in closet and a stunning spa-inspired ensuite with his and hers sinks and an exceptional, oversized shower you truly have to see to appreciate. One of the additional bedrooms offers the convenience of a private ensuite, ideal for guests or multigenerational living. The fully finished basement adds valuable living space with one additional bedroom, a full bathroom, and flexible space for a recreation room, home gym, or media area. Step outside to a large, fully fenced backyard, where a hot tub creates the perfect setting to relax or entertain in complete privacy. Ideally located in a desirable Thornhill Woods neighbourhood, this home is close to parks, schools, shopping, and dining, with easy access to public transit and quick connections to Highways 407, 7, and 400, making commuting throughout the GTA effortless. Major amenities, the Promenade Mall and Vaughan Mills are just minutes away. A rare opportunity to own a move-in-ready home that seamlessly blends space, style, and an exceptional location. (id:61852)
Rare Real Estate
15 Recreation Drive
Innisfil, Ontario
Get the golf cart ready! Are you looking for an active lifestyle? Ready to downsize? Come check out Sandycove Acres! A fabulous community located just 45 minutes North of Toronto. Amenities include: 2 salt water pools, gym, 3 rec centres, woodworking shop and NEW pickleball courts! Community events, dances and too many clubs to mention! Are you looking for a newer build/construction with all the bells & whistles? This home is sure to impress! Stylish & modern Essex model located on quiet Crescent. This lovely bungalow checks all the boxes. With over 1400 sqft, this warm and inviting home makes for an easy downsize. Open concept living/dining room with vaulted ceilings & gas fireplace. Modern & fresh white kitchen with in floor heated flooring, diamond cut tile backsplash, pot drawers & gas range. Breakfast nook overlooking a spacious family room. 2 generously sized bedrooms & bathrooms. The primary suite features a walk in closet and 3 piece ensuite bath with heated floors. The 2nd bedroom makes a great office or guest room with additional 4 piece bath with in floor heating. Fully landscaped yard with lots of privacy. Covered front porch with flat entry and 2 parking spaces. Private yard with no neighbours behind! Lovely deck with attached awning and natural gas BBQ hook up. Attached storage room with access to the poured concrete crawl space. Additional updates include central vacuum, HRV & water softener. Such a fabulous and convenient location in the park! Just a very short walk to the main amenities. 10 minutes to South Barrie Go, shopping & Innisfil Beach Park. Assumable Landlease for lower fees! (id:61852)
Coldwell Banker The Real Estate Centre
4819 Regional 30 Road
Uxbridge, Ontario
Set on a private 14+ acre parcel within an established enclave of luxury custom-built estates, this property presents a significant opportunity for a seasoned contractor, builder, or developer. The value lies predominantly in the land and its prime location, with the existing structure requiring a substantial renovation or full redevelopment to realize its highest and best use.The property is being sold "as is", and while it is currently occupied, purchasers should anticipate that any future plans will involve a comprehensive renovation or teardown. This offering is best suited to buyers with the experience to undertake a project of this scope.Conveniently located near GO Transit, Highway 404, and essential amenities, the property offers estate-level privacy while maintaining urban access. (id:61852)
RE/MAX All-Stars Realty Inc.
Chestnut Park Real Estate Limited
910 - 120 Promenade Circle
Vaughan, Ontario
Fabulous Corner Unit With Balcony. Ensuite Laundry. New Laminate Flooring in Living Room, Bedrooms. Master Bedroom Ensuite with Separate Shower Stall, Walk In Closet and Double Closet in Master Bedroom, Exposure In All Directions. Walk to Transit and Shopping. 24 Hours Gatehouse Security, Beautifully Renovated Common Element Halls and Entrance. Outdoor Pool with Beautiful Landscaping. Visitor Parking. (id:61852)
Sutton Group-Admiral Realty Inc.
71 Hammill Heights
East Gwillimbury, Ontario
Welcome to 71 Hammill Heights. Enjoy the charm of small-town living in the heart of Mount Albert, surrounded by scenic conservation areas, walking trails, and parks. This beautifully maintained 3-bedroom, 2-bathtownhouse is ideal for a single professional, a couple, or a family of three. The home features a lovely eat-in kitchen, Dining Room with sliding doors that lead to a large wooden deck and a fully fenced backyard offering exceptional privacy. With no homes behind, the yard backs onto peaceful trees - perfect for relaxing or entertaining. The bright living room boasts a large window that fills the space with natural light. The basement laundry room provides ample space for storage and organization. Upstairs, you'll find three well-sized bedrooms, all with newer flooring. The property offers parking for two vehicles, with potential space for a third smaller car. Located in a quiet, family-friendly neighborhood, this home is within walking distance to excellent schools and just minutes from Highway 404, providing easy access to Newmarket, Stouffville, Markham, and the rest of the GTA. Affordable, move-in ready, and set in one of East Gwillimbury's most welcoming communities-this is a property you won't want to miss. Thank you for showing. (id:61852)
Red Apple Real Estate Inc.
36 West Coast Trail
King, Ontario
An Exceptional Residence In Prestigious Nobleton!! This Magnificent Estate Offers Approximately 4510 Sq. Ft. Of Luxurious Living [As Per Floor Plan] & Is Perfectly Positioned On A Quiet, Upscale Street. ** 5 Primary Bedrooms With Own 5 Ensuites In 2nd Floor ** Featuring A Rare 3-Car Garage, This Home Showcases Timeless Design, Superior Craftsmanship, And Refined Elegance Throughout. Soaring 10 Ft Ceilings In Main Floor & 9 Ft In Second Floor & Basement* Porcelain Flooring & 7 Inches Wide Hand Scraped Engineered Hardwood Floors Throughout* The Second Floor Boasts Five Expansive Master Bedrooms, Each With Its Own Full Ensuite And Large Walk-In Closet, Offering Unparalleled Comfort And Privacy. The Main Level Features A Custom-Designed Home Office And A Grand, Open-Concept Layout Ideal For Both Everyday Living And Sophisticated Entertaining. At The Heart Of The Home Is A Bespoke Chef's Kitchen With Premium Finishes, Highlighted By A Wolf Gas Range And Sub-Zero Refrigerator, Creating A True Culinary Showpiece. Sun-Filled Principal Rooms, Designer Detailing, And Elegant Finishes Elevate Every Space. Step Outside To A Beautifully Landscaped Backyard Designed For Relaxation And Hosting. Located Close To Top-Rated Schools, Parks, Trails, And All Essential Amenities, This Distinguished Property Delivers The Finest In Executive Living. A Rare Offering In One Of Nobleton's Most Sought-After Communities!! **Professionally Finished 2 Bedrooms Basement With Separate Entrance, Full Washroom & Kitchen!! Shows 10/10. Must View House* (id:61852)
RE/MAX Realty Services Inc.
16 Kahshe Lane
Richmond Hill, Ontario
Fully furnished luxary Ending unit 4 bedroom 2 Car Garage townhouse! Lots of upgrades!! Modern Kitchen With SS Appliances. 10 Ft Ceiling In Second Floor. Direct Access To Double Car Garage. Primary Bedroom With Walk In Closet,5 Pcs Ensuite And W/O To Balcony.Steps To Richmond Green Secondary School,Public Transit,Costco Wholesale, Close To Hwy 404, Gormley Go Station. (id:61852)
Homelife Landmark Realty Inc.
158 Dawlish Avenue
Aurora, Ontario
Wow! Complete renovation on all 3 levels! Shows to perfection! Just move in! Plank floors on 3 levels! Smooth ceilings! Open concept plan! LED pot lights! Fresh modern decor! 'Gourmet' Centre island kitchen w/quality extended cabinetry, quartz counters and custom backsplash! Breakfast bar 'open concept' to great room w/cosy custom electric fireplace and dining area w/accent wall! Bright walkout from kitchen to oversized custom deck! Primary bedroom with new inviting 3pc ensuite and bright picture window! Ample sized secondary bedrooms too! Professionally finished lower level with updated 3pc bath and 'open concept' family room with LED pot lights and play area, sitting area! Garage access from basement! Full two car garage! Fully fenced lot (47 ft at rear) with large garden shed! Quiet child-safe crescent, steps to schools, parks and nature trails! (id:61852)
The Lind Realty Team Inc.
1002 - 28 Interchange Way
Vaughan, Ontario
Brand New, Never Lived-In Menkes-Built Luxury Condo at Festival - Tower D (Grand Festival). This spacious 1-bedroom, 1-bath suite features a bright, functional layout with 9-ft ceilings, floor-to-ceiling windows and a large balcony. No parking included, but avaliable for rent monthly at $250 no tax. The modern open-concept kitchen is equipped with stainless steel appliances, quartz countertops, and contemporary cabinetry. Enjoy a generous living area with walk-out to a large balcony overlooking the Festival community inner garden, offering quietness away from the busy streets and abundant of natural light. Front Load Washer & Dryer laundry set included. Conveniently located just steps to the VMC Subway and Viva Transit, and minutes to Highways 400 & 407, York University, Vaughan Mills, Costco, IKEA, and more. Residents enjoy access to state-of-the-art amenities, including a fitness centre, party room, rooftop terrace, outdoor track, Volleyball sand court, basketball court, skating rink, soccer field and more. (id:61852)
First Class Realty Inc.
220 Barrie Street
Essa, Ontario
Welcome to this charming century home, where soaring 9-foot ceilings and timeless character create an inviting first impression. Rich with history and warmth, the home showcases unique brick flooring, one-of-a-kind tin ceilings, and classic wood mouldings. The kitchen is full of old-world charm, featuring custom wood-detailed ceilings, craftsman-style cabinetry, and abundant natural light. Just off the kitchen, the cozy dining room with heated floors offers the perfect setting for family meals and intimate gatherings. The bright and welcoming living room highlights hardwood floors and elegant California shutters, blending comfort with style. Completing the main floor is a spacious 4-piece bathroom with heated floors, a separate shower, and a luxurious bubble tub. An added convenience the main floor laundry room provides direct access to the backyard oasis-ideal for both everyday living and entertaining. Upstairs, the spacious primary bedroom features a private 2-piece ensuite and an oversized attached den, perfect for a home office, reading nook, or walk-in closet. Two additional well-sized bedrooms complete the upper level, offering flexibility for family or guests. Step outside to the true showpiece of the property: an expansive backyard oasis. Enjoy a thoughtfully designed courtyard, tranquil water feature, mature gardens, and towering trees. For hobbyists or outdoor enthusiasts, the impressive 24' x 20' workshop provides endless possibilities-ideal for storing toys and tools, or transforming into a studio or creative retreat. Located just minutes from local amenities and a short drive to Barrie or Innisfil, this home seamlessly blends rural charm with modern convenience. And as a delightful bonus, you're only a short walk to the beloved local ice cream parlour and community centre.Recent updates include: Main House Roof (2025/2022), House, Workshop Roof (2022), Hot Water Tank (Owned, 2023), Painted Workshop (2025), Gas Furnace (2021) (id:61852)
Right At Home Realty
106 - 415 Sea Ray Avenue
Innisfil, Ontario
Welcome To This Beautiful One Bedroom Condo Luxury Apartment Located In An Amazing Location Right On Lake Simcoe, Steps To A Stunning Sandy Beach. Enjoy The Peaceful Atmosphere In Every Corner Of This Upgraded Unit - Functional Kitchen With Plenty Of Storage, Stainless Steel Appliances, Kitchen Island With Built-In Dishwasher, Automated Blinds And Dimmable Pot Lights. Great Amenities Such As Fitness Centre, Swimming Pool, Hot-Tub, Golf, Basketball Court And Much More. Successful Operation Of Short-Term Rentals With 4.9 Stars Ranking On Booking.com And AirBnB. Including One Underground Parking And One Locker. Existing Furniture Is Optional. Please See The Virtual Tour. (id:61852)
Tfn Realty Inc.
Lower 61 Marlin Court
Newmarket, Ontario
Experience refined living in this exceptional Newmarket residence, where luxury, thoughtful design, and superior craftsmanship come together seamlessly. The beautifully finished lower level, complete with a private entrance, full kitchen, and full bathroom-perfect for a single professional seeking comfort and independence. Conveniently located near YRT transit, Upper Canada Mall, and all essential amenities, this home offers modern convenience with enhanced privacy. ** All utilities and internet included ** Fridge, Stove, Dishwasher, Washer, Dryer, Parking ** EV Charger ** (id:61852)
Upperside Real Estate Limited
3305 - 195 Commerce Street
Vaughan, Ontario
Newly Built Modern One Bedroom With 1 Parking South Facing Unit In Prime Vaughan Location. Kitchen Fully equipped with stainless steel appliances, quartz countertops, and custom cabinetry. Private Balcony Step outside to your own private outdoor space. Access to premium building features including a fitness Centre, resident lounge, rooftop deck, and more. Just Steps Away from Vaughan Metropolitan Subway Station. Be The First to Live in This Master-Planned Community W/ Access To 70,000Sqft Amenity That Includes A Swimming Pool, Basketball Court, Soccer Field, Kids Room, Music Studio, Farmers Market & Many More. Close To Shopping Centres & Entertainment Such As Ikea, Costco, Walmart, Cineplex, YMCA, Many Restaurants. (id:61852)
Cityscape Real Estate Ltd.
93 Patrice Crescent
Vaughan, Ontario
Lovely 3 bedroom house on the oversized pie-shaped lot in the heart of Thornhill! Perfect for first-time buyers, condo upgraders or empty-nesters. Family-friendly street, prime location-close to parks, library, public transit, shopping, Garnet Williams community center, Promenade mall and synagogues. Quick access to HWYs 7 & 407. Custom-made very large deck ideal for summer barbeques and entertaining. Skylight, living room window rarely found in this model allows for extra light. Newer appliances and garage door, newer roof (2023). Brand new B/I dishwasher (2025), garburator, microwave, GDO + remote and 2 emergency keys, security system, gas barbeque hooked up to natural gas line in the house. Newer driveway and interlocking walkway. Front porch enclosure helps to lower energy bills. ** This is a linked property.** (id:61852)
Sutton Group-Admiral Realty Inc.
#33 - 450 Worthington Avenue
Richmond Hill, Ontario
Prestigious Luxury Home In Fontainbleu. Rarely Available End Unit Boucher Model. Large Private Fenced Backyard Perfect For Entertaining. Beautiful Hardwood Floors In Living & Dining Rooms. 9' Ceilings On Main Floor. Gourmet Kitchen Features Granite Counters With Breakfast Bar, S/S Appliances, Backsplash. Large Master Bedroom With 5Pc Ensuite. Finished basement. Main Floor Laundry. (id:61852)
Century 21 Leading Edge Realty Inc.
1104 - 1890 Valley Farm Road
Pickering, Ontario
Step into the sought-after Cartier Model, an immaculate corner residence in Tridel's Discovery Place, showcasing nearly 1,500 sq. ft. of bright and well-designed living space. Sunlight pours in through the southeast-facing windows, highlighting the airy layout and offering seamless access to a private balcony-perfect for morning coffee or relaxing evenings. The suite features a spacious formal dining area within the living room, beautifully enhanced by crown moulding throughout, adding an elegant, refined touch to the main living space. The modern kitchen is ideal for everyday living, featuring an eat-in area and generous cabinetry for effortless organization. The entire suite is enhanced by California shutters, lending a bright, clean, uniform, and welcoming look. Both bathrooms are impressively sized and styled with contemporary finishes. For added convenience, the home includes oversized in-suite storage, an additional locker, and underground parking.Residents benefit from the exceptional lifestyle offered by this secure, resort-inspired community, complete with indoor and outdoor pools, hot tub, fully equipped fitness centre, tennis and squash courts, party rooms, guest suites, 24-hour security, and plenty of visitor parking. With all utilities included in the maintenance fees-water, heat, hydro, cable TV, and high-speed internet-daily living is simple and stress-free.Situated steps from Pickering Town Centre, the library, civic centre, parks, recreation facilities, and the GO Station, and minutes from Highway 401, this suite delivers the perfect blend of location, comfort, and convenience (id:61852)
Right At Home Realty
1811 Narcissus Gardens
Pickering, Ontario
Welcome to 1811 Narcissus Gardens located in one of Pickering's most desirable neighbourhoods where modern style meets everyday convenience. This beautifully designed home features 4 generously sized bedrooms and 3 bathrooms, with sleek hardwood flooring throughout the main floor. The open concept living and dining areas create an ideal setting for family gatherings and entertaining. Upstairs, the primary suite offers a tranquil retreat complete with a walk in closet and a spa inspired 5 piece ensuite. From the kitchen, step out to a private backyard, perfect for relaxing or hosting guests. You'll also appreciate the direct access to the garage, adding ease to your daily routine. Situated in a peaceful, family friendly area, this home is just minutes from top rated schools, parks, shopping, major highways, hospitals, community centres, recreational facilities, and golf courses keeping everything you need within easy reach. (id:61852)
RE/MAX Community Realty Inc.
25 Christine Elliott Avenue
Whitby, Ontario
Well-maintained 4+1 bedroom, 4-bath detached home in a sought-after Whitby neighbourhood. Bright and functional layout featuring 9-foot ceilings on the main floor, crown moulding, custom feature walls, and a cozy gas fireplace. Interior and exterior pot lights throughout. Upgraded kitchen with quartz countertops, stainless steel appliances, and ample cabinetry, complemented by a whole-home audio system. Spacious primary bedroom with two custom closet organizers. Upper-level laundry room with built-in cabinetry. All bedrooms include custom closet organizers. Finished basement with recreation space and a full bathroom, offering potential for a future suite with addition of a side entrance and kitchenette. Professionally finished stone interlock in front and backyard with a private patio. Attached garage and ample storage. Located close to schools, parks, shopping, transit, and Heber Down Conservation Area. Ideal family home in a quiet, established community. (id:61852)
Century 21 Premium Realty
11 Castle Hill Drive
Toronto, Ontario
Make your home your Castle! Rarely does a home held by the same family since 1986 become available on this quiet, tree-lined stretch. This is a "blank canvas" opportunity in an established neighborhood where neighbors stay for decades.The main floor layout functions perfectly for a busy family, featuring a family room anchored by a classic wood-burning fireplace. Beyond the glass, walk out to a private, mature backyard retreat. Enjoy flagstone seating areas nestled under a canopy of established trees-perfect for entertaining.Generous bedroom sizes and a finished basement provide the "elbow room" older children and teens crave. Large lot size allows room to grow. A detailed report is available confirming the potential for a detached Garden Suite-perfect for multi-generational living, a high-end home office, or rental income.Located directly across from the path to Highland Heights P.S. and the park, you are perfectly positioned for easy commutes with quick access to the 401, Agincourt GO, and TTC to Kennedy Station. Don't miss the chance to build your future in one of the area's most established pockets. Offers accepted anytime. (id:61852)
Keller Williams Advantage Realty
19 Red Deer Avenue
Toronto, Ontario
This impeccably renovated 4-bedroom, 5-bathroom family home is an entertainer's dream, set on a gorgeous tree-lined street and ideally located near top-rated schools, parks, cafés, gyms, and transit, and finished top to bottom with high-end craftsmanship. Featuring two floors of custom-finished hardwood, high ceilings, wainscoting, and plaster crown moulding, the home offers a chef's kitchen with Caesarstone countertops and backsplash, newer fridge, dishwasher, and microwave, and a walk-out from the family room to a composite deck with lifetime warranty. The thoughtful layout includes second-floor laundry, two skylights, one fireplace with a second roughed-in in the basement, and custom built-ins in the primary bedroom and ensuite, guest bedroom, and living area. Recent upgrades include a renovated primary bathroom (2023), renovated main-floor powder room, new washer and dryer (2024), new AC unit (2024), making this move-in-ready home the perfect blend of luxury, comfort, and family living. (id:61852)
Royal LePage Estate Realty
116 Tulloch Drive
Ajax, Ontario
Clean, Bright & Spacious 3-Bedroom, 2-Bathroom Basement Apartment located in a convenient and family-friendly quiet neighbourhood in South Ajax. This large and inviting unit features oversized windows, a modern open-concept kitchen with ample cabinetry and storage, a spacious dining area, and a generous and well designed living space-perfect for entertaining or working from home. Enjoy central air conditioning, two parking spaces, a private separate entrance and additional storage. Shared laundry included. Ideally situated just minutes from schools, parks, shopping, GO Train, Highway 401 and the lake, with easy access to transit and daily essentials. This is perfect for families seeking a peaceful and well connected location. (id:61852)
RE/MAX Ultimate Realty Inc.
3318 - 2031 Kennedy Road
Toronto, Ontario
elcome to this beautifully furnished 1-bedroom, 1-bathroom suite. The newly built K-Square Condos, ideally located in the highly convenient Agincourt South-Malvern West community of Scarborough. This bright, higher-floor unit offers a spacious and functional layout enhanced by floor-toceiling windows and abundant natural light. The modern kitchen features built-in appliances, quartz countertops, and a matching backsplash, seamlessly flowing into the open-concept living and dining area. Step out onto the balcony and enjoy unobstructed views. Quality laminate flooring extends throughout the suite. The unit includes a stylish 4-piece bathroom and in-suite washer and dryer for added convenience. Residents enjoy exceptional amenities, including 24-hour concierge service, fitness centre, gym, yoga rooms, music room, library, party room, rooftop terrace with BBQ lounge, Wi-Fi in all amenity areas and lobby guest suites, and visitor parking. Prime location just steps from Agincourt GO Station, shopping plaza, supermarket, restaurants, Metrogate Park, convenience stores, and TTC transit. Minutes to Highway 401, Agincourt Mall, Scarborough Town Centre, University of Toronto Scarborough, and Centennial College. An outstanding opportunity - do not miss out (id:61852)
Century 21 Leading Edge Realty Inc.
35 Marret Lane
Clarington, Ontario
Welcome to this brand-new, 2,068 sq. ft. Cambridge model home in the Eaglebay Estates Townhomes. Tucked away on a quiet cul-de-sac in the Village of Newcastle, this brand new 3-bedroom unit offers the perfect blend of modern luxury, privacy, and convenience. Step inside this three-story home and experience a seamless fusion of contemporary style and comfortable living. The ground floor features a beautifully finished family room with a walkout to a peaceful patio-an ideal space for entertaining, working from home, or relaxing with the family and with convenient access to the attached garage. Thoughtfully designed, this home includes 3.5 spa-inspired baths, lots of storage and natural light throughout. And with the advantage of being newly constructed and never lived in, you'll be the first to make it your own. Located just a short walk from everyday amenities, this home ensures effortless living, plus quick access to Highways 401 and 35/115, making commuting and travel truly convenient. (id:61852)
RE/MAX West Realty Inc.
