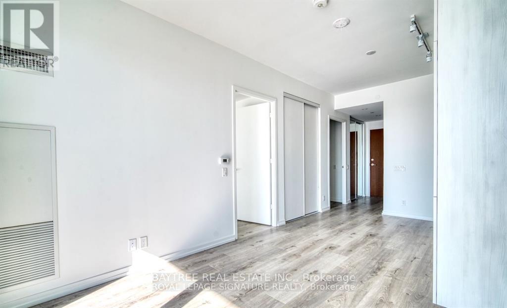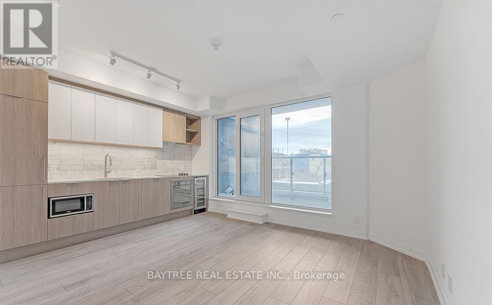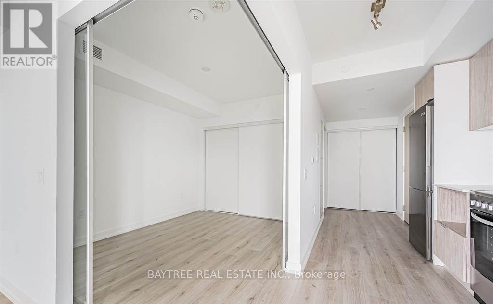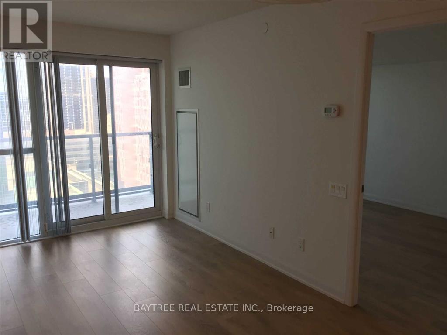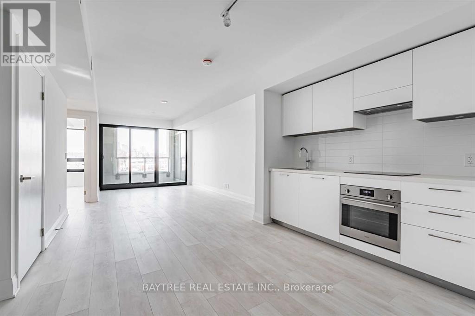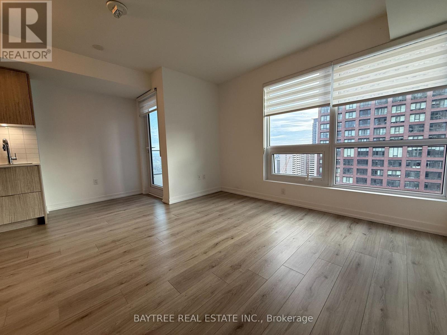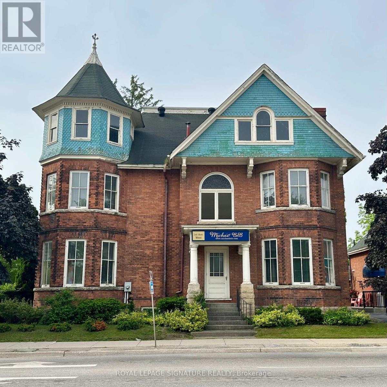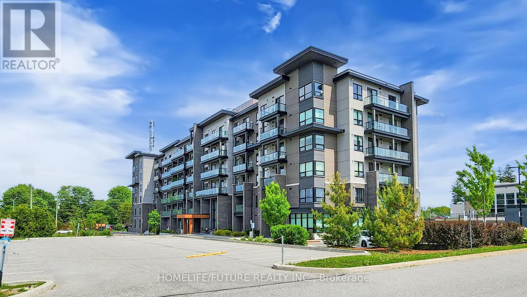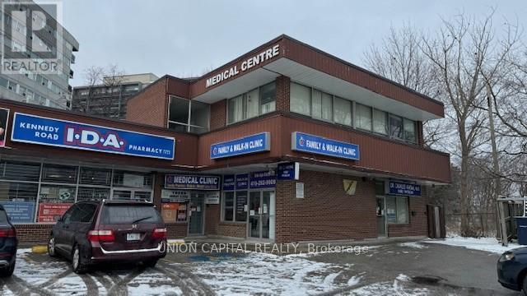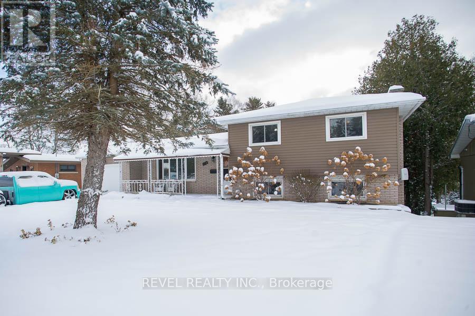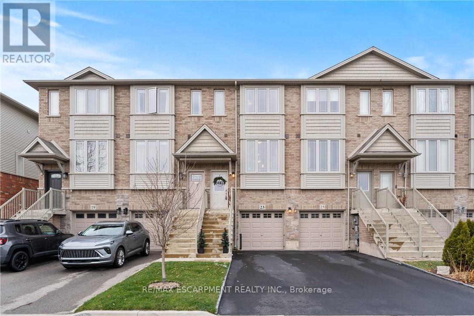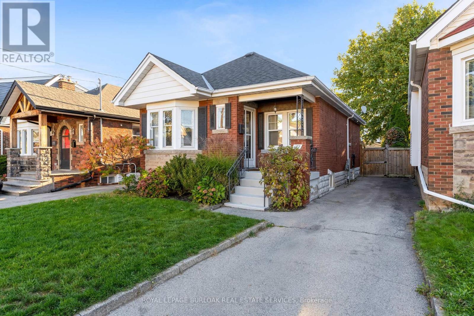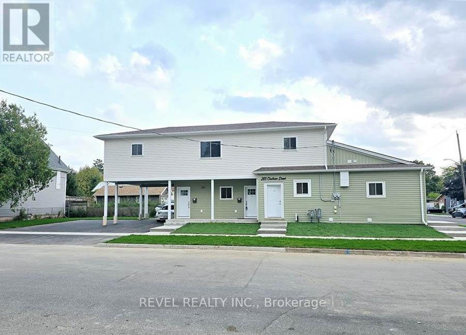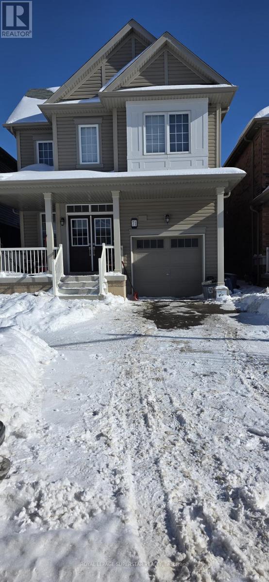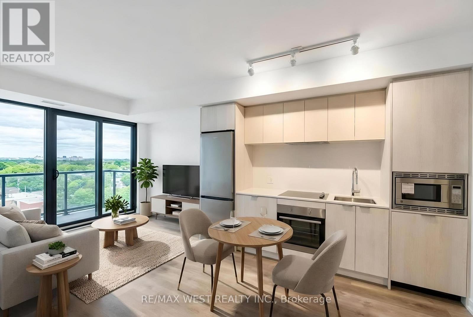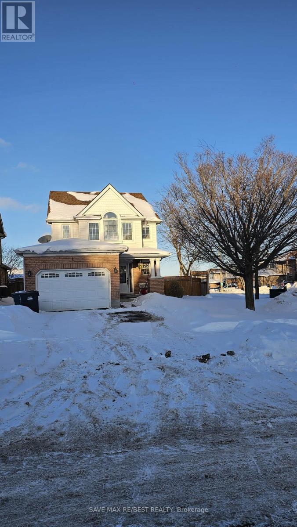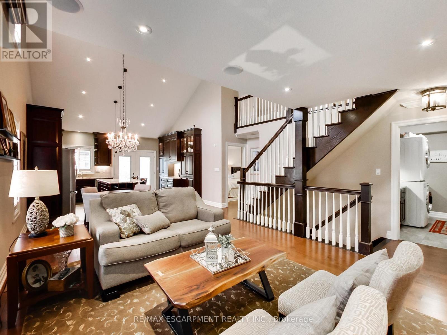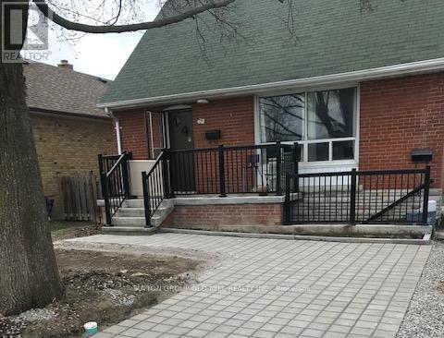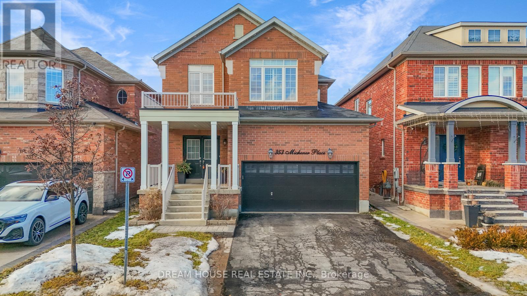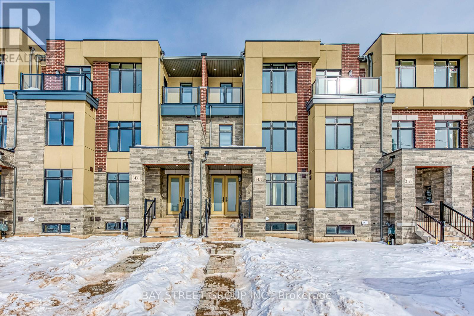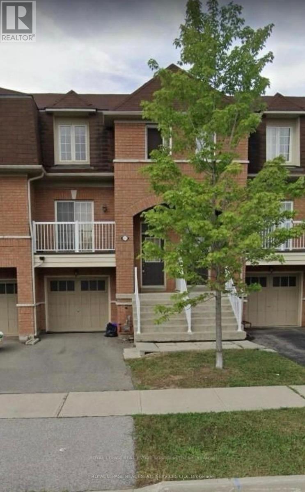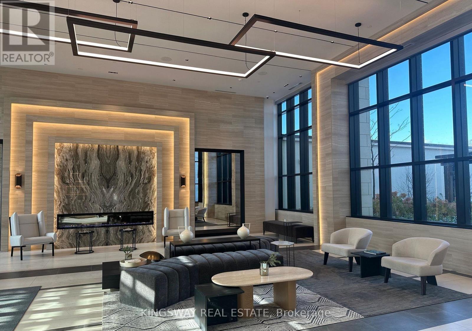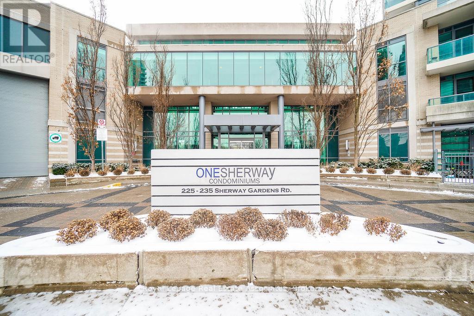3608 - 1000 Portage Parkway
Vaughan, Ontario
Introducing Transit City 4, A Stunning Residential Tower At The Heart Of The Rapidly-Growing Vaughan Metropolitan Centre Community. With Direct Access To The Subway Station, It's The Perfect Choice For Commuters And Urban Professionals. Designed By Award-Winning Architect Firm Diamond Schmitt, The Building Boasts A Sleek And Modern Design With Each Unit Featuring Spacious Open-Concept Living Spaces, High-End Finishes, And Top-Of-The-Line Appliances. Located Near The Best Shopping, Dining, And Entertainment Options In Vaughan. Amenity Space To Be Completed - A Mecca For Fitness Lovers, It Will Feature A Full Indoor Running Track, A Colossal State-Of-The-Art Cardio Zone, Dedicated Yoga Spaces, Half Basketball Court, Squash Court Among Others. Rooftop Pool With A Parkside View And Luxury Cabanas. Awe-Inspiring Co-Working Space Is Perfect For Seamless Collaboration. Lobby Furnished By Hermes. 24H Concierge! Book Your Visit Today! (id:61852)
Baytree Real Estate Inc.
506 - 2020 Bathurst Street
Toronto, Ontario
Welcome to The Forest Hill, offering a seamless blend of contemporary design, quality craftsmanship, and exceptional convenience. Ideally situated within the prestigious Forest Hill and Cedarvale communities, this location places you close to nature, arts and culture, boutique shopping, and everyday essentials.This south-facing 634 sq. ft. suite is thoughtfully designed with a functional layout and abundant natural light. Internet is included, adding extra value and convenience for modern living.Building amenities include stylish lounge and recreation spaces, a rooftop lounge with BBQ area, fitness and CrossFit studios, a dedicated yoga area, and more. Located directly on the future LRT line, the building offers effortless transit access for commuting across the city.An excellent opportunity to be among the first to call this exceptional new residence home-book your viewing today. (id:61852)
Baytree Real Estate Inc.
1512 - 395 Bloor Street E
Toronto, Ontario
** Internet Included** Welcome to The Rosedale at 395 Bloor St - Urban Living at Its Best!Perfectly situated on the Bloor subway line, just minutes from Yonge & Bloor, Yorkville, U of T, Rosedale, and Cabbagetown, this prime location offers unbeatable connectivity and lifestyle convenience.This south-facing suite features a bright, functional layout with laminate flooring throughout, a modern kitchen with stainless steel appliances, and ensuite laundry for everyday comfort. The thoughtfully designed floor plan maximizes space, natural light, and livability.Building amenities include a 24-hour concierge, fitness centre, party/meeting room, theatre/media room, rooftop terrace, and visitor parking, providing residents with both convenience and comfort.With TTC at your doorstep and the best of the Yonge/Bloor corridor just steps away, this is an exceptional opportunity to enjoy refined city living in one of Toronto's most established and desirable. (id:61852)
Baytree Real Estate Inc.
1611 - 5162 Yonge Street
Toronto, Ontario
One Bedroom Luxury Gibson Square South Tower Best Location, Direct Access To Subway Station, Close To Library, Loblaw, Civic & North York Center, Restaurants, Theater, Shopping Center & Schools*. 5 Star Amenities Including Games Room, Guest Room, Gym/Yoga Room, Card Snooker Room, Theater Room, Indoor Swimming Pool, Sauna, Guest Suite & More. 24 Hrs Concierge & Security System 1 Parking & 1 Locker Included! (id:61852)
Baytree Real Estate Inc.
414 - 33 Frederick Todd Way
Toronto, Ontario
Welcome to the Residences of Upper East Village, an addition to the vibrant Leaside neighbourhood! 1+Den west-facing units offer a fresh, modern living experience, with laminate flooring throughout, built-in kitchen appliances, and sleek modern finishes. Featuring ensuite laundry and high-speed internet (included), this functional layout is perfect for everyday living.Enjoy the convenience of a dedicated concierge desk and direct access to the LRT line, putting you just minutes from the best that Leaside has to offer. Sunnybrook Park is also nearby, providing a tranquil escape amidst the city.The building amenities include a fitness center, party room, and outdoor terrace - ideal for both relaxation and entertaining. Be among the first to enjoy this freshly finished, never-lived-in condo, available for move-in starting January 1st. (id:61852)
Baytree Real Estate Inc.
2612 - 395 Bloor Street
Toronto, Ontario
Welcome To The Rosedale On Bloor! Be the one to live in 1 Bedroom + Study Suite Featuring Modern Finishes, Laminate Flooring Throughout, Stainless Steel Appliances, Ensuite Laundry, And Hi-Speed Internet (Included). A Functional Layout Designed For Everyday Living With A Separate Study Area - Perfect For Working From Home. Located Right On The Bloor Subway Line, Steps To Yonge & Yorkville, UofT, Rosedale, And Cabbagetown. Enjoy The Best Of Urban Convenience And Sophisticated Living.Building amenities include a 24-hour concierge, fully equipped fitness centre, indoor pool, rooftop lounge, and party room. Experience Refined Downtown Living At The Rosedale On Bloor - Where Location Meets Lifestyle! (id:61852)
Baytree Real Estate Inc.
1000 1st Avenue W
Owen Sound, Ontario
Commercially zoned heritage property with a B&B license in place, offering exceptional flexibility for hospitality, professional, and mixed-use operations. This prominent Victorian property includes a 4-bedroom main building suitable for owner operation, guest accommodation, offices, or client-facing use.A detached coach house adds significant value with two self-contained apartment units, including a loft-style suite and a two-bedroom unit with kitchenette and full bath, each with private entrances-ideal for staff housing, extended-stay guests, rental income, or auxiliary business use.Currently operating as a successful short-term rental with multiple income streams, the property benefits from existing licensing, an established layout, and commercial zoning that permits a broad range of uses (buyer to verify permitted uses). High-visibility location close to downtown Owen Sound, the hospital, waterfront, and Georgian Bay amenities.An excellent opportunity for boutique hospitality, professional services, live/work operations, or income-producing commercial ownership in a prime Grey County location. (id:61852)
Royal LePage Signature Realty
219 - 9700 Ninth Line
Markham, Ontario
Stunning corner unit 2-Bedroom, 2-Full Bathroom Unit Featuring a Spacious Open-Concept Living and Dining Area. The modern kitchen is complete with appliances, and sleek laminate flooring runs throughout the unit. Enjoy premium building amenities including 24-hour security, visitor parking, an exercise room, jacuzzi spa, party room, rooftop terrace, and access to a nearby hiking trail. Ideally located just steps from public transit, close to excellent schools, and approximately 5 minutes from Markham Stouffville Hospital. Conveniently situated near shopping malls, restaurants, banks, and a supermarket. (id:61852)
Homelife/future Realty Inc.
Sutton Group-Admiral Realty Inc.
7a1 - 2 Antrim Crescent
Toronto, Ontario
Second Floor Classroom space available. High traffic medical building located in the densely populated residential and commercial area of Kennedy Road South of 401. The property features a mix of medical specialists, including support service tenants such as pharmacy, medical, dental, x-ray, chiropractor, chiropodist and ultrasound offices. (id:61852)
Union Capital Realty
104 Hillside Avenue
Norfolk, Ontario
Muskoka Living in the Heart of Delhi! Welcome home to this charming 3-bedroom, 2-bathroom side-split home nestled on an impressive -acre lot backing onto the serene Lehman's Dam. Properties like this are truly rare-offering unbeatable views, peaceful surroundings, and a lifestyle that feels like Muskoka living all year long.Step inside to an inviting layout with bright, spacious rooms perfect for family living and entertaining. Large windows frame the spectacular natural scenery, bringing the outdoors in, and providing tonnes of natural light. The well-sized kitchen, cozy living spaces, and comfortable bedrooms offer everything you need, while the lower level with a walk-out to the spectacular backyard provides additional room to relax or customize to your needs.The lower level is filled with possibilities, featuring a recreation room, large windows, a den, and a second kitchen, which offers in-law suite possibilities. Outside, the magic continues. Enjoy your morning coffee overlooking the water, unwind around a fire in the evenings, or take in the stunning seasonal changes right from your backyard. With no rear neighbours and direct exposure to nature and the water, this home delivers unmatched privacy and tranquillity.Whether you're seeking a peaceful retreat or a family-friendly home with character and space, this one-of-a-kind property is ready to impress. Come experience the view-you won't want to leave. (id:61852)
Revel Realty Inc.
23 Edenrock Drive
Hamilton, Ontario
Welcome to 23 Edenrock, a warm and inviting townhome tucked into one of Stoney Creek's most desirable communities. This home offers a bright, comfortable layout with plenty of natural light and a cozy atmosphere that makes every space feel welcoming. Upstairs, you'll find well-sized bedrooms and a relaxing primary suite designed for everyday comfort. The finished lower level adds extra flexibility for a family room, office, or play area. Step outside to a private backyard - perfect for unwinding or enjoying quiet time outdoors. Only moments from the lake, Winona Crossing, Costco, parks, schools, trails, and quick QEW access, this location blends convenience with a true community feel. A wonderful opportunity to settle into a peaceful, family-friendly neighbourhood. (id:61852)
RE/MAX Escarpment Realty Inc.
177 Houghton Avenue S
Hamilton, Ontario
Welcome to this super sweet, charming, all-brick bungalow nestled on a quiet, tree-lined street in Hamilton's desirable Southeast Delta area where charm, comfort & thoughtful updates come together beautifully! Step inside to discover a bright, open living & dining room combination with refinished original hardwood floors that gleam! The sunlight pours through large windows, creating a warm & welcoming atmosphere that instantly feels like home! Whether it's cozy family evenings or gatherings with friends, this space is made for connection & comfort! The sunny kitchen is just as delightful, featuring stainless steel appliances plus a large picture window overlooking the backyard, perfect for morning coffee! The main floor has been lovingly maintained with many key updates over the years including electrical, plumbing, HVAC, most windows & shingles ensuring peace of mind for years to come! The lower level is a pleasant surprise! This newly renovated high-ceiling basement feels bright & is complete with a brand-new full bathroom & space to add an extra bedroom, rec room, or home office. The possibilities are endless! Outside you'll find a long private driveway with parking for 3 cars! It is a rare & valuable find in Hamilton! The backyard continues to charm with a custom-built wood shed/playhouse, adding both character, cuteness & functionality to this wonderful property! Just steps from A.M. Cunningham School with French Immersion & Cunningham Park, this is a neighbourhood filled with pride of ownership, friendly faces, long time owners & a true sense of community! You'll love the easy highway access, proximity to amenities, & excellent local schools! Perfect for first-time buyers, downsizers, or investors, this home is more than just a place to live, it's a place to love! Bright mornings, cozy evenings & lasting memories await you here! This little gem offers everything you've been searching for! It is move-in ready filled with charm, updates & a true sense of "home\ (id:61852)
Royal LePage Burloak Real Estate Services
A - 289 Chatham Street
Brantford, Ontario
Welcome to this newly built main floor unit in a legal duplex, ideally situated on a corner lot in a quiet, mature Brantford neighbourhood. This bright and modern unit offers a spacious and highly functional layout, perfect for families or professionals seeking a premium rental opportunity. The main floor features four bedrooms and three washrooms, including one full bathroom and two convenient two piece bathrooms. One bedroom is thoughtfully designed with a separate entrance and its own two piece washroom, making it ideal for a home office, studio, or professional use. Enjoy an open concept kitchen with white cabinetry, stainless steel appliances, modern backsplash, and ample counter space, seamlessly flowing into the living area. Nine foot ceilings throughout the main floor enhance the sense of space and natural light. High end finishes, wide plank flooring, and contemporary fixtures are featured throughout the unit. This unit includes in suite laundry, multiple entrances for added privacy and convenience, access to private basement, and two parking spaces. Located close to parks, schools, and amenities, this property offers both comfort and versatility in an excellent location! (id:61852)
Revel Realty Inc.
71 Esther Crescent
Thorold, Ontario
Welcome to this beautiful 4-bedroom, 2.5-bathroom home located in Thorold's sought-after Empire Legacy neighbourhood. With approximately 1900 sq. ft. of living space, this property offers a functional layout and modern finishes throughout. The main floor features a spacious entryway with a 2-piece bath, a large open-concept kitchen and dining area with stainless steel appliances, and large windows and a sliding glass door that opens to a backyard. There is a separate Family Room and Living Room on the main floor. There is no carpet on the main floor, making for easy maintenance. Upstairs, you'll find a generous primary suite with a walk-in closet, a full ensuite bathroom complete with a soaker tub and a glass-door stand-up shower. There are 3 additional great sized bedrooms and a main washroom on the second floor in addition to a conveniently located Laundry. The home includes a single-car garage and an unfinished basement, offering plenty of storage or future potential. (id:61852)
Royal LePage Superstar Realty
717 - 1 Jarvis Street
Hamilton, Ontario
Welcome Home To This Sunning 2 Bedroom 2 Bathroom At 1 Jarvis Condos In Downtown Hamilton. This Suite Features Spacious Living Space, a Large Closet, and a Large Balcony. Close To Amazing Parks and Amazing Restaurants, Discover Everything Downtown Hamilton Has To Offer. Experience Excellent Amenities Such As A Co-Working Lounge, Fitness Center, Parcel Room And Concierge. ** Virtually Staged** (id:61852)
RE/MAX West Realty Inc.
Bsmt - 1 O'connor Lane
Guelph, Ontario
Bright and spacious 2-bed, 1-bath legal basement apartment in one of Guelph's most desirable family-friendly neighbourhoods. Featuring a functional open layout, abundant natural light, a well-equipped kitchen, and a clean 3-pc bath. Located close to parks, trails, schools, transit, and all amenities. Tenant pays 30% utilities. Includes 1 parking space. A great opportunity in a prime location. (id:61852)
Save Max Re/best Realty
373 Emerald Street N
Hamilton, Ontario
Welcome to the kind of home that makes you say "YES!" the moment you step inside! This beautifully updated 2.5-storey, solid-brick end-unit townhome is packed with charm, character & modern upgrades which is an irresistible opportunity for first-time buyers, investors or anyone craving a fresh start in a home that simply feels good the second you walk through the door! Fall in love with the bright, clean, fully renovated interior! A newer kitchen, updated bathroom & fresh hardwood flooring throughout creates a light, modern feel, while the tall ceilings & century-brick character add warmth & soul! No stress, no projects, just unpack & enjoy! With two bedrooms plus a spacious loft used as the primary suite, you have room to grow, create & make the home uniquely yours! Don't need all three sleeping spaces? The extra bedroom offers amazing flexibility by turning it into a dreamy office, a bright playroom, a cozy reading hideaway, or a creative studio! The choice is yours! The backyard is your own private retreat! Step outside to a fully fenced oasis! It is secluded, quiet & beautifully set up for relaxation, entertaining, morning coffee, weekend BBQs or quiet moments alone! And yes, there's a hot tub! Imagine unwinding here at the end of a long day, enjoying a peaceful soak under the stars! This yard gives you the space to breathe. With front driveway parking, convenience becomes part of your everyday routine. Whether you're entering the market, expanding your portfolio, or looking for a smart investment with strong rental potential, this home checks every box: updated, affordable, spacious, stylish &move-in ready! In a competitive price range, this one stands out and homes like this don't wait around! Located steps to Hamilton General Hospital, schools, parks, transit & daily amenities, you're set up for easy living in a neighbourhood that's growing fast & offering fantastic value. Come see why this home feels like "the one!" This is where your next chapter begins (id:61852)
Royal LePage Burloak Real Estate Services
89 Toulon Avenue
Hamilton, Ontario
* Previous Buyer couldn't close so this beauty is available once more... Exceptional End-Unit Custom Townhouse, 3+1 Beds, 3.5 Baths, finished basement, 3500+ sf of finished space loaded with upgrades. This meticulously maintained home is unlike any other in the community. Custom-built by an engineer with Starward Homes, it includes numerous thoughtful upgrades and premium features not found in comparable units, this home offers luxury, comfort, and practical living space for families and professionals alike. The main floor welcomes you with an elegant, open-concept design flooded with natural light. Throughout the home, you'll find quality finishes and craftsmanship, including crown molding, california knock-down ceilings, and a coffered ceiling detail for a touch of sophistication. This home features 2 gas fireplaces to cozy up to, built-in ceiling speaker system to enjoy in the living room, primary bedroom, ensuite bathroom, loft, and basement. Fully finished basement with wider windows, and a wet bar ideal for entertaining or guest accommodations. Enjoy all the benefits of low-maintenance condo living. Located in a sought-after, well-managed community close to amenities, parks, transit, and schools. Parking for up to 2 additional cars is possible at a rental rate of $100/month/spot. Rental is directly with the property management and can be month to month or long term. (id:61852)
RE/MAX Escarpment Realty Inc.
Lower - 79 Barrhead Crescent
Toronto, Ontario
Completely Renovated, Bright & Clean 1 Bedroom Basement Apartment On A Quiet Street Overlooking The Park! Modern Kitchen With Stone Counters, Centre Island & Ceramic Back Splash. Open Concept Living Space. Spacious Updated Bathroom. Laminate Floor & Pot Lights Throughout. Separate Entrance, High Ceilings & Private Laundry! One Parking Space Included. Perfect Fit For Single Or Professional Couple. Minutes From Pearson International Airport, All Major Highways, Costco, Shops Restaurants & Parks. (id:61852)
Sutton Group Old Mill Realty Inc.
353 Michener Place
Milton, Ontario
Welcome to 353 Michener Place, Milton. Located on a quiet residential street, this well maintained home offers a functional layout with bright living spaces throughout. The main unit features four spacious bedrooms and a practical floor plan suitable for families. A finished basement with office / bedroom provides additional living space, ideal for recreation or home office use. The private backyard offers a comfortable outdoor setting. Conveniently located close to schools, parks, shopping, public transit, and major highways. An excellent opportunity in a desirable Milton neighbourhood. (id:61852)
Dream House Real Estate Inc.
3431 Preserve Drive
Oakville, Ontario
Welcome to This Brand New Freehold Townhome by DiGreen Homes at NAVA Oakville. Over 2100 sqft Finished Area & around 500 sqft Unfinished Basement, Spacious & Bright Townhome with 3 Bedrooms on the Third Floor and a Bedroom/Office on the Ground Floor. 10-Ft Ceilings on the Second Floor, While The Main And Third Floors Offer 9-Ft Ceilings throughout. A Double Car Garage, And Four (4) Parking Spaces in Total, Which is Ideal for an Extended Family. The Main Floor Features a Seperate Room with a 2-Piece Bathroom and Walk-In Closet, Perfect for Guests or Convenient for Seniors in the Family, or Used as a Home Office. On the Second Floor, the Bright Kitchen Boasts Ample Counter Space, a Breakfast Bar, a Large Window that Fills the Room with Natural Light, and a Sliding Door Leading to the Covered Terrace. Hard-Wood Flooring in Living Room/Family Room with Large Windows Overlooking the Tranquille Neighbourhood, Providing Space for Family Gatherings. The Third Floor Offers Three Well-Sized Bedrooms, Two Full Baths, and a Laundry Room. Ideally Located near Uptown Oakville. Oakville Trafalgar Memorial Hospital, Lions Valley Park, Top-Ranked Schools, Shopping Plazas Are All Minutes Away. Commuting is Easy with Quick Access to HWY 407. (id:61852)
Bay Street Group Inc.
2353 Saddlecreek Crescent
Oakville, Ontario
Located in the heart of Beautiful West Oak Trails, this stunning 3-storey townhome is packed with upgrades and style. Step inside and experience bright, open-concept living. The kitchen features pot lights, a centre island, and custom cabinetry. Enjoy two elegant hardwood staircases leading to the upper level and a carpet-free main floor that's perfect for modern living. Walk out to your private balcony for morning coffee or evening relaxation.Upstairs, you'll find three generous bedrooms, including a spacious primary retreat complete with a walk-in closet and a private ensuite.This is the ideal blend of comfort, convenience, and contemporary design - a must-see home in one of Oakville's most desirable neighbourhoods. (id:61852)
Royal LePage Real Estate Services Ltd.
2205 - 10 Eva Road
Toronto, Ontario
Experience elevated living at Tridel's Evermore. Ideally located just minutes from Hwy 401, the QEW, and the Gardiner Expressway, this stunning 2-bedroom, 2-bathroom suite offers modern design, bright interiors, and unobstructed city views. The functional layout features energy-efficient 5-star stainless steel appliances, ensuite laundry, and a spacious open balcony. Includes one parking space and one locker, plus access to incredible building amenities and luxurious finishes throughout. Available for occupancy starting April 1st - schedule your showing today.Experience elevated living at Tridel's Evermore. Ideally located just minutes from Hwy 401, the QEW, and the Gardiner Expressway, this stunning 2-bedroom, 2-bathroom suite offers modern design, bright interiors, and unobstructed city views. The functional layout features energy-efficient 5-star stainless steel appliances, ensuite laundry, and a spacious open balcony. Includes one parking space and one locker, plus access to incredible building amenities and luxurious finishes throughout. Available for occupancy starting April 1st - schedule your showing today. (id:61852)
Kingsway Real Estate
709 - 235 Sherway Gardens Road
Toronto, Ontario
This Beautiful Bright and Well Maintained One+Den Unit is only steps from Sherway Gardens, Restaurants and minutes from Public Transit (GO&TTC) and Major Highways. Spacious open layout with floor-to-ceiling windows. Kitchen includes a Breakfast Bar where you can enjoy casual meals, then step out onto your private balcony for panoramic views and fresh air. All hardwood floors, no carpet. Four piece bathroom and laundry facilities. Lots of natural light, ONE (1)underground parking spot included. (id:61852)
Royal LePage Real Estate Associates
