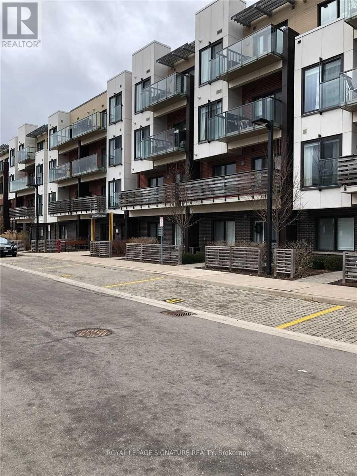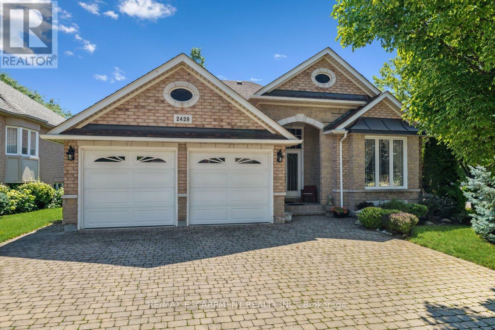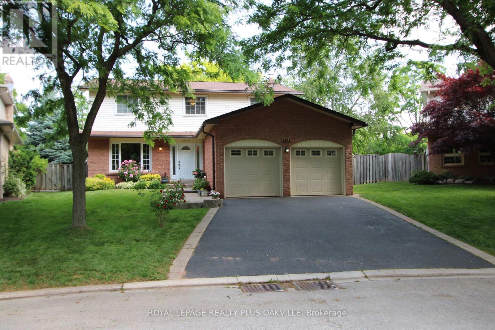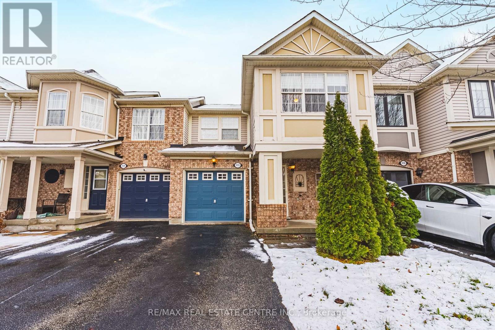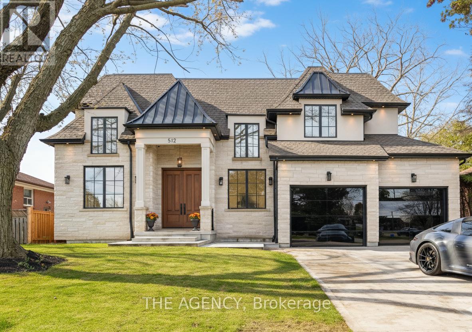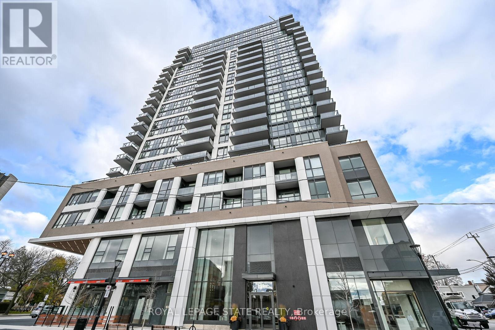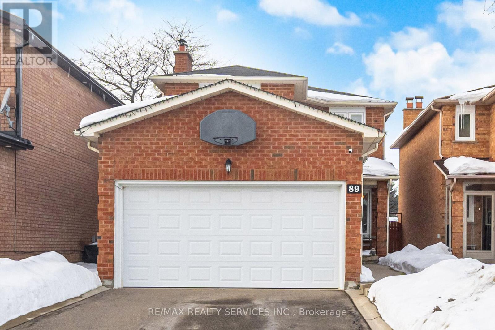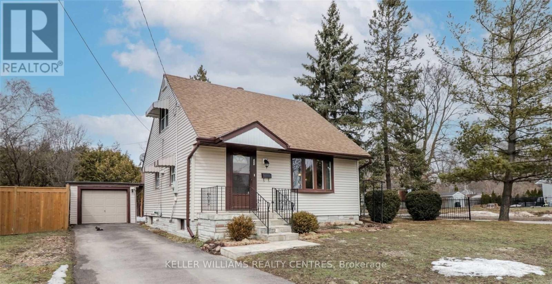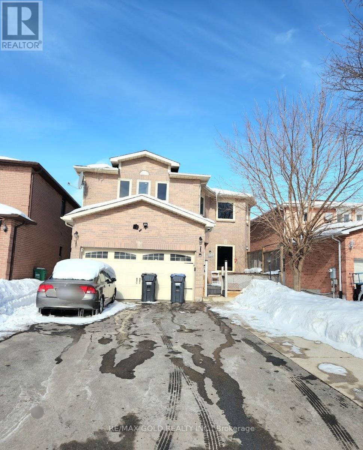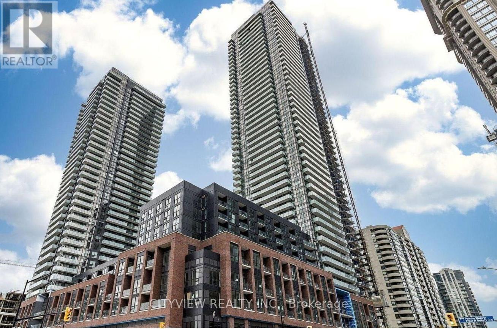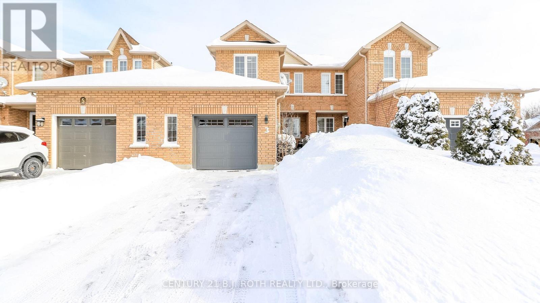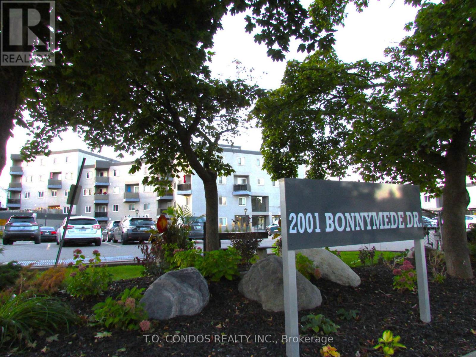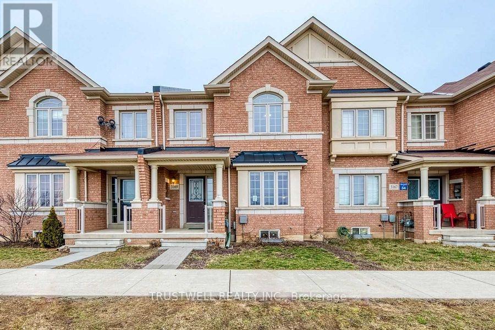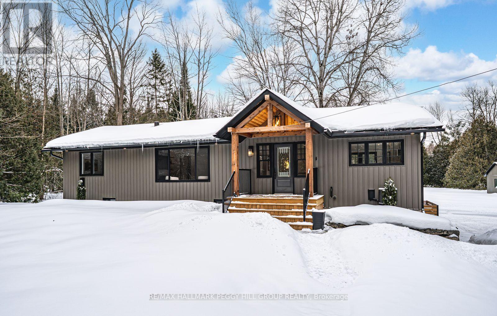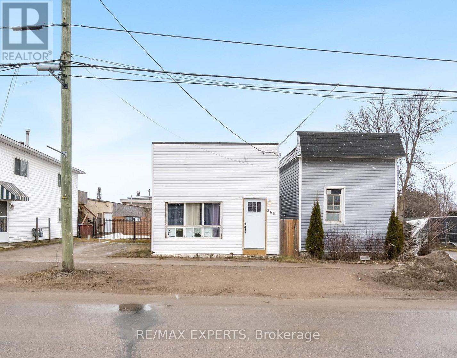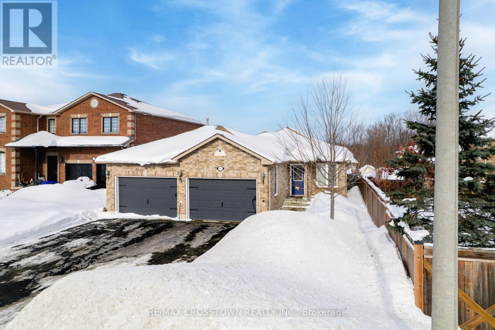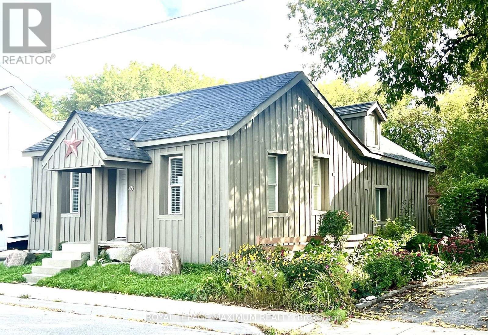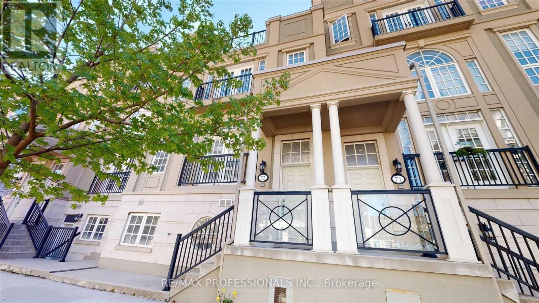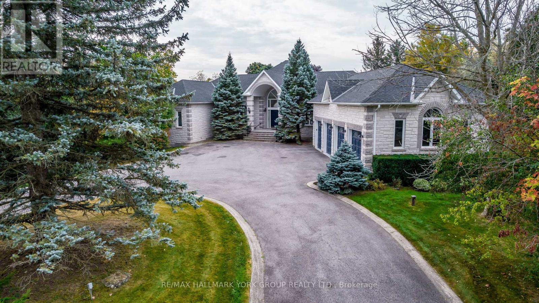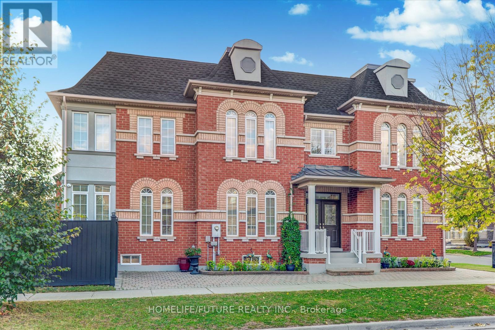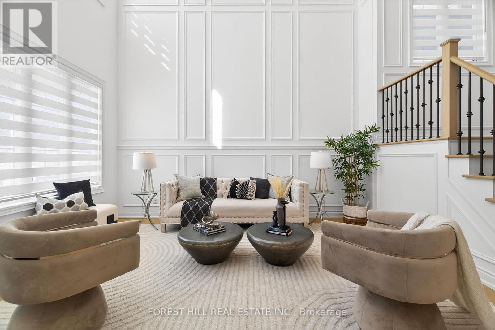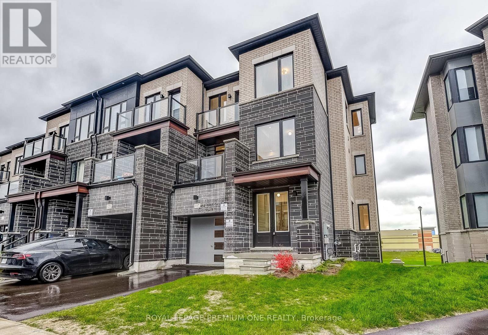216 - 5035 Harvard Road
Mississauga, Ontario
Live in Churchill Meadows in a Quiet Low Rise Building. Very fresh and clean 1 Bedroom and 1Bathroom broadloom free Condo with 9 foot Ceilings and oversized Balcony. Condo is a great Layout that includes breakfast bar seating and enough room for table and chair as well as a large living area. Bedroom, Closet, Washroom all good sizes. 1 Underground Parking and 1Locker included. Steps to Shops, Restaurants and Transit. (id:61852)
Royal LePage Signature Realty
2428 Salcome Drive
Oakville, Ontario
Welcome to 2428 Salcome Dr in the distinctive and sought after community of Joshua Creek, one of the highest ranked school districts in the province. This spacious 1768sf bungalow shows immense pride of ownership with quality features and upgrades throughout. The main level boasts 9ft ceilings, quality hardwood floors throughout the living and sleeping areas, and an inviting family room with a cathedral ceiling and cozy fireplace, perfect for relaxation and entertaining. The large eat-in kitchen features abundant cupboard space, three built-in appliances and a walk-o9ut to a beautiful backyard highlighted by a professionally designed deck and awning system that your guests will be truly enamored with. Enjoy the convenience of the main floor laundry room, which also features direct access to and from the garage. A key highlight of this home is a separate side entrance leading to the basement, which offers three additional spacious bedrooms, a 4pc washroom, and a recreation room with an attractive and complementing electric fireplace. The furnace room features the potential for a second laundry area, with an existing laundry sink, and electrical rough-in for a second washer/dryer set. The unfinished portion of the basement offers great storage capacity, or potential for future additional finished living space. Owned furnace (2016) and A/C (2022). Roof (2018). Custom premium windows (2019 & 2022) throughout the main floor (excl kitchen window) with a 10 year transferrable warranty. Newer appliances include upright freezer (2025), kitchen fridge (2023) and washer/dryer (2023). Enjoy great dining and shopping nearby as well as strolling through North Ridge Trail Park right across the street. (id:61852)
RE/MAX Escarpment Realty Inc.
1303 Henley Place
Oakville, Ontario
Welcome to this beautifully maintained two-storey, four-bedroom, 2.5-bath home ideally located on a quiet court in Oakville's highly sought-after Falgarwood community. Lovingly cared for and thoughtfully updated, this residence combines timeless charm with modern conveniences-perfect for today's family lifestyle. Step into a bright and spacious foyer leading to sun-filled living and dining rooms with gleaming hardwood floors, ideal for entertaining. The inviting family room features a cozy gas fireplace and walk-out access to a private backyard oasis. The stunning eat-in kitchen is equipped with granite countertops, brand-new stainless steel appliances, and a stylish backsplash. Patio doors from both the kitchen and family room open to a fully fenced, beautifully landscaped yard backing onto peaceful wooded parkland and walking trails-perfect for relaxation and outdoor enjoyment. Upstairs, the spacious primary suite offers a renovated three-piece ensuite and his-and-her closets. Three additional generous bedrooms, a modern four-piece bath, and a bright bonus area-ideal for a home office or reading nook-complete the upper level. The large unfinished basement provides an excellent opportunity to design custom recreation or living space to suit your family's needs. Enjoy the best of Oakville living with close proximity to top-rated schools, parks, golf courses, shopping and easy access to GO Transit and major highways. This immaculate home offers the perfect blend of comfort, style, and location-move in and start making lasting memories today! (id:61852)
Royal LePage Realty Plus Oakville
3325 Taha Gardens
Oakville, Ontario
Welcome to this brand-new, three-storey townhouse offering 1,689 sq. ft. of well-planned living space, plus a basement. The home is designed to be both stylish and practical, with comfortable features throughout.The ground floor includes a flexible room that can be used as a home office, family area, or hobby space, and also provides direct access from the garage. A modern piano-color staircase adds a clean, elegant touch as you move between levels.On the second floor, the open-concept layout and 10-foot ceilings create a bright, spacious feel. The kitchen features center island with quartz countertops and full-height cabinets for plenty of storage. The family room opens onto a large terrace that's great for outdoor dining or barbecues, with a gas line already installed. This floor also includes a well-sized third bedroom.The third floor has 9-foot ceilings, two bedrooms, and a convenient laundry area. The primary bedroom features a walk in closet and its own private balcony, giving you a quiet spot to relax outdoors.With parking for two cars (garage plus driveway) and a convenient location close to restaurants, the River Oaks Community Centre, shopping, and major highways (403 and QEW), this home offers comfort, convenience, and modern style in one of Oakville's most desirable neighbourhoods. (id:61852)
Hc Realty Group Inc.
1133 Barclay Circle
Milton, Ontario
Opportunity to Renovate or Move Right In this Bright 3-Bedroom, 2.5-Bath with Finished Basement! Discover this 1343 sq. ft. home plus a finished basement, offering endless possibilities-whether you're ready to move in or customize to your taste. The main floor boasts hardwood flooring, creating a warm and inviting atmosphere. Upstairs, enjoy three spacious bedrooms, including a primary suite with its own ensuite bathroom. Located in a family-friendly neighborhood, this home is close to schools, parks, and all amenities. Benefit from two-car parking on the driveway with no sidewalk-a rare and practical feature! (id:61852)
RE/MAX Real Estate Centre Inc.
512 Weynway Court
Oakville, Ontario
Welcome to 512 Weynway Court, a residence where scale, light, and refined craftsmanship define luxury living. Positioned on a 65 x 120 ft lot, this home features an East-facing front exposure that captures soft sunrise light, while the expansive rear windows welcome warm sunset views, creating a beautifully balanced atmosphere throughout the day.Designed with a centre-court style layout, the home is built around volume, symmetry, and sightlines that elevate every space. A dramatic 20-foot open-to-above foyer with heated large porcelain slabs sets the tone upon entry, complemented by a floating wood-and-glass staircase and Pella windows that draw natural light across the entire main level.The chef's kitchen showcases Sintered Stone surfaces, Sub-Zero and Wolf appliances, dual Bosch dishwashers, and custom millwork-flowing seamlessly into the spectacular 20-foot open-to-above family room, a grand yet inviting space defined by light, height, and contemporary elegance.Car enthusiasts will appreciate the oversized, high-ceiling garage, perfect for lifts or premium vehicles, along with a rare covered rear carport, ideal for a luxury car, boat, or jet ski-an uncommon offering in this prestigious neighbourhood.Every bathroom throughout the home features heated floors, adding a layer of comfort and sophistication. Upstairs, the primary suite offers a spa-inspired ensuite with large luxurious heated floor slabs, a smart toilet, freestanding tub, Grohe fixtures, and a beautiful walk-in closet. Additional bedrooms include elegant finishes, generous windows, and custom built-ins.The lower level features 10-foot ceilings, a full walk-up, a wet bar, a bedroom with semi-ensuite, and an impressive media room constructed beneath the garage-a premium architectural upgrade that creates exceptional, sound-buffered space.Every detail has been intentionally curated.512 Weynway Court is an elevated expression of luxury, design, and lifestyle in one of Oakville's most coveted enclaves. (id:61852)
The Agency
1707 - 2007 James Street
Burlington, Ontario
Unobstructed, unbeatable Lake views in the heart of downtown Burlington! Experience the beauty of Burlington from this stunning 17th-floor end unit. Whether you're enjoying your morning coffee in the chef's kitchen or relaxing on the expansive 160 sq. ft. balcony, you'll be surrounded by breathtaking scenery. This 1,102 sq. ft. 2-bedroom, 2-bathroom suite combines luxury and comfort in one of Burlington's most sought-after locations. Step outside and you're just minutes from the lake, parks, shops, banks, and all the vibrant amenities downtown has to offer. The building itself provides an exceptional lifestyle with amenities such as an indoor pool, pet spa, fully equipped fitness centre, and party room. Entertain friends in your spacious unit or offer them a stay in the guest suite for added privacy. Cook and entertain effortlessly with a gas stove and private gas BBQ hookup. Escape the hustle and bustle and discover the peace and charm of Burlington living - where every day feels like a getaway. This special home and community truly have it all! (id:61852)
Royal LePage State Realty
89 Candy Crescent
Brampton, Ontario
Offer Date Friday February 20th at 6pm (id:61852)
RE/MAX Realty Services Inc.
104 Gunn Street
Barrie, Ontario
3-bedroom home in the Barrie Wellington community, conveniently located close to all amenities. Features a new kitchen and a bedroom on the main level. Three parking spots included. Available March 1, 2026. The fully fenced backyard provides a safe, spacious area for your family and pets to enjoy. (id:61852)
Keller Williams Realty Centres
35 Kirk Drive
Brampton, Ontario
Welcome to 35 Kirk Dr, Brampton, Ontario. This Stunning, Spacious Residence offers 5 GenerousBedrooms Plus a Fully Finished 3-Bedroom Basement, Perfectly Situated in a highly Desirable,Family-Friendly Neighborhood. Just Minutes from Castlehill Park and Castlehill Soccer Field,this Home Delivers the ideal balance of comfort, privacy, and everyday convenience. The mainlevel features separate living, family, and dining rooms, providing ample space for bothentertaining and Daily Family Life. Enjoy the added convenience of a second-floor laundry room,Thoughtfully Designed for modern living. With no Sidewalk, the property offers Extra-WideDriveway Parking, ideal for multiple vehicles. The Location is Unbeatable Minutes to Hwy 407and Hwy 401, making commuting effortless. Don't miss this rare opportunity to own a beautifulhome that truly meets all your requirements. (id:61852)
RE/MAX Gold Realty Inc.
2104 - 430 Square One Drive
Mississauga, Ontario
Bright 1-bedroom condo with a large balcony in central Mississauga. Upgraded unit with Luxury Vinyl flooring, stainless steel appliances, and Logan 2-panelled doors and Custom Sky-Line roller shades all nestled within a well-built Amacon community. Building perks plus a walkable neighbourhood near Square One, Sheridan, dining, coffee spots, green space, and transit, along with easy highway access and convenient shopping right at street level (id:61852)
Cityview Realty Inc.
3 Coleman Drive
Barrie, Ontario
Welcome to this beautifully upgraded 3-bedroom, 2.5-bathroom townhome located in the sought-after Edgehill Drive community of Barrie. Offering approximately 1,500 square feet of thoughtfully designed living space, this turn-key home combines modern finishes with comfort, functionality, and a serene outdoor setting. Step inside to discover a bright and stylish interior, highlighted by extensive upgrades completed in 2024. The modern eat-in kitchen is the heart of the home, featuring sleek finishes, including brand new Stainless Steel Appliances, Quartz Countertops, a beautiful Backsplash, Soft Close Cabinetry, and Under Counter Lighting. The three bathrooms in the home have been fully renovated, offering a cohesive, modern aesthetic throughout. New flooring throughout the home adds warmth and continuity across all levels, creating a truly move-in-ready experience. The three bedrooms are terrific sizes, with your Primary featuring a 3-piece semi ensuite bathroom and walk-in closet. Enjoy peace of mind knowing the major systems and components have been well maintained and updated, including a new front door, garage door with opener, and patio doors leading to the backyard. The tranquil rear yard is a true retreat-ideal for bird lovers, morning coffee, or unwinding after a long day, with a private and calming atmosphere rarely found in townhome living. Additional updates include a new sump pump (2024), rented hot water tank and furnace (2024/2025), roof (2018), and air conditioning (2018), offering both efficiency and reliability for years to come. Perfectly situated in a convenient and family-friendly neighborhood, this home is close to parks, schools, shopping, dining, and everyday amenities, with easy access to transit and commuter routes. Whether you're a first-time buyer, growing family, or savvy investor, this fully upgraded Edgehill Drive townhome delivers exceptional value, comfort, and lifestyle. Move in, unpack, and enjoy - this is one you won't want to miss. (id:61852)
Century 21 B.j. Roth Realty Ltd.
213 - 2001 Bonnymede Drive
Mississauga, Ontario
Renovated Spacious 2-Storey Condo Townhouse with a walkout Balcony Two Bedrooms & Large Den Which Can Be Used As A Media Room Or Home Office. Freshly Painted & Laminate Flooring. In Suite Laundry With Washer & Dryer. Fantastic Location In The Centre Of Clarkson. Close To Parks, Schools, Restaurants, Banks & Lake Ontario. Walk To Clarkson GO Station! Shopping At Clarkson Village & Clarkson Crossing. Five Minutes Drive To QEW. (id:61852)
T.o. Condos Realty Inc.
3169 Neyagawa Boulevard
Oakville, Ontario
Location, Location, Location! The moment you open the front door, you're welcomed by a spacious, open layout that lets you breathe freely. No neighbors watching you-just privacy and comfort! Beautiful Updated Kitchen, Quartz Counter Tops With Granite Undermount Sink, Updated S/Steel Appliances. Family size Breakfast Area With W/O To Deck (Thru Laundry). Bright Living Room and Dining Room with Hardwood Flooring & Pot Lights. Finished Basement, as Recreation Room With Pot Lights, 3Pc Bath! Large size Primary Bedroom, W/I Closet & 4Pc Ensuite With Soaker Tub & Separate Shower. Some furniture included; no need to buy basic household furniture. Beautiful Views From The Front Of The Home Overlooking North Park, Sixteen Mile Sports Complex & Glenorchy Conservation Area! Large Windows In Bedrooms Allowing Ample Natural Light. Convenient Main Floor Laundry With W/O To Private Backyard Deck With Access To 2 Car Detached Garage. Lots Of Space For Your Growing Family, Bonus 2 Car Garage! Amazing Location In Popular Preserve Communities With Amenities Just Steps Away... Parks & Trails, Sports Complex, Library, Shopping & Restaurants, Hospital, Schools & More! (id:61852)
Trustwell Realty Inc.
150 Collingwood Street
Barrie, Ontario
1.27-ACRE ESTATE IN BARRIE'S COVETED EAST END WITH 4,500+ SQ FT OF REFINED LIVING, A LUSH OUTDOOR OASIS & PANORAMIC VIEWS OF KEMPENFELT BAY - A RARE CHANCE TO OWN A PIECE OF BARRIE'S MOST PRESTIGIOUS LANDSCAPE! Welcome to an extraordinary 1.27-acre estate in Barrie's east end, offering over 4,500 sq ft of living space on a quiet cul-de-sac just steps from Kempenfelt Bay. Walk to the beach, the Barrie Yacht Club and the North Shore Trail, with downtown dining, shopping, and entertainment only minutes away. Close to golf courses and only 20 minutes to Horseshoe Valley's skiing, spas, and hiking, this property boasts park-like grounds with professional landscaping and an automated irrigation system. Enjoy a private outdoor oasis with gardens, rolling green space, and a pergola-covered deck dripping with lush foliage, offering sweeping bay views. Inside, walls of windows showcase panoramic bay vistas throughout the open-concept living and dining space, with a natural gas fireplace and deck walkout. The kitchen boasts built-in stainless appliances, an oversized island and a coffee bar, flowing into a bright sunroom with breathtaking lake and garden views. A family room with a built-in sound system provides an immersive media experience, while the spectacular indoor pool impresses with an Endless Pool Swim Spa, an integrated hot tub, vaulted ceilings, a natural gas fireplace, and expansive windows - fully ventilated for year-round enjoyment. Upstairs, four spacious bedrooms include a primary with dual walk-in closets, and a spa-inspired ensuite with a glass shower and a soaker tub. The lower level adds extra living space with a versatile rec room. The property falls under R2 zoning. Potential for future development, subject to City approval. This one-of-a-kind #HomeToStay offers timeless elegance, modern indulgence, and an unparalleled lifestyle in one of Barrie's most desirable settings. (id:61852)
RE/MAX Hallmark Peggy Hill Group Realty
2764 Fairgrounds Road
Severn, Ontario
SECLUDED COUNTRY BUNGALOW ON OVER 2 ACRES WITH UPSCALE FINISHES, HOT TUB, 4-CAR GARAGE & MOVE-IN-READY LUXURY! Think of the country home you keep saving in your Pinterest inspiration folder, a bungalow on over 2 acres of private countryside with a turnkey interior of designer finishes and a backyard made for entertaining and unwinding with tree-lined views. Arrive along a long private drive to striking curb appeal, where rich wood beams and black-trimmed windows frame a covered front porch set against board-and-batten style vinyl siding, with a detached 4-car garage or shop echoing the same modern look for vehicles or hobby space. Extensively renovated, the open concept layout offers over 2,800 finished sq ft with luxury vinyl flooring, pot lights, crown moulding, and soft neutral paint tones. The kitchen offers white cabinetry, quartz countertops, open wood shelving, stainless steel appliances, and a wood-toned island with breakfast bar seating that flows into a bright dining area framed by four-panel garden doors opening to the elevated back deck. The living room centres around a propane fireplace in a floor-to-ceiling stone surround with built-in cabinetry and open shelving. The vaulted primary bedroom stands out with a wood beam accented by pot lights, its own fireplace in a stone surround, generous windows, a luxurious ensuite, and excellent storage, including two built-in wardrobe systems, plus a private walkout that places the hot tub only steps away. The finished walkout basement extends the living space with a recreation room, full bathroom, two additional bedrooms, and a laundry room finished with live-edge style counters and a subway tile backsplash. Packed with high-end upgrades, a stylish turnkey interior, an oversized garage, and real acreage privacy, this is the kind of country #HomeToStay that leaves you wondering what more you could want. (id:61852)
RE/MAX Hallmark Peggy Hill Group Realty
366 Talbot Street
Tay, Ontario
366 Talbot St sits in one of Simcoe County's most quietly explosive growth pockets, steps from Georgian Bay, minutes to Midland, and surrounded by trails, parks, restaurants, and a thriving waterfront corridor, making it a rare under $300K detached home with massive upside. This property offers a fantastic opportunity to own or convert into an income producing asset, supported by a functional three bedroom layout including a sizeable primary bedroom with direct yard access, plus a fully fenced backyard with a spacious patio perfect for entertaining. Investors and end users alike will love the 18 km Tay Trail system nearby, the short walk to Talbot Park, restaurants, and amenities, and the quiet, walkable community setting that attracts families, retirees, remote workers, and tradespeople year round. With low taxes, strong rental demand, and future appreciation driven by ongoing waterfront redevelopment, this home delivers both lifestyle appeal and financial logic. In today's down market, this is exactly the type of asset smart money acquires: affordable to carry, easy to rent, positioned for long term growth, and sitting directly in the path of progress. (id:61852)
RE/MAX Experts
2237 Sproule Street
Innisfil, Ontario
Location! Location! Rare Opportunity to Own An Immaculate, Southern Exposure, Energy Star, Renovated All Brick Open Concept Bungalow With Heated Triple Car Garage with Room For a Hoist & Parking For 6 Cars In Driveway, Nice Bright Finished Basement, With 3rd Full Bathroom, 3rd Bedroom, Huge Recreation Room ,Stylish Gas Fireplace, and Direct Entrance From Garage. Nice Court, Walking Distance to Shopping, Restaurants, School, Playground & Trails. Short Drive to YMCA & Beach Park. Lovely Home with Gorgeous Custom Kitchen Featuring Granite & Quartz Counter Tops, Custom Cabinets , Island, Gas Range, Brand New Amazing Stainless Steel Fridge, Walk-out to Deck. Private Primary Suite With Walk-In Closet & Beautiful Ensuite. 20ft x 10ft Deck With Hard-Top Gazebo, Plus Lovely Ground Level 10ft x 20ft Patio. Landscaped with Gardens, Sprinkler System, Generous Sized Backyard with Shed. Just In Time To Spend The Summer At Innisfil Beach Park Which Features, Playground, Beach & Boat Launch and more! (id:61852)
RE/MAX Crosstown Realty Inc.
45 Gowan Street
Barrie, Ontario
Just steps from the GO Station-less than 20 steps away-this charming fully detached home is perfectly situated in the heart of Barrie, moments from the shores of Lake Simcoe, Centennial Beach, Kemptfelt Bay, shopping, and multiple transit options. The home features a unique and functional layout with generously sized principal rooms, ideal for comfortable everyday living. The spacious kitchen is perfectly suited for family meals and entertaining, while the large family room, thoughtfully set a few steps away, offers excellent separation and privacy and is conveniently located beside a main-floor bedroom. The upper level is highlighted by a spacious primary retreat with a private ensuite, providing a peaceful escape. Outdoors, enjoy a sizable enclosed backyard, ideal for summer barbecues, entertaining, or relaxing weekends at home. Recently refreshed exterior finishes enhance the home's inviting curb appeal, and the property includes two parking spaces for added convenience. An exceptional opportunity in a premier location, within walking distance to the waterfront, transit, and all the best that Barrie has to offer (id:61852)
Royal LePage Maximum Realty
72 Upper Duke Crescent
Markham, Ontario
Welcome to 72 Upper Duke Crescent, a beautifully maintained three - storey townhome in the heart of Unionville, Markham. This spacious residence features 3 bedrooms and 4 bathrooms (3 full, 1 powder room), offering comfort and functionality for modern living. Enjoy hardwood flooring througout and an open-concept main level with impressive 10 ft ceilings, creating a bright and airy atmosphere. The modern kitchen walks out to a private terrace-perfect for outdoor dining and entertaining. An additional rooftop patio provdies a second outdoor living space, ideal for relaxing or hosting guests. The fully finished basement offers a versatile recreation area and includes a large, dedicated laundry room. A private built-in garage with two parking spaces adds convenience and security. Located steps to Downtown Markham and Unionville Main Street, this home is surrounded by top-tier amenities, including restaurants, cafes. shopping, Ciniplex VIP, and fitness centres. Commuters will appreciate easy access to VIVA and GO Transit, nearby subway connections, and quick access to Highways 404 and 407. Close to highly rated schools, parks, trails, and community centres, this sought-after location offers the perfect blend of urban convenience and suburban charm. An exceptional opportunity! (id:61852)
RE/MAX Professionals Inc.
27 Glen Meadow Lane
Richmond Hill, Ontario
Nestled on a sprawling 1.74-acre estate, this remarkable walk out bungalow boasts approx 9000 sf of living space and offers a lifestyle of pure luxury and tranquility. The property boasts an expansive, lush backyard that's a private oasis, complete with an inviting inground pool and a cabana featuring its own washroom. Inside you'll be greeted by oversized principle rooms that are perfect for both relaxation and entertainment. The bedrooms are generously proportioned, offering the utmost in comfort and privacy. For the culinary enthusiast, the chef's kitchen is a dream come true, equipped with top-of-the-line appliances and designed with both functionality and aesthetics in mind.With a spacious 4-car garage, with stair access to lower level there's ample room for your vehicles and more. The open-plan layout of this bungalow exudes a sense of airiness and modern elegance, making it an ideal canvas for your personal touch and design aspirations. Experience the pinnacle of estate living in this extraordinary property. (id:61852)
RE/MAX Hallmark York Group Realty Ltd.
149 Stonechurch Crescent
Markham, Ontario
Welcome To 149 Stonechurch Cres. Nestled In The Highly Sought-After Area Of Box Grove Markham, This Beautifully Maintained Home Is Situated On One Of The Largest Lots And Quietest Streets In The Neighbourhood. Offering 4 Spacious Bedrooms And 4 Bathrooms, This Home Is Ideal For Family Living. The Main Floor Features An Open-Concept Layout With 9-Foot Ceilings, Hardwood Flooring Throughout, Eat-In Kitchen, Island, Gas Fireplace. Enjoy Direct Access From The Garage To Home. Great Size Bedrooms, H/H Walk-In Closets In Master Br W/5pc Ensuite, Most Sought After Arista Built Home. Great Schools, Easy Shopping, Parks, Community Centers, & Much More...Don't Miss The Chance To Make This Your New Home! (id:61852)
Homelife/future Realty Inc.
749 Via Romano Boulevard
Vaughan, Ontario
Beautifully Renovated & Upgraded 4+1 Bedroom Family Home In Highly Desirable Upper Thornhill Estates. A Welcoming Entry with Soaring 18-Ft Cathedral Ceilings Sets the Tone, Complemented by Hardwood Floors Throughout and Large Sun-Filled Windows That Create a Bright, Inviting Atmosphere. Thoughtfully Designed for Both Everyday Living and Entertaining, the Functional Layout Features a Private Main Floor Office, Ideal for Working From Home, and a Spacious Open-Concept Kitchen & Family Room Anchored by a Gas Fireplace-Perfect for Family Connection.Step Outside to a Fully Hard & Soft Landscaped Backyard Retreat Featuring a Covered Hot Tub, Fully Equipped Outdoor Kitchen & BBQ, and a Wood-Burning Fire Pit-An Ideal Setting for Family Gatherings, Play, and Year-Round Entertaining. Complete with a Two-Car Garage with New Flooring and a Professionally Maintained Front Yard. Offering Over 3,500 Sq Ft of Comfortable, Well-Designed Living Space in a Prime Family-Friendly Neighbourhood. A Place to Truly Call Home. (id:61852)
Forest Hill Real Estate Inc.
117 Tennant Circle
Vaughan, Ontario
Newly constructed End-Unit Freehold townhome in Woodbridge, a most sought-after neighborhood! This exquisitely designed house is the ultimate combination of contemporary style and practical living, making it suitable for both professionals and families. Perfect for entertaining or daily living, this open-concept space boasts high ceilings, Large windows throughout, and a bright, airy design with smooth flow. Featuring a Guest Suite & 3 Piece Ensuite on Ground Floor with Separate Entry and 3spacious bedrooms on upper Floor with plenty of storage space, a calm main bedroom with Walk-in Closet. The gourmet kitchen features Granite countertops and Backsplash, Stainless Steel appliances, Stylish Cabinetry, and a sizable Peninsula for creative cooking and Pantry. Plenty of natural light, improved curb appeal! Well situated in the affluent Woodbridge neighborhood, a short distance from supermarket stores, near parks, schools, upscale dining options, quaint stores, and quick access to the Highway. This exquisitely crafted residence in one of Vaughan's most desirable neighborhoods is the pinnacle of modern living. Don't pass up the chance to claim it as your own! Conveniently located near Hwy 400, Wonderland, Walmart, Home Depot, Banks, Hospital, Vaughan Mills and much more! (id:61852)
Royal LePage Premium One Realty
