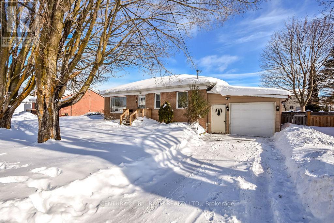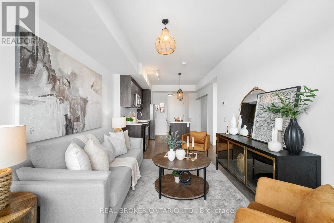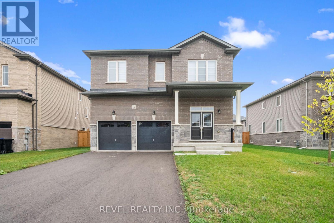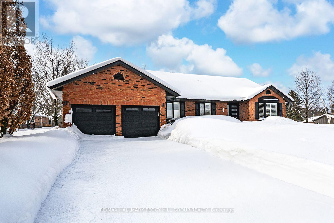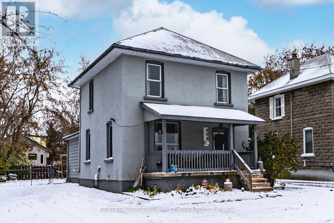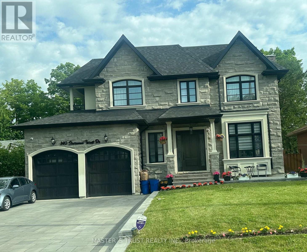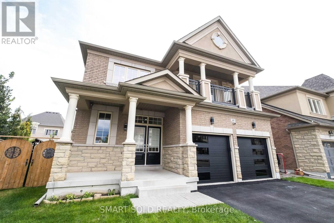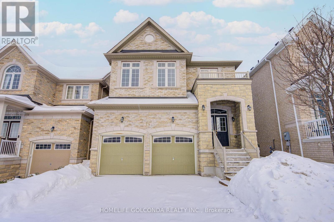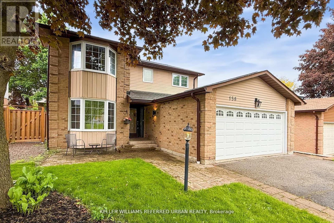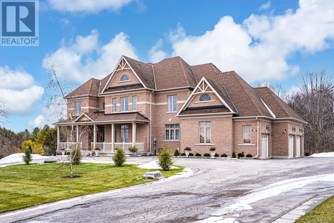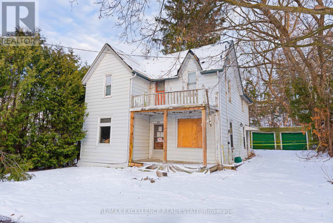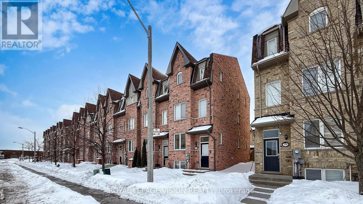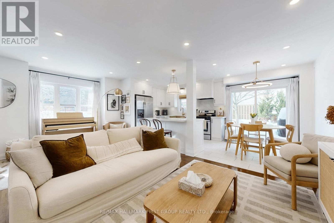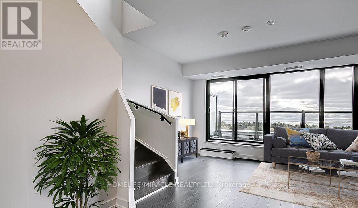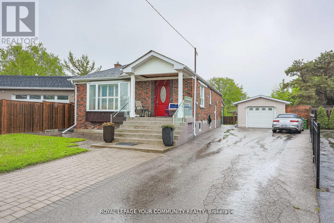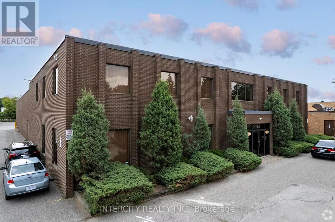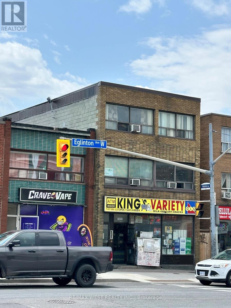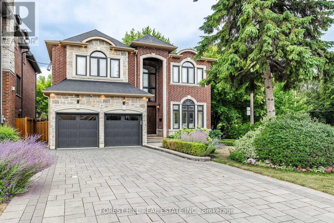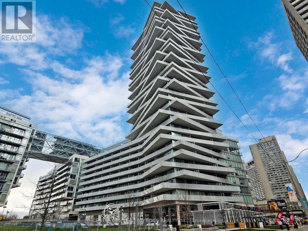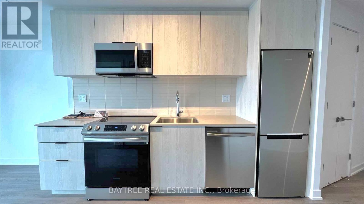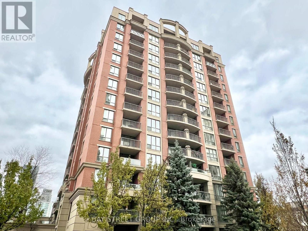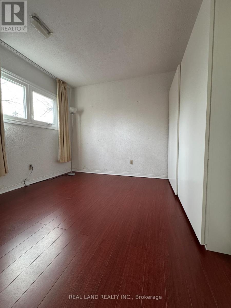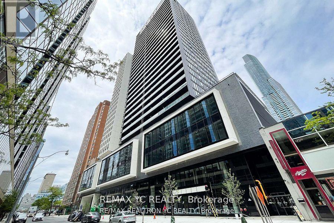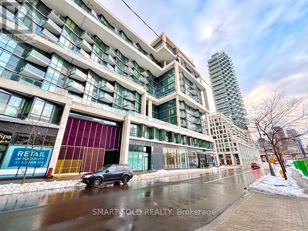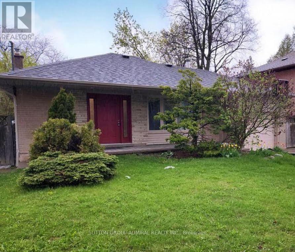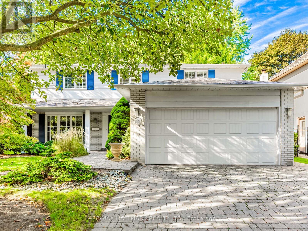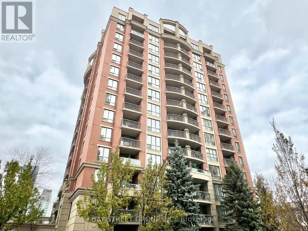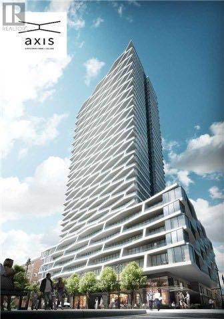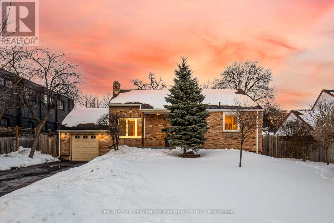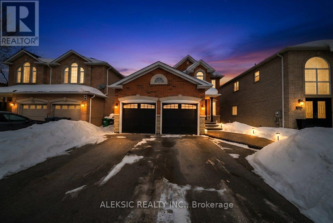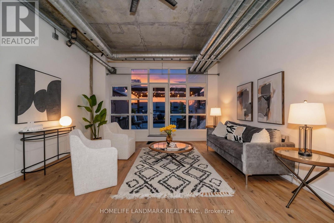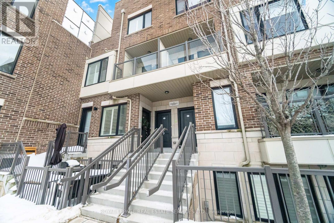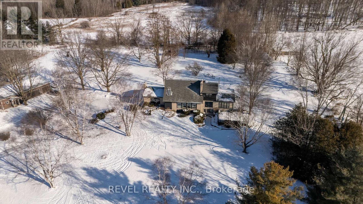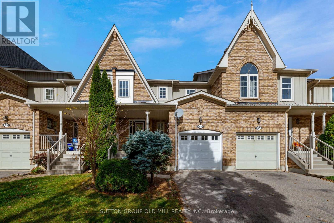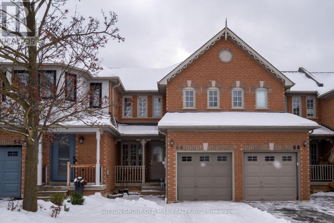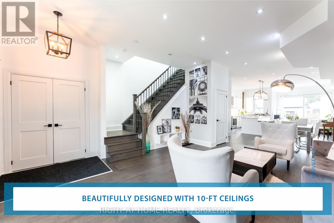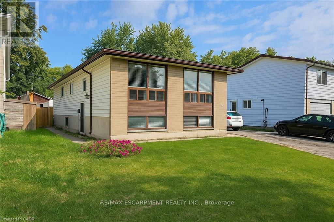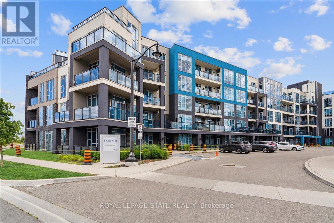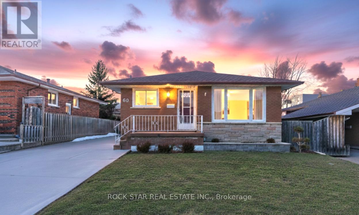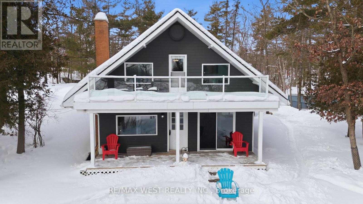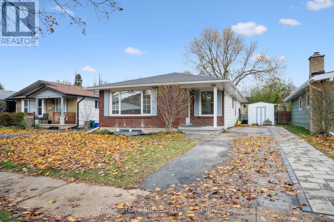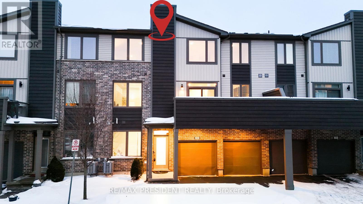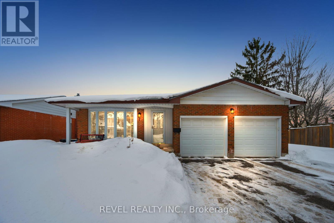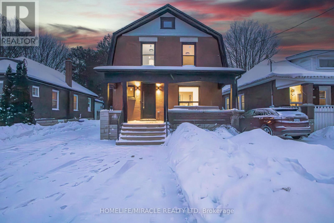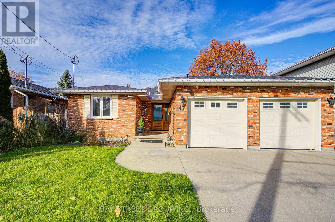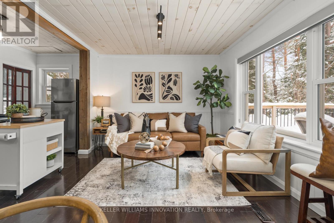350 Millard Street
Orillia, Ontario
Welcome to this lovely detached brick bungalow with single car garage that perfectly blends comfort, character, and opportunity. Situated on a mature city lot, this home offers affordability, space, and future potential all in one inviting package. Step inside and discover a bright, functional layout featuring 2 spacious bedrooms and 2 full bathrooms, ideal for first time buyers, downsizers, or those seeking the ease of one level living. The home includes some accessibility features, thoughtfully incorporated to enhance comfort and mobility making it a wonderful long-term option. The eat in kitchen is warm and welcoming, with direct access to a private deck perfect for your morning coffee, summer BBQs, or relaxing evenings overlooking the fenced back yard with plenty of room for gardening or enjoying your own outdoor retreat. A standout feature of this home is the separate entrance to the unspoiled basement so whether you envision additional living space, a secondary suite (subject to approvals), a home office, or a recreation area, the blank canvas is ready for your ideas. This added flexibility makes the property not only a comfortable home today, but also a smart investment for tomorrow. The floor plan was originally designed with three bedrooms with one having been converted to the additional bathroom and laundry facility which could be converted back if the extra bedroom was required. Note that the property is vacant and ready for your immediate occupancy and that some photos and video have been virtually staged for visualization purposes only. (id:61852)
Century 21 B.j. Roth Realty Ltd.
206 - 681 Yonge Street
Barrie, Ontario
Welcome to unit 206 at South District Condos, where space, functionality, and location come together in one of Barrie's most convenient & sought after communities! This bright and thoughtfully designed 1 bedroom + den condo offers a layout that truly works for real life. The fully enclosed den includes a full-sized closet and is large enough to comfortably accommodate a full-size/double bed, making it an amazing second bedroom option... a rare feature in today's condo market! Freshly painted throughout, this turn-key unit features over $18,000 in builder upgrades: vinyl flooring, smooth ceilings, roller blinds, quartz countertops & backsplash, and a kitchen island with quartz counter. The thoughtful finishes and upgrades make the space feel polished & contemporary. The primary bedroom is spacious, flooded with natural light and has a large walk-in closet providing ample storage! Floor-to-ceiling windows combined with a functional layout with zero wasted space make this approximately 730 square feet condo feel even bigger than it is. Enjoy your private balcony, upgraded with wood deck tiles, along with the added convenience of a locker and one underground parking space. The building offers impressive amenities, including a fully equipped fitness centre, co-working space, and a gorgeous rooftop terrace with BBQs, perfect for entertaining or unwinding during the summer months. Located minutes from Barrie South GO Station and Highway 400, this move-in ready condo is ideal for commuters. With shopping, restaurants, parks, golf courses, beaches, trails, and everyday conveniences all a short drive away, unit 206 at South District Condos offers the perfect balance of convenience and lifestyle. This is your opportunity to own in one of Barrie's most accessible neighbourhood - Book your private showing today! (id:61852)
Real Broker Ontario Ltd.
12 Emerald Street
Wasaga Beach, Ontario
Welcome To 12 Emerald Street In Wasaga Beach, Where Modern Comfort Meets Coastal Living. Sitting On A Premium 53' Lot Offering Nearly 2,800 Sq. Ft. Of Above Grade Living Space, This 2022 Built Home Is Situated In A Family-Friendly Neighbourhood Just Minutes From The Shores Of One Of Ontarios Most Popular Destinations. With Many Upgrades Throughout, This 4-Bedroom, 3.5-Bathroom Residence Combines Style, Functionality, And Convenience. The Main Level Is Designed For Entertaining With 9' Ceilings, An Open-Concept Layout, Featuring A Formal Dining Room, A Spacious Kitchen With A Large Centre Island, Quartz Countertops, Built-In Stainless Steel Appliances, And A Bright Living Room Flooded With Natural Light Overlooking The Fully Fenced Backyard. A Powder Room And Finished Laundry Room With Direct Garage Access Complete This Floor. Upstairs, The Primary Retreat Offers Two Walk-In Closets And A Luxurious 5-Piece Ensuite With A Soaker Tub, Glass Shower, And Double Vanity. Bedrooms Two And Three Share A 4-Piece Semi-Ensuite, While The Fourth Bedroom Features Its Own Walk-In Closet And Ensuite Bath. The Unfinished Basement Provides Endless Potential To Create Additional Living Space. With A Double-Car Garage, Driveway Parking For Four (No Sidewalk), Rough-In Central Vac, And Upgraded Engineered Hardwood Flooring, This Home Blends Everyday Comfort With Luxury Details. Perfect As A Year-Round Residence Or Vacation Retreat, You'll Be Just Moments From Beaches, Trails, And All The Amenities Wasaga Beach Has To Offer. (id:61852)
Revel Realty Inc.
1 Lilac Lane
Springwater, Ontario
IMPRESSIVE MIDHURST BUNGALOW WITH DESIGNER FINISHES & RESORT-STYLE YARD WITH INGROUND SALTWATER POOL! Set on an impressive 107 x 146 ft lot in Midhurst, this all-brick bungalow delivers sophistication at every turn, starting with bold black accents, manicured landscaping, a lawn sprinkler system, and parking for 4 in the driveway plus 2 in the attached double garage. The fenced backyard is a true showpiece with a newer saltwater pool, expansive deck with glass railing and privacy wall, spacious wood gazebo, patio, and a shed. Elegance takes centre stage with California shutters, pot lights, modern fixtures, and a refined neutral palette. At the heart of the home, the kitchen impresses with timeless white cabinetry contrasted by a dark island, quartz counters, subway tile backsplash, high-end appliances, including some KitchenAid, microwave/wall oven combo, gas cooktop, dual stainless sink, and designer pendant lighting, complete with a walkout to the backyard. A formal dining room with a built-in sideboard and a KitchenAid beverage fridge sets the stage for gatherings, while a family room with a gas fireplace and a living room with its own fireplace, custom built-ins, and a bay window add warmth and grandeur. The primary suite is an indulgent escape with a walkout to the backyard, a walk-in closet, and a spa-like ensuite featuring dual vanities and a glass shower. The finished basement expands the lifestyle with a spacious rec room, two bedrooms, and a full bath. Less than 5 minutes to Barrie's urban amenities, this home is surrounded by top-rated schools, parks, trails, green spaces, shops, restaurants, and everyday essentials, with quick Highway 400 access to the GTA and cottage country. An elegant lifestyle in a coveted Midhurst setting awaits at this #HomeToStay. (id:61852)
RE/MAX Hallmark Peggy Hill Group Realty
122 Trout Lane
Tiny, Ontario
RAISED BUNGALOW WITH OVER 3,100 FINISHED SQ FT & A HEATED OVERSIZE 2-CAR GARAGE WITHIN WALKING DISTANCE TO GEORGIAN BAY! A quick walk leads you to Concession 18 Beach on Georgian Bay, with trails close by and daily essentials only a short drive away, while this raised bungalow, built in 2010, offers over 3,100 finished square feet designed for comfortable family living. The curb appeal stands out with a stone front, landscaped gardens, mature trees and a heated, oversized two-car garage with 13'10" ceilings and lift brackets, plus driveway parking for eight more. The open concept main floor feels bright and welcoming with 9 ft ceilings and vaulted ceilings over the living room, kitchen and dining area, hardwood floors, pot lights and a cozy gas fireplace. The kitchen features rich cabinetry, a tile backsplash, granite counters with a breakfast bar, stainless steel appliances, including a gas range and a newer fridge, and a dining area with a walkout to the backyard deck. With six bedrooms and three bathrooms, there's room for everyone, including a primary suite with a walk-in closet and a 6-piece ensuite with a corner soaker tub, dual vanity and a large glass shower with dual shower heads. The fully finished basement adds a massive rec room, three bedrooms, a 3-piece bath and plenty of storage. Set on an 82 x 152 ft lot, the backyard is made for relaxed living with a deck, garden bed, fire pit and partially fenced areas. Extras include an updated owned hot water heater, central vac and garage door remotes, rounding out a home that combines comfort, function and a great location close to Georgian Bay, Midland and Penetanguishene! (id:61852)
RE/MAX Hallmark Peggy Hill Group Realty
408 Regent Street
Orillia, Ontario
AFFORDABLE FAMILY LIVING STEPS FROM ORILLIA'S BEST AMENITIES - BRIGHT, SPACIOUS, & READY TO GROW WITH YOU! Welcome to a bright and welcoming detached 2-storey home perfectly situated in the heart of Orillia, where convenience and comfort come together for effortless everyday living. Imagine morning walks along nearby trails or skating at the Brian Orser Arena, all just a short stroll from your doorstep. Everything you need is within easy reach - schools, parks, public transit, and a local shopping plaza - while Lake Couchiching and Lake Simcoe marinas, and Orillia's lively downtown filled with restaurants, shops, and entertainment await just minutes away. Inside, sunlight pours through large windows, illuminating an inviting open-concept main floor that flows beautifully from the living and dining areas into the kitchen and family room. A walkout to the private, fully fenced backyard invites you to unwind, garden, or host summer gatherings surrounded by the warmth of home. The main floor also features a full 4-piece bathroom and a convenient laundry area, while upstairs, three bright and spacious bedrooms offer a peaceful retreat complemented by another full bathroom. A flexible layout provides the option to transform the family room into a main floor primary suite, and the unfinished basement offers endless potential to design your ideal space. Complete with 200-amp electrical service and efficient forced-air heating for year-round ease, this inviting home offers the perfect balance of comfort and flexibility to grow with your lifestyle - an ideal place to settle in, make memories, and truly feel #HomeToStay. (id:61852)
RE/MAX Hallmark Peggy Hill Group Realty
140 Sherwood Forest Drive
Markham, Ontario
OVER 5,500 SQFT LIVING SPACE OF SMART-READY LUXURY IN THE HEART OF MARKHAM VILLAGE!Situated on a prestigious 60 x 150 FT lot, this custom-built residence offers soaring 10 ft ceilings on the main and 9-10 ft ceilings on the second floor. The grandeur begins with a circular oak staircase and continues through every detail-premium lighting, expansive windows, and skylights flood the home with natural light.Smart home integrated throughout:Electric curtains for effortless ambianceIntelligent security monitoring system for peace of mindSmart toilet in select washroomsBathrooms featuring heated floors for spa-like comfortThe second floor boasts two private walk-out balconies, perfect for morning coffee or evening relaxation.The fully finished walk-up basement features 9 ft ceilings, a stylish circular skylight, and seamless access to a tree-fenced resort-style backyard-your private oasis.Steps from Markville Secondary School, Community Centre, parks, shopping, dining, highways, and transit. All Showings To Have Listing Agent Present. (id:61852)
Master's Trust Realty Inc.
Upper - 49 Garyscholl Road
Vaughan, Ontario
Spacious 5 Bedrooms, Each Bedroom Has Access To Bathroom, Desirable Cold Creek Estates.Quiet And Family Friendly Neighborhood. 9' On Main Floor,Pot Lights,Chandelier,Gourmet Chef's Kitchen W/Granite Counters,Featured Wall W/Fireplace In Family Room,Rounded Corners For Safety Of The Kids.Air Exchange System, Hot Water In Backyard And Garag. Approximately a 5 minutes walk to public elementary and secondary schools. Conveniently close to Canada Wonderland, Vaughan Hospital, and the major highways 400 & 407. Close to all amenities (id:61852)
Smart Sold Realty
74 Thomas Foster Street
Markham, Ontario
Location! Location! Location! Stunning 4-Bedroom Detached Home with Double Car Garage in the Highly Sought-After Berczy Community. 2,538 sqft. of Living Space with Beautiful and Practical Layout. Freshly Painted Main and Second Floors. Smooth Ceilings with LED Pot Lights in Kitchen, Breakfast Area, Living and Family Rooms. Modern Kitchen Featuring Quartz Countertops with One-Piece Backsplash and Freshly Painted Cabinets. All Washrooms Upgraded with New Cabinets, Quartz Vanities, and Mirrors with Built-In Lights. Upgraded Fireplace Loft with Over $150K in Builder Upgrades. Elegant Primary Bedroom with Smooth Ceiling and New Quartz Vanity. Interlocked Backyard and Nearly $200K in Total Upgrades Over the Years. Steps to Top-Ranking Pierre Elliott Trudeau High School, Minutes to Castlemore Public School. Close to Community Centre, Shopping Plazas, Restaurants, and All Amenities. A Must See! (id:61852)
Homelife Golconda Realty Inc.
158 Walton Drive
Aurora, Ontario
Welcome to 158 Walton, gracefully set among the stately residences of Aurora Village - an established and prestigious enclave know for its timeless charm, mature tree-lined streets and tranquil setting. This beautifully updated 4Bed, 4Bath home offers an exceptional blend of warmth and everyday comfort. Walk into the home to a skylight that anchors the main level, bathing the home in natural light with an open-concept ambiance throughout. A separate living area with bay windows to host those formal gatherings, to a welcoming family room featuring a wood burning fireplace. Designed for entertaining, the grand dining area flows seamlessly into the heart of the home - the timeless kitchen with built-in s/s appliances, a gas stove, double-door fridge, surrounded by a generous center island, perfectly suited for casual mornings or elevated gatherings. Walk up to 4 expansive bedrooms, including a primary retreat, a 3-piece ensuite, walk-in closet and ample storage. All the bedrooms are bright, spacious, and thoughtfully designed with access to another 4-piece bath to accommodate growing families. The lower level is a true haven, designed with access to another 4-piece bath to accommodate growing families. The lower level is a true haven, designed for entertainment with a full bar & sink, perfect for hosting. Another bedroom, a 3-piece bath and abundant storage completes' this versatile space. Additional conveniences include main-floor laundry and direct access to the garage, enhancing day-to-day functionality. And then, the walkout to the impressive backyard deck, thoughtfully landscaped gardens and a canopy of mature trees, all while enjoying the gas BBQ and relaxed afternoons. Located minutes to Aurora GO Station, HWY 404, Aurora Community Center and St. Andrew's College. Family friendly community close to top-rated Elementary & Catholic schools, parks, local cafes and restaurants. Come Experience the lifestyle Aurora Village is known for, you will not want to leave! (id:61852)
Keller Williams Referred Urban Realty
102 Pine Hill Road
Bradford West Gwillimbury, Ontario
ESTATE HOME SHOWCASING OVER 5,100 SQ FT, IN-LAW POTENTIAL, LUXURIOUS FINISHES, TRIPLE GARAGE, & 2.33-ACRE LOT! Set on a prestigious 2.33-acre estate in The Shires Estates, Bradford's most distinguished country estate community inspired by the timeless charm of the English countryside, this stately all-brick home offers over 5,100 finished square feet of refined living. The impressive exterior showcases a circular driveway, a covered front porch with double doors, soffit lighting, and a triple garage with inside entry. A 20-foot cathedral ceiling, floor-to-ceiling windows, and a grand spiral staircase create a striking first impression, while 10-ft ceilings on the main level and 9-ft ceilings on the upper and lower levels enhance the home's scale. The custom kitchen features granite countertops, a large island, custom cabinetry topped with crown moulding, tile backsplash, stainless steel appliances, and a walkout to the deck. The main level also offers hardwood floors, a formal dining room, a living room with a gas fireplace and built-in cabinetry, two dens, and a laundry room. The generous primary bedroom showcases dual walk-in closets and a 5-piece ensuite with a soaker tub, glass-walled shower, dual vanity, and water closet, while three additional bedrooms feature private or shared ensuite access. The walkout basement provides excellent in-law capability with a kitchen boasting quartz countertops, an island, stainless steel appliances, a large rec room, two bedrooms, two full bathrooms, laundry, and a cantina. Backing onto a ravine with towering trees offering privacy, complete with a covered composite deck with glass railings, a lower-level patio, and an irrigation system. Additional highlights include a drilled well, water softener, filters, UV, reverse osmosis, HRV, high-efficiency furnace, central air conditioning, central vac, and a 200-amp electrical panel. A #HomeToStay of distinction where craftsmanship, scale, and setting exceed expectations. (id:61852)
RE/MAX Hallmark Peggy Hill Group Realty
365 Cotter Street
Newmarket, Ontario
Excellent opportunity for investors or renovators! This spacious 4-bedroom, 2-full-bath home offers incredible potential on a mature lot. Older property in need of updating-perfect for those looking to add value, renovate, or rebuild. Close to essential amenities. Home is being sold in "as-is, where-is" condition. (id:61852)
RE/MAX Excellence Real Estate
32 Zezel Way
Toronto, Ontario
Welcome to 32 Zezel Way, a rarely offered Freehold End-Unit Townhouse in the heart of Scarborough's vibrant Dorset Park community. This 4-bedroom, 4-bathroom townhouse feels just like a semi-detached! Step inside to a warm and inviting open-concept main floor featuring gleaming hardwood floors and a modern kitchen complete with stainless steel appliances, perfect for family living and entertaining. The entire third floor is dedicated to a private primary retreat, showcasing spacious his-and-hers closets for ultimate comfort and convenience. The second floor offers two generously sized bedrooms, Ideal for growing families seeking both space and privacy. The finished basement features a large window and a full washroom, making it a versatile space that can be used as a den, home office, guest suite, or additional bedroom. Enjoy the convenience of a rare rear-lane Double Car Garage with direct access to the kitchen. Prime location! Walk to West Birkdale Park, close to excellent schools, and just minutes to Highway 401, Scarborough Town Centre, Kennedy Station, TTC transit, grocery stores, restaurants, libraries, and all everyday essentials. Original Owners, kept this home with love and care. Don't miss this exceptional opportunity to own in one of Scarborough's most convenient and family-friendly neighbourhoods! (id:61852)
Royal LePage Vision Realty
143 Hainford Street
Toronto, Ontario
Welcome Home to 143 Hainford St. A meticulously maintained and newly renovated 3 bedroom, 4 bath, corner semi-detached home nestled in quiet, family-friendly West Hill. This spacious home offers everything you're looking for, featuring a spacious primary bedroom with a 3 piece en-suite, an organized walk-in closet and tons of natural light. The main floor showcases a renovated kitchen boasting quartz counter-tops, stainless steel appliances, gas range with built-in hood, farmhouse sink with tasteful, modern touches throughout, all while overlooking open concept living, dining and breakfast rooms. This home is perfect for entertaining and relaxing, from the abundance of natural light through it's many west exposure windows to the custom patio and pergola backyard oasis. Recent renovations include: the kitchen, 2 Upper bathrooms, main floor power room, laundry room and backyard patio. The extended driveway offers extra parking, and the exterior is encompassed with beautiful hydrangeas & interlocking for great curb appeal. With no home directly in front, or west, you'll appreciate the added privacy. Conveniently located close to schools, public transit - just a short drive to Guildwood Go Station, shopping malls, U of T Scarborough, and all amenities. Just a 3-minute drive to the waterfront and East Point Park. A fantastic opportunity to own a move-in-ready home in a desirable location. (id:61852)
RE/MAX Hallmark First Group Realty Ltd.
923 - 2799 Kingston Road
Toronto, Ontario
Five Reasons you will love your new home at 923- 2799 Kingston Road: 1) Breathtaking view of Lake Ontario! 2) True luxury living with over 1300 sf of living space, upgraded, built-in appliances, quartz countertops, and 9' ceilings! 3) Two large terraces, perfect for entertaining! 4) Great location: 5 minutes to Scarborough Go Station, and 15 minutes to Downtown Toronto, and very close to the Scarborough Bluffs! 5) Outstanding building amenities for fitness, entertainment, and security! One Parking Space may be Available for $175/month. Property for sale as is condition. 24 hr notice required for showings - tenanted property (id:61852)
Homelife/miracle Realty Ltd
Upper - 52 Princeway Drive
Toronto, Ontario
Welcome to 52 Princeway Drive in the sought after community of Wexford! Stunning Curb Appeal With Very Wide Driveway, Large Porch With GLASS Railing, A Valuable Extension Of Living TO Enjoy YOUR MORNING COFFEE. Exquisitely renovated, with quality materials and finishes and attention to details. Spectacular solarium overlooking a private fenced landscaped backyard on a pie-shaped lot. Enjoy the party indoor, outdoor, summer and winter. Steps to TTC, Maryvale Park (with baseball diamonds, tennis courts, pool, and children's playground), Maryvale Community Center, Maryvale Public School (Elementary), St Kevin's Catholic School, Wexford Collegiate School of Arts (High School), Parkway Mall provides essential amenities like Metro, banking, McDonalds, Tim Hortons, Shoppers Drug Mart,LCBO,MINUTES TO Costco, Home Depot, library and restaurants. Extras: (id:61852)
RE/MAX Your Community Realty
Unit A/b - 65 Melford Drive
Toronto, Ontario
Welcome to 65 Melford Dr., an expansive office space of 6000 SqFt (Divisible for 2 potential tenants or 1 for Total occupancy) ready for your business boasting over 10 offices, reception area, meeting room, storage, kitchen, bathrooms and more. *Second Floor Walk Up Office Space (Privacy wall upon entrance can be built)*. Stand alone building comes with privacy & parking for tenants use. Convenience & proximity to Hwy 401. LL is open to other uses but is looking for professional office use (id:61852)
Intercity Realty Inc.
1477 Eglinton Avenue W
Toronto, Ontario
Rarely offered 9 Plex! Steps from Eglinton Subway and Recently Opened Eglinton Crosstown LRT! Eight Apartments And 1 Commercial Store. Building Well Maintained And Fully Rented. Majority of Tenants Pay Own Hydro Electric Heat. Good Investment Property $148,323.00K Gross Rent. Extras: 2 Two Bedroom Units (3rd Fl), 4 One Bedroom Units (1st and 2nd Floors) And 2 Bachelor Units (Basement). Commercial Store Leased Until May 31st, 2026 (id:61852)
RE/MAX West Realty Inc.
47 Terrace Avenue
Toronto, Ontario
**MOTIVATED SELLER --------- Welcome to 47 Terrace Avenue-----This "STUNNING" custom-designed residence offers a luxurious, approximately 3600Sf(1st/2nd floor) + fully finished walk-out basement as per Mpac(total over 5000Sf living area as per Mpac), seamlessly blending elegance and modern interior for your family's life style, meticulously maintained by its owner. Discover a spacious-grand foyer featuring soaring ceilings and open concept living area is a showcase of elegance with coffered ceilings and wainscoting, flowing perfectly to a dining room, featuring rich hardwood floors and direct access to the dream kitchen, equipped with all built-in appliance, a centre Island, a breakfast area and a walkout to a private deck perfect for outdoor entertaining. The inviting family room offers a warm stone fireplace, creating a cozy space for relaxation. This main floor office provides a home office space. Upstairs hallway is illuminated by natural light from a skylight. The primary suite is a private retreat with his/hers closets and a luxurious 6-piece ensuite. The additional bedrooms offer own ensuites/semi ensuite and spacious room sizes, featuring rich hardwood floors. The lower levels offers stunning additional space for the family or adult family member place with complete privacy or potential rental income opportunity, providing a formal kitchen with S-S appliance and a walk-up , easy accessible to south exposure-pleasant backyard. Outdoors, enjoy a south exposure/private backyard, with deck and interlocking stone patio, offering an ideal setting for relaxation and entertainment. Close to all amenities, schools, TTC access and premier shopping, libraries, hospital and recreational centre (id:61852)
Forest Hill Real Estate Inc.
1002 - 15 Queens Quay E
Toronto, Ontario
Gorgeous Luxury 2 Bed 2 Bath At Foot Of Yonge St In Heart Of Toronto In World Class Pier 27 Condo. Open-Concept Kitchen. Around 500sqft Massive Terrace! Spacious and Functional Layout! Better Privacy With Separated Two Bedrooms! Must See! Steps To Supermarket, Banks, Lcbo, Financial District, Community Ctr, Transit, Subway & Go Trains, Harbourfront Ctr, Scotiabank Arena, St Lawrence Market & Union Station. Fabulous Access To Dining & Entertainment. Modern! (id:61852)
Century 21 Leading Edge Realty Inc.
706 - 50 Power Street
Toronto, Ontario
Luxurious Suite East Facing. 1 Br + Full Bath. Find Yourself At Home In This Modern Abode, Located In The Centre Of One Of Toronto's Most Vibrant Neighbourhoods. Step Into A Vivacious Community Of Authentic Charm W/ Ttc At Your Doorstep | 9' Smooth Ceiling | Brand New Stainless Steel Appliances | Double Height Lobby W/ 24 Hr Concierge | Retail Conveniently Located In The Building (id:61852)
Baytree Real Estate Inc.
401 - 55 Harrison Garden Boulevard
Toronto, Ontario
Welcome to The Mansions of Avondale. This 1+den, 1 bath condo offers a spacious and functional layout with recent upgrades including fresh paint and brand new flooring throughout. The enclosed den with double doors is generously sized and can easily serve as a second bedroom or home office. Located in an all-inclusive building with no utility bills to worry about, it provides truly stress-free living. Just steps to transit, restaurants, shops, and minutes to Highway 401, this prime Yonge and Sheppard location delivers unbeatable convenience and lifestyle. (id:61852)
Bay Street Group Inc.
55 Snapdragon Drive
Toronto, Ontario
Located in a highly sought-after area, the landlord is looking for one year lease but shorter lease will be considered, this home offers exceptional convenience, just minutes from Fairview Mall, Don Mills Subway Station, and major highways (404, 401, and DVP). This bright and inviting home features Four spacious bedrooms, three washrooms, The open-concept living and dining area is perfect for family gatherings. Recent updates include a brand-new driveway (2021), brand-new bathroom (2026), Fresh painting. Enjoy peace of mind with a fully owned furnace, air conditioner, and water heater no rental fees! no grass cutting, this home is a a Eco-friendly&Energy -Efficient, Situated in a family-friendly community, It provides access to top-rated schools (including French Immersion), parks, a community center (id:61852)
Real Land Realty Inc.
2516 - 20 Edward Street
Toronto, Ontario
Welcome Home! This exceptional residence is situated in the prestigious downtown core, offering clear and unobstructed views to the North and East, ensuring an abundance of natural light throughout the day-truly a rare find in downtown. The unit features 9ft ceilings and an open-concept living and dining area that flows seamlessly onto a spacious balcony. High-end built-in appliances enhance the modern aesthetic, while all bedrooms boast large windows, providing ample daylight and eliminating any interior bedrooms or sliding doors. The primary bedroom includes an ensuite shower for added convenience. This prime location is surrounded by renowned amenities, including the Eaton Centre, TMU, major banks, restaurants, and shops. Conveniently located just steps from Dundas Subway station, this unit comes with one parking space and one locker, making it ready for immediate move-in. Don't miss this opportunity to experience downtown living at its finest! *Includes One Parking and One Locker. (id:61852)
RE/MAX Yc Realty
844 - 15 Merchants' Wharf
Toronto, Ontario
Beautiful Lake View Tridel Built Luxury "Aqualina At Bayside", One Bedroom Unit With Den, Parking, Great Location for Small Family or Singles, Unlimited Internet Included. Convenient Access To Waterfront, Sugar Beach, George Brown College, Loblaws, Gardiner Expressway, Ferry Terminal, Cn Tower View and Much More (id:61852)
Smart Sold Realty
Main Flr - 12 Caines Avenue
Toronto, Ontario
Well-updated 3-bedroom home ideal for a family. Large eat-in kitchen, bright living/dining area with walkout to private backyard, and spacious bedrooms. Convenient location near TTC, Hwy 401, and Yonge Street amenities. Tenant Responsible For 70% Of Total House Utilities (Gas, Water, Hydro) (id:61852)
Sutton Group-Admiral Realty Inc.
88 Ames Circle
Toronto, Ontario
Warm and inviting, this beautiful turn-key family home is nestled in the highly sought-after Banbury/York Mills enclave. Perfectly situated on the interior portion of Ames Circle, this premium location offers exceptional peace and privacy. Elegantly updated and meticulously maintained with a high level of craftsmanship. The home features a functional layout complemented by quality finishes throughout, including high-end appliances, custom built-ins, hardwood floors, crown moulding, California shutters and an updated garage with convenient direct access to the home. The fully finished basement is an entertainers dream, complete with a cozy recreation room, gorgeous custom wall units, gas fireplace, and a fully equipped wet bar featuring a wine fridge, dishwasher, and microwave, ideal for relaxing evenings or hosting friends and family. Step outside to your own private retreat and enjoy a professionally landscaped yard with a pergola, hot tub, fire pit, and retractable awning. Ideally situated within walking distance to top-rated schools such as Denlow Public School, Windfields Middle School, and York Mills Collegiate, as well as nearby parks, TTC, and local amenities, this home combines comfort, convenience, and timeless appeal in one of Torontos most desirable neighbourhoods. (id:61852)
RE/MAX Hallmark Realty Ltd.
401 - 55 Harrison Garden Boulevard
Toronto, Ontario
Welcome to The Mansions of Avondale. This 1+den, 1 bath condo offers a spacious and functional layout with recent upgrades including fresh paint and brand new flooring throughout. The enclosed den with double doors is generously sized and can easily serve as a second bedroom or home office. Located in an all-inclusive building with no utility bills to worry about, it provides truly stress-free living. Just steps to transit, restaurants, shops, and minutes to Highway 401, this prime Yonge and Sheppard location delivers unbeatable convenience and lifestyle. (id:61852)
Bay Street Group Inc.
522 - 35 Saranac Boulevard
Toronto, Ontario
Welcome to 35 Saranac Blvd, Suite 522 - a bright, south-facing 1 bedroom + large den condo with a smart open-concept layout and spacious balcony. The oversized den feels like a real second room - perfect for a full home office, nursery or guest space. Enjoy a modern kitchen with stone counters and stainless steel appliances, laminate flooring throughout, ensuite laundry and 1 owned underground parking spot. All in a Tridel-built building steps to TTC, Lawrence Plaza, groceries, shops and minutes to Lawrence West Station, Allen Rd and Hwy 401. (id:61852)
Leggieri Realty Inc.
3518 85 Wood Street S
Toronto, Ontario
One Bedroom+ Den Unit At Axis Condos Developed By Centre Court. Large Size Den w/Door Can Be Used As A Second Bedroom/Office. Modern Kitchen Design w/B/I Appliances. Large Balcony + Floor to Ceiling Windows With Beautiful Clear City View & Lots Of Sunlight. Steps To Subway Station, Ttc, Loblaws, Shops & Lots Of Restaurants. Walking Distance To U Of T & TMU. (id:61852)
Bay Street Group Inc.
979 Kingsway Drive
Burlington, Ontario
Welcome to 979 Kingsway Drive - a fully renovated, custom-finished bungalow nestled in one of Burlington's most sought-after pockets of Aldershot.Completely transformed in 2023, this home blends modern elegance with thoughtful functionality. Wide-plank engineered hardwood floors flow throughout the main level, complemented by upgraded trims, new interior doors, and designer lighting. The open-concept layout is centred around a stunning custom kitchen featuring premium Caesarstone quartz countertops, stainless steel appliances, a spacious island with double storage, and seamless sightlines into the living and dining areas - perfect for entertaining or everyday family living.The inviting living room is anchored by a new gas fireplace (B-Vent), adding warmth and character to the space.The primary bedroom retreat offers a beautifully finished ensuite and a custom built-in closet, complete with blackout blinds for added comfort and privacy. Additional bedrooms are generously sized, ideal for family, guests, or home office use. Bathrooms have been fully renovated with new fixtures, modern vanities, upgraded tile work, and timed exhaust fans.Major upgrades provide peace of mind:All new electrical and plumbing (2023) Furnace (2023) & Air Conditioning (2024)Windows (Upstairs 2023 / Basement 2019)Insulation (2022)Ecobee Smart Thermostat (2023)New driveway (2025)The exterior is equally impressive. Professionally landscaped grounds feature new sod (2024-2025), a refinished powered shed (2025), updated outdoor lighting with sensor garage lights, and a new deck extension with wrap-around stairs (2024). A backyard gas line (2022) makes outdoor cooking effortless.Situated in the highly desirable Aldershot/LaSalle community, this home offers quick access to parks, Burlington Golf & Country Club, Lake Ontario, top-rated schools, the GO Station, and major highways - making commuting simple while enjoying a mature, established neighbourhood (id:61852)
Century 21 Leading Edge Realty Inc.
33 Hillpath Crescent
Brampton, Ontario
Beautifully Renovated Home with Resort-Style Backyard & High-End Upgrades Throughout.Welcome to this beautifully upgraded family home in the popular Summer Valley neighbourhood, offering approximately 3,000 sqft. of finished living space.Featuring 4 bdrm, 4 bath,,a double car garage, and a grand entry, this exceptional property blends modern luxury with everyday comfort in a prime family-friendly location close to shopping,schools,restaurants,parks, trails, church, and convenient highway access.The main floor was completely renovated in '23, showcasing a bright open-concept layout with crown molding and hardwood flooring throughout.The custom chef-inspired kitchen features high-end cabinetry, quartz countertops, a large island, and premium appliances including a Milano six-burner gas stove and Fisher & Paykel two-drawer dishwasher '23.A stylish 2-piece powder room, updated laundry room with quartz counters and new appliances, and remote-controlled blinds add elegance and function. A walkout from the kitchen provides direct backyard access for seamless indoor-outdoor living and effortless hosting.Upstairs offers four spacious bedrooms, including an updated secondary bathroom'24.The finished basement expands the living space with a welcoming rec room featuring a gas fireplace, perfect for entertaining or relaxing evenings, plus a dedicated home office and additional bathroom updates completed in '24.Enjoy a private resort-style backyard with a custom-designed heated saltwater pool and hot tub'18 with remote system, stamped concrete landscaping,and a beautifully curated perennial garden designed for low-maintenance enjoyment and seasonal colour.Major upgrades include opening windows '20, new front door '20, 200-amp electrical service with two EV chargers'22,updated furnace and A/C ('20-'22),new roof '24, and newly replaced driveway and front walkway '24. Appliances updated '23-'24.Truly move-in ready and a rare opportunity in an unbeatable,established community. (id:61852)
Aleksic Realty Inc.
205 - 261 King Street E
Toronto, Ontario
Absolutely stunning Abbey Lane Lofts. This Exquisite 6-Storey Re-Creation Of a Turn Of The Century Warehouse. One-bedroom Loft featuring 998 sq ft of living space plus a rare 250 sq ft Private terrace With Gazebo, gas BBQ line & hose bib water lines. Enjoy soaring 11 ft ceilings, Exposed duct work, warehouse-style windows, open-concept living perfect for entertaining, a spacious dining area, and room for a home office. The raised bedroom with sliding barn doors adds character, and the bathroom and floor tiles were renovated in the Fall of 2023 by Laird Kitchen & Bath. Upgraded dropped track lighting throughout. 1 Underground parking & 1 Locker included. Locker is conveniently located near the Loft. Located in the vibrant King East community with the King streetcar at your door and steps to shops, cafes, and restaurants. A must-see loft! ** Watch Video Virtual Tour** (id:61852)
Homelife Landmark Realty Inc.
402 - 8 Drummond Street
Toronto, Ontario
Bright and spacious end unit 2 bedroom, 3 bathroom home offering over 1,200 sq ft of functional living space in the heart of Mimico. With windows on both sides, the home is filled with natural light throughout the day. The open-concept main floor is designed for comfortable everyday living and easy entertaining, featuring quartz countertops, a generous peninsula, oversized kitchen cupboards, pot lights throughout, and custom California shutters. Step out to a private balcony off the living room for added outdoor space. Upstairs, the spacious primary bedroom includes its own balcony, two generous closets, and an ensuite bath. A well-sized second bedroom, additional full bathroom, and convenient second-floor laundry complete the upper level. Enjoy a large rooftop terrace, perfect for relaxing or hosting guests. Located just steps from the GO Train and TTC, this home offers exceptional convenience with easy access to shops, parks, restaurants, coffee shops, and the waterfront. (id:61852)
Royal LePage Real Estate Services Ltd.
15633 Kennedy Road
Caledon, Ontario
Idyllic Rural Caledon Location, A Winding Driveway Takes You To A Breathtaking 25-Acre Estate WithRolling Hills, ~8 acres Farmland, Offering Unparalleled Privacy Complete With A Large Tranquil Pond. TheMid-Century, Architecturally Inspirational Home Boasts Over 4,000 Sq.Ft. Of Potential. Equipped With A Detached 1,800+ Sq.Ft. Garage/Heated Workshop. Enter The Home To 18-Ft Ceilings, A Skylit Open-Concept Foyer, And Original Charm Throughout. A Classic Formal Study (Once A Garage) Features RichWood Wainscoting & Built-In Bookcases Reminiscent Of The Victorian Era. The Grand Living RoomShowcases A Floor-To-Ceiling Brick Wood-Burning Fireplace, Soaring 20-Ft Vaulted Ceiling, PanoramicScenic Front Yard & Serene Water Views. A Formal Dining Room With Hardwood. Kitchen OverlookingBackyard Trees & Wildlife, With Unique Cabinetry, Walk-In Pantry, And Centre Island. At The South End, A Stunning Sunroom Surrounded By Oversized Windows & High Ceilings + Wood-Burning Stove (non-operational), Offers Year-Round Nature Views Of Your Private Paradise. The Main Level Also Includes A 2-Piece Bath And A Mudroom With Separate Entrance. Upstairs, The Primary Suite Boasts Built-In Closets AndA Spa-Sized 4-Piece Ensuite With A Jetted Tub, Alongside Two Additional Bedrooms And A 4-Piece MainBath. The Semi-Finished Lower Level Features A Spacious Rec Room, Extra Bedroom, Utility Room & A Walkout Mudroom with Roughed-In Bathroom Easily Convertible Into An In-Law Suite. A Rare OpportunityTo Own A Private Estate Just Minutes From Major Highways And Caledon Amenities,Terra Cotta, RenownedGolf Courses, Conservation Areas & 45-min commute to Pearson Airport. Your Dream Country Retreat Awaits. (id:61852)
Revel Realty Inc.
85 Barchester Crescent
Whitby, Ontario
Charming 3-Bedroom Freehold Townhome In The Heart Of Brooklin, Whitby. Welcome To This Beautiful 3-Bedroom, 4-Bathroom Freehold Townhome Nestled In One Of Brooklin's Most Sought-After Family-Friendly Neighbourhoods. Perfect For A Growing Family Or First-Time Buyer, This Home Offers A Bright, Open-Concept Layout With A Spacious Kitchen Overlooking Dining Area And Family Room - Ideal For Everyday Living And Entertaining. Main Floor Powder Room Adds Convenience. The Primary Bedroom Features A 3-Piece Ensuite And Walk-In Closet, While The Two Additional Bedrooms Provide Plenty Of Space For Kids, Guests, Or A Home Office. A Fully Finished Basement With A 2-Piece Bathroom Adds Even More Living Space - Perfect For A Rec Room, Playroom, Home Gym, Or Guest Suite. Enjoy A Private, Fenced Backyard With Patio, Garage And Driveway Parking, Fresh Paint Throughout, And Newly Installed Berber Carpet On The Second Floor. Located On A Quiet, Family-Friendly Street Close To Parks, Schools, Shops, And Transit. Move-In Ready - This Is The Brooklin Home You've Been Waiting For! (id:61852)
Sutton Group Old Mill Realty Inc.
66 Zachary Place
Whitby, Ontario
Welcome Home To A Place That Just Feels Right The Moment You Walk In. This Freshly Painted 3-Bed, 3-Bath Townhouse Sits In A Family Oriented Neighbourhood Where Kids Walk To School, Neighbours Stop To Chat, And Parks Are Part Of Your Daily Rhythm.With 1,424 Sq Ft Above Grade (MPAC), The Layout Is Bigger Than Most. The Main Floor Offers A Bright, Open Flow With A Combined Living And Dining Area-Perfect For Hosting Or Relaxing As A Family. A Convenient Main-Floor Powder Room Adds Everyday Ease.The Kitchen Is The True Hub Of The Home, Opening To A Sunny Breakfast Area That's Made For Quick Meals, Weekend Coffees, Or Homework Time. Clear Sight Lines Into The Cozy Family Room-With Its Inviting Gas Fireplace-And Out To The Backyard Mean You Can Cook, Chat, Supervise, And Entertain All At Once.Step Out To A Private, Fenced Yard With A Deck, Ideal For Summer Dinners, Playtime, Or Unwinding Outdoors.Upstairs, The Primary Bedroom Feels Like A Retreat With A Walk-In Closet And A 4-Piece Ensuite. Two Additional Bedrooms Offer The Flexibility Today's Buyers Want-Kids' Rooms, Guest Space, Or A Home Office.The Finished Basement Is A True Bonus: Spacious, Versatile, And Complete With A Gorgeous Built-In Media Shelving Unit With Bookcases. It's The Perfect Multi-Purpose Area For A Home Theatre, Playroom, Teen Hangout, Gym Corner, Or Hobby Space.New, Never-Lived-On Berber Carpet On The Stairs Adds A Fresh, Move-In-Ready Touch From The Moment You Arrive. Located Within Walking Distance To Top-Rated Schools And Parks, This Home Blends Comfort, Connection, And Convenience In All The Right Ways-A Warm, Flexible Space Ready For Your Next Chapter. (id:61852)
Sutton Group Old Mill Realty Inc.
10 Marshall Boulevard
Toronto, Ontario
Welcome to 10 Marshall Blvd, a stunning 4-bedroom, 3-bath detached home nestled in the heart of Toronto's vibrant Mount Dennis Rockcliffe-Smythe community. This recently built gem offers a perfect blend of modern elegance and family-friendly comfort, spanning over 2,500 sq ft, inclusive of all three floors. Step inside to soaring 10-ft ceilings on the main floor, where natural light pours through oversized windows, illuminating rich hardwood floors and a striking open layout. The chef's kitchen is a showstopper, complete with a quartz island, three-level stacked cabinetry reaching the 10-foot ceilings, and a vast breakfast bar perfect for casual mornings or evening entertaining. Step upstairs and enjoy 9-ft ceilings over four spacious bedrooms, including a luxurious primary suite with a spa-inspired 5-piece ensuite and custom walk-in closet. The fully finished basement offers a separate entrance, dedicated laundry room, laminate flooring and LED lighting, just perfect for extended family or rental potential. Outside, a private backyard patio to enjoy weekend family breakfasts again, then host weekend BBQs and quiet relaxation evenings. Located in a peaceful, family-oriented neighbourhood, 10 Marshall Blvd is ideal for an active lifestyle, just minutes from the Humber River trails, Tennis Parks, and Lambton Golf & Country Club. Families will appreciate proximity to top-rated schools (including Francophone), visit community centres, and playgrounds. Commuters benefit from easy access to TTC, the recently opened Mount Dennis LRT - GO/UP Express, and major highways. Enjoy nearby shopping at Stockyards District, local cafés, and diverse dining options that reflect the area's multicultural charm. This is more than a home-it's a lifestyle. Whether you're raising a family, working remotely, or entertaining guests, 10 Marshall Blvd offers the space, style, and location for your family to grow and celebrate life's moments. (id:61852)
Right At Home Realty
16 Garrow Drive
Hamilton, Ontario
LEGAL DUPLEX! You've just stumbled upon your newest income property and it's a beauty! This well maintained home has it all. Two separate, income producing units with their own hydro meters and insuite laundry. The main floor boasts three bright bedrooms and one full bathroom. The lower unit has two generously sized bedrooms and one full bathroom. Conveniently located seconds from highway access and minutes to schools, including Mohawk College. Walking distance to the local parks and the Garth Reservoir. Close to all major amenities, while being tucked into a quiet neighbourhood. Both units contain wonderful tenants. Start collecting those rent cheques! Don't wait on this one. (id:61852)
RE/MAX Escarpment Realty Inc.
404 - 10 Concord Place
Grimsby, Ontario
Welcome to Aquablu in Grimsby on the Lake. This fourth-floor 1 bedroom + den condo offers stylish, low-maintenance living in a sought-after waterfront community. Featuring floor-to-ceiling windows and an open-concept layout, the unit is filled with natural light. The modern kitchen flows seamlessly into the living area, creating an ideal space for everyday living and entertaining. The spacious den is perfect for a home office or guest space. The bedroom includes ample storage, and the sleek glass shower adds a contemporary touch. Enjoy the convenience of an oversized private patio, secure underground parking, and access to premium building amenities including a fitness centre and party room. Just steps to the lake, beaches, shops, restaurants, and walking trails - experience the best of Grimsby on the Lake living. (id:61852)
Royal LePage State Realty
60 Champlain Avenue
Hamilton, Ontario
Turnkey Legal Duplex | Ideal for Investors or Home Owners looking for mortgage helper. Fully upgraded 3+2 bedroom, 2 full bathroom solid brick bungalow with a legal basement apartment, perfect for generating rental income or offsetting your mortgage. Situated on a quiet, family-friendly street, the main level features a bright open-concept kitchen and living area filled with natural light. The efficient tankless hot water system provides continuous hot water and reduced operating costs. Major upgrades include 2 separate hydro meters, 200 amp electrical service, upgraded 1" water supply line, and a fully permitted and fire-rated secondary unit, providing peace of mind for owners, lenders, and insurers. Enjoy the fully fenced, sun-filled backyard complete with a new concrete patio, sun pad, and gazebo, ideal for entertaining or relaxing outdoors. The separate-entrance legal lower unit offers large 2 bedrooms, a full bathroom, and a modern open living and breakfast area. Stylish finishes and functional layout make it highly attractive to tenants and an excellent alternative to condo living. Parking: 4 driveway spaces plus oversized garage for 5 total spaces Location: Close to parks, schools, shopping, highway access and Confederation GO Station A versatile property suited for investors, multi-generational families, or first-time buyers. Live comfortably upstairs while the lower unit helps pay the mortgage. (id:61852)
Rock Star Real Estate Inc.
2 Fire Route 2 Route
Trent Lakes, Ontario
1.65 Acre Waterfront Estate! Rare opportunity to own 2 separate homes, plus Bunkie, on one gorgeous waterfront property! Both homes perfectly positioned to provide stunning views and endless possibilities! Updated main Chalet Style Cottage is ready for year-round enjoyment! Featuring breathtaking views, 3 good sized Bdrms, Cozy F/P, 2nd Flr Balcony and a Functional Main Flr. 2nd Original Cabin is uniquely positioned in a prime location, close to the water, that would never again be approved! In addition, an insulated 2 Bed Bunkie w/ Hydro provides added living space to accommodate guests! Permanent Dock Slip, Storage Shed, and so much more! Walk to Burleigh Falls Inn and Restaurant! A short drive to either Lakefield or Buckhorn. Beautiful Stoney Lake provides easy access to the Trent Severn Waterway system and all it has to offer! (id:61852)
RE/MAX West Realty Inc.
118 Selkirk Drive
Kitchener, Ontario
Fully updated legal duplex and move-in ready. Located in Alpine Village neighbourhood close to all amenities, transportation, parks and schools. Perfect for many types of Buyers - a larger family with separate basement unit. Live in one unit and rent out the other as a mortgage helper or use it as a full investment property and generate monthly income. The main floor boast a bright open kitchen with lots of counter and cabinet space and living area. A primary bedroom includes a rare master ensuite with 2 other good size bedrooms and another full bathroom. In the basement, you'll find lots of lights and big windows in each of the two bedrooms and plenty of living and storage space. Separate laundry in each unit. Driveway can fit 3 cars with a fenced backyard. 3D tour and floors plans available. Whether you want instant income or home for multi-generational living - there's zero work required. (id:61852)
Rock Star Real Estate Inc.
132 - 1960 Dalmagarry Road
London North, Ontario
Welcome to this spacious and beautifully maintained 3-bedroom, 3-bathroom townhome in the highly desirable Hyde Park neighborhood! Featuring a rare 2-car garage, this home offers both comfort and convenience in one of the best locations to call home in London. The bright open-concept main floor is perfect for modern living, showcasing a stylish kitchen complete with quartz countertops, elegant backsplash, extended cabinetry, and plenty of storage space. With double sliding door to a spacious private balcony to enjoy outer space. Upstairs, you'll find three generously sized bedrooms and well-appointed bathrooms designed for functionality and comfort. A dedicated laundry room adds everyday convenience. (id:61852)
RE/MAX President Realty
7 Forestwood Drive
Kitchener, Ontario
Welcome To 7 Forestwood Drive, Ideally Located In The Sought-After Community Of Forest Heights In Kitchener. This Spacious 4-Level Backsplit Offers 3+3 Bedrooms, 2 Bathrooms, And 1,889 Sq Ft Of Finished Living Space On A Desirable Corner Lot. Enjoy The Convenience Of A Double Car Garage Plus Driveway Parking For Two Additional Vehicles. The Main Level Features A Large Combined Living Room Highlighted By A Beautiful Bay Window, Along With A Kitchen Offering Built-In Appliances And A Comfortable Eat-In Area. The Upper Level Includes A Generous Primary Suite With Double Closets, Two Additional Well-Appointed Bedrooms, And A Main 5-Piece Bathroom. The Lower Level Provides A Warm And Inviting Family Room With Gas Fireplace And Walkout To The Backyard, As Well As An Additional Bedroom And 4-Piece Bathroom. The Basement Level Offers Two More Bedrooms, A Laundry Room, And An Unfinished Crawl Space Providing Ample Storage. Step Outside To A Large Covered Patio And A Spacious Backyard Perfect For Relaxing Or Entertaining. Ideally Situated Close To Schools, Shopping, Restaurants, And All Amenities Kitchener Has To Offer, With Close Proximity To Waterloo UniversitY And Easy Access To Major Highways For A Convenient Commute. (id:61852)
Revel Realty Inc.
1223 York Street
London East, Ontario
Modern Sophistication meets timeless comfort step into a flawlessly renovated sanctuary designed for both grand entertaining and intimate daily living. This stunning home features an expansive over 2000 sqft of finished space with open-concept main floor, anchored by a gourmet chef's kitchen with sleek shaker cabinetry, premium stainless steel appliances, and elegant marble-style backsplashes. The sun-drenched living area invites relaxation with a linear fireplace and custom floating mantels, while the formal dining room shines under a designer geometric chandelier. The expansive main level is defined by soaring high ceilings and an open-concept volume that creates an immediate sense of grandeur. The elevated ceiling height, paired with oversized windows and recessed pot lighting, ensures every room feels bright, airy, and remarkably spacious. "Retreat to the primary suite or the spa-inspired bathrooms, featuring luxury marble tile, matte black hardware, and a rainfall walk-in shower. Unique architectural details abound, including a dedicated home office with custom wood-slat feature walls and a fully finished lower level complete with a wet bar-perfect for a secondary suite or the ultimate guest retreat. From the light oak-toned flooring to the designer lighting throughout, every inch of this home reflects premium quality and "move-in ready" perfection (id:61852)
Homelife/miracle Realty Ltd
47 Cecil Street
St. Catharines, Ontario
Rare bungalow on an extra-large 50 x 276 ft lot, offering over 2,500 sq. ft. of comfortable living. The main floor features 3 bedrooms and 2 full bathrooms. The entrance foyer boasts a skylight and flows seamlessly into the kitchen and breakfast area, which also has a skylight. The pantry area could function as a laundry, with plumbing and electrical hookups already in place. The large dining room with sliding doors opens to the backyard, while a bright and generous living room with new pot-lights fills the home with natural light. The master bedroom includes an ensuite, and the other two bedrooms share a full bathroom. The basement has been upgraded to 2 bedrooms and 1 bathroom, with the potential to create an in-law suite, along with a large family room featuring a gas fireplace. Enjoy the spacious deck for gatherings, while sheds provide excellent storage and space for plant nursing. The extra-deep backyard offers endless possibilities for gardening, entertaining, expansion, or future redevelopment. Additional upgrades include all appliances 2023, new washer & dryer 2025. Furnace 2023, new heat pump 2023, hot water heater 2023 and a new ventilation system 2023, water softener and water purifier 2023. Vinyl floor 2023. New fence on one side and back side 2025. Electrical panel upgraded to 200A with an electrical car charger 2024. making this home move-in ready and ideal for families, investors, or developers seeking space, comfort, and long-term value. (id:61852)
Bay Street Group Inc.
469 Rowanwood Road
Huntsville, Ontario
*Direct Access to the Water from the back of the property* Tucked quietly into one of Muskoka's most vibrant year round communities, this updated four season waterfront access cottage feels like a place you arrive at and immediately exhale. Huntsville continues to stand out as one of the strongest cottage markets in the region, drawing people back season after season with its ski resort, golf courses, charming downtown, dining, and lively energy that never fades with the weather. This two bedroom cottage captures everything people love about lake life, without the overwhelming price tag. With approx. 50ft of frontage and direct boating access into Mary Lake, your days unfold naturally here. Morning paddles, afternoons on the dock, quiet swims out to open water, or hopping on your favourite watercraft to explore more than 40 miles of connected boating through Mary Lake, Lancelot Creek & Penfold Lake. There is always somewhere new to wander. The south facing deck will quickly become your favourite place. Long sunny days melt into relaxed evenings, whether it is coffee in the morning, lounging in the afternoon, or watching the stars come out at night. The private yard invites barefoot afternoons, family time & space for pets to roam, complemented by a storage building and a loft-style bunkie that makes hosting guests effortless. Surrounded by mature trees, it feels peaceful and private here while still being close to town. Excellent cell reception makes remote work easy, and forced air heating, central air, and a drilled well create peace of mind. Whether you are looking for a starter cottage, a smart investment, or a simple place to reconnect with the water, this is one of those rare properties where nothing feels complicated. Just arrive, settle in, and let Muskoka do what it does best. This is where easy days turn into lasting memories, and where lake life finally feels within reach. (id:61852)
Keller Williams Innovation Realty
