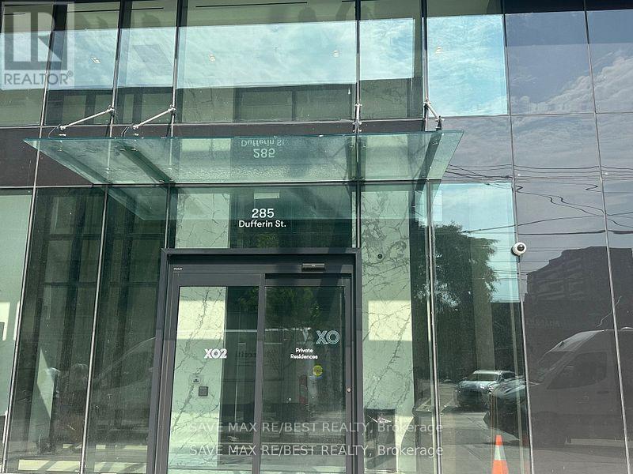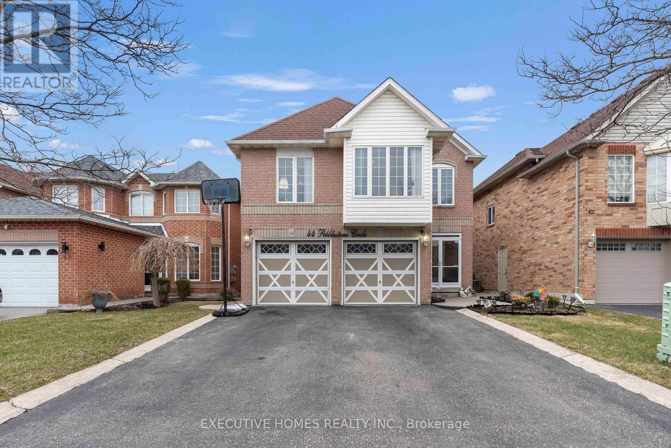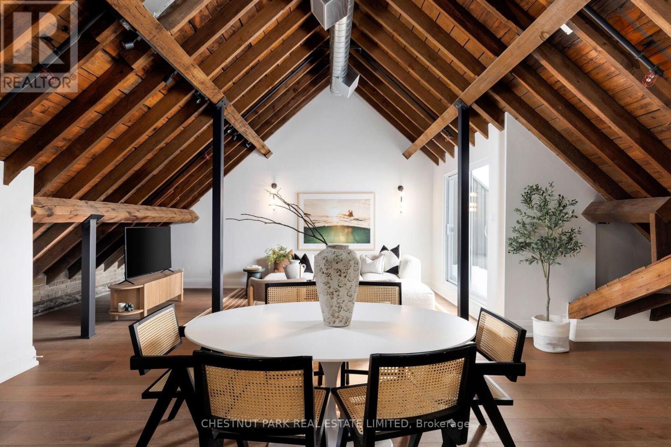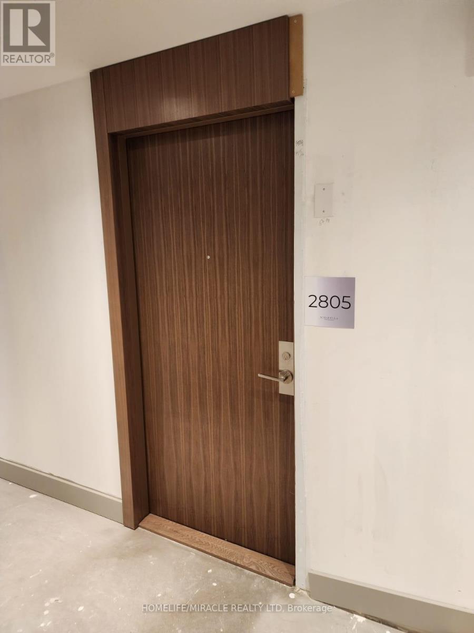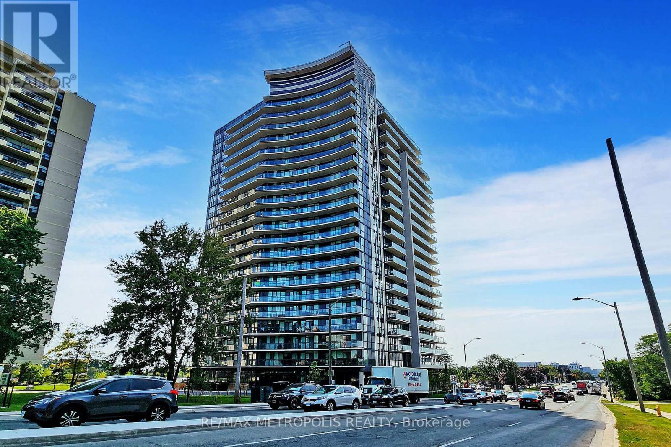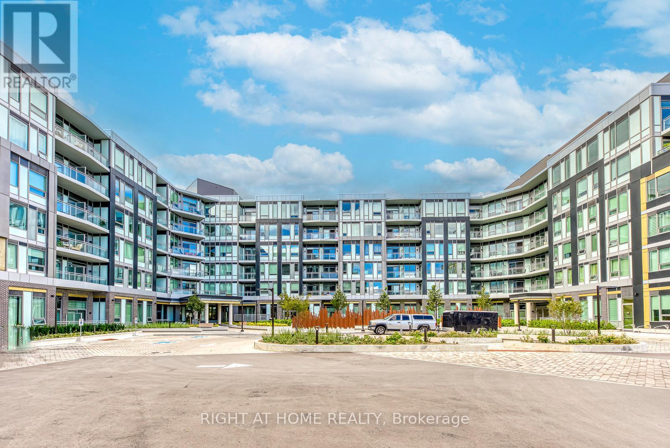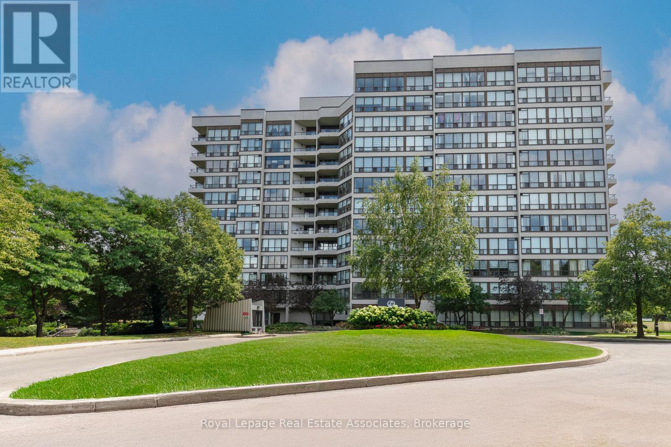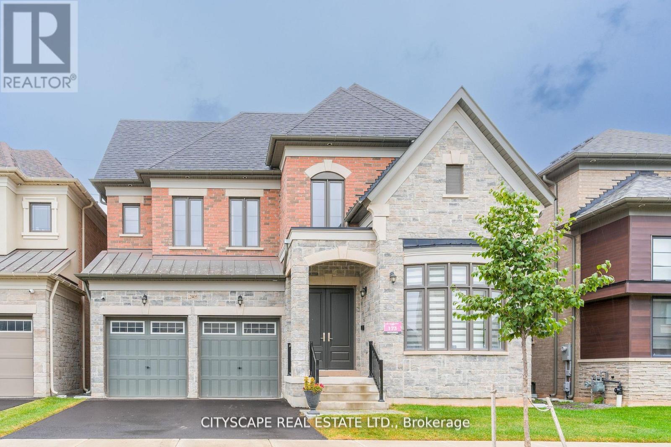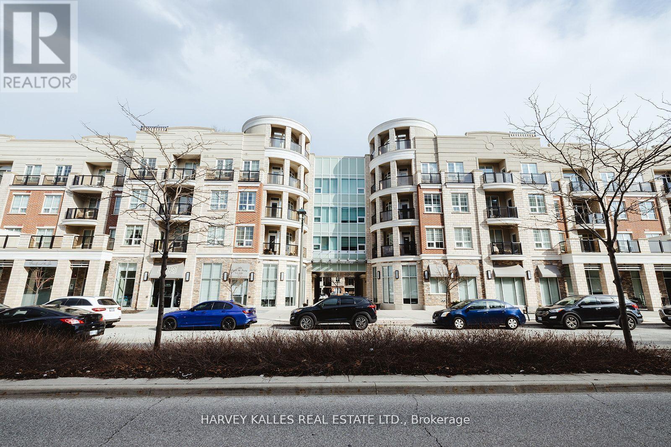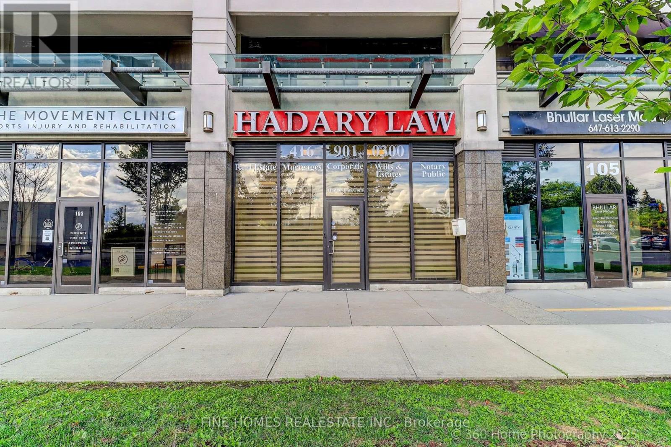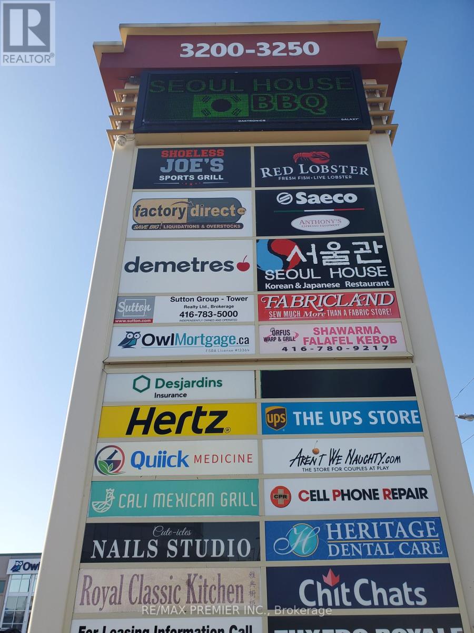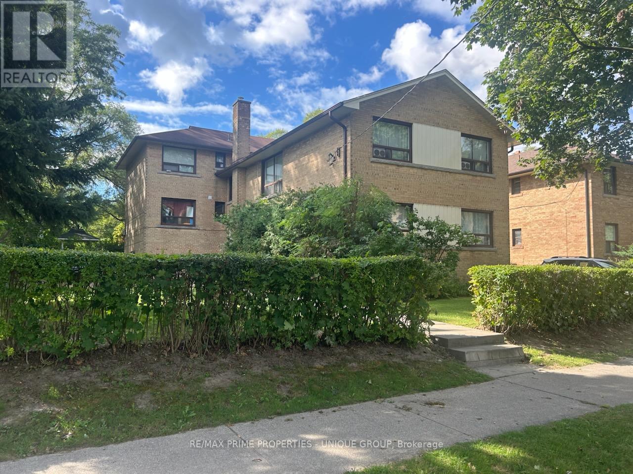726 - 285 Dufferin Street
Toronto, Ontario
Welcome to XO2 Condos where modern design meets unbeatable urban convenience. This east facing, brand-new, never-lived-in1-bedroom,1-bathroom suite offers the perfect balance of vibrant city living and cozy neighbourhood charm with bright unobstructed city views. Just steps from Liberty Village, you are right next to the action while still enjoying the feel of a true community. Inside, you'll find a functional split layout with smooth ceilings, floor to-ceiling east-facing windows that flood the space with natural light, and a sleek modern kitchen featuring quartz countertops, built-in appliances, and stylish cabinetry. Enjoy next-level amenities: 24-hour concierge, state-of-the-art fitness centre, golf simulator, boxing studio, co-working spaces, party and dining rooms, and kids' den. With the 504 Streetcar and Exhibition GO just steps away, minutes from the Financial District, the lakefront, shopping, dining, and everything Downtown has to offer. This is urban living at its best stylish, convenient, and connected. **Opportunity not to be missed** (id:61852)
Save Max Re/best Realty
44 Pebblestone Circle
Brampton, Ontario
Welcome to your future home in the heart of Brampton West! This spacious detached property is now vacant and ready for immediate possession, offering a great opportunity for families or investors. With nearly 3000 sq ft of total living space, the home features 5 spacious bedrooms upstairs plus 2 additional bedrooms in the finished basement, providing plenty of room for multi-generational living or an in-law suite setup. A rare highlight includes 2 master bedrooms and a bright sunroom that fills the home with natural light. The layout is thoughtfully designed for both comfort and functionality, making it ideal for family gatherings, entertaining, or future rental potential. Located in one of Brampton Wests most desirable and family-friendly neighbourhoods, you'll be close to schools, parks, shopping, transit, and all amenities. This is an excellent opportunity to secure a move-in-ready home in a prime location. Book your showing today. (id:61852)
Executive Homes Realty Inc.
309 - 384 Sunnyside Avenue
Toronto, Ontario
The true loft you've been waiting for! Welcome to The Bell tower suite at the highly sought after Abbey Lofts. Incredible 3 years, Million Dollar Renovation as all 2250 sq ft of the unit were re-imagined with high end, modern finishes while maintaining the original character and charm. Enjoy the beautiful Douglas Fir Beams, exposed brick and stunning Cathedral wood ceilings. 2 beds, 2 baths, 2 parking spots and a fantastic office space up in the Bell tower. Incredible attention to detail. Views of the lake and downtown from the Bell Tower. Fantastic location, perfectly positioned in the heart of High Park/Roncesvalles. Steps from High Park, and all the great shops and cafes on Roncesvalles. (id:61852)
Chestnut Park Real Estate Limited
2805 - 1926 Lakeshore Boulevard W
Toronto, Ontario
Stunning 2 Bedrooms+Den+2 Washrooms With Open Style Living/Dining Space With Luxurious Smooth Finishes With 9Ft.Ceilings.Premium Unit with Premium finishes, Premium Interior, Hardwood flooring, not laminate! Upgraded Pot Lights, Kitchen Quartz, and washroom tiles. Premium exposure to CN TOWER, Skyline facing, Lake Facing & Highpark Facing. 180 Degree View. At Mirabella Luxury Condos With Resort-Style Amenities, Providing Comfortable Living. Large Balcony With Incredible South View Overlooking Lake Ontario. Convenient Location With Ez Access To Downtown 427, QEW, Gardiner, Lakeshore,High Park & Waterfront Trails. (id:61852)
Homelife/miracle Realty Ltd
2103 - 1461 Lawrence Avenue W
Toronto, Ontario
Welcome to Unit 2103 at 1461 Lawrence Avenue West, located in the modern 7 On The Park Condos in Toronto's Brookhaven-Amesbury neighborhood. The open-concept living and dining area flows seamlessly into a sleek, chef-inspired kitchen featuring quartz countertops, an oversized breakfast island with extra storage, integrated appliances, custom cabinetry and elegant floating white oak shelves. The spacious living area also includes a built-in entertainment unit with a marble top, leading to a generous balcony that boasts sweeping south and west views of Amesbury Park and the Toronto skyline. The 2 bedrooms and 2 washrooms penthouse suite thoughtfully designed with a split-bedroom layout that maximizes both privacy and natural light. It completes w/ it's owned parking and locker room. Residents enjoy a range of premium amenities such as a fitness centre, party and games rooms, concierge service, pet and car wash stations, and secure bike storage. The location is ideal for both convenience and lifestyle-just steps from green spaces like Amesbury Park, and within walking distance to Walmart, LCBO, Metro, and a variety of local restaurants. Public transit is easily accessible, with nearby bus routes and quick connections to the Weston GO station, while Highway 401 is just a short drive away. This property combines comfort, design, and connectivity in one of Toronto's emerging communities. (id:61852)
RE/MAX Metropolis Realty
136 - 2501 Saw Whet Boulevard
Oakville, Ontario
Welcome to The Saw Whet, a brand-new luxury condominium in Oakville's prestigious Glen Abbey community. This BRAND NEW never-lived-in 1-bedroom, 1-bathroom suite offers a contemporary open-concept design with elegant finishes, soaring 12 ft ceilings, providing a perfect opportunity for first-time buyers, investors, or those seeking a refined living experience. As an added bonus, the owner of this unit will also receive 1 of 18 rare and highly coveted extra large parking space and locker combo featuring a 6ft x 10ft x 10ft high storage space. In addition, entertain and relax in style with this unit's EXCLUSIVE OWNED private rooftop patio with stunning unobstructed views! Nestled in South Oakville, this exclusive mid-rise development blends modern architectural beauty with the serenity of nearby parklands, riverscapes, and pristine golf courses. Located just 3 minutes from the QEW and 6 minutes from Bronte GO Station, this prime location offers seamless connectivity for commuters. The area is surrounded by convenient amenities, including top-tier shopping, dining, and entertainment, with major retailers such as FreshCo, Sobeys, Metro, and Canadian Tire all within a 10-minute drive. Additionally, Sheridan Colleges Trafalgar Campus is nearby, and Oakville Trafalgar Memorial Hospital is just 8 minutes away. This is a rare opportunity to own a luxury condo in one of Oakville's most sought-after communities. Don't miss out on this incredible investment. Schedule a viewing today! (id:61852)
Right At Home Realty
1112 - 12 Laurelcrest Street
Brampton, Ontario
Welcome to 1112-12 Laurelcrest Street, a stunning 2-bedroom, 2-bathroom corner unit condo that boasts a rare 3 parking spaces 2 underground and 1 surface! This unit features one of the buildings largest floor plans and comes with a spacious private locker a rare advantage given the limited and highly sought-after availability.The living and dining areas showcase classic hardwood parquet flooring, while both bedrooms are finished with plush carpeting for comfort. The second bedroom includes a custom Murphy bed, offering style and flexibility for guests or a home office setup. Large windows with vertical blinds fill the home with natural light, and from the living room you can step onto your private balcony to enjoy southeastern views perfect for morning coffee or relaxing evenings.This well-maintained building offers an impressive range of amenities: an outdoor inground pool, tennis court, gym, billiards room, media room, meeting/party room, card room/library, sauna, and hot tub. The manicured grounds and 24-hour gated security provide both beauty and peace of mind.Ideally located just minutes from dining, shopping, transit, parks, and places of worship, this home blends comfort, convenience, and community.EXTRAS: Parking spots: Level A #26 and #114. Surface spot: #18. (id:61852)
Royal LePage Real Estate Associates
2405 Irene Crescent
Oakville, Ontario
Nestled in Glen Abbey Encore this luxurious yet modern 7 bed 7 washroom, 2 car garage home is a rare find. This ideal family home greets you with an impressive foyer leading into a well planned out main floor comprising of a state-of-the-art kitchen, a grand dinning area, a well-lit study and last but not least an inviting bight living area with an attached Solarium. This home offers 5 large bedrooms, all with ensuite washrooms and ample closet space. The impressive kitchen offers top of the line appliances, ample storage, a full-sized pantry and a huge Island, creating the prefect space for cooking a hearty meal to be shared with family and friends. A unique feature in this house is a finished Loft area consisting of a spacious bedroom, a full washroom and multipurpose living space with attached sun deck. Additionally, this home boasts a fully finished 2 Bed WALKOUT basement which is the perfect space for an in-law suite, or to be used as an additional entertainment area. **EXTRAS** Surrounded by a Golf Course, parks, Top Rated schools, this residence combines tranquility with easy access to highways and essential amenities. Discover the epitome of contemporary living at your new home and creating ever lasting memories. Basement Kitchen Digitally Staged for Reference Only. (id:61852)
Cityscape Real Estate Ltd.
227 - 216 Oak Park Boulevard
Oakville, Ontario
Welcome to an outstanding residence in the coveted Oak Park community, set within the quiet elegance of the boutique Renaissance building. This thoughtfully designed unit features soaring 9-foot ceilings and a sought-after split 2+1 bedroom, 2 full bathroom layout perfect for both privacy and versatility. Enjoy the seamless flow of open concept living and dining, beautifully accented by newly installed light fixtures and a brand new, stylish backsplash. A wonderful balcony overlooks a quiet street where you can relax with your morning coffee. Experience comfort, sophistication, and modern upgrades in one of Oak Parks most desirable addresses. A highly accessible building: elevators, ramps, wheelchair accessible parking. (id:61852)
Harvey Kalles Real Estate Ltd.
1 De Boers Drive
Toronto, Ontario
Brand new, move-in-ready private office perfect for professionals seeking a modern alternative to working from home! Perfect for lawyers, insurance/mortgage brokers, accountants ext..This bright, thoughtfully designed space features soaring ceilings and access to exceptional building amenities, including spacious, Additional highlights, Location Perks: Just a minute walk to Sheppard West (Downsview) Subway Station with direct access to Highway 401, making commuting easy and convenient. Parking: Six floors of parking plus exterior parking for added convenience.Extras: All information to be verified. Price quoted on an as-is basis. (id:61852)
Fine Homes Realestate Inc.
421 - 3200 Dufferin Street
Toronto, Ontario
Prime office space * Functional layout * Bright window exposure * Abundance of natural light * Conveniently located in a 5 storey Office tower in a busy plaza with Red Lobster, Shoeless Joe's, Cafe Demetre, Hair Salon, Dental, Nail Salon, Edible Arrangements, UPS, Pollard Windows, Wine Kitz, Desjardins Insurance, SVP Sports and more * Situated between 2 signalized intersections * This site offers access to both pedestrian and vehicular traffic from several surrounding streets * Strategically located south of Hwy 401 and Yorkdale Mall. (id:61852)
RE/MAX Premier Inc.
157 Berry Road
Toronto, Ontario
Lovely Four Plex In Excellent Location *** Huge 70 By 120 Foot Lot *** 4 Car Garage Plus 2 Surface Parking Spaces * Large Open Concept 2 Bedroom Apartments (Measurements For Apartments #4 Upper Suite). Income Statement Is Attached * Rents Are Significantly Lower Than Market Value * Unfinished Basement With Fantastic Potential. Apartment One will be Vacant the end of October (id:61852)
RE/MAX Prime Properties - Unique Group
