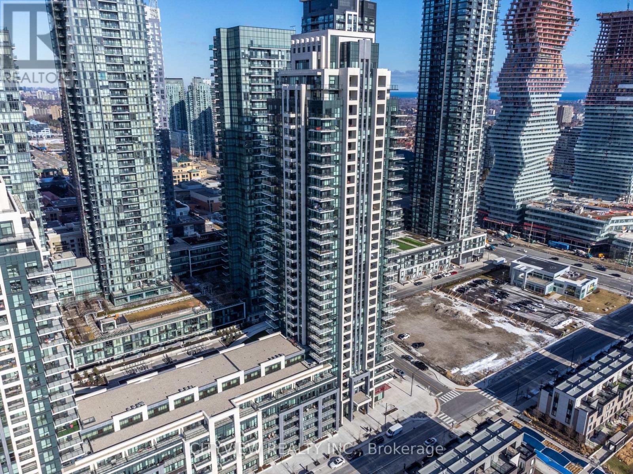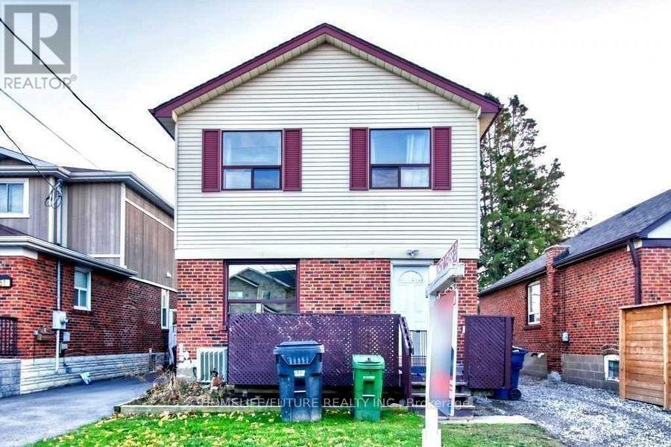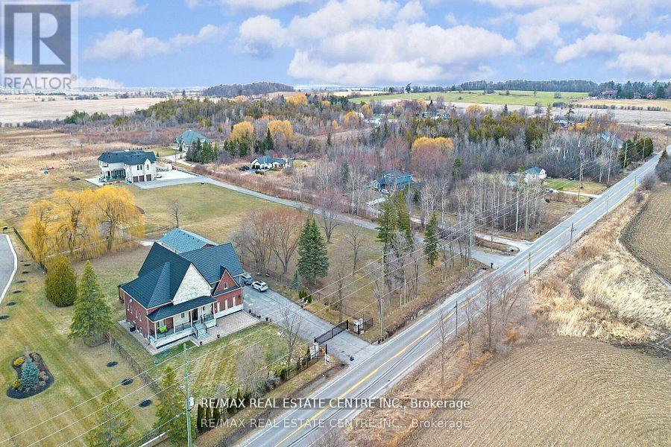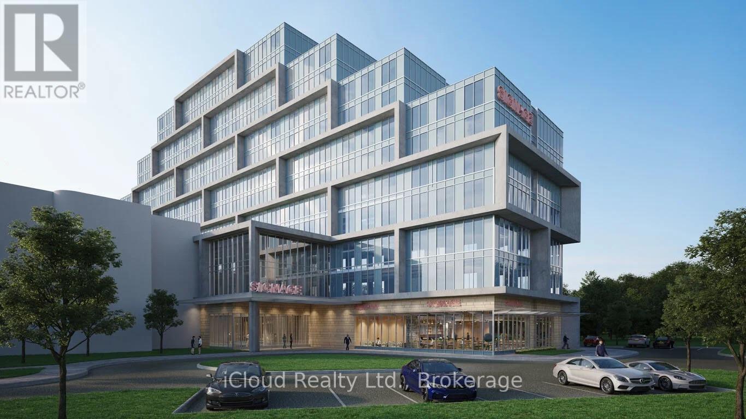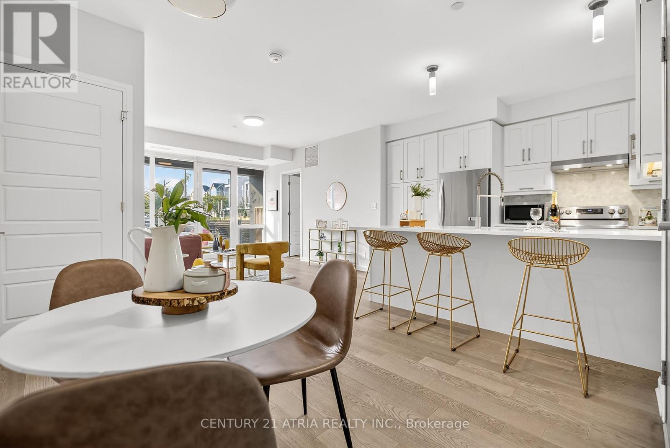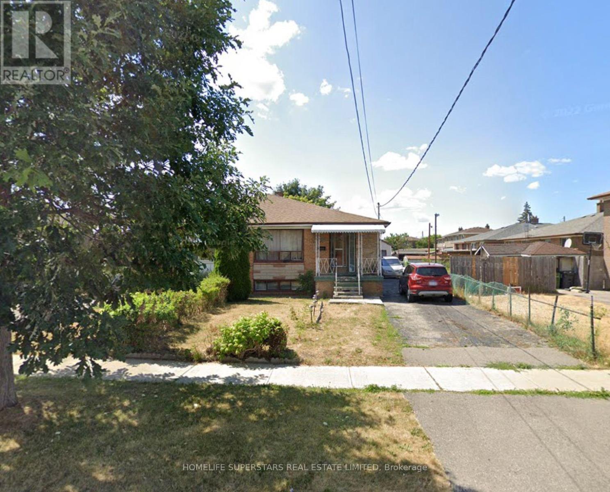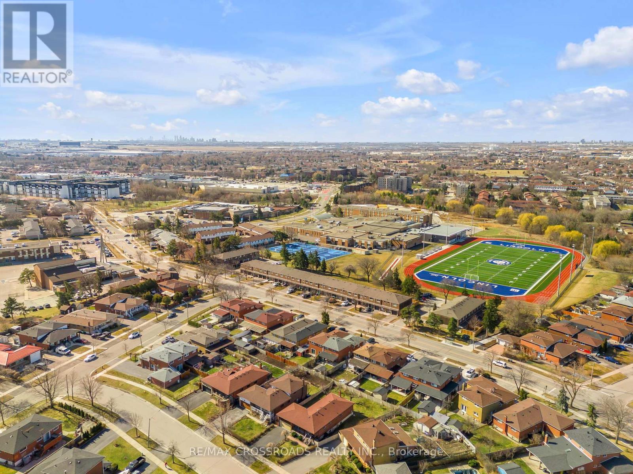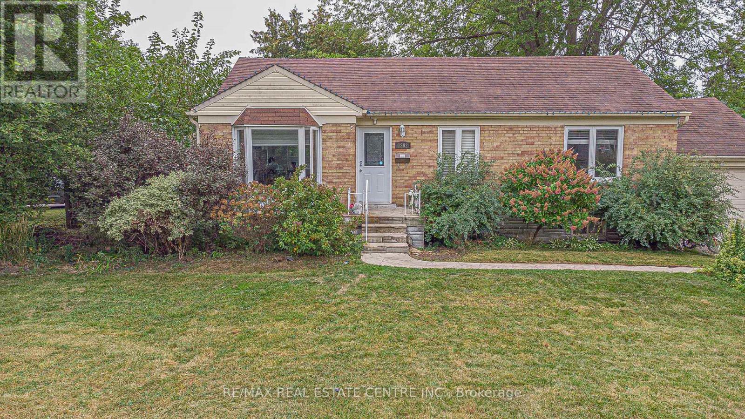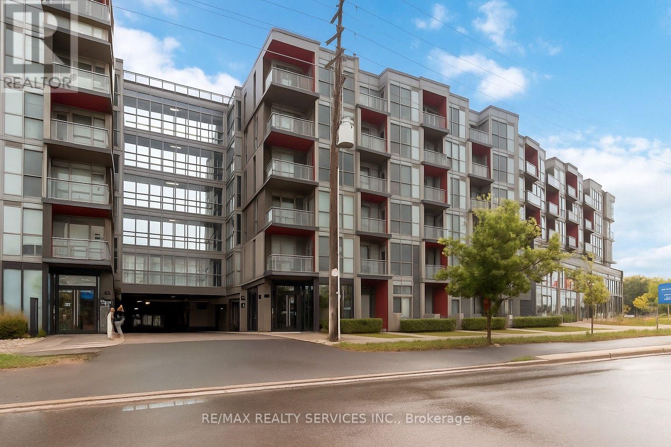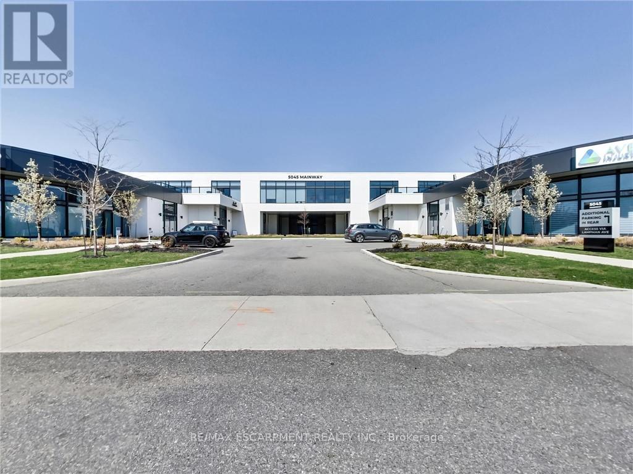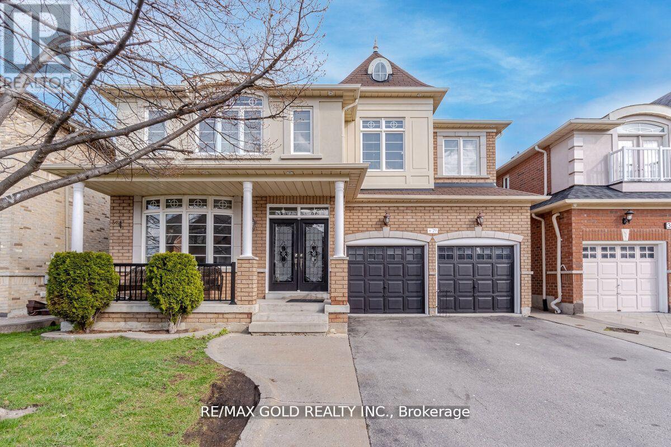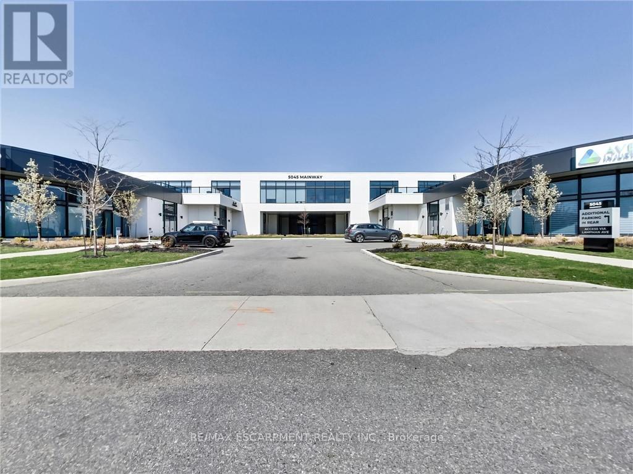508 - 4055 Parkside Village Drive
Mississauga, Ontario
One Of A Kind Total 1424 Sqft!! Unit Features Massive Out Door Terrace. Spacious Open Concept W/ Wood Flooring Throughout Living/Dining W/ Walkout To Large Terrace! Open Concept Den Overlooking Large Kitchen W/ Stainless Steel Appliances, Breakfast Bar, Granite Countertops And Lots Of Cabinet Space! Large Master W/ 3Pc Ensuite Overlooking Terrace. (id:61852)
Cityview Realty Inc.
Main Fl - 53 Burlingame Road
Toronto, Ontario
Main Floor-Bright & Spacious Home With Lot Of Windows For Natural Light. Beautiful Kitchen With Back Splash. Both Bedrooms With Closets. Walking Distance To Go Station, Sherway Gardener, Amenities, Qew 427 In South To Esterbrook. (id:61852)
Homelife/future Realty Inc.
14645 5 Side Road
Halton Hills, Ontario
Your Search Ends Here .This Custom Built Beauty Is Situated On 3 Sprawling Acres In Georgetown South Just Minutes From 401/407 Hwy. Over 5000 Square Feet Of Finished Space Above Grade on a Premium Lot with 134.58 Feet Front & 976 Ft Depth , This Elegantly Appointed Home Has Soaring Ceilings, Open Concept Living Areas, A Master Retreat With His& Hers Ensuites, Walk-Ins And Built-Ins, Ensuites In All Bedrooms, A Main Floor has Separate Living Room , Dining and Open Concept Living Area , Hickory Hardwood & California Shutters Throughout! All Bathroom Floors are Heated. 9Ft Celling On 2nd Floor & Basement .3 Garage Areas .Recent Upgrades are done Permanent Roof (2022) 100k Spent on it. Backyard Gazebo 2021 , Interlocking done in 2019. It Has Finished Basement with Separate Entrance From Garage With 1 Bed & 1 Bath with Huge Living room , Dining Room and Kitchen with a Lot of windows (id:61852)
RE/MAX Real Estate Centre Inc.
303 - 600 Dixon Road
Toronto, Ontario
Exclusive High-End Office Condo Assignment Opportunity. Located in a prime area right by Toronto Pearson International Airport, Toronto Congress Centre, and major highways (401, 409, 427, & 27), this modern office condo offers unparalleled convenience and prestige. The property includes one underground parking spot, ensuring ease of access for you and your clients.Boasting ground-floor retail space and 105 well-appointed office units, this development is situated in a reinvigorated neighborhood with tremendous growth potential. With building permits already approved, this unit is ready for immediate use following the interim occupancy periodsaving you valuable time and avoiding lengthy renovations. Perfect for professionals seeking a luxurious, functional workspace in a highly accessible location, this office condo blends style, functionality, and convenience. Whether you're looking to establish a prominent presence or expand your business, this property offers a perfect setting to thrive in a high-growth area. (id:61852)
Icloud Realty Ltd.
113 - 3028 Creekshore Common
Oakville, Ontario
Welcome to this modern boutique condo building located in the highly sought-after Rural Oakville. This stunning unit offers two spacious bedrooms, two bathrooms, and an upgraded kitchen with newer appliances. The primary bedroom is large enough to accommodate an office space, featuring a walk-in closet and bright windows. Large windows throughout the unit bring in an abundance of natural light, while the high ceilings and open-concept main room create a refreshing and spacious atmosphere. A standout feature of this unique ground-floor unit is the large walkout terrace, perfect for hosting family and friends for spring, summer, or fall gatherings. Building amenities include a gym, pet station, lounge, rooftop patio with BBQs, a party room with an elegant setup for dinner parties, and ample visitor parking. The laundry machine is new, and the kitchen appliances were upgraded one year ago. Conveniently located near restaurants, shops, schools, and Highway 407/403, this condo offers both comfort and accessibility. With one of the best layouts and largest terraces in the building, this unit is a must-see! One parking and one locker included. (id:61852)
Century 21 Atria Realty Inc.
36 Rubydale Gardens
Toronto, Ontario
Garden Suit Permit Available, 33x163 feet Lot. Additional 1200 Sq Ft Garden Suit Possible. Renovators Delight. VTB Possible.This property is perfect for growing families, multi-generational households, or investors seeking rental income. Welcome to this well sought after 3+2 bedroom,home in the heart of North York, Humber Summit community. Basement Apartment W/ Separate Entrance, Kitchens and 2 Bedrooms* 6 Cars on Private Driveway* Detached Garage/ Storage. Finch West LRT at Doorstep.Prime Location with Nearby AmenitiesSituated in a family-friendly neighborhood, this home offers easy access to schools, parks, shopping, and transit. Steps from North Humber Park, West Humber Trail, and community recreation centres, it's perfect for active lifestyles. Commuters will appreciate the short drive to Hwy 400, 401, and 407, plus convenient access to York University, Humber College, and LRT, TTC bus routes. Nearby shopping at Albion Mall, India Bazar (id:61852)
Homelife Superstars Real Estate Limited
12 - 7450 Darcel Avenue
Mississauga, Ontario
Calling All First-Time Home Buyers, Downsizers And Investors! Stunning Townhouse In The Heart Of Malton. This Clean Fully Renovated Home Offers A Bright And Spacious Layout With A Combined Living Space Of Over 2000 sq.ft. Enjoy Your Large Combined Living & Dining Room Areas With Direct Access To Your Four Season Private Solarium To Relax In. Walk Out From The Solarium To Access Your Newly Fenced Yard Providing The Utmost Safety And Privacy. With No Neighbours Directly Behind You Enjoy Easy Access The School Yard & Football Field Directly Behind Your Property. Heading Back Inside And Passing Through The Well Laid Out Kitchen, You Will Notice The Stainless Steel Appliances And Quartz Countertops. Heading Upstairs You Will Find Three Generously Sized Bedrooms With Tons Of Natural Light. The Main Bath Is Clean And Functional And Features A Quartz Countertop. For Additional Living Space Head Down To The Fully Finished Basement With Great In-law Suite Potential. Utilize The Finished Room For Additional Sleeping Quarters For the Extended Family Or Use It As A Convenient Home Office. This Property Is Located In An Amenity Rich Area Close To Schools, Parks, Shopping Malls, Libraries, Community Centres, Public Transit, Highways, Places Of Worship And Much, Much, More. Welcome Home! (id:61852)
RE/MAX Crossroads Realty Inc.
1292 Crossfield Bend
Mississauga, Ontario
Exceptional opportunity to create your dream home in the highly sought-after Mineola neighborhood. This prime location puts you just minutes from Port Credit Secondary School, Mentor College, the GO Train, QEW, Toronto Pearson Airport, Downtown Toronto, Lake Ontario, Port Credit Village, and a host of shops, restaurants, and recreational amenities. Whether you're building your forever home or investing in one of the most desirable areas in the region, this property offers endless potential (id:61852)
RE/MAX Real Estate Centre Inc.
A531 - 5230 Dundas Street
Burlington, Ontario
This 1 -bedroom modern condo offers 9-ft ceilings, large windows, and an open-concept layout with a sleek kitchen featuring stainless steel appliances and quartz countertops. The bedroom includes a spacious closet, and the unit comes with one parking spot. Residents enjoy premium amenities including a fitness centre, hot and cold plunge pools, and a landscaped courtyard. Ideally located minutes from shopping, dining, major highways (407 & QEW), and Appleby GO Station for easy access to Toronto. Whether you are a first-time buyer, a professional looking for low-maintenance living, or an investor searching for a smart opportunity, this property delivers value. (id:61852)
RE/MAX Realty Services Inc.
5045 Mainway Boulevard
Burlington, Ontario
One of Burlington's most prestigious Business Centers! Beautiful natural light with high loft style 12' ceilings. 1 owned parking spot plus ample free surface and elevated garage parking for clients. High-end and efficient V-tech Heating and Cooling Systems and lighting. Easy highway access to 407/QEW via Appleby Line and Burloak Drive. Fully built-out w/3 offices/clinic rooms, storage room, bathroom & kitchenette open to lounge/waiting area. Medical office and Professional office building. Currently operates as a medical spa. 3 storey covered parking garage, Elevator and Accessible washroom conveniently close to unit. Energy efficient lighting and v-tech HVAC units. (id:61852)
RE/MAX Escarpment Realty Inc.
29 Ocean Ridge Drive
Brampton, Ontario
Welcome To Delightful 4+2 Bedrooms Home (3284 Sq Ft As Per Mpac) Featuring A Double Door Entry Leading To A Large Foyer, Sep Living, Dining, Family, Den & A Chef's Dream Kitchen, Granite C/Top, O/S Island & High End B/I S/S Appliances. New Hardwood Floor on Main Level, Matching Stairs with Iron Pickets, Freshly Painted, Elegant Open To Above Family Room Adjoins The Breakfast & Kitchen. Other Features Include Centrally Located Den, Formal Dining Room, Garage Access,Deck & More. (id:61852)
RE/MAX Gold Realty Inc.
