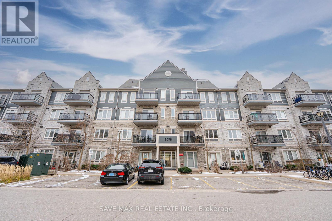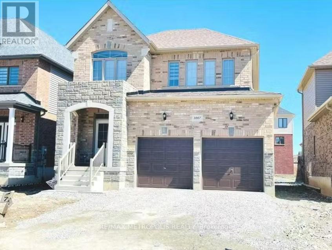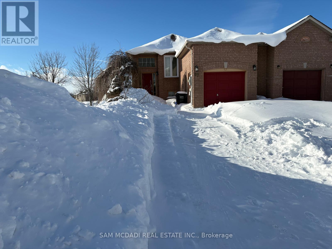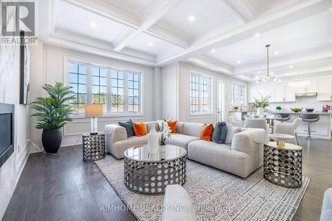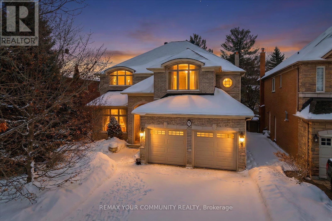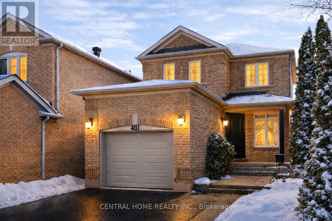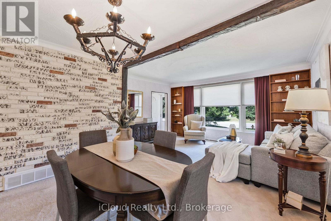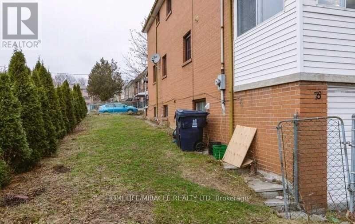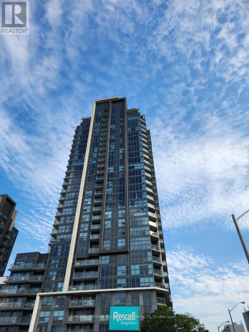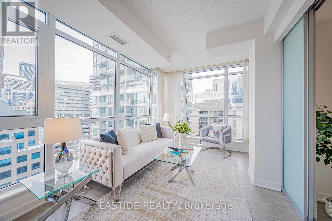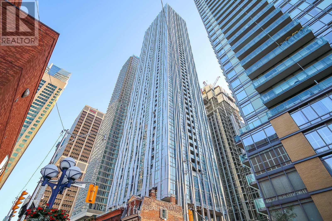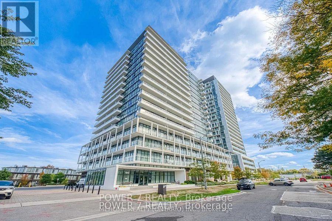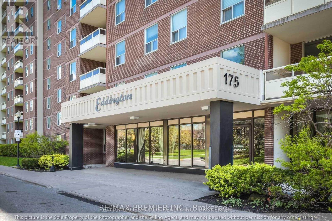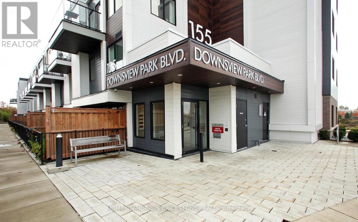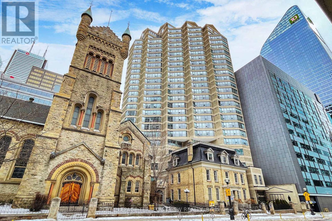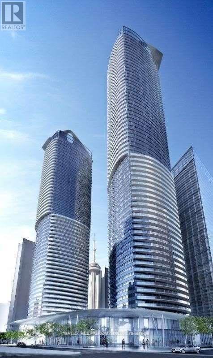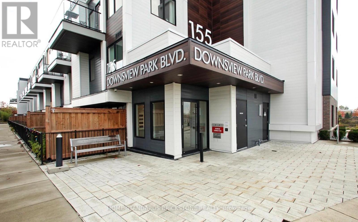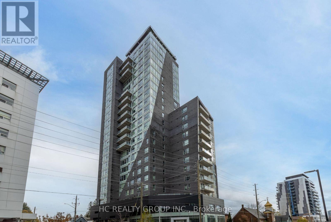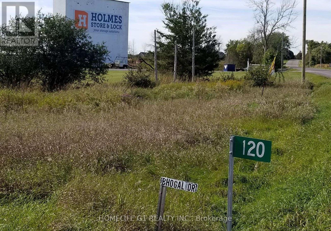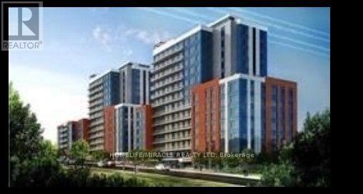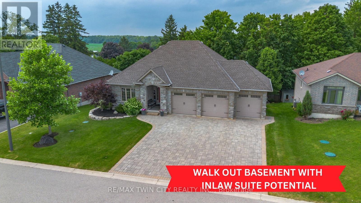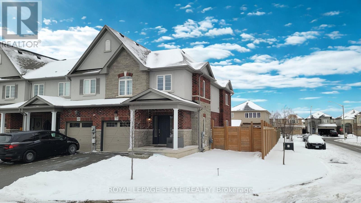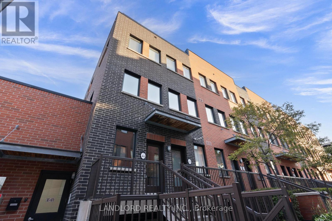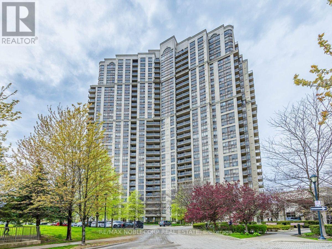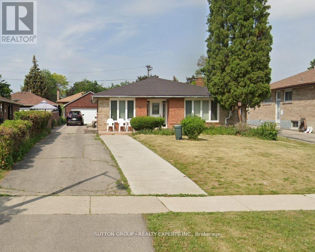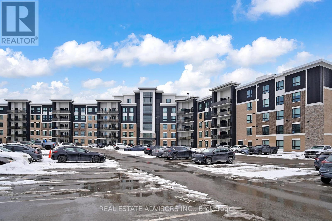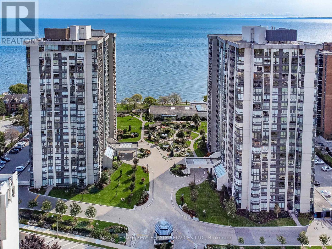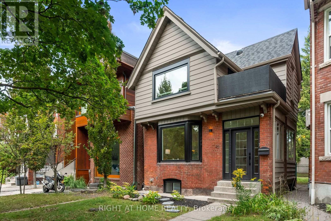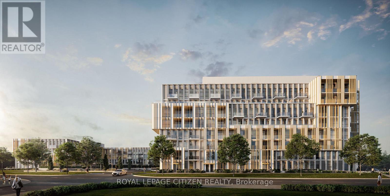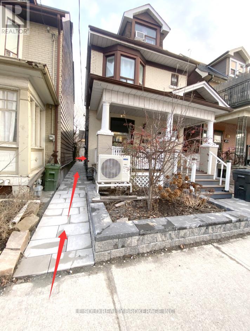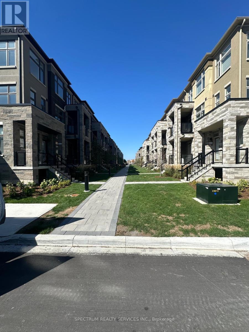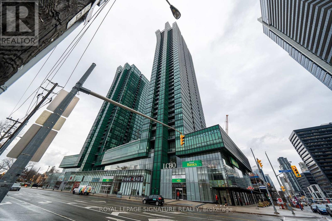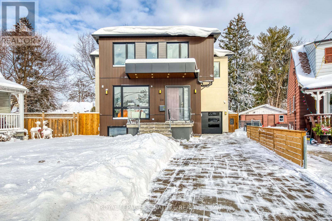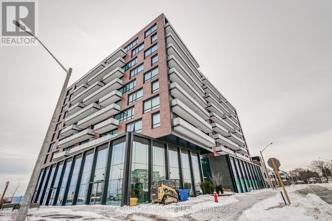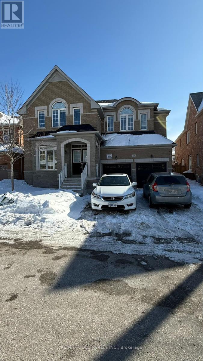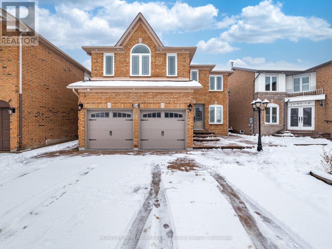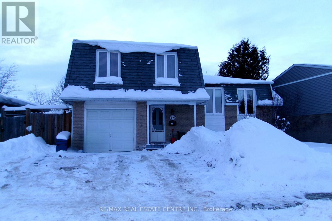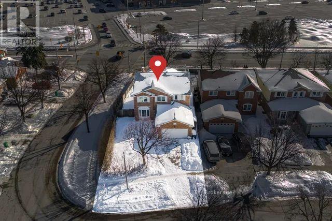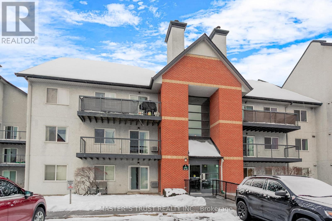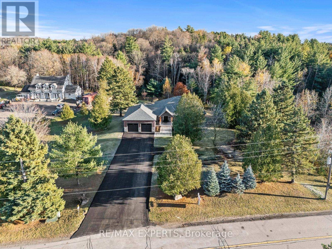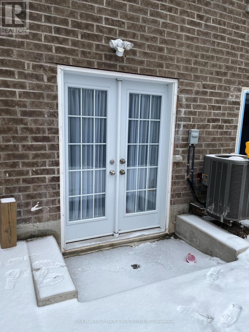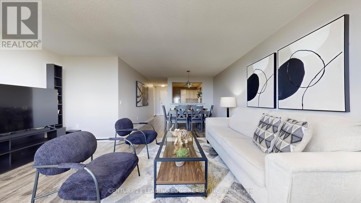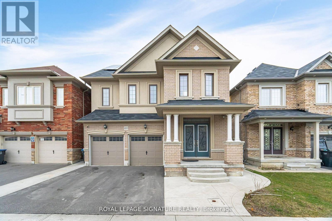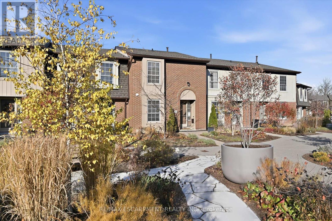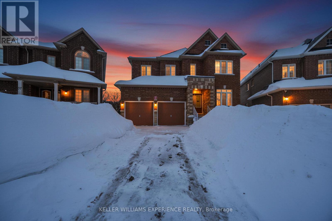213 - 3075 Thomas Street
Mississauga, Ontario
Welcome to one of the most sought-after neighborhoods in Mississauga - Churchill Meadows!3075 Thomas St could be your next address. This beautiful low-rise condo unit features a highly practical layout with 9-foot ceilings, an eat-in kitchen, and an open-concept living and dining area with a walkout to a huge balcony - one of the largest in the building. It's a perfect spot to unwind and enjoy your evenings with family in a spacious outdoor setting. The primary bedroom offers a large closet and a pleasant view overlooking the balcony. The unit also includes ensuite laundry and a 4-piece washroom for your convenience. Located close to parks, transit, shopping, and top-notch schools, this home checks all the boxes. It also comes with one underground parking spot. Seeing is believing! An excellent opportunity for first-time buyers. (id:61852)
Save Max Real Estate Inc.
RE/MAX Optimum Realty
Main - 3007 Sierra Drive
Orillia, Ontario
4-bedroom, 3-bathroom detached home resides in a family friendly West Ridge neighbourhood! Its well-designed layout includes a spacious kitchen with a breakfast bar, Hardwood flooring throughout the main floor. Primary bedroom with a 5pc bath, double car garage and just minutes away from shops, dining, Walmart, Costco and Lakehead University. Walk to Walter Henry Park, Bass Lake Provincial Park. Access to Lake Simcoe and Lake Couchiching. (id:61852)
RE/MAX Metropolis Realty
Lower - 87 Rundle Crescent
Barrie, Ontario
Great 1 bed, 1 bath basement unit in Barrie's South end with 1 parking and private laundry. Nice open concept floor plan with plenty of natural light. Shopping and amenities all around including Shopper's, Costco, Walmart, restaurants and more. Quick access to the hwy 400. Property currently tenanted and vacant as of March 1st. Utilities split 40% for downstairs portion. (id:61852)
Sam Mcdadi Real Estate Inc.
122 Scrivener Drive
Aurora, Ontario
Your Search Ends Here - RAVINE View | 10' Ceilings | Walk-Out Basement | Deep Lot - This Home Offers Everything You've Been Looking For! Situated On A Premium 44' X 192' Ravine Lot (East Side 155') With A $170K Builder Premium. 3850 Sf Plus Bright walkout basement with direct access to the private backyard - perfect opportunity to create additional living space. This Beautifully Maintained And Upgraded 7-Year-Old Home Shows Almost Like New. Featuring 10' Ceilings On The Main Floor And 9' Ceilings On The Second Floor. Showcasing A Coffered Ceiling, Extra-Wide Crown Molding, Wainscoting Walls, 7" Baseboards, Pot Lights, And Modern Wrought Iron Staircase Designed For Modern Luxury And Elegant Living. The Open-Concept Layout Is Enhanced By Rich Wide-Plank Solid Hardwood Floors And Oversized Windows That Fill The Home With Natural Light. While The Inviting Family Room Features A Built-In Gas Fireplace Overlooking The Serene Ravine View. The Gourmet Kitchen Offers A Walk-In Pantry, Central Island, Double Sinks, Ample Workspace, Perfect For Everyday Living And Entertaining. The Primary Suite Showcases Breathtaking Ravine Views, Elegant Wainscoting Details, A Spacious Walk-In Closet, And A 5-Piece Ensuite Featuring A Curb Less Glass Shower, Double Vanity, And A Freestanding Soaking Tub Overlooking The Serene Ravine. Every Bedroom Includes Its Own Ensuite Or Semi-Ensuite Bath. All Bathrooms Are Upgraded With Gorgeous Quartz Stone Vanity Countertops. And Prime Location Close To Hwy 404, VIVA, GO Train, Community Center (Including 2 Ice Rinks, 3 Pools, Gym), Tennis Centre, Parks, Golf Courses, Famous Aurora's Trail, Supermarkets, And Top-Ranked Schools, Providing Convenience And An Outstanding Lifestyle. (id:61852)
Aimhome Realty Inc.
9 Winterport Court
Richmond Hill, Ontario
Welcome to 9 Winterport Court, a beautiful family home combining elegance & comfort. Nestled on an extra deep 50' x 197' lot, on a quiet court, in one of Richmond Hill's most desirable neighbourhoods. This exquisite residence offers a thoughtfully designed layout with generous principal rooms, ideal for both everyday living and entertaining. A bright foyer welcomes you into an elegant living and dining area, open-concept kitchen with ample cabinetry, quality appliances (sub zero fridge) and breakfast area overlooking the patio and backyard, seamlessly connecting to a warm and inviting family room. With over 3500 sq. ft. above grade of living space, this home boasts solid hardwood floors on both levels, sun filled principal rooms, and custom kitchen combined with cozy family room. Upstairs offers 2nd floor laundry (could be converted back to 5th bdrm), and well-proportioned bedrooms, a comfortable primary retreat with a his & hers walk-in closets and a private ensuite bath with heated floors, providing the perfect space to unwind. Additional bedrooms with walk-in closets & shared ensuite baths with heated floors, offer flexibility for growing families, guests, or home office needs. The finished lower level expands the living space, ideal for recreation, a media room, gym, or play area. Step outside to enjoy a private backyard perfect for gatherings, gardening, or relaxing evenings with family and friends. Property also features upgraded triple pane windows, 2 car garage, ample driveway parking, hot/cold outdoor taps. Located close to top-rated schools, parks, trails, shopping, restaurants, and transit options, with easy access to major highways, this home combines suburban tranquility with urban convenience. Whether you are upsizing, relocating, or searching for the perfect long-term family home, 9 Winterport Court presents a wonderful opportunity to live in a welcoming, established community while enjoying comfort, space, and convenience in one exceptional package. (id:61852)
RE/MAX Your Community Realty
401 Cranston Park Avenue
Vaughan, Ontario
Welcome To 401 Cranston Park - A Well-Maintained Detached Home Offering Space, Flexibility, And Exceptional Value In The Heart Of Maple. This Home Features A Functional Main Floor Layout With Generous Living And Dining Areas, Ideal For Everyday Living And Entertaining. The Private Backyard Offers A Peaceful Retreat-Perfect For Relaxing, Hosting, Or Family Time. A Fully Finished Basement With A Separate Entrance Provides Incredible Versatility, Ideal For An In-Law Suite, Extended Family, Home Office, Or Guest Space, Offering Privacy And Comfort Without Compromise. Located On A Central Street With Excellent Access To Major Routes, Schools, Parks, Transit, And Everyday Amenities, This Property Delivers Unmatched Convenience For Today's Busy Lifestyle. For Buyers Seeking Space, Flexibility, And Value, 401 Cranston Park Represents An Outstanding Opportunity In A Sought-After Community.Motivated Seller, All Reasonable, Qualified Offers Will Be Carefully Reviewed. (id:61852)
Central Home Realty Inc.
192 Beechgrove Drive
Toronto, Ontario
In Real Estate Its all about Location-Location-Location! Perfect for a growing family, savvy investor, or looking for a home that can grow with your needs, this versatile property checks all the boxes. Bright and spacious with broad front living room windows showcasing the front yard and neighbourhood, plus a bright kitchen window that opens up to mature trees where birds whistle, creating a serene nature feel. Surrounded by mature trees in a safe and traditional community that feels welcoming even at night. Offers a unique opportunity for discerning investors and those seeking flexible living. However, the true potential lies within the expansive 50' x 190' lot, which offers remarkable development for you and prospects. If you are looking to build "sweat equity" and invest for income potential with the basement in-law suite, this might be the home for you. The area has been steadily resettling with younger families in recent years, making this an ideal place to plant roots. Enjoy added privacy with a private driveway and city lawn buffer. This backyard oasis space for a pool, a gorgeous patio, or luscious garden the potential here is undeniable. Located just three blocks from the lake, nestled in a peaceful, family-friendly community where you'll find people out walking their dogs, cycling, and jogging through the beautiful nearby trails. West Hill is one of Toronto's best-kept secrets home to a diverse and vibrant mix of families, professionals, and newcomers who truly care about this neighborhood. With 18 parks, 13 trails, splash pads, rinks, pools, tennis courts, and even a dedicated dog park you're a quick 7-minute commute to UofT, Centennial College and Rough Hill Go, also a prime opportunity for student rentals or multi-generational living. Surrounded by million dollar original & modern homes and pride of ownership throughout the neighborhood, this is your chance to plant roots, and create something truly spectacular. **Virtually/Partially Staged** (id:61852)
Icloud Realty Ltd.
78 Walpole Avenue E
Toronto, Ontario
3-Bedroom house in the desirable neighbourhood of Greenwood-Coxwell area, close to public transit, greenwood park with outdoor pool, baseball, community garden, children playground and splash pad, woodbine beach and more. Newly renovated house with backyard grassy lawn (id:61852)
Homelife/miracle Realty Ltd
2605 - 30 Meadowglen Place
Toronto, Ontario
SHARED ACCOMMODATION. Private Bedroom + Ensuite in Luxury Condo - Steps to UTSC/Centennial. Looking for a clean, modern , and quiet place to study? This bright, northwest corner unit is a 5-year old luxury condo and is perfect for a student. Fully furnished private bedroom with its own ensuite washroom. Floor-to-ceiling windows with breathtaking views and tons of natural light. Modern Kitchen, living room, and convenient ensuite laundry. You'll be sharing the unit with one male UTSC student. Minutes to Scarborough Town Centre , UTSC , and Centennial College. Easy access to TTC , Go Transit and Hwy 401. Bonus: All utilities + access to state of the art building amenities! Bright, Furnished room with private bath - Ideal for UTSC Students . Enjoy life in a magnificent, well-maintained condo with a view ! We are looking for a fellow student to rent a furnished bedroom with its own private ensuite washroom. All utilities are included, so no need to worry about extra bills! (id:61852)
Royal LePage Flower City Realty
1502 - 30 Nelson Street
Toronto, Ontario
Welcome to This Bright and Modern 2-Bedroom, 2-Bathroom Suite Located in the Heart of Toronto's Entertainment District. Situated in a Highly Sought-After Building, This Well-Appointed Unit Offers a Functional Split-Bedroom Layout, Ideal for Professionals, Small Families, or Investors.Floor-to-Ceiling Windows Fill the Space with Natural Light and Showcase Vibrant City Views. the Open-Concept Living and Dining Area Flows Seamlessly into a Contemporary Kitchen Featuring Granite Countertops, Stainless Steel Appliances, and Ample Storage.the Spacious Primary Bedroom Includes a Walk-In Closet and a Private 4-Piece Ensuite. the Second Bedroom Is Generously Sized and Perfect for Guests, a Home Office, or Additional Family Use.Includes 1 Parking Space and 1 Locker for Added Convenience.Residents Enjoy Premium Amenities Such as 24-Hour Concierge, Fitness Centre, Party/Yoga Room, Sauna, and Outdoor Terrace with Hot Tub and BBQ Area.Unbeatable Downtown Location Just Steps to Queen West, TIFF Bell Lightbox, OCAD University, Financial District, Subway Stations, World-Class Dining, Shopping, and Entertainment.an Exceptional Opportunity for Both End-Users and Investors Seeking Prime Downtown Living. (id:61852)
Eastide Realty
2802 - 1 Yorkville Avenue
Toronto, Ontario
Thoughtfully designed corner unit with an ideal layout featuring an open-concept living and dining area seamlessly flowing into a modern kitchen. This unit offers two spacious bedrooms, two full bathrooms, and floor-to-ceiling windows, showcasing stunning south-west views. It also includes a private balcony, a stacked washer and drying, and a locker for convenient storage. Enjoy access to premium building amenities, including a fitness centre, rooftop terrace, and spa facilities. (id:61852)
Chestnut Park Real Estate Limited
1705 - 180 Fairview Mall Drive
Toronto, Ontario
Fairview Mall VIVO Condo One Bedroom Plus Den.Den can used as single bedroom Very Convenient Location. Sunny West Exposure. With 9-Foot Ceiling and Laminate Flooring Throughout. Huge Balcony With Unblock!! Steps To Fairview Mall And Don Mill Subway Station**. Closed To 3 Major Highways, 401/404/407. Minutes To Seneca College And All Surrounding Amenities Includes Park, Library, Schools, T & T Supermarket And Restaurants! Building Amenities Including Party Room, Gym, Concierge & Security . S/S Appls: Fridge, Stove & Oven, Range Hood, B/I Dishwasher. Stackable Washer And Dryer. All Elfs & Window Coverings Move-In Ready. Must see Don't Miss This Opportunity! (id:61852)
Power 7 Realty
414 - 175 Hilda Avenue
Toronto, Ontario
Available for MARCH 10TH, 2026. ALL UTILITIES INCLUDED. TANDEM PARKING FOR 2 CARS UNDER ONE SPOT NUMBER. Please Note "PETS FREE" Building. Very Affordable 3Bdr Unit Over 1000sqf Of Living Space, Located Steps From Steeles Ave And Minutes From Centerpoint Shopping Mall. Unbeatably Convenient Location, Steps To All Amenities, Ttc Bus To Finch Subway, School, Shops & Restaurants, Place Of Worship, Park. Enjoy Many Amenities The Building Has To Offer - Exercise Room, Indoor Pool, Sauna, Visitor Parking, Security System, And Recreation Centre. Available MARCH 10TH, 2026. (id:61852)
RE/MAX Premier Inc.
207 - 155 Downsview Park Boulevard
Toronto, Ontario
Stunning, recently built 3-bedroom, 3-bathroom townhouse in the highly sought-after Downsview Park community. Bright open-concept layout with modern finishes throughout. Large windows bring in abundant natural light and lead to a spacious balcony-perfect for relaxing. Enjoy Downsview Park as your backyard, featuring trails, sports fields, and nature.Steps to TTC (#101 to Downsview, #128 to Wilson), parks, schools, and just minutes to York University, Yorkdale Mall, Humber River Hospital, and Highways 400/401. A perfect blend of comfort, style, and convenience. (id:61852)
Home Standards Brickstone Realty
2001 - 71 Simcoe Street
Toronto, Ontario
Welcome to Symphony Place! One Toronto's premier luxury residences! This Elegant South and West-Facing corner suite offers Iconic City Views overlooking Toronto's posh Entertainment District. This spacious 1230 sq ft residence is presently demised with a sumptuous Primary bedroom retreat, and a sundrenched solarium residence. Bathed in natural light from its west exposure, this refined suite offers open city vistas and direct views overlooking Roy Thomson Hall creating a dramatic and urban backdrop. The Living room, Dining room, and glass-enclosed solarium are seamlessly connected and finished with herringbone hardwood floors, high baseboards, and elegant cornice moulding, offering both warmth and architectural character. The solarium - accessible through sliding glass doors from the living room and a separate door from the primary bedroom - is an ideal space for a home office, reading lounge, or formal sitting area. The self-contained kitchen features a passthrough to the dining area, allowing for effortless entertaining, while a windowed dining room is highlighted by a ceiling medallion and decorative light fixture, adding classic charm. A Stacked washer and dryer are conveniently located just off the kitchen. The primary bedroom is a serene retreat featuring plush new broadloom with a walk-in closet, and offers direct access to a spacious 5-piece ensuite complete with a jacuzzi tub and separate shower stall and twinned vanity. A thoughtfully placed 3-piece guest washroom is finished with crown moulding, adds comfort, privacy and functionality. This bright and gracious suite blends timeless detailing with generous amounts flexible living space-perfect for buyers seeking elegance, light, and a premier downtown address with cultural landmarks right outside their window. Beyond the building, you are steps to the Theatre Disctrict, fine dining, Street Car and Subway access, plus access to both the P-A-T-H and shopping. Enjoy all of the best that Toronto has to offer! (id:61852)
Royal LePage Terrequity Sw Realty
3704 - 12 York Street
Toronto, Ontario
Rarely Found Beautiful Lake View 3+1 Huge Corner Unit! Features Designer Kitchen Cabinetry With Stainless Steel Appliances & Granite Counter Tops. Bright 9Ft. Floor-To-Ceiling Wrap Around Windows With Hardwood Flooring. Enjoy breathtaking unobstructed lake views and the CN Tower from the 37th floor or get the thrill out of the underground PATH network offers easy access to Union Station, Maple Leaf Sq, Scotia Bank Arena, CN Tower and the whole South Financial District. (id:61852)
Bay Street Group Inc.
207 - 155 Downsview Park Boulevard
Toronto, Ontario
Stunning, recently built 3-bedroom, 3-bathroom townhouse in the highly sought-after Downsview Park community. Bright open-concept layout with modern finishes throughout. Large windows bring in abundant natural light and lead to a spacious balcony-perfect for relaxing. Free Internet is included. Enjoy Downsview Park as your backyard, featuring trails, sports fields, and nature.Steps to TTC (#101 to Downsview, #128 to Wilson), parks, schools, and just minutes to York University, Yorkdale Mall, Humber River Hospital, and Highways 400/401. A perfect blend of comfort, style, and convenience. (id:61852)
Home Standards Brickstone Realty
7 Jane Street
Port Hope, Ontario
Located in a tranquil and sought-after enclave of Port Hope, this all brick 3 bedroom bungalow combines timeless curb appeal with a thoughtfully designed interior. The home opens with a spacious foyer. The heart of the home is the expansive living room, which features large windows that frame picturesque views of the private backyard. The living area opens directly onto a walk-out deck, The private, fully fenced backyard offers a secure sanctuary & includes a new garden shed. The property backs onto a dense line of tall, mature trees, ensuring a peaceful outdoor experience. The kitchen is a true showstopper, fully renovated with elegant quartz countertops, backsplash and all new stainless steel appliances, including a high-end double oven stove. The primary bedroom has been carefully modified to ensure ease of movement without compromising on style. It features a wide-clearance door and a spacious entrance to the 3-piece ensuite bathroom, providing accessibility and convenience. Two additional well-appointed bedrooms offer ample storage. Renovated 4 pcs bath with skylight and jetted bathtub. Car enthusiasts will fall in love with the attached 2 car garage, which boasts a painted garage door, dedicated heating system for year-round comfort. Easy interior access to the garage from the laundry room. Exceptionally clean and spacious crawl space offering an abundance of storage. This home offers the perfect balance of small-town atmosphere and modern convenience. Just moments away from the 401, local boutiques, and the scenic Ganaraska River and within walking distance to schools, parks, recreation, and downtown shopping. (id:61852)
RE/MAX Rouge River Realty Ltd.
348 Frank Street
South Bruce Peninsula, Ontario
This house is a handyman's dream and with the right renovations it will be a perfect starter home. (id:61852)
Exp Realty
1602 - 158 King Street
Waterloo, Ontario
Client RemarksDiscover this impressive 1-bedroom, 1-bathroom condo located in the vibrant heart of Waterloo. Designed for both comfort and convenience, this centrally positioned unit is just a short walk from Wilfrid Laurier University and the University of Waterloo-making it an excellent option for students, professionals, or investors alike. With an array of restaurants, shops, and daily essentials nearby, everything you need is within easy reach.The thoughtfully maintained unit offers 9-foot ceilings, hardwood flooring, stainless steel appliances, ensuite laundry, and a private balcony showcasing city views. 1 parking space is included, along with a modern 4-piece bathroom. Residents also enjoy access to exceptional building amenities, including a fitness centre, a dedicated workshop space, and visitor parking. Experience the convenience and energy of urban living in this outstanding Waterloo condo. (id:61852)
Hc Realty Group Inc.
120 Drive In Road
Greater Napanee, Ontario
Exceptional 26+ acre land parcel located on the north side of Hwy 401, offering approximately700 feet of highway frontage and exposure for excellent visibility. Current zoning: RU. Potential uses may include hotel/motel, truck or transport depot, cemetery, funeral home, special care facility, place of worship, estate winery, or mixed-use development, subject to zoning and municipal approvals. Buyer to verify permitted uses. Strategically situated near Flying J Plaza and directly across from Walmart, Hampton Inn, and as ports complex, making this an attractive long-term investment and future development opportunity. Property features an owned driveway, located east of the self-storage/drive-in screen property, with sufficient width for highway-standard two-lane traffic. For further information, buyers are encouraged to contact the Municipality of Greater Napanee. Vendor financing may be available for a qualified buyer. HST is applicable and in addition to the purchase price. Please contact Listing Agent prior to visiting the property. Unauthorized access is prohibited. (id:61852)
Homelife G1 Realty Inc.
229 - 258 B Sunview Street
Waterloo, Ontario
Amazing Property at the center of the university Neighbourhood between Wilfred Laurier & University of waterloo & Conestoga College, Furnished & Bright.. Dining area & Bathroom. Access to Rooftop Terrace. Large Windows for fresh Air. En Suite Laundry and stainless steal Application Including microwaves, Granite Counter and Upgraded Kitchen. Bicycle Parking, Lobby, Entertainment/ Games room. (id:61852)
Homelife/miracle Realty Ltd
28 Graydon Drive
South-West Oxford, Ontario
**WALK OUT WITH IN-LAW SUITE POTENTIAL** The dictionary defines the word "Paradise" as any place of complete bliss, delight and peace, however your definition should simply be HOME. Perfectly located between everything that culminates peaceful living and tranquility, welcome home to 28 Graydon Drive in the vibrant and exclusive community of Mt. Elgin. As soon as you park your car you can't help but feel impressed with the picture perfect curb appeal this house showcases, from the interlocking brick driveway, massive 3 car garage or the full decorative brick exterior, it takes your breath away before you even get inside. Stepping through the front door, you immediately notice the 'grand' feeling to this home, a pattern that will extend from start to finish. The living area of this home is designed to be open concept with a breeze of living in mind. The kitchen showcases the high end finishes you would expect and that you will fall in love with. The main floor offers 2 beds - the primary with a full walk in closet and ensuite, 2 full bathrooms and patio access to overlook the picturesque backyard that drew you in. The basement offers an entire secondary living space fully equipped with another primary suite, WALK OUT, separate entrance and enormous rec room that can either be enjoyed as that, or add a kitchen and transform this space into another home. Open the door and take a step into a moment of tranquility, and enjoy it. The backyard of this home truly embraces what it means to 'love where you live' overflowing with armour stone, landscaping and two private patios, the only thing that could make it better would be a hot tub for those long days.. oh wait, it has that too. People tend to say R&R means Rest & Relaxation but I think in the modern world around us it mean Recharge & Reset. Life is so busy we all need a space like this to decompress and absorb the energy of peace around us, and that IS the feeling you get here. It's time you come and feel it for yourse (id:61852)
RE/MAX Twin City Realty Inc.
71 Bradbury Road
Hamilton, Ontario
Perfectly situated on a large corner lot in a quiet neighbourhood, this bright, freehold end unit townhome, with a stone, stucco & brick exterior, provides a generous 1,799 sq/ft of above grade, open-concept living space. Inside, you'll be greeted by 9ft main floor ceilings, a powder room, a kitchen equipped with stainless steel appliances, rustic wood-finished tiling, quartz countertop, and an oversized pantry. The kitchen is open to both the living room, with additional windows, and dining area, perfect for entertaining and staying connected with your friends and family. The all-oak staircase with square spindles leads upstairs to three spacious bedrooms, all with walk-in closets, and 2 full bathrooms, both featuring quartz counters, including a recently renovated primary ensuite shower, and convenient bedroom level laundry room. Downstairs is home to a newly renovated basement with oversized windows, finished with high quality paint and hardware, featuring an additional 490 sq/ft of living space, with an open-concept family room, an office space, a powder room, and two large storage rooms. With a large privacy fence, you can enjoy your backyard and bonus side yard space which allots a new concrete patio and gazebo, and plenty of grassy space. This home is ideal for any type of buyer, from young family to retirement, to working form home needs, and is conveniently located close to parks, shopping, and highway access. Could this be the one you've been waiting for? Don't miss out on a great home! (id:61852)
Royal LePage State Realty
93 Marche Drive
Haldimand, Ontario
BRAND NEW NEVER LIVED IN! This spacious 1,618 sq ft, move-in ready 3-bedroom, 2.5-bath townhouse is located in Empire Avalon's sought-after Caledonia community and offers modern, upscale living with a good-sized backyard and thousands spent in quality upgrades throughout. The bright open-concept main floor features 9ft ceilings, upgraded laminate flooring on the main and second levels, a convenient walk-in closet on the main floor by the foyer, and a premium kitchen with stylish modern finishes, brand new stainless steel appliances, ample cabinetry and counter space, and a functional island with breakfast bar, flowing seamlessly into sun-filled living and dining areas with sliding patio doors. Upstairs, the spacious primary bedroom offers a walk-in closet and a luxurious ensuite with a soaker tub, with two additional well-sized bedrooms, including a walk-in closet in the second bedroom along with a versatile office or study area and a full 4-piece bath. Enhanced with premium water and comfort rentals throughout, including a water softener, chlorine filter, reverse osmosis system, hot water tank, and air conditioner **WHICH ARE ALL INCLUDED IN THE RENTAL PRICE** while additional highlights include direct access to the single-car garage and an unfinished basement with painted concrete floors, lower-level laundry, and plenty of storage space, all set in a prime location minutes to schools, parks, shopping, dining, golf courses, scenic trails, the Grand River, and easy access to Hamilton. (id:61852)
Homelife/miracle Realty Ltd
46 - 869 Wilson Avenue
Toronto, Ontario
Vacant move in ready professionally managed rental suite in the Yorkdale Village, a Collection Of Townhouses Completed In 2016 and Located Only 15 minutes walking / 5 minutes drive/bus to Wilson Subway Station! This suite is a 1-Bedroom 1-Bathroom plus Fully-Enclosed Den (Can be a Second Bedroom). Parking and locker included! Total Of 660sf with entirely courtyard-facing South-North alignment. *Floor Plan Available*. Long-layout with galley kitchen allows for more furnishing options, plenty of additional in-suite storage, and lots of sun in the living room. Builder unit upgrades include stone countertops, tile backsplash, stainless steel appliances, and more! (id:61852)
Landlord Realty Inc.
2605 - 710 Humberwood Boulevard
Toronto, Ontario
** Largest suite in the Building ** Very spacious 3 Bedroom + Den, 3 Washroom condo in the Tridel Built, Mansions of Humberwood, Huge wraparound balcony (only 2 suites in the building with this), Clear ravine views with an unobstructed view over the Humber River, Very practical 2 Bedroom + Separate Large Den (can be used as a home office, baby room, dining room etc), 2 Full bathrooms, Split Bedroom layout, Lots of natural light and a great view of the ravine with an open balcony, Well maintained building built by Tridel, Steps from the TTC, Mins to Highways 427/401/403, Airport, New Woodbine Casino, Schools/Parks within walking distance, Parking and Locker included (id:61852)
RE/MAX Noblecorp Real Estate
Basement - 92 Silverstone Drive
Toronto, Ontario
Beautiful 2-bedroom finished basement for rent! Large Living Room With Wood Fireplace! Kitchen, two spacious bedrooms with laminate floors, closets, and windows. Washer and dryer in the Ensuite laundry room. Separate entrance from the back! There are two parking spaces. Very Convenient Location: Close to School, Plaza, Transit, Banks, Parks, Daycare, Library, and Many More!! (id:61852)
Sutton Group - Realty Experts Inc.
306 - 630 Sauve Street
Milton, Ontario
Welcome to this Large well maintained open concept, 9Ft Ceilings, Modern Living, 2 Bedroom, 2 Bathroom condo with Oversized Windows. This bright open concept layout features a modern kitchen with stainless steel appliances. The spacious living/family room features a walk-out to a spacious balcony great for relaxing or entertaining. Enjoy the convenience of one under ground parking spot and visitor surface parking. Building amenities include a full exercise room, party room and a beautiful rooftop terrace. Close to 401, Go Train and Milton Transit, Schools, Parks and shopping. This condo combines comfort and a great location. Photos with Furniture are Virtually Staged. (id:61852)
Real Estate Advisors Inc.
1601 - 2180 Marine Drive
Oakville, Ontario
Live lakeside & enjoy beautiful views of Lake Ontario, Bronte Village & the Niagara Escarpment. This sought-after updated corner suite boasts 1830 sq ft of enviable living space, designed for comfort & relaxation. Presenting floor-to-ceiling windows with California style shutters showcasing views from every window. The grand foyer sets an impressive tone upon entry. Spacious living & dining areas provide the perfect setting for entertaining & everyday living. A bright, versatile den offers flexible space. At the heart of the home, the kitchen is thoughtfully designed with abundant cabinetry & ample counter space & a charming breakfast area bathed in natural light. The expansive primary bedroom serves as a private retreat with generous closet space & a four-piece ensuite. The second bedroom is also thoughtfully sized, creating a bright & comfortable space ideal for guests or family. A sun-filled, multi-purpose solarium delivers year-round enjoyment & adaptable living space. Completing the home is a three-piece bathroom & a convenient laundry/storage room. 1 owned underground parking space & exclusive-use locker are included. (The windows have recently been replaced with energy-efficient LowE glass.) Welcome to the prestigious 'Ennisclare II on the Lake' complex, set on 5 acres of stunning waterfront property in Bronte Village. Enjoy walking distance to the lake, harbor, trails, restaurants & cafes, amenities & shopping. This exceptional adult lifestyle community offers a wealth of amenities, including 24-hour security, social events, an indoor pool & hot tub, exercise rooms, saunas, a clubhouse overlooking the lake, party rooms, billiards, golf range, table tennis, workshop, art room, squash court, tennis court, outdoor seating areas, car wash, bike storage & visitor parking. (Dogs are not permitted & the complex is smoke-free.) Experience exclusive, resort-style waterfront living! VIEW THE 3D IGUIDE HOME TOUR FOR MORE PHOTOS, FLOOR PLAN, VIDEO & BROCHURE (id:61852)
Royal LePage Real Estate Services Ltd.
46 Hewitt Avenue
Toronto, Ontario
This classic detached home has been meticulously rebuilt from the studs, offering the sophistication of a new luxury residence wrapped in timeless charm. Exceptional back-to-bricks renovation in prime High Park, steps to Roncesvalles Ave. A generous foyer opens to a sun-filled open-concept main floor with soaring ceilings, sleek linear gas fireplace, and striking floating glass staircase. The chef-inspired kitchen features an oversized island, breakfast bar, coffee station, and spacious dining area-perfect for entertaining. A stylish den with walkout to the rear deck and a refined powder room. Upstairs offers three bedrooms, each with a private ensuite; the serene primary retreat boasts a spa-like bath and private balcony. The bright lower level features a bedroom, bath, open living space, kitchenette, and separate entrance-ideal for income or multi-generational living. Located in coveted Howard Jr & Fern school districts, steps to High Park, transit, subway, GO Station and UP Express. An unparalleled Toronto lifestyle. Sophisticated plumbing and electrical improvements made throughout this Zen Oasis. Move into this beautiful turnkey home with substantial mechanical upgrades throughout. Please see attachments for renovation details and building permit information. (id:61852)
Right At Home Realty
336 - 1005 Dundas Street E
Oakville, Ontario
Welcome to Wilmot Condos, a stunning new residence perfectly situated at Dundas Street East and Eighth Line in the heart of Oakville's vibrant and rapidly growing Uptown Core. This beautifully designed 1 Bedroom + Den, 2 Bathroom suite offers 602 sq. ft. of thoughtfully crafted interior space plus a 35 sq. ft. private balcony, creating the perfect blend of comfort, style, and functionality. Surrounded by top-rated schools, convenient shopping, trendy restaurants, and lush parks, Wilmot delivers the ideal balance of dynamic urban energy and peaceful suburban charm. Whether you're enjoying a morning coffee on your balcony or exploring the neighborhood's many amenities, everything you need is right at your doorstep. Commuters will appreciate the unbeatable connectivity - just minutes to Highway 403 and the QEW, with downtown Toronto only 35 minutes away. Seamless access to GO Transit and Oakville Transit makes getting around effortless. Residents enjoy premium features including a 24-hour concierge service for added convenience and security, along with integrated smart home technology designed to enhance modern living. (id:61852)
Royal LePage Citizen Realty
Room 103 - 81 Hallam Street
Toronto, Ontario
Cozy detached house 1 bedroom on ground floor for lease. Total 3 bedrooms on ground floor. Share kitchen & bathroom with ground tenants, share laundry with ground & basement tenants. Spacious and bright interior. With large window and closet. Great location, located in Dovercourt Village, steps to TTC bus stop, 3 mins drive to Loblaws Supermarket, 7 mins drive or 20 mins bus to U of T. (id:61852)
Le Sold Realty Brokerage Inc.
Lot 22 - 45 Fieldridge Crescent
Brampton, Ontario
Discover this beautiful brand-new semi-townhome located in the heart of Brampton! Featuring 3 spacious bedrooms and 1.5 bathrooms, this modern home offers a bright open-concept layout designed for comfortable everyday living. The main level showcases stylish laminate flooring and a sun-filled living space, perfect for relaxing or entertaining. Including elegant high-gloss kitchen cabinetry and upgraded countertops that elevate the home's contemporary appeal. The ground level features cozy carpeting in all bedrooms and the stairs, providing added warmth and comfort. Ideally situated close to parks, schools, shopping centers, and major amenities, this property offers the perfect balance of style, convenience, and value. An excellent opportunity for first-time buyers, families, or investors-don't miss out on making this impressive home yours! (id:61852)
Spectrum Realty Services Inc.
3906 - 9 Bogert Avenue
Toronto, Ontario
Perched on the 39th floor, this elegant residence offers sweeping, unobstructed western views. Located in the Luxury Emerald Park Condo at Yonge & Sheppard with direct subway access, this suite features a smart split-bedroom layout with a versatile den, soaring 9-ft ceilings, and a bright open-concept living space. The modern kitchen, expansive windows, and generous room proportions create a highly comfortable urban retreat. Enjoy effortless access to Highway 401, top dining, shopping, and the vibrant conveniences of Yonge Street. Residents benefit from exceptional building amenities, including an indoor pool, fitness centre, party room, concierge, and ample visitor parking. (id:61852)
Royal LePage Signature Realty
24 Merritt Road
Toronto, Ontario
Located on a quiet court, this brand new 2-storey custom-built detached home sits on a generous pie-shaped lot with an expanded rear yard. Designed with long-term family living in mind, the home offers four bedrooms on the upper levels, along with a dedicated mid-level storage/playroom that provides flexible space for children, a home office, or additional family use.The thoughtfully designed layout features open-concept principal rooms, excellent storage throughout, and practical flow for everyday living. The lower level includes two additional bedrooms, offering strong flexibility for extended family living, guests, or potential rental use.Situated in a well-established, family-friendly neighbourhood and within the Selwyn Public School catchment area, the property is surrounded by multiple parks and recreational facilities, with a public indoor pool within walking distance. The location provides easy access across the city while maintaining a quiet residential setting.A rare opportunity to own a brand new custom home in a mature neighbourhood, ideal for families seeking space, flexibility, and long-term value.The new property tax has not been assessed yet. (id:61852)
Royal LePage Signature Realty
612 - 251 Masonry Way
Mississauga, Ontario
Welcome to The Mason at Brightwater - Modern lakefront living in the heart of Port Credit with complimentary shuttle service directly to Port Credit Go. This stunning 2-bedroom, 2-bathroom corner suite offers 800 sq. ft. of bright, thoughtfully designed living space, framed by large windows that fill the home with natural light. The open-concept layout seamlessly connects the living and dining areas to a sleek, modern kitchen, creating a space that feels both stylish and functional. Step onto your private balcony to take in the views, or retreat to the spacious Primary bedroom with its own ensuite bathroom for added comfort and privacy. A well-proportioned second bedroom and full second bath make this layout ideal for professionals, couples, small families, or those working from home. Located steps from transit, commuting is effortless. What truly sets this unit apart is its location within the Brightwater waterfront community. With access to Lake Ontario and the Waterfront Trail, and a vibrant village atmosphere, you can enjoy the energy of Port Credit while feeling removed from the city's pace. The Mason is a boutique 9-storey residence offering a curated lifestyle with amenities designed for modern living, including a fitness studio with spin and yoga rooms, party and lounge spaces, a co-working lounge, virtual concierge, keyless entry, smart home features, and high-speed internet throughout. As Brightwater evolves into one of the GTA's most exciting waterfront destinations, a vibrant mix of shops, restaurants, and services will surround you, all within walking distance, with easy access to the QEW and Port Credit GO Station. This is more than a condo, it's an opportunity to live in a master-planned lakefront community unlike anything else in the region. (id:61852)
RE/MAX Your Community Realty
29 Attraction Drive
Brampton, Ontario
Beautifully maintained !! Spacious 4 bedrooms and 5 bathrooms detached house in great location of Brampton near steeles ave.and Financial Dr. Approxmtely 4000 sqft. No carpet in the house. Freshly painted. Featuring Hardwood on the main floor and newly installed laminate on the second floor. Den on the main floor with washroom. Huge Open concept kitchen with central Island, Granite Counter top. Stainless steel appliances, Large pantry for storage in the kitchen. Separate living/ Dining and Family room. Large loft area on the second floor. Enjoy the beautiful home with family. Close to all amenities, plazas, schools, bus stops, major banks and Hwy 401/ 407. Upstairs portion only. Basement is rented separately. (id:61852)
RE/MAX Gold Realty Inc.
54 Hollybush Street
Brampton, Ontario
Prime Location in Sandringham Wellington Community. Located in a highly sought-after neighborhood, this spacious home offers convenient access to all essential amenities. Just minutes from Highway 410, Trinity Common Mall, Hospital, schools, recreational centers, a Gurdwara, and a mosque. Including two master bedrooms for added comfort and privacy. Includes 3 bedrooms and 2 bathrooms legal basement apartment, will help you to pay your mortgage while enjoying living in a huge 4+1 bedroom home upstairs. Extended stamped concreate driveway with 6+2 car parking's. Lockbox for easy showings. (id:61852)
Homelife Superstars Real Estate Limited
94 Diane Drive
Orangeville, Ontario
4 Level Side Split in Great Family Location! 3 + 1 Bedroom & 2 Bath Home. Bright Eat-In Kitchen that Overlooks Spacious Family Room with Hardwood Floor & Walk Out to Large Private & Fully Fenced Backyard. Open Concept Dining/Living Rm with Hardwood Floor and Large Windows to the Front. Upper Floor with 3 Good Size Bedrooms, Linen Closet & Main 4pc Bathroom with Lg Vanity. Huge Primary with His & Hers Closets & Semi-Ensuite. Basement with Recreation Rm, Laundry/Utility Rm. Plus Plenty of Easy Access Crawl Space Storage. Great Property that Backs onto Well Maintained Lions Sports Park with Various Activities, Pavilion & Walking Paths. Close to Schools, Shopping, Downtown & Alder Recreation Centre. One Car Garage and Side by Side Parking for 2, Plus Backyard Storage Shed. Perfect Home for Do It Yourselfer, Add Your Own Personal Touches to Make It Your Own. (id:61852)
RE/MAX Real Estate Centre Inc.
1 Donaldson Drive
Brampton, Ontario
Absolutely Stunning, All-Brick Detached Home On A Premium 55.90 Ft X 123.03 Ft Private Corner Lot, Elevated And Surrounded By Tall Hedges, In A Highly Sought-After Area, Directly Across From Shoppers World Mall At Charolais & Main. This Beautifully Updated Spacious Residence Offers 4 Bedrooms + Den, 6 Bathrooms, And Two Income-Generating Basement Units, Including A Legal One-Bedroom Apartment (4 Large Windows, Bathtub, Eat-In Kitchen, Massive Living Room And Walk-In Entrance Closet) & A Second Finished Unit (2 Large Windows, Separate Entrance, Kitchenette, And Washroom) Ideal For Multi-Generational Living Or Rental Income. The Home Features Quartz Countertops, Stainless Steel Appliances, A Bright Breakfast Area With Panoramic Views, And Double-Door Walkout To A Private 40' X 40' Stone-Paved Patio. A Versatile Family Room With Dual Access Doors, Wood-Burning Fireplace, And An Attached Boundaryless 3-Piece Bath Can Serve As A Main-Floor Second Primary Bedroom. The Upper Level Boasts A Massive Primary Suite With His (Regular) And Her (Walk-In) Closets, A 12' X 8' Den, And Ensuite With Double Vanity Sinks, Plus Three Additional Bedrooms And A Full Bath. Extensive Upgrades Include Brand NEW Triple-Glazed, Argon-Filled, UV-Protected Windows Offering Noise & UV Reduction (2024), Purchased Furnace & HWT& AC (2018), Roof & Skylights (2022), Sump Pump (2022), Renovated Washrooms, Fresh Paint, 40-Amp Garage Line For Running Shop Toys Or EV Charging, And A Full Concrete Wraparound For Superior Drainage And Flood Protection. Unbeatable Location-Steps To Shoppers World Mall, Sheridan, Algoma & Anderson Colleges, Downtown Brampton, Parks, Skating Rink, Cherry Blossom Park, Farmers Market, Hiking & Bicycle Trails, Cobra Swimming Club, Gateway Transit Terminal Hub, Schools With School Bus Stopping At This HL3 Driveway, Minutes To Highways 407 & 410. Future LRT Within A Few Yards. A True Move-In-Ready Home Offering Exceptional Space, Flexibility & Long-Term Value.And Long-Term Value. (id:61852)
Royal LePage Flower City Realty
521 - 1450 Glen Abbey Gate
Oakville, Ontario
Welcome to This Beautifully 928 Sq Ft Condo in the Heart of Glen Abbey. Located in one of Oakville's most desirable communities, this well-priced 2-bedroom condo offers an exceptional blend of comfort, functionality, and lifestyle appeal, making it ideal for first-time home buyers, investors, and downsizers alike.The bright open-concept layout features a spacious formal dining area that flows seamlessly into a large family room with walk-out access to a private terrace, perfect for relaxing or entertaining. The unit offers two generously sized bedrooms, a full 4-piece bathroom, abundant closet and storage space, and in-suite laundry for everyday convenience.Nestled within a quiet, beautifully maintained community, the home is surrounded by mature trees and miles of scenic walking and biking trails right at your doorstep.The location is truly unbeatable. Walk to top-ranked schools, including Abbey Park High School and Pilgrim Wood Public School, as well as nearby shops and cafés. Enjoy year-round recreation directly across the street at the Glen Abbey Community Centre, featuring a library, swimming pool, skating rinks, tennis courts, gymnastics club, baseball diamonds, and more.Commuters will appreciate public transit at your doorstep and quick access to QEW and Highway 403, making travel throughout Oakville and the GTA effortless. The unit includes one parking space, with additional Storage Locker space.Offering excellent value in a premier school district, this is a rare opportunity to own an affordable home in Glen Abbey. More than just a place to live - this is a lifestyle. (id:61852)
Master's Trust Realty Inc.
211 Pine Avenue
Caledon, Ontario
Welcome to 211 Pine Avenue - a stunning, brand new custom-built bungalow offering over 3,600 sq ft of finished living space on a premium lot with a private pond. This bright, open-concept home features hardwood flooring, pot lights, and oversized windows showcasing tranquil green views. The gourmet kitchen boasts quartz countertops, stainless steel appliances, a bold island, and walkout to a private balcony. The primary suite includes a walk-in closet and spa-like ensuite. Recent upgrades include new front and back interlock (2025), hydro-seeding (2025), and a new septic system installed August 2025. Enjoy a 3-car tandem garage with parking for 11 vehicles. Steps to Palgrave Stationlands Park, Caledon Equestrian Park, and scenic trails - where luxury meets nature in the heart of Palgrave. (id:61852)
RE/MAX Experts
Basement - 1195 Mceachern Court W
Milton, Ontario
Brand new walk-out legal 2-bedroom basement apartment with separate entrance in desirable Fordneighborhood. Bright open-concept layout, laminate floors throughout, modern kitchen withquartz counters & stainless steel appliances, ensuite laundry, 1 parking. Close to schools,transit, parks & shopping. Tenant pays 30% utilities(Heat, Electricity, Water). (id:61852)
Save Max First Choice Real Estate Inc.
1611 - 3845 Lake Shore Boulevard W
Toronto, Ontario
Best Value in the area..DONT MISS..Best Location..Large 3-bdrm, 2 underground Parkings + 2-Full Bathrooms..over 1100-SF..Skyline View in every room..SUNRISE VIEW of Ontario Lake..Totally renovated & UPGRADED to modern standard (priced less than $550/sf)..Modern Hollywood Kitchen w/ Countertop Stove + Built-in Oven..Stainless Steels appliances..Ceramic Backsplash..Breakfast Bar..Ensuite laundry..Central Air and more..Well maintained updated quiet building + Good management..Unit has a Large ENCLOSED BALCONY for year round enjoyment (access both from Living Room & Master Bedroom)..Convenient transportation at the Steps -- Go Train Stn @Long Branch..Street Cars & Toronto transit @front door..15Minute to Center Yonge St..Minute to QEW,427,Lake Ontario, Shopping Restaurants,Schools,Golf Course,Parks, Waterfront Trails..conveniently to everywhere..Low Property Tax..Low Condo fees incld all common elements & all UTILITIES (hydro,heat,water,2parking space,locker)..Perfect for a Large Family , Retirees, Professionals, or a shared accommodation ! (id:61852)
Century 21 Leading Edge Realty Inc.
481 Brisdale Drive
Brampton, Ontario
Welcome to this beautifully finished 2-bedroom, 2-washroom basement apartment located in a quiet, family-friendly neighbourhood. Offering a separate entrance for complete privacy, this modern unit features an open-concept living and dining area, a contemporary kitchen with ample cabinetry, and in-suite laundry for your convenience. Both bedrooms are generously sized, each with its own washroom-perfect for roommates or small families seeking extra comfort and functionality. The home is well-lit with large windows and pot lights throughout, creating a warm and inviting atmosphere. Enjoy the added convenience of 1 dedicated parking space and easy access to nearby schools, parks, shopping, public transit, and major highways. Perfect for responsible tenants looking for a clean, spacious, and well-maintained home. Don't miss this opportunity! (id:61852)
Royal LePage Signature Realty
60 - 3029 Glencrest Road
Burlington, Ontario
This has got to be the BEST VALUE in Burlington for a condo townhome, in one of the best managed complexes in the city. Let's get the big question out of the way - the condo fees! Here's what they include: CABLE, INTERNET, WATER - that's already at least $200/month value. Plus all the big items like Roof shingles, Exterior Windows and Doors, Fencing, TWO underground parking spots right at your door to basement entry! And there's more - Outdoor Pool in the summer just for residents, landscaping with walking paths, (and it's one of the cutest complexes around), snow removal right to your door. Massive work has just been completed including the underground garage rebuild, all fencing, roofing, newer windows and doors. Now for THIS townhouse - renovated kitchen with granite counters and soft-close cabinetry, 3 bathrooms, no neighbours immediately behind, private yard at the back of the complex, treed view, solid bones, comfortable space, Furnace, A/C and HWT all newer. Does it need a little TLC? Yes, but nothing crazy or expensive. Does everything function and you can move right in and enjoy? Also YES. So what are you waiting for? Prime downtown Roseland location, in a well-managed and friendly complex, close to parks, seniors centre, GO stations, shopping, library, schools. Take the leap and make this your next home before someone else does! (id:61852)
RE/MAX Escarpment Realty Inc.
35 Muirfield Drive
Barrie, Ontario
Stunning executive home in Royal Park's sought-after Pineview Greens community in Barrie's desirable Holly neighbourhood. Just 5 years new, this beautifully maintained 2-storey offers over 3,200 sq ft above grade and sits on a rare, pool-sized pie-shaped lot with no neighbours behind. Designed for both everyday living and entertaining, the main floor features 9 ft ceilings and hardwood flooring throughout - no carpet anywhere. The bright, open-concept layout includes a spacious living room with gas fireplace, formal dining room, and a main floor den overlooking the front yard. The chef-inspired kitchen is equipped with high-end appliances including a gas stove, built-in wall oven and microwave, granite countertops, breakfast bar, pantry cabinetry, and a sun-filled breakfast area with walk-out to the deck. Upstairs, all four bedrooms feature their own private ensuite bathrooms - an exceptional and rarely offered layout ideal for families or multi-generational living. The primary suite includes a luxurious 5-piece ensuite with separate shower. The full, unfinished walk-out basement offers incredible future potential with 9 ft ceilings, rough-in for bathroom, and solar panel rough-ins already in place. Attached double garage, double driveway, brick and stone exterior, and a premium lot backing onto trees complete this impressive offering. Close to golf, parks, schools, recreation centre, ski hills and major commuter routes. An exceptional opportunity in one of Barrie's most desirable communities. (id:61852)
Keller Williams Experience Realty
