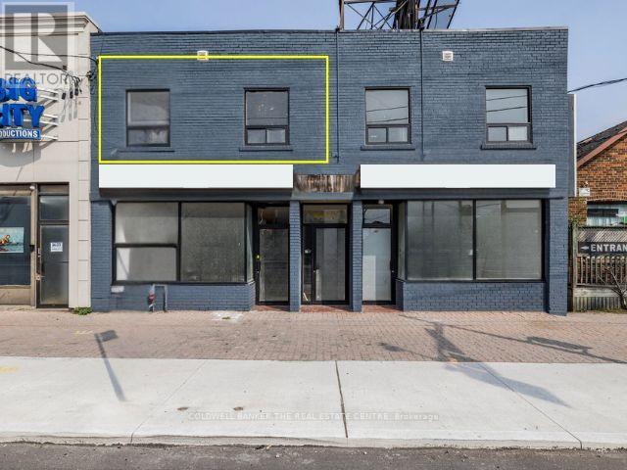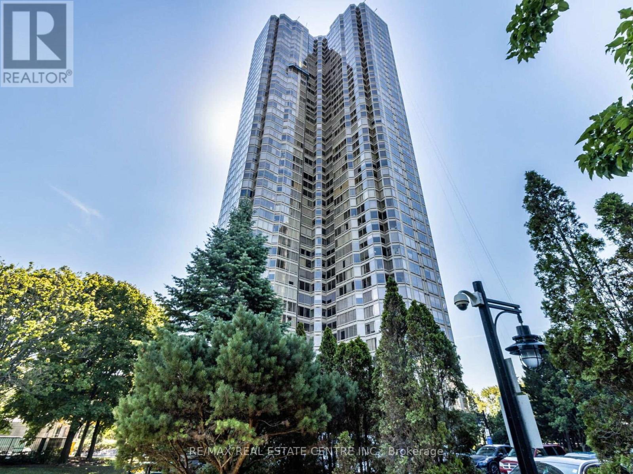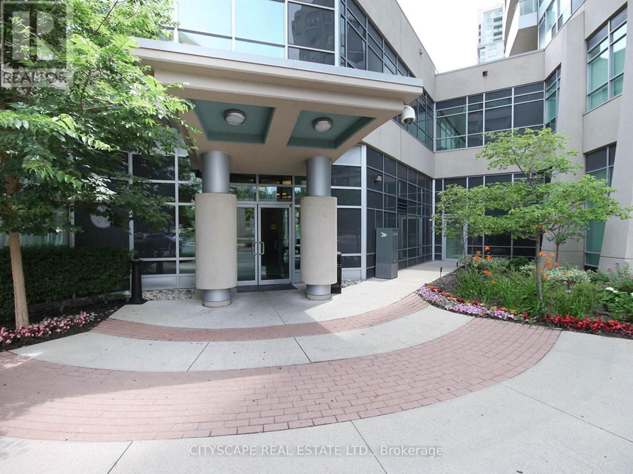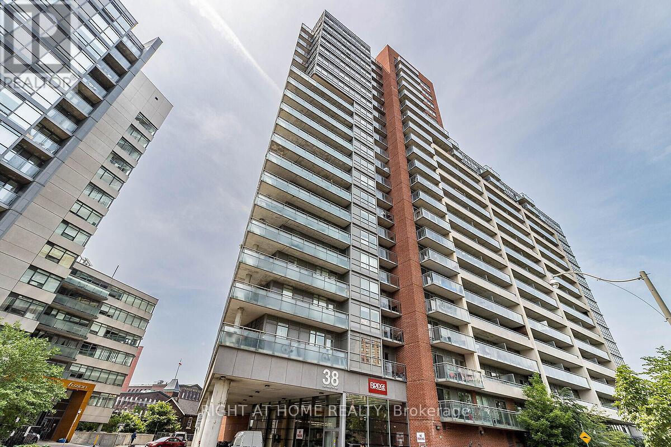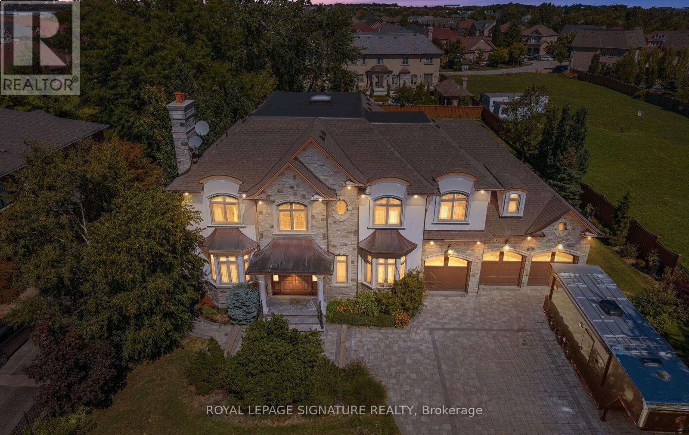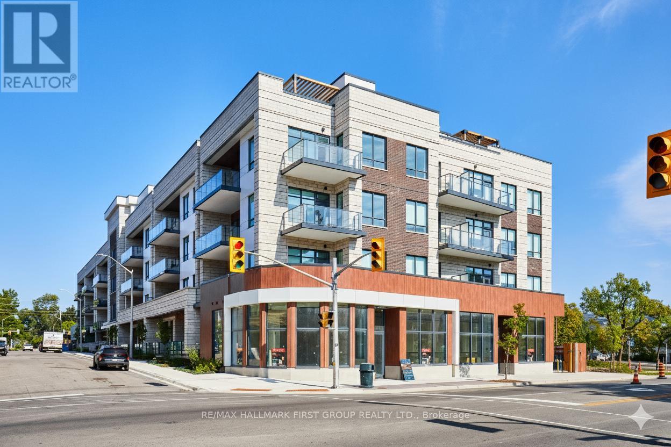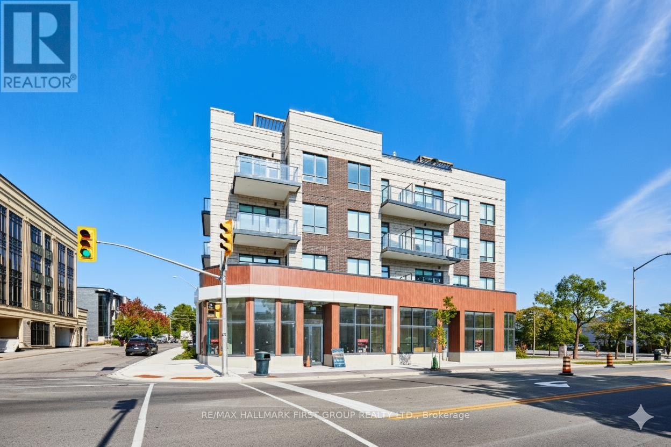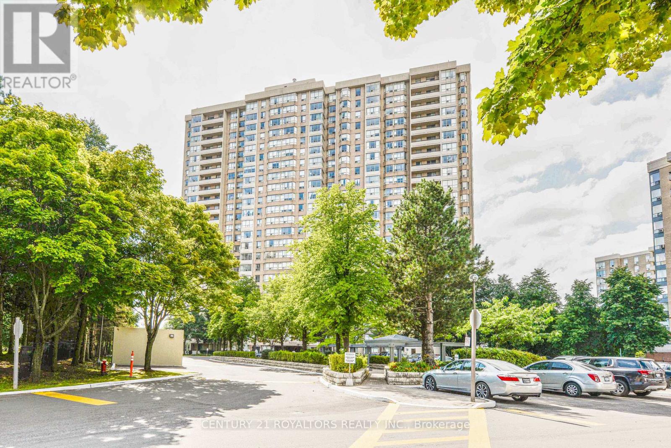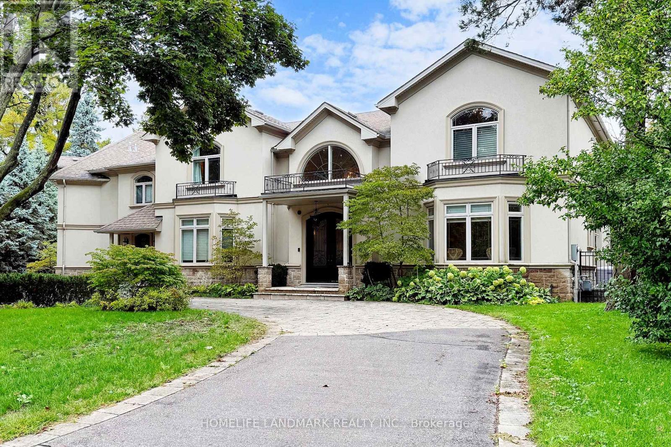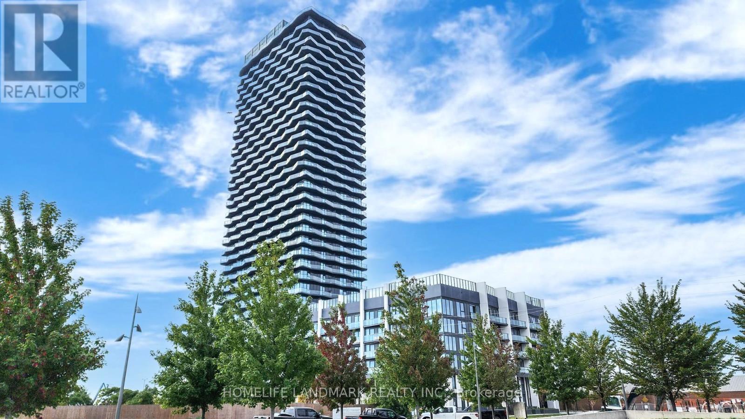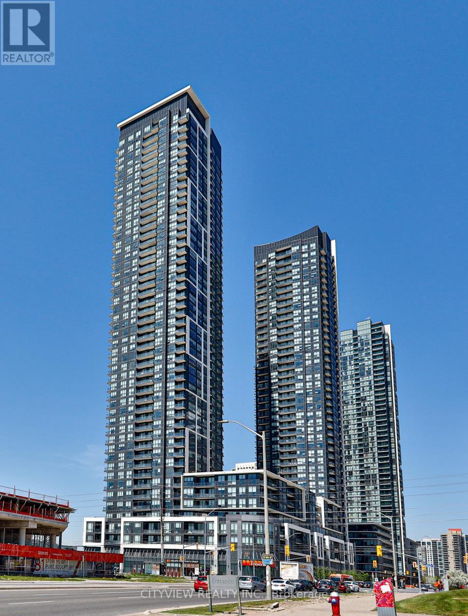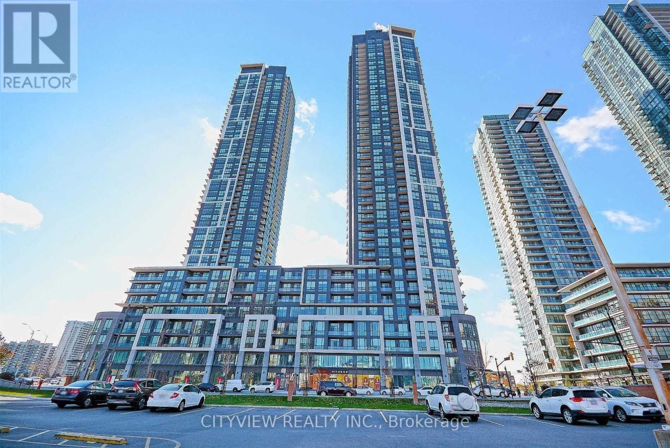2a - 2242 Eglinton Avenue
Toronto, Ontario
Prime opportunity in a desirable location. This bright and spacious second floor space offers an open-concept layout with ample natural light, upgraded vinyl flooring, new washrooms, and radiant heating. Many permitted uses making it ideal for offices, medical practices, studios or other professional uses. Conveniently accessible, rarely available in an area where parking is scarce this rental includes a private, on-site parking lot, providing convenience for tenants and visitors. In addition, the ideal location offers street parking, multiple TTC stops within a minute walk and a short distance from the new Eglinton LRT. Move in and make this modern, versatile space with an Eglinton address, the home for your business! (id:61852)
Coldwell Banker The Real Estate Centre
2407 - 1 Palace Pier Court
Toronto, Ontario
Motivated Seller! Experience true luxury living at one of Torontos most prestigious waterfront residences. This beautifully appointed suite comes with 1 parking space and 1 locker, plus all-inclusive maintenance fees that cover all utilities and servicesan unbeatable value in the city.Indulge in resort-style amenities, including 24/7 concierge, valet parking, doorman, private shuttle to downtown, an indoor pool, sauna, spa, state-of-the-art fitness centre, tennis courts, library, party rooms, guest suites, and even an on-site restaurant and convenience store.Enjoy exclusive access to the 47th-floor Sky Lounge, offering breathtaking panoramic views of Lake Ontario, the Toronto Islands, and the city skyline. Outdoors, relax at the BBQ area, practice on the putting green, or explore the waterfront trail system right at your doorstep.As a Palace Place resident, youll also benefit from Rogers Ignite Internet for just $26/month (retail $119.99). (id:61852)
RE/MAX Real Estate Centre Inc.
2111 - 1 Elm Drive W
Mississauga, Ontario
This well-maintained 2+2 bedroom condo offers a bright, open layout with plenty of natural light. Beautiful wood flooring flows throughout, while the kitchen is finished with elegant tiles. Both bedrooms feature large closets, and the inviting living room opens to a full-sized balcony perfect for relaxing or entertaining. Enjoy the convenience of in-suite laundry, one underground parking space and one locker. The building offers exceptional amenities including 24-hour concierge, indoor pool, sauna, gym, party room, and even a movie theatre. Ideally located, you'll be just steps from Square One Shopping Centre, schools, transit, Celebration Square, City Hall, the Civic Centre, library, and major highways. Perfect for families, young professionals, or investors! (id:61852)
Cityscape Real Estate Ltd.
318 - 38 Joe Shuster Way
Toronto, Ontario
Gorgeous sunfilled 1 bd corner unit at Bridge condominium for sale! This bright and modern Corner Unit features Fully Upgraded Vinyl floors, New S/S Kitchen Appliances, 2 y New Stacked Washer/Dryer, New Modern Window coverings, freshly painted throughout! Unbeatable convenient location w/walking distance to groceries, restaurants and public transit, park across the street. Amenities include fully equipped gym, indoor pool, outdoor garden, steam room, party room, quest suite and 24 h concierge. (id:61852)
Right At Home Realty
6845 Second Line W
Mississauga, Ontario
An extraordinary elegant 2-storey custom residence offering over 7,000 sq. ft. of impeccably finished living space plus a fully developed lower level. Nestled in a prestigious neighborhood surrounded by other Estate homes, this home has been thoughtfully designed to combine timeless architecture with modern sophistication, highlighted by superb craftsmanship, soaring ceiling heights and luxurious details throughout. From the moment you arrive, the exterior sets the tone with its striking stone and stucco façade, copper roof accents, expansive windows, and an elegant double-door entrance. Step inside to a dramatic foyer with sweeping staircases and sightlines that draw you into spacious, light-filled principal rooms. The open-concept main floor showcases custom millwork, rich hardwood flooring, and oversized windows, creating a seamless flow ideal for both grand entertaining & everyday living. The gourmet chefs kitchen is a true centerpiece, featuring custom cabinetry, granite countertops, professional-grade built-in appliances, and a generous island w/ seating. A butlers pantry connects directly to the formal dining room, while the adjoining family room offers a custom fireplace and wall-to-wall windows overlooking the private rear yard and patio. Upstairs, four well-appointed bedrooms each enjoy walk-in closets and ensuite access. The primary suite is a luxurious retreat with a spa-like bath, complete with a freestanding tub, oversized glass shower, dual vanities, and custom dressing room. A convenient second-level laundry adds to the homes thoughtful design. The lower level extends the living space with radiant heated floors, a recreation area, fitness zone, custom wine cellar, soundproofed theatre room, additional bedrooms, and direct walkout access to the backyard. Designed with both comfort and elegance in mind, this home truly offers the ultimate lifestyle. A Custom tailored triple garage w/ 2 tandem spaces & dual hoists, perfect for car enthusiasts! (id:61852)
Royal LePage Signature Realty
407 - 123 Maurice Drive
Oakville, Ontario
Welcome to 123 Maurice Drive, a brand-new, never-lived-in penthouse nestled in the heart of Downtown Oakville in the exclusive boutique residence, The Berkshire. This thoughtfully designed suite offers 1 spacious bedroom plus a formal dining room that easily converts to a second bedroom or home office, making it as versatile as it is elegant. With soaring 10-foot ceilings, pot lights throughout, and a sleek open-concept layout, the space feels bright,modern, and airy. The designer kitchen is a chef's dream, featuring quartz countertops, a gas countertop range, integrated appliances, and ample storage - all perfect for both everyday living and entertaining. The primary suite includes a luxurious 4-piece ensuite bathroom,complemented by an additional 2-piece powder room for guests. Every detail has been curated for comfort and convenience, and the unit comes fully turnkey furnished, with the option to lease unfurnished if preferred. Enjoy the added convenience of underground parking, a storage locker,and premium building amenities including a party room, fitness centre, and concierge service. Located just a 7-minute walk to the vibrant shops, cafes, and waterfront of Downtown Oakville,and mere steps from Fantinos Supermarket, everything you need is right at your doorstep.Commuters will appreciate the quick access to the QEW, 403, and GO Transit, making travel throughout the GTA seamless. This is a rare opportunity to own a penthouse in one of Oakville's most desirable and walkable neighbourhoods. Perfect for professionals, downsizers, or those looking for an upscale pied-a-terre. Don't miss your chance to experience boutique luxury living in Oakville's coveted core. (id:61852)
RE/MAX Hallmark First Group Realty Ltd.
407 - 123 Maurice Drive
Oakville, Ontario
Welcome to 123 Maurice Drive, a brand-new, never-lived-in penthouse nestled in the heart of Downtown Oakville in the exclusive boutique residence, The Berkshire. This thoughtfully designed suite offers 1 spacious bedroom plus a formal dining room that easily converts to a second bedroom or home office, making it as versatile as it is elegant. With soaring 10-foot ceilings, pot lights throughout, and a sleek open-concept layout, the space feels bright, modern, and airy. The designer kitchen is a chef's dream, featuring quartz countertops, a gas countertop range, integrated appliances, and ample storage - all perfect for both everyday living and entertaining. The primary suite includes a luxurious 4-piece ensuite bathroom,complemented by an additional 2-piece powder room for guests. Every detail has been curated for comfort and convenience, and the unit comes unfurnished, with the option to lease turnkey furnished if preferred. Enjoy the added convenience of underground parking, a storage locker,and premium building amenities including a party room, fitness centre, and concierge service.Located just a 7-minute walk to the vibrant shops, cafes, and waterfront of Downtown Oakville,and mere steps from Fantinos Supermarket, everything you need is right at your doorstep.Commuters will appreciate the quick access to the QEW, 403, and GO Transit, making travel throughout the GTA seamless. This is a rare opportunity to own a penthouse in one of Oakville's most desirable and walkable neighbourhoods. Perfect for professionals, downsizers, or those looking for an upscale pied-a-terre. Don't miss your chance to experience boutique luxury living in Oakville's coveted core. (id:61852)
RE/MAX Hallmark First Group Realty Ltd.
1602 - 30 Malta Avenue
Brampton, Ontario
Fully Renovated 3 Bedroom + Den Solarium, 2 Bath, Fresh Paint, New Hardwood Flooring, Fully Carpet-Free, New Kitchen With Modern Appliances, Dining Area With Tall Windows. Built-In Private Laundry With Storage, New Curtains, Very Bright Natural Light. It Also Has a Balcony With Unobstructed Skyline Views. Fully Renovated Bathrooms, All Utilities Are Included in Condo Fee. Very High Standard Building With High Security, Outdoor Pool, Library Room, Sauna, Tennis Court, Squash Court, Billiards Room, Park With a Fountain, Plenty of Visitor Parking. Most Amenities Are Close By, Such as Grocery Store, Pizza, Shoppers World, 24-Hr Bus Service at Hurontario St., Sheridan College is Steps Away, City Library, Religious Places Are Close By. One Underground Parking Spot With High Security. (id:61852)
Century 21 Royaltors Realty Inc.
205 Tilford Road
Oakville, Ontario
Welcome to this architecturally crafted masterpiece tucked away on a quiet court south of Lakeshore Road, in one of Oakvilles most prestigious and serene neighbourhoods. Just a short walk to the shores of Lake Ontario and the renowned Appleby College, this exceptional executive residence offers over 8,200 sq.ft. of finished living space, seamlessly blending luxury, functionality, and timeless elegance.Designed for upscale living and entertaining, the home boasts a gourmet open-concept kitchen with top-of-the-line appliances, and a soaring 20 cathedral ceiling in the great room with double French doors opening to a beautifully landscaped, private backyard. Complete with a built-in outdoor kitchen island and BBQ grill station, the backyard is perfect for summer gatherings, outdoor dining, or relaxing in style. Two main-floor offices/libraries are ideal for professionals working from home.The primary suite offers a peaceful retreat with a balcony overlooking the yard, an expansive custom walk-in closet, and a spa-inspired ensuite. All secondary bedrooms are oversized with their own ensuites, and a 2nd-floor laundry adds convenience. The sun-filled walkout basement (approx. 2,925 sq.ft.) features a home theatre, fifth bedroom, and flexible living space suitable for a nanny suite or multi-generational setup. Additional highlights include a double garage with extra side storage and a private driveway for 10+ cars.Minutes from Downtown Oakville, residents enjoy quick access to the Oakville Club, Appleby College, top-rated schools, lakeside trails, fine dining, boutique shopping, major highways, and the GO Stationmaking this an unparalleled rental opportunity in one of Oakvilles most coveted lakefront communities. (id:61852)
Homelife Landmark Realty Inc.
1410 - 36 Zorra Street
Toronto, Ontario
Don't miss this golden opportunity at an amazing price! Stunning Studio Unit Facing West with Clear Views, Modern Kitchen W/Quartz Countertop, S/S Appliances, Floor to Ceiling Windows. Walking Distance to Transit, Conveniently Located Near Supermarkets, Restaurants, Schools, Parks, Hwy & More! Amenities Incl. 24Hr Concierge, Guest Suites, Outdoor Pool, Gym, Party Rm, Rooftop Deck/Garden, Pet Spa, Visitor Parking. **Direct Shuttle Bus to Subway Station and Go Train! ** This building allows Airbnb** (id:61852)
Homelife Landmark Realty Inc.
606 - 4011 Brickstone Mews
Mississauga, Ontario
Immaculate Spacious 1+1 Bedroom, In Heart Of City Centre!! Open Concept Living/Dinning Room W/ Stunning West Exposure. Stainless Steel Appliances W/ Granite Counter Tops, Open Concept Den Big Enough For Second Bedroom Or Study! Spacious Master Bedroom W/ Large Closet. (id:61852)
Cityview Realty Inc.
710 - 510 Curran Place
Mississauga, Ontario
Immaculate One Plus Den Steps Away from Square One Shopping Mall! Laminate Flooring Throughout Spacious Living/Dining Room Overlooking Unobstructed West Views. Stainless Steel Appliances in Open Concept Kitchen W/ Breakfast Bar. Spacious Master Bedroom and Open Concept Den. (id:61852)
Cityview Realty Inc.
