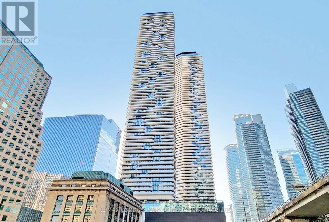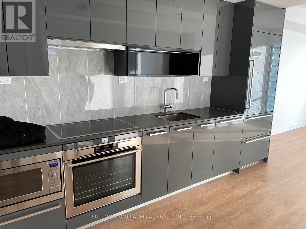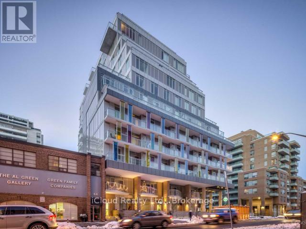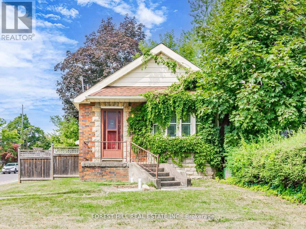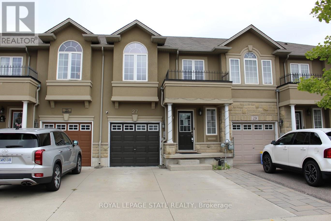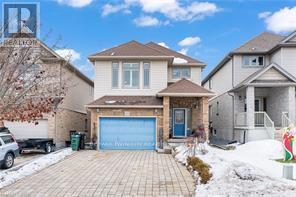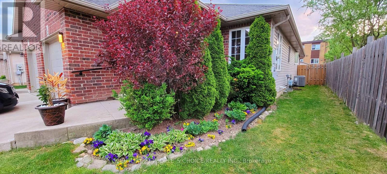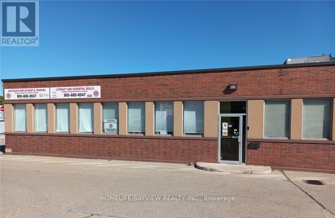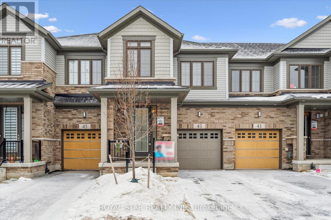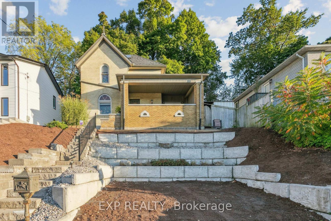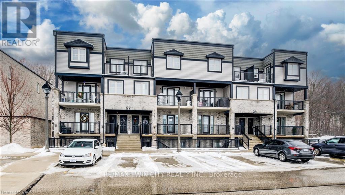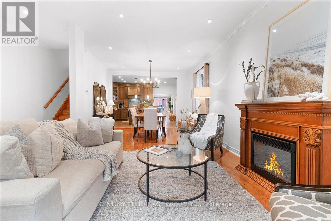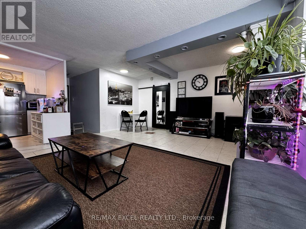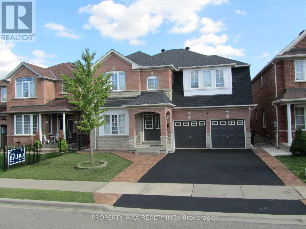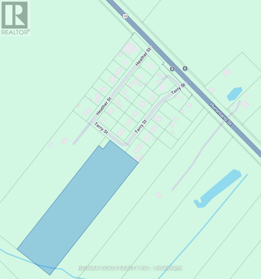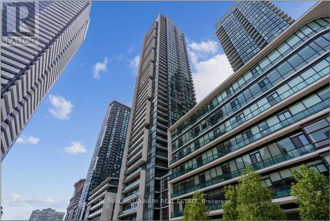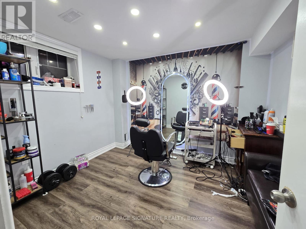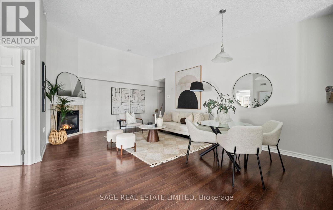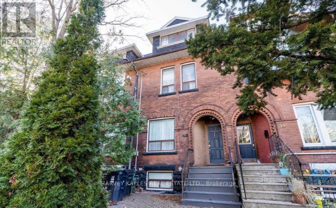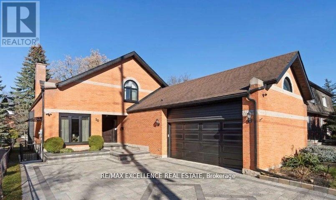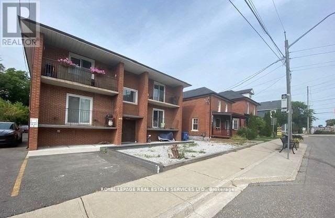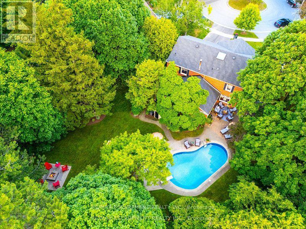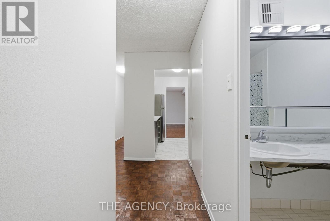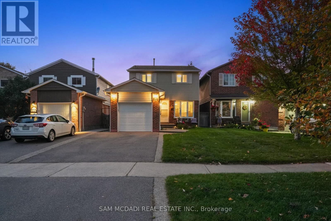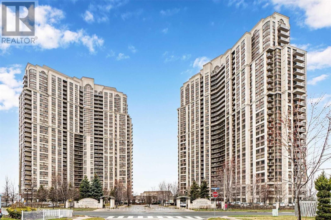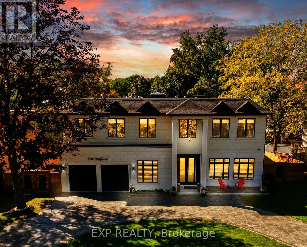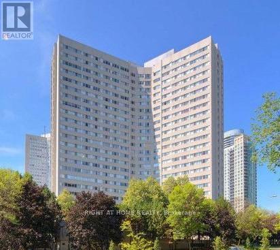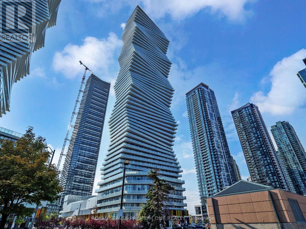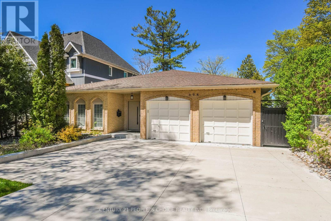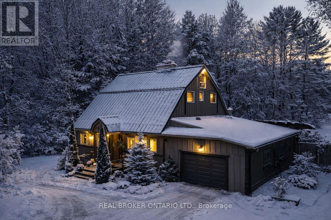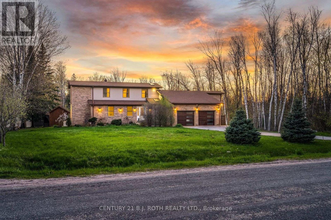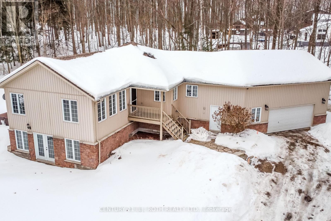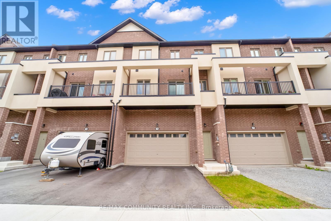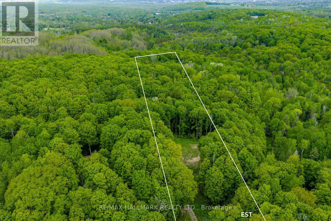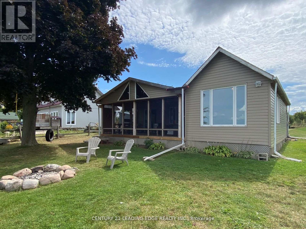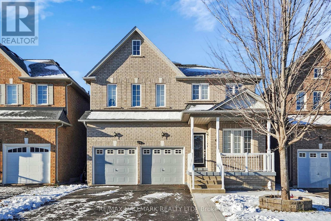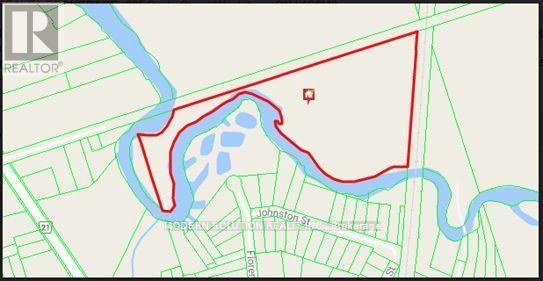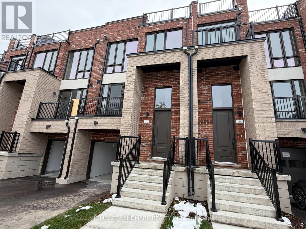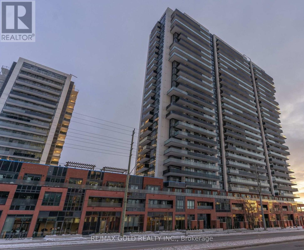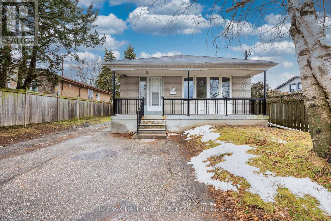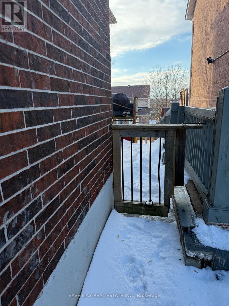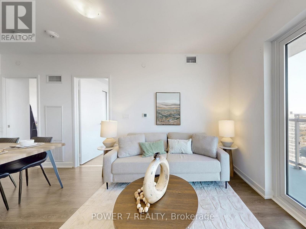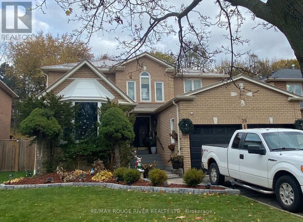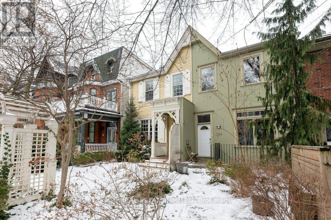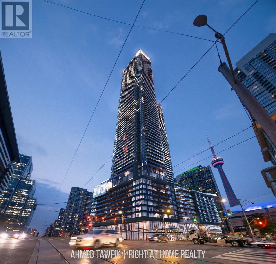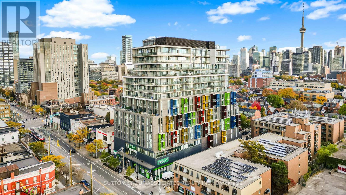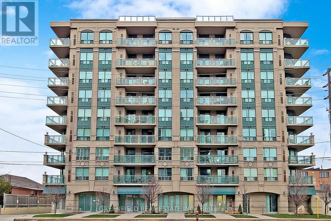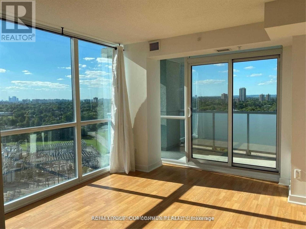6608 - 100 Harbour Street
Toronto, Ontario
Studio In The Luxury Harbour Plaza Residences! South Exposure On High 66th Floor With Amazing Panorama View. Efficient open-concept layout. Modern kitchen with stainless steel appliances and laminate flooring throughout. Direct Access To The Path, Steps To Transit, Acc, Union Station, Cn Tower, Restaurants & Cafes, Groceries & Shops. Great Building Amenities And Facilities: Indoor Pool, Exercise Room, Party Room, 24 Hr Concierge. (id:61852)
RE/MAX Condos Plus Corporation
805 - 117 Mcmahon Drive
Toronto, Ontario
Nestled in the coveted Bayvie Village community, this stunning one-bedroom condo suite offers a spacious, open-concept layout that seamlessly blends modern elegance with comfort. The unit boasts a contemporary kitchen equipped with premium built-in stainless steel appliances, sleet quartz countertops, and thoughtful cabinet organizers, making meal prep a joy. Residents will also appreciate the convenience of a full-sized washer and dryer within the suite, as well as included parking and a locker.Beyond the condo, the community offers an array of exceptional amenities, including a full-size basketball court, a well-equipped gym, bowling lanes, a tennis court, and a putting green. For social gatherings, residents can take advantage of barbecue areas, a guest suite, and even a pet spa. This condo suite truly combines luxury and convenience for a vibrant lifestyle. (id:61852)
Sutton Group-Admiral Realty Inc.
408 - 68 Merton Street
Toronto, Ontario
Available for lease March 1st, 2026, this large and very well-maintained 2 Bedroom + Den condo is located in the highly sought-after Mount Pleasant West neighbourhood of Toronto. Featuring brand new flooring, a bright sunfilled layout, and numerous modern upgrades, this spacious unit offers exceptional comfort and convenience in one of the city's most desirable rental areas. Perfectly situated close to the subway, Loblaws, shops, and a wide selection of restaurants, this condo provides an unbeatable urban lifestyle in a prime location. (id:61852)
Icloud Realty Ltd.
2 Esgore Drive
Toronto, Ontario
Welcome to 2 Esgore. Discover a perfect opportunity in the highly coveted Cricket Club neighbourhood! This spacious 30x125 feet corner south facing lot is a great opportunity to offer endless possibilities, whether you choose to renovate or build from the ground up. Enjoy the convenience of a RARE double car side-by-side driveway with rear yard access perfect for adding a coach house or laneway home! Downsizers looking to stay in the neighborhood? Or someone looking to build custom to suit their needs, the options are endless. You are nestled between Yonge Street and Avenue Road, you'll be just steps away from a vibrant array of shops, restaurants, and parks. Plus, this prime location is in close proximity to the city's top prep schools and exclusive private clubs, making it a haven for sports enthusiasts and social butterflies alike. 401, York Mills subway all within minutes! Don't miss your chance to create your dream home in this desirable community! (id:61852)
Forest Hill Real Estate Inc.
27 Waterbridge Street
Hamilton, Ontario
Sold "as is, where is" basis. Seller makes no representation and/ or warranties. All room sizes approx. (id:61852)
Royal LePage State Realty
20 Hinrichs Crescent
Cambridge, Ontario
QUALITY PREMIUM BUILT HOME! Located in a quiet crescent location surrounded by well maintained homes this home is sure to impress! This popular open concept layout features 9 foot ceilings on the main floor. Spacious Kitchen with a large centre island including all stainless appliances. Large living room with hardwood flooring. The second floor does not disappoint featuring another spacious family room with high ceilings and bright windows. The 3 bedrooms are spacious with the primary bedroom featuring a walk-in closet and a full ensuite bathroom with a soaker tub and separate shower. The large 4 car driveway is finished in interlocking brick. Large gazebo and a fully fenced in yard. This is the home you have been waiting for! (id:61852)
RE/MAX Twin City Realty Inc.
45 Nathalie Court
Welland, Ontario
Charming semi-detached bungalow on a quiet cul-de-sac, perfect for downsizing or a young family. Open-concept living with a large kitchen, flexible third bedroom that can be used as a home office or formal dining room, and a primary suite features double closets with a semi-en suite. The basement is a wide-open canvas ready for your finishing touches and already includes a second bathroom with a walk-in shower. Perfectly situated for commuters, just minutes to Highway 406. Take advantage of the nearby Welland Canal and everything this desirable location has to offer. (id:61852)
Century 21 People's Choice Realty Inc.
C15 - 140 Welland Avenue
St. Catharines, Ontario
Approx. 2,945 SF of functional commercial office space featuring a mix of large and small private offices, including offices suitable for a boardroom or executive use, and three washrooms. Space can be divided into two units of approximately 2,000 SF and 1,000 SF. Located near downtown in a single-storey building with ample on-site parking. Ideal for professional or administrative users. Landlord will pay a portion of the water bill; tenant responsible for gas and hydro. Listing agent is related to landlord. (id:61852)
Homelife/bayview Realty Inc.
43 Blacklock Street
Cambridge, Ontario
Stunning Freehold 2-Storey Townhouse in Desirable Cambridge!This move-in-ready home features 9-foot ceilings on the main floor, hardwood flooring, and a bright, spacious living and diningarea perfect for entertaining. The upper level offers three generously sized bedrooms, including a primary suite with a modern en-suite and glass-enclosed shower. Enjoy added conveniences such as a garage dooropener and an energy-saving thermostat. Thoughtfully designed withcomfort and style in mind, this home truly has everything you couldimagine. It's hard to list it all-you'll fall in love the moment youstep through the front door. Ready to move in and enjoy!. (id:61852)
Royal Star Realty Inc.
132 Queen Street W
Cambridge, Ontario
This beautifully maintained 2080 sq. ft. double-brick home, built circa 1900's, blends historic character with modern updates. Features include hardwood floors, crown mouldings, high ceilings, stained-glass windows, and the original staircase railings. The spacious kitchen offers new appliances and a walkout to the wrap-around deck. With 3 bedrooms and 1.5 bathrooms, a versatile loft with skylights, a gas fireplace, and approximately 500 sq. ft. of basement storage, this home is both functional and charming. 200 amp electrical service, plumbing, and roof shingles (approx. 6 years old) have all been updated. Enjoy a private backyard backing onto a wooded area and sunset views from the elevated front patio. Walking distance to downtown Hespeler, schools, parks, and trails, and only five minutes to Hwy 401. (id:61852)
Exp Realty
27a - 1989 Ottawa Street
Kitchener, Ontario
Welcome to 1989 Ottawa Street South, Unit 27A, a well-located and affordable opportunity in the heart of Kitchener. This thoughtfully laid-out unit is perfect for first-time buyers looking to enter the market, downsizers seeking low-maintenance living, or investors searching for a strong addition to their portfolio. One of the standout features of this home is the private bedroom balcony overlooking a peaceful forest, offering a rare sense of privacy and a calming view-an ideal spot to enjoy your morning coffee or unwind at the end of the day. The unit offers a functional layout designed for comfortable everyday living, with generous natural light and practical spaces that are easy to personalize. Located in a convenient and well-established area, you're close to shopping, public transit, schools, parks, and quick access to major routes-making daily errands and commuting simple and stress-free. There are around 12 security cameras monitoring every building, the parking lots, the entrance and exits of 1985 Ottawa Street. The whole community is under 24 hour surveillance and nightly private security patrol. With its attractive price point, low-maintenance lifestyle, and desirable location, this property presents excellent value whether you're buying your first home, simplifying your lifestyle, or investing in Kitchener's growing market. Don't miss this opportunity to own a home that combines comfort, convenience, and long-term potential. (id:61852)
RE/MAX Twin City Realty Inc.
336 Emerald Street N
Hamilton, Ontario
Step inside this stunning, oversized, double brick Victorian and prepare to be absolutely shocked. Steps from the lively heartbeat of Barton Village and a short stroll to James North Arts District and West Harbour GO, this home is perfectly positioned between two of Hamilton's fastest-emerging, culture-rich business corridors. Enjoy local cafés, indie boutiques, vibrant restaurants and markets all within reach. But the real magic happens the moment you walk through the front door. Completely renovated from top to bottom this home stuns with jaw-dropping open concept main floor that seamlessly blends Victorian character with modern luxury. Show stopping chef's kitchen features oversized island that can double as another dining table and storage hub perfect for bakers, entertainers, and families. Real maple cabinetry with crown molding, granite countertops, floor-to-ceiling pantry, mosaic backsplash, stainless steel appliances and a pot filler, this kitchen is the crown jewel of the home. Off of the kitchen, you'll find a cozy family room with walkout to a low-maintenance backyard, complete with a stone fireplace that doubles as a pizza oven, the ultimate setup for laid-back evenings or weekend gatherings. Upstairs offers three generous bedrooms with beautiful parquet flooring in fantastic condition that adds a vintage touch and renovated spa-like bath with jacuzzi tub. Fully finished basement adds even more versatility with two finished rooms. One ideal as a second living area, family room, movie room, gym, or work-from-home space. There's also a stylish three-piece bath with an oversized glass shower offering comfort and convenience. Lovingly cared for and thoughtfully updated by the same family for nearly four decades, this home is a testament to the strength and vibrancy of the neighbourhood and the kind of life that's been lived and loved within these walls. A rare opportunity to carry forward a beautiful legacy in one of Hamilton's most established communities. (id:61852)
Century 21 Heritage Group Ltd.
308 - 50 Lotherton Pathway
Toronto, Ontario
Upgraded & Move-In Ready Unit! Featuring modern pot lights and ensuite laundry, this clean, spacious, and bright home shows A+++. One of the bedrooms has been opened up and integrated into the living room, creating a more spacious and functional living area; however, it can be easily converted back into a third bedroom if desired. Ideally located in a central area with easy access to Yorkdale Mall and Highway 401 - minutes south to Downtown Toronto, west to Mississauga, and north to Vaughan. All amenities are nearby, including schools, Walmart, Home Depot, and a variety of retail stores. Steps to TTC transit, with one bus to the subway and GO Station. Why pay rent when you can own? (id:61852)
RE/MAX Excel Realty Ltd.
30 Sedgegrass Way
Brampton, Ontario
Absolutely Gorgeous !!Legal Basement Apartment Available for Lease , Great Location . 2Bedrooms , 1Washroom , Separate side Entrance . Open Concept Kitchen & living Room . Lots of Natural Light. Very Spacious 2 Bedrooms with Closet & Window . Laundry Separate. 1 Car Parking Available on Driveway . Very Convenient Location , Close to Bus Stop , Grocery Store , Schools & Parks, a highly desirable neighborhood within walking distance to major grocery stores and Chalo FreshCo, as well as schools & bus stops * Perfect for a small family, , students * Utilities are an additional $100/month * Pet-free and smoke-free home. ** This is a linked property.** (id:61852)
Property Max Realty Inc.
21 Terry Street
Caledon, Ontario
A Great Opportunity At A Great Price To Invest In Prime Land Adjacent To Existing Sub Division Of About 30 Wide Lot Homes. 10 Acres Of Rectangular Flat Land At A Great Price Considering The Potential. Build Your Dream Home Or Keep As A Future Investment With Great Potential For Growth. Just North Of Caledon Village & Proposed Highway 413 And Less Than 10 Minutes Drive To High Growth Town Of Orangeville And 10-15 Minute Drive To Brampton. Hydro, Municipal Water And Gas Available On Terry Street. (id:61852)
RE/MAX Gold Realty Inc.
502 - 4070 Confederation Parkway
Mississauga, Ontario
Modern 2 Bedroom plus Den condo featuring a rare Private Deck/Terrace (approx. 1200 sq ft including outdoor space) located at The Grand Residences at Parkside Village in downtown Mississauga. Enjoy 10 ft ceilings, floor to ceiling windows, and a bright, sun-filled terrace ideal for relaxing or entertaining. The unit offers a Modern kitchen with granite countertops, upgraded flooring and in-unit washer/dryer. Steps to Square One mall, City Centre Transit terminal, YMCA with daycare, schools, Sheridan College, Grocery stores (Food Basics, Walmart, No Frills, India Grocers) parks and restaurants. (id:61852)
RE/MAX Millennium Real Estate
Basement - 20 Mercedes Road
Brampton, Ontario
Bright & Modern 2 Bedroom + Den Legal Basement Apartment. This beautifully maintained basement suite offers 2 bedrooms plus a den, a separate entrance, independent laundry, and a modern open-concept layout. A state-of-the-art fireplace adds a luxurious touch to the comfortable living space. Located on Creditview Road, the apartment is close to parks, trails, shopping, and dining, with easy access to Bovaird Dr, Main St North, and Hwy 410 for a quick commute. Family-friendly schools and recreational amenities are also nearby, making it a convenient and vibrant community to call home. One parking spot included. Tenant to pay 30% of total utilities. Perfect for professionals, couples, or small families seeking a stylish and well-kept rental in Brampton. (id:61852)
Royal LePage Signature Realty
402 - 1360 Main Street E
Milton, Ontario
Top Floor. Turn Key. Totally Perfect. A spacious corner unit with everything you actually want. This 1,013 sq ft condo is not your standard cookie-cutter layout. Cathedral ceilings and a generous living room with a cozy gas fireplace allow space for both the sectional of your dreams and a defined dining area, creating a space where you actually want to hang out. The flow is effortless, offering room to live, work, and play without ever feeling cramped. The bright, practical kitchen features full-sized appliances, ample cabinetry, and a walk-out to the balcony. The west-facing primary bedroom is a peaceful retreat with space for a king-sized bed, generous closet storage, and a 4-piece ensuite. A well-sized second bedroom with double windows offers flexibility for guests, a home office, or creative space, serviced by a 3-piece second bathroom ideal for visitors and everyday convenience. A defined foyer with hall closet provides a welcoming arrival and keeps daily essentials neatly tucked away. Located minutes from Milton GO Station and Highway 401, commuting and weekend escapes are seamless while still enjoying a comfortable residential setting. Shops, groceries, coffee spots, Milton Crossroads, and Sinclair Park are all within easy reach. This condo truly feels like a house, not a box, and is vacant, turn-key, and ready for its next owners! The unit includes two parking spaces - one prime underground spot conveniently located by the elevator and one above-ground space - plus an easily accessible locker, making everyday living that much simpler. (id:61852)
Sage Real Estate Limited
Lower - 32 Fuller Avenue
Toronto, Ontario
Large 1 Bedroom basement apartment in trendy queen W / Roncesvalles area close to transit and all major amenities. Complete w/ eat-in kitchen and full size living room, with pot lights and exposed brick. Rent Includes hydro, heat and AC. (id:61852)
Harvey Kalles Real Estate Ltd.
50 Elizabeth Street S
Brampton, Ontario
Luxury Home on Brampton's Downtown popular area, spacious and excellent location in historic downtown. 3+2 Bedrooms with 3+2 washrooms good sizes rooms, quartz counters, Black Stainless-steel appliances, eat-in kitchen, interlocking driveway for 6 cars and 2 in car garage. Gourmet kitchen, formal dining room & stylish living room, great for entertaining, large wall of windows embraces the family room, w/o to back deck, patio w/Gazebo, primary suite w/vaulted ceiling and private balcony, 5pc luxurious ensuite w/rain shower & soaker tub, basement is fully upgraded and has a separate entrance. Seller is obtaining "Legal Basement" status very shortly. (id:61852)
RE/MAX Excellence Real Estate
4 - 10 Main Street S
Halton Hills, Ontario
Welcome to effortless living in the heart of Georgetown. This bright and comfortable 2-bedroom residence offers unbeatable convenience with utilities included and the GO Station just outside your doorstep. Enjoy a lifestyle surrounded by everyday essentials-grocery stores, restaurants, cafes, parks, schools, and the hospital are all within easy reach, with quick access to major highways for seamless commuting. Inside, you'll find 9' ceilings that create an airy sense of space, paired with wide-plank laminate flooring throughout for a clean, modern feel. A well-designed layout and a highly walkable location make this apartment an ideal choice for anyone seeking comfort, convenience, and vibrant urban living. (id:61852)
Royal LePage Real Estate Services Ltd.
3555 Kingbird Court
Mississauga, Ontario
Tucked into a prestigious cul-de-sac off Mississauga Road, this Kingbird beauty is the total package - inside and out. Nearly half an acre of fully turnkey living near UTM and top schools, this home delivers personality, privacy, and polish. The layout stuns: a moody formal living room, a picturesque dining space, a sun-soaked kitchen with servery, and a cozy family room with wood-burning fireplace. Watch movies in the media room or host unforgettable nights in your own old-world pub - complete with a second wood-burning fireplace. The sunroom is made for quiet mornings, while the backyard feels like your own Muskoka escape: pool, hot tub, firepit, multiple lounging zones, and space to run. Upstairs: a renovated primary suite with luxe bath and custom dressing room, 3 more bedrooms, and a sleek new 3-piece bath. Newer furnace, pool liner, landscaping, driveway & more. Steps to UTM, trails, shops, and schools. This home is a total vibe. (id:61852)
RE/MAX Escarpment Realty Inc.
2607a - 2350 Dundas Street
Toronto, Ontario
Welcome to The Crossways - perfectly positioned between the Junction Triangle and High Park. This sun-filled 1-bedroom suite offers breathtaking CN Tower views, creating a serene backdropfor everyday living. The well-designed layout features a spacious bedroom with ample storage, an open-concept livingand dining area, and large windows that flood the space with natural light while framingstunning Eastern views of The City. Enjoy unmatched transit access with the UP Express and TTC subway literally at your front door, making downtown, Pearson Airport, and the rest of the city effortlessly accessible. An ideal opportunity for those seeking comfort, convenience, and captivating views in one ofToronto's most connected neighbourhoods. (id:61852)
The Agency
522 Roseheath Drive
Milton, Ontario
Welcome to 522 Roseheath Dr, a beautifully renovated home located just moments from the admired Bronte Meadow Park in Milton featuring a children's playground, tennis/basketball/soccer court, Milton District Hospital, as well as top-rated schools. This home offers both convenience and recreation at your doorstep. As you step inside, the open-concept design of the living, dining, and family rooms creates an inviting atmosphere, bathed in natural light from large windows dressed with California shutters. Pot lights throughout add a touch of sophistication, while the seamless flow from room to room provides a perfect setting for both family life and entertaining. The spacious kitchen, located just down the hall, is complete with sleek quartz countertops, stainless steel appliances, and a view overlooking the backyard. Upstairs, you'll find three well-appointed bedrooms, including a primary suite highlighted by a 3-piece ensuite and a walk-in closet. The additional two bedrooms share a stylish 4-piece bath, each offering ample closet space to meet your family's needs. The lower level is an entertainer's dream, with an open-concept rec room that offers endless possibilities. Whether you envision it as a cozy retreat, a home theatre, or a fourth bedroom, this space is designed for relaxation. The basement also includes a laundry area and a cold room for added convenience. In addition, the side door provides easy access to the basement, offering potential for a separate entrance. This home has been refreshed, with a new kitchen, new flooring, fresh paint, and custom wooden stairs leading from the main to the upper level. Outside, the backyard has been transformed with a concrete patio, a fully fenced yard and the convenience of ample parking. ** This is a linked property.** (id:61852)
Sam Mcdadi Real Estate Inc.
2228 - 700 Humberwood Boulevard
Toronto, Ontario
Mansions of Humberwood in a prestigious Tridel building featuring upgraded stainless steel appliances, a beautiful ravine view, and exceptional building amenities. This unit offers a split 2-bedroom layout, 2 full bathrooms, ensuite laundry, locker, and parking. The apartment has been fully updated with granite countertops, modern appliances, and hardwood flooring throughout. (id:61852)
Century 21 People's Choice Realty Inc.
150 Wolfdale Avenue
Oakville, Ontario
Welcome to 150 Wolfdale Avenue. Entertainers dream home, built by Ambassador Fine Custom Homes in 2023 fall, on a 0.36 acres in Southwest Oakville, south of Lakeshore Road. With 7276 square feet of living space on all three levels, this home perfectly combines sophisticated luxurious design with quality construction to create the ultimate package. The main floor is beautifully designed with exquisite detail radiant heated large porcelain tiles. The near 11-foot ceilings provide an open-airy feeling throughout. No estate home would be complete without a grand foyer and and this home has just that with 22 -foot ceilings, center of the house with 24-foot ceilings with large skylight allowing the entire house to be flooded with natural light while also highlighting the stunning hanging circular staircase beneath. Built-in wine cellar storage for over 180 bottles. The kitchen is a show piece with stunning 10-foot waterfall island, quartz slab backsplash and two-toned cabinetry and top-of-the-line Wolf ,Sub-Zero & Miele appliances. The kitchen/great room combination is designed for large scale entertaining with it being open concept to the dining room. A tucked away mud room, walk in closet with custom shelving & an elegant custom powder room are the perfect spaces to keep your family organized while providing inside access to both the garage and rear yard. Main floor you find your primary home office with front yard views. Elevator besides mud area travels all 3 floors for convenience of movement. The upper hallway stops you with a beautifully vaulted ceiling, skylights. Primary bedroom is located across the rear of the home taking in the best views of the backyard with ample natural light. The open concept walk-in closet with a skylight complements the primary ensuite, is a beautiful combination of rich tones to create the ultimate spa oasis. 3 additional bedrooms, Laundry & Library are found upstairs, each one uniquely decorated & appointed with closets and ensuites. (id:61852)
Exp Realty
809 - 3700 Kaneff Crescent
Mississauga, Ontario
NEWLY RENOVATED!! TURN-KEY MOVE IN READY!! or a great investment opportunity!! Building with large units and low maintenance fees. Located in the Mississauga Valley area, walking distance to schools, community centre, shopping and transit. Access to All Major Highways (403/401/QEW). Close to Square for easy access to Go and Subway. Bright light exposure! One bedroom plus den. Building boats lots of amenities: swimming pool, Gym, Tennis court, Sauna, REC room, Game room and community BBQ and 24 hours security. (id:61852)
Right At Home Realty
2406 - 3900 Confederation Parkway Sw
Mississauga, Ontario
Two years new 1 Bedroom + Den, 2 Bathroom luxury condo in the heart of Mississauga. Features 9-ft ceilings, floor-to-ceiling windows, and a walk-out to a full-sized balcony with stunning high-level views of the lake. Modern finishes throughout with a functional and spacious layout. Conveniently located steps to public transit and minutes to Hwy 401 & 403, Square One, shopping, restaurants, and entertainment. Enjoy exceptional building amenities including a fitness centre, indoor pool, steam room, kids play area lounge, dining and party rooms, outdoor terrace with BBQs, and 24-hour security. Includes stainless steel fridge, stove, dishwasher, washer/dryer, and one underground parking spot near the elevator. (id:61852)
Royal LePage Premium One Realty
694 Broadview Avenue
Orillia, Ontario
Exceptional Waterfront Home On Desirable Couchiching Point W/Spectacular View Of Orillia, House With Modern Finishes Offers You 3 Brs Main& 2 Brs Basmt With Total 3 Wrs With Main Floor Laundries. Everything New From Top To Bottom, Designer Kitchen With Quarts Counters AndBack Splash, High Quality Flooring ,Pot Lights. Over 3349 Square Feet of Stylish Living Space Excellent. Concrete Driveway and Patio, Included60' Steel Dock. Tesla and Regular EV chargers. (id:61852)
Century 21 People's Choice Realty Inc.
3686 Agnew Road
Severn, Ontario
Discover a one-of-a-kind Barndominium that is a perfect blend of timeless luxury and rustic character. Nestled within a lush, tree-lined sanctuary, this property boasts 3.88 acres of meticulously maintained grounds, complete with circular driveway and attached garage. Relax outside in the in-ground heated pool, featuring a 9-foot deep end, accompanied by a rejuvenating hot tub. Entertain effortlessly in the full outdoor kitchen, situated under a striking barn beam enclosure, equipped with premium amenities including a Lynx double pro searer, outdoor fridge, quartz countertops, and a restaurant-quality stainless steel island cabinet. Spanning over 4,300 square feet, the residence showcases exquisite high-end finishes and original barn elements. The refinished wide-plank floors harmonize with limestone and porcelain tiles throughout the main floor. The chefs kitchen is outfitted with granite counters, top-tier Wolf appliances including 6 burner gas stove, warming drawer, in-counter deep fryer and steamer and Sub-Zero refrigerator and freezer. The four-season Muskoka room, complete with in-floor heating, serves as a tranquil retreat year-round. The primary suite offers engineered hardwood flooring, a spacious walk-in closet, and breathtaking 5-piece ensuite with extraordinary stonework, soaker tub and walk-in shower. Two additional hayloft bedrooms share a beautiful 4-piece bathroom, while a large finished loft presents endless possibilities as an extra bedroom, play room, or hobby room. The fully finished basement with garage access, features a wet bar and rec area with wood burning fireplace and full bathroom with a unique stone shower and laundry. Geothermal heating and cooling ensures energy efficiency throughout. Completing this remarkable offering is a versatile 30x20 barn equipped with water and hydro. With unlimited character and unparalleled privacy, this extraordinary Barndominium invites you to experience luxurious country living like never before. (id:61852)
Real Broker Ontario Ltd.
Upper - 7950 8th Line
Essa, Ontario
Available for rent is this recently renovated large family home with 4 bedrooms on 9.4 acres. Located in Essa, between Barrie and Angus. Rent + UTILITIES. Three words to best describe this property.1. Private 2. Spacious 3. Luxurious. The property, as mentioned, sits on 9.4 acres, surrounded by trees and trails. There is a chicken coop in the backyard, fire pit, lot's of room for the kids to play and a nicely covered back deck for morning breakfast and evening dinners. NOTE: Rental excludes basement rental suite. Rental includes upper floors and part of basement. Behind the house and backyard there are private trails cut out, perfect for ATV/ dirt bike or snowmobiles/ cross country skis in the winter. Tons of space outside and tons of space inside. Step inside into a large mudroom. Laundry machines for added convenience. The kitchen is nearly brand new. Beautiful white quartz counters, huge island and a sink overlooking the backyard. Professionally renovated - you will love this kitchen. The main level seems to go on and on. Two bedrooms, 2 bathrooms, a family room with fireplace another multi purpose room all brand new with beautiful finishes. Upstairs you will find the primary bedroom, complete with very large ensuite bathroom with two sinks and a glass enclosed shower. You will love the walk in closet. Tons of built in storage. Another bedroom on this upper level makes a total of 4 bedrooms. Everything has been updated in this home. In the lower level you have another rec room, cold storage and a large storage/furnace room. Parking available for large trucks, trailers - there are two driveways on this property. Also two additional indoor spots in the garage for a car. All utilities are extra (electric, propane & oil). First & Last Month's Rent, Credit Check and References Required. No Smoking. professionally managed by Fuse Property Management Inc. (id:61852)
Century 21 B.j. Roth Realty Ltd.
4927 25 Side Road
Essa, Ontario
Custom-Built Walk-Out Bungalow on 2.3 Acres of Ultimate Privacy! Experience serene country living in this beautifully crafted custom walk-out bungalow, perfectly nestled on a private 2.3-acre lot surrounded by nature. Designed with comfort and style in mind, this home features soaring vaulted ceilings and an open concept layout flooded with natural light ideal for both everyday living and entertaining. Enjoy 3+2 spacious bedrooms, 3 full bathrooms, and a chef-inspired kitchen complete with stainless steel appliances, a large island, and plenty of prep space. The fully finished walk-out basement offers a massive great room perfect for family gatherings, movie nights, games, or the easy potential for an in-law suite. Take in stunning views from every window and embrace the peace and quiet of the countryside all while being just minutes from Barrie, Hwy 400, Hwy 27, and Hwy 90. A rare opportunity to own your own private retreat, don't miss out! (id:61852)
Century 21 B.j. Roth Realty Ltd.
16 Alan Williams Trail
Uxbridge, Ontario
Welcome to this modern 3-storey townhouse located in a quiet, family friendly neighbourhood offering nearly 3,000 sq ft of beautifully designed living space. This home features 3+1 bedrooms and 3 bathrooms, including a main floor study that can be used as a fourth bedroom or home office. The open concept kitchen with a walk-out balcony is perfect for relaxing or entertaining. (id:61852)
RE/MAX Community Realty Inc.
430 Churchill Avenue
King, Ontario
Premium 5-Acre Estate Lot in King, A Rare Opportunity! Discover the perfect canvas to build your dream estate in the heart of prestigious King. This private and pristine 5-acre vacant lot presents an unparalleled opportunity to create a luxurious, custom home surrounded by the beauty of nature. Fully surveyed and complete with architectural plans, this exclusive parcel is ideal for those seeking elegance, privacy, and convenience. Situated among multi-million-dollar estates, this property offers a secluded retreat while remaining close to top-tier schools, golf courses, equestrian facilities, and fine dining establishments. Enjoy easy access to Hwy 400, King City GO Station, and the vibrant amenities of Vaughan and Toronto. This is your chance to design and build an estate that reflects your vision, with ample space for a grand residence, landscaped gardens, a pool, and more! Don't miss out on this once-in-a-lifetime opportunity to own premium land in one of Ontario's most sought-after luxury communities. (id:61852)
RE/MAX Hallmark Realty Ltd.
40586b Shore Rd Allowance Road
Brock, Ontario
Welcome to this ultimate Island Escape on Lake Simcoe's beautiful Thorah Island. This rare Freehold Waterfront Property offers 93 ft of Pristine Shoreline and Crystal-Clear Waters ideal for Swimming, Boating, Fishing, and year-round recreation. Offered as a true turn-key Lifestyle Property, this complete package includes an 185 Stingray Bowrider, a 60' dock with X2 electric lifts (boat & jet ski), an ATV, two snowmobiles, and even an ice-fishing hut. The main cottage is fully insulated and features vaulted ceilings, a warm and inviting aesthetic, updated electrical and plumbing, and a Waterloo Septic System, a high-end cottage system. Enjoy peaceful Lake Views from the Screened-in Sun Porch, plus added guest privacy with separate Sleeping Bunkies and a Wood-Fired Sauna for the Ultimate Cottage Experience. Just a short boat ride from the mainland (Beaverton) and approximately 90 minutes from Toronto. Buy now and be ready to enjoy the upcoming Spring and Summer Cottage Season on one of Lake Simcoe's best-kept secrets. (id:61852)
Century 21 Leading Edge Realty Inc.
Basement - 4 Spiker Street
Markham, Ontario
Free Wifi Internet Included!! Be The First To Call This Brand New, Never-Lived-In 1 Bedroom Basement Apartment Home! This Suite Offers a Large Bedroom with Generous Closet Space, A Full Bathroom Featuring a Large Walk-In Shower and a Private Ensuite Laundry Room for Ultimate Convenience. Enjoy Cooking in The Modern Kitchen Equipped with Full-Size Appliances and Quartz Countertop. One Driveway Parking Spot Is Included. Ideally Located Just Minutes From Major Commuter Routes like Highway 407 and Highway 7, with Easy Access to Nearby GO Transit Stations. Also Convenient To Public Transit, Making Commutes Across the GTA Effortless. Situated Near Markville Mall And A Wide Variety Of Grocery Options Including T&T Supermarket, Foodymart, Walmart, And Loblaws, Making Daily Errands A Breeze. Don't Miss This Fantastic Opportunity to Live in a Prime Markham Location at a Fanstastic Price! (id:61852)
RE/MAX Hallmark Realty Ltd.
0 Morning Glory Road E
Georgina, Ontario
Great Opportunity. 16 Acres _Vacant LAND LOCKED_ . Outdoor enthusiasts delight. __Zoning: RU. Property Type: RESIDENTIAL__. In the area of the Georgina Trail Riders Snowmobile Club. Boating and Marina activities in the area as well. Large secluded and private area to enjoy the great outdoors and make winter and summer memories. On the Pefferlaw River. Great future development potential. Elevated Pefferlaw River Frontage Offering Extreme Privacy. Approximately 2500 Feet Of River Frontage. Boat Access To Lake Simcoe. Mature Wood-lands. Parking Is Now At The End Of Morning Glory For The River Access( ONLY PUBLIC Access). Landlocked. Don't Miss. (id:61852)
Modern Solution Realty Inc.
27 Bancroft Lane
Richmond Hill, Ontario
Brand New Freehold Traditional Townhome At Jefferson Heights In Richmond Hill! Bright And Airy 3 Bed 3.5 Bath Townhome With 2,407 Sq Ft Of Living Space And 629 Sq Ft Of Terrace And Balcony Space. Modern Curated Finishes From Flooring And Tiles To Cabinetry And Fixtures, Rooftop Terrace With Gas Line And Finished Basement. Full Tarion New Home Warranty Provided. Prime Location Close To Nearby Parks And Nature Trails, Minutes To Highways 404, 407, And 7, Close Go Train Stations And Viva Bus Routes, Easily Access Nearby Restaurants, Shopping, Recreation Amenities. (id:61852)
Homelife Landmark Realty Inc.
1206 - 2545 Simcoe Street N
Oshawa, Ontario
Rarely offered 3 bedroom 2 Bathroom condo with 2 large balconies in a spectacular new building offering bright open concept living with a functional layout. See the CN Tower skyline on a clear day. 927 sq ft suite + 250 sq ft balcony. Luxury resort style living with amenities including front desk/concierge, high end yoga studio, fitness centre and separate spin class studio, pet spa, business centre for entrepreneurs, party room & more! Modern kitchen boasts stainless steel appliances including built-in dishwasher, quartz countertops, and elegant backsplash. Convenient location, in close proximity to the 407 and 412, minutes away from Ontario Tech University, Costco, Canadian Brew House, Restaurants, Shopping, and the RIOCAN Shopping Centre. (id:61852)
RE/MAX Gold Realty Inc.
Main - 154 Fitzgibbon Avenue
Toronto, Ontario
Welcome to this spacious and newly renovated upper unit located at 154 Fitzgibbon. This unit features 3 generously sized bedrooms and 1.5 bathroom, offering plenty of space for families or professionals. The layout is functional and comfortable, with ample living space throughout. 2 parking spot is included for added convenience. ensuite laundry (not shared). Situated in a quiet, family-friendly neighbourhood with easy access to transit, schools, parks, and nearby amenities. (id:61852)
RE/MAX Hallmark Realty Ltd.
24 Knapton Avenue
Ajax, Ontario
Stylish, newly built 2-bedroom basement apartment with modern finishes throughout! Enjoy ensuite laundry, a renovated bathroom, and a sleek kitchen with island and stainless steel appliances. Located steps from schools, parks, transit, and shopping. Don't miss out-scheduleyour viewing today! (id:61852)
Save Max Real Estate Inc.
3605 - 2033 Kennedy Road
Toronto, Ontario
Welcome to 2033 Kennedy Rd #3605 a stylish 2-bedroom, 2-bath corner unit with breathtaking unobstructed North-East views! This bright, open 733 sq ft residence features a large corner balcony, allowing you to soak in stunning vistas from both the living room and the spacious master bedroom, each with direct walkouts.Enjoy a contemporary open-concept kitchen with sleek designer finishes and a functional layout perfect for entertaining. The master suite offers a large closet, a luxurious 4-piece ensuite, and access to balcony. The second bedroom boasts floor-to-ceiling bay windows, and large closet. Second 3Pcs bathroom with glass shower.Building amenities include a fully equipped gym, concierge service, ample visitor parking, party room, kids playgroup area, outdoor terrace with BBQ facilities and much more. Located near Agincourt Mall, Walmart, restaurants, and offering easy access to Hwy 401 and 404, this home provides the best in comfort and urban convenience. One parking and One locker included. (id:61852)
Power 7 Realty
Bsmnt - 35 Meekings Drive
Ajax, Ontario
Beautiful, Spacious Open Concept Apartment in Central Ajax. Looking For Aaa+ Tenant. Aprox. 1000 sq. ft., Bigger Than Some Condos. Large Living/Dining Areas; Great Size Kitchen; 2 Very Spacious Bedrooms; Ensuite Laundry; Wood floors; Separate Entrance. Walking Distance To Elementary Schools, High School, Park, Transit. Minutes To Shopping And Highways. Pictures shown were taken prior to current Tenant's occupancy. Tenant To Pay 35% of The Utilities. (id:61852)
RE/MAX Rouge River Realty Ltd.
Lower - 204 Berkeley Street
Toronto, Ontario
Spacious, gracious and feels like a ground floor apartment with high ceilings and lots of natural light in south Cabbagetown. Shared laundry is free and has extra storage space. It's shared only with the back apartment. The back patio is shared with one other, lovely tenant and there is ample space for all to entertain under the willow tree. There are lots of families on the street who just love living there. See it and love it. This one is for you. (id:61852)
Sage Real Estate Limited
305 - 1 Concord Cityplace Way
Toronto, Ontario
Welcome to Concord Canada House, a new benchmark for luxury living on Toronto's iconic waterfront. This brand-new 1-bedroom suite offers 545 sq. ft. of thoughtfully designed interior space, complemented by a spacious 118 sq. ft. balcony featuring a ceiling heater and lighting-perfect for year-round enjoyment.The modern open-concept layout is enhanced by high-end built-in Miele appliances, sleek finishes, and refined craftsmanship throughout. Residents enjoy world-class amenities, including keyless building access, co-working spaces, and secure parcel storage for seamless online deliveries.Ideally located just steps from the CN Tower, Rogers Centre, Scotiabank Arena, Union Station, and Toronto's finest dining, entertainment, and shopping-this is downtown waterfront living at its finest. (id:61852)
Right At Home Realty
1521 - 297 College Street
Toronto, Ontario
Your Jewel in the sky! Welcome to 297 College Street Unit #1521. A Rarely offered 3 bedroom corner suite with gorgeous views and a sprawling wrap-around balcony. Modern fixtures and finishes throughout. Bright, east exposure, awash with natural light. Tall ceilings and walls of floor-to-ceiling windows. Thoughtful split layout maximizes privacy and function, perfect for family living or working from home, with two offices. Closets in each room. Private primary suite with large walk-in closet and three piece ensuite. Contemporary kitchen with high-end, stainless steel appliances and sleek finishes. Spacious, open concept living/dining rooms open to balcony- enjoy morning coffee or evening skies over a glass of wine! Generous parking spot and large locker. Ideally located in the heart of it all, with 99% Walk and Transit Scores and 100% Bike Score. TTC at your doorstep, steps to Kensington Market, University of Toronto, and local schools. Perfect location to call home. The height of convenience- 24-hour concierge, gym, guest suite, party room and grocery store in the building. Short walk to major hospitals, Michelin rated dining, cafes, shops and so much more. This boutique building is your gateway to city living at its best! (id:61852)
Sutton Group-Associates Realty Inc.
803 - 920 Sheppard Avenue W
Toronto, Ontario
Fantastic Location! Right Across Sheppard Ave West Subway Station! Renovated 2 Bedroom, 2 Bathroom, Corner Unit. Over 950 sq ft + Corner Terrace for South East View! Very bright! Stainless Steele Appliances! B/I wardrobe closet in master. Fantastic glass shower on-suite bathroom. Large Living room! Large Kitchen with lots of storage! Separate space for dining room. Very large Bedrooms! 2 Full bathrooms! You can't miss this one! Comes with 1 Parking right at the elevator and 1 Locker located on the same floor as the condo unit! Very well maintained building! 8th floor with stunning view! 9 Feet Ceilings! (id:61852)
Greenfield Real Estate Inc.
1404 - 5740 Yonge Street
Toronto, Ontario
Welcome to the Palm Residences. This 2 Bedroom + Den IS Over 800 Sqft W/ 2 Full Bath & 2 Balconies. Sun Filled Living Space With Floor to Ceiling Windows & Unobstructed Views Overlooking Green Space! Split Layout Floorplan With Double Closets In Both Bedrooms. Fantastic Amenities Including Indoor Pool, Gym, Party Room, Boardroom & Visitor Parking. Locker And Parking Included. Steps from Finch Subway Station, Groceries, Shops & Restaurants (id:61852)
RE/MAX Your Community Realty
