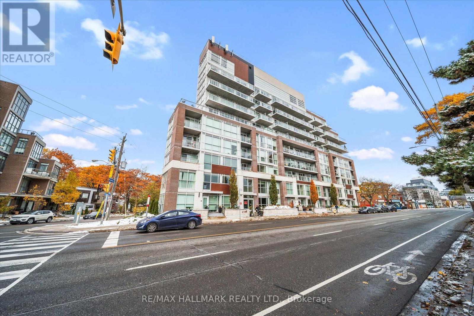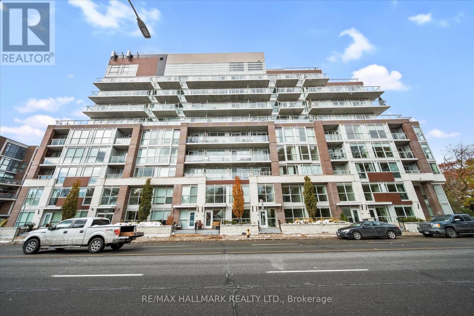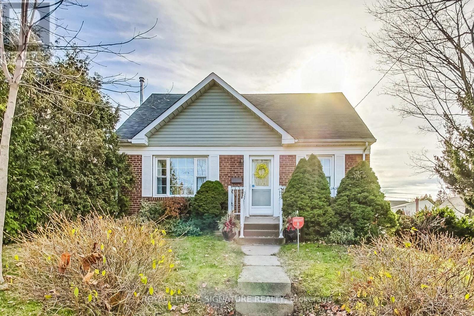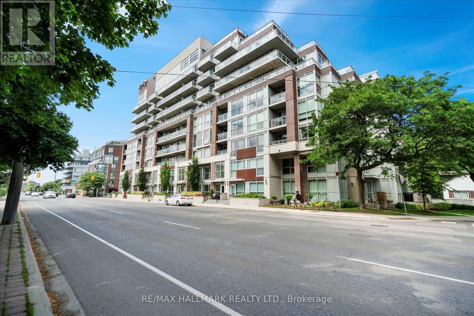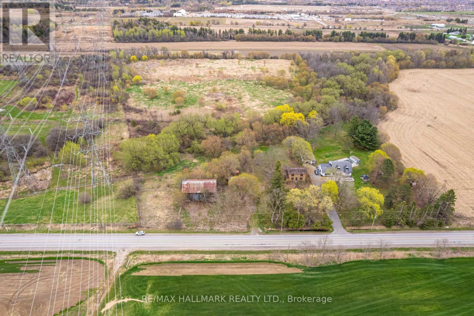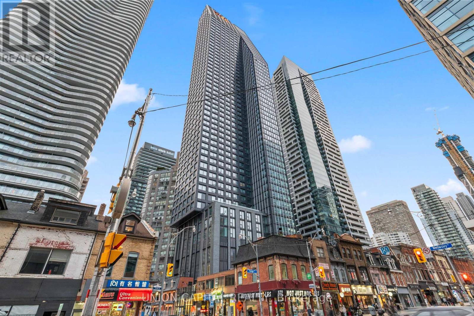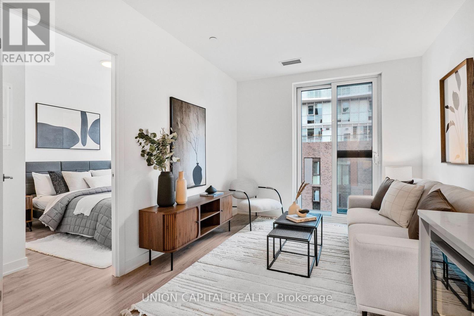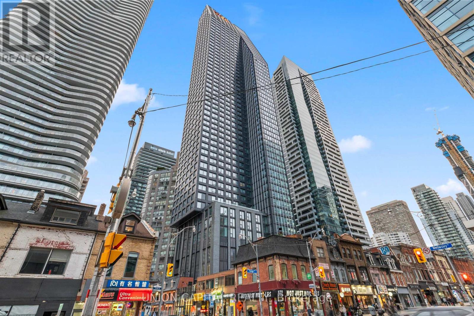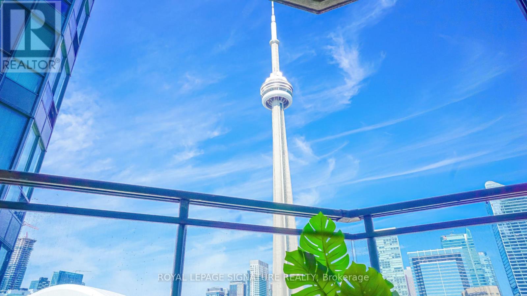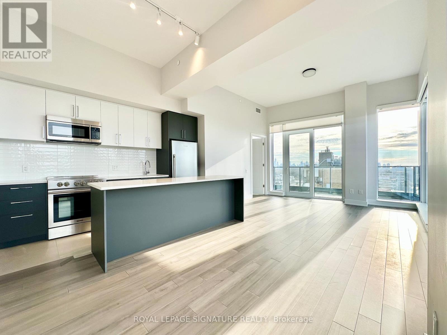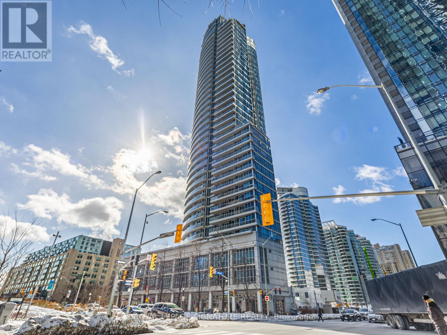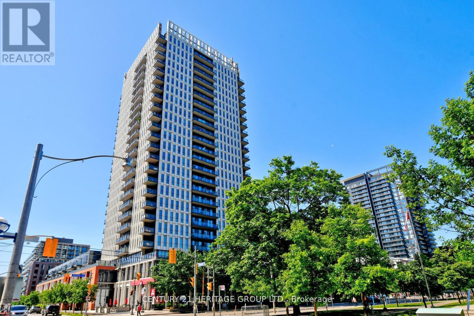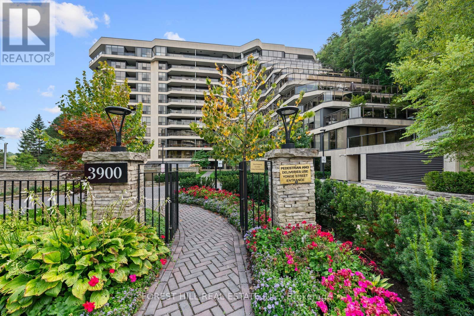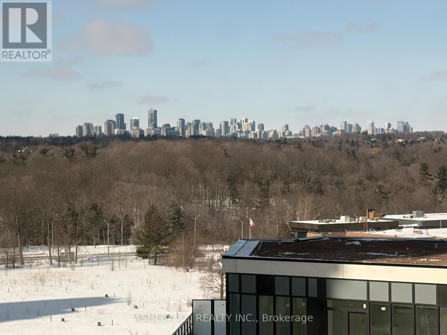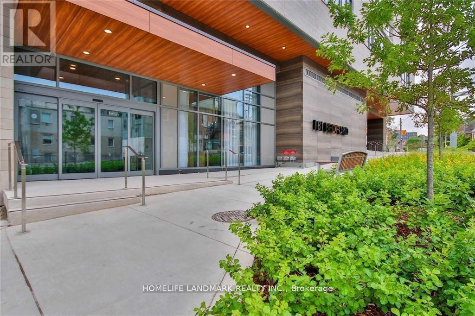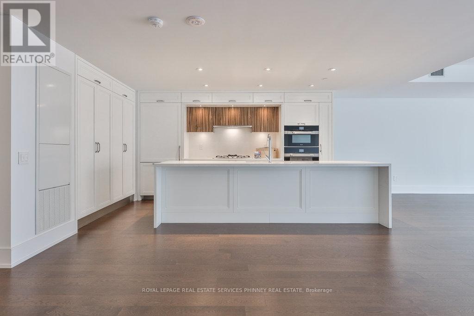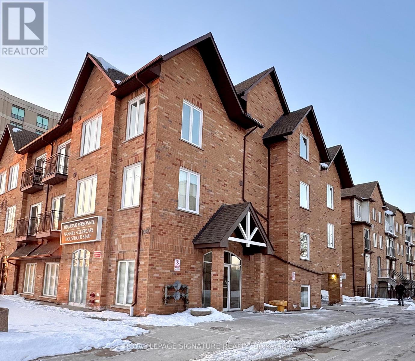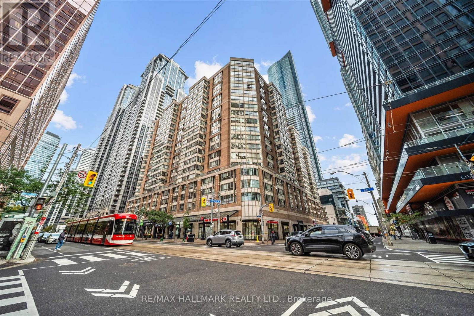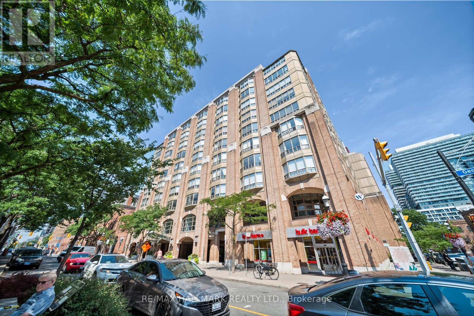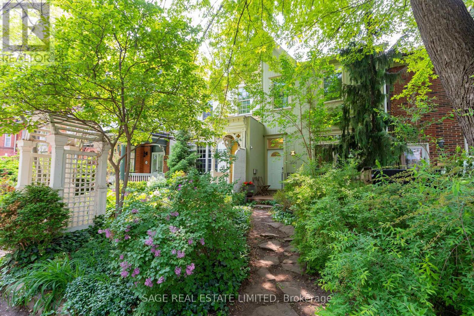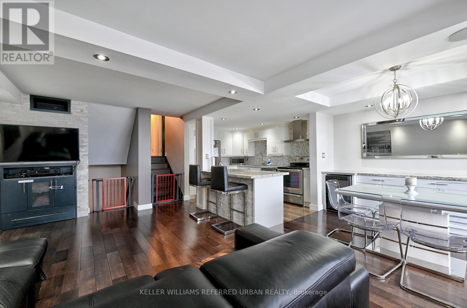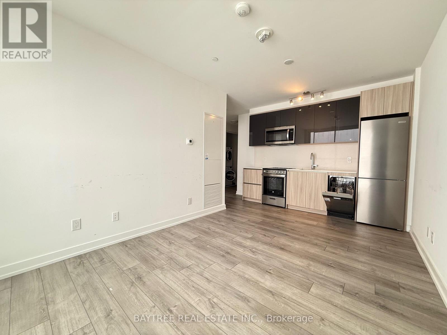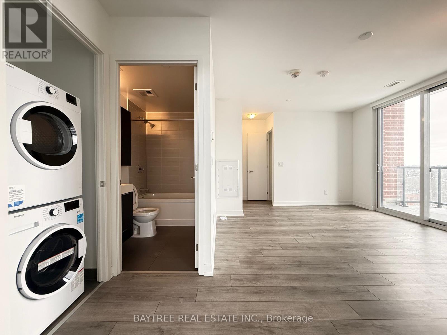409 - 1350 Kingston Road
Toronto, Ontario
The Prestigious Residences of the Hunt Club offers a never lived in 1 Bedroom + Den and 1 Bath unit with parking and locker! This upgraded unit boasts almost 700 sqft with a bright and spacious open concept layout and 2 balconies with luscious treetop & golf course views! Upgraded kitchen with stylish backsplash with stainless steel appliance package. Upgraded vinyl flooring & pot lights/dimmers. Spacious Primary bedroom with walk in closet. Residents have access to top-tier amenities, including a fully equipped gym and a scenic rooftop terrace. Conveniently located just steps from Hunt Club golf course, Waterfront, Upper Beaches restaurants, parks, and transit, with a bus stop right at your doorstep. Experience luxury living in a quiet and serene setting while being close to everything the city has to offer! (id:61852)
RE/MAX Hallmark Realty Ltd.
Th9 - 1350 Kingston Road
Toronto, Ontario
The Prestigious Residences of the Hunt Club offers a never lived in 2 Bed+ Den and 2.5 Bath townhome with parking & locker! This upgraded unit boasts 1437 sqft with bright and spacious open concept layout and luscious treetop & golf course views! Upgraded kitchen with stylish backsplash with stainless steel appliance package. Upgraded vinyl flooring & pot lights. Spacious Primary bedroom with 4 pc ensuite bathroom and his & hers closets (One walk in). Residents have access to top-tier amenities, including a fully equipped gym and a scenic rooftop terrace. Conveniently located just steps from Hunt Club golf course, Waterfront, Upper Beaches restaurants, parks, and transit, with a bus stop right at your doorstep. Experience luxury living in a quiet and serene setting while being close to everything the city has to offer! (id:61852)
RE/MAX Hallmark Realty Ltd.
1 Milne Avenue
Toronto, Ontario
Fully Furnished one-bedroom basement suite located in a quiet, neighbourhood. Featuring a spacious open concept living area, bright updated bathroom, a large functional kitchen, dishwasher and a wonderful covered patio. With a private entrance and shared laundry access, the unit offers both privacy and convenience. Enjoy peace of mind with an attentive owner living upstairs, ensuring the property is a well maintained, safe, secure home. Just mins to Warden Subway Station and major transit routes, you'll have easy access to Golden Mile shopping, grocery stores and local green spaces for peaceful walks (Gus Harris Trail), nearby fitness centers and community programs, as well as medical/dental and wellness facilities nearby. This unit is ideal for a single professional or retiree, couple, fully furnished, and ready for you to move in and enjoy. Note, the landlord has dog. (id:61852)
Royal LePage Signature Realty
117 - 1350 Kingston Road
Toronto, Ontario
The Prestigeous Residences of the Hunt Club offers a never lived in 2 Bedroom 2 Bath suite with parking & locker. This upgraded unit boasts 785 sqft with a bright and spacious open concept layout and luscious treetop views! Upgraded kitchen with stylish backsplash with stainless steel appliance package. Upgraded vinyl flooring & pot lights/dimmers. Spacious Primary bedroom with ensuite bathroom and walk in closet. Residents have access to top-tier amenities, including a fully equipped gym and a scenic rooftop terrace. Conveniently located just steps from Hunt Club golf course, Waterfront, Upper Beaches restaurants, parks, and transit, with a bus stop right at your doorstep. Experience luxury living in a quiet and serene setting while being close to everything the city has to offer! (id:61852)
RE/MAX Hallmark Realty Ltd.
2405 Audley Road N
Ajax, Ontario
Unlock potential with this expansive 20.88-acre property in prime Ajax situated across from the prestigious Deer Creek Golf Course and just minutes from Highways 401, 412, 407 & Hwy 7. This almost 21 acres of land includes the following structures: a century old house & barn, and detached garage all sold as-is-where-is. This is a rare opportunity set for developers seeking land in a well-established area, business owners envisioning a retreat, equestrian center, storage facility/ event space, urban farmers planning a farm-to-table operation/greenhouse business, or investors looking toward future residential or mixed-use development. Great location walking distance to public transit & minutes away from the Amazon Warehouse, shopping, restaurants, entertainment, Audley Centre, great schools & more. Whether you're imagining a private estate, a commercial venture, or a long-term land bank, this 20.88 acres of land and size offer endless possibilities. (id:61852)
RE/MAX Hallmark Realty Ltd.
4308 - 8 Wellesley Street W
Toronto, Ontario
Brand-new luxury condo located at Yonge & Wellesley in Toronto's vibrant downtown core. This bright and spacious studio unit features a modern one-bathroom layout and stunning north-facing city views. The sleek contemporary kitchen is equipped with stylish backsplash, and brand-new built-in appliances for a seamless living experience. The bedroom area includes a closet and a versatile nook perfect for a study desk or vanity. Residents have access to exceptional, state-of-the-art amenities, including a fully equipped gym, outdoor lounge and games area, executive guest suites, outdoor dining and lounge spaces, a business centre, and 24-hour concierge service. The grand lobby sets the tone for luxury living with its elegant chandelier and grand piano. With a near-perfect Walk Score of 99 and a Transit Score of 93, this unbeatable location is just steps from Wellesley Station and TTC access. Enjoy close proximity to Yorkville, the University of Toronto, Toronto Metropolitan University, the Eaton Centre, the Financial District, the Discovery District, Yonge-Dundas Square, restaurants, banks, grocery stores, and more. Everything you need is at your doorstep. (id:61852)
Union Capital Realty
508 - 252 Church Street
Toronto, Ontario
Experience elevated downtown living at 252 Church St! Brand-new 2-bedroom + den, 2-bathroom condo offering the perfect blend of style and functionality in downtown Toronto. This thoughtfully designed suite features an open-concept layout with sleek modern finishes, a contemporary kitchen with integrated appliances, and a bright, spacious living area. The primary bedroom includes a private ensuite, and the den provides an ideal space for a home office or study. Enjoy over 18,000 sq. ft. of premium amenities, including a 24-hour concierge, fitness centre with CrossFit, yoga and Peloton areas, co-working lounges, games and media rooms, and outdoor BBQ and dining terraces. Located at Church & Dundas, steps from Toronto Metropolitan University, Eaton Centre, Yonge-Dundas Square, TTC, and a vibrant selection of shops and restaurants. Urban living at its finest! (id:61852)
Union Capital Realty
1509 - 8 Wellesley Street W
Toronto, Ontario
Welcome to 8 Wellesley St W, a bright and beautifully appointed 3-bedroom, 2-bathroom residence in the vibrant heart of downtown Toronto. This thoughtfully crafted suite features a generous open-concept layout enhanced by floor-to-ceiling windows that showcase sweeping, unobstructed south-facing views. The primary bedroom offers a private ensuite and ample closet space, while the two additional bedrooms provide versatility for families, shared living, or a dedicated home office. Situated at Yonge & Wellesley, you'll enjoy unmatched convenience with the TTC at your doorstep and easy walking access to the Financial District, Eaton Centre, Yorkville, the ROM, and countless shops, restaurants, and cultural attractions. Residents have access to premium amenities, including a 24-hour concierge, modern fitness centre, stylish party and meeting rooms, and a rooftop terrace with BBQs and lounge areas. A rare opportunity to experience exceptional urban living in one of Toronto's most connected neighbourhoods. (id:61852)
Union Capital Realty
1726 - 230 Queens Quay W
Toronto, Ontario
Gorgeous Riviera West bright and spacious 1 bedroom unit with 1 Parking spot and 1 locker!! Enjoy rare unobstructed views of the CN Tower on your oversized balcony, and morning walks on the Harbourfront across the street! Large bedroom and U-Shaped Kitchen W/Full Size Appliances. Steps away from the Lake, Restaurants, cafe's, Grocery, Streetcar Access And Short Walk To Subway. Building full of Amenities!! Best location in Waterfront Communities! (id:61852)
Royal LePage Signature Realty
1303 - 2525 Bathurst Street
Toronto, Ontario
****ONE MONTH FREE FOR ONE YEAR LEASE****or****TWO MONTHS FREE FOR 18 MONTHS LEASE****Spacious 2 Bedroom apartment. Experience high-end living at its best at 2525 Bathurst St. Located in the prestigious Forest Hill North neighbourhood and professionally managed by Cromwell, this residence offers unmatched modern elegance and ease. Be the first to live in this brand-new, move-in ready suite featuring premium contemporary finishes and state-of-the-art appliances-crafted with meticulous attention to detail. Revel in bright, open-concept designs with an abundance of natural light. Steps from top-tier shops, dining, groceries, and daily essentials. Ideal for families, the area is surrounded by elite public and private schools, ensuring exceptional education. The upcoming Forest Hill LRT station promises quick and seamless travel. Minutes to Yorkdale Mall, Allen Road, Hwy 401, and Sunnybrook Hospital. With outstanding walk, transit, and bike scores of 91, 75, and 80, this prime location delivers unbeatable access and urban convenience.****ONE MONTH FREE FOR ONE YEAR LEASE****o****TWO MONTHS FREE FOR 18 MONTHS LEASE*** (id:61852)
Royal LePage Signature Realty
807 - 208 Queens Quay W
Toronto, Ontario
Welcome to the fabulous Waterclub Condos in the heart of downtown Toronto, offering phenomenal lake views! This spacious suite is filled with natural light and features 2 bedrooms plus a dedicated office, along with two private balconies to soak in the breathtaking waterfront scenery. Entertain with ease in the open-concept kitchen, fully equipped with stainless steel appliances, granite countertops, and a sleek glass breakfast bar. Enjoy world-class building amenities and unbeatable convenience, with Toronto's top attractions, transit, and the waterfront just steps away. (id:61852)
Royal LePage Signature Realty
1201 - 170 Sumach Street
Toronto, Ontario
Priced to Sell!! Fabulous Beautiful Corner unit Bedroom + Den In Daniels "One Park Place". An Iconic Building in the Revitalized & Vibrant Regent Park Neighborhood. Bright & Spacious, With Clear City And Lake Views On A Large Balcony. Open Concept Layout With Great Finishes. Laminate Floors, 9 Ft Ceilings & Floor Ceiling Windows. Modern Kitchen W/ Breakfast Bar & St. Steel Appliances. Functional Den, Can Be Used As A 2nd Bedroom. Fantastic Building Amenities: 24Hr Concierge, Basketball & Squash Courts, Gym, Yoga Lounge, Steam Room, Party Room, Billiards, Mixer Lounge, Terrace w/ BBQs, Visitor Parking, Guest Suite. Great Downtown Location! Steps to Aquatic Centre, TTC, Restaurants, Cafes, Shops, Public Transit. Close to Eaton's Centre, Distillery District, Hwy DVP/404, Gardiner Exp, Parks, University Of Toronto & Ryerson, Bike Trail, Attractions & Much More. (id:61852)
Century 21 Heritage Group Ltd.
417 - 3900 Yonge Street
Toronto, Ontario
Welcome to this spacious & gracious suite at coveted York Mills Place. This charming home of approximately 1240 sf with no wasted space, offers the perfect setting for a simplified lifestyle without compromise. Wall-to-wall windows with walk-out to the balcony fill the home with natural light, including the open concept kitchen with urban & treetop views. The versatile 2nd bedroom complete with frosted glass French doors & closet, offer maximum versatility as a true 2nd bedroom or as an extension of the living room for your office, yoga studio or creative hobby area. The primary bedroom features a walk-in closet, ensuite & custom built-in's to maximize storage. The walk-in laundry/utility room includes a heat pump to individually control the temperature in your suite. Downsize or right-size in style while enjoying the space & comfort you value. The suite is well located within easy proximity to the elevator & 1 of the 2 parking spaces is on the 4th floor for maximum convenience. The hallways & other common areas are under renovation for a contemporary, sophisticated &fresh update. (id:61852)
Forest Hill Real Estate Inc.
1008 - 1 Quarrington Lane
Toronto, Ontario
Newly minted One bedroom suite. An open concept common rooms living style, floor to ceiling windows, walk out to balcony, Miele appliances and engineered hardwood flooring. (id:61852)
Ashley
1402 - 181 Bedford Road
Toronto, Ontario
New Annex Connecting Yorkville Residences - Ayc Condominiums. Steps To U Of T ,Yorkville, Close To Everything You Need. NW Corner view with Two Bedroom + Den 834Sq and 87Sq of Balcony. Modern Integrated Kitchen With Top Of The Line Appliances. Airy 9"Ceiling With Abundant Sunlight. Internet Is Included. (id:61852)
Homelife Landmark Realty Inc.
214 - 155 Merchants' Wharf
Toronto, Ontario
Discover unparalleled resort-style living on Torontos waterfront in the vibrant Queens Quay neighbourhood.Tridels latest waterfront masterpiece is just steps away from the scenic promenade, Cherry Beach, and the iconic Waterfront Trail. The striking architecture of this development adds a bold presence to Torontos Port Lands, with a host of world-class amenities that cater to your every need. Enjoy access to a state-of-the-art fitness centre, multiple elegant lounges, 24/7 concierge service, and a breathtaking rooftop deck with a pool and expansive entertaining spaces that offer panoramic views of the water and skyline.This exceptional two-storey residence, spanning over 2,400 square feet, showcases exquisite finishes throughout. The expansive main level is highlighted by a gourmet two-tone kitchen featuring top-tier appliances and a large waterfall island, perfect for both cooking and entertaining. The spacious living room seamlessly flows out to a generous terrace overlooking the serene beauty of Lake Ontario. Upstairs, a large private balcony accessible from two bedrooms offers sweeping water views. The primary suite is a true retreat, with a walk-in closet, a second closet, and a luxurious spa-inspired ensuite complete with double sinks, a freestanding tub, a glass-enclosed shower, and a private toilet.A secluded den with large sliding doors offers the ideal space for an office or guest bedroom. The second floor also features a convenient laundry room and ample storage, ensuring comfort and practicality.At Aqualuna, theres no need to leave the city to experience the tranquility of a resortits all right here, waiting for you. (id:61852)
Royal LePage Real Estate Services Phinney Real Estate
306 - 1000 Sheppard Avenue W
Toronto, Ontario
Attention First-Time Home Buyers & Savvy Investors! Step into home ownership with this exceptional opportunity in a boutique, low-rise condominium perfectly positioned in a prime location. Enjoy serene, unobstructed views of the adjacent park from this bright and spacious unit, featuring a generously sized master bedroom complete with a walk-in closet. This safe, quiet and very well-maintained building offers underground parking and a private locker-both owned with the unit. brand new elevator installed. Located just steps from the subway and public transit, with quick access to Yorkdale Mall and major highways including the 401 and 400, this property combines comfort, accessibility, and long-term potential. Why rent when you can own? Book your viewing today! (id:61852)
RE/MAX Your Community Realty
Royal LePage Signature Realty
703 - 717 Bay Street
Toronto, Ontario
Welcome to The Liberties - where downtown living meets everyday convenience. Located in Toronto's vibrant College Park community, this bright and spacious 1,030 sq. ft. suite offers open-concept living with all-inclusive maintenance fees and underground parking. Featuring two bedrooms, two bathrooms, and a generous solarium that's ideal as a third bedroom, home office, yoga space, or cozy reading nook. Enjoy outstanding amenities including 24-hour security and gatehouse, indoor pool, sauna, and fitness centre. Step outside to the best of downtown-TTC, the PATH, Yonge Street shops and restaurants, and both the financial and entertainment districts-all just moments away. Overlook College Park's fountains in summer and skating rink in winter, right from your own home. (id:61852)
RE/MAX Hallmark Realty Ltd.
2402 - 10 Queens Quay W
Toronto, Ontario
Completely And Masterfully Renovated, Sprawling South Facing 2 Bedroom Plus Den 2 Full Baths Perched On The 24th Floor - Welcome To A Truly One Of A Kind Living Experience In The Heart Of Downtown Toronto. Immaculately Curated Design And Functionality Overlooking Lake Ontario Tranquility, Situated Steps From The Action And Amenities Toronto Offers. Gourmet Chefs Kitchen Feats Open Concept, Ample Storage, Quartz Counters/Backsplash, B/I Appliances And Breakfast Bar. Bathrooms Emit Luxury And Hotel-Like Comfort. Functional Den, Large Bedrooms And Living Space. Brand New, Full Size Appliances. Brand New White Oak Hardwood Floors. Rarely Offered Combination Of Size, Protected Lake View, Location And Of Course Designer Calibre Renovation. You Have To See This One To Truly Conceptualize The Lifestyle. Well Managed And Respected Building, See List Of Amenities. Grocery On Ground Floor. TTC Transit At Your Doorstep. 10/10 Walkability. Maint Fees All Inclusive!!! Never Lived In Since Renovation; Like New! Sunrise & Sunset Views Over The Lake. W/I Closet In Primary Bed. Both Beds Have Windows! All Brand New High Efficiency Full Size Appliances. Parking Spot And Locker Incl. **EXTRAS** Golf simulator being added to amenities! , Guest suites and Indoor Pool (id:61852)
RE/MAX Your Community Realty
801 - 25 George Street
Toronto, Ontario
Life at Old York II Boutique Condo places you in the heart of Toronto's beloved St. Lawrence Market neighborhood, where history, culture, and convenience come together. This spacious 2+1 residence w/parking &locker offers over 2,500 square feet of well-designed living, with expansive principal rooms and king-sized bedrooms that feel more like a home than a condo. Large windows invite natural light and showcase stunning views of the CN Tower, bringing the city's energy right to your living room. Step outside and enjoy a Walk Score of 97, with everything you need just minutes away. From morning coffee runs to fresh market finds, waterfront strolls, theater nights, or a quick walk to Union Station, the neighborhood makes everyday living effortless and inspiring. The Distillery District, Sugar Beach, Harbourfront, Eaton Centre, and countless restaurants and cafés are all at your doorstep. Old York II offers a boutique sense of privacy and security with 24-hour concierge paired with thoughtful amenities that elevate your lifestyle. Relax by the indoor pool, host friends at the outdoor barbecue, stay active on the squash court, or unwind in the library and sauna. (id:61852)
RE/MAX Hallmark Realty Ltd.
204 Berkeley Street
Toronto, Ontario
Are you looking for an investment property with perfect tenants? Or a home of your own with tenants paying the mortgage? This is it! Well maintained legal triplex in the leafy Cabbagetown area. Large windows and high ceilings make all units bright and cheery. Each suite has separate entrances and outdoor space. Apartments 1 and 2 both enter at the front of the house with 2nd separate exits at the back of the building. Apartment 3 enters at the back and has a 2nd exit onto a 2nd floor terrace. Apartment 2, the lower suite, has 8 foot ceilings and is bright with windows front and back. There are pot lights in most areas. Tenants pay their own hydro, 3 hydro meters, heat is electric baseboard with an added heat pump/air conditioner in Apartment 1. Apartment 1 has laundry ensuite. Apartments 2 and 3 share renovated laundry in the basement. The back patio/garden/parking space is fully fenced and private with a gate that locks. Above average home inspection, January 2025. Back lane has a separate address: 201 Milan St. Great potential to build a laneway house. (id:61852)
Sage Real Estate Limited
1411 - 11 Wincott Drive
Toronto, Ontario
Welcome to Tiffany Place, ideally located in the heart of Etobicoke. This turn-key, tastefully renovated 3-bedroom loft style multi level condo offers spacious living across three levels with quality finishes throughout. Enjoy open-concept living, dining, and kitchen spaces with walk-out to a huge balcony featuring partial lake and Toronto skyline south views. The modern kitchen boasts stainless steel appliances, granite countertops, a designer modern backsplash, and a convenient island, perfect for everyday living and entertaining your guests. Generously sized bedrooms include a primary retreat with a large walk-in closet. Additional highlights include ensuite laundry, parking spaces, and a huge ensuite storage locker. Residents enjoy excellent building amenities, including an indoor pool. Maintenance fees include all utilities-hydro, water, internet, and cable TV. BBQs are allowed on the balcony. Ideally situated close to Pearson Airport, public transit, major highways, and everyday conveniences-this is an exceptional opportunity to own a move-in-ready home in a prime location. ** Bonus: Built-in closet with high-end organizers; Built-in speakers in the living room ceiling surround sound speaker system. (id:61852)
Keller Williams Referred Urban Realty
1106 - 3100 Keele Street
Toronto, Ontario
Welcome to The Keeley - North York's Premier Address!Located in the vibrant Downsview Park neighbourhood, 3100 Keele St offers an ideal balance of urban convenience and natural surroundings. This 1-bedroom suite features a bright east-facing exposure, filling the space with natural morning light and creating a warm, inviting atmosphere.The unit offers a functional layout with modern finishes, perfect for comfortable everyday living. Parking is included, adding extra value and convenience.Enjoy unbeatable connectivity with Downsview and Wilson Subway Stations just minutes away, along with quick access to Highway 401. Nature lovers will appreciate the building's setting next to a lush ravine, with walking and biking trails linking Downsview Park to York University. Yorkdale Shopping Centre and York University are also nearby, making this an excellent location for professionals, students, and commuters.The Keeley's amenities elevate everyday living and include:Tranquil courtyard7th-floor Sky Yard with panoramic viewsPet washLibraryFitness centreExperience the best of North York living, where urban vitality meets natural serenity. (id:61852)
Baytree Real Estate Inc.
903 - 3100 Keele Street
Toronto, Ontario
Welcome to The Keeley - North York's Premier Address!Located in the highly sought-after Downsview Park neighbourhood, 3100 Keele St offers an exceptional blend of urban accessibility and natural surroundings. This 2-bedroom, 1-bath suite features a northwest-facing exposure, providing beautiful afternoon light and a comfortable, well-balanced interior atmosphere.The unit offers a functional and spacious layout with modern finishes, ideal for everyday living or entertaining. Parking is included, adding convenience and value.Residents enjoy excellent connectivity with Downsview and Wilson Subway Stations just minutes away, along with quick access to Highway 401. Outdoor enthusiasts will appreciate the nearby ravine setting, with walking and biking trails connecting Downsview Park to York University. Yorkdale Shopping Centre and York University are also close by, catering to professionals, students, and shoppers alike.The Keeley's premium amenities include:Tranquil courtyard7th-floor Sky Yard with panoramic views. Pet wash, Library, Fitness centre. Experience the best of North York living, where urban vitality meets natural serenity. Including 1 Parking. Integrated Energy Recovery Ventilators (ERVs) (id:61852)
Baytree Real Estate Inc.
