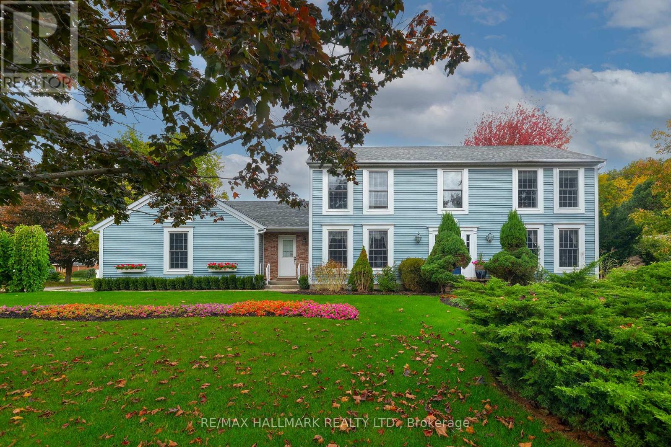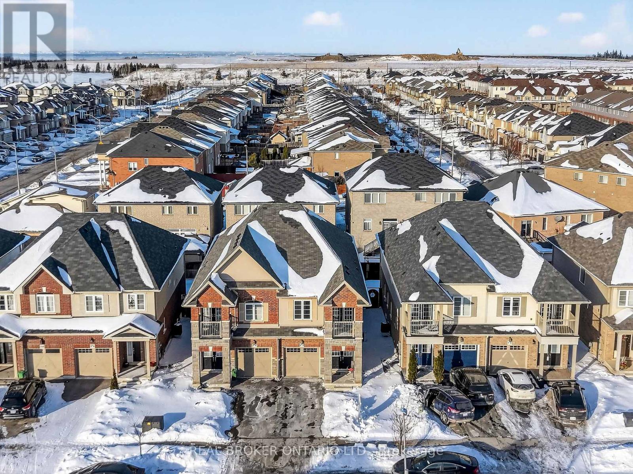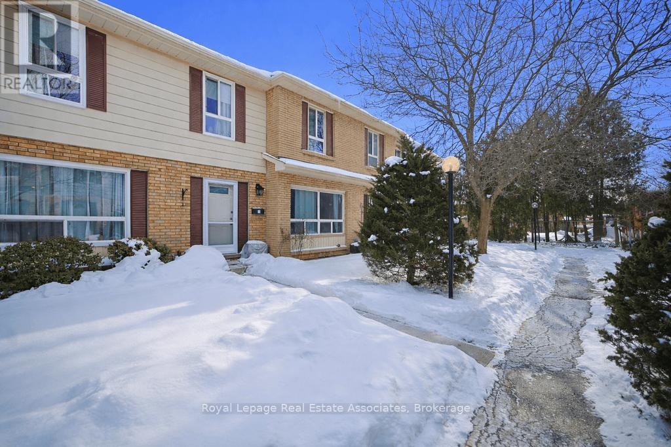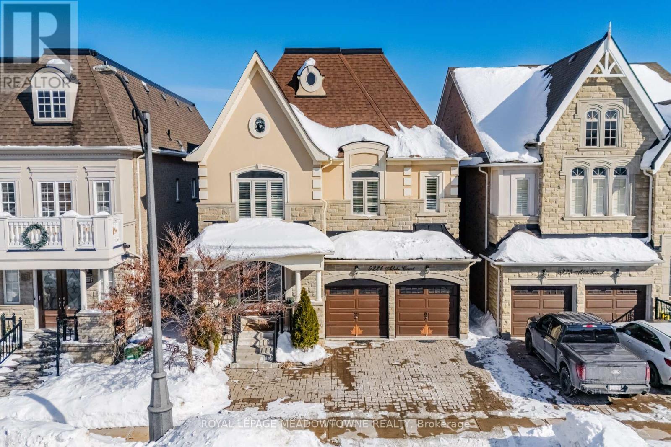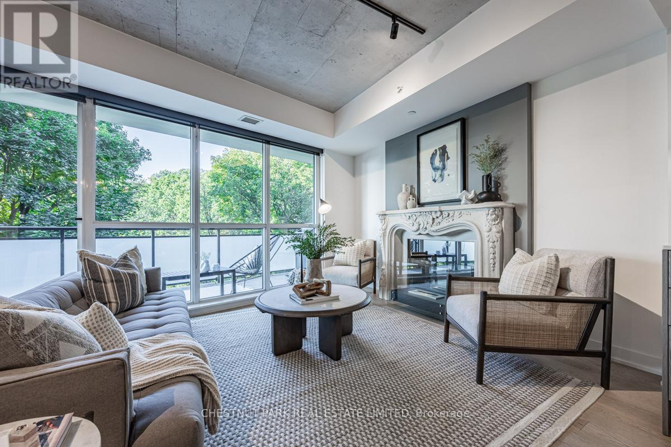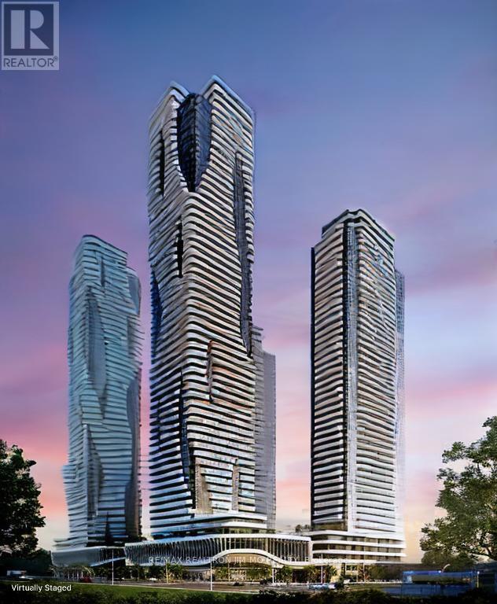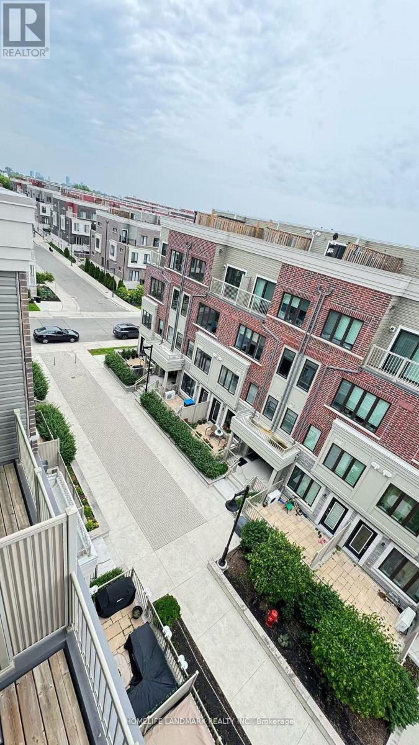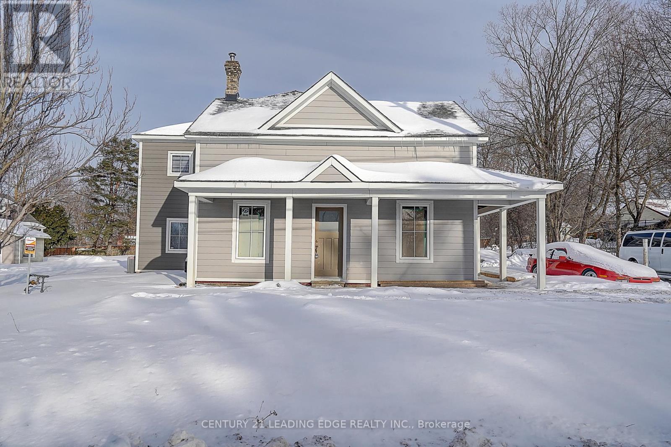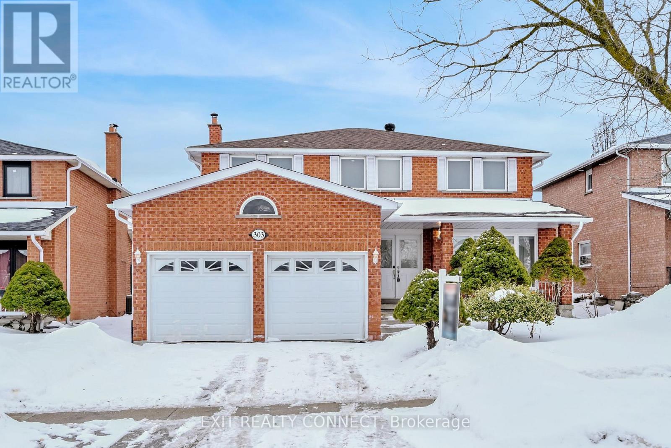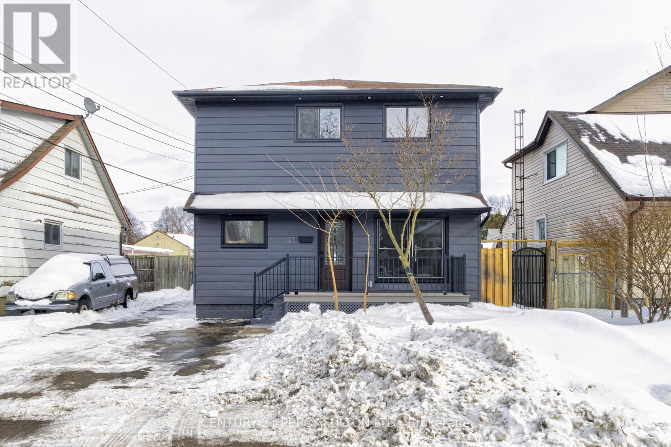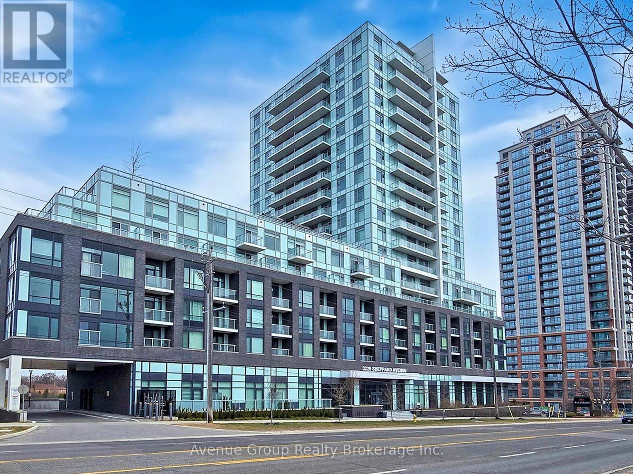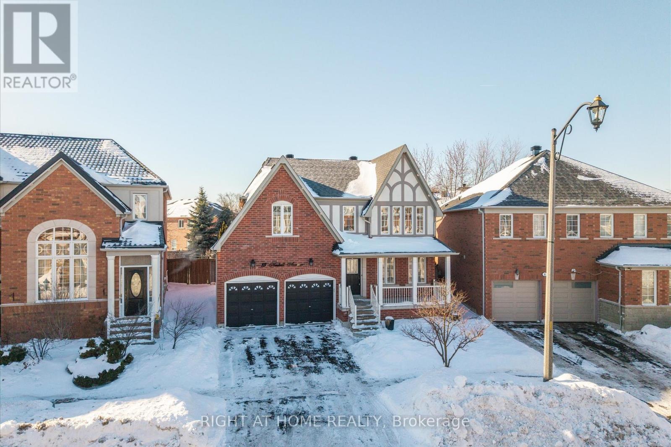1 Laura Secord Place
Niagara-On-The-Lake, Ontario
Welcome to one of Niagara on the Lake incredible community, Garrison Village! This charming light filled home home is not only very comfortable; it is on a large lot filled with beautiful perennial garden, a true gardeners paradise. This home boasts 2 fireplaces, main floor family room, and 3 car garage. Just minutes away from downtown Niagara-On-The-Lake, with it many shops and restaurants, parks and LAke Ontario. Walk to the near by plaza and srive to the many surrounding wineries. (id:61852)
RE/MAX Hallmark Realty Ltd.
174 Lormont Boulevard
Hamilton, Ontario
Welcome to 174 Lormont Boulevard - a beautifully maintained semi-detached home in the heart of Stoney Creek, offering modern finishes, functional living space, and a family-friendly location.This carpet-free home features 4 spacious bedrooms and 3 bathrooms, plus a fully finished basement with an office, recreation room, and ample storage - perfect for growing families.The main floor boasts an open-concept kitchen, dining, and living area, complete with updated appliances and neutral tones throughout, creating a bright and inviting space for everyday living and entertaining. Step outside to enjoy your private balcony and fully fenced backyard - ideal for summer BBQs or relaxing evenings.Additional highlights include a single attached garage, private driveway, and thoughtful layout designed for comfort and convenience.Ideally located close to parks and outdoor amenities including Heritage Green Park and Maplewood Park Splash Pad, this home offers easy access to green space, playgrounds, and family activities. (id:61852)
Real Broker Ontario Ltd.
51 - 5475 Lakeshore Road
Burlington, Ontario
Welcome to 5475 Lakeshore Rd Unit 51, a beautifully updated two-storey, 1.5 wide townhouse with a finished lower level, in Burlington's highly sought after Village On The Lake community, ideally situated across from Burloak Waterfront Park and the shores of Lake Ontario. Village On The Lake is a private gated townhouse condominium complex comprised of 116 well-maintained units. With no through traffic, this community is ideal for families, professional couples, and retirees seeking a quiet, walkable lakeside lifestyle. This bright and welcoming home offers 3 bedrooms & 2 bathrooms, with a functional layout designed for everyday comfort. The main floor features laminate flooring throughout, while the kitchen was updated to include quartz countertops, painted cabinetry, a dishwasher, and range hood in 2022. Morning and mid afternoon sun fills the kitchen and private back patio, creating a cheerful beach inspired atmosphere. The second level features windows replaced (2022), with all windows throughout the townhouse recapped and sealed (2022). Additional updates include front and screen doors replaced (2022), the entire interior painted (2022), and carpeting replaced (2022) on the lower level, stairs, & second floor hallway. The owned furnace was replaced (2022), and all electrical outlets were installed to code (2022). The finished lower level offers a spacious family room featuring a cozy electric fireplace, which is a rare feature within the complex, along with a separate office space, laundry area, & direct interior access to the underground parking garage. The unit includes two underground parking spaces, conveniently located directly in front of garage access. Residents enjoy exceptional amenities including a pool, sauna, fitness room, and children's playground, all within a peaceful car-free setting. This thoughtfully updated townhouse delivers an easy, low maintenance lifestyle just steps from the lake in one of Burlington's most sought-after gated communities. (id:61852)
Royal LePage Real Estate Associates
5221 Adobe Court
Mississauga, Ontario
Absolutely stunning executive estate home positioned on the most exclusive and finest street in Churchill Meadows, quietly nestled on a prestigious cul-de-sac offering unmatched privacy and distinction. This meticulously maintained residence showcases a rare three-car driveway and two-car garage equipped with an EV charger, soaring ten-foot ceilings on the main level, nine-foot ceilings on the second level, and a professionally finished walk-out basement designed for elevated living. The home features four full bathrooms plus a powder room, smooth ceilings throughout, and convenient upper-level laundry with brand new machines. The chef's kitchen is crafted for luxury entertaining, featuring smart Samsung appliances under warranty, an elegant breakfast area with walk-out to a two-tier deck, and a gas hookup for seamless indoor-outdoor hosting. The grand primary retreat boasts a fireplace, two expansive walk-in closets, and a spa-inspired five-piece ensuite designed for ultimate relaxation. Secondary bedrooms are equally impressive, offering a Jack and Jill five-piece bath and a private ensuite suite complete with walk-in closet and three-piece bathroom. California shutters throughout provide timeless elegance and refined privacy. The lower level unveils a newly built apartment-style living space finished to an exceptional standard, highlighted by a massive home theatre, two executive offices, and direct walk-out access to the landscaped yard - ideal for extended family, guests, or sophisticated entertaining. Furniture available for purchase. A rare opportunity to acquire a grand, impeccably appointed luxury residence on the most coveted street in one of Mississauga's most sought-after communities. (id:61852)
Royal LePage Meadowtowne Realty
201 - 630 Kingston Road
Toronto, Ontario
Peaceful, Quiet Ravine Views In Upper Beach Residence Of Well-Managed Mid-Rise. Surrounded By Wellness & Green: Majestic Black Locust Tree & Landscaped Entrance; Quick Walk To Beautiful Glen Stewart Ravine, To The Beach Boardwalk; Big Carrot Organic Grocer Across Street And More! Suite Features Over 1,000 Square Feet Of Indoor/Outdoor Space, Including Wide Living/Dining Area & Primary Bedroom Both With Floor To Ceiling Windows And Large Balcony Overlooking Ravine. Large Kitchen With Island, Gas Stove, Bosch Dishwasher, French Door Fridge, Quartz Counters And Under-Cabinet Lighting. Modern Bathrooms With Porcelain Tiling And Quartz Counters. Transit Trifecta With 505 Streetcar/Bus At Door; 15 Min Walk (Or 5 Min Bus) To Main Subway & Go Danforth To Union <10 Mins! Surrounded By Charming Retail Hubs, Services & Restaurants Including Kingston Village, Main & Gerrard, And Queen East. Amenities Include: Guest Suite, Party Room & Visitor Parking At 665 Kingston. Over $30K In Upgrades Include: Closet Built-Ins, Lighting With Dimmers, Art Wall Feature, Ethanol Fireplace & Custom Millwork. Includes One Premium Located Underground Parking Space and One Bike Locker. EV Charging Upgrade and Large Storage Locker Available. (id:61852)
Chestnut Park Real Estate Limited
4607 - 8 Interchange Way
Vaughan, Ontario
Elevate your lifestyle at the prestigious Festival Condos by Menkes! Be the first to live in this stunning, brand-new suite perched on the 46th floor. This sun-drenched unit boasts expansive floor-to-ceiling windows that flood the space with natural light. The highly functional layout features a sleek, open-concept kitchen with integrated appliances and-a rare and desirable feature-two full bathrooms. The separate den is versatile and spacious, perfect for a dedicated home office or a second bedroom.Residents enjoy access to world-class amenities, including a state-of-the-art fitness centre, indoor pool, yoga studio, party room, outdoor BBQ terrace, and 24-hour concierge. The location is unbeatable: situated in the heart of the Vaughan Metropolitan Centre (VMC), you are steps from the subway for a seamless commute to downtown Toronto. Minutes to Highways 400/407, York University, Vaughan Mills, Costco, and fine dining. Experience the ultimate in modern convenience and luxury. (id:61852)
RE/MAX Realtron Jim Mo Realty
27 - 95 Eastwood Park Gardens
Toronto, Ontario
Wonderful townhouse in a lovely, fast-growing community, perfect for families. Well-maintained, bright 2 bedroom unit and a rooftop terrace with a great view. Spacious living space with 9 ft ceiling. Minutes from Highway 427, QEW, Lake Ontario, supermarkets, banks, restaurants. Do not miss this excellent opportunity! (id:61852)
Homelife Landmark Realty Inc.
Front - 14635 Woodbine Avenue
Whitchurch-Stouffville, Ontario
Fully renovated office space offering approximately 1,000 sq ft with two store fronts and excellent visibility facing Woodbine Ave. Features include new flooring, large windows, updated lighting, a pantry, and a 4-piece washroom. The second floor provides two separate private rooms, ideal for offices or meeting spaces. High-exposure location with flexible possession available anytime. Suitable for a variety of uses such as a travel agency, professional office, real estate office, accounting firm, and more. (id:61852)
Century 21 Leading Edge Realty Inc.
303 Forest Drive
Vaughan, Ontario
Welcome to 303 Forest Drive, a well-maintained detached family home on a quiet, tree-lined street in Vaughan's sought-after Elder Mills community. This spacious two-storey residence offers four generously sized bedrooms and a classic, functional floor plan designed for comfortable everyday living, filled with natural light throughout. Set on a wide lot with a private driveway and double-car garage, the home boasts excellent curb appeal and long-term potential for families looking to settle into an established neighbourhood. Bright principal rooms, hardwood flooring, and spacious proportions make this an ideal home for growing families or those wishing to personalize over time. The main floor features a combined living and dining room at the front of the home, a spacious kitchen with an eat-in area comfortably accommodating six or more, and a welcoming family room complete with a gas fireplace and wet bar. Upstairs, you'll find four generous bedrooms, three walk-in closets, and a five-piece ensuite. The finished basement offers tiled flooring and two distinct, versatile spaces suitable for additional bedrooms, a recreation room, exercise area, or a large eat-in kitchen. The utility area includes a stove and fridge, along with a three-piece bathroom, plus the added convenience of a direct walk-out via the garage. Located on a quiet interior street with minimal traffic, this home is close to schools, parks, community amenities, and offers easy access to major highways and transit. A solid home in a strong neighbourhood, 303 Forest Drive presents an excellent opportunity to secure long-term value in one of Vaughan's most established pockets.(see iguide tour) (id:61852)
Exit Realty Connect
21 Nelson Avenue
Ajax, Ontario
Beautifully upgraded 3-bedroom home with a main floor den that can easily function as a 4thbedroom, offering a bright, open-concept layout designed for modern living. Soaring ceilings inthe living and dining area create a bright, open feel throughout the main floor, enhancing thesense of space and natural light while providing an inviting setting for both everyday livingand entertaining. The fully updated kitchen is the heart of the home, featuring customcabinetry, stone countertops, stainless steel appliances, and a large centre island withseating, perfect for hosting family and guests. The open layout flows seamlessly into theliving area, highlighted by a modern feature wall and fireplace that adds warmth, style, andcharacter to the space. The main floor den offers flexibility for a home office, guest room, oradditional bedroom. Thoughtfully finished throughout with quality upgrades, the home offers afunctional layout that balances comfort and design. The upper level features three generouslysized bedrooms, including a spacious primary suite complete with its own private ensuite, alongwith an additional full washroom for added convenience. A separate entrance leads to a finishedbasement bachelor suite complete with a full washroom and its own separate laundry, offeringexcellent flexibility for extended family, in-law use, or additional living space. A move-inready home that combines thoughtful upgrades, functional design, and versatile living. (id:61852)
Century 21 Percy Fulton Ltd.
1007 - 3220 Sheppard Avenue
Toronto, Ontario
Welcome To East 3220 Sheppard Ave E, In The Prime Intersection Of Warden & Sheppard. Stunning 1 Bedroom Plus Den Suite With Parking And Locker Included. Bright And Spacious Layout With 9 Ft Ceilings And Large Windows Throughout. Functional Open Concept Living And Dining Area With Walk Out To Private Balcony. Modern Kitchen With Upgraded Backsplash, Cabinets, Stainless Steel Appliances And Ample Storage. Spacious Primary Bedroom With Large Closet. Separate Den With Window, Perfect For Home Office Or Guest Space. Laminate Flooring & Upgraded Light Fixtures Throughout. Ensuite Laundry For Added Convenience. Unobstructed Views And Excellent Natural Light. Move In Ready And Meticulously Maintained. Superb Building Amenities Including Gym, Game Room, Roof Top Terrace And 24 Hour Concierge. TTC At Your Doorstep, Close To Major Highways, Schools, Hospitals, Community Centres And Don Mills Subway Station. Available Unfurnished At $2300 Per Month Or Optionally Furnished At $2400 Per Month. (id:61852)
Avenue Group Realty Brokerage Inc.
89 Haskell Avenue
Ajax, Ontario
Welcome to 89 Haskell Ave, a beautifully maintained detached family home located in a highly sought-after, family-friendly neighbourhood in Ajax known for its convenience and strong community feel. This spacious residence offers a functional and well-designed layout with generous living areas, ideal for families seeking comfort and practicality. The home features four well-sized bedrooms on the upper level, a finished basement with an additional bedroom and den, 3.5 bathrooms, and a double car garage. Pride of ownership is evident throughout with numerous updates completed over the years. The bright, open-concept main floor is filled with natural light and features a kitchen equipped with stainless steel appliances and ample storage. The upper level includes four spacious bedrooms with large closets, including a primary bedroom with a renovated ensuite, along with an updated second full bathroom and main floor powder room. The fully finished basement provides excellent additional living space, offering a bedroom, den, full bathroom, large recreation area, and plenty of storage. The exterior features excellent curb appeal and an oversized, private backyard with professional landscaping, a lush lawn, perennial gardens, and a large shed, complemented by exterior pot lights. Ideally located within walking distance to Spiceland Plaza with grocery stores, restaurants, medical services, daycare, and personal services, and close to excellent schools including Notre Dame, J. Clarke Richardson, Brackendale Montessori, and the new Grandview Kids facility. Convenient access to Taunton Rd and Highways 401, 407, and 412. Recent updates include roof (2023), furnace (2018), kitchen appliances (2018), finished basement (2022), powder room (2022), second full bathroom (2022), Custom Cabinets(bar) and Mud room, primary ensuite (2024), and exterior landscaping with pot lights (2023). CA well-cared-for, move-in-ready home in an excellent location. (id:61852)
Right At Home Realty
