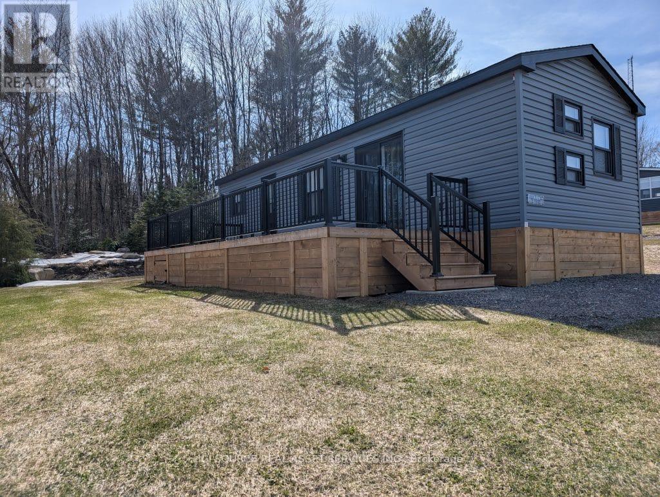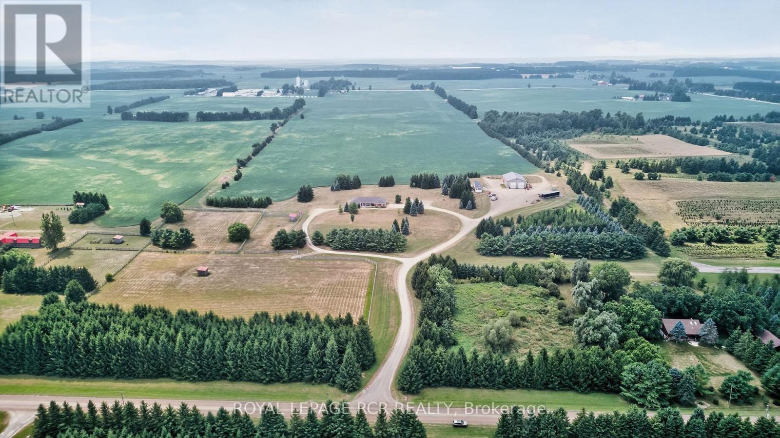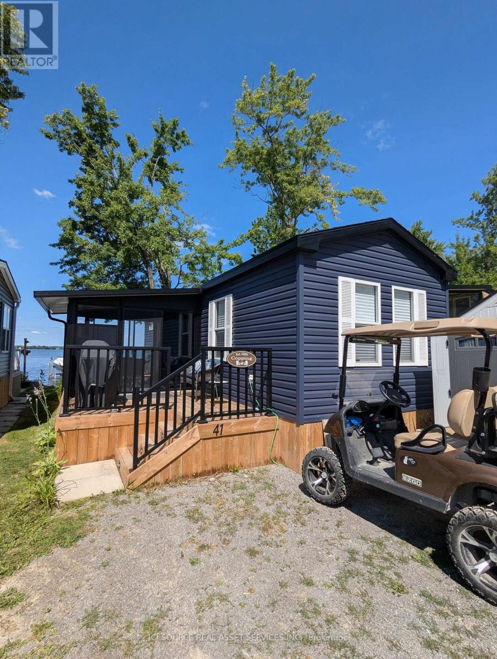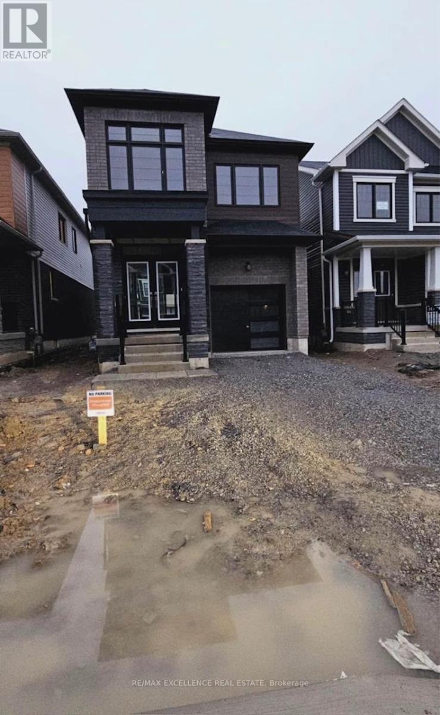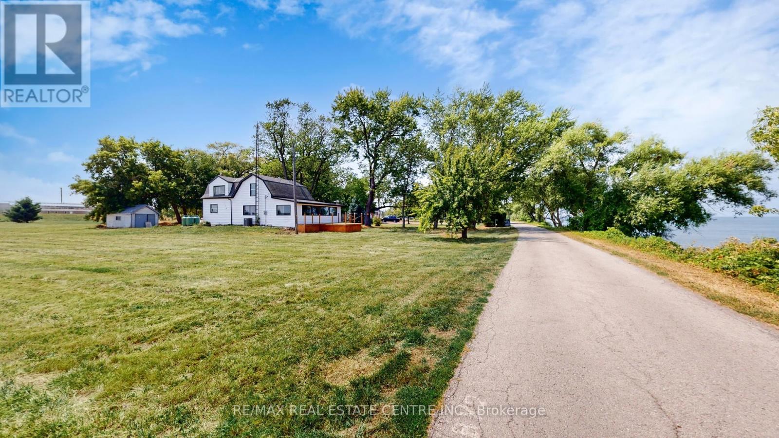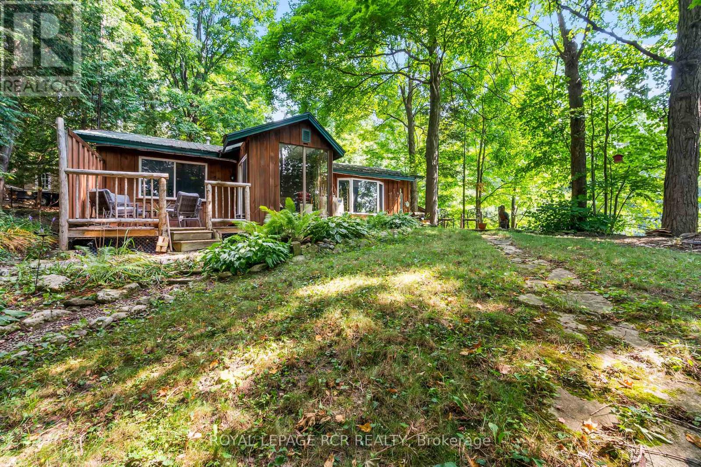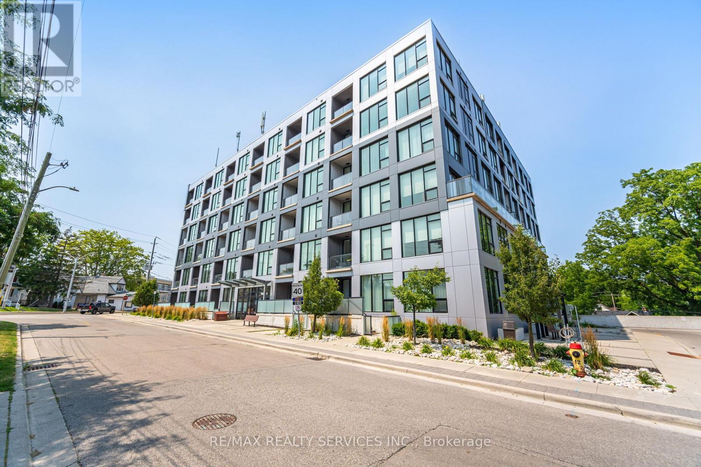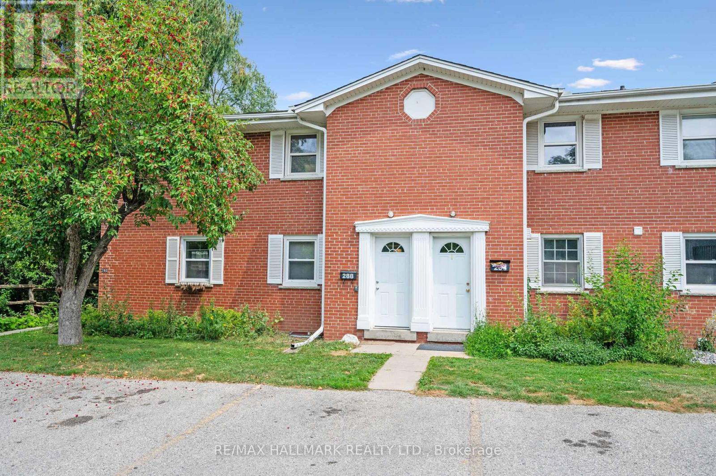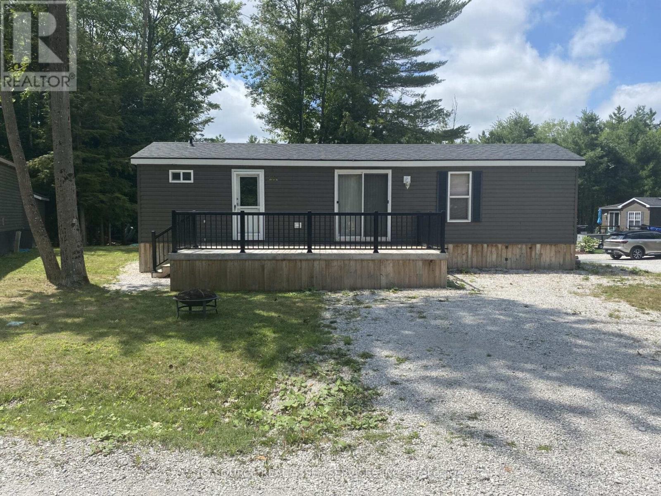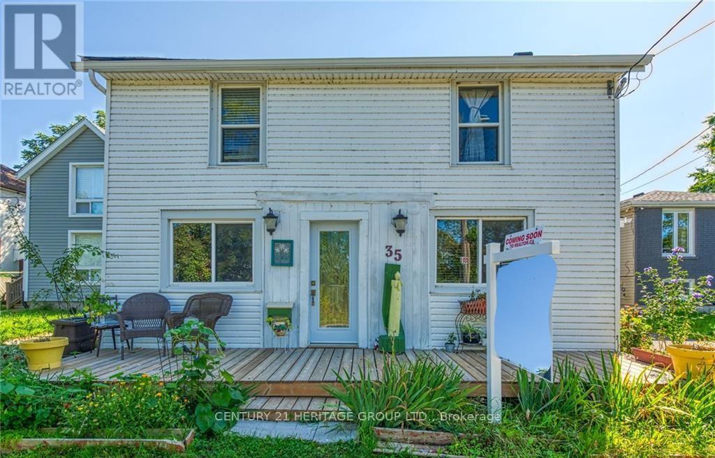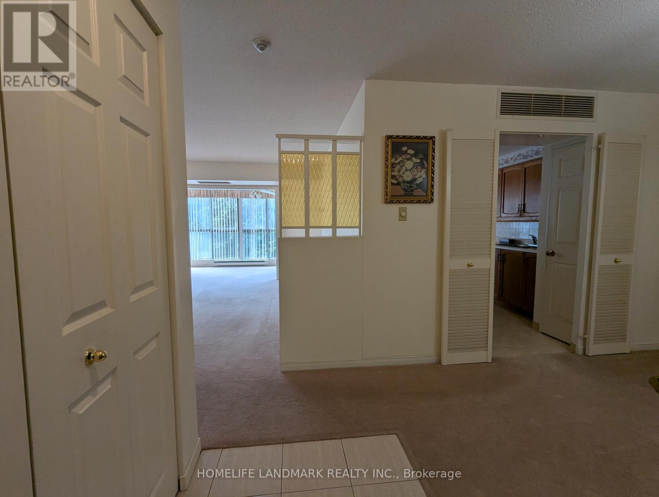Lkr036 - 1047 Bonnie Lake Camp Road
Bracebridge, Ontario
This beautiful 3-bedroom Resort Cottage sits on a spectacular site in our new development at Bonnie Lake! The new deck with upgraded aluminum rails allows you to enjoy coffee each morning. The tasteful decor, furnishings and appliances, combined with the ample space of The Heron will comfortably accommodate you and your family. The open-concept kitchen and living room complete with kitchen island, allows you to stay connected with your family and guests as you entertain and prepare meals, without feeling left out. Along with the comforts of home, you'll enjoy all-inclusive resort amenities such as the beach, playground, multi-sports court and more.*For Additional Property Details Click The Brochure Icon Below* (id:61852)
Ici Source Real Asset Services Inc.
6128 Eighth Line
Erin, Ontario
Looking for that property that is the complete package, Here you go. Follow the winding driving way up to a sprawling almost 2700 sqft all brick bungalow. Open concept design, 9 foot ceiling throughout. 3 spacious bedrooms with primary boasting a 5piece ensuite with large walk in closet. For added company or rental capabilities the basement is finished with a large 1 bedroom in law suite fully equipped with kitchen and 4 piece bathroom, separate driveway and side entrance. Beautiful views from every window in the home, also 3 fenced in paddocks and animal shelter if you were wanting to bring your friends along. Drive in oversized 2 car garage. 50X80 steel shop built in 2017 is truly remarkable, a 2 room office with kitchen on the upper floor and a 1 bedroom large office on the ground floor with Kitchen bathroom & gas fireplace, add for some serious income possibilities, fully insulated and as with the home you will see top quality, craftsmanship and finishes throughout. Shop has commercial designation and is used as non conforming business. If you're looking to work from home, have an amazing shop for your business and would like multiple forms of income this is the property is for you. (id:61852)
Royal LePage Rcr Realty
Sbr41 - 7100 County Rd 18
Alnwick/haldimand, Ontario
Enjoy spectacular lakefront living in this beautiful 3-bedroom, 1-bath Waverly Resort Cottage model. This cottage sits on a premium waterfront site, offering unbeatable views and direct access to the water. The newly added sunroom is perfect for relaxing with your morning coffee or entertaining friends while taking in the scenery. This unit comes with 2025 site fees included, so you can move in and start enjoying resort life right away. Golden Beach Resort offers fantastic amenities, including sandy beaches, boating, and a vibrant community atmosphere, making this the perfect getaway for family, friends, and summer fun.*For Additional Property Details Click The Brochure Icon Below* (id:61852)
Ici Source Real Asset Services Inc.
70 Sun Haven Lane
Thorold, Ontario
For Lease Stunning 4-Bedroom Detached Home Welcome to your dream home! This brand-new 4-bedroom, 2.5-bath detached beauty offers the perfect blend of style, comfort, and functionality. Step inside to discover four spacious bedrooms, including a luxurious primary suite designed as your private retreat. The spa-inspired ensuite features a deep soaking tub and a walk-in shower the perfect place to relax after a long day. The bright, open-concept layout is ideal for both everyday living and entertaining, while the attached garage provides secure parking and versatile storage space. This home isn't just a place to live its where comfort meets possibility. Perfect for families or professionals looking for a high-quality rental in a prime location. Available now don't miss the chance to make this your new address! For Lease Stunning 4-Bedroom Detached Home Welcome to your dream home! This brand-new 4-bedroom, 2.5-bath detached beauty offers the perfect blend of style, comfort, and functionality. Step inside to discover four spacious bedrooms, including a luxurious primary suite designed as your private retreat. The spa-inspired ensuite features a deep soaking tub and a walk-in shower the perfect place to relax after a long day. The bright, open-concept layout is ideal for both everyday living and entertaining, while the attached garage provides secure parking and versatile storage space. This home isn't just a place to live its where comfort meets possibility. Perfect for families or professionals looking for a high-quality rental in a prime location. Available now don't miss the chance to make this your new address! (id:61852)
RE/MAX Excellence Real Estate
4036 Lakeshore Road
Lincoln, Ontario
Welcome To Your Breathtaking Slice Of Lake Ontario's Waterfront. With Stunning Views Of Toronto's Ever-Growing Skyline Across The Lake, From Your Cozy Lakeside Abode In Niagara's Wine Country, This Appx. 1.5 Acre Property Offers Some Of The Best Living That Money Can Buy - For A Price Tag That's Within Reach. The Property Has Undergone Extensive Renovations, Including: New Vinyl Flooring (2025), New HVAC System (2025), New AC And Furnace (2025), All Bathrooms Renovated (2025), Sunroom Upgraded With New Floor, Insulation, Walls, And Paint (2025), Kitchen Upgraded With Quartz Countertop (2025), New Water Pump (2025) Minutes To QEW, Nestled Between Grimsby And Niagara. Surrounded By Vineyards And Wineries. This Property Is Perfect For B&B, Or Building A Dream Home. Don't Miss This Rare Opportunity To Own Your Waterfront Dream Today! (id:61852)
RE/MAX Real Estate Centre Inc.
3 Frank Lane
Erin, Ontario
Tucked away in the coveted Roman Lake community, this rustic yet refined bungalow offers the ultimate private escape. Whether you're searching for a peaceful weekend hideaway or a place to call home year-round, it's a setting that soothes the soul. Wake to serene lake vistas framed by mature trees, where deer, birds, and other wildlife create a living backdrop. Inside, you're welcomed with soaring vaulted ceilings, an updated kitchen, and an inviting blend of hardwood and slate underfoot. A built-in bar area takes full advantage of sweeping views, making every coffee or cocktail feel special. In the spa-inspired bathroom, heated floors add a touch of indulgence, while a corner jacuzzi-style tub and sleek glass walk-in shower promise relaxation at the end of the day or a refreshing start in the morning. Keep cozy with two fireplaces or rely on the efficiency of a forced air furnace when the seasons shift. Multiple windows let in generous natural light, accenting the warm wood finishes throughout. Step outside and the magic continues. Expansive decks, a private patio, and a charming detached log cabin with hydro provide endless opportunities for hosting, lounging, or simply enjoying the calm. One of the practical perks of the home is the hookup for a backup generator. Situated just minutes from the village of Hillsburgh, which offers small-town charm with welcoming shops, local eateries, and a friendly, walkable main street. For commuters, the location is just a short drive to Erin, Orangeville, and Guelph, with easy access to Georgetown, Milton, and Brampton, making it a comfortable commute to the GTA. (id:61852)
Royal LePage Rcr Realty
311 - 690 King Street W
Kitchener, Ontario
Discover modern urban living in this well-appointed 1 bed+1Den, 1-bath unit nestled in Kitcheners Midtown Lofts. The contemporary layout boasts floor-to-ceiling windows, quartz counters, hardwood floors, stainless steel appliances, and ensuite laundry in a sleek island kitchen. Enjoy access to premium building amenities, including a fitness center, lounge, BBQ terrace, and bike storage, along with underground parking. Ideally situated next to the ION light rail, with walking access to Waterloos Tech District, Google, Uptown, and major transit routesthis home blends convenience with style in a perfect urban setting.** (id:61852)
RE/MAX Realty Services Inc.
81 - 1294 8th Concession Road W
Hamilton, Ontario
Welcome to 81 Park Ln, Freelton - an inviting retreat nestled within the serene Beverly Hills Estate Year Round Park. This charming 3-bedroom, 1-bath mobile home offers a perfect blend of comfort and convenience, making it an ideal choice for those seeking a peaceful residential community. Step inside to discover a warm and welcoming living space, thoughtfully designed to maximize both functionality and style. The open-concept layout seamlessly connects the living room, dining area, and kitchen, creating a spacious environment perfect for entertaining or simply relaxing with family. Situated in the tranquil Beverly Hills Estate Year-Round Park, this property boasts a beautifully landscaped lot with mature trees and lush greenery, providing a picturesque backdrop for outdoor activities. Residents of the park enjoy access to a range of amenities, including walking trails, recreational facilities, and community events, fostering a friendly and vibrant neighborhood environment. 81 Park Ln is more than just a home; it's a lifestyle. Experience the tranquility and charm of park living while being conveniently located near local shops, dining, and major highways for easy commuting. Don't miss the opportunity to make this delightful mobile home your own. (id:61852)
RE/MAX Twin City Realty Inc.
25 - 288 Westcourt Place
Waterloo, Ontario
Westmount University Townhouse 4 bedroom, 2 bath, 1770FT2 FINISHED Condo Tucked away in a quiet cul-de-sac, this rare find includes two deeded parking spaces and offers one of the larger floor plans in the complex. Previously configured as a student rental for four or more, this VERSITILE home features two bathrooms, a bright kitchen with island and modern appliances, and a decorative brick fireplace in the living room with a walkout to the spacious yard. Upstairs, you will find two generous bedrooms, while the lower level offers two additional well-sized bedrooms with large windows for plenty of natural light. Whether you are looking for a comfortable starter home or an income-generating investment, this property is well worth a closer look. (id:61852)
RE/MAX Hallmark Realty Ltd.
Smr201 - 1082 Shamrock Marina Road
Gravenhurst, Ontario
Amazing 2-Bedroom Getaway in Muskoka Perfect for Families! This beautiful 2-bedroom unit is ideal for families seeking relaxation and the resort lifestyle in scenic Muskoka. The master bedroom features a comfortable queen bed, while the second bedroom includes two sets of bunk beds perfect for kids or extra guests. Spend your days lounging by one of the two heated pools, and your evenings gathered around the fire pit, watching breathtaking sunsets. Whether you're here for a weekend or an extended stay, this is the ultimate spot to unwind and make unforgettable memories.*For Additional Property Details Click The Brochure Icon Below* (id:61852)
Ici Source Real Asset Services Inc.
35 Canal Bank Road
Port Colborne, Ontario
Located in the heart of Port Colborne, this is a well maintained home overlooking the canal on a quiet, dead-end street with beautiful canal views from almost every window on a large lot! While maintaining a timeless aesthetic and old world charm, this home has newer flooring, driveway, kitchen with granite countertops, and doors. Outside the backyard is fully fenced, with 2 sheds and plenty of room for future development and all interior walls have been re-insulated. The 3 season sun room enjoys plenty of natural light. This home is ideal for home based office use! This property is close to Splashtown water park and two public beach properties Move-in ready with easy highway access to Niagara, Hamilton and Toronto regions. Other room - there is an ante room outside the primary bedroom. (id:61852)
Century 21 Heritage Group Ltd.
306 - 265 Westcourt Place
Waterloo, Ontario
AAA LOCATION! Spacious 1,376 sq ft unit in the well-maintained Beechmount building. Walk to Uptown, both universities, Waterloo Park, reccentre, T&T, Costco & more. Features include a large living room, enclosed sunroom, separate dining room, bright kitchen with ample cabinetry,2nd bedroom with balcony walkout, and a large in-suite laundry/storage room. Quiet setting with lovely grounds, updated lobby, games room,and library. A rare find in a prime Waterloo location! (id:61852)
Homelife Landmark Realty Inc.
