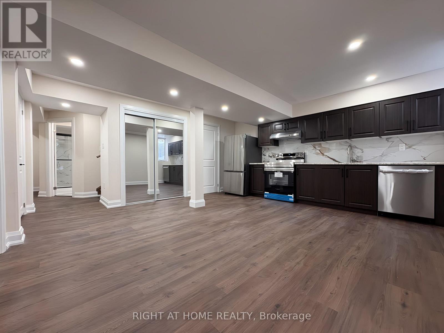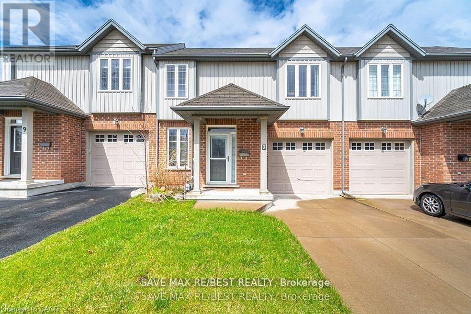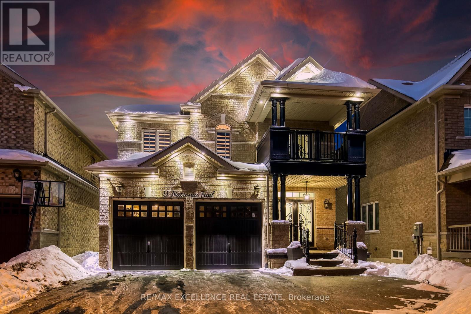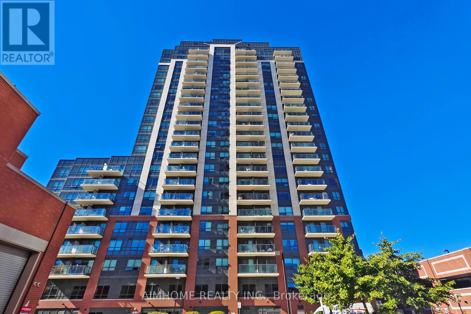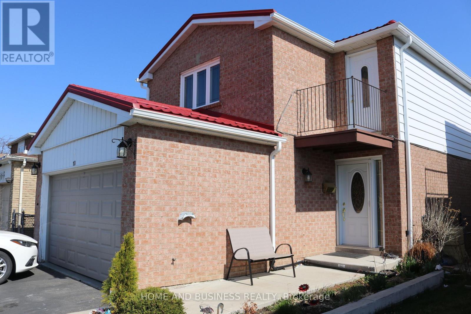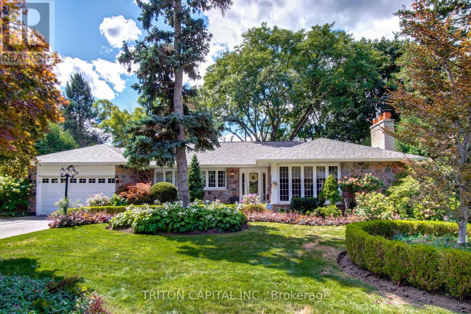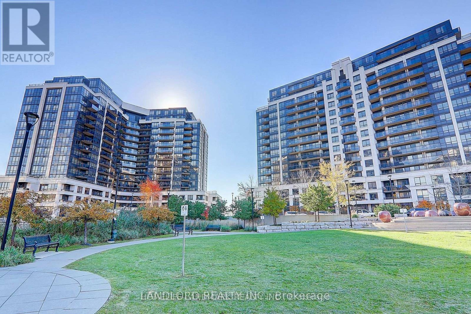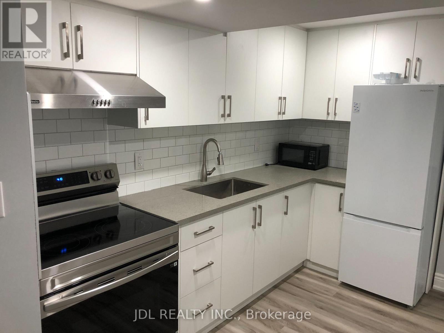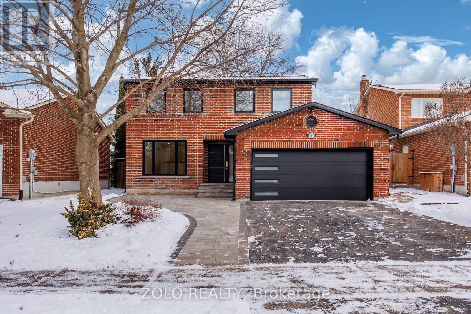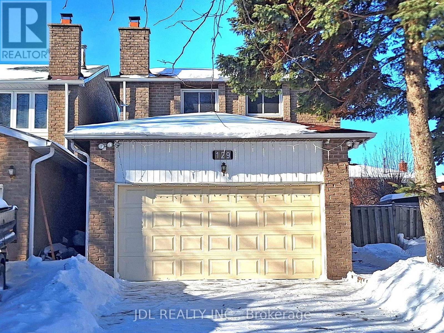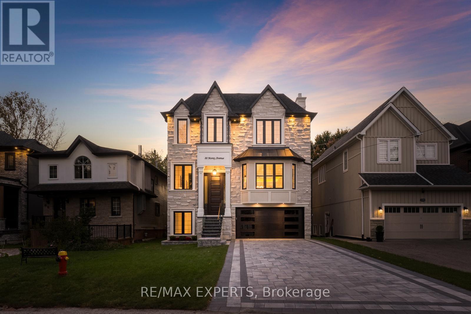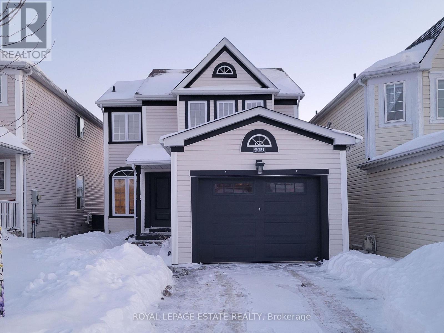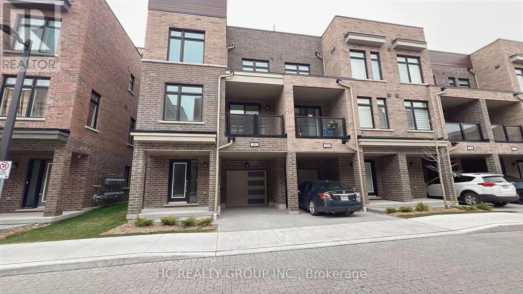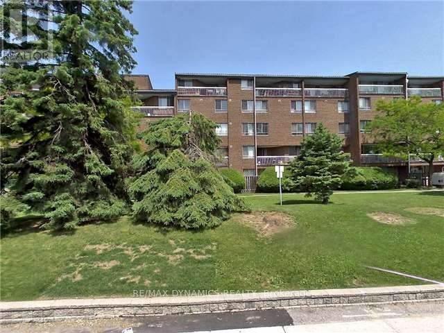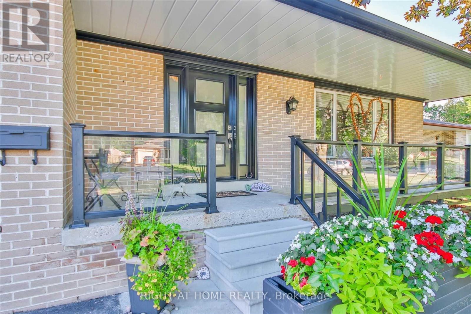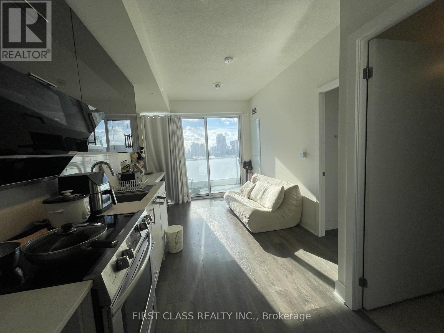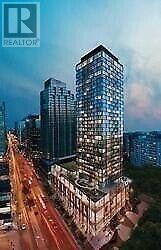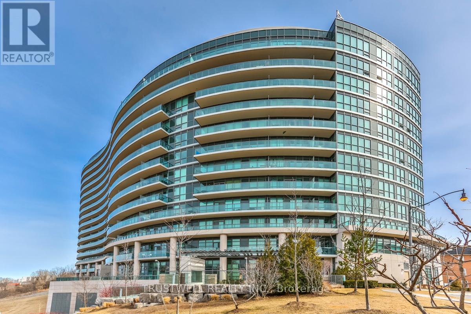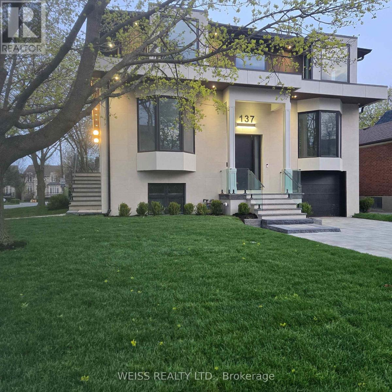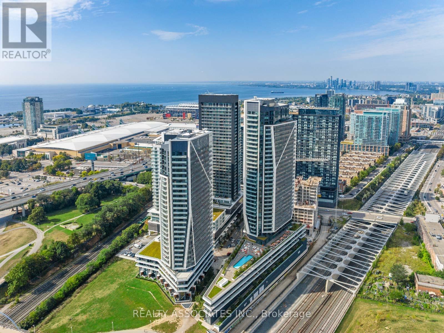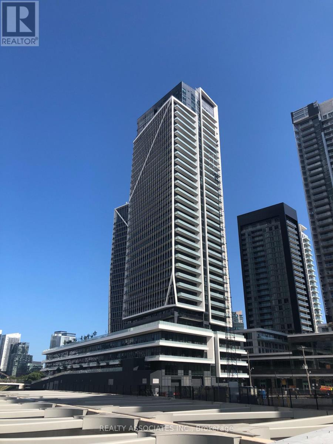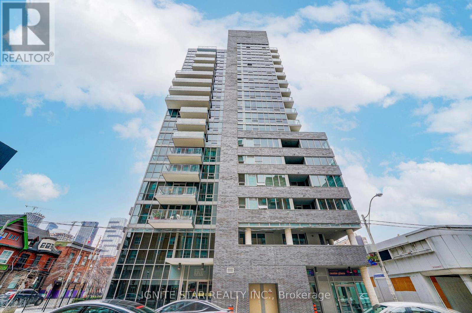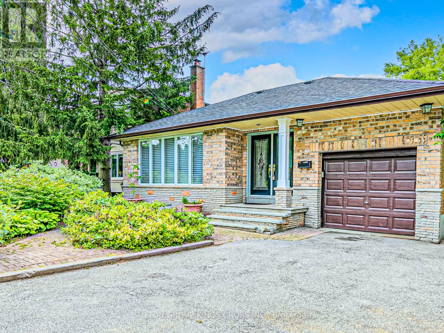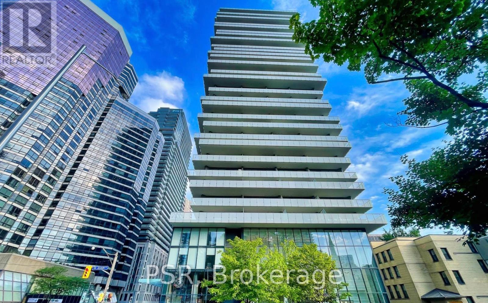Lower - 675 Anishinaabe Drive
Shelburne, Ontario
Welcome to this beautifully renovated 2-bedroom, 2-bathroom basement apartment that offers comfort, privacy, and modern living all in one space. Featuring a private entrance and an open, functional layout, this unit feels bright, welcoming, and easy to settle into. The kitchen features contemporary finishes and plenty of space for everyday cooking and entertaining. You'll love the convenience of two full bathrooms, in-suite laundry, and ample storage throughout the unit, making day-to-day living simple and organized. This home has been newly renovated and never lived in, giving you a fresh, move-in-ready home to enjoy. Located in a quiet, family-friendly neighbourhood close to parks, schools, shopping, and everyday amenities, this is a great place to call your future home. Tenant is responsible for cable, internet, tenant insurance, and 30% of utilities, including hot water tank rental. (id:61852)
RE/MAX Real Estate Centre Inc.
7 Glory Hill Road
St. Catharines, Ontario
Affordable 2-Storey Freehold Townhouse located besides the child friendly cul-de-sac , Steps to scenic Merritt Trail and Renowned Golf & Country Club! The bright living and dining area with high ceilings offers the perfect space to relax or entertain, while the large kitchen overlooks the living room. A stylish loft overlooks the living and Breakfast areas below. Basement comes with separate entrance through the garage, awaiting your finishing touches with endless possibilities. Step out from the living room into a fully fenced, private backyard. Centrally located with easy access to major highways, shopping malls, schools, and walking trails, **Sep entrance to basement through garage** (id:61852)
Save Max Re/best Realty
9 Natronia Trail
Brampton, Ontario
Welcome to this beautifully upgraded 4+2 bedroom detached home featuring a finished basement and builder's separate entrance, located in one of Brampton's most desirable, family-friendly neighbourhoods at the border of Vaughan. The property offers no sidewalk, providing additional driveway parking and lower exterior maintenance. The well-designed layout includes combined formal living and dining areas, a spacious family room with a gas fireplace, and a second-floor den, ideal for a home office or study.A grand double-door entry leads to a bright main floor with 9-foot ceilings, wainscoting, pot lights, automatic blinds,complemented by a solid oak staircase. The upgraded kitchen features enhanced cabinetry, granite countertops, and stainless steel appliances, flowing seamlessly into the open-concept breakfast area and adjoining living spaces, making it ideal for everyday living and entertaining.The finished basement extends the living space with a dedicated media room and bar, offering an excellent area for recreation or hosting. Additional features include walkout to balcony from room, main-floor laundry, a double car garage, and a well-maintained interior reflecting pride of ownership. Conveniently located close to Highways 427 and 50, schools, parks, and transit, this home offers space, upgrades, and location in a high-demand neighbourhood. (id:61852)
RE/MAX Excellence Real Estate
311 - 1420 Dupont Street
Toronto, Ontario
See Virtual Tour. Welcome To 1420 Dupont St! This Beautiful Condo Is Located In Toronto's Dovercourt-Wallace Emerson-Junction Community. 1 + Den That Can Be Junior 2 Bed W/2 Full Baths. New Vinyl floor, New fresh paint, New light fixtures. New stove, Conveniently Located Next To Food Basics Grocery Store & Shoppers Drug Mart. Bloor Collegiate Institute zone ( Ontario secondary school ranking 12/745), Walking Distance To Coffee Shops & Amazing Restaurants, & Pubs! Close To Earlscourt Park, Macgregor Park, And Dufferin Grove Park. Dupont St Has A TTC stop, Only Steps Away. Landsdowne Subway Station is also under a 10 Minute Walk. If Driving, You Have Quick Access To the Gardiner Expressway! (id:61852)
Aimhome Realty Inc.
10 Hudson Drive W
Brampton, Ontario
***Location***Location***Great Location Single Home For Rent [Upper] In A Quiet, Friendly Neighbourhood. Freshly painted and renovated, with plenty of sunlight from morning to afternoon. Bright Kitchen Overlooking,A Nice Patio Interlock In the Backyard For Summers. Well Maintained & Neat, Generous Sized Rooms, Walking Distance To Sheridan College, Shoppers World, Highways, Schools, Parks, Rec. Centre. Public Transit, Groceries Store And Many*****.. Located in a highly desirable, family-friendly neighbourhood,***Location***Location***Great Location Single Home For Rent [Upper] In A Quiet Friendly Neighborhood. Plenty Of Sunlight From Morning To The Afternoon. Bright Kitchen Overlooking,A Nice Patio Interlock In the Backyard For Summers. Well Maintained & Neat, Generous Sized Rooms, Walking Distance To Sheridan College, Shoppers World, Highways, Schools, Parks, Rec. Centre. Public Transit, Groceries Store And Many*****. Pleasant Go Station. Basement not included. Tenant is responsible for 60% of all utilities. No smoking. (id:61852)
Search Realty Corp.
53 Princess Anne Crescent
Toronto, Ontario
Renovated Rare 4 Bedroom Bungalow on a Prem Lot in Princess Anne Manor, Set on a rare 90 x 122 ft lot in one of Etobicoke's most prestigious neighbourhoods, this impeccably ranch-style bungalow offers turnkey living with exceptional privacy. Meticulously Landscaped and maintained by the same owner for 33 years, pride of ownership, quality upgrades, and timeless design. Main floor features premium hardwood flooring, wainscoting, well-balanced layout ideal for everyday living and entertaining. The elegant white oak kitchen with stainless steel appliances opens directly to the backyard, creating seamless indoor-outdoor flow. Formal living and dining rooms are anchored gas fireplaces, while three fully renovated bathrooms. The finished lower level includes a stylish bar, large recreation area, and dedicated exercise space. Outside, award-winning landscaped gardens and a new oversized deck (2025) private schools, prestigious golf courses, boutique shopping, and easy highway access. (id:61852)
Triton Capital Inc.
801 - 1070 Sheppard Avenue W
Toronto, Ontario
Vacant move in ready unfurnished professionally managed rental suite at the top of Downsview Park and across the street from its transit hub with fast access to downtown and the region via subway and regional rail. Layout is efficient and practical with long-format open kitchen/dining area, next to which is the powder room and a fully-enclosed den (or second bedroom), and the courtyard-facing bedroom with built in closet and ensuite 4pc bathroom. Features and finishes: stone countertops, tiled backsplash, stainless steel appliances, laminate flooring throughout, closeted stacked laundry, and more! || Appliances: ceramic top range, fridge, dishwasher, built in range microwave, washer, dryer. || Building Amenities: refer to listing images to see the many available. || Utilities: Tenant pays electricity only. || Walk Score of 73. (id:61852)
Landlord Realty Inc.
30 Lavron Court
Markham, Ontario
Brand New 3-bedroom appartment with Private, Separate Entrance, All Rooms Features full Ensuite Washrooms. Enjoy a modern kitchen with new quartz countertops, High smooth ceilings , Bright lights, a nd dedicated Laundry. Conveniently located with easy access to Hwy 407 and Hwy 7, Steeles Ave, and close to shopping centers, schools, and parks,offering both convenience and a strong sense of community. 1 parking included.Tenant responsible for 40% of utilities (id:61852)
Jdl Realty Inc.
124 Kingston Road
Newmarket, Ontario
Exceptional Location in the Heart of Newmarket! Professionally Renovated, Never Lived in Since, Open Concept; 3+1 Bedroom and 4 bath Family Home Boosts Natural Light with Beautiful High-End Finishes Thru-Out with Vaulted Ceiling in Dining Room. Brand New Engineered Hardwood Flooring Thru-Out, Pot-lights Thru-Out, Modern Glass Railing, Brand New Kitchen w/Quartz backsplash and Center Island, Brand New Appliances, Upgraded Electrical Panel and much more....Feels like a Brand New Home. Eat In Kitchen Walks Out To Deck. Interlock Driveway Extension. Renovated with Drawings and Permit. Steps to School and Conveniently Located to Amenities, Shopping, Hospital, Hwy 400, Go-Train, Walking Distance to Yonge St, Public Transit, Upper Canada Mall. Within Dr John M Denison S.S Boundary. (id:61852)
Zolo Realty
129 Appleby Crescent
Markham, Ontario
Welcome to this sun-filled home in desirable Milliken Mills West. Location truly matters, and this home delivers. Perfect for first-time home buyers and young families, this thoughtfully designed property offers three spacious bedrooms on the upper level, plus an additional bedroom in the finished basement, ideal for guests, extended family, or a home office. A deep lot with space to live and grow. Enjoy parking for up to six vehicles and a generous backyard that's perfect for gardening, summer BBQ, children's play, and outdoor entertaining. Walkable, convenient, and exceptionally connected. You're just steps from transit, shopping, restaurants, parks, schools, and the Milliken Mills Community Centre. Commuters will appreciate the proximity to bus stops, Milliken GO Station, Pacific Mall, and major highways. Excellent schools nearby. Families will value access to top-ranked schools, including the highly regarded Milliken Mills High School. Move-in ready with room to personalize. This well-maintained home offers immediate comfort with the opportunity to update and customize to your taste over time. It's a wonderful place to settle in, grow your family, and enjoy everything this sought-after community has to offer. (id:61852)
Jdl Realty Inc.
88 Moray Avenue
Richmond Hill, Ontario
Discover luxury living at its finest with this custom-built residence at lucky #88 Moray Ave, a brand-new property just steps from the serene Lake Wilcox! This stunning home offers 4939 Square Feet of above grade, plus a 1775 Square Feet Fully finished walk-out basement, providing an ideal balance of spaciousness and elegance. Designed with comfort in mind, the home is equipped with dual furnaces and AC units, and features four fireplaces for added warmth and ambiance. An elevator serves all levels of the home, making it easily accessible (Handicapped accessible).The tandem garage offers parking for up to three cars + long interlocked driveway and no sidewalk for additional parking and privacy, while the main and basement levels boast 10-foot ceilings, hardwood floors, built-in speakers, and exquisite millwork throughout. The open-concept bright layout and large balcony creates a welcoming atmosphere, perfect for both family living and entertaining.The gourmet kitchen is a chef's dream, featuring a massive island, high-end Thermador appliances, a six-burner gas stove, a panelled fridge, and custom cabinetry with lots of storage, porcelain countertops and matching backsplash. A private home office with custom cabinetry provides an ideal workspace.Each of the spacious bedrooms includes an ensuite and walk-in closet, ensuring privacy and convenience for every member of the family. The luxurious primary suite is a retreat of its own, complete with heated floors in the ensuite, a cozy sitting area with a fireplace, coffered ceilings, a private balcony, and double walk-in closets.The bright, walk-out basement offers a fantastic space for entertaining, featuring a large recreation area, wet bar with bar fridge, a gas fireplace, an additional bedroom, and ample storage.With its blend of sophistication, comfort, and proximity to nature, this exceptional home offers the ultimate in luxury living near Lake Wilcox. Don't miss your opportunity to own this one-of-a-kind property! (id:61852)
RE/MAX Experts
929 Glenbourne Court
Oshawa, Ontario
Welcome to this bright, spacious and beautiful detached home located on a quiet cul-de-sac. This home has an abundance of natural light and is very well maintained. Clean, modern and carpet free. Main floor features a large open living and dining room, separate spacious kitchen with new stainless steel appliances and dine-in area with access to backyard. On the second floor you'll find beautiful light hard wood flooring throughout, three spacious bedrooms and two full washrooms. Primary room consists of a full 4 piece ensuite bathroom and a large closet. Basement offers additional storage space for your convenience. Automatic garage (with storage racks) and private driveway allow for 4 car parking. Private backyard is fully fenced in and has both a beautiful patio stone area along with a lawn area for play or gardening. Conveniently located (within a 3 min drive) next to cineplex, groceries, restaurants, shopping, recreational community centers, top rated schools (Pierre Elliot PS and Maxwell Heights SS), walking trails, daycare and regional transit. Landlord is looking for long term tenants to call this home sweet home. (id:61852)
RE/MAX Connect Realty
202 - 1865 Pickering Parkway
Pickering, Ontario
1 Year NEW townhouse located in prime location. Spacious and bright 3 bedroom & 3 bathroom, 2 cars parking spaces (Inc 1 in the garage), direct access to garage from ground level. High ceilings, laminate floor throughout, open concept kitchen, beautiful backsplash, quartz countertop. Modern cabinets with integrated brand new stainless steel appliances. Prime bedroom includes a 4pc ensuite with walking closet. Steps to Pickering town center, Canadian tire, walmart, cinema, public transit, highway 401, 5 mins drive to Pickering GO station. Dont miss this opportunity for this amazing town house. (id:61852)
Hc Realty Group Inc.
604 - 4064 Lawrence Avenue E
Toronto, Ontario
Stunning 2-storey condo in West Hill that offers plenty of space and comfort for your family. This home boasts 3 large bedrooms, 2 full bathrooms, and a bright family-size kitchen with an Open Dining room that opens to the Living room. Fresh paint, New Laminate Floor in bedrooms, 2 Separate Entrances from each Level. Ensuite Laundry. Convenient Location (id:61852)
RE/MAX Dynamics Realty
10 Jacwin Drive
Ajax, Ontario
This Wow Home Is Situated On A Beautiful Tree Lined Family Street. Boasting Original Hardwood Floors Throughout The Main Floor With Exception Of The Kitchen And Foyer Which Are Cork. The Backyard Is Stunning With An In-Ground Pool And Lots Of Room For Sports Play. New Appliance upstairs and New Paint. (id:61852)
Right At Home Realty
728 - 188 Fairview Mall Drive
Toronto, Ontario
Prime location steps from Fairview Mall, Don Mills Subway, bus, schools, restaurants, banks, Cineplex, library, and Seneca College. Spacious 1 bedroom condo with floor to ceiling windows, and a large balcony offering unobstructed south views. Modern open kitchen with quartz countertops and laminate flooring throughout. Fabulous amenities include gym, party room, rooftop garden, concierge, visitor parking, and more. 1 locker included. Easy access to Hwy 401, 404, and DVP. (id:61852)
First Class Realty Inc.
2112 - 5180 Yonge Street
Toronto, Ontario
Bright Luxurious 2 Bedrooms 2 Baths Condo In The Heart Of North York,Steps To The North York City Centre Subway Stations and UNDERGROUND Access To Subway, Shopping,Restaurants,Grocery Store,Theatre,Library & Parks *707 Sf + 100 Sf Balcony * 9 Ft Ceiling * Floor To Ceiling Windows and Closet Organizer. * Modern Open Concept Kitchen With Stainless Steel Appliances & Quartz Counter Top * Laminate Floors Throughout, Tiles in 2 bathrooms&Laundry room * Owner and Tenant Lives & Maintains As New (id:61852)
Jdl Realty Inc.
Ph21 - 35 Brian Peck Crescent
Toronto, Ontario
Nestled in the prestigious Leaside neighbourhood, this bright and spacious penthouse-level 2 bedroom plus den residence offers clear northwest views, soaring 9-foot ceilings, and an exceptional layout designed for both comfort and entertaining. Featuring approximately 875 sq. ft. of interior living space plus a generous 196 sq. ft. balcony, this sun-filled suite showcases a modern kitchen with stainless steel appliances and a seamless open-concept living and dining area ideal for hosting or relaxing at home. Residents enjoy access to a full suite of premium amenities, including 24-hour concierge, lap pool, massage room, sauna, kids' lounge, garden terrace, and party room. Perfectly located steps to TTC, supermarkets, LCBO, shops, and restaurants, with quick access to the DVP, Highway 401, and downtown Toronto, this penthouse offers an unbeatable blend of space, convenience, and upscale urban living. (id:61852)
Trustwell Realty Inc.
137 Bannockburn Avenue
Toronto, Ontario
This Exquisit Home Exemplifies Elegant & Luxury Family Living,which cannot be rebuilt, at the present asking price. It is a large residence in a desirable location. Premium Finishes Beautifully-Executed Custom Features At Every Turn. Generous 4 +1 bedrooms, 7 bathrooms, finished basement with two separate walkouts. 4 Car Driveway & attached Garage. HEATED/snow melt system for both front and side exterior stairs, with automatic weather sensor. Extraordinary Fenced Backyard corner lot -AMENABLE TO BUILD A POOL-**see pool rendering ** Outstanding Principal Spaces Presenting Extra High Ceilings, beautiful-wide plank engineered hardwood Floors and decorated ceiling treatment. Family Room W/ Gas Fireplace, Built-In Bookshelves & Bay Windows. Beautiful Dining Room, Gracious Chefs Kitchen W/ Marble Countertops, High-End Appliances, 2 sinks stations. Central Island & Breakfast Area. Walk out to a large deck with natural gas BBQ connection. Rough-in for electric awning over deck . Family Room and basement with Walk-Outs To Backyard. Stylish Office Featuring Integrated Bookcases & Bay Window. Impeccably Conceived second floor with Wet Bar & built in bar fridge. Primary Suite with 6-Piece Ensuite Of Spa-Like Quality, heated floors; full size stacked washer and dryer. Wired wi-fi booster; Smart Home controlled Hub, Multiple wall mounted Alexa Screen for smart home control. Main floor smart WiFi switches, Nest Thermosts, Integrated security camera system with 6 cameras and NVR recorder, Sonos system with built in ceiling speakers. All bedrooms have ensuite bathrooms. Well-Appointed Basement at 10 ft+ High Ceilings, Vast Entertainment Room W/ Adjoining Recreation Area, Nanny Suite, two 4-Piece Bathroms & Fitness Room with rock climbing wall. Rooms virtually staged. So many more Features- all detailed in the Schedule below. Superb Location Short Walk To everything.... *** A VENDOR TAKE BACK FIRST MORTGAGE UP TO $2,000,000 IS AVAILABLE TO QAULIFIED BUYER AT REASONABLE RATE***. (id:61852)
Weiss Realty Ltd.
2204 - 50 Ordnance Street
Toronto, Ontario
Gorgeous one bedroom unit with private balcony. Located at the prime location of Liberty Village. Perfectly layout comes with many upgrades including upgraded laminate floors throughout, Smooth 9ft ceiling, mirrored closets in main entrance closet. Upgraded modern kitchen with built-in appliances, 2-toned cabinetries, stone counters and porcelain backsplashes. Beautiful bathroom with stone counter, porcelain tiles floor and tub-walls. Window roller shades. Ensuite Laundry. Prime Location, Steps To T T C, C N E, Lake, Parks, Trails, Shops, Restaurants, King West, Liberty Village & Much More!! Move-in Condition. (id:61852)
Realty Associates Inc.
2204 - 50 Ordnance Street
Toronto, Ontario
Gorgeous one bedroom unit with private balcony. Located at the prime location of Liberty Village. Sunny West exposure, very higher floor. Minutes to beautiful Lake Ontario parks & to city life along with C N E grounds, Liberty Village, historical Fort York. Bloomberg built-In appliances, upgraded laminated floor and ensuite laundry. Prime location, steps To TTC, CNE, lake, parks, trails, shops, andrestaurants. Tenant pays his own hydro & water. (id:61852)
Realty Associates Inc.
303 - 320 Richmond Street E
Toronto, Ontario
The Modern Is One Of The Best Buildings On Richmond St. East! Great Location And Every Convenience AtYour Door Step. A Large Open Concept 1 Bdrm Plus Den Suite W Hardwood Floors & Modern Finishes . StepsTo Financial District, Union Station, Ryerson University, George Brown College, Ttc & Conveniently LocatedAcross From A Tim Horton's, Dry Cleaners & Convenience Store. Condo Amenities Include Large RooftopPatio With 2 Bbq's, Rooftop Pool With Incredible City Views. (id:61852)
Ignite Star Realty Inc.
Lower 2 - 20 Hazelglen Avenue
Toronto, Ontario
Fully Furnished, Utilities Included, Bright & Modern Lower-Level Unit! Your new home in prime North York features 1 spacious bedroom plus a private office, perfect as an additional sleeping area, study, or rec room. This unit offers a private entrance, carpet-free living with sleek white tile flooring, ceiling pot-lights, a cozy fireplace, a fully equipped kitchen with all appliances including gas stove/oven, in-unit washer and dryer, and central vacuum for effortless daily living. Enjoy a peaceful environment with beautiful natural surroundings. Heat, water, and hydro are included-no hidden costs. One driveway parking space is also provided for your convenience. Enjoy easy access to Highway 401, TTC, top-rated schools, community centres, shops, and restaurants. Move-in ready-just bring your suitcase! Ideal for families, professionals, or students seeking comfort, style, and convenience in one of North York's most desirable neighbourhoods. Contact us today to schedule your viewing! (id:61852)
Sutton Group Kings Cross Inc.
1114 - 57 St Joseph Street
Toronto, Ontario
Five Star Downtown Living At Bay And Wellesley. Bright One-Bedroom West-Facing Unit With Unobstructed Views Of Beautiful UofT And Yorkville. Just Steps To UofT, Bloor Street Shopping, TTC, Restaurants And More. Soaring 20 Ft Ceilings In Lobby With World Class Amenities At Your Finger Tips, Including State Of The Art Gym, Outdoor Pool, Rooftop Terrace w/BBQs, Party Room, Visitor Parking And More! (id:61852)
Psr
