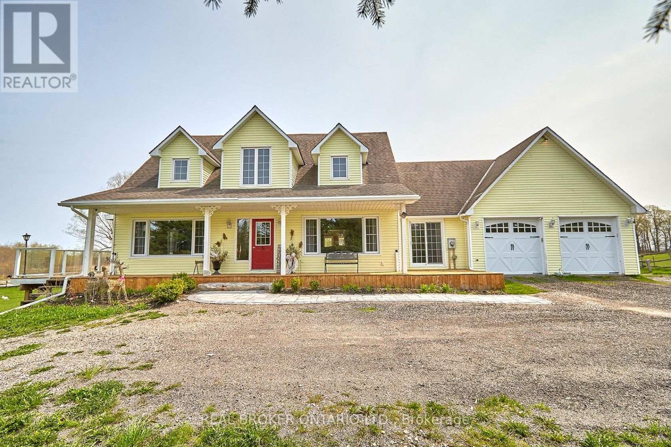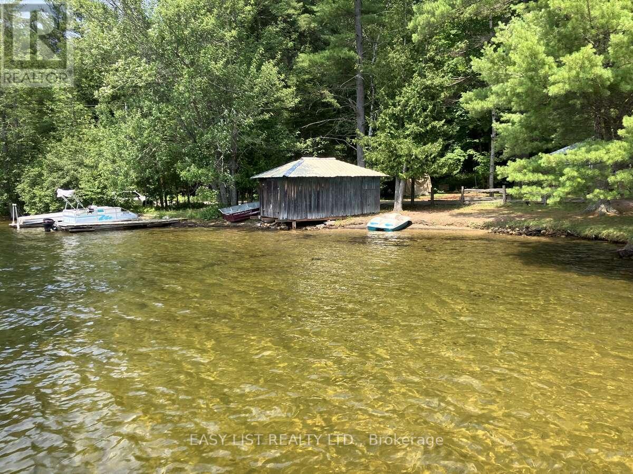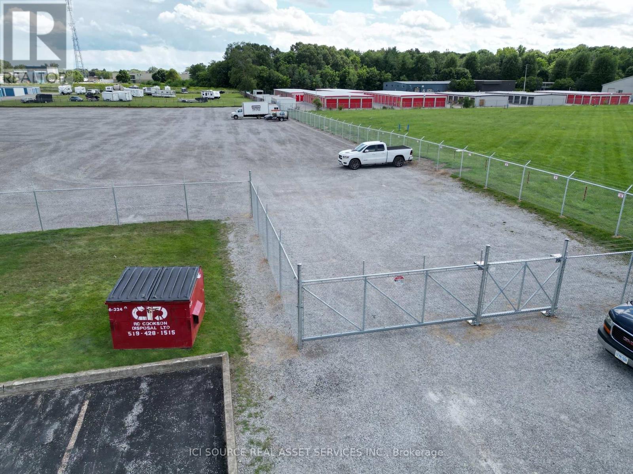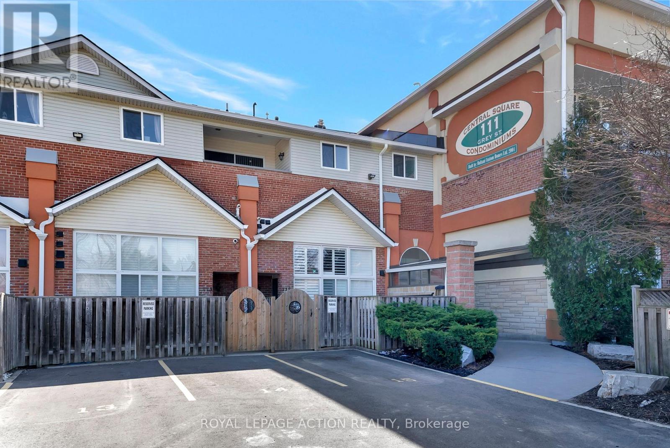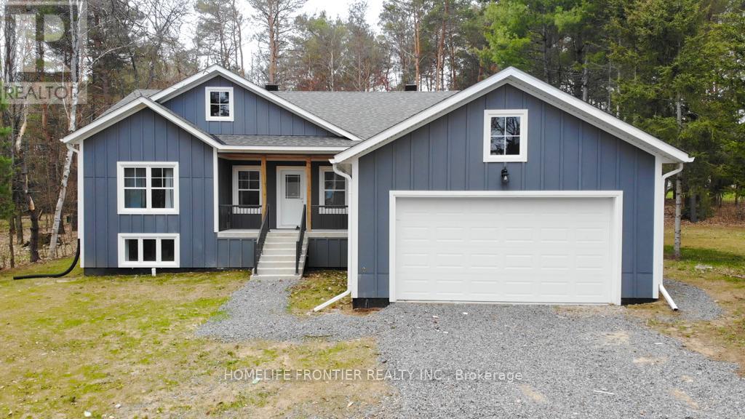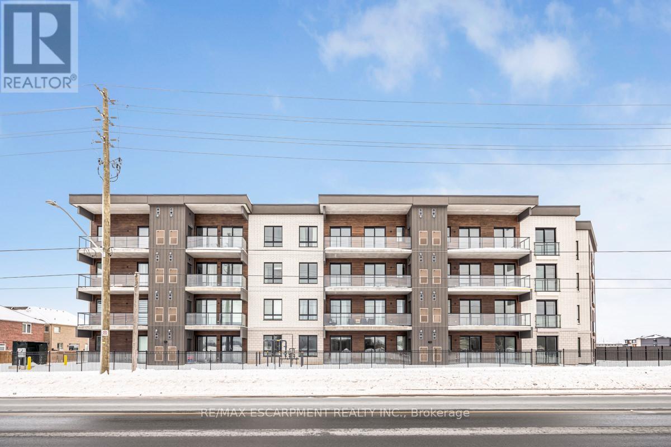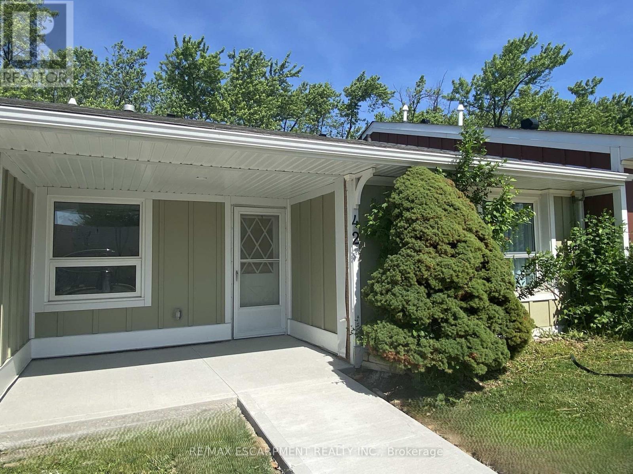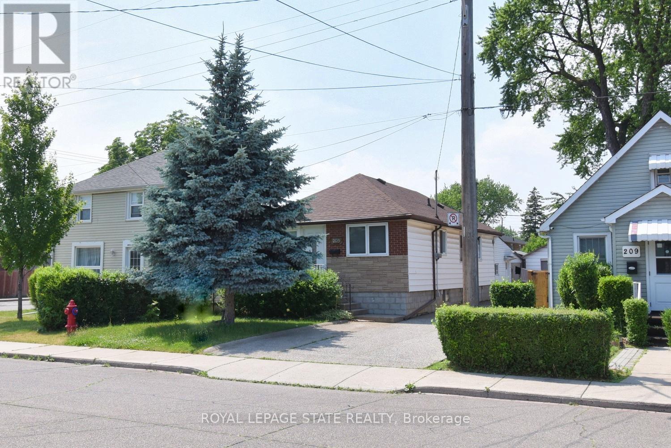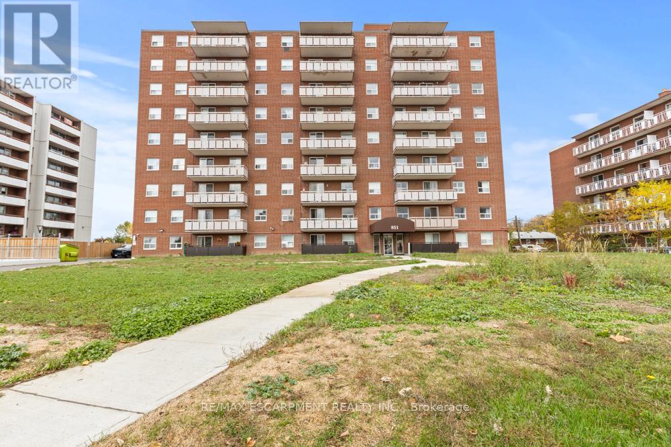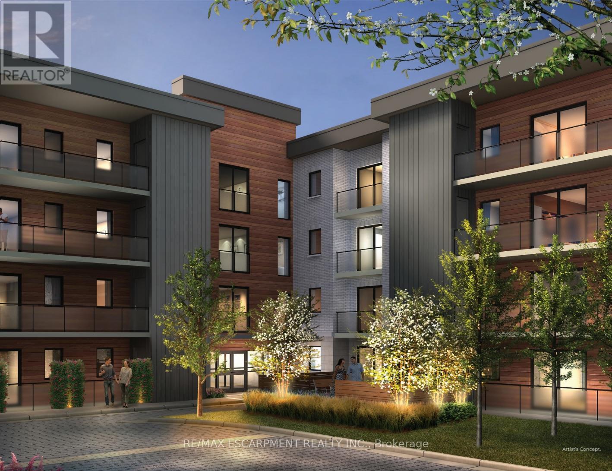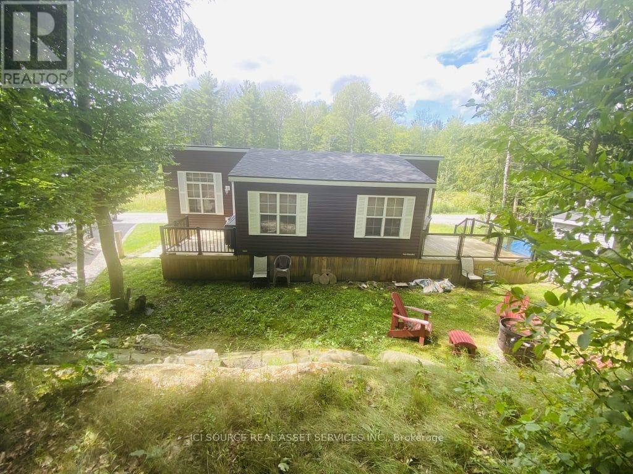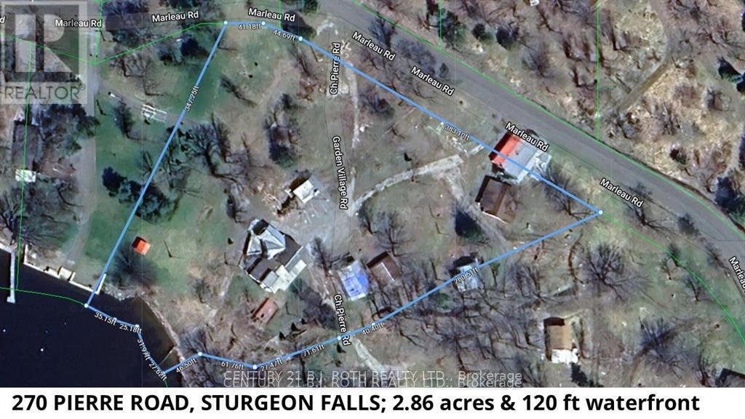504224 89 Highway
Amaranth, Ontario
51.96 Acres of sheer beauty! This hobby farm is exactly what you have been looking for. 2- story home with a wrap around porch. The driveway is asphalt screenings so no matter the weather you wont get muddy. 2 Acre spring fed pond with a sand beach, 3/4 of an acre of horse paddocks(2), a fenced-in sand ring 88X50, wooded land, trails for walking and ATV's, 10-15 acres of mixed bush. The home has 10 walkouts! Every room is bright and welcoming and allows access to fresh air from virtually anywhere! There is a 4 stall barn that was built in 2007 (50x24) a storage shed (16X36) for all of your toys, a cabin, outhouse, dance floor, 20 acres of pasture and so much more. This property is a MUST see. There is also an in-law suite potential with separate entrance. Fantastic commuter location, Geothermal heating. The possibilities are endless! (id:61852)
Real Broker Ontario Ltd.
1045 Reynolds Road
Minden Hills, Ontario
For more information, please click Brochure button. This exceptional waterfront property on beautiful Horseshoe Lake offers a rare combination of space, privacy, and charm with three separate dwelling/accommodations, each with its own private waterfront and dock. The fully winterized main house features three bedrooms, three bathrooms, a bright sunroom with lake views, and a self-contained basement apartment - ideal for guests, extended family, or potential rental income. The seasonal cottage includes three bedrooms, a full bathroom, and a beautifully updated kitchen, making it perfect for summer stays or shared family use. Just steps from the water, the adorable one-room cabin offers a high ceiling, a kitchenette, a 3-piece bathroom with a shower, and direct access to the lake - an ideal space for guests or a quiet personal retreat. The property boasts a gorgeous sandy shoreline stretching the entire length of the lot, offering shallow, crystal-clear water perfect for wading, swimming, and family fun. It's an ideal setting for children and anyone who enjoys beach-style lake access. Recent renovations and upgrades throughout include new docks, new decks, a new sunroom, fully renovated interiors, a new furnace, updated water system, and a modernized kitchen. Located on a year-round road and just a short drive to the towns of Minden and Haliburton, this property offers convenience, comfort, and the perfect setting for year-round enjoyment. Whether you're looking for a full-time residence, a seasonal escape, or a multi-family retreat, this property delivers everything you need to enjoy lakeside living at its finest. (id:61852)
Easy List Realty Ltd.
218 Victoria Street
Norfolk, Ontario
Vacant graded yard for rent, up to 1 acre. Gated and fenced. *For Additional Property Details Click The Brochure Icon Below* (id:61852)
Ici Source Real Asset Services Inc.
212 - 111 Grey Street
Brantford, Ontario
Welcome to Unit 212 at 111 Grey Street a bright and stylish 2-storey condo located in the heart of Brantford. Perfect for first-time buyers, downsizers, or savvy investors, this well-maintained home offers comfort, convenience, and plenty of space to live and grow. Inside, you'll find 3 generous bedrooms, 2 full bathrooms, and the ease of in-suite laundry. The open-concept main level is a standout, featuring a spacious living room with soaring 16-foot ceilings that flood the space with natural light perfect for relaxing or hosting friends. The kitchen is thoughtfully laid out with ample cabinetry, plenty of counter space, and sleek stainless steel appliances. Enjoy your private balcony just off the main living area a peaceful retreat for morning coffee or evening sunsets. The main floor also includes a large bedroom, a full 4-piece bathroom, and a convenient laundry area. Upstairs, you'll find two additional bedrooms and another full bathroom, making this layout ideal for families, roommates, or those who work from home. This move-in ready condo comes with one assigned parking spot and plenty of visitor parking for guests. You're steps away from public transit, parks, and shopping including a local grocery store right across the street! Don't miss your chance to own this charming, low-maintenance home in a central and sought-after location. (id:61852)
Royal LePage Action Realty
18 Murray Street
Sundridge, Ontario
Welcome to 18 Murray St! Built in 2024, This Sun-field 3bdr bungalow with 2 car attached garage located on a large private lot. Only few blocks from stores, public park and a beach on Bernard Lake in a village of Sundridge. An open concept Living room is combined with Kitchen & Dining and walk out to the beautiful deck. Kitchen boasts a central island with breakfast bar, stainless steel appliances, separate pantry room. A large Primary bedroom with walk in closet and 5pcs ensuite bathroom with soaker tub and frameless glass shower. Lower Level is finished with a large great room, three bedrooms with mirrored closets and a 3pcs bathroom. Municipal garbage pick up and sewers, forced air gas furnace, tankless water heater and drilled well. This spacious bungalow is great for large families! (id:61852)
Homelife Frontier Realty Inc.
301 - 7549a Kalar Road
Niagara Falls, Ontario
Introducing the one and only Marbella! This stunning two-bedroom two-bathroom condo offers 964 square feet of contemporary living space. Nestled in Niagara Falls, this unit offers a uniquely alluring quality of life. Surrounded by renowned vineyards, theatres, and festivals as well as scenic trails along the Niagara Escarpment, the location is as beautiful as it is convenient. The condo is equipped with vinyl plank flooring, LED lighting, a luxurious Nobilia kitchen, boasting beautiful quartz counters, and high end Liebherr and AEG appliances ($20,000 value). The bathrooms have glass showers and quartz double vanities. A bonus to this unit is that it features a same floor storage locker ($7,500 value), an underground parking space ($50,000 value), and full TARION Warranty. For relaxation and entertainment, there's a stylish party room complete with a fireplace, a large-screen TV, a kitchen and outdoor patio. Fitness enthusiasts will love the gym/yoga room while bike storage, parcel delivery boxes, Electric vehicle chargers, car wash bay and pet wash station add extra convenience. Located near the new hospital, Costco, shopping and food options and quick highway access making it the perfect place to live, work, and play. RSA. (id:61852)
RE/MAX Escarpment Realty Inc.
42 Szollosy Circle
Hamilton, Ontario
Welcome 42 Szollosy Circle, located in the much sought after gated community of St. Elizabeth Village! This home features 2 Bedrooms, 1 Bathroom, eat-in Kitchen, large living room for entertaining, and utility room. Whether you envision modern finishes or classic designs, you have the opportunity to create a space that is uniquely yours. Enjoy all the amenities the Village has to offer such as the indoor heated pool, gym, saunas, golf simulator and more while having all your outside maintenance taken care of for you! (id:61852)
RE/MAX Escarpment Realty Inc.
205 Ivon Avenue
Hamilton, Ontario
Welcome to this charming 2+2 bedroom, 2-bathroom bungalow located in the quiet and sought-after neighborhood of Normanhurst. This home is conveniently situated just a short distance to schools, transit, parks, and offers easy access to the highway. Upon entering, you will be greeted by gorgeous hardwood floors throughout the main level and a modern kitchen featuring quartz countertops. The home also comes equipped with a Central Vacuum system for added convenience. With almost 1900 sqft of finished living space, this home offers great potential for any buyer. The fully finished basement provides additional living space and room for customization with a separate entrance, kitchen, bathroom, bedroom and living room. Situated on a spacious 35 x 100 ft lot, this property includes a detached garage and parking for up to 6 vehicles. Don't miss this opportunity to own a beautiful home in a fantastic location. Book your showing today! (id:61852)
Royal LePage State Realty
105 - 851 Queenston Road
Hamilton, Ontario
Cozy 2-Bed, 2-Bath Main Floor Condo The Perfect Blend of Comfort & Convenience! Discover effortless living in this beautifully maintained and newly painted 2-bedroom, 2-bathroom condo situated on the main floor of a clean, well-kept building. Low condo fee's! With just under 800 sq. ft. of thoughtfully designed living space, this inviting unit features a modern open-concept layout, a sleek updated kitchen with a new backsplash and newer electrical panel, and two generously sized bedrooms with ample closet space. Step outside to enjoy your brand-new balcony, perfect for relaxing or entertaining. Additional perks include in-suite laundry, your own dedicated storage locker, and an above-ground parking spot in a newly renovated lot all combining to offer comfort and convenience. Located just steps from public transit, Eastgate Square, Restaurants, and everyday amenities, everything you need is right at your doorstep. Whether you're a first-time buyer, downsizing, or investing, this condo checks all the boxes. (id:61852)
RE/MAX Escarpment Realty Inc.
407 - 7549a Kalar Road
Niagara Falls, Ontario
Introducing the one and only Marbella! This stunning two-bedroom, two-bathroom plus den condo offers 1266 square feet of contemporary living space. Nestled in Niagara Falls, this opportunity offers a uniquely alluring quality of life. Surrounded by renowned vineyards, theatres, and festivals as well as scenic trails along the Niagara Escarpment, the location is as beautiful as it is convenient. The condo with its 11' ceilings is equipped with vinyl plank flooring, LED lighting, a luxurious Nobilia kitchen, boasting quartz counters and high end Liebherr and AEG appliances ($20,000 value). The bathrooms have glass showers and quartz double vanities. A bonus to this unit is that it features a same floor storage locker ($7,500 value), an underground parking space ($50,000 value), and full TARION Warranty. For relaxation and entertainment, there's a stylish party room complete with a fireplace, large-screen TV, a kitchen and outdoor patio. Fitness enthusiasts will love the gym/yoga room while bike storage, parcel delivery boxes, Electric vehicle chargers, car wash bay and pet wash station add extra convenience for all. Located near the new hospital, Costco, shopping & food options and quick highway access making it the perfect place to live, work, and play. RSA. (id:61852)
RE/MAX Escarpment Realty Inc.
229 - 1082 Shamrock Marina Road
Gravenhurst, Ontario
This like-new 2017 Northlander Willow resort cottage is the perfect escape to Muskoka's natural beauty. Nestled on an ultra-private site with a stunning rockface backdrop, this spacious 3-bedroom, 2-bathroom cottage offers plenty of room for family and friends. Step inside to a fully furnished interior, designed for comfort and relaxation. Outside, enjoy a beautiful wooden deck with sleek black aluminum railings, perfect for morning coffee or evening unwinding. Gather around the outdoor firepit with chairs, creating lasting memories under the stars. As an owner, you'll enjoy 26 weeks of resort access and full use of top-tier amenities, including a beach, pool, fishing, hiking trails, a playground, and family-friendly organized activities.*For Additional Property Details Click The Brochure Icon Below* (id:61852)
Ici Source Real Asset Services Inc.
270 Pierre Road
West Nipissing, Ontario
Waterfront opportunities like this are rarely found where you can own an investment property to enjoy and have multiple incomes coming from the other units! Welcome to Lot 2 Pierre Road in Sturgeon Falls on the shores of Lake Nipissing. This 2.716-acre parcel was part of the former tourist lodge known locally as Dutrisac Cottages. Features the original store/office with tons of extra potential for a renovation into your dream cottage, cottage 7 (3 bedroom), cottage 22 (2 bedroom), a storage building 24x22, woodshed 16x16, the pavilion 36x29 and 2 drilled wells. Presently no septic system on site. This property also includes the awesome beach area! The property is being offered for sale at $549,000 plus HST! All units are vacant so it is very easy to arrange for showings. Note: As this was a former campground, the purchaser would have to pay HST in addition to the purchase price. The property is being sold for land value only based on its previous use. The buildings are in disrepair and may be of value to a buyer to renovate or not. New septic system and electrical upgrades are required. (id:61852)
Century 21 B.j. Roth Realty Ltd.
