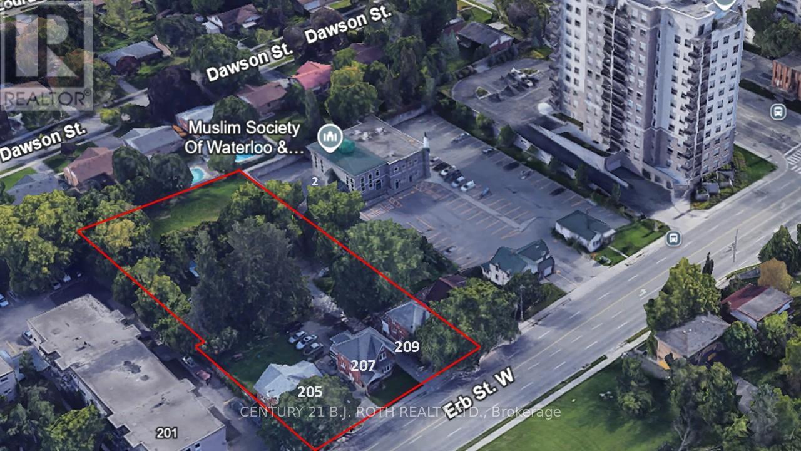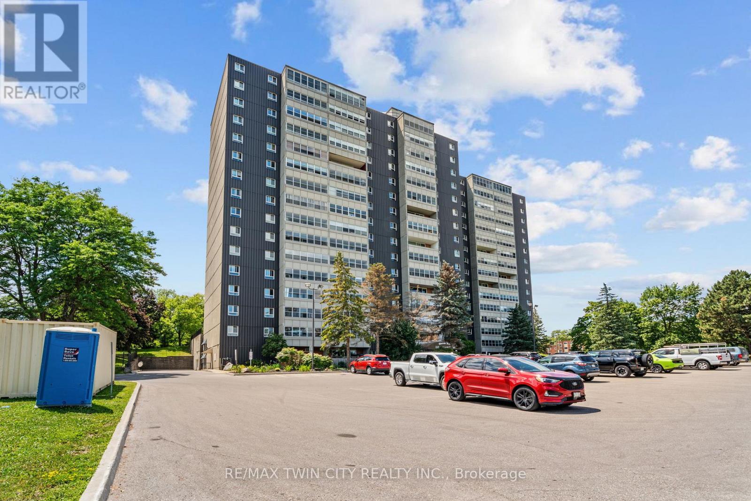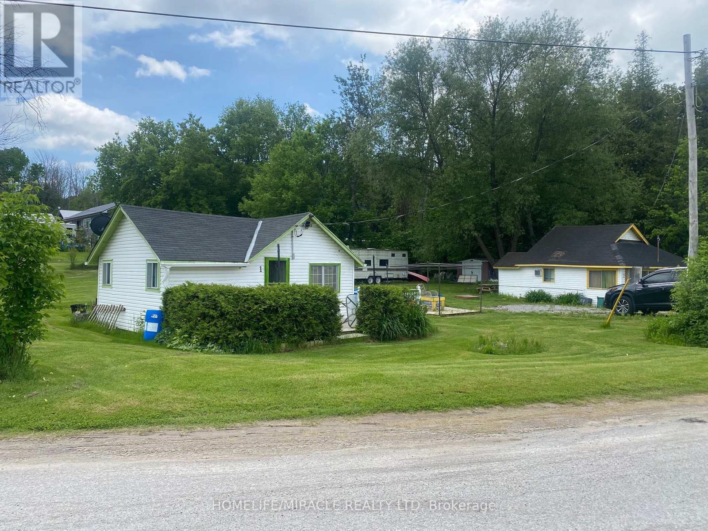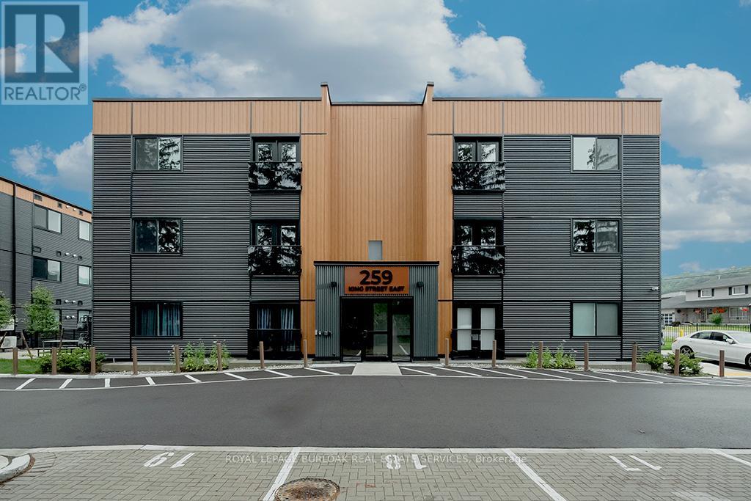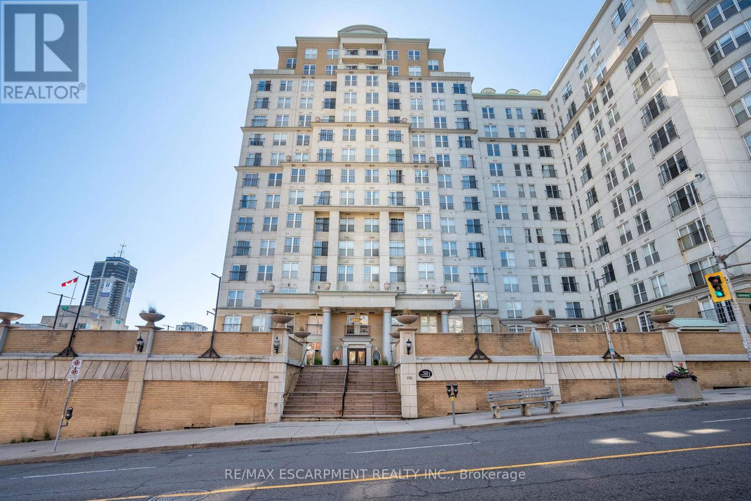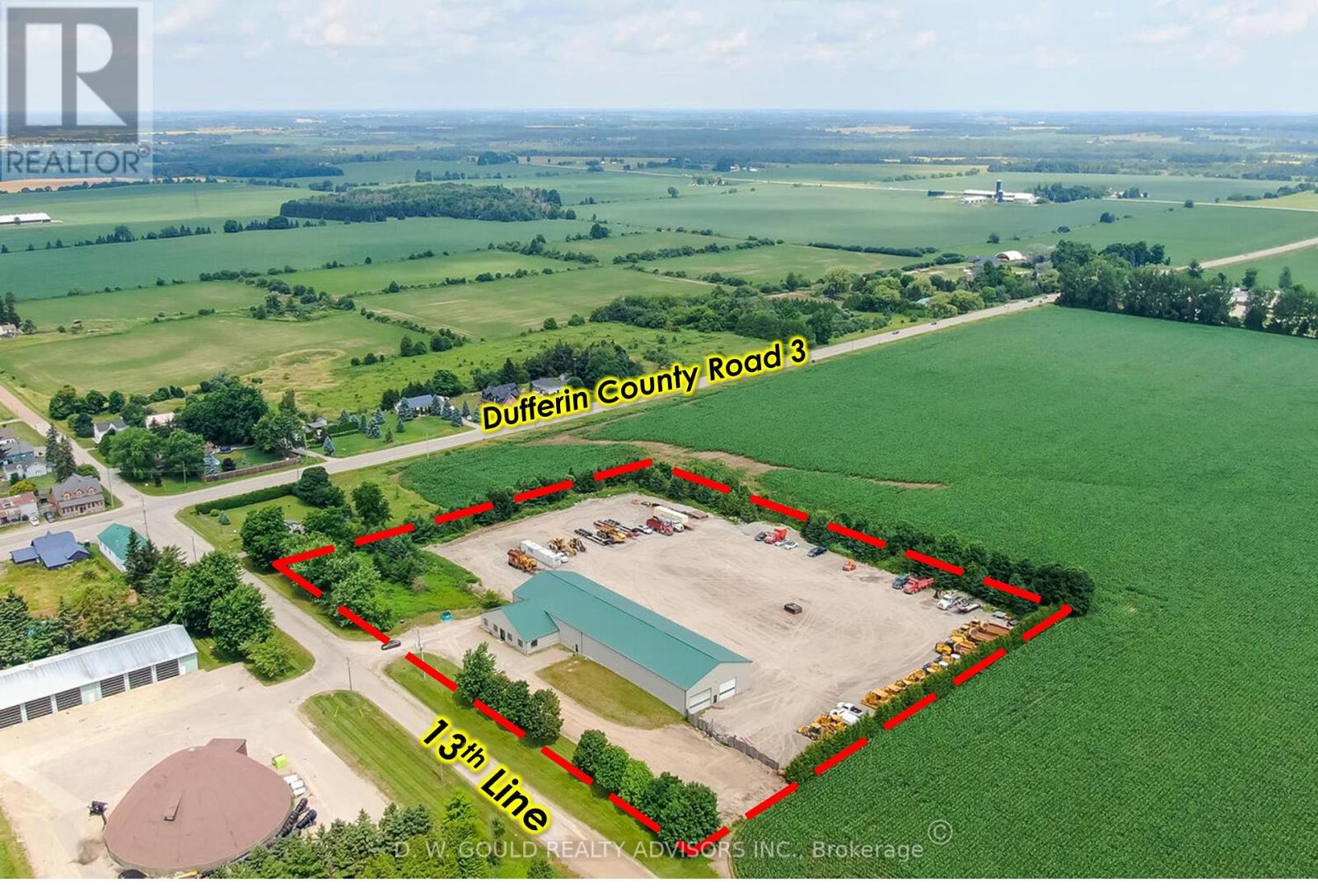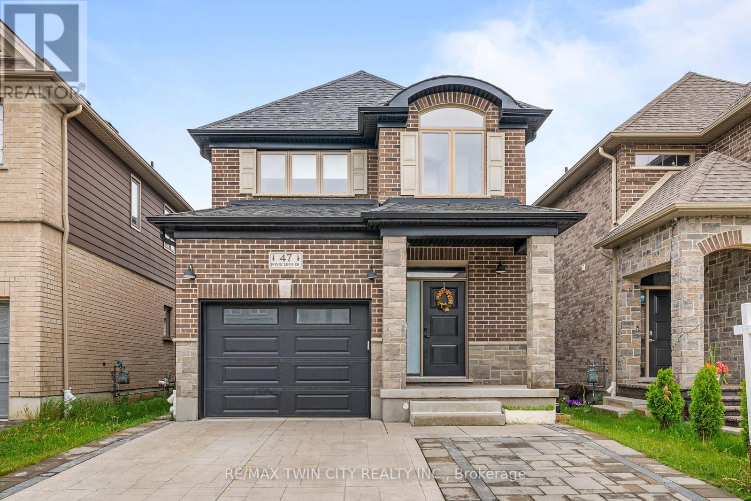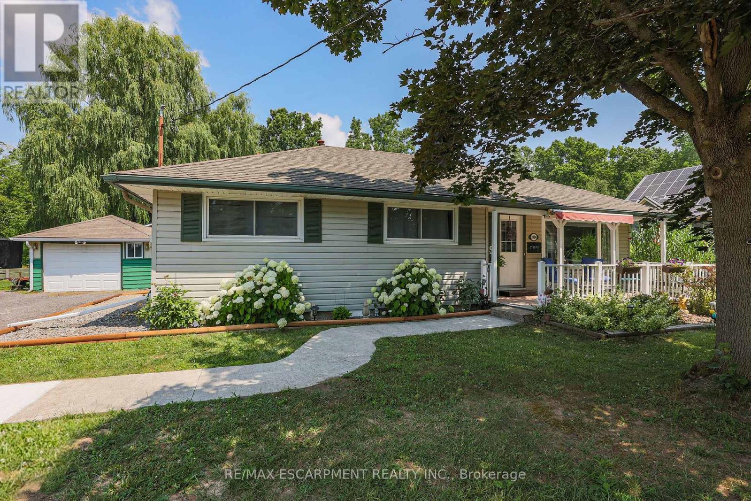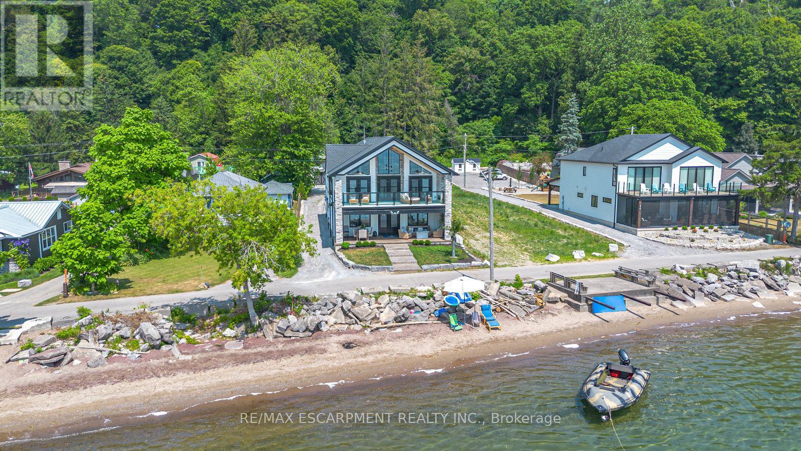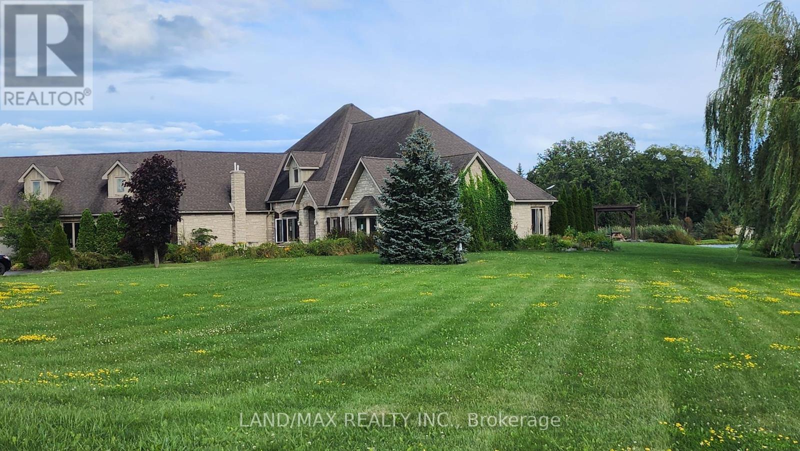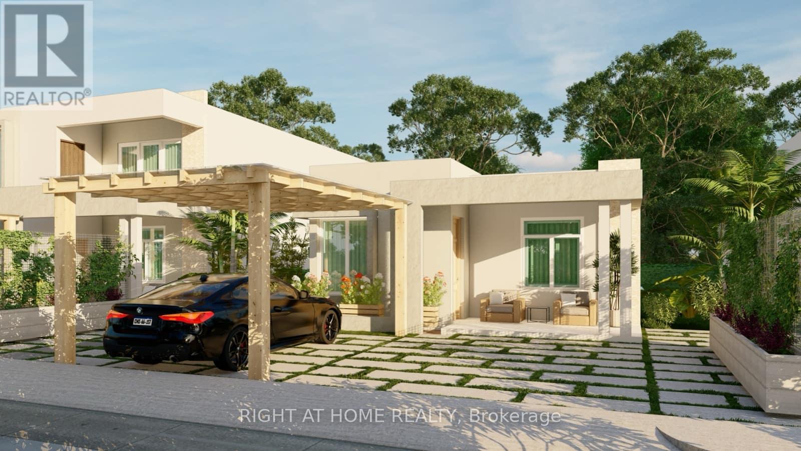205-209 Erb Street W
Waterloo, Ontario
This land assembly, totaling 0.89 acres, presents a compelling development potential opportunity with 3 existing income-generating properties situated in the heart of Waterloos energetic uptown core. In 2024, a development concept was brought forward to the City of Waterloo, outlining a 12-story residential apartment building with 129 units. The plan includes 17 parking spaces located at grade behind the building, complemented by additional underground parking whose quantity has yet to be specified. The project adheres to the area's zoning regulations and complies with both the Official Plan and applicable Zoning By-Laws, including matching the scale and height of surrounding developments. This prime location lies within one of Waterloos most desirable neighborhoods and falls inside the Willis Way Protected Major Transit Station Area (PMTSA), where minimum parking requirements are waived under Bill 185. The vision for the residential development centers around connected urban living, offering future residents immediate access to restaurants, boutiques, entertainment, and cultural attractions. With nearby schools, green spaces, institutions, and modern infrastructure enhancements, this site is exceptionally well-positioned to benefit from long-term growth, sustained demand, and increasing value. The seller and their representative make no guarantees about the property's future use or development potential regardless of any of the favorable information noted. The buyer is fully responsible for investigating all current and future matters related to the property and future development. Image of the 12 story building in the listing is merely a virtual rendering to help give some perspective on what may be possible. (id:61852)
Century 21 B.j. Roth Realty Ltd.
611 - 225 Harvard Place Avenue E
Waterloo, Ontario
Welcome to 225 Harvard Place Unit #611. An exceptional opportunity to own a beautifully maintained 1-bedroom, 1-bathroom condo offering 711 sq. ft. of bright, functional living space. Perfect for first-time buyers, investors, or university professionals! This unit is located in a highly sought-after, amenity-rich building that's truly one-of-a-kind. Enjoy exclusive access to TWO fully-equipped gyms, a relaxing sauna, party room, library, children's playground, and a hobby workshop room everything you need is right at your fingertips! Only 5 minutes to both the University of Waterloo and Wilfrid Laurier University, and just steps away from top-rated schools an ideal location for students and families alike. A large shopping plaza is located directly behind the building, offering groceries, restaurants, banks, and more all within walking distance. Includes underground parking and ample visitor parking right at the front entrance. Conveniently located just off Highway 85, offering quick access to everything the Waterloo Region has to offer. Whether you're buying to live in or invest, this unit offers incredible value, unbeatable location, and lifestyle convenience. Don't miss your chance , this one wont last! (id:61852)
RE/MAX Twin City Realty Inc.
1 & 2 - 211 Dunnette Landing Road
Alnwick/haldimand, Ontario
Charming Income-Generating Property on Rice Lake Year-Round Access!Welcome to this exceptional waterfront retreat nestled on the southern shores of Rice Lake. This scenic and expansive lot is enhanced by the tranquil presence of a creek running along the western edge, offering both natural beauty and serenity.The property features two well-maintained, fully furnished cottages and an additional trailerperfect for personal use or as a turnkey income-generating investment. Each cottage is equipped with window air conditioning units to ensure comfort during the summer months.Enjoy year-round access via a township-maintained road, making this property ideal for four-season living or seasonal rental opportunities. From fishing and boating in the summer to ice fishing and snowmobiling in the winter, Rice Lake offers a wide array of recreational activities all year round.Key Highlights:Two furnished cottages + trailerScenic creek on propertyYear-round road accessTurnkey rental income potentialComfortable amenities including A/CIdeal for personal retreat or businessPrime Location:1 hour 20 minutes from the GTA20 minutes from Highway 40125 minutes to Cobourg50 minutes to PeterboroughThis rare opportunity combines natural beauty, convenience, and strong investment potential. Whether you're looking for a peaceful getaway or a property that can help pay for itself, this Rice Lake gem is ready for immediate use. Geo Warehouse Address : 250 Dunnette Land Rd (id:61852)
Homelife/miracle Realty Ltd
3a - 259 King Street E
Hamilton, Ontario
Be the first to live in this gorgeous 877 square foot open concept, 2-bedroom 1 bath unit in Stoney Creek. Beautiful modern finishes include vinyl flooring, stainless steel appliances, quartz counter tops, high ceilings, and in suite laundry. The unit includes one parking space (#24) and the BBQ picnic area, bike storage and visitor parking all make this boutique condominium a great place to live. Close to downtown Stoney Creek and all it has to offer as well as parks, shopping, and transit, this unit is ready for you to call home. (id:61852)
Royal LePage Burloak Real Estate Services
612 - 135 James Street S
Hamilton, Ontario
Commuters by day, downtown dreamers by night - welcome to Suite 612 at 135 James Street South. This beautifully updated condo features two spacious bedrooms and two full bathrooms, offering 950 square feet of bright, open-concept living in the vibrant heart of downtown Hamilton. Perfectly suited for professionals and city lovers alike, this unit provides both comfort and convenience in an unbeatable location. Enjoy the added perks of in-suite laundry, a charming Juliette balcony, and generous room sizes that enhance the overall livability of the space. Whether you're unwinding after a long day or entertaining guests, this stylish condo is designed to fit your lifestyle. Discover urban living at its best - Suite 612 is ready to welcome you home. Enjoy building amenities including a 24-hour concierge, gym, and rooftop terrace with BBQ area. Just steps to the GO Station, St. Joes Hospital, trendy Augusta St restaurants, cafés, and shops, everything you need is right at your doorstep. Your next chapter starts here, in the heart of Hamilton. RSA. (id:61852)
RE/MAX Escarpment Realty Inc.
191279 Thirteen Line
East Garafraxa, Ontario
+/- 5.16 acres of Industrial/ Commercial Lot in East Garafraxa. Large portion of Storage Land, graveled. +/- 13,800 sf freestanding Industrial building with a very useful configuration, including shop and indoor storage. Rare M1 zoning allowing outside storage, transportation depot and more. Suitable for Contractor's yard as well. 5 Year VTB Possible for qualified Buyers. 5 Drive-in doors: 1 x 13'8"W by 13'8"H, 2x 15'8"W by 13'8"H, 2x 19'8"W by 13'8"H. Please Review Available Marketing Materials Before Booking A Showing. Please Do Not Walk The Property Without An Appointment. (id:61852)
D. W. Gould Realty Advisors Inc.
47 Pondcliffe Drive
Kitchener, Ontario
Welcome to this stunning 2-storey home in the prestigious Doon South neighbourhood, offering over 2,300 sq. ft. of beautifully finished living space that blends custom craftsmanship with modern elegance. From the moment you enter, you're greeted by oversized marble-look tiles and a bright, spacious layout featuring engineered hardwood floors, soaring 9 ceilings, and an open-concept design perfect for family living and entertaining. The chefs kitchen boasts full-height custom cabinetry, quartz countertops, a walk-in pantry, timeless subway tile backsplash, and a full 2020 stainless steel KitchenAid appliance package. Oversized 8 patio doors lead to a fully sodded and fenced backyard with space for a future deck, garden, or play area. Upstairs, enjoy the convenience of second-floor laundry and three sun-filled bedrooms with blackout window coverings, including a luxurious primary suite with a spa-inspired ensuite featuring a glass walk-in shower and rainfall head. The unfinished basement with a 2-piece washroom rough-in offers excellent potential for future development. Additional features include central A/C, water softener, humidifier, and a stamped concrete/paver stone 3-car driveway. Ideally located just minutes from Hwy 401, this quality Ridgeview home is a rare opportunity where luxury, comfort, and location come together seamlessly. (id:61852)
RE/MAX Twin City Realty Inc.
1954 Grayson Avenue
Fort Erie, Ontario
COUNTRY CHARM JUST MINUTES TO TOWN ... Tucked away on a quiet street in Fort Erie, 1954 Grayson Avenue offers peaceful country-style living on a lush OVERSIZED 80 x 223.8 L-SHAPED lot backing onto the Stevensville Conservation Area - with no rear neighbours and mature trees for ultimate privacy. This spacious, 1680 sq ft bungalow is full of character, and features 3 bedrooms and 2 bathrooms. Step onto the charming, covered front porch, then proceed inside to find gleaming hardwood floors, crown moulding, and an impressive corner gas fireplace anchoring the OPEN CONCEPT living/dining space. The bright kitchen offers abundant cabinetry, a gas stove, and a server window for effortless entertaining. Step through patio doors to your private backyard oasis, complete with a deck, above-ground POOL, 10 x 12 GAZEBO, gas BBQ hookup, storage/garden shed, and a detached garage/WORKSHOP. Bonus: a fully insulated 400 sq ft mancave with heat and A/C - perfect for a studio, games room, or year-round hangout! This home is practical, too - featuring a BRAND-NEW septic system, plenty of closets (all with lighting), 4-pc main bath, plus a separate laundry room with 2-pc bath. Located close to schools, parks, golf courses, campgrounds, the Fort Erie Leisureplex, and only minutes to Safari Niagara, Crystal Beach, or the Peace Bridge to the U.S. CLICK on MULTIMEDIA for virtual tour, drone photos, floor plans & more. (id:61852)
RE/MAX Escarpment Realty Inc.
33 Cedar Drive
Norfolk, Ontario
Imagine waking each morning to gentle waves lapping the shore, sunlight dancing across endless water. This is life at Turkey Point, where Lake Erie's northern shore becomes your personal paradise. Nestled in charming Turkey Point, Ontario, this extraordinary property offers the ultimate retreat from everyday life. Here, cozy cottages dot the shoreline, local eateries serve fresh catches, and life moves to the gentle cadence of boats returning to harbor. This peaceful enclave has long been a magnet for those seeking authentic waterfront living, and now it can be yours. Built in 2022 on a tranquil dead-end cul-de-sac, this stunning lake house was designed with one singular vision: to celebrate the magnificent water views that stretch endlessly before you. Every angle, every room, every carefully placed window serves to connect you with the ever-changing beauty of Lake Erie. Step through the front door and be embraced by over 3,800 square feet of thoughtfully designed living space. The modern architecture features soaring windows that frame the water like living artwork, transforming your daily routine into breathtaking moments. The two-story design centers around expansive living areas that dissolve boundaries between indoor and outdoor living. Two great rooms provide multiple gathering spaces, each offering its own unique lake perspective. Whether hosting intimate dinners or grand celebrations, guests will be captivated by the ever-present backdrop of shimmering water. The dual kitchen concept ensures entertaining flows seamlessly. Imagine preparing meals while watching sailboats drift by, or enjoying morning coffee as sunrise paints the water in brilliant hues. An elevator provides effortless access to both levels. Five bedrooms offer peaceful retreats. Three bathrooms provide comfort, while the three-car garage includes upper suite potential. From this vantage point, Lake Erie becomes your playground. Nothing beats life on the water! Luxury Certified. (id:61852)
RE/MAX Escarpment Realty Inc.
1632 County Rd
Stone Mills, Ontario
Discover The Epitome Of Luxury Living On This Expansive Estate With This Immaculate 4-Bdrm Bungalow, Boasting Over 4,400 Sq Ft Of Expertly Designed/Custom-Built Elegance. Nestled On Approximately 100+ Acres Of Fully Fenced Land With Security Gate, This Estate Offers Unparalleled Privacy, Security, And Breathtaking Natural Beauty. The Gourmet Kitchen & Dining Area Come Complete With A Coffee/Cocktail Room, Perfect For Entertaining Guests In Style. Enjoy Panoramic Views From The Multitude of Windows In Every Room, Showcasing The Property's Stunning Landscapes And Man-Made "Dream Lake," Measuring An Impressive 2,600 ft X 225 ft. The Estate Includes A 16x32 In-Ground, Heated Inground Pool With A Large Pool House Equipped With A 200-Amp Service. Relax By The Concrete Dock With A Gazebo, And Take Advantage Of The Covered Boatlift For Your Aquatic Adventures. A Detached Garage With A Heated Loft And Propane Furnace Provides Ample Space For Vehicles And Additional Storage. A large barn and six separate ponds enhance the rural charm, while the property is home to bass, pickerel, and abundant wildlife, offering a nature lover's paradise. This luxurious estate is more than a home; it's a lifestyle. Immerse yourself in the serenity of nature while enjoying modern comforts and unmatched elegance. (id:61852)
Landmex Realty Inc
Pjf9+rv6 - Pjf9+rv6 57000 Cabarete
Dominican, Ontario
ONE STORY VILLA FOR SALE IN DOMINICAN REPUBLIC- ALL APPPLIANCES INCLUDED (id:61852)
Right At Home Realty
38 Washington Street
Brant, Ontario
**DETACHED ON CORNER LOT** **2 SELF CONTAINED RENTAL UNITS** UNIT #1 MAIN AND UPPER LEVEL 2 BEDROOMS **LOWER UNIT #2 PRIVATE ENTRANCE** EACH UNIT IS RENTED FOR $1750 PER MONTH **BONUS DETACHED GARAGE/WORKSHOP HEATED WITH FAG**SELLER WOULD CONSIDER A VTB** (id:61852)
Right At Home Realty
