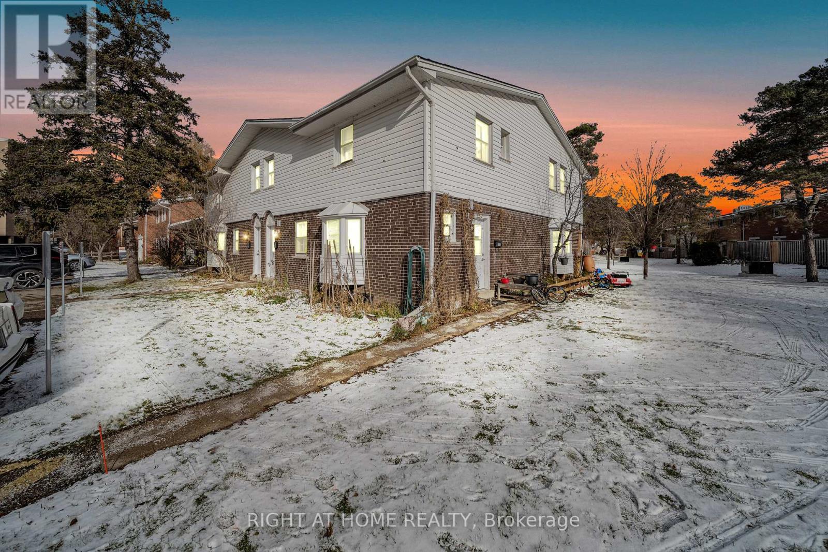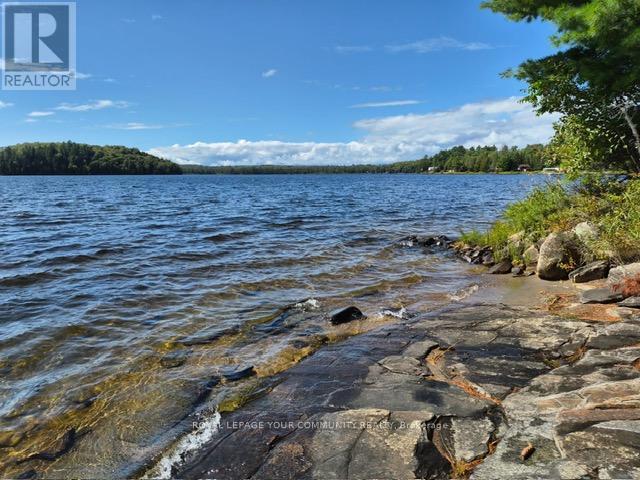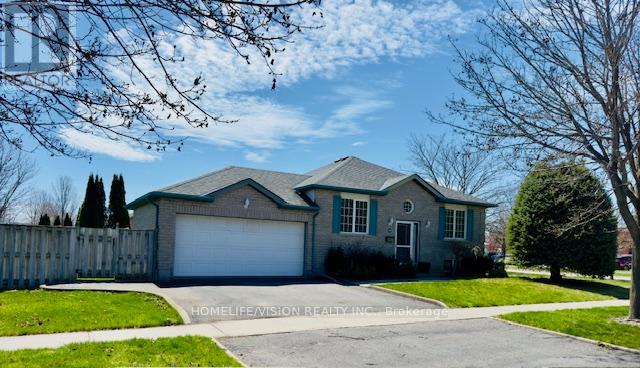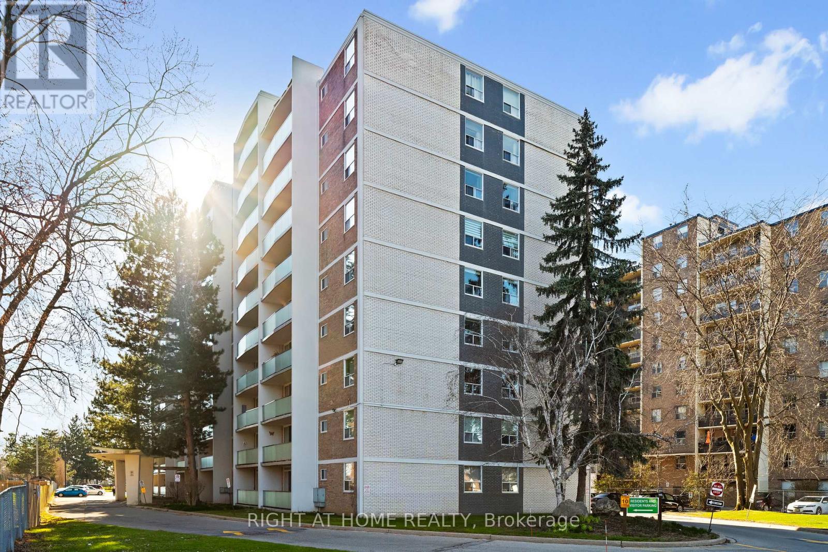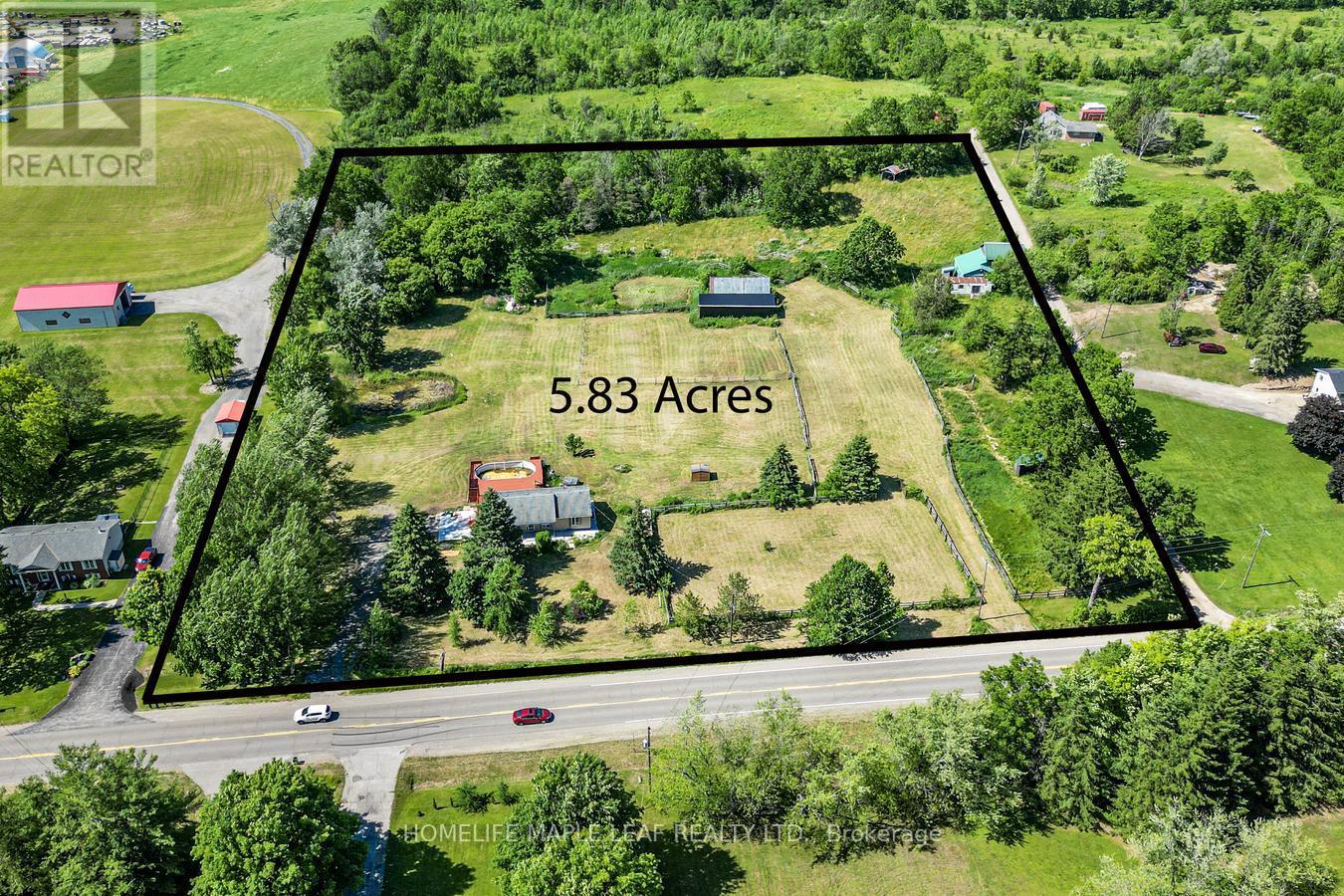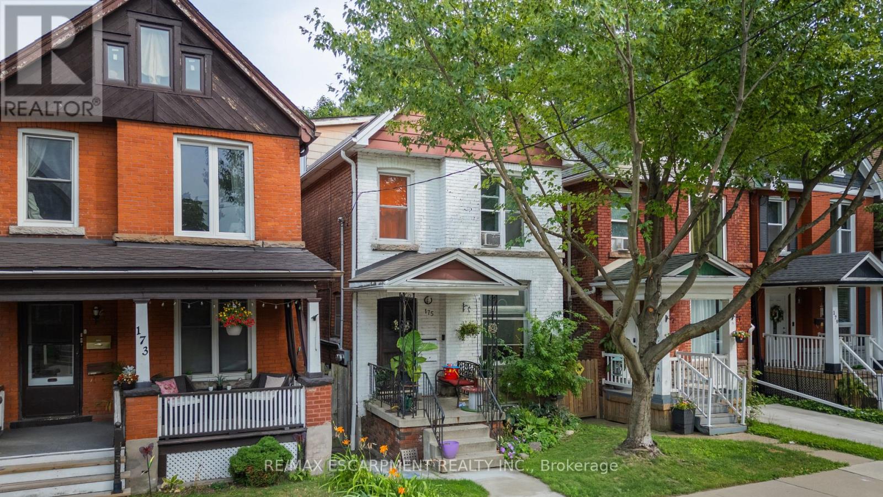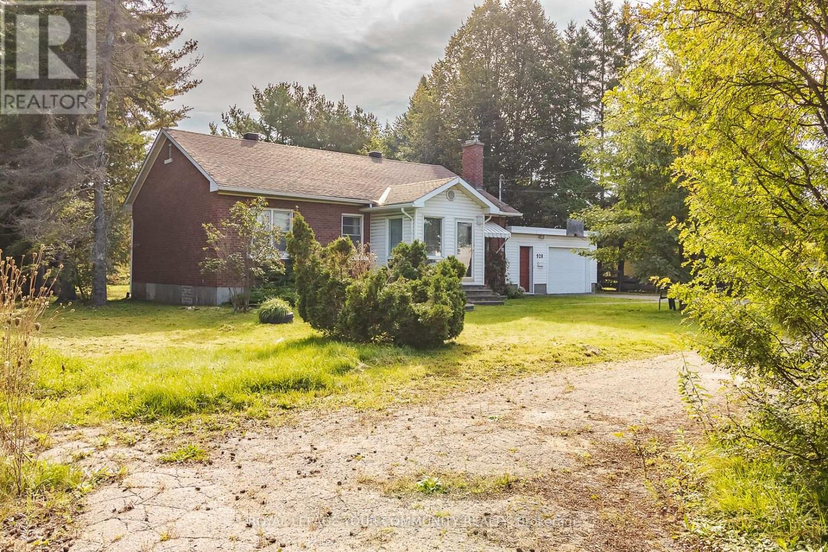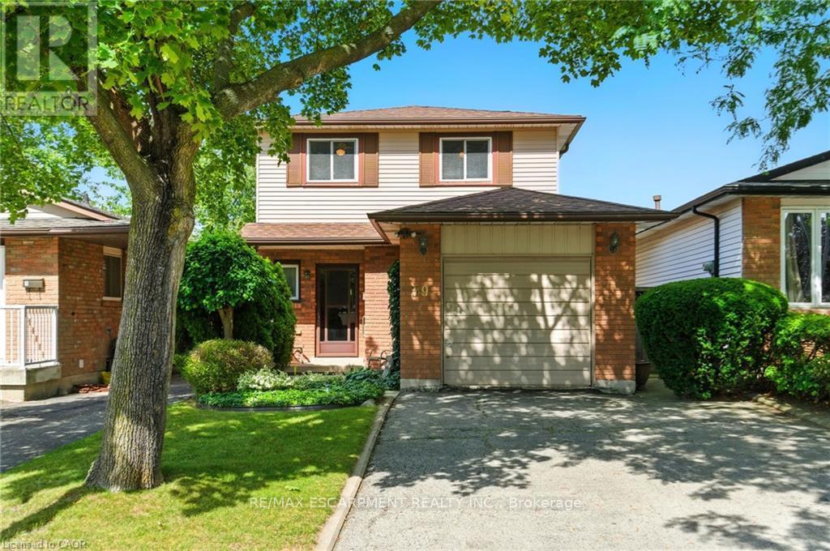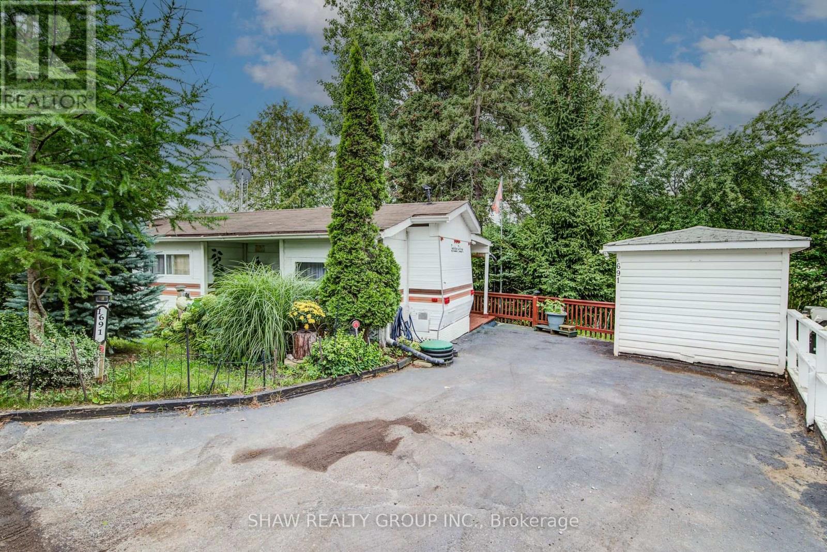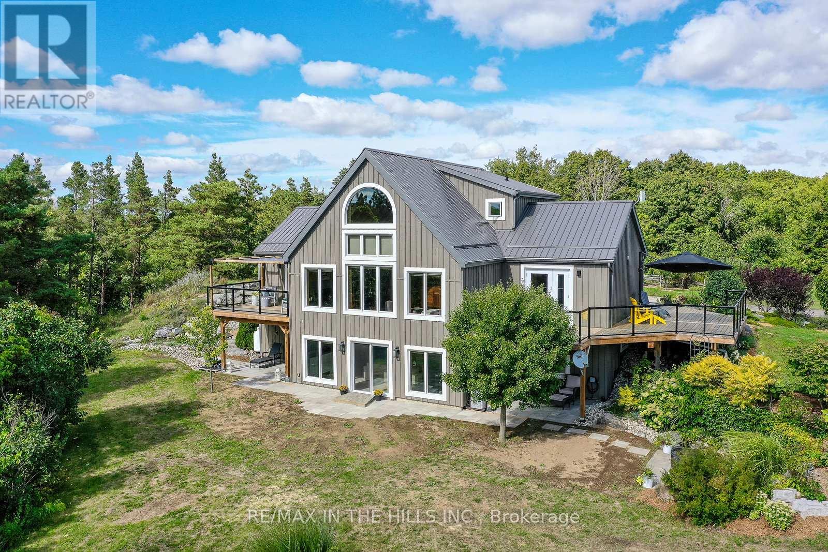272 Westcourt Place
Waterloo, Ontario
Attention first time home buyers, parent investors and landlords! Discover the perfect opportunity to own or invest in Beechwoods Westgate Townhome community. This Corner spacious bright unit, above grade, living space and five bedrooms. Benefit from recent community enhancements including new asphalt driveways, roads, and a fresh concrete front walk and porch. The main floor living room opens to a private, facing rear yard. Nearby amenities include major bus routes, Across The Street University of Waterloo and Wilfrid Laurier, top-tier shopping as well as the shops/restaurants on The Boardwalk. Quick e-scooter to University of Waterloo campus and Uptown Waterloo. Low Monthly condo fees of $309 cover essential services such as private garbage removal, building insurance, landscaping, and snow removal. Currently tenanted and tenant willing to stay. Vacant possession available. Don't miss out and seize this opportunity for a lifestyle upgrade in desirable Waterloo West! (id:61852)
Right At Home Realty
2193 Fern Glen Road
Mcmurrich/monteith, Ontario
Experience the tranquility of lakeside living in this beautiful four-bedroom bungalow. With direct access to the lake, this property offers the perfect blend of comfort and natural beauty. Whether you're looking for a peaceful retreat or a place to entertain, this home has it all. Do not miss the chance to make this lakeside paradise yours! (id:61852)
RE/MAX Your Community Realty
1105 Tillison Avenue
Cobourg, Ontario
Welcome to 1105 Tillison Avenue, a beautifully maintained 4-bedroom all-brick raised bungalow offering over 2,100 sq. ft. of finished living space in Cobourgs sought-after Terry Fox School neighbourhood. Designed for comfortable family living and effortless entertaining, this home combines practical design with warm character and pride of ownership.The bright main level features an inviting layout with gleaming hardwood and ceramic floors, two spacious bedrooms, and a 4-piece bath. The eat-in kitchen provides abundant cabinetry with custom pull-out shelving, ample counter space, and a walkout to a large deck, ideal for summer barbecues and gatherings. Freshly painted and professionally cleaned, the home is ready for its next chapter.The fully finished lower level extends the living space with two additional bedrooms, a full bathroom, and a cozy family room anchored by a gas fireplace, creating a perfect area for movie nights or guests. The private, fully fenced backyard offers plenty of room for children or pets to play, complemented by a powered storage shed for hobbies or extra space.Throughout the home, thoughtful touches such as oversized closets and functional layouts enhance comfort and livability. This property truly balances style, flexibility, and convenience. Located within walking distance of top-rated schools including Terry Fox Public and St. Mary Catholic Elementary, and minutes to Donegan Park, Northumberland Mall, and downtown Cobourg with its boutiques, cafés, Victoria Beach, and Marina. The nearby Cobourg Community Centre offers skating, fitness, and year-round programs for active families. A wonderful opportunity to own a spacious, move-in-ready bungalow in one of Cobourgs most family-friendly and convenient locations. (id:61852)
Homelife/vision Realty Inc.
801 - 359 Geneva Street
St. Catharines, Ontario
Well maintained 3 bedroom spacious end corner unit. Located on the 8th floor with both North and East views. Large balcony with patio doors off of the L-shaped living room/dining room. The master bedroom has a two piece en-suite, and a walk in storage closet in the hallway. Carpet free, new windows, outdoor in-ground pool, and very clean. Excellent location, close to all amenities. Walking distance to the Fairview mall. Come on out and view this move-in-ready home! (id:61852)
Right At Home Realty
927 #97 Regional Road
Hamilton, Ontario
Welcome to 927 Regional RD 97 Hamilton Freelton. Ideal Hobby Farm Approx 5.83 Acre Land with Dethatched 3 Bedroom Bungalow, 2 Bedroom Finished Bsmt with Sep Entrance and 3 Washrooms Fully Renovated House Top to Bottom Spent $250,000 on Upgrades. Property has Barn. Workshop & Storage Shed. The Friendly Community of Freelton is Truly Special, with Neighbours who Look out for one Another and a Welcoming Atmosphere that makes you Feel Right at Home. Very Convenient Location Close to Parks, Trails, Schools and Major Highways. Dont miss this Opportunity, Must Look, Show and Sell! (id:61852)
Homelife Maple Leaf Realty Ltd.
175 Burris Street
Hamilton, Ontario
Fantastic opportunity in the sought-after St. Clair area. This solid brick 2-family legal duplex is conveniently located close to all amenities in a friendly, walkable neighbourhood. 9' ceilings on the main floor, hardwood and banister stairwells make this a unique property. Over 1,400 square feet split across two self-contained units plus finished basement. 1): Main floor 1-bedroom unit includes use of the lower level which provides an additional 425 sq. ft, private laundry and large 4-piece bathroom. 2): Second floor + loft: 3-bedroom unit with 2 bathrooms and lots of living space. Currently generating $34,627.44 in gross revenue. Features: Separate entrances, close to Gage Park, transit, schools, and downtown core. (id:61852)
RE/MAX Escarpment Realty Inc.
3585-3587 Eglinton Avenue W
Toronto, Ontario
Attention Investors & Developers! Exceptional redevelopment opportunity at 3585 & 3587 Eglinton Ave W total area 9,612 sq. ft., zoned RA(x465). Prime transit-oriented location backing onto a ravine, just steps to the upcoming Mount Dennis Station and the Eglinton Crosstown LRT. Ideal site for affordable housing or mixed-use development with potential CMHC financing incentives. Surrounded by rapid growth and multiple new developments in the area. A rare opportunity in one of Torontos fastest-evolving corridors. Property is for Sale in As is Condition. (id:61852)
Sutton Group-Admiral Realty Inc.
3585-3587 Eglinton Avenue W
Toronto, Ontario
Attention Investors & Developers! Exceptional redevelopment opportunity at 3585 & 3587 Eglinton Ave W total area 9,612 sq. ft., zoned RA(x465). Prime transit-oriented location backing onto a ravine, just steps to the upcoming Mount Dennis Station and the Eglinton Crosstown LRT. Ideal site for affordable housing or mixed-use development with potential CMHC financing incentives. Surrounded by rapid growth and multiple new developments in the area. A rare opportunity in one of Torontos fastest-evolving corridors. Property is for Sale in As is Condition. (id:61852)
Sutton Group-Admiral Realty Inc.
928 Great Northern Road
Sault Ste Marie, Ontario
Attention Investors - Spacious Bungalow on Prime Development land on Great Northern Rd with excellent exposure and valuable Highway Commercial zoning. Hardwood throughout the main floor Spacious Eat-in Kitchen with small deck off the patio doors. Finished Basement with huge Recreation Room offers spacious storage & Cold Room . Heating is efficient Hot Water Boiler System . The Drive Way has Double entrance on to Great Northern Road . Prime opportunity for investors-ideal for redevelopment or a variety of permitted uses under current zoning. Located in one of Sault Ste. Marie's key commercial corridors, this solid property offers strong potential for future growth in a high-traffic, high-visibility location. (id:61852)
RE/MAX Your Community Realty
39 Megna Court
Hamilton, Ontario
Large 4-bedroom home on the West Hamilton Mountain with a finished basement. Located near Ancaster between Upper Paradise and Golf Links. Same owner since 1980, well maintained and move-in ready. Attached garage with inside entry, paved driveway for 4 cars, and private fenced yard. Walking distance to parks and schools, with nearby shopping at Upper Paradise, Rymal Rd, and Meadowlands. Easy access to the Linc and Hwy 403. 1632 sq. ft., built in 1980. Updates include furnace, AC, and water heater (2020), shingles (2010), and 100 AMP breaker panel. (id:61852)
RE/MAX Escarpment Realty Inc.
691 Oak Crescent
Centre Wellington, Ontario
Escape to your own slice of paradise! Welcome to 691 OAK Crescent in the phenomenal Maple Leaf Acres community, a top-rated recreational park voted one of Canada's best. This charming, fully furnished 1-bedroom mobile home is your ticket to an unforgettable seasonal lifestyle from May 1st to October 31st and is offered TURNKEY, just bring your personal items and start enjoying life immediately. The sellers are including all furniture, appliances, and even a fantastic collection of tools! Your summers will be filled with endless fun thanks to the park's incredible amenities. Cool off in the outdoor swimming pool, socialize at the rec centres, enjoy a game of shuffleboard, let the kids loose on the gated playground, or launch your boat from the community ramp into Belwood Lake. The park also features a sports field, walking trails, a community garden. This well-maintained home is your affordable gateway to a vibrant, active, and friendly summer community. This is a rare opportunity to own a carefree recreational property in a highly sought-after park. Book your showing today and get ready for the best summers of your life! (id:61852)
Shaw Realty Group Inc.
954461 7th Line Ehs Road
Mono, Ontario
Set on 50 gently rolling acres in scenic Hockley Valley, this exceptional country retreat combines timeless character with rural elegance. The customized Normerica post-and-beam home features soaring ceilings, expansive windows, and an open-concept layout that seamlessly blends indoor and outdoor living/. With four bedrooms (2+2) and 3 bathrooms, the home includes a main-floor primary suite and a fully finished walkout lower level built with 9-foot ceilings. The landscaped grounds are highlighted by a stunning three-tier pond with waterfalls, while extensive decking creates an inviting setting for gatherings or quiet retreats while taking in the spectacular views to the east and west over the valley. Equestrians and hobby farmers will appreciate the 5-stall barn, 30x72 drive shed, and Quonset hut, offering versatile space for animals, equipment, or workshops. Private yet convenient, the property provides easy access to amenities, schools, and major routes-delivering the perfect balance of country living, modern comforts, and breathtaking scenery. Recent exterior updates (2022) include new board-and-batten siding, a durable metal roof, and upgraded exterior doors. A new furnace ensures year-round comfort, and in-floor heating is roughed-in on both the main and lower levels for future efficiency. Located within NVCA jurisdiction but not directly affected, the property offers peace of mind along with the potential (previous approved, but not current) for a secondary dwelling (buyer to do their own due diligence). Please be sure to watch the multimedia display. (id:61852)
RE/MAX In The Hills Inc.
