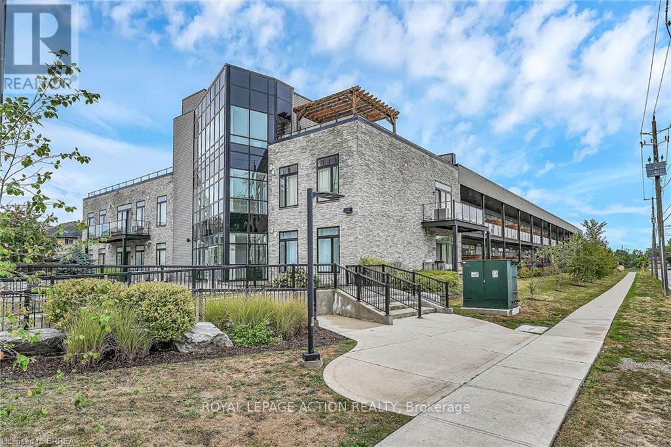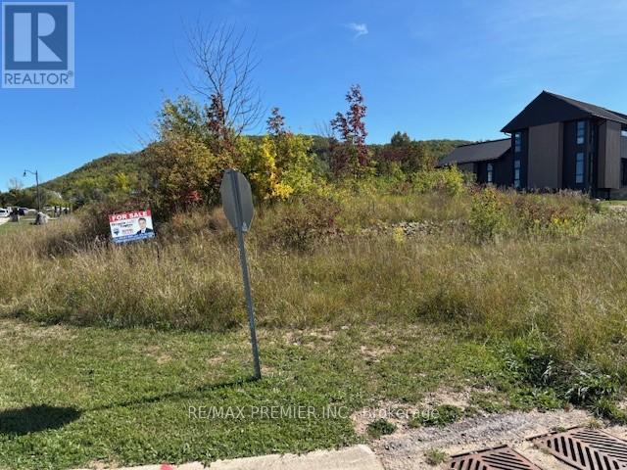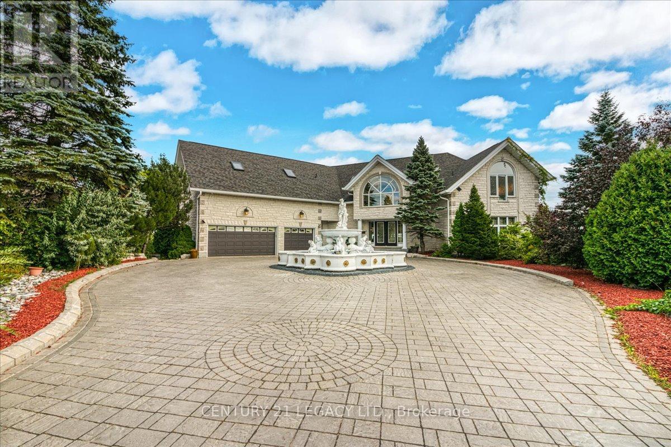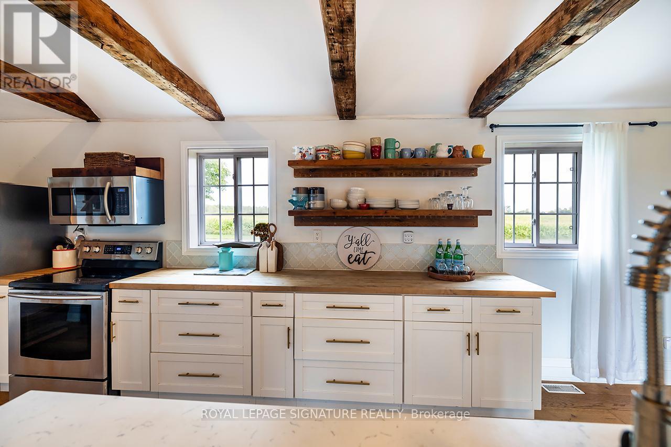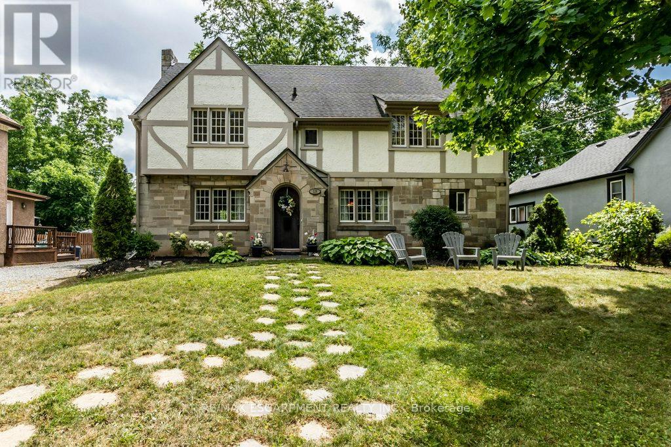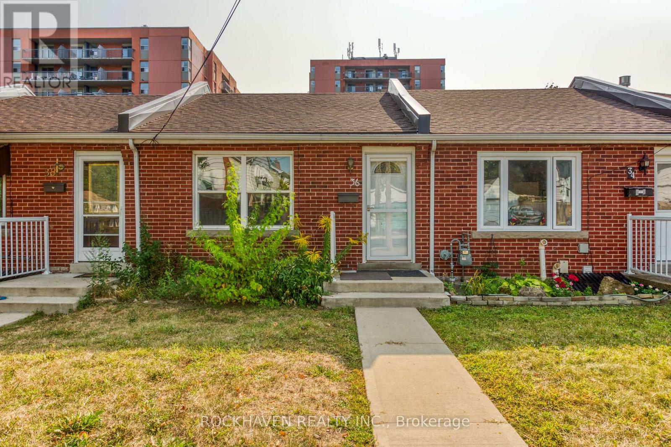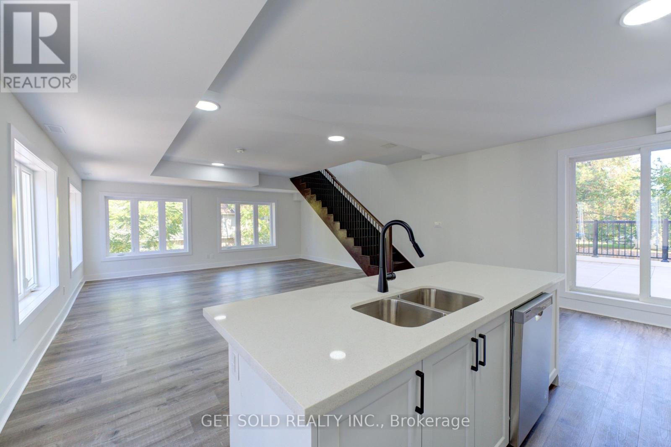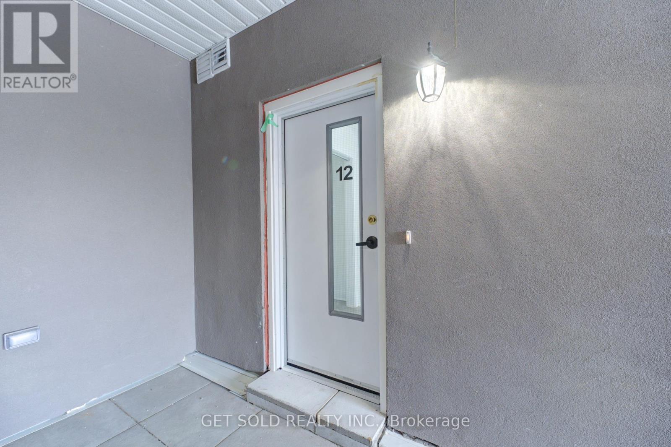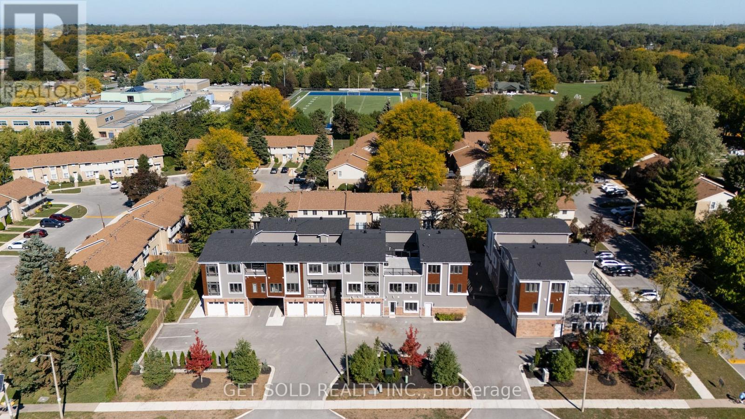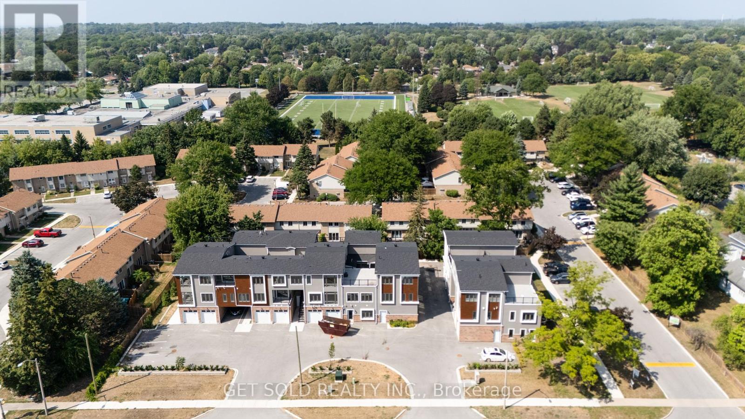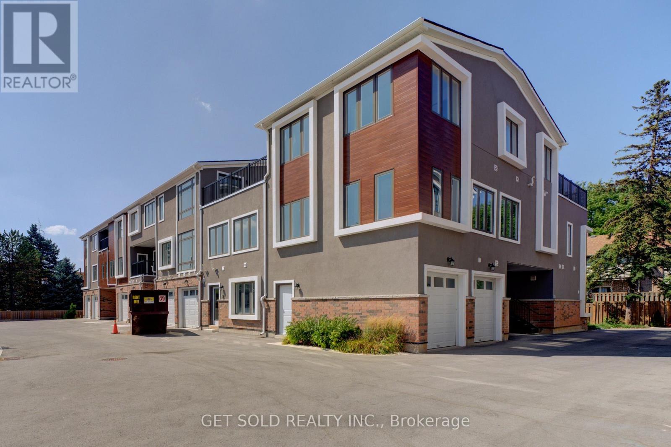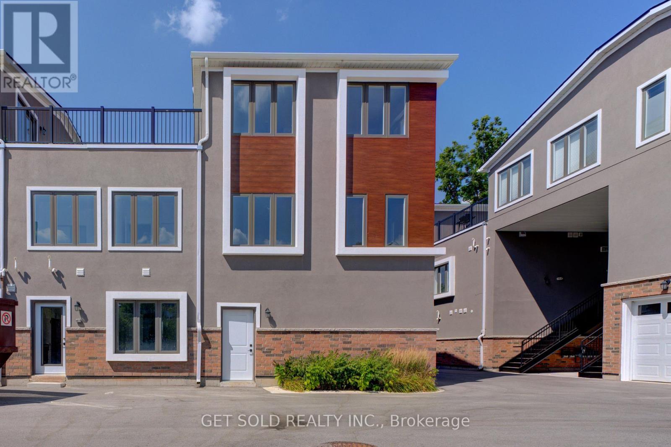120 - 85 Morrell Street
Brantford, Ontario
LIFE MADE EASY!!! Situated just blocks away from the picturesque Grand River and some of the finest hiking trails, the Lofts on Morrell offers modern living in a charming location close to many restaurants, access to the 403, the hospital and much more. Everything you need is handily located within this Stylish condo complex with many modern and tasteful conveniences. This spacious unit is bright and cheery with the floor to ceiling windows and patio doors to your private patio. You can also entertain on one of 2 Rooftop patios equipped with a Community BBQ and a lovely lounge/party room available to book for private functions. Amenities Galore. This unit with impressive 10ft. ceilings & 8 ft doors has an open concept LR/Kitchen design, 2 bedrooms, 4pc bath, in-suite laundry behind a sliding barn door and was recently professionally painted and cleaned throughout and ready for you to move in immediately. Exclusive parking is conveniently located just outside the rear entrance. (id:61852)
Royal LePage Action Realty
125 Maryward Crescent
Blue Mountains, Ontario
PEAKS RIDGE Premium Building Lot - Exceptional opportunity to build in the sought-after Peaks Ridge community. This spacious lot offers municipal water and sewer services and is ideally located just off Camperdown Road, adjacent to the renowned Georgian Bay Club. Surrounded by top-tier recreational amenities minutes to skiing, golf, Georgian Bay, Thornbury, and Craigleith. "The Ridge Estates" - A wonderful opportunity awaits someone with a vision to build a spectacular luxury custom home or weekend retreat just off Camperdown Rd in the Ridge Estates community. Situated between The Georgian Bay Club & The Georgian Peaks Ski Club with incredible Georgian Bay views and sitting directly at the base of the Niagara Escarpment, providing a serene backdrop and privacy, unsurpassed by any neighboring properties throughout the Camperdown community. This large premium sun drenched lot will support a substantial home and is fully serviced with water, sewer, and utility hookups available at the lot line. Located in the Town of the Blue Mountains and not subject to the Collingwood interim bylaw on building permits. Not part of common elements condo corp, so not subject to monthly fees like neighboring properties. Private & public ski and golf clubs at your doorstep, stone's throw to Village at Blue, Thornbury, restaurants, parks, Georgian Trail, golf, skiing, cycling, and all the amenities Georgian Bay has to offer. HST is in addition to the purchase price. (id:61852)
RE/MAX Premier Inc.
376 Maki Avenue
Greater Sudbury, Ontario
Welcome to a truly one-of-a-kind residence where timeless luxury meets modern comfort. Nestled in the heart of the city, this is exclusive retreat designed for those who value craftsmanship, elegance, and refined living. Step inside the grand foyer and into the soaring great room, featuring a high ceiling thru-out the house. The open-concept design flows seamlessly into the dining area, complete with top-of-the-line exquisite finishes and Lake View.This remarkable custom-built executive home redefining luxury at every turn with approximately over 10,000 SF of living space. Situated on approximately half-acre lot, this exceptional home features a 3-cars garage and park up to 10 cars on driveway, making a bold first impression! Perfect for entertaining, the home boasts a Entertainment room, Wet-Bar, and Huge Recreational Room opens to Jacuzzi Room that blend indoor and outdoor living. Resort-inspired amenities include a steam room, sauna, in-ground 2 hot tubs. Kitchen with Huge Pantry and One large centre island and an inviting breakfast area that opens up to the upper deck overlooking the beautifully Lake View.The main floor primary retreat offers privacy and luxury, complemented by 4 bedrooms to host family. Ascend upstairs, where rest and relaxation are granted in the lavish Owner's Suite complete with a private seating area, walk-in closet, a spa-like 6pc ensuite. Down the hall, you'll find two bedrooms with Jack and Jill Washroom. This professionally finished house adds remarkable versatility: 4 Bedrooms Upstairs and 2 bedrooms in Lower Level, 5 Full Washrooms, 1 half washrooms, Wet Bar, Sauna, and a spacious recreational area with direct access to the Huge Jacuzzi Area and to the backyard retreat Lakeside DECK & DOCK AREA (Which was Evaluated for $1.8 Million), round out this extraordinary residence.This estate is more than a home it is a sanctuary of style, innovation, and serenity. Experience unparalleled living at 376 Maki Avenue. Your private oasis awaits! (id:61852)
Century 21 Legacy Ltd.
217 Greer Road
Prince Edward County, Ontario
Charming Renovated County Home with Pastoral Views Minutes from Wellington this beautifully appointed home is your invitation to year-round living in Prince Edward County. Surrounded by serene pastoral landscapes and just 7 minutes from the heart of Wellington, this property blends timeless charm with thoughtful, modern updates-offering a truly exceptional lifestyle. Inside, the home spans just under 2500 sq ft (1774 main floor and 693 2nd floor) and features an open-concept main floor that effortlessly connects the living, dining, and kitchen areas. The layout is ideal for both everyday comfort and entertaining, with seamless access to a back deck showcasing sweeping country views. A separate family room provides additional privacy and natural light, leading to the spacious main-floor primary suite complete with a full ensuite and walkout to a screened-in sunroom, perfect for morning coffee or evening relaxation.Upstairs, two bright bedrooms and a 3-piece bath provide cozy accommodations for guests or family, all with a sense of warmth and character that defines this home. Thoughtful renovations throughout preserve the home's historic charm while introducing modern conveniences and distinguished style. Every detail has been carefully considered, from updated finishes to functional design. The detached garage offers versatile use, whether as secure parking, storage, or the perfect hobby or workshop space. Watch the sun rise and set from your own County retreat. This special property is ready to welcome you home. (id:61852)
Royal LePage Signature Realty
128 River Road
Welland, Ontario
Discover timeless charm at 128 River Rd! This stately 2.5-storey home (c.1929) rests on an extraordinary Half-acre L-shaped lot, with a natural forest backdrop. Step inside to find approx. 2800 sq ft of authentic character and quality craftsmanship throughout. While the two bathrooms have been tastefully updated, the rest of the house retains its classic, vintage appeal. The main floor boasts a large formal Living room with fireplace (gas insert), a formal Dining room, a Family/Sunroom, a full 3-pc bathroom and a cozy Kitchen with access to the tranquil backyard. The 2nd-flr features four impressively large bedrooms, providing exceptional living space for a growing family. The untapped potential of the attic is a standout feature, with three large open spaces ready to be transformed into additional bedrooms, a private studio, or a versatile recreation area. A walkout lower level opens to a private woodland which slopes gently to a secluded forested arm - an enchanting retreat for trails, gardens or studio space. The entire back is a naturalist's paradise, covered with lush foliage, towering trees, and diverse flora, creating a secluded and harmonious retreat. The Welland Recreational Waterway and its many amenities are just a short stroll away. The peaceful river setting offers a lifestyle of outdoor recreation, including walking trails, boating, and fishing. The zoning permits a variety of residential uses, from a single-family home to townhomes. A rare opportunity to restore and modernize while preserving its heritage character, all just steps from the Welland Canal, Merrit Island, parks and amenities. New hi-efficiency boiler, 100-amp breaker panel, plus 40 amp subpanel in garage, updated plumbing and electrical. RSA. (id:61852)
RE/MAX Escarpment Realty Inc.
36 Macklin Street N
Hamilton, Ontario
Rare find! Co-op Townhouse in Desirable Westdale. Bright unit, recent bathroom reno with oversize shower and temperature controlled heated floor, updated vinyl windows, updated engineered hardwood flooring on main level, renovated living room and bedrooms, parking along the fence behind the unit. Buyer must be approved by Co-op Board & must provide police check, credit check, 2 references (not family). Walking distance to shopping, all amenities and McMaster University. Close to public transit. Don't let this one slip by. (id:61852)
Rockhaven Realty Inc.
14 - 6701 Thorold Stone Road
Niagara Falls, Ontario
Welcome to 6701 Thoroldstone Rd Unit 14. This 1600 Sq. Ft. Luxury Stacked Townhome Offers A Wonderful Two-Floor Layout With Massive Family Room And Kitchen Combination- An Entertainers Dream Complete With Quartz Counters And Stainless Steel Appliances. A Powder Room and In Suite Laundry Provides Added Convenience. The Upper Level Boasts A Large Primary Bedroom With Walk-in Closet And 4pc Ensuite. An Additional 2 Bedrooms And 2pc Washroom Complete This Level. To Top It Off, Enjoy The Rooftop Terrace And The Sunsets It Comes With. These Newly Built Townhomes Provide A Private Owned Parking Spot. Ensuite Laundry Offers Convenience. Be The First To move Into These Inventory Townhomes With 13 Layouts To Choose From. Centrally Located In The Niagara Falls Area, Close To QEW, The Falls, Casinos And Public Transportation. Special Pricing For First Time Home Buyers And Competitively Priced Around $400/Sq. Ft. Making This An Amazing Investment Opportunity For End Users And Investors. (id:61852)
Get Sold Realty Inc.
12 - 6701 Thorold Stone Road
Niagara Falls, Ontario
Welcome to 6701 Thoroldstone Rd Unit 12. This 1500 Sq. Ft. Luxury Stacked Townhome Offers A Wonderful Two-Floor Layout With Massive Family Room And Kitchen Combination- An Entertainers Dream Complete With Quartz Counters And Stainless Steel Appliances. A Powder Room Provides Added Convenience. The Upper Level Boasts A Large Primary Bedroom With Walk In Closet and And 4pc Bathroom. 2 Additional Bedrooms And A 2pc Washroom Complete This Level. To Top It Off, Enjoy The Rooftop Terrace And The Sunsets It Comes With. These Newly Built Townhomes Provide A Private Owned Parking Spot. Ensuite Laundry Offers Convenience. Be The First To move Into These Inventory Townhomes With 13 Layouts To Choose From. Centrally Located In The Niagara Falls Area, Close To QEW, The Falls, Casinos And Public Transportation. Special Pricing For First Time Home Buyers And Competitively Priced Around $400/Sq. Ft. Making This An Amazing Investment Opportunity For End Users And Investors. (id:61852)
Get Sold Realty Inc.
13 - 6701 Thorold Stone Road
Niagara Falls, Ontario
Welcome to 6701 Thoroldstone Rd Unit 13. This 1600 Sq. Ft. Luxury Stacked Townhome Offers A Wonderful Two-Floor Layout With Massive Family Room And Kitchen Combination- An Entertainers Dream Complete With Quartz Counters And Stainless Steel Appliances. A Powder Room and In Suite Laundry Provides Added Convenience. The Upper Level Boasts A Large Primary Bedroom And 4pc Bathroom. An Additional Bedroom, 4pc Washroom and Study Area Offer Added Space and Potential. To Top It Off, Enjoy The Rooftop Terrace And The Sunsets It Comes With. These Newly Built Townhomes Provide A Private Owned Parking Spot. Ensuite Laundry Offers Convenience. Be The First To move Into These Inventory Townhomes With 13 Layouts To Choose From. Centrally Located In The Niagara Falls Area, Close To QEW, The Falls, Casinos And Public Transportation. Special Pricing For First Time Home Buyers And Competitively Priced Around $400/Sq. Ft. Making This An Amazing Investment Opportunity For End Users And Investors. (id:61852)
Get Sold Realty Inc.
11 - 6701 Thorold Stone Road
Niagara Falls, Ontario
Welcome to 6701 Thoroldstone Rd Unit 11. This 1300 Sq. Ft. Luxury Stacked Townhome. The Upper Floor Offers An Entertainers Dream providing an Open Concept Living Room And Large Kitchen Featuring Quartz Counters And Stainless Steel Appliances. A Generous Primary Bedroom With Walk In Closet and And 4pc Bathroom Complete This Level. The Beautifully Stained Staircase Takes You To The Second Bedroom Complete with a 2pc Washroom. To Top It Off, Enjoy The Rooftop Terrace And The Sunsets It Comes With. These Newly Built Townhomes Provide A Private Owned Parking Spot. Ensuite Laundry Offers Convenience. Be The First To move Into These Inventory Townhomes With 13 Layouts To Choose From. Centrally Located In The Niagara Falls Area, Close To QEW, The Falls, Casinos And Public Transportation. Special Pricing For First Time Home Buyers And Competitively Priced Around $400/Sq. Ft. Making This An Amazing Investment Opportunity For End Users And Investors. (id:61852)
Get Sold Realty Inc.
5 - 6701 Thorold Stone Road
Niagara Falls, Ontario
Welcome to 6701 Thoroldstone Rd Unit 5. This 2007 Sq. Ft. Luxury Stacked Townhome Offers A Wonderful Three-Floor Layout With Massive Family Room And Kitchen Combination. The Main Floor Offers An Entertainers Dream providing an Open Concept Living Room And Large Kitchen. Quartz Counters, Stainless Steel Appliances And 2pc Bathroom Complete The First Floor. The Beautifully Stained Staircase Takes You To 3 Bedrooms and Two 4pc Bathrooms Including One Of Two Primary Bedrooms. Third Floor Offer A Owners Suite With Large Bedroom, 4Pc Ensuite And Rooftop Terrace To Enjoy The Sunsets. These Newly Built Townhomes Provide A Private Owned Parking Spot. Ensuite Laundry Offers Convenience. Be The First To move Into These Inventory Townhomes With 13 Layouts To Choose From. Centrally Located In The Niagara Falls Area, Close To QEW, The Falls, Casinos And Public Transportation. Special Pricing For First Time Home Buyers And Competitively Priced Around $400/Sq. Ft. Making This An Amazing Investment Opportunity For End Users And Investors. (id:61852)
Get Sold Realty Inc.
6 - 6701 Thorold Stone Road
Niagara Falls, Ontario
Welcome to 6701 Thoroldstone Rd Unit 6. This 822 Sq. Ft. Luxury Stacked Townhome Offers A Wonderful Two-Floor Layout With Family Room And Kitchen Combination. The Main Floor Offers An Entertainers Dream providing an Open Concept Living Room And Large Kitchen. Quartz Counters, Stainless Steel Appliances And 2pc Bathroom Complete The First Floor. The Beautifully Stained Staircase Takes You To 2 Bedrooms an Additional 4pc Washroom And Built-In Closet. To Top It Off, A Single Car Garage Tops Off This Unit. These Newly Built Townhomes Provide A Private Owned Parking Spot. Ensuite Laundry Offers Convenience. Be The First To move Into These Inventory Townhomes With 13 Layouts To Choose From. Centrally Located In The Niagara Falls Area, Close To QEW, The Falls, Casinos And Public Transportation. Special Pricing For First Time Home Buyers And Competitively. An Amazing Investment Opportunity For End Users And Investors. (id:61852)
Get Sold Realty Inc.
