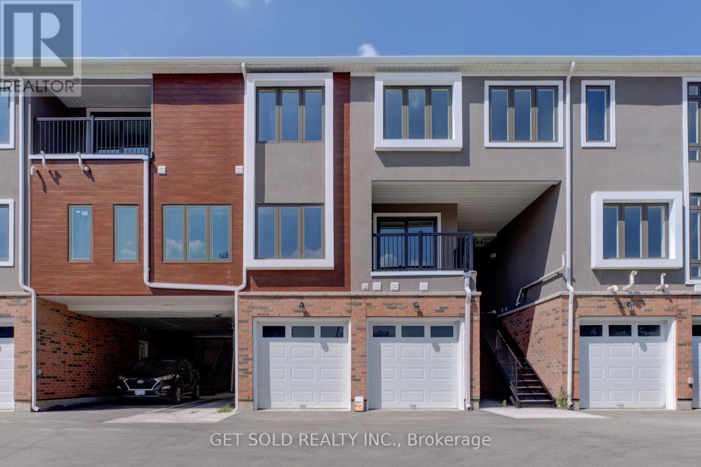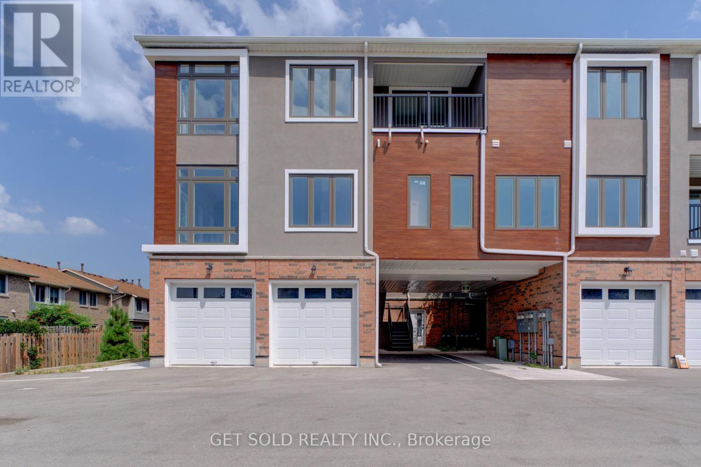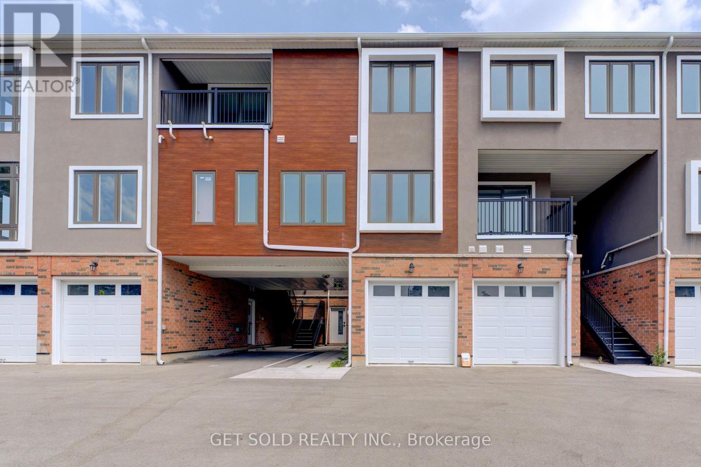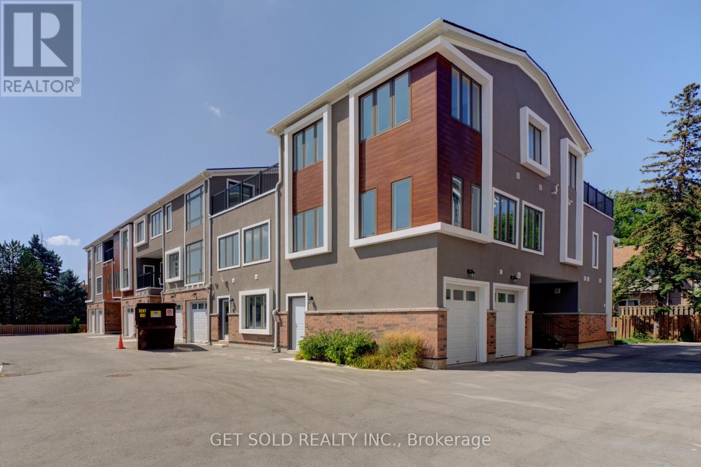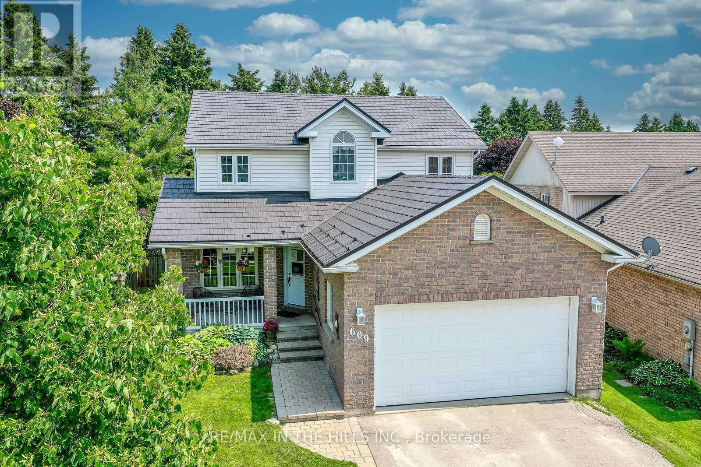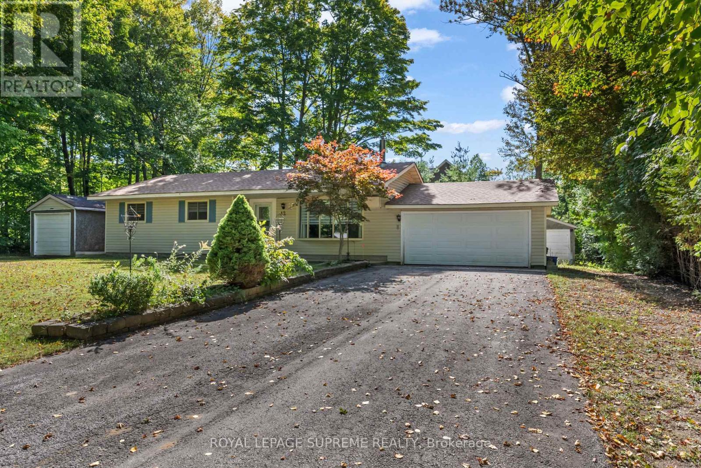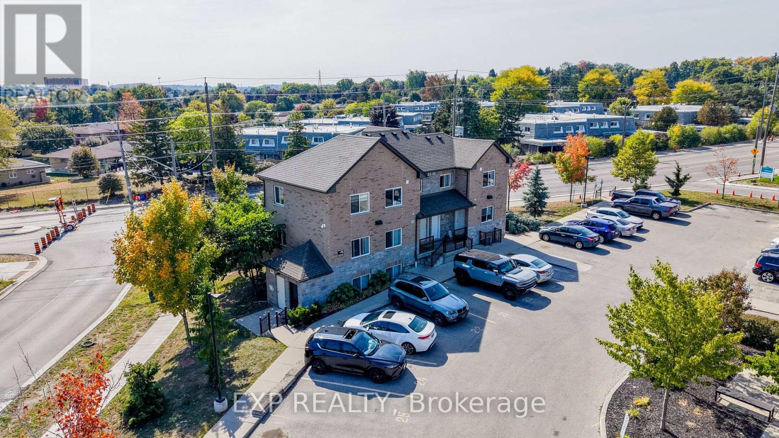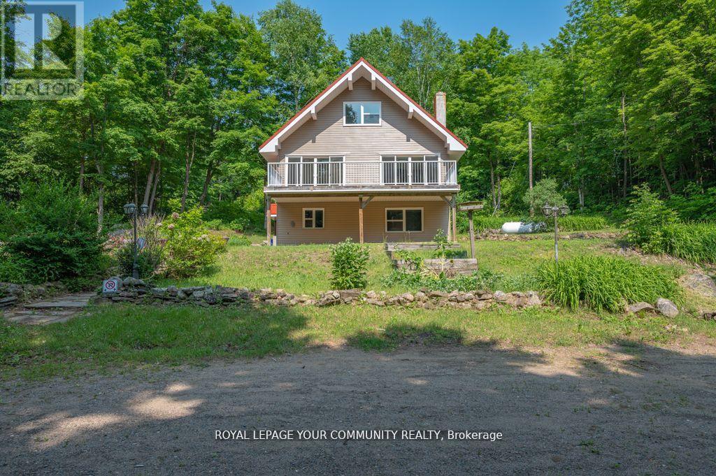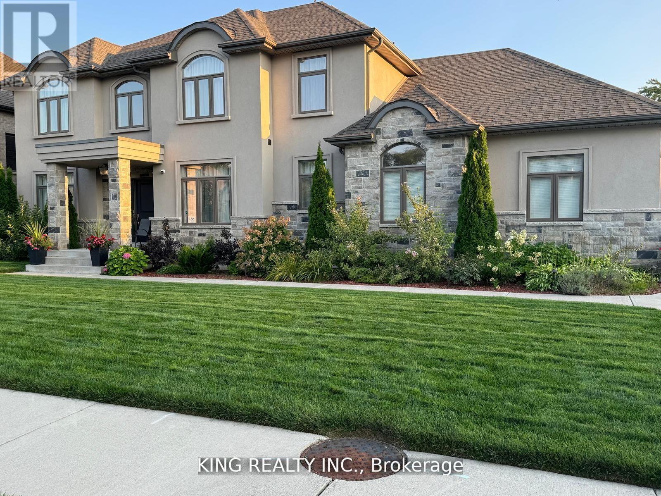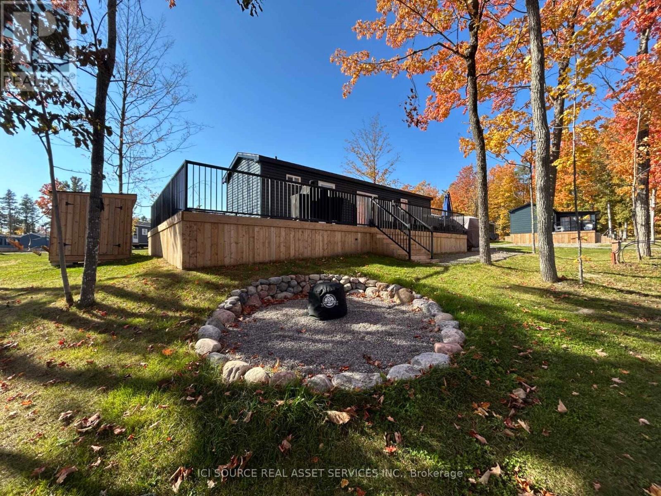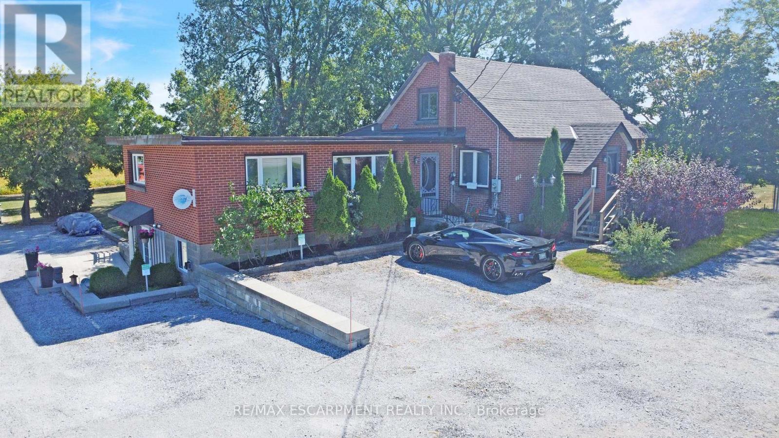10 - 6701 Thorold Stone Road
Niagara Falls, Ontario
Welcome to 6701 Thoroldstone Rd Unit 10. This 1600 Sq. Ft. Luxury Stacked Townhome Offers A Wonderful Two-Floor Layout With Massive Family Room And Kitchen Combination Complete With a Balcony, Perfect For Enjoying Your Morning Coffee or Relaxing After a Long Day. Quartz Counters, Stainless Steel Appliances And 2pc Bathroom Complete The First Floor. The Beautifully Stained Staircase Takes You To 2 Bedrooms a Convenient 4pc Washroom and the Large Primary Bedroom Complete with 4pc Ensuite and Walk In Closet. To Top It Off, Enjoy The Rooftop Terrace And The Sunsets It Comes With. These Newly Built Townhomes Provide A Private Owned Parking Spot. Ensuite Laundry Offers Convenience. Be The First To move Into These Inventory Townhomes With 13 Layouts To Choose From. Centrally Located In The Niagara Falls Area, Close To QEW, The Falls, Casinos And Public Transportation. Special Pricing For First Time Home Buyers And Competitively Priced Around $400/Sq. Ft. Making This An Amazing Investment Opportunity For End Users And Investors. (id:61852)
Get Sold Realty Inc.
1 - 6701 Thorold Stone Road
Niagara Falls, Ontario
Welcome to 6701 Thoroldstone Rd Unit 1. This 1265 Sq. Ft. Luxury Stacked Townhome Offers A Wonderful Two-Floor Layout With Massive Family Room And Kitchen Combination. The First Floor Offers An Entertainers Dream providing Open Concept Living Room Overlooking The Large Kitchen. Quartz Counters, Stainless Steel Appliances And 2pc Bathroom Complete The First Floor. The Beautifully Stained Staircase Takes You To Two Private Bedrooms And A 4pc. Bathroom. Enjoy Your Own Private Garage With Access Directly To The Unit. These Newly Built Townhomes Provide Ensuite Laundry On Main Floor. Be The First To move Into These Inventory Townhomes With 13 Layouts To Choose From. Centrally Located In The Niagara Falls Area, Close To QEW, The Falls, Casinos And Public Transportation. Special Pricing For First Time Home Buyers And Competitively Priced Around $400/Sq. Ft. Making This An Amazing Investment Opportunity For End Users And Investors. (id:61852)
Get Sold Realty Inc.
3 - 6701 Thorold Stone Road
Niagara Falls, Ontario
Welcome to 6701 Thoroldstone Rd Unit 3. This 1317 Sq. Ft. Luxury Stacked Townhome Offers A Wonderful Two-Floor Layout With Massive Family Room And Kitchen Combination. The First Floor Offers An Entertainers Dream providing Open Concept Living Room Overlooking The Large Kitchen. Quartz Counters, Stainless Steel Appliances And 2pc Bathroom Complete The First Floor. The Beautifully Stained Staircase Takes You To Two Private Bedrooms And A 4pc. Bathroom. These Newly Built Townhomes Provide A Private Garage And Storage Within. Ensuite Laundry On Main Floor Offer Convenience. Be The First To move Into These Inventory Townhomes With 13 Layouts To Choose From. Centrally Located In The Niagara Falls Area, Close To QEW, The Falls, Casinos And Public Transportation. Special Pricing For First Time Home Buyers And Competitively Priced Around $400/Sq. Ft. Making This An Amazing Investment Opportunity For End Users And Investors. (id:61852)
Get Sold Realty Inc.
4 - 6701 Thorold Stone Road
Niagara Falls, Ontario
Welcome to 6701 Thoroldstone Rd Unit 4. This 1274 Sq. Ft. Luxury Stacked Townhome Offers A Wonderful Two-Floor Layout With Massive Family Room And Kitchen Combination. The First Floor Offers An Entertainers Dream providing Open Concept Living Room Overlooking The Large Kitchen. Quartz Counters, Stainless Steel Appliances And 2pc Bathroom Complete The First Floor. The Beautifully Stained Staircase Takes You To Two Private Bedrooms And A 4pc. Bathroom. These Newly Built Townhomes Provide A Private Garage And Storage Within. Ensuite Laundry On Main Floor Offer Convenience. Be The First To move Into These Inventory Townhomes With 13 Layouts To Choose From. Centrally Located In The Niagara Falls Area, Close To QEW, The Falls, Casinos And Public Transportation. Special Pricing For First Time Home Buyers And Competitively Priced Around $400/Sq. Ft. Making This An Amazing Investment Opportunity For End Users And Investors. (id:61852)
Get Sold Realty Inc.
609 Simon Street
Shelburne, Ontario
Welcome to 609 Simon Street, a fabulous 3+1 bedroom home in a peaceful family neighbourhood. Brand new finished basement with bathroom, bedroom and kitchen can be a space for extended family, or by adding a separate entrance (pre-approved plans available to new owner!) it could be a legal apartment for extra income (could also very easily become a two bedroom apartment). The main floor of this open concept home boasts a new kitchen with quartz countertops, undermount lighting and induction stove, a glorious sun-filled solarium, 2-piece bath and a large laundry room with entry to the garage. Upstairs you will find the spacious primary bedroom with four-piece ensuite bath and walk-in closet, plus two more generous sized bedrooms that share a three-piece bath. The yard is one of the biggest in the area, with no neighbours in back, extensive mature perennial gardens and a new deck with seating. The four-car driveway and two car garage means lots of room for vehicles, toys or storage. Highlights include steel roof (2015), kitchen (2022), deck (2022), furnace and gas fireplace (2016), new front door and upstairs windows (2023), basement (2024), upgraded 200Amp electrical panel (2024), on demand hot water heater (rental), custom stained glass in stairway window and so much more. Immaculate and move in ready for your family. (id:61852)
RE/MAX In The Hills Inc.
162 Blue Mountain Drive
Blue Mountains, Ontario
All-Season Luxury Retreat in The Blue Mountains!Discover the perfect balance of tranquility and adventure in this stunning property, ideally located in the heart of The Blue Mountains. With private beach access, enjoy soft sandy shores and breathtaking views of Georgian Bay .Step outside and connect with nature, the 40 km Georgian Trail is moments away, offering endless opportunities for hiking, biking, or cross-country skiing. In winter, ski lifts are just around the corner, making your mountain getaways effortless.After a day of adventure, unwind in your own private spa oasis: relax in the sauna, soak in the hot tub, and refresh in the cold plunge. Every detail is designed for comfort and wellness, creating a true year-round escape.Recent upgrades include: new roof (2024), spa (2024), and shed (2024). An EV charging outlet is also on-site for convenience. Plus, with all indoor and outdoor furniture included, this retreat is fully turn-keyjust move in and start enjoying.This spectacular location is more than a homeits a lifestyle. Experience the best of every season in The Blue Mountains! (id:61852)
Rare Real Estate
42 Birch Street
South Bruce Peninsula, Ontario
Wonderful renovated property just minutes from the heart of Sauble Beach, this fully winterized detached bungalow offers modern comfort and year-round enjoyment. Recently renovated, the home showcases: A brand-new kitchen with modern cabinets and granite counter-tops, An updated bathroom with a quartz counter-top. Three spacious bedrooms and one full bathroom. New hardwood floors throughout, Ceramic in Kitchen, Dining and Bathroom, Freshly painted new trims and stylish light fixtures, Upgraded baseboard heaters for efficient heating, Extended electrical service to the garage, Two large sheds plus a garage, Set on a generous lot, this turnkey property blends contemporary upgrades with the charm of beach side living. Whether youre seeking a cozy full-time residence, a four-season retreat, or an investment opportunity, this home truly offers it all. (id:61852)
Royal LePage Supreme Realty
6a - 185 Windale Crescent
Kitchener, Ontario
Welcome to 185 Windale Crescent, Unit 6A! This one-bedroom, one-bathroom condo offers a functional layout with stylish finishes throughout. The open-concept living space features engineered hardwood floors in the living room, while the kitchen is equipped with stainless steel appliances, tiled flooring, and a seamless flow into the living area, ideal for both everyday living and entertaining. The bedroom offers plush carpeting, a spacious closet, and large sliding glass doors that open to a private balcony, providing a bright and inviting retreat. Additional highlights include in-suite laundry and one parking space for your convenience. Situated in the heart of Kitchener's Westmount area, this home is close to shopping, dining, public transit, and parks, with quick access to major routes for commuters. Whether you're a first-time buyer, downsizing, or looking for an investment property, this condo presents an excellent opportunity in a desirable location. (id:61852)
Exp Realty
9297 Highway 118 E
Minden Hills, Ontario
This Magnificent 2900 Sqft Four Season Country Estate Has Been Fully Renovated And Is Perfectly Perched On 22 Acres Of Land, Overlooking Rolling Hills And Mature Forests. Enjoy Full Privacy As You Drive Up Along The Tree Lined Driveway, Passing By The Guest House (Kitchenette, 2Pc Washroom & 2 Rooms). This Lot Is Classified As Rural With Endless Opportunities And Permitted Uses (Such As Bed & Breakfast, Boarding House, Community Centre, Daycare Centre, Equestrian Facility, Farm, Farm Produce Outlet, Garden Centre & Nursery, Greenhouse/Commercial, Hunt Camp, Kennel/Commercial, Veterinary Clinic, ). In The Heart Of Carnarvon, 10 Minutes From Minden, 20 Minutes From Haliburton, Surrounded With Crystal Clear Water Lakes, Enjoy Boating (Minutes From Boat Launches At Twelve Mile, Maple And Beech Lakes), Skating, Ice Fishing, Camping, Snowmobile And Atv Trails, With Lots Of Room For Parking All Your Toys And Trailers ... Total Gem (id:61852)
RE/MAX Your Community Realty
138 Ulster Street
Lasalle, Ontario
ENJOY LUXURIOUS STRESS-FREE LIVING Situated in the most prestigious neighborhood in Lasalle, Walkin distance to the river and Marina. Custom Built on a Premium Lot 90x110, This home offers Luxury Living at its Finest approx 3200 Sqft with 5 bedrooms & 3.5 bathrooms, This House had Thousands $$$ SPENT IN UPGRADES,3 OVERSIZED CAR GARAGES W/ SIDE ENTRY, 2 COVERED REAR PORCHES, HARDWOOD FLOORS THROUGHOUT, MAIN FLOOR STONE FIREPLACE, GOURMET KITCHEN WITH LARGE ISLAND AND WALK-IN BUTLER'S PANTRY WITH CUSTOM SHELVES, TRAY CEILING IN MASTER BDRM, LUXURIOUS MASTER ENSUITE WITH CUSTOM SHOWER AND WIC, ANOTHER BDRM WITH WIC AND ENSUITE BATHROOM, 9 FT CEILING ON MAIN FLOOR WITH LARGE WINDOWS,& MORE. Easy Access to the Backyard For RV. Complete with a meticulously landscaped 8 car Driveway parking. Upstairs the master bedroom awaits with a spacious walk-in closet and luxurious ensuite bathroom. Experience comfort and luxury at it's finest in this exquisite home. Mins away from the New Bridge, Easy access to 401. (id:61852)
King Realty Inc.
Chl027 - 1235 Villiers Line
Otonabee-South Monaghan, Ontario
This stunning resort cottage offers comfort, convenience, and style with a long list of upgrades. The kitchen is equipped with a reverse osmosis drinking water system, a silgranite sink, upgraded kitchen faucet, and a stylish tile backsplash. The bathroom features a wall-hung vanity, upgraded shower with both hand shower & rain head, and an elongated toilet for added comfort. Energy and utility upgrades include a WiFi switch for the hot water tank to conserve propane, plus three exterior hose bibs for easy outdoor maintenance. Outside, enjoy a custom fire pit perfect for evening sunder the stars, and an outdoor shed for additional storage. Located within Bellmere Winds Resort, this cottage blends modern upgrades with the natural beauty of the Kawarthas, making it the perfect retreat for seasons to come. *For Additional Property Details Click The Brochure Icon Below* (id:61852)
Ici Source Real Asset Services Inc.
662 #6 Highway
Haldimand, Ontario
Discover the endless possibilities at 662 Highway 6 in Caledonia! This charming 1.5 storey detached home has been transformed into 3 self-contained units, offering incredible versatility for investors, business owners, or extended families. The main floor boasts two separate units: a spacious 4-bedroom suite with 1.5 baths and full kitchen, plus a large 1-bedroom unit with its own kitchen and bath. Downstairs, the lower level is currently set up as a retail space, complete with a kitchen and bathroom perfect for rental income, home business, or conversion to additional living space. Recent upgrades include new shingles (2021) and a new air conditioning unit (2023), giving peace of mind for years to come. With prime frontage along Highway 6, this unique property blends residential comfort with commercial potential. (id:61852)
RE/MAX Escarpment Realty Inc.
