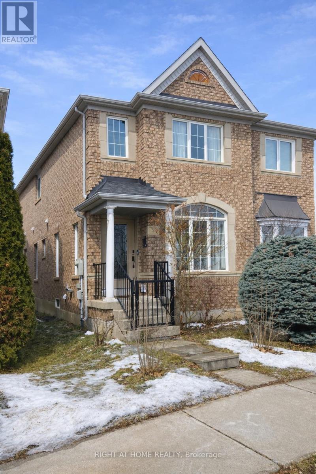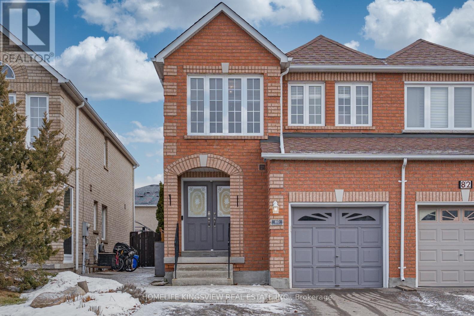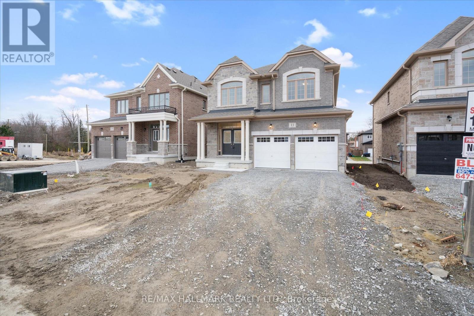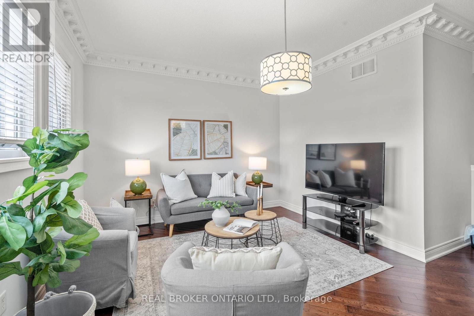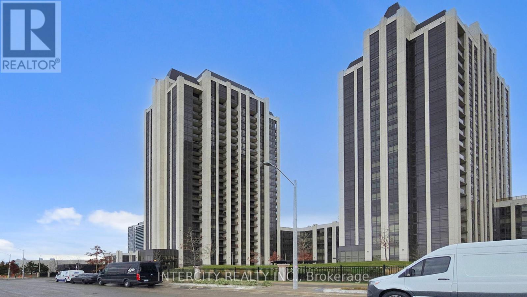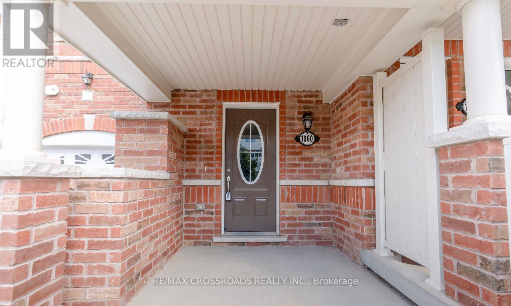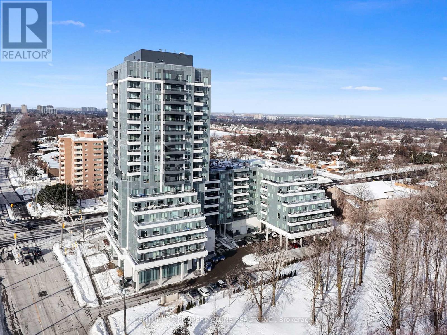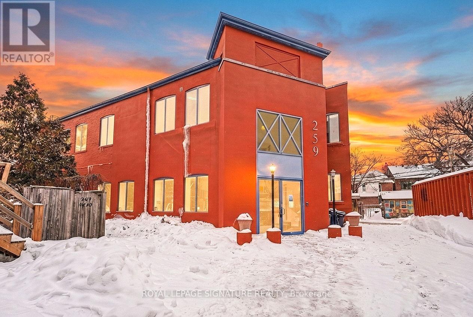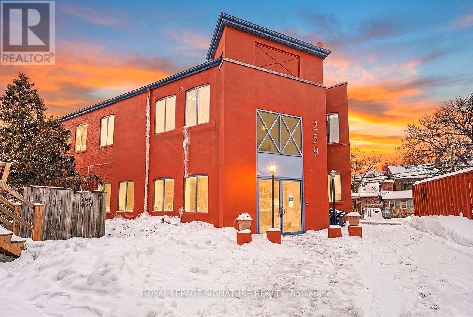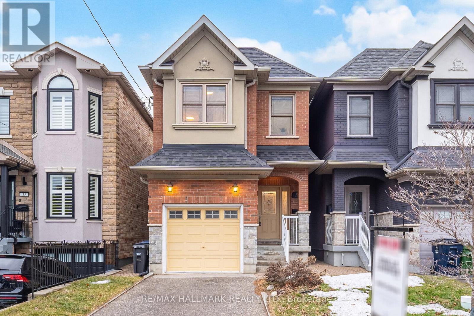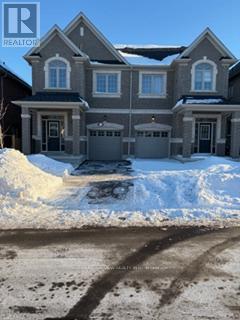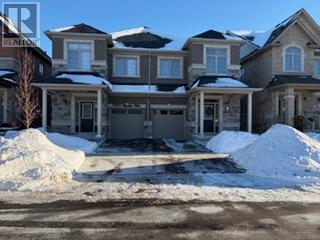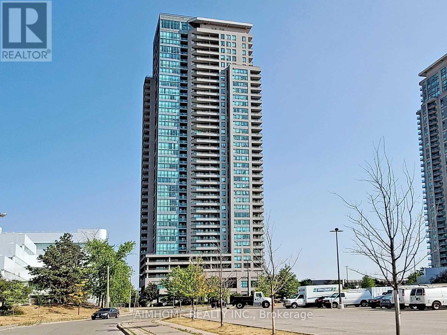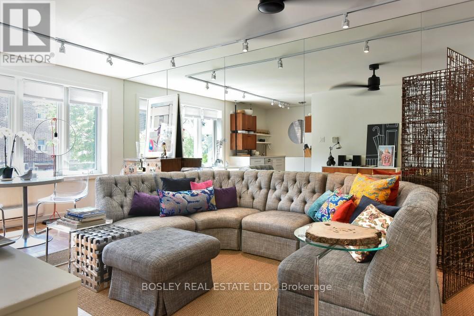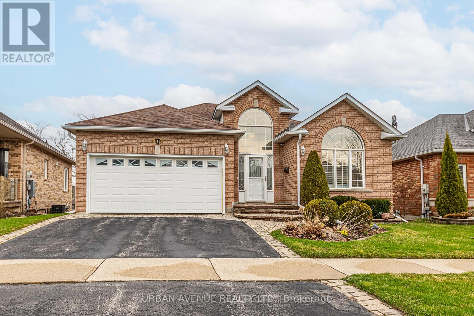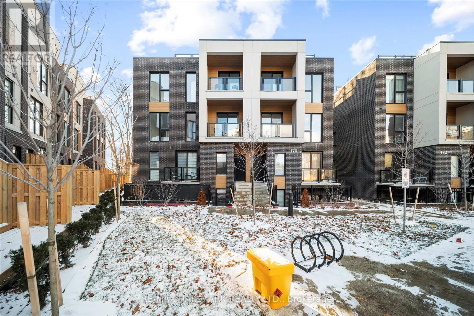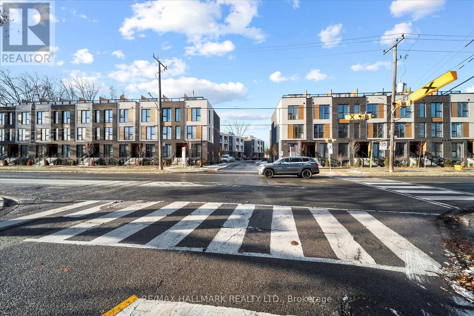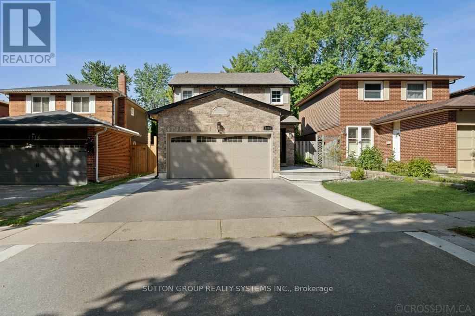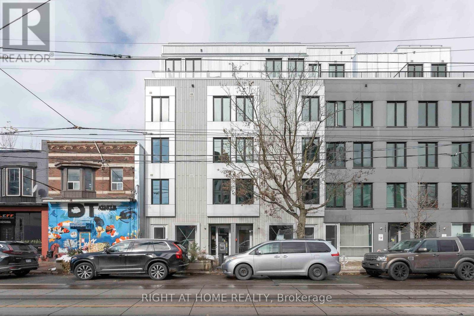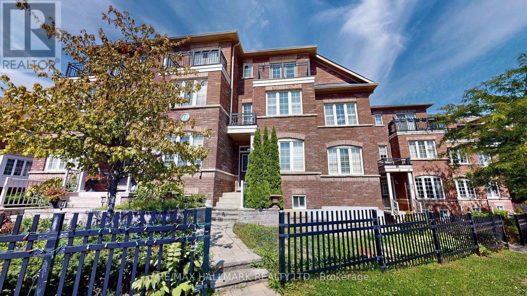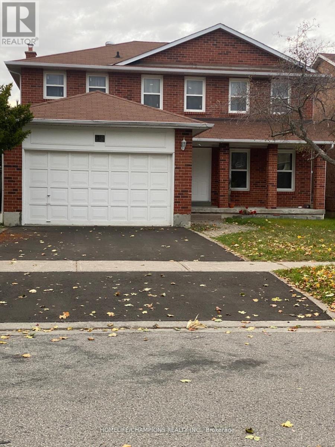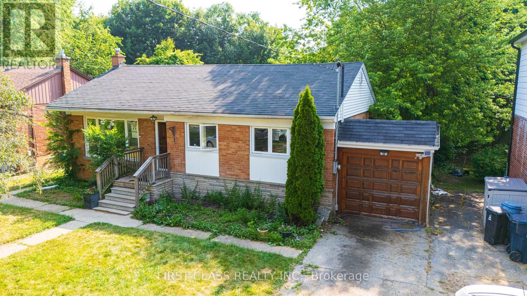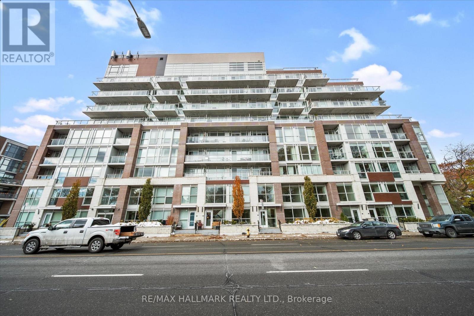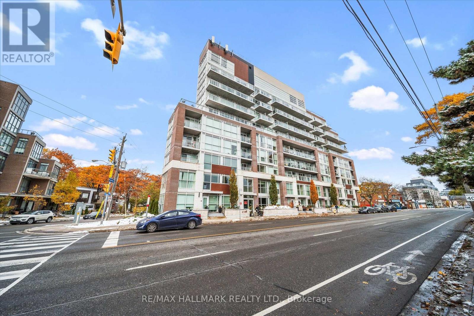4 Forest Run Boulevard
Vaughan, Ontario
A stunning and beautifully maintained semi-detached home in the prestigious Patterson community featuring 3 bedrooms, 4 bathrooms, little private backyard oasis and 2 car garage!!! Very bright and functional layout with lots of closets and storage space, perfect for family living! The generously sized primary bedroom boasts ample walk in closet space and a luxurious ensuite. Highlights include laminate floors, finished basement with 2 ps bath, extra bedroom and big recreational/game room. Family-friendly neighbourhood! Located just steps from top-rated schools and lush parks perfect for growing families! Close to public transit, entertainment, restaurants, and shopping. Move-in ready with great curb appeal and excellent value!!! (id:61852)
Right At Home Realty
80 Giancola Crescent
Vaughan, Ontario
Amazing Well done Rare End unit Townhouse with Double doors on Huge lot!! House is only connected by the garage and the 3rd bedroom! checkout the drone shot, you can fit 3 full sized cars or 2 full size and 2 small (New Asphalt 2022). Practically a Semi-Detached house, Easy to go to backyard from outside! This house is totally renovated Move in ready for new families and downsizers! So many new upgrades! Hardwood Floors upstairs(2023), New Stairs with Iron rods (2023), Pot lights throughout (2021) New Primary Ensuite Washroom with Custom Glass shower with Thermostatic Temperature saving Rain Shower, Oversized Porcelain Tiles in Foyer and Kitchen (2023) , Custom Kitchen Cabinets to Ceiling with all Soft close (Spice rack and Pull out Garbage) Built in Microwave to save space! Delta Touch Faucet. Luxury Stainless Steel Appliances. Under valence lighting and Island Lighting. Granite Countertops in kitchen, Quarts Countertops in Upstairs Washrooms (2023) Smart home setup for most Wifi lights (Primary Ensuite, Kitchen, Living room, Front Entrance Outdoor lights) and Smart Thermostat, Eufy Doorbell (no subscription needed). New Very large Wood Deck (2025). Accent Wall in Primary Bedroom (2024) Newly cleaned and re-stained Fence (2025) New AC Unit (2021). Dimmers on all bedroom lights! Street parking in front of house. Location Close to HWY 400, and close to Maple Go Station (without the noise) No traffic compared to Major Mackenzie or Rutherford. (id:61852)
Homelife Kingsview Real Estate Inc.
11 Tamblyn Trail
New Tecumseth, Ontario
This brand-new, never-lived-in detached home offers four bedrooms and three and a half bathrooms, including a king-sized primary suite with his and her closets and a four-piece ensuite. The main floor features a spacious layout with a family-sized kitchen with a centre island and breakfast area, a cozy family room with a gas fireplace, and combined living and dining areas. The finished basement with large windows creates an excellent recreation space for hosting or everyday use, and the two-car garage with four additional driveway parking spaces provides ample room for vehicles and guests. Located in a growing Beeton community at 10th Sideroad and Line 9, you're just a short drive to Tecumseth Beeton Elementary School, Monsignor J.E. Ronan Catholic School, and Banting Memorial High School in Alliston, with quick access to Highway 400 for commuting. The property is also only minutes from the world-class Bond Head Golf Course, completing a well-rounded and convenient place to call home (id:61852)
RE/MAX Hallmark Realty Ltd.
85 Laurier Avenue
Richmond Hill, Ontario
If space, location, and value are at the top of your list, this is the home you should be writing an offer on. Welcome to 85 Laurier Avenue in the heart of Oak Ridges-where comfort, style, and family-friendly living come together. Offering nearly 2,000 sq. ft. of well-designed living space plus a fully finished basement, this home is move-in ready and available for immediate enjoyment. Step inside to soaring ceilings and an open, light-filled layout that feels both welcoming and functional. The updated eat-in kitchen is ideal for busy family mornings and relaxed dinners, while the spacious living and dining areas flow seamlessly for everyday living and entertaining alike. Opportunities like this are rare in Oak Ridges, and motivated buyers will recognize the value immediately.Upstairs, you'll find three generously sized bedrooms, including a primary retreat complete with a brand-new spa-inspired ensuite. A second-floor loft with a cozy fireplace adds valuable versatility-perfect as a reading nook, kids' play area, or comfortable sitting space. The fully finished basement extends your living options even further, featuring a large recreation area, a fourth bedroom, and flexible space for a home office, gym, or guest suite.Outside, the south-facing, fully fenced backyard provides year-round sunshine and privacy-ideal for barbecues, family gatherings, or simply unwinding outdoors. The location truly elevates the lifestyle: directly across from the East Humber Trails, with endless opportunities for walking, biking, and enjoying nature. Families will appreciate the proximity to top-ranked schools, parks, and recreation, while nearby shops, restaurants, and everyday amenities make life convenient.Homes offering this combination of space, location, and value in Oak Ridges are increasingly hard to find. With strong appeal and immediate availability, this is an opportunity not to wait on-come experience 85 Laurier Avenue for yourself before it's gone. (id:61852)
Real Broker Ontario Ltd.
Ph07 - 9075 Jane Street
Vaughan, Ontario
FABULOUS SOUTH FACING PENTHOUSE WITH UNOBSTRUCTED VIEW OF THE CN TOWER AND CITY. 10 FOOT CEILINGS, 8 FOOT TALL DOORS WITH 7 3/4 INCH BASEBOARDS FEATURING EXTENDED 6 FOOT ISLAND WITH UPGRADED COUNTER AND BREAKFAST BAR, LOTS OF VISITOR PARKING (id:61852)
Intercity Realty Inc.
1060 Clipper Lane
Pickering, Ontario
Modern freehold townhome for lease in the desirable Seaton community of Pickering, offering a bright and functional layout ideal for families or professionals. This well-maintained home features two generously sized bedrooms, including a primary bedroom with ensuite, along with brand new laminate flooring and updated staircases throughout. Enjoy a sun-filled balcony perfect for relaxing or enjoying your morning coffee. The thoughtfully designed interior provides comfortable living and ample space for everyday needs. Conveniently located close to parks, green spaces, shopping, transit, and major highways, making commuting and daily errands effortless. A great opportunity to lease a stylish, move-in-ready townhome in one of Pickering's fastest-growing and most sought-after neighbourhoods. (id:61852)
RE/MAX Crossroads Realty Inc.
710 - 3121 Sheppard Avenue E
Toronto, Ontario
Welcome to this beautifully upgraded over 1,000 sq ft 3-bedroom, 2-bathroom condo at 3121 Sheppard Ave E #710, offering an exceptional blend of space, style, and convenience. This bright suite features soaring ceilings, a functional open-concept layout, and hard surface flooring throughout-no carpet. The upgraded kitchen is equipped with modern cabinetry, quality appliances, and ample counter space, flowing seamlessly into the living and dining areas-perfect for everyday living and entertaining. Step out onto your private balcony to unwind and enjoy open views, while the generously sized bedrooms provide comfort and versatility, including a primary bedroom with ensuite.The unit includes 1 underground parking space, and maintenance fees conveniently cover heat and water (hydro is extra and low-cost), offering excellent value.Situated in a highly accessible Scarborough neighbourhood, you're moments from TTC subway access and nearby GO Stations, with quick connections to Highway 401, DVP, and major routes. Surrounded by shopping, dining, schools, parks, and everyday amenities, this is urban condo living at its best. A rare opportunity-don't miss it! (id:61852)
Century 21 Property Zone Realty Inc.
Office B - 259 Danforth Avenue
Toronto, Ontario
259 Danforth Avenue Is A True Hidden Gem In The Heart Of Danforth's Greektown, Offering A Thoughtfully Designed And Inspiring Co-Working Environment Within A Character-Rich Building. Featuring Original Maplewood Floors, Soaring High Ceilings, Exposed Brick Throughout, And Abundant Natural Light, The Space Seamlessly Blends Historic Charm With Modern Functionality-Creating An Ideal Backdrop For Creative Professionals, Startups, And Digital Businesses.Available Offices Include Office A (Approximately 200 Sq. Ft.) And Office B (Approximately 140 Sq. Ft.), With Additional Offices Available Based On Demand And Availability. Office A Features Its Own Dedicated Heating And Air-Conditioning Unit. Maple-Top Desks And Modern Electrically Adjustable Sit/Stand Chairs Are Included, With The Option To Lease Unfurnished If Preferred.The Flexible Office Layout Is Well Suited For Professionals Seeking A Dedicated Workspace, Transitioning From Remote Work, Or Re-Establishing An In-Office Culture.Tenants Benefit From Access To A Bookable Boardroom, Shared Kitchen, And Two Bathrooms, Including One With A Shower-Ideal For Busy Professionals. The Building Also Offers A Fully Equipped Podcast Room, Available To Tenants At A Preferred Discounted Rate.A Rare And Flexible Workspace Offering Character, Convenience, And Community-Ideal For Professionals Seeking A Distinctive Office Presence On One Of Toronto's Most Vibrant Avenues. Prime Location Within Walking Distance To Broadview Subway Station, Providing Excellent Transit Connectivity. (id:61852)
Royal LePage Signature Realty
Colliers
Office A - 259 Danforth Avenue
Toronto, Ontario
259 Danforth Avenue is a true hidden gem in the heart of Danforth's Greektown, offering a thought fully designed and inspiring co-working environment within a character-rich building.Featuring original maplewood floors, soaring high ceilings, exposed brick throughout, and abundant natural light, the space seamlessly blends historic charm with modern functionality -creating an ideal backdrop for creative professionals, startups, and digital businesses.Available offices include Office A (approximately 200 sq. ft.) and Office B (approximately 140sq. ft.), with additional offices available based on demand and availability. Office A features its own dedicated heating and air-conditioning unit. Maple-top desks and modern electrically adjustable sit/stand chairs are included, with the option to lease unfurnished if preferred.The flexible office layout is well suited for professionals seeking a dedicated workspace,transitioning from remote work, or re-establishing an in-office culture.Tenants benefit from access to a bookable boardroom, shared kitchen, and two bathrooms,including one with a shower - ideal for busy professionals. The building also offers a fully equipped podcast room, available to tenants at a preferred discounted rate.A rare and flexible workspace offering character, convenience, and community - ideal for professionals seeking a distinctive office presence on one of Toronto's most vibrant avenues.Prime location within walking distance to Broadview subway station, providing excellent transit connectivity. (id:61852)
Royal LePage Signature Realty
Colliers
4a Holborne Avenue
Toronto, Ontario
Stunning custom-built detached home with built-in garage in prime East York. All newly renovated. Modern kitchen and family room open to a beautifully landscaped backyard with walkout to a deck-ideal for everyday living and entertaining. Hardwood floors throughout. Three generously sized bedrooms on the upper level, including a primary retreat with a spa-like 4-piece ensuite featuring a whirlpool tub, marble floors, and skylight. Three skylights on the second floor flood the home with natural light. Finished lower level with an additional bedroom and separate entrance, offering excellent flexibility. Main floor laundry with direct access to the garage. Exceptional location within walking distance to transit, parks, schools, library, and hospital. A true move-in-ready home-just unpack and enjoy. (id:61852)
RE/MAX Hallmark Realty Ltd.
1113 Skyridge Boulevard
Pickering, Ontario
Very nice open concept semi detached. Huge 2nd flr. laundry rm. tub and window. New public school very close by. Easy access to 401, 407, Go Stn. (id:61852)
Homelife/bayview Realty Inc.
1085 Skyridge Boulevard
Pickering, Ontario
Very nice well kept open concept brick and stone semi. Balance of Tarion warranty. Close to all amenities , Hwy 401/407 easy access. Newer public school within walking distance. Lebovic Trillium model. (id:61852)
Homelife/bayview Realty Inc.
1010 - 50 Brian Harrison Way
Toronto, Ontario
Most Convenient Location By Scarborough Town Centre** Transits At Foot Steps** Close To Shopping, Cinema, Municipal & Federal Services** Minutes To Hwy401**1+1 Best Layout 661 Sqf, Lovely Facing South With Sunny And Green View**Den With Door Can Be Used As 2nd Bedroom Or Office**Laminate Floor Thru-Out** (id:61852)
Aimhome Realty Inc.
Main - 10 Tennis Crescent
Toronto, Ontario
Available 2 To 18 Months, This Luxe Fully Furnished Main Floor 2 Bed Garden Suite In A 60'S Legal Duplex In Prime Riverdale Is Just 5 Streets From The Broadview Ttc Station And The Danforth Village Shops + A 2 Min Walk To Riverdale Park East W/Public Tennis Courts, Outdoor Pool & Panoramic City View + The 504 King And The 505 Dundas Streetcar Stop. Triple Aaa Location! *Well-Situated, Well-Styled & Well-Maintained, This Sundrenched Fully-Equipped Space Has Newer Contemporary Furnishings, Linens & Towels*Rent Includes Gas, Hydro, Wi-Fi, Cac+Shared Free Laundry In Lower Level*Surface Pkng+$100/Mo. (id:61852)
Bosley Real Estate Ltd.
363 Waterbury Crescent
Scugog, Ontario
PICTURE YOURSELF LIVING IN THIS SPECIAL QUIET ADULT COMMUNITY. This stunning sunlit Grand Hampton Model walkout bungalow boasts approximately 1760 sq ft, plus newly finished basement flooring. Grand living & dining room with large windows, New California shutters ideal for entertaining. Many upgrades throughout, with new Hardwood flooring on the main. This residence & community allows you to downsize in convenience with treed walkout to greenspace. The main floor boasts a luxurious primary bedroom with a walk-in closet and a sumptuous 3-piece ensuite. The bright and airy combination Kitchen/Family room features a cozy gas fireplace with sliding doors to your large deck. Finished basement gives you additional living with 2 extra bedrooms, a large Recroom with bar, gas fireplace and walkout to backyard and greenspace. (id:61852)
Urban Avenue Realty Ltd.
3 - 170 Clonmore Avenue
Toronto, Ontario
Introducing a sleek and modern 4 bed & 3 bath suite at the highly anticipated Clonmore Urban Towns, complete with parking and a spacious, open-concept layout. Offering 1238 square feet of interior living space plus 2 spacious balconies & 263 sqft rooftop terrace - designed for indoor-outdoor living-perfect for quiet mornings, evening downtime, or hosting year-round. Inside, you'll find clean contemporary finishes, nine-foot ceilings, high-performance wide-plank flooring, and a stylish kitchen equipped with a never-used stainless steel appliance package, quartz counters, and a functional breakfast bar. Set in Toronto's Upper Beaches/Cliffside and Birchcliffe community, this location adds a whole new layer of possibility to your lifestyle. Transit is a breeze with quick access to major TTC bus routes, nearby GO stations, and convenient connections to the Warden subway. You're minutes from beaches, parks, boutique cafes, and local shops that give the area its relaxed yet vibrant energy. Whether you're starting your day with a lakeside walk, commuting seamlessly across the city, or exploring neighbourhood restaurants and markets, living here offers a balance of calm coastal living and urban convenience that's hard to beat. (id:61852)
RE/MAX Hallmark Realty Ltd.
14 - 176 Clonmore Avenue
Toronto, Ontario
Introducing a sleek and modern 3 bed + 2 bath two storey town at the highly anticipated Clonmore Urban Towns, complete with parking and a spacious, open-concept layout. Boasting 1326 square feet of modern interior living space and a generous 323-square-foot rooftop terrace, it's designed for indoor-outdoor living-perfect for quiet mornings, evening downtime, or hosting friends and family. Inside, you'll find clean contemporary finishes, nine-foot ceilings, high-performance wide-plank flooring, and a stylish kitchen equipped with a never-used stainless steel appliance package, quartz counters, and a functional breakfast bar. Set in Toronto's Upper Beaches/Cliffside and Birchcliffe community, this location adds a whole new layer of possibility to your lifestyle. Transit is a breeze with quick access to major TTC bus routes, nearby GO stations, and convenient connections to the Warden subway. You're minutes from beaches, parks, boutique cafés, and local shops that give the area its relaxed yet vibrant energy. Whether you're starting your day with a lakeside walk, commuting seamlessly across the city, or exploring neighbourhood restaurants and markets, living here offers a balance of calm coastal living and urban convenience that's hard to beat. (id:61852)
RE/MAX Hallmark Realty Ltd.
1114 Cedarcroft Crescent
Pickering, Ontario
Nested in the heart Pickering, this newly renovated 2 story home sits on an extra deep lot, surrounded by lush green towering trees. Beautiful all brick home with double car garage and extra wide driveway. Upgrades include newly installed porcelain and hardwood floor on main and second floors, new stairs, LED pot lights and high efficiency heat pump system. Bright and spacious kitchen features all stainless steel appliances, granite countertop, breakfast area and a side entrance door. A finished basement feature features large rec room, new 4 piece bathroom and a huge laundry room with plenty of storage. Fenced backyard with plenty of space for entertainment. Close to great schools, transit routes and all amenities. (id:61852)
Sutton Group Realty Systems Inc.
302 - 1598 Queen Street E
Toronto, Ontario
Welcome to this full floor two-bedroom suite at the Lofts on Queen where the elevator takes you directly to your unit! This loft occupies the entire third floor of a newly finished boutique building, ideally nestled between vibrant Leslieville and the tranquil Beach - offering you the best of both worlds. The suite is featuring 9-foot exposed wood ceilings and modern finishes throughout. The bright and spacious floor plan is ideal for those appreciating extra space in the city. Enjoy large sun-filled windows, an oversized balcony overlooking the quiet residential neighbourhood, a 3-piece spa-like bathroom with a spacious shower, a fully equipped chefs kitchen, and radiant heated floors that will keep you warm and cozy in the winter. Only steps from the Woodbine beach, bike trails, parks, shopping, entertainment, restaurants, bars, and the TTC. Pets are welcome with restrictions. Street permit parking is available through the city for under $30/m or can possibly be arranged in the rear of the building. Tenant pays own utilities. (id:61852)
Right At Home Realty
3358c Kingston Road
Toronto, Ontario
Luxury at its finest! Freehold end-unit townhome, (like a semi) offering great space and privacy, nestled in the highly sought after Guildwood community. With nearly 2,500sqft of elegant living space, this beautifully upgraded 4-bedroom, 3-bath home is the largest unit in the complex. Step inside to an open-concept layout that is both bright and inviting, featuring hardwood floors, sleek California shutters, crown moulding, luxurious pot lights and a striking brick accent wall with a cozy fireplace that adds character to the main floor. The chef-inspired kitchen is a showstopper, boasting upgraded granite countertops, a stylish quartz backsplash, exquisite custom cabinetry and high-end stainless-steel appliances. Enjoy your enormous upgraded private deck in the rear, perfect for BBQs or relaxation, offering a serene retreat right at home. The primary bedroom is a true sanctuary, featuring a spacious walk-in closet, a luxurious spa-like ensuite, and a charming Juliet balcony, bringing in natural light and beautiful views. Enjoy the added bonus of two spacious parking spaces and built-in garage. The separate entrance to the basement, offers great rental potential. Ideally located in close proximity to top-rated schools, shopping centres, hospitals, and recreational facilities. With easy access to public transportation, including the TTC and nearby GO train stations, commuting has never been easier. This home is the perfect balance of luxury, practicality, and location a true dream come true. (id:61852)
RE/MAX Hallmark Realty Ltd.
46 Canmore Boulevard
Toronto, Ontario
Renovated 4-Bedroom Home with 3 washrooms! Welcome to this beautifully updated home in the highly sought-after Highland Creek community. Featuring 4 spacious bedrooms and a office room and formal Family Room. Prime Location: Just a 10 to 15 minute walk to the University of Toronto (Scar-Campus), the new Medical College, Centennial College, the Pan Am Centre, and nearby elementary & high schools. Easy Commute Only a 5 to 10 minute drive to Highway 401, local parks, hospital, Rouge GO Station, and shopping. Move-in ready and perfect for families, students, or investors looking for a convenient and vibrant location! (id:61852)
Homelife/champions Realty Inc.
22 Hopecrest Crescent
Toronto, Ontario
Charming 3+Den Bedroom Bungalow **with 1,042 SQFT** in a Family-Friendly Neighbourhood, beautifully maintained detached bungalow offering the perfect blend of comfort, functionality, and charm. This spacious home features 3 generously sized bedrooms plus a versatile den ideal for a home office, guest room, or play area. With 2 bathrooms and a thoughtfully designed layout, there's plenty of room for family living and entertaining. Enjoy a bright and inviting living space, a well-appointed kitchen, and a large backyard perfect for relaxing or hosting. Nestled on a quiet crescent in a desirable neighbourhood, this property is close to schools, parks, shopping, and transit. Whether you're upsizing, downsizing, or looking for a move-in ready investment, 22 Hopecrest Crescent has it all! (id:61852)
First Class Realty Inc.
310 - 1350 Kingston Road
Toronto, Ontario
The Prestigious Residences of the Hunt Club offers a never lived in 2 Bedroom + Den and 2 Bath unit with parking and locker! This upgraded unit boasts1074 sqft with a bright and spacious open concept layout and spacious balcony with luscious treetop & golf course views! Upgraded kitchen with stylish backsplash with stainless steel appliance package & centre island. Upgraded vinyl flooring & pot lights/dimmers. Spacious Primary bedroom with walk in closet & 3 pc ensuite. Residents have access to top-tier amenities, including a fully equipped gym and a scenic rooftop terrace. Conveniently located just steps from Hunt Club golf course, Waterfront, Upper Beaches restaurants, parks, and transit, with a bus stop right at your doorstep. Experience luxury living in a quiet and serene setting while being close to everything the city has to offer! (id:61852)
RE/MAX Hallmark Realty Ltd.
215 - 1350 Kingston Road
Toronto, Ontario
The Prestigious Residences of the Hunt Club offers a never lived in 2 Bedroom & 2 Bath unit with parking and locker! This upgraded unit boasts 652 sqft with a bright and spacious open concept layout and spacious balcony with luscious treetop views! Upgraded kitchen with stylish backsplash with stainless steel appliance package. Spacious Primary bedroom with 4 pc ensuite & walks out to balcony. Residents have access to top-tier amenities, including a fully equipped gym and a scenic rooftop terrace. Conveniently located just steps from Hunt Club golf course, Waterfront, Upper Beaches restaurants, parks, and transit, with a bus stop right at your doorstep. Experience luxury living in a quiet and serene setting while being close to everything the city has to offer! (id:61852)
RE/MAX Hallmark Realty Ltd.
