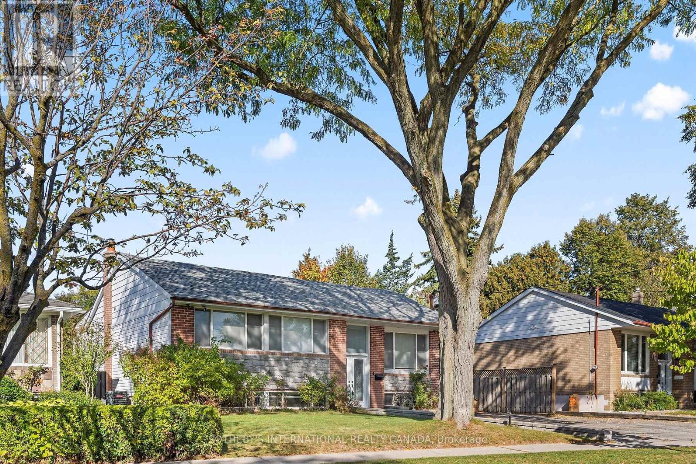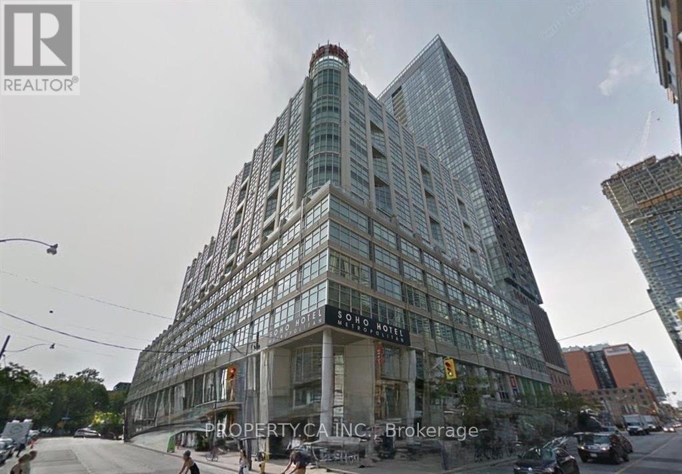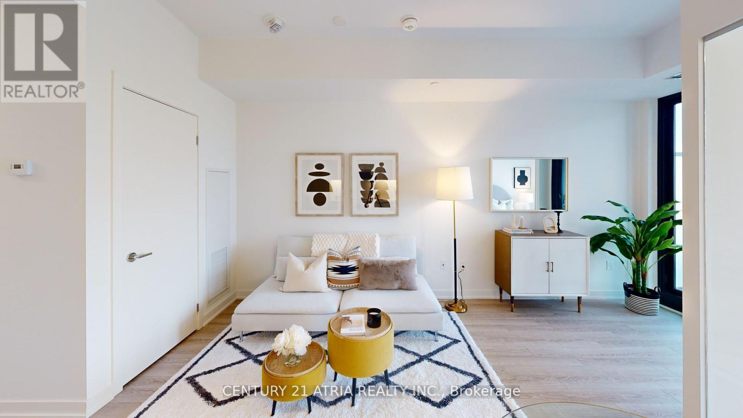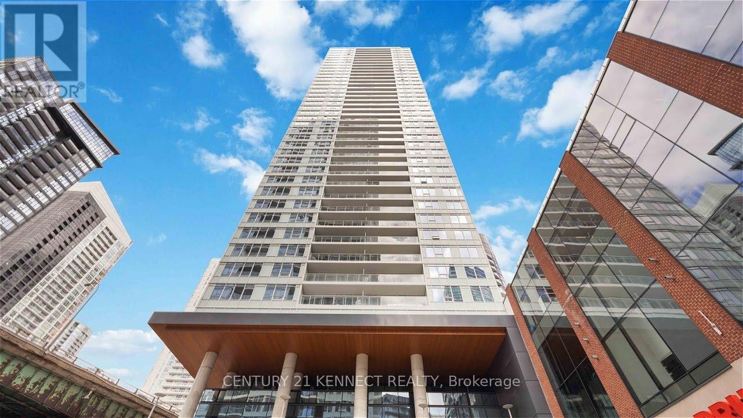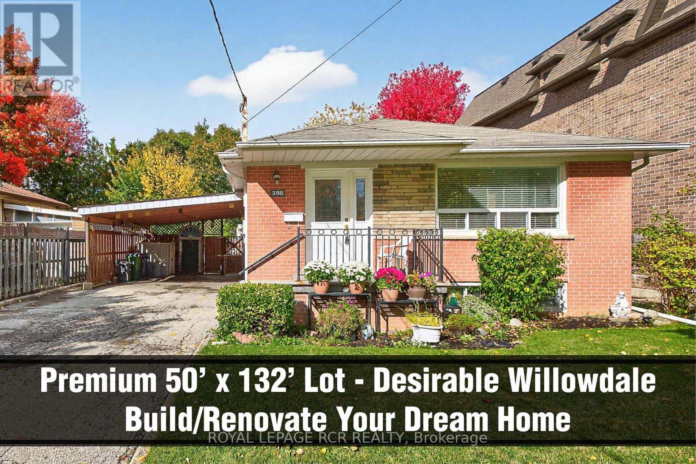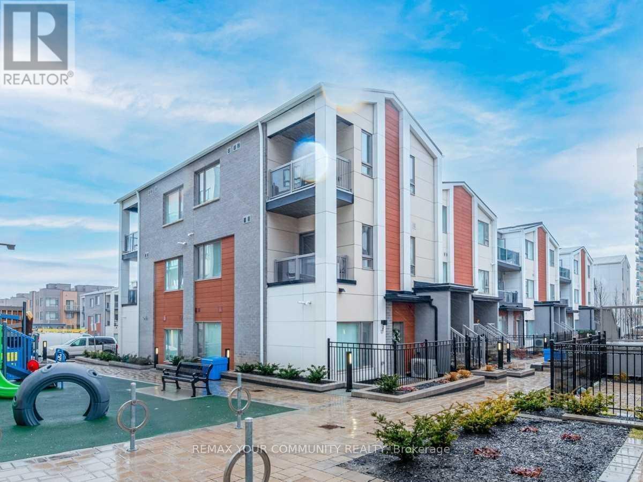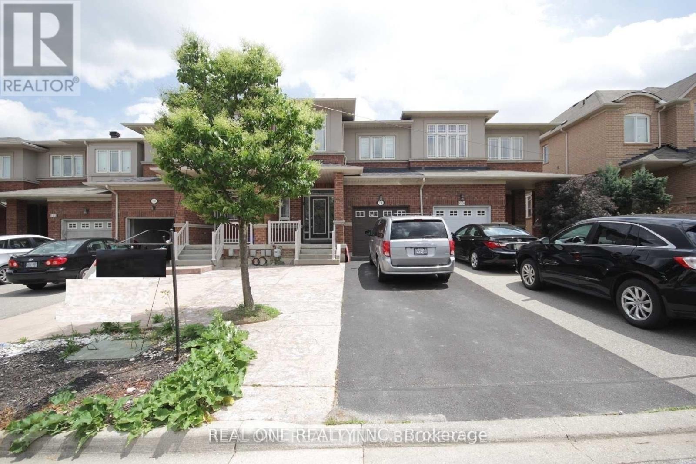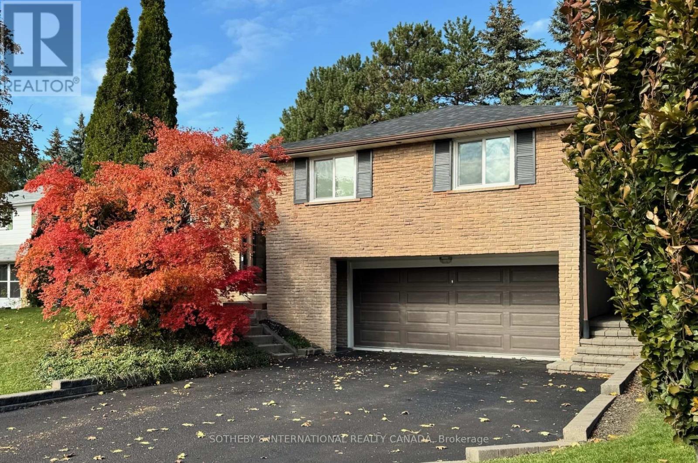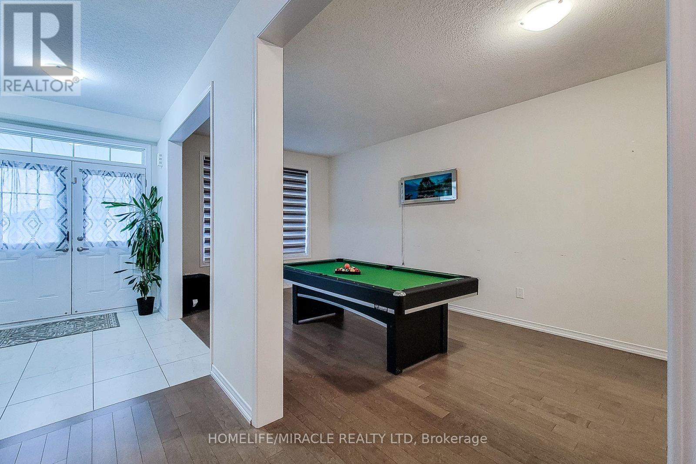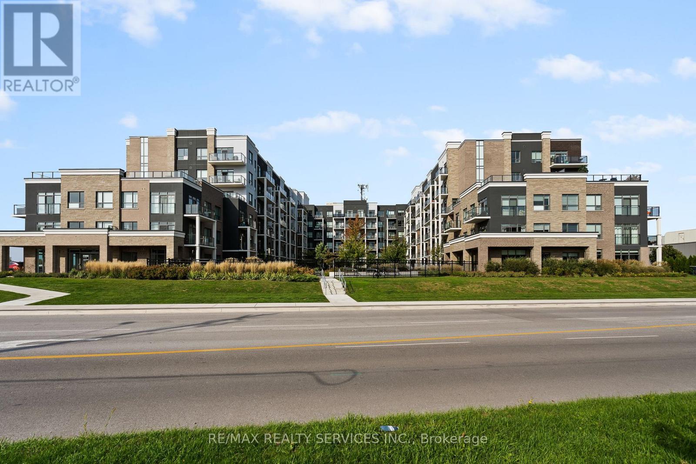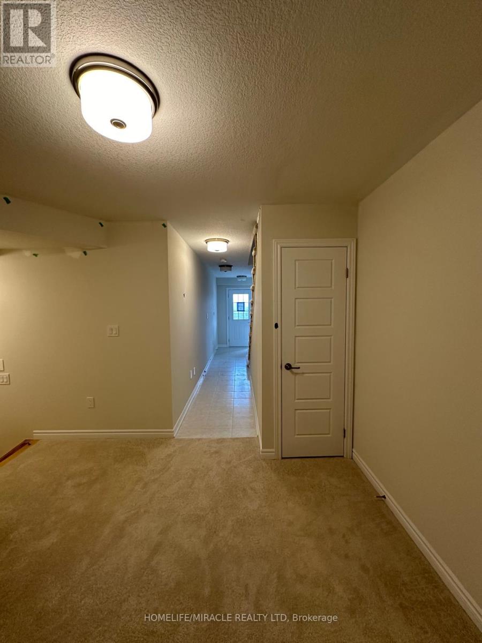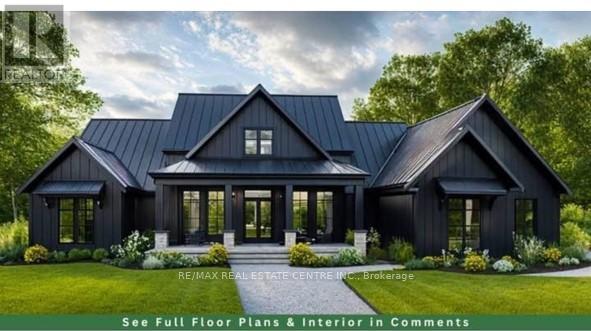108 Lynedock Crescent
Toronto, Ontario
Stunning Family Bungalow in Prime Location, featuring three inviting bedrooms upstairs, each designed for comfort and privacy. The upper level also boasts modern pot lights that add a touch of elegance and brightness throughout. The main floor offers an open-concept living room, dining room, and family room with W/O to the Backyard, all adorned with rich hardwood floors that enhance the home's warmth and character. The 3-bedroom home features a master suite with walk-in closet and 4 PC modern bathrooms. The fully finished basement is a versatile space, complete with a side entrance, providing added convenience and privacy. It includes three additional bedrooms with comfortable laminate flooring, and two full bathrooms, making it ideal for guests , extended family , an in-law suite or extra living space. Relax in the fully fenced backyard, ideal for kids, pets, or entertaining. Move-in ready, this home blends style, comfort, and functionality in a sought-after neighbourhood. This bungalow perfectly combines style, comfort, and functionality, offering a welcoming environment for any homeowner. (id:61852)
Sotheby's International Realty Canada
531 - 36 Blue Jays Way
Toronto, Ontario
Discover luxury living in this beautifully appointed 1-bedroom unit at the prestigious Soho Met Hotel. Enjoy Hotel Living at it finest. As Toronto's premier boutique hotel, the Soho Met offers exceptional amenities including a pool, a fully staffed gym, a spa, an in-house restaurant, and a cafe. For outdoor relaxation, take advantage of the expansive rooftop lounge featuring a large barbecue area and breathtaking views of the CN Tower and the city skyline. Benefit from top-notch security and concierge services. Truly a gem in the city. Rare studio size condo with large separate bedroom room Rental Parking Available In Building. Tiff Bell Lightbox, Roy Thomson Hall, And Scotia Bank Theatre around the Corner. Approximately 8 Minutes Walk To St. Andrew Subway Station. 20 Minutes Distance To U Of T. The unit will be professionally cleaned before closing for new tenant. (id:61852)
Property.ca Inc.
605 - 250 Lawrence Avenue W
Toronto, Ontario
BRAND NEW FROM BUILDER. 5% FEDERAL REBATE FOR ELIGIBLE BUYERS. Spacious and bright one-bedroom suite located at 250 Lawrence at Avenue Rd by Graywood Developments. Nestled against the Douglas Greenbelt and just steps away from Bedford Park, this residence offers proximity to Lawrence Subway, 401, Downsview Park, Yorkdale, York University, Havergal College. Boasting nearly 500 sqft of interior space and an additional 27 sqft balcony, this opulent suite showcases an open floor plan complemented by floor-to-ceiling windows. Parking and locker included. (id:61852)
Century 21 Atria Realty Inc.
1015 - 17 Bathurst Street
Toronto, Ontario
Experience luxury living at its finest in this Lakefront Condo, perfectly situated in the heart of Toronto's vibrant waterfront community with breathtaking lake views. This spacious 3-bed,2-bath southeast corner unit offers an ideal layout for young professionals seeking both comfort and style. Large balcony with stunning view of Lake Ontario. Underground parking and storage locker included. Indulge in exclusive, hotel-inspired amenities, including a Sky garden with BBQ and outdoor kitchen, wet spa and pool with heated stone loungers, dry sauna, a fully equipped gym, meeting rooms, guest suites, and even a private theatre. Step outside and find yourself moments away from transit, Canoe Landing Park, Harbour Front, schools, a library, a community center, shopping, Starbucks, LCBO, Loblaws and a variety of popular restaurants. This is more than just a condo its a lifestyle, right in the pulse of Toronto. 1 Underground Parking and 1 Locker included in rent. (id:61852)
Century 21 Kennect Realty
398 Connaught Avenue
Toronto, Ontario
An outstanding opportunity awaits investor-builders with this premium lot in the highly desirable Willowdale neighbourhood, this bungalow features a 3+1 bedroom residence situated on a low-traffic private street lined with mature trees. The home offers convenient accessible bathroom features on the main floor, along with a double driveway, a carport, a separate side entrance providing direct access to the finished basement that features a generously sized rec/family room, an extra bedroom, office, storage room and a laundry room. The generous sized flat rectangular lot is ideal for future development. (id:61852)
Royal LePage Rcr Realty
2nd Bedroom - E18-50 Orchid Place Drive
Toronto, Ontario
* Shared Accommodation * Furnished Bedroom With Private 3 Piece Washroom And Closet In A New 3-Bedroom Townhouse In A Highly Demanded Neighborhood. Shared Kitchen And Laundry With Other 2 Tenants. Tenant Pays %30 Of Utilities. Landlord May Consider Newcomers And International Students. (id:61852)
RE/MAX Your Community Realty
116 Mistywood Crescent
Vaughan, Ontario
Amazing Townhome In The Desirable Neighborhood Of Thornhill Woods! Stunning Family Home W/ Open Concept Maple Kitchen, S/S Appliances, Beautiful Breakfast Area Overlooking The Backyard With A Stunning Deck, Spacious Living Room, 9' Smooth Ceilings And Hardwood Floors On Main Floor. Beautifully Finished Basement W/ 3-Piece Ensuite Bathroom, Spacious Bedroom & Open Concept Living Room. Upgraded Interlock Driveway With 3 Parking Spaces. Convenient Location: Minutes Drive to Hwy 407, Hwy 400 and Vaughan Mills Mall, Close to Supermarket, Restaurants, Park and Community Centre. (id:61852)
Real One Realty Inc.
36 Shieldmark Crescent
Markham, Ontario
Welcome to 36 Shieldmark Crescent, a beautifully updated 3+1 bedroom, 3-bath home nestled on a quiet, tree-lined crescent in one of Thornhill's most desirable neighbourhoods. Step inside and experience designer finishes throughout: matte-finished hardwood floors, smooth ceilings with pot lights, custom trim and crown mouldings, and Hunter Douglas window coverings that elevate every space. The updated eat-in kitchen boasts granite countertops and flows seamlessly into bright, open-concept living and dining areas-perfect for entertaining. The serene primary suite offers a private retreat with a walk-in closet, custom built-ins, and a spa-like ensuite. Downstairs, the fully finished lower level features a separate entrance, a cozy family room with a custom wall unit and gas fireplace, and versatile space ideal for an in-law suite, home office, or future rental opportunity. Outside, perennial gardens frame the home, creating a tranquil four-season setting. The backyard is a private oasis-lush, serene, and designed for relaxation. The garage is also wired for EV charging. Location is everything: Minutes to Highway 407, world-class dining, The Thornhill Club, community centres, Uplands Golf & Ski Club, ravines, walking trails, and parks. Enjoy endless recreation and the convenience of the future TTC subway station at Yonge & Royal Orchard-all just minutes away. Here, neighbours become lifelong friends. This is more than a home - it is a lifestyle where every detail is designed for comfort and connection. Move in and make it yours. (id:61852)
Sotheby's International Realty Canada
Upper - 11 Seanesy Drive
Thorold, Ontario
Stunning Detached double car garage/ drive way home nestled in a sought after Thorold neighborhood. This property offers 4 bedrooms & 4 bathrooms designed with a touch of luxury and Separate Living & Family Rooms..Experience the sense of space, and a lot of natural light streams through the windows. The built-in chef's delight kitchen is perfect for cooking and entertainment.Enjoy access to 3 car parking, major amenities like restaurants, shopping centres, grocery stores. This home is just located minutes from Hwy 406, Niagara College, Brock University, Seaway Mall & Niagara Falls.Don't miss the opportunity to make this amazing property your next Home.Upper Level only. (id:61852)
Homelife/miracle Realty Ltd
222 - 5055 Greenlane Road
Lincoln, Ontario
Welcome to Utopia Condos! Spacious and sun-filled 1 bed plus den 1 bath unit located in the sought after Beamsville. This suite features an open concept living space, quality plank flooring, ensuite laundry, spacious balcony, parking & locker. Stylish kitchen offers stainless steel appliances, built-in microwave, double sink & breakfast bar. Building amenities include rooftop patio, party room, fitness studio & large outdoor courtyard. Close proximity to great schools, shopping dining, public transit & QEW access. (id:61852)
RE/MAX Realty Services Inc.
76 - 620 Colborne Street
Brantford, Ontario
Just under 2 years new townhouse with 3 bedrooms and 2.5 washrooms and a rec. room on ground level that can be used as another bedroom. The Property is 1554 SqFt and includes a single-car garage and driveway. Specious kitchen with stainless steel appliances. Laundry conveniently located on upper floor. Conveniently located near malls, public transportation, grocery stores, libraries, schools, and universities, with easy access to highways and nearby trails just a short walk away. The front of the house boasts a natural view with a serene pond and adjacent hiking trail, offering residents the perfect blend of natural beauty and outdoor recreation right at the doorstep. The tenant takes care of the grass and snow. Pictures are 2 years old. (id:61852)
Homelife/miracle Realty Ltd
8 - 16 Abingdon Road
West Lincoln, Ontario
Welcome to this exclusive 9-lot country estate community, offering a rare opportunity to build your dream home on a premium 1+ acre lots providing ample space, privacy, and a generous building footprint for your custom estate. Key Features: Lot Size: 1+ Acre, Zoning: R1A - Single Detached Residential Draft Plan Approved Serviced Lot: To be delivered with hydro, natural gas, cable, internet, internal paved road & street lighting, street signs, mail boxes. Construction Ready: Approximately Phase 1 - Summer 2026 | Phase 2 - Spring 2027. Build Options: Choose from our custom home models ranging from 1,800 sq. ft. to 3,000 + sq. ft. or bring your own vision. Surrounded by upscale estate Custom Bungalow homes, this is your chance to design and build a custom residence in a picturesque country setting without compromising on modern conveniences. Enjoy peaceful living while being just minutes to Binbrook (8 min.), Hamilton, Stoney Creek, and Niagara. Easy access to shopping, restaurants, and major highways, with the QEW only 15 minutes away. This lot offers the perfect blend of rural charm and urban connectivity - ideal for those seeking luxury, space, and community. Don't miss this opportunity - secure your lot today and start planning your custom estate home! (id:61852)
RE/MAX Real Estate Centre Inc.
