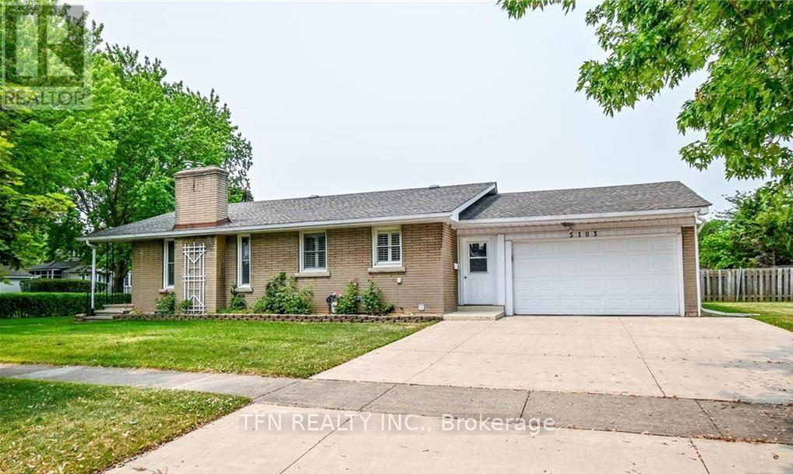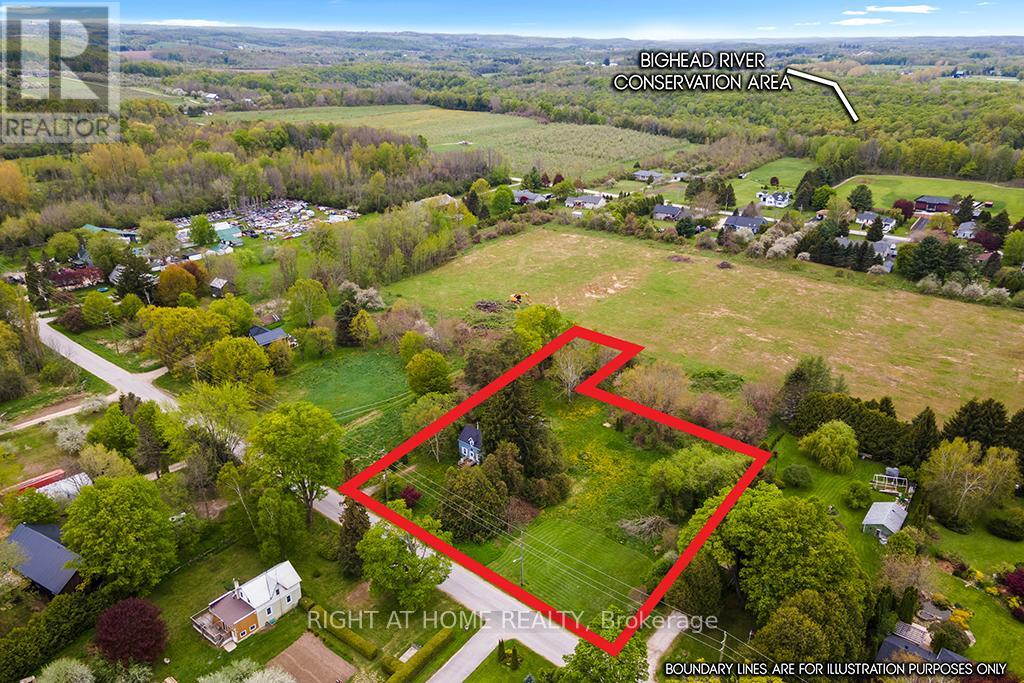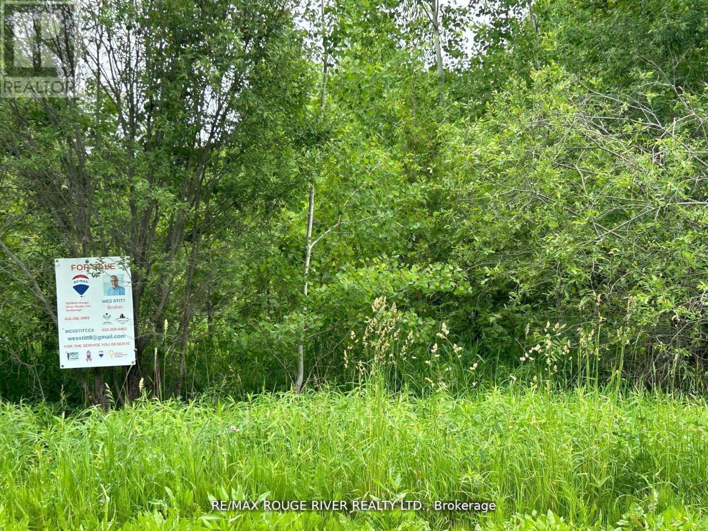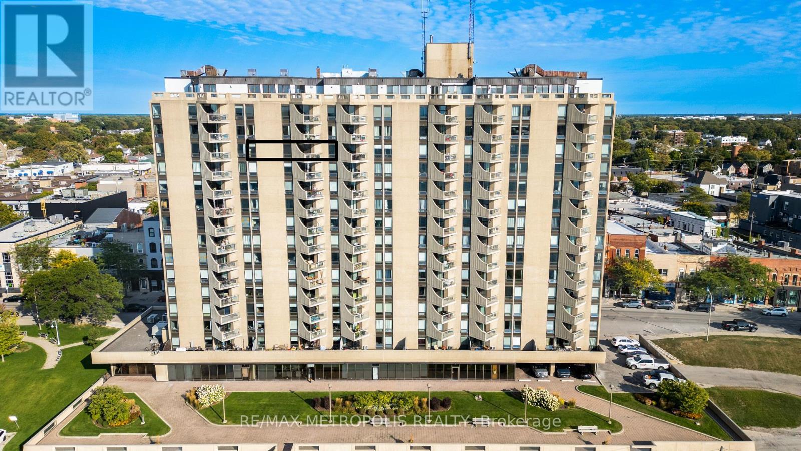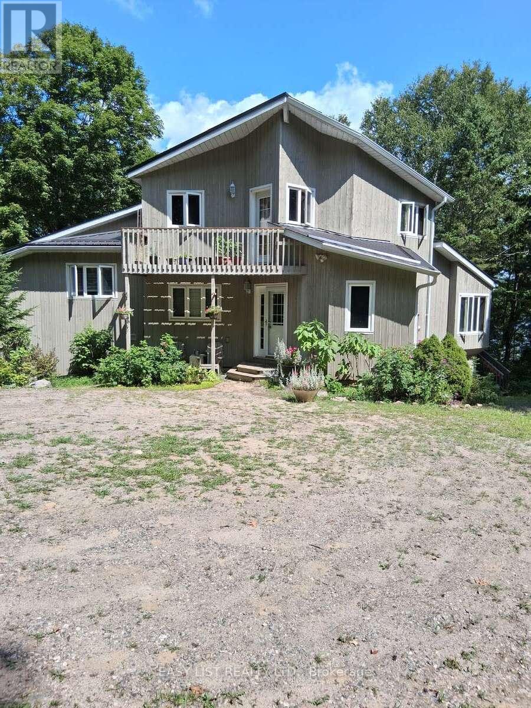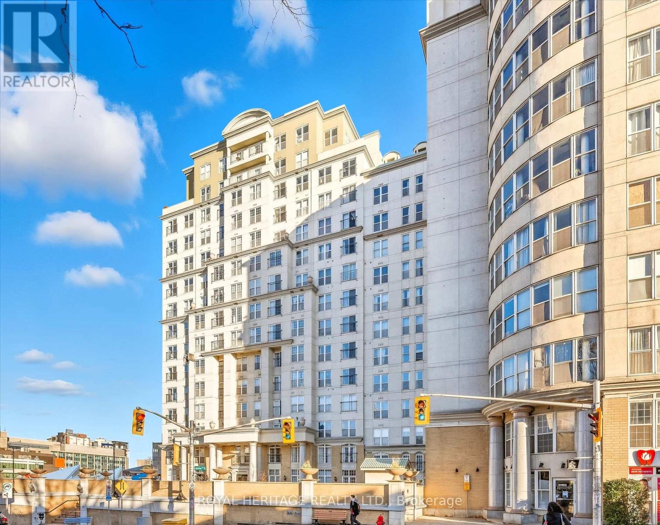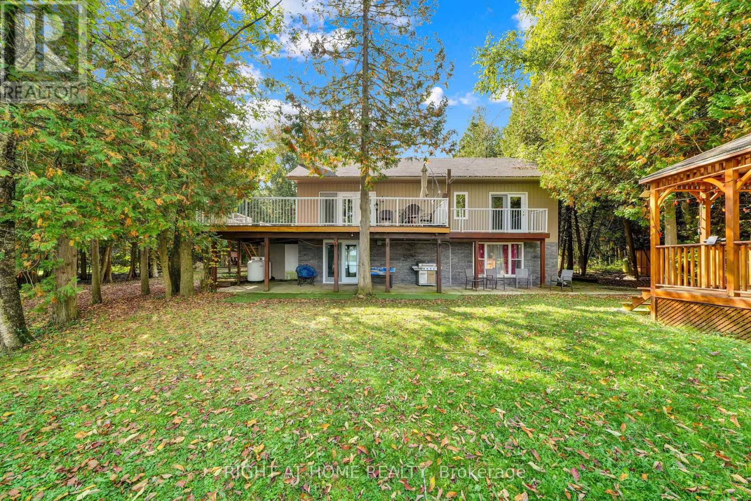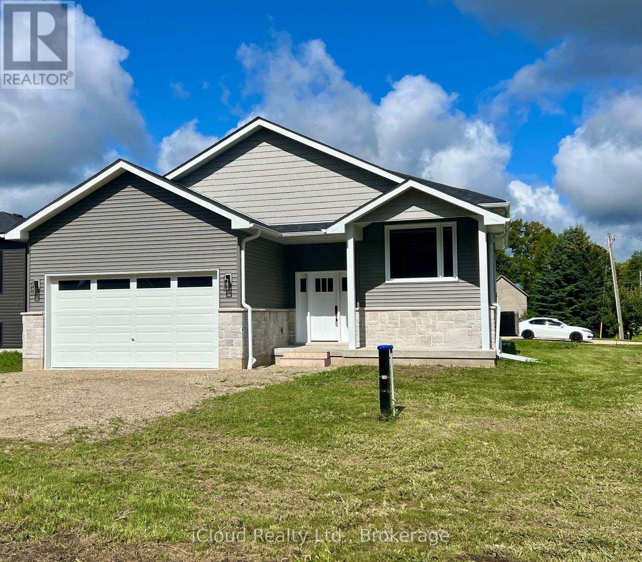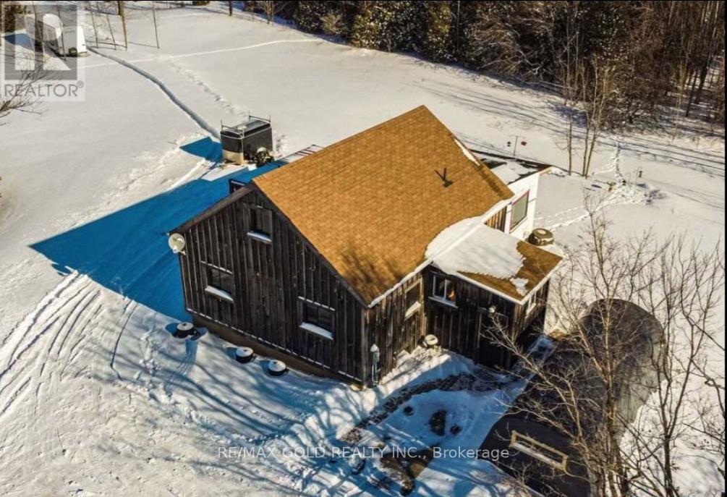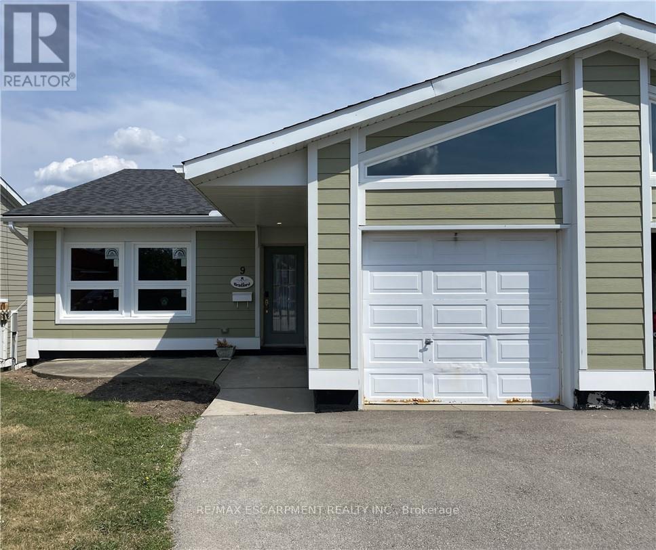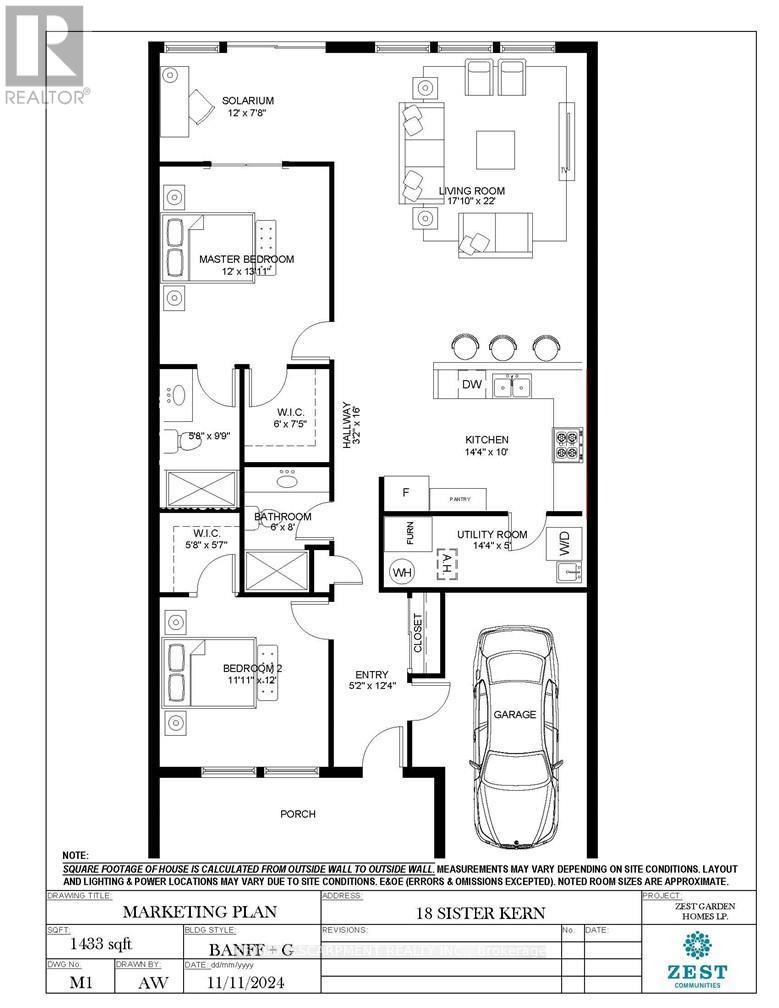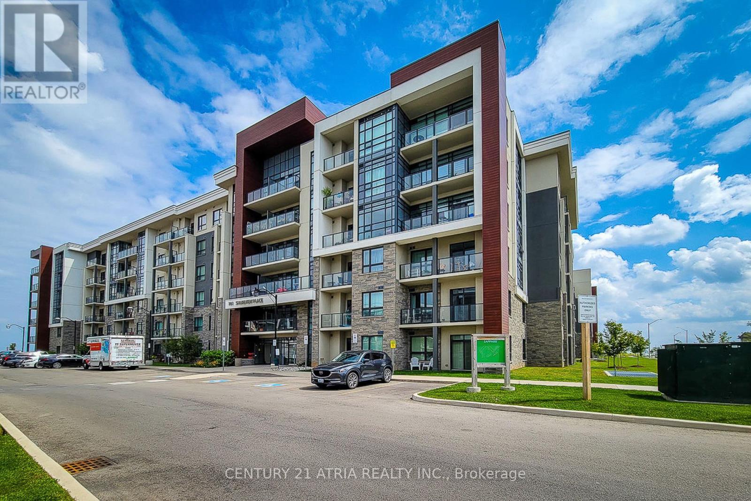5103 Upper Duke Avenue
Niagara Falls, Ontario
Upper (Main) Floor Only. The basement is rented separately. 3 Bedroom & a Full Bathroom brick bungalow with attached garage and concrete drive. Custom-designed eat-in kitchen with solid oak cabinets, built-in desk, and tons of storage space. Impressive living room with a gas fireplace. Shared Laundry in Basement. Central location, walk to Oaks Park (running track), close to schools, quick highway access, shopping, and bus route. Tenant to pay 75% of total utilities. (id:61852)
Tfn Realty Inc.
294 Union Street
Meaford, Ontario
A rare and strategic opportunity to acquire 1.3 acres of land positioned directly in front of a newly approved 84 lot subdivision. Located in the heart of Meafords expansion corridor & Zoned for Development, this parcel offers significant future potential for development, with upgraded municipal servicing scheduled to be brought right to the front of the property.This offering is ideal for builders, investors, or developers looking to secure a future development site while taking advantage of the existing home on the property making it easier to obtain traditional mortgage financing as you plan your project. With growth accelerating in the region, this is a chance to get ahead of the curve in one of Southern Georgian Bays most promising communities. Minutes from Meafords vibrant downtown core & Grey Counties New $29 million SuperSchool and a short drive from Developed neighbouring cities like Thornbury and Blue Mountain - this location checks all the boxes. (id:61852)
Right At Home Realty
Con 8 Ptlot7rdpl74pt44-49
Trent Hills, Ontario
Dir; East off #45 on Conc. 8 West, 5 Kms. South of Hastings, Large gently rolling Lot. Built your Dream Retreat home (subject to approvals& permits), on over 12 acres of wooded forest. Imagine, watching deer and wildlife right on your own property. About 1450 feet on frontage on paved Conc. 8. west, 1 km., east of county rd. 45. Quality year round homes in the immediate area. *** 3 Signs on property frontage Road side (North side) 948.94' plus 505', meandering lot line follows road, east side 804.32 feet, South Side 948.94 feet *** Excellent Location just 5 Kms. south of beautiful hamlet of Hastings & Lock #18, and 10 Kms. west of Campbellford Buyer's Agent to do due diligence as to specific requirements for their client in regards to building. a portion on the lot is low land. (id:61852)
RE/MAX Rouge River Realty Ltd.
1306 - 155 Front Street N
Sarnia, Ontario
WATERFRONT! ALL INCLUSIVE STUNNING EXECUTIVE UNIT CONDO LOCATED IN THE HEART OF DOWNTOWN SARNIA IN THE SEAWAY CENTRE WITH GORGEOUS PANORAMIC VIEWS OF THE ST. CLAIR RIVER WATERFRONT, BLUEWATER BRIDGE, & SARNIA BAY. THIS 13TH FLOOR UNIT BOASTS A CHIC STYLE OF CITY LIVING WITH 2 BEDROOMS + 1- 4 PC. BATHROOM IN AN OPEN LAYOUT THROUGHOUT. THE FAMILY ROOM BRINGS IN NATURAL SUNLIGHT & INCREDIBLE WATER VIEWS FROM THE BALCONY & IS OPEN TO THE CHEF'S KITCHEN. ENJOY THE OUTDOORS ON THE TERRACE BALCONY PERFECT FOR HOSTING OR RELAXING WATCHING SARNIA'S GORGEOUS SUNSETS. IT IS THE ADDRESS FOR THE EXECUTIVE OR BUSY PROFESSIONAL AS THEY WORK IN SARNIA & ENJOY THE CONVENIENCES OF THIS LUXURY RENTAL. WALKING DISTANCE TO RESTAURANTS, COFFEE SHOPS, SHOPPING & BOARDWALK. ALL UTILITIES, INTERNET, & 1 COVERED PARKING SPACE IS INCLUDED IN MONTHLY LEASE PRICE. COME EXPERIENCE WATERFRONT EXECUTIVE LIVING! (id:61852)
RE/MAX Metropolis Realty
175 Old Man's Lake Lane
Magnetawan, Ontario
For more info on this property, please click the Brochure button. Paradise Found! Set in a serene and private location on the shores of Old Mans Lake, this exceptional property offers 348 feet of pristine lake frontage on over 8 acres of land. The gently sloping lot leads to the water's edge, providing plenty of usable space and direct access to a good-sized lake ideal for all types of water activities, from boating and swimming to snowmobiling in the winter. Both summer and winter fishing are enjoyed here, making it a true year-round retreat. Inside, the primary suite features a luxurious ensuite with an Ultra Thermo-Masseur massage bath for the ultimate in relaxation. The lower level offers a spacious recreation room complete with a large plasma TV and a cozy wood stove, perfect for family gatherings or movie nights. A convenient kitchenette with a sink, small fridge, and microwave makes this level a great candidate for a guest suite, especially with its separate entrance. Comfort is assured year-round with an upgraded geothermal system, delivering efficient heating in the winter and cooling in the summer, complemented by additional infrared heating on the lower level. This property is including interior furnishings, making it move-in ready or ideal as a turn-key summer rental with excellent income potential. Whether you're looking for a peaceful family getaway, a recreational paradise, or an investment opportunity, this stunning lakefront estate truly has it all. (id:61852)
Easy List Realty Ltd.
615 - 135 James Street S
Hamilton, Ontario
Welcome to Suite 615 at 135 James Street South in the distinguished Château Royal a sought-after and beautifully designed historic building where downtown convenience meets modern comfort. This building is known for its spacious units. This bright and spacious condo offers 850 sq. ft. of open-concept living with soaring 9-foot ceilings and peaceful views of the private courtyard, creating a serene retreat from city life. The unit features a generous primary bedroom plus a versatile den/bedroom, ideal for a home office or guest space, along with a well-appointed 4P full bathroom. Enjoy the convenience of in-suite laundry, a charming Juliet balcony, and expansive principal rooms that provide both comfort and functionality. Whether you're a professional seeking a central location or someone who thrives in the energy of the city, this unit offers the perfect blend of style and convenience. Suite 615 is thoughtfully designed for both relaxing and entertaining and Newly Renovated. This unit is one of the more desirable & Rare with ONE parking spot & a private locker - all that conveniently located very close to the unit. Bell Fibre infrastructure added to this historic building 2 years ago. Château Royal in Hamilton offers exceptional amenities, including a 24-hour concierge, fitness centre, & rooftop terrace with BBQ area, and a peaceful greenspace. Located just steps from St. Josephs Hospital, GO Station, and some of Hamilton's best cafés, shops, and restaurants on Augusta and James Street. Affordable, stylish, and perfectly located this is urban living at its finest. Don't miss your opportunity to live in one of Hamilton's most central and vibrant communities. (id:61852)
Royal Heritage Realty Ltd.
135 Browns Lane
Georgian Bluffs, Ontario
Francis Lake Waterfront Home or Cottage The Perfect Escape Awaits!Enjoy lakeside living at its best in this 3-bedroom, 2-bathroom home or cottage, ideally situated between Wiarton and Owen Sound. Nestled on beautiful Francis Lake, a family-friendly inland lake with a gradual sandy shoreline, this property is perfect for swimming, boating, and fishing. Spend your days on the dock, your evenings around the fire pit, and your nights stargazing under clear skies.Offering over 2,100 sq. ft. of finished living space across two levels, this home is designed for comfort and entertaining. The open-concept main floor features a spacious living, dining, and kitchen area with water views, hardwood floors, and a cozy propane fireplace. The kitchen boasts ample cabinetry, tile flooring, and stainless steel appliances. The primary suite provides stunning lake views, walkout access to the wraparound deck, and a walk-in closet. A 3-piece bath and large laundry room with abundant storage complete this level.The walkout lower level is ideal for family and guests, featuring a large family room, two additional bedrooms, and a newly renovated 3-piece bath. Outside, enjoy multiple spaces to relax including the hot tub, gazebo, lower-level patio, and expansive upper deck that extends your living space outdoors.Practical upgrades include generator wiring (generator included) for peace of mind. The impressive 32 x 26 detached double garage features 12 ceilings, two oversized doors, and a second-level loft accessible by hoist-ideal as a workshop, storage, or creative space. Additional outbuildings include a 14 x 24 garage and lean-to carport, perfect for RV, boat or toy storage.Stylish, functional, and filled with opportunities for relaxation and recreation, this Francis Lake property is more than a home ,its a lifestyle. (id:61852)
Right At Home Realty
119 Elder Street
Southgate, Ontario
Beautifully Built Bright New Raised Bungalow on a quiet rural 66' x 132' lot in Proton Station. This Brand New Detached Home offers 1214 sq ft of Main Floor Finished Living Space. Main Floor with 2 Bedrooms, 2 Bathrooms, Kitchen with Breakfast Bar, Dining Area with Walk-Out, Livingroom & Main Floor Laundry Room -- Perfect for First Time Buyers or Retirees Looking to Downsize. Bright Open Concept Layout with quality finishings throughout. The full partially finished lower level features large above grade windows, Separate Side Entrance Access, Roughed in for a 3pc Bath and ample space for additional rooms for the extended family. Double Car Attached Garage with interior access to foyer and rear lower level and side door access. Enjoy the peacefulness of rural living with the convenience of move - in ready new construction. Close to Hwy 10 for easy commuting. ATV/SKIDOO Trails near by. (id:61852)
Icloud Realty Ltd.
5135 Trafalgar Road
Erin, Ontario
You will Love the serenity of this Gorgeous High ground 2.87 Acres with Pond and beautiful Picturesque Treed Lot with fully renovated East Facing home with 2+1 Bedrooms. All surprises as you step inside to see a Separate Living, Family Room and One Bedroom on Main Floor. Fully Upgraded Kitchen with Exquisite Lighting, Stainless Steel Appliances and Extended Cabinets. Shows Nice. Available immediate for Lease. (id:61852)
RE/MAX Gold Realty Inc.
9 Father Csilla Terrace
Hamilton, Ontario
Welcome to 9 Father Csilla Terrace, set within the highly sought-after gated community of St. Elizabeth Village! This delightful home will offer 2 bedrooms and 2 bathrooms, including a private ensuite, along with a bright eat-in kitchen, separate dining room, and an inviting living room that opens onto a raised deck overlooking the tranquil pond. A highlight of this property is the opportunity to renovate and personalize it to suit your style with a choice between two main-floor layout options. The lower level features a second bedroom, full bathroom, and a spacious recreation room with walk-out access to the patio, perfect for entertaining or relaxing. Enjoy all the Village amenities, including an indoor heated pool, fitness centre, saunas, golf simulator, and more, while exterior maintenance is completely taken care of for you! Property taxes, water, and all exterior maintenance are included in the monthly fees. *Room sizes based off of floor plan option 1*CONDO Fees Incl: Property taxes, water, and all exterior maintenance. (id:61852)
RE/MAX Escarpment Realty Inc.
18 Sister Kern Terrace
Hamilton, Ontario
Welcome 18 Sister Kern Terrace, located in the much sought after gated community of St. Elizabeth Village! This home features 2 Bedrooms, 2 Bathrooms, eat-in Kitchen, large living room for entertaining, and Solarium with walkout. Enjoy all the amenities the Village has to offer such as the indoor heated pool, gym, saunas, golf simulator and more while having all your outside maintenance taken care of for you! (id:61852)
RE/MAX Escarpment Realty Inc.
508 - 101 Shoreview Place
Hamilton, Ontario
Welcome to Sapphire Condos on the shores of Lake Ontario in Stoney Creek. Suite 506 offersunobstructed lake views with 2 bedrooms, 2 full bathrooms, and geothermal heating/cooling. TheU-shaped kitchen features granite counters and stainless steel appliances, with directsightlines to the water. Both bathrooms are spacious, and the primary suite includes its ownensuite. Enjoy your private lakefront balcony, or take advantage of building amenitiesincluding a fitness centre, rooftop patio, and more.Sapphire Condos provide modern, resort-style living with stylish interiors, secure parking, andunbeatable waterfront access. Perfect for downsizers, professionals, or investors, thiscommunity combines luxury with lifestyle, while offering convenient access to the QEW, trails,and transit. (id:61852)
Century 21 Atria Realty Inc.
