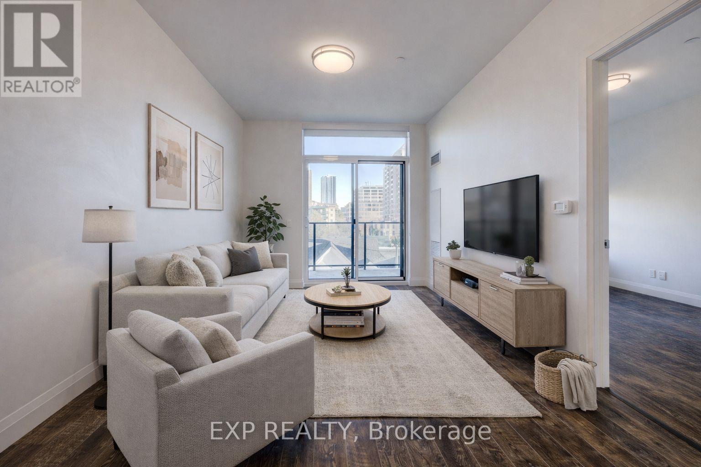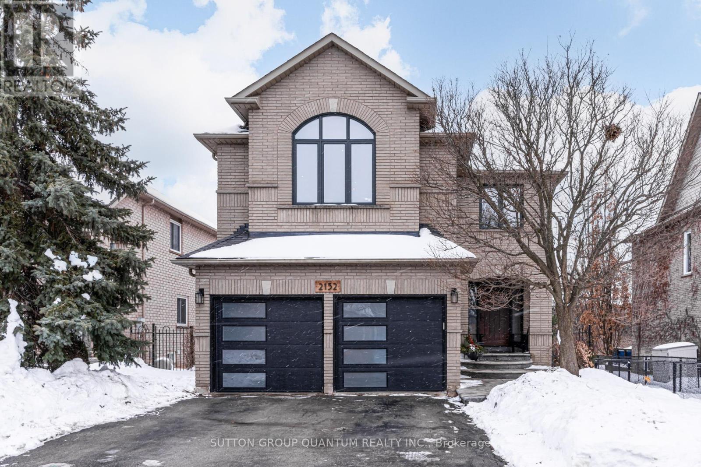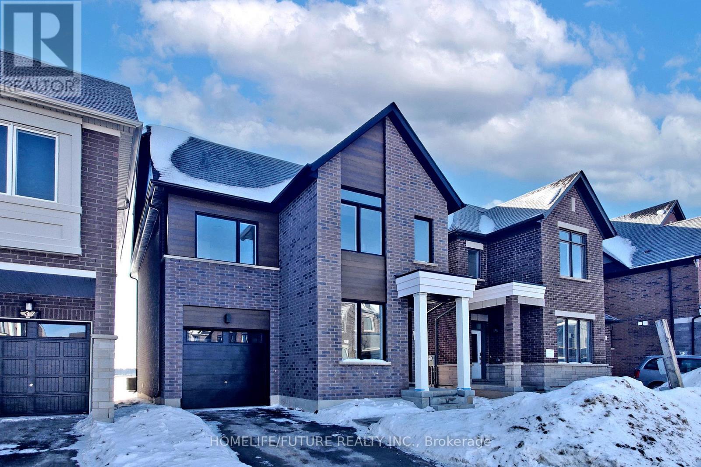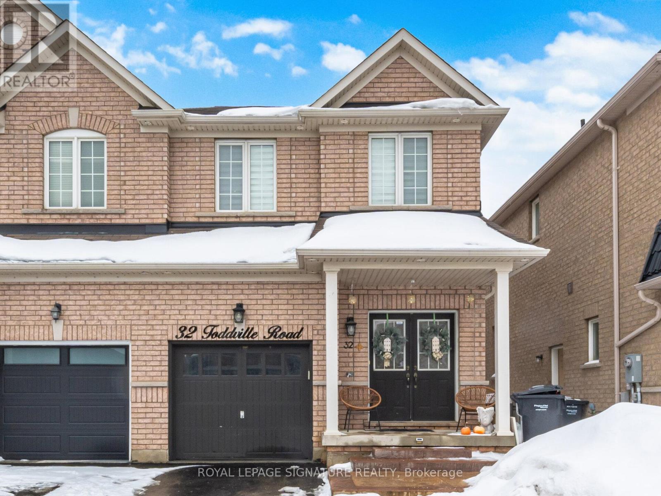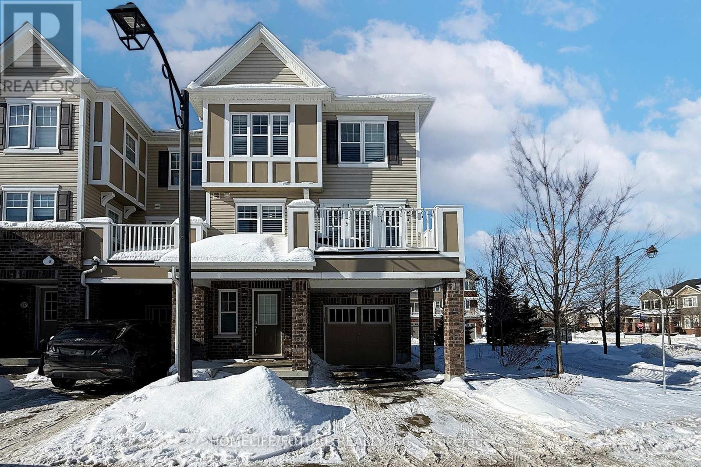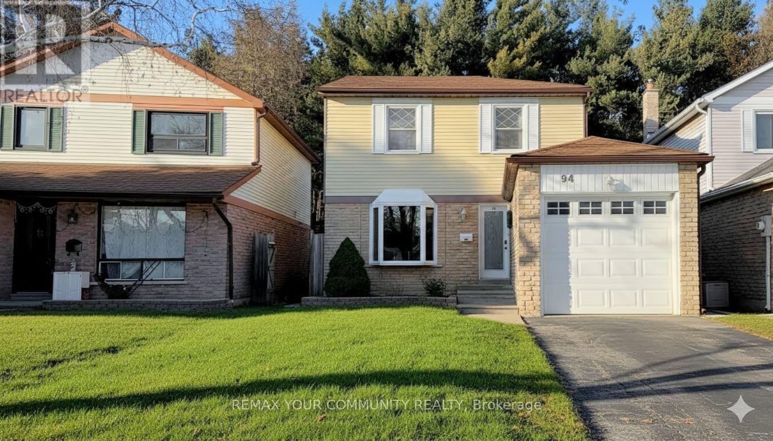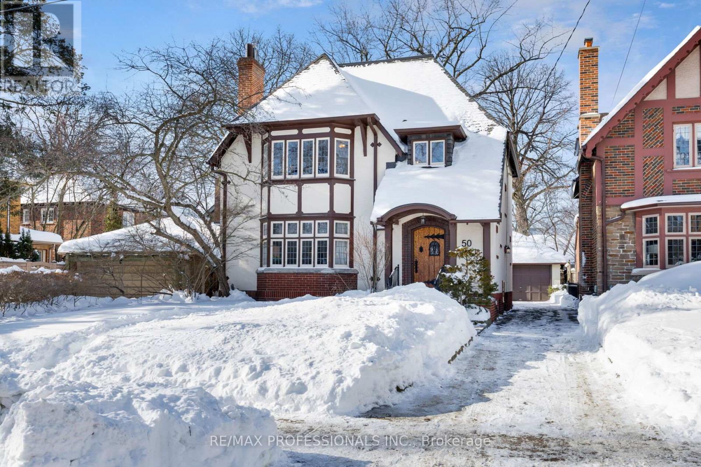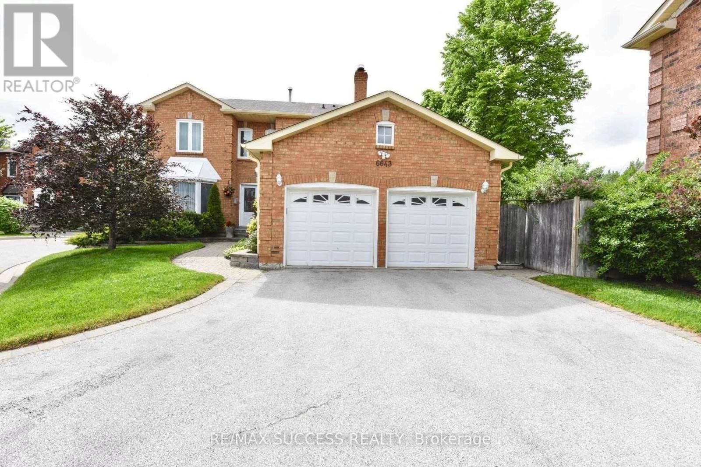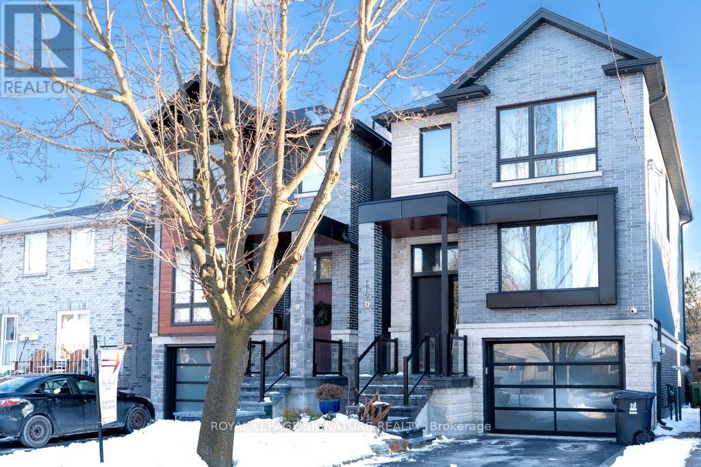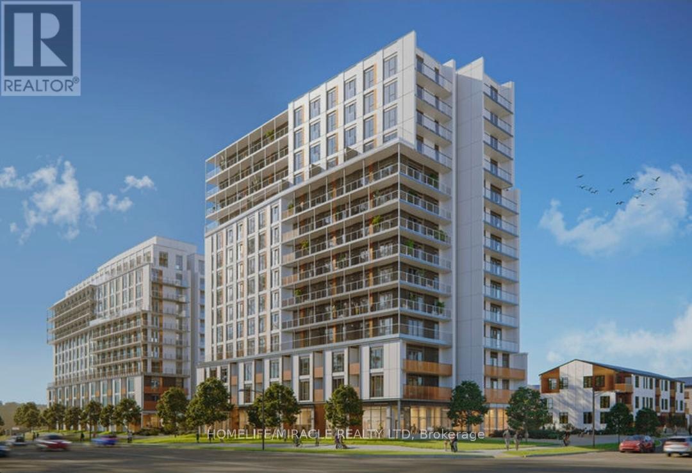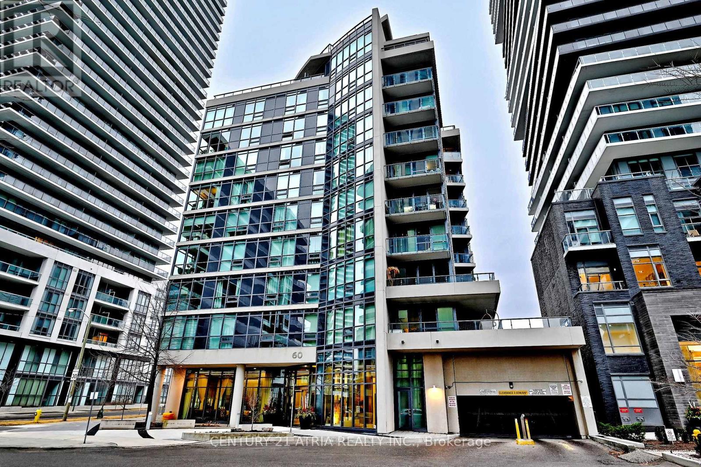417 - 399 Queen Street S
Kitchener, Ontario
Welcome to urban living at its finest in this stylish 1-bedroom, 1-bath condo on the 4th floor of Kitcheners' sought-after Barra on Queen Condos! From the moment you step inside, the custom design and thoughtful upgrades set this unit apart. The modern kitchen boasts an extended island with seating, perfect for entertaining or enjoying your morning coffee. The open-concept layout flows seamlessly to a spacious living area and out to your private balcony with plenty of room for seating, an ideal spot to relax and soak in the view. The bathroom has been beautifully updated with a sleek walk-in shower, offering a modern and functional touch. Just off the entryway, a stylish barn door leads to the in-unit laundry, full-size machines and smart design that maximize space without sacrificing convenience. With your own parking spot and thoughtful layout throughout, this condo is designed for easy, everyday living. Enjoy amenities galore right at your doorstep: a fully equipped gym, bookable party room, outdoor BBQ space, and even a pet run for your four-legged friends. And the location? Absolutely dynamic steps to Victoria Park, the LRT, trendy restaurants, nightlife, shops, public transit, and all of Downtown Kitcheners' best festivals and events. Whether you're a first-time buyer, investor, or downsizer, this condo checks all the boxes for modern city living. Don't miss your chance to call this stylish space home! (id:61852)
Exp Realty
23 Hawick Crescent
Haldimand, Ontario
Offers Anytime Priced to Sell ! Welcome to this Beautiful Completely Upgraded 4 Bedroom Detach Home with Full Brick & Stone Finish Exterior Sitting on a Premium Lot With Depth of 127 ft Deep and located in the Quiet, Upcoming & Fast Growing Family Oriented Neighborhood of Caledonia. Nestled on a Quiet Street this Family Home displays Picture Perfect Living at Every Corner. Basement is Currently Unfinished But the Seller has an Approved 2 Bedroom Legal Basement Apartment Permit that Seller is Open to get the Legal Basement Apartment completed for an additional $ 45,000. As you Step Inside through the Front Double Door you will be Welcomed with the Beautiful Open concept Layout with 9ft Ceiling, Hardwood Floors and Abundant Natural Light. The Main Level Hardwood Floors Guide you through a Beautifully Designed Main Floor, with a Convenient 2 Piece Powder Room, a Separate Dining space, Large Living room. Further Ahead You will be Pleasantly Surprised with the an Expansive Eat-in Kitchen offering Tall Cabinetry with Abundant Counter Space and Huge Pantry. Sliding Glass Doors will lead you out to your Huge Backyard, Perfect for Outdoor gatherings, BBQ Parties. Coming Back Inside and Taking the Beautiful Hardwood Staircase Takes You to the Upper Level Where Beautiful Architectural Design With Functionality Continues. Starting With the Huge Primary Bedroom With Large Walk In Closet and Ensuite Washroom. And Down the Hall, You will Find the Other 3 Oversized Bedrooms and One More Full Bathroom. A Bonus Laundry Room for Added Functionality. Beyond this Property Lines, This Home is minutes away from the Beautiful Grand River, Riverwalk Trails, Restaurants.15 Min Drive To Amazon Fulfilment, 10 Minutes To Hamilton International Airport & Mohawk College For Aviation. 5 Minutes To Downtown Caledonia W/ Many Restaurants, Walmart, Shops, Gas, Groceries, & The Beautiful Grand River. 45 Min Drive To Oakville. Close To Highway (id:61852)
RE/MAX Real Estate Centre Inc.
2152 Glenfield Road
Oakville, Ontario
Solid brick 4-bedroom, 4-bath residence backing onto a peaceful walking trail and green space in desirable West Oak Trails. Offering exceptional scale, flow, and functionality rarely found, this thoughtfully updated home is designed for both everyday comfort and effortless entertaining. The expansive eat-in kitchen serves as the heart of the home with generous prep and gathering space, seamlessly anchoring the open-concept main floor with clear sightlines across principal living areas. Two separate family/living rooms provide flexible living environments, while all bedrooms are impressively sized with no carpet on the main or second floor. The lower level offers excellent ceiling height and substantial storage capacity. Updates include newer windows, newer washer, dryer and dishwasher, an owned instant hot water tank, a low-maintenance TREX deck with aluminum railings overlooking the green space, and a custom-finished heated garage with extensive built-in storage. Garage access through the laundry room enhances daily functionality, and basement stairs are discreetly positioned to maintain clean sightlines and a refined main-floor aesthetic. Ideally located close to top-rated schools, scenic trails, parks and community amenities, this is a home designed for longevity, comfort and elevated everyday living. (id:61852)
Sutton Group Quantum Realty Inc.
39 Timber Falls Drive
Brampton, Ontario
Stunning Newly Built Home Offering Over 3,500 Sq Ft Of Living Space, Featuring Extensive Upgrades, A Loft Terrace, Two-Car Garage, And A Fully Brick Exterior, Ideally Located Near Bovaird Dr W And Mississauga Rd Don't Miss This Exceptional Opportunity. (id:61852)
Homelife/future Realty Inc.
32 Toddville Road
Brampton, Ontario
Welcome to 32 Toddville Rd, A 3 Bedroom Home In A Family Friendly Neighborhood In Brampton's East End. Recently Renovated and Updated, This 2-Storey Semi-Detached Seamlessly Combines Comfort, Convenience and Style. Its Warm and Functional Layout Is Perfect For Everyday Living. All Three Bedrooms Are Generously Sized And Filled With Natural Light. The Sunny Gourmet Kitchen, Highlighted By Stainless Steel Appliances, Granite and Stove Opens Up To the Dining and Living Areas, Making It Easy To Entertain Or Just Relax With Family, Stained Dark Oak Staircase, Sep Entrance To The Basement done by the builder(2010), Fully Finished Basement With Open Concept Layout, Provides Extra Space For Relaxation, Entertainment or Granny Suite Potential. The Fully Fenced Backyard With Concrete Patio Offers Space For BBQ, Gardening or Letting Kids and Pets Play Safely, Plus extended concrete parking spot. Full Of Natural Light. Good Size Backyard. Entrance From Garage. pot light all house inside and outside. remodeled kitchen and bathrooms. A Must See Property!! (id:61852)
Royal LePage Signature Realty
239 Netherby Lane
Kitchener, Ontario
Looking For AAA Tenants! Spacious And Bright 3 Bedrooms, 3 Washrooms, All Appliances. This House Is Located In The Quiet And Very Family-Friendly Neighbourhood. Conveniently Near Schools, Grocery Stores, Hospital. (id:61852)
Homelife/future Realty Inc.
94 Rawling Crescent
Brampton, Ontario
Nature's Edge in Heart Lake East: The Perfect Place to Call Home. Location, Location, Location meets Lifestyle, Lifestyle, Lifestyle! Rarely does an opportunity arise to own a detached home that offers both urban convenience and a backyard gateway to wilderness. Backing directly onto the lush Heart Lake Conservation Area, this charming 3-bedroom, 2-bathroom home is a sanctuary for nature lovers, first-time buyers, and savvy investors alike. The Highlights: The View: Wake up to peaceful ravine views. Your private backyard features a dedicated pathway leading directly into the conservation area-perfect for morning hikes, cycling, fishing, or winter snowshoeing around the lake. The Interior: A bright and airy main floor anchored by a classic bay window that floods the space with natural light. The Kitchen: Modernized with stainless steel appliances and a functional layout. Retreat-Style Bedrooms: Three generous bedrooms, including two featuring spacious walk-in closets-a rare find for a home of this size! Investment & Growth: The finished basement offers incredible versatility with a charming wood burning fireplace. Whether you need a home office, a gym, or a "mortgage helper," this space has the potential to be converted into a separate rental unit for additional income. Everything Within Reach: You are steps away from top-rated schools, public transit, and local amenities, all while enjoying the quiet serenity of no rear neighbours. Don't just buy a house-invest in a lifestyle. (id:61852)
RE/MAX Your Community Realty
50 Wendover Road
Toronto, Ontario
The Kingsway is a neighbourhood of enduring prestige and an aspirational neighbourhood to call home. As with any prime neighbourhood, there is a pocket of the most coveted homes and addresses - North of King Georges, and East of Royal York is home to the Old Kingsway, the most desirable part of the neighbourhood. 50 Wendover Road sits in that prime pocket, and its stately Tudor facade has been admired since the home was commissioned by the renowned R. Home Smith in 1933. Step inside to a true family home - the previous owners lived & raised their family here over 46 years, speaking volumes to the livability of the space. This home is unique in its original design, featuring large formal rooms and ample storage & closet space. The main floor has been modernized with an updated kitchen, a large powder room, and a finished family room with a walkout to the back garden. The 2nd floor features three sizeable bedrooms, a large bathroom, and a rear terrace spanning 3/4 of the home's width - perfect for warm-weather enjoyment or as an easy 2nd-floor addition project. The backyard is private, flanked by other yards and garages, away from sight. Rare full-sized double detached garage & private driveway. I block to TTC and the shops on Bloor St. W. (id:61852)
RE/MAX Professionals Inc.
6643 Mockingbird Lane
Mississauga, Ontario
Stunning, well-maintained 4-bedroom family home located on a quiet cul-de-sac in the prestigious Trelawny neighborhood, featuring hardwood flooring on the main and second levels, elegant main-floor moulding, and a modern kitchen with quartz countertops, backsplash, pot lights, and stainless steel appliances; the primary bedroom offers a heated floor in the ensuite, while recent upgrades include windows (2017) and a cedar deck with a 6-person hot tub (2017), complemented by a long private driveway for up to 4 cars, all within steps to schools, transit, shopping, and recreational facilities. (id:61852)
RE/MAX Success Realty
119b Hillside Avenue
Toronto, Ontario
Welcome To This Exceptional Two-Storey Detached Residence In The Coveted Etobicoke-Mimico Neighbourhood. Custom-Built And Impeccably Maintained, This Home Blends Architectural Detail With Thoughtful Functionality Across Every Level. The Main Floor Showcases A Bright, Expansive Living And Dining Area, Anchored By A Statement Floating-Style Open-Riser Staircase With Wood Treads And Sleek Glass Detailing, Creating A Dramatic Yet Timeless Design Moment. At The Heart Of The Home, The Gourmet Kitchen Impresses With Soaring 12-Ft Ceilings, Illuminated Cabinetry, Premium Quartz Countertops, A Large Centre Island, And Stainless Steel Appliances. The Adjacent Family Room Continues The Sense Of Scale With Matching 12-FtCeilings, A Fireplace, And Direct Access To The Deck And Professionally Landscaped Backyard. The Upper Level Offers Three Well-Proportioned Bedrooms With 9-Foot Tray Ceilings, Enhanced By Abundant Natural Light From Skylights And Contemporary Glass Railings. With Four Bathrooms In Total, Including Three Full Baths And A Main-Floor Powder Room, The Home Is Well Suited For Both Family Living And Entertaining. The Lower Level Features 9-FootCeilings And A Walk-Up To The Backyard, Offering Flexible Space For Recreation Or Extended Living. The Basement Is Also Roughed In For Radiant Floor Heating. Refined Finishes Include Flagstone Walkway, 9.5" Baseboards, 4.5" Poplar Backbend Casing, Hardwood, Marble, And Porcelain Flooring, Generous Storage, An Integrated Security Camera System, And A Built-In Garage. Located In One Of Toronto's Most Desirable Waterfront Communities, This Is A Rare Opportunity To Own A Truly Turn-Key Home (id:61852)
Royal LePage Signature Realty
E1401 - 10 All Nations Drive
Brampton, Ontario
Spacious and Modern 2 Bedrooms, 2 Bathrooms Condo Apartment on top 14th floor in MPV 2 Building, having a spectacular view of the North and West. Walking Distance to Mount Pleasant Go Station This Beautiful Suite Comes with an Underground EV Parking Spot & Locker.Open-Concept Layout with Contemporary Finishes, Large Windows for Natural Light, and a Private Outdoor Area Perfect for Relaxing or Entertaining. High quality window coverings are getting installed soon. Conveniently Located Near Mount Pleasant GO Station, Major Highways, Shopping, Schools, and Community Hubs Ideal for a Comfortable and Connected Lifestyle! Perfect for Professionals, Couples, or Families Looking for a Stylish and Convenient Rental in Brampton West. Outstanding building Amenities, Well-designed living space with a functional layout, carpet-free interior, and clear city views from a private open large balcony. Immediate possession available. Non-smokers preferred. Pets permitted with restrictions. (id:61852)
Homelife/miracle Realty Ltd
B416 - 60 Annie Craig Drive S
Toronto, Ontario
Luxury Waterfront "Ocean Club" Condo by a Famous Builder! Bright and spacious south-facing 1- bedroom suite with 9-ft ceilings* a large private balcony* 2026 Spent $$$$$ upgraded with high-quality hard flooring and baseboards, fresh paint, and new LED lighting in the living and Bedroom* Very functional layout *with a modern kitchen featuring quartz countertops*One parking and one locker included*Resort-style amenities include 24-hour concierge, swimming pool, sauna, and fitness centre* Prime Mimico-Humber Bay location close to downtown, TTC, highways, marina, parks, and supermarkets. Ready move in ,Welcome to see (id:61852)
Century 21 Atria Realty Inc.
