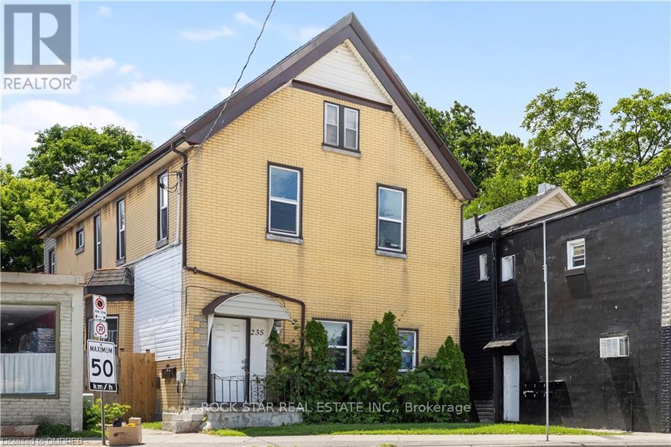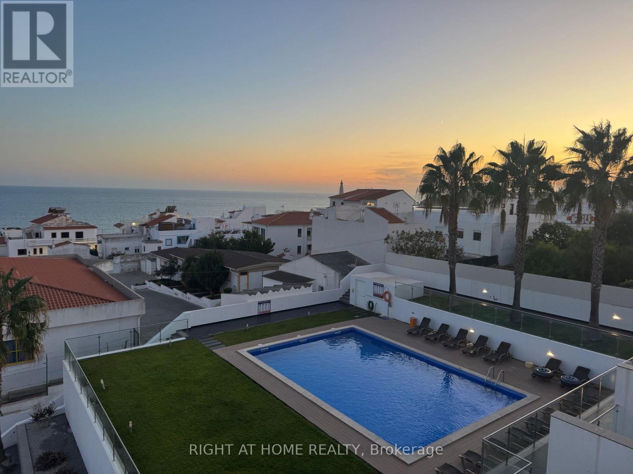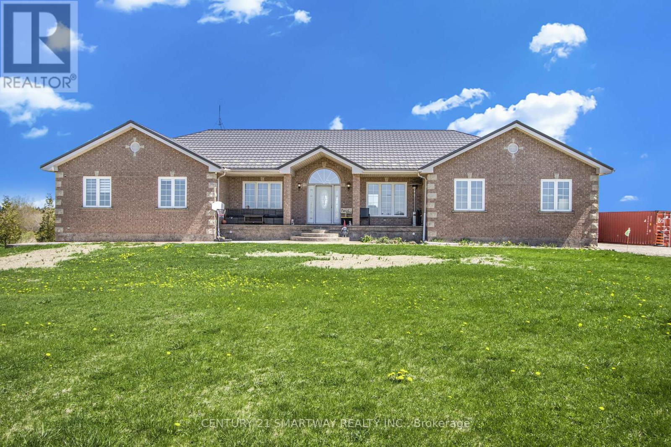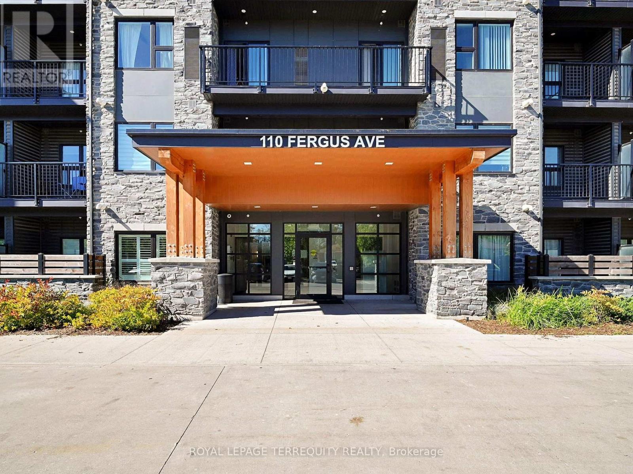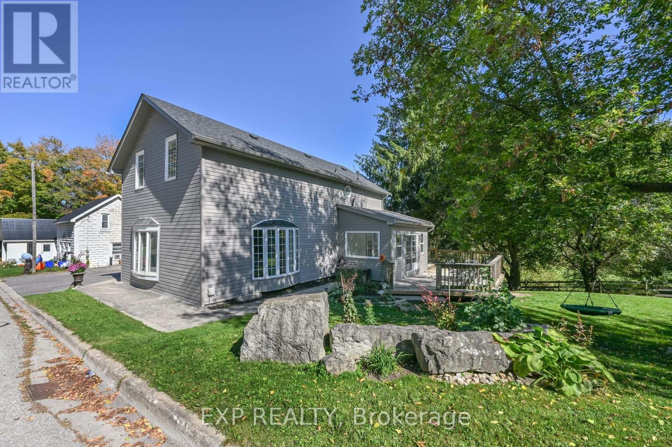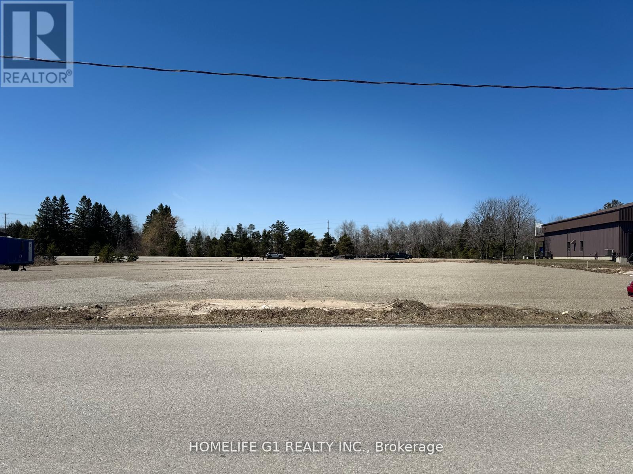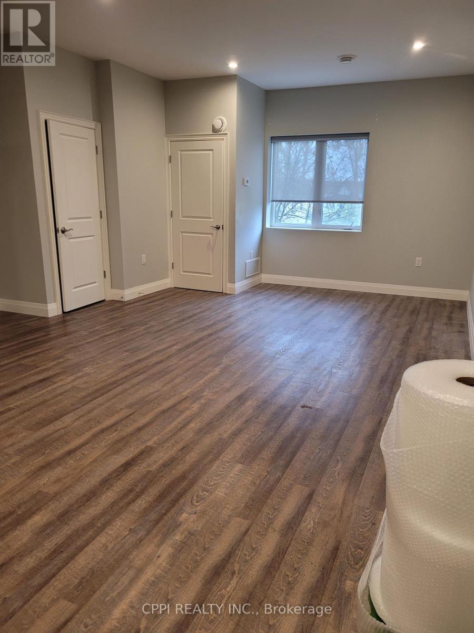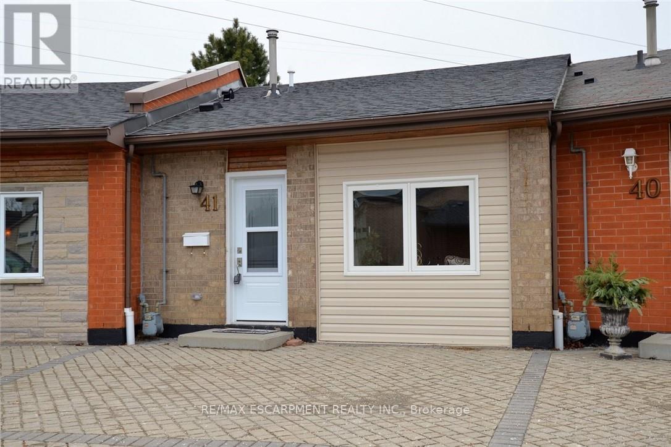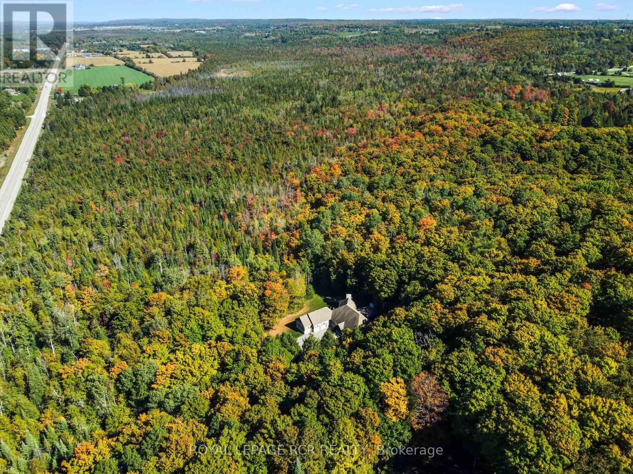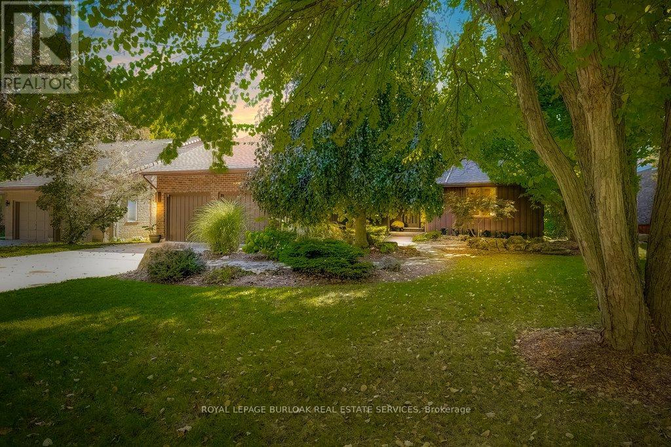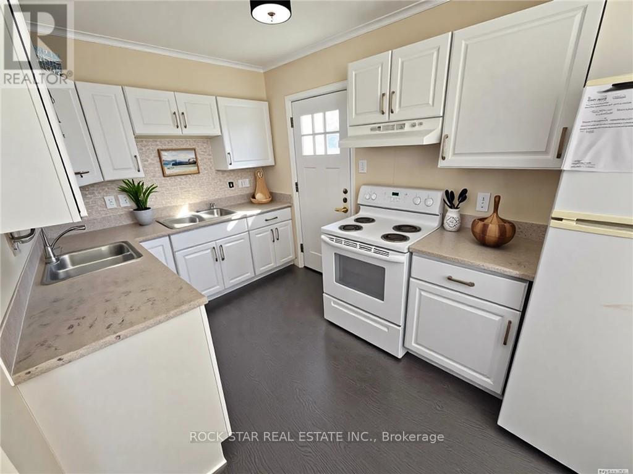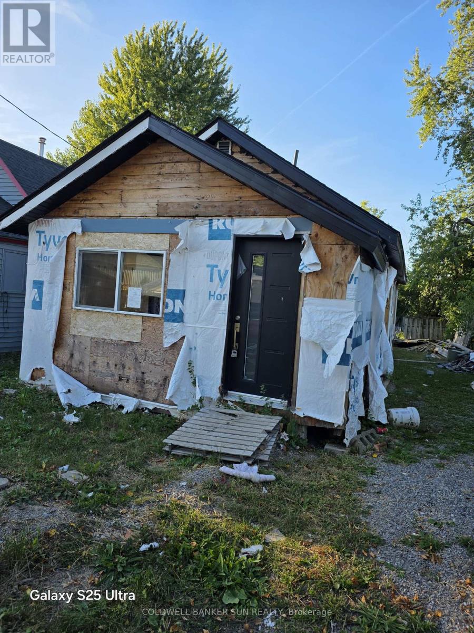235 Hamilton Road
London East, Ontario
FULLY LEASED ALMOST $2,500/Month Positive Cashflow! Legal 5-unit property offering exceptional cash flow, featuring four spacious 2-bedroom units and one large 3-bedroom unit, each with their own full bath, kitchen, and own insuite laundry. Meticulously updated and generously sized, every unit has its own hydro meter and separate entrance. Ideally located on a key arterial road just 2 km from the city's central business and administrative corridor, this property is surrounded by amenities that make it highly desirable for tenants, including public transit at the doorstep, grocery stores, restaurants, schools, and healthcare facilities within walking distance. It is also very close to the London Health Sciences Centre, Vauxhall Park, Boyle Memorial Park, and several community centres. The prime location supports its continued use as a strong multi-residential asset, offering excellent connectivity, access to essential services, and a stable urban setting conducive to long-term tenancy. Annual income of $90k + this is an outstanding investment opportunity. (id:61852)
Rock Star Real Estate Inc.
3 Travessa Do Oceano
Portugal, Ontario
Luxury Townhouse in Albufeira: Your New Home Awaits!Available starting September 1st for long-term annual rental.Discover this stunning luxury townhouse, perfectly situated for the ultimate blend of convenience and tranquility. A private two-car garage with direct access to your home means parking is never a worry, but with everything you need just a short walk away, you might not even need a car! The property is centrally located near banks, supermarkets, and the beach.The ground floor features a modern, fully equipped kitchen and a spacious living room that opens onto a large south-facing terrace. This is the perfect spot to relax with incredible views of the pool, garden, and ocean. A guest restroom is also on this level for convenience.Upstairs, you'll find two beautiful en-suite bedrooms. The master bedroom, facing south, offers breathtaking panoramic ocean views right from your bed, along with a private balcony ideal for enjoying the scenery. Fall asleep to the gentle sound of waves and wake up to a stunning sunrise! The two large rooftop terraces are perfect for entertaining, with a BBQ area and incredible views of the ocean, Inatel beach, and the charming Old Town. Imagine watching the New Year's fireworks from the comfort of your own home!The townhouse comes fully furnished, including three large smart TVs and high-speed fiber optic internet. Please note that all utilities (electricity, water, gas, and TV/internet) are the responsibility of the tenant. (id:61852)
Right At Home Realty
7299 Fifth Line R.r. #1 Line
Wellington North, Ontario
Welcome to 7299 Fifth Line, 5 Minutes east to Arthur & 20 Minutes west to Orangeville Hwy 109 Recently renovated from top to bottom, Situated on a 10 acres of flat land with your own private pond Arthur and Orangeville. This solid brick dream home boasts 5000 sq. ft. of living space including over 2600 sq. ft. above grade on main level. The Sprawling Bungalow has so much to offer. Large family, multifamily, or you just want space & privacy! Main floor boasts 9' ceilings, 3 large bedrooms, 3 washrooms, brand new kitchen with central island, quartz counter, new appliances, living, dining, family room & laundry, a functional floor plan with amazing views. The finished basement features a walk-up separate entrance, 3 spacious bedrooms, huge Living/Dining, 4PC washroom with double sink vanity for the ability to have an in-law suite or guest accommodations. Lots of large windows allows for an abundance of natural light and lets you enjoy the country landscape from inside. Outside is an opportunity to create the freedoms of space, gardens, your landscaping ideas, maybe a pool.... Large driveway with double car garage door installed in 2025, Geothermal Heating System & metal roof. MUST SEE PROPERTY!!! (id:61852)
Smartway Realty
419 - 110 Fergus Avenue
Kitchener, Ontario
Welcome to this stunning one-bedroom, one-bathroom condo in prestigious Hush Condos. Boasting an open-concept layout, this condo offers seamless flow from the living room to the modern kitchen with stainless steel appliances, Quartz Countertop, Built-in Microwave and ample cabinet space. Residents also benefit from an array of exceptional amenities that boasts a luxurious lifestyle with a low maintenance/common elements fee: including an outdoor BBQ area in the courtyard Garden, perfect for entertaining guests inviting a serene and tranquil atmosphere. Stylish space available for private functions with ample visitor parking. Located 10 mins away from Costco, St. Mary's Hospital, Fairview Mall, Chicopee Ski Area, Highways and more. (id:61852)
Royal LePage Terrequity Realty
12 Mill Street
Amaranth, Ontario
Welcome to 12 Mill Street in the hamlet of Waldemar, a beautifully updated 2-storey home offering the perfect blend of space, comfort, and modern upgrades. Situated on a deep 87 x 202 lot backing toward the Grand River corridor, this property provides a unique combination of privacy, natural views, and convenience, all just minutes from Orangeville.Inside, youll find over 3,000 sq. ft. of finished living space with 5 bedrooms and 2 bathrooms, designed to meet the needs of todays busy families. The main level opens with a large foyer leading to a spacious living room highlighted by a stone-faced fireplace, a custom kitchen with granite countertops, and a bright dining area. Upstairs features a 24 x 10 family living room, an inviting primary suite, and four additional bedrooms, offering flexibility for children, guests, or work-from-home space.This home has undergone extensive renovations and mechanical updates, giving buyers confidence for years to come. Key improvements include a new drilled well with advanced water filtration, a new furnace (2020), and a complete hydro update in 2022. Additional upgrades include engineered hardwood flooring, coffered ceilings, LED lighting, many new windows, new siding, shingles, and garage doors.Step outside to enjoy a spacious deck overlooking the mature lot, framed by trees with seasonal river views. Whether entertaining, relaxing, or watching children play, this outdoor space enhances the lifestyle that comes with country living in Waldemar. With a move-in-ready interior, major systems already updated, and a rare 5-bedroom layout, this property delivers the best of both modern convenience and rural charm. (id:61852)
Exp Realty
#201 - 67 Minto Street
Port Colborne, Ontario
Condo Style Spacious Three Bedroom Suite With Convenient Access To Downtown Port Colborne. Two Washrooms. Comes WithStainless Steel Fridge, Stove, B/I Dishwasher, B/I Microwave Range Hood, Washer Dryer In Unit. Tenant Pays Their Own Utilities (Hydro And Gas).Spacious 3 Bedroom With Lots Of Windows. Extras: One Exterior Parking Spot (id:61852)
Cppi Realty Inc.
41 Sister Kern Terrace
Hamilton, Ontario
Welcome to 41 Sister Kern, nestled in the highly desirable gated community of St. Elizabeth Village! This inviting home features 1 spacious Bedroom with a walk-in closet and private ensuite Bathroom, separate living and dining room areas, and a bright, well-appointed Kitchen, perfect for relaxed living or entertaining friends. Enjoy carpet-free flooring and the convenience of in-suite laundry/utility space. Take full advantage of the Villages impressive amenities, including an indoor heated pool, fitness centre, saunas, golf simulator, and more. Condo fees cover property taxes, water, and all exterior maintenance. (id:61852)
RE/MAX Escarpment Realty Inc.
9245 Wellington 124 Road
Erin, Ontario
Set on 44.49 acres of rolling land with trails, a spring-fed pond, and the Eramosa Creek running through, this custom-built residence is a rare retreat where quality and comfort meet the beauty of nature. Thoughtfully designed with over 4,500 square feet of total living space, it offers 3 bedrooms, 3 bathrooms, and an oversized 3-car garage. Inside, every detail speaks to craftsmanship: hardwood and ceramic flooring, a chef's kitchen with granite counters, stainless steel appliances, custom cabinetry, and a generous centre island. The soaring great room features cathedral ceilings and a striking gas fireplace, where walls of windows bring the outdoors in and frame panoramic views. A highlight of the home is the expansive screened-in sunroom, complete with its own fireplace, a perfect spot to enjoy summer evenings or crisp autumn mornings surrounded by nature. The primary suite is designed as a private retreat, offering a walk-in closet and a luxurious 4-piece ensuite with a soaker tub tucked beneath corner windows, where you can unwind while gazing out at the trees and sky. The fully finished lower level provides a wealth of additional living space, warmed with in-floor heating and brightened by above-grade windows. A walkout extends the living space outdoors, offering easy access to the acreage beyond. Geothermal heating, natural gas, and efficient in-floor systems add to the home's comfort and sustainability, while a Generac backup generator provides peace of mind during any power interruption. With previous GRCA approval for a future workshop, the possibilities here are as impressive as the setting itself. (id:61852)
Royal LePage Rcr Realty
9 Foresthill Crescent
Pelham, Ontario
Welcome to this stunning, fully renovated home in the desirable community of Fonthill. Offering over 4,100 sqft of finished living space, this immaculate residence seamlessly combines luxury & modern design, creating a perfect sanctuary for those seeking elegance & comfort. The heart of the home is the professionally designed kitchen featuring quartz countertops with a striking waterfall island, custom cabinetry, & high-end Fischer & Paykel appliances all arranged for the discerning chef. Adjacent to the kitchen, you'll find a spacious laundry suite w/a 2pce powder room, Brazilian slate floors & convenient access to the 2 car garage. The living areas exude warmth &sophistication, highlighted by a double-sided wood-burning fireplace that creates a cozy ambiance. Vaulted ceilings & exposed brick accents in the living room add rustic charm, complemented by Venetian plaster walls & rich oak floors that run throughout the home. A sunroom with skylights opens to the dining area & seamlessly connects to a large deck overlooking the backyard oasis. Upstairs, discover a charming music loft overlooking the LR below. The primary suite is a luxurious retreat w/vaulted ceilings, a private sitting loft & a spa-inspired bathroom with a double vanity, under-cabinet lighting, an egg-shaped soaking tub, & a separate shower. A spacious custom W/I closet completes this private sanctuary. The basement features a zen garden leading to a wellness area with a fully equipped gym & a 5-piece spa bathroom, including a cedar sauna for tranquil escapes. Adjacent, you'll find the man cave bar area with 2 TVs, a live-edge red oak bar, beer tap & W/O access to the backyard. The rec rm boasts a custom built wall unit, built-in TV, & a large electric fireplace, perfect for relaxation & entertaining. The backyard is a private retreat, surrounded by professionally landscaped gardens, a heated pool, hot tub, & pool house. Multi-level decks & a stone patio create the ideal setting for outdoor gatherings (id:61852)
Royal LePage Burloak Real Estate Services
77 Blackfriars Street
London North, Ontario
Attention investors! Excellent, turn-key, cash-flowing, licensed rental property with 2 self-contained units. The upper unit consists of the Main Floor and 2nd Floor. It includes 4 spacious bedrooms, 2 bathrooms (one 4-piece & one 3-piece), a large living room, and functional kitchen. The basement unit includes 1 bedroom, one 4-piece bathroom, a cozy living room, and large eat-in kitchen. Both units have been updated, are carpet-free, have lots of natural light, and their own private laundry. Outside, there's parking for 3 cars. Ideal location, close to parks, shopping, transit, entertainment, and Western University. Currently rented for $4,412/month. (id:61852)
Rock Star Real Estate Inc.
16 Maccabee Avenue
Fort Erie, Ontario
Great Location. Close To USA border, close to beach and a short walk to water. Perfect to build your cottage or updated the exisiting structure which which was started but unfinished. "Sold as is where is without any warrranty or represenation". Buyer/Buyer's agent need to do their own due diligence before making any offer. (id:61852)
Coldwell Banker Sun Realty
