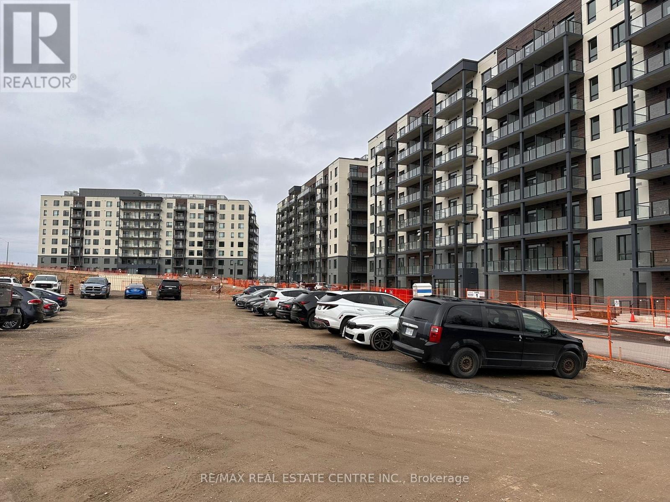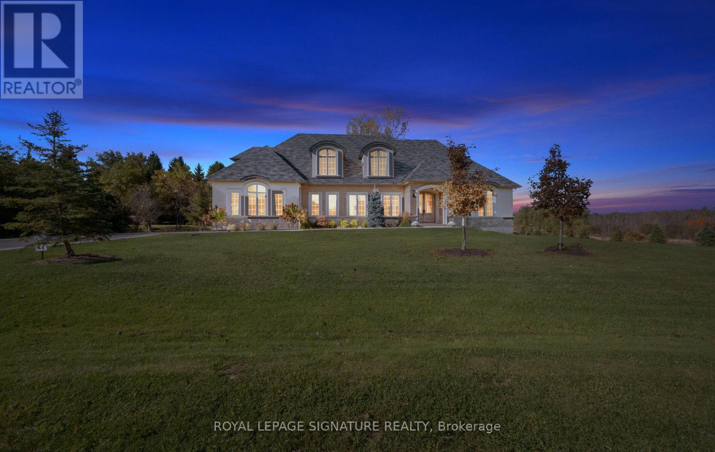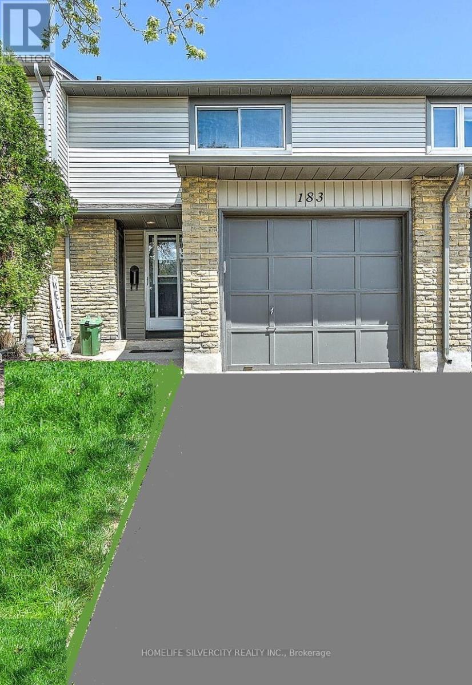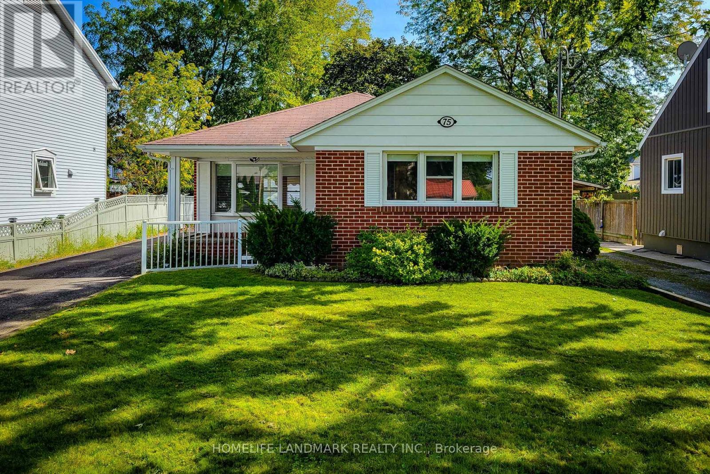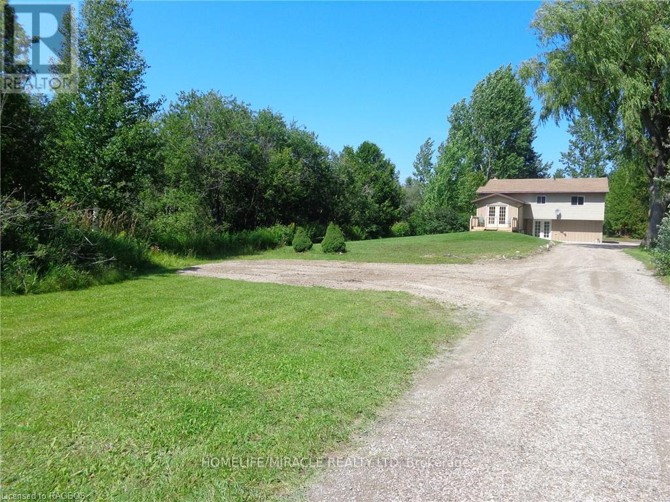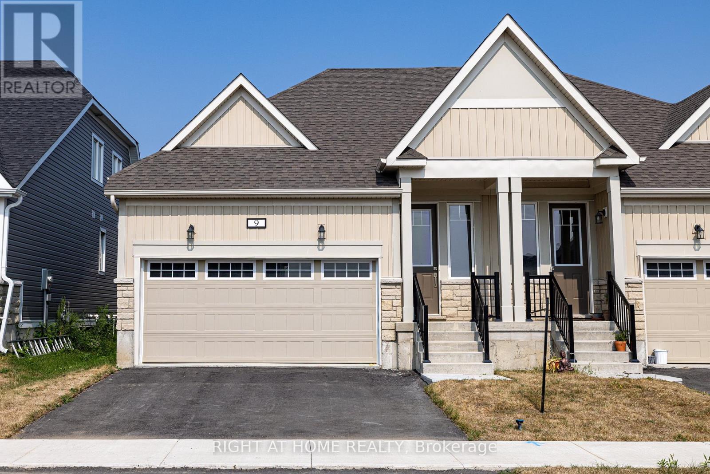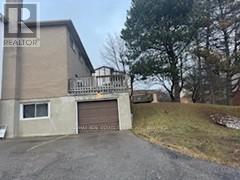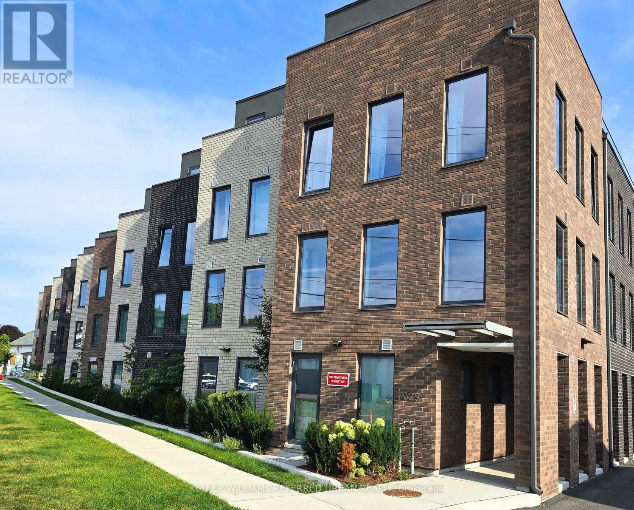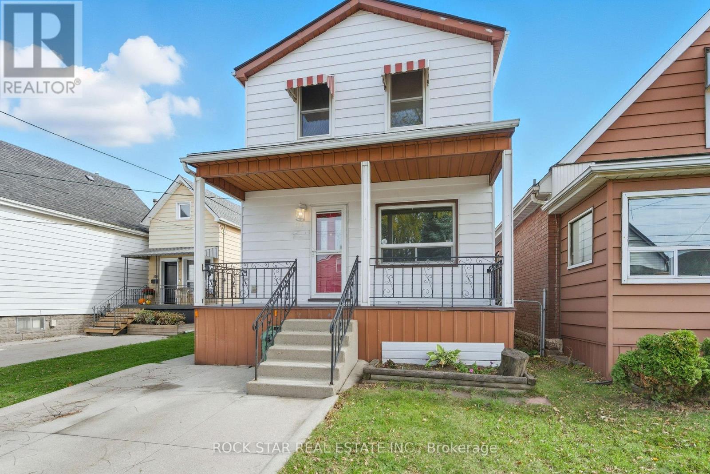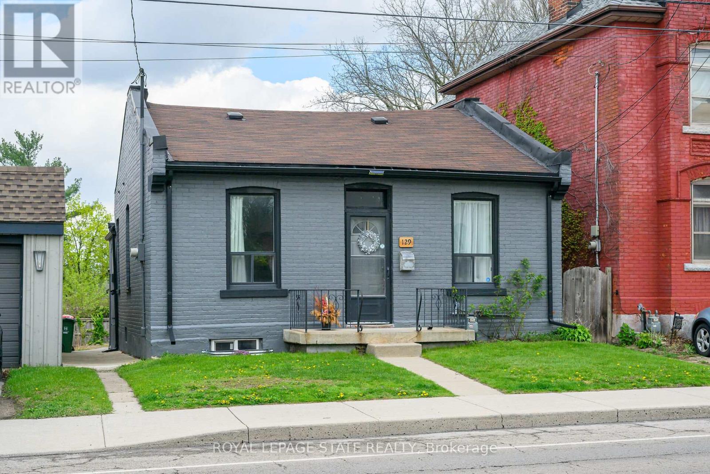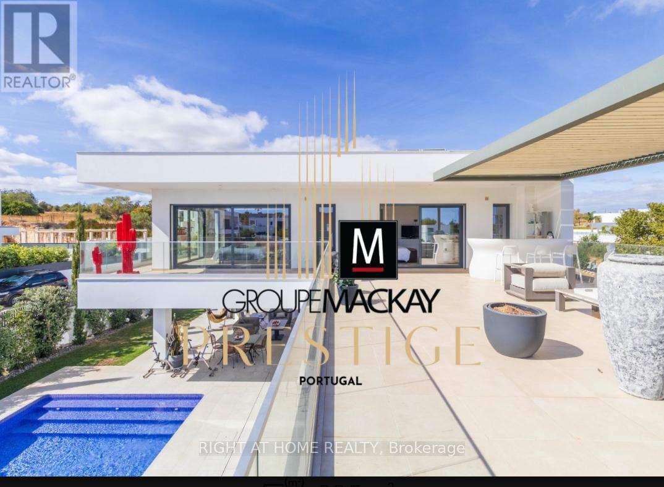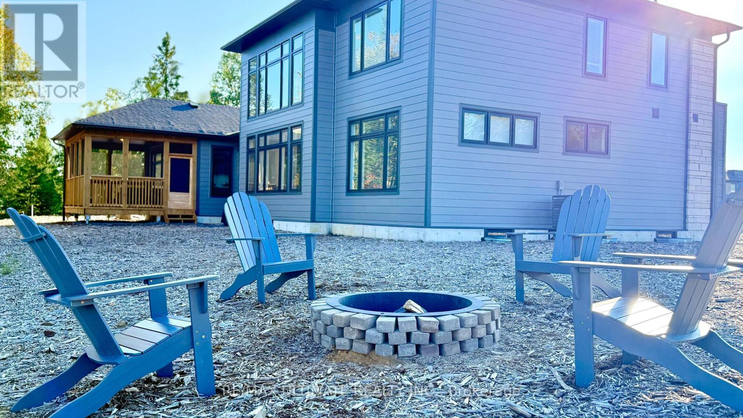101 - 181 Elmira Road
Guelph, Ontario
Clear View, Bright And Spacious, One Bedroom Plus Den (Can Be Used As A Second Bedroom Or office) In The Heart Of Guelph's Vibrant West End. Very Convenient Lay Out, Open Concept Design With A Gourmet Kitchen Equipped With Stainless-steel Premium Appliances. Carpet Free, Engineered Wood Floors, Pot Lights And Ensuite Laundry., Generous Sized Bedroom, Upscale Amenities (Upcoming), Including Fitness Facilities, Outdoor Swimming Pool, Park, And Rooftop Patio. Close To Schools, Parks, Grocery Stores, Banks, Recreation Centre, Restaurants, Costco, And Minutes Drive To University Of Guelph, Conestoga College, Major Highways (6, 7, 124),One Parking Included. Only Pay For one bill (id:61852)
RE/MAX Real Estate Centre Inc.
161 Perryman Court
Erin, Ontario
Unmatched Luxury Living - A Custom Estate Beyond Compare. 3916 Sq Ft Bungaloft | 1 Acre Lot | Discover a rare opportunity to own a truly one-of-a-kind custom estate home, built with an unparalleled level of craftsmanship and over $300,000 in high-end inclusions that redefine quality and luxury. Situated on an expansive 1-acre lot, this 4+1 bedroom Bungaloft offers over 5600 sq ft of finished living space across three meticulously designed levels. From the moment you arrive, the elegant 8' Sapcle Mahogany entry system and French clad exterior French doors set the tone for what lies within-sophistication, comfort, and distinction. Main Floor Highlights: Soaring 10-foot ceilings, rich plaster crown moldings, and oversized 9.25" baseboards create a grand yet inviting feel. Primary bedroom retreat with his-and-hers walk-in closets and an opulent 5-piece ensuite featuring freestanding soaker tub, rain shower, and Kohler fixtures. Designer kitchen with granite, Oversized island, 48" uppers with crown molding, Sub-Zero 48" fridge/freezer, Wolf 48" range, and custom cabinetry extending into the laundry room. Spacious great room with cathedral ceiling, full-view Napoleon fireplace, and panoramic windows .Low-voltage in-floor heating around kitchen island, bathroom vanities, toilets, laundry areas. Geothermal heating and cooling, tankless water heater (owned).Oversized 4-car garage, fully insulated, drywalled, taped, and primed with carriage-style 9x7 doors and belt drive openers. Three generously sized bedrooms on second floor, 9-foot ceilings and continued designer finishes. Home gym, 5th bedroom with 3-piece semi ens. Expansive recreation room with walk out to backyard. Custom built-in bar with island - easily converted into a second kitchen for multi-generational living or in-law suite. This is more than a home-it's a statement of success, comfort, and enduring quality. Don't miss this rare opportunity to own one of the most impressively built estate homes in the regi (id:61852)
Royal LePage Signature Realty
183 Deveron Crescent
London South, Ontario
Welcome to 183 Deveron Cres!!!!Located in South London! Backing onto Southeast Optimist Park, with a private garage & driveway, this condo house is perfect for families or first-time home-buyers. First steps into this bright and spacious condo you will find a 2pc bathroom, living room, dining room, and recently updated kitchen! The second floor has 3 spacious bedrooms with closet space and an updated 4pc bathroom. Going downstairs you have a large recreational room and laundry room with ample storage space. Located minutes from Victoria Hospital with amenities such as shopping, buses, restaurants, schools, ponds, walking trails, and access to a lively park only a few steps away. This house has lots to offer and is move-in ready! LOW MAINTENANCE FEE!!! **EXTRAS** Condo fee includes Ground Maintenance & Landscaping (id:61852)
Homelife Silvercity Realty Inc.
Upper - 75 Bayview Drive
St. Catharines, Ontario
Spacious 2 Bedroom Home located At One Of The Most Coveted Streets In St. Catharines In The Lakeside Community Of Port Dalhousie! A Few Steps Away From Lake Ontario. This Charming Home Features Modern Kitchen, Cabinets and Granite Counter, Stainless Steel Appliance. Separate Laundry Room, Walk-Out To Patio At Backyard. Steps To Grocery, Restaurants, Dental Offices and Banks; Near School and Facing Abbey Park. **EXTRAS** S.S. Stove, Fridge, Dishwasher, Rangehood. Washer, Dryer. You'll Love It! A Must See! (id:61852)
Homelife Landmark Realty Inc.
7142 Highway 6
Northern Bruce Peninsula, Ontario
Welcome to 7142 Hwy 6, Tobermory - where opportunity meets lifestyle! This beautifully renovated 4-bedroom, 2-bath multilevel home sits just at the edge of Tobermory, backing onto the lush golf course and minutes from beaches, trails, and the famous Grotto. Here's the best part - this property is **city-approved for short-term rentals (Airbnb)**, making it a *turnkey investment* for those looking to earn income while enjoying their own retreat. Live upstairs and rent out the lower level, or host guests year-round in one of Ontario's most sought-after destinations. The lower level offers a private entrance, spacious bedroom, 4-piece bath, laundry, and a cozy family room with and walkout to a patio - ideal for guests or in-laws. The bonus room on the next level opens to a brand-new front deck and can serve as a 5th bedroom, office, or lounge. Upstairs features a brand-new kitchen with modern cabinets, counters, sink, and fixtures - all appliances included. The dining area opens to a new back deck overlooking mature trees and a private yard. Three generous bedrooms and an upgraded bath with a granite vanity complete the home. With engineered hardwood, lighting, paint, decks, siding, and landscaping**, this home is move-in ready and full of possibilities. Whether you're seeking a family escape, a profitable Airbnb, or both, this one checks every box. Located minutes from downtown Tobermory, Singing Sands Beach, and Bruce Peninsula National Park - this is your chance to own a fully refreshed home in a high-demand area with income potential from day one. (id:61852)
Homelife/miracle Realty Ltd
9 Golf Links Drive
Loyalist, Ontario
Brand New Semi-Detached Home At Loyalist Golf Club! This brand-new bungalow features 1106 sq. ft of living space with 2 bd, 2 bath, Double Car Garage and Basement. No Stairs! Excellent For Retirees! Located on the Grounds of the Popular Loyalist Golf and Country Club, Residents Enjoy Year-Round Lifestyle Activities. Amenities Include: Restaurant, a Pro Shop and Locker Rooms, Exercise and Billiard Rooms, Heated Swimming Pool, and Hot Tub. Great Location - 20 min west of Kingston, Close to the Lake, Amherst Island, Nature, Sandbanks. Watch the Youtube Video To Learn More About The Community (Link in the Virtual Tour Section). (id:61852)
Right At Home Realty
4 - 235 Shakespeare Drive
Waterloo, Ontario
The Best Waterloo Investment Opportunity Minutes to university of Waterloo and Wlu universities. This Spacious 3+2 Bed Semi Detached Condo offers a Bright family sized Eat-In Kitchen. Finished Basement with 2 Bedroom and Laundry Area along with a Walkout to the Garage. Great for Parents or Investors!!! Condo fee Covers Roof, Window, Fence Etc. (id:61852)
RE/MAX Real Estate Centre Inc.
112 - 325 University Avenue
Cobourg, Ontario
A New Modern and Sophisticated Studio Apartment Suite. Very Bright, Main Floor unit. Laminate Floors Throughout. Private Walk-out to Patio. Stainless Steel Appliances. Ready for you to Move Right In! Electric Car Charging Stations Available. Close to Schools, Shopping and the Beach! (id:61852)
Keller Williams Referred Urban Realty
116 Robins Avenue
Hamilton, Ontario
Welcome to 116 Robins! This fantastic 3 bedroom / 3 bath is located in the Crown Point East neighbourhood of Hamilton and has been fully updated and is 100% turnkey - just move in! This one-of-a-kind home has a grand and wide stairway with vaulted ceilings that leads to 2 massive bedrooms. Each offers enough room to add a home office. Large windows offer a ton of natural light. The main level has a large living rm/dining room, a spacious eat-in kitchen with ample cupboards and counter space, a 3rd bedroom/office, and another full bath. An enclosed sunroom leads to the fully fenced and private backyard including an oversized 10x20 shed. The fully finished basement has a HUGE rec room, a 2 piece bath, workshop with lots of storage space, and laundry. Updates include: Fresh paint (2025), new floors throughout (2025), refreshed kitchen (2025), new lighting/hardware (2025), Roof (2014), Furnace and central air (2017) 3 / 4 " water line 2019. The Location is A++ Just steps from all the amenities offered at the Centre on Barton, close to transit, schools, park, and more. (id:61852)
Rock Star Real Estate Inc.
129 Dundurn Street N
Hamilton, Ontario
Nestled in the heart of the highly sought-after Strathcona neighborhood, this beautifully updated home is just steps from Dundurn Castle, with easy access to the 403, McMaster University, shopping centers, vibrant Locke Street, and more. Boasting one of the deepest lots in the neighborhood, this property offers exceptional outdoor space in one of Hamilton's most convenient locations. Inside, you'll find a home that blends classic charm with modern upgrades, featuring new flooring, updated kitchens, renovated bathrooms, and a convenient laundry setup.Whether you're looking for a family home or a solid investment in a prime area, this property checks all the boxes. (id:61852)
Royal LePage State Realty
Lote 71 Quinta Do Rogel
Portugal, Ontario
This elegant villa with a modern design offers luxury, comfort and efficiency, located just minutes from the beaches of Armação de Pêra and within walking distance of golf courses and all amenities.Key features:3 spacious suites, one on the ground floor and two on the ground floor with south-facing terrace.Large living and dining room with fireplace and direct connection to the garden.Fully equipped kitchen with modern appliances.Basement/garage with about 100 m, with storage and laundry.Swimming pool, jacuzzi, garden with automatic irrigation, barbecue area and solarium.Extras: central air conditioning, electric towel rails, electric shutters, double glazing, solar panels, alarm system and video surveillance.Built in 2021, with Class B energy certification.Benefits:Contemporary architecture that favours natural light and comfort.Strategic location between the countryside and the sea.Ideal as a permanent residence, holiday home or safe investment in the Algarve. (id:61852)
Right At Home Realty
1166 Echo Hills Road
Lake Of Bays, Ontario
Fully Furnished Short Term, Month to Month Lease. Whether you've come to relax, explore, or simply spend quality time together, our hope is that you feel right at home the moment you arrive. Our home is designed with family, friends and golfers in mind. A place where kids can laugh freely, adults can unwind, and everyone can enjoy the beauty of Muskoka's waterfront. Step outside and breathe in the fresh air, watch the sunrise, and let the peaceful surroundings work their magic. We hope your time here is filled with lasting memories. (id:61852)
RE/MAX Ultimate Realty Inc.
