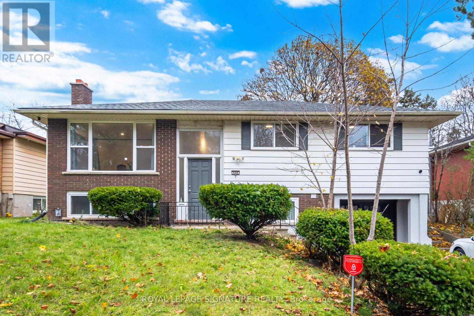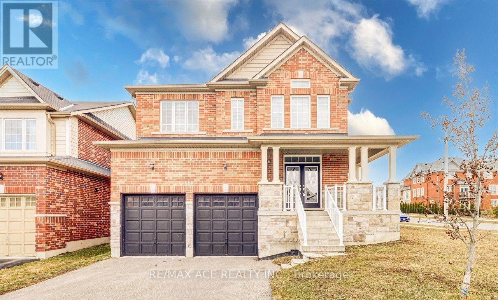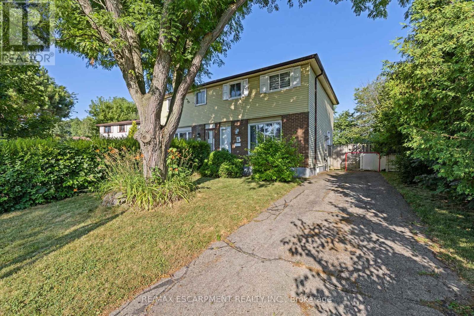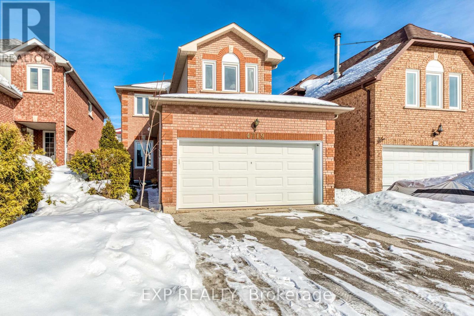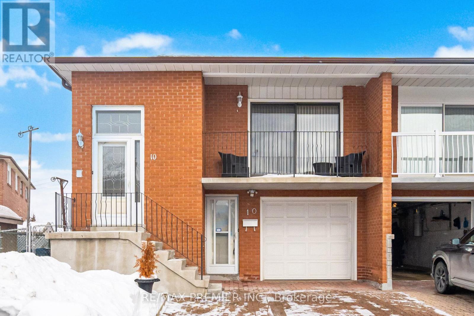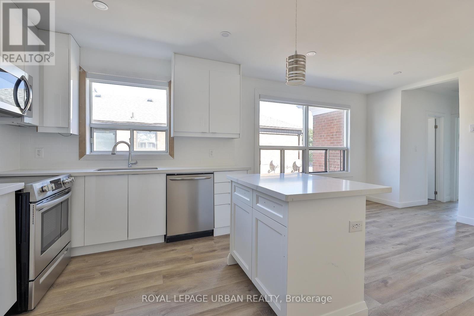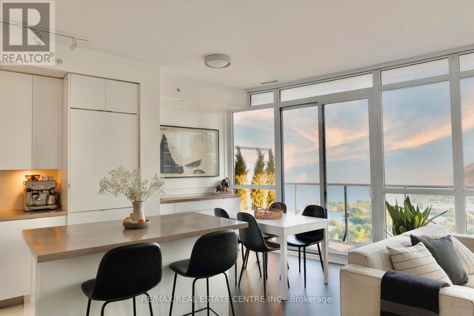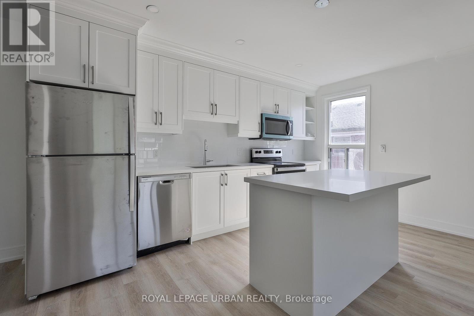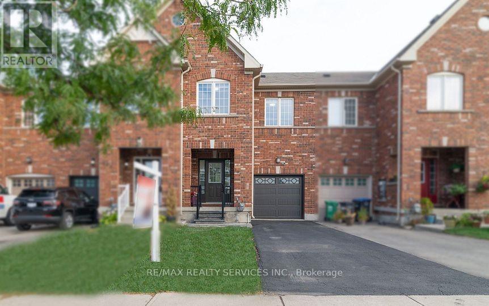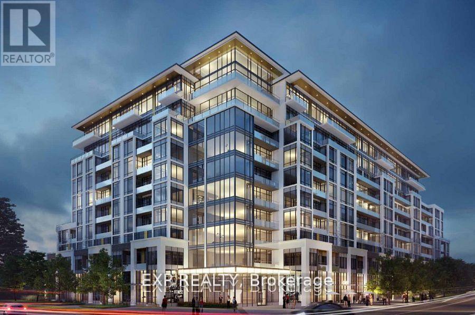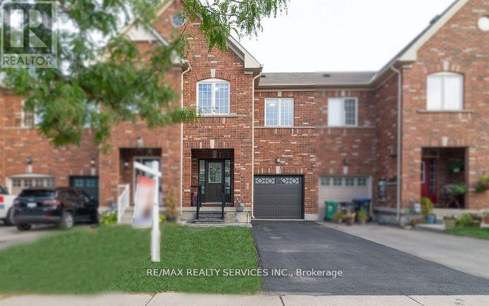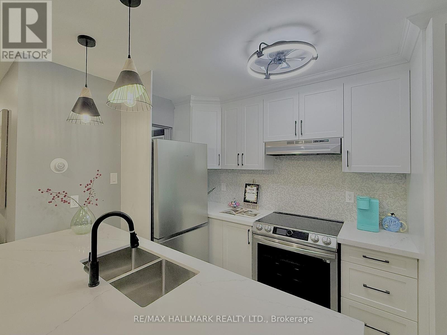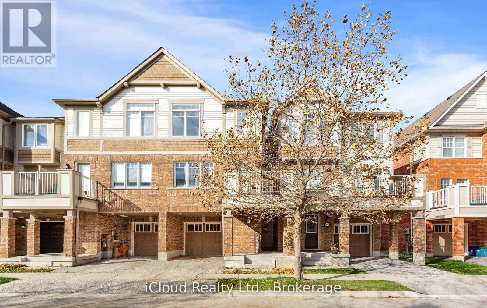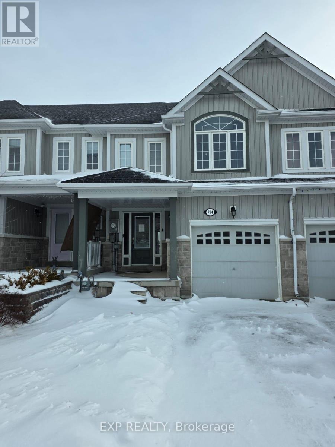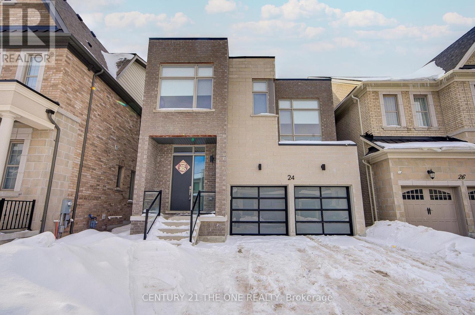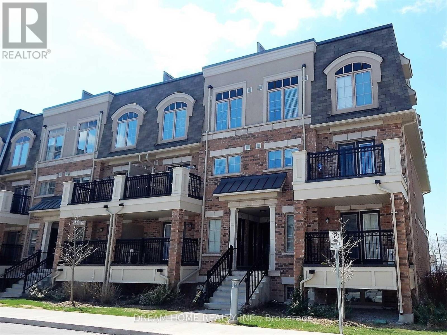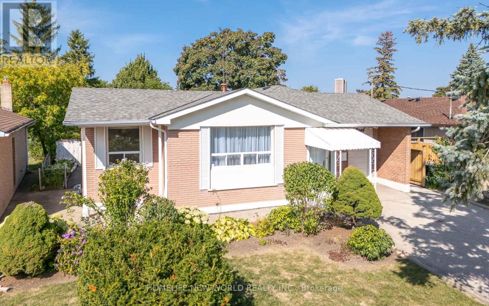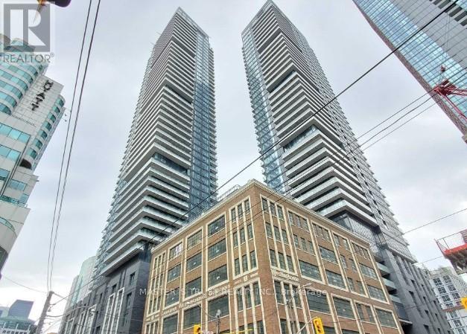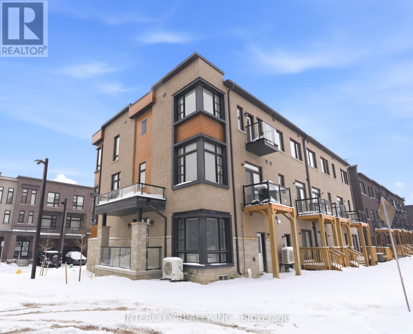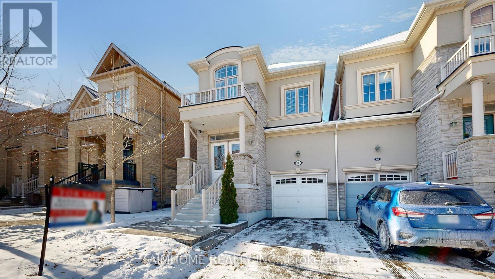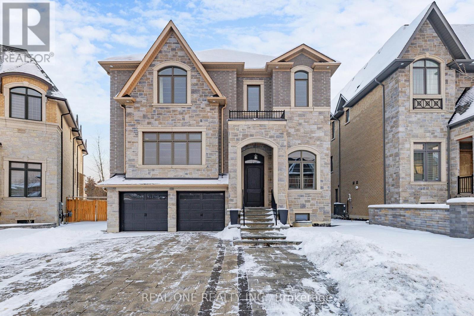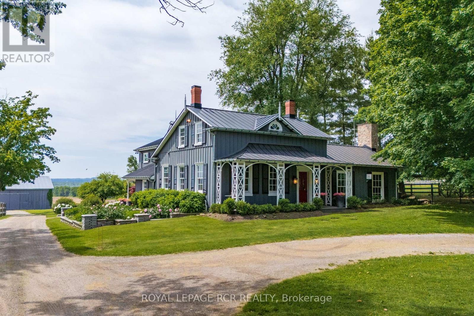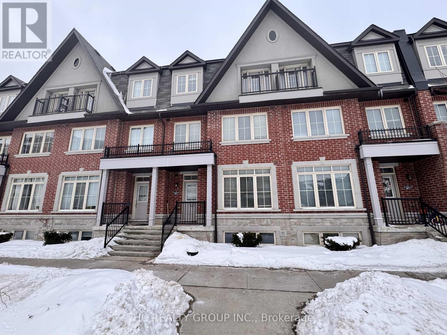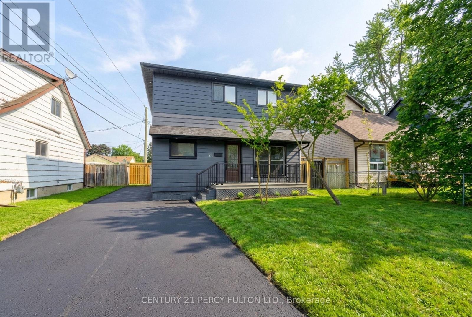Upper - 406 Tamarack Drive S
Waterloo, Ontario
Legal Duplex - Fully Renovated Raised Bungalow in Prime University District Welcome to this beautifully renovated 4-bedroom, 1-bathroom fully furnished detached bungalow, located in one of the most sought-after neighborhoods in the University District. This legal duplex offers exceptional investment potential or the perfect family home. Featuring a bright and spacious living room combined with a dining area, this home is filled with natural light throughout. The fully updated kitchen is equipped with brand-new appliances and offers a walk-out to a large deck, backing directly onto a high school field for added privacy and open views. paved driveway with parking for up to 3 cars are included. Situated within walking distance to the University of Waterloo, Wilfrid Laurier University, and Conestoga College, this property is ideal for parents with children attending university, students looking to share accommodations, or families seeking a well-located home in a vibrant community. A rare opportunity in an unbeatable location .1500 GB internet included. (id:61852)
Royal LePage Signature Realty
529 Settlers Ridge
Peterborough, Ontario
This stunning home, quality-built, offers the perfect blend of elegance, space, and natural beauty, backing onto serene conservation land for ultimate privacy. With over 2909 square feet of finished living space,Home Located In Peterborough's South-After North End! Sitting On A Premium, Over-Sized Corner Lot, this exceptional home features FOUR spacious bedrooms and four and a half bathrooms, including two primary suites-ideal for multi-generational living or accommodating guests in comfort. (id:61852)
RE/MAX Ace Realty Inc.
8 Gerrick Court
Hamilton, Ontario
Prime west mountain court location. This three bedroom home has been renovated tastefully. Fully finished basement. AC & Furnace replaced in 2023. Most windows replaced between 2023-2024. Freshly painted Main & 2nd floor in July 2025. 2nd Laundry hookup available on main floor, 2 kitchens, open concept main floor, stainless steel appliances. Potential to set up for separate in-law suite. Move in ready. Quick closing available. (id:61852)
RE/MAX Escarpment Realty Inc.
4719 Rosebush Road
Mississauga, Ontario
> Nice Detached Brick Home In Heart Of Mississauga, > 4 Good Size Bedroom, Freshly Painted, Lots Of Welcoming Natural Light, Double Garage With No Side Walk At Driveway, Parks More Cars, Very Convenient Location To Everything... Mins To 'Go' Transit, Hwy 403, 401 & 407, Sq 1, Shopping, Restaurants, School, River Wood Park, Ymca, & All Amenities>> *** School Bus Pick Up Near BY (id:61852)
Exp Realty
10 Sharpecroft Boulevard
Toronto, Ontario
This spacious backsplit offers an exceptional opportunity to personalize and add value while enjoying a solid, functional home in a sought-after neighborhood. Set on one of the largest lots on the street, this bright and well-laid-out residence features approximately 1,890 sq.ft of living space with room to grow. The main level boasts an open-concept living and dining area with a walk-out to a large balcony-perfect for entertaining-along with a generous eat-in kitchen. A comfortable family room with a fireplace adds warmth and versatility, while the main-floor den works beautifully as a home office or can easily serve as an additional bedroom. The finished lower level provides a separate living area with walk-out, bedroom, kitchen, and 3-piece bathroom-making this home ideal for two families or strong rental income potential. Plenty of space, plenty of flexibility. With ample parking, a functional layout, and oversized lot, this home is perfect for those looking to move in and enhance at their own pace. Ideally located in a family-friendly neighborhood within walking distance to Downsview Park, and offering convenient access to York University, TTC Subway, future LRT, major highways, and shopping. A rare combination of space, location, and versatility-this one you don't want to miss. (id:61852)
RE/MAX Premier Inc.
8 - 2841 Keele Street
Toronto, Ontario
Prime Location! This Beautifully Renovated 2-Bedroom Unit Offers A Smart And Functional Layout With Modern Finishes Throughout. Featuring Two Spacious Bedrooms, This Home Is Ideal For A Young Family, With Schools, Parks, And Community Amenities All Within Close Proximity. The Open Concept Kitchen Showcases Stainless Steel Appliances, A Functional Island, And Sleek Finishes Throughout. Conveniently Located Close To Transit, Shopping, Highway 401, AndDownsview Park. A Wonderful Opportunity To Settle Into A Family-Friendly Neighbourhood. (id:61852)
Royal LePage Urban Realty
3005 - 59 Annie Craig Drive
Toronto, Ontario
Exceptional Protected Panoramic Views with Lakefront Luxury! Live in one of Humber Bay's most coveted waterfront residences, Ocean Club. This rare 2-bedroom, 2-bath condo with 2 side-by-side parking spots blends modern design and functional luxury. The oversized kitchen with island features an integrated full-size fridge and dishwasher, full-size stove, premium European appliances, a custom kitchen extension for added storage and bar area, and a slab Dekton backsplash. A built-in custom closet in primary bedroom adds smart organization. The open living space with floor to ceiling windows and custom wainscoting, is flooded with natural light and flows onto a 110 sq. ft. terrace with upgraded fireproof flooring and protected panoramic lake views-perfect for entertaining or unwinding. Highlights include: Protected water views with floor to ceiling windows Expansive 110 sq. ft. terrace. Custom cabinetry and built-ins. RARE 2 side-by-side parking spots. Coveted lakefront building in Humber Bay Steps to trails, dining, and the vibrant Humber Bay Shores community! Don't miss out on this amazing home! (id:61852)
RE/MAX Real Estate Centre Inc.
6 - 2841 Keele Street
Toronto, Ontario
Location, Location, Location! This Newly Renovated, Top To Bottom 2 Bedroom, 1 Bathroom Unit Is The One You Have Been Waiting For. Featuring A Modern Open Concept Layout, The Chef's Kitchen is Equipped With Four Stainless Steel Appliances, A large Island And Sleek Finishes. Perfect For Everyday Living And Entertaining. The Spacious Primary Bedroom Offers His and Her Closets, While the Unit Provides Ample Storage Throughout. Conveniently Located Close To Public Transit, Shopping, Highway 401, And Downsview Park. An Absolute Must See! (id:61852)
Royal LePage Urban Realty
107 Frenchpark Circle
Brampton, Ontario
Welcome to this beautiful freehold townhouse, perfectly situated in a highly desirable location! Facing a main intersection and just a short walk to bus stops, plazas, and the Mount Pleasant GO Station, this home offers unmatched convenience for commuters and families alike. This upgraded and well-maintained 3-bedroom property boasts a fantastic open-concept layout, featuring 9-ft ceilings, pot lights, and new laminate flooring throughout the main and second levels. The modern kitchen is equipped with stainless steel appliances, upgraded countertops, and plenty of space for cooking and entertaining. Upstairs, you'll find spacious bedrooms, each complete with His and Her closets. The bathrooms have been thoughtfully upgraded, including a stylish 3-piece ensuite enhanced with a new glass bathtub door. Fresh paint and contemporary light fixtures add a bright, welcoming feel throughout the home. The fully finished basement provides even more versatility, offering a 3-piece washroom and ample storage space-ideal for guests, a home office, or recreation. Step outside to a wonderful backyard featuring an oversized deck, perfect for gatherings, barbecues, or relaxing outdoors. The extended driveway offers additional parking for your convenience. This move-in ready home is an excellent choice for families, first-time buyers, or investors seeking quality, space, and exceptional convenience in a prime location. (id:61852)
RE/MAX Realty Services Inc.
Ph08 - 395 Dundas Street W
Oakville, Ontario
Wow! Luxury Living Is Defined In This 1-Year New Penthouse Unit At Distrikt Trailside. Located In One Of Oakville's Most Desirable And Luxurious Buildings In The Neighbourhood, This 2-bedroom With 2 Full Baths Unit Features 11-ft Ceilings With Spectacular Unobstructed Views Of The Lake. With A Bright And Sunny Southern Exposure, This Unit Comes With Extensive Upgrades Including 7 1/8" Oak Vinyl Flooring Throughout, A Modern Kitchen With Quartz Countertop Island With Built-In Cabinets And Ceramic Backsplash. Upgraded Standing Showers In The Bathrooms With Quartz Vanity Countertops And Cabinets, Additional Potlights Throughout The Unit, USB Receptacles, Custom Window Coverings, And More. Convenient Parking Spot With One Locker For Extra Storage Space. Smart Technology Building With Luxurious Finishes And Top Notch Amenities Including 24 Hr Concierge, Pet Washing Station, Residents' Lounge, Bar, Private Dining Room, Games Room With Billiard Table, Outdoor Terrace With BBQ Area & Ample Visitor Parking. Enjoy Everything Oakville Has To Offer At Your Fingertips From All Your Day-To-Day Chores At Fortinos Shopping Plaza, Banks, Restaurants, And More! Break Away From The Hustle & Bustle At The Nearby Lions Valley Park And Enjoy The Walking Trails Alongside Sixteen Mile Creek. Short Commute To Sheridan College, Easy Access To Highway 407, GO Transit And Public Transportation, A Short Drive To Hwy 403 And QEW. Ideal For Working Professionals Or Students. (id:61852)
Exp Realty
107 Frenchpark Circle
Brampton, Ontario
Welcome to this beautiful freehold townhouse, perfectly situated in a highly desirable location! Facing a main intersection and just a short walk to bus stops, plazas, and the Mount Pleasant GO Station, this home offers unmatched convenience for commuters and families alike. This upgraded and well-maintained 3-bedroom property boasts a fantastic open-concept layout, featuring 9-ft ceilings, pot lights, and new laminate flooring throughout the main and second levels. The modern kitchen is equipped with stainless steel appliances, upgraded countertops, and plenty of space for cooking and entertaining. Upstairs, you'll find spacious bedrooms, each complete with His and Her closets. The bathrooms have been thoughtfully upgraded, including a stylish 3-piece ensuite enhanced with a new glass bathtub door. Fresh paint and contemporary light fixtures add a bright, welcoming feel throughout the home. The fully finished basement provides even more versatility, offering a 3-piece washroom and ample storage space-ideal for guests, a home office, or recreation. Step outside to a wonderful backyard featuring an oversized deck, perfect for gatherings, barbecues, or relaxing outdoors. The extended driveway offers additional parking for your convenience. This move-in ready home is an excellent choice for families, first-time buyers, or investors seeking quality, space, and exceptional convenience in a prime location. (id:61852)
RE/MAX Realty Services Inc.
110 - 5 San Romanoway
Toronto, Ontario
A beautifully fully renovated from top to bottom 1-bedroom plus den/flex room/home office suite with 1 bathroom, offering a bright, modern, contemporary living experience in the heart of North York. A unique and very convenient ground floor unit, this home is ideal for someone looking for easy access while still maintaining privacy and security. The suite features an open concept kitchen, living, and breakfast area, perfect for everyday living. The white, airy kitchen is tastefully finished with quartz countertop, brand new stainless steel appliances, sleek cabinetry, and a clean, contemporary design enhanced by a large island for easy chef hosting experiences. Step outside to a large west-facing terrace, an extension of your living space-perfect for hosting guests, relaxing outdoors, or container gardening. Pot lights throughout the unit enhance the bright, welcoming atmosphere, while laminated engineered flooring flows seamlessly throughout. The private den/flex room offers excellent versatility, ideal for a home office and/or creative space for your arts and crafts or even a gaming/podcast room. Additional highlights include an in-suite full-size washer/dryer, as well as ample storage spaces. This home is thoughtfully renovated throughout, including the all-new bathroom and entryway. Combining indoor comfort with exceptional outdoor living in a prime North York location, this ground-floor residence truly offers the best of both worlds. Location is second to none, with easy access to major highways within 5-10 minutes from all angles. The new Finch West LRT and TTC buses can bring you wherever you need to go. Major shopping centres and grocery stores are across the street. Daycares, schools, places of worship and so much more are also nearby. Come have a look and fall in love with this home. You can move right in and not worry about the hassle of renovations. Perfect for anyone wanting to move up from renting to owning, retirees looking to downsize and investors. (id:61852)
RE/MAX Hallmark Realty Ltd.
1525 Husband Place
Milton, Ontario
Available for Lease is this Beautiful and Spacious Brick Townhouse in Milton, Offers Modern Comfort and Convenience in one of Milton's Most Sought After Neighbourhood's - Clarke. 3 Bedrooms and 3 Washrooms, an Open Concept Living and Dining Area, a Stylish Kitchen with Stainless Steel Appliances, Balcony and Parking. Located in a Family Friendly Neighbourhood, this Property boasts a Prime Location just minutes from Highway 401 and 407, ensuring an Easy Commute. Close to Shopping, Sports, Entertaninment, Park, Hospital, Library, Dining and the Milton GO Station. (id:61852)
Icloud Realty Ltd.
734 Cook Crescent
Melancthon, Ontario
Welcome to 734 Cook Crescent, a well-designed 3-bedroom, 2.5-bath freehold townhome offering a blend of comfort, functionality, and modern appeal. The open-concept main floor creates an easy flow between the living, dining, and kitchen areas-ideal for everyday living and gatherings. Neutral finishes, pot lighting, and carpet-free flooring contribute to the home's bright and cohesive feel, while a convenient main floor powder room adds to the practicality of the layout. Upstairs, the spacious primary bedroom includes a private ensuite with a soaker tub and separate shower. Two additional bedrooms and a full bathroom complete the second level, providing ample space for family or guests. The full unfinished basement offers excellent storage and the potential to customize the space to suit your needs. Located in a welcoming neighbourhood close to parks, schools, and recreational facilities, this home presents a great opportunity for those seeking quality and value in a growing community. A visit is highly recommended - book your private showing today. (id:61852)
Exp Realty
24 Meteorite Street
Richmond Hill, Ontario
Welcome to this stunning and meticulously upgraded home located in the highly sought-after community of Richmond Hill. Offering a thoughtfully designed layout with 4 spacious bedrooms and 4 beautifully finished washrooms, this residence delivers both comfort and functionality for modern family living. The interior showcases upgraded marble countertops throughout the kitchen and all washrooms, creating a cohesive and elegant aesthetic. All four bathrooms have been enhanced with sleek sliding glass shower enclosures, replacing traditional bathtubs for a more contemporary and low-maintenance lifestyle. Additional soundproofing has been added to all washrooms and the laundry room, providing enhanced privacy and everyday comfort. The home is further upgraded with an advanced air purification system for improved indoor air quality. These carefully selected upgrades reflect a strong commitment to quality, comfort, and long-term livability, making this home truly move-in ready in one of Richmond Hill's most desirable neighbourhoods. (id:61852)
Century 21 The One Realty
13 - 2441 Greenwich Drive
Oakville, Ontario
Stunning, 2 Brs, 1.5-Baths Townhome In Oakville. Just A Few Years Old! Bright, South East Facing, Fully Of Sunshine. Upper Level Laundry. Very Functional Layout. Hardwood On The Main Floor And Carpet On The Bedroom Level, Tiled Kitchen And Upper Landing Areas, Which Can Be Used As An Office Or A Recreational Area. Very Trendy And Suitable To Fit A Busy Urban Lifestyle. Conveniently Located Near The New Hospital, Medical Buildings, Schools & Shopping. Easy Access To Major Commuter Routes And Highways 401 And 407. Excellent Lakeview From The Large, 3rd Floor, Rooftop Terrace, 375 Square Feet To Enjoy At Your Convenience! (id:61852)
Dream Home Realty Inc.
308 Sentinel Road
Toronto, Ontario
Set on a generous lot with picturesque views of Sentinel Park, this solid 3+1 bedroom bungalow offers incredible value and versatility. Lovingly owned by the same family for over 50 years, the home has been thoughtfully updated while maintaining its timeless charm. The main floor features a smart, functional layout with spacious 3 bedrooms, combined living and dining rooms, and a bright eat-in kitchen with direct access to the beautifully landscaped backyard. Centered around mature apple and plum trees, this private outdoor retreat is ideal for barbecues, entertaining, gardening, or simply enjoying the seasonal harvest. The fully renovated basement adds over 1,100 sq ft of modern living space, complete with a multi-zone recreation area, a kitchenette, a bedroom with 3-piece bathroom, and large laundry room with custom built-ins. With a separate rear entrance, theres potential for an in-law suite or income-generating unit. Perfectly located, this home is steps from transit, close to major highways, and just minutes from York University, an ideal location for families, students, or investors. With Sentinel Park quite literally at your doorsteps, enjoy walking trails, sports fields, a playground, and splash pad right outside your front window. (id:61852)
Homelife New World Realty Inc.
4009 - 115 Blue Jays Way
Toronto, Ontario
Beautiful New Corner Unit , 1 Bedroom At King Blue Condos southTower. Bright Unit With City Views! In The Heart Of Entertainment District. Spacious Suite. Wrap Around Balcony. Bedrooms W/Window. High-End Finishes Incld.9 Ft Ceiling, Floor To Ceiling Windows, Gourmet Kitchen, Granite Counter Top & Integrated Kitchen Appliances, Concierge/Security, Amazing Amenities To Come: Rooftop Terrace, Pool, Gym. (id:61852)
Master's Trust Realty Inc.
12 Quilico Road
Vaughan, Ontario
In a league of its own. Setting a new benchmark for the Rutherford & Hwy 27 corridor, this premier corner-lot townhome is simply second to none. Spanning over 2,000 sq. ft. of high-end renovations, the home features impressive 10-ft main floor ceilings and large windows that flood the open-concept layout with natural light. The chef's kitchen is a standout, featuring custom cabinetry, quartz counters, and upgraded Frigidaire appliances. Elegant wainscoting and smooth ceilings lead to a primary retreat where the third bedroom has been reimagined as a custom dressing room (easily convertible back to a bedroom). With designer bathrooms, a layout that outclasses the competition, this is the one you've been waiting for. Move-in ready and truly top-tier. (id:61852)
Intercity Realty Inc.
18 Bristlewood Crescent E
Vaughan, Ontario
Luxurious Executive Masterpiece W/4Bdrm & 4Baths, A Proffes Finished Bsmnt, Stunning Gourmet Kit W/Quartz Counters Tops, Stone Glass B/S,Centre Island,Brkfst Bar,Pot Doors,B/I Ss Appliances, Upgrd Faucets,Undermount Sink,& Pantry,Luxurious Hrdwd Flr Thru-Out,Smooth Ceiling,9Ft Ceiling On Main &2nd Flr, Custom Built Cabinet In Dining,Upgrd Mbr Ensuite,Dble Sinks,Frameless Shower Door,Closet Organizer,Prof Painted,No Details Spared!Stunning Decor!Spotless Home! garage enterance door. Area Features: Schools: Walking distance to top schools like St. Elizabeth Catholic High School, Thornhill Secondary, and Brock Public School. Community Centers:, Jafri Community Centre, and Thornhill Community Centre. Parks & Recreation: Nearby Concord Park, Earl Bales Park, and The Promenade Green Park for outdoor activities . Located in a family-friendly neighborhood with excellent schools, parks, and amenities, this is the perfect home for families or professionals. only garage wall is linked. A MUST See HOUSE !!! FURNITURE IS negotiable. ** This is a linked property.** (id:61852)
Aimhome Realty Inc.
91 Fitzgerald Avenue
Markham, Ontario
Superb Locations!! Welcome To This One-Of-A-Kind Luxury Home Exquisitely Built By A High Edge Popular Builder. This 5 Years New Brilliant Home Soaring Above Ground 4100+ Sqft Combining Total 5600+ Sqft Living Space. Nestled In The Vibrant Heart Of City of Markham - Unionville With Its Unparalleled Finishes, Bespoke Executive Designs, Top-Tier UpGrades, And Exclusive Residency Experience! This Tremendous Home Featuring 10' Ft High Ceilings In Both Main & Second Floor, Gourmet Modern Designed Kitchen W/ Heavy Taste 4 Bright & Spacious En-suite Bedrooms And 7 Bathrms All Over The House. Over $100k Book Listed Upgrades By Owner Mainly On Double Glass Sliding Doors To Backyard & Huge Prof Deck. All Polished Marble Countertops, All Upgd Kitchen Cabinets & Drawers W/ Soft Closing, Heated Floor On Kitchen, Top Quality Hardwood Fl Throughout Incl Same In Basement, All Upgd Vent Registers & All Door Handles, Magnificent High-Tech Features Everywhere, 4K Lorex Security System DVR with Four 4k Cameras for Ultimate Security, Grand Alarm Monitored Alarm System. High End Doorbell Camera with Apple Home Automation & So On. Over $50,000 Top-Of-The-Line Subzero/Wolf Appliances, B/I Microwave, B/I Dishwasher, Sirius 36" professional Hood Insert & More To Say! 150k Spent On Fully Interlocked Driveway + Backyard & Natural Stone Steps In the Front Entrance. Prof Finished W/O Bsmt W/ All Functional Space & Pot Lights Thru/out. 3-Car Tandem Garage. Highly-Coveted Unionville High School Zone! Minutes from Hwy 407 & 404, Steps To Historic Unionville Main Street, Too Good Pond Park, Shopping Malls, All Popular Restaurants, YRT, Supermarkets, Schools, Library, City of Markham and So Many More!! Really Can't Miss It!! (id:61852)
Real One Realty Inc.
3935 3rd Line
Bradford West Gwillimbury, Ontario
Nestled on 99 acres of countryside, this extraordinary estate offers a perfect blend of functionality, and natural beauty. Designed with the horse enthusiast in mind, this property boasts an elegant century home built in 1864, 3 barns and breathtaking landscapes from every sight line. Whether you're an equestrian, a hobbyist, or simply seeking a serene retreat, this estate has everything you need and more. From its sloping roof and inviting porch to its quaint shutters and whimsical details, the house exudes charm and character at every turn. Step inside, and you'll find a large stone fireplace, hardwood floors, and cozy nooks that invite you to relax and unwind. A beautifully designed main floor featuring high ceilings, hardwood floors, and custom finishes throughout. A chef's dream kitchen with soapstone countertops, top-of-the-line appliances, and a spacious island, perfect for entertaining. The main floor is complete with formal dining room, large living area, and an inviting family room with views from all angles. Upstairs features 3 bedrooms including a spacious primary suite with a private balcony, walk-in closets, and an ensuite bathroom with panoramic views from each window. Spanning across acres of paddocks, this horse farm boasts a meticulously designed layout that harmonizes with both the natural surroundings and the needs of its equine residents. Impeccably constructed stables equipped with modern amenities and spacious stalls, your horses will feel right at home. Ample oak board paddocks and lush pastures offer substantial space for your horses to roam, graze, and exercise freely. Located in a countryside setting yet just a short drive away from urban amenities, (Approx. 7km to grocery, restaurants and schools in Schomberg, and less than 10 minutes to Highway 400) this property offers the perfect balance of seclusion and convenience. **EXTRAS** Water lines to paddocks, buried 400 amp service ,new drilled well(2016),kitchen reno(2018). (id:61852)
Royal LePage Rcr Realty
14-8 Eaton Park Lane
Toronto, Ontario
Welcome to this newly renovated bright and spacious 4b4b modern townhouse located in the highly sought-after Finch& Warden neighbourhood. Designed with comfort and functionality. Enjoy the convenience of two private en-suites , a sun-fill balcony overlooking the park. A large private terrace offering wonderful outdoor living space. Bright basement ideal for home office . Thoughtful layout and inviting atmosphere throughout. Unbeatable location just steps to TTC , minutes to Highways 404/401 and within walking distance to restaurant, bank, supermarkets, parks and daily amenities. Move-in ready-don't miss out. (id:61852)
Hc Realty Group Inc.
21 Nelson Avenue
Ajax, Ontario
Beautifully upgraded 4-bedroom home, offering a bright, open-concept layout designed for modern living. Soaring ceilings in the living and dining area create a bright, open feel throughout the main floor, enhancing the sense of space and natural light while providing an inviting setting for both everyday living and entertaining. The fully updated kitchen is the heart of the home, featuring custom cabinetry, stone countertops, stainless steel appliances, and a large centre island with seating, perfect for hosting family and guests. The open layout flows seamlessly into the living area, highlighted by a modern feature wall and fireplace that adds warmth, style, and character to the space. The main floor den offers flexibility for a home office, guest room, or additional bedroom. Thoughtfully finished throughout with quality upgrades, the home offers a functional layout that balances comfort and design. The upper level features three generously sized bedrooms, including a spacious primary suite complete with its own private ensuite, along with an additional full washroom for added convenience. A separate entrance leads to a finished basement bachelor suite complete with a full washroom and its own separate laundry, offering excellent flexibility for extended family, in-law use, or additional living space. A move-in ready home that combines thoughtful upgrades, functional design, and versatile living. (id:61852)
Century 21 Percy Fulton Ltd.
