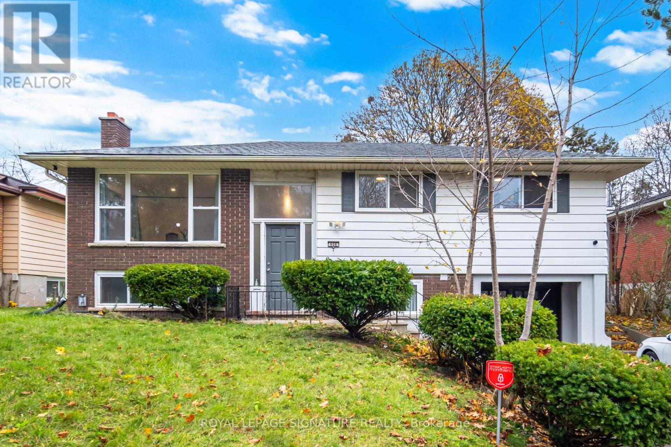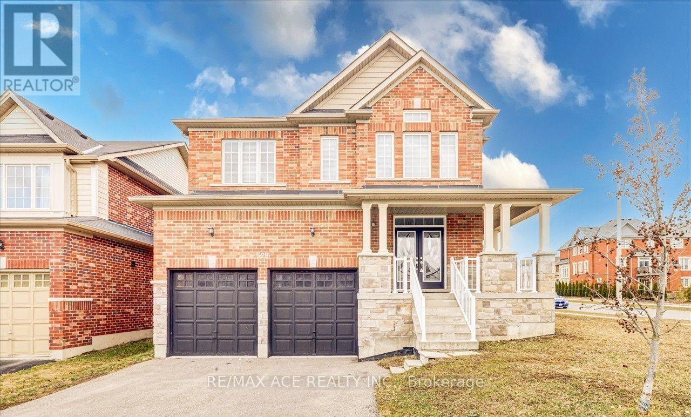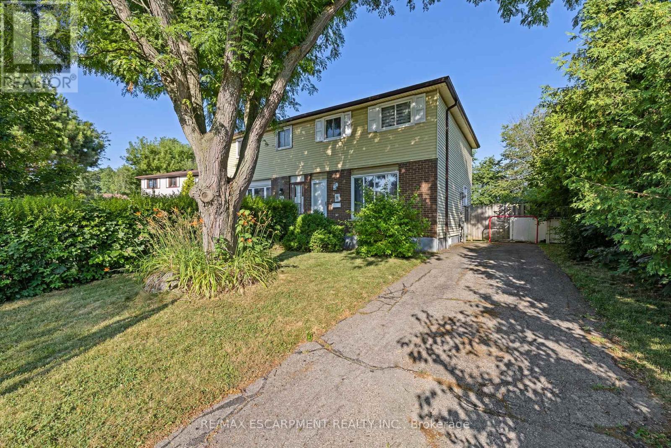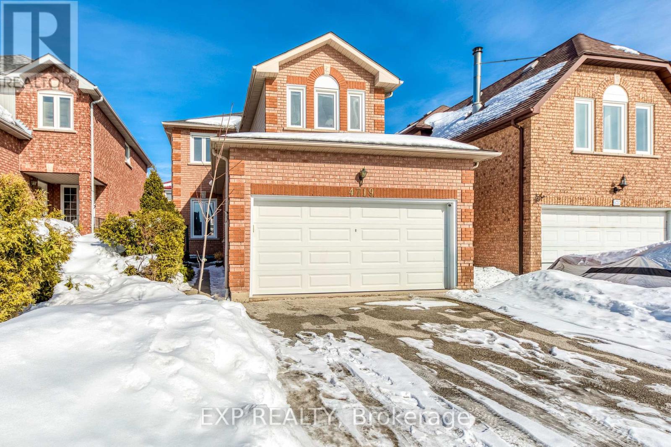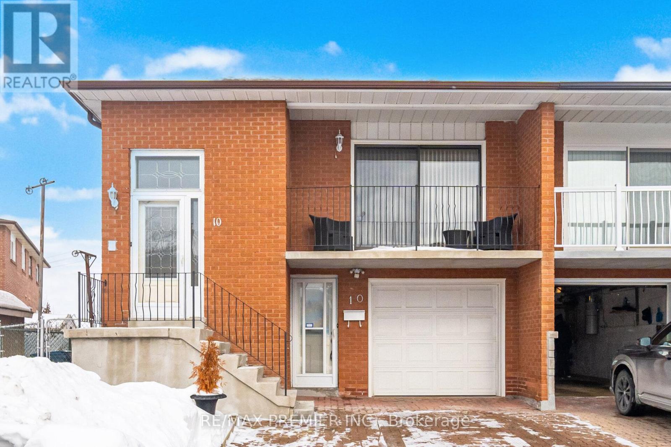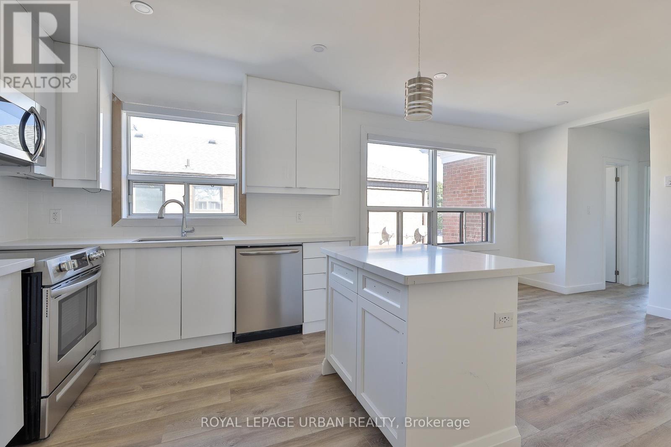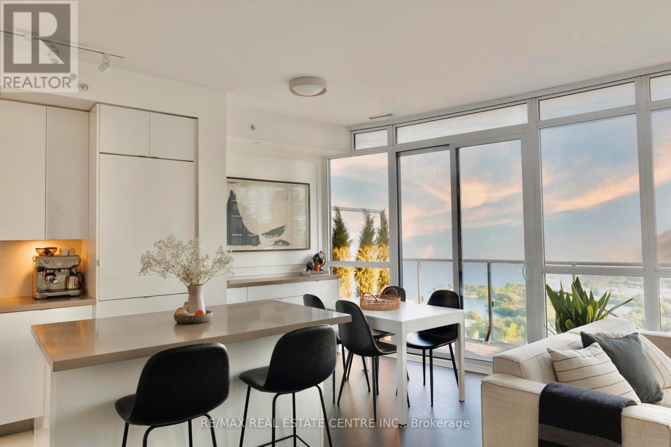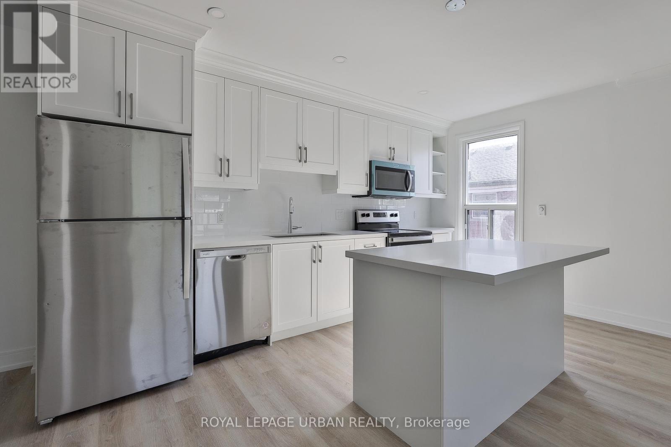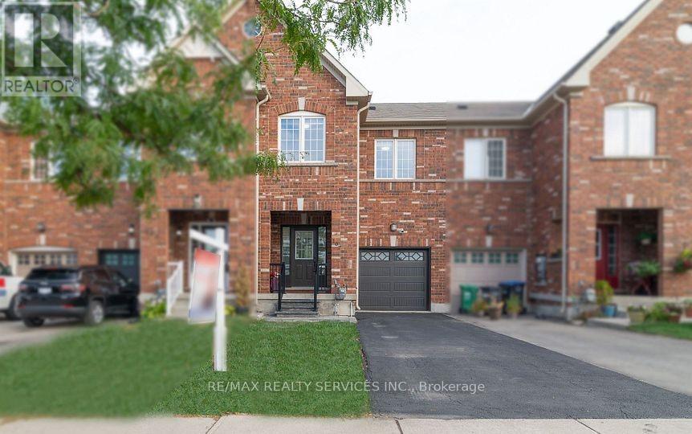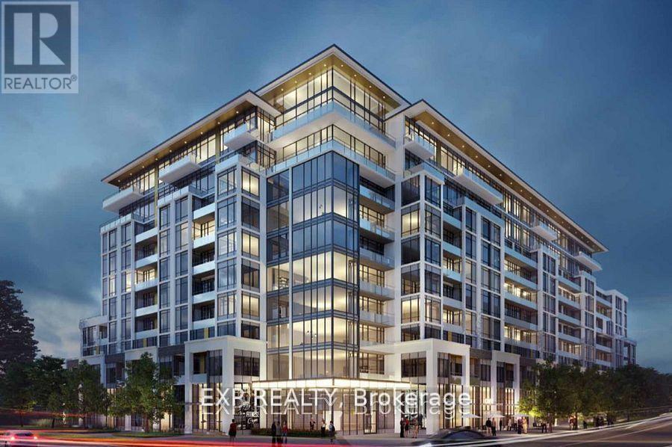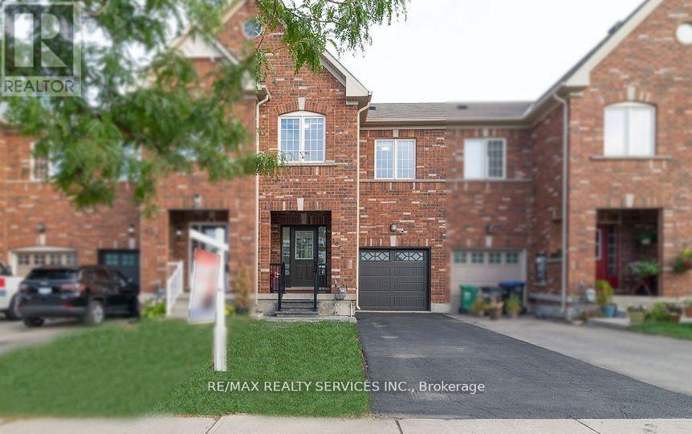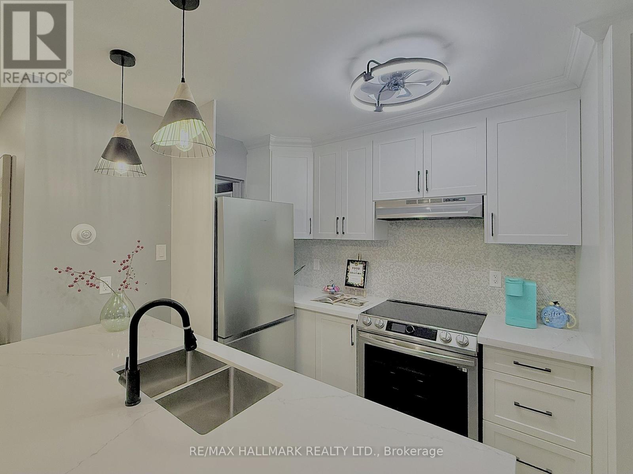Upper - 406 Tamarack Drive S
Waterloo, Ontario
Legal Duplex - Fully Renovated Raised Bungalow in Prime University District Welcome to this beautifully renovated 4-bedroom, 1-bathroom fully furnished detached bungalow, located in one of the most sought-after neighborhoods in the University District. This legal duplex offers exceptional investment potential or the perfect family home. Featuring a bright and spacious living room combined with a dining area, this home is filled with natural light throughout. The fully updated kitchen is equipped with brand-new appliances and offers a walk-out to a large deck, backing directly onto a high school field for added privacy and open views. paved driveway with parking for up to 3 cars are included. Situated within walking distance to the University of Waterloo, Wilfrid Laurier University, and Conestoga College, this property is ideal for parents with children attending university, students looking to share accommodations, or families seeking a well-located home in a vibrant community. A rare opportunity in an unbeatable location .1500 GB internet included. (id:61852)
Royal LePage Signature Realty
529 Settlers Ridge
Peterborough, Ontario
This stunning home, quality-built, offers the perfect blend of elegance, space, and natural beauty, backing onto serene conservation land for ultimate privacy. With over 2909 square feet of finished living space,Home Located In Peterborough's South-After North End! Sitting On A Premium, Over-Sized Corner Lot, this exceptional home features FOUR spacious bedrooms and four and a half bathrooms, including two primary suites-ideal for multi-generational living or accommodating guests in comfort. (id:61852)
RE/MAX Ace Realty Inc.
8 Gerrick Court
Hamilton, Ontario
Prime west mountain court location. This three bedroom home has been renovated tastefully. Fully finished basement. AC & Furnace replaced in 2023. Most windows replaced between 2023-2024. Freshly painted Main & 2nd floor in July 2025. 2nd Laundry hookup available on main floor, 2 kitchens, open concept main floor, stainless steel appliances. Potential to set up for separate in-law suite. Move in ready. Quick closing available. (id:61852)
RE/MAX Escarpment Realty Inc.
4719 Rosebush Road
Mississauga, Ontario
> Nice Detached Brick Home In Heart Of Mississauga, > 4 Good Size Bedroom, Freshly Painted, Lots Of Welcoming Natural Light, Double Garage With No Side Walk At Driveway, Parks More Cars, Very Convenient Location To Everything... Mins To 'Go' Transit, Hwy 403, 401 & 407, Sq 1, Shopping, Restaurants, School, River Wood Park, Ymca, & All Amenities>> *** School Bus Pick Up Near BY (id:61852)
Exp Realty
10 Sharpecroft Boulevard
Toronto, Ontario
This spacious backsplit offers an exceptional opportunity to personalize and add value while enjoying a solid, functional home in a sought-after neighborhood. Set on one of the largest lots on the street, this bright and well-laid-out residence features approximately 1,890 sq.ft of living space with room to grow. The main level boasts an open-concept living and dining area with a walk-out to a large balcony-perfect for entertaining-along with a generous eat-in kitchen. A comfortable family room with a fireplace adds warmth and versatility, while the main-floor den works beautifully as a home office or can easily serve as an additional bedroom. The finished lower level provides a separate living area with walk-out, bedroom, kitchen, and 3-piece bathroom-making this home ideal for two families or strong rental income potential. Plenty of space, plenty of flexibility. With ample parking, a functional layout, and oversized lot, this home is perfect for those looking to move in and enhance at their own pace. Ideally located in a family-friendly neighborhood within walking distance to Downsview Park, and offering convenient access to York University, TTC Subway, future LRT, major highways, and shopping. A rare combination of space, location, and versatility-this one you don't want to miss. (id:61852)
RE/MAX Premier Inc.
8 - 2841 Keele Street
Toronto, Ontario
Prime Location! This Beautifully Renovated 2-Bedroom Unit Offers A Smart And Functional Layout With Modern Finishes Throughout. Featuring Two Spacious Bedrooms, This Home Is Ideal For A Young Family, With Schools, Parks, And Community Amenities All Within Close Proximity. The Open Concept Kitchen Showcases Stainless Steel Appliances, A Functional Island, And Sleek Finishes Throughout. Conveniently Located Close To Transit, Shopping, Highway 401, AndDownsview Park. A Wonderful Opportunity To Settle Into A Family-Friendly Neighbourhood. (id:61852)
Royal LePage Urban Realty
3005 - 59 Annie Craig Drive
Toronto, Ontario
Exceptional Protected Panoramic Views with Lakefront Luxury! Live in one of Humber Bay's most coveted waterfront residences, Ocean Club. This rare 2-bedroom, 2-bath condo with 2 side-by-side parking spots blends modern design and functional luxury. The oversized kitchen with island features an integrated full-size fridge and dishwasher, full-size stove, premium European appliances, a custom kitchen extension for added storage and bar area, and a slab Dekton backsplash. A built-in custom closet in primary bedroom adds smart organization. The open living space with floor to ceiling windows and custom wainscoting, is flooded with natural light and flows onto a 110 sq. ft. terrace with upgraded fireproof flooring and protected panoramic lake views-perfect for entertaining or unwinding. Highlights include: Protected water views with floor to ceiling windows Expansive 110 sq. ft. terrace. Custom cabinetry and built-ins. RARE 2 side-by-side parking spots. Coveted lakefront building in Humber Bay Steps to trails, dining, and the vibrant Humber Bay Shores community! Don't miss out on this amazing home! (id:61852)
RE/MAX Real Estate Centre Inc.
6 - 2841 Keele Street
Toronto, Ontario
Location, Location, Location! This Newly Renovated, Top To Bottom 2 Bedroom, 1 Bathroom Unit Is The One You Have Been Waiting For. Featuring A Modern Open Concept Layout, The Chef's Kitchen is Equipped With Four Stainless Steel Appliances, A large Island And Sleek Finishes. Perfect For Everyday Living And Entertaining. The Spacious Primary Bedroom Offers His and Her Closets, While the Unit Provides Ample Storage Throughout. Conveniently Located Close To Public Transit, Shopping, Highway 401, And Downsview Park. An Absolute Must See! (id:61852)
Royal LePage Urban Realty
107 Frenchpark Circle
Brampton, Ontario
Welcome to this beautiful freehold townhouse, perfectly situated in a highly desirable location! Facing a main intersection and just a short walk to bus stops, plazas, and the Mount Pleasant GO Station, this home offers unmatched convenience for commuters and families alike. This upgraded and well-maintained 3-bedroom property boasts a fantastic open-concept layout, featuring 9-ft ceilings, pot lights, and new laminate flooring throughout the main and second levels. The modern kitchen is equipped with stainless steel appliances, upgraded countertops, and plenty of space for cooking and entertaining. Upstairs, you'll find spacious bedrooms, each complete with His and Her closets. The bathrooms have been thoughtfully upgraded, including a stylish 3-piece ensuite enhanced with a new glass bathtub door. Fresh paint and contemporary light fixtures add a bright, welcoming feel throughout the home. The fully finished basement provides even more versatility, offering a 3-piece washroom and ample storage space-ideal for guests, a home office, or recreation. Step outside to a wonderful backyard featuring an oversized deck, perfect for gatherings, barbecues, or relaxing outdoors. The extended driveway offers additional parking for your convenience. This move-in ready home is an excellent choice for families, first-time buyers, or investors seeking quality, space, and exceptional convenience in a prime location. (id:61852)
RE/MAX Realty Services Inc.
Ph08 - 395 Dundas Street W
Oakville, Ontario
Wow! Luxury Living Is Defined In This 1-Year New Penthouse Unit At Distrikt Trailside. Located In One Of Oakville's Most Desirable And Luxurious Buildings In The Neighbourhood, This 2-bedroom With 2 Full Baths Unit Features 11-ft Ceilings With Spectacular Unobstructed Views Of The Lake. With A Bright And Sunny Southern Exposure, This Unit Comes With Extensive Upgrades Including 7 1/8" Oak Vinyl Flooring Throughout, A Modern Kitchen With Quartz Countertop Island With Built-In Cabinets And Ceramic Backsplash. Upgraded Standing Showers In The Bathrooms With Quartz Vanity Countertops And Cabinets, Additional Potlights Throughout The Unit, USB Receptacles, Custom Window Coverings, And More. Convenient Parking Spot With One Locker For Extra Storage Space. Smart Technology Building With Luxurious Finishes And Top Notch Amenities Including 24 Hr Concierge, Pet Washing Station, Residents' Lounge, Bar, Private Dining Room, Games Room With Billiard Table, Outdoor Terrace With BBQ Area & Ample Visitor Parking. Enjoy Everything Oakville Has To Offer At Your Fingertips From All Your Day-To-Day Chores At Fortinos Shopping Plaza, Banks, Restaurants, And More! Break Away From The Hustle & Bustle At The Nearby Lions Valley Park And Enjoy The Walking Trails Alongside Sixteen Mile Creek. Short Commute To Sheridan College, Easy Access To Highway 407, GO Transit And Public Transportation, A Short Drive To Hwy 403 And QEW. Ideal For Working Professionals Or Students. (id:61852)
Exp Realty
107 Frenchpark Circle
Brampton, Ontario
Welcome to this beautiful freehold townhouse, perfectly situated in a highly desirable location! Facing a main intersection and just a short walk to bus stops, plazas, and the Mount Pleasant GO Station, this home offers unmatched convenience for commuters and families alike. This upgraded and well-maintained 3-bedroom property boasts a fantastic open-concept layout, featuring 9-ft ceilings, pot lights, and new laminate flooring throughout the main and second levels. The modern kitchen is equipped with stainless steel appliances, upgraded countertops, and plenty of space for cooking and entertaining. Upstairs, you'll find spacious bedrooms, each complete with His and Her closets. The bathrooms have been thoughtfully upgraded, including a stylish 3-piece ensuite enhanced with a new glass bathtub door. Fresh paint and contemporary light fixtures add a bright, welcoming feel throughout the home. The fully finished basement provides even more versatility, offering a 3-piece washroom and ample storage space-ideal for guests, a home office, or recreation. Step outside to a wonderful backyard featuring an oversized deck, perfect for gatherings, barbecues, or relaxing outdoors. The extended driveway offers additional parking for your convenience. This move-in ready home is an excellent choice for families, first-time buyers, or investors seeking quality, space, and exceptional convenience in a prime location. (id:61852)
RE/MAX Realty Services Inc.
110 - 5 San Romanoway
Toronto, Ontario
A beautifully fully renovated from top to bottom 1-bedroom plus den/flex room/home office suite with 1 bathroom, offering a bright, modern, contemporary living experience in the heart of North York. A unique and very convenient ground floor unit, this home is ideal for someone looking for easy access while still maintaining privacy and security. The suite features an open concept kitchen, living, and breakfast area, perfect for everyday living. The white, airy kitchen is tastefully finished with quartz countertop, brand new stainless steel appliances, sleek cabinetry, and a clean, contemporary design enhanced by a large island for easy chef hosting experiences. Step outside to a large west-facing terrace, an extension of your living space-perfect for hosting guests, relaxing outdoors, or container gardening. Pot lights throughout the unit enhance the bright, welcoming atmosphere, while laminated engineered flooring flows seamlessly throughout. The private den/flex room offers excellent versatility, ideal for a home office and/or creative space for your arts and crafts or even a gaming/podcast room. Additional highlights include an in-suite full-size washer/dryer, as well as ample storage spaces. This home is thoughtfully renovated throughout, including the all-new bathroom and entryway. Combining indoor comfort with exceptional outdoor living in a prime North York location, this ground-floor residence truly offers the best of both worlds. Location is second to none, with easy access to major highways within 5-10 minutes from all angles. The new Finch West LRT and TTC buses can bring you wherever you need to go. Major shopping centres and grocery stores are across the street. Daycares, schools, places of worship and so much more are also nearby. Come have a look and fall in love with this home. You can move right in and not worry about the hassle of renovations. Perfect for anyone wanting to move up from renting to owning, retirees looking to downsize and investors. (id:61852)
RE/MAX Hallmark Realty Ltd.
